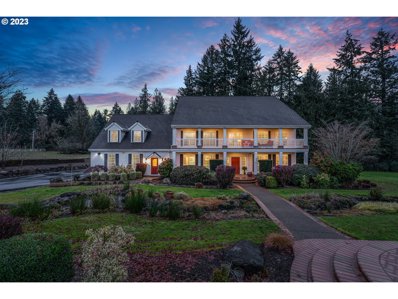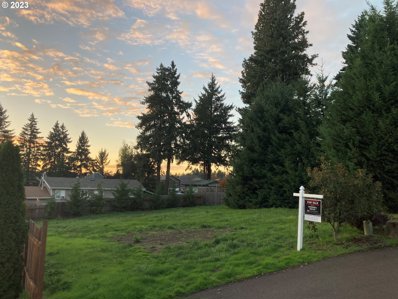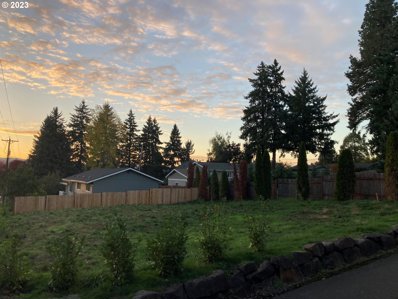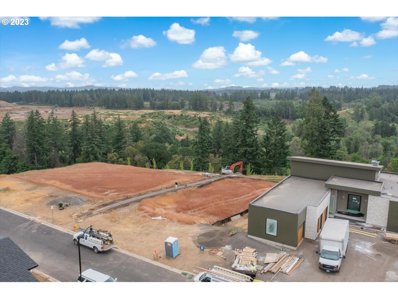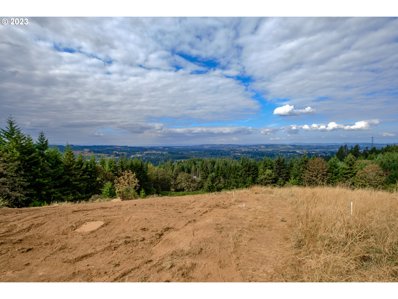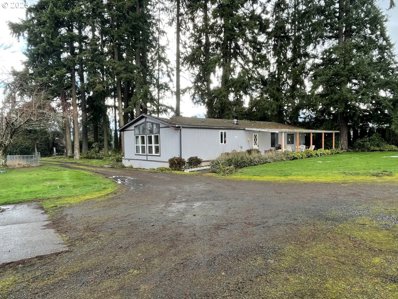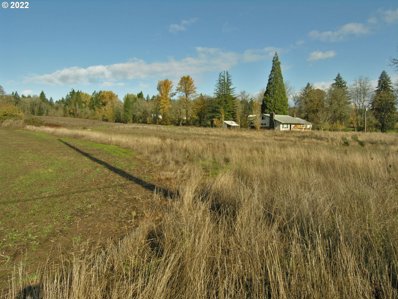Sherwood OR Homes for Rent
$1,800,000
17089 SW SWANK Rd Sherwood, OR 97140
- Type:
- Single Family
- Sq.Ft.:
- 5,848
- Status:
- Active
- Beds:
- 5
- Lot size:
- 7.43 Acres
- Year built:
- 2000
- Baths:
- 5.00
- MLS#:
- 23211403
ADDITIONAL INFORMATION
Discover your dream escape in a private haven on a serene dead-end road, just 7 min from Sherwood, 12 min from Newberg, and 5 min to wine country. This idyllic setting is ideal for a potential venue, boasting stunning views and architectural features. Embrace the charm of a barndominium with the county's approval for barn remodels on this amazing hobby farm, offering luxurious country living. Enjoy expansive entertainment spaces, including a gourmet kitchen with a cook island, stainless steel appliances, and ample counter space. Multiple living areas with gas fireplaces, a lavish primary suite, entertainment rooms, and a 1800 sq ft home gymnasium for basketball, pickleball or volleyball to enjoy leisure at home. A new heating system installed in July 2023 (Boiler), a 4-second generator, and four heating zones. Explore further details in the attached document, making this residence an exceptional retreat close to wine country.
$329,990
SW PINE ST Sherwood, OR 97140
- Type:
- Land
- Sq.Ft.:
- n/a
- Status:
- Active
- Beds:
- n/a
- Lot size:
- 0.18 Acres
- Baths:
- MLS#:
- 23053780
ADDITIONAL INFORMATION
Rare, prime, unique opportunity to bring your plans and builder and realize your custom dream home on this wide, large lot in the middle of Sherwood. Private shared driveway off Sunset Boulevard with large custom homes. Walk to everything good in Sherwood! 1/2 block to Snyder Park and dog park, 3 blocks to Archer Glen Elementary, 5 blocks to Old Town. Utilities already stubbed (see attachment). Adjacent lot for sale (MLS #23528589) so building next to friends or family is also possible. Property tax to be determined. Two access driveways to lot. Seller is a licensed real estate agent in Oregon. Buyer to do their own due diligence into plan acceptance and requirements.
$248,000
Sunset BLVD Sherwood, OR 97140
- Type:
- Land
- Sq.Ft.:
- n/a
- Status:
- Active
- Beds:
- n/a
- Lot size:
- 0.15 Acres
- Baths:
- MLS#:
- 23528589
ADDITIONAL INFORMATION
Rare, prime, unique opportunity to bring your plans and builder and realize your custom dream home on this large lot in the middle of Sherwood. Private shared driveway with large custom homes. Walk to everything good in Sherwood! 1/2 block to Snyder Park and dog park, 3 blocks to Archer Glen Elementary, 5 blocks to Old Town. Utilities already stubbed. Adjacent lot (MLS#: 23053780) for sale so building next to friends or family is also possible. Property tax to be determined, Tax Lot is R2227313. Seller is a licensed real estate agent in Oregon. Buyer to do their own due diligence regarding plan acceptance and requirements of City of Sherwood.
$2,200,000
0 SW Curry Ridge DR Sherwood, OR 97140
- Type:
- Single Family
- Sq.Ft.:
- 3,500
- Status:
- Active
- Beds:
- 4
- Year built:
- 2023
- Baths:
- 4.00
- MLS#:
- 23309562
- Subdivision:
- DENALI SUMMIT
ADDITIONAL INFORMATION
Design & build your dream home at Denali Summit. Enjoy gorgeous views of Mt. Hood, tree-lined hills, and blue skies! This is the ideal opportunity to build your unique oasis in the heart of Sherwood in the same neighborhood as the 2023 Street of Dreams! All home specs TBD. A beautiful large view lot that feels secluded and private, but enjoys easy access to all that Sherwood has to offer, in an exclusive neighborhood setting. Outdoor living, natural light, custom designer finishes all to be selected by you - THIS is the one!
- Type:
- Land
- Sq.Ft.:
- n/a
- Status:
- Active
- Beds:
- n/a
- Lot size:
- 4.15 Acres
- Baths:
- MLS#:
- 23240972
- Subdivision:
- Parrett Mountain
ADDITIONAL INFORMATION
Jaw dropping views from Parrett Mountain Estates. This remaining lot has fantastic 180 degree views including the gorgeous Pacific Northwest and spectacular scenery, along with views of Mount Adams, Mount St. Helens, & Mount Hood. This site is in a cul-de-sac alongside large, custom-built homes. Bring your builder and dreams and make this location your version of paradise. Needs well and septic. Buyer due diligence.
$1,400,000
10965 SW TONQUIN Loop Sherwood, OR 97140
- Type:
- Land
- Sq.Ft.:
- n/a
- Status:
- Active
- Beds:
- n/a
- Lot size:
- 4.85 Acres
- Baths:
- MLS#:
- 23502158
ADDITIONAL INFORMATION
Development potential. Low density residential inside the UGB. Manufactured home of no value. Excellent Sherwood Schools.
$3,988,888
16075 SW BEEF BEND Rd Sherwood, OR 97140
- Type:
- Land
- Sq.Ft.:
- n/a
- Status:
- Active
- Beds:
- n/a
- Lot size:
- 9.7 Acres
- Baths:
- MLS#:
- 22166058
ADDITIONAL INFORMATION
Prime 9.7 acre residential development land, just annexed into the Urban Growth Boundary in February 2023. Very gently sloping northward, just south of Tigard's new Art Rutkin Elementary School & River Terrace Development. Current zoning is EFU/AF20. Existing house a tear down. Properties located on the south side of Beef Bend Rd are already inside UGB: King Cities Kingston Terrace - master plan in process. The City of Tigard is developing a plan for the River Terrace 2.0 with emphasis on the "missing middle" residential housing market. Contact the City of Tigard for further details

Sherwood Real Estate
The median home value in Sherwood, OR is $604,700. This is higher than the county median home value of $545,400. The national median home value is $338,100. The average price of homes sold in Sherwood, OR is $604,700. Approximately 72.3% of Sherwood homes are owned, compared to 25.88% rented, while 1.83% are vacant. Sherwood real estate listings include condos, townhomes, and single family homes for sale. Commercial properties are also available. If you see a property you’re interested in, contact a Sherwood real estate agent to arrange a tour today!
Sherwood, Oregon 97140 has a population of 20,281. Sherwood 97140 is more family-centric than the surrounding county with 45.72% of the households containing married families with children. The county average for households married with children is 36.2%.
The median household income in Sherwood, Oregon 97140 is $104,651. The median household income for the surrounding county is $92,025 compared to the national median of $69,021. The median age of people living in Sherwood 97140 is 36.3 years.
Sherwood Weather
The average high temperature in July is 81 degrees, with an average low temperature in January of 35.5 degrees. The average rainfall is approximately 41.6 inches per year, with 0.8 inches of snow per year.
