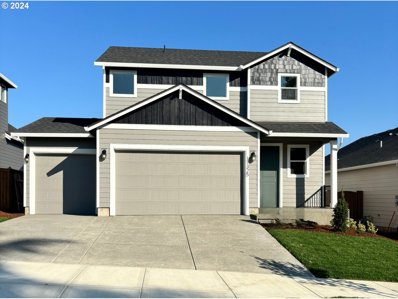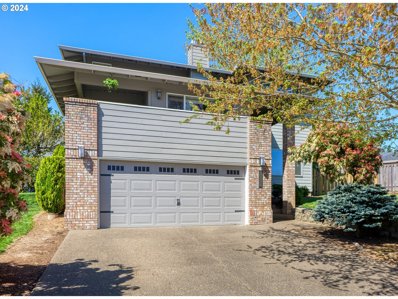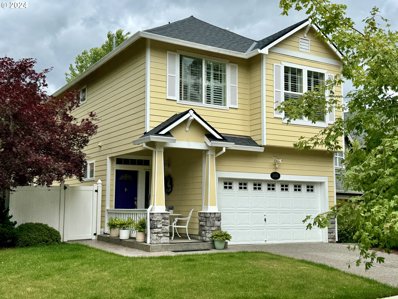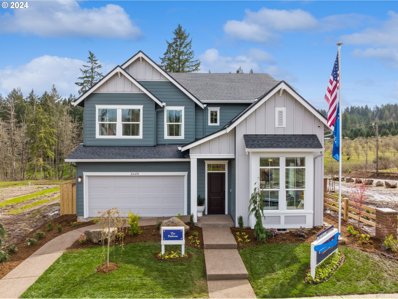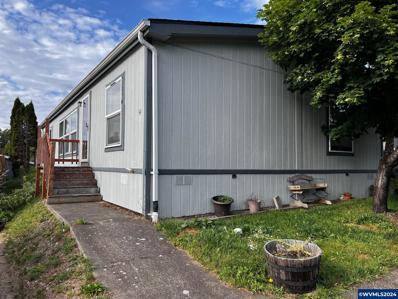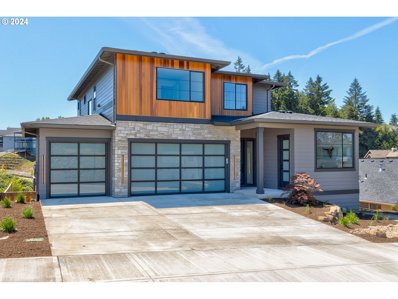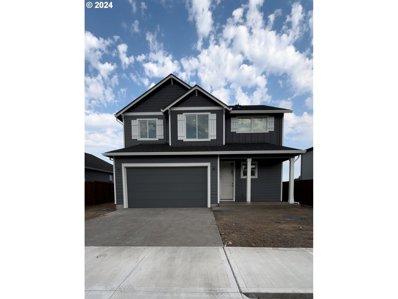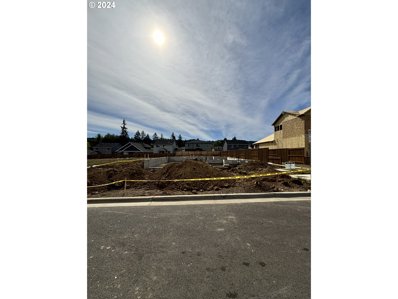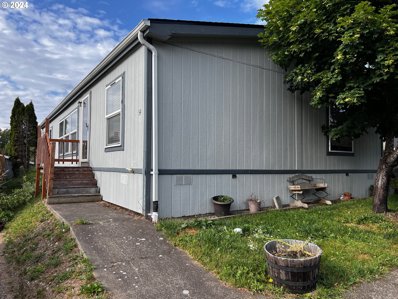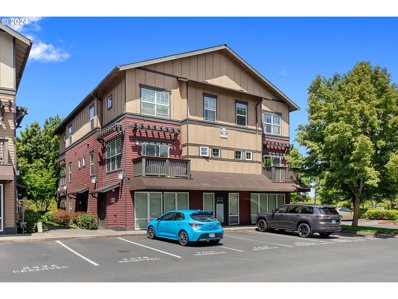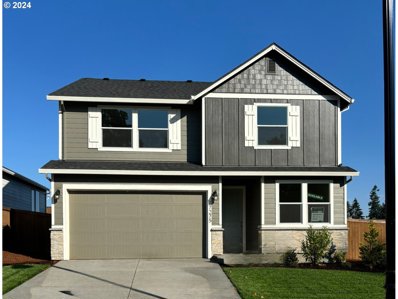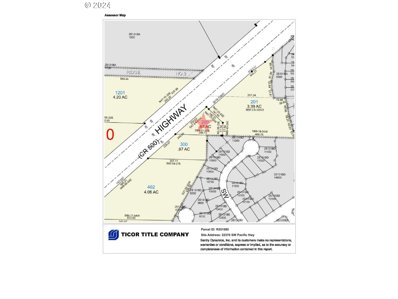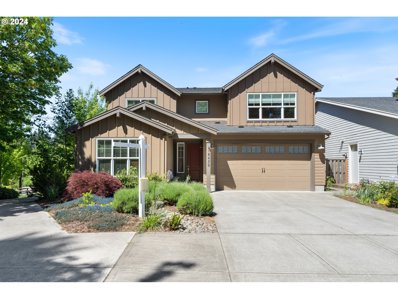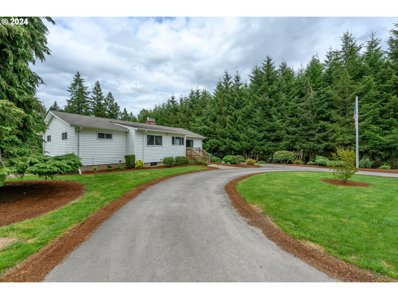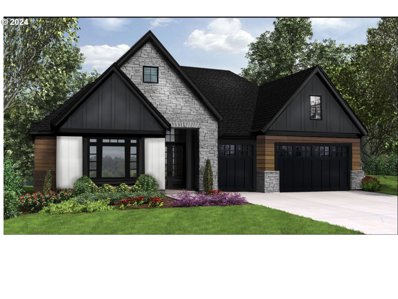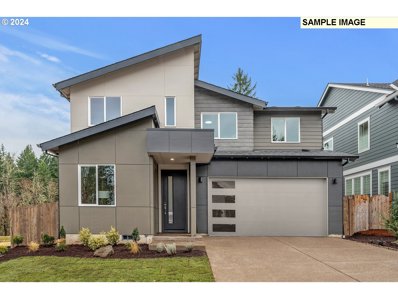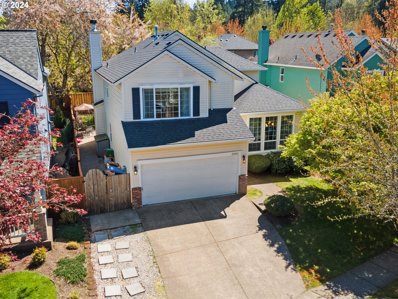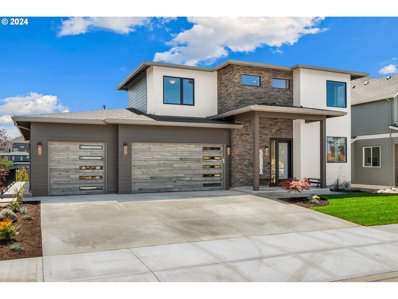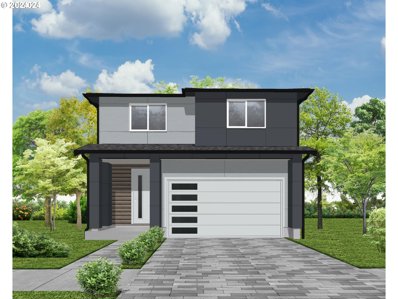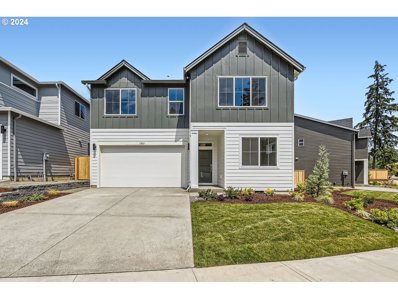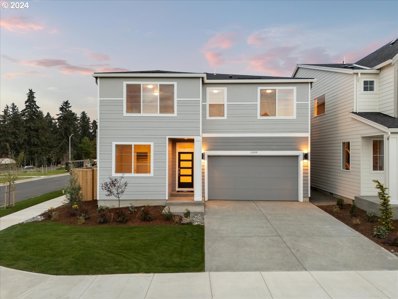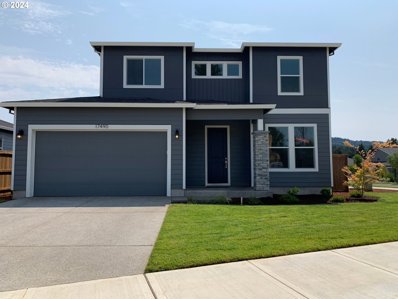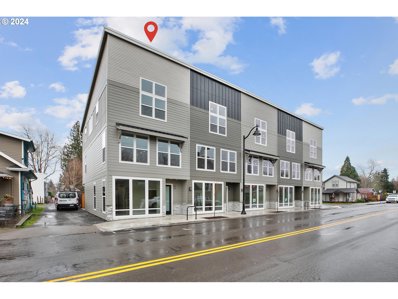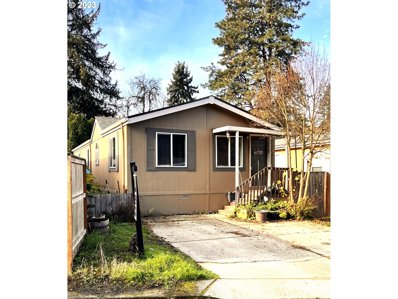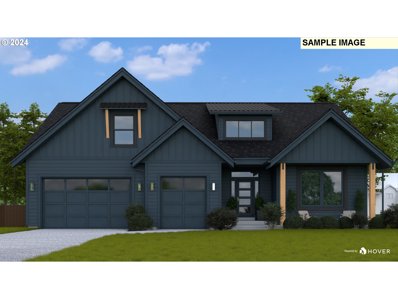Sherwood OR Homes for Rent
- Type:
- Single Family
- Sq.Ft.:
- 1,609
- Status:
- Active
- Beds:
- 3
- Year built:
- 2024
- Baths:
- 3.00
- MLS#:
- 24202521
- Subdivision:
- MIDDLEBROOK
ADDITIONAL INFORMATION
MOVE-IN READY! Concessions & incentives available with use of in-house lender. Additional bonuses may be available! Contact agent for more details, this promotion is only available for a limited time! Welcome to this beautiful 1,609 sq. ft. home featuring a highly sought-after 3-car garage and an open-concept great-room floor plan that’s perfect for modern living! The kitchen is a chef's dream, complete with stunning 3cm slab quartz countertops, sleek stainless-steel appliances, a large island, and a pantry for effortless organization. The primary suite offers a peaceful retreat with a tray ceiling, a generous walk-in closet, and room to unwind. Enjoy outdoor gatherings in the large, fenced backyard and relax on the patio for a perfect blend of indoor and outdoor living. Don't miss this one—it’s designed for both style and function! Neighborhood has WALKING TRAILS, PLAYSTRUCTURES, & PICNIC AREAS! For Open House access visit the Sales Office @ 24457 SW WHITE OAK TERRACE Must CHECK-IN w/ON-SITE Agent. Open Daily for Tours 11am-5pm.
$679,900
23329 SW SHERK Pl Sherwood, OR 97140
- Type:
- Single Family
- Sq.Ft.:
- 2,235
- Status:
- Active
- Beds:
- 4
- Lot size:
- 0.18 Acres
- Year built:
- 1994
- Baths:
- 3.00
- MLS#:
- 24652023
ADDITIONAL INFORMATION
STOP BY THE OPEN HOUSE SUNDAY, NOVEMBER 10TH 1-3 PM. 20k price reduction! harming 4 Bedroom that is not your boring cookie-cutter two story home. Located on a private & quiet cul-de-sac, this home has an excellent use of square footage providing several living areas. Updates done in 2022: New roof, furnace & AC. 2016: new hot water heater. Kitchen has newer dishwasher, refrigerator, stove that serves too as convection oven. Newer carpeting, bathroom countertops, SMART thermostat, and several light fixtures indoors/outdoors. Secluded balcony area perfect for relaxing and taking in the views located off the kitchen/family room. Primary bedroom has 2 walk-in closets a ceiling fan, and views of Mt. Hood. Primary bath has Quartz countertops, dual sinks, and jetted soaking tub. Bedroom on main floor could be used as office. Fenced backyard features a large newer TREX deck. Close to Snyder Park, schools, old town and all that Sherwood has to offer.
- Type:
- Single Family
- Sq.Ft.:
- 2,000
- Status:
- Active
- Beds:
- 3
- Lot size:
- 0.11 Acres
- Year built:
- 2001
- Baths:
- 3.00
- MLS#:
- 24464348
- Subdivision:
- Edy Ridge
ADDITIONAL INFORMATION
Charming 3-Bedroom Home with Office, Sunroom, and Modern Amenities Discover your dream home in a serene neighborhood! This beautifully maintained property features 3 bedrooms, an office/landing space, and 2.1 baths. The living room boasts a gas fireplace, perfect for cozy evenings. Enjoy the stunning sunroom with large windows, a perfect private relaxing coffee or wine venue.The kitchen includes appliances, ideal for any cooking enthusiast. The primary bedroom suite is a sanctuary with a jetted tub and walk-in closet. Freshly painted interiors create a bright and inviting atmosphere.Additional highlights include a washer and dryer, beautifully landscaped grounds, and ample parking. Conveniently located near schools, shopping, and parks, this home is ready for you to move in and enjoy.Schedule a viewing today!
- Type:
- Single Family
- Sq.Ft.:
- 2,861
- Status:
- Active
- Beds:
- 4
- Lot size:
- 0.11 Acres
- Year built:
- 2023
- Baths:
- 3.00
- MLS#:
- 24190644
- Subdivision:
- RESERVE AT CEDAR CREEK
ADDITIONAL INFORMATION
TELL FRIENDS AND FAMILY YOU LIVE IN A MODEL HOME! Incentives unleashed when using preferred lenders! Parkrose Plan with exquisite options included is now on the market and can be yours! Stunning wood floors, Super Sized Family Room for those Family Holidays with built ins galore. Gourmet Kitchen with Kitchen Aid appliances, quartz, Designer cabinetry, some doors with glass. Secondary Bedrooms have their own wing separate from Primary Bedroom for max privacy. Walk in closet with space a plenty! As you walk in to your Owners Bath/ Oasis, you will find a Super Shower and lots of room to relax and enjoy the looks to nature.
$159,000
23077 SW Main Sherwood, OR 97140
- Type:
- Other
- Sq.Ft.:
- 1,456
- Status:
- Active
- Beds:
- 3
- Year built:
- 1995
- Baths:
- 2.00
- MLS#:
- 818563
- Subdivision:
- Carriage Park Est
ADDITIONAL INFORMATION
Welcome to Carriage Park Estates, an all ages community in the heart of desirable Sherwood! Inventory is low, so don't wait- this is your chance to grab a double wide manufactured home that has been updated in the recent years, ready for it's new owner to come and make it their cozy abode. Pavers in the back yard make for an easy keeper, pet friendly community with dog park only half mile away. Space rent includes management, resident portal, playground, sewer, and road maintenance. Roof only 3 years old Appliances included, and newer LVP flooring mean you don't have to worry about the big ticket items any time soon! Please inquire with listing agent for chattel loan financing options. Zero down on approved credit, NO PMI!
$1,599,900
23190 SW CURRY RIDGE Dr Sherwood, OR 97140
- Type:
- Single Family
- Sq.Ft.:
- 4,121
- Status:
- Active
- Beds:
- 5
- Lot size:
- 0.25 Acres
- Year built:
- 2024
- Baths:
- 5.00
- MLS#:
- 24364842
- Subdivision:
- DENALI SUMMIT
ADDITIONAL INFORMATION
Open Tuesday-Friday 11am-2pm & Sat -Sun 1-4pm, check in at the model home. Welcome to the prestigious Denali Summit, location of the 2023 Street of Dreams. This NW Contemporary stunner has room for it all, with a thoughtful and open concept floorpan that includes formal dining, casual nook and a guest suite with private entrance on the main floor. The gourmet kitchen includes Thermador appliances, custom cabinetry design, hidden walk-in pantry, high-end finishes and a causal nook with picturesque views. The living room with built in floating cabinets and linear gas fireplace leads to a large covered patio with dual slider access which brings the indoor living outside. Upstairs is a grand vaulted primary suite with spa like floor to ceiling tiled wet room which includes a soaking tub and a cedar lined walk-in closet with built in storage. Downstairs is a sprawling game room/family room with wet bar, beverage cooler and microwave. The fifth bedroom, full bath and abundance of storage are also found on this lower floor. Access the spacious landscaped, irrigated and fenced yard from both the main floor and the basement. This home also features a 3 car garage, high energy efficient tri-zone heating and cooling system with Nest thermostats, electric vehicle charging outlet, sprinkler timer system and has been plumbed for future solar and central vacuum. The upgrades are too many to list, so come see for yourself why JT Roth Construction was named the Home Builders Association "2023 Builder of the Year." Denali Summit, Lot 16.
- Type:
- Single Family
- Sq.Ft.:
- 1,833
- Status:
- Active
- Beds:
- 3
- Lot size:
- 0.15 Acres
- Year built:
- 2024
- Baths:
- 3.00
- MLS#:
- 24167855
- Subdivision:
- MIDDLEBROOK
ADDITIONAL INFORMATION
MOVE-IN READY! Concessions & incentives available with use of in-house lender. Additional bonuses may be available! Contact agent for more details, this promotion is only available for a limited time! Discover the perfect blend of comfort, style, and functionality in this beautifully crafted 1,833 sq. ft. home featuring three bedrooms and two and a half bathrooms—ideal for families at any stage. The open-concept layout seamlessly connects the great room and kitchen, creating a welcoming, communal space where making memories come naturally. Upstairs, a versatile loft area adds flexibility to your lifestyle—use it as a craft area, play zone, or even a cozy movie night retreat. Holt Homes shines in its exceptional standard features, including quartz countertops, LVT flooring, and 8' doors for an added touch of luxury. With large windows throughout, this home is bright, airy, and filled with natural light. Experience unmatched quality and value in a home that adapts to your life beautifully!
- Type:
- Single Family
- Sq.Ft.:
- 2,096
- Status:
- Active
- Beds:
- 4
- Lot size:
- 0.15 Acres
- Year built:
- 2024
- Baths:
- 3.00
- MLS#:
- 24280388
- Subdivision:
- MIDDLEBROOK
ADDITIONAL INFORMATION
Construction is underway! Come select your finishes now! This meticulously crafted 4-bedroom, 3-bathroom haven is a masterpiece by Holt. From the brilliantly designed primary on the main floor to the thoughtful details throughout, this residence is a testament to extraordinary care and craftsmanship. Large open main floor, featuring a vaulted great room that adds an airy and spacious feel. The front of the house is adorned with a convenient office space, perfect for those who work from home or need a dedicated workspace. The heart of the home lies in the open great room, seamlessly connected to the kitchen with an inviting eating bar island. Laminate and carpet flooring grace the main living spaces, providing a warm and comfortable ambiance. The laundry area and an optional den or bedroom add practicality and flexibility to the first floor. The primary bedroom on the main floor is a sanctuary, complete with a soaking tub for relaxation. Upstairs, discover a unique layout with two bedrooms and a full bathroom, offering privacy and versatility. Modern amenities abound, with LED lighting, quartz countertops, optional painted wood shelving in pantry & closets, shaker alder cabinetry, 8ft doors, and energy-efficient appliances. These features showcase a commitment to contemporary living and efficiency. Outside, the property boasts a two-car garage with an additional shop space, catering to your storage and workspace needs. This home is more than just a residence; it's a carefully designed haven where every detail has been considered. Experience the joy of living in a home that reflects unparalleled thoughtfulness and attention to detail. Make it yours and live the life you've always dreamed of courtesy of Holt.
- Type:
- Manufactured/Mobile Home
- Sq.Ft.:
- 1,456
- Status:
- Active
- Beds:
- 3
- Year built:
- 1995
- Baths:
- 2.00
- MLS#:
- 24517816
- Subdivision:
- Carriage Park Estates
ADDITIONAL INFORMATION
Welcome to Carriage Park Estates, an all ages community in the heart of desirable Sherwood! Inventory is low, so don't wait- this is your chance to grab a double wide manufactured home that has been updated in the recent years, ready for it's new owner to come and make it their cozy abode. Pavers in the back yard make for an easy keeper, pet friendly community with dog park only half mile away. Space rent includes management, resident portal, playground, sewer, and road maintenance. Roof only 3 1/2 years old, appliances included, and newer LVP flooring mean you don't have to worry about the big ticket items any time soon! Please inquire with listing agent for chattel loan financing options.
- Type:
- Condo
- Sq.Ft.:
- 1,126
- Status:
- Active
- Beds:
- 2
- Year built:
- 2006
- Baths:
- 3.00
- MLS#:
- 24182874
- Subdivision:
- WOODHAVEN CROSSING CONDO
ADDITIONAL INFORMATION
Welcome to the ease of condo living near the Old Town Sherwood, trails, restaurants, shopping, the YMCA, Sherwood High School, and more! The home has been under contract twice - both times we sailed past inspections and then the buyer’s financing failed. This inviting two-level home offers a perfect blend of modern amenities and cozy comfort. Step inside through the ground floor entry and ascend the engineered hardwood stairs that lead to the bright and open main level. Here, you'll find abundant natural light streaming through numerous windows on two sides, highlighting the beautiful engineered hardwood floors throughout. The main level boasts an inviting living space with a gas fireplace, perfect for relaxing evenings. The kitchen is delightful and practical, featuring stainless steel appliances [refrigerator included], granite tile countertops, pantry, gas range, and a spacious island. Adjacent to the kitchen, the dining area opens up to a charming balcony, ideal for enjoying your morning coffee or evening sunsets. Next, go up the stairs to the upper level, where you'll discover two comfortable suites, each with vaulted ceilings, providing a sense of space. The first suite has extra storage above the stairs. The convenience of an in-unit laundry facility right outside of the bedrooms adds to the home's practicality [washer/dryer included]. This condo also includes two deeded parking spaces, ensuring you always have a spot waiting for you. The HOA takes care of water, sewer, garbage, landscaping, pool, gym, and exterior maintenance, allowing you to enjoy a worry-free lifestyle. Don't miss out on this exceptional opportunity. Schedule your viewing today and experience the perfect combination of style, comfort, and convenience!
- Type:
- Single Family
- Sq.Ft.:
- 2,366
- Status:
- Active
- Beds:
- 5
- Lot size:
- 0.16 Acres
- Year built:
- 2024
- Baths:
- 3.00
- MLS#:
- 24253265
- Subdivision:
- Middlebrook
ADDITIONAL INFORMATION
MOVE-IN READY! Concessions & incentives available with use of in-house lender. Additional bonuses may be available! Contact agent for more details, this promotion is only available for a limited time! Step into 2,366 sq. ft. of beautifully designed living space in this stunning 5-bedroom, 3-bathroom home that perfectly balances luxury and comfort. With high-quality materials and finishes throughout, this floor plan includes a spacious great room, open dining area, and a chef's dream kitchen with a large island, quartz countertops, stainless steel appliances, a walk-in pantry, and a cozy gas fireplace—perfect for gatherings year-round!Retreat to the private primary suite, complete with a spa-like bathtub, elegant quartz countertops, and a spacious walk-in closet. Enjoy flexibility with three additional bedrooms plus a large bonus room (with a closet) that can adapt to your lifestyle needs. Outdoor amenities are equally impressive, featuring front yard landscaping, walking and biking trails, a playground, and a picnic area—ideal for activities or relaxation. This home is crafted for those who appreciate both style and practicality!
- Type:
- Land
- Sq.Ft.:
- n/a
- Status:
- Active
- Beds:
- n/a
- Lot size:
- 0.67 Acres
- Baths:
- MLS#:
- 24287691
ADDITIONAL INFORMATION
Commercial/Office Zoned lot right on HWY 99. Excellent highway exposure for your business. Must see to appreciate. Property is located on the East side of 99W.
- Type:
- Single Family
- Sq.Ft.:
- 3,295
- Status:
- Active
- Beds:
- 6
- Lot size:
- 0.12 Acres
- Year built:
- 2018
- Baths:
- 3.00
- MLS#:
- 24369833
- Subdivision:
- MANDEL FARMS
ADDITIONAL INFORMATION
This home is ideal for multi-generational living, featuring a private suite with its own entrance on the main level, along with additional bedrooms upstairs. Located in the sought-after Mandel Farms neighborhood in Sherwood, this 3,295 square foot residence sits on an end lot on a quiet no-outlet street, ensuring a peaceful environment. Families will appreciate the proximity to Ridges Elementary and the new Sherwood High School.The suite includes a cozy living area with a fireplace, a bedroom, kitchenette, washer and dryer, and a full bathroom equipped with grab bars. Enjoy views of the wetland and seasonal creek from this serene space. The main kitchen is designed for chefs, boasting stainless steel appliances, a gas stovetop, and custom cabinetry for optimal organization. A mudroom connects to the garage, which contains a gas furnace with dual-zone heating and cooling for comfort throughout the home. An expansive covered patio off the dining room is perfect for entertaining, featuring natural gas for barbecuing and an outlet for a high-wattage heater. The beautifully landscaped backyard includes a built-in drip watering system, privacy bamboo, and an outdoor Tuff shed. The HOA maintains the front yard and the adjacent open space. Upstairs, a 17 x 14 bonus room can serve as a media or game room, while the master suite features a soaking tub, walk-in shower, double sinks, and a spacious walk-in closet. Additional bedrooms, a full bathroom with double sinks, and a laundry room with utility sink and built-in cupboards complete the upper level. This home is filled with unique touches, including custom tiles and upgraded hardwood floors. With electric charging ports in the garage and provisions for future solar panels, this property is a must-see for anyone seeking a multi-generational living solution.
- Type:
- Single Family
- Sq.Ft.:
- 2,779
- Status:
- Active
- Beds:
- 4
- Lot size:
- 2.55 Acres
- Year built:
- 1950
- Baths:
- 2.00
- MLS#:
- 24056302
ADDITIONAL INFORMATION
This home is back on the market at absolutely no fault of the sellers. This wonderful 2779 sq. ft. 4 Bedroom, 2 bath home is located above Newberg Oregon on 2.55 Acres. Located close to Sherwood, Newberg, Portland, and in the heart of Oregon wine country! The home has 2 bd. 1 bath on both the main floor and the lower level. Both levels have large kitchens and living areas for Dual living. Basement has its own private entry. Beautiful Gas Fireplace insert on lower level and gas fireplace on main level offer warmth and beauty to the home. Property has a 3-car detached garage along with 2 full RV parking areas with hook-ups complete with electric, sewer and water. 1)50Amp 1)30 Amp and 1)20Amp. Separate driveways for each additional RV parking area. Home has a gas furnace along with central A/C for comfort during any season! You can enjoy the outside deck or fire pit on the property as you sit and watch the abundant wildlife in the area. This amazing home and property are private, yet so close to everything. Jump onto the highway which is a short drive from the house, and you will be in Portland or Salem within no time. Recent updates include new roof in 2017, new furnace in 2015, new 3/4 horse well pump in 2024, new septic tank baffle, junction box and line to junction box in 2024, New Triple paned windows upstairs in living room in 2021, Replumb of entire home with pex piping 2020. New septic line from home to septic tank in 2019. New 200 Amp electric house panel and updated wiring, 100 Amp line to the garage, RV Electrical in 2019. This home has endless possibilities so check it out today! This just might be the home you have been looking for. You really must see this amazing home to appreciate all it has to offer!
$1,598,000
23136 SW CURRY RIDGE Dr Sherwood, OR 97140
- Type:
- Single Family
- Sq.Ft.:
- 3,602
- Status:
- Active
- Beds:
- 4
- Lot size:
- 0.25 Acres
- Year built:
- 2024
- Baths:
- 4.00
- MLS#:
- 24025836
ADDITIONAL INFORMATION
This is your opportunity to build your forever home in Sherwood's preeminent area adjacent to the recent Street of Dreams. Flexibility abounds with this custom home by Sherwood's premier builder, Ironwood Homes. On the exterior, this beautiful home will have Hardie siding, enhanced with cedar and stone accents, and spacious composite decking. The Primary Bedroom features an enviable walk-in closet, vaulted Great Room with gas fireplace and vaulted office are on the main floor. Additional bedrooms are on the lower level, along with a game room, and large storage room. Enjoy hardwood cabinets, abundant trim, and a Chef's kitchen featuring a full slide-in Wolf gas range that will certainly be a hub for your entertaining. Choose your colors, finishes and adornments for this quality home with exceptional features throughout! Get away and savor sunsets on your outdoor covered living space overlooking the wetland area. Easy commute to Sherwood's authentic Old Town and major hubs of employment in the Portland area. Sherwood is the gateway to the Oregon Wine country and a leisurely trip to Oregon's charming coastal towns. Utilize this home plan or select your own design.
- Type:
- Single Family
- Sq.Ft.:
- 2,861
- Status:
- Active
- Beds:
- 4
- Lot size:
- 0.12 Acres
- Year built:
- 2024
- Baths:
- 3.00
- MLS#:
- 24108714
ADDITIONAL INFORMATION
Explore our Yamabuki plan-a modern 2 story house designed to maximize space utilization. With contemporary aesthetics, energy-efficient construction, and cutting-edge features, this home offers both style and functionality. Plus, enjoy the comfort of included A/C. ICHIJO is an award winning, energy efficient home builder who brings their quality control and meticulous attention to detail to the Pacific Northwest. Come & see our model home!
- Type:
- Single Family
- Sq.Ft.:
- 1,977
- Status:
- Active
- Beds:
- 4
- Lot size:
- 0.12 Acres
- Year built:
- 1997
- Baths:
- 3.00
- MLS#:
- 24144944
ADDITIONAL INFORMATION
This beautifully remodeled Sherwood traditional home offers everything you need in an ideal location! Step inside to an open and airy space with vaulted ceilings and great natural light that enhances the updated vinyl flooring throughout the main floor. The modern, updated kitchen features quartz countertops, a stylish subway tile backsplash, stainless steel appliances, and a spacious pantry, making it a dream for any home chef. Upstairs, the primary suite offers a relaxing retreat with double sinks, a walk-in closet, and plenty of space. With 4 bedrooms upstairs and a large living area on the main floor, this home provides the perfect balance of space and functionality for everyday living. The large, level fenced yard is perfect for outdoor activities, and the new roofing ensures peace of mind. Located in a neighborhood with excellent schools, this home is also just a short distance from walking trails, schools, restaurants, shopping, and more! Don’t miss out on the chance to live in this fantastic Sherwood home where comfort, style, and convenience meet!
$1,699,900
23150 SW CURRY RIDGE Dr Sherwood, OR 97140
- Type:
- Single Family
- Sq.Ft.:
- 4,523
- Status:
- Active
- Beds:
- 5
- Lot size:
- 0.24 Acres
- Year built:
- 2024
- Baths:
- 6.00
- MLS#:
- 24207181
- Subdivision:
- DENALI SUMMIT
ADDITIONAL INFORMATION
Open Tuesday-Friday 11am-2pm Sat and Sun 1-4pm, check in at the model home. Welcome to the prestigious Denali Summit, featured location of this year's Street of Dreams. This modern NW Contemporary has a unique floorpan that includes a casita with private entrance on the main level making work, play and dual living a reality. The gourmet kitchen includes Themador appliances, custom cabinetry design, oversized quartz island pantry and high end finishes that will have your guests talking. Upstairs are three additional bedrooms including the primary suite with dual walk in closets, dual sink vanity and custom all tile shower as well as a work space loft. Downstairs you'll find one more bedroom with ensuite, a family room and covered patio that leads to the landscaped yard with turf. Functionality meets modern luxury throughout this entire home including smart high energy efficient features including the multi-zone heating/cooling system with Nest thermostats on every level. The home is solar ready and includes central vacuum, an electric vehicle charging outlet and an oversized three car garage. This home was built by local and trusted builder, JT Roth Construction. They recently received the Home Builders Association's 2023 "Builder of the Year" award. There are truly too many extra and customs features to mention. So, come see it for yourself!
Open House:
Saturday, 11/30 12:00-6:00PM
- Type:
- Single Family
- Sq.Ft.:
- 2,605
- Status:
- Active
- Beds:
- 3
- Lot size:
- 0.11 Acres
- Year built:
- 2024
- Baths:
- 3.00
- MLS#:
- 24400038
ADDITIONAL INFORMATION
Explore our ASAGI plan-a modern 2 story house designed to maximize space utilization. This corner home-site w/tremendous natural light + fully fenced and gated backyard. With contemporary aesthetics, energy-efficient construction, and cutting-edge features, this home offers both style and functionality. Come and see our unique kitchen finishes which include custom ICHIJO piano finish cabinets & organizational system. Plus, enjoy the comfort of included A/C. ICHIJO is an award winning, energy efficient home builder who brings their quality control and meticulous attention to detail to the Pacific Northwest. Come & see our model home!
- Type:
- Single Family
- Sq.Ft.:
- 2,574
- Status:
- Active
- Beds:
- 5
- Year built:
- 2024
- Baths:
- 3.00
- MLS#:
- 24401477
- Subdivision:
- Riverside @ Cedar Creek
ADDITIONAL INFORMATION
Ask site agent for details on available concessions. DEEP LEVEL YARD! MOVE IN READY. 40' Backyard. Lot 13 at Riverside at Cedar Creek is a Farmhouse style exterior with 2574 sq ft and loads of flexibility! Main level guest bedroom and adjacent full bath. Fabulous great room layout and large windows provide ample light overlooking big yards. Luxury gourmet kitchen with island, pendant lights, quartz countertops, cooktop with vent hood, wall oven, stainless appliances and walk-in pantry. Great room features gas fireplace. Spacious primary suite with walk-in closet, soaking tub. Flexible loft space upstairs for a secondary family room. Mudroom with bench just off garage. Great tech space/office on main for office or homework. Covered patio with large fenced yard. Perfect location in desirable Sherwood with excellent schools, parks and more. Must see to appreciate the style and functionality of these fantastic homes. Vacant photos are of the exact home. Staged Photos are of similar home. Model Open Thur-Sun 12-5pm. Unrepresented Buyers welcome. Our agents work for the seller and are there to give you access during the open house.
$739,950
13919 SW 172nd Ave Tigard, OR 97140
- Type:
- Single Family
- Sq.Ft.:
- 2,574
- Status:
- Active
- Beds:
- 5
- Year built:
- 2024
- Baths:
- 3.00
- MLS#:
- 24312338
- Subdivision:
- SCHOLLS MEADOW
ADDITIONAL INFORMATION
MOVE IN READY! SPECIAL LENDER INCENTIVE!! Please contact co-list (*must qualify with builders preferred lenders) Full of Upgrades including Grand Kitchen and upgraded appliances, upgraded cabinets, plumbing, lighting and much more. Fully fenced and landscaped and also includes a EAST FACING. Lot 35 is the 2574 Plan with an open floor plan, high ceilings & 5 bedrooms. Main level bedroom and full bathroom for multi-generational living. Great room features a gas fireplace & dining space with access to the covered patio on a desirable CORNER LOT with private,fully fenced back yard. Spacious kitchen with quartz countertops, gas range, walk-in pantry and large island. Mudroom with bench just off the garage. Great tech space/office on main.Primary bedroom creates a relaxing space with soaking tub, walk-in shower with tile walls, double sinks & walk-in closet. Flexible loft space upstairs. Two car garage with a driveway and additional on street parking! Conveniently located near Progress Ridge, Sabrina Park & Murrayhill. MODEL OPEN THURS-MON 12:00-5:00PM. (13867 SW 172nd AVE)
Open House:
Tuesday, 11/12 11:00-5:00PM
- Type:
- Single Family
- Sq.Ft.:
- 2,260
- Status:
- Active
- Beds:
- 4
- Year built:
- 2024
- Baths:
- 3.00
- MLS#:
- 24289808
- Subdivision:
- MIDDLEBROOK
ADDITIONAL INFORMATION
MOVE-IN READY! Concessions & incentives available with use of in-house lender. A/C, Landscaping, & Appliances included! Corner lot. The Primary Suite is on the main! 2260 plan offers 3 bedrooms plus den/4th bedroom and 2.5 baths w/ an upstairs loft. Kitchen includes SS gourmet appliance package, pantry, slab quartz countertops, island with eating bar. Amenities include: walking/biking trails, play structures, basketball court coming soon & picnic areas! Photos of similar home. Finishes Vary.
- Type:
- Single Family
- Sq.Ft.:
- 1,914
- Status:
- Active
- Beds:
- 3
- Lot size:
- 0.11 Acres
- Year built:
- 2024
- Baths:
- 4.00
- MLS#:
- 24141749
- Subdivision:
- Old Town Sherwood
ADDITIONAL INFORMATION
Welcome to your new home! A captivating townhouse that combines comfort, style, and convenience in one package blending residential living with your very own first floor flex space, zoned retail/commercial, offering a full ADA bathroom, kitchenette, and washer/dryer hookup. Bring your business or elevate your work-from-home experience! With a generous layout, this unit provides ample space for relaxation and privacy. The open-plan living area forms the heart of the home, featuring a seamless flow between the living room, dining area, and a well-equipped kitchen - perfect for both entertaining guests and peaceful evenings at home. An attached, one car garage adds to the convenience of this property. Situated in a welcoming community, this location offers easy access to local amenities including parks, shops, restaurants, and schools. Seize the opportunity to make this your new address for both your residence and business. Monthly HOA includes water.
- Type:
- Manufactured/Mobile Home
- Sq.Ft.:
- 938
- Status:
- Active
- Beds:
- 3
- Year built:
- 1976
- Baths:
- 2.00
- MLS#:
- 24477006
ADDITIONAL INFORMATION
This double-wide manufactured home features 3 bedrooms and 2 full bathrooms, laundry room, kitchen w/ electric range and built-in dishwasher, fenced yard w/ shed, and low monthly park fees! New roof, flooring, and heat pump all installed in 2022! This is a great opportunity for a first-time home buyer, step-down buyer, or investor! Park fee includes water, sewer, and garbage.
$1,475,000
23294 SW Curry Ridge Dr. Sherwood, OR 97140
- Type:
- Single Family
- Sq.Ft.:
- 3,912
- Status:
- Active
- Beds:
- 4
- Lot size:
- 0.24 Acres
- Year built:
- 2024
- Baths:
- 4.00
- MLS#:
- 24219474
- Subdivision:
- Denali Summit
ADDITIONAL INFORMATION
A Spectacular Offering for You in Denali Summit -January 2025 completion, Step Into the Elegant 2-Story Entryway, the Open Concept mostly main level living with a Gourmet Cooks Kitchen w/Large Quartz Island Plus Additional Prep-Kitchen. Enjoy the Spacious Great Room with Personalized Built-ins. Luxurious Primary Owner's Suite on Main Level w/Walk-In Closet, Full Deluxe Bath, Double Sinks, Soaking Tub, Covered Patio. Upper Level Contains 2 Additional Bedrooms & Baths Plus Large Bonus Room, Spacious Work or Entertainment/Loft Area. Fully Landscaped & Fenced Yard w/Sprinkler Sys. - A Few Sample Images of Finishes in Listing Photos. Enjoy the 3 Car Garage, Large Flat Lot, Scenic Walking Paths, Nearby Parks and Historic Sherwood Community.


Sherwood Real Estate
The median home value in Sherwood, OR is $604,700. This is higher than the county median home value of $545,400. The national median home value is $338,100. The average price of homes sold in Sherwood, OR is $604,700. Approximately 72.3% of Sherwood homes are owned, compared to 25.88% rented, while 1.83% are vacant. Sherwood real estate listings include condos, townhomes, and single family homes for sale. Commercial properties are also available. If you see a property you’re interested in, contact a Sherwood real estate agent to arrange a tour today!
Sherwood, Oregon 97140 has a population of 20,281. Sherwood 97140 is more family-centric than the surrounding county with 45.72% of the households containing married families with children. The county average for households married with children is 36.2%.
The median household income in Sherwood, Oregon 97140 is $104,651. The median household income for the surrounding county is $92,025 compared to the national median of $69,021. The median age of people living in Sherwood 97140 is 36.3 years.
Sherwood Weather
The average high temperature in July is 81 degrees, with an average low temperature in January of 35.5 degrees. The average rainfall is approximately 41.6 inches per year, with 0.8 inches of snow per year.
