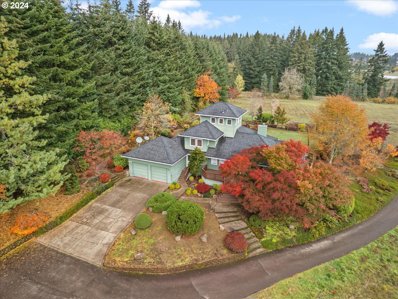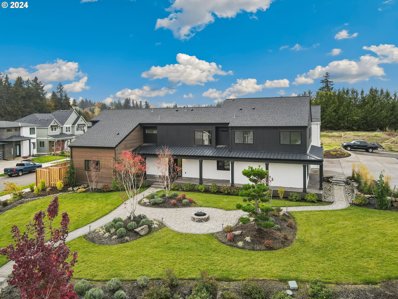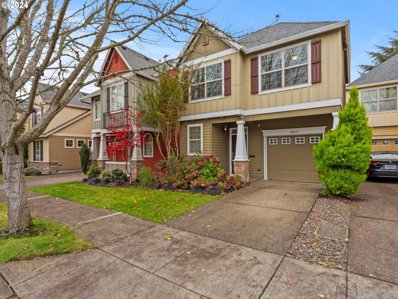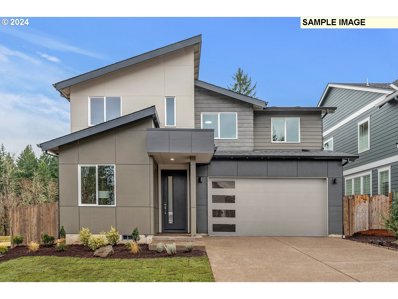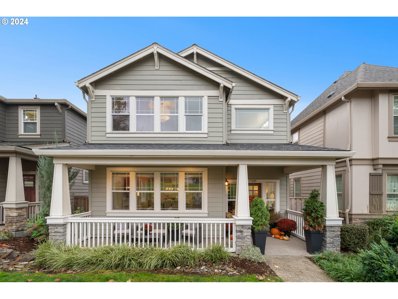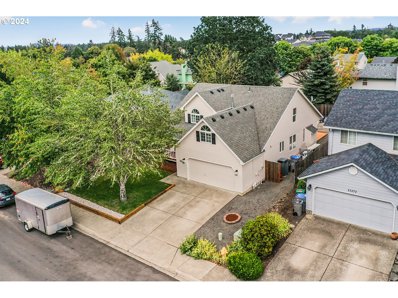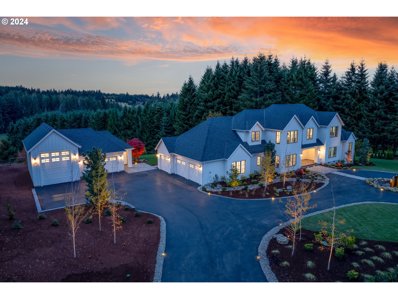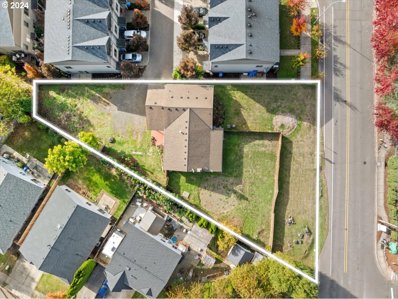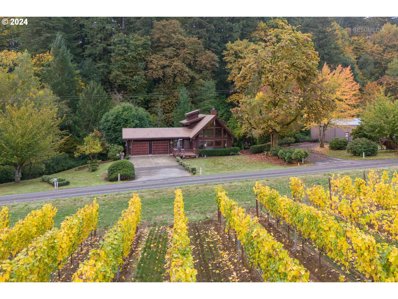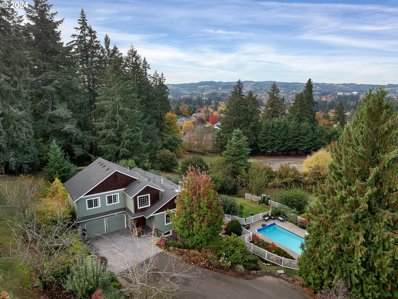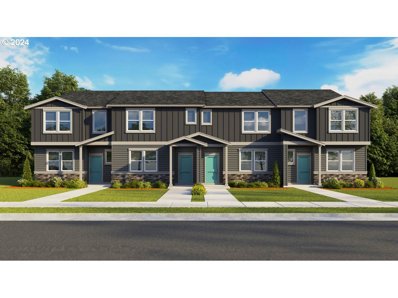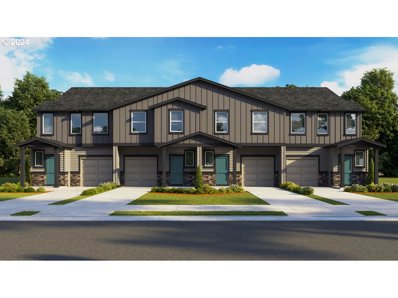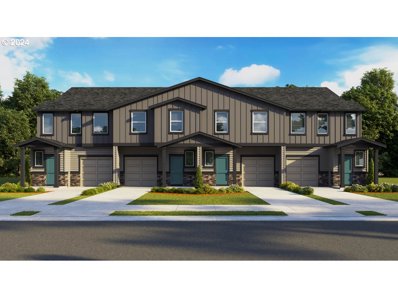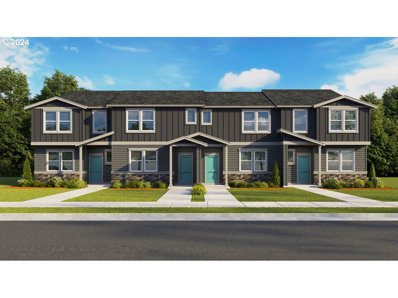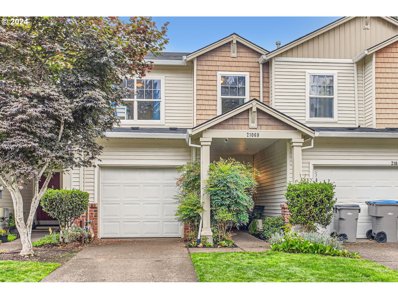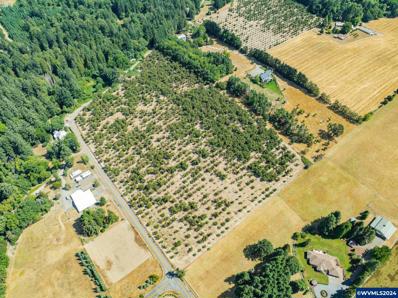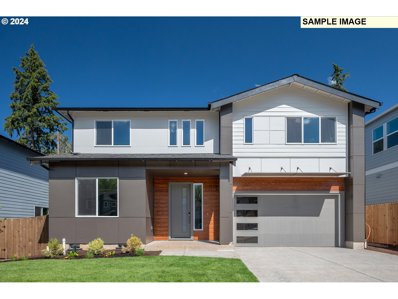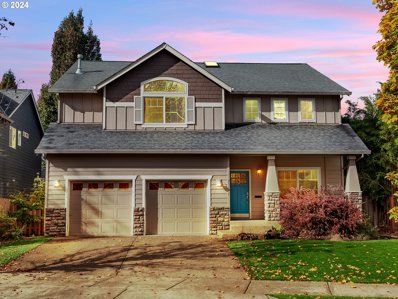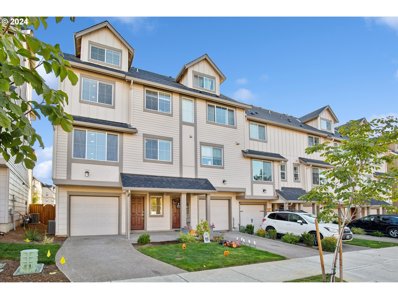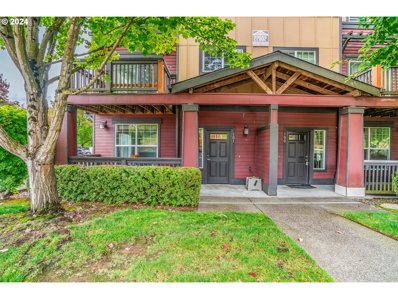Sherwood OR Homes for Rent
The median home value in Sherwood, OR is $695,000.
This is
higher than
the county median home value of $545,400.
The national median home value is $338,100.
The average price of homes sold in Sherwood, OR is $695,000.
Approximately 72.3% of Sherwood homes are owned,
compared to 25.88% rented, while
1.83% are vacant.
Sherwood real estate listings include condos, townhomes, and single family homes for sale.
Commercial properties are also available.
If you see a property you’re interested in, contact a Sherwood real estate agent to arrange a tour today!
- Type:
- Single Family
- Sq.Ft.:
- 1,988
- Status:
- NEW LISTING
- Beds:
- 3
- Lot size:
- 0.05 Acres
- Year built:
- 1999
- Baths:
- 3.00
- MLS#:
- 24060418
- Subdivision:
- WOODHAVEN
ADDITIONAL INFORMATION
This End Unit townhome is perfectly located amongst gorgeous greenspace and less than a block from Woodhaven Park. Natural light fills every room with large picture windows framing the adjacent greenery. An ideal floorplan with multiple living spaces, 3 Bedrooms and 2.1 Bathrooms. The daylight lower level features a large family room, plenty of multi-use space and tons of storage. Walk out to the large backyard patio with outdoor dining area. The backyard opens to parklike greenspace with nearby pond. Upstairs boasts 3 generously sized bedrooms including the primary suite with large walk-in closet. Recent improvements include a new High Efficiency Furnace with Central Air Conditioning, Solid Surface Countertops, New Appliances and Luxury Vinyl Flooring. A TRUE MUST SEE!
- Type:
- Business Opportunities
- Sq.Ft.:
- 7,000
- Status:
- NEW LISTING
- Beds:
- n/a
- Lot size:
- 4.8 Acres
- Year built:
- 1960
- Baths:
- MLS#:
- 24603815
ADDITIONAL INFORMATION
Located on Hwy 99, just south of tualatin and north of Sherwood, this commercial gem is ready for a manufacturing, storage, school or church use. Historically, it and the adjoining land were an onion farm. In fact, nearby Cipole Rd. actuall means "onion" in Italian. The 25,000 plus vehicles that pass daily also make it an ideal location for product sales. The property sits just outside the Tualatin Urban Growth Boundary and is zoned FD-20 with Washington County. This makes entitlement more flexible at this time and poised for a value increase when eventually incorporated into the city of Tualatin. Manufacturing is an allowed use, and when ultimately incorporated, the zoning designation would be MG for General Manufacturing.
- Type:
- Single Family
- Sq.Ft.:
- 2,170
- Status:
- NEW LISTING
- Beds:
- 3
- Lot size:
- 8.4 Acres
- Year built:
- 1930
- Baths:
- 2.00
- MLS#:
- 24515528
ADDITIONAL INFORMATION
Located on Hwy 99, just south of Tualatin and north of Sherwood, this plot of land is quiet and serene even though it’s just minutes from major freeways. Years ago it was part of an onion farm. There is an old farmhouse that could be rehabilitated or torn down to build a new home. The 25,000 plus vehicles that pass daily make it an ideal location for a nursery, holiday farm, or home business.Property Features Zoning: AF-20 Can accommodate 1 house, along with farm or ranch activites Seasonal wetland area attacts water fowl and wildlifeThere is a house on the property, but it is not in habitable condition. It would be possible to keep structural elements and rebuild or to tear down and rebuild.
$1,750,000
25867 SW BAKER Rd Sherwood, OR 97140
- Type:
- Single Family
- Sq.Ft.:
- 2,889
- Status:
- NEW LISTING
- Beds:
- 4
- Lot size:
- 10.24 Acres
- Year built:
- 1993
- Baths:
- 3.00
- MLS#:
- 24640260
ADDITIONAL INFORMATION
Your Private Oasis Awaits — Set in the serene hills above Sherwood, this peaceful 10+ acre property offers an exceptional blend of modern comfort and natural beauty. This modern, upscale home offers spacious living and exceptional privacy, accessed by a half-mile private paved driveway that winds through a tranquil wooded landscape. The expansive outdoor space includes a 60 x 40 pole barn, covered RV parking, and 8 acres of fertile, cleared land, ideal for agricultural use, a vineyard, or equestrian pursuits. With irrigation well and water rights for up to 7.3 acres, the possibilities for farming or hobbyist projects are endless. This private retreat offers the perfect balance of seclusion and accessibility. about receiving a 2.625% interest rate mortgage if buyer can do $500,000 down payment. No bank application required.
$2,350,000
23141 SW CURRY RIDGE Dr Sherwood, OR 97140
- Type:
- Single Family
- Sq.Ft.:
- 5,050
- Status:
- NEW LISTING
- Beds:
- 5
- Lot size:
- 0.48 Acres
- Year built:
- 1992
- Baths:
- 4.00
- MLS#:
- 24200359
- Subdivision:
- DENALI SUMMIT
ADDITIONAL INFORMATION
Relax in comfort and style in this one-of-a-kind home that has been reimagined and brought to life by the 2023 "Builder of the Year" JT Roth Construction. Perched a-top the Denali Summit neighborhood on nearly half of an acre, this modern organic wonder has so much to offer. There is a full ADU one bedroom apartment including all the necessities of independent living, with separate entrance making multi-generational living or additional income a real opportunity. The main home features four bedrooms, two and a half baths, an open concept main floor layout and an upstairs bonus room with wet bar that feels like a separate wing of the home. The kitchen is an absolute show stopper and is as functional as it is gorgeous. High-end amenities throughout such as an extensive WOLF/Sub-Zero/ Cove appliance package, hidden walk-in pantry and ceiling height custom two-tone cabinet design. Not to be overshadowed by the primary suite that is a true oasis retreat. Energy efficient features incldue a dual zone HVAC system with dedicated furnaces, Nest smart thermostats on each level and recirculating tankless water heaters. The home is full of natural light and soaring ceilings. The oversized three car garage has room to work with a built-in work space. Outdoor living is easily made year-round with fully landscaped and irrigated yard with a large covered patio with built-in gas grill. The driveway provides plenty of parking and potential RV space. Live well here, where luxury and convenience come together. Amenities list available upon request, there are truly too many to list. Lot 28.
- Type:
- Single Family
- Sq.Ft.:
- 1,602
- Status:
- NEW LISTING
- Beds:
- 3
- Lot size:
- 0.05 Acres
- Year built:
- 2005
- Baths:
- 3.00
- MLS#:
- 24433616
ADDITIONAL INFORMATION
Head to toe refresh has been completed on this beautiful Sherwood craftsman! New interior and exterior paint, new carpet throughout! Great room floorplan with gas fireplace. Kitchen with hardwood floors, granite counters, stainless appliances that are all included. Nook/dining area with sliding glass door leading out to patio and private yard. Primary suite with coved ceilings, double sinks, walk in closet. Upstairs laundry. Amazing location where you can walk to shops, restaurants and more! Incredible school district!
$4,999,000
16725 NE MOUNTAIN HOME Rd Sherwood, OR 97140
- Type:
- Single Family
- Sq.Ft.:
- 6,714
- Status:
- Active
- Beds:
- 5
- Lot size:
- 2.13 Acres
- Year built:
- 2022
- Baths:
- 5.00
- MLS#:
- 24184890
ADDITIONAL INFORMATION
Take a deep breath and relax in your wine country oasis and feel like you are on vacation each and every day. This Street of Dreams home was strategically built on this, top-of-the world, 2-acre lot allowing you to enjoy panoramic mountain, vineyard and valley views. Using innovative, sustainable building practices, high quality products, and great attention to detail, this home is a celebration of nature, comfort, and efficiency. This smart home can be fully controlled from the ease of your phone and is certified for energy efficiency. The quiet elegance of the home welcomes you as soon as you walk through the door to a view of the free-standing, double-sided fireplace and the mountains beyond. The vaulted ceilings with exposed beams and hardwood floors give the open plan the feeling of being in nature while surrounded by luxury. The primary suite, located on the main floor, can be your private retreat with its spa-like amenities including radiant heating and a Victoria and Albert soaking tub. A perfectly located home office on the main floor could easily be used for 5th bedroom. Both the daylight basement and an apartment above the garage offer space for multi-generational living or to host guests. Equipped with a private bathroom and kitchen space, these areas allow for privacy while preserving closeness. The outdoor space is perfect for entertaining with sprawling patios, an outdoor cooking area, and expansive landscaping with uplighting so you can enjoy its natural beauty even at night. A three car garage with additional parking for an RV can also be accessed by the second gravel driveway to the property in case of inclement weather. Every detail of this home exudes careful consideration, imparting comfort, ease and sophistication giving you a sanctuary that continually surpasses expectations. A picture is worth a thousand words, but seeing and feeling this property is a must - call for your private showing today.
- Type:
- Single Family
- Sq.Ft.:
- 2,851
- Status:
- Active
- Beds:
- 4
- Lot size:
- 0.11 Acres
- Year built:
- 2024
- Baths:
- 3.00
- MLS#:
- 24032318
ADDITIONAL INFORMATION
Explore our MOEGI plan-a modern 2 story house designed to maximize space utilization. With contemporary aesthetics, energy-efficient construction, and cutting-edge features, this home offers both style and functionality. Plus, enjoy the comfort of included A/C. ICHIJO is an award winning, energy efficient home builder who brings their quality control and meticulous attention to detail to the Pacific Northwest. Come & see our model home!
- Type:
- Single Family
- Sq.Ft.:
- 1,991
- Status:
- Active
- Beds:
- 4
- Lot size:
- 0.05 Acres
- Year built:
- 2017
- Baths:
- 3.00
- MLS#:
- 24660705
- Subdivision:
- RIVER TERRACE
ADDITIONAL INFORMATION
Welcome to this beautifully maintained home in the desirable River Terrace community! Beaverton school district, minutes to Mountainside HS. Move-in-ready condition and in excellent condition, awaiting its new owners. Sought after great room design is perfect for entertaining, complete with engineered hardwood floors, gas fireplace and custom built ins with plenty of storage. The kitchen offers stainless steel appliances, granite counters, and a spacious island, ideal for meal prep or casual dining. Upstairs, the primary suite is a true retreat, featuring a luxurious ensuite with a soaking tub, walk-in shower, and an expansive walk-in closet. With three additional bedrooms, everyone has their own space! The laundry room has been thoughtfully updated with new flooring and built-in storage for added convenience. Home includes a two-car garage with ample storage, covered front porch, and low maintenance turf yard. Enjoy access to fantastic community amenities, including a pool and two nearby parks, perfect for outdoor activities. Prime location, near Progress Ridge, Murray Hill, and Washington Square, offering endless options for entertainment and shopping. Don’t miss this opportunity to make this beautiful home yours!
- Type:
- Single Family
- Sq.Ft.:
- 2,384
- Status:
- Active
- Beds:
- 4
- Lot size:
- 0.16 Acres
- Year built:
- 1995
- Baths:
- 3.00
- MLS#:
- 24539861
ADDITIONAL INFORMATION
Charming Traditional Style HomeWelcome to your dream home nestled in a serene cul-de-sac, perfectly blending modern convenience with traditional charm. This delightful property is located near the beautiful Snyder and Murdock parks, offering a picturesque and peaceful setting.Interior FeaturesOpen Floor Plan: The spacious open layout features high ceilings, allowing for an abundance of natural light to illuminate the living spaces, creating a warm and inviting atmosphere.Updated Bathrooms: All bathrooms boast elegant tile floors and fresh new paint, exuding a sense of cleanliness and style.Master Suite: The master bedroom is conveniently located on the main floor and offers a luxurious escape with a walk-in closet and a beautifully designed en-suite bathroom. Enjoy the luxury of double sinks, a soothing soaking tub, and a stunning tile walk-in shower.Ample Storage: With a 9x20' shed equipped with shelving, you'll find plenty of space to store all your belongings neatly and efficiently.Outdoor AmenitiesEntertainment-Ready Deck: The 12x16' wood deck is perfect for hosting gatherings and enjoying outdoor meals. Equipped with a gas BBQ hook-up, it’s an entertainer’s delight.Beautiful Backyard: The backyard is a low-maintenance oasis featuring a flagstone landscape and a paver patio, ideal for setting up a cozy firepit for those cool evenings. A blossoming cherry tree adds a touch of natural beauty to the environment.In-Ground Sprinkler System: The front yard is equipped with an automatic sprinkler system, ensuring your lawn stays lush and green with minimal effort.Additional FeaturesLaundry Room: The dedicated laundry room comes with shelving, providing practical storage solutions and making laundry day a breeze.This home is a perfect blend of functionality and style, offering a comfortable living space with modern updates and traditional elegance. Make it yours and enjoy the tranquility and convenience it has to offer.
$3,195,000
22654 SW CHAPMAN Rd Sherwood, OR 97140
Open House:
Sunday, 11/17 1:00-3:00PM
- Type:
- Single Family
- Sq.Ft.:
- 5,002
- Status:
- Active
- Beds:
- 5
- Lot size:
- 6.18 Acres
- Year built:
- 2024
- Baths:
- 5.00
- MLS#:
- 24634085
ADDITIONAL INFORMATION
Discover this recently-completed stunning Modern Farmhouse nestled on six scenic acres in Sherwood's coveted countryside, built by NW Builders Company and designed by Rick White of The WhiteHouse Collection. This new construction luxury home offers breathtaking views of Mt. Hood and the Willamette Valley and blends contemporary elegance with rustic charm. With custom cabinetry, quartz countertops, a Thermador-equipped kitchen, and seamless, year-round indoor-outdoor living, it’s perfect for both entertaining and relaxation with ample space for a future pool and sport court. Imagine living on a private estate in the heart of Oregon's wine country where you can live your dream lifestyle.
$499,900
17182 SW EDY Rd Sherwood, OR 97140
- Type:
- Single Family
- Sq.Ft.:
- 3,276
- Status:
- Active
- Beds:
- 3
- Lot size:
- 0.34 Acres
- Year built:
- 1920
- Baths:
- 2.00
- MLS#:
- 24027800
ADDITIONAL INFORMATION
Location AND Opportunity! This unique property offers INCREDIBLE potential with the choice of living in the current remodeled home and finishing out the attic and basement if you desire, OR building townhomes, an ADU, cottage clusters, duplex, triplex, and/or more! It is zoned for it all. With the primary on the main, this one level living home had a full remodel in 2005 which included a new electrical panel, roof, high-efficiency furnace, central a/c, water heater, carpet, windows, doors, kitchen cabinets, granite countertops, interior and exterior paint, appliances, laundry room cabinetry, and so much more! Additional upgrades in 2022 include a new range, dishwasher, and window coverings. Full list of upgrades provided upon request. Property to be sold in “as-is” condition and was recently appraised at $540k. Close to Sherwood’s top-rated schools, restaurants, shops, parks, and transit. You won’t want to miss this exceptional property!
- Type:
- Single Family
- Sq.Ft.:
- 2,269
- Status:
- Active
- Beds:
- 2
- Lot size:
- 15.34 Acres
- Year built:
- 1986
- Baths:
- 2.00
- MLS#:
- 24339403
ADDITIONAL INFORMATION
This amazing A Frame home sits on 15.34 acres w/ picturesque views of a vineyard in front & woods & a creek behind. It has 3 levels all connected w/ an elevator! The Main level of this home features the kitchen w/ a large peninsula & views of the creek & woods. It opens to the dining room, both w/ vaulted wood ceilings. The stunning living room boasts floor to ceiling windows overlooking the vineyard across the street & has a 2-story vaulted wood ceiling & a cozy wood burning stove. The main level also has a bedroom w/ wood ceilings & a full bathroom. Upstairs, the primary suite includes vaulted wood ceilings, an attached full bathroom & a deck w/ a view of the creek & woods. A spacious family room w/ wood burning stove is on the lower level w/ an attached sunroom & large laundry room. This space could be used as a bedroom or add a bathroom & kitchen & convert it into an apartment for multigenerational living or an Airbnb. This property has both pasture & woods, a year-round creek & pond, & 2 shops plus a woodshed. The larger shop is 2244 sq ft w/ an RV door. The 2nd shop is 1188 sq ft. Timber deferral for lower taxes. Truly a one of a kind property!!
$1,950,000
15379 SW SUNSET Blvd Sherwood, OR 97140
- Type:
- Single Family
- Sq.Ft.:
- 3,565
- Status:
- Active
- Beds:
- 4
- Lot size:
- 1.35 Acres
- Year built:
- 1980
- Baths:
- 3.00
- MLS#:
- 24126086
ADDITIONAL INFORMATION
Welcome to this extraordinary estate on 1.35 acres in the heart of Sherwood, Oregon, where timeless elegance meets modern updates. This rare property offers a serene, park-like setting with lush landscaping, seasonal plantings, tiered gardens, and fruit trees, all framing stunning valley views. Enjoy ultimate privacy with a fenced in-ground pool, stone pathways, and terraced retaining walls, all within walking distance to Snyder Park and Old Town Sherwood. Spanning nearly 3,600 sq. ft., the home boasts a custom kitchen with tile floors, slab granite countertops, and gorgeous cabinetry. The expansive living room, bathed in natural light, features plush carpeting, a wood-burning fireplace, a corner built-in, and easy access to a large deck for outdoor enjoyment.The upper level is a private retreat, dedicated entirely to the primary suite with a loft area, spacious walk-in closet, and a beautifully appointed bathroom. The lower level adds flexibility with two additional bedrooms, a full bath, ample storage, and a bonus space with walls of windows, laminate flooring, a second fireplace, and direct access to the pool. Other amenities include a generous laundry room, a sport court, and an additional garage at the base of the driveway. The property also offers potential for an ADU and includes two buildable lots currently being partitioned, making this a unique residence and investment opportunity. Experience the perfect blend of country living and urban convenience at this one-of-a-kind custom home in sought-after Sherwood, Oregon!
$439,995
13890 SW 171st Ave Tigard, OR 97140
- Type:
- Single Family
- Sq.Ft.:
- 1,417
- Status:
- Active
- Beds:
- 3
- Year built:
- 2024
- Baths:
- 3.00
- MLS#:
- 24390445
ADDITIONAL INFORMATION
Don’t wait on finding your new home at D.R. Horton’s fabulous newest community, Scholls Meadow! Our community in Tigard offers easy access to nature and nearby shopping. With close proximity to the highway and minutes from Progress Ridge and Murray Hill shopping centers, it’s the perfect location for shopping and dining. This west facing Woodbridge two-story floor plan has 3 bedrooms plus a tech niche, 2.5 bathrooms, and an attached garage, this modern yet comfortable townhome offers 1,417 square feet of living space sure to fit your needs. Walking in you’ll be welcomed by a charming great room that includes the dining room and kitchen. A fireplace keeps the great room cozy while you curl up for movie nights. The kitchen offers plenty of space and amenities to create your favorite meals. It sports solid quartz countertops, shaker-style cabinets, stainless-steel appliances, and a pantry for added storage. The primary bedroom is spacious and features a walk-in closet, en suite bathroom with a walk-in shower, and an extra linen closet. The laundry room is upstairs for added convenience. Receive a closing cost credit with use of builder’s preferred lender, ask sales agent for more details. Photos are representative of plan only and may vary as built. Come visit Scholls Meadow and claim your Woodbridge today!
- Type:
- Single Family
- Sq.Ft.:
- 1,555
- Status:
- Active
- Beds:
- 3
- Year built:
- 2024
- Baths:
- 3.00
- MLS#:
- 24316057
ADDITIONAL INFORMATION
Incredible new construction by D.R. Horton! Enjoy Tigard shopping and dining at Progress Ridge or Murray Hill shopping centers as well as wonderful nature trails nearby! This striking west facing Glacier two-story townhome features 3 bedrooms, 2.5 bathrooms, an attached garage, and offers 1,555 square feet of space with extended flooring. Past the entryway, the space opens into a seamless and sparkling great room with a fireplace that flows into the kitchen and dining area. Foodies will rejoice in the chef-inspired kitchen that features solid quartz countertops with full-height tile backsplash, a spacious pantry, and stainless-steel appliances. The upstairs features a lovely tech niche, and the laundry room for added convenience. Waltz around the spacious primary suite, which holds a spacious walk-in closet and double vanity. The second and third bedroom are situated at the back of the home by the secondary bathroom, offering the flexibility to create a home gym or office. Receive a closing cost credit with use of builder’s preferred lender, ask sales agent for more details. Photos are representative of plan only and may vary as built. Come visit Scholls Meadow and claim your Glacier today!
- Type:
- Single Family
- Sq.Ft.:
- 1,671
- Status:
- Active
- Beds:
- 3
- Year built:
- 2024
- Baths:
- 3.00
- MLS#:
- 24057143
ADDITIONAL INFORMATION
Now’s your chance to explore D.R. Horton’s fabulous newest community, Scholls Meadow! Located in Tigard, Scholls Meadow is just minutes away from the highway for easy access to Progress Ridge for shopping and dining! This beautiful 1,671 square foot west facing Pepperwood two-story townhome floor plan has 3 bedrooms and a loft, 2.5 bathrooms, and a lovely loft area on the second level. The great room invites you into the open and modern kitchen that flows into the living and dining areas. Come together for a meal at the island with a breakfast bar. The kitchen features quartz countertops, a reach-in pantry, shaker-style cabinets, and stainless-steel appliances. On the opposite wall, a fireplace warms up the spacious great room. Upstairs, you’ll find a versatile loft area that can be used as an entertainment room or play area. The primary bedroom offers a spacious walk-in closet, walk-in shower, and double vanity. Receive a closing cost credit with use of builder’s preferred lender, ask sales agent for more details. Photos are representative of plan only and may vary as built. Come visit Scholls Meadow and claim your Pepperwood today!
$459,995
13882 SW 171st Ave Tigard, OR 97140
- Type:
- Single Family
- Sq.Ft.:
- 1,465
- Status:
- Active
- Beds:
- 3
- Year built:
- 2024
- Baths:
- 3.00
- MLS#:
- 24298543
ADDITIONAL INFORMATION
Don’t miss out on your chance to explore D.R. Horton’s newest community in Tigard! Scholls Meadow is just minutes from the highway for easy access to outstanding shopping centers like Progress Ridge Townsquare. This west facing 1,465 square foot Forest floor plan is a lovely two-story townhome with 3 bedrooms, 2.5 bathrooms, and an attached garage, fitting neatly into every stage in life. Upon entering there is a great room with a fireplace that is connected to the dining room and a kitchen. There is extended flooring on the main, making this space perfect for hosting. Come together for mealtimes at the island with a breakfast bar. Match any decorating style with solid quartz countertops, shaker-style cabinets, and stainless-steel appliances, creating a dashing elegance. The primary bedroom boasts ample amount of space along with a spacious walk-in closet, double vanity sink, walk-in shower, and an extra linen closet. The second and third bedroom both have walk-in closets, making it a great location to store extra clothes. Receive a closing cost credit with use of builder’s preferred lender, ask sales agent for more details. Photos are representative of plan only and may vary as built. Come visit Scholls Meadow and claim your Forest today!
- Type:
- Single Family
- Sq.Ft.:
- 1,388
- Status:
- Active
- Beds:
- 3
- Lot size:
- 0.04 Acres
- Year built:
- 2004
- Baths:
- 3.00
- MLS#:
- 24326578
ADDITIONAL INFORMATION
This charming townhome in sought after Sherwood, offers modern comfort in a serene setting. Nestled in a peaceful neighborhood, this well-maintained end unit features 3 spacious bedrooms, 2.5 baths, and a bright, open-concept living area perfect for entertaining. The kitchen is equipped with stainless steel appliances and ample counter space. Enjoy the convenience of an attached garage and a private patio for outdoor relaxation. Located close to parks, shopping, and top-rated schools, this home combines convenience with tranquility, making it an ideal place to call home. The HOA takes care of exterior maintenance and frond yard landscape.
$1,050,000
Bell And Baker Rd Sherwood, OR 97140
- Type:
- Land
- Sq.Ft.:
- n/a
- Status:
- Active
- Beds:
- n/a
- Lot size:
- 19.97 Acres
- Baths:
- MLS#:
- 822657
ADDITIONAL INFORMATION
Prime Farmland with Established Hazelnut Orchard â?? Nearly 20 Acres Total!Opportunity awaits with this income-producing farm featuring two parcels totaling nearly 20 acres of prime farmland with established hazelnut trees. Perfect for agricultural investors or those looking for future development potential, these properties are near the urban growth boundary, making them an excellent choice for both immediate income and long-term growth possibilities.Property Highlights:Parcel 1 is 7 acres of fertile farmland with mature hazelnut trees.Parcel 2 is: 12.97 acres, also planted with established hazelnut trees.Near the Urban Growth Boundary (UGB) offering future development potential as the UGB expands.income-Producing Farm Step into an already established farming operation with hazelnut production. Buyer to perform due diligence on zoning and the possibility of splitting lots or other development opportunities. These parcels offer a serene rural setting while offering easy access to urban amenities. Additional Information:Lot map available upon request. Contact listing agent for more details.
- Type:
- Single Family
- Sq.Ft.:
- 2,772
- Status:
- Active
- Beds:
- 4
- Lot size:
- 0.12 Acres
- Year built:
- 2024
- Baths:
- 3.00
- MLS#:
- 24320437
ADDITIONAL INFORMATION
Explore our ENJI plan-a modern 2 story house designed to maximize space utilization w/convenient bed/bath on main. Contemporary aesthetics, energy-efficient construction, and cutting-edge features, this home offers both style and functionality. Plus, enjoy the comfort of included A/C. ICHIJO is an award winning, energy efficient home builder who brings their quality control and meticulous attention to detail to the Pacific Northwest. Come & see our model home!
- Type:
- Single Family
- Sq.Ft.:
- 2,437
- Status:
- Active
- Beds:
- 5
- Lot size:
- 0.14 Acres
- Year built:
- 2004
- Baths:
- 3.00
- MLS#:
- 24440061
- Subdivision:
- Woodhaven
ADDITIONAL INFORMATION
Welcome to this spacious home located in the desirable Woodhaven neighborhood of Sherwood, Oregon. Upon arrival, you'll notice the charming front porch and low-maintenance turf lawn, framed by simple yet attractive landscaping.Inside, this craftsman-style home features an open floor plan with updated finishes and tall ceilings. The main level includes a large open kitchen and generous living and family rooms, providing ample space for daily living. Conveniently located off the garage, you'll find a spacious laundry room with storage, as well as a bedroom and a bathroom.The open staircase leads you to the second floor, where the master suite awaits, complete with a walk-in closet and a well-appointed master bathroom. Additionally, three more bedrooms can be found on this level.Step outside to enjoy the roomy backyard, which also features a turf lawn, a large patio area, and a sturdy rock retaining wall, providing plenty of space for outdoor activities.Woodhaven offers a variety of nature trails, is close to several parks, the YMCA, Old Town Sherwood, and excellent schools. If you're looking for a comfortable home in a great neighborhood, this property is a great place to call home!
- Type:
- Single Family
- Sq.Ft.:
- 2,345
- Status:
- Active
- Beds:
- 4
- Lot size:
- 0.03 Acres
- Year built:
- 2021
- Baths:
- 4.00
- MLS#:
- 24270866
ADDITIONAL INFORMATION
This River Terrace townhouse, located on a quiet dead-end street, features an open great room filled with natural light. The well-equipped kitchen, complete with an eating bar, flows into an attached deck—perfect for entertaining. On the lower level, there's a private guest suite/studio, offering a full bath, kitchenette, closet, and its own exterior entrance with a patio. The primary suite boasts a walk-in closet, double sinks, and a convenient walk-in shower. Two additional bedrooms, a full bath, and a laundry closet round out the third floor. A bonus room on the upper level is ideal for a home office or media room. Residents can enjoy the amenities of the River Terrace community, including parks, a community center, gym, and pool. Conveniently located near Progress Ridge and Murrayhill Marketplace, with easy access to Hwy 217, this townhouse is a great place to call home!
- Type:
- Condo
- Sq.Ft.:
- 749
- Status:
- Active
- Beds:
- 1
- Year built:
- 2006
- Baths:
- 1.00
- MLS#:
- 24494818
ADDITIONAL INFORMATION
Live Your Best Life: Stunning Corner Condo in the Heart of Sherwood!Welcome to your new home in this beautifully designed ground-level corner unit condo, nestled in the desirable community of Sherwood. This inviting residence features a spacious front porch, perfect for unwinding with a book or enjoying your morning coffee. As you step inside, you’ll be greeted by an abundance of natural light that highlights the luxury vinyl plank flooring throughout the living areas. The bedroom boasts brand-new carpet, adding a cozy touch to your private retreat. The stylish kitchen is a highlight, featuring elegant granite countertops and stainless steel appliances, all of which are included with the sale—ready for you to create your culinary masterpieces. Living here means enjoying an array of amenities provided by the HOA, including access to the Commons, exterior maintenance, a well-equipped gym, grounds maintenance, a meeting room, and a refreshing pool. Additionally, your monthly fees cover sewer, trash, and water services, allowing for a low-maintenance lifestyle. Conveniently located near Woodhaven City Park, this condo offers easy access to local schools, the YMCA, dining, shopping, and entertainment options. With quick connections to Highway 99E, commuting to surrounding areas is a breeze. Don’t miss this opportunity to own a delightful condo that perfectly combines comfort, convenience, and style, discover the charm of this Sherwood gem!
$1,595,000
27350 SW GRAHAMS FERRY Rd Sherwood, OR 97140
- Type:
- Single Family
- Sq.Ft.:
- 2,114
- Status:
- Active
- Beds:
- 3
- Lot size:
- 6.14 Acres
- Year built:
- 2014
- Baths:
- 2.00
- MLS#:
- 24663611
ADDITIONAL INFORMATION
Custom-built home on just over six acres affords privacy and views. Gated driveway leads to this newer one-level home with nicely manicured yard. Hardwood floors and large windows allow for lots of natural light and views to the east, including peekaboo of Mt. Hood. Living room has stone fireplace with high-efficiency wood-burning insert. Kitchen features quartz countertops, gas range, and pantry. Primary suite has vaulted ceiling, large walk-in closet, tile bathroom & shower, double sinks, plus a great office or nursery. Two more bedrooms and a full bathroom. Laundry room has lots of storage. Tankless water heater, high-efficiency gas furnace, and air conditioning. Park-like backyard with deck, concrete patio with firepit, raised garden beds, lots of plantings, and sprinkler system. Attached two-car garage with sink and storage. Large 36’ x 48’ pole barn with concrete floor, workshop, 240 amp power, water, loft area for storage, and plenty of room for RV, boat, or other toys. Barn and house have 30 & 50 amp plug-ins. Potential bardominium conversion? Seven-camera security system for peace of mind. Five acres of pasture perfect for horses or other animals. Property is in Metro Urban Growth Reserve for Wilsonville. Buyer to do own due diligence regarding future development possibilities. Sherwood schools. Must see to appreciate the peaceful setting and many opportunities this wonderful property offers.



