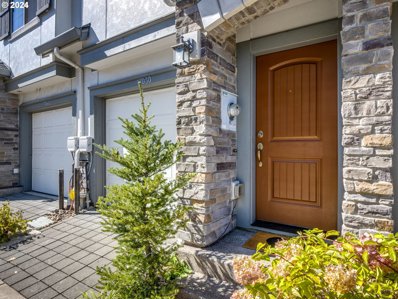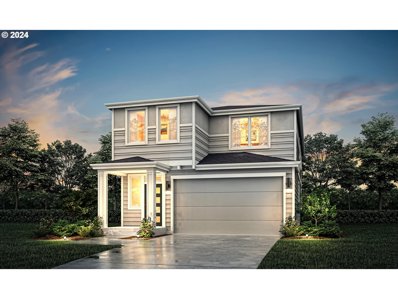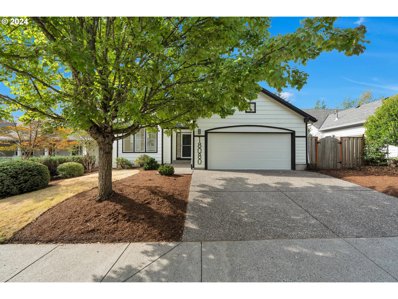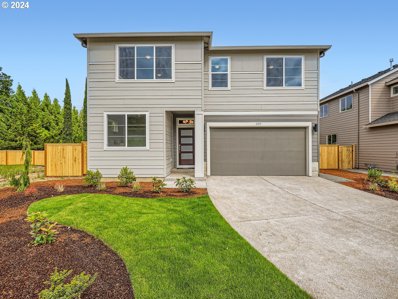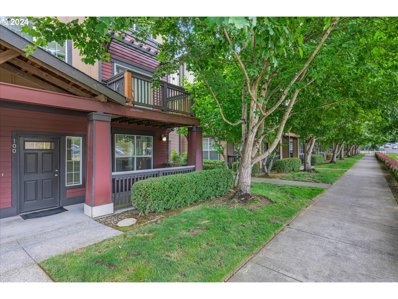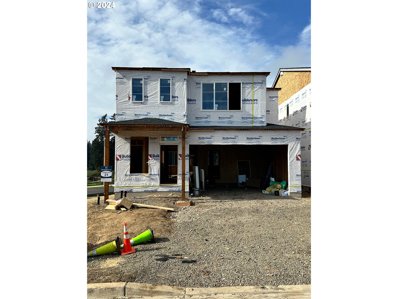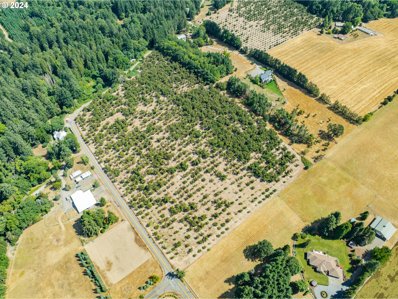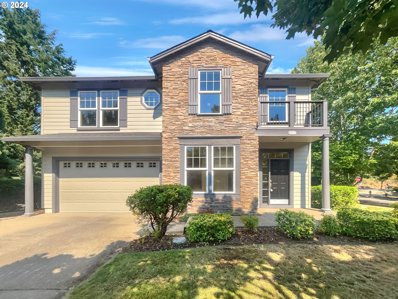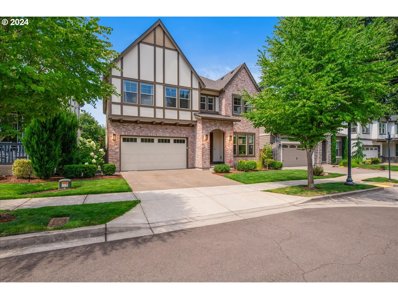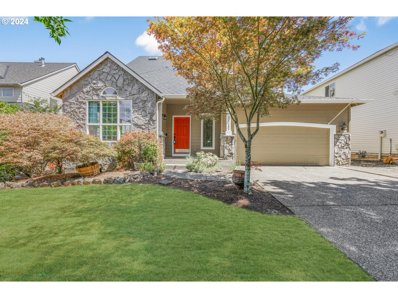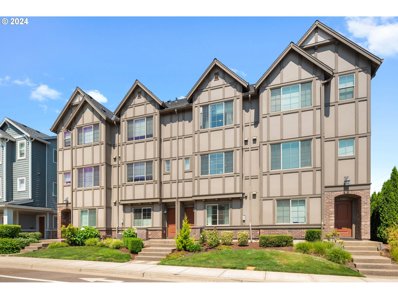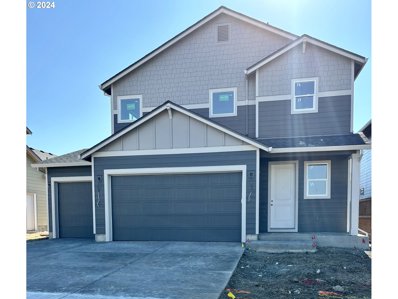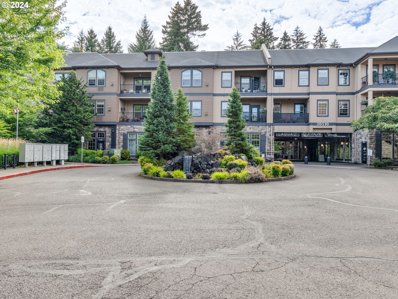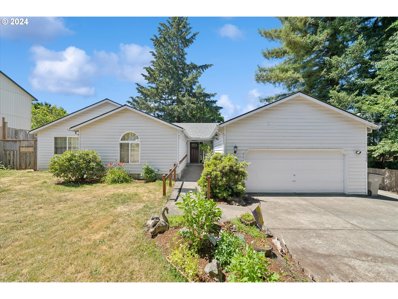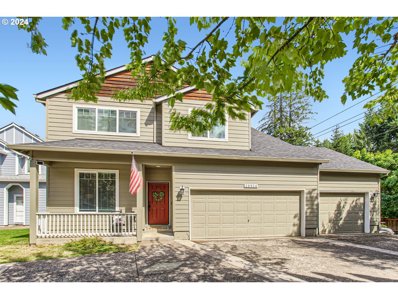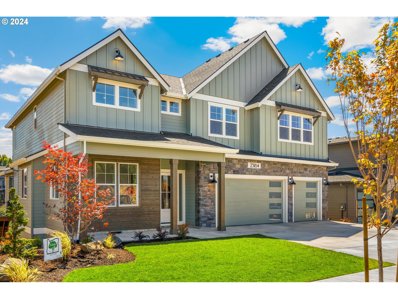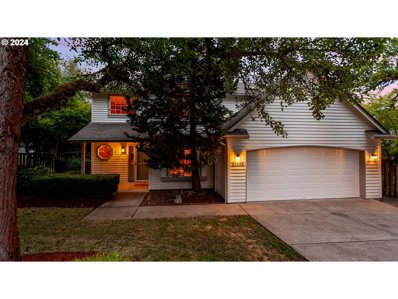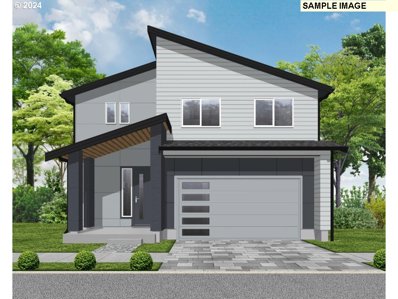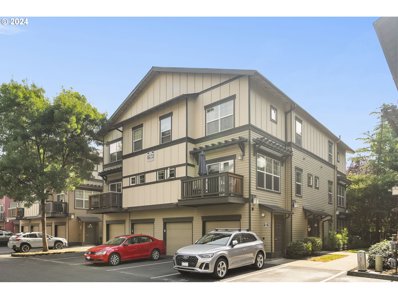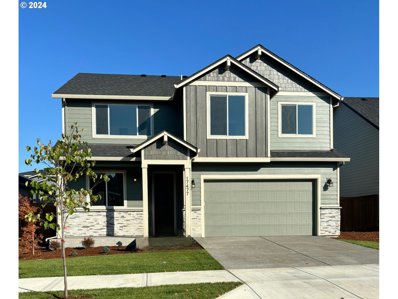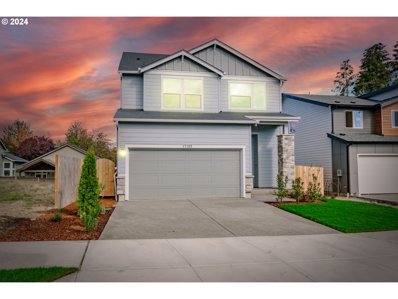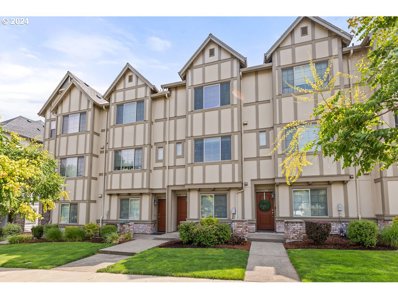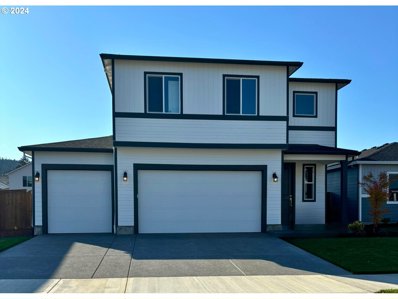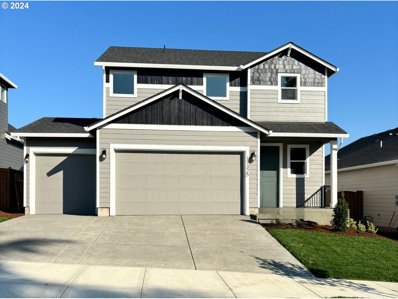Sherwood OR Homes for Rent
- Type:
- Single Family
- Sq.Ft.:
- 1,221
- Status:
- Active
- Beds:
- 2
- Lot size:
- 0.02 Acres
- Year built:
- 2017
- Baths:
- 2.00
- MLS#:
- 24511949
- Subdivision:
- RIVER TERRACE
ADDITIONAL INFORMATION
$10k price reduction! Sweet townhome in the River Terrace community! One of the few that back to a green space. Wonderful community amenities...nature walking paths, sparkling swimming pool, clubhouse with nicely equipped workout room, meeting space, and a playground! Purchased new in 2017 with builder upgrades, this townhome is better than new with designer touches. Entertainers kitchen with quartz countertops, stainless appliances, gas range, brand new built-in microwave, and an island for gathering! Spacious dining area and living room with a cozy gas fireplace. Sliding doors to the perfect deck with room for a BBQ overlooking the greenery! Light and airy upstairs with high ceilings. Two primary suites upstairs, each with its own en suite bathroom and large closets with organizers. Laundry conveniently upstairs! Move-in ready with brand new carpet. Washer dryer and fridge included! Tandem garage with room for storage...even a bonus space set up as a home gym..could be a craft room or office with patio area just outside. Ideally located at the crossroads of Tigard, Sherwood and wine country! Future park planned just across Roy Rogers with a walking tunnel to pickelball, basketball, dog park, ampitheater. Close to Progress Ridge shopping and restaurants grocery store. Welcome home!
- Type:
- Single Family
- Sq.Ft.:
- 2,292
- Status:
- Active
- Beds:
- 4
- Year built:
- 2024
- Baths:
- 3.00
- MLS#:
- 24657713
- Subdivision:
- SCHOLLS MEADOW
ADDITIONAL INFORMATION
SPECIAL LENDER INCENTIVE!! Please contact co-list (*must qualify with builders preferred lenders) PRE-SALE OPPORTUNITY. PICK YOUR COLORS, TILE & CABINETS! Lot 31 at Scholls Meadow by Riverside Homes is the 2292 Plan with an open floor plan, high ceilings & 4 bedrooms. Spacious kitchen with quartz countertops, gas range, microwave with air fryer mode, pantry and large island opens to great room with gas fireplace and dining room with access to covered patio, ideal for pivoting between indoor and outdoor entertaining. Main level bedroom or office option. Spa-like primary suite with soaking tub, walk-in shower with tile walls, double sinks & huge walk-in closet. Loft upstairs makes a great media or hangout room. Two car attached garage with driveway and on street parking. Modern inspired exterior. Conveniently located near Progress Ridge, Sabrina Park & Murrayhill. Must see to appreciate the style, finishes and functionality of these fantastic homes. Model open Thurs-Mon 12-5pm (13867 SW 172nd AVE, Lot 40) Videos & photos are of similar home.
- Type:
- Single Family
- Sq.Ft.:
- 2,005
- Status:
- Active
- Beds:
- 3
- Lot size:
- 0.14 Acres
- Year built:
- 1998
- Baths:
- 2.00
- MLS#:
- 24578738
ADDITIONAL INFORMATION
Welcome to this beautifully updated 3-bedroom, 2-bathroom home in Sherwood. Designed for modern living, this single-level home offers vaulted ceilings, new LVP flooring and fresh interior paint. The kitchen features new countertops, a stylish backsplash, a professional gas range and stainless steel appliances perfect for any home chef. Both bathrooms have been fully remodeled with custom tile for a sleek polished look. Outside, you'll find a new roof and freshly repaired siding meeting HOA standards, plus a fully fenced backyard for privacy and outdoor enjoyment. Located minutes from parks and amenities, this home offers comfort and convenience in a peaceful neighborhood.
Open House:
Friday, 11/15 12:00-5:00PM
- Type:
- Single Family
- Sq.Ft.:
- 2,574
- Status:
- Active
- Beds:
- 5
- Year built:
- 2024
- Baths:
- 3.00
- MLS#:
- 24026647
- Subdivision:
- RIVERSIDE AT CEDAR CREEK
ADDITIONAL INFORMATION
Ask site agent for details on available concessions. GORGEOUS GREENSPACE LOT! 61' backyard! HUGE! January move in. Starting construction in September. Select all your colors and options. Lot 22 at Riverside at Cedar Creek is a NW Contemporary style exterior with 2574 sq ft and loads of flexibility! Main level guest bedroom and adjacent full bath. Fabulous great room layout and large windows provide ample light overlooking big yards. Luxury gourmet kitchen with island, pendant lights, quartz countertops, cooktop with vent hood, wall oven, stainless appliances and walk-in pantry. Great room features gas fireplace. Spacious primary suite with walk-in closet, soaking tub. Flexible loft space upstairs for a secondary family room. Mudroom with bench just off garage. Great tech space/office on main for office or homework. Covered deck with large fenced yard, steps down to yard. Trees and a beautiful protected greenspace to look at every day with one of the largest yards in the neighborhood. Perfect location in desirable Sherwood with excellent schools, parks and more. Must see to appreciate the style and functionality of these fantastic homes. Staged Photos are of similar home. Model Open Thur-Sun 12-5pm. Unrepresented Buyers welcome. Our agents work for the seller and are there to give you access during the open house.
- Type:
- Condo
- Sq.Ft.:
- 749
- Status:
- Active
- Beds:
- 1
- Year built:
- 2006
- Baths:
- 1.00
- MLS#:
- 24185580
- Subdivision:
- WOODHAVEN CROSSING CONDO
ADDITIONAL INFORMATION
Affordable comfort and convenience! This efficient condo lives larger thanks to high ceilings, an open floorplan and loads of natural light. Brand new carpet and fresh paint. All appliances included. Low HOA dues and amenities include one reserved parking space, outdoor pool, gym, and community room! Conveniently located for easier commuting. Enjoy miles of trails and a quick jaunt to fantastic parks, restaurants, shops, wine country, and top-rated schools!
- Type:
- Single Family
- Sq.Ft.:
- 2,353
- Status:
- Active
- Beds:
- 4
- Year built:
- 2024
- Baths:
- 3.00
- MLS#:
- 24570426
- Subdivision:
- SCHOLLS MEADOW
ADDITIONAL INFORMATION
Lot 21 in Scholls Meadow is a premier corner lot with green space behind it. Fully landscaped and fenced. This open, light-filled floor plan features a main level bedroom and full bathroom ideal for guests or multi-generational living. Spacious kitchen with stainless Whirlpool appliances, quartz countertops, pantry and wide island. Great room with cozy gas fireplace. Dining room opens to covered patio. Luxurious primary suite with tiled walk-in shower, soaking tub, and walk-in closet. Upstairs loft makes a great additional bonus space or work out area. Traditional two car attached garage with driveway and on street parking. Modern exterior. Must see to appreciate the style, beautiful finishes, and functionality of these homes! Photos and video of similar home. Model Open Thurs-Mon 12:00-5:00pm (13867 SW 172nd AVE)
$1,050,000
Bell and Baker RD Sherwood, OR 97140
- Type:
- Land
- Sq.Ft.:
- n/a
- Status:
- Active
- Beds:
- n/a
- Lot size:
- 19.97 Acres
- Baths:
- MLS#:
- 24290707
ADDITIONAL INFORMATION
Prime Farmland with Established Hazelnut Orchard – Nearly 20 Acres Total!Opportunity awaits with this income-producing farm featuring two parcels totaling nearly 20 acres of prime farmland with established hazelnut trees. Perfect for agricultural investors or those looking for future development potential, these properties are near the urban growth boundary, making them an excellent choice for both immediate income and long-term growth possibilities.Property Highlights:Parcel 1 is 7 acres of fertile farmland with mature hazelnut trees.Parcel 2 is: 12.97 acres, also planted with established hazelnut trees.Near the Urban Growth Boundary (UGB) offering future development potential as the UGB expands.income-Producing Farm Step into an already established farming operation with hazelnut production. Buyer to perform due diligence on zoning and the possibility of splitting lots or other development opportunities. These parcels offer a serene rural setting while offering easy access to urban amenities. Additional Information:Lot map available upon request. Contact listing agent for more details.
- Type:
- Single Family
- Sq.Ft.:
- 2,292
- Status:
- Active
- Beds:
- 4
- Year built:
- 2024
- Baths:
- 3.00
- MLS#:
- 24452050
- Subdivision:
- SCHOLLS MEADOW
ADDITIONAL INFORMATION
SPECIAL LENDER INCENTIVE!! Please contact co-list (*must qualify with builders preferred lenders) Lot 33 at Scholls Meadow by Riverside Homes is the 2292 Plan with an open floorplan, high ceilings & 4 bedrooms. Spacious kitchen with quartz countertops, gas range, microwave with air fryer mode, pantry and large island opens to great room with gas fireplace and dining room with access to covered patio, ideal for pivoting between indoor and outdoor entertaining. Main level bedroom or office option. Spa-like primary suite with soaking tub, walk-in shower with tile walls, double sinks & huge walk-in closet. Loft upstairs makes a great media or hangout room. Two car attached front loading garage with driveway and on street parking. Modern inspired exterior. Conveniently located near Progress Ridge, Sabrina Park & Murrayhill. Must see to appreciate the style, finishes and functionality of these fantastic homes. Model open Thurs-Mon 12-5pm (13867 SW 172nd AVE, Lot 40) Videos & some photos are of similar home.
- Type:
- Single Family
- Sq.Ft.:
- 2,941
- Status:
- Active
- Beds:
- 3
- Lot size:
- 0.19 Acres
- Year built:
- 2003
- Baths:
- 3.00
- MLS#:
- 24599983
ADDITIONAL INFORMATION
Welcome to your dream home, where comfort and elegance meet. The living room features a cozy fireplace and a neutral color scheme for a serene feel. The kitchen boasts a center island, ideal for meal prep and entertaining. The primary bedroom offers a spacious walk-in closet and a luxurious bathroom with double sinks, a separate tub, and a shower for ultimate relaxation. Outside, enjoy a private patio and a fenced backyard, perfect for outdoor activities. Recent partial flooring updates add to its appeal. This home is more than just a house; it's a place to create lifelong memories.This home has been virtually staged to illustrate its potential.
Open House:
Saturday, 11/16 1:00-3:00PM
- Type:
- Single Family
- Sq.Ft.:
- 3,155
- Status:
- Active
- Beds:
- 4
- Lot size:
- 0.11 Acres
- Year built:
- 2016
- Baths:
- 3.00
- MLS#:
- 24169128
ADDITIONAL INFORMATION
Welcome to this perfectly maintained, beautifully designed, light-filled home located on the edge of the sought-after River Terrace Neighborhood. With high ceilings and timelessly elegant touches throughout, you can take a deep breath and enjoy low-maintenance living, incredible neighborhood amenities, and simplicity. Create masterpieces in the gourmet kitchen to serve in style in the exquisite, formal dining room, detailed with coffered ceilings and wainscoting, rounding out the dining experience. Relax in the backyard year-round under the covered patio and gazebo, overlooking a lush landscape with views of trees, woods, and wildlife. Sneak away to the primary suite to unwind in the soaking tub, looking out through light-filled windows into the scenic pasture. Wander over to the neighborhood pool or gym to find community and enjoy all that River Terrace has to offer. Featuring a large bonus room, a flowing open floor plan, and a main-level home office, this home has it all!
- Type:
- Single Family
- Sq.Ft.:
- 2,231
- Status:
- Active
- Beds:
- 4
- Lot size:
- 0.18 Acres
- Year built:
- 1999
- Baths:
- 3.00
- MLS#:
- 24420769
ADDITIONAL INFORMATION
In the heart of the picturesque Wyndham Ridge neighborhood, this stunning traditional-style home offers an exquisite blend of elegance, comfort, and modern living. As you step inside, you'll be greeted by the gorgeous wood floors that grace the main living area, perfectly complementing the vaulted ceilings and charming wood wainscoting that surrounds the walls.The large chef's kitchen features a spacious island, newer stainless steel appliances, and a convenient pantry. Adjacent to the kitchen is a delightful dining area, complete with sliders that lead to the upper deck—ideal for al fresco dining and entertaining. The adjacent great room has a gas fireplace, soaring high ceilings, and floor-to-ceiling windows that flood the space with natural light. A versatile bedroom on the main floor can serve as a convenient office, while the laundry room adds an extra layer of practicality to everyday living. Upstairs, the primary suite features vaulted ceilings, a walk-in closet, double sinks, a soaking tub, and breathtaking views of Mt. Hood from the window. Two additional large bedrooms and a full bathroom complete the upper level, ensuring lots of space for family and guests. This home has been meticulously updated with a new roof, gutters, and interior paint in 2022, as well as new exterior paint, windows, carpeting, and a multi-level deck in 2024. The large crawlspace with an exterior door provides extra storage opportunities. The garage is equipped with shelving, a workbench, and lighting, catering to all your storage and hobby needs. The expansive fenced backyard features a multi-level deck with stunning views of Mt. Hood, creating a serene outdoor space. The yard is backed up to beautiful shade trees, providing cool respite during late afternoons. Located close to a variety of fun restaurants, parks, schools, wineries, and the Tualatin River Wildlife Refuge with its scenic hiking trails, this home offers an unbeatable lifestyle.
- Type:
- Single Family
- Sq.Ft.:
- 1,373
- Status:
- Active
- Beds:
- 2
- Lot size:
- 0.02 Acres
- Year built:
- 2016
- Baths:
- 3.00
- MLS#:
- 24518831
- Subdivision:
- River Terrace
ADDITIONAL INFORMATION
Welcome to this stylish townhome in River Terrace! This floor plan accommodates a variety of living situations; the main floor flex room is perfect for a home office and has an attached half bathroom and closet. Both bedrooms on the upper level have en-suite baths, the primary bedroom slightly larger and enhanced with vaulted ceilings. The main living area is open, featuring a comfortable sitting room with fireplace and sliding door to the covered balcony. Ample dining space will fit a large table for dinner parties. The kitchen has wood cabinets, quartz and tile finishes, an eating island and nook you can personalize for your own unique needs. There is extra storage space in the large single car garage with a full driveway and guest parking directly across. All appliances and portable AC units included. Let the HOA take care of the exterior while you enjoy community walking trails, a play park, swimming pool, rec center and gym. Progress Ridge is 5-minutes by car for shopping, eating out, and other entertainment!
Open House:
Thursday, 11/14 11:00-5:00PM
- Type:
- Single Family
- Sq.Ft.:
- 1,609
- Status:
- Active
- Beds:
- 3
- Year built:
- 2024
- Baths:
- 3.00
- MLS#:
- 24049529
- Subdivision:
- MIDDLEBROOK
ADDITIONAL INFORMATION
Photos of similar home. 3-Car Garage with 1609 Sq Ft Living Space. Great-room floor plan Kitchen includes 3cm slab quartz counters, SS appliances, island & pantry. Large, fenced back yard and patio. Spacious master suite w/tray ceiling & large walk-in closet. 3-car garage! Neighborhood has WALKING TRAILS, PLAYSTRUCTURES, & PICNIC AREAS! For Open House access visit the Sales Office @ 24457 SW WHITE OAK TERRACE Must CHECK-IN w/ON-SITE Agent. Open Daily for Tours 11am-5pm. Under construction! Estimated completion in December.
- Type:
- Condo
- Sq.Ft.:
- 2,276
- Status:
- Active
- Beds:
- 3
- Year built:
- 2006
- Baths:
- 3.00
- MLS#:
- 24472631
ADDITIONAL INFORMATION
This is the best price per square foot in the entire complex!This stunning, spacious two-story condo offers the perfect blend of modern living and serene views, all in a prime Sherwood location just 5 miles from I-5 and a short drive to Oregon’s wine country.The main-floor primary bedroom offers a private retreat with a walk-in closet and ensuite bathroom featuring a walk-in shower. Plus, the first level is ADA compliant, providing ease of accessibility. The open living space boasts cherry wood floors, oversized rooms, and ceiling fans for a comfortable, welcoming atmosphere. The chef's kitchen features granite countertops, stainless steel appliances (including a refrigerator that stays), and windows overlooking the peaceful greenspace.Step out onto one of two decks to relax and take in the beautiful wooded surroundings. With two deeded parking spaces and a secure storage area, this condo offers both convenience and peace of mind.Located just blocks from a shopping center with easy access to groceries, restaurants, and public transportation.This condo is perfect for those seeking a low-maintenance lifestyle in a quiet, secure community.Don't miss out on this incredible opportunity—schedule your showing today!
- Type:
- Single Family
- Sq.Ft.:
- 2,440
- Status:
- Active
- Beds:
- 6
- Lot size:
- 0.26 Acres
- Year built:
- 1993
- Baths:
- 7.00
- MLS#:
- 24045963
ADDITIONAL INFORMATION
Welcome to this thoughtfully designed 6-bedroom home, built as a care facility and featuring accessibility at its core. Step inside and discover wide entrances and spacious hallways, ensuring ease of movement throughout the entire one-level layout.The home boasts 2 full baths and 5 half baths, each designed with convenient layouts for comfort. Office with built-in features could be converted to 7th bedroom. Outside, a spacious deck offers sunset views and ample room to relax and enjoy the outdoors. Situated on a shady lot, this home provides a peaceful retreat from the everyday hustle and bustle. With central air conditioning and forced air gas ensuring comfort year-round, this residence combines practical accessibility features with a cozy and welcoming atmosphere. Enjoy your new neighborhood on a walk to downtown Sherwood with pubs, restaurants, coffee shops, library, and more! Embrace the outdoors with nearby parks and Tualatin Nature Reserve! Whether you're looking for a care home that accommodates accessibility needs, a potential long- or short-term rental property, or a spacious home that appreciates thoughtful design, this property offers all possibilities in abundance!
- Type:
- Single Family
- Sq.Ft.:
- 2,238
- Status:
- Active
- Beds:
- 4
- Lot size:
- 0.19 Acres
- Year built:
- 2001
- Baths:
- 3.00
- MLS#:
- 24111448
ADDITIONAL INFORMATION
Hard to find, beautifully updated, 4 bedroom with spacious 3 car garage on a large cul-de-sac lot. This gorgeous home features an updated kitchen with modern white cabinetry with soft close doors/cabinets, storage island, pantry, slab granite, designer tile backsplash and SS Appliances. Main floor has high-end laminate hand-scraped walnut flooring throughout. All the major items have been taken care of! Newer flooring. New roof. New HVAC. Fresh exterior paint! 4 roomy bedrooms upstairs with easy care laminate flooring. Convenient hall bath and linen, easily accessible. Luxurious owner's suite with vaulted ceilings, soaking tub, walk-in shower, dual sinks and Walk-In-Closet. Charming covered deck for evenings outside and room for Fido to run and play and get inside with his own custom doggie door entrance from the deck. Trees in the backyard provide privacy and shade. Extra parking on the side of the 3rd car garage for more cars, or a boat, along with the oversized driveway. W/D and Fridge stay. Truly move-in ready! Highly rated Sherwood schools. Minutes to downtown Sherwood, shopping, Target, restaurants and pubs. Easy access to wine country. Unrepresented Buyers welcome. Our agents work for the seller and are there to give you access during an open house.
$1,699,900
23164 SW CURRY RIDGE Dr Sherwood, OR 97140
- Type:
- Single Family
- Sq.Ft.:
- 4,470
- Status:
- Active
- Beds:
- 5
- Lot size:
- 0.24 Acres
- Year built:
- 2024
- Baths:
- 4.00
- MLS#:
- 24424857
- Subdivision:
- Denali Summit
ADDITIONAL INFORMATION
Open Tuesday-Friday 11am-2pm & Sat -Sun 1-4pm, check in at the model home. This contemporary craftsman has room for it all, with a thoughtful and open concept floorpan that includes a guest room with full bath and den on the main floor. The gourmet kitchen includes Thermador appliances, a custom two-tone cabinetry design and high end finishes that will have your guests talking. Upstairs you'll find three bedrooms, including an absolutely dreamy owner's suite with wet room, soaking tub, striking double vanity, make-up counter and gorgeous walk-in closet as well as a bonus room. Downstairs is even more room for fun featuring a game room with wet bar, built-in microwave and beverage cooler another additional bedroom and full bathroom and lots of storage. Functionality meets modern luxury throughout this entire home with smart high energy efficient features including multi-zone heating/cooling system with Nest thermostats on every level, recirculating tankless water heater, EV charging outlet and the home has also been plumbed for future soar and central vacuum. It sits on just under a quarter of an acre lot that has been landscaped and irrigated. This home was just completed the Home Builder Association's 2023 "Builder of the Year" JT Roth Construction. They have been a local, family owned and trusted builder for over 45 years.Open Tuesday-Friday 10am-2pm Sat and Sun 1-4pm
- Type:
- Single Family
- Sq.Ft.:
- 1,813
- Status:
- Active
- Beds:
- 4
- Lot size:
- 0.16 Acres
- Year built:
- 1996
- Baths:
- 3.00
- MLS#:
- 24290776
ADDITIONAL INFORMATION
PRE-INSPECTED & HOME WARRANTY INCLUDED. Inspection Report available along with list of completed repairs. This home is the perfect Woodhaven Traditional. Lovingly maintained by the Original Owner, it has an easy living floor plan with a formal living room and a separate comfortable family room with gas fireplace. Hardwood floors and plush carpeting combine on the main level. The Kitchen features hardwood flooring, Granite Countertops, Stainless Appliances, and is fully connected to the adjacent Dining Room. If you are entertaining a large crowd, the Slider in the Dining Room opens to a large Composite Wood Deck overlooking the adjacent Greenspace and a perfectly manicured lawn. In the Winter, after the trees have shed their leaves and Mt Hood looks its best, you'll see it from the back of this home. There are 4 generous sized bedrooms on the upper level including a gi-normous primary suite. The exterior of the home features cedar siding all the way around and a newer roof installed in 2015. There is a newer A/C unit installed in 2016. Tons of value throughout this great home, located so close to the nearby Elementary School and the local YMCA. Don't miss your chance on this one!
- Type:
- Single Family
- Sq.Ft.:
- 2,851
- Status:
- Active
- Beds:
- 4
- Lot size:
- 0.11 Acres
- Year built:
- 2024
- Baths:
- 3.00
- MLS#:
- 24349964
ADDITIONAL INFORMATION
Explore our MOEGI plan-a modern 2 story house designed to maximize space utilization. With contemporary aesthetics, energy-efficient construction, and cutting-edge features, this home offers both style and functionality. Plus, enjoy the comfort of included A/C. ICHIJO is an award winning, energy efficient home builder who brings their quality control and meticulous attention to detail to the Pacific Northwest. Come & see our model home!
- Type:
- Condo
- Sq.Ft.:
- 1,126
- Status:
- Active
- Beds:
- 2
- Year built:
- 2006
- Baths:
- 3.00
- MLS#:
- 24567423
- Subdivision:
- WOODHAVEN CROSSING
ADDITIONAL INFORMATION
Welcome to 22864 SW Forest Creek Dr #203, located in picturesque Woodhaven Community. Step in to the light and bright living space showcasing an open floor plan with tastefully updated hardwood flooring, cozy fireplace and thoughtful built-in nooks. The kitchen is a home chef's delight, showcasing sleek granite countertops, steel appliances, gas stove, ample cabinet space, and convenient island with inviting eating bar. Embrace the natural morning light on the balcony, accessed through a sliding door off the kitchen/dining area, making it the perfect place to savor your morning coffee. Both the primary and second bedrooms boast soaring vaulted ceilings, creating an expansive and airy ambiance. Indulge in a lifestyle of convenience and ease as the HOA takes care of essential services, including management, exterior maintenance/landscaping, sewer, water, and trash. As a resident, you will also enjoy exclusive access to a range of exceptional amenities, including a community pool, gym/weight room, and a welcoming club house. Don't miss out on this move in ready opportunity!
Open House:
Thursday, 11/14 11:00-5:00PM
- Type:
- Single Family
- Sq.Ft.:
- 2,676
- Status:
- Active
- Beds:
- 5
- Year built:
- 2024
- Baths:
- 3.00
- MLS#:
- 24446103
ADDITIONAL INFORMATION
Concessions & incentives available with use of in-house lender. Additional bonuses may be available! Contact agent for more details, this promotion is only available for a limited time! Open DAILY 11-5pm! So many upgrades throughout! Amazing floorplan with 5 bedrooms and utility room & oversized bonus room upstairs. Den/5th bedroom on the main level. Kitchen opens up to great room and features high ceilings, SS appliances, island, quartz countertops & pantry! Amenities include front yard landscaping, walking/biking trails, playground & picnic area.
$699,990
17195 Atfalati Ln Sherwood, OR 97140
Open House:
Friday, 11/15 12:00-4:00PM
- Type:
- Single Family
- Sq.Ft.:
- 2,260
- Status:
- Active
- Beds:
- 4
- Year built:
- 2024
- Baths:
- 3.00
- MLS#:
- 24056597
- Subdivision:
- RESERVE AT CEDAR CREEK
ADDITIONAL INFORMATION
Max Concessions available when using preferred lenders. MOVE IN READY NEW CONSTRUCTION IN SHERWOOD! Reserve at Cedar Creek in Sherwood is the place to be- whether you love walking/ biking trails or just love nature, the reserve is the place for you! The Caden plan is newly revised to have that full bath on the Main floor, with a bedroom close by. Upstairs, you will find three Bedrooms with a spacious Loft at the top of the stairs. This homesite is afforded a larger backyard than most in the community and comes with a covered rear patio, for sipping coffee or chatting with friends during our lovely Winter months! Modern finishes throughout, Engineered hardwood on main level, couple with an amazing presentation island, designer cabinets and gourmet Kitchen to boot! Highly rated Sherwood schools and a nearby neighborhood park make it easy to play and gather. Only 4 homes remain to sell in this lovely community- stop by our model home today!
- Type:
- Other
- Sq.Ft.:
- 1,326
- Status:
- Active
- Beds:
- 3
- Lot size:
- 0.03 Acres
- Year built:
- 2016
- Baths:
- 3.00
- MLS#:
- 24018185
ADDITIONAL INFORMATION
Gorgeous like new craftsman style townhome in the desirable River Terrace neighborhood. Great central location with access to Portland, Progress Ridge shopping, restaurants and wine country! 3 large bedrooms & 2.5 bathrooms. Light and bright open concept living with high ceilings, gas fireplace, hardwood floors & large kitchen with granite island. Pool, clubhouse, gym, playground, picnic areas, paths in the community great for play & pets. A/C & all appliances included. Turn key ready.
Open House:
Thursday, 11/14 11:00-5:00PM
- Type:
- Single Family
- Sq.Ft.:
- 1,857
- Status:
- Active
- Beds:
- 3
- Year built:
- 2024
- Baths:
- 4.00
- MLS#:
- 24354959
ADDITIONAL INFORMATION
MOVE-IN READY! Concessions & incentives available with use of in-house lender. Additional bonuses may be available! Contact agent for more details, this promotion is only available for a limited time! This impeccably designed 3/3.5 home with 3 car garage offers a perfect blend of style, comfort, and functionality, ensuring an exceptional living experience for you and your family. As you step inside, you'll be greeted by a spacious and inviting family room that seamlessly connects to the dining nook and kitchen. The open layout creates a warm and welcoming atmosphere, perfect for gatherings and everyday living. The kitchen is adorned with high-quality quartz counters, a stylish tile backsplash, and stainless-steel appliances, adding a touch of luxury to your culinary adventures. Upstairs, the versatile loft space adds flexibility to the four bedrooms, allowing you to customize the area to suit your needs. Whether you use it as a playroom, home office, or relaxation area, the possibilities are endless. The primary suite is your private sanctuary, featuring a walk-in closet and a luxurious bathroom complete with a free-standing soaking tub. Schedule your viewing today and experience the perfect combination of luxury, comfort, and affordability in a home that's truly designed for the way you live. For Open House access visit the Sales Office @ 24457 SW WHITE OAK TERRACE Open daily 11-5.
Open House:
Thursday, 11/14 11:00-5:00PM
- Type:
- Single Family
- Sq.Ft.:
- 1,609
- Status:
- Active
- Beds:
- 3
- Year built:
- 2024
- Baths:
- 3.00
- MLS#:
- 24202521
- Subdivision:
- MIDDLEBROOK
ADDITIONAL INFORMATION
MOVE-IN READY! Concessions & incentives available with use of in-house lender. Additional bonuses may be available! Contact agent for more details, this promotion is only available for a limited time! Welcome to this beautiful 1,609 sq. ft. home featuring a highly sought-after 3-car garage and an open-concept great-room floor plan that’s perfect for modern living! The kitchen is a chef's dream, complete with stunning 3cm slab quartz countertops, sleek stainless-steel appliances, a large island, and a pantry for effortless organization. The primary suite offers a peaceful retreat with a tray ceiling, a generous walk-in closet, and room to unwind. Enjoy outdoor gatherings in the large, fenced backyard and relax on the patio for a perfect blend of indoor and outdoor living. Don't miss this one—it’s designed for both style and function! Neighborhood has WALKING TRAILS, PLAYSTRUCTURES, & PICNIC AREAS! For Open House access visit the Sales Office @ 24457 SW WHITE OAK TERRACE Must CHECK-IN w/ON-SITE Agent. Open Daily for Tours 11am-5pm.

Sherwood Real Estate
The median home value in Sherwood, OR is $604,700. This is higher than the county median home value of $545,400. The national median home value is $338,100. The average price of homes sold in Sherwood, OR is $604,700. Approximately 72.3% of Sherwood homes are owned, compared to 25.88% rented, while 1.83% are vacant. Sherwood real estate listings include condos, townhomes, and single family homes for sale. Commercial properties are also available. If you see a property you’re interested in, contact a Sherwood real estate agent to arrange a tour today!
Sherwood, Oregon 97140 has a population of 20,281. Sherwood 97140 is more family-centric than the surrounding county with 45.72% of the households containing married families with children. The county average for households married with children is 36.2%.
The median household income in Sherwood, Oregon 97140 is $104,651. The median household income for the surrounding county is $92,025 compared to the national median of $69,021. The median age of people living in Sherwood 97140 is 36.3 years.
Sherwood Weather
The average high temperature in July is 81 degrees, with an average low temperature in January of 35.5 degrees. The average rainfall is approximately 41.6 inches per year, with 0.8 inches of snow per year.
