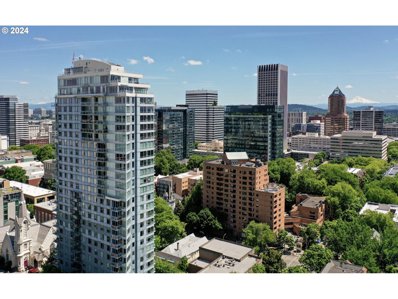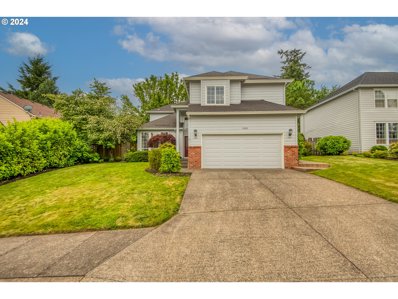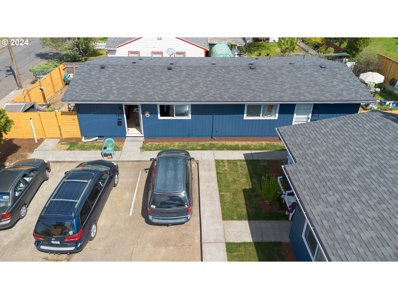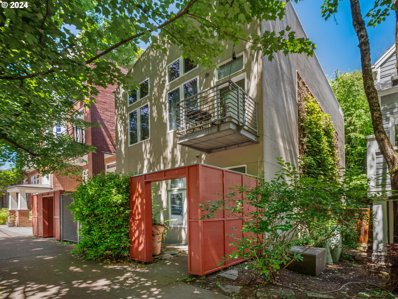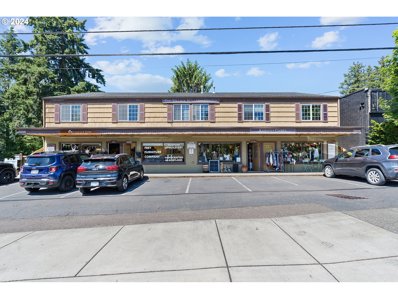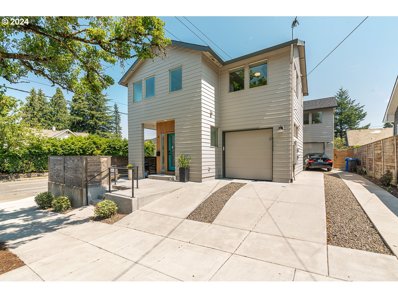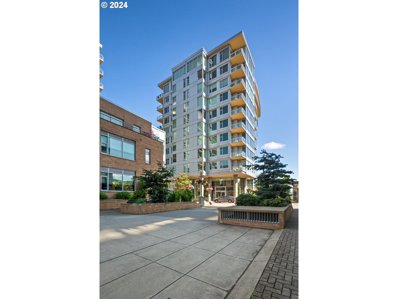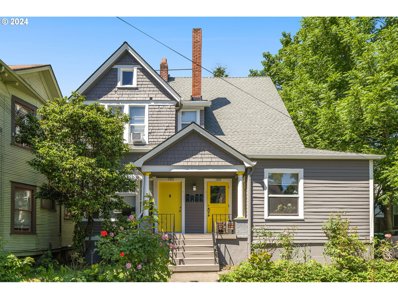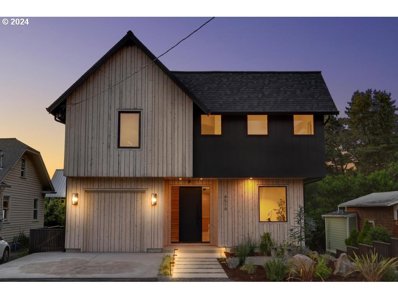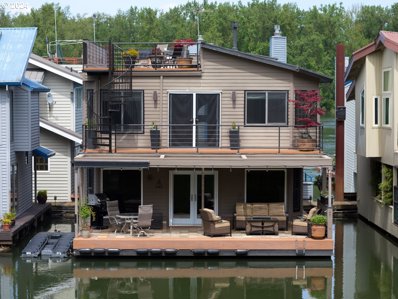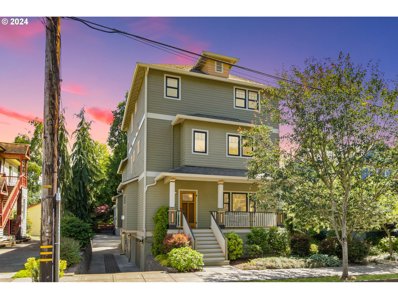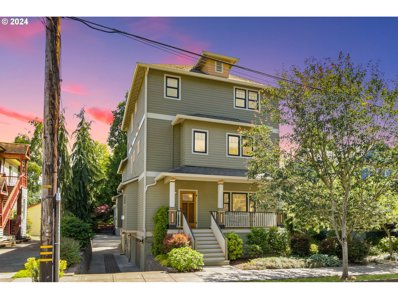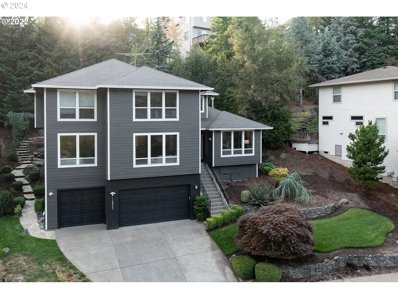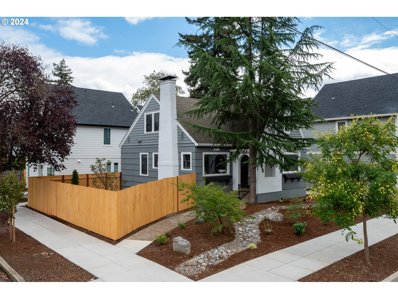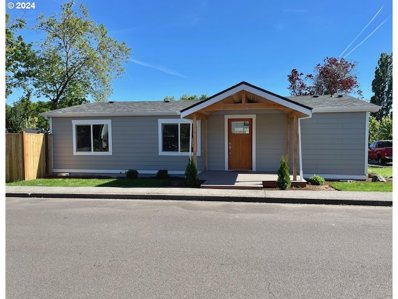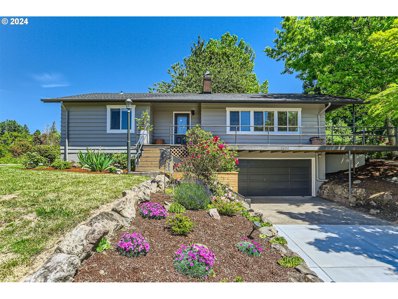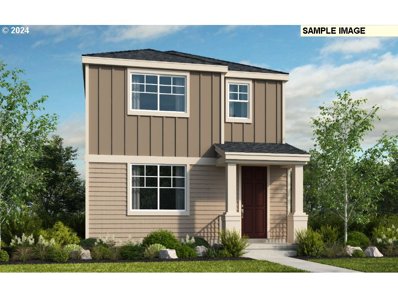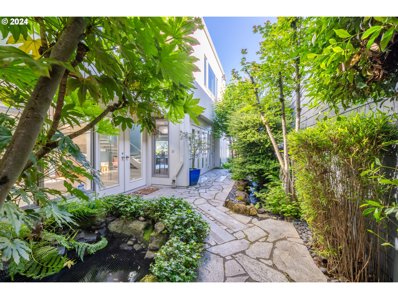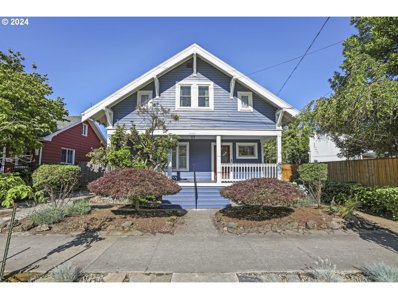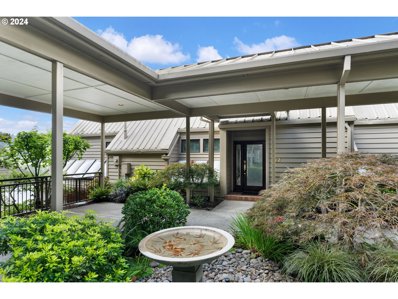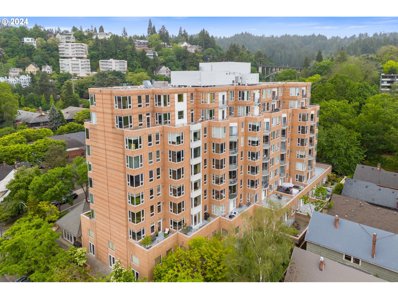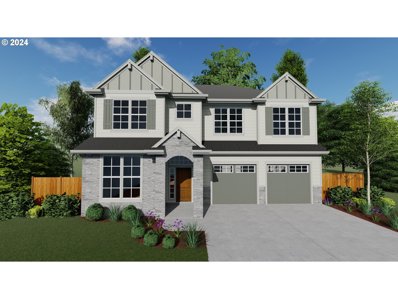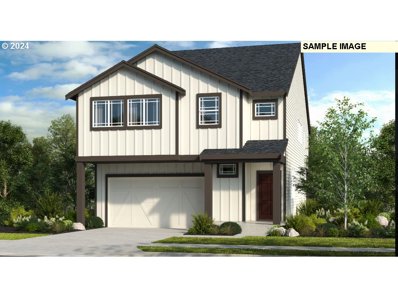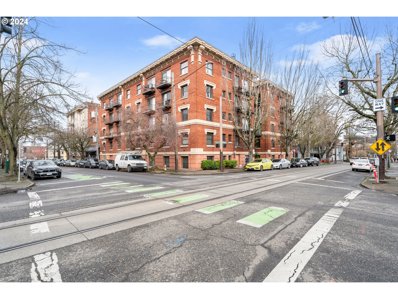Portland OR Homes for Rent
- Type:
- Condo
- Sq.Ft.:
- 1,051
- Status:
- Active
- Beds:
- 2
- Year built:
- 2006
- Baths:
- 2.00
- MLS#:
- 24549910
- Subdivision:
- BENSON TOWER
ADDITIONAL INFORMATION
Enjoy both sunrise and sunset in this rare and contemporary south-facing condominium located in the Cultural District! Spanning the entire southern length of the building, this 2 bed, 2 bath condo plus office offers 270-degree views, including Mt. Hood, the river, and bridges. It features hardwood flooring, a rare 30-foot east-facing private balcony, perfect for enjoying all summer without the intense heat of the western sun, a deeded parking space, and ample storage. With the Streetcar at your front door and a Walk Score of 98, you're only steps away from PSU, two Farmer's Markets, the Portland Art Museum, theaters, restaurants, shopping, and more! Plus, enjoy easy freeway access to Intel and Nike.
- Type:
- Single Family
- Sq.Ft.:
- 2,002
- Status:
- Active
- Beds:
- 4
- Lot size:
- 0.15 Acres
- Year built:
- 1993
- Baths:
- 3.00
- MLS#:
- 24355420
ADDITIONAL INFORMATION
Welcome to your dream home in Tigard's coveted Harts Landing neighborhood! This stunning 4-bedroom,2.1-bathroom traditional residence promises comfort, style, and convenience. Upon entry, the warmth of engineered hardwood floors welcomes you, creating an inviting ambiance throughout the main level. The cozy family room, adorned with a gas fireplace, provides the perfect spot to unwind or gather with loved ones on chilly evenings.Prepare delicious meals with ease in the well-appointed kitchen and a convenient eating area for casual dining or serving in the spacious formal dining room. Upstairs, the expansive primary suite offers a peaceful retreat to relax and recharge. Bay windows flood the room with natural light, creating a serene atmosphere, while a generous walk-in closet within the en-suite bathroom ensures plenty of storage space.Outside,the private fenced yard beckons with a spacious deck, ideal for entertaining guests, or simply soaking up the sunshine in tranquility.Located just moments away from the picturesque Fanno Creek Trail, outdoor enthusiasts will delight in the endless opportunities for walking, biking, and exploring nature right at their doorstep. Meanwhile, easy access to I-5 and OR 217 ensures a seamless commute to nearby amenities, including shopping, dining, and entertainment options at the renowned Washington Square area. Don't miss your chance to experience the epitome of suburban living in this impeccable Tigard residence. Schedule your private showing today and make this house your forever home!
- Type:
- Multi-Family
- Sq.Ft.:
- n/a
- Status:
- Active
- Beds:
- n/a
- Lot size:
- 0.24 Acres
- Year built:
- 1966
- Baths:
- MLS#:
- 24169894
- Subdivision:
- LENTS
ADDITIONAL INFORMATION
Two duplexes (4 units total) strategically situated close to transit and groceries, convenience is at your doorstep, ensuring easy access for tenants. WalkScore of 90! Fantastic opportunity to break into the landlord game with this income producing gem. The layout of the complex encourages a sense of community, with a central parking lot providing off-street parking for all tenants. Buyers and their agents welcome!
- Type:
- Multi-Family
- Sq.Ft.:
- n/a
- Status:
- Active
- Beds:
- n/a
- Lot size:
- 0.04 Acres
- Year built:
- 1997
- Baths:
- MLS#:
- 24042214
ADDITIONAL INFORMATION
Great opportunity to own an investment property in one of Portland's most desirable neighborhoods. Built in 1997, well maintained and always rented. The two upper units are one bedroom (loft) apartments with soaring ceilings, gas cooking, washer and dryer ( in each unit) with a modern twist in style. The main floor unit is a two bedroom, one bath apartment with wood floors, spacious living room and an eating area. These are currently rented, please do not disturb the tenants. APPOINTMENT ONLY,
$2,695,000
7409 SW CAPITOL Hwy Portland, OR 97219
- Type:
- General Commercial
- Sq.Ft.:
- 8,400
- Status:
- Active
- Beds:
- n/a
- Lot size:
- 0.19 Acres
- Year built:
- 1947
- Baths:
- MLS#:
- 24089046
ADDITIONAL INFORMATION
Presenting a distinguished investment opportunity at Multnomah Village Wellness Center & Retail! This fully leased commercial property spans 8,400 square feet and was originally built in 1947. It seamlessly blends historic charm with contemporary amenities, making it a standout asset in the heart of Multnomah Village. This property guarantees a stable income stream with all 14 units fully leased. Tenants include well-known retail brands like Frey's Furniture, Narrative Home, and Katelyn's Closet?alongside 11 esteemed wellness professionals and traditional office tenants. This diverse tenant mix not only ensures a resilient income flow but also enhances the building's appeal to a broad clientele.Excellent rental rates with built-in yearly escalations and long-term tenants provide a reliable and growing income stream. The building has undergone significant upgrades in the last five years, including a new roof, furnace, air conditioning system, and new stairs, ensuring modern comfort and reliability for tenants.The property is meticulously maintained, with four units featuring elegant hardwood flooring. Common areas feature reception seating, wet bars, and two second-story entrances with newly refinished staircases. One suite boasts access to a second-story patio, offering a unique perk for its occupant.Additionally, the property provides 15 parking spaces, ensuring convenience for tenants and their clients.Located in the vibrant Multnomah Village, this property benefits from high foot traffic and excellent visibility. The area is known for its thriving commercial activity, making it an ideal location for businesses.
$605,000
8 SE 71ST Ave Portland, OR 97215
- Type:
- Condo
- Sq.Ft.:
- 1,700
- Status:
- Active
- Beds:
- 3
- Year built:
- 2018
- Baths:
- 3.00
- MLS#:
- 24307937
ADDITIONAL INFORMATION
Elevated Living: Luxe 3-Bed Condo in Mt. Tabor! This breathtaking 3-bedroom, 2.5-bathroom condo embodies the epitome of refined living. As you enter, you are greeted by an exquisitely designed open concept layout, boasting luxurious hardwood floors, cascades of natural light, and the allure of expansive windows. The heart of this home lies within its stunning kitchen, a culinary haven adorned with sleek quartz countertops, premium stainless steel appliances, and a welcoming eat-in bar. With ample storage and counter space, culinary adventures are limitless. Indulge in the convenience of a spacious laundry room complete with a sink and additional storage, then retreat to the sprawling primary ensuite, where tranquility awaits. Luxuriate in the lavish bathroom featuring a walk-in shower, indulgent soaking tub, double sinks, and an oversized walk-in closet. Step outside to a serene patio sanctuary, perfect for entertaining guests or savoring your morning coffee. Nestled in the Mt. Tabor neighborhood, revel in proximity to schools, verdant parks, chic boutiques, and an array of dining options. Seize this rare opportunity to call this stunning property your own in one of Portland's most coveted neighborhoods. [Home Energy Score = 10. HES Report at https://rpt.greenbuildingregistry.com/hes/OR10167379]
$1,275,000
1900 S River Dr Unit N801 Portland, OR 97201
- Type:
- Condo
- Sq.Ft.:
- 1,833
- Status:
- Active
- Beds:
- 2
- Year built:
- 2006
- Baths:
- 3.00
- MLS#:
- 24122639
- Subdivision:
- Strand/Riverplace
ADDITIONAL INFORMATION
Luxury waterfront living in the Strand North Tower with unobstructed views of the city, river, marina, mountains & parks. One block to the streetcar. Walk to downtown, RiverPlace esplanade, restaurants & shops. Two en-suite bedrooms, 2-1/2 baths, den, gas fireplace & large balcony with views. Gourmet kitchen with large island & SS appliances. Many upgrades include automated shades, Kohler plumbing fixtures with rimless shower stalls, iconic FLOS Fucsia pendant, frosted glass bathroom doors, closet organizers & crystal bath knobs. Premium parking spaces pre-wired for EV charging. Walk score 85 & bike score 94. Urban living at its best! Owner/Broker.
- Type:
- Multi-Family
- Sq.Ft.:
- 2,896
- Status:
- Active
- Beds:
- n/a
- Lot size:
- 0.12 Acres
- Year built:
- 1905
- Baths:
- MLS#:
- 24618193
- Subdivision:
- BUCKMAN
ADDITIONAL INFORMATION
This fully remodeled Victorian 4-plex in the Buckman neighborhood is an exceptional investment opportunity - with an exceptional cap rate over 6.5. Every unit has been fully updated with newer kitchens, bathrooms, paint, and flooring. Fresh new external paint just completed. Full building repipe in 2019. Sizable unfinished attic with good head height, and unfinished basement with separate entry, storage units and community laundry facilities. Floor plans vary. Common area backyard with fire pit, and off-street parking for two vehicles. Fully tenanted, and rents at market rate. Well located close to Belmont, Hawthorne and Public transit. Motivated seller - this is exceptional value in a perfect location. Walk Score 94 Bike Score 96.
$1,295,000
4519 NE AINSWORTH St Portland, OR 97218
- Type:
- Single Family
- Sq.Ft.:
- 3,742
- Status:
- Active
- Beds:
- 5
- Lot size:
- 0.1 Acres
- Year built:
- 2024
- Baths:
- 4.00
- MLS#:
- 24590455
- Subdivision:
- CULLY NEIGHBORHOOD
ADDITIONAL INFORMATION
Welcome to modern elegance - 2024 built new construction home is stylish & thoughtfully designed. Its striking modern façade showcases vertical cedar siding paired with smooth J. Hardy panels & captivating cascade window package framed with sleek black accents, creating a contemporary yet timeless appeal. Step into a bright open living area with soaring ceilings, open flr plan & gas fireplace with a Venetian plaster application. The whole house is adorned with white oak floors, a custom lighting package & stylish finishes adding an extra touch of refinement.The kitchen is the heart of the home - a culinary enthusiast's haven. Featuring high-end appliances with dishwasher drawers, custom white oak cabinetry, stunning quartzite countertops & a La Cantina patio window slider seamlessly connecting you to the outdoor patio. Step outside to a thoughtfully designed patio complete with bar seating, an outdoor heater and BBQ hook-up, making it perfect for year-round entertaining. Unwind in the luxurious primary suite, a true retreat offering tranquility and sophistication with vaulted ceilings, large view windows and spa like bathroom with soaking tub. A remarkable addition to this residence is the ADU situated on the lower level, with its own private entrance & polished concrete floors. This versatile space can serve a multitude of purposes, from generating additional income to offering a lavish guest suite for visitors, or providing additional living space for extended family. Crafted with impeccable attention to detail, this modern home is a testament to superior craftsmanship. Welcome to your dream home in the heart of NE Portland! Nestled in close proximity to Alberta Arts District, NE 42nd shops, Fernhill Prk & the soon-to-be-unveiled Albina Sports Program, featuring state-of-the-art indoor/outdoor sports facilities.This contemporary masterpiece offers both luxury & convenience in one of the city's most vibrant neighborhoods. [Home Energy Score = 6. HES Report at https://rpt.greenbuildingregistry.com/hes/OR10226912]
- Type:
- Single Family
- Sq.Ft.:
- 1,574
- Status:
- Active
- Beds:
- 3
- Year built:
- 1999
- Baths:
- 3.00
- MLS#:
- 24678488
- Subdivision:
- CLASS HARBOR
ADDITIONAL INFORMATION
First time on the market. The (only) owners of this exquisite floating home had it custom built in 1999. It is a cut above on quality and craftsmanship while incorporating thoughtful touches like a hot and cold spigot on the main deck for boat washing and on the roof deck for hot tub cleaning. That is just one example of many. For starters this house has a concrete float, the Cadillac of floats. Hardie plank siding and metal roof ensure longevity. There are 3 Timber-Tek decks to enjoy, the main deck for dinners al fresco, the deck off the primary bedroom and the roof deck for a panoramic view from the hot tub. The main level layout is a perfect example of how an "open plan" should be. From the kitchen you can chat with guests in the dining area or see the game on TV in the living room. Living room features built-ins and gas fireplace. French doors lead to the outdoor area with mint fossil tile flooring. Upstairs the primary has everything you could want, from the deck to the 3way gas fireplace and soaker tub to the walk in closet. The walk in shower is brilliant, no curb whatsoever. Now this is a primary bedroom.Recent updates include bamboo floors (nailed tung and groove), new water furnace heat/AC, & hot water on demand. The massive kitchen update is a chefs delight featuring quartz countertops (no seams) and stainless steel countertop & sink that is all one piece. The appliance package: Thermador gas stove and range, Thermador dishwasher, Liebherr refrigerator and Zephyr hood! Moored at Class Harbor, a charming gated community with slip ownership, low HOA's, 1 car garage with loft storage plus 1 assigned space. Moor up to a 28' boat! This is the idyllic floating home life.The unique features are too numerous to list here. Please ask your broker for the features sheet.
$1,195,000
44 NE GRAHAM St Unit 44 Portland, OR 97212
- Type:
- Multi-Family
- Sq.Ft.:
- 5,062
- Status:
- Active
- Beds:
- n/a
- Lot size:
- 0.1 Acres
- Year built:
- 2014
- Baths:
- MLS#:
- 24662047
- Subdivision:
- ELIOT
ADDITIONAL INFORMATION
Located In The Vibrant Eliot Neighborhood, 2014 Custom-Designed Duplex. Features Top-Quality Materials And Energy-Efficient Systems, Including James Hardy Exterior Materials, Milgard Windows, Mini-Split Heat Pumps. Unit A Boasts Age-In-Place Design With Residential Elevator, Heated Garage With An Electric Vehicle Charger, A Spacious Master Suite, Rooftop Deck With Panoramic Views. Unit B Includes A Flexible Airbnb-Ready Space, Open-Concept Living Areas and Modern Amenities. Both Units Share A Common Landscaped And Lighted Walkway, Creating A Unique Community Feel In Northeast Portland. A Block From The Emanuel Hospital Campus And Close To North Williams, North Mississippi, NE Fremont/15th Shopping And Dining Districts, This Property Offers Excellent Access To Transportation Options Including Bike Lanes, Light Rail, Streetcar, Buses, And Freeway Access.
$1,195,000
44 NE GRAHAM St Portland, OR 97212
- Type:
- Single Family
- Sq.Ft.:
- 4,475
- Status:
- Active
- Beds:
- 3
- Lot size:
- 0.1 Acres
- Year built:
- 2014
- Baths:
- 5.00
- MLS#:
- 24229881
ADDITIONAL INFORMATION
Located In The Vibrant Eliot Neighborhood, 2014 Custom-Designed Duplex. Top-Quality Materials And Energy-Efficient Systems, James Hardy Exterior Materials, Milgard Windows, Mini-Split Heat Pumps. Unit A Boasts Age-In-Place Design With A Residential Elevator, A Heated Garage With An Electric Vehicle Charger, A Luxurious Master Suite, A Rooftop Deck With Panoramic City Views. Unit B Includes A Flexible Airbnb-Ready Space, Open-Concept Living Areas, And Modern Amenities. Both Units Share A Common Landscaped And Lighted Walkway, Creating A Unique Community Feel In Northeast Portland. A Block From The Emanuel Hospital Campus And Close To North Williams, North Mississippi, And NE Fremont/15th Shopping And Dining Districts, Excellent Access To Transportation Options Including Bike Lanes, Light Rail, Streetcar, Buses, And Freeway Access. View MultiFamily ML # 24662047 for Additional Detail. Duplex Plus Vacation Rental.
- Type:
- Single Family
- Sq.Ft.:
- 3,561
- Status:
- Active
- Beds:
- 5
- Lot size:
- 0.19 Acres
- Year built:
- 1998
- Baths:
- 3.00
- MLS#:
- 24146080
ADDITIONAL INFORMATION
Step into a world of refined elegance and unparalleled luxury in this meticulously upgraded residence. Key Features include a Gourmet Kitchen where custom cabinets, quartz countertops, and high-end appliances await. Impress guests with features like the built-in wine refrigerator, gas cooktop, and built-in coffee machine. Retreat to the spa-like bathrooms, where travertine floors, granite countertops, and new fixtures create an oasis of tranquility. Bathed in natural light and adorned with updated lighting fixtures, these bathrooms offer a serene escape from the everyday hustle and bustle. The entire home has been refreshed with Sherwin Williams paint, both inside and out, ensuring a flawless finish that radiates timeless appeal. The garage has been transformed into a polished space with fresh paint and epoxy flooring, providing a stylish backdrop for your vehicles and storage needs. Step outside to the back patio, now upgraded with natural stone, creating a seamless transition to outdoor living and entertaining. Immerse yourself in the beauty of nature while enjoying the upgraded landscaping and low-voltage lighting that enhances the outdoor ambiance.Embrace the convenience of smart home features, including security cameras surrounding the property and a 240 V Tesla/Electric Vehicle (EV) charging station in the garage. Experience peace of mind knowing that your home is equipped with state-of-the-art technology to enhance security, efficiency, and overall comfort. This exceptional property represents the epitome of luxury living, where every detail has been thoughtfully curated to create an unparalleled living experience. From the gourmet kitchen to the spa-like bathrooms and beyond, no expense has been spared in transforming this residence into a sanctuary of style and sophistication. Don't miss the opportunity to make this extraordinary home yours and elevate your lifestyle to new heights.
- Type:
- Single Family
- Sq.Ft.:
- 2,539
- Status:
- Active
- Beds:
- 4
- Year built:
- 1931
- Baths:
- 3.00
- MLS#:
- 24073478
- Subdivision:
- MONTAVILLA
ADDITIONAL INFORMATION
Beautifully Landscaped English Tudor in the Fabulous Montavilla neighborhood. Charming archways welcome you home. Original woodwork and hardwood floors, built-ins and wood burning fireplace will put you right at Home. Modern conveniences include a primary suite, updated kitchen. 4th basement Bedroom is Nonconforming. There are multiple Offices, Multiple Playrooms or Bonus rooms. you must walk through yourself to believe the amazing potential and Old Style Charm. Come see the many updates. [Home Energy Score = 1. HES Report at https://rpt.greenbuildingregistry.com/hes/OR10201122]
- Type:
- Manufactured/Mobile Home
- Sq.Ft.:
- 1,120
- Status:
- Active
- Beds:
- 3
- Year built:
- 1989
- Baths:
- 2.00
- MLS#:
- 24293935
ADDITIONAL INFORMATION
Completely, beautifully remodeled, with excellent workmanship! FAMILY PARK, 3 Bedrooms and 2 Bathrooms. New Kitchen, 2 New Bathrooms, New Exterior and New Interior! There is also a large, fenced back yard, and a long carport. A new heatpump has been installed to economically meet your cooling and heating needs. The kitchen features quartz countertops, new white, shaker cabinets, new GE appliances, a new stainless steel sink and faucet, new light fixtures, and a gorgeous island which also has a quartz countertop and shaker cabinets. Laminate flooring has been professionally installed throughout the home, and it is very attractive. There are lots of canned,ceiling lights throughout. All exterior and interior doors are attractive and new. The interior doors have five panels and are shaker style. The front door has a beautiful window. Regarding the exterior of this home, the front porch was installed with a composite trek deck that will resist rotting. The overhang above the porch has a nice, decorative wood ceiling with canned lighting. The siding is new hardiplank which resists rotting. This home has new double paned windows, a new composite roof; and the house has great curb appeal. Its large, fenced, backyard has lots of potential uses. The carport has room for about 3 cars. The workmanship on this house is excellent. Come make an offer!
$785,000
1350 NW 92ND Ave Portland, OR 97229
- Type:
- Single Family
- Sq.Ft.:
- 2,212
- Status:
- Active
- Beds:
- 3
- Lot size:
- 0.14 Acres
- Year built:
- 1955
- Baths:
- 3.00
- MLS#:
- 24118613
ADDITIONAL INFORMATION
Wonderful Mid Century high up in the Cedar Mill area. This property has been extensively remodeled and updated. Hardwoods throughout the Living room, Kitchen, Dining Room, and Entry. Amazing newer entertaining kitchen with large island. Beautiful quartz counters, and stainless steel appliances. French door fridge, double oven, wine fridge, plus plumbed for coffee maker station. Nice newer electric fireplace insert with built in area for your TV. Primary suit has tiled shower, and Carrara Marble counters. Laundry/office on Main level. Downstairs has two more bedrooms and a full bath, along with a reading/entertainment space off of one of the bedrooms. Back of garage is plumbed out for commercial kitchen. Brand new driveway. Seasonal Southwest views. Private patio with wood burning fireplace. Roof was replaced a year ago.
- Type:
- Single Family
- Sq.Ft.:
- 1,651
- Status:
- Active
- Beds:
- 4
- Year built:
- 2024
- Baths:
- 3.00
- MLS#:
- 24584889
ADDITIONAL INFORMATION
MLS#24584889 REPRESENTATIVE PHTOS ADDED. October Completion! The Sage floor plan is a charming and quaint haven you'll adore for years. Step through the front porch into a spacious foyer, leading to open-concept living at its finest: a great room seamlessly connects to a dining room, gourmet kitchen, powder room, and patio?perfect for morning coffee and sunrises. Upstairs, you'll find three additional bedrooms, one bathroom, an ultra-convenient laundry room, and a versatile tech room, ideal for a work-from-home setup. The primary suite is a luxurious retreat with a spa-like bathroom and a spacious walk-in closet. Relax, work, and entertain in style with the Sage floor plan!
- Type:
- Single Family
- Sq.Ft.:
- 3,032
- Status:
- Active
- Beds:
- 3
- Year built:
- 1990
- Baths:
- 3.00
- MLS#:
- 24528076
- Subdivision:
- Hayden Bay
ADDITIONAL INFORMATION
Don't miss this beautifully updated and contemporary 3032 sq ft home on sought-after Hayden Island located inside a gated community on Hayden Bay. Enjoy peaceful views of Hayden Bay from this 3-bedroom 2 full and 1 half bathroom home. Great views of the Hayden Bay Marina and the Columbia River from the privacy of multiple decks. Easy access to kayaking and paddle boarding. Living in this beautiful home will make it feel like you're on vacation. Large floor-to-ceiling picture windows bring in natural light and offer amazing views. From the moment you walk into the stunning entry, you'll feel and see the beauty. The gourmet and spacious kitchen offers stunning finishes, high-end appliances, a cook island, double ovens, double dishwasher, two sinks and a very spacious pantry. The Primary Suite offers a private deck overlooking the Bay, a large walk-in closet, heated floors and a soaking tub with spectacular views. The upper level includes additional bedrooms, one of which can also serve as a home office. Enjoy the peace and tranquility of this beautifully updated home. Community amenities include walking paths, tennis-pickleball courts, and meeting and party rooms. Seller is motivated!
$689,000
4521 SE 52ND Ave Portland, OR 97206
Open House:
Saturday, 9/28 12:00-2:00PM
- Type:
- Single Family
- Sq.Ft.:
- 3,056
- Status:
- Active
- Beds:
- 4
- Lot size:
- 0.12 Acres
- Year built:
- 1919
- Baths:
- 3.00
- MLS#:
- 24066522
- Subdivision:
- WOODSTOCK
ADDITIONAL INFORMATION
Classic Craftsman in Wonderful Woodstock! Don't miss this beautiful, well-kept 1919 Craftsman with thoughtful modern updates. Ample living and dining space, renovated kitchen, four large bedrooms plus a bonus room -- all in one of the city's best neighborhoods. Convenient yet Secluded. The front door is just steps from a bike route, bus line, and last-minute needs at the convenience store around the corner. Meanwhile, your backyard feels miles from everything. Soak in the hot tub, relax on your paved patio, and enjoy the ease of a turf covered lawn.Classic yet Modern. Original details like built-in hutches and bookcases, stained glass, fireplace, and pocket doors give the house a timeless charm. While updated electrical, central air, high-efficiency furnace, hardwired sound system and EV charger make it ready to live in for decades to come. The spacious, renovated basement even includes its own bathroom and separate entrance, making it possible to use as a rental or private workspace. Charming and versatile, this house is waiting for you to make it your own. Schedule a private viewing today!
- Type:
- Condo
- Sq.Ft.:
- 2,625
- Status:
- Active
- Beds:
- 2
- Year built:
- 1980
- Baths:
- 3.00
- MLS#:
- 24684349
ADDITIONAL INFORMATION
Open Sat 9/7 1-3pm! Luxury living in this private community w/unobstructed 180 degree views of the Willamette River, Sellwood Bridge and Waverly Marina! Resort-like amenities for an active lifestyle includes outdoor pool, popular tennis/pickle ball courts and gym/weight room – or grab your kayak, paddleboard or canoe for an active life on the river! Sellwood Harbor offers a gated entry & beautiful landscaping throughout. Vacation all year round watching abundant wildlife, river activities and gorgeous sunsets! This beautiful home has a reverse floorplan with ensuite bedrooms to take full advantage of the views. Abundant natural light pours in from floor to ceiling windows & large skylights. The expansive main level living features high ceilings, walls of windows, great natural light and of course the unobstructed views! Enjoy soaring ceilings, three fireplaces, high-end finishes, and multiple outdoor spaces. Extensive renovation of open gourmet quartz kitchen flows into newly elevated dining space. Expansive decks on two levels incl wrap around deck off living room - ideal for entertaining or dining alfresco! Gorgeous modern bathrooms incl full remodel of upper guest bath (2018), newer main floor powder bath & primary suite with dual walk in closets. Queen murphy bed in guest bedroom provides flexibility. Upper level multi-purpose loft serves as a versatile family room / home office space. Engineered hardwoods & new porcelain tile flooring in kitchen/baths/hallways. Upper level laundry & generous storage throughout! Built-in greenhouse on upper deck. Two convenient covered parking spaces, abundant guest parking + rare 2 separate storage units included! Custom electric external window shades. Newer: slider doors, H20 heater, two electric panels & A/C! Sellwood Harbor is situated in a close-in, walkable neighborhood with parks, Spring Water Trail, Sellwood cafes & shops and easy commuting to downtown, OHSU & more! [Home Energy Score = 3. HES Report at https://rpt.greenbuildingregistry.com/hes/OR10225799]
- Type:
- Condo
- Sq.Ft.:
- 2,001
- Status:
- Active
- Beds:
- 2
- Year built:
- 1997
- Baths:
- 2.00
- MLS#:
- 24665318
- Subdivision:
- GOOSE HOLLOW / LEGENDS
ADDITIONAL INFORMATION
Fabulous Decks & Space Galore. Enjoy city views from one of the largest condos and spectacular outdoor living spaces at The Legends. 3 large, private terraces and 2001 sq.ft. feature luxurious spa like baths and abundant closets. A pampered life awaits with secured parking, theater room, library, gym, & professional chef cooked meals weekly. Residents enjoy the best At-Your-Service Concierge service 7 days a week. Become a Legend and dwell in the convenience of an urban oasis in a peaceful, tranquil retreat in the city. Gorgeous! Must see inside.
Open House:
Friday, 9/27 12:00-5:00PM
- Type:
- Single Family
- Sq.Ft.:
- 3,286
- Status:
- Active
- Beds:
- 5
- Year built:
- 2024
- Baths:
- 4.00
- MLS#:
- 24269236
- Subdivision:
- TIMBER RIDGE ESTATES
ADDITIONAL INFORMATION
BRAND NEW MODEL HOME AND COMMUNITY AT TIMBER RIDGE ESTATES BY NOYES DEVELOPMENT Located in Washington County off of Laidlaw! Benefit from Huge Builder Incentives including Year End Promotion of 2% builder credit on select homes closing by 12/31 on accepted offers by 10/31. Gorgeous Hi-End home under construction, sits high in neighborhood backing to Rural Area Reserve. This fabulous unique floor plan boasts guest suite on main with separate private bath, separate Den on main, and separate powder bath. Stunning Gourmet Kitchen with Huge Island, pantry, quartz slab counters. Open concept main living features great room w/ hi-ceilings (10' main, 9' up), extensive wood flooring, stone face fireplace & built ins. Covered Private Serene Patio with usable yard, and tranquil setting. Private Luxury Primary Suite facing Rural Reserve, Huge bonus room, & spacious upper bedrooms. Hi-End Amenities & Upgrades throughout!! Solar Ready & Zero Energy Ready, Earth Advantage Platinum Certified. Completion: 10/23/2024.
$766,990
16863 SW LEAF Ln Portland, OR 97224
- Type:
- Single Family
- Sq.Ft.:
- 2,533
- Status:
- Active
- Beds:
- 4
- Year built:
- 2024
- Baths:
- 3.00
- MLS#:
- 24088375
ADDITIONAL INFORMATION
MLS#24088375 Ready Now! The Gris floor plan features an ultra-modern exterior paired with a beautifully classic interior. Enter through the porch to discover a powder room, staircase, and foyer leading to an open-concept great room. This space includes a fireplace, deck, dining area, and a gourmet kitchen that any chef would adore. The first floor also boasts a highly convenient 2-car garage. Ascend the stairs from the foyer to find a spacious loft adjacent to a laundry room and a bedroom. The second floor also includes two additional bedrooms and a bathroom. The highlight is the lovely primary suite, complete with a walk-in closet and a Zen-like primary bathroom, perfect for relaxation.
- Type:
- Condo
- Sq.Ft.:
- 636
- Status:
- Active
- Beds:
- 1
- Year built:
- 1915
- Baths:
- 1.00
- MLS#:
- 24574705
ADDITIONAL INFORMATION
Premium spot in the Royal Arms condominium! Top level, corner unit. Great 1 bed/1 bath layout. Bedroom has top a balcony that skies over Lovejoy and opens into the scenic entry way of the historic building. This place reflects a blend of old-world elegance and modern convenience. Prime location within the Pearl that's affordable! No rent cap for mid to long term rentals. Easy elevator access. Lobby includes a laundry room, bike room and secure mail room.
$1,548,000
12320 NW SARGENT Ln Portland, OR 97231
- Type:
- Single Family
- Sq.Ft.:
- 4,809
- Status:
- Active
- Beds:
- 5
- Lot size:
- 0.32 Acres
- Year built:
- 2007
- Baths:
- 5.00
- MLS#:
- 24481333
- Subdivision:
- Skyline/Forest Park
ADDITIONAL INFORMATION
Finely crafted and wonderfully versatile estate home offering main level living, 5 bedrooms, 5 baths, coveted privacy, and generous deck and lawn backing to the PNW's top urban hiking trails in celebrated Forest Park! Ideally situated off Portland's picturesque Skyline and minutes to St. Vincent's/Nike/Intel/Tektronix and the Metro's tech corridor, you'll enjoy the proximity to it all amid an intimate 6 parcel neighborhood of stately homes. Enter to the soaring 18' beamed ceiling great room overlooking the deck with elegant dining room and butler's pantry primed for gathering and holiday hosting. The gourmet kitchen offers a sunny morning room, island, sleek Dacor and Bosch appliances, and dual ovens. The north wing features a vast primary suite with sitting room, deck, heated spa bathroom floors, and nearby handsome executive office with fireplace. Enjoy a 2nd main level bedroom with full bathroom plus 3 additional bedroom suites upstairs, including a beautifully finished guest/in-laws suite with sitting room. Bonus/flex room with wet bar, incredible storage throughout, and a 3 car epoxy garage finish this sanctuary home! [Home Energy Score = 3. HES Report at https://rpt.greenbuildingregistry.com/hes/OR10221411]

Portland Real Estate
The median home value in Portland, OR is $544,950. This is higher than the county median home value of $411,100. The national median home value is $219,700. The average price of homes sold in Portland, OR is $544,950. Approximately 50.26% of Portland homes are owned, compared to 43.77% rented, while 5.96% are vacant. Portland real estate listings include condos, townhomes, and single family homes for sale. Commercial properties are also available. If you see a property you’re interested in, contact a Portland real estate agent to arrange a tour today!
Portland, Oregon has a population of 630,331. Portland is less family-centric than the surrounding county with 32.26% of the households containing married families with children. The county average for households married with children is 32.31%.
The median household income in Portland, Oregon is $61,532. The median household income for the surrounding county is $60,369 compared to the national median of $57,652. The median age of people living in Portland is 36.8 years.
Portland Weather
The average high temperature in July is 80 degrees, with an average low temperature in January of 36.6 degrees. The average rainfall is approximately 42.8 inches per year, with 2.9 inches of snow per year.
