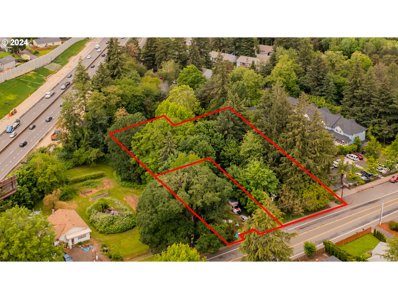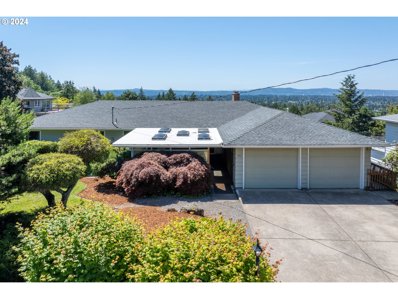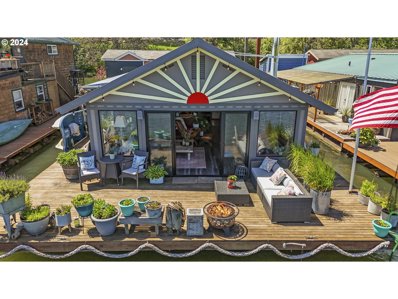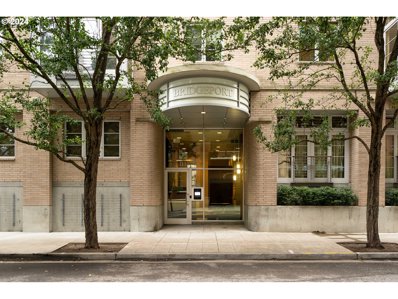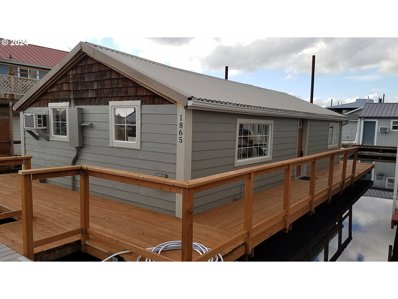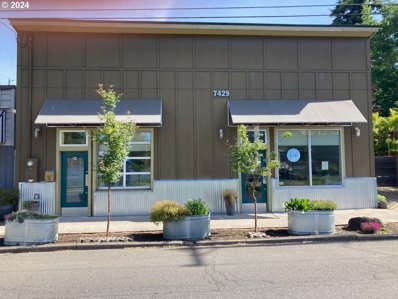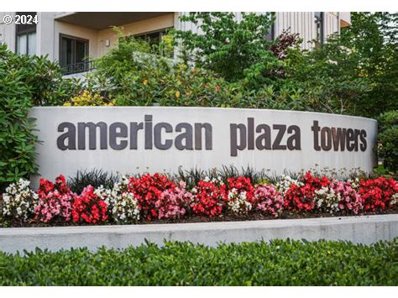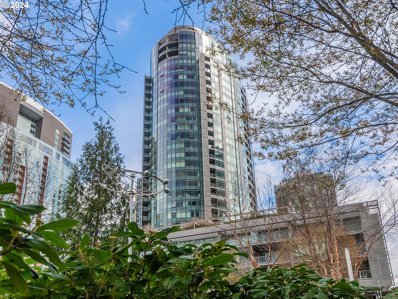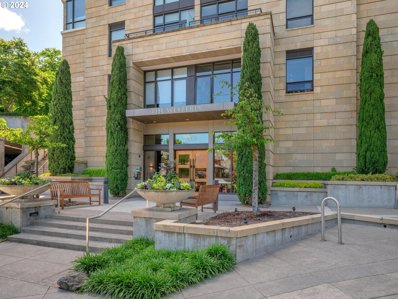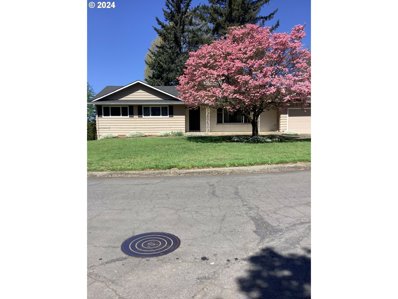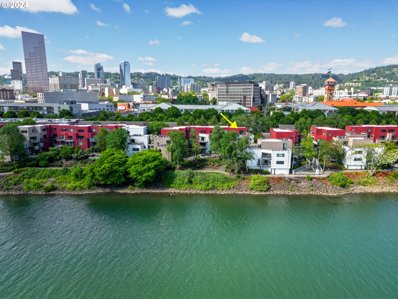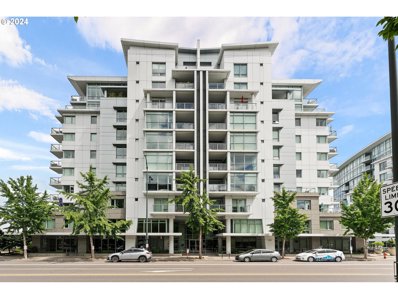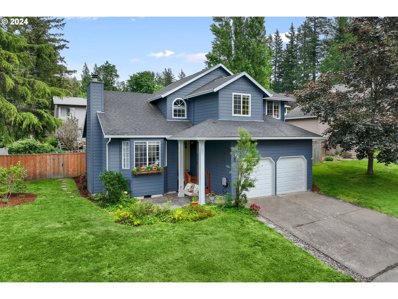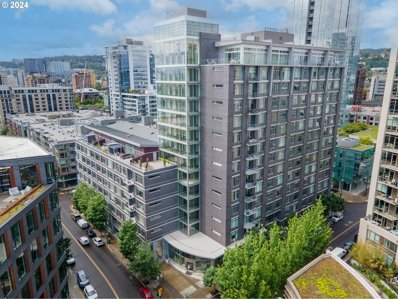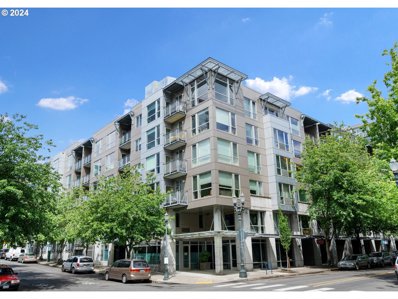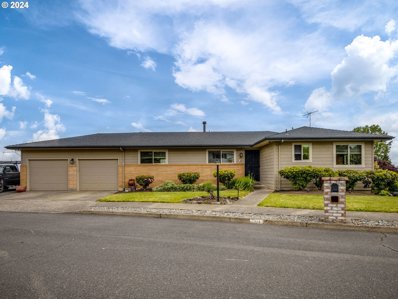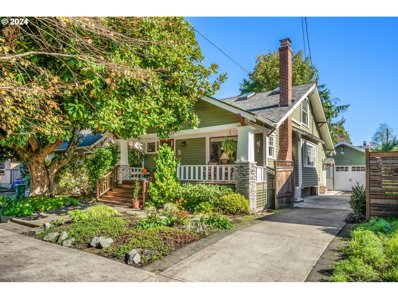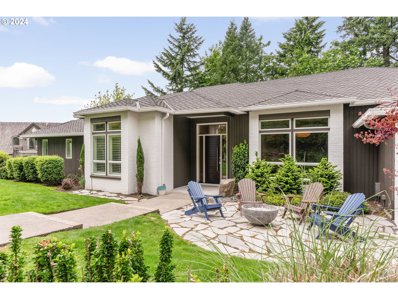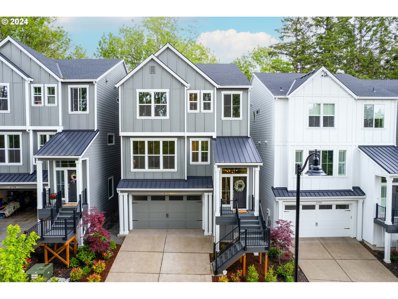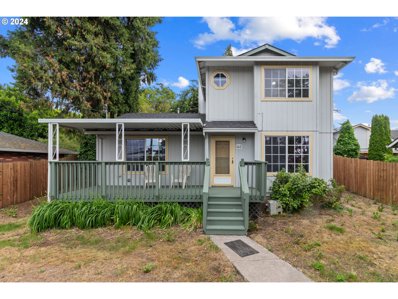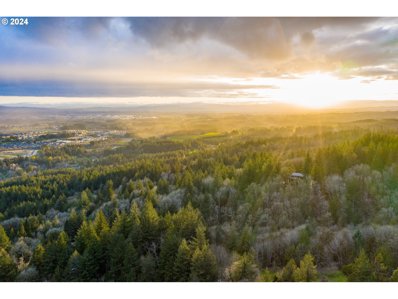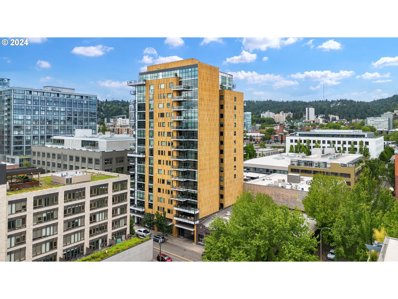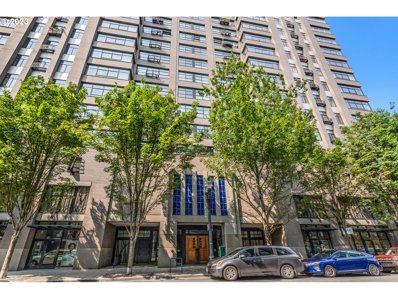Portland OR Homes for Rent
$3,500,000
11185 SW HALL Blvd Portland, OR 97223
- Type:
- Land
- Sq.Ft.:
- n/a
- Status:
- Active
- Beds:
- n/a
- Lot size:
- 0.96 Acres
- Baths:
- MLS#:
- 24132981
ADDITIONAL INFORMATION
Opportunity for development! Two tax lots: 11215 SW Hall Boulevard at .26 acres and 11185 SE Hall Boulevard at .70 acres, for a total of .96 acres. A house is currently on each lot. The property is zoned Mixed-Use Residential (MUR).
$769,900
7915 SE 112TH Ave Portland, OR 97266
- Type:
- Single Family
- Sq.Ft.:
- 3,481
- Status:
- Active
- Beds:
- 5
- Lot size:
- 0.32 Acres
- Year built:
- 1960
- Baths:
- 3.00
- MLS#:
- 24026507
ADDITIONAL INFORMATION
Just In! Interest rates have moderated toward the lower 6% range! Amazing Mid-Century Style Day Ranch home located with a view on Mt. Scott, on the western edge of Pleasant Valley. Wide open, unobstructed Million Dollar views to the West over Portland including Portland Skyline! Sparkling city lights at night and countless sunsets! Many original classic 1960 Mid-Century Modern features throughout including hard wood floors on main floor, iconic stone fireplace & built-in indoor planters. Living room has hardwood floor under carpet & features original wood paneled wall. Original RCA built-in "High Fidelity" stereo and speakers. Nutone brand intercom system throughout home. Kitchen has built in features including double ovens and sunny large nook with the views to the city skyline. Primary bedroom on main floor is ensuite and features large picture windows, again with skyline views. Lower level has a wet bar area that could be possible second kitchen, two bedrooms and an oversized inside workshop. Multi-generational living opportunity. Beautiful large front and backyards with mature landscaping including berries and fruit trees. Large upper level deck off dining rooms perfect for sunset visits with friends & family. Two gas furnaces for home as well as central air. Updated vinyl windows and sliders throughout. Oversized covered front porch area with skylights. Large lower level workshop could become a wonderful "Hidden Room" feature room or additional living space! Separate entrances on lower level. Contact your favorite lender to check out the improved rates! This is one not to miss, schedule a showing today! [Home Energy Score = 2. HES Report at https://rpt.greenbuildingregistry.com/hes/OR10229574]
- Type:
- Single Family
- Sq.Ft.:
- 1,113
- Status:
- Active
- Beds:
- 1
- Year built:
- 1940
- Baths:
- 1.00
- MLS#:
- 24052080
- Subdivision:
- Larson's Moorage
ADDITIONAL INFORMATION
Welcome to the Sunburst House! This exceptionally beautiful floating home is in excellent condition, in a perfect location with stunning river, Sauvie Island & Mount Hood views. It is the result of a twelve-year complete remodeling and upgrading of everything from float to roof inside and out. It features high-end materials and finishes throughout, such as mahogany cabinets & trim and granite countertops. The impeccable workmanship and attention to detail must be seen to be fully appreciated. It is very well insulated and has a huge floored attic for extra storage. Located on the picturesque and quiet Multnomah Channel at Larsons Moorage, which is right at the hub of the three major rivers in the Portland area. Fuel dock at nearby Freds Marina & just 2 minutes to the Willamette or 7 minutes to the Columbia, or just fish right outside your door. Zipping about in the boat is easy thanks to the rolling davit system (dinghy and davit are included in the sale)! The shop area is covered and well lit for those who like to tinker. The pantry/laundry room is massive with pull outs shelving drawers. Go ahead, stock up at Costco. To top it all off the inviting sunroom makes a perfect home office or guest quarters. The great room is surrounded by beautiful Milgard architectural aluminum windows with a 10-foot slider which opens up to the generous cedar deck. It is a short commute to Portland or Scappoose for shopping and dining. Forest Park with its biking and hiking and Sauvie Island with its concerts, farm to table events, farmer's markets and sandy beaches are right in your backyard. The unobstructed view from the great room and the river deck is unsurpassed from Mount Hood to the Sauvie Island bridge and beyond. The Sunburst Home is a Stunner and won't last long. Features are too many to list. Ask your broker for the supplemental features sheet.
- Type:
- Condo
- Sq.Ft.:
- 1,485
- Status:
- Active
- Beds:
- 2
- Year built:
- 2003
- Baths:
- 2.00
- MLS#:
- 24349968
- Subdivision:
- PEARL DISTRICT / BRIDGEPORT
ADDITIONAL INFORMATION
Elegantly renovated, this expansive two-bedroom home in Bridgeport combines modern style with an exceptional location and outstanding value. The well-designed layout enhances the living space, while the custom wood windows add a unique charm. Nestled in a sought-after neighborhood, this residence boasts breathtaking city views along with peaceful treetop outlooks. Inside, you'll find modern and elegant finishes, including expansive wood windows and a cozy fireplace that creates a warm, inviting atmosphere. The open-concept floor plan seamlessly connects the living area, balcony, and well-arranged rooms, perfect for both relaxation and entertaining. The recently renovated kitchen boasts sleek quartz countertops, designer tile, and updated lighting, blending contemporary aesthetics with functionality. Enjoy the comfort of a brand-new heating and cooling system, ensuring a perfect climate year-round. Easy access to the city's best restaurants, services, and shopping, all within walking distance. Deeded secure parking and storage. A stellar walk score of 98 is evident in the closely located restaurants, retail stores and other conveniences.
- Type:
- Single Family
- Sq.Ft.:
- 789
- Status:
- Active
- Beds:
- 1
- Year built:
- 1950
- Baths:
- 1.00
- MLS#:
- 24338305
- Subdivision:
- JANTZEN BEACH MOORAGE
ADDITIONAL INFORMATION
Relax and enjoy the peace and tranquility of life on the Columbia River. Hayden Island/Jantzen Beach. This low price point includes Slip Ownership. This turn key home comes fully furnished with like new appliances. The swim float is 12' X 20' with western exposure, has space to moor your boat, room for kayaks, and includes a Seadoo float. Jantzen Beach Moorage features a secure gated community with on site management and a full time maintenance staff. Monthly moorage fees include sewer, water, and garbage. Float inspection rating was a 4 out of a possible 5 when owner purchased the home. Proximity to shopping, restrauants, and revitalized Vancouver Waterfront.
- Type:
- General Commercial
- Sq.Ft.:
- 2,502
- Status:
- Active
- Beds:
- n/a
- Lot size:
- 0.15 Acres
- Year built:
- 2000
- Baths:
- MLS#:
- 24024640
ADDITIONAL INFORMATION
Great St. Johns location, this listing includes 2 buildings, 7427 and 7429 N Lombard, on one tax lot. There are 4 units total: two have 5 year leases (Unit A of 7427 and chiropractic office in 7429) and two are vacant (Unit B, Projected Rent $1,500 to $1,800 includes Water ,Sewer Washer ,Dryer and Electricity ,and Unit C projected rent $1,100 includes Water,Sewer,Electricity Unit A rents for $920.00 per Month)7429 N Lombard rents for $1,695 per Month,7427 N Lombard: 1800 sq ft, built in 2000, sewer, electrical and water line replaced in 2012. Units A and C have ADA restrooms.7429 N Lombard: 702 sq ft, built in 2015, connected to the sewer/water of 7427. Includes one unit which has an ADA restroom. All units have separate electrical panels . Seller pays Electrical on 7427 N Lombard Tenant pays Electricity 7427 N Lombard has One Main Panel on 7429 N Lombard Seller to perform 1031 tax exchange at no cost to buyer. **Please do not disturb tenants**Seller is motivated!**
- Type:
- Single Family
- Sq.Ft.:
- 1,344
- Status:
- Active
- Beds:
- 3
- Lot size:
- 0.19 Acres
- Year built:
- 1943
- Baths:
- 2.00
- MLS#:
- 24384632
- Subdivision:
- GLENFAIR
ADDITIONAL INFORMATION
2 homes on 1 Lot, both homes fenced with great off-street parking! Motivated seller Just Reduced $30,000! Located on an oversize lot near the Glendoveer Golf Course. Come grab this investment opportunity, keep as a rental or live in one home while renting the other out to help pay the mortgage!! Home A is the original 2 bedroom home, and Home B is a detached 6 year old ADU with one bedroom. The current rent for Unit B is $1500. The month to month renter pays water, sewer, electricity and garbage outside of the specified rent. This 550 sqft detached ADU was built in 2017, it has 1 bedroom with beautiful finishes, soft close cabinets, stainless appliances, Luxury Vinyl Plank Flooring throughout the home and laundry hookups off the kitchen. Unit A is the original 1940's 2 bedroom home with 794 sqft featuring; one bath, a large living room, dining area and a main floor laundry room that has access to the fenced backyard. Live in one while the rents received from the 2nd home helps pay off your mortgage quicker! Drive by but Do Not Disturb our renters-interior showings can be arranged with 24-48 hour notice.
- Type:
- Condo
- Sq.Ft.:
- 1,950
- Status:
- Active
- Beds:
- 3
- Year built:
- 1973
- Baths:
- 2.00
- MLS#:
- 24014457
ADDITIONAL INFORMATION
Grant Tower offer spectacular city, river, and mountain views, plus 2 deeded parking spaces and storage. Lots of Windows give natural light & Double Sets of Patio Slider Doors for Efficiency & Noise Reduction. Unparalleled Property Amenities including: 24/7 Concierge. Amenities include updated Sivers Center w/new indoor salt water and outdoor pools, two community lounges with kitchens that open to patio space great for entertaining, two exercise facilities with 4 locker rooms, three saunas, a boardroom, and 53 guest parking spaces, a rarity in downtown condos. Steps To MAX and Bus lines & 2 blocks to the Street Car. Great Location in South Downtown. Near PSU, OHSU, Cultural District & the Waterfront. Photos coming.
- Type:
- Condo
- Sq.Ft.:
- 636
- Status:
- Active
- Beds:
- n/a
- Year built:
- 2006
- Baths:
- 1.00
- MLS#:
- 24438433
- Subdivision:
- JOHN ROSS, SOUTH WATERFRONT
ADDITIONAL INFORMATION
Welcome to your sleek, contemporary condo located in the highly sought-after John Ross building on the South Waterfront. This impressive 10th-floor unit boasts stunning views captured through expansive windows, creating a bright and inviting atmosphere. Upon entering, you will be immediately drawn to the high-quality hardwood flooring that enhances the modern aesthetic of the space. The efficient layout includes an open-plan living area, seamlessly integrating into a well-equipped, modern kitchen. Here, practicality meets style with stainless steel appliances and ample storage, making it perfect for culinary exploration. This charming studio condo also features a convenient in-unit washer and dryer, reducing the hassle of laundry day. One of the standout features of this residence is the inclusion of a deeded parking spot, a prized amenity in this bustling district. Residents also have exclusive access to fantastic building amenities including a party room, ideal for entertaining guests; a 24-hour concierge service providing peace of mind and added security; and a rooftop patio equipped with BBQ facilities, perfect for social gatherings or a quiet evening enjoying the skyline. Situated in the vibrant South Waterfront neighborhood, this condo offers convenience with a touch of luxury. The area is known for its easy access to local dining, shopping, and entertainment options, as well as proximity to public transportation, facilitating effortless travel throughout Portland. This condo is not just a place to live?it?s a lifestyle. Embrace the opportunity to reside in one of Portland?s prime locations, where comfort and convenience meet contemporary design.
- Type:
- Condo
- Sq.Ft.:
- 959
- Status:
- Active
- Beds:
- 1
- Year built:
- 2007
- Baths:
- 1.00
- MLS#:
- 24084021
- Subdivision:
- The Westerly
ADDITIONAL INFORMATION
Nestled on the 10th floor of The Westerly, this one-bedroom condo offers city and park views that encapsulate Portland's charm. The condo features fresh paint and a well-designed kitchen that seamlessly integrates every square inch for maximum utility and style. It includes a bonus room, perfect as a den or office, ensuring that you have adaptable space for all your needs. One of the best features of this condo is the primary bedroom which boasts a spacious walk-in closet. Step outside onto the sizable balcony and enjoy serene views of lush Washington Park ? an ideal backdrop for both morning coffee and evening relaxation. The convenience of this location can't be overstated. Situated just steps from Zupan's Market on Burnside, you're always only a short walk away from both gourmet groceries and everyday essentials. Additionally, the Uptown Shopping Center and the trendy boutiques and eateries on NW 23rd Avenue are within easy reach, positioning you in the heart of one of Portland?s most vibrant neighborhoods. Your vehicle is also taken care of with available parking, making the commute in and around the city as easy as possible. Experience comfort, convenience, and city-living charm in this lovely Portland condo. This updated listing incorporates all the essential details you need to envision life in your new Portland home!
- Type:
- Single Family
- Sq.Ft.:
- 3,104
- Status:
- Active
- Beds:
- 6
- Lot size:
- 0.24 Acres
- Year built:
- 1965
- Baths:
- 3.00
- MLS#:
- 24561889
ADDITIONAL INFORMATION
3,104 sq ft Daylight Basement Ranch 6 Bedrooms / 3 Full Bathrooms. Primary on Main FloorLarge eating area off kitchen Formal Living Room and Dining Room Upstairs. Spacious Family Room Downstairs Large Deck; perfect for enjoying summer evenings, Wood burning Fireplace, Utility Room with tons of space and storage Room to play in 12,196 sq ft lot Schools: Margaret Scott, HB Lee Middle School Reynolds High School
- Type:
- Condo
- Sq.Ft.:
- 1,059
- Status:
- Active
- Beds:
- 2
- Year built:
- 1982
- Baths:
- 2.00
- MLS#:
- 24332033
- Subdivision:
- MC CORMICK PIER CONDOMINIUM
ADDITIONAL INFORMATION
Your waterfront roof top deck awaits! You will love the pool and river front lifestyle! This is not your average McCormick Pier condo, this two bedroom, two bathroom unit is next level! Prime location on the top floor with river, bridge and close-in east side views from the spacious ~180 square foot deck will leave you impressed. It's the perfect combination of enjoying the peaceful, serene riverfront greenway yet in the heart of the city, truly urban living at it's finest! This condo has been completely remodeled ~ the updated kitchen includes stainless steel appliances, slab granite counters, full height subway tile backsplash and fun light fixtures plus a huge pantry! Both bathrooms have been remodeled as well with tile showers/floors and updated vanities. Laminate flooring, updated hardware and fixtures throughout. The light-filled primary bedroom with a cool shiplap wall opens to the large deck and views with the bathroom and laundry right around the corner. TWO deeded parking spaces included. The exterior of the complex is in the process of being freshly painted. The convenience of being in the center of downtown puts you just a short stroll away from the MAX, bus and streetcar lines. Easy freeway and bridge access too. You don't want to miss this one, it's such an incredible value. Schedule your showing appointment today!
- Type:
- Condo
- Sq.Ft.:
- 1,592
- Status:
- Active
- Beds:
- 2
- Year built:
- 2007
- Baths:
- 3.00
- MLS#:
- 24432621
- Subdivision:
- Waterfront Pearl
ADDITIONAL INFORMATION
Waterfront Pearl 707 sits high in the building w/ captivating, long-lasting views gazing over the river and through the bridges as far as the eye can see. Located in the coveted NW corner of the building and wrapped with windows, this home offers a feeling of elegance, peacefulness, and security not normally found in an urban setting. Original owner has taken immaculate care of this property yielding a like-new, nearly flawless show home perfect for an easy, fun Portland experience. 2 ensuite bedrooms including posh primary suite w/ sitting area and double closets, formal entry, bonus office area, powder room, open kitchen w/ built-ins & island, laundry, loads of in-unit storage and airy balcony blend together to create a lock & leave experience like no other. Endless Pearl, Slabtown, and NW Portland amenities at your fingertips include shopping, galleries, restaurants, cafes, pubs, markets, parks, public transportation, bike routes, and much more. 24-hour security, concierge services, gym, sauna, secure parking, and generous storage locker round out this package.
$599,990
10820 SW 57TH Pl Portland, OR 97219
- Type:
- Single Family
- Sq.Ft.:
- 1,850
- Status:
- Active
- Beds:
- 3
- Lot size:
- 0.18 Acres
- Year built:
- 1992
- Baths:
- 3.00
- MLS#:
- 24119674
- Subdivision:
- SW PDX next to Dickinson Park
ADDITIONAL INFORMATION
Nestled on a large corner lot in an established SW Portland neighborhood, this beautiful home has been updated w/stylish finishes, features & fixtures thruout. The well-designed floor plan boasts expansive Dining & Living rooms w/vaulted ceilings, enhanced by decorative tile around wood burning fireplace & a beautiful wood mantel. Elegant built-ins on both sides of the fireplace,and beautiful wainscoting highlight the sophistication of the Living & Dining rooms. The light & bright Kitchen features refurbished soft-close white cabinets & drawers w/new hardware, granite countertops, backsplash, and an eating bar area. Adjacent to the Kitchen,the versatile Family Room can serve as a seating area,TV room, everyday dining nook, or built-in home office space. The entire main level showcases the beauty of White Oak hardwood floors. Most interior millwork has been updated, incl. new solid core panel doors for all bedrooms & bathrooms, trim & baseboards. The interior staircase has been updated w/new railings, treads & skirt boards. The Primary Ste features a walk-in closet & a beautifully remodeled bathroom w/a subway-tiled shower, double vanity w/quartz countertops, refurbished white cabinets & contrasting dark tile flooring. The 2nd bathroom has also been updated w/new quartz countertops, a new vanity, LVP flooring & white cabinets. The laundry room with new cabinets, sink and LVP flooring is enhanced w/a custom barn door. The fully fenced yard offers ample space for entertainment & relaxation w/its expansive deck, spacious lawn & garden beds. The exterior of the home was freshly painted last year. The location of this home is truly exceptional, with the 18-acre Dickinson Park practically in your backyard, offering endless sky, trails, fun playground, spectacular sunset views - a serene escape for nature enthusiasts & outdoor adventurers. Convenience is paramount, with restaurants, shopping, Multnomah Village, freeway access, and commute to key locations just minutes away. [Home Energy Score = 5. HES Report at https://rpt.greenbuildingregistry.com/hes/OR10228909]
Open House:
Saturday, 11/16 1:00-3:00PM
- Type:
- Condo
- Sq.Ft.:
- 2,101
- Status:
- Active
- Beds:
- 3
- Year built:
- 2004
- Baths:
- 2.00
- MLS#:
- 24573635
- Subdivision:
- PEARL DISTRICT / PINNACLE
ADDITIONAL INFORMATION
Gorgeous remodel of this condo in the desirable Pinnacle building. Views of the river and east facing with floor to ceiling windows make this light and bright. Completely remodeled in the last year. Nothing left untouched. Designer finishes include Ann Sacks tile, Blanco sinks, heated bathroom floors, and George Nelson lighting. Chef's kitchen with expansive island, Dacor appliances, 48" range, pot filler, Quartzite counters and wine storage. Primary suite with walk-in closet and spa-like bathroom. Third bedroom lives as den/office with glass wall partition. Engineered wood floors, formal entry and oversized laundry room with additional storage. Two parking spaces with EV charging capacity. Two deeded storage units. HOA is financially strong and currently updating common areas with new carpet and paint, EV charging and garage security gate. **Seller is in the process of working with county on reducing property taxes and have been told to expect at least a $4900 reduction per year - likely more** OPEN SAT 1-3PM
$345,000
7476 N OSWEGO Ave Portland, OR 97203
- Type:
- Condo
- Sq.Ft.:
- 942
- Status:
- Active
- Beds:
- 2
- Year built:
- 2023
- Baths:
- 2.00
- MLS#:
- 24391908
- Subdivision:
- ST JOHNS
ADDITIONAL INFORMATION
Check out this beautifully constructed townhome style condo located in a sought-after St. Johns! The open floor plan features a stylish kitchen and a cozy living room with high ceilings and lots of natural light. Keep cool this summer with the newly installed a/c. The small back patio is great for outdoor cooking or just hanging out. Upstairs, enjoy the convenience of the smart washer and dryer, the primary bedroom that includes a spacious walk-in closet, a second bedroom with a large closet, and a gorgeous full bath. Step out of your gated community and find yourself close to restaurants, shopping, and all that St. Johns has to offer. HOA is informal and pays for water. Welcome Home.
- Type:
- Condo
- Sq.Ft.:
- 1,125
- Status:
- Active
- Beds:
- 2
- Year built:
- 2004
- Baths:
- 2.00
- MLS#:
- 24502996
- Subdivision:
- THE PEARL
ADDITIONAL INFORMATION
Stylish, light-filled condo at the Lexis overlooking Tanner Springs Park in Portland's Pearl District. Lights streams into this NW corner unit featuring floor-to-ceiling windows with designer touches and thoughtful updates. Kitchen has quartz counters, stainless steel appliances and a four-seat breakfast bar seamlessly connecting to the spacious living room. Primary bedroom with walk-in closet, ensuite bath & private balcony. In unit washer and dryer. Dedicated parking in a secure garage plus storage unit. Energy-efficient mini-split provides heating and cooling. Community includes a gym, meeting room and party room / lounge. Excellent location next to the streetcar. Strong HOA, rentals allowed with a cap. Walk Score 98, Bike Score 99. Best value for a two-bedroom condo in the Pearl!
- Type:
- Single Family
- Sq.Ft.:
- 3,112
- Status:
- Active
- Beds:
- 5
- Lot size:
- 0.26 Acres
- Year built:
- 1967
- Baths:
- 3.00
- MLS#:
- 24537826
- Subdivision:
- ARGAY TERRACE
ADDITIONAL INFORMATION
Fantastic opportunity! Daylight ranch in Argay Terrace with views of Mt St Helens! Catch the sunset from the back deck. Picture Fall BBQ's, horse shoes, garden beds, chardonnay grape vines. Fenced yard...bring the pups! Spacious home with 5 bedrooms! Finished lower level with separate living area...ready to go rental or multigenerational living complete with 2nd kitchen, family room, 2 bedrooms, full bathroom, and laundry room. Main floor with primary suite. Updated bathrooms. Sunny kitchen with eat-in area, peninsula, wine rack, and a formal dining room for entertaining. Cozy fireplace and living room with a view. 2 car oversized garage with room for shop, storage..all your tools and outdoor gear! Bring the camper van...extra RV parking with automatic awning cover! Rest easy...all new Milguard windows, hardi-plank siding, roof, well maintained. Inspection Reports available. Parkrose schools! Walk to new Luuwit View Park..summer concerts, off leash dog park, community garden, skate park. Unbelievable location...peaceful neighborhood yet 5 minutes to freeways, downtown, quick trip to the airport, Cascade Station, on the way to Mt Hood! [Home Energy Score = 5. HES Report at https://rpt.greenbuildingregistry.com/hes/OR10225086]
$664,900
3424 NE 63RD Ave Portland, OR 97213
- Type:
- Single Family
- Sq.Ft.:
- 2,042
- Status:
- Active
- Beds:
- 3
- Lot size:
- 0.1 Acres
- Year built:
- 1920
- Baths:
- 2.00
- MLS#:
- 24473749
ADDITIONAL INFORMATION
Experience the definition of NE Portland living! Step into your beautifully appointed Rose City Park Bungalow with timeless design and your very own private garden oasis. Immaculately kept, tastefully updated, and beautifully maintained, this 3 bedroom 2 bathroom home has it all! Bursting with natural light, well maintained spaces, & incredible attention to detail, experience a home like no other. Beautiful hardwood floors throughout, wood burning fireplace, covered deck, oversized garage, long driveway, a garden that is to be envied, green house, covered deck, private owners suite with full bathroom upstairs, forced air heating and cooling, newer water heater, updated electrical, updated windows, and so much more. Boasting an unbeatable combination of style, comfort, and convenience, this home creates an inviting atmosphere that's perfect for relaxing or entertaining. Conveniently located near shopping, parks, schools, restaurants, & minutes away from the highway. Come check out this home today! [Home Energy Score = 4. HES Report at https://rpt.greenbuildingregistry.com/hes/OR10222844]
$1,299,500
3438 SW DOSCHVIEW Ct Portland, OR 97239
- Type:
- Single Family
- Sq.Ft.:
- 4,452
- Status:
- Active
- Beds:
- 4
- Lot size:
- 0.25 Acres
- Year built:
- 1993
- Baths:
- 4.00
- MLS#:
- 24143593
ADDITIONAL INFORMATION
Experience the elegance and sophistication of this stunning home located at the top of private, gated West Hills Views Estates. You deserve to indulge in effortless living in this open layout designed for seamless flow and convenience! The main level was remodeled to perfection and transformed into a more modern aesthetic. High ceilings throughout make this home even more stately and open. The gourmet kitchen is complete with island, Wolf range & stainless steel hood, Subzero refrigerator, Cove dishwasher, warming drawer, instant hot water and more. Sparing no expense, even the pantry, mudroom and laundry room adjacent to the kitchen were also custom designed. The warmth of every room is tangible and the primary ensuite on the main level provides the ultimate space for relaxation. The bathroom has a luxurious soaking tub, tiled shower, heated floors. double sinks and expansive walk-in closet. The office with high ceilings, custom built-ins and walk-in closet could also serve as a bedroom. The lower level has 2 bedrooms and a full bath, large family room with outside access to the level patio below and an oversize storage and utility area. The large decks off of both levels naturally extend the living space into the great outdoors and lush, green tree-lined surroundings. Gathering on the stone patio around the fire pit is yet another way to enjoy time with friends or family. Too many features to name so you'll find a robust list of updates when you visit the home. Located in the reputable Rieke Elementary and Ida B Wells High school district, it's also a quick commute downtown and easy access to popular employers like OHSU, St Vincent's Hospital, Columbia Sportswear, Nike World Headquarters and Intel. This is your invitation to make a move toward your dream home!
$874,990
6744 NW LOLO Ter Portland, OR 97229
- Type:
- Single Family
- Sq.Ft.:
- 3,056
- Status:
- Active
- Beds:
- 6
- Lot size:
- 0.07 Acres
- Year built:
- 2022
- Baths:
- 4.00
- MLS#:
- 24158202
- Subdivision:
- FINNLEY WOODS
ADDITIONAL INFORMATION
Nestled in the serene Finnley Woods Community in North Bethany, this Noyes development farmhouse-style home backs to lush protected greenspace, offering a harmonious blend of modern living and eco-conscious design. Earth Advantage Platinum+ and Energy Star certified, this sustainable oasis features an open floor plan, gourmet kitchen, and a luxurious primary suite. Enjoy the high ceilings throughout and room for many, with 6 total bedrooms. Escape to the lower level with a separate living space and access to the largest backyard in the development. Finish off your day from your main level deck, listening to the birds and watching the deer pass by. This is one you don't want to miss!
- Type:
- Single Family
- Sq.Ft.:
- 1,350
- Status:
- Active
- Beds:
- 3
- Lot size:
- 0.09 Acres
- Year built:
- 1997
- Baths:
- 2.00
- MLS#:
- 24007737
- Subdivision:
- EASTOVER
ADDITIONAL INFORMATION
Solid 3 Bedroom Home in Woodlawn! Perched up off the street with lots of great light, this home is located in one of the top-rated neighborhoods. Check out the updated kitchen with SS Appliances and a gas range. Main level bedroom with access to full bath. Separate laundry room too! Upstairs has 2 more spacious bedrooms and a full bath. Fenced yard and secured garage offers great storage. High bike score and only a few blocks from Dekum Triangles best eats and drinks! See more information on the virtual tour links! [Home Energy Score = 7. HES Report at https://rpt.greenbuildingregistry.com/hes/OR10037102]
- Type:
- Land
- Sq.Ft.:
- n/a
- Status:
- Active
- Beds:
- n/a
- Lot size:
- 0.55 Acres
- Baths:
- MLS#:
- 24341989
ADDITIONAL INFORMATION
Enjoy the best of both worlds- lush forest and the conveniences of modern city life, all while enjoying spectacular city and forest views. This buildable lot is steps away from the trailhead of Portland's Gem- Forest Park, and a short ten-minute drive into the City. Whether you are trying to reach Silicon Forest or Downtown Portland's award winning restaurants, your new home site allows for quick access while providing the seclusion and tranquility to recharge. Don't miss this opportunity to use the included plans to build the home of your dreams in a highly sought-after neighborhood and school district. The lot has been terraced and brush cleared, and previously approved for septic. Contact agent for more information on home plans, buyer's due diligence.
- Type:
- Condo
- Sq.Ft.:
- 1,029
- Status:
- Active
- Beds:
- 1
- Year built:
- 2007
- Baths:
- 2.00
- MLS#:
- 24131767
- Subdivision:
- PEARL DISTRICT / THE CASEY
ADDITIONAL INFORMATION
Welcome to The Casey and this spacious South-facing 1 bedroom condominium. This home is immaculate and so lovingly cared for by the current owner. Light and bright! Nestled among trees, enjoy peaceful luxury with 1029 sq ft of living space and 1 bedroom with 1.5 baths. Relax in your living room with a gas fireplace and views from the balcony. High-end finishes include slab quartz counters, built-in Sub-Zero refrigerator, Wolf 5 burner gas cooktop, Miele oven, built-in stainless dishwasher, and Bosch washer/dryer. Large balcony with gas and electric hookups. Heat pump for AC. Expansive laundry room offers flex space and room for more storage. Includes 1 deeded parking spot with EV charging. You will love the custom built-in closet organizers by California Closets in the primary suite allowing for an efficient use of space. 24/7 concierge service. Come home to the Casey and enjoy being in the center of everything! PRICED TO SELL!
- Type:
- Condo
- Sq.Ft.:
- 1,375
- Status:
- Active
- Beds:
- 1
- Year built:
- 2005
- Baths:
- 2.00
- MLS#:
- 24100417
- Subdivision:
- PEARL DISTRICT
ADDITIONAL INFORMATION
Contemporary living in the heart of the Pearl District. Southeast corner unit in the Elizabeth with stunning views of the city. Bright and airy with walls of windows. An expansive wrap around terrace, accessible from both the living room and primary bedroom, offers rare outdoor living in the heart of the city. High finishes include hardwood floors, granite counters, a primary suite with gas fireplace, and walk-in closet. The option to add a second bedroom is available (see floor plan). Large storage unit & two secure deeded parking spaces. Complete with concierge & porter service. First time in the market, original owners. Second home, lightly lived in, rarely used. Easily converted to a 2 bedroom.

Portland Real Estate
The median home value in Portland, OR is $539,000. This is higher than the county median home value of $478,700. The national median home value is $338,100. The average price of homes sold in Portland, OR is $539,000. Approximately 50.37% of Portland homes are owned, compared to 44% rented, while 5.63% are vacant. Portland real estate listings include condos, townhomes, and single family homes for sale. Commercial properties are also available. If you see a property you’re interested in, contact a Portland real estate agent to arrange a tour today!
Portland, Oregon has a population of 647,176. Portland is less family-centric than the surrounding county with 31.59% of the households containing married families with children. The county average for households married with children is 31.66%.
The median household income in Portland, Oregon is $78,476. The median household income for the surrounding county is $76,290 compared to the national median of $69,021. The median age of people living in Portland is 37.9 years.
Portland Weather
The average high temperature in July is 80.5 degrees, with an average low temperature in January of 36.4 degrees. The average rainfall is approximately 42.8 inches per year, with 2.6 inches of snow per year.
