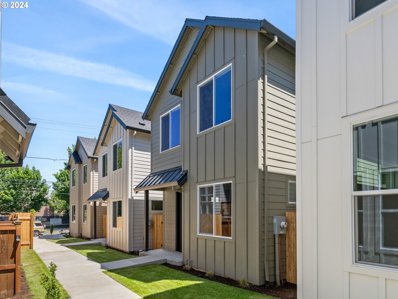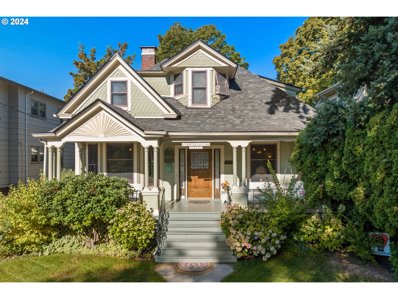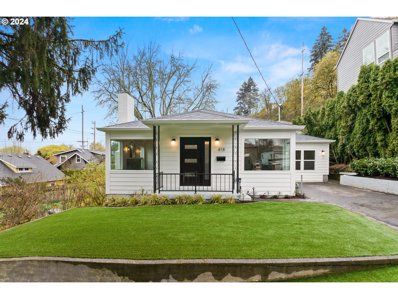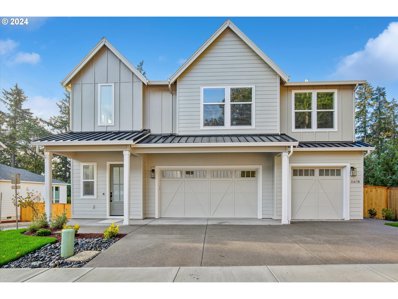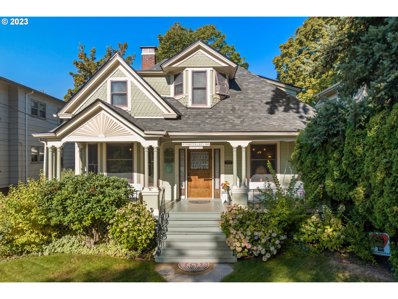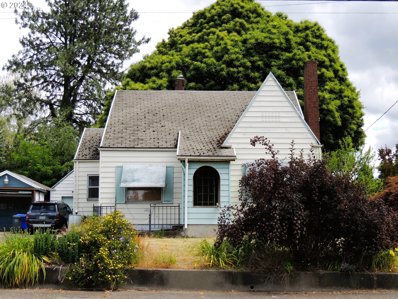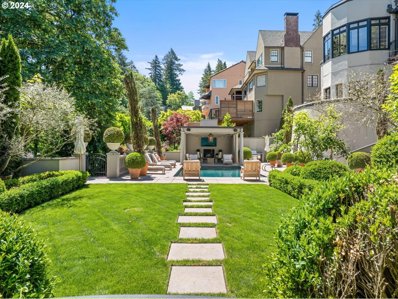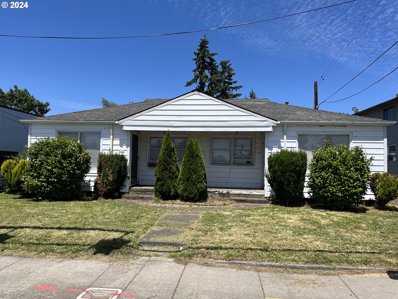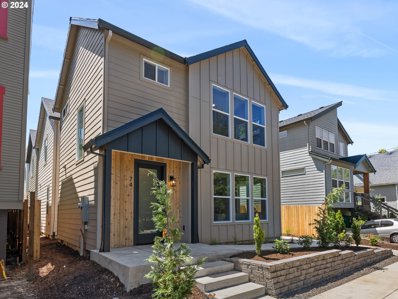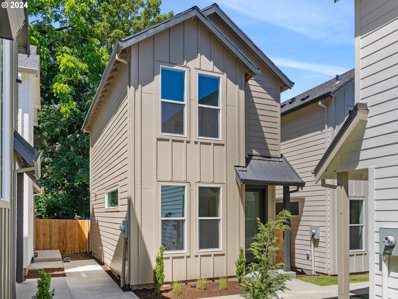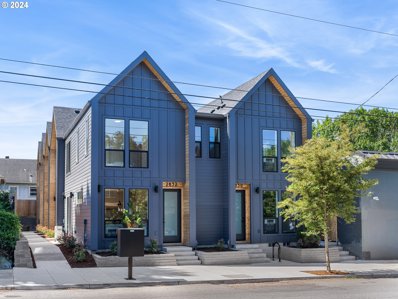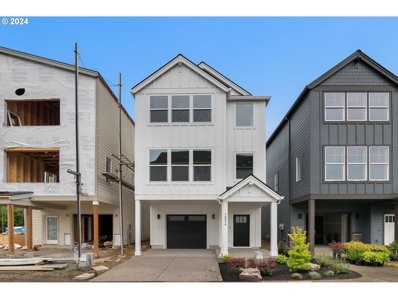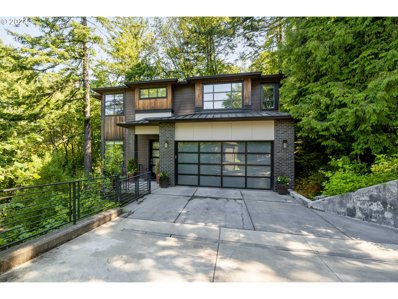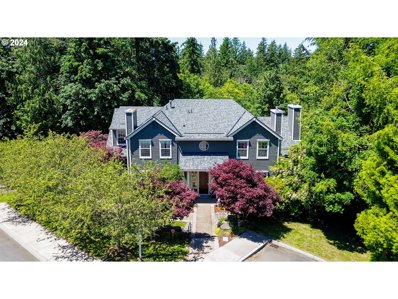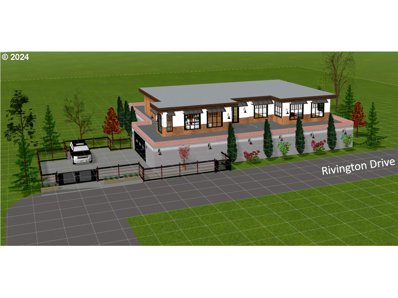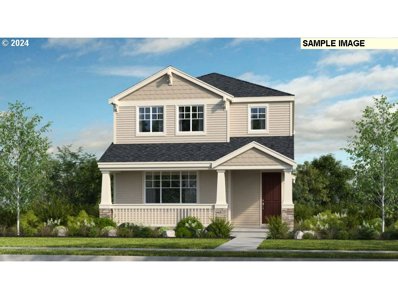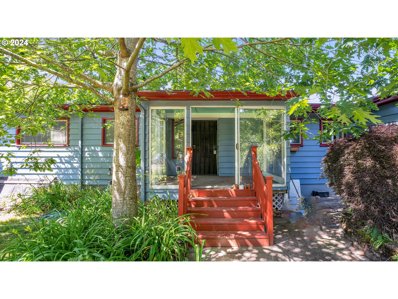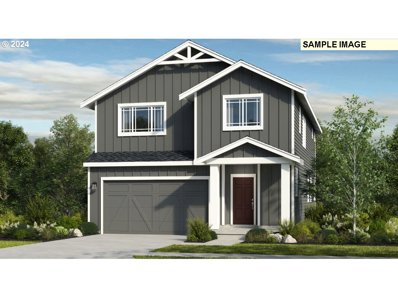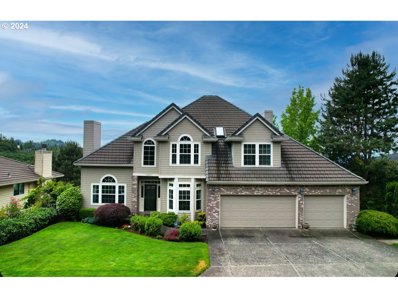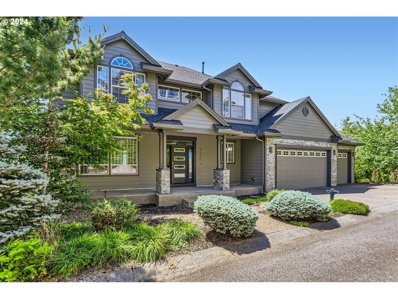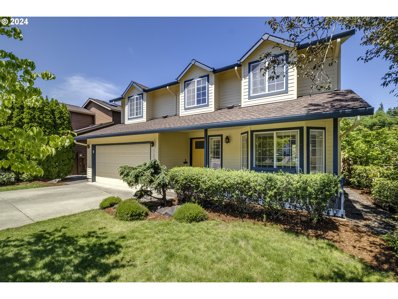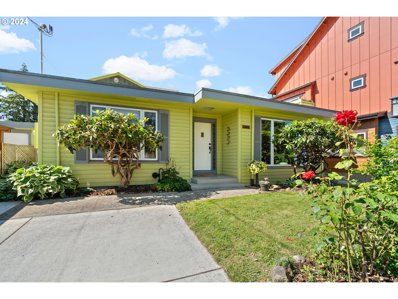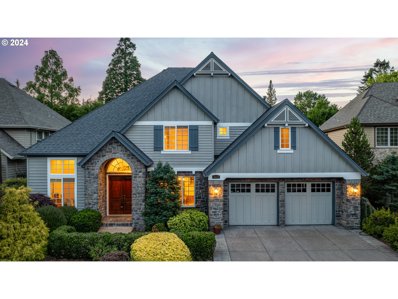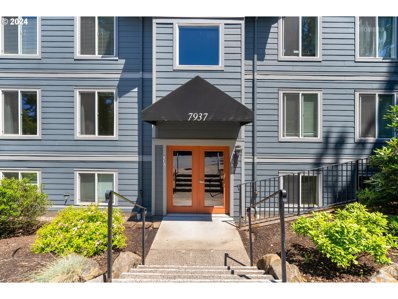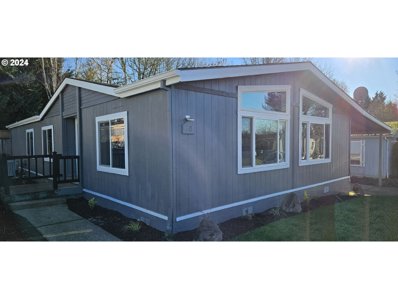Portland OR Homes for Rent
$369,900
70 NE Stanton St Portland, OR 97212
- Type:
- Single Family
- Sq.Ft.:
- 961
- Status:
- Active
- Beds:
- 2
- Year built:
- 2024
- Baths:
- 3.00
- MLS#:
- 24133452
- Subdivision:
- ELIOT
ADDITIONAL INFORMATION
Discover urban living at its finest in this impeccably designed home nestled in Portland's coveted Eliot neighborhood. Boasting an impressive 92 WalkScore and 97 BikeScore, convenience meets luxury with a plethora of shops, trendy restaurants, and coffee spots all within a mere 0.2 miles. Perfectly situated just 0.2 miles from Legacy Emanuel Hospital and a quick 0.3-mile jaunt to the vibrant N Williams Corridor, every amenity is at your fingertips. Step inside to find a sanctuary of warmth and elegance, where designer touches blend seamlessly with modern functionality. The open concept floor plan invites you into a space adorned with warm tones and stylish finishes throughout. The kitchen is a chef's delight, featuring stainless steel appliances, exquisite tile work, and sleek black finishes that harmonize beautifully. Upstairs, two spacious bedrooms await, each boasting its own private bathroom for ultimate comfort and privacy. Whether relaxing or entertaining, this home offers the perfect blend of urban convenience and contemporary style. Don't miss out on the opportunity to call this prime location home! (List price is subject to the buyer qualifying for the Portland Housing Bureau - System Development Charge exemption program to promote affordable housing in Portland, call for more info.)
- Type:
- Multi-Family
- Sq.Ft.:
- n/a
- Status:
- Active
- Beds:
- n/a
- Lot size:
- 0.12 Acres
- Year built:
- 1894
- Baths:
- MLS#:
- 24027427
ADDITIONAL INFORMATION
The Painted Lady Victorian home is rich in history and beautifully maintained. Currently is being used as a nightly rental, has been a month-to-month rental. 3 living spaces, main house, ADU in basement with full kitchen and outside entrance and the Studio/cottage in back. Parking on driveway and on the street. Quiet location. This property would be a great family home, multi-generational living or continue with investment and use as a short-term rental or long-term rental. Lots of options! Great location to shops, restaurants and the Irvington area. Newer roof (2022), plumbing and electrical box new in 2004, exterior paint 2018, new appliances/flooring in main kitchen 2023. Addition of ADU in basement, and studio out back. Peaceful courtyard and deck off of house. So many historic touches in this home remain yet modern convivences this truly a must see to appreciate incredible craftsmanship. [Home Energy Score = 1. HES Report at https://rpt.greenbuildingregistry.com/hes/OR10100535]
$799,000
418 S TEXAS St Portland, OR 97219
- Type:
- Single Family
- Sq.Ft.:
- 2,542
- Status:
- Active
- Beds:
- 3
- Lot size:
- 0.12 Acres
- Year built:
- 1952
- Baths:
- 3.00
- MLS#:
- 24623255
ADDITIONAL INFORMATION
Here it is! Fantastic location in the heart of Johns Landing and fantastic updated home is waiting for you. Enjoy the easy-care yard with new turf both front and back of the house. Walk into a beautiful open floor plan with vaulted ceilings to living room, kitchen and dining room. Amazing kitchen with great storage, new gas appliances, and eat in bar. Spacious primary suite, on main level with walk-in closet, beautiful bathroom with double sinks and oversized shower. There is even a slider to enjoy the peaceful back yard. A great converted space makes a great office, bonus room or 4th bedroom. Downstairs 2 additional oversized bedrooms with egress, a new bathroom, great room and incredible utility room with sink would make great storage space. The backyard has turf, but also has beautiful established plants creating privacy. A spacious storage area, an outside fireplace, new deck to enjoy great summer evenings. Lots of new things: New furnace, new AC, new siding, new roof, all new windows, all new custom cabinets throughout, quartz, porcelain tile showers, new turf, new electrical panel, new car charger + more. Blocks to Willamette Park on the river, great shopping, restaurants. NO HOA. Special financing terms available including zero down options through Directors Mortgage. Check out this beautiful home! [Home Energy Score = 4. HES Report at https://rpt.greenbuildingregistry.com/hes/OR10209745]
$1,152,950
11478 SW COLMAR Ln Portland, OR 97225
- Type:
- Single Family
- Sq.Ft.:
- 3,454
- Status:
- Active
- Beds:
- 5
- Lot size:
- 0.14 Acres
- Year built:
- 2024
- Baths:
- 4.00
- MLS#:
- 24598905
- Subdivision:
- Lynnridge Estates
ADDITIONAL INFORMATION
Promotions! We are running two specials, first a $25,000 Buyer Incentive offered from Builder for any home purchased by Thanksgiving and second, if you buy a home here and need to sell your current home, we will list it for free! Could save you tens of thousands. Combined with the Builder incentive this is an opportunity not to be passed up on! Lot 10 of Lynnridge Estates is a now completed home. Perfect location new construction subdivision near Cedar Hills Beaverton built by Westwood Homes. 5 bedrooms and 4 full bathrooms. Upstairs has second junior suite. Spacious floorplan with lots of storage. All homes include Thermador 6 burner gas range, Thermador Dishwasher, AC, full front and rear landscaping with sprinklers, covered patios, & more! Unbeatable location near hwy 217 with shopping and restaurants from Cedar Hills Crossing. Quick commute to downtown and surrounding areas. You will love this location!
$1,275,000
1927 NE 16TH Ave Portland, OR 97212
- Type:
- Single Family
- Sq.Ft.:
- 3,873
- Status:
- Active
- Beds:
- 6
- Lot size:
- 0.12 Acres
- Year built:
- 1894
- Baths:
- 5.00
- MLS#:
- 24322313
ADDITIONAL INFORMATION
The Painted Lady Victorian home is rich in history and beautifully maintained. Currently is being used as a nightly rental. 3 living spaces, main house, ADU in basement with full kitchen and outside entrance and the Studio in back. Parking on driveway and on the street. Quiet location. This property would be a great family home, multi-generational living or continue with investment and use as a short-term/month to month rental. Lots of options! Great location to shops, restaurants and the Irvington area. Newer roof (2022), plumbing and electrical box updated in 2004, exterior paint 2018, new appliances/flooring in main kitchen 2023. Addition of ADU in basement, and studio out back. Peaceful courtyard and deck off of house. So many historic touches in this home remain yet modern convivences this truly a must see to appreciate incredible craftsmanship. [Home Energy Score = 1. HES Report at https://rpt.greenbuildingregistry.com/hes/OR10100535]
$460,000
2432 SE 67TH Ave Portland, OR 97206
- Type:
- Single Family
- Sq.Ft.:
- 1,294
- Status:
- Active
- Beds:
- 2
- Lot size:
- 0.28 Acres
- Year built:
- 1926
- Baths:
- 1.00
- MLS#:
- 24240653
- Subdivision:
- South Tabor
ADDITIONAL INFORMATION
CASH ONLY investment opportunity located in desirable South Tabor neighborhood on a 0.28-acre lot (12,214 sf zoned R2.5 - Residential 2,500) buyer to perform own due-diligence. Twenties era 2 bd, 1 bath, one & a half-story w/800sf unfinished basement. Detached Single car garage w/covered patio. Seller is a Trustee for Ch. 7 Bankruptcy Estate. Property sold AS-IS. Cooperative occupant on premises. Please contact LA for showing appointment & details onthis property.
$3,295,000
2681 SW BUENA VISTA Dr Portland, OR 97201
- Type:
- Single Family
- Sq.Ft.:
- 7,198
- Status:
- Active
- Beds:
- 5
- Lot size:
- 0.31 Acres
- Year built:
- 1929
- Baths:
- 8.00
- MLS#:
- 24003659
- Subdivision:
- Portland Heights
ADDITIONAL INFORMATION
This Hollywood hideout takes its cue from the Mediterranean. With a terra-cotta roof and a stucco facade, the expansive 7,198-square-foot home radiates the charm of a Tuscan Italian villa. Perched gracefully in Portland's West Hills on a street filled with exquisite architecture, the 1929 O.L. Price residence is a rare Mediterranean masterpiece, reminiscent of Hollywood glamour from the 20's. Designed by Ellis F. Lawrence, it has been meticulously preserved and fabulously modernized, showcasing the best craftsmanship and over-the-top detailing.Beautifully hidden from the street, the home's privacy and understated exterior give way to an interior that blends refined historical charm with modern luxury. Inside, the seamless combination of authentic architectural beauty and luxe amenities creates a jaw-dropping effect. The bright and airy interiors boast impeccable architectural details and a variety of high-end finishes sourced from around the world, including French ceramic tile floors and Italian wallpaper from Gucci.The marble entryway sets a grand tone, leading to spacious living areas adorned with pilasters, ceiling moldings, and rich paneling. With two primary suites, a stunning custom bar, dual kitchens, family room, study, a work out area, and a theater, the home promises exceptional living and entertaining.The exterior is equally mesmerizing, featuring balconies that overlook lush, expansive gardens, an open patio, and a pergola-covered area perfect for alfresco dining by a cozy fireplace. The sparkling pool invites you to bask in summer's embrace, offering a private oasis for sun-soaked afternoons and twilight swims. And when you tire of that, retreat to the theater room for an evening of film. This home is not just a residence; it's an idyllic sanctuary or perhaps even the perfect second home. The summers here in Portland are epic!
- Type:
- Multi-Family
- Sq.Ft.:
- 1,160
- Status:
- Active
- Beds:
- n/a
- Lot size:
- 0.13 Acres
- Year built:
- 1950
- Baths:
- MLS#:
- 24667291
ADDITIONAL INFORMATION
Best priced duplex in the Metro area! Solid, side-by-side plex sold with one newly-updated unit vacant and ready for occupancy or market-rate rental. Off-street parking, garage storage, and private backyard space. Excellent transportation access (bus and MAX), close to Montavilla restaurants and amenities. CM2 zoning provides range of future development options (buyer to do own due diligence). Seller is a licensed OR real estate broker. [Home Energy Score = 5. HES Report at https://rpt.greenbuildingregistry.com/hes/OR10229832]
$379,900
74 NE Stanton St Portland, OR 97212
- Type:
- Single Family
- Sq.Ft.:
- 979
- Status:
- Active
- Beds:
- 2
- Year built:
- 2024
- Baths:
- 3.00
- MLS#:
- 24409840
- Subdivision:
- ELIOT
ADDITIONAL INFORMATION
Discover urban living at its finest in this impeccably designed home nestled in Portland's coveted Eliot neighborhood. Boasting an impressive 92 WalkScore and 97 BikeScore, convenience meets luxury with a plethora of shops, trendy restaurants, and coffee spots all within a mere 0.2 miles. Perfectly situated just 0.2 miles from Legacy Emanuel Hospital and a quick 0.3-mile jaunt to the vibrant N Williams Corridor, every amenity is at your fingertips. Step inside to find a sanctuary of warmth and elegance, where designer touches blend seamlessly with modern functionality. The open concept floor plan invites you into a space adorned with warm tones and stylish finishes throughout. The kitchen is a chef's delight, featuring stainless steel appliances, exquisite tile work, and sleek black finishes that harmonize beautifully. Upstairs, two spacious bedrooms await, each boasting its own private bathroom for ultimate comfort and privacy. Whether relaxing or entertaining, this home offers the perfect blend of urban convenience and contemporary style. Don't miss out on the opportunity to call this prime location home! (List price is subject to the buyer qualifying for the Portland Housing Bureau - System Development Charge exemption program to promote affordable housing in Portland, call for more info.)
$349,900
58 NE Stanton St Portland, OR 97212
- Type:
- Single Family
- Sq.Ft.:
- 891
- Status:
- Active
- Beds:
- 2
- Year built:
- 2024
- Baths:
- 3.00
- MLS#:
- 24259333
- Subdivision:
- ELIOT
ADDITIONAL INFORMATION
Discover urban living at its finest in this impeccably designed home nestled in Portland's coveted Eliot neighborhood. Boasting an impressive 92 WalkScore and 97 BikeScore, convenience meets luxury with a plethora of shops, trendy restaurants, and coffee spots all within a mere 0.2 miles. Perfectly situated just 0.2 miles from Legacy Emanuel Hospital and a quick 0.3-mile jaunt to the vibrant N Williams Corridor, every amenity is at your fingertips. Step inside to find a sanctuary of warmth and elegance, where designer touches blend seamlessly with modern functionality. The open concept floor plan invites you into a space adorned with warm tones and stylish finishes throughout. The kitchen is a chef's delight, featuring stainless steel appliances, exquisite tile work, and sleek black finishes that harmonize beautifully. Upstairs, two spacious bedrooms await, each boasting its own private bathroom for ultimate comfort and privacy. Whether relaxing or entertaining, this home offers the perfect blend of urban convenience and contemporary style. Don't miss out on the opportunity to call this prime location home! (List price is subject to the buyer qualifying for the Portland Housing Bureau - System Development Charge exemption program to promote affordable housing in Portland, call for more info.)
- Type:
- Condo
- Sq.Ft.:
- 1,067
- Status:
- Active
- Beds:
- 2
- Year built:
- 2024
- Baths:
- 3.00
- MLS#:
- 24547040
- Subdivision:
- CLINTON DIVISION
ADDITIONAL INFORMATION
No money down - 100% financing options available! Welcome to urban living at its finest! Nestled in the heart of prime Clinton-Division, this impeccably designed condo offers unparalleled convenience with a remarkable 97 WalkScore. Step outside your door to enjoy coffee shops, top-rated restaurants, eclectic shopping, and all the vibrant amenities SE Division St has to offer! Upon entering, you're greeted by an inviting open concept floor plan where every detail exudes modern elegance. The spacious living room features ample storage space and seamlessly flows into a well-appointed dining area, perfect for entertaining guests or enjoying intimate meals. The highlight of the home is the stunning kitchen, a culinary enthusiast's dream. Admire the breathtaking tilework, gleaming stainless steel appliances, and a generous island with an eat-in bar, ideal for casual dining or hosting gatherings. Upstairs, discover two generously sized bedrooms, each boasting its own ensuite bathroom for ultimate privacy and comfort. Designer touches abound throughout the interior, enhanced by expansive windows and lofty ceilings that bathe the space in natural light. For added comfort, the home is equipped with air conditioning. Outside, retreat to your own private fenced yard with a patio, offering a serene oasis amidst the urban hustle. Don't miss the opportunity to experience sophisticated urban living in this thoughtfully designed condo. (List price is subject to the buyer qualifying for the Portland Housing Bureau - System Development Charge exemption program to promote affordable housing in Portland, call for more info.)
- Type:
- Single Family
- Sq.Ft.:
- 1,839
- Status:
- Active
- Beds:
- 3
- Lot size:
- 0.05 Acres
- Year built:
- 2024
- Baths:
- 3.00
- MLS#:
- 24115961
ADDITIONAL INFORMATION
Brand New Neighborhood in Bethany starting at $649,950. Located only 1/2 mile to Sunset High School & Oak Hills Park! Willow Creek Place is built by Award winning local builder JT Smith Homes. during Early Release of Homes! Pre-sale opportunities await. Buyers will enjoy a high level of included features: Kitchens boast SS appliances, laminate hardwood floors, custom painted cabinets and coordinating stained Island with Quartz countertops and covered deck off the dining room. Primary suites offer vaulted or coved ceilings, ceiling fan, walk-in closet, and double sinks with quartz countertops. Oversized Two car garage w/ space for home gym or shop, fenced backyard and patio. This house will be move in ready Nov 21st. Concessions available. Please contact agent. Use of preferred lenders can trigger maximum incentives. Open House Sunday 12-4. Some photos of like plan and finishes.
$1,350,000
3300 SW FAIRMOUNT Blvd Portland, OR 97239
- Type:
- Single Family
- Sq.Ft.:
- 4,024
- Status:
- Active
- Beds:
- 5
- Lot size:
- 0.15 Acres
- Year built:
- 2018
- Baths:
- 4.00
- MLS#:
- 24237794
ADDITIONAL INFORMATION
Situated on the renowned Fairmount Loop, this custom contemporary combines thoughtful design, beautiful amenities, and unbeatable convenience for the ultimate sophisticated living experience. Nestled among the trees of the west hills, the design flawlessly connects the indoors to the outdoors allowing to you to relish in the peace and tranquility of nature. The main level is an inviting open concept living space featuring a gas fireplace, soaring 10ft ceilings, hardwood floors throughout, built-in custom cabinets, and two lovely entertaining deck. The gourmet kitchen boasts stainless steel appliances, granite countertops, and an expansive eating island that seamlessly flows to the adjacent dining room for more formal gatherings. There are 5 total bedrooms including the luxurious primary ensuite which has dual closets and oversized walk-in shower with soaking tub. A large bonus room downstairs offers excellent entertainment space with built-in custom cabinets, a wet bar, and a gas fireplace. This urban retreat is conveniently located near multiple parks, walking trails, OHSU, the city and major freeways. [Home Energy Score = 3. HES Report at https://rpt.greenbuildingregistry.com/hes/OR10230152]
- Type:
- Single Family
- Sq.Ft.:
- 3,509
- Status:
- Active
- Beds:
- 4
- Lot size:
- 1.14 Acres
- Year built:
- 1997
- Baths:
- 3.00
- MLS#:
- 24449454
ADDITIONAL INFORMATION
**Stunning Home Now Available for $969,785!**Ever dreamed of owning a luxury home in a highly sought-after neighborhood. Now’s your chance! a rare opportunity to live in a dream home without the million-dollar price tag.Why the drastic price drop? The sellers have had to relocate due to a work opportunity. Rest assured, this price reduction isn't due to any issues with the home it's simply an extraordinary opportunity for the right buyer. Come see for yourself. . This dream Home sits on 1.06 - Acre. Your Private Oasis, 4- bedroom, 3-full bathroom residence spans 3,509 sq. ft and offers luxurious living in a serene ,private setting. The living room boasts of soaring ceilings full of natural light, with gas fireplace. The stunning remodeled kitchen opens onto a beautiful deck over looking luscious gardens perfect for outdoor dining and entertaining. The primary suite is a true retreat full of light, with spa-like bathroom featuring a free standing bath tub. You will find three additional bedrooms and a central bonus room, ideal for kids entertaining or studying. On the main you will find office/ Den with a full bath, which can serve as a very private guests room.OPEN HOUSE Sunday 20th Noon -1:30pm. [Home Energy Score = 3. HES Report at https://rpt.greenbuildingregistry.com/hes/OR10204264]
$198,000
SW RIVINGTON DR Portland, OR 97201
- Type:
- Land
- Sq.Ft.:
- n/a
- Status:
- Active
- Beds:
- n/a
- Lot size:
- 0.28 Acres
- Baths:
- MLS#:
- 24444940
ADDITIONAL INFORMATION
Large lot on 0.28 acres to build your dream house. Potential for roof top deck or elevated patio behind home with partial views of city, Mtn. and River. Priced to sell in premier neighborhood. With expansive 118'of street frontage to give many option for building plans. A must see in one on most desirable neighborhoods in the city. Utilities available, buyer to verify all.
- Type:
- Single Family
- Sq.Ft.:
- 1,739
- Status:
- Active
- Beds:
- 3
- Year built:
- 2024
- Baths:
- 3.00
- MLS#:
- 24027046
ADDITIONAL INFORMATION
MLS#24027046 REPRESENTATIVE PHOTOS ADDED. December Completion! The Willow floor plan at Ridgeline at Bethany exudes classic curb appeal and offers an inviting interior that welcomes you home. Start your day on the spacious front porch, then step inside the foyer to find the heart of the home. The great room flows seamlessly into the dining room and a gourmet kitchen any chef would adore. This level also features a powder room and a patio, perfect for entertaining and relaxing. The 2-car garage provides added convenience. Upstairs, you'll find two additional bedrooms, a bathroom, a laundry room, and a dedicated tech space ideal for working from home. The primary suite boasts a spa-like bathroom and a roomy walk-in closet. It's easy to love where you live with the Willow floor plan!
- Type:
- Single Family
- Sq.Ft.:
- 2,769
- Status:
- Active
- Beds:
- 4
- Year built:
- 1959
- Baths:
- 3.00
- MLS#:
- 24471048
ADDITIONAL INFORMATION
Amazing price for this much Additional living space, Dual family possibilities! In a charming neighborhood just minutes from Mt. Tabor park you will find this beautiful partially updated split level with so much potential to spread out and have flex spaces. 4 bedrooms and 2 bonus rooms! Large corner lot, attached one car garage. 2 original functioning wood burning fireplaces, gorgeous New floors, fresh new interior paint, newer roof, Beautiful mature established plants and trees to keep you cool while you garden outside. Additional living space in the finished basement with a kitchen, separate entrance and full bath! This house might just have all of the extra space you have been looking for! Separate entrance, kitchen and bath downstairs. Covered front porch to have your morning coffee, walk to restaurants and parks. Plenty of off street parking, only 3 blocks to the high school! Call your realtor today to see this one for yourself.
- Type:
- Single Family
- Sq.Ft.:
- 2,266
- Status:
- Active
- Beds:
- 4
- Year built:
- 2024
- Baths:
- 3.00
- MLS#:
- 24027557
ADDITIONAL INFORMATION
MLS#24027557. December Completion! The Malbec floor plan is ready for you! Enter through the front porch into the foyer, where you'll find a powder room and a staircase with storage space at the top. Upstairs, there are three bedrooms, one bathroom, and a laundry room on one side. On the other, you'll find a spacious primary suite with a Zen-like bathroom and a walk-in closet. Downstairs, enjoy open-concept living at its finest: a great room with a fireplace that flows into a dining room, gourmet kitchen, and beautiful deck. The first floor also includes an ultra-convenient 2-car garage. Close into Progress Ridge - Entertainment/Shopping/Restaurants - Easy Access to HWY 217 and Downtown Portland / Washington Square Mall - Oregon Beaches and Wine Country!
$1,225,000
9007 NW BARTHOLOMEW Dr Portland, OR 97229
Open House:
Saturday, 11/16 1:00-3:00PM
- Type:
- Single Family
- Sq.Ft.:
- 5,194
- Status:
- Active
- Beds:
- 5
- Lot size:
- 0.2 Acres
- Year built:
- 1995
- Baths:
- 5.00
- MLS#:
- 24016984
- Subdivision:
- FOREST HEIGHTS
ADDITIONAL INFORMATION
A tasteful Traditional home in highly sought-after Forest Heights Neighborhood. Spectacular unobstructed valley views. High ceilings, beautiful built-ins, and handsome hardwoods. Functional design and a flexible layout with space for everyone! The formal dining room dazzles with delightful views. Entertain with ease in the gourmet kitchen complete with all new SS appliances, granite counters, and a cooktop island overlooking the dining area and family room. Two covered decks offer outstanding outdoor dining and superb sunsets. 5 spacious bedrooms plus a den/office. A second living area on the lower level offers endless possibilities for in-laws, long-term guests, or buyers looking for rental income with a 2nd kitchen, living room, bedroom suite, laundry room, wine cellar, private deck, and separate entrance! Flat yard. Quiet street. Extra deep 3 car garage. Excellent Schools: Forest Park Elementary, West Sylvan Middle School and Lincoln High School. Easy commute to the Hi-Tech Corridor, area Hospitals, and Downtown. Free shuttle service to Sunset Transit Station. Enjoy Forest Height's Private 2.5 acre Park and miles of gorgeous groomed trails. A treasure to make your own. [Home Energy Score = 1. HES Report at https://rpt.greenbuildingregistry.com/hes/OR10229829]
$889,500
4046 NW RIGGS Dr Portland, OR 97229
- Type:
- Single Family
- Sq.Ft.:
- 3,800
- Status:
- Active
- Beds:
- 5
- Lot size:
- 0.17 Acres
- Year built:
- 2003
- Baths:
- 4.00
- MLS#:
- 24587450
- Subdivision:
- SKYLINE HEIGHTS
ADDITIONAL INFORMATION
Looking to live on top of the hill for under $1 million! This great low maintenance condo alternative sits high on the hill above Forest Heights on a private lane with elevated views of the valley. Modern updates throughout with a tasteful neutral palate, this home is move in ready! 5 Bedrooms, 3.5 Baths, plus a lower level bonus. Super layout for those out of town guests, or children who want their own space. Wonderful community just minutes from Forest Park and Forest Heights Village Center (shops/coffee). Ideal location for commuting to the city, Nike, and Intel. [Home Energy Score = 3. HES Report at https://rpt.greenbuildingregistry.com/hes/OR10224924]
- Type:
- Single Family
- Sq.Ft.:
- 2,271
- Status:
- Active
- Beds:
- 4
- Lot size:
- 0.14 Acres
- Year built:
- 1996
- Baths:
- 3.00
- MLS#:
- 24212870
ADDITIONAL INFORMATION
A beautiful residence nestled in the highly sought-after Rock Creek neighborhood, this home is the perfect blend of comfort and convenience. Step inside to discover an abundance of natural light pouring through the bay windows and skylights, illuminating the rich, warm-toned hardwood flooring throughout the main level. The spacious family room, complete with a cozy gas fireplace, offers the perfect spot for relaxing evenings.The nicely updated kitchen features quartz counters and backsplash and refaced kitchen cabinets. The owner's suite features an en-suite bath with walk-in shower, elegant dual vessel sinks with full width vanity mirror.Step outside to your own backyard oasis. The fenced yard includes a deck, large patio, raised garden bed that backs to dedicated greenspace, ideal for entertaining or unwinding after a long day surrounded by a serene and picturesque backdrop.This home has seen numerous upgrades, including HardiPlank siding (2010), a new roof (2015), a sprinkler system (2011), a new front door and exterior paint (2020), a tankless water heater (2022), LVP in the upstairs bathrooms (2022), and new carpet throughout (2024).Enjoy easy access to Tanasbourne and Bethany Village for shopping and dining options. Nature enthusiasts will love the proximity to a vast network of walking and hiking trails, two golf courses, dog parks, and various other parks.Don't miss the opportunity to make this charming traditional home your own.
$398,900
5900 NE MASON St Portland, OR 97218
- Type:
- Condo
- Sq.Ft.:
- 841
- Status:
- Active
- Beds:
- 2
- Year built:
- 1950
- Baths:
- 1.00
- MLS#:
- 24211653
ADDITIONAL INFORMATION
Rare single level unit in eco friendly community including deeded parking out the front door! Beautiful flower, berry, and veggie gardens welcome you at the front yard of this home. This light filled two bedroom, one bath boasts hardwood floors, heat pump for AC, gas furnace, and fireplace. This is the original home on the property that is now Mason St Townhomes giving it a unique presence with in this vibrant co-housing community. Lovely French doors to your own patio at the back of the home looks out to beautiful and lush shared spaces. The community amenities include shared multipurpose room, full kitchen, indoor bike parking, tool shed, and a guest unit. Come enjoy this lovely home near Fremont St, Wellington Park, coffee shops, and restaurants. [Home Energy Score = 6. HES Report at https://rpt.greenbuildingregistry.com/hes/OR10230085]
$1,499,000
5436 SW CHAMPION Pl Portland, OR 97225
- Type:
- Single Family
- Sq.Ft.:
- 3,774
- Status:
- Active
- Beds:
- 4
- Lot size:
- 0.22 Acres
- Year built:
- 2006
- Baths:
- 5.00
- MLS#:
- 24272181
- Subdivision:
- PGLF
ADDITIONAL INFORMATION
** NEW PRICE ** Primary suite on MAIN Level ** LOCATION! LOCATION! This elegant custom built home by quality builder Larry Brown sits behind a private gated community of 8 homes in Washington County. Perfectly located across the street from the Portland Golf Club and a 5 minute drive to JHS or OES. Primary Bedroom suite is on the main level with 2 additional bedroom ensuite plus 4th bedroom/bonus/flex room upstairs. This home has 3 full bathrooms and 2 half baths. Come fall in love with the entertainment factor and openness of this beautiful home. Easy care lot with low maintenance landscaping.
- Type:
- Condo
- Sq.Ft.:
- 1,165
- Status:
- Active
- Beds:
- 3
- Year built:
- 1990
- Baths:
- 2.00
- MLS#:
- 24125278
- Subdivision:
- Village at Multnomah
ADDITIONAL INFORMATION
Lovely 3-bedroom condo near charming Multnomah Village & Gabriel Park! This one level condo is a great rental and investment opportunity. No rental cap. Current owners had rented it to OHSU medical students. It features an open floor plan w/ a large living room that flows into the kitchen & dining room--perfect for gatherings & entertaining. The modern kitchen includes bamboo floors, shaker cabinets & stainless appliances. Primary bedroom w/ walk-in closet & attached full bath. Relax on the covered deck w/ enclosed storage room. Ideally located at the back of complex w/ extra guest parking & green space for pets. Community pool & spa. Amazing location walkable to Multnomah Village & Gabriel Park. 2 covered parking spaces #38 & #40. Newer siding, windows, exterior paint. Fridge, washer/dryer, microwave & portable a/c included. NO SPECIAL ASSESSMENT FEE ADDED TO MONTHLY HOA. IT HAS BEEN PAID OFF FOR THIS CONDO.
- Type:
- Manufactured/Mobile Home
- Sq.Ft.:
- 1,512
- Status:
- Active
- Beds:
- 3
- Year built:
- 1989
- Baths:
- 2.00
- MLS#:
- 24069266
ADDITIONAL INFORMATION
NEWLY REMODELED, FAMILY PARK, Golden West, 4 Bedrooms, 2 Bathrooms; backs onto a wooded GREEN SPACE. Beautiful New Roof, New Siding, New Double pane Windows and New Front Porch. The exterior of this home is wonderfully landscaped in the front and the back. The backyard has a high fence. The very large kitchen has new quartz countertops; new cabinets; new stainless steel appliances; a large, new, stainless steel sink. Bathrooms remodeled.

Portland Real Estate
The median home value in Portland, OR is $539,000. This is higher than the county median home value of $478,700. The national median home value is $338,100. The average price of homes sold in Portland, OR is $539,000. Approximately 50.37% of Portland homes are owned, compared to 44% rented, while 5.63% are vacant. Portland real estate listings include condos, townhomes, and single family homes for sale. Commercial properties are also available. If you see a property you’re interested in, contact a Portland real estate agent to arrange a tour today!
Portland, Oregon has a population of 647,176. Portland is less family-centric than the surrounding county with 31.59% of the households containing married families with children. The county average for households married with children is 31.66%.
The median household income in Portland, Oregon is $78,476. The median household income for the surrounding county is $76,290 compared to the national median of $69,021. The median age of people living in Portland is 37.9 years.
Portland Weather
The average high temperature in July is 80.5 degrees, with an average low temperature in January of 36.4 degrees. The average rainfall is approximately 42.8 inches per year, with 2.6 inches of snow per year.
