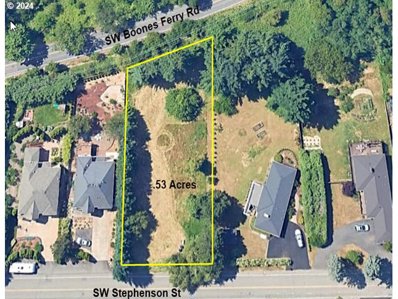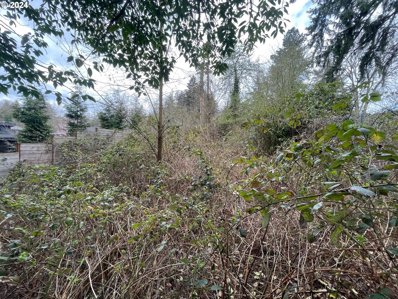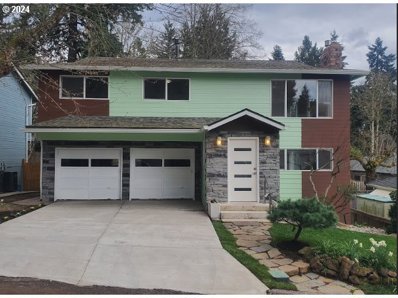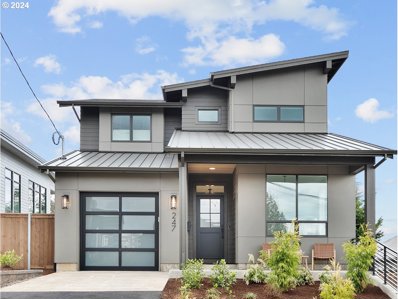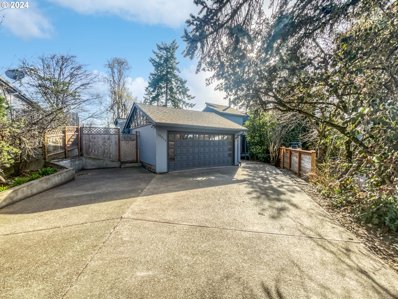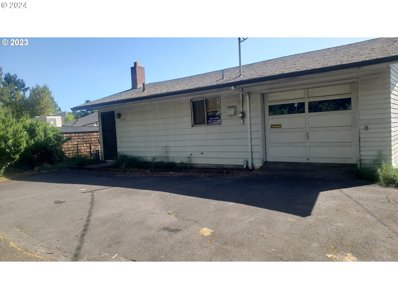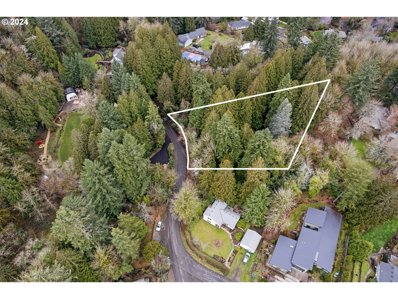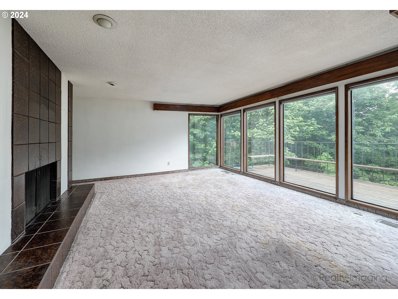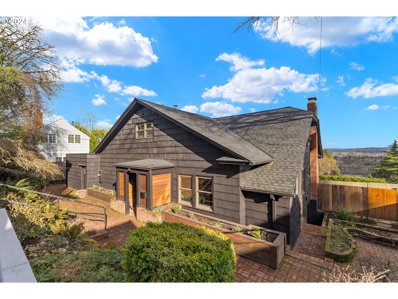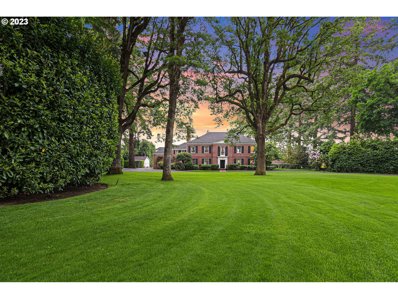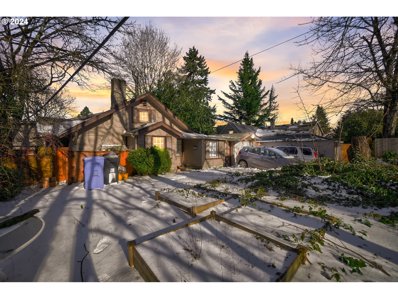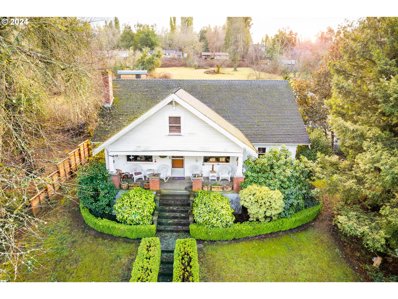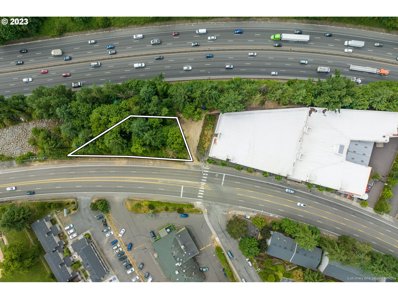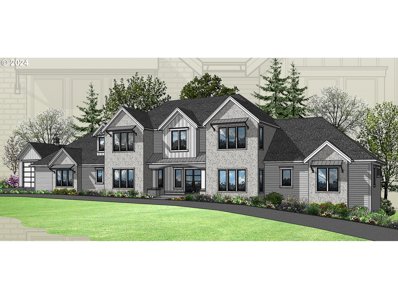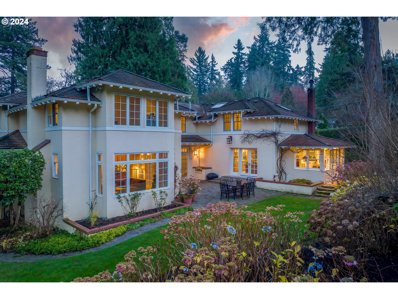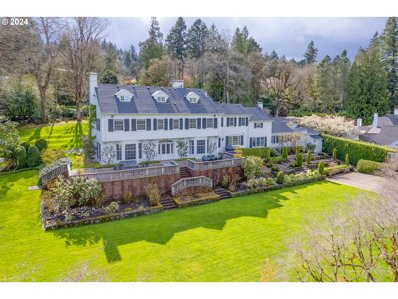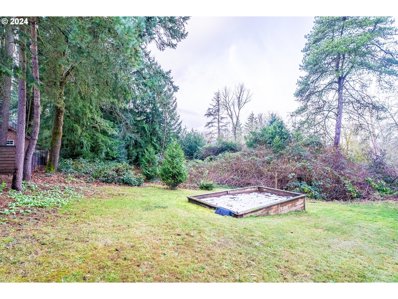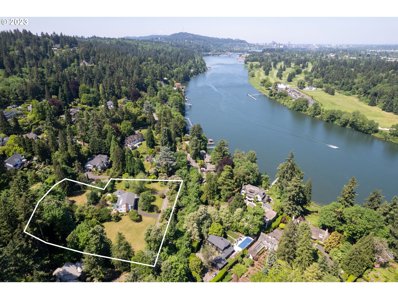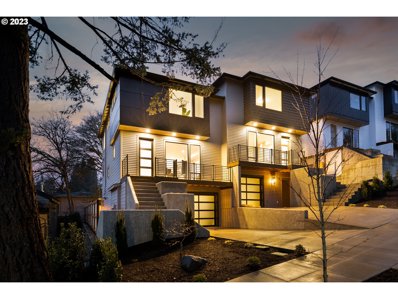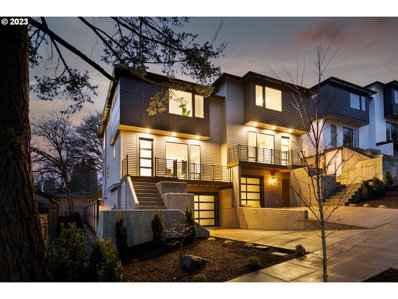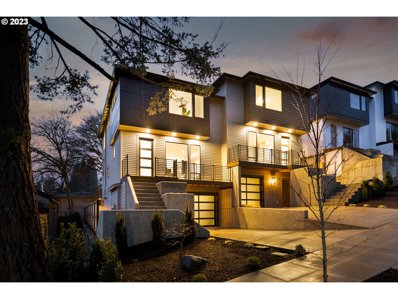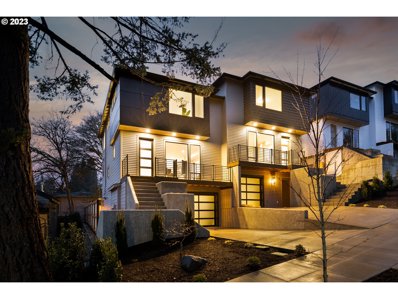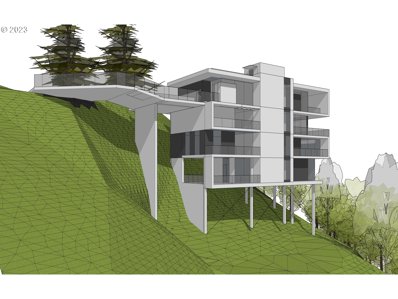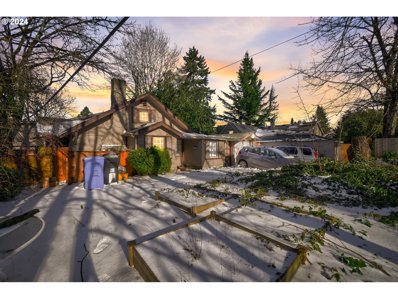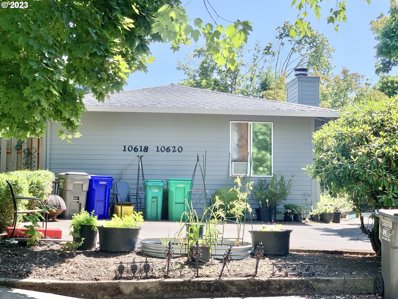Portland OR Homes for Rent
- Type:
- Land
- Sq.Ft.:
- n/a
- Status:
- Active
- Beds:
- n/a
- Lot size:
- 0.53 Acres
- Baths:
- MLS#:
- 24592944
- Subdivision:
- ARNOLD CREEK / STEPHENSON
ADDITIONAL INFORMATION
Just Over 1/2 Acre Lot 23,086 Sq ft. Investors, Custom Home Builders and/or Developers! Many options are still available. R10 Zoning. Rare opportunity for this 8 home Cottage Cluster Development. Excellent prime high demand location, in area of high value homes and lots. Less than 3/4 of a mile from Lake Oswego City limits. Near parks, trails, and nature, this southwest central location with its easy access make for a convenient commute going in any direction. This property has the unique feature of being able to build using the Residential Infill Code Middle Housing options. It also has the option of individual lots or a condo configuration. Home plans have been submitted to the City of Portland for building permits under the Residential Infill Cottage Cluster code. 5 homes at 2,125 square feet. One home at 1,663 square feet and 2 homes at 1,161 Square feet. See attached site plan drawings. for additional details. Plans are under review and subject to change. The last image is of seller's 4,479 sq ft home plan that could be built on the lot if buyer is not interested in cottage cluster development Buyer to do Due Diligence regarding information provided. Seller is Licensed Realtor in the State of Oregon.
- Type:
- Land
- Sq.Ft.:
- n/a
- Status:
- Active
- Beds:
- n/a
- Lot size:
- 0.2 Acres
- Baths:
- MLS#:
- 24218847
ADDITIONAL INFORMATION
Reaching all builders - .23 Acre of vacant land just minutes from Multnomah Village shopping and dining. Vacant land is between 3559 & 3611 SW Spring Garden St. This property has access to all Utilities! Including Lot 3611 for a driveway strip!
$665,000
3624 SW Nevada St Portland, OR 97219
- Type:
- Single Family
- Sq.Ft.:
- 1,691
- Status:
- Active
- Beds:
- 4
- Lot size:
- 0.11 Acres
- Year built:
- 1972
- Baths:
- 2.00
- MLS#:
- 23473173
ADDITIONAL INFORMATION
Just one house from Gabriel Park w/tennis courts, dog park, walking trails, a great play structure, basketball courts & more. 3BR/1 Bath, newer kitchen and a living room w/a wood fireplace on main level. A daylight, lower area w/another newer kitchen, Living room w/gas fireplace, perfect for art studio, workspace, or separate apt for short- or long-term rental. Lower level makes one fantastic household play area keeping it for the main house living! Not your usual split entry, only two steps up to front door, then walk into the slate tiled entry and either go up to the main level area or down one step to this great bonus space. The upper-level main house level is bright, full of natural sun light, contemporary w/an open floor plan and a beautiful wood fireplace, lots of windows that view Gabriel Park an eating island and dining area open to newer kitchen with stainless steel appliances, all included. Kitchen, dining area, living room, hallway & primary bedroom all have bamboo flooring. Two other bedrooms with brand new carpet. House interior just fully painted. The lower, daylight living area has a separate lockable entry door has luxury vinyl & ceramic tile flooring, a beautiful, remodeled kitchen and full bath. This has a large family room/art studio/flex space for guests, extending household and potential Airbnb rental if added income is desired. You choose what you want & need, then enjoy it. This space is easy to use as part of the main house as well. Great space for family room/game room/hobby/art studio which is how the current owner used it.
$1,299,900
247 SW CALIFORNIA St Portland, OR 97219
Open House:
Saturday, 9/28 12:00-4:00PM
- Type:
- Single Family
- Sq.Ft.:
- 3,289
- Status:
- Active
- Beds:
- 3
- Year built:
- 2024
- Baths:
- 4.00
- MLS#:
- 24310406
ADDITIONAL INFORMATION
Brand new gorgeous Prairie style home in Hillsdale with BREATHTAKING views of the river & Mt Hood! This home was constructed by NINE time Best of Show award winner in the Street of Dreams. The quality you would expect from a local luxury builder with 40 years of experience. No detail was forgotten. This home was pre-plumbed for a future ADU in the basement including an outside entrance as well. Lower level also includes an exercise/flex room which is separate from the ADU. Some of the homes many amenities include 9' high ceilings on the main and lower level. Office on the main with a Gourmet kitchen including quartz counters, GE Cafe appliances, extended hardwoods on main. The Great Room has a fireplace with built-ins. The dining and Great Room offer oversized stacking sliding glass doors which open to the outdoor covered living area which showcases the amazing river/mountain views! Your primary suite has an expansive walk-in closet, freestanding soak tub, walk-in tile shower, HEATED tile floor, double vanity. The secondary bedroom is an en-suite with a generous walk-in closet and private bathroom. Tankless hot water heater! A/C! Energy efficient! This location has amazing freeway access, is close to Dunthorpe, downtown, shopping.
$597,000
10211 SW 36TH Ct Portland, OR 97219
- Type:
- Single Family
- Sq.Ft.:
- 1,942
- Status:
- Active
- Beds:
- 3
- Lot size:
- 0.17 Acres
- Year built:
- 1980
- Baths:
- 2.00
- MLS#:
- 24646925
ADDITIONAL INFORMATION
Seller may consider buyer concessions if made in an offer. Welcome home to this charming property featuring a cozy fireplace, creating a warm and inviting atmosphere. The natural color palette throughout the home creates a serene environment. The flexible living space offers the opportunity to customize rooms to suit your needs. The primary bathroom boasts good under sink storage for added convenience. Step outside to the fenced backyard with a sitting area, perfect for enjoying the outdoors. With fresh interior paint and partial flooring replacement in some areas, this home feels updated and well-maintained. Entertain with ease using the new appliances in the kitchen. Don't miss out on this fantastic opportunity to make this house your home. This home has been virtually staged to illustrate its potential.
$450,000
6926 SW 2ND Ave Portland, OR 97219
- Type:
- Single Family
- Sq.Ft.:
- 1,446
- Status:
- Active
- Beds:
- 1
- Lot size:
- 0.2 Acres
- Year built:
- 1957
- Baths:
- 2.00
- MLS#:
- 24696259
ADDITIONAL INFORMATION
Great potential for the someone to renovate. Great views for this high potential home. [Home Energy Score = 4. HES Report at https://rpt.greenbuildingregistry.com/hes/OR10221243]
- Type:
- Land
- Sq.Ft.:
- n/a
- Status:
- Active
- Beds:
- n/a
- Lot size:
- 0.94 Acres
- Baths:
- MLS#:
- 24081766
- Subdivision:
- MAPLECREST
ADDITIONAL INFORMATION
Build your dream home in one of the most serene locations in SW Portland. Just under an acre of land, this unique lot is surrounded with tall fir trees, the sound of running water from a creek that flows along the property line, and a peaceful essence of Oregon's lavish green vegetation. No other lots this size available in SW Portland! Building Permits have been reviewed and approved - see PDF attachments for details. New construction engineering plans and Geological Survey also attached. A majority of the initial leg work has been done to start construction ASAP. So much potential for this beautiful lot of land in one of the best locations in SW Portland.
$644,900
6902 SW 2ND Ave Portland, OR 97219
- Type:
- Single Family
- Sq.Ft.:
- 2,390
- Status:
- Active
- Beds:
- 4
- Lot size:
- 0.17 Acres
- Year built:
- 1973
- Baths:
- 3.00
- MLS#:
- 24053444
- Subdivision:
- Hillsdale / Multnomah
ADDITIONAL INFORMATION
Hillsdale - Original Owner/First Time on Market - East Facing - 2 X-Large View Decks - 3 Bedroom, Den, 3 Bath, 2,390SF. Great Room features Large Fireplace, Floor to Ceiling Windows & Deck Access - Spacious Family Room with Covered Deck Access - Primary Suite with Walk-in Closet & 2nd and 3rd Bedrooms(main) - Den/ Office(lower) - Lots of Windows/Natural Light - All Appliances included - Sewer Line Repaired 6/23, New A/C Compressor 5/23. Home sold AS IS. Reike Elementary/Ida B Wells-Barnett HS, HSU, Barbur Blvd/Interstate 5, Fred Meyer, Starbucks.
$850,000
7300 SW BRIER Pl Portland, OR 97219
- Type:
- Single Family
- Sq.Ft.:
- 4,261
- Status:
- Active
- Beds:
- 5
- Lot size:
- 0.16 Acres
- Year built:
- 1918
- Baths:
- 2.00
- MLS#:
- 24150140
ADDITIONAL INFORMATION
Welcome to the epitome of classic charm and modern living in SW Portland! This meticulously remodeled home offers a perfect blend of 1900s elegance with contemporary updates, creating a unique and inviting space. Revel in stunning views of Mount Hood and the Willamette River while enjoying the convenience of being just minutes from downtown Portland and the waterfront!! As you enter, the living room welcomes you with a wood-burning fireplace and a captivating wall of windows that showcase the sunrise over Mount Hood and picturesque Willamette River views. The charm continues seamlessly into the dining room, adorned with millwork and featuring another wood-burning fireplace, creating a warm and inviting atmosphere complemented by incredible east-facing views. Step into the thoughtfully updated kitchen, where modern aesthetics meet functionality. The balanced combination of black lower cabinets, white upper cabinets, gold hardware, and white quartz countertops creates a stylish and sleek space. The primary bedroom on the main floor boasts a walk-in closet and bamboo wood flooring! The main level is completed with a den, a full bathroom, and a large utility room, providing practicality and convenience. A rare find in homes of this era is the spacious landing, a unique feature that connects seamlessly to the four upper-level bedrooms, a bathroom, and a large storage room. The newly remodeled basement adds so much living space! Plus, there is extra storage! Enjoy the outdoors on the covered deck with an open modern railing, overlooking the recently redone backyard featuring turf and gravel for easy maintenance. Newer roof and AC! The location of this home offers easy access to the waterfront, downtown Portland, I-5, Barbur Blvd, and more. Experience the perfect fusion of classic charm and modern comfort in this SW Portland home; a rare find that invites you to make it your own! [Home Energy Score = 1. HES Report at https://rpt.greenbuildingregistry.com/hes/OR10039688]
$2,450,000
12334 S EDGECLIFF Rd Portland, OR 97219
- Type:
- Single Family
- Sq.Ft.:
- 6,445
- Status:
- Active
- Beds:
- 6
- Lot size:
- 1.55 Acres
- Year built:
- 1939
- Baths:
- 5.00
- MLS#:
- 24152495
ADDITIONAL INFORMATION
Rare opportunity to reimagine one of Portland's most prominent estates located in Dunthorpe and designed by Herman Brookman on an incredible 1.55-acre lot. This Georgian-style home represents a bygone era with timeless details in a spectacular setting. Available for only the 5th time since it was built in 1939, this home has deep architectural roots and is ready for a new curator to take it into its second century. Known for the M. Lloyd Frank estate, AKA the Lewis & Clark Manor House, Menucha, the Julius Meier estate in Corbett and the Lee S. Elliot house, Brookman was a master architect who left a legacy of some of the area's most remarkable homes. Complete with a pool fit for the Rat Pack, glorious views, including Mt. Hood from the primary suite, this home's classic design is ready for the next generation to enjoy life on the tree-lined streets of Dunthorpe.
- Type:
- Multi-Family
- Sq.Ft.:
- 2,600
- Status:
- Active
- Beds:
- n/a
- Lot size:
- 0.14 Acres
- Year built:
- 1923
- Baths:
- MLS#:
- 24035734
- Subdivision:
- SOUTHWEST PORTLAND
ADDITIONAL INFORMATION
Step into your new cottage-style abode right beside the acclaimed Gabriel Park. Live in one unit and offset your mortgage with the other or rent both out and generate cash flow. This character-filled 1920s home, zoned RM1, has always been well-maintained and offers stunning West Hills views. Both sides have been remodeled in the past year. 3 beds & 2 full baths on one side, along with new carpeting, a spacious master suite, formal dining, a living room with a wood fireplace, and a modern kitchen. The other side houses a sizable 1-bedroom apartment with its own kitchen, full bath, and living area, boasting new floors, appliances, and more. Additional amenities include a massive deck with a view, a detached garage, and a full basement with storage and laundry. Enjoy proximity to a trifecta of amenities: Gabriel Park, spanning 89+ acres with a brand new playground, nature trails, tennis & basketball courts, skatepark, and much more; unique boutiques and gourmet dining in the charming Multnomah Village; and a variety of locally owned businesses in Hillsdale for everything else you could need, all within walking distance! Please do not disturb occupants.
$1,399,000
6140 SW CANBY St Portland, OR 97219
- Type:
- Single Family
- Sq.Ft.:
- 2,440
- Status:
- Active
- Beds:
- 4
- Lot size:
- 2.21 Acres
- Year built:
- 1930
- Baths:
- 2.00
- MLS#:
- 24619321
ADDITIONAL INFORMATION
Beautiful old Craftsmen with loads of potential in prestigious and peaceful SW Portland. 3-story home with many original features. Very livable as is, or bring your ideas and make it glow! The home sits above SW Canby Street with nice yards and gardens. The property features two or more tax lots with lots of development potential. This would be great for custom homes or 1 or 2 additional homes on the land. 2 Lots of Record. Possibility of a 3rd lot. Many more if developed. Call the broker for more information on this one. The seller will require proof of financial ability to close before showing the home, as this property has much of the value in the land. Sale is subject to rights of the current tenant.
- Type:
- Land
- Sq.Ft.:
- n/a
- Status:
- Active
- Beds:
- n/a
- Lot size:
- 0.3 Acres
- Baths:
- MLS#:
- 24089340
ADDITIONAL INFORMATION
Tucked between Barbur Blvd and I-5, this lot could be highly visible from both. CM3 zoning allows 6 stories or more and a 3.0 FAR, with a wide range of uses: office, retail, residential, even some industrial. USE CAUTION: there are potentially hazardous debris on the property from former campers. The seller will be responsible for cleanup. The property lines on the aerial photos are approximate. Buyer to do own due diligence and confirm all information.
$3,999,999
1659 S GREENWOOD Rd Portland, OR 97219
- Type:
- Single Family
- Sq.Ft.:
- 4,871
- Status:
- Active
- Beds:
- 4
- Lot size:
- 1.5 Acres
- Year built:
- 2024
- Baths:
- 6.00
- MLS#:
- 24055252
- Subdivision:
- DUNTHORPE / RIVERDALE
ADDITIONAL INFORMATION
Incredibly rare opportunity to custom craft a true legacy home on one of the last remaining large buildable lots on desirable Dunthorpe's prestigious Greenwood Road! This private, picturesque 1.5 acre parcel accesses Oregon's top-rated schools and the best of the Portland Metro area as well as vibrant nearby Lake Oswego, top PNW hiking trails, OHSU, Lewis & Clark and more! The elegant 4,871 sf proposed residence, to be built by Teal Point Custom Homes, features all today's buyer could desire, finished to the builder's exceptional standards and is fully customizable. Enjoy effortless contemporary main level living with a a private main level primary suite wing with double walk-in closets and nearby executive office, 3 additional upper floor bedrooms + bonus/flex room, gorgeous entertainer's great room plus nearby covered terrace with fireplace and built-in grill, all perfectly framed by Oregon's beloved evergreens. Find out what makes Dunthorpe, an exceptional Portland enclave, so special in this idyllic community of spacious parcels, picturesque natural beauty, and coveted privacy near it all.
$2,295,000
1803 S RIVERDALE Rd Portland, OR 97219
- Type:
- Single Family
- Sq.Ft.:
- 4,465
- Status:
- Active
- Beds:
- 4
- Lot size:
- 0.49 Acres
- Year built:
- 1914
- Baths:
- 3.00
- MLS#:
- 24389809
- Subdivision:
- DUNTHORPE / RIVERDALE
ADDITIONAL INFORMATION
Nestled in a serene enclave between the Willamette River and Lewis & Clark College, this gorgeous 1914 Dunthorpe home offers a rare blend of historic charm and modern elegance. Tucked away behind artful privacy hedges, the property is a hidden refuge minutes from downtown. Authentic Craftsman details, coffered shiplap ceilings, classical molding, beautiful hardwood floors, custom built-ins, evoke the meticulous craftsmanship unique to homes of this era. The main floor is a harmonious blend of three distinct living spaces, each oriented towards a central cobblestone courtyard and accented by French doors surrounded by glass that flood the home with natural light. The result is a seamless blend of indoor/outdoor living, ideal for entertaining. The gourmet kitchen boasts granite countertops, cabinet-faced appliances, and an island with built-in Gaggenau cooktop. In the adjacent great room, a beautiful box bay window creates the perfect sun-drenched reading nook, while a wood-burning fireplace encased in custom built-ins adds warmth to the space. A charming living area across the courtyard features a second fireplace with mosaic stonework, built-in bookshelves, a cozy window seat, and a light-filled sunroom with outdoor access. Upstairs on its own wing, the primary suite is airy and bright thanks to vaulted ceilings, skylights, and pale hardwood floors. The suite also boasts dual walk-in closets and a spa-like bath with subway tile wainscoting, built-in towel warmer, and dual vanity with marble countertops. 3 bedrooms and a full bath occupy the opposite wing. Additional spaces include a lovely sitting room, a mudroom, and an unfinished basement. The expansive, mature, and beautifully-landscaped half-acre lot is a gardener's dream. Connected via Portland's SW Trails system to Tryon Creek State Natural Area and its miles of trails. Riverdale is consistently ranked the best school district in Multnomah County. Downtown Portland and Lake Oswego are just minutes away.
$3,750,000
2393 S MILITARY Rd Portland, OR 97219
- Type:
- Single Family
- Sq.Ft.:
- 8,439
- Status:
- Active
- Beds:
- 5
- Lot size:
- 1.86 Acres
- Year built:
- 1928
- Baths:
- 6.00
- MLS#:
- 24293444
- Subdivision:
- DUNTHORPE / RIVERDALE
ADDITIONAL INFORMATION
Immaculately restored historic treasure - this majestic estate exemplifies Portland's wondrous history at its finest! A National Register of Historic Places residence, the Pierre Rossiter and Charlotte Hines house offers a new roof, gorgeous gourmet kitchen renovation, soaring ceilings and grand rooms including a vast formal living room and elegant dining hall with nearby 4-stop elevator. The picturesque terraces are lined with classic balustrades overlooking the Lord & Schryver designed 1.86 acre grounds. Once a horse property and still offering all the beauty of Dunthorpe's celebrated 'Riviera' estates that lined the Willamette River, this prime example of luxuriously classic modern living offers 4 floors of versatile living space. Enjoy a richly milled library with wet bar, plush family room, stunning foyer, and regal main staircase. Upstairs you'll find a palatial primary suite with enormous custom dressing room and remodeled marble spa bathroom with clawfoot tub. 4 additional bedrooms and 3 bathrooms nearby - so many options for family and guest accommodations! The third floor is finished as a media room with nearby full bathroom and elevator access. The lower level offers a temperature controlled wine cellar, incredible recreation/flex space, and extensive laundry facilities. Revel in the basketball court, amazing vaulted 254 sf heated playhouse, veggie gardens, blueberry bushes, and a detached 3rd garage. Surrounded by privacy hedges, the estate is its own "Secret Garden" in the heart of it all. The convenience of two access gates, proximity to both vibrant Lake Oswego and Portland amenities plus Oregon's top-rated Riverdale Schools complete this incredible offering.
- Type:
- Land
- Sq.Ft.:
- n/a
- Status:
- Active
- Beds:
- n/a
- Lot size:
- 0.29 Acres
- Baths:
- MLS#:
- 24570881
ADDITIONAL INFORMATION
Oversized flag lot in great location located behind 10015 SW 25th. Already partitioned and ready to go. Driveway will be down right side of house. DO NOT WALK PROPERTY without appt please. Ok to drive by. This is a fabulous location! Sellers preferred Lender is offering buyers a 1% buy down on rate for the first year.
$1,750,000
11385 S RIVERWOOD Rd Portland, OR 97219
- Type:
- Land
- Sq.Ft.:
- n/a
- Status:
- Active
- Beds:
- n/a
- Lot size:
- 1.86 Acres
- Baths:
- MLS#:
- 24148274
- Subdivision:
- DUNTHORPE / RIVERDALE
ADDITIONAL INFORMATION
Park-like almost 2 acre private parcel among Dunthorpe's "Riviera" properties that are beautifully situated near the Willamette River and rich with area history. This unique property offers you the opportunity to build a dream estate on one of the last large parcels remaining in the Portland/Lake Oswego area's coveted Dunthorpe neighborhood! Located on a private no-through road lined with majestic custom homes, this property has long been admired for its elevated sweeping lawns and lovely mature trees/plantings. Bring your vision to the classic revival residence with grand column entry and three levels. This sought-after location accesses Oregon's top-rated Riverdale Schools and is nestled between desirable Lake Oswego amenities, miles of celebrated hiking trails at Tryon Creek State Park and Portland's top amenities. Don't miss this incredibly rare offering to the Dunthorpe market!
- Type:
- Multi-Family
- Sq.Ft.:
- n/a
- Status:
- Active
- Beds:
- n/a
- Year built:
- 2023
- Baths:
- MLS#:
- 24197248
- Subdivision:
- Burlingame/Lewis and Clark Col
ADDITIONAL INFORMATION
An exquisite masterpiece of modern luxury living built to cater the evolving needs of the Pacific Northwest with a Shelter Solutions Certified ADU for multi-generational flexibility. Right around the corner from Lewis and Clark College, this thoughtfully designed home boasts bold contemporary architecture with a symphony of textures composed from concrete, metal and wood. Built-in planters with textured concrete form an extraordinary statement piece with metal railings and an 8 foot wood framed glass panel front door. The open concept living space is a showcase of elegance while generous windows drop to the floor immerse you in natural light. An alluring kitchen with waterfall quartz island, sleek streamlined cabinetry and wood accents elevate your cooking or entertaining experience all while designed to the added detail of a pop-up power charger. Retreat to the primary suite sanctuary with a walk in glass shower and walk in closet. An accent wall loft offers customizable options for your lifestyle and could be partitioned into a private den/office suite. With it's own rear glass door entry and covered outdoor space, the ADU allows for an opportunity to seamlessly coexist as part of the home or as a rental for extra income. For short term rental opportunities, ask Listing Agent for more information regarding City of Portland regulations. Hand crafted by Stone Creek Building and Shelter Solutions, these homes are Earth Advantage Certified. NOTE: Interior photography from Model Unit.
- Type:
- Single Family
- Sq.Ft.:
- 2,642
- Status:
- Active
- Beds:
- 3
- Lot size:
- 0.07 Acres
- Year built:
- 2023
- Baths:
- 4.00
- MLS#:
- 23354177
- Subdivision:
- Burlingame/Lewis and Clark Col
ADDITIONAL INFORMATION
An exquisite masterpiece of modern luxury living built to cater the evolving needs of the Pacific Northwest with a Shelter Solutions Certified ADU for multi-generational flexibility. Right around the corner from Lewis and Clark College, this thoughtfully designed home boasts bold contemporary architecture with a symphony of textures composed from concrete, metal and wood. Built-in planters with textured concrete form an extraordinary statement piece with metal railings and an 8 foot wood framed glass panel front door. The open concept living space is a showcase of elegance while generous windows drop to the floor immerse you in natural light. An alluring kitchen with waterfall quartz island, sleek streamlined cabinetry and wood accents elevate your cooking or entertaining experience all while designed to the added detail of a pop-up power charger. Retreat to the primary suite sanctuary with a walk in glass shower and walk in closet. An accent wall loft offers customizable options for your lifestyle and could be partitioned into a private den/office suite. With it's own rear glass door entry and covered outdoor space, the ADU allows for an opportunity to seamlessly coexist as part of the home or as a rental for extra income. For short term rental opportunities, ask Listing Agent for more information regarding City of Portland regulations. Hand crafted by Stone Creek Building and Shelter Solutions, these homes are Earth Advantage Certified. NOTE: Interior photography from Model Unit.
- Type:
- Multi-Family
- Sq.Ft.:
- n/a
- Status:
- Active
- Beds:
- n/a
- Year built:
- 2023
- Baths:
- MLS#:
- 24596719
ADDITIONAL INFORMATION
An exquisite masterpiece of modern luxury living built to cater the evolving needs of the Pacific Northwest with a Shelter Solutions Certified ADU for multi-generational flexibility. Right around the corner from Lewis and Clark College, this thoughtfully designed home boasts bold contemporary architecture with a symphony of textures composed from concrete, metal and wood. Built-in planters with textured concrete form an extraordinary statement piece with metal railings and an 8 foot wood framed glass panel front door. The open concept living space is a showcase of elegance while generous windows drop to the floor immerse you in natural light. An alluring kitchen with waterfall quartz island, sleek streamlined cabinetry and wood accents elevate your cooking or entertaining experience all while designed to the added detail of a pop-up power charger. Retreat to the primary suite sanctuary with a walk in glass shower and walk in closet. An accent wall loft offers customizable options for your lifestyle and could be partitioned into a private den/office suite. With it's own rear glass door entry and covered outdoor space, the ADU allows for an opportunity to seamlessly coexist as part of the home or as a rental for extra income. For short term rental opportunities, ask Listing Agent for more information regarding City of Portland regulations. Hand crafted by Stone Creek Building and Shelter Solutions, these homes are Earth Advantage Certified.
$899,000
631 SW LOBELIA St Portland, OR 97219
- Type:
- Single Family
- Sq.Ft.:
- 2,642
- Status:
- Active
- Beds:
- 3
- Lot size:
- 0.07 Acres
- Year built:
- 2023
- Baths:
- 4.00
- MLS#:
- 23669150
ADDITIONAL INFORMATION
An exquisite masterpiece of modern luxury living built to cater the evolving needs of the Pacific Northwest with a Shelter Solutions Certified ADU for multi-generational flexibility. Right around the corner from Lewis and Clark College, this thoughtfully designed home boasts bold contemporary architecture with a symphony of textures composed from concrete, metal and wood. Built-in planters with textured concrete form an extraordinary statement piece with metal railings and an 8 foot wood framed glass panel front door. The open concept living space is a showcase of elegance while generous windows drop to the floor immerse you in natural light. An alluring kitchen with waterfall quartz island, sleek streamlined cabinetry and wood accents elevate your cooking or entertaining experience all while designed to the added detail of a pop-up power charger. Retreat to the primary suite sanctuary with a walk in glass shower and walk in closet. An accent wall loft offers customizable options for your lifestyle and could be partitioned into a private den/office suite. With it's own rear glass door entry and covered outdoor space, the ADU allows for an opportunity to seamlessly coexist as part of the home or as a rental for extra income. For short term rental opportunities, ask Listing Agent for more information regarding City of Portland regulations. Hand crafted by Stone Creek Building and Shelter Solutions, these homes are Earth Advantage Certified.
$4,155,000
239 S CALIFORNIA St Portland, OR 97219
- Type:
- Single Family
- Sq.Ft.:
- 5,402
- Status:
- Active
- Beds:
- 4
- Lot size:
- 0.23 Acres
- Year built:
- 2024
- Baths:
- 5.00
- MLS#:
- 23601951
ADDITIONAL INFORMATION
Introducing a stunning proposed new construction home in a prime location, just minutes from downtown Portland, freeway access and close to OHSU. This luxurious 5,402 sq ft residence boasts a breathtaking view and a modern design with high-end finishes. The expansive 4,234 sq ft of decks offer an unparalleled outdoor experience to admire the breathtaking views. Inside, you'll find spacious living and dining areas, a library/media room, and a state-of-the-art kitchen with a pantry and an elevator on all levels for ease! A total of 4 bedrooms and 4.5 baths, a theater room, sauna, workout room, and a laundry with multiple fireplaces. Additionally, an 800 sq ft ADU unit provides a bedroom, living space, a fully equipped kitchen, bathroom, laundry, and fireplace for potential additional income or potential mother in law suite. This property offers the perfect blend of luxury, location, and picture perfect views, making it a dream home. Please see private remarks for additional information!
- Type:
- Single Family
- Sq.Ft.:
- 2,545
- Status:
- Active
- Beds:
- 4
- Lot size:
- 0.13 Acres
- Year built:
- 1923
- Baths:
- 3.00
- MLS#:
- 23195354
ADDITIONAL INFORMATION
Step into your new cottage-style abode right beside the acclaimed Gabriel Park. Live in one unit and offset your mortgage with the other or rent both out and generate cash flow. This character-filled 1920s home, zoned RM1, has always been well-maintained and offers stunning West Hills views. Both sides have been remodeled in the past year. 3 beds & 2 full baths on one side, along with new carpeting, a spacious master suite, formal dining, a living room with a wood fireplace, and a modern kitchen. The other side houses a sizable 1-bedroom apartment with its own kitchen, full bath, and living area, boasting new floors, appliances, and more. Additional amenities include a massive deck with a view, a detached garage, and a full basement with storage and laundry. Enjoy proximity to a trifecta of amenities: Gabriel Park, spanning 89+ acres with a brand new playground, nature trails, tennis & basketball courts, skatepark, and much more; unique boutiques and gourmet dining in the charming Multnomah Village; and a variety of locally owned businesses in Hillsdale for everything else you could need, all within walking distance! Please do not disturb occupants.
- Type:
- Multi-Family
- Sq.Ft.:
- 1,824
- Status:
- Active
- Beds:
- n/a
- Year built:
- 1988
- Baths:
- MLS#:
- 23615103
- Subdivision:
- CAPITOL HILL
ADDITIONAL INFORMATION
Duplex opportunity in excellent condition. Great Owner Occupied opportunity - SELLER WILL PAY THE $4,200 PDX RELO FEE FOR AN OWNER OCCUPIED BUYER! This is a side by side duplex, each unit features 2 bedrooms with dual closets, one bathroom, open living room/dining room and kitchen that leads to a sliding door with a paved, private patio. New hardiplank siding, new windows and new exterior paint in March 2020. Stellar occupancy: Both units have long term month-month tenants. Owner Occupied option allows a 90 day notice upon accepted offer of either unit. Close to parks, stores, schools, restaurants, PCC-Sylvania. Easy access to freeways and public transportation. Near to Markham Elementary, Capitol Hill Library and Holly Farm Park.

Portland Real Estate
The median home value in Portland, OR is $423,300. This is higher than the county median home value of $411,100. The national median home value is $219,700. The average price of homes sold in Portland, OR is $423,300. Approximately 50.26% of Portland homes are owned, compared to 43.77% rented, while 5.96% are vacant. Portland real estate listings include condos, townhomes, and single family homes for sale. Commercial properties are also available. If you see a property you’re interested in, contact a Portland real estate agent to arrange a tour today!
Portland, Oregon 97219 has a population of 630,331. Portland 97219 is less family-centric than the surrounding county with 29% of the households containing married families with children. The county average for households married with children is 32.31%.
The median household income in Portland, Oregon 97219 is $61,532. The median household income for the surrounding county is $60,369 compared to the national median of $57,652. The median age of people living in Portland 97219 is 36.8 years.
Portland Weather
The average high temperature in July is 80 degrees, with an average low temperature in January of 36.6 degrees. The average rainfall is approximately 42.8 inches per year, with 2.9 inches of snow per year.
