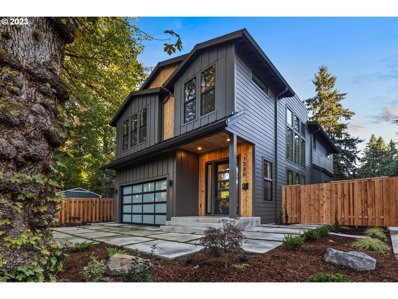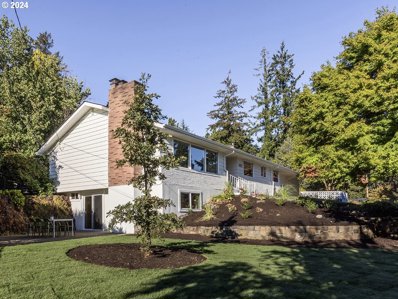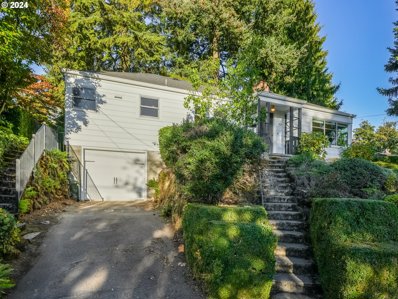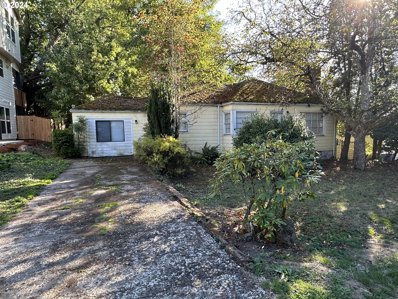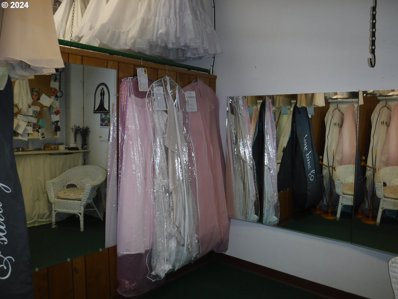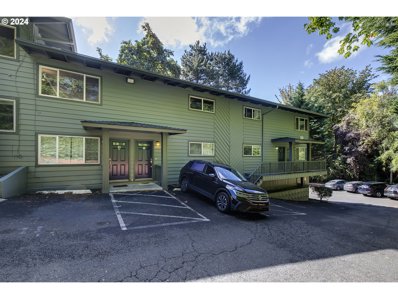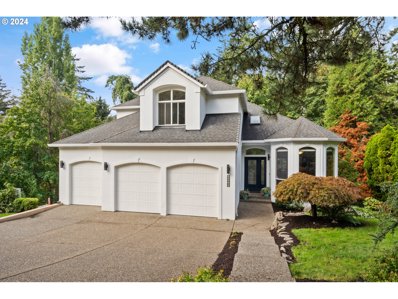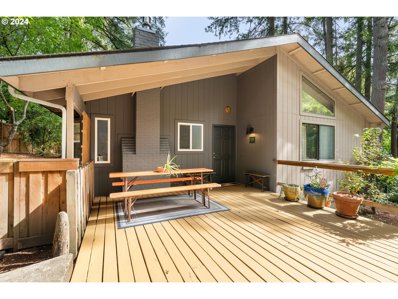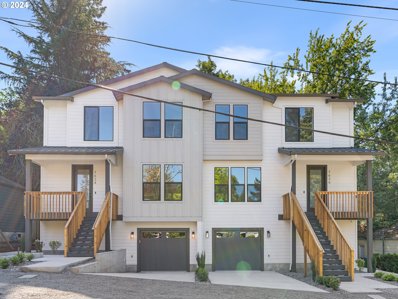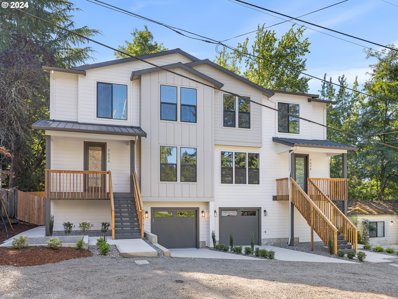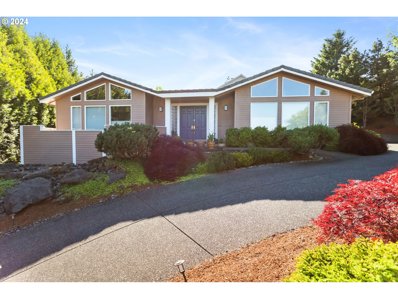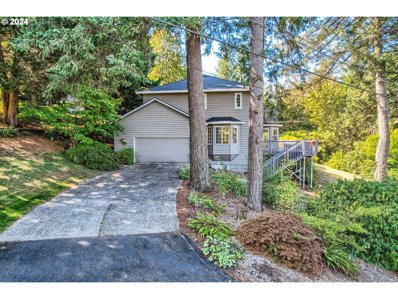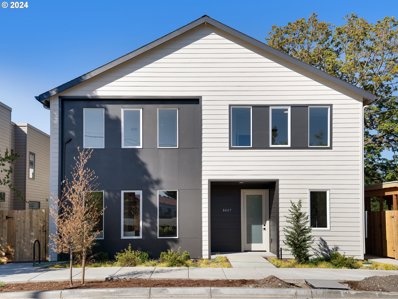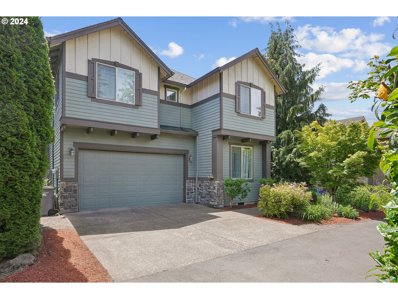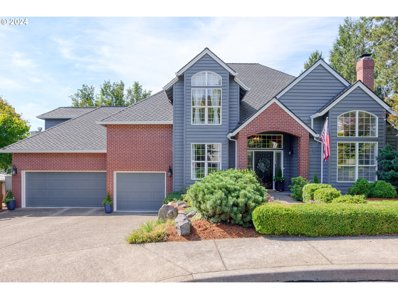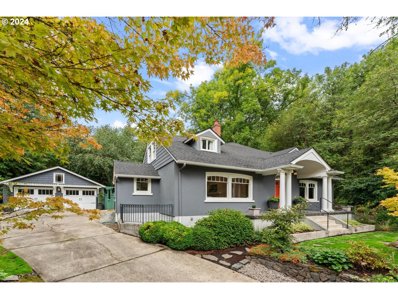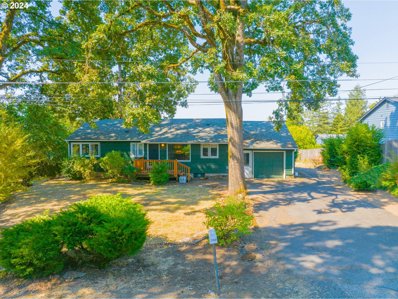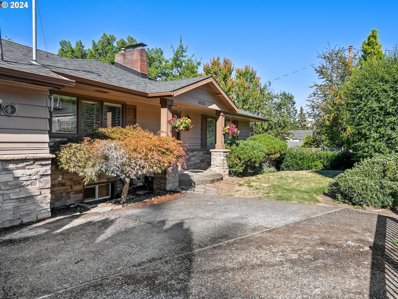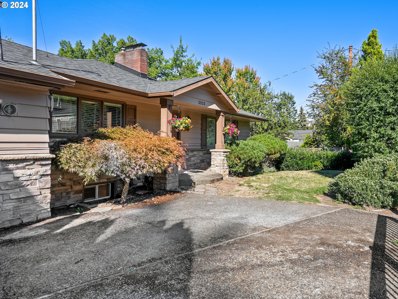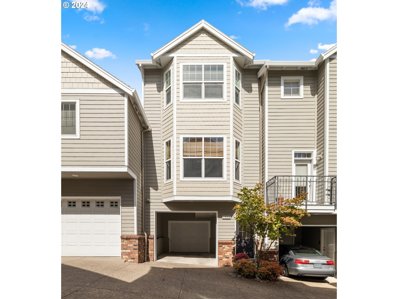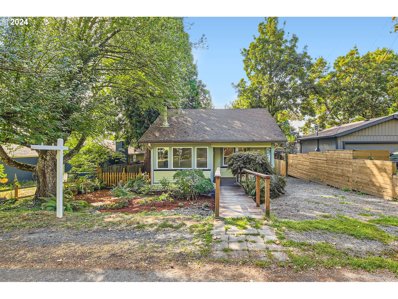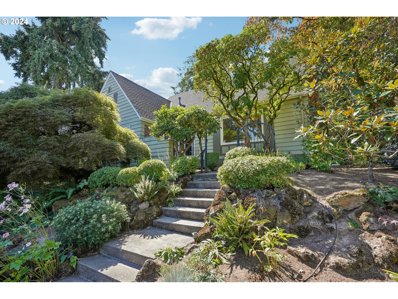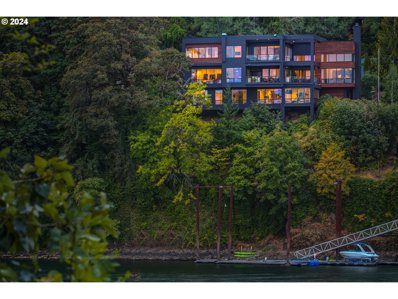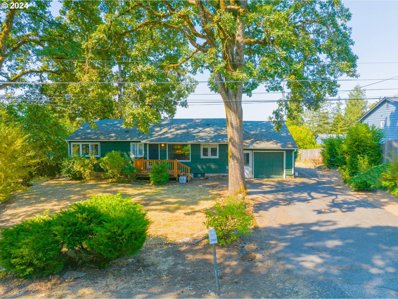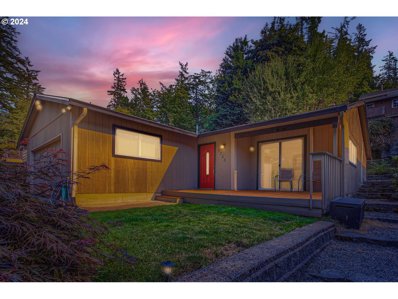Portland OR Homes for Rent
$1,629,900
1350 S POMONA St Portland, OR 97219
- Type:
- Single Family
- Sq.Ft.:
- 3,200
- Status:
- Active
- Beds:
- 4
- Year built:
- 2023
- Baths:
- 4.00
- MLS#:
- 24156017
- Subdivision:
- DUNTHORPE / RIVERDALE
ADDITIONAL INFORMATION
Unheard of... New construction in Dunthorpe under $2M! Priced to sell! One of a kind Custom home in highly sought after RIVERDALE district! Stunning is an understatement for this phenomenal new build! Every detail hand selected for quality and function, resulting in incredible convenience & beautiful surroundings. Open layout, floor to ceiling windows, covered outdoor area, and a chef's kitchen. Just an overall great family home and a fabulous entertainer! All surrounded by mature trees and exquisite privacy! Only minutes to all of Lake Oswego has to offer or downtown Portland. Best of both worlds! Nothing left to be desired! Enjoy the serenity of Dunthorpe without paying massive taxes for a large lot. One of only a handful smaller lots in Dunthorpe. (unincorporated multnomah county). Land alone in the area is worth $1M plus (975 S VACUNA ST Portland, OR 97219)!
$845,000
6123 SW ALFRED St Portland, OR 97219
- Type:
- Single Family
- Sq.Ft.:
- 3,049
- Status:
- Active
- Beds:
- 5
- Lot size:
- 0.3 Acres
- Year built:
- 1957
- Baths:
- 3.00
- MLS#:
- 24414216
ADDITIONAL INFORMATION
This one of a kind mid-century daylight ranch is situated on a spacious .3-acre lot in a great, quiet neighborhood, offering a perfect blend of privacy and convenience in a centrally located area. With high-end finishes from renowned brands like Herman Miller, Schoolhouse Electric, and West Elm, the home showcases a thoughtful design where every detail has been meticulously chosen. Bathed in natural light, you’ll enjoy expansive territorial views that enhance its inviting atmosphere. The beautifully restored oak hardwood floors add warmth and character throughout. In the kitchen, bamboo cabinets and tasteful finishes complement the open layout of the main floor beautifully. Downstairs, discover a versatile flex space and don’t miss the hidden door that unveils a charming "speakeasy" family room—a delightful surprise for entertaining and relaxation! This one really is special.
$780,000
8025 SW 6TH Ave Portland, OR 97219
- Type:
- Single Family
- Sq.Ft.:
- 2,264
- Status:
- Active
- Beds:
- 4
- Lot size:
- 0.16 Acres
- Year built:
- 1940
- Baths:
- 2.00
- MLS#:
- 24180276
ADDITIONAL INFORMATION
Don’t miss this charming and renovated South Burlingame home with impeccable attention to detail at every turn! Sellers invested $150k in amazing over the top and high end updates, while maintaining many period touches throughout. The true custom kitchen remodel is a chef’s dream with Jatoba Brazilian Cherry cabinetry, built in Fisher & Pykle refrigerator and Miele dishwasher, and built-in high end 36" Smeg range. Wood Clad windows installed on the main level maintains the original character of this 40s gem. A wonderful layout lends to main level living with three bedrooms and a full bathroom, and possibility for multi generational living with a lower level bedroom, bathroom, den/office, bonus room and wet bar with a mini fridge and microwave. The tranquil and private outdoor space is perfect to enjoy summer evenings entertaining on the terraced patios and decks. The newer cedar fence extends the perimeter of the property. LOW property taxes! An ideal South Burlingame location offers a suburban atmosphere with easy convenience via bike or car to Springwater Trail, Downtown Portland, Tryon Creek Natural Area, Fulton Park, major freeways, shopping, dining and much more! [Home Energy Score = 7. HES Report at https://rpt.greenbuildingregistry.com/hes/OR10004931]
$429,000
7640 SW 30TH Dr Portland, OR 97219
- Type:
- Single Family
- Sq.Ft.:
- 1,050
- Status:
- Active
- Beds:
- 3
- Lot size:
- 0.14 Acres
- Year built:
- 1941
- Baths:
- 1.00
- MLS#:
- 24050842
ADDITIONAL INFORMATION
Bring your construction skills & bring back to life. Location, Location in the heart of Multnomah Village. Just over a block to the Village Shops. Cottage style home has potential to shine. Three bedrooms, (3rd Bedroom was a garage conversion and included in Sq. Ft.) Quiet side street. Bring your ideas and make this home a charming place to live. Hardwood floors. With your green thumb and some manual labor this yard has the potential to be a lovely & quaint cottage garden. Room for grass & plantings. Firepit in backyard. Near coffee shops, restaurants and local transit. House is being sold "As Is". In need of repair. [Home Energy Score = 2. HES Report at https://rpt.greenbuildingregistry.com/hes/OR10233578]
- Type:
- Business Opportunities
- Sq.Ft.:
- 1,000
- Status:
- Active
- Beds:
- n/a
- Baths:
- MLS#:
- 24616960
ADDITIONAL INFORMATION
FAMOUS LONG TERM DRY CLEANERS DROP SHOP/ALTERATION SHOP, VERY SHORT BUSINESS HOURS (ONLY OPEN 4.5DAY/WK), SMALL/LIMITED ALTERATION SERVICE, NICE PRIVATE PARKING, VERY POPULAR LOCATION, DAILY SALE IS LIMITED TO $400-$700/DAY CURRENTLY, BIG GROTH POTENTIAL WITH MORE ALTERATION AND LONGER HOURS!! OWNER ABSENTEE BUSINESS SUPER BUY!!
- Type:
- Condo
- Sq.Ft.:
- 1,014
- Status:
- Active
- Beds:
- 2
- Year built:
- 1961
- Baths:
- 1.00
- MLS#:
- 24568558
- Subdivision:
- BURLINGAME
ADDITIONAL INFORMATION
Come see this Beautiful Burlingame Condo! Updated & Freshly painted. This 2bed/1bath condo is move-in ready with stainless steel appliances, washer/dryer, lots of storage, and a spacious balcony with views! Condo comes with two deeded parking spaces and additional storage unit below in basement. The HOA includes a community room, sauna, and exercise equipment. Great Location, just minutes away from shopping, dining, Downtown Portland, Hillsdale, Multnomah Village, OHSU, Gabriel Park and more! Why rent? Don't miss this one!
$1,125,000
12425 SW 55TH Pl Portland, OR 97219
- Type:
- Single Family
- Sq.Ft.:
- 4,412
- Status:
- Active
- Beds:
- 5
- Lot size:
- 0.24 Acres
- Year built:
- 1995
- Baths:
- 4.00
- MLS#:
- 24516590
ADDITIONAL INFORMATION
Welcome home to this beautifully updated 5-bedroom, 4-bathroom home, perfectly situated in a quiet cul-de-sac near Lake Oswego and PCC. With recent upgrades such as new exterior paint, hardwoods, carpet, surfaces and more, this spacious 4,412 sqft home will not disappoint! The main floor features a versatile open floor plan with vaulted ceilings and abundant natural light. The kitchen features updated stainless steel appliances, countertops, backsplash and hardware and opens perfectly to the family room, nook and spacious outdoor composite deck. Upstairs you will find new wide plank hardwood flooring, three bedrooms including the light and bright primary with gas fireplace, balcony and spacious walk in closet. Downstairs is ideal for entertaining with a large bonus area, multiple bedrooms and abundant storage space. Step outside to a fully fenced private yard with a stunning natural backdrop of trees. Convenient central location with nearby walking path to PCC and modern upgrades such as EV charger, newer HVAC, water filtration and more! [Home Energy Score = 2. HES Report at https://rpt.greenbuildingregistry.com/hes/OR10182744]
$775,000
3110 SW ARNOLD St Portland, OR 97219
- Type:
- Single Family
- Sq.Ft.:
- 2,440
- Status:
- Active
- Beds:
- 5
- Lot size:
- 0.46 Acres
- Year built:
- 1946
- Baths:
- 4.00
- MLS#:
- 24089426
ADDITIONAL INFORMATION
In a peaceful corner of Southwest Portland, surrounded by nature this cheerful home invites you in with every step. It’s the kind of place where you can escape the rush of everyday life, yet stay effortlessly connected to everything your heart desires. With 3 bedrooms and 2 bathrooms on one level and two separate studios this home delivers comfort and flexibility in every corner. As you enter the property, the nearly half-acre lot unfolds before you. The sunlit clearings set against the backdrop of trees create a natural retreat, with spaces that invite you to enjoy living at its best inside and out. Whether it’s morning coffee or a gathering with friends, there’s a perfect spot for every moment. A short jaunt away, nature continues with the trails of Marshall Park, Tryon Creek, Mountain Park and Loll Wildwood offering endless opportunities to explore the beauty of the Pacific Northwest. Inside, natural light floods the open-concept great room, giving the entire space a warm, airy vibe. The spacious kitchen with large island is functional and inviting, making it the ideal place for entertaining or preparing a quiet meal at home. Recent upgrades include air conditioning, new furnace, and water heater for year-round comfort. Two separate studios, each equipped with a kitchenette and full bath provide versatile spaces for hosting guests, private workspace, art/craft/fitness studio, or generating extra income. Though the property feels wonderfully secluded, you’re never far from what you need. Minutes away, Multnomah Village and Lake Oswego await you to enjoy the local cafes, shops, events and amenities. Just a short commute to major employers, top-rated schools and colleges along with quick access to I-5 ensures that everything from work to play is within reach. Whether you're drawn to its natural beauty, versatility, or ideal location, this isn’t just a home-it’s a lifestyle. The only thing missing is you! [Home Energy Score = 3. HES Report at https://rpt.greenbuildingregistry.com/hes/OR10194181]
$1,749,900
7630 SW 30th Dr Unit 7630 Portland, OR 97219
- Type:
- Multi-Family
- Sq.Ft.:
- 4,865
- Status:
- Active
- Beds:
- n/a
- Year built:
- 2024
- Baths:
- MLS#:
- 24163040
- Subdivision:
- MULTNOMAH
ADDITIONAL INFORMATION
Welcome to a prime investment opportunity in the bustling heart of the vibrant Multnomah neighborhood! This new duplex is a rare gem, offering a phenomenal layout on each side, boasting 5 bedrooms and 3.1 bathrooms . Location? It's unbeatable. Situated just moments away from the ever-popular Multnomah Village, you'll find yourself surrounded by trendy shops, delightful restaurants, convenient groceries, and more! Each side of this duplex features a 1-car, tuck-under garage providing access to the lower level. Downstairs, you'll discover a versatile space complete with a mudroom, full bathroom, cozy living area with a kitchenette, a spacious bedroom, and its own private entrance from outside. Ideal for multi-generational living or a caregiver's quarters, the possibilities are endless. Step onto the covered front porch and enter the open-concept main level. Here, you'll find a welcoming living room that seamlessly flows into the stunning kitchen, boasting a spacious eat-bar island, exquisite tile work + gleaming stainless steel appliances. Adjacent to the kitchen is a well-appointed dining space with a slider door opening to the deck, perfect for al fresco dining and enjoying the serene yard. Completing this level is an office nook and a convenient half bath. Upstairs awaits a haven of comfort with 4 phenomenal bedrooms, each adorned with expansive windows and lofty ceilings. The spacious primary bedroom boasts an ensuite with a double vanity, offering a retreat-like experience. Don't miss the chance to bolster your investment portfolio with this outstanding duplex! Whether you're looking for a lucrative rental opportunity or a place to call home, this property promises both luxury and convenience in one of Portland's most sought-after neighborhoods.
$874,900
7636 SW 30th Dr Portland, OR 97219
- Type:
- Single Family
- Sq.Ft.:
- 2,413
- Status:
- Active
- Beds:
- 5
- Year built:
- 2024
- Baths:
- 4.00
- MLS#:
- 24680876
- Subdivision:
- MULTNOMAH
ADDITIONAL INFORMATION
Welcome to your dream home, just moments from the vibrant Multnomah Village! This stunning residence offers the perfect blend of modern living and neighborhood charm, surrounded by trendy shops, delightful restaurants, and convenient grocery options. Boasting 5 spacious bedrooms and 3.1 bathrooms, this home features a flexible layout with separate living quarters ideal multi-gen living or guests. The lower level is a true highlight, complete with a cozy living area, kitchenette, mudroom, a generous bedroom, and private entrance —perfect for privacy and comfort. As you step onto the inviting covered front porch and into the open-concept main level, you'll be captivated by the seamless flow between the living room and the gorgeous kitchen. With an eat-bar island and stainless steel appliances, this space is a chef’s delight! The adjoining dining area, enhanced by a slider door, leads to a deck that’s perfect for al fresco dining and enjoying the tranquil yard. The upper level is your personal sanctuary, featuring 4 additional bedrooms with ample windows and soaring ceilings. The spacious primary suite offers an ensuite bathroom with a double vanity, providing a luxurious retreat. This impeccably designed home is a rare find, complete with a 1-year builder warranty from a respected local boutique builder, ensuring peace of mind for years to come. Don’t miss your chance to call this beautiful property your own!
$1,149,900
1611 SW DICKINSON Ln Portland, OR 97219
- Type:
- Single Family
- Sq.Ft.:
- 3,014
- Status:
- Active
- Beds:
- 3
- Lot size:
- 0.33 Acres
- Year built:
- 1996
- Baths:
- 3.00
- MLS#:
- 24307851
ADDITIONAL INFORMATION
Hard to find desirable custom built one level with a drop dead view of Mt Hood. One owner home, Primary on the main, meticulously maintained, low maintenance yard, vaulted ceilings, large windows, high end carpets, hardwood floors, custom cabinets, large rooms, tile roof, huge deck with views, 3 car attached garage. Newer 98% high efficiency furnace, AC and hot water heater.
$699,000
12235 SW 34TH Ave Portland, OR 97219
- Type:
- Single Family
- Sq.Ft.:
- 2,587
- Status:
- Active
- Beds:
- 5
- Lot size:
- 0.35 Acres
- Year built:
- 1991
- Baths:
- 3.00
- MLS#:
- 24413748
ADDITIONAL INFORMATION
Serene Hillside Retreat with Mt Saint Helens Views. Embrace the perfect blend of tranquility and convenience in this beautiful and updated home set on a peaceful hillside yet minutes from downtown Portland. This private retreat, backs to green space and surrounded by mature trees and many Rhododendrons, offers views of the West Hills and Mt. Saint Helens. This home boasts a spacious layout featuring both a formal living room and a family room and all 5 large bedrooms on upper level. Outside enjoy the expansive deck with a hot tub or unwind on the private deck off the master bedroom where you'll be captivated by the gorgeous views. The surrounding yard offers a serene natural setting ideal for relaxation and enjoyment. Recent updates include elegant maple hardwood floors throughout (both levels), completely remodeled bathrooms, and modern kitchen appliances such as a gas stove, refrigerator, and dishwasher, and some windows. Additionally, the furnace and A/C were upgraded in 2020-2021. With its combination of peaceful seclusion and close proximity to shopping, dining, and the freeway, this home is the ultimate retreat!!
- Type:
- Condo
- Sq.Ft.:
- 867
- Status:
- Active
- Beds:
- 2
- Year built:
- 2023
- Baths:
- 2.00
- MLS#:
- 24170358
- Subdivision:
- SOUTH BURLINGAME
ADDITIONAL INFORMATION
No money down - 100% financing options available! Move-in ready with the added convenience of optional full furnishings and appliances for a seamless transition! Phenomenal SW location where new construction condos are seldom seen especially of this caliber of finish and where elevated design meets modern architecture! Impeccably designed, find neutral tones across this open concept floor plan boasting expansive windows for a light + bright feel with sliding door out to private, fenced patio with coveted AC! High-end finishes grace each space with a custom kitchen featuring gorgeous, two-tone cabinetry that extends to the high ceiling + accentuates the lofty feel, slab counters, elegant tile backsplash and upgraded SS appliance package. Sleek fixtures, stylish lighting + tub with extensive tile surround finish out the 2 bed and 1.1 bath interior! Just 0.1 mi to restaurants, 0.2 mi to Safeway, Starbucks and less than 1 mile to the hubs of both vibrant Multnomah Village + Hillsdale where amenities are a plenty! (List price is subject to the buyer qualifying for the Portland Housing Bureau - System Development Charge exemption program to promote affordable housing in Portland, call for more info.)
$739,000
4940 SW POMONA St Portland, OR 97219
- Type:
- Single Family
- Sq.Ft.:
- 3,538
- Status:
- Active
- Beds:
- 5
- Lot size:
- 0.15 Acres
- Year built:
- 2007
- Baths:
- 4.00
- MLS#:
- 24546428
ADDITIONAL INFORMATION
Incredible value in SW Portland for the quality and size! This 3-level home has it all. Soaring ceilings, a statement fireplace, and stunning millwork greet you upon entry. The kitchen features stunning wood cabinets centered around a spacious island - perfect for entertaining. With 5 beds & 3.5 baths, + an office tucked away for your remote working needs, there is room for all. The upper-level features 4 bedrooms and laundry for utmost convenience, while the walk-out basement includes the 5th bedroom, 2 additional bonus spaces, + that 3rd full bath allowing for the utmost privacy. Step outback and you will find a 2-tier deck, inviting hangout spots, and a firepit - the perfect environment for relaxation and fun. Great access to I-5, a short drive to both the westside and downtown, and only blocks from the local park, library and elementary school, makes this a property not to miss. [Home Energy Score = 3. HES Report at https://rpt.greenbuildingregistry.com/hes/OR10220897]
$975,000
12711 SW 60TH Ct Portland, OR 97219
- Type:
- Single Family
- Sq.Ft.:
- 3,089
- Status:
- Active
- Beds:
- 4
- Lot size:
- 0.23 Acres
- Year built:
- 1994
- Baths:
- 3.00
- MLS#:
- 24063590
- Subdivision:
- SW Portland/Westlake
ADDITIONAL INFORMATION
Pride of ownership shines in this tastefully updated traditional home, perfectly situated on a 10,000 SF lot in a peaceful cul-de-sac. The inviting and functional floor plan features both formal and informal living areas, with high ceilings, hardwood floors, two fireplaces, and an abundance of natural light. Enjoy a spacious kitchen ideal for both everyday cooking and entertaining, featuring an oversized island, double ovens, extensive counter space, and ample storage. The private primary suite is a true retreat with a spacious walk-in closet, and a beautifully updated bathroom with freestanding tub. Outside, the private backyard offers year-round outdoor living with a covered deck and plenty of space for entertaining, gardening, and play. Ideally situated on the edge of the sought-after Westlake neighborhood, this location offers easy access to parks, trails, freeways, and more. Enjoy a variety of nearby restaurants and shopping in Lake Oswego, Multnomah Village, Bridgeport Village and Downtown Portland. Come see why this home is the perfect blend of quality, comfort, and convenience! [Home Energy Score = 3. HES Report at https://rpt.greenbuildingregistry.com/hes/OR10232929]
$1,293,220
11511 SW 39TH Ave Portland, OR 97219
- Type:
- Single Family
- Sq.Ft.:
- 3,863
- Status:
- Active
- Beds:
- 5
- Lot size:
- 0.23 Acres
- Year built:
- 1942
- Baths:
- 4.00
- MLS#:
- 24222522
ADDITIONAL INFORMATION
You'll recognize this home by its pumpkin-spice front door. A hint of fall shows itself too on this professionally designed and well-cared-for landscape. The house was originally part of a holly farm and was moved to its current location in 2006, then rebuilt from the studs out and placed on a new foundation. This transformed a sweet little farmhouse to into a fresh, new and bigger family home with all the conveniences of today's living. What will you love? Nice high ceilings, big windows, period built-ins, fireplace surround with a modern take on the iconic Batchelder Arts & Crafts style of an earlier era. Pratt & Larson tile figures prominently in all baths and kitchen. Fantastic storage. Private back patio awash with colorful flowers. Spacious double garage and big driveway for additional parking or a play area. Many artistic touches include a dramatic magnolia mural in the dining room subtly lighted by silverleaf on the ceiling, a whimsical metal sculpture in the garden. Lower level, filled with natural light, has its own kitchen and bath, family room with gas fireplace, bed and bath and utility room. Suitable as an ADU or granny flat. [Home Energy Score = 1. HES Report at https://rpt.greenbuildingregistry.com/hes/OR10232659]
- Type:
- Multi-Family
- Sq.Ft.:
- 2,300
- Status:
- Active
- Beds:
- n/a
- Lot size:
- 0.26 Acres
- Year built:
- 1952
- Baths:
- MLS#:
- 24385776
ADDITIONAL INFORMATION
Duplex/multi-family style property with maximized rental potential. Maximized rent potential earning $5,000/ month in rent. Sitting on a quarter-acre in a highly sought after location near I-5 and 217. Featuring two kitchens, a laundry room, and separate bedroom rentals, this property is perfect for long term/short term rentals. Airbnb, or multigenerational living. With all bedrooms currently rented individually, it's an immediate income generator. Don't miss out on this versatile investment. Perfect for house hacking or first time investors who would like to take advantage of the FHA loan benefits.
- Type:
- Multi-Family
- Sq.Ft.:
- 2,361
- Status:
- Active
- Beds:
- n/a
- Year built:
- 1955
- Baths:
- MLS#:
- 24536048
- Subdivision:
- MAPLEWOOD
ADDITIONAL INFORMATION
Don’t miss your opportunity for this updated sunny 4 bed 3 bath home in coveted Maplewood! Main floor includes 3 bedrooms/2 baths boasting an open layout w/ freshly refinished hardwood floors. The living rooms bathed in natural light with a cozy fireplace. Renovated kitchen has brand new countertops, cabinets, backsplashes and fridge. French doors lead out to a newly painted deck. Classic mid-century details are complimented by updates and improvements. The lower level offers a permitted 1 bedroom/1 bath ADU with interior access and an outside entrance. The ADU has been refinished throughout, including new LVP "wide-plank oak" flooring and renovated kitchen and bathroom. Use the entire home for multi-generational or expandedl living or supplement your mortgage with a long term tenancy.Live the SW Portland dream spending your day at Gabriel Park, grab dinner or visit shops in quaint Multnomah Village while enjoying an evening on your expansive deck. Energy score of 6! New 200 amp panel, permitted ADU, and bolting to the foundation are some of the many updates that make this an easy choice to enjoy life in this cozy SW community minutes from all Portland has to offer.
- Type:
- Single Family
- Sq.Ft.:
- 2,391
- Status:
- Active
- Beds:
- 4
- Lot size:
- 0.14 Acres
- Year built:
- 1955
- Baths:
- 3.00
- MLS#:
- 24076995
ADDITIONAL INFORMATION
Don’t miss your opportunity for this updated sunny 4 bed 3 bath home in coveted Maplewood! Main floor includes 3 bedrooms/2 baths boasting an open layout w/ freshly refinished hardwood floors. The living rooms bathed in natural light with a cozy fireplace. Renovated kitchen has brand new countertops, cabinets, backsplashes and fridge. French doors lead out to a newly painted deck. Classic mid-century details are complimented by updates and improvements. The lower level offers a permitted 1 bedroom/1 bath ADU with interior access and an outside entrance. The ADU has been refinished throughout, including new LVP "wide-plank oak" flooring and renovated kitchen and bathroom. Use the entire home for multi-generational or expandedl living or supplement your mortgage with a long term tenancy.Live the SW Portland dream spending your day at Gabriel Park, grab dinner or visit shops in quaint Multnomah Village while enjoying an evening on your expansive deck. Energy score of 6! New 200 amp panel, permitted ADU, and bolting to the foundation are some of the many updates that make this an easy choice to enjoy life in this cozy SW community minutes from all Portland has to offer.
$479,000
7836 SW 31ST Ave Portland, OR 97219
- Type:
- Condo
- Sq.Ft.:
- 1,298
- Status:
- Active
- Beds:
- 2
- Year built:
- 2003
- Baths:
- 2.00
- MLS#:
- 24066833
ADDITIONAL INFORMATION
Move-in ready townhouse in the highly desirable Multnomah Village! This light-filled home features wood floors, high ceilings, and an open floorplan designed for modern living. The kitchen boasts stainless steel appliances, gas range, quartz countertops, and opens to a deck perfect for outdoor seating and BBQs. The cozy living area includes a gas fireplace, ideal for relaxing. The spacious primary suite offers a private vanity area and direct bathroom access. Recent updates include a new AC (2022), furnace (2022), and water heater (2024). Enjoy the rare oversized 1-car garage with a workshop, extra storage, and an additional parking space in the attached carport. Low HOA dues of $330/month cover water, sewer, insurance, and exterior maintenance. With a walk score of 88, this location is perfect for those who love convenience. Nestled in a vibrant neighborhood, this gem offers the ideal blend of charm and modern living. It won’t last long!
$415,000
7325 SW 53RD Ave Portland, OR 97219
- Type:
- Single Family
- Sq.Ft.:
- 1,472
- Status:
- Active
- Beds:
- 3
- Lot size:
- 0.14 Acres
- Year built:
- 1922
- Baths:
- 1.00
- MLS#:
- 24256681
ADDITIONAL INFORMATION
One of the original homes in the fantastic Maplewood neighborhood! From the charming front porch, 1920's dining hutch to the wood floors, this home oozes so much period charm just waiting for your refresh. Being sold "AS IS" . Furnace, hot water heater replaced in the past 10 years. Most of windows have been replaced. Fantastic private, fenced lot with fig, grape trees, flower and vegetable beds. Only 1 mile to Gabriel Park and the Southwest Community Center or 1.5 miles to Multnomah Village shops and restaurants. Elementary school is one street over.Tax data sq footage is 1232 plus 440 in basement- detached garage was used as an artist studio.
- Type:
- Single Family
- Sq.Ft.:
- 3,286
- Status:
- Active
- Beds:
- 4
- Lot size:
- 0.14 Acres
- Year built:
- 1939
- Baths:
- 3.00
- MLS#:
- 24059438
- Subdivision:
- HILLSDALE/BURLINGAME
ADDITIONAL INFORMATION
Step into this charming English-style residence situated on a well-appointed lot enveloped by lush, mature gardens. The property greets you with inviting patios, ideal for hosting guests, and a sport court for added amusement. Upon entry, the home exudes an air of sophistication, beginning with the welcoming living room featuring elegant wood floors, intricate molding, and a cozy ambiance. The formal dining room showcases lovely corner built-ins, while the spacious kitchen boasts abundant storage, an eating bar, gas cooktop, and electric oven. The main floor offers two comfortable bedrooms and a full bathroom. Upstairs, a versatile fourth bedroom awaits, perfect for a den or office, alongside the luxurious primary bedroom. The upper-level bathroom presents a tranquil oasis with a walk-in shower, clawfoot tub, and heated floors for a pampering retreat. Downstairs, a cozy family room beckons relaxation, complemented by a wine storage area. Lastly, the third bathroom provides a rejuvenating experience with a steam shower, offering moments of invigoration and relaxation. Situated near the city center, Hillsdale is a well-liked, historic, walkable neighborhood in Portland known for its tight-knit community, suburban vibe, and offers easy access to the library, farmer's market, community pool and local restaurants. Residents enjoy the convenience of a short commute to downtown while relishing in a relaxed atmosphere. Don't miss this exquisite home in a fabulous neighborhood! [Home Energy Score = 1. HES Report at https://rpt.greenbuildingregistry.com/hes/OR10188576]
$5,600,000
11000 S RIVERWOOD Rd Portland, OR 97219
- Type:
- Single Family
- Sq.Ft.:
- 7,432
- Status:
- Active
- Beds:
- 3
- Lot size:
- 0.71 Acres
- Year built:
- 1991
- Baths:
- 4.00
- MLS#:
- 24504033
ADDITIONAL INFORMATION
Discover this contemporary masterpiece located on the banks of the Willamette River in Portland’s prestigious Dunthorpe neighborhood. Designed for the ultimate entertainer, the home's architecture brings the vibrant views of Waverley Country Club and the river directly into the heart of the living spaces. Experience the dynamic energy of the river and the evolving beauty of the seasons, creating a lifestyle that feels more like penthouse living in an elevated, private residential setting. From the Willamette River, the home is positioned as a recognizable modern contemporary art piece, prominently displayed on the riverbanks—a true testament to architectural mastery. Every detail of this 7,800-square-foot home has been carefully curated to evoke comfort and warmth while seamlessly transitioning into expansive entertaining spaces, both indoors and out. The property offers a rare dock on the Willamette River, where you can ferry your boat directly to Waverley Country Club for a round of golf or cruise to downtown Portland to enjoy the city’s vibrant offerings, all while soaking in the stunning river views stretching from downtown Portland to Mt. Hood. The interior’s sophisticated design blends modern luxury with artisanal craftsmanship. Key features include a 2,500-bottle wine cellar equipped with a commercial cooling system for the ultimate wine collector, an executive office suite, and a maple burl veneer bar, each space thoughtfully designed to complement the home’s architectural flow. With its meticulously designed outdoor gathering areas, this residence effortlessly merges the indoors with the breathtaking natural surroundings, offering an unparalleled lifestyle of refined riverfront living.
$695,000
12607 SW 64TH Ave Portland, OR 97219
- Type:
- Single Family
- Sq.Ft.:
- 2,300
- Status:
- Active
- Beds:
- 6
- Year built:
- 1952
- Baths:
- 2.00
- MLS#:
- 24392394
ADDITIONAL INFORMATION
Duplex/multi-family style property with maximized rental potential. Maximized rent potential earning $5,000/ month in rent. Sitting on a quarter-acre in a highly sought after location near I-5 and 217. Featuring two kitchens, a laundry room, and separate bedroom rentals, this property is perfect for long term/short term rentals. Airbnb, or multigenerational living. With all bedrooms currently rented individually, it's an immediate income generator. Don't miss out on this versatile investment. Perfect for house hacking or first time investors who would like to take advantage of the FHA loan benefits.
$525,000
5248 SW BAIRD St Portland, OR 97219
- Type:
- Single Family
- Sq.Ft.:
- 1,234
- Status:
- Active
- Beds:
- 3
- Lot size:
- 0.12 Acres
- Year built:
- 1978
- Baths:
- 2.00
- MLS#:
- 24554792
ADDITIONAL INFORMATION
Nestled on a tranquil dead-end street, this charming 3-bedroom, 2-bathroom home offers the perfect blend of privacy and convenience. Views of lush trees and greenery right from your living room and front porch. Step inside to discover an inviting open-concept kitchen and living space, beautifully updated for modern living. Plush new carpeting throughout the home and central A/C. The spacious primary bedroom has an attached bathroom. Just two blocks away, the Smith School sports field invites outdoor fun, while nearby trails offer endless adventures for nature enthusiasts. With easy access to I5, commuting is a breeze, making this the ideal location for both work and play. [Home Energy Score = 6. HES Report at https://rpt.greenbuildingregistry.com/hes/OR10155935]

Portland Real Estate
The median home value in Portland, OR is $537,200. This is higher than the county median home value of $478,700. The national median home value is $338,100. The average price of homes sold in Portland, OR is $537,200. Approximately 50.37% of Portland homes are owned, compared to 44% rented, while 5.63% are vacant. Portland real estate listings include condos, townhomes, and single family homes for sale. Commercial properties are also available. If you see a property you’re interested in, contact a Portland real estate agent to arrange a tour today!
Portland, Oregon 97219 has a population of 647,176. Portland 97219 is less family-centric than the surrounding county with 29.49% of the households containing married families with children. The county average for households married with children is 31.66%.
The median household income in Portland, Oregon 97219 is $78,476. The median household income for the surrounding county is $76,290 compared to the national median of $69,021. The median age of people living in Portland 97219 is 37.9 years.
Portland Weather
The average high temperature in July is 80.5 degrees, with an average low temperature in January of 36.4 degrees. The average rainfall is approximately 42.8 inches per year, with 2.6 inches of snow per year.
