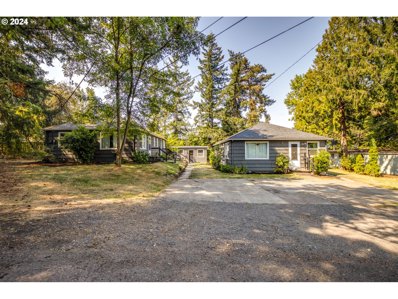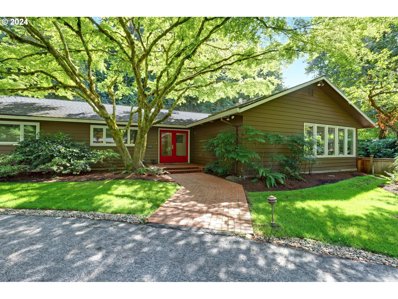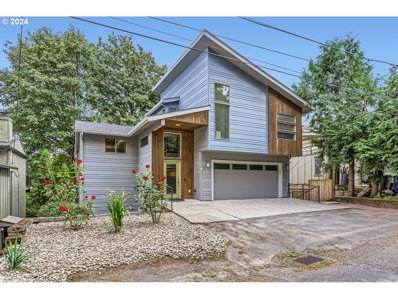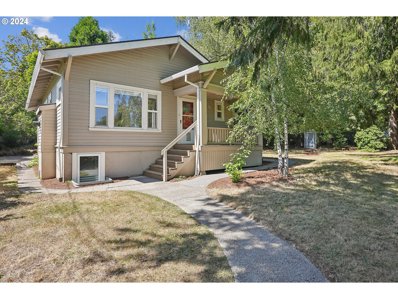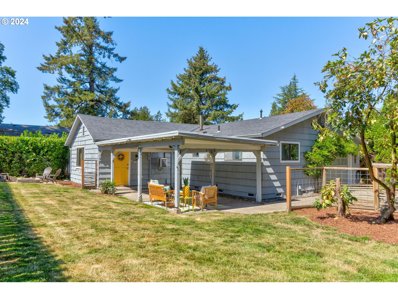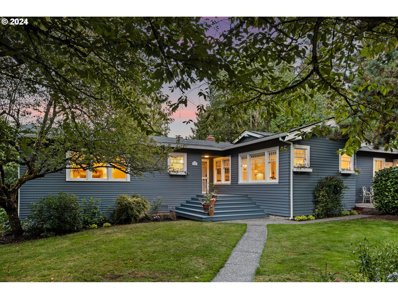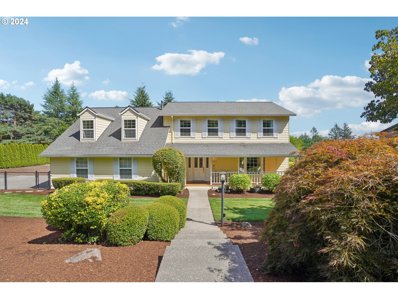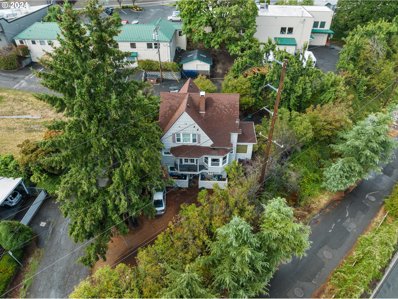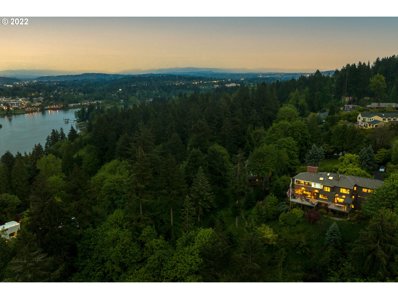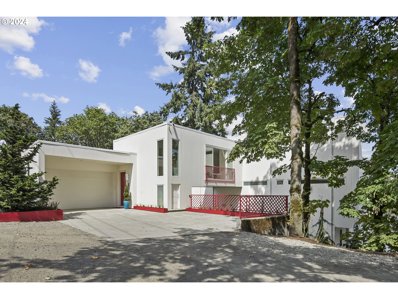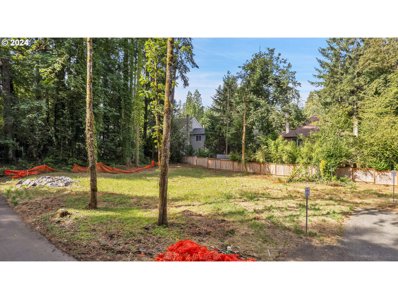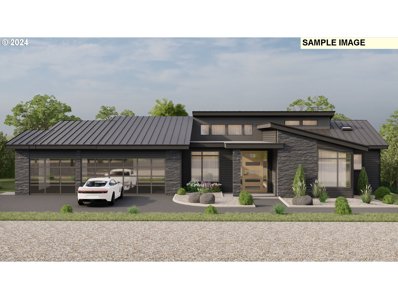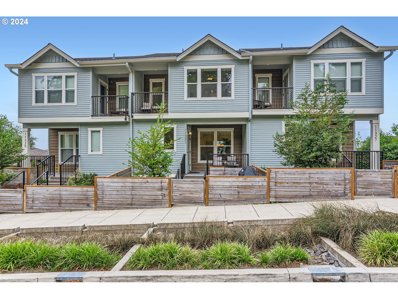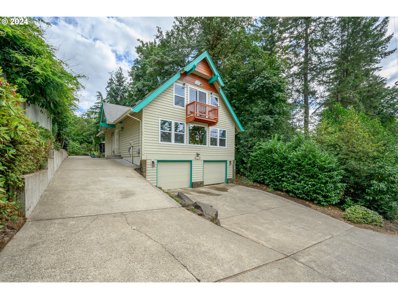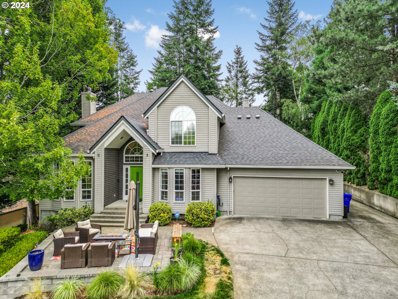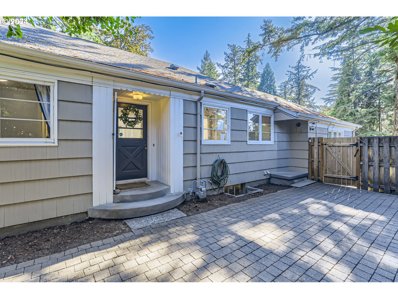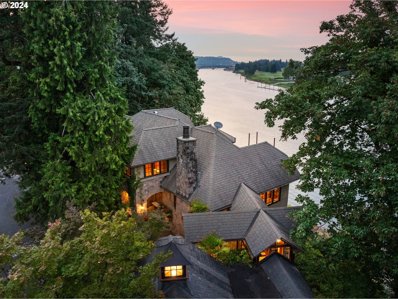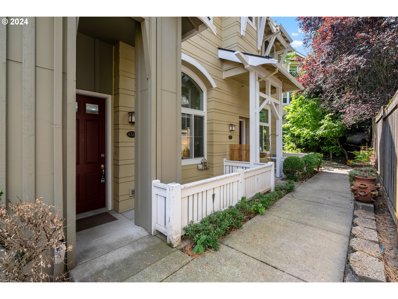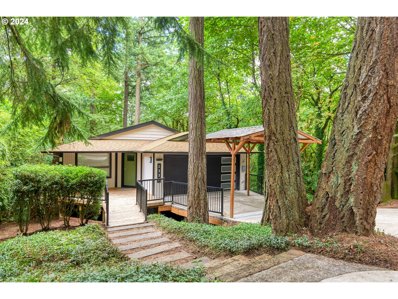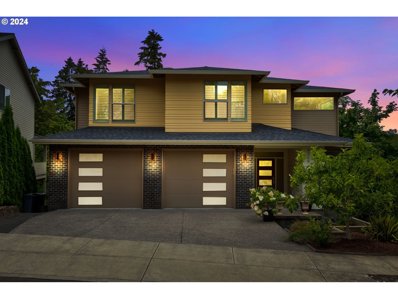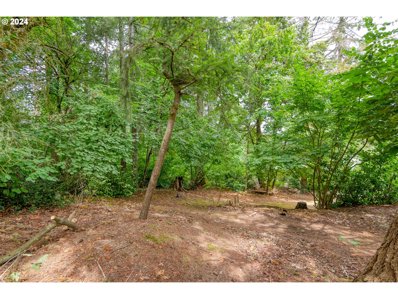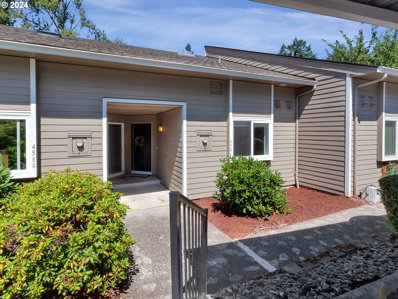Portland OR Homes for Rent
- Type:
- Multi-Family
- Sq.Ft.:
- 2,259
- Status:
- Active
- Beds:
- n/a
- Lot size:
- 0.27 Acres
- Year built:
- 1938
- Baths:
- MLS#:
- 24299873
- Subdivision:
- PASADENA
ADDITIONAL INFORMATION
A rare quadruplex in SW Portland! Conveniently located off Hwy 99 and I-5 on a very private dead end road. Large lot with two single level duplexes and a separate laundry room. Each unit has one assigned off-street parking space. Newer roofs and exterior paint. Zoned RM1 with possibility of additional development (buyer to do own due diligence). Solid rent growth potential. An ideal addition to any investment real estate portfolio! **UNIT 11125 is vacant. Great opportunity to owner-occupy!**
$1,500,000
155 SW MIDVALE Rd Portland, OR 97219
- Type:
- Single Family
- Sq.Ft.:
- 2,868
- Status:
- Active
- Beds:
- 3
- Lot size:
- 0.66 Acres
- Year built:
- 1952
- Baths:
- 2.00
- MLS#:
- 24600634
- Subdivision:
- DUNTHORPE
ADDITIONAL INFORMATION
A rare opportunity to design and update your perfect one level home in a Blue chip Location. Idyllic setting in the coveted neighborhood of Dunthorpe. Large and level sunny lot with stunning trees around the perimeter. A Circular driveway welcomes you to a 1952 Mid Century One Level ranch style home. Structurally and Mechanically strong with original interior & great floorplan. A short distance to downtown Lake Oswego for shopping, dining, groceries, spa services and more. Or just a few blocks to Tryon Creek trailheads for an amazing nature experience. Located in Unincorporated Clackamas County and Lake Oswego School District. New roof and multiple skylights - new High efficiency Heat Pump / AC - Back up gas furnace - On demand hot water - Back up generator connected to the 200 amp panel. Circular driveway
$6,600,000
11175 S RIVERWOOD Rd Portland, OR 97219
- Type:
- Single Family
- Sq.Ft.:
- 11,876
- Status:
- Active
- Beds:
- 8
- Lot size:
- 1.65 Acres
- Year built:
- 1895
- Baths:
- 8.00
- MLS#:
- 24650967
- Subdivision:
- DUNTHORPE / RIVERDALE
ADDITIONAL INFORMATION
Cedarhurst. Where English Countryside, character and tradition meet high style in this private estate on 1.65 acres in the coveted Dunthorpe neighborhood. Cedarhurst has modern amenities for today’s lifestyle, while maintaining its presence of yesteryear. It is seemingly effortless and chic with a hip feel. The property’s expansive interiors are defined by impeccable style and the use of the highest quality materials and luxurious fixtures and fittings. Appointments reminiscent of Ralph Lauren have the sophistication of a London townhome but with grand scale spaces and generous room sizes. Glorious principal rooms are a study in craftsmanship and detail. A generous use of crown molding, french doors, hardwood floors, high ceilings, and six fireplaces effuse a feeling of substance. The overall affect is that of an extremely comfortable family home.Designed by noted architects Whidden and Lewis, the residence is poised majestically on impressive grounds. A sweeping driveway is intercepted by a six car heated garage built into the landscape. The exterior grounds feature a lush lawn, greenhouse, brick walkway and portico. Just off the stunning family room’s french doors is a current pool with an entertaining and sitting area with fireplace. This home is across from the Willamette River and near Portland’s Downtown area, yet seems far away. Recent owner renovations include updated electrical and plumbing, a major kitchen remodel, new engineered hardwoods, all new bathrooms, custom closets, updated lighting, new wall panels and moulding, custom drapes, and a fabulous laundry room. A stunning kitchen renovation includes top of the line appliances. The fireboxes were rebuilt and the chimneys and fireplaces resurfaced. An Encore Video AV system is throughout with a Control 4 system operated by phone or tablet. A major landscape restoration includes an electronic entry gate, an intercom system w/audio and video capabilities and new outdoor lighting. River views on 3rd Floor.
$780,000
7512 SW 17TH Dr Portland, OR 97219
- Type:
- Single Family
- Sq.Ft.:
- 2,591
- Status:
- Active
- Beds:
- 4
- Lot size:
- 0.12 Acres
- Year built:
- 1977
- Baths:
- 3.00
- MLS#:
- 24612826
ADDITIONAL INFORMATION
You are going to love ultra modern home!!! Views of Mt Hood from living room and balcony off the primary suite! Gorgeous kitchen with quartz counter tops, matching Kitchen Aid stainless steel appliances, pantry, hardwood floors, breakfast bar, under cabinet lighting. Large living room with lots of windows, custom tile gas fireplace and hardwood floors. Open floating staircases at the two-story entry with sleek steel railings. 4 bedrooms and 3 full bathrooms (2 bedrooms are primary suites) The main primary suite has hardwood floors vaulted ceilings, double sinks, quartz counters, walk-in tile shower with glass surround, free standing soaking tub, tile floors, walk-in closet and private covered balcony! Huge media/bonus room with very cool exposed beam ceiling. Cedar deck balcony with steel railing off of the dining room. Large patio with newer Hot Springs hot tub and a cedar outdoor dry sauna for rest and relaxation in your own private back yard. Fire pit. This home backs to trees with no homes behind for ultimate private setting! Newer A/C. Short distance to Multnomah Village & close in to downtown Portland! Highly rated schools!!! come take a peek!
$515,000
7225 SW 1ST Ave Portland, OR 97219
- Type:
- Single Family
- Sq.Ft.:
- 1,908
- Status:
- Active
- Beds:
- 2
- Lot size:
- 0.18 Acres
- Year built:
- 1916
- Baths:
- 1.00
- MLS#:
- 24515435
ADDITIONAL INFORMATION
Welcome to this beautifully maintained 1916 bungalow home, offering a perfect blend of historic charm and modern comfort. This 2-bedroom, 1-bath features refinished hardwood floors that radiate warmth and character throughout the main living areas. The large lot offers plenty of outdoor space for gardening or entertaining. The partially finished basement includes two additional rooms—perfect for bedrooms, offices, or a studio with plenty of storage space. Conveniently located near downtown, OHSU, and Lewis and Clark College, this home combines historic character with modern convenience. Don’t miss this unique Portland gem! [Home Energy Score = 4. HES Report at https://rpt.greenbuildingregistry.com/hes/OR10232511]
- Type:
- Condo
- Sq.Ft.:
- 832
- Status:
- Active
- Beds:
- 2
- Year built:
- 1976
- Baths:
- 1.00
- MLS#:
- 24424099
- Subdivision:
- Springwood Condominium Lot2833
ADDITIONAL INFORMATION
Look no further, you just found your new home! The ultimate carefree living. Impeccable one level condo updated and well maintained including but not limited to new roof siding and windows Prime end unit in a cozy complex of eight. Enjoy an abundance of natural light, with vaulted ceilings and the warmth of a cozy fireplace. You have ample storage with built in closet organizers to personal storage unit and one car garage. Updated kitchen, newer flooring, doors, cabinets, hardware & counters, washer and dryer included. Special assessment balance negotiable.
$474,990
7623 SW 49TH Ave Portland, OR 97219
- Type:
- Single Family
- Sq.Ft.:
- 1,082
- Status:
- Active
- Beds:
- 2
- Lot size:
- 0.15 Acres
- Year built:
- 1948
- Baths:
- 1.00
- MLS#:
- 24544241
ADDITIONAL INFORMATION
This classic Ranch-style 2 bedroom, 1 Bathroom property, nestled less than a mile from charming Multnomah Village, is waiting to welcome you home. The fenced, grassy yard, fire pit, and covered patio (equipped with sun shades) are perfect for your outdoor entertaining. The kitchen has been recently updated with new stainless steel appliances. The recently upgraded flooring as of 2021 invites natural light to saturate the home. The bathroom features a separate bathtub and shower. A spacious living room provides a central gathering space, with bedrooms conveniently separated. The attached garage includes a washer and dryer with a sink, and is Tesla level 2 charger equipped, ready for your electric vehicle. The spacious, fully paved driveway flows to the street in a secluded pocket off of Multnomah Blvd. Entirely new roof installed in 2013 and a new furnace was installed in 2016.Financing incentive to reduce closing costs - Preferred lender will waive lender fees for qualified buyers on this home. [Home Energy Score = 5. HES Report at https://rpt.greenbuildingregistry.com/hes/OR10038781]
- Type:
- Single Family
- Sq.Ft.:
- 2,162
- Status:
- Active
- Beds:
- 3
- Lot size:
- 0.11 Acres
- Year built:
- 1915
- Baths:
- 2.00
- MLS#:
- 24658596
- Subdivision:
- DUNTHORPE / RIVERDALE
ADDITIONAL INFORMATION
Welcome to this charming cottage-style home in Portland’s Dunthorpe neighborhood. Tucked away on a quiet lane behind a white picket fence, this updated three-bedroom, two-bath home offers a cozy retreat. Inside, you’ll find airy interiors with hardwood floors, fresh paint, and modern fixtures. The main living area features a beautifully rebuilt fireplace, perfect for winter evenings. New metal antique grills over heat vents add a vintage touch throughout the home. The light-filled primary bedroom suite has a new solar-powered skylight, California Closets, and an adjacent bathroom. The spacious country kitchen includes an eat-in bar and a breakfast nook with bay windows. Two additional bedrooms offer views into nature, hardwood floors and plentiful closet storage. The guest bath was renovated in 2023, featuring cottage beadboard details and Carrera marble tile. Downstairs, the large, newly carpeted finished basement includes laundry area, a practical workshop/storage room, and a flexible space that can be used as a media room, home office, playroom, or gym. The highlight of the basement is a serene and spacious cedar sauna to melt the day's cares away. The home’s systems are fully updated, including a new gas furnace, tankless water heater, and electrical upgrades. The new roof, gutters, and downspouts ensure minimal upkeep. Outside, the lovely private patio just off the kitchen invites you to dine al fresco with a view of the lush lawn and manicured English garden beds. A short, idyllic walk through the woods to Lewis & Clark college; top-rated Riverdale schools.
- Type:
- Single Family
- Sq.Ft.:
- 2,501
- Status:
- Active
- Beds:
- 4
- Lot size:
- 0.42 Acres
- Year built:
- 1985
- Baths:
- 4.00
- MLS#:
- 24381278
ADDITIONAL INFORMATION
This beautifully updated home has been meticulously maintained and thoughtfully upgraded, offering a perfect blend of modern amenities and classic charm on a large corner lot. Key features include: Efficient Heating and Cooling: Stay comfortable year-round with a 97.5% efficient fully modulating and variable furnace, paired with a new AC unit and new ducts in the attic and crawlspace (installed in 2016/2017). Insulation has been added to the attic, crawlspace, and ducts for energy efficiency. Stylish and Functional Upgrades: In 2018, the main floor was enhanced with durable LVT flooring and elegant baseboards throughout. The kitchen is a chef's delight, featuring sleek quartz countertops and a custom tile backsplash. Cozy up by the fireplace, beautifully framed with custom millwork, and enjoy the sophisticated touch of wainscoting in the dining room and bathroom. Modern Convenience and Outdoor Living: New Bali blinds offer privacy and light control. In 2022, an automatic light-sensing solar power awning was installed over the kitchen garden window, providing comfort and energy efficiency. The back deck has been freshly re-stained, perfect for outdoor entertaining. Outdoor Space and Storage: The property is fully fenced with electric gated access to the driveway, ensuring privacy and security. There is dedicated RV parking and a carport for extra vehicle parking. A top-of-the-line 10x16 Tuff Shed, installed in 2016, offers ample storage space. Enjoy the 0.42 acres of private and fully irrigated grounds, featuring a flat grassy backyard, perfect for outdoor activities, and an exciting playground. Additional Features: A workshop accessed from the fully finished garage is perfect for projects and hobbies. This home is located just 2 blocks from the award-winning Stephenson Elementary School. Situated in a quiet neighborhood, this home provides easy access to everything Lake Oswego and Portland have to offer. [Home Energy Score = 5. HES Report at https://rpt.greenbuildingregistry.com/hes/OR10232600]
$495,000
7904 SW 14TH Ave Portland, OR 97219
- Type:
- Single Family
- Sq.Ft.:
- 2,329
- Status:
- Active
- Beds:
- 4
- Lot size:
- 0.09 Acres
- Year built:
- 1926
- Baths:
- 3.00
- MLS#:
- 24169365
- Subdivision:
- BURLINGAME
ADDITIONAL INFORMATION
Welcome to this charming and versatile property in the heart of Portland, Oregon. This 1926 home boasts original trim work and built-ins, adding character and charm to every corner. With 4 bedrooms and 2 1/2 bathrooms, this home offers plenty of space for commercial, residence or office space, making it perfect for those looking to run a business from home or generate additional income with a rental unit. The basement provides even more potential for expansion with separate entrance. This home allows easy access to shops, restaurants, parks & transportation. Don't miss out on the opportunity to own a piece of Portland history with this versatile income property. Some electrical updates including updated panel, new A/C. Schedule your showing today! [Home Energy Score = 4. HES Report at https://rpt.greenbuildingregistry.com/hes/OR10193818]
$3,250,000
1901 S COMUS St Portland, OR 97219
- Type:
- Single Family
- Sq.Ft.:
- 6,073
- Status:
- Active
- Beds:
- 5
- Lot size:
- 0.86 Acres
- Year built:
- 1941
- Baths:
- 5.00
- MLS#:
- 24205013
ADDITIONAL INFORMATION
This luxury estate defines value with a one of kind style and floor plan, unobstructed mountain, city and river views, high end finishes and an additional 0.25 acre buildable lot perfect for a guest house, pool, athletic court, extra parking or kept as a beautiful yard! This home is one of only two in Oregon designed by world renowned architect Richard Neutra. This stunning home puts the iconic touches of Neutra's international style on display. Expansive windows stretching entire rooms, custom wood built-ins, tongue & groove siding & finishes that define the mid-century modern era. The entertainer's deck with floor to ceiling sliding doors is truly one of a kind. All upper level bedrooms have their own private bathroom and walk in closets. The primary bedroom features a gas fireplace, private patio, double bathroom and a view unlike any other. The lower level offers the perfect space to create an ADU or guest quarters with a separate entrance and zonal heating. Enjoy the peace & quiet of the private road only minutes away from downtown Portland and downtown Lake Oswego. Top tier schools and a highly desirable community.
$2,650,000
9990 S RIVERSIDE Dr Portland, OR 97219
- Type:
- Single Family
- Sq.Ft.:
- 3,695
- Status:
- Active
- Beds:
- 4
- Lot size:
- 0.23 Acres
- Year built:
- 2015
- Baths:
- 4.00
- MLS#:
- 24368355
- Subdivision:
- DUNTHORPE / RIVERDALE
ADDITIONAL INFORMATION
Perched on the banks of the Willamette in the coveted Dunthorpe community, this stunning riverfront contemporary home is one of few neighborhood residences that boast a private dock. Spanning three stories with multiple outdoor gathering spaces, the home's thoughtful layout seamlessly integrates with its environment. Upon entry, an elevated glass walkway takes visitors over the historic Willamette Shore Trolley line - a charming nod to the area's rich past. Soaring ceilings and expansive walls of glass flood the interior with natural light and blur the line between indoor and outdoor living. Breathtaking views of the river, set against the manicured fairways of Waverly Country Club, grace nearly every room in the home. The main level is anchored by a dramatic double-height living room with floor-to-ceiling wraparound windows. In the adjacent dining area, glass accordion doors offer a seamless transition to a balcony with unobstructed river views. The stylish gourmet kitchen features high-end appliances and a center island with prep sink and bar seating, catering to both casual family dinners and larger gatherings. In the luxurious primary suite, a wall of glass frames panoramic views while a fireplace adds warmth and ambiance. The adjoining spa-like bath offers a deep soaking tub, dual vanity, luxurious rain shower, and spacious walk-in closet. The lower level serves as the perfect recreation space with its own living area, wet bar/kitchenette with bar seating, and balcony access. On the top floor, a guest suite is paired with the ultimate retreat for year-round enjoyment: an expansive deck complete with a built-in fire pit, sauna, and covered outdoor kitchenette and dining area. Enjoy a phenomenal location nestled at the edge of River View Natural Area in the sought-after Riverdale School District, only 5 minutes to Lake Oswego and 15 minutes to downtown Portland.
ADDITIONAL INFORMATION
Here is an Exceptional blank canvas for your dream home.Ready for building permit application.All issued have been dealt with during the partition process ie: sewer,power,water,trees.LTIC fee is paid. Rare flat buildable lot on quiet dead end street backing to permanent wooded privacy.Country quiet,this lot will support large high end custom home or duplex. Most neighborhing lots are 1/2 acre to 2 acres. Great school district. All utilities available.Excellent SW Portland location,minutes to downtown PDX and Lake Oswego. Just became a legal lot through a land division. Parcel number is R726079 which is not recognized by the RMLS system yet. Legal description is Partition Plat # 2024-26,Lot 1 including undivided interest in Tract A . Tract A is a unbuildable conservation zone(25,496sq.ft.) and is a heaviy forested parcel providing a beautiful backdrop.LTIC fee is paid.Tree isues have been dealt with.City of Portland permiting process has been hugely streamlined in the last year, greatly reducing permitting timeline. Beautiful serene homesite. Shown by appointment only. No sign on property.
$1,800,000
12420 SW 34TH Ave Unit A Portland, OR 97219
- Type:
- Single Family
- Sq.Ft.:
- 4,476
- Status:
- Active
- Beds:
- 5
- Lot size:
- 1 Acres
- Year built:
- 2024
- Baths:
- 5.00
- MLS#:
- 24110029
- Subdivision:
- ARNOLD CREEK / STEPHENSON
ADDITIONAL INFORMATION
Rare opportunity to purchase this one-of-a-kind property and build this custom-designed multigenerational home. (additional living quarters in the daylight basement) NW Contemporary home design on 1 acre surrounded by peace, tranquility and the magnificence of nature. Driveway access and utilities to the home and property is from SW 34th Ave through a 22' wide easement. South property line backs up to Lake Oswego City boundary. PROPOSED HOME: Home Size- approximately 4,476 square feet. Building permit has been submitted to the City of Portland and is currently under review. This residence was designed as a multigenerational daylight basement home. The home plan as submitted to the City of Portland is configured as a Master on the main floor 4-bedroom 3.5 bathroom residence (3,790 sq ft). Price is adjustable based on finished square footage and finishes. The plan has an additional living quarters in the daylight basement which is 686 sq ft. There is still time to make revisions to the plan. Portions of the daylight basement can be built as unfinished space. Listing Broker must be present for all property previews and showings.
- Type:
- Industrial
- Sq.Ft.:
- 1,130
- Status:
- Active
- Beds:
- n/a
- Lot size:
- 0.3 Acres
- Year built:
- 1966
- Baths:
- MLS#:
- 24591707
ADDITIONAL INFORMATION
Significant price reduction!!! Great business starter opportunity with Seller Terms available in an updated structure literally built like a redwood tank which the custom design actually is. A 1966 International Tank and Pipe Co. solid redwood structure originally intended as a small 2-story legal firm then several years as a salon. Most recent occupant had a cannabis oil product facility. The electrical service and ventilation systems could easily lend themselves to a pottery studio, creative food production, jewelry repair, or a hub to start-up a new plumbing or small electrical tool work, subject to review of zoning requirements. Property spotless, ready to go, and being sold As-Is. Current owner in 2017/18 fully upgraded electrical (400 amps - new panel), new upper level HVAC, new wiring-(except half-bath), vent systems, extensive security system, new VCT flooring, room walls/dividers, and to 2018 code, commercial enclosed stairwell. Structure has qualified for F-1 (permit attached) light manufacturing and improvements have been installed for food grade level small production per 2018 Dept of Agriculture regulations. Buyer to perform their own due diligence review as to current CM2 & a small NE portion R5 zoning and permitting as applicable to the anticipated use they intend for the property. Paved parking area can currently accommodate 7 cars. 13,300 sq ft, two tax lot parcel. Super SW location in Johns Landing/Fulton area minutes to downtown, Lake Oswego, and Portland metro. Seasonal views of the Willamette River and Mt. St Helens from upper floor. Your imagination is the limit with this groovy piece of Portland history.
- Type:
- Condo
- Sq.Ft.:
- 1,469
- Status:
- Active
- Beds:
- 3
- Year built:
- 2020
- Baths:
- 3.00
- MLS#:
- 24674613
ADDITIONAL INFORMATION
Welcome to this beautifully designed 3-bedroom, 3-bath condo built in 2020, offering 1,469 square feet of contemporary living space. The home features a stylish kitchen complete with white cabinetry, quartz countertops, stainless appliances (including a built-in microwave), and vinyl flooring throughout. All appliances are included for your convenience. Cozy up by the fireplace in the living room or enjoy outdoor entertaining in the barbecue area and relax on the charming front porch.Upstairs, you'll find two bedroom suites with vaulted ceilings, including a primary bedroom with dual sinks for added comfort and functionality.The lower level includes a guest bedroom with a full bath, providing privacy and convenience for visitors. The home also features forced-air heating and central air conditioning to keep you comfortable year-round. Additionally, there is an attached 2-car garage for your convenience and storage needs.Enjoy the benefit of low HOA fees with this condo, which adds to its affordability and value. The property is conveniently located on a bus line and is across from a designated green space, providing a pleasant view and a sense of openness.Conveniently located just 5 minutes from Costco, Lowe's, Walmart, Fred Meyer, and Barbur World Foods, your shopping needs are easily met. With a short drive to freeway access, commuting is a breeze. Enjoy the nearby Mountain Park Recreation Center, just a 5-minute drive away, offering a pool, hot tub, sauna, steam room, yoga classes, basketball, tennis courts, and a fully-equipped weight room.For those who love the outdoors, you're just a 5-minute walk from the PCC outdoor track and have walkable access to the scenic Mountain Park trail system. This home combines modern living with unbeatable convenience—don't miss out on this incredible opportunity!
$600,000
4718 SW VESTA St Portland, OR 97219
- Type:
- Single Family
- Sq.Ft.:
- 1,840
- Status:
- Active
- Beds:
- 3
- Lot size:
- 0.13 Acres
- Year built:
- 1994
- Baths:
- 2.00
- MLS#:
- 24527688
- Subdivision:
- Higgins Acres
ADDITIONAL INFORMATION
Discover the charm of this custom Craftsman nestled in a desirable West Portland neighborhood! This classic home offers a perfect blend of character and comfort, boasting a prime location just moments from the vibrant energy of nearby restaurants, shopping, and the coveted Multnomah Village.Step inside, and you’ll find an open great room space with natural light and original hardwood floors that flow through the main living areas. The inviting living room, is filled with natural light, creating a warm and welcoming atmosphere. The well-preserved cabinetry blends nicely with the modern stainless appliances including a gas range, all while retaining the kitchens original charm. Upstairs, you'll find open-beamed vaulted ceilings, a generously sized primary suite, and a versatile bonus room complete with a slider to a Juliet balcony. This room offers great space for relaxation, a home office, or a possible fourth bedroom. Outside, lush raised beds and established gardens beckon nature enthusiasts, the dual driveways offer plenty of room for easy off street parking, while the oversized garage provides ample space for vehicles, hobbies, or storage. This cherished two owner home presents a unique opportunity to infuse your personal style while maintaining its classic charm. [Home Energy Score = 7. HES Report at https://rpt.greenbuildingregistry.com/hes/OR10232434]
$999,000
11518 SW 27TH Ave Portland, OR 97219
- Type:
- Single Family
- Sq.Ft.:
- 4,039
- Status:
- Active
- Beds:
- 6
- Lot size:
- 0.33 Acres
- Year built:
- 1994
- Baths:
- 5.00
- MLS#:
- 24016370
- Subdivision:
- ARNOLD CREEK
ADDITIONAL INFORMATION
The house you were sad to see go is back and giving you a second chance, don't miss it! Stunner near Stephenson. Check out this amazing home! So much room, so much light, views and privacy. Casual and formal living spaces. Dining room with fireplace, library with ladder! Office or playroom. Kitchen includes built-in cabinet faced fridge and gas WOLF oven. Upstairs has 4 bedrooms with two being ensuite and 2 with Jack and Jill. Skylights in them as well. Primary bedroom with walk-in closets. Downstairs has ADU 2 bedroom, full bath apartment with both a separate and a connected entrance. Multi-gen living or extra income STR? Game area? Entertain all year with two outdoor living spaces that includes basketball hoop and play structure. Front patio with privacy and view. Backyard has deck, raised beds and backs to pasture land, making it feel like you are in the country, while close to shopping, freeway access, and all that SW has to offer. Walk to school less than a block away. Huge 3 car garage. This home is ready for your next chapter. [Home Energy Score = 3. HES Report at https://rpt.greenbuildingregistry.com/hes/OR10106285]
- Type:
- Single Family
- Sq.Ft.:
- 1,943
- Status:
- Active
- Beds:
- 3
- Lot size:
- 0.22 Acres
- Year built:
- 1940
- Baths:
- 2.00
- MLS#:
- 24648587
- Subdivision:
- SW PORTLAND
ADDITIONAL INFORMATION
Discover a thoughtfully modernized 1940's home in SW Portland's coveted Crestwood neighborhood. Situated on an oversized .22-acre lot, this home sits off the main road, hidden behind a mature hedge for ultimate privacy. A fenced brick patio welcomes you to the front porch, where you'll enter a recently remodeled kitchen boasting modern stainless-steel appliances, including a gas range with a ceiling-mounted hood, sleek countertops and glass-paneled cabinets with updated hardware. The farmhouse-style sink adds a touch of classic charm. Open-concept living and dining area features a wood-burning fireplace with mantle and French doors leading to a private backyard patio, offering a seamless indoor-outdoor living experience. A striking staircase with wrought iron balusters descends to the lower level. The primary bedroom is a serene retreat, complete with a remodeled en-suite bathroom featuring a double sink vanity, tile flooring and a tiled walk-in shower plus sliding barn door to closet. Two additional bedrooms and a fully remodeled hall bathroom with tiled walk-in shower provide ample space on the main level. The basement expands the living area including a family room with a wood-burning fireplace or could be used as 4th bedroom, den/office, laundry room with sink and an unfinished storage room offering endless possibilities. Newer gutters and exterior paint. The private, fully fenced backyard is a true oasis with mature trees, a treehouse and multiple areas for entertaining. Located close to parks, trails, shops and eateries, with easy freeway access, this home perfectly balances tranquility and convenience in the heart of SW Portland. [Home Energy Score = 1. HES Report at https://rpt.greenbuildingregistry.com/hes/OR10148985]
$3,600,000
11350 S RIVERWOOD Rd Portland, OR 97219
- Type:
- Single Family
- Sq.Ft.:
- 6,356
- Status:
- Active
- Beds:
- 3
- Lot size:
- 0.77 Acres
- Year built:
- 1916
- Baths:
- 6.00
- MLS#:
- 24101828
- Subdivision:
- DUNTHORPE
ADDITIONAL INFORMATION
Welcome to riverfront elegance in Dunthorpe!Prepare to be mesmerized by this extraordinary estate home nestled along the picturesque Willamette River, boasting approximately 100 feet of prime river frontage. From breathtaking views which include Waverly golf course to the serene expanse of the river, and even sneak peeks of majestic Mt. Hood, this residence offers a lifestyle of unparalleled beauty and tranquility.Step into the custom chef's kitchen and butler's pantry, complete with a second set of appliances, perfect for creating culinary masterpieces. With two primary suites, a studio/guesthouse, and outdoor entertaining space featuring a full kitchen, this home is designed for luxurious living and seamless hospitality.The interior exudes European elegance, adorned with salvaged barn wood floors, reclaimed beams, and Italian plaster walls. Vaulted ceilings, built-ins, and an abundance of glass create an atmosphere of sophistication and charm, while offering stunning views of the natural surroundings. Elevator access to all levels.Located in the historic Dunthorpe neighborhood, this residence is surrounded by Oregon's oldest and most enchanting estates, charming cottages, and contemporary homes, all situated on spacious estate lots. Originally a 1916 carriage house, this property also includes the rights to build a boat dock, adding an extra layer of allure to this already remarkable home.
$399,900
8329 SW 24TH Ave Portland, OR 97219
- Type:
- Condo
- Sq.Ft.:
- 1,724
- Status:
- Active
- Beds:
- 3
- Year built:
- 2005
- Baths:
- 4.00
- MLS#:
- 24482433
- Subdivision:
- MULTNOMAH VILLAGE
ADDITIONAL INFORMATION
Swiss chalet-style townhome with 3 en suite bedrooms in Multnomah Village! Charming exterior details make this community feel as if you could’ve stepped into an alpine village. Enjoy coffee and a chat on the townhome’s picturesque enclosed front patio. The formal living room awaits inside with dramatic high ceilings. Open layout on the upper part of the split main level offers a kitchen with island, breakfast bar, granite counters, and stainless steel appliances. Dining area has sliders out to yet another private outdoor space, a covered balcony that beckons for an evening glass of wine. Cozy family room with a huge cheery window, plus a built-in to tuck the TV away when not in use. Two bedrooms on the second level upstairs, each with walk-in closets and attached bathrooms, one with double sinks! And finally, the third suite is a true private retreat on the top floor with another large closet and private bathroom. All this PLUS an attached two-car garage with tons of storage space. Perfect location near all of the dining and fun of Multnomah Village, Hillsdale, and OHSU, with easy access to I-5 and Downtown Portland.
- Type:
- Single Family
- Sq.Ft.:
- 3,225
- Status:
- Active
- Beds:
- 5
- Lot size:
- 0.33 Acres
- Year built:
- 1975
- Baths:
- 4.00
- MLS#:
- 24675618
ADDITIONAL INFORMATION
Nestled in a serene wooded area just minutes from downtown, this beautifully updated home offers the perfect blend of contemporary elegance and natural charm. The spacious layout features large bedrooms with breathtaking forest views, expansive decks ideal for outdoor living and entertaining, and a stunning primary retreat. The main level boasts open living space and a generous kitchen with ample countertops and cabinetry, creating an inviting space for hosting and relaxation. With a pre-list inspection already completed, you can buy with confidence!
$1,260,000
1269 SW OPHELIA St Portland, OR 97219
Open House:
Sunday, 12/1 1:00-3:00PM
- Type:
- Single Family
- Sq.Ft.:
- 3,442
- Status:
- Active
- Beds:
- 5
- Lot size:
- 0.21 Acres
- Year built:
- 2018
- Baths:
- 4.00
- MLS#:
- 24157480
ADDITIONAL INFORMATION
You must see this exquisite home! This home is truly special, and that is to say TRULY SPECIAL. Impressive and tenderly lived-in, this home was passionately crafted by Street of Dreams builder Andre Koshuba in 2018. The home is an impressive blend of quality and artistry, designed with chic, sleek architectural lines and contemporary light-filled interiors. The WOW-factor GREAT ROOM grandeur on the main floor is flanked by seamless built-ins, anchored by a crystal flame fireplace and striking quartz island, opening to a covered deck (plumbed gas BBQ) and open sitting area from which to enjoy a majestic treed backdrop. Gleaming glass tile accents, wide-plank hardwood flooring, porcelain tile, luxurious carpeting and sleek millwork offer quality at every turn. The upper level offers a lavish primary suite with a spa-like bath, heated floors, walk-in shower and slipper-soaking tub. Walk-in closets provide ample storage in two additional upper-level bedrooms. High ceilings in the lower level crown a spacious family room, 2 bedrooms, and afford access to a durable TREX deck, effortlessly extending the living space into the expansive, natural setting and level backyard. Need a sport court??? Ample level space for Basketball/Tennis court! Situated just 2.9 miles from Lake Oswego's Millennium Plaza Park—home to the charming Farmers Market and community events. This exquisite property, minutes from both Lake Oswego and downtown Portland, is a true testament to modern luxury living. An unparalleled attention to detail and prime location make this home an extraordinary opportunity - a perfect blend of quality, modern style, and convenience.
$449,000
SW VACUNA ST Portland, OR 97219
- Type:
- Land
- Sq.Ft.:
- n/a
- Status:
- Active
- Beds:
- n/a
- Lot size:
- 0.34 Acres
- Baths:
- MLS#:
- 24699323
ADDITIONAL INFORMATION
Don't miss this opportunity to build your dream home in a FANTASTIC SW Portland location!! INVESTORS build up to 16 cluster homes, 3-4 four plexes, five "skinny" homes, possible care or group living facility. (Buyer to confirm with city.) Great location with easy access to shops, restaurants, parks, elementary school, I-5, Lake Oswego and downtown Portland.
- Type:
- Condo
- Sq.Ft.:
- 1,058
- Status:
- Active
- Beds:
- 2
- Year built:
- 1979
- Baths:
- 2.00
- MLS#:
- 24254173
ADDITIONAL INFORMATION
Move-in ready condo in a very desirable area of SW Portland. The ground-level entrance has an open floor plan. The living room features a wood burning fireplace and vaulted ceilings. The kitchen has all appliances included. The main level includes a bedroom, full bathroom, and laundry room with the washer and dryer included. Upstairs is a loft-like bedroom suite with a full bathroom. Relax on your private deck with a greenspace view plus access to the storage closet. Also included is a reserved covered parking space, and plenty of guest parking is available. Community amenities include a pool, rec room with gym, and gardening area. Convenient to the PCC campus, shopping, restaurants, Multnomah Village, Lake Oswego, and easy access to I-5.

Portland Real Estate
The median home value in Portland, OR is $537,200. This is higher than the county median home value of $478,700. The national median home value is $338,100. The average price of homes sold in Portland, OR is $537,200. Approximately 50.37% of Portland homes are owned, compared to 44% rented, while 5.63% are vacant. Portland real estate listings include condos, townhomes, and single family homes for sale. Commercial properties are also available. If you see a property you’re interested in, contact a Portland real estate agent to arrange a tour today!
Portland, Oregon 97219 has a population of 647,176. Portland 97219 is less family-centric than the surrounding county with 29.49% of the households containing married families with children. The county average for households married with children is 31.66%.
The median household income in Portland, Oregon 97219 is $78,476. The median household income for the surrounding county is $76,290 compared to the national median of $69,021. The median age of people living in Portland 97219 is 37.9 years.
Portland Weather
The average high temperature in July is 80.5 degrees, with an average low temperature in January of 36.4 degrees. The average rainfall is approximately 42.8 inches per year, with 2.6 inches of snow per year.
