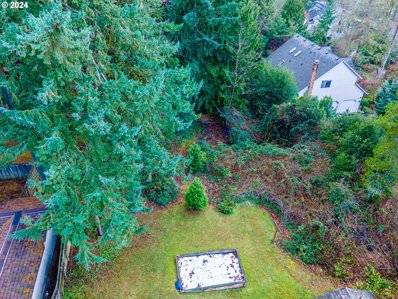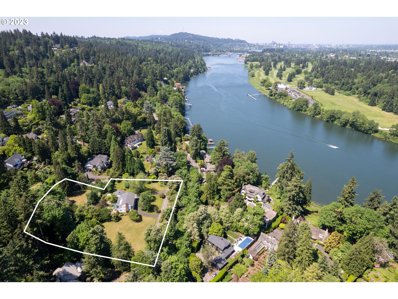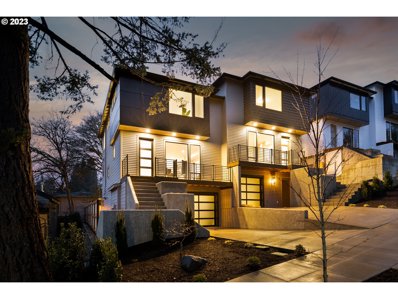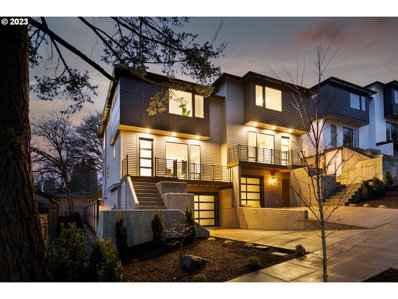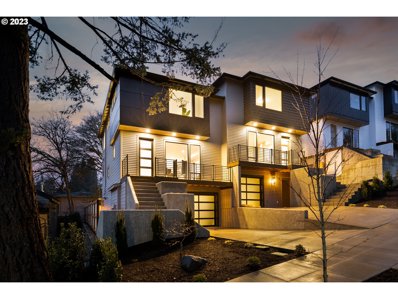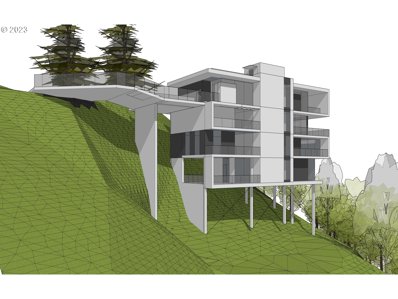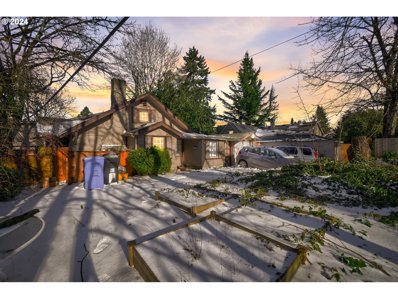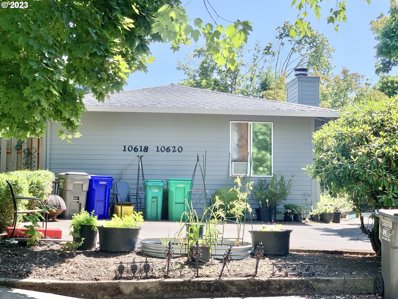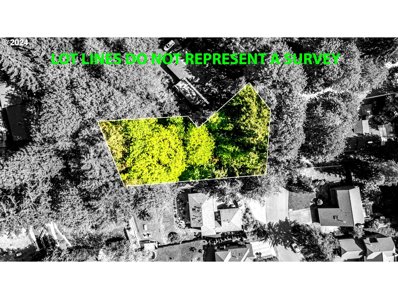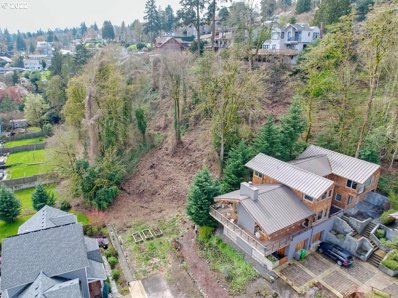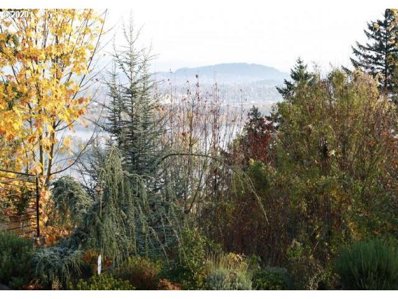Portland OR Homes for Rent
- Type:
- Land
- Sq.Ft.:
- n/a
- Status:
- Active
- Beds:
- n/a
- Lot size:
- 0.29 Acres
- Baths:
- MLS#:
- 24570881
ADDITIONAL INFORMATION
Oversized flag lot in great location located behind 10015 SW 25th. Already partitioned and ready to go. Driveway will be down right side of house. DO NOT WALK PROPERTY without appt please. Ok to drive by. This is a fabulous location!
$1,750,000
11385 S RIVERWOOD Rd Portland, OR 97219
- Type:
- Land
- Sq.Ft.:
- n/a
- Status:
- Active
- Beds:
- n/a
- Lot size:
- 1.86 Acres
- Baths:
- MLS#:
- 24148274
- Subdivision:
- DUNTHORPE / RIVERDALE
ADDITIONAL INFORMATION
Park-like almost 2 acre private parcel among Dunthorpe's "Riviera" properties that are beautifully situated near the Willamette River and rich with area history. This unique property offers you the opportunity to build a dream estate on one of the last large parcels remaining in the Portland/Lake Oswego area's coveted Dunthorpe neighborhood! Located on a private no-through road lined with majestic custom homes, this property has long been admired for its elevated sweeping lawns and lovely mature trees/plantings. Bring your vision to the classic revival residence with grand column entry and three levels. This sought-after location accesses Oregon's top-rated Riverdale Schools and is nestled between desirable Lake Oswego amenities, miles of celebrated hiking trails at Tryon Creek State Park and Portland's top amenities. Don't miss this incredibly rare offering to the Dunthorpe market!
- Type:
- Multi-Family
- Sq.Ft.:
- n/a
- Status:
- Active
- Beds:
- n/a
- Year built:
- 2023
- Baths:
- MLS#:
- 24197248
- Subdivision:
- Burlingame/Lewis and Clark Col
ADDITIONAL INFORMATION
An exquisite masterpiece of modern luxury living built to cater the evolving needs of the Pacific Northwest with a Shelter Solutions Certified ADU for multi-generational flexibility. Right around the corner from Lewis and Clark College, this thoughtfully designed home boasts bold contemporary architecture with a symphony of textures composed from concrete, metal and wood. Built-in planters with textured concrete form an extraordinary statement piece with metal railings and an 8 foot wood framed glass panel front door. The open concept living space is a showcase of elegance while generous windows drop to the floor immerse you in natural light. An alluring kitchen with waterfall quartz island, sleek streamlined cabinetry and wood accents elevate your cooking or entertaining experience all while designed to the added detail of a pop-up power charger. Retreat to the primary suite sanctuary with a walk in glass shower and walk in closet. An accent wall loft offers customizable options for your lifestyle and could be partitioned into a private den/office suite. With it's own rear glass door entry and covered outdoor space, the ADU allows for an opportunity to seamlessly coexist as part of the home or as a rental for extra income. For short term rental opportunities, ask Listing Agent for more information regarding City of Portland regulations. Hand crafted by Stone Creek Building and Shelter Solutions, these homes are Earth Advantage Certified. NOTE: Interior photography from Model Unit.
- Type:
- Single Family
- Sq.Ft.:
- 2,642
- Status:
- Active
- Beds:
- 3
- Lot size:
- 0.07 Acres
- Year built:
- 2023
- Baths:
- 4.00
- MLS#:
- 23354177
- Subdivision:
- Burlingame/Lewis and Clark Col
ADDITIONAL INFORMATION
An exquisite masterpiece of modern luxury living built to cater the evolving needs of the Pacific Northwest with a Shelter Solutions Certified ADU for multi-generational flexibility. Right around the corner from Lewis and Clark College, this thoughtfully designed home boasts bold contemporary architecture with a symphony of textures composed from concrete, metal and wood. Built-in planters with textured concrete form an extraordinary statement piece with metal railings and an 8 foot wood framed glass panel front door. The open concept living space is a showcase of elegance while generous windows drop to the floor immerse you in natural light. An alluring kitchen with waterfall quartz island, sleek streamlined cabinetry and wood accents elevate your cooking or entertaining experience all while designed to the added detail of a pop-up power charger. Retreat to the primary suite sanctuary with a walk in glass shower and walk in closet. An accent wall loft offers customizable options for your lifestyle and could be partitioned into a private den/office suite. With it's own rear glass door entry and covered outdoor space, the ADU allows for an opportunity to seamlessly coexist as part of the home or as a rental for extra income. For short term rental opportunities, ask Listing Agent for more information regarding City of Portland regulations. Hand crafted by Stone Creek Building and Shelter Solutions, these homes are Earth Advantage Certified. NOTE: Interior photography from Model Unit.
$899,000
631 SW LOBELIA St Portland, OR 97219
- Type:
- Single Family
- Sq.Ft.:
- 2,642
- Status:
- Active
- Beds:
- 3
- Lot size:
- 0.07 Acres
- Year built:
- 2023
- Baths:
- 4.00
- MLS#:
- 23669150
ADDITIONAL INFORMATION
An exquisite masterpiece of modern luxury living built to cater the evolving needs of the Pacific Northwest with a Shelter Solutions Certified ADU for multi-generational flexibility. Right around the corner from Lewis and Clark College, this thoughtfully designed home boasts bold contemporary architecture with a symphony of textures composed from concrete, metal and wood. Built-in planters with textured concrete form an extraordinary statement piece with metal railings and an 8 foot wood framed glass panel front door. The open concept living space is a showcase of elegance while generous windows drop to the floor immerse you in natural light. An alluring kitchen with waterfall quartz island, sleek streamlined cabinetry and wood accents elevate your cooking or entertaining experience all while designed to the added detail of a pop-up power charger. Retreat to the primary suite sanctuary with a walk in glass shower and walk in closet. An accent wall loft offers customizable options for your lifestyle and could be partitioned into a private den/office suite. With it's own rear glass door entry and covered outdoor space, the ADU allows for an opportunity to seamlessly coexist as part of the home or as a rental for extra income. For short term rental opportunities, ask Listing Agent for more information regarding City of Portland regulations. Hand crafted by Stone Creek Building and Shelter Solutions, these homes are Earth Advantage Certified.
$4,155,000
239 S CALIFORNIA St Portland, OR 97219
- Type:
- Single Family
- Sq.Ft.:
- 5,402
- Status:
- Active
- Beds:
- 4
- Lot size:
- 0.23 Acres
- Year built:
- 2024
- Baths:
- 5.00
- MLS#:
- 23601951
ADDITIONAL INFORMATION
Introducing a stunning proposed new construction home in a prime location, just minutes from downtown Portland, freeway access and close to OHSU. This luxurious 5,402 sq ft residence boasts a breathtaking view and a modern design with high-end finishes. The expansive 4,234 sq ft of decks offer an unparalleled outdoor experience to admire the breathtaking views. Inside, you'll find spacious living and dining areas, a library/media room, and a state-of-the-art kitchen with a pantry and an elevator on all levels for ease! A total of 4 bedrooms and 4.5 baths, a theater room, sauna, workout room, and a laundry with multiple fireplaces. Additionally, an 800 sq ft ADU unit provides a bedroom, living space, a fully equipped kitchen, bathroom, laundry, and fireplace for potential additional income or potential mother in law suite. This property offers the perfect blend of luxury, location, and picture perfect views, making it a dream home. Please see private remarks for additional information!
- Type:
- Single Family
- Sq.Ft.:
- 2,545
- Status:
- Active
- Beds:
- 4
- Lot size:
- 0.13 Acres
- Year built:
- 1923
- Baths:
- 3.00
- MLS#:
- 23195354
ADDITIONAL INFORMATION
Step into your new cottage-style abode right beside the acclaimed Gabriel Park. Live in one unit and offset your mortgage with the other or rent both out and generate cash flow. This character-filled 1920s home, zoned RM1, has always been well-maintained and offers stunning West Hills views. Both sides have been remodeled in the past year. 3 beds & 2 full baths on one side, along with new carpeting, a spacious master suite, formal dining, a living room with a wood fireplace, and a modern kitchen. The other side houses a sizable 1-bedroom apartment with its own kitchen, full bath, and living area, boasting new floors, appliances, and more. Additional amenities include a massive deck with a view, a detached garage, and a full basement with storage and laundry. Enjoy proximity to a trifecta of amenities: Gabriel Park, spanning 89+ acres with a brand new playground, nature trails, tennis & basketball courts, skatepark, and much more; unique boutiques and gourmet dining in the charming Multnomah Village; and a variety of locally owned businesses in Hillsdale for everything else you could need, all within walking distance! Please do not disturb occupants.
- Type:
- Multi-Family
- Sq.Ft.:
- 1,824
- Status:
- Active
- Beds:
- n/a
- Year built:
- 1988
- Baths:
- MLS#:
- 23615103
- Subdivision:
- CAPITOL HILL
ADDITIONAL INFORMATION
Duplex opportunity in excellent condition. Great Owner Occupied opportunity - SELLER WILL PAY THE $4,200 PDX RELO FEE FOR AN OWNER OCCUPIED BUYER! This is a side by side duplex, each unit features 2 bedrooms with dual closets, one bathroom, open living room/dining room and kitchen that leads to a sliding door with a paved, private patio. New hardiplank siding, new windows and new exterior paint in March 2020. Stellar occupancy: Both units have long term month-month tenants. Owner Occupied option allows a 90 day notice upon accepted offer of either unit. Close to parks, stores, schools, restaurants, PCC-Sylvania. Easy access to freeways and public transportation. Near to Markham Elementary, Capitol Hill Library and Holly Farm Park.
- Type:
- Land
- Sq.Ft.:
- n/a
- Status:
- Active
- Beds:
- n/a
- Lot size:
- 0.38 Acres
- Baths:
- MLS#:
- 23564187
ADDITIONAL INFORMATION
Prime NW Real Estate Property. Priced to sell and motivated owner will carry financing. Build your dream home or investment property on this gorgeous, serene .38 acre lot, zoned for a duplex. Perfectly located near Marshall Park, Tryon Creek Natural Area, and Lewis and Clark College, this private oasis offers a tranquil retreat in a highly desirable NW location. Street parking, then walk up wooden steps to view this beautiful property.Site plans are available.
$150,000
0 S Virginia PL Portland, OR 97219
- Type:
- Land
- Sq.Ft.:
- n/a
- Status:
- Active
- Beds:
- n/a
- Lot size:
- 0.51 Acres
- Baths:
- MLS#:
- 22315460
ADDITIONAL INFORMATION
Exceptional development opportunity at incredible value! $150K sale price is for four (4) lots and totals .51/acres - tax lots are R139983, R139984, R139985 and R139986. Lots run consecutively from North to South. Build your dream home or develop multiple homes. Buyer to perform all due diligence for intended use. PLEASE DO NOT WALK THE PROPERTY.
$124,900
0 SW 2nd AVE Portland, OR 97219
- Type:
- Land
- Sq.Ft.:
- n/a
- Status:
- Active
- Beds:
- n/a
- Lot size:
- 0.24 Acres
- Baths:
- MLS#:
- 20151567
ADDITIONAL INFORMATION
Two tax lots(R273435 and R273430) of a total of nearly a quarter of an acre, located at intersection of SW Florida and SW 2nd Ave (next door to 6736 SW 2nd Ave). Unbelievable view of river and mountains. Abuts to greenspace. Neighborhood homes are valued between $600,000 to $1.1 M. Geotech Study shows stiff to very stiff native silt over Basalt bedrock. Geotech study available.

Portland Real Estate
The median home value in Portland, OR is $537,200. This is higher than the county median home value of $478,700. The national median home value is $338,100. The average price of homes sold in Portland, OR is $537,200. Approximately 50.37% of Portland homes are owned, compared to 44% rented, while 5.63% are vacant. Portland real estate listings include condos, townhomes, and single family homes for sale. Commercial properties are also available. If you see a property you’re interested in, contact a Portland real estate agent to arrange a tour today!
Portland, Oregon 97219 has a population of 647,176. Portland 97219 is less family-centric than the surrounding county with 29.49% of the households containing married families with children. The county average for households married with children is 31.66%.
The median household income in Portland, Oregon 97219 is $78,476. The median household income for the surrounding county is $76,290 compared to the national median of $69,021. The median age of people living in Portland 97219 is 37.9 years.
Portland Weather
The average high temperature in July is 80.5 degrees, with an average low temperature in January of 36.4 degrees. The average rainfall is approximately 42.8 inches per year, with 2.6 inches of snow per year.
