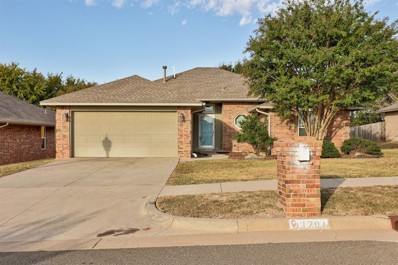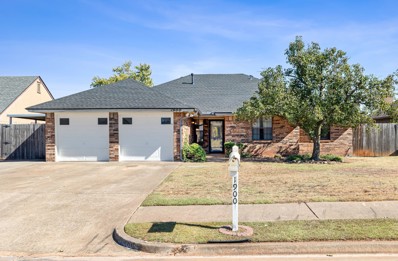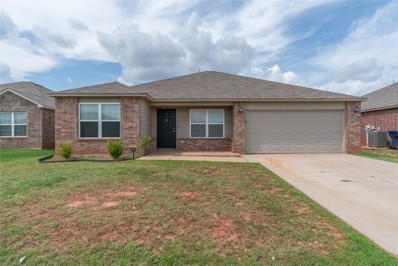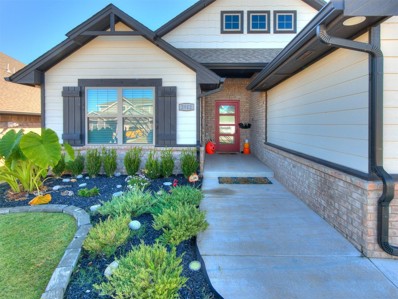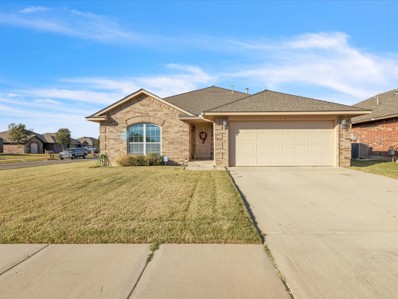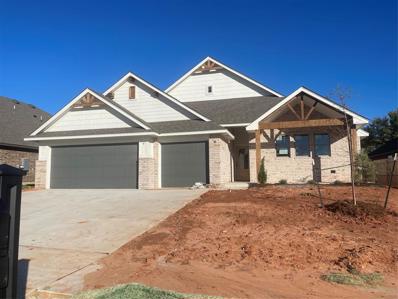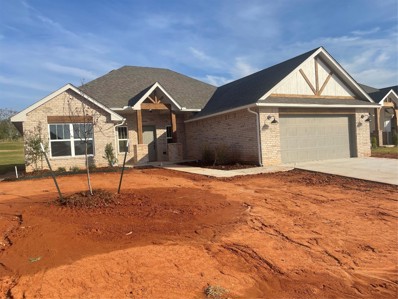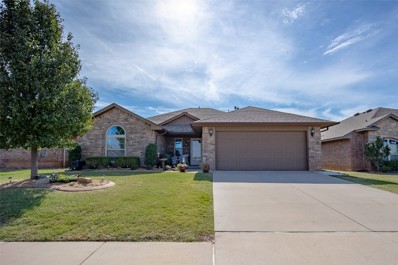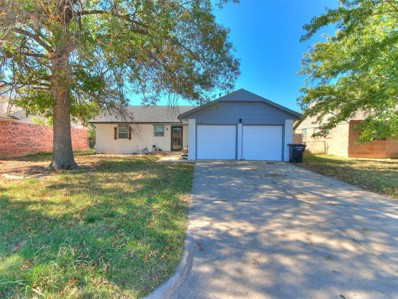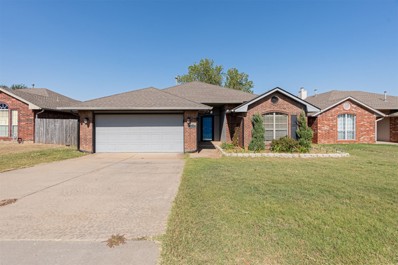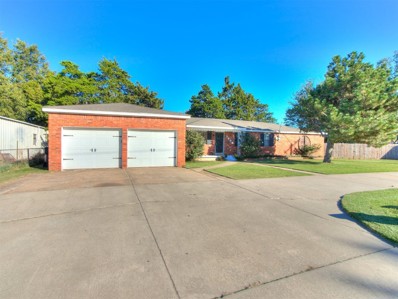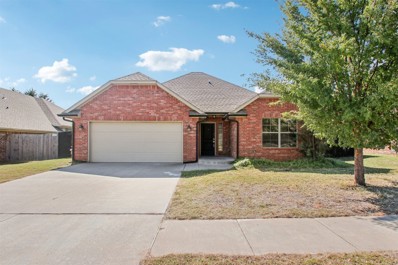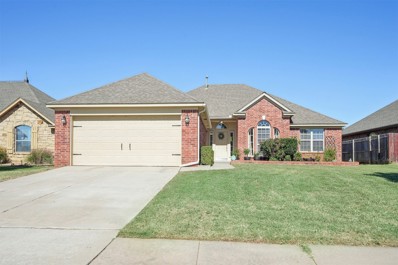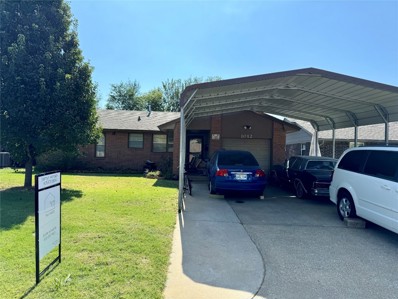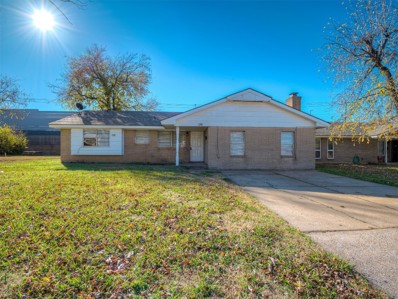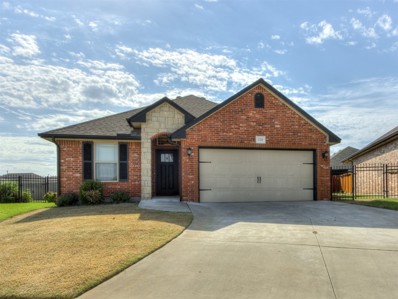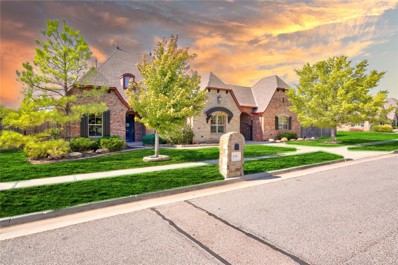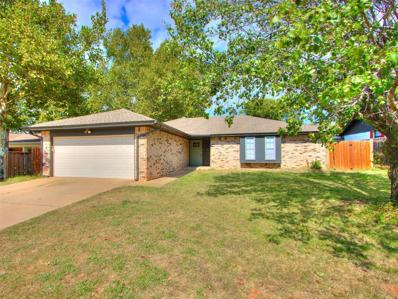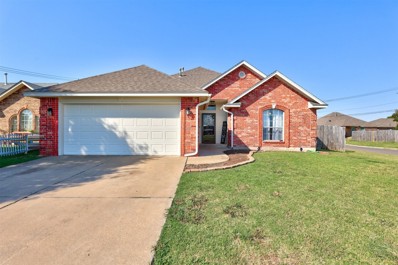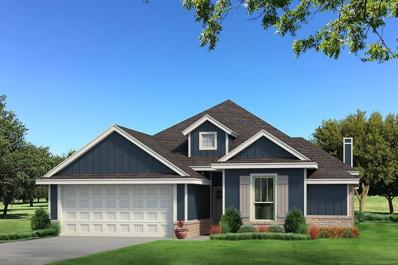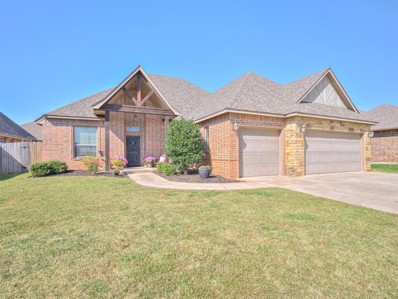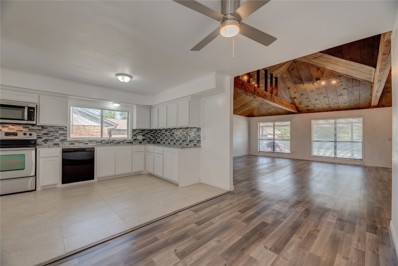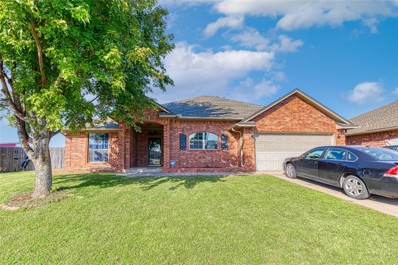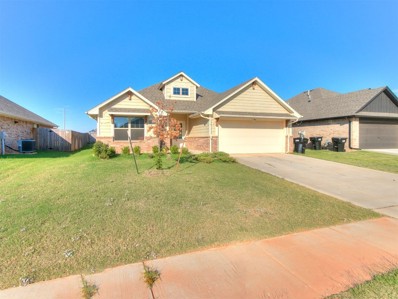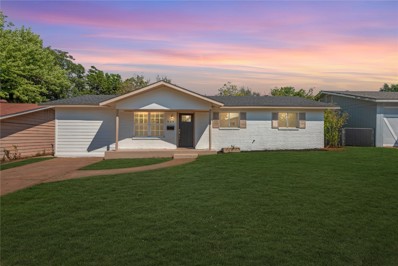Oklahoma City OK Homes for Rent
$220,000
1701 Tara Drive Moore, OK 73160
- Type:
- Single Family
- Sq.Ft.:
- 1,504
- Status:
- Active
- Beds:
- 3
- Lot size:
- 0.14 Acres
- Year built:
- 2005
- Baths:
- 2.00
- MLS#:
- 1140920
- Subdivision:
- Meadow Run 1st
ADDITIONAL INFORMATION
Wonderful home in Meadow Run offers 3 bedroom split floorplan, large living room with a fireplace, 2 full baths and a wonderful covered private back patio. Primary bedroom suite offers a walk-in closet in the bedroom and another walk-in closet in the bathroom. Bathroom also offers jetted tub, shower and 2 sinks. The other two bedrooms are located on the other side of home and have a full bath between them. Laundry room is spacious and offers a lot of storage. Kitchen offers a pantry and connects to a good size dining area that leads to the back patio. Home also has a tankless hot water tank and storm shelter in the garage. Even though this house needs a little work we priced it accordingly so someone could make it their own with flooring and paint.
- Type:
- Single Family
- Sq.Ft.:
- 1,754
- Status:
- Active
- Beds:
- 3
- Lot size:
- 0.19 Acres
- Year built:
- 1978
- Baths:
- 2.00
- MLS#:
- 1140522
- Subdivision:
- East Hills 4
ADDITIONAL INFORMATION
Welcome to your dream home in Moore, Oklahoma! This beautifully updated residence features a stunning kitchen with modern finishes, perfect for both everyday cooking and entertaining. The new flooring throughout adds a fresh, contemporary feel, along with the open living room that boasts wooden beams and a gorgeous fireplace, creating an inviting atmosphere for you to enjoy. Both the master and guest bathrooms have been updated adding a touch of luxury. Newest updates include a brand new roof, rain gutters, (Oct 2024), and HVAC unit (2024) ensuring peace of mind for years to come! Also freshly painted garage doors. (Oct 2024) Step outside to the large backyard, where you'll find extra storage in the shed and a covered patio, ideal for outdoor gatherings. With its inviting spaces and thoughtful updates, this home is ready for you to move in and make it your own. Don’t miss out on this fantastic opportunity! (New fixtures to be installed in guest rooms)
- Type:
- Single Family
- Sq.Ft.:
- 1,536
- Status:
- Active
- Beds:
- 4
- Lot size:
- 0.16 Acres
- Year built:
- 2017
- Baths:
- 2.00
- MLS#:
- 1140793
- Subdivision:
- Bryant Place 4
ADDITIONAL INFORMATION
Welcome to this charming home in the desirable Moore Schools district. Featuring a beautifully designed kitchen with a breakfast bar, sleek countertops, and a gas range, this home is perfect for both casual meals and gourmet cooking. The spacious primary bedroom includes a generous walk-in closet and an en-suite bathroom for your comfort. Two additional bedrooms provide versatility for family, guests, or a home office. A 2-car garage offers ample parking and storage. With its prime location near top-rated schools, shopping, dining, and recreational facilities, this home combines comfort, convenience, and style. Schedule a showing today and make this delightful property yours!
$355,000
2912 Hazel Hollow Moore, OK 73160
- Type:
- Single Family
- Sq.Ft.:
- 1,685
- Status:
- Active
- Beds:
- 4
- Lot size:
- 0.15 Acres
- Year built:
- 2022
- Baths:
- 2.00
- MLS#:
- 1140758
- Subdivision:
- Broadmoore Heights Sec 1
ADDITIONAL INFORMATION
Welcome home to this gorgeous 4-bedroom home which features an open floor plan and a split bedroom plan. The 2 car garage has a storm shelter, and the home has a Rinnai Tankless Water Heater, a covered porch and an in-ground sprinkler system. When you walk in you will be impressed with all the extra details from the mud bench off the front entry to the spacious walk-in pantry in the kitchen to the stacked stone fireplace surround!
$225,000
709 SW 44th Street Moore, OK 73160
- Type:
- Single Family
- Sq.Ft.:
- 1,481
- Status:
- Active
- Beds:
- 3
- Lot size:
- 0.16 Acres
- Year built:
- 2012
- Baths:
- 2.00
- MLS#:
- 1140683
- Subdivision:
- Apple Valley 8
ADDITIONAL INFORMATION
Discover the perfect blend of comfort and convenience with this charming home situated on a desirable corner lot! This beautiful 3-bedroom, 2-bathroom property has a 2-car garage, complete with a below-ground storm shelter for peace of mind during stormy weather. Located in a vibrant community, you'll enjoy access to a community splash pad, playground, and walking trail for outdoor enjoyment. Just minutes from I-35, this home provides easy access to nearby shopping, entertainment, and restaurants, offering everything you need close by. Whether you’re commuting or exploring local amenities, this home is ideally located for convenience and recreation. Don’t miss out on this incredible opportunity—schedule your tour today!
$389,925
2308 Creekview Trail Moore, OK 73160
Open House:
Saturday, 11/16 1:00-5:00PM
- Type:
- Single Family
- Sq.Ft.:
- 2,030
- Status:
- Active
- Beds:
- 3
- Lot size:
- 0.11 Acres
- Year built:
- 2024
- Baths:
- 3.00
- MLS#:
- 1138608
- Subdivision:
- Edgewater
ADDITIONAL INFORMATION
Edgewater is one of the fastest-growing communities in Moore, Oklahoma, offering the charm of craftsman and cottage-style homes with a modern, clean-lined aesthetic. Situated in a prime location off SE 19th Street, between Bryant and Sunnylane, Edgewater is easily accessible from I-35 and Tinker Air Force Base, with shopping, dining, and entertainment just minutes away. Schools are conveniently nearby, and despite its proximity to town, this community offers the peace and quiet of a more rural setting. This pristine craftsman-style home is sure to impress from the moment you step inside. The stunning entry opens up to a spacious, open-concept design that flows effortlessly from room to room. A massive living area, complete with a cozy fireplace and outdoor access, connects to the spacious dining room, making it ideal for gatherings. The gourmet kitchen is a chef's dream, featuring abundant cabinetry, ample counter space, and a large center island perfect for cooking, dining, or entertaining. A den or study is conveniently located in the heart of the home, offering flexible space for work or relaxation. Two guest bedrooms are situated near a large guest bath for ultimate comfort. The primary bedroom is thoughtfully separated from the rest of the home, ensuring maximum privacy. Its en-suite bathroom features double vanities, a large garden tub, a walk-in shower, and an expansive walk-in closet with direct access to the oversized utility room. Additional storage is available in the mudroom just off the garage.With a 10-year structural warranty and manufacturer warranties, this home offers peace of mind along with style and comfort. Edgewater is the perfect blend of natural beauty, convenience, and modern living!
$339,942
2420 Creekview Trail Moore, OK 73160
Open House:
Saturday, 11/16 1:00-5:00PM
- Type:
- Single Family
- Sq.Ft.:
- 1,763
- Status:
- Active
- Beds:
- 4
- Lot size:
- 0.23 Acres
- Year built:
- 2024
- Baths:
- 2.00
- MLS#:
- 1133979
- Subdivision:
- Edgewater
ADDITIONAL INFORMATION
As you step onto the covered porch with gorgeous accents you immediately feel at home! Into the Open Living you go with perfectly accented fireplace and comfort galore! Keep an eye on everything from the open-concept kitchen with a large center island, sizable pantry, custom cabinetry, and aesthetically pleasing accents! Retreat into the primary suite with ceiling fan, gorgeous lighting provided by low-E windows! The bathroom included dual vanities, linen storage, garden tub, shower, and generous walk-in closet. Secondary beds with step-in closets and guest bath with tiled shower & tub combo. A 10-year warranty and manufacturers’ warranties make your home easy to maintain.
$260,000
620 SW 43rd Street Moore, OK 73160
- Type:
- Single Family
- Sq.Ft.:
- 1,670
- Status:
- Active
- Beds:
- 3
- Lot size:
- 0.14 Acres
- Year built:
- 2014
- Baths:
- 2.00
- MLS#:
- 1140590
- Subdivision:
- Apple Valley 8
ADDITIONAL INFORMATION
Step into this stunning 1,670 sqft gem that truly stands out! With 3 spacious bedrooms, 2 bathrooms, and a tucked-away office, this home offers both comfort and functionality. Each bedroom features large walk-in closets, ensuring ample storage space. The newer engineered wood floors add a touch of modern elegance, while the storm shelter provides extra peace of mind. Enjoy the expansive backyard—perfect for gatherings or relaxation—with a convenient shed for extra storage. The 2-car garage makes parking a breeze. Nestled in a fantastic community with two serene, stocked ponds and a welcoming playground area, this home offers an unbeatable location. It’s a must-see in person to truly appreciate its beauty and charm!
$189,900
1005 Penn Lane Moore, OK 73160
- Type:
- Single Family
- Sq.Ft.:
- 1,076
- Status:
- Active
- Beds:
- 3
- Lot size:
- 0.2 Acres
- Year built:
- 1972
- Baths:
- 2.00
- MLS#:
- 1140460
- Subdivision:
- Plaza Towers
ADDITIONAL INFORMATION
Step into this beautifully updated home, where modern design and thoughtful updates blend seamlessly with everyday comfort. This charming residence offers 3 bedrooms and 1.5 bathrooms. The open concept layout connects the cozy living room to the dining area, creating a warm and inviting space that’s ideal for entertaining or family dinners. This home also features an expansive backyard, offering endless possibilities for outdoor activities, having a cook out, or simply enjoying some fresh air. Situated in a prime location, this home is just minutes from restaurants, shopping, and highly rated schools, providing convenience for daily living. With its modern finishes, spacious layout, and ideal location, this home offers both comfort and style for those seeking a perfect balance of modern living and neighborhood charm.
$215,800
1805 SE 17 Street Moore, OK 73160
- Type:
- Single Family
- Sq.Ft.:
- 1,478
- Status:
- Active
- Beds:
- 3
- Lot size:
- 0.16 Acres
- Year built:
- 2002
- Baths:
- 2.00
- MLS#:
- 1140244
- Subdivision:
- Windriver
ADDITIONAL INFORMATION
Wonderful Home in Moore Schools Located Approximately 2 Blocks from Heritage Trail Elementary and Approximately 8 Blocks from Veterans Memorial Park! 3 Bedrooms + 2 Bathrooms + 2-Car Garage, New Air Unit in Year 2020, Storm Shelter, Newer Rain Soft Water Filter System. SPACIOUS LIVING ROOM: New Ceiling Fan, Fireplace with Gas Logs. ADORABLE KITCHEN: Portland Island, Walter Filtering System, Large Walk-in Pantry, Refrigerator with Water/Ice at the Door, 5-Burner Gas Stove, Dishwasher. RELAXING MASTER SUITE: Pullman Ceiling, Double Sink Vanity, Jetted Tub, Shower, Walk-in Closet. BEDROOM #2: Ceiling Fan, Blinds and Drapery. HALL BATHROOM: Single sink vanity and tub/shower combination. BEDROOM #3: Ceiling Fan and Blinds. Home is being sold "As Is". Cash or Conventional Loan Buyers only, please. (Flooring and Baseboards are Incomplete.) Homeowner has filed Roof Insurance Claim.
Open House:
Sunday, 11/17 2:00-4:45PM
- Type:
- Single Family
- Sq.Ft.:
- 2,013
- Status:
- Active
- Beds:
- 3
- Lot size:
- 0.43 Acres
- Year built:
- 1968
- Baths:
- 3.00
- MLS#:
- 1139207
- Subdivision:
- Golden Acres
ADDITIONAL INFORMATION
HOME AND INCOME OPPORTUNITY! You get 2 houses with this property! Livable with flex space options! HVAC very new and roof only a year old! Both houses have circle drives. Main house has the 2 car garage and a detached 1 car garage used for storage. Main house has 2 living areas, a front room for flex space, has been used for formal dining, and a larger living room with built in bookshelves, fireplace ( not used in many years), open kitchen with an island and eating space. The primary bedroom has vaulted ceiling and is approx. 20 x 18 with a walk in closet and full bath. Over-sized garage with workshop cabinets and stg. The little house is 755 sq ft with 2 bedrooms, fenced front yard. $600 a month was the rental per month for the 2 bdrm. house. 3 car tandem garage is 20 x 19.5 bay for 1 and tandem garage total bay is 40 x 11!
$224,900
505 Cottonwood Drive Moore, OK 73160
- Type:
- Single Family
- Sq.Ft.:
- 1,377
- Status:
- Active
- Beds:
- 3
- Lot size:
- 0.18 Acres
- Year built:
- 2015
- Baths:
- 2.00
- MLS#:
- 1139112
- Subdivision:
- J D Estates
ADDITIONAL INFORMATION
Welcome to Cottonwood – a thoughtfully designed open-concept home featuring neutral taupe walls complemented by dark, solid mahogany wood trim and cabinetry throughout. Home is close proximity to Veterans Memorial Park with walking trails that are a mile long! The secondary bedrooms are located at the front of the home, along with a shared hall bathroom for added convenience. The spacious living room is a perfect gathering space, highlighted by a charming corner brick fireplace, crown molding, and direct access to the covered patio for outdoor relaxation. The kitchen offers functionality, featuring a galley layout, breakfast bar, stainless steel appliances (including a gas stove), and a pantry for extra storage. The primary suites has a tray ceiling and the bathroom is complete with updated wood-look porcelain tile flooring, a modern porcelain tile shower with a sleek glass sliding door, double vanities, and a walk-in closet. The backyard is adorned with three corkscrew willow trees. Front yard has a Japanese Pistosh tree. A storm shelter located in the garage adds an extra layer of security to this home.
$280,000
2625 SE 10th Street Moore, OK 73160
- Type:
- Single Family
- Sq.Ft.:
- 1,818
- Status:
- Active
- Beds:
- 4
- Lot size:
- 0.19 Acres
- Year built:
- 2006
- Baths:
- 2.00
- MLS#:
- 1139990
- Subdivision:
- Rock Creek 3
ADDITIONAL INFORMATION
Discover this beautifully maintained true 4-bedroom, 2-bathroom home, perfectly designed for comfortable living with all the features you need! The open floor plan provides a seamless flow, ideal for entertaining or relaxing. The spacious living room features a stunning fireplace and plenty of room to arrange your furniture to fit your style. The kitchen boasts custom cabinetry, a breakfast bar, stainless steel appliances, a pantry, and a cozy dining area. Retreat to the private master suite, complete with a double vanity, soaker tub, stand-up shower, and a walk-in closet. Step outside to enjoy the large, flat backyard, featuring a covered patio perfect for summer evenings and a storage building for added convenience. The in-ground storm shelter in the garage provides peace of mind during stormy weather. Located just 20-25 minutes from the University of Oklahoma, Tinker AFB, and downtown OKC, it is also near major shopping centers, as well as top-rated hospitals. This home offers the perfect balance of comfort and convenience. Don’t miss out on this gem!
$154,500
1012 NW 20th Street Moore, OK 73160
- Type:
- Single Family
- Sq.Ft.:
- 931
- Status:
- Active
- Beds:
- 3
- Lot size:
- 0.14 Acres
- Year built:
- 1971
- Baths:
- 2.00
- MLS#:
- 1140150
- Subdivision:
- Regency Park
ADDITIONAL INFORMATION
Charming 3-bedroom, 1-bath home in Moore, Oklahoma! This well-maintained property features updated floors throughout, a 1-car garage, and the added security of a storm shelter. Clean, cozy, and move-in ready, this home is perfect for anyone looking for comfort and convenience in a great location. Photos coming soon!!
$169,900
136 SW 16th Street Moore, OK 73160
- Type:
- Single Family
- Sq.Ft.:
- 1,510
- Status:
- Active
- Beds:
- 3
- Lot size:
- 0.15 Acres
- Year built:
- 1965
- Baths:
- 2.00
- MLS#:
- 1140055
- Subdivision:
- Southmoor
ADDITIONAL INFORMATION
Charming Home in Moore, Oklahoma Address: 136 SW 16th St Price: $169,000 Property Features: Brand new sewer line from home to City Sewer and many other repairs and improvements, making this a home that you can make your own without needing to flush money into things you can't see! Bedrooms: 3 Bathrooms: 2 Size: 1,510 sqft Spacious layout with natural light Well-maintained interior and exterior Open living area perfect for family gatherings Large backyard for outdoor activities Convenient location close to schools, parks, and shopping Don’t miss out on this great opportunity! Contact us for more details or to schedule a viewing.
- Type:
- Single Family
- Sq.Ft.:
- 1,246
- Status:
- Active
- Beds:
- 3
- Lot size:
- 0.08 Acres
- Year built:
- 2019
- Baths:
- 2.00
- MLS#:
- 1139915
- Subdivision:
- Villas At Autumn Oaks
ADDITIONAL INFORMATION
Welcome to this charming 3-bedroom, 2-bathroom home nestled in a sought-after gated neighborhood within the Moore Public Schools district. This lovely residence is perfectly situated near a variety of shopping centers, restaurants, and the popular Warren Theater, providing endless entertainment options just minutes away. Inside, you’ll find a spacious open-concept living area that flows seamlessly into a modern kitchen, ideal for both daily living and entertaining. The primary suite offers a peaceful retreat with an en-suite bathroom, while two additional bedrooms provide flexibility for family, guests, or a home office. Enjoy added privacy and security in this gated community, with easy access to all the amenities and conveniences Moore has to offer. Don’t miss your chance to make this beautiful home yours!
$730,000
3101 Monica Lane Moore, OK 73160
- Type:
- Single Family
- Sq.Ft.:
- 3,637
- Status:
- Active
- Beds:
- 3
- Lot size:
- 0.48 Acres
- Year built:
- 2011
- Baths:
- 4.00
- MLS#:
- 1138635
- Subdivision:
- Willows 7
ADDITIONAL INFORMATION
This luxury home is located on a half acre lot in the gated Willows addition in Moore, its perfect for both entertaining and everyday comfort. This spacious home boasts an open floor plan with generous bedrooms sizes. The living room and kitchen are large and spacious and feature a convenient pot filer, granite counter tops and beautiful woodwork finishes. The upstairs features a kitchenette, half bathroom, and an extra living area for relaxation. The primary bedroom offers a seasonal closet, double vanity, a dedicated makeup area, and access to the covered patio and backyard. Enjoy a large laundry room which includes a utility sink and plenty of counter space for storage. Outside, enjoy a heated saltwater pool that's 9 feet deep, waterslide, hot tub, all surrounded by an 8-foot privacy fence for added seclusion. This home has everything you need.
$207,000
1517 E Main Street Moore, OK 73160
- Type:
- Single Family
- Sq.Ft.:
- 1,411
- Status:
- Active
- Beds:
- 3
- Lot size:
- 0.17 Acres
- Year built:
- 1979
- Baths:
- 2.00
- MLS#:
- 1139931
- Subdivision:
- Ramblin Oaks Iv
ADDITIONAL INFORMATION
Charming Turnkey Home in Central Moore - Over 1400 sq. ft.-3 Bed-2 Bath-2 Car Garage Welcome to this beautifully maintained home located on a beautiful street in the heart of Central Moore. As you step inside, you'll be greeted by an inviting open floor plan that seamlessly combines functionality with modern living. The spacious living area is bathed in natural light, creating a warm and welcoming atmosphere. This home features three well-appointed bedrooms, each offering ample space and comfort. The two full remolded bathrooms are stylishly designed, providing both convenience and privacy for family members and guests alike. This home also has a true wood burning fireplace for cozy cool evenings. The kitchen is a chef’s delight, equipped with modern appliances, plenty of counter space, and generous cabinetry, perfect for all your culinary adventures. Enjoy meals in the adjoining dining area, which is ideal for entertaining friends and family. The outdoor space is just as impressive, showcasing a low-maintenance yard that’s perfect for relaxation or gatherings. There is a large shed in the backyard equipped you electricity and extra loft for storage. Whether you’re enjoying morning coffee on the patio or hosting a weekend barbecue, this space offers tranquility and charm. Other highlights include Sought after Moore Schools Winding Creek Elementary School, Highland East Junior High and Moore High School) newer flooring, fresh paint throughout, remolded bathrooms, and an energy-efficient HVAC system, making this home truly turnkey and move-in ready. Located conveniently near shopping, dining, and excellent schools, this property offers the perfect balance of comfort and convenience. Don’t miss your chance to own this immaculate home in Central Moore—schedule a tour today and experience all it has to offer!
$225,000
215 N Norman Avenue Moore, OK 73160
- Type:
- Single Family
- Sq.Ft.:
- 1,410
- Status:
- Active
- Beds:
- 3
- Lot size:
- 0.17 Acres
- Year built:
- 2004
- Baths:
- 2.00
- MLS#:
- 1139656
- Subdivision:
- South Gate
ADDITIONAL INFORMATION
Beautiful 2 Owner home DIRECTLY across from Southgate Elementary. CORNER LOT. Fresh Paint, NEW Carpet in the bedrooms & Ceiling fans throughout. Large covered back patio with a HUGE backyard. Wood flooring, tall ceilings, lots of storage and the convenience of a Storm Shelter in the garage. Walk your kids to school every morning! NEW Exterior paint in 2023.
$325,840
3017 Crossover Court Moore, OK 73160
- Type:
- Single Family
- Sq.Ft.:
- 1,500
- Status:
- Active
- Beds:
- 3
- Lot size:
- 0.2 Acres
- Year built:
- 2024
- Baths:
- 2.00
- MLS#:
- 1139736
- Subdivision:
- Broadmoore Heights
ADDITIONAL INFORMATION
This Brinklee floor plan embraces 1,595 sqft of total living space, which includes 1,500 sqft of indoor living and 95 sqft of outdoor living space. This Taber home offers 3 bedrooms, 2 full bathrooms, 2 covered patios, a utility room, and a 2-car garage with a storm shelter installed. The living room provides a stacked stone surround corner gas fireplace, large windows, a ceiling fan, and wood-look tile. The high-end kitchen supports a large corner pantry, 3 CM countertops, custom-built cabinets to the ceiling, elegant tile backsplash, a center island, and stunning pendant lighting. The primary suite provides a sloped ceiling detail with a ceiling fan, windows, and our cozy carpet finish. The attached spa-like bath supports a free-standing tub, a spacious walk-in shower, a dual sink vanity, and a huge walk-in closet. The covered outdoor living section offers a wood-burning fireplace, a gas line, and a TV hookup. Other amenities include our healthy home technology, a tankless water heater, R-44 Insulation, a fresh air ventilation system, and so much more!
- Type:
- Single Family
- Sq.Ft.:
- 2,732
- Status:
- Active
- Beds:
- 4
- Lot size:
- 0.21 Acres
- Year built:
- 2012
- Baths:
- 4.00
- MLS#:
- 1139711
- Subdivision:
- Rock Creek 5
ADDITIONAL INFORMATION
Welcome to your dream home in the highly sought-after Rock Creek neighborhood! This stunning property features four spacious bedrooms conveniently located on the first floor, providing easy access and a seamless flow for everyday living. As you step inside, you'll appreciate the open layout that encourages both relaxation and entertaining. The heart of the home is perfect for gatherings, while a large flex room upstairs offers versatile space that can be tailored to your needs—think a playroom, home office, or cozy media room. With a full bath upstairs, guests or family members can enjoy their own private area. This home combines comfort and functionality, making it ideal for families and anyone looking for a bit more space. Outside, you’ll find a beautiful yard perfect for outdoor activities and gatherings. The Rock Creek community is known for its friendly atmosphere, great schools, and convenient access to parks and shopping. Don’t miss your chance to own a piece of this wonderful neighborhood! Schedule a showing today!
$200,000
2831 Larkspur Road Moore, OK 73160
- Type:
- Single Family
- Sq.Ft.:
- 1,645
- Status:
- Active
- Beds:
- 3
- Lot size:
- 0.27 Acres
- Year built:
- 1960
- Baths:
- 2.00
- MLS#:
- 1137244
- Subdivision:
- 3 10 3w .27 Ac Prt Sw/4 Sw/4 Sw/4 Beg 658.65 N And
ADDITIONAL INFORMATION
PRICE IMPROVEMENT: The house has been recently completely remodeled and is situated in a desirable neighborhood. It features a large lot and provides convenient backyard access for vehicles. It’s considered an ideal choice for first-time homebuyers. Freshly installed flooring, new roof, granite countertop, the interior has been fully repainted and a newly installed dishwasher. The home is in a move- in-ready condition. Wash and dryer are negotiable!
- Type:
- Single Family
- Sq.Ft.:
- 1,632
- Status:
- Active
- Beds:
- 3
- Lot size:
- 0.15 Acres
- Year built:
- 2007
- Baths:
- 2.00
- MLS#:
- 1139617
- Subdivision:
- Winfield Ii Sec 7
ADDITIONAL INFORMATION
Welcome to your ideal home! This is a charming 3-bedroom and 2-bath house. As you arrive, you’ll be captivated by the stunning curb appeal. Step inside, and you’ll be greeted by a spacious open-concept living room, kitchen, and dining area. The living room features tall ceilings, fresh paint throughout, wood-like flooring, and a cozy brick fireplace, making it an inviting space for gatherings. The kitchen is a chef’s dream, complete with a center island, elegant granite countertops, stainless steel appliances, and plenty of cabinetry and countertop space. A picturesque window above the sink offers a lovely view of the front yard. This home boasts a thoughtful split floor plan, with a generously sized master bedroom suite that includes a luxurious spa-like bathroom featuring a jetted tub, a walk-in shower, double vanities, and a spacious walk-in closet. The two additional bedrooms are located on the opposite side of the home and are comfortably sized, sharing a well-appointed bathroom. Finish your tour by stepping into the expansive backyard, which features a large covered patio—ideal for relaxing and entertaining. The backyard also backs up to a private field, providing a peaceful sense of privacy. Plus, a storm shelter has already been installed in the garage for added peace of mind. This home has so much to offer, all while being conveniently located near shopping, amenities, and in the highly sought-after Moore School system. With close proximity to Tinker Air Force Base, this opportunity won’t last long—call now to schedule a viewing!
$294,500
1213 SE 28th Street Moore, OK 73160
- Type:
- Single Family
- Sq.Ft.:
- 1,550
- Status:
- Active
- Beds:
- 3
- Lot size:
- 0.16 Acres
- Year built:
- 2022
- Baths:
- 2.00
- MLS#:
- 1139490
- Subdivision:
- Broadmoore Heights Sec 1
ADDITIONAL INFORMATION
Welcome to this Beautiful home build by Taber offering 1550 Sqft of thoughtfully designed living space. This popular Drake floor plan features 3 spacious bedrooms, 2 full bathrooms, covered patio with extended concrete, and a 2-car garage with a storm shelter for added peace of mind. Step into the inviting living room with 10' ceilings, sunlit windows, wood-look tile, and a cozy stacked stone & upgraded legs to the mantle gas, fireplace in the corner—perfect for relaxation. The elegant kitchen boasts a center island, large steel sink, custom-built cabinetry & upgraded roll out drawer, a pantry, pendant lighting, and sleek stainless steel appliances. You’ll love the upgraded backsplash and matching wood-look tile throughout. The serene primary suite features a sloped ceiling, soft carpet, and an ensuite bathroom with a dual sink vanity, a jetted tub, a walk-in shower, and a huge walk-in closet with added outlets. Outside, your backyard oasis awaits! The covered patio includes a wood-burning fireplace, a gas line for grilling, and a TV hookup—ideal for outdoor entertaining. Additional highlights include healthy home technology, a tankless water heater advanced insulation, and an air filtration system—delivering modern convenience and energy efficiency. Don’t miss this opportunity to own this home —schedule your tour today!
$180,000
929 Astoria Drive Moore, OK 73160
- Type:
- Single Family
- Sq.Ft.:
- 1,202
- Status:
- Active
- Beds:
- 4
- Lot size:
- 0.16 Acres
- Year built:
- 1962
- Baths:
- 2.00
- MLS#:
- 1139388
- Subdivision:
- Regency Park
ADDITIONAL INFORMATION
Discover this beautifully remodeled home located in the sought-after Moore School District! This charming 4-bedroom, 1.5-bathroom residence boasts modern updates and a welcoming atmosphere. Step into the heart of the home, where the updated kitchen features sleek stainless steel appliances and freshly painted cabinetry, creating a perfect blend of style and functionality. This inviting space is ideal for both everyday meals and entertaining guests. The primary bedroom offers a private retreat, complete with its own convenient half bathroom. The fourth bedroom is versatile, serving as a cozy second living space or a home office, perfect for today's lifestyle. Enjoy outdoor living in the spacious backyard, which features an open patio—ideal for relaxing or hosting gatherings. Additionally, a storage shed provides extra space for your tools and outdoor gear. With its modern finishes and thoughtful layout, this home is ready for you to move in and enjoy. Don't miss out on the opportunity to call this beautifully updated property your own. Schedule your showing today!

Copyright© 2024 MLSOK, Inc. This information is believed to be accurate but is not guaranteed. Subject to verification by all parties. The listing information being provided is for consumers’ personal, non-commercial use and may not be used for any purpose other than to identify prospective properties consumers may be interested in purchasing. This data is copyrighted and may not be transmitted, retransmitted, copied, framed, repurposed, or altered in any way for any other site, individual and/or purpose without the express written permission of MLSOK, Inc. Information last updated on {{last updated}}
Oklahoma City Real Estate
The median home value in Oklahoma City, OK is $205,400. This is lower than the county median home value of $223,200. The national median home value is $338,100. The average price of homes sold in Oklahoma City, OK is $205,400. Approximately 66.34% of Oklahoma City homes are owned, compared to 28.69% rented, while 4.97% are vacant. Oklahoma City real estate listings include condos, townhomes, and single family homes for sale. Commercial properties are also available. If you see a property you’re interested in, contact a Oklahoma City real estate agent to arrange a tour today!
Oklahoma City, Oklahoma 73160 has a population of 62,633. Oklahoma City 73160 is more family-centric than the surrounding county with 35.36% of the households containing married families with children. The county average for households married with children is 34.32%.
The median household income in Oklahoma City, Oklahoma 73160 is $68,562. The median household income for the surrounding county is $67,068 compared to the national median of $69,021. The median age of people living in Oklahoma City 73160 is 34.2 years.
Oklahoma City Weather
The average high temperature in July is 93.1 degrees, with an average low temperature in January of 27.8 degrees. The average rainfall is approximately 37.6 inches per year, with 5.4 inches of snow per year.
