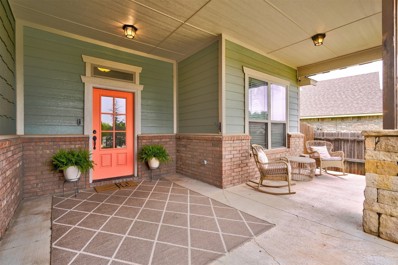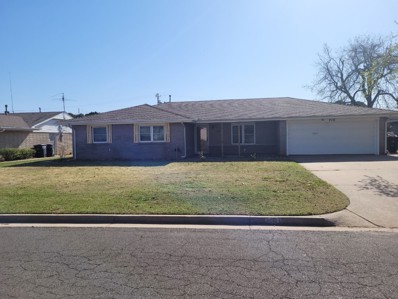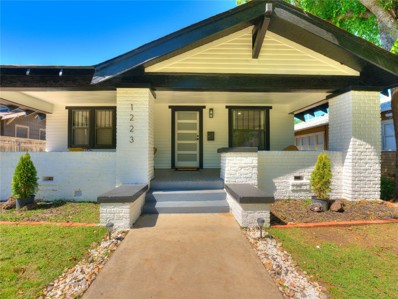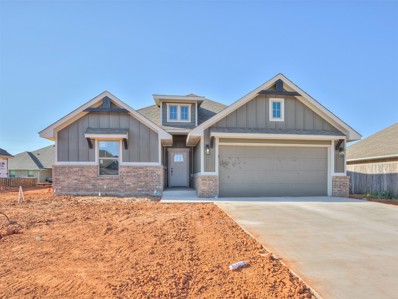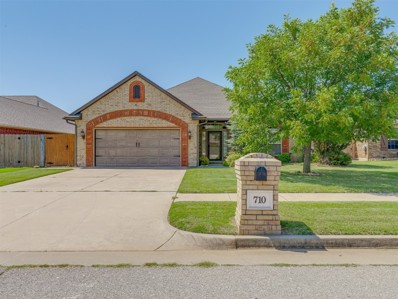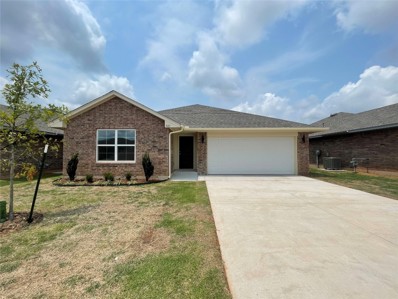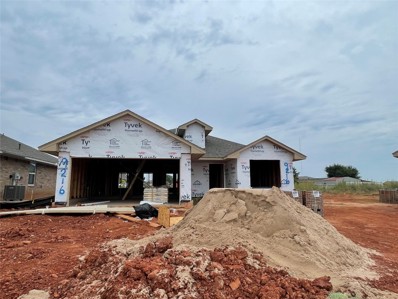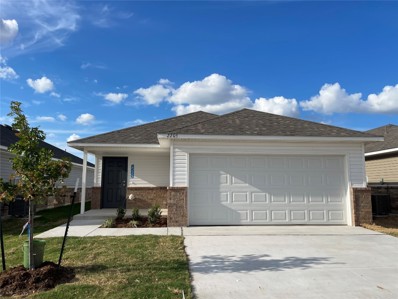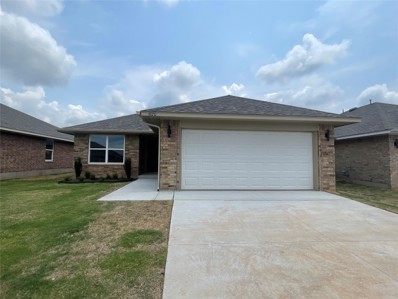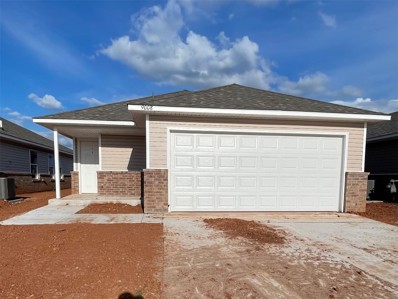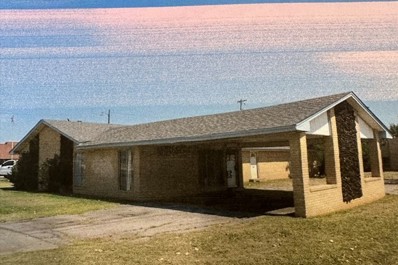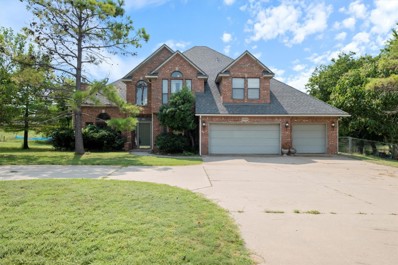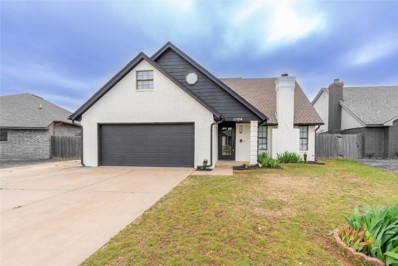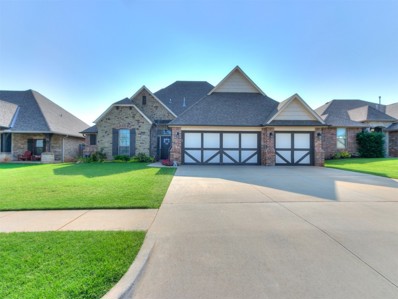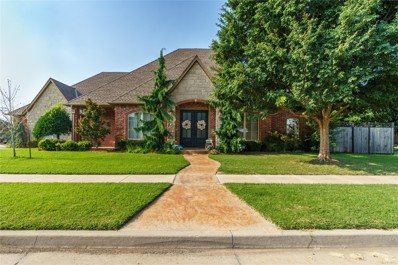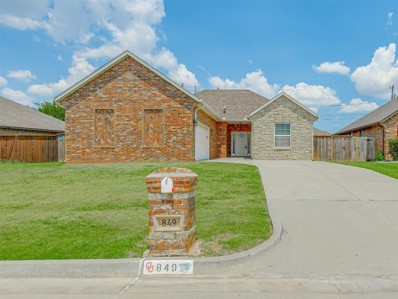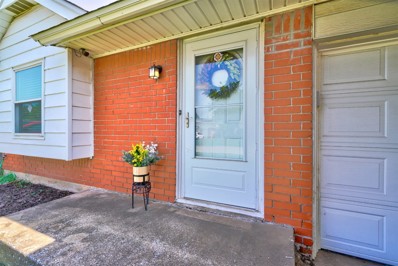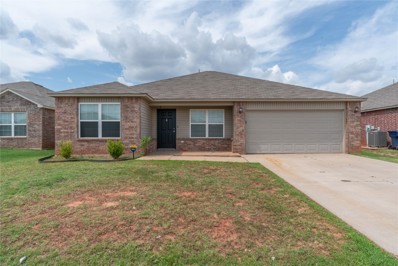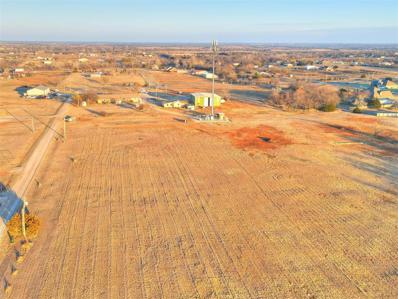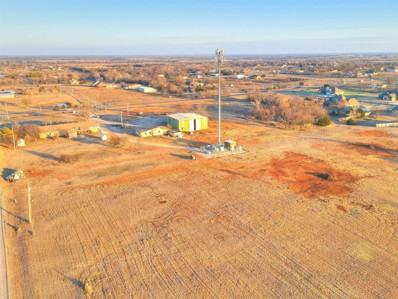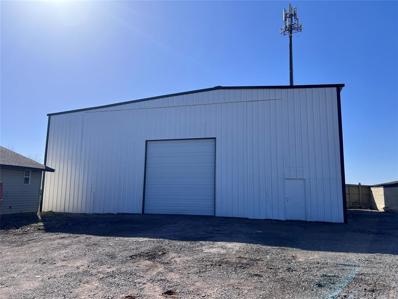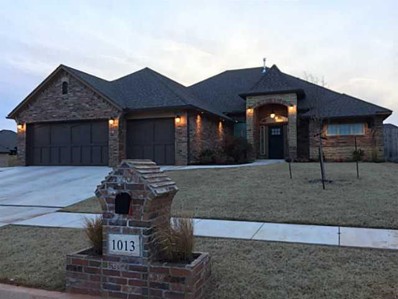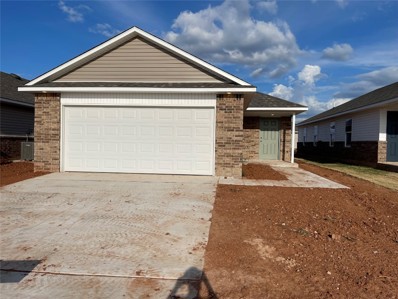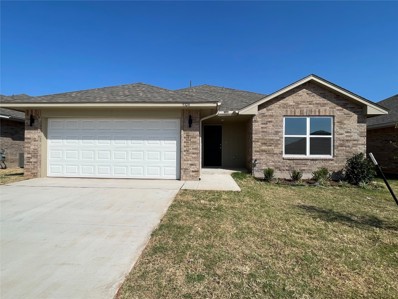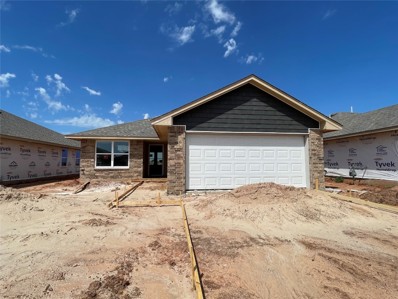Oklahoma City OK Homes for Rent
- Type:
- Single Family
- Sq.Ft.:
- 1,945
- Status:
- Active
- Beds:
- 4
- Lot size:
- 0.2 Acres
- Year built:
- 2017
- Baths:
- 3.00
- MLS#:
- 1128634
- Subdivision:
- Sonoma Lakes Ph 1
ADDITIONAL INFORMATION
Welcome home to this beautiful stunner, right across from the neighborhood pond in Sonoma Lakes! What a dream come true to find a true 4 bed, 3 full bath home, with a 3 car garage, in-ground storm shelter, rainbird sprinkler system, and a view of the fully stocked neighborhood pond, right from your spacious covered front porch! It feels like country living, with the benefits of the city. As you enter the front door, you are greeted by an open floor plan, with a fresh, neutral color palette, lots of natural light, and a view of the outside living area, that feels like a natural extension of the home. This home has it all! Granite countertops, stainless steel appliances, 5 burner gas stove, an oversized walk-in pantry, and cabinets galore, that extend to the ceiling. The gourmet kitchen has beautiful pendant lights over the granite island and even has a coffee bar! The attention to detail throughout this home is exquisite, including the 6 inch baseboards throughout, the 5 panel doors on each door throughout the home and all of the beautiful hardware. This home has a split floor plan with 2 bedrooms and a full bath on one side of the home, and a guest room (which could be used as an office) with a built in murphy bed, another full bath, and the primary suite with an en-suite bath, a spacious walk-in closet, and double vanities on the other side of the home. Another amazing feature, there isn't a neighbor on the north side of the home, and the west side of the home has a beautiful water view. This home is close to I-35, only 15 minutes from downtown, close to the airport, Tinker Air Force Base, and lots of shopping and parks! As a matter of fact, Buck Thomas park (and Happy Tails Dog Park) is less than a mile away! Please bring your pickiest buyers, as this home is a very rare find! (Seller Note: The home was officially built in 2018, but Cleveland County Assessor has listed as 2017).
$208,000
210 Kelly Drive Moore, OK 73160
- Type:
- Single Family
- Sq.Ft.:
- 1,600
- Status:
- Active
- Beds:
- 3
- Lot size:
- 0.23 Acres
- Year built:
- 1962
- Baths:
- 2.00
- MLS#:
- 1128489
- Subdivision:
- Broadmoor Creek
ADDITIONAL INFORMATION
This stunning 3-bedroom, 2-bathroom house is located in the highly sought-after Moore School District, offering the perfect blend of comfort, convenience, and style. Enjoy the luxury of a fully remodeled home with modern upgrades throughout. Both the kitchen and a bathroom, feature gorgeous granite countertops, adding a touch of elegance. Freshly painted walls in a contemporary palette create a warm and inviting atmosphere. Updated Light Fixtures: Stylish, updated light fixtures enhance the home's overall aesthetic. A convenient 2-car garage provides ample space for vehicles and additional storage. The spacious yard is perfect for outdoor activities and features a barn with electric and gas, ideal for storage or a workshop. Quick and easy access to the highway makes commuting a breeze. Don’t miss out on this incredible opportunity to own a beautifully updated home. Schedule a viewing today and make this house your new home!
- Type:
- Single Family
- Sq.Ft.:
- 1,899
- Status:
- Active
- Beds:
- 3
- Lot size:
- 0.16 Acres
- Year built:
- 1923
- Baths:
- 2.00
- MLS#:
- 1128244
- Subdivision:
- University Add
ADDITIONAL INFORMATION
WOW, take advantage of this great home at an amazing new price! This Beautiful historic home ready for its new owner located in the heart of the city! Nestled in the serene University Addition neighborhood, this delightful 3 bedroom, 2 bathroom residence offers the perfect blend of comfort, convenience, and style. Step inside and be greeted by an inviting living space, where abundant natural light floods through large windows, creating a warm and welcoming atmosphere. The open layout seamlessly connects the living room to the dining area, making it ideal for entertaining guests or enjoying cozy family gatherings. The fully renovated kitchen offers new spacious cabinets, quartz counter tops, stainless steel appliances, a Farmhouse sink, modern lights throughout, a Tile backsplash, and much much more! The original 1920s wood features in this home include hardwood floors, window trim, and gorgeous wood seating that offers storage! The secluded 3rd bedroom downstairs offers privacy and an ensuite bathroom great for guests or the new homeowner. The presence of a wood deck and a beautiful front porch adds outdoor living options, providing spaces to enjoy the surrounding environment. Walking distance to shopping, minutes from downtown, and with easy highway access, don't miss out on the opportunity to make this charming residence your own – schedule a showing today and start envisioning your life in this wonderful community! ***Seller is willing to work with Buyers needs with all reasonable offers***
$314,900
2908 SE 23 Circle Moore, OK 73160
Open House:
Saturday, 9/28 1:00-5:00PM
- Type:
- Single Family
- Sq.Ft.:
- 1,605
- Status:
- Active
- Beds:
- 3
- Lot size:
- 0.16 Acres
- Baths:
- 2.00
- MLS#:
- 1127973
- Subdivision:
- Edgewater
ADDITIONAL INFORMATION
Welcome to your dream home! As you step inside, you're greeted by a stunning tiled entryway adorned with a custom light fixture, setting the tone for the elegance that follows. The open-concept living room invites you in with its ceiling fan, and cozy fireplace. The heart of the home, the kitchen, boasts a spacious center island with a sink, custom cabinetry, a stylish tile backsplash, and quartz countertops. You'll love the built-in gas range, microwave, and the adjacent dining area, ideal for hosting memorable meals. Conveniently located nearby are a large pantry and easy access to the laundry room. The primary suite offers a private retreat, featuring a luxurious vanity, a relaxing soaking tub, and an expansive walk-in closet. The guest bedrooms are equally inviting, each with its own walk-in closet. The guest bathroom includes a vanity, a large mirror, and a tiled shower-tub combination. Step outside to enjoy the covered patio, perfect for outdoor gatherings and relaxation. This home also comes with a 10-year warranty and manufacturers' warranties, ensuring peace of mind and easy maintenance.
$360,000
710 Tasha Circle Moore, OK 73160
- Type:
- Single Family
- Sq.Ft.:
- 2,040
- Status:
- Active
- Beds:
- 3
- Lot size:
- 0.18 Acres
- Year built:
- 2007
- Baths:
- 2.00
- MLS#:
- 1127995
- Subdivision:
- Lake Woods 2
ADDITIONAL INFORMATION
UPDATED quiet cul-de-sac in desirable Lake Woods Addition! Light and bright with gleaming windows across the back living room wall and surrounding the dining space looking out onto a nice yard with privacy fence and oversized back patio. Large island kitchen with new granite counter tops, roll out bottom shelves and trash bin, plus breakfast bar and new appliances and new softener/filtration system throughout the entire home room new reclaimed wood mantle brick-look tile gas log fireplace to match the welcoming entry way ; sparkling wood tile floors in living, hall, and study with double glass French doors and perfect for home office. A completely remodeled bathroom. An awesome primary bedroom with sitting room, walk-in closet and posh bathroom with soaker tub. Ceiling fans in bedrooms, generous closets. New paint throughout the entire home. Great storm shelter in garage floor taller than the usual; storage space in garage. UPDATED electrical, surge protector & alarm system . The neighborhood has a large pond with fountain and walking path. EASY access to I-35!
Open House:
Saturday, 9/28 11:00-6:00PM
- Type:
- Single Family
- Sq.Ft.:
- 1,600
- Status:
- Active
- Beds:
- 4
- Lot size:
- 0.14 Acres
- Year built:
- 2024
- Baths:
- 2.00
- MLS#:
- 1127465
- Subdivision:
- Sweetwater
ADDITIONAL INFORMATION
**Attention!** This is an absolutely incredible opportunity in a brand new neighborhood within the highly sought-after Moore school district! You’ll need to act fast on this one! This lot proudly showcases the stunning Duxbury floorplan, meticulously designed with 1600 square feet of absolute perfection. It boasts gorgeous quartz countertops, a ginormous covered back patio, and a tankless hot water heater—all included! But wait, there's more! The Duxbury layout features an enormous utility/pantry room with extensive built-in shelving, making storage a breeze! And guess what? It's part of our exclusive select series, meaning it’s loaded with fabulous upgrades! Our homes come packed with top-of-the-line features included as standard, from tankless water heaters to durable exterior spigots and premium insulation. We've got you covered, ensuring you have everything you need and more. Plus, we've built in tornado safety features for your peace of mind. Outside, we’ve spared no expense, offering fully sodded yards and beautiful landscaping that will make you proud every time you pull into the driveway. And here's the clincher: We're not just any company—we're a local, family-owned business with deep roots in Oklahoma since 1981. Our homes are built to a higher standard, with energy efficiency that'll save you money month after month. So why wait? Don't let this golden opportunity pass you by. Schedule a showing today and turn your dream home into a reality! Trust me, you won't want to regret missing out on this fantastic chance to own the perfect home!
Open House:
Saturday, 9/28 11:00-6:00PM
- Type:
- Single Family
- Sq.Ft.:
- 1,458
- Status:
- Active
- Beds:
- 3
- Lot size:
- 0.18 Acres
- Year built:
- 2024
- Baths:
- 2.00
- MLS#:
- 1127458
- Subdivision:
- Sweetwater
ADDITIONAL INFORMATION
This home is a part of our select series so it comes packed with goodies! 10' ceilings, ceiling fans in primary and living room, garage door opener, gutters over front, upgraded lighting, and the list goes on! The charlotte floorplan is breathtaking with its huge quartz island overlooking the dining and living area. Has a covered back patio to enjoy all those Oklahoma sunrises! The C elevation has curb appeal like no other with its shutters and dormer window combo, we can see why it’s a favorite! This home comes with a 1 year warranty and a 10 structural foundation warranty! Don't wait much longer, call today to see how you can get in this home!
Open House:
Saturday, 9/28 11:00-6:00PM
- Type:
- Single Family
- Sq.Ft.:
- 1,342
- Status:
- Active
- Beds:
- 3
- Lot size:
- 0.1 Acres
- Year built:
- 2024
- Baths:
- 2.00
- MLS#:
- 1127441
- Subdivision:
- Sweetwater
ADDITIONAL INFORMATION
The Wayne Floor Plan is a top selling layout that checks all the boxes. With this home you get 3 spacious bedrooms, and an extremely versatile open concept design. Nestled in the desired Moore School District, our homes come packed with a ton of goodies including a tankless hot water heater, blown in insulation, tilt out thermal pane windows and more! With elevated ceilings in both the living areas and primary bedroom, your new home feels more spacious than ever. Why wait? Come check out this home and Sweetwater today!
Open House:
Saturday, 9/28 11:00-6:00PM
- Type:
- Single Family
- Sq.Ft.:
- 1,301
- Status:
- Active
- Beds:
- 3
- Lot size:
- 0.14 Acres
- Year built:
- 2024
- Baths:
- 2.00
- MLS#:
- 1127435
- Subdivision:
- Sweetwater
ADDITIONAL INFORMATION
This move-in-ready home is perfectly situated in Moore, just off 89th and Eastern, putting you 20 minutes from downtown, Oklahoma University, and Will Rogers. If you need to be near Tinker AFB or Boeing, you’re in luck—both are less than 10 minutes away!The Ashton floor plan is designed to maximize every inch of your space. Imagine a kitchen that elegantly separates your main living and dining areas, creating a sleek, defined look with an excellent flow. The primary bedroom features a generously sized closet that’s sure to impress. But that’s not all! Our homes are built with your safety in mind, including tornado-resistant features and a tankless water heater that saves both energy and money. As part of our select series, this home also includes a finished garage with an opener, ceiling fans in both the living room and primary bedroom, and 10-foot ceilings throughout—plus many more upgrades. ASK US ABOUT CLOSING COSTS COVERED!! Don’t miss out on this fantastic opportunity!
Open House:
Saturday, 9/28 11:00-6:00PM
- Type:
- Single Family
- Sq.Ft.:
- 1,342
- Status:
- Active
- Beds:
- 3
- Lot size:
- 0.1 Acres
- Year built:
- 2024
- Baths:
- 2.00
- MLS#:
- 1127438
- Subdivision:
- Sweetwater
ADDITIONAL INFORMATION
As you step into one of our homes, you'll be captivated by the Alistair design—truly a showstopper. Prepare to be amazed by the spacious and airy feel, with abundant natural light streaming through our highly energy-efficient windows. The open kitchen layout, one of our bestsellers, offers more cabinetry and counter space. Our homes are packed with top-of-the-line standard features, from tankless water heaters to durable exterior spigots and premium insulation. We've also included built-in tornado safety features for your peace of mind. Outside, you'll find fully sodded yards and beautiful landscaping that will fill you with pride every time you arrive home. We are a local, family-owned business with deep roots in Oklahoma since 1981, committed to building homes to a higher standard. Our energy-efficient designs will save you money month after month. Don't miss out—schedule a showing today and turn your dream home into a reality. You won't want to miss this opportunity!
$1,000,000
2100 N Broadway N Street Moore, OK 73160
- Type:
- Office
- Sq.Ft.:
- 2,833
- Status:
- Active
- Beds:
- n/a
- Lot size:
- 0.72 Acres
- Year built:
- 1966
- Baths:
- MLS#:
- 1127678
ADDITIONAL INFORMATION
$410,000
3315 S Bryant Avenue Moore, OK 73160
- Type:
- Single Family
- Sq.Ft.:
- 2,778
- Status:
- Active
- Beds:
- 4
- Lot size:
- 1.01 Acres
- Year built:
- 1995
- Baths:
- 3.00
- MLS#:
- 1127666
- Subdivision:
- Broadmoore Estates
ADDITIONAL INFORMATION
Beautiful 2 story brick home on a little over an acre lot with a large shop. Also, has a 2 post lift installed. Country feel and only a few minutes from the city. Home has 4 beds w/3 baths. 2 living rooms and a study. Master bedroom has a large balcony attached. New roof and the HVAC was replaced in 2015. Kitchen has a 6 burner stove w/grill. Seller is offering a $1000 carpet allowance.
$279,900
1104 N Avery Drive Moore, OK 73160
- Type:
- Single Family
- Sq.Ft.:
- 2,186
- Status:
- Active
- Beds:
- 4
- Lot size:
- 0.14 Acres
- Year built:
- 1987
- Baths:
- 3.00
- MLS#:
- 1127442
- Subdivision:
- Walnut Tree
ADDITIONAL INFORMATION
Spacious Remodeled Home for Sale Welcome to this fantastic, large home featuring 3 bedrooms, 2.1 baths, and a huge game room that can easily be converted into a 4th bedroom. The property boasts a spacious yard with an 8-foot privacy fence, providing a perfect outdoor retreat. This home has been completely remodeled and is move-in ready for new owners. Key Features: 3 bedrooms, 2.1 baths Huge game room or potential 4th bedroom Large yard with 8-foot privacy fence Fully remodeled interiors Lease-to-purchase and owner financing options available For more details or to schedule a viewing, please call us today!
$419,999
1420 Atalon Drive Moore, OK 73160
- Type:
- Single Family
- Sq.Ft.:
- 2,592
- Status:
- Active
- Beds:
- 3
- Lot size:
- 0.23 Acres
- Year built:
- 2014
- Baths:
- 3.00
- MLS#:
- 1127107
- Subdivision:
- Sonoma Lakes Ph 1
ADDITIONAL INFORMATION
Welcome home to the perfect blend of charm and convenience in this adorable Traditional/Dallas-style home. With 3 bedrooms, 2.5 baths, a study, and a bonus room, this residence is crafted for family living and versatility. The open floor plan showcases tile wood floors, granite countertops, and abundant storage solutions. The kitchen is a chef’s delight, featuring a large breakfast bar, a 4-burner gas stove, and sleek stainless steel appliances. It seamlessly connects to a sun-filled dining area and a living room highlighted by a wall of windows, offering a great space for relaxation and entertainment. The primary suite is a serene retreat with a cozy seating nook and a luxurious bath, including a jetted corner tub for ultimate relaxation. Secondary bedrooms share a convenient Jack-and-Jill bath, and the upstairs loft serves as a perfect hangout spot for family and friends. The backyard is designed for outdoor enjoyment, featuring a fireplace, a covered patio, and a fully wooded fence for privacy. Additionally, the garage is equipped with a storm shelter for peace of mind. This home combines comfort, style, and functionality in a sought-after location.
Open House:
Sunday, 9/29 2:00-4:00PM
- Type:
- Single Family
- Sq.Ft.:
- 3,031
- Status:
- Active
- Beds:
- 3
- Lot size:
- 0.21 Acres
- Year built:
- 2008
- Baths:
- 3.00
- MLS#:
- 1127151
- Subdivision:
- Willows 2
ADDITIONAL INFORMATION
Welcome to your dream home in the exclusive gated community of The Willows! This beautiful estate has so much to offer, including 3 bedrooms, 2.5 baths, 2 living areas, 2 dining areas, an office, and a bonus room. Upon entering, you'll be greeted by a grand staircase that sets the tone for the elegance found throughout. To the right, you'll find a sophisticated home office with built-in cabinetry, while to the left, an inviting formal dining area featuring a built-in dry bar, perfect for entertaining. The kitchen is delightfully designed with abundant cabinetry, a pantry, and built-in appliances. The open-concept layout includes a built-in breakfast bar, perfect for casual dining and morning coffee. The spacious living room, with its double-sided fireplace shared with the kitchen, offers a cozy retreat and access to a charming covered side patio. The master suite, located on the first floor, features high ceilings, private patio access, and an en-suite bathroom with a jetted corner tub, walk-in shower, dual vanities, and a walk-in closet. Upstairs, you'll find two additional bedrooms, a full-sized bathroom, a versatile loft area or secondary living room, a built-in desk, and a bonus room/flex space with a large walkout attic, perfect for storage. Additional highlights include an oversized 3-car garage, an underground storm shelter, and beautifully landscaped grounds. The community offers lighted walking trails and serene ponds, providing a peaceful and picturesque setting for outdoor activities. Sellers are generously offering a home warranty for added peace of mind. **The carpets have been professionally cleaned, and the landscaping has been meticulously refreshed. This home is truly move-in ready**
$249,900
849 SW 10th Street Moore, OK 73160
- Type:
- Single Family
- Sq.Ft.:
- 1,706
- Status:
- Active
- Beds:
- 2
- Lot size:
- 0.17 Acres
- Year built:
- 2013
- Baths:
- 2.00
- MLS#:
- 1123076
- Subdivision:
- Plaza Towers
ADDITIONAL INFORMATION
Gorgeous open floorplan featuring living room with fireplace and built-in bookcases open to dining and kitchen with breakfast bar, pantry, stainless appliances and granite countertops. Luxurious master suite has double vanities, oversized custom tile shower with bench set, whirlpool tub and TWO WALK-IN CLOSETS! Roomy utility area. Two inch blinds through-out, ceiling fans, neutral colors. Covered patio, stockade fencing, guttering, extra storage in hot water tank closest in garage. Walking distance to elementary school and park with walking trails, picnic areas, playground and splash pad. Close to shopping and dining.
$215,000
132 SW 13th Street Moore, OK 73160
- Type:
- Single Family
- Sq.Ft.:
- 1,807
- Status:
- Active
- Beds:
- 3
- Lot size:
- 0.17 Acres
- Year built:
- 1965
- Baths:
- 2.00
- MLS#:
- 1126211
- Subdivision:
- Southmoore
ADDITIONAL INFORMATION
Welcome to this charming, well-maintained home built in 1965, offering a spacious 1807 square feet of living space. With three cozy bedrooms and 1 1/2 baths, this home is perfect for anyone looking for comfort and convenience. The house boasts two inviting living spaces, ideal for relaxation or entertaining, or the beautiful 12x17 bonus room filled with natural light, could be perfect for a home office or creative space. The home has been updated with modern touches while retaining its original charm. The large, fenced backyard is a fantastic space for outdoor activities, complete with a storage shelter and an in-ground storm shelter. Plus, there's a 2-car garage and carport for your vehicles and additional storage needs. Located within walking distance to Moore's The Station Recreation Center featuring trails, tracks, fitness center an Aquatic Center and community events like a farmers market. Having easy access to I-35, shopping centers, schools, and downtown Moore, this home offers the perfect blend of convenience and space. Don't miss the opportunity to make this lovely home your own! Buyer to verify all information.
- Type:
- Single Family
- Sq.Ft.:
- 1,536
- Status:
- Active
- Beds:
- 4
- Lot size:
- 0.16 Acres
- Year built:
- 2017
- Baths:
- 2.00
- MLS#:
- 1126741
- Subdivision:
- Bryant Place 4
ADDITIONAL INFORMATION
Seller agrees to pay $700 towards buyers home warranty and 3% towards buyers closing cost on acceptable offers. Welcome to this charming 3-bedroom, 2-bathroom home in the desirable Moore Schools district. Featuring a beautifully designed kitchen with a breakfast bar, sleek countertops, and a gas range, this home is perfect for both casual meals and gourmet cooking. The spacious primary bedroom includes a generous walk-in closet and an en-suite bathroom for your comfort. Two additional bedrooms provide versatility for family, guests, or a home office. A 2-car garage offers ample parking and storage. With its prime location near top-rated schools, shopping, dining, and recreational facilities, this home combines comfort, convenience, and style. Schedule a showing today and make this delightful property yours!
- Type:
- Land
- Sq.Ft.:
- n/a
- Status:
- Active
- Beds:
- n/a
- Lot size:
- 5.78 Acres
- Baths:
- MLS#:
- 1126616
- Subdivision:
- Rural
ADDITIONAL INFORMATION
Approx. 5.779 acres currently zoned agricultural, can be purchased and split from main parcel or combined with 6 acres to the West, under MSL #1126596.
- Type:
- Land
- Sq.Ft.:
- n/a
- Status:
- Active
- Beds:
- n/a
- Lot size:
- 6 Acres
- Baths:
- MLS#:
- 1126596
- Subdivision:
- Rural
ADDITIONAL INFORMATION
6 acres with private road access (currently combined with 11.779 acres which will be split upon sale) and can be combined or purchased with remaining 5.779 acres to East (MLS #1126616) that backs to 2 acre industrial tract. High pressure gas pipeline runs across parcel in two areas. See survey attached.
- Type:
- Industrial
- Sq.Ft.:
- 21,297
- Status:
- Active
- Beds:
- n/a
- Lot size:
- 2 Acres
- Year built:
- 1969
- Baths:
- MLS#:
- 1126522
ADDITIONAL INFORMATION
Industrial building on 2 acres MOL w/storage spaces and manager's house with 3 bedrooms and 2 bathrooms. Managers house could also be rental income -- but currently has no electricity or appliances. All to be sold "as is". Zoned I-1 with great Sunnylane frontage. Shop needs electrical work, and manager’s house needs box at pole. Minutes from I-35, & I-240 interchange, Tinker Air Force Base and Hospitals, Neighboring Big Box Retailers include Walmart, Lowe’s Home Improvement, Costco Wholesale, etc., and near newly developed neighborhoods and agricultural zoned areas. Could be combined with adjacent 11.779 acres total listed in 2 separate listings of 5.779 acres closest to industrial area and 6 acres to the W of that. Can be combined with 11.779 acres to West just behind the shop - MLS #s 1126616 (5.779 acres) and 1126596 (6 acres).
$340,000
1013 Dayton Lane Moore, OK 73160
- Type:
- Single Family
- Sq.Ft.:
- 2,028
- Status:
- Active
- Beds:
- 3
- Lot size:
- 0.17 Acres
- Year built:
- 2013
- Baths:
- 2.00
- MLS#:
- 1122358
- Subdivision:
- Rock Creek 6
ADDITIONAL INFORMATION
Absolutely beautiful home with cathedral ceilings throughout and custom fireplace. Gourmet kitchen boasts fabulous tile and gas stove with spacious cabinetry. Granite countertops, breakfast nook, pantry, island. Amazing primary suite with granite countertop and double vanities. Guest bath also has granite countertops and double vanities. Study has Knotty Alder double door entry. 10' high ceiling, picture window, hand scraped hardwood flooring. Primary walk in closet has a window and built in cabinets for extra storage. Sprinkler, storm shelter and fenced back yard. Great neighborhood and easy access to Tinker AFB.
Open House:
Saturday, 9/28 11:00-6:00PM
- Type:
- Single Family
- Sq.Ft.:
- 1,253
- Status:
- Active
- Beds:
- 3
- Lot size:
- 0.1 Acres
- Year built:
- 2024
- Baths:
- 2.00
- MLS#:
- 1126354
- Subdivision:
- Sweetwater
ADDITIONAL INFORMATION
The brady floorplan is a winner! It's got this awesome open layout, with a fantastic island that's just perfect for hosting gatherings! And let's talk storage - it's a dream come true! You've got an oversized pantry plus two extra linen/coat closets!But here's the real deal: what sets us apart is what we do behind the scenes! We're talking blown-in insulation, T yvek wrap, tornado anchor bolts and straps - you name it, we've got it! And don't forget about the freeze-proof spigots, Uponor PEX pipes, and more! Plus this home features our B elevation and therefore it has more brick on the front! Ready to see it for yourself? Give us a call today to schedule a showing for this home and our other amazing options! Trust me, you won't regret it!
Open House:
Saturday, 9/28 11:00-6:00PM
- Type:
- Single Family
- Sq.Ft.:
- 1,394
- Status:
- Active
- Beds:
- 3
- Lot size:
- 0.14 Acres
- Year built:
- 2024
- Baths:
- 2.00
- MLS#:
- 1126350
- Subdivision:
- Sweetwater
ADDITIONAL INFORMATION
Discover a brand-new neighborhood in Moore, Oklahoma! Just 3 minutes from the nearest elementary school, 15 minutes from Tinker Air Force Base, and 20 minutes from Will Rogers Airport, this location is unbeatable. Our Bristol floorplan boasts an oversized utility laundry room and a massive walk-in primary closet. The kitchen is a chef's dream with ample cabinets and a spacious pantry. Plus, enjoy a covered patio and the convenience of a garage door opener! Our homes are loaded with top-of-the-line standard features, including tankless water heaters, durable exterior spigots, and premium insulation. Built-in tornado safety features ensure your peace of mind. Outside, beautifully landscaped, fully sodded yards will make you proud every time you come home. As a local, family-owned business with deep roots in Oklahoma since 1981, we're committed to building homes to a higher standard. Our energy-efficient designs will save you money month after month. Don't wait—schedule a showing today and make your dream home a reality. This is an opportunity you won't want to miss! Call today and ask about our select series and all the incredible features included!
Open House:
Saturday, 9/28 11:00-6:00PM
- Type:
- Single Family
- Sq.Ft.:
- 1,301
- Status:
- Active
- Beds:
- 3
- Lot size:
- 0.14 Acres
- Year built:
- 2024
- Baths:
- 2.00
- MLS#:
- 1126348
- Subdivision:
- Sweetwater
ADDITIONAL INFORMATION
Introducing the Ashton floorplan, a brilliant use of 1300 sq ft! This charming home features 3 bedrooms and 2 baths, with an oversized utility room and a convenient split layout. The kitchen overlooks both the dining and living rooms, making it perfect for hosting gatherings. This home comes equipped with top-notch features, including a five-burner stove, quartz countertops, and a tankless hot water heater. Don't miss out on this incredible opportunity—schedule your showing today!

Copyright© 2024 MLSOK, Inc. This information is believed to be accurate but is not guaranteed. Subject to verification by all parties. The listing information being provided is for consumers’ personal, non-commercial use and may not be used for any purpose other than to identify prospective properties consumers may be interested in purchasing. This data is copyrighted and may not be transmitted, retransmitted, copied, framed, repurposed, or altered in any way for any other site, individual and/or purpose without the express written permission of MLSOK, Inc. Information last updated on {{last updated}}
Oklahoma City Real Estate
The median home value in Oklahoma City, OK is $138,400. This is lower than the county median home value of $159,200. The national median home value is $219,700. The average price of homes sold in Oklahoma City, OK is $138,400. Approximately 64.33% of Oklahoma City homes are owned, compared to 30.61% rented, while 5.07% are vacant. Oklahoma City real estate listings include condos, townhomes, and single family homes for sale. Commercial properties are also available. If you see a property you’re interested in, contact a Oklahoma City real estate agent to arrange a tour today!
Oklahoma City, Oklahoma 73160 has a population of 59,992. Oklahoma City 73160 is more family-centric than the surrounding county with 36.15% of the households containing married families with children. The county average for households married with children is 32.93%.
The median household income in Oklahoma City, Oklahoma 73160 is $62,347. The median household income for the surrounding county is $60,632 compared to the national median of $57,652. The median age of people living in Oklahoma City 73160 is 33.9 years.
Oklahoma City Weather
The average high temperature in July is 93.9 degrees, with an average low temperature in January of 28.8 degrees. The average rainfall is approximately 37 inches per year, with 7.6 inches of snow per year.
