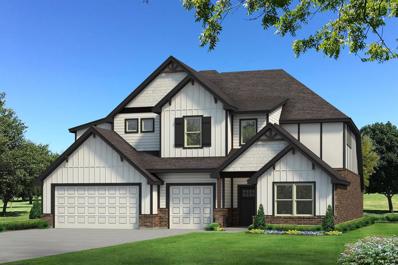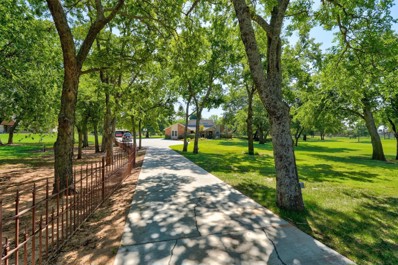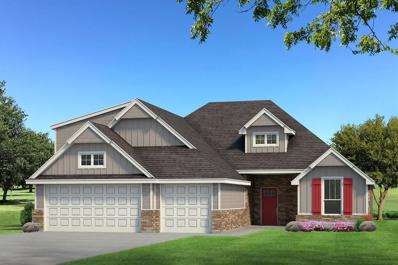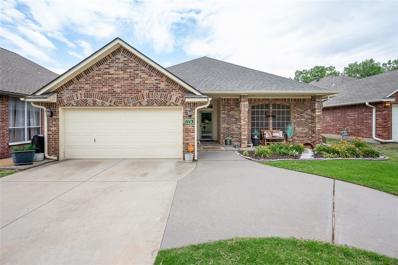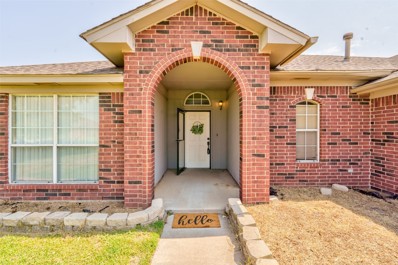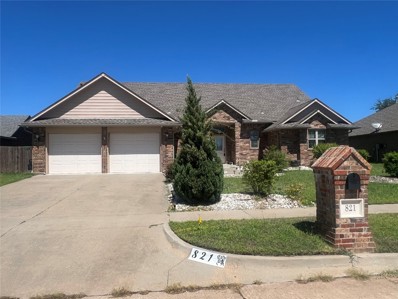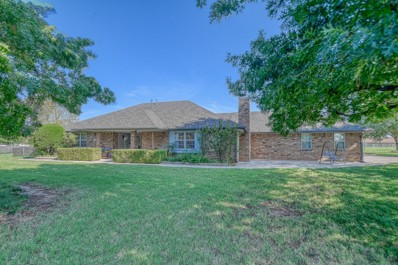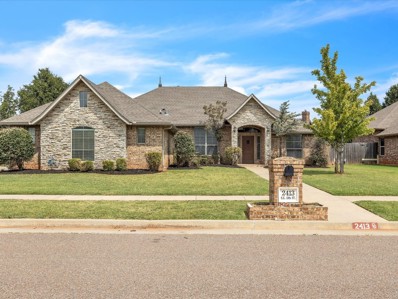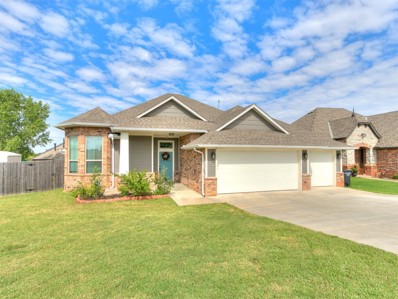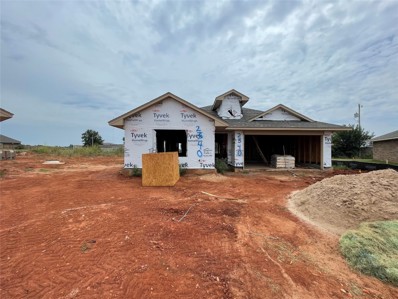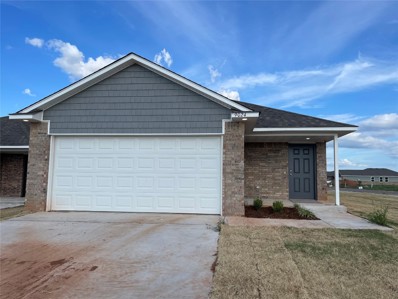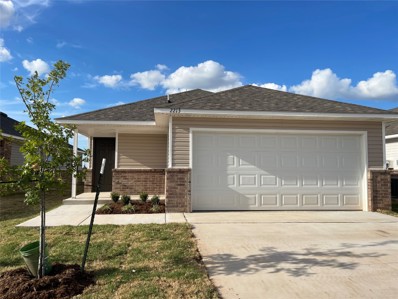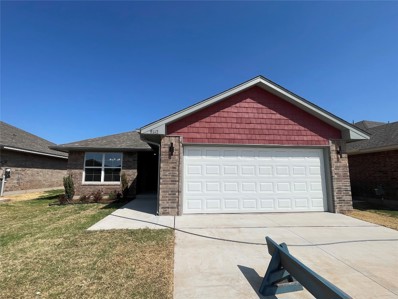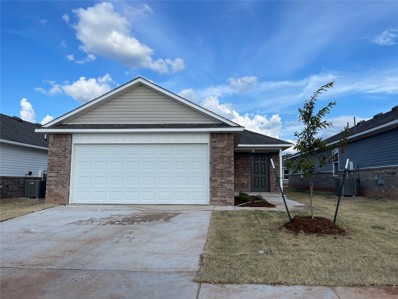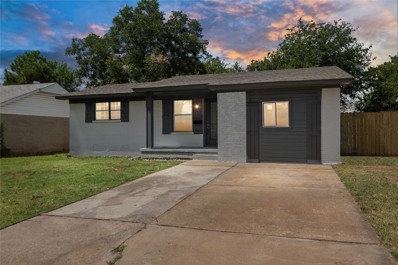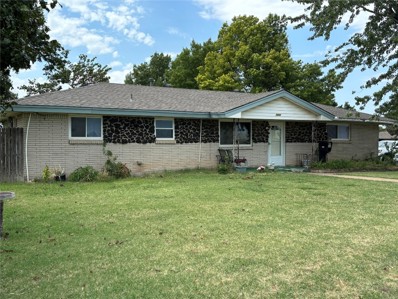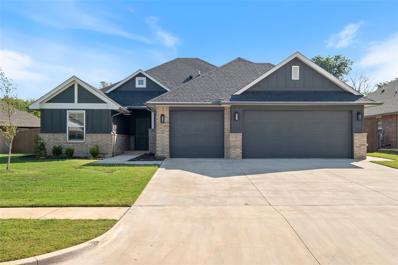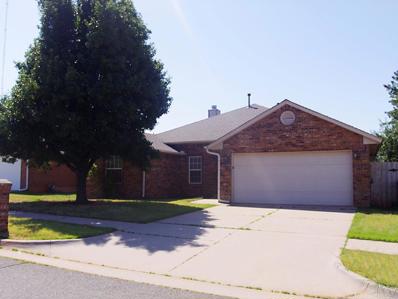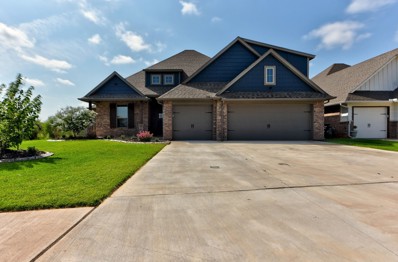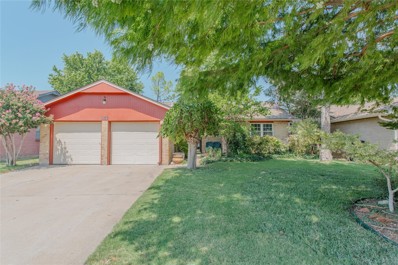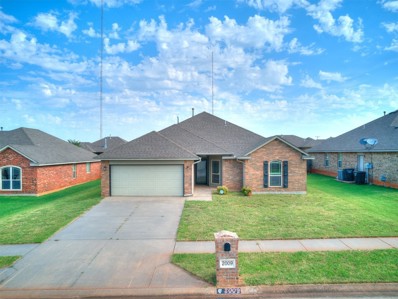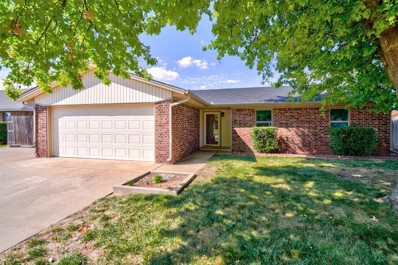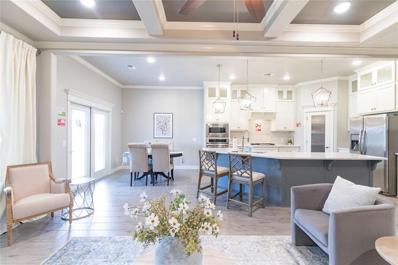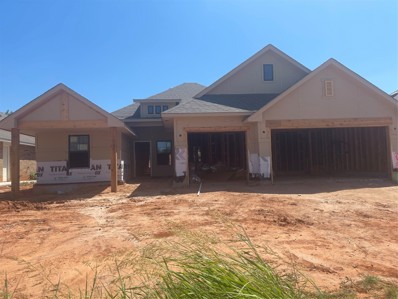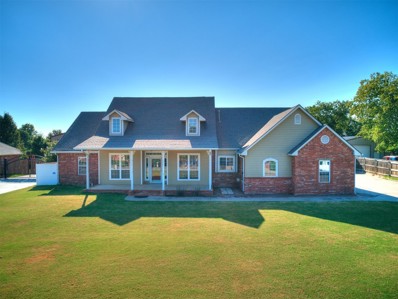Oklahoma City OK Homes for Rent
$595,040
2814 Hazel Hollow Moore, OK 73160
- Type:
- Single Family
- Sq.Ft.:
- 3,625
- Status:
- Active
- Beds:
- 5
- Lot size:
- 0.2 Acres
- Year built:
- 2024
- Baths:
- 5.00
- MLS#:
- 1133610
- Subdivision:
- Broadmoore Heights
ADDITIONAL INFORMATION
This Korbyn floor plan includes 3,895 Sq Ft of total living space, which includes 3,625 Sq Ft of indoor living space and 270 of outdoor living space. There is also a 690 Sq Ft, three-car garage with a storm shelter installed. This truly spectacular home offers 5 sizeable bedrooms, 4 full bathrooms, a half bath, 2 covered patios, an In-Law/guest suite, a mud area, a utility room, and a generous bonus room. Pass the covered front porch and the dual height entry lies the ultimate floor plan. The great room embraces wood-look tile, a spectacular cathedral ceiling with a crows feet detail, a ceiling fan, great windows, and a center gas fireplace surrounded by our stacked stone detail. The great room opens to the kitchen, which boasts an oversized center island with a trash can pullout, custom-built cabinets to the ceiling, soft close drawer glides and hinges throughout, 3 CM countertops, a HUGE walk-in pantry, stainless steel appliances, including double ovens and a 5-burner cooktop, adorning tile backsplash, stunning pendant lighting, and ample storage opportunities. The secluded primary suite features windows, our cozy carpet finish, a ceiling fan, and our sloped ceiling detail. The outstanding primary bath features a European walk-in shower, a separate sink vanity concept, a free-standing tub, a private water closet, & TWO primary walk-in closets. Bedroom #2 lies towards the front of the home and spotlights an In-Law/guest suite set up with a walk-in closet included. The second level holds the generous bonus room, a full bath, a Jack and Jill bathroom set up, and bedrooms #3, #4, and #5. Outdoor living proudly supports a corner wood-burning fireplace, a gas line for your grill, and a TV hookup. Other amenities for this stellar home include a tankless water heater, an air filtration system, a fresh air ventilation system, and so much more!
$715,000
1800 SW 30th Street Moore, OK 73160
- Type:
- Single Family
- Sq.Ft.:
- 2,354
- Status:
- Active
- Beds:
- 4
- Lot size:
- 3.22 Acres
- Year built:
- 1984
- Baths:
- 3.00
- MLS#:
- 1133574
- Subdivision:
- Fleshmans Ctry Liv 1
ADDITIONAL INFORMATION
**Your Dream Home Awaits! A rare find in the city of Moore! This beautiful 4-bedroom, 2.5-bath home on 3.2 Acres/MOL has been completely remodeled, right down to the light switches. The fully fenced and gated property is surrounded by breathtaking mature trees, flourishing fruit trees, butterfly gardens, and so much more. As you step inside, you will be welcomed by the bright and airy farmhouse design, featuring a spectacular living room with floor-to-ceiling bookshelves, a fireplace, and plenty of room to spread out. The kitchen, designed for culinary enthusiasts and casual cooks alike, boasts windows for natural light, endless counter space, top-notch appliances, farmhouse sink, under-cabinet floor lighting, separate coffee bar, and a generous amount of storage. It sits adjacent to the separate dining room for those more elegant or special holiday dinners. The split design features 3 bedrooms and 2 full baths on one side of the home. The primary bedroom provides 2 walk-in closets, a magnificent soaker tub, dual sinks, and a spacious walk-in shower. The two secondary bedrooms are ample in size and include built-in workspace with large closets. The secondary full bath provides dual sinks and, a walk-in shower. The private bedroom on the opposite side, boasts large closets, private entry, a dedicated thermostat, and access to the 1/2 bath. Additional Features include a breathtaking landscape with mature trees, fruit trees, a storm shelter, a detached insulated 2-car garage, a secure storm shelter for peace of mind, a newly paved driveway for easy access and enhanced curb appeal, electric outlets surrounding the property for holiday decorating, and more. A perfect country feel with just a short drive to schools, golf course, shopping, restaurants, and more.
$430,840
3008 Piper Street Moore, OK 73160
- Type:
- Single Family
- Sq.Ft.:
- 2,250
- Status:
- Active
- Beds:
- 4
- Lot size:
- 0.2 Acres
- Year built:
- 2024
- Baths:
- 3.00
- MLS#:
- 1133573
- Subdivision:
- Broadmoore Heights
ADDITIONAL INFORMATION
This Hummingbird Bonus Room 1 floor plan includes 2,495 Sqft of total living space, which includes 2,250 Sqft of indoor living and 245 Sqft of outdoor living space. This home offers 4 bedrooms, 3 full bathrooms, a utility room, a bonus room, and a 3-car garage with a storm shelter installed. The great room embraces a gas fireplace with a stacked stone detail, large windows, wood-look tile, Cat6 wiring, and a flawless cathedral ceiling. The up-scale kitchen has stainless-steel appliances including a 5-burner cooktop, decorative tile backsplash, 3 CM countertops, a large center island with a trash can pullout, stellar pendant lighting, well-crafted cabinets to the ceiling, soft close drawer glides and hinges, and a separate walk-in pantry. The prime suite boasts a sloped ceiling detail with a ceiling fan, windows, and our cozy carpet finish. The prime bath supports a dual sink vanity, a walk-in shower, a free-standing tub and TWO walk-in closets. The covered back patio includes an outdoor wood-burning fireplace, a gas line, and a TV hookup. Other amenities include our healthy home technology, an air filtration system, a tankless heater, R44 insulation, and more!
$340,000
1113 Oak Creek Drive Moore, OK 73160
- Type:
- Single Family
- Sq.Ft.:
- 2,566
- Status:
- Active
- Beds:
- 3
- Lot size:
- 0.25 Acres
- Year built:
- 2001
- Baths:
- 3.00
- MLS#:
- 1132783
- Subdivision:
- Oak Creek 1
ADDITIONAL INFORMATION
Welcome to this beautifully updated home featuring 3 bedrooms, 3 bathrooms and an office! Recently refreshed with a new roof in 2024 and luxury vinyl plank flooring throughout. All new interior and exterior doors, a full third bathroom added, and a high-efficiency tankless hot water heater. The kitchen shines with granite countertops; updated cabinetry and a Silgranit sink installed in 2022. The spacious primary bedroom boasts a fully remodeled ensuite featuring heated floors, custom cabinetry, an extended shower with double shower heads, and access to the walk-in closet. Additional highlights include two living rooms, in-ground storm shelter, a smart home garage door, a Wi-Fi thermostat, and a security system. The extended back patio with a pergola and a fully fenced backyard create the perfect outdoor retreat. Don't miss out on this exceptional home!
$249,499
2508 Port Rush Drive Moore, OK 73160
- Type:
- Single Family
- Sq.Ft.:
- 1,641
- Status:
- Active
- Beds:
- 3
- Lot size:
- 0.19 Acres
- Year built:
- 1999
- Baths:
- 2.00
- MLS#:
- 1132681
- Subdivision:
- Quail Ridge 7
ADDITIONAL INFORMATION
Check out this inviting 3-bedroom, 2-bath house with a smart split floor plan—primary suite on one side and two bedrooms on the other. The open living area has a brick fireplace that’s wood-burning with a gas starter, perfect for those cozy nights in, just in time for winter! The kitchen is a dream with a gas stove, dishwasher, microwave, and a handy walk-in pantry. Plus, there's a 2-car garage that includes an in-ground storm shelter for extra safety. Step outside to a spacious backyard with a cute little patio that's great for relaxing or entertaining. This home has everything you need for comfort and convenience!
$280,000
821 SE 8th Street Moore, OK 73160
- Type:
- Single Family
- Sq.Ft.:
- 1,996
- Status:
- Active
- Beds:
- 3
- Lot size:
- 0.19 Acres
- Year built:
- 2013
- Baths:
- 3.00
- MLS#:
- 1132569
- Subdivision:
- Eastmoor
ADDITIONAL INFORMATION
PRICE IMPROVEMENT. This 1996 sq ft, 3 bed 2.5 bath home was custom built and is an actual open concept floor plan. The primary bedroom has two separate closets, a large tub for soaking, a separate shower, and a linen closet. Secondary rooms are spacious with good closet space. The kitchen has generous granite counter space and storage, including a pantry and utility closet. The full house-length covered back patio is perfect for entertaining. There is a Full-yard sprinkler system, an inground storm shelter with electricity, WIFI, and a large storage shed. This property is move-in ready!
$557,000
1817 SW 30th Street Moore, OK 73160
- Type:
- Single Family
- Sq.Ft.:
- 2,607
- Status:
- Active
- Beds:
- 3
- Lot size:
- 1.81 Acres
- Year built:
- 1984
- Baths:
- 3.00
- MLS#:
- 1131421
- Subdivision:
- Fleshmans Ctry Liv 1
ADDITIONAL INFORMATION
Country living in the city, rare find of great brick one level home on almost 2 acres plus additional outbuilding with additional 2 car garage, you'll find the condition and appeal of this home plus the storage is impressive. Come and see why this is the home for you. Updates include kitchen, bathrooms, flooring, and roof. The open kitchen with updated appliances is great for entertaining and serving plus family gatherings. This home is convenient to schools and shopping plus the large lot size is accommodating for all your needs. The outside areas include pool, hot tub, built in grill, and spacious decking. The studio outbuilding is great for another living space, workshop, storage, hobby space and keep those extra vehicles out of the weather. Studio living space above extra two-car garage is not included in the square footage noted.
$309,000
2413 SE 13th Street Moore, OK 73160
- Type:
- Single Family
- Sq.Ft.:
- 2,097
- Status:
- Active
- Beds:
- 3
- Lot size:
- 0.27 Acres
- Year built:
- 2008
- Baths:
- 2.00
- MLS#:
- 1131909
- Subdivision:
- Rock Creek Estates
ADDITIONAL INFORMATION
Welcome to this beautiful 3-bedroom, 2-bathroom home in the highly sought-after Rock Creek subdivision! This well-maintained residence offers a flexible layout with a dedicated office featuring custom built-ins—perfect for remote work or study. The entire home is carpet-free, showcasing high ceilings that create an open and airy atmosphere. Step into the inviting living room where a stunning vaulted ceiling and cozy fireplace make the perfect setting for relaxation. The semi-open design seamlessly connects the kitchen and dining areas, making entertaining a breeze. The kitchen features a convenient pass-through, adding to the home's functionality and charm. the island contains a prep sink and plenty of extra workspace for working on those gourmet meals. The primary suite is a true retreat, boasting a luxurious jetted tub, a walk-in glass shower, and a spacious closet with ample storage. The well-appointed laundry room includes additional storage and a sink, adding to the home's practical features. Situated on a wonderful corner lot, the property offers a large covered patio—ideal for family BBQs and outdoor gatherings. The backyard provides plenty of space for activities and gardening. Residents of Rock Creek enjoy access to a neighborhood playground and pool, perfect for family fun and relaxation. With its excellent location and thoughtful design, this home is priced to sell quickly. Don't miss your chance to be a part of this fantastic community! New refrigerator stays!
$365,500
1301 Atalon Drive Moore, OK 73160
- Type:
- Single Family
- Sq.Ft.:
- 2,000
- Status:
- Active
- Beds:
- 3
- Lot size:
- 0.24 Acres
- Year built:
- 2019
- Baths:
- 2.00
- MLS#:
- 1132370
- Subdivision:
- Sonoma Lakes Ph 1
ADDITIONAL INFORMATION
Welcome to your new home!!! Nested in the of Moore, Sonoma Lakes home addition. This beautiful corner lot home has three bedrooms, two baths, storm shelter, and three cars garage. Its a perfect blend of style, comfort, and convenience. Don't miss your chance to own this Gem in Sonoma Lakes. Hurry!!!!! Schedule your tour today and see it for yourself. More pics will be update soon.
Open House:
Saturday, 9/28 11:00-6:00PM
- Type:
- Single Family
- Sq.Ft.:
- 1,600
- Status:
- Active
- Beds:
- 4
- Lot size:
- 0.29 Acres
- Year built:
- 2024
- Baths:
- 2.00
- MLS#:
- 1132245
- Subdivision:
- Sweetwater
ADDITIONAL INFORMATION
Let us introduce to you The Belmore Plus floor design. This floor plan has the focal point on the oversized family room that offers a ton of versatility. All the bedrooms are spacious and the kitchen is an open concept layout with a big kitchen island. This floor plan also features a HUGE covered patio for all your hosting needs! This home sits in a roundabout with a large backyard! 2340 also features our C Elevation with a gorgeous dormer window that gives curb appeal!
Open House:
Saturday, 9/28 11:00-6:00PM
- Type:
- Single Family
- Sq.Ft.:
- 1,342
- Status:
- Active
- Beds:
- 3
- Lot size:
- 0.14 Acres
- Year built:
- 2024
- Baths:
- 2.00
- MLS#:
- 1132242
- Subdivision:
- Sweetwater
ADDITIONAL INFORMATION
Brand new neighborhood located in the Moore schools district. Predicted to be done in November but why wait? You can reserve this home right now and see it be built from the ground up! This home sits on a desired corner lot! The Wayne floorplan is the true definition of an open concept, open layout floorplan while also still being a split floorplan! The utility room has direct access to the back door! Energy efficiency It’s just another practical feature of this home with its tankless hot water heater, low-e thermal pane windows and uponer aquapex system! Call today to find out more about this home and our others that we have available!
Open House:
Saturday, 9/28 11:00-6:00PM
- Type:
- Single Family
- Sq.Ft.:
- 1,342
- Status:
- Active
- Beds:
- 3
- Lot size:
- 0.11 Acres
- Year built:
- 2024
- Baths:
- 2.00
- MLS#:
- 1132238
- Subdivision:
- Sweetwater
ADDITIONAL INFORMATION
This charming open concept 3 bedroom, 2 bathroom home features a beautiful kitchen with a large island that overlooks the main living and dining area with luxury vinyl plank throughout the dining and plenty of natural light. Elevated Ceilings, and a fully sodded landscape package make this home look and feel amazing inside and out! Located in Moore school district and only 3 minutes away from the nearest elementary school With 97% efficient tankless hot water heater, Low-e Thermal pane windows and radiant barrier decking, this practical and energy efficient home is waiting for you! Call to schedule today and ask about our closing cost assistance! Currently under construction, can be reserved prior to completion, call for the current stage.
Open House:
Saturday, 9/28 11:00-6:00PM
- Type:
- Single Family
- Sq.Ft.:
- 1,301
- Status:
- Active
- Beds:
- 3
- Lot size:
- 0.14 Acres
- Year built:
- 2024
- Baths:
- 2.00
- MLS#:
- 1132236
- Subdivision:
- Sweetwater
ADDITIONAL INFORMATION
Discover the Ashton floor plan – where affordability meets versatility! This three-bedroom home features a luxurious master suite, two additional bedrooms, and a spacious living room. The primary closet is separate from the bath, offering maximum space efficiency! As part of our select series, this home comes loaded with upgrades. Enjoy a huge dining room that overlooks the front yard, bathed in natural sunlight! Conveniently located in the Moore schools district, with the elementary school less than a 5-minute drive away!
Open House:
Saturday, 9/28 11:00-6:00PM
- Type:
- Single Family
- Sq.Ft.:
- 1,253
- Status:
- Active
- Beds:
- 3
- Lot size:
- 0.1 Acres
- Year built:
- 2024
- Baths:
- 2.00
- MLS#:
- 1132232
- Subdivision:
- Sweetwater
ADDITIONAL INFORMATION
Our homes come with a 1-year local warranty and a 10-year structural warranty, ensuring peace of mind. People choose our homes for their unmatched energy efficiency and structural integrity. Introducing the Brady floor plan—a 3-bedroom, 2-bath home that has captured the hearts of many! With elevated ceilings in the living areas and primary bedroom, your new home feels more spacious than ever. Luxury vinyl plank flooring in wet areas adds sophistication, and the expansive flush bar top in the kitchen is perfect for entertaining guests. Plus, its proximity to Tinker AFB, major highways, and byways ensures easy access to wherever you need to go.
$172,995
1123 Berwyck Drive Moore, OK 73160
Open House:
Sunday, 9/29 2:00-4:00PM
- Type:
- Single Family
- Sq.Ft.:
- 1,164
- Status:
- Active
- Beds:
- 3
- Lot size:
- 0.15 Acres
- Year built:
- 1965
- Baths:
- 2.00
- MLS#:
- 1131971
- Subdivision:
- Crestmoor Heights
ADDITIONAL INFORMATION
lovely 3 bed 2 bath home on a tree lined street in an established neighborhood. close to shopping, schools, freeway and Costco. Remodeled with new kitchen, flooring, windows, front door, air ducting, baths, lighting, rear open decking, fencing and a large inside utility room. and so much more. A must see!
- Type:
- Single Family
- Sq.Ft.:
- 1,475
- Status:
- Active
- Beds:
- 3
- Lot size:
- 0.2 Acres
- Year built:
- 1964
- Baths:
- 2.00
- MLS#:
- 1131094
- Subdivision:
- Southmoor
ADDITIONAL INFORMATION
Welcome to the heart of Moore with Central Park just across the street with walking trails, water park and recreational center within walking distance. This cozy home offers an open concept with 2 living areas, dining and 3. bedrooms plus an office or large storage area. The charming kitchen includes a gas stove along with plenty of storage space. The main bathroom has been updated with a walk-in shower. New roof in May 2022 and new HVAC system in April 2021. Ceiling fans throughout the home and a shed in the backyard. Conveniently located near shopping centers and I-35. The home is being sold in its current condition, with no repairs to be made by the seller. Buyers to confirm all information and schools.
- Type:
- Single Family
- Sq.Ft.:
- 1,810
- Status:
- Active
- Beds:
- 3
- Lot size:
- 0.24 Acres
- Year built:
- 2022
- Baths:
- 2.00
- MLS#:
- 1131940
- Subdivision:
- Edgewater 3
ADDITIONAL INFORMATION
Come make this home yours! Natural light throughout kitchen, living and dining. Granite countertops in the kitchen, custom cabinetry, breakfast bar, & large pantry. Spacious living, dining/open concept kitchen. Appliances include gas cooktop stove, microwave, built-in oven, and dishwasher. Wood-look tile in main living areas, mud bench, fireplace, LARGE closets & tons of storage throughout. Master bedroom features double vanities, walk-in closet, & garden tub. Above ground safe room in the garage. Nice covered back patio.
- Type:
- Single Family
- Sq.Ft.:
- 1,721
- Status:
- Active
- Beds:
- 3
- Lot size:
- 0.16 Acres
- Year built:
- 2002
- Baths:
- 2.00
- MLS#:
- 1131758
- Subdivision:
- Winfield Ii Section 3
ADDITIONAL INFORMATION
Come see this beautiful 3 bed, 2 bath home in Oklahoma City before it's too late!
$425,000
1316 NE 33rd Terrace Moore, OK 73160
- Type:
- Single Family
- Sq.Ft.:
- 2,300
- Status:
- Active
- Beds:
- 4
- Lot size:
- 0.17 Acres
- Year built:
- 2022
- Baths:
- 3.00
- MLS#:
- 1130263
- Subdivision:
- Waters Ph Ii
ADDITIONAL INFORMATION
Discover your dream home at 1316 NE 33rd Terrace! This exceptional property boasts over 2,300 Sq Ft of indoor living space and an additional 250 Sq Ft of outdoor living area. The house features: 4 bedrooms 3 full bathrooms Generous bonus room, and a 3-car garage with a storm shelter. The main level impresses with 10' ceilings, crown molding, and wood-look tile throughout the common areas that lead to the living room with large windows showcasing your covered back patio and an outstanding cathedral ceiling. A stylish, sliding barn door separates bedrooms #3 and #4 while bedroom #2 towards the front is perfect for a study. The high-profile kitchen features: Pendant lighting, 3 CM solid surface countertops, Stainless steel appliances, Decorative tile backsplash, Custom cabinets with under-cabinet lighting, Walk-in pantry, Oversized center island with a trash can pullout. Find solace in your primary suite, complete with a sloped ceiling offering exciting views of the backyard. The spa-like primary bath includes a dual sink vanity, European walk-in shower, Jetta Whirlpool tub, and an ultimate primary closet that connects to the utility room for easy laundry days. 380 square feet on the second floor house a generous bonus room perfect for a playroom, home theater, or library, complete with a full bath. For additional safety, there is an above ground storm shelter and in-ground storm shelter in the garage. This energy-efficient home includes healthy home technology, whole home air filtration system, double-glazed vinyl low E windows with argon, tankless water heater, and outdoor fireplace! Don't miss this better-than-new exquisite home. Schedule your showing today!
$189,900
653 Camelot Drive Moore, OK 73160
- Type:
- Single Family
- Sq.Ft.:
- 1,260
- Status:
- Active
- Beds:
- 3
- Lot size:
- 0.14 Acres
- Year built:
- 1978
- Baths:
- 2.00
- MLS#:
- 1131690
- Subdivision:
- Newmoor
ADDITIONAL INFORMATION
Are you looking for a great home in Moore that is under $200k? Then look no further! This home has just been refreshed and is ready for a new owner. Walking up to the front, you will find a manicured lawn and garden. Entering the home takes you to the living room with wood-look floors and centered around a beautiful fireplace. The den extends off the living/dining area, creating ample open living space. The dining room has built-in shelves and opens to the kitchen. The kitchen is a chef's dream, with stainless steel countertops, a gas stove, and a double oven. Walking down the hall, you will find the three bedrooms, all with wood-look floors, with the master bedroom featuring an updated half bathroom. The hall bath has been completely updated with a double vanity. Going into the backyard is a gardener's dream. Three structures could be storage, gardening sheds, or sitting areas. The backyard is well maintained and ready for a new owner to make their dreams come true. Don't let the opportunity pass; this home is in the coveted Moore Schools. Schedule your showing today.
$260,000
2009 NE 31st Street Moore, OK 73160
- Type:
- Single Family
- Sq.Ft.:
- 1,812
- Status:
- Active
- Beds:
- 4
- Lot size:
- 0.18 Acres
- Year built:
- 2007
- Baths:
- 2.00
- MLS#:
- 1131585
- Subdivision:
- Northridge
ADDITIONAL INFORMATION
Charming 4-Bedroom, 2-Bathroom Home with 2-Car Garage Near Tinker AFB Located just minutes from Tinker Air Force Base in Oklahoma City, this beautifully maintained one owner home offers the perfect blend of convenience and tranquility. Nestled on a quiet street, the property boasts a desirable split floor plan, providing privacy and comfort for all residents. The spacious primary suite features two generous walk-in closets and a luxurious en-suite bathroom with a double vanity, ensuring a private retreat from the rest of the home. Three additional bedrooms offer ample space, making this home ideal for those in need of extra room for guests or a home office. With its prime location, quiet surroundings, and thoughtful design, this home is a rare find in the area. Don’t miss the opportunity to make it yours!
$239,999
401 NE 16th Street Moore, OK 73160
- Type:
- Single Family
- Sq.Ft.:
- 1,511
- Status:
- Active
- Beds:
- 3
- Lot size:
- 0.18 Acres
- Year built:
- 1983
- Baths:
- 2.00
- MLS#:
- 1131498
- Subdivision:
- Foxfire 2
ADDITIONAL INFORMATION
Immaculate Home - Move-In Ready! Step into this beautifully updated, move-in ready home that has been meticulously maintained from top to bottom! The hot water tank was replaced just four months ago, while a brand-new roof was installed 3 months ago and the HVAC system was installed in March 2023. The windows and siding were refreshed in 2020, giving this home the perfect blend of modern upgrades and timeless charm. Fresh paint throughout the entire house and new carpet in the bedrooms make the interior feel brand-new, while the updated kitchen boasts stainless steel appliances, granite countertops, and soft-close cabinets. There’s even a kitchen pantry, along with a dedicated laundry room for convenience. The exterior is equally impressive, with an additional driveway recently poured, offering extra parking space for vehicles or guests. Relax by the cozy wood-burning fireplace, and for extra peace of mind, a storm cellar is included. This is the ideal home for anyone seeking comfort, style, and modern conveniences. Don’t miss out—schedule your showing today!
$463,340
3441 Superior Drive Moore, OK 73160
- Type:
- Single Family
- Sq.Ft.:
- 2,450
- Status:
- Active
- Beds:
- 4
- Lot size:
- 0.2 Acres
- Year built:
- 2024
- Baths:
- 3.00
- MLS#:
- 1131195
- Subdivision:
- The Waters
ADDITIONAL INFORMATION
MODEL HOME FOR SALE! The lovely model home for our Waters community is finally up for sale. Home to our Shiloh Bonus Room floor plan, this extraordinary home features 2,450 Sqft of indoor living space and 355 Sqft of outdoor living space. There is also a 610 Sqft, three-car garage with an in-ground storm shelter installed because, at Homes by Taber, safety is never an option. This defining home offers 4 bedrooms, 3 bathrooms, 2 covered patios, a utility room, and a large bonus room located on the second level. The spacious living room features a stunning coffered ceiling, a stacked stone surround center gas fireplace, wood-look tile, and large windows. The high-end kitchen supports custom-built cabinets to the ceiling with glass and lights in the uppers, impressive tile backsplash, built-in stainless steel appliances, a bat-winged island, impeccable pendant lighting, a walk-in pantry, & 3 CM countertops. The primary suite offers a tray ceiling detail, windows, a ceiling fan, our cozy carpet finish, & 2 separate walk-in closets. The attached primary bath features separate vanities, a Jetta Whirlpool tub, a private water closet, & a huge walk-in sauna shower! Bonus room features additional A/C and lighting. Property is fully sodded with an in-ground sprinkler system in both yards! The covered back patio offers perfection with its wood-burning fireplace, gas line, & TV hookup. Other amenities include Healthy Home technology, a tankless water heater, a whole home air filtration system, R-44 Insulation, & more!
$389,900
2320 Creekview Trail Moore, OK 73160
- Type:
- Single Family
- Sq.Ft.:
- 2,084
- Status:
- Active
- Beds:
- 4
- Lot size:
- 0.11 Acres
- Year built:
- 2024
- Baths:
- 3.00
- MLS#:
- 1129795
- Subdivision:
- Edgewater
ADDITIONAL INFORMATION
This charming Craftsman-style home boasts timeless elegance and modern convenience. Nestled within a serene neighborhood, this home exudes a welcoming atmosphere from the moment you step onto the covered porch. Step inside to discover an open concept layout that seamlessly combines the living, dining, and kitchen areas, creating an inviting space for gatherings and everyday living. The kitchen is the heart of the home, boasting a vaulted ceiling adorned with a rustic beam that adds character and charm. A large kitchen island provides ample space for meal prep, casual dining, and entertaining guests, making it the perfect hub for culinary adventures. Adjacent to the kitchen, a utility room off the garage offers convenience and practicality, providing easy access for laundry and storage needs. Radiant decking throughout the home ensures both energy efficiency and comfort year-round, keeping you cozy in the winter and cool in the summer. Retreat to the primary suite, where relaxation awaits around every corner, the large walk-in closet provides ample space for all your wardrobe needs. Indulge in the primary bathroom, featuring a stand-alone shower, perfect for a refreshing morning wake-up, and a soaking tub, ideal for unwinding after a long day. Outside, a large back patio offers the perfect setting for outdoor entertaining and relaxation. The outdoor space provides endless possibilities for creating cherished memories.
- Type:
- Single Family
- Sq.Ft.:
- 2,232
- Status:
- Active
- Beds:
- 4
- Lot size:
- 0.66 Acres
- Year built:
- 2002
- Baths:
- 2.00
- MLS#:
- 1130904
- Subdivision:
- Estates Of Wyndemere 1
ADDITIONAL INFORMATION
Welcome home!!! Come see this 4 bed 2 bath home on .62 acres that includes a shop!!!! Enjoy all the amenities of living in Moore but still feel like your in the country!!! This house boasts a large living room, kitchen and Master Bathroom with a large front and back porch. House has an attached oversized 3 car garage and a huge 1800 sq. ft. shop with office space. The oversized lot has lots of opportunity for outdoor living areas for you to enjoy as well!!! Home is close to the elementary, middle and high schools as well. Seller offering a $3,000.00 allowance for upgrades or renovations.

Copyright© 2024 MLSOK, Inc. This information is believed to be accurate but is not guaranteed. Subject to verification by all parties. The listing information being provided is for consumers’ personal, non-commercial use and may not be used for any purpose other than to identify prospective properties consumers may be interested in purchasing. This data is copyrighted and may not be transmitted, retransmitted, copied, framed, repurposed, or altered in any way for any other site, individual and/or purpose without the express written permission of MLSOK, Inc. Information last updated on {{last updated}}
Oklahoma City Real Estate
The median home value in Oklahoma City, OK is $138,400. This is lower than the county median home value of $159,200. The national median home value is $219,700. The average price of homes sold in Oklahoma City, OK is $138,400. Approximately 64.33% of Oklahoma City homes are owned, compared to 30.61% rented, while 5.07% are vacant. Oklahoma City real estate listings include condos, townhomes, and single family homes for sale. Commercial properties are also available. If you see a property you’re interested in, contact a Oklahoma City real estate agent to arrange a tour today!
Oklahoma City, Oklahoma 73160 has a population of 59,992. Oklahoma City 73160 is more family-centric than the surrounding county with 36.15% of the households containing married families with children. The county average for households married with children is 32.93%.
The median household income in Oklahoma City, Oklahoma 73160 is $62,347. The median household income for the surrounding county is $60,632 compared to the national median of $57,652. The median age of people living in Oklahoma City 73160 is 33.9 years.
Oklahoma City Weather
The average high temperature in July is 93.9 degrees, with an average low temperature in January of 28.8 degrees. The average rainfall is approximately 37 inches per year, with 7.6 inches of snow per year.
