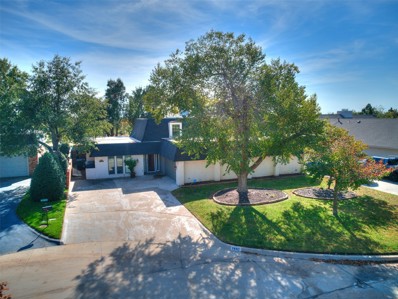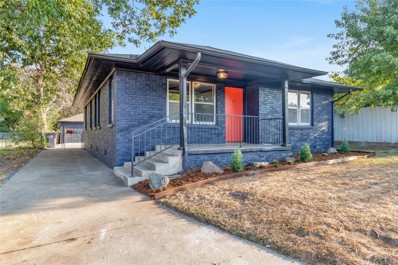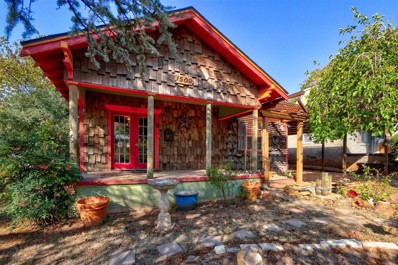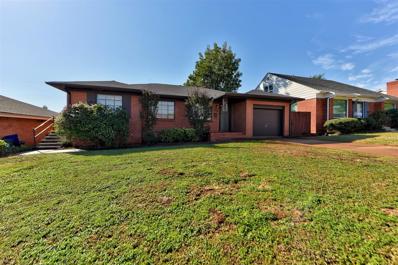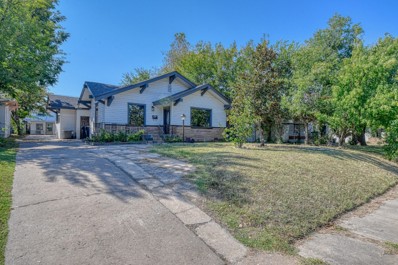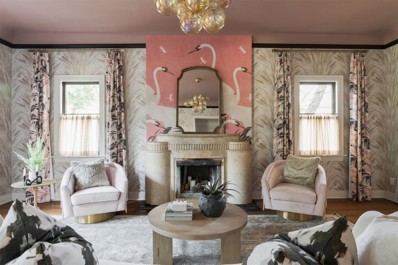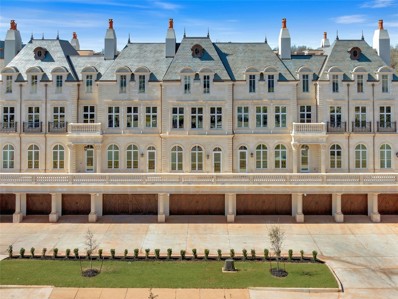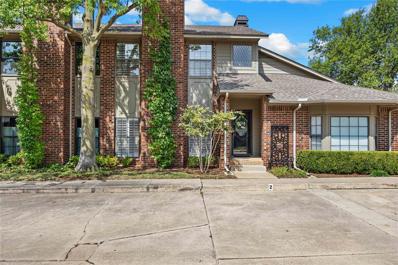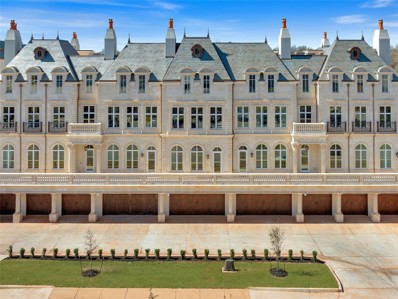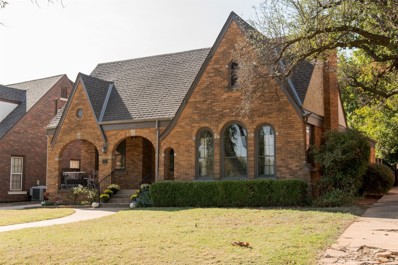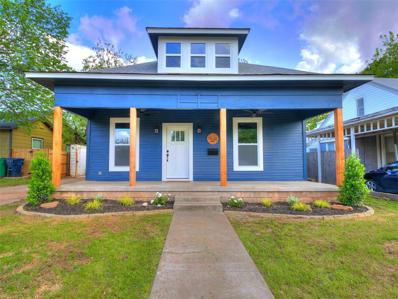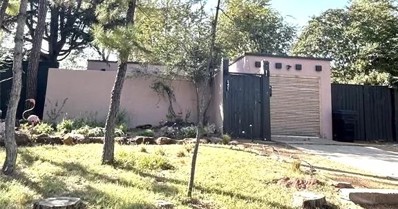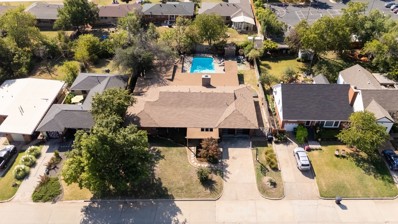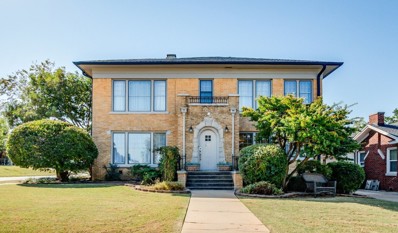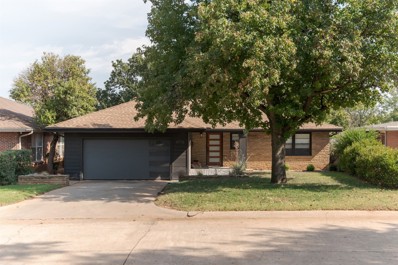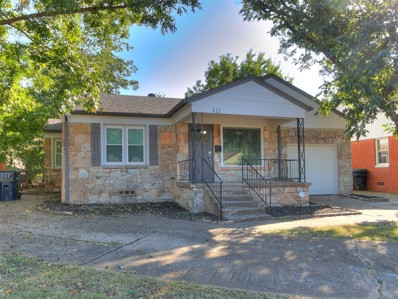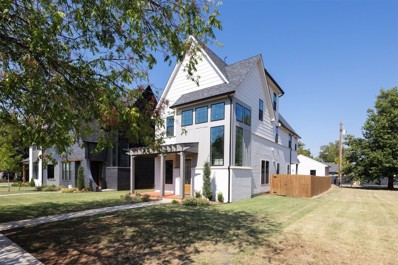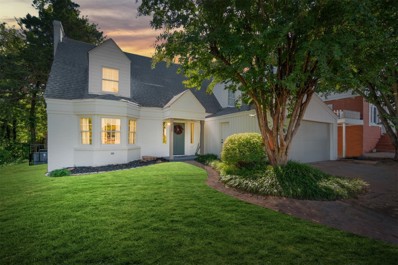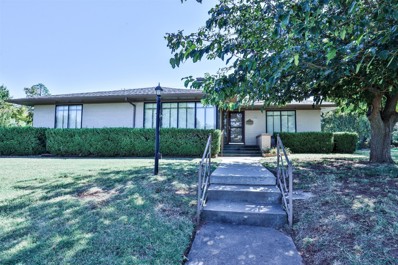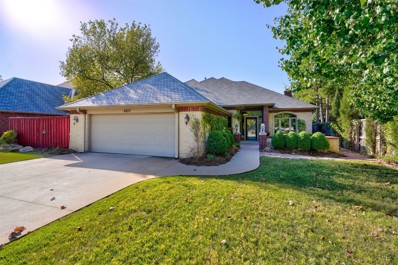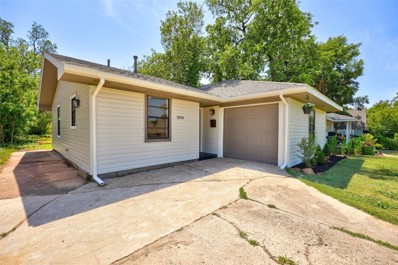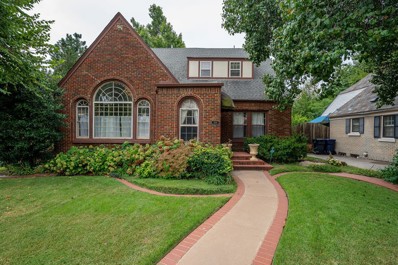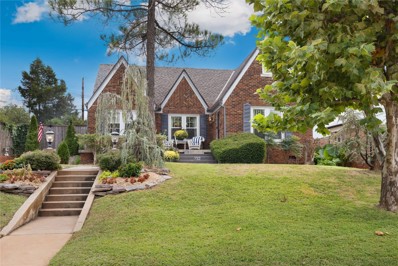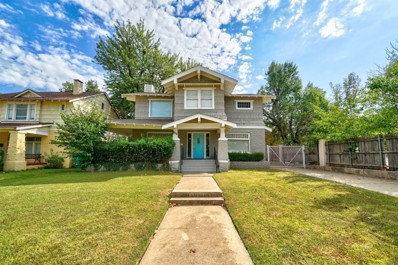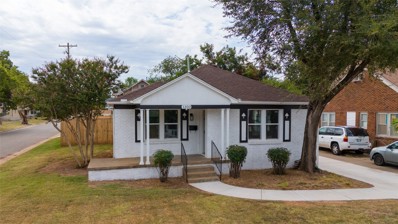Oklahoma City OK Homes for Rent
- Type:
- Duplex
- Sq.Ft.:
- 4,994
- Status:
- Active
- Beds:
- 6
- Lot size:
- 0.28 Acres
- Year built:
- 1971
- Baths:
- 6.00
- MLS#:
- 1140632
- Subdivision:
- Nichols Hills Glenbrook Sec 6
ADDITIONAL INFORMATION
This bright and bold duplex features two units boasting 3 bed & 2.5 baths is a stunning blend of comfort and modern updates! The open living and dining area features a cozy fireplace and a large window overlooking the serene backyard. The galley-style kitchen boasts quartz countertops, a bay window dining nook, updated farmhouse sink, and an updated gas range with double convection oven. The primary suite, located downstairs, includes his and hers closets, private patio access, double vanities, and a luxurious shower. TONS of storage. Upstairs, two additional bedrooms with garden views and a full bath provide the perfect retreat. With four storage closets downstairs and recent upgrades including new flooring, paint, hardware, hot water tank (installed 2022), updated plumbing fixtures, electrical fixtures, exterior windows & doors, roof shingles & gutters, garage doors, hvac (updated last spring), fence (2019) and more, this home is move-in ready! Located near Classen Curve and Nichols Hills, it also offers views of Downtown OKC.
- Type:
- Single Family
- Sq.Ft.:
- 1,202
- Status:
- Active
- Beds:
- 2
- Lot size:
- 0.2 Acres
- Year built:
- 1950
- Baths:
- 1.00
- MLS#:
- 1140595
- Subdivision:
- Military Park Add
ADDITIONAL INFORMATION
Welcome to your dream home in the desirable Military Park addition! This beautifully updated property boasts original hardwood floors that add character and charm. Enjoy the convenience of all-new appliances in a modern kitchen, perfect for cooking and entertaining. With two spacious bedrooms and a well-appointed bathroom, this home is ideal for anyone seeking comfort and style. The detached two-car garage offers ample storage and parking. Located in midtown, you’ll be just minutes away from fantastic restaurants and vibrant downtown attractions. Don’t miss out on this amazing opportunity—schedule a tour today!
- Type:
- Single Family
- Sq.Ft.:
- 1,402
- Status:
- Active
- Beds:
- 3
- Lot size:
- 0.16 Acres
- Year built:
- 1925
- Baths:
- 2.00
- MLS#:
- 1136854
- Subdivision:
- Putnam Heights Add
ADDITIONAL INFORMATION
Welcome to this beautifully appointed 3-bedroom, 2-bathroom home that blends elegance and functionality and don't miss the custom mini blackout blinds. Step inside to discover stunning custom red oak finishes throughout, creating a warm and inviting atmosphere. The spacious living areas are complemented by a surround sound Bose system, perfect for entertaining or enjoying a cozy night in. The central heating and cooling system ensures comfort year-round. The kitchen boasts modern vaulted ceilings with skylights and custom beams, and the appliances, including a stove, fridge, and dishwasher—all less than 3 years old. Custom oak cabinets provide ample storage and style, while the new Jetta tub in the remodeled front bathroom adds a touch of luxury. The back bathroom is ready for your personal touch! Additional highlights include a Generac system for peace of mind, a Rain Soft water filter and softener with reverse osmosis at the sink, 5 year old roof, updated plumbing out to the main and 300 amp electrical. The exterior features durable custom-cut 24-inch fire-resistant shake shingles, requiring no maintenance for years to come and an enclosed patio that is currently used as a dog room. Outdoor enthusiasts will appreciate the 50 ft carport and a detached 1-car garage with a bonus room, offering plenty of space for vehicles, hobbies, or storage. Don't miss out on this one!
- Type:
- Single Family
- Sq.Ft.:
- 1,300
- Status:
- Active
- Beds:
- 3
- Lot size:
- 0.15 Acres
- Year built:
- 1951
- Baths:
- 2.00
- MLS#:
- 1140529
- Subdivision:
- Edgemere Terrace-douglas Place Area
ADDITIONAL INFORMATION
You found it! Awesome home, four houses from Douglas Park in a family neighborhood close to both private and public schools as well as the University of Oklahoma Health Sciences Center, Paseo, Uptown and Midtown. Solid brick home, storm windows, attractive shutters with real street appeal. Hardwood floors throughout, stainless steel appliances, alarm system and two full bathrooms. Nice backyard with French door access to wooden deck and brick patio in the shade of a mature pecan tree.
- Type:
- Single Family
- Sq.Ft.:
- 3,574
- Status:
- Active
- Beds:
- 6
- Lot size:
- 0.2 Acres
- Year built:
- 1918
- Baths:
- 4.00
- MLS#:
- 1136235
- Subdivision:
- Military Park
ADDITIONAL INFORMATION
Amazing Remodel,granite counter tops, ceeramic tile flooring, updated fixtures and lighting, this dream house has all the bells and whistles, updated, electrical, plumbing, bathrooms and bedrooms updated, ready for new owner to make their own, large master suite with tub/shower and walk in closet, Achosa Home Warranty Sellers coverage will transfer to buyer at closing (12 Months) Title work ready at Stewart Title classen office/Bo Griffy Quick Close Licensed Appraisor Measurement. The above grade finished living area measures 2342 sf. 2 bath The detached 2 story apartment measures 1234 sf (617 sf on each level) 1 1/2 bath. 3 BED WITH A TON OF CLOSET SPACE AND STORAGE THE 2ND LIV. ALSO CAN BE A 4TH BED W/ WOOD BURING FIREPLACE,BONUS IS GARAGE CONVERTED TO 2 UNIT APT 2BD & 1BD . BACKYARD ACCESS W/ CARPORT DON'T MISS THIS ONE! ALSO A STORM CELLAR!!
- Type:
- Single Family
- Sq.Ft.:
- 2,574
- Status:
- Active
- Beds:
- 4
- Lot size:
- 0.26 Acres
- Year built:
- 1937
- Baths:
- 3.00
- MLS#:
- 1140044
- Subdivision:
- Crown Heights Add
ADDITIONAL INFORMATION
Crown Heights historic charm with stylish flair!! This 4bed/2.5 bath home has entertaining space to spare and stunning designer touches. The front entry evokes Golden Age Hollywood with a tiled porch and classic B&W striped awning. Once inside, the cheerful atmosphere continues with color drenched spaces, beautiful updates and special touches everywhere you look. The living, dining and kitchen all flow from the front out to the back covered patio making entertaining a crowd effortless. A playfully decorated full bathroom for guests is located in the hallway. The refined and restful ground floor primary boasts access to the side porch as well as a walk-in closet and luxurious ensuite featuring a gorgeous soaking tub and generous shower, all bathed in natural light. Tucked in the bright and airy basement is a second living area, perfect for a game room or den. Upstairs, a shared bath serves three bedrooms and a second floor deck is accessed thru the back bedroom. Garage being sold "as is."
- Type:
- Townhouse
- Sq.Ft.:
- 4,282
- Status:
- Active
- Beds:
- 3
- Year built:
- 2023
- Baths:
- 4.00
- MLS#:
- 1140240
- Subdivision:
- Residences At 6100 Grand
ADDITIONAL INFORMATION
A New Cosmopolitan Way of Life is Here! Welcome to 6100 Grand, where architecture is made memorable with exceptional scale, rhythm and detail. From the moment you enter through, you are greeted by a sense of grandeur. The interior spaces, meticulously curated to evoke a sense of timeless elegance, feature soaring ceilings, a grand staircase, and opulent finishes that exude luxury at every turn. This bespoke property features 4,282 square feet of large, light filled rooms, Waterworks fixtures throughout, a La Cornue range, an antique fireplace from a French chateau, custom iron railings, and custom finishes throughout. In addition to its exquisite interior spaces, this home offers residents access to a host of premium amenities designed to elevate the living experience to new heights. The development boasts a state-of-the-art workout center equipped with the latest fitness equipment, conference center, and private pool. The story behind 6100 Grand is one of homage and reverence for architectural heritage. Inspired by the visionary dreams of Ogden Codman, Jr., a renowned American architect of the Beaux Arts era, the developer embarked on a journey to bring Codman's unfinished project to life in the heart of Oklahoma City. Schedule your private tour for these one of kind residences today!
- Type:
- Condo
- Sq.Ft.:
- 1,670
- Status:
- Active
- Beds:
- 2
- Year built:
- 1984
- Baths:
- 3.00
- MLS#:
- 1140067
- Subdivision:
- Waterford Condo Homes
ADDITIONAL INFORMATION
This elegant Waterford condominium offers a blend of modern updates and timeless style. The first floor features beautiful hardwood floors and a remodeled kitchen, complete with sleek stainless steel appliances, stone countertops, and under-cabinet lighting that adds both function and ambiance. The spacious living room boasts a cozy wood burning fireplace, perfect for relaxing or entertaining. The kitchen opens to a quaint courtyard, perfect for enjoying morning coffee or evening cocktails. Upstairs, the updated primary bath is a luxurious retreat, featuring contemporary finishes and an Elfa closet system for optimal storage and organization. A new HVAC system, installed in 2021, ensures year-round comfort. Situated in a gated community with 24/7 security, this condominium offers peace of mind along with the convenience and elegance of Waterford living. Community features include two swimming pools, hot tubs, and saunas, making it a perfect lock-and-leave community. see gorgeous sunsets from your unobstructed views from the guest bedroom. Centrally located close to shops and restaurants in Nichols Hills, as well as the latest development, The Oak.
$2,180,000
Address not provided Oklahoma City, OK 73118
- Type:
- Townhouse
- Sq.Ft.:
- 4,190
- Status:
- Active
- Beds:
- 3
- Year built:
- 2023
- Baths:
- 4.00
- MLS#:
- 1140000
- Subdivision:
- Residences At 6100 Grand
ADDITIONAL INFORMATION
A New Cosmopolitan Way of Life is Here! Welcome to 6100 Grand, where architecture is made memorable with exceptional scale, rhythm and detail. From the moment you enter through, you are greeted by a sense of grandeur. The interior spaces, meticulously curated to evoke a sense of timeless elegance, feature soaring ceilings, a grand staircase, and opulent finishes that exude luxury at every turn. This bespoke property features 4,190 square feet of large, light filled rooms, Waterworks fixtures throughout, a La Cornue range, an antique fireplace from a French chateau, custom iron railings, and custom finishes throughout. In addition to its exquisite interior spaces, this home offers residents access to a host of premium amenities designed to elevate the living experience to new heights. The development boasts a state-of-the-art workout center equipped with the latest fitness equipment, conference center, and private pool. The story behind 6100 Grand is one of homage and reverence for architectural heritage. Inspired by the visionary dreams of Ogden Codman, Jr., a renowned American architect of the Beaux Arts era, the developer embarked on a journey to bring Codman's unfinished project to life in the heart of Oklahoma City. Schedule your private tour for these one of kind residences today!
- Type:
- Single Family
- Sq.Ft.:
- 1,486
- Status:
- Active
- Beds:
- 3
- Lot size:
- 0.18 Acres
- Year built:
- 1929
- Baths:
- 1.00
- MLS#:
- 1140053
- Subdivision:
- Edgemere Park Add
ADDITIONAL INFORMATION
Welcome to this cozy cottage overlooking Edgemere Park! Beautifully perched on the edge of one of OKC's most iconic and beloved green spaces this beautifully maintained Tudor is ready to be yours! Imagine watching the changing seasons throughout the year from that inviting front porch!! Inside you'll find original floors and gleaming woodwork, bringing all the charm of the 1930's into your everyday life. A light-filled breakfast room retains it's beautifully detailed builtins and offers the perfect spot to enjoy those quiet morning moments. Three generous bedrooms share a thoughtfully updated bathroom while the kitchen enjoys all the modern conveniences. Built-in storage can be found throughout the home. A private backyard invites gardening opportunity while the garage adds even more space for storage or hobbies. *Garage being sold in "as is" condition*
- Type:
- Single Family
- Sq.Ft.:
- 1,416
- Status:
- Active
- Beds:
- 3
- Lot size:
- 0.2 Acres
- Year built:
- 1918
- Baths:
- 2.00
- MLS#:
- 1138126
- Subdivision:
- Putnam Heights Add
ADDITIONAL INFORMATION
This 3 bed 2 bath home is located right in the middle of all the goodness of Oklahoma City's urban core and presents a great place to call home OR to own as an investment property. The home is situated on a generous sized lot and is surrounded by great neighbors. The home has a huge owner's suite and two more bedrooms located in the rear of the home. The kitchen is magnificent and the living and dining space combine to form the absolute best feature that a 100 year old home has to offer! This home is for sale alongside of MLS #1138102 and #1138051 for a total package price of $539,975 and if leased would bring in gross rents between $4,008 and $4,200 monthly and can continue to be professionally management by Craftsman Property Management including 3 months of free service. Text for more information on this offering and the potential for a subject-to purchase allowing you to assume the current 30-year fixed rate financing at 4.0% interest. Showings will be arranged only after accepted offer and during due diligence period. Ask about the Matterport Tour for each of these homes to explore the space
- Type:
- Single Family
- Sq.Ft.:
- 1,142
- Status:
- Active
- Beds:
- 2
- Lot size:
- 0.13 Acres
- Year built:
- 1948
- Baths:
- 1.00
- MLS#:
- 1139347
- Subdivision:
- Brookhaven Second
ADDITIONAL INFORMATION
Price Reduction- Be in your…Very Unique Santa Fe style home by Christmas in the heart of Oklahoma City. Historic Brookhaven, this one of a kind two-bedroom, one-bath has an amazing open floor plan large enough for 2 dining or additional living/sitting space & or office. The enclosed front courtyard offers tranquility creating a peaceful ambiance for living space that you will never want to leave. The custom cabinets & bright white new Samsung appliances gives a nice clean modern feel. The open kitchen & new gas range is perfect for every occasion & entertainment. New Bamboo floors in office/bedroom & tile flooring throughout, adding warmth. New Custom Thermal windows giving the nature views & trees all in privacy enclosed front & backyard. New heat and air. ALL New fixtures. This hidden gem is ideally located minutes away from shopping like Whole Foods, Trader Joe’s, Classen Curve. Easy access to major highways makes for a convenient to commute. Sellers have wonderful ideas/plans for an above Master suite looking over courtyard & heated pool. Buyer to verify square footage. Schedule your showing soon!Owner/ Agent
- Type:
- Single Family
- Sq.Ft.:
- 4,287
- Status:
- Active
- Beds:
- 4
- Lot size:
- 0.32 Acres
- Year built:
- 1951
- Baths:
- 4.00
- MLS#:
- 1136799
- Subdivision:
- Douglas Place
ADDITIONAL INFORMATION
Incredible opportunity to own a sprawling mid-century gem in Douglas Park. Right across the street from the park, it offers incredible views and access to the park. The home is on a huge lot with captivating curb appeal and a fantastic covered front porch complete with a cozy swing—perfect for relaxing and enjoying the serene neighborhood and park views. Inside, the spacious nearly 4300 square feet of living space offers an inviting open-concept design in the living and dining areas, centered around a warm wood-burning fireplace. The updated kitchen is perfect for modern living, offering plenty of space for cooking and entertaining. The large back room provides flexible living space and mid-century cool with its terrazzo floors. It also offers beautiful views of the backyard and the large, sparkling pool. With a vast pool deck and expansive covered patios, the backyard is a true oasis for outdoor enjoyment. Back inside, the primary suite is a retreat with a sleek en suite bath, walk-in closet, sitting area and private access to the pool. One secondary bedroom also has an en suite bath, and two more bedrooms are off the hall bath that serves all the mid-century vibes. Other items to appreciate are hardwood floors, brick accents, laundry room, garage... Priced with the financial margin for you to put your own touches on the home if you wish, this is an excellent opportunity. Make a savvy buy and live in the heart of OKC's most beloved vintage and historic neighborhoods and enjoy all the dining, shopping and entertainment of our favorite districts.
- Type:
- Duplex
- Sq.Ft.:
- 2,966
- Status:
- Active
- Beds:
- 4
- Lot size:
- 0.16 Acres
- Year built:
- 1931
- Baths:
- 2.00
- MLS#:
- 1139228
- Subdivision:
- Central Park Add
ADDITIONAL INFORMATION
Multi-family properties that have few restrictions for AirBnB, no mandatory HOA, and no historic design restrictions are hard to come by, especially in a city having such an amazing growth spurt. Add the amenities of garage space, all appliances in place, gorgeous interiors, versatile floor plans, fantastic walkability, great curb appeal and extra yard space that could easily handle another build or expansion of the garage with apartment above, and you've got the incredible opportunity that is 600 NW 34th. With many original features like glass door knobs, some original lighting, original Batchelder tile fireplaces (tiles from Pasadena, CA), and large rooms reminiscent of the era, the possibilities for income are endless. If short-term furnished rentals are on your radar, this would be a great place to start. With plans for OKC to host canoeing and softball for the 2028 games, there will most-likely be a need for long-term rentals for pre-production, production and post-production crews. This location is perfectly situated between the softball stadium and the boathouse district and gives crews several options for convenient dining and shopping options along with great highway access to airports and other areas of our city. There is just so much to love about this place and it seems to be a property that would fit the needs of many buyers in the market for an Oklahoma City gem. **Much of the sidewalks for this property are being replaced with the seller splitting the cost with the city.**
- Type:
- Single Family
- Sq.Ft.:
- 1,476
- Status:
- Active
- Beds:
- 2
- Lot size:
- 0.2 Acres
- Year built:
- 1953
- Baths:
- 2.00
- MLS#:
- 1139208
- Subdivision:
- Edgemere Terrace
ADDITIONAL INFORMATION
CONTINGENT CONTRACT ACCEPTED WITH 24 HOUR KICK OUT CLAUSE. Stunning Mid-Century Modern Ranch in Edgemere Terrace! This home offers incredible curb appeal with its stack stone accents, modern garage door, and freshly painted siding and trim. The stack stone flower beds and low-maintenance front porch and landscaping add to its charm. Step inside to discover a completely reconfigured, open-concept floor plan. The living, kitchen, and dining areas flow seamlessly together, all highlighted by the original hardwood floors. The immaculate chef's kitchen features honed granite countertops around the gas range and quartz on the waterfall-edge breakfast bar. Additional highlights include architectural tile, designer hardware, custom cabinetry, and a KitchenAid stainless steel appliance package. A bonus pantry enhances the kitchen storage, while the finished sunroom off the living room featuring with new sliding door and windows provides a dedicated office space. The primary suite is a true retreat, offering a large custom closet and an en suite bathroom with a floating vanity with double sinks, a walk-in shower, and an additional closet. The spacious secondary bedroom also boasts a custom closet. The hall bathroom has been reimagined with a floating double vanity, herringbone-patterned floor tile, modern finishes, and a new shower surround. Additional perks include a new HVAC system (2020), sprinkler system, dedicated utility room with a sink, and a tankless water heater. The spacious backyard backs up to a greenbelt with no homes behind it, offering extra privacy. Conveniently located just blocks from Douglas and Crown Heights Parks, minutes from the Western Avenue District and Classen Curve, with easy access to highways for a quick commute. Enjoy living near historic neighborhoods without the restrictions of Historic Preservation. Don't miss this modern remodel in one of Oklahoma City's coveted neighborhoods!
- Type:
- Single Family
- Sq.Ft.:
- 1,298
- Status:
- Active
- Beds:
- 3
- Lot size:
- 0.16 Acres
- Year built:
- 1948
- Baths:
- 2.00
- MLS#:
- 1139103
- Subdivision:
- Wileman Add
ADDITIONAL INFORMATION
Welcome to your dream home at 412 NW 51st St! This 3-bedroom, 2-bathroom residence is a true gem in Zachary Taylor Addition, offering a perfect blend of comfort and convenience in Oklahoma City. As you step inside, you will be greeted by an abundance of natural light that fills the living area, showcasing the original hardwood floors that add character and warmth to the home. The updated kitchen is a chef’s delight, featuring stainless steel appliances, ample cabinetry, and a dining area that flows seamlessly for entertaining friends and family. The three bedrooms are great size and there is a second living room in the back that would be perfect for a home office. The rarity of having two bathrooms in this neighborhood adds to the property's appeal, ensuring convenience for everyone in the household. Recent updates enhance the home’s charm and durability, and the home has brand new exterior siding and paint Located conveniently close to parks, shopping, and dining options, this property offers the perfect balance of tranquility and accessibility. Don’t miss the opportunity to make 412 NW 51st your new home sweet home! Schedule a viewing today!
- Type:
- Single Family
- Sq.Ft.:
- 3,470
- Status:
- Active
- Beds:
- 5
- Lot size:
- 0.13 Acres
- Year built:
- 2022
- Baths:
- 5.00
- MLS#:
- 1137533
- Subdivision:
- Putnam Heights Add
ADDITIONAL INFORMATION
Welcome to 1205 NW 42nd Street, an exquisite 5-bedroom, 4-bathroom residence boasting 3,470 sq. ft. of luxurious living space, built in 2022 and appraised at $1,035,000 in 2023. With an additional 477 sq. ft. added since purchase, including a full bathroom and a new bedroom on the third floor, this home has it all! This home can be sold fully furnished, offering a seamless move-in experience. Enjoy worry-free outdoor living with lawn maintenance prepaid through April 2025, which will be transferred to the new buyer. Upon entering, you're greeted by a flood of natural light cascading through expansive windows of the elegant foyer. Step into the open-concept dining, living, and kitchen area where culinary dreams come alive. The gourmet kitchen features quartz countertops, a spacious center island with breakfast seating, and chef-worthy appliances. The inviting living room showcases four tall windows, built-in cabinetry, shelving, a bar top, and a cozy gas fireplace. The first floor also includes a well-appointed bedroom and a full bathroom. On the second floor you'll find a charming morning reading area at the top of the stairs. Down the hall are two bedrooms connected by a Jack-and-Jill bathroom, along with a dedicated vanity studio. At the end of the hallway lies the expansive primary suite, featuring a luxurious bathroom with floating double vanities, built-in storage, a walk-in shower, and a soaking tub. The primary bedroom boasts an extended walk-in closet that conveniently leads to the laundry room, complete with side-by-side washer and dryer, built-in cabinetry, and ample countertop space. The third floor features its own staircase, offering a generous living area, the newly completed fifth bedroom, and an additional full bathroom. This space is independently heated and cooled, making it perfect for a home office, guest suite, or entertainment area. Don’t miss the opportunity to make this exceptional home yours. Schedule your private tour today!
- Type:
- Single Family
- Sq.Ft.:
- 2,069
- Status:
- Active
- Beds:
- 3
- Lot size:
- 0.12 Acres
- Year built:
- 1935
- Baths:
- 2.00
- MLS#:
- 1138446
- Subdivision:
- Edgemere Park Add
ADDITIONAL INFORMATION
Beautifully updated home located in the highly sought-after Edgemere Park. This historical home has been meticulously updated in every last inch while still preserving all of its original charm. Property features new interior & exterior paint. The home boasts a brand-new kitchen w/ elegant marble countertops, a new gas oven range & dishwasher. Kitchen opens to a spacious dining area w/ refinished wood flooring adding a touch of timeless charm throughout. New light fixtures, outlets, switches & LED wafer lights ensure a bright ambiance. Equipped w/ 2 new HVAC units providing separate heating & cooling systems for the upstairs & downstairs levels. This home includes 3 bedrooms each w/ 2 spacious closets & 2 full bathrooms. Both bathrooms have marble counter vanities w/ the upstairs bathroom outfitted w/ a double vanity. Brand-new toilets & all-new plumbing fixtures. Downstairs you’ll find a fully refurbished laundry room w/ an additional set of laundry hookups in the basement offering the potential for 2 laundry areas. Upstairs features new thermoregulated windows while downstairs maintains its original historical windows blending modern comfort & historic charm. With 2 living rooms there’s ample space for relaxation or entertaining. Unfinished basement offers potential for extra living or storage space. The garage features a new opener & potential for a back-side balcony on the flat roof. It adjoins the downstairs office & bedroom allowing for the creation of a spacious primary suite. Spacious front & back yards are great for outdoor enjoyment featuring new landscaping, fresh grass & a new patio for entertaining. A beautiful park greenbelt to the east creates a country feel in the city. A walking trail leads from the home to the nearby park for easy outdoor access. A new neighborhood will soon be developed across the street increasing property values. Easy highway access & beautiful views of downtown from the park make this a unique home in a desirable location.
Open House:
Sunday, 11/17 2:00-4:00PM
- Type:
- Single Family
- Sq.Ft.:
- 2,217
- Status:
- Active
- Beds:
- 2
- Lot size:
- 0.21 Acres
- Year built:
- 1951
- Baths:
- 3.00
- MLS#:
- 1137774
- Subdivision:
- Edgemere Terrace
ADDITIONAL INFORMATION
Nestled between the serene Crown Heights and Douglas Parks, this charming mid-century home in the sought-after Edgemere Terrace addition offers timeless appeal with over 2,200 square feet of true living space. Situated on a corner lot, this property is full of potential and boasts "good bones," making it an ideal canvas for customization and updates. Upon entering, you're greeted by a formal living room and dining room perfect for entertaining, offering ample space for gatherings. Then you step in the cozy den, complete with a wood-burning fireplace. The adjacent kitchen features a dinette area for casual meals. The home's practicality is enhanced by a dedicated laundry/utility room, and an oversized 2 car side entry garage providing extra storage and convenience. With 2 large bedrooms, each featuring spacious walk-in closets, and 2 full bathrooms plus a powder bath, this home offers comfort and functionality. The 325 sq ft enclosed patio (not included in the home’s square footage) is a wonderful bonus area, perfect for enjoying year-round indoor-outdoor living. Additionally, the property’s wood floors are in great condition, offering a solid foundation for future enhancements. This home has some updates: several windows, roof, HVAC system and electric. Taking care of the big-ticket items and allowing you to focus on personalizing the interior to your taste. With its great location, ample square footage, and endless potential, this mid-century gem could easily become a showstopper with a little TLC and modern touches.
- Type:
- Single Family
- Sq.Ft.:
- 3,465
- Status:
- Active
- Beds:
- 3
- Lot size:
- 0.2 Acres
- Year built:
- 2006
- Baths:
- 3.00
- MLS#:
- 1137538
- Subdivision:
- Nichols Hills Glenbrook
ADDITIONAL INFORMATION
Beautifully maintained & located on a quiet cul-de-sac; this fabulously well-built, glorious estate is ready for a new owner to love and enjoy! A majestic courtyard welcomes you home to a SPACIOUS floorplan, complete with tall ceilings, bright windows, gorgeous wood flooring, beautiful crown molding and elegant finishings throughout. A grand dining room, private wet bar, and powder bath is just PERFECT for entertaining family and friends! You will love the open kitchen featuring granite countertops, beautiful tile backsplash, large island, pantry, and built-in stainless-steel appliances. The home boasts a functional layout, complete with large bedrooms, updated flooring, big walk-in closets, and jack & jill bath. The primary bedroom suite is ENORMOUS, featuring elegant lighting, built-in bookshelves, and a cozy fireplace. You will be blown away by the luxurious “his & hers” primary en-suite bath with separate vanities, large soaker tub, walk-in tile shower. The primary suite also features MASSIVE walk-in closet, with an abundance of built-ins, seasonal racks, and tons of additional storage. Other great features include additional custom dining/living space added by the builder, plantation shutters, stationary desk space, large laundry with delicate sink, and a low-maintenance yard!
- Type:
- Single Family
- Sq.Ft.:
- 903
- Status:
- Active
- Beds:
- 2
- Lot size:
- 0.2 Acres
- Year built:
- 1985
- Baths:
- 1.00
- MLS#:
- 1137410
- Subdivision:
- Putnam Heights Add
ADDITIONAL INFORMATION
Putnam Heights! Looking for a great First Time Home? This home has been fixed and remodeled from head to toe. All new roof, siding, plumbing, sewer line and modern interiors bring you a great place to call home or investment to add to your portfolio! Close access to the highway provides a short drive to work or downtown! Go and see it today! Property to be sold "as-is".
- Type:
- Single Family
- Sq.Ft.:
- 2,993
- Status:
- Active
- Beds:
- 2
- Lot size:
- 0.19 Acres
- Year built:
- 1936
- Baths:
- 2.00
- MLS#:
- 1136589
- Subdivision:
- Crown Heights
ADDITIONAL INFORMATION
Welcome to this stunning historic 2-bedroom, 2-bathroom home, perfectly situated just 10 minutes from downtown Oklahoma City and conveniently close to the vibrant Adventure District and major highways like 235. Inside, you’ll find a modern kitchen equipped with an oversized sink, gorgeous appliances such as double ovens, and a 6-burner gas stove, all complemented by ample storage and built-in shelving. Vintage ceiling details in the expansive dining room add character while there are two spacious living areas adorned with elegant parquet, wood, and tile flooring throughout. Upgrades include a new main water line, sewer line, and electrical rewiring, along with a new dishwasher and refrigerator. Upstairs includes a luxurious and spacious primary suite overflowing with unique features such as a built-in vanity, deluxe shoe closet, laundry attached, and fully-tiled walk-in shower. Outside, the property offers an inviting outdoor deck and spaces that enhance the overall appeal, providing a serene retreat for relaxation. This home perfectly balances historic charm with contemporary conveniences, making it a must-see for anyone looking to embrace both comfort and style in a prime location.
- Type:
- Single Family
- Sq.Ft.:
- 1,585
- Status:
- Active
- Beds:
- 3
- Lot size:
- 0.16 Acres
- Year built:
- 1940
- Baths:
- 2.00
- MLS#:
- 1136772
- Subdivision:
- Crown Heights Add
ADDITIONAL INFORMATION
This 1939 Tudor Revival exudes timeless charm and modern updates in Historic Crown Heights. The one-story home boasts a steeply pitched cross-gabled roof and an asymmetrical façade adorned with paired double-hung windows, cast-stone sills, and decorative brick patterns on the front gables. Inside, the home offers 3 bedrooms and 1.5 bathrooms, all beautifully accented by hardwood flooring. The living room features a stunning wood mantel with a mirror and stone surround, adding elegance to the space. An arched doorway leads to the formal dining room, where wainscoting enhances its classic appeal. The kitchen has been thoughtfully refreshed, blending vintage charm with modern convenience. Original cabinetry has been painted, and the space is highlighted by a subway tile backsplash, a Viking oven range and a cozy breakfast nook. The primary bedroom offers a half bath, while the third bedroom, with French doors leading to the backyard, can serve as an additional living area or home office. Outdoors, the backyard retreat is a true sanctuary, complete with lush landscaping, a flagstone pathway, multiple flagstone patio areas, and a tranquil koi pond. The detached two-car garage can be accessed from N.W. 36th Street and is being sold as-is. Relax on the inviting front porch and enjoy conversations with friends and neighbors. Conveniently located within walking distance of Iron Star and just minutes from the Western Avenue District’s vibrant shops, restaurants, highways, and OU Health. Don't miss this rare gem in one of Oklahoma City's most sought-after neighborhoods!
- Type:
- Single Family
- Sq.Ft.:
- 2,011
- Status:
- Active
- Beds:
- 3
- Lot size:
- 0.18 Acres
- Year built:
- 1918
- Baths:
- 2.00
- MLS#:
- 1136170
- Subdivision:
- Putnam Heights Add
ADDITIONAL INFORMATION
This beautiful 3-bedroom, 2-bath home located in the heart of the sought-after Putnam Heights neighborhood is an amazing opportunity you won’t want to miss. With its central location in N.W. Oklahoma City, you’ll be just minutes from Penn Square Mall, major highways, and all the conveniences the city has to offer. Step inside and be greeted by stunning craftsmanship and classic charm throughout the home. Gorgeous woodwork and crown molding add an air of sophistication to the living room and primary bedroom, while the built-in bookcase and custom wood-burning fireplace, encased in wood and granite, create a cozy atmosphere perfect for relaxation. The formal dining room is a showstopper, with its rich hardwood floors and an elegant chandelier that makes every meal feel special. The home’s expansive front porch offers the perfect spot to enjoy the outdoors—just waiting for you to add a swing and make it your own. The backyard patio is ideal for hosting gatherings and enjoying time with family and friends. Additional highlights include a refreshed kitchen with a brand-new refrigerator, new blinds throughout the home, a versatile upstairs flex room that could serve as an additional bedroom or office space, and a basement, offering extra storage or potential living space. Don’t miss the chance to own a home full of character, located in one of the most desirable neighborhoods in Oklahoma City! Scoop this one up just in time to fill this front porch with beautiful fall mums and pumpkins!
- Type:
- Single Family
- Sq.Ft.:
- 1,594
- Status:
- Active
- Beds:
- 3
- Lot size:
- 0.16 Acres
- Year built:
- 1935
- Baths:
- 2.00
- MLS#:
- 1136343
- Subdivision:
- Shaws Heights Sub Div
ADDITIONAL INFORMATION
EVERYTHING NEW. COMPLETELY remodeled home in an amazing location near highways, restaurants and new developments. NEW HVAC! NEW Roof. New Gas line. NEW electric. NEW plumbing. NEW Water Heater. NEW Appliance! New Windows! NEW Fence. NEW concrete driveway! NEW granite countertops. NEW interior and NEW exterior paint. NEW fixtures. NEW floors. EVEN a NEW water line and MORE! Must see to appreciate the modern and elegant touches. The floor plan has many options. Live in the front part of the house and lease out the back! Or you can use it as a guest house. Come see this one of a kind home today! Also NEW price! Buyer verifies school district and does their own due diligence regarding home info.

Copyright© 2024 MLSOK, Inc. This information is believed to be accurate but is not guaranteed. Subject to verification by all parties. The listing information being provided is for consumers’ personal, non-commercial use and may not be used for any purpose other than to identify prospective properties consumers may be interested in purchasing. This data is copyrighted and may not be transmitted, retransmitted, copied, framed, repurposed, or altered in any way for any other site, individual and/or purpose without the express written permission of MLSOK, Inc. Information last updated on {{last updated}}
Oklahoma City Real Estate
The median home value in Oklahoma City, OK is $187,700. This is lower than the county median home value of $193,400. The national median home value is $338,100. The average price of homes sold in Oklahoma City, OK is $187,700. Approximately 54% of Oklahoma City homes are owned, compared to 36.04% rented, while 9.97% are vacant. Oklahoma City real estate listings include condos, townhomes, and single family homes for sale. Commercial properties are also available. If you see a property you’re interested in, contact a Oklahoma City real estate agent to arrange a tour today!
Oklahoma City, Oklahoma 73118 has a population of 673,183. Oklahoma City 73118 is less family-centric than the surrounding county with 30.08% of the households containing married families with children. The county average for households married with children is 30.67%.
The median household income in Oklahoma City, Oklahoma 73118 is $59,679. The median household income for the surrounding county is $58,239 compared to the national median of $69,021. The median age of people living in Oklahoma City 73118 is 34.9 years.
Oklahoma City Weather
The average high temperature in July is 92.9 degrees, with an average low temperature in January of 27.1 degrees. The average rainfall is approximately 35.6 inches per year, with 5.8 inches of snow per year.
