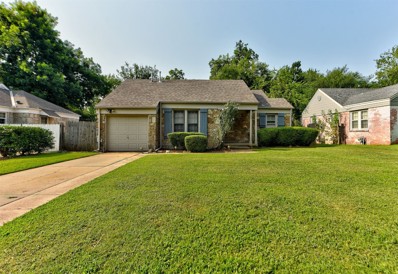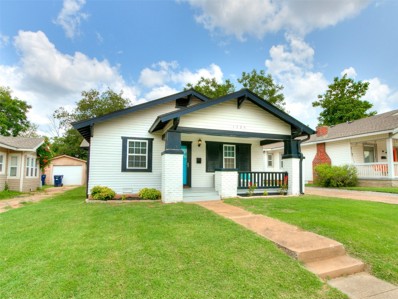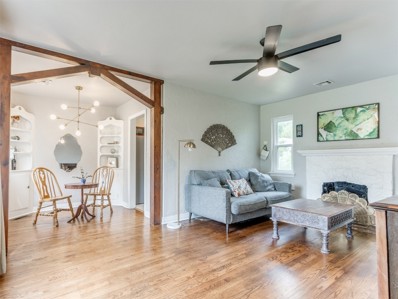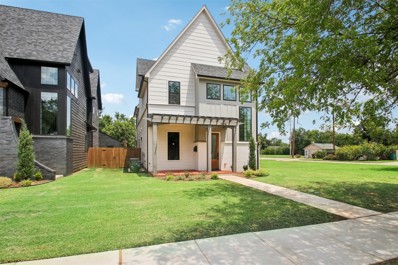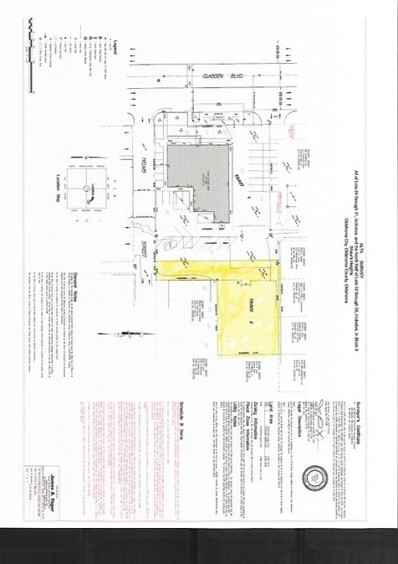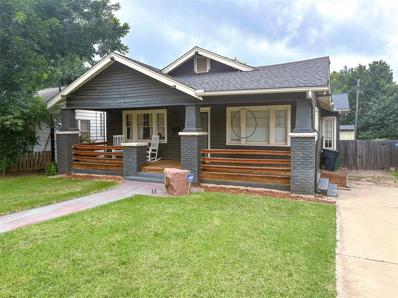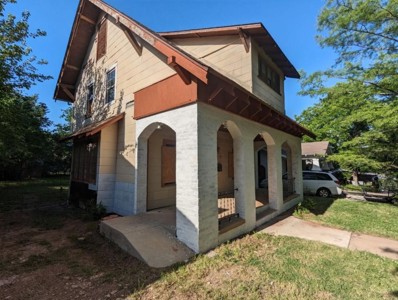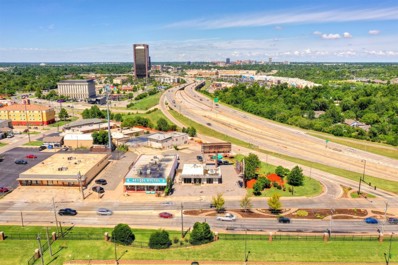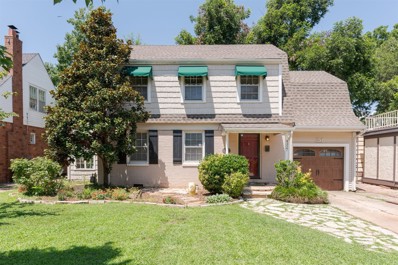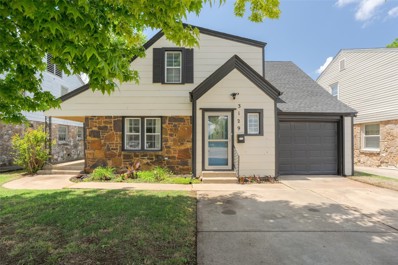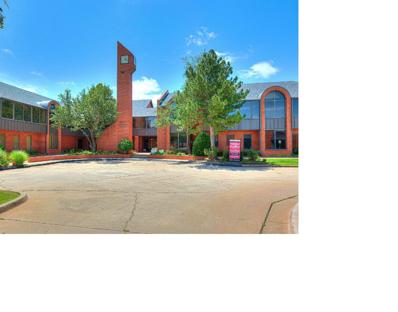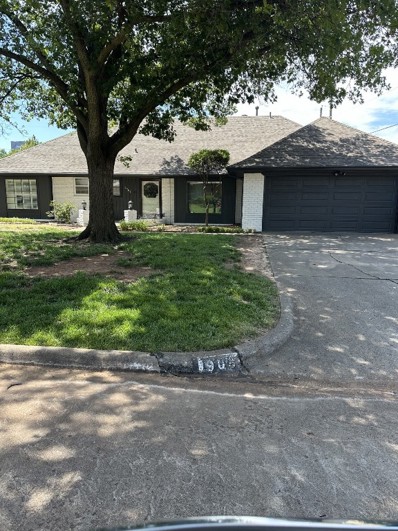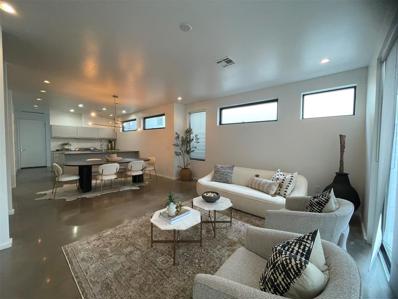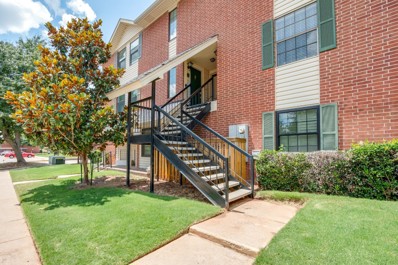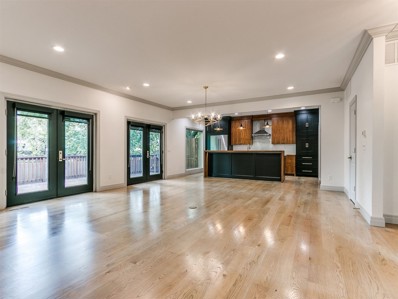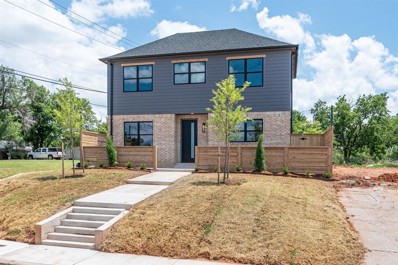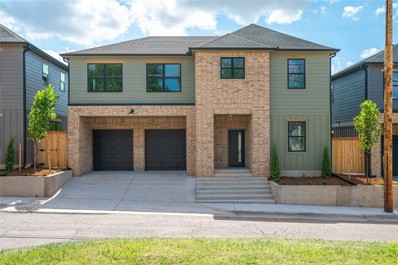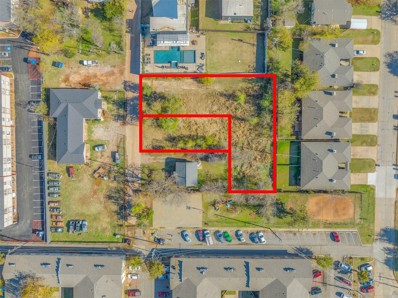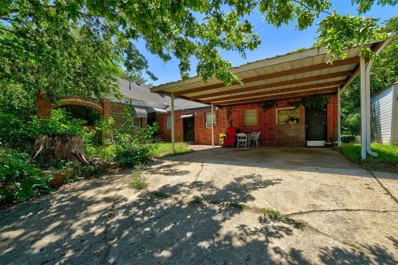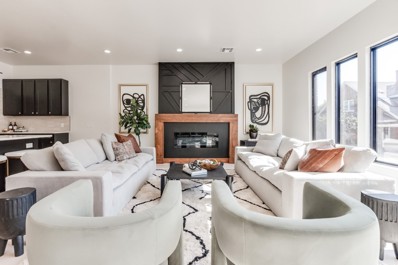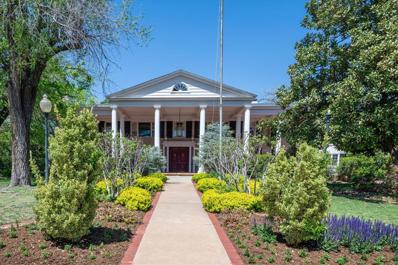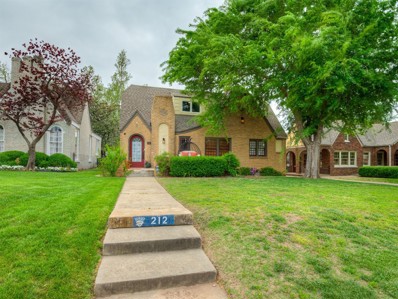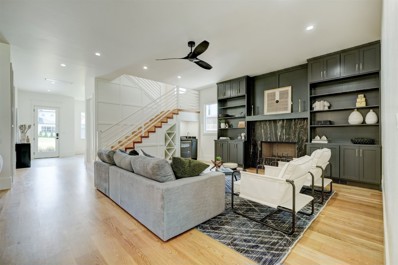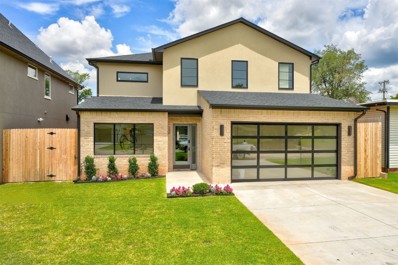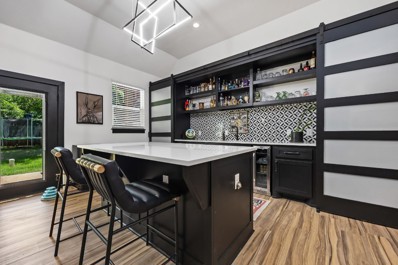Oklahoma City OK Homes for Rent
- Type:
- Single Family
- Sq.Ft.:
- 1,326
- Status:
- Active
- Beds:
- 2
- Lot size:
- 0.16 Acres
- Year built:
- 1940
- Baths:
- 2.00
- MLS#:
- 1127347
- Subdivision:
- Brookhaven Add
ADDITIONAL INFORMATION
Wonderful Brookhaven Home with Upgraded Kitchen and Bathrooms and a Large Backyard Welcome to this stunning Brookhaven home, boasting 2 bedrooms plus a home office that can be a 3rd small bedroom and 2 bathrooms with an open floor plan. As you enter through the front door, beautiful hardwood floors guide you through the living room, leading to the kitchen. The kitchen includes a gas stove with a built-in microwave, dishwasher, and refrigerator, and lots of counter space and storage. The primary bedroom is generously sized with a walk-in closet, vaulted ceiling, and an updated bathroom with a tub/shower combo. The primary bedroom also offers patio doors leading out to a lovely deck and large backyard. The 2nd bedroom has a good-sized closet. The 3rd bedroom could be an office and smaller in size. The updated hall bathroom features classic black & white tile with a tub/shower combo. The home also includes a laundry room with a washer and dryer and storage.. The exterior of this home features a charming front porch and a large backyard deck, perfect for enjoying the outdoors. Nestled in a beautiful tree-lined neighborhood, this home is located centrally to tons of shopping, grocery stores, and restaurants, providing the ultimate convenience. Don't miss out on the opportunity to call this stunning Brookhaven home your own. Call to schedule your private showing today!
Open House:
Sunday, 9/29 2:00-4:00PM
- Type:
- Single Family
- Sq.Ft.:
- 1,284
- Status:
- Active
- Beds:
- 3
- Lot size:
- 0.2 Acres
- Year built:
- 1929
- Baths:
- 2.00
- MLS#:
- 1127591
- Subdivision:
- Military Park Add
ADDITIONAL INFORMATION
Wonderfully kept home just four blocks north of OCU, just west of the Asian District, about a mile west of the Paseo District and a mile north of the Plaza District. Detached two-car garage has additional storage in the back of the garage. Previous owner had updated the plumbing, electric, and replaced the windows, which have two-inch blinds! Wood floors throughout! Exterior paint has been touched-up and crawl-space has been encapsulated (sealed). Shaded backyard makes for a comfortable gathering space. Refrigerator and washer & dryer stay! Buyer to verify all information. Non-monitored alarm system conveys as-is.
- Type:
- Single Family
- Sq.Ft.:
- 822
- Status:
- Active
- Beds:
- 2
- Lot size:
- 0.2 Acres
- Year built:
- 1935
- Baths:
- 1.00
- MLS#:
- 1127534
- Subdivision:
- Putnam Heights Add
ADDITIONAL INFORMATION
You will love this cute bungalow in Putnam Heights. It has all the old charm with modern updates. Welcoming living with refinished hardwood floors throughout. Features wood beams entering the dining area with built-in corner hutches. Kitchen features updated quartz counter tops & gas stove. Lower level has one bedroom & bathroom. Upper level has additional bedroom or hobby room/study with laundry area. Large fenced yard w/firepit & storage building. Stone home w/vinyl and attached garage. Refrigerator, Washer & Dryer stay.
- Type:
- Single Family
- Sq.Ft.:
- 3,470
- Status:
- Active
- Beds:
- 5
- Lot size:
- 0.13 Acres
- Year built:
- 2022
- Baths:
- 4.00
- MLS#:
- 1125881
- Subdivision:
- Putnam Heights Add
ADDITIONAL INFORMATION
10k BUYER CHOICE INCENTIVE! This home appraised for 1.035 million in 2023. Since appraised, a full bathroom and additional bedroom have been added to the 3rd floor! Highly motivated sellers. Home is to be sold FULLY FURNISHED. Lawn maintenance has been prepaid through April 2025 and will be transferred to new buyer. Upon entering this beautiful home, you'll be greeted with an abundance of natural light flowing into the foyer from the expansive windows located above the elegant and modern staircase. Here you will also find a one of a kind modern-industrial chandelier hovering fifteen-feet overhead. Pushing past the foyer, you will be invited by an open concept dining, living and kitchen area. The open kitchen features quartz countertops throughout, a large center island with breakfast seating, and chef worthy appliances. The open living room is immediately opposite of the kitchen and boasts four eight foot tall windows which are complemented with built-in cabinetry, shelving, bar top, and gas fireplace. To complete the first floor, a full bedroom and bathroom await you. Traveling up the modern staircase to the second floor one arrives at a landing, to the left is a morning reading area, to the right is a long hallway which leads to two bedrooms, adjoined with a full jack and jill bathroom, a dedicated vanity studio, and at the end of the hallway- the entrance to the large primary suite. The primary suite bathroom has floating double vanities, built in storage cabinets, a walk-in shower and a soaking tub. The Primary bedroom has an extended walk-in closet which leads directly to the laundry room complete with side-by-side washer and dryer, built-in cabinetry, and a sink with expansive countertop space. To finish this beautiful property, ascend the separate staircase to the third floor which boasts an expansive living area, the new full bathroom, and the freshly completed 5th bedroom. The third floor is on a separate heating and cooling system of its own.
- Type:
- Land
- Sq.Ft.:
- n/a
- Status:
- Active
- Beds:
- n/a
- Lot size:
- 0.25 Acres
- Baths:
- MLS#:
- 1126456
- Subdivision:
- Shaws
ADDITIONAL INFORMATION
Great area and growing
- Type:
- Single Family
- Sq.Ft.:
- 1,244
- Status:
- Active
- Beds:
- 2
- Lot size:
- 0.16 Acres
- Year built:
- 1922
- Baths:
- 1.00
- MLS#:
- 1125688
- Subdivision:
- Ross Mann Add
ADDITIONAL INFORMATION
Charming Central Park bungalow in a fantastic location. Near the Edgemere Park, Western Avenue restaraunts and shopping, Paseo and convenient to the highways. Remodeled kitchen and the bathroom was done by Karen Black. Spacious backyard and charming curb appeal with a classic front porch. This little bungalow has all the charm and a great opportunity in a fantastic location.
- Type:
- Single Family
- Sq.Ft.:
- 1,428
- Status:
- Active
- Beds:
- 3
- Lot size:
- 0.16 Acres
- Year built:
- 1916
- Baths:
- 1.00
- MLS#:
- 1125167
- Subdivision:
- Central Park Add
ADDITIONAL INFORMATION
Check out this charming two-story property super close to PASEO ARTS DISTRICT!! Has tons of potential to be restored back to its former glory or transformed into a rental or AirBnb. All three bedrooms & bathroom are on the second floor. Kitchen and living on lower level. Add an extra bathroom to reach comps between $260-$275 a sq. ft. To be sold as-is with no repairs by seller.
- Type:
- Other
- Sq.Ft.:
- 1,832
- Status:
- Active
- Beds:
- n/a
- Lot size:
- 0.34 Acres
- Year built:
- 1953
- Baths:
- MLS#:
- 1124831
ADDITIONAL INFORMATION
Prime Commercial Property for Sale in Belle Isle, Excellent Location at I-44 & N Western. Are you looking for a high-potential commercial property in a thriving area? This prime location in Belle Isle, situated at the intersection of I-44 and N Western, offers unparalleled visibility and accessibility. Ideal for entrepreneurs and business owners, this property presents a rare opportunity to establish your business in a highly sought-after area. Location: Strategically located at I-44 & N Western, providing easy access and high traffic visibility. Income Producing: The property includes two billboards, generating additional income. Versatile Use: Previously operated as a nutrition fitness center, making it suitable for various business types. Why This Property? Great Visibility: The intersection of I-44 and N Western is one of the busiest in Belle Isle, ensuring maximum exposure for your business. Additional Revenue: The two billboards on the property offer a steady income stream, enhancing your investment returns. Versatility: Whether you’re planning to open a retail store, office space, or another nutrition fitness center, this property can accommodate a wide range of business ventures. Ideal for a Wide Range of Businesses Retail Stores, Fitness and Wellness Centers, Professional Offices, and Cafes. Don't miss out on this exceptional opportunity to secure a commercial property in a prime location. Whether you’re looking to expand your business or invest in a profitable property, this location offers endless possibilities. Contact Us Today! This will go fast! Invest in your future with this outstanding commercial property in Belle Isle!
- Type:
- Single Family
- Sq.Ft.:
- 1,663
- Status:
- Active
- Beds:
- 3
- Lot size:
- 0.18 Acres
- Year built:
- 1939
- Baths:
- 2.00
- MLS#:
- 1124180
- Subdivision:
- Putnam Heights Annex
ADDITIONAL INFORMATION
Welcome to Georgia Ave, a hidden pocket of historic-era homes in the heart of the city, a short walk, bike or rapid transit bus ride to all of your favorite spots. Surrounded by towering mature trees and a spacious, privately-owned greenbelt, this is the perfect urban retreat. This charming and distinctive Dutch Colonial style home features an iconic gambrel roof. The stone pathway and porch add to the Dutch style's allure. The cozy entryway leads into a spacious and well-lit primary living area, where a gas-log fireplace flanked by bookcases takes center stage. The original hardwood floors are in pristine condition. Through the living space, you'll find a dining room, powder bath, and sunroom, a literal bright spot, featuring an attractive arched front window, stone paver flooring, and French doors to the shaded back deck. The kitchen is loaded with ample counter and cabinet space, including a coffee bar storage and prep area, updated stainless steel appliances, and additional pantry storage. The laundry area is discreetly tucked away in a short hallway between the kitchen and entry. A short half-flight of stairs takes you to the third bedroom, currently styled with fun designer colors, making it an ideal office or guest room. Ascend further to find the oversized primary bedroom which features two closets and a cozy balcony – perfect for your morning coffee. The second bedroom is generously sized and includes a walk-in closet. The main hall bathroom has been updated with clean, white subway tile shower-tub surround and a newer vanity. The backyard is an urban oasis with a shaded wooden deck and ample space for gardening, playing, or entertaining. This pocket of the neighborhood fosters a true sense of community, with friendly neighbors often seen walking or casually gathering in the evenings. Packed with historic character and located in a truly special neighborhood, you'll feel right at home in this adorable and priced-to-sell Dutch Colonial home!
- Type:
- Single Family
- Sq.Ft.:
- 1,882
- Status:
- Active
- Beds:
- 3
- Lot size:
- 0.24 Acres
- Year built:
- 1936
- Baths:
- 2.00
- MLS#:
- 1124022
- Subdivision:
- Military Park Add
ADDITIONAL INFORMATION
Welcome to 3129 N Virginia, a beautifully updated home situated on a generous .24-acre lot in the Military Park neighborhood. This charming residence features 3 bedrooms, 1.1 baths, and two inviting living areas. Step into the back living area, where vaulted ceilings and French doors lead onto a cozy patio, seamlessly blending indoor and outdoor living. A covered side porch offers a second outdoor space to enjoy. The main level also includes a half bath conveniently located off the renovated kitchen, which features new countertops, cabinetry, and flooring. Upstairs, you'll find three spacious bedrooms and a full bath, which has been taken to the studs and rebuilt to offer contemporary comfort while retaining the home's historic charm. Original door knobs and refinished floors in the living and dining rooms highlight the timeless character of this home. Modern updates include new electrical throughout the entire house, a new electrical box, and recessed lighting. The family room benefits from added spray foam insulation, enhancing energy efficiency and comfort year-round. The large .24-acre lot offers plenty of space for outdoor activities and gardening along with a versatile shed for added storage. Don't miss the opportunity to own this unique blend of historic charm and modern convenience in the heart of Military Park. Welcome home!
$3,250,000
4900 Richmond Square Oklahoma City, OK 73118
- Type:
- Office
- Sq.Ft.:
- 30,949
- Status:
- Active
- Beds:
- n/a
- Lot size:
- 1.8 Acres
- Year built:
- 1983
- Baths:
- MLS#:
- 1124068
ADDITIONAL INFORMATION
InterWest Realty is pleased to present a great opportunity for purchase of a three-story brick office building located in Richmond Square. This property has had historically high occupancy levels, exceeding 90% over the past 10 years, due to its convenient location and full-service lease structure. Utilize the great visibility from 1-44 (100,600/vpd) to advertise your business enterprise for free, on the west face of the building! The property sits directly south of Valliance Tower and east of 50 Penn Place and Penn Square Mall, which puts you right in the heart of the Northwest OKC Business District, just minutes from Downtown OKC and the Courthouse. From NW Expressway turn South on Blackwelder, then take an immediate right into Richmond Square in front of the new OnCue Service Station. Follow Richmond Square south until you see the Clock Tower.
- Type:
- Single Family
- Sq.Ft.:
- 1,837
- Status:
- Active
- Beds:
- 3
- Lot size:
- 0.22 Acres
- Year built:
- 1961
- Baths:
- 3.00
- MLS#:
- 1123559
- Subdivision:
- Wileman 8th 004 009
ADDITIONAL INFORMATION
This charming single-family home located at 1908 NW 56th Terrace in Oklahoma City, OK was built in 1961 and offers a perfect blend of vintage charm and modern updates. Boasting a spacious 1,837 sq.ft. of finished living space, this home features 2 full bathrooms and 1 half bathroom, making it perfect for families or those who enjoy having guests over. Situated on a generous lot size of 9,757 sq.ft., there is plenty of outdoor space for entertaining, gardening, or simply relaxing in the sunshine. The well-manicured lawn and mature trees add to the curb appeal of this property, creating a welcoming and inviting atmosphere. Inside, the home is filled with natural light and boasts a functional floor plan that includes a cozy living room, a formal dining area, and a well-appointed kitchen with modern appliances. The spacious bedrooms offer ample closet space and the bathrooms have been updated with contemporary fixtures and finishes. Conveniently located near shopping, dining, and entertainment options, this home offers the perfect balance of privacy and accessibility. Whether you're looking for a peaceful retreat or a place to entertain friends and family, this property has something for everyone. Don't miss out on the opportunity to make this charming home yours! Owner is also licensed in the State of Oklahoma.
- Type:
- Townhouse
- Sq.Ft.:
- 1,705
- Status:
- Active
- Beds:
- 2
- Lot size:
- 0.07 Acres
- Year built:
- 2015
- Baths:
- 3.00
- MLS#:
- 1123017
- Subdivision:
- Meadowbrook Acres
ADDITIONAL INFORMATION
Modern styled home that is just outside Classen Curve by Nichols Hills Plaza and Whole Foods. This home was custom designed to give the best in modern architecture. Curb appeal is great with glass garage doors facing the street. Upon entering the 1st floor, you'll see the custom, polished concrete throughout this level of the home. The kitchen was inspired by modern Italian designs featuring cabinetry and appliances that flow together with the open floorplan to the living and dining areas. Bedrooms are located upstairs with the master suite having a balcony. Natural light fills each room thanks to the strategically placed windows that offer both privacy and ambiance. The master bath has a large bathroom with floating Duravit vanities, oversized shower, custom tile flooring and walk-in closet.
- Type:
- Condo
- Sq.Ft.:
- 1,614
- Status:
- Active
- Beds:
- 2
- Year built:
- 1982
- Baths:
- 3.00
- MLS#:
- 1122402
- Subdivision:
- Hemingway Condo
ADDITIONAL INFORMATION
Come experience this rare find in Hemingway. The largest of the floor plans at 1617 Sf with 2 bed rooms and 2 1/2 baths! Two nice balconies to enjoy as well. New flooring and fresh paint make this one move in ready. The stainless refrigerator and washer dryer remain with the property. The Hemingway HOA covers water, sewer, trash, exterior maintenance & insurance, gated entry, and the pool. Hemingway is a gated community with a lovely pool and close to absolutely every thing. Right up the street from the new OAK development for shopping, dining and entertainment. Highways are nearby for convenience. Condo has a designated and covered parking space. Hemingway is an owner occupant community. No investors. Don't miss condo 267.
- Type:
- Condo
- Sq.Ft.:
- 2,320
- Status:
- Active
- Beds:
- 3
- Year built:
- 1979
- Baths:
- 3.00
- MLS#:
- 1122026
- Subdivision:
- Glenbrook Mews Condo
ADDITIONAL INFORMATION
IMPRESSIVE COMPLETE REMODEL! Fantastic opportunity to live in the heart of the action across from Classen Curve & Nichols Hills Plaza. Enjoy everything the area has to offer including the new Ellison Hotel with rooftop lounge, restaurants, Trader Joes, Whole Foods and retail. This sophisticated condo was completely gutted and professionally re-designed with the sleekest high-end finishes. Beautiful quartz countertops throughout and custom cabinetry with soft-close drawers. The kitchen boasts custom designed walnut cabinetry with waterfall edge and KitchenAid appliances. There are 2 wood burning fireplaces to enjoy & plenty of storage throughout. All bedrooms are large and primary suite includes an amazing closet w/built-in mirror & jewelry storage. Bathrooms are exquisite with spacious showers and double sinks. Primary ensuite is complete w/soaking tub. Kitchen refrigerator, Maytag washer/dryer all convey. Massive wooden deck is perfect for outdoor entertaining tucked under the trees. Gas lines outside for grill or firepit. Green space for pets! Amazing opportunity to purchase at this price with multi-million properties right across the street.
- Type:
- Single Family
- Sq.Ft.:
- 1,968
- Status:
- Active
- Beds:
- 4
- Lot size:
- 0.08 Acres
- Year built:
- 2024
- Baths:
- 3.00
- MLS#:
- 1121334
- Subdivision:
- Putnam Heights Add
ADDITIONAL INFORMATION
Discover modern luxury in the heart of OKC's urban core with this stunning new construction in the desirable Putnam Heights addition. Situated on a prominent corner lot, this custom-built home features an enclosed front patio with a custom fence and convenient access to the backyard. Step inside to find meticulously crafted details, including custom cabinets, designer colors, wood-like tile flooring, built-ins, and soaring 10-foot ceilings. The open-concept living and dining areas are bathed in natural light from numerous windows, creating a warm and inviting atmosphere. The gourmet kitchen boasts an island, shaker-style cabinets with custom colors, floating shelves, stainless steel appliances, designer hardware, and a spacious pantry. Adjacent to the kitchen and garage, you'll find a functional mud bench and a stylish half bath. Upstairs, all the bedrooms provide ample space and comfort. The primary bedroom is a true retreat, offering extraordinary space, two separate closets, and an en suite bathroom with a custom tile design and a double vanity. Two additional bedrooms and an optional bedroom/study provide flexibility and convenience. The laundry room is also conveniently located on the second floor. For a limited time, the builder is offering $10,000 in closing costs along with a washer, dryer, and refrigerator with a full-price offer. Don't miss this opportunity to own a custom home with premium finishes and thoughtful design in one of OKC's most sought-after neighborhoods.
- Type:
- Single Family
- Sq.Ft.:
- 1,832
- Status:
- Active
- Beds:
- 3
- Lot size:
- 0.06 Acres
- Year built:
- 2024
- Baths:
- 3.00
- MLS#:
- 1121330
- Subdivision:
- Putnam Heights Add
ADDITIONAL INFORMATION
Discover modern luxury in the heart of OKC's urban core with this stunning new construction in the desirable Putnam Heights addition. Step inside to find meticulously crafted details, including custom cabinets, designer colors, wood-like tile flooring, built-ins, and soaring 10-foot ceilings. The open-concept areas are bathed in natural light from numerous windows, creating a warm and inviting atmosphere. The kitchen boasts a peninsula with bar seating, shaker-style cabinets with custom colors, floating shelves, stainless steel appliances, designer hardware, and a spacious pantry. Adjacent to the kitchen and garage, you'll find a functional mud bench and a stylish half bath. Upstairs, all the bedrooms provide ample space and comfort. The primary bedroom is a true retreat, offering extraordinary space, two separate closets, and an en suite bathroom with a custom tile design and a double vanity. The laundry room is also conveniently located on the second floor. This smaller backyard provides the perfect courtyard style experience with a great patio area. For a limited time, the builder is offering $10,000 in closing costs along with a washer, dryer, and refrigerator with a full-price offer. Don't miss this opportunity to own a custom home with premium finishes and thoughtful design in one of OKC's most sought-after neighborhoods.
- Type:
- Land
- Sq.Ft.:
- n/a
- Status:
- Active
- Beds:
- n/a
- Lot size:
- 0.52 Acres
- Baths:
- MLS#:
- 1120506
- Subdivision:
- Unpltd Pt Sec 17 12n 3w
ADDITIONAL INFORMATION
Embrace the rare opportunity to acquire .58 acres of prime real estate in the heart of Oklahoma City. This expansive centrally located plot offers unparalleled potential for innovative urban endeavors. Providing a coveted canvas for a variety of development possibilities. With close proximity to key city amenities- "The Oak", Penn Square Mall, Classen Blvd, Western District and easy Highway access. The lots are presently zoned R-1 and being sold as a pair(Assessor #'s R133242720 & R133243900). This parcel merges convenience with possibility, making it an ideal canvas for those seeking to leave a lasting mark on the city's landscape.
- Type:
- Triplex
- Sq.Ft.:
- 1,693
- Status:
- Active
- Beds:
- n/a
- Lot size:
- 0.12 Acres
- Year built:
- 1933
- Baths:
- 2.00
- MLS#:
- 1115673
- Subdivision:
- Putnam Heights Add
ADDITIONAL INFORMATION
Welcome to 1701 NW 39th St! This triplex investment property is fully occupied and presents a great opportunity to grow your real estate portfolio. This Putnam Heights corner lot features a 3bd/1ba brick home with 2 additional efficiency units on the property, maximizing your space and investment.
- Type:
- Single Family
- Sq.Ft.:
- 2,480
- Status:
- Active
- Beds:
- 3
- Lot size:
- 0.04 Acres
- Year built:
- 1924
- Baths:
- 5.00
- MLS#:
- 1118488
- Subdivision:
- Shaws Heights Sub Div
ADDITIONAL INFORMATION
Welcome to a truly unique home, remodeled from a neighborhood grocery store into a stunning modern home in the Urban OKC Core. This one-of-a-kind home features a huge open-concept living area featuring a cozy fireplace and a wall of windows that flood the space with natural light. The first-floor primary bedroom is a luxurious retreat with an en suite bathroom that includes a large walk-in closet, an oversized shower, double vanities, and a soaking tub. Upstairs, you'll find two additional bedrooms, each with their own en suite bathrooms, and a versatile bonus room equipped with a wet bar and a roll-up glass garage door that opens to a spacious rooftop terrace. Convenience is key with washer and dryer hookups available on both levels. The home was demo'd down to the studs and fully rebuilt with new everything. Some of the updates to note include addition of the 2nd floor, high-end finishes, new roof, windows, electrical, plumbing, appliances and HVAC. Rare opportunity to own a practically brand new home in the Urban Core!
$2,500,000
729 NW 38th Street Oklahoma City, OK 73118
- Type:
- Single Family
- Sq.Ft.:
- 10,993
- Status:
- Active
- Beds:
- 10
- Lot size:
- 0.56 Acres
- Year built:
- 1936
- Baths:
- 13.00
- MLS#:
- 1118235
- Subdivision:
- Crown Heights Add
ADDITIONAL INFORMATION
RAREST OF OPPORTUNITIES to own an enchanting OKC estate steeped in history. Chosen to be the Symphony Show House both in 1997 AND 2024, this stunning home just received updating in many of the rooms that stayed after the Show House ended: fresh paint, gorgeous designer wall paper, a unique concrete finish in the basement and much more. This jewel of Crown Heights is on the National Registry of Historic Homes and has had only two owners. Originally two homes built in the early 1930's, the Dolese family purchased the neighboring home in the 40's, merging the two. The current architectural masterpiece was completed by the current owners after they purchased in 1997 and found the original blueprints as well as the Dolese's planned expansion blueprints and added their own personal touch to create the 15,850 MOL sq ft, forty-six room grand estate you see today. The first floor houses a stunning dining room, multiple living spaces, the kitchen, the original master suite and an additional bedroom suite. Upstairs offers multiple bedrooms, bathrooms and living spaces. The basement houses the famed ballroom, his and hers bathrooms, two living areas with a bar, and an incredible play room. Make a piece of OKC history your own and add your legacy to this magnificent residence. Tax records lists home as 10,993 sq ft in the two stories above grade. The 4,857 MOL sq ft finished basement creates a total sq ft of 15,850 MOL. Historic Preservation Zoning District, requires Historic Preservation Commission review for alterations. Photos were taken during Show House, most furnishings are no longer in the home, and if they are, they most likely have been sold and are just awaiting pickup.
- Type:
- Single Family
- Sq.Ft.:
- 2,570
- Status:
- Active
- Beds:
- 5
- Lot size:
- 0.17 Acres
- Year built:
- 1929
- Baths:
- 3.00
- MLS#:
- 1115289
- Subdivision:
- Edgemere Park Add
ADDITIONAL INFORMATION
Envision your life in the picturesque Edgemere Park historic neighborhood, where this enchanting home awaits you. As you approach the property, the timeless architecture whispers the stories of a bygone era, inviting you into a space where history and modernity converge. Upon entering, you'll immediately sense the blend of classic elegance and contemporary upgrades. A new Energy Efficient HVAC system ensures you're greeted with year-round comfort, whispering through the home with a quiet promise of energy savings. Continue through the common areas and find yourself in the heart of the home—the kitchen—where a new induction oven stands ready for your culinary adventures. It's not just about the meals you'll create here, but the memories too, all while enjoying the efficiency and speed of modern cooking technology. Retreat upstairs to uncover the crown jewel of this renovation, the masterfully remodeled master suite. A serene escape from the world outside, this private enclave features an ensuite bathroom offering both luxury and convenience, creating a haven of relaxation. Additional treasures include a detached garage providing practical storage solutions. Below the home, a basement presents a canvas for your imagination—whether you see a workshop, a home gym, or extra storage, the choice is yours. As your day ends, unwind and reflect on the beauty around you, from the detailed historic craftsmanship to the sophisticated updates that make living here a joy. Your life here is not just about the past; it's about the comfortable, refined lifestyle you'll lead in your new home.
Open House:
Sunday, 9/29 2:00-4:00PM
- Type:
- Single Family
- Sq.Ft.:
- 3,568
- Status:
- Active
- Beds:
- 3
- Lot size:
- 0.16 Acres
- Year built:
- 2024
- Baths:
- 4.00
- MLS#:
- 1108663
- Subdivision:
- Douglas Place Add
ADDITIONAL INFORMATION
New Construction on 44th and Western close to restaurants, shops and just about everything! Large primary suite on the main level! Wonderful open floor plan with designer kitchen and 48" JennAir double oven range. Upstairs has two bedrooms with en suite bathrooms, a large gameroom and extra "flex" room which could be a 2nd office or fitness area. Relax on the covered patio and enjoy the easy living lifestyle of a brand new home!
Open House:
Sunday, 9/29 2:00-4:00PM
- Type:
- Single Family
- Sq.Ft.:
- 3,114
- Status:
- Active
- Beds:
- 3
- Lot size:
- 0.16 Acres
- Year built:
- 2024
- Baths:
- 5.00
- MLS#:
- 1112310
- Subdivision:
- Douglas Place Add
ADDITIONAL INFORMATION
New Construction on 44th and Western close to restaurants, shops and just about everything! Large primary suite on the first floor! Modern style elevation and floorplan with an extra office or formal living area downstairs. Designer kitchen with makalu granite countertops and a 48" JennAir double oven range! Upstairs has a large gameroom and two bedrooms with private en suite bathrooms. Relax on the covered patio and enjoy the easy living feeling of a brand new home!
- Type:
- Single Family
- Sq.Ft.:
- 3,024
- Status:
- Active
- Beds:
- 4
- Lot size:
- 0.16 Acres
- Year built:
- 1915
- Baths:
- 3.00
- MLS#:
- 1112404
- Subdivision:
- Central Park Add
ADDITIONAL INFORMATION
NEW PRICE on this modern Craftsman home in the Central Park neighborhood has been extensively updated. The remodeled kitchen features quartz countertops, a large island with a sink, a pantry with sliding doors for hidden storage, double ovens, a gas cooktop, a microwave, and a bar area with a wine refrigerator. The kitchen overlooks a spacious dining area and family living room, which includes an electric fireplace, a small enclosed office, and patio doors that lead to a backyard with an outdoor kitchen. The main floor has two bedrooms and a full bath adjacent to the front living area. Upstairs, the primary suite includes a soaking tub, heated flooring, double vanity, walk-in shower, walk-in closet, and French doors to the upper patio deck. Additionally, the home features a mudroom, laundry area, flex living room, coffee bar, and access to a third guest bedroom that joins the upper deck. Recent updates by the previous owner include new windows, doors, dual HVAC systems, custom cabinets, and beautiful tile choices. The home is within walking distance to the Paseo Arts District, which offers art galleries, restaurants, and shopping. This home blends modern updates with Craftsman charm, making it perfect for urban living.

Copyright© 2024 MLSOK, Inc. This information is believed to be accurate but is not guaranteed. Subject to verification by all parties. The listing information being provided is for consumers’ personal, non-commercial use and may not be used for any purpose other than to identify prospective properties consumers may be interested in purchasing. This data is copyrighted and may not be transmitted, retransmitted, copied, framed, repurposed, or altered in any way for any other site, individual and/or purpose without the express written permission of MLSOK, Inc. Information last updated on {{last updated}}
Oklahoma City Real Estate
The median home value in Oklahoma City, OK is $134,100. This is higher than the county median home value of $131,800. The national median home value is $219,700. The average price of homes sold in Oklahoma City, OK is $134,100. Approximately 52.31% of Oklahoma City homes are owned, compared to 36.67% rented, while 11.02% are vacant. Oklahoma City real estate listings include condos, townhomes, and single family homes for sale. Commercial properties are also available. If you see a property you’re interested in, contact a Oklahoma City real estate agent to arrange a tour today!
Oklahoma City, Oklahoma 73118 has a population of 629,191. Oklahoma City 73118 is less family-centric than the surrounding county with 29.88% of the households containing married families with children. The county average for households married with children is 31.33%.
The median household income in Oklahoma City, Oklahoma 73118 is $51,581. The median household income for the surrounding county is $50,762 compared to the national median of $57,652. The median age of people living in Oklahoma City 73118 is 34.1 years.
Oklahoma City Weather
The average high temperature in July is 93.5 degrees, with an average low temperature in January of 28 degrees. The average rainfall is approximately 36.5 inches per year, with 6.3 inches of snow per year.
