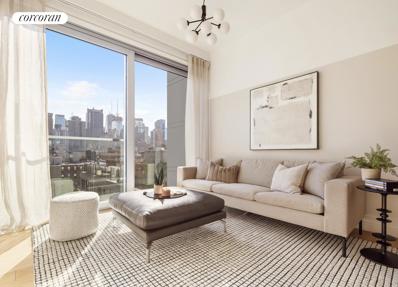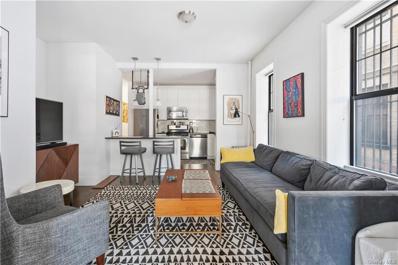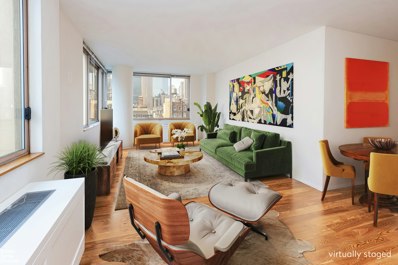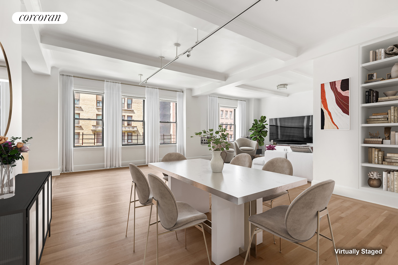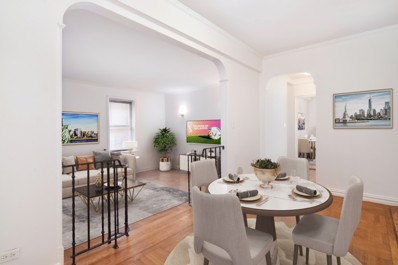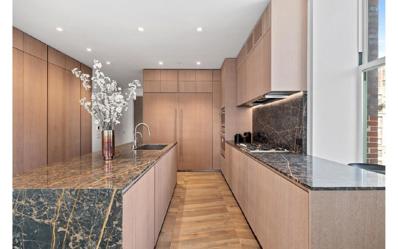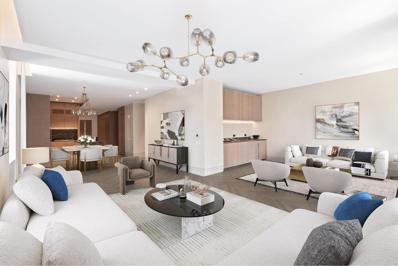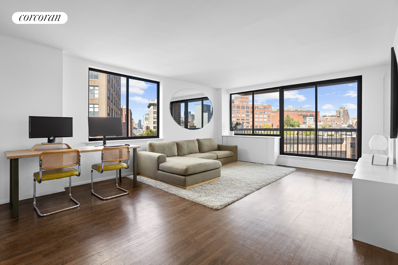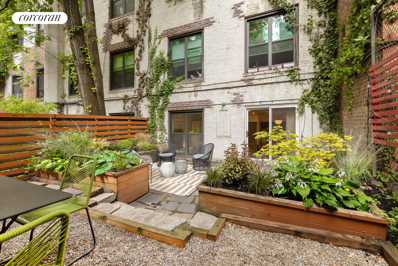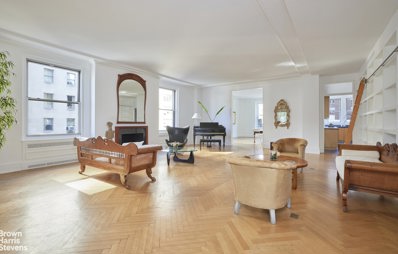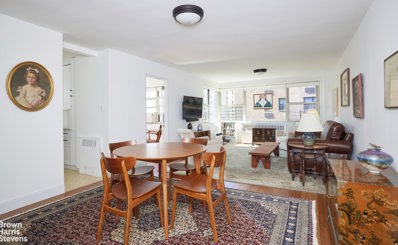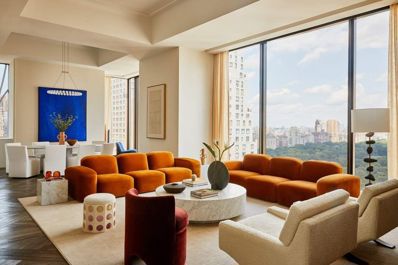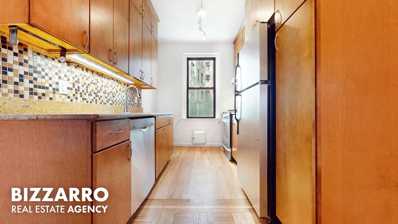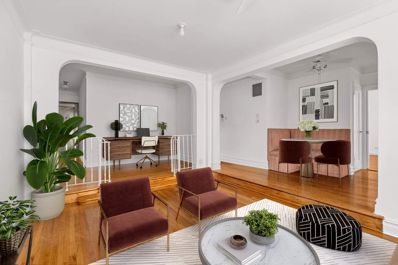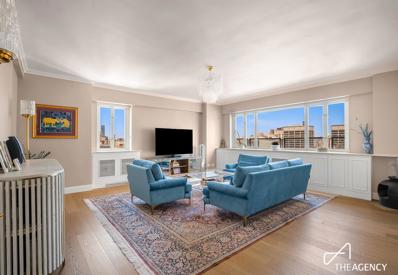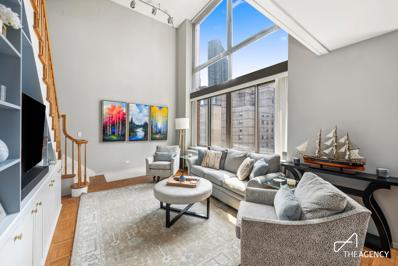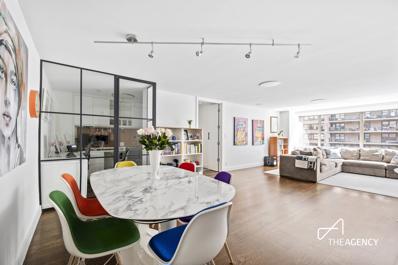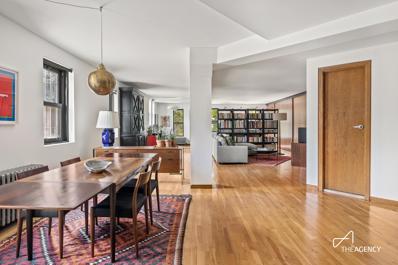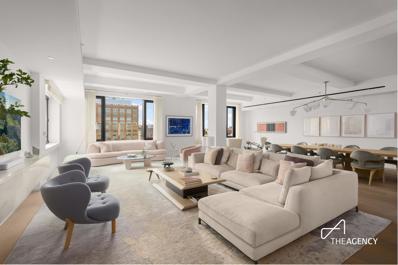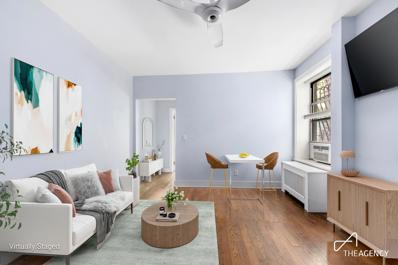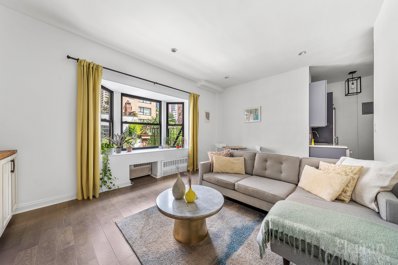New York NY Homes for Rent
$1,250,000
547 W 47th St Unit 901 New York, NY 10036
- Type:
- Apartment
- Sq.Ft.:
- 698
- Status:
- Active
- Beds:
- 1
- Year built:
- 2022
- Baths:
- 1.00
- MLS#:
- RPLU-618223175136
ADDITIONAL INFORMATION
Ask about our interest rate buy-down program on studios and select 1BRs! Only 10% Deposit at Contract Signing! 547 West 47th Street, #901 The West Residence Club, Hell's Kitchen, New York, NY 10036 547 West 47th Street offers lifestyle driven condominium residences with architecture and interiors by the innovative Dutch design team Concrete Architects and developed by CBSK Ironstate. Premier services for wellness are provided by The Wright Fit. Residence 901 at The West Residence Club is a 698 square foot 1 Bedroom 1 Bathroom residence all curated by Concrete Architects. This exceptional home on the building's highest floor features open eastern views bringing incredible natural light throughout with equally impressive Midtown skyline views. Residence PH1 begins with an entry foyer that leads to 20-foot-long open living and dining room with a separate galley kitchen featuring Calacatta marble countertops and backsplashes, custom cabinetry with ample storage, and appliances by Miele and Bosch. The east facing bedroom has 2 generous closets and also has the spectacular skyline view. The bath features light grey terrazzo flooring, white ceramic wall tiles, Calacatta marble countertop on a custom vanity, nickel fixtures by Rohl, and a pocket door that separates the shower area from the dressing area. Residence 901 is completed with conveniences such as an in-residence washer and dryer by Bosch, central air conditioning, motorized roller shades at windows and private storage, making these homes the perfect urban oasis. The West Residence Club features a garden entrance with lush landscaping and a 24-hour attended lobby. Residents can enjoy over 30,000 square feet of amenities at 547 West 47th Street such as the glass-enclosed library with a fireplace and lounge and dedicated co-working spaces. The state-of-the-art indoor/outdoor fitness center with yoga studio was curated by The Wright Fit, creating an inspiring space for personal fitness. Up at the Pool Club, residents can take in views of the Hudson River and Midtown Skyline from the rooftop swimming pool and sundeck, outdoor kitchens, dining areas and lounge spaces. The complete list of amenities throughout the building include: - Indoor/Outdoor Fitness Center with On-Demand Training available through The Wright Fit - Rooftop Pool Club with Sundeck, Outdoor Kitchens, Dining Areas and Lounge Spaces - Outdoor Dog Run and a Pet Spa - An additional 8th Floor Rooftop Lounge with Midtown skyline views, outdoor kitchens, and dining areas - Hotel-Style Guest Suites available for use by friends and family of residents - Private Dining Room and Catering Kitchen for hosting events - Co-working Space and Conference Room - Glasshouse Library Lounge with Fireplace - Full-time Doorman - Live-in Resident Manager - Storage included with every home - House Bicycles courtesy of Trek - Mail room with packing station and automated lockers for seamless and secure handling of packages - A playroom and outdoor playground Equal Housing Opportunity. The complete offering terms are in an offering plan available from sponsor. File No. CD 18-0479. Sponsor: 646 11th Owner LLC, C/O SK Development, 270 Lafayette Street, Suite 506. New York, NY 10012
$3,199,000
420 W 144th St New York, NY 10031
- Type:
- Townhouse
- Sq.Ft.:
- 3,615
- Status:
- Active
- Beds:
- 4
- Year built:
- 1920
- Baths:
- 4.00
- MLS#:
- RPLU-1032523174562
ADDITIONAL INFORMATION
All opens houses are by appointment only, please contact us to schedule a viewing prior to showing up to the property.Step into timeless elegance with this stunning townhouse, built in 1897, located in the prestigious Hamilton Heights Historic District. Designed by the renowned architectural firm Neville & Bagge and developed by Henry Wheeler Powell, this French Empire-style townhouse features a magnificent limestone fa ade that exudes classic charm. Spanning four spacious floors, this townhouse offers an expansive living and entertaining space, perfect for those who appreciate both luxury and history. The home boasts 4 bedrooms, 3 full baths, and 1 half baths, complemented by 3 functional gas fireplaces that add warmth and sophistication to the space. Unique features include three 1950s three-branch chandeliers, a custom staircase, and two terraces that provide outdoor living areas. The beautifully landscaped garden offers a serene retreat, and central air throughout the home ensures comfort year-round. The kitchen is a chef's dream, combining modern updates with elegant design. It features a Wolf range with six burners, a grill, and two ovens, along with a Sub-Zero refrigerator and a high-performance Best hood. The custom dark walnut cabinetry pairs beautifully with natural stone countertops and floating shelves. A two-tiered island adds both function and style, while a Mondrianesque fiberglass screen artistically separates the kitchen from the stairwell, allowing light to flow through the space. The primary bedroom is a true sanctuary, featuring three arched windows that flood the room with natural light, and a cozy gas-burning fireplace that creates a warm and inviting atmosphere. Perfect for entertaining, this home effortlessly blends historical charm with modern conveniences, making it an ideal space for hosting gatherings or enjoying quiet evenings at home. Conveniently located, this property offers quick access to the A, B, C, D, and 1 subway lines, connecting you easily to the rest of the city. Experience the vibrant culture of Harlem with nearby top-rated restaurants and entertainment venues, or enjoy a peaceful day at one of the many nearby parks. The bustling shopping and dining district of 125th Street is just minutes away, where you'll find Whole Foods, Target, Trader Joe's, and a variety of dining options to suit any taste. Don't miss the opportunity to own this exquisite piece of Harlem's rich history. Schedule a private showing today and envision yourself living in this remarkable home.
- Type:
- Co-Op
- Sq.Ft.:
- 1,000
- Status:
- Active
- Beds:
- 2
- Year built:
- 1940
- Baths:
- 1.00
- MLS#:
- H6324865
- Subdivision:
- 3117 Broadway
ADDITIONAL INFORMATION
$1,650,000
111 E 30th St Unit 14A New York, NY 10016
- Type:
- Apartment
- Sq.Ft.:
- 1,122
- Status:
- Active
- Beds:
- 2
- Year built:
- 1984
- Baths:
- 3.00
- MLS#:
- COMP-165834531433303
ADDITIONAL INFORMATION
This sunny 2 bedroom, 2.5 bathroom condominium has been fully renovated and offers floor-to-ceiling windows and a lovely south-facing balcony. A welcoming foyer leads into an expansive living room with separate dining area. The open, windowed kitchen is outfitted with abundant custom cabinetry, stainless steel appliances, and a large center island with seating for 4. There is a powder room and 3 closets convenient to the living space. Both the primary and secondary bedrooms are generously sized and boast beautiful en-suite bathrooms, ample closet space, and serene treetop views. This turnkey residence also includes a hookup for an in-unit washer/dryer and a private storage unit transfers with the apartment. Cable is included in the common charges. The Pierpont is a full-service building with a fully-equipped fitness center, a rooftop deck with a grilling area, and a central laundry room. This pet-friendly condominium is ideally positioned at the intersection of NoMad and Murray Hill, close to transportation, parks, and world-class restaurants.
$1,425,000
350 W 50th St Unit 8B New York, NY 10019
- Type:
- Apartment
- Sq.Ft.:
- 1,100
- Status:
- Active
- Beds:
- 2
- Year built:
- 1989
- Baths:
- 2.00
- MLS#:
- RPLU-63223124240
ADDITIONAL INFORMATION
Welcome to World Wide Plaza! This spacious sunny corner home has huge oversized windows with Southern and Eastern exposures which overlook the landscaped Plaza along with the Manhattan skyline. The home features generously proportioned rooms with split bedrooms, two marble bathrooms and a newly renovated kitchen with a vented washer/dryer. The primary bedroom features a walk-in closet and an en-suite bath. There is also a dining area off of the living room. In addition, beautiful new 5" wide planked flooring has just been installed. World Wide Plaza is a full service building offering 24 hour doorman and concierge services along with a live in resident manager. The well known TMPL Gym is conveniently located within the building and offers a 25 meter saltwater pool, numerous group classes, a boxing area, sauna and steam rooms and a juice bar. In addition there is a private interior courtyard garden and a parking garage. This convenient midtown location is near the A, C, E, N, R, W and #1 Subway lines as well as varied bus lines. The location is close to Broadway theaters, Restaurant Row and numerous entertainment venues. Pets are welcomed. Also available for rent at $6,250.
$2,395,000
760 W End Ave Unit 7AB New York, NY 10025
- Type:
- Apartment
- Sq.Ft.:
- n/a
- Status:
- Active
- Beds:
- 3
- Year built:
- 1927
- Baths:
- 3.00
- MLS#:
- RPLU-33423142118
ADDITIONAL INFORMATION
NEW PRICE! Enjoy loft living in an esteemed prewar building. This stylish and spacious home offers open plan living with a great deal of room for everyone. Enter into a central foyer with a substantial coat closet and a pantry. The living/dining/kitchen spaces are adjacent to one another and each offers impressive dimensions. While the space is open, designated areas provide a setting for dining, TV viewing and socializing around the kitchen. Air and light surround it all. The kitchen has been masterfully designed and features stainless Bosch and GE Profile appliances, abundant and well designed storage including a window seat with a fold away desk and a wine rack. Five windows run the length of the living space, further enhancing the expansive living areas. A half bathroom is discretely located in a far corner. The entrance foyer separates the public space from the private quarters. There are three pin-quiet bedrooms, a windowed home office/storage closet with AC, and a laundry room with a brand new full-sized W/D, a wash basin and shelving, all located off the hallway from the central foyer. At the far end, the primary bedroom offers abundant closet space, plus a dressing area with shelved closets and drawers. The ensuite tiled bath has a step in shower with a rainshower head. Next to the primary bedroom, is the windowed home office/storage room with A/C. The second and third bedrooms are spacious, light and share a renovated bathroom with a tub. All the bedroom and hall closets have been professionally fitted out. Two Samsung HD TVs are included. 760 West End Avenue is well located, convenient to the express train at 96th St, nearby bus routes, excellent food markets, all necessary neighborhood services, the entrance to Riverside Park at 97th St and nearby to Central Park. The 77 unit building was constructed in 1927 in the Renaissance Revival style by notable French born architects, brothers Edward and George Blum. It was converted to cooperative in 1981 and offers an elegant Art Deco lobby, 24 hour doormen, a live-in resident manager, storage units and bike storage. A bulk discount for Spectrum cable service is available for residents. Pets are welcome. A flip tax of 1.5% of the gross selling price is paid by the seller. A new boiler is being installed, modernizing the mechanical system to meet new NYC regulations. Furnished photographs are virtually staged.
- Type:
- Apartment
- Sq.Ft.:
- n/a
- Status:
- Active
- Beds:
- 1
- Year built:
- 1939
- Baths:
- 1.00
- MLS#:
- RLMX-102991
ADDITIONAL INFORMATION
Welcome to Unit 2C, a beautifully maintained residence in a charming Art Deco building located on a serene, tree-lined block in the heart of Inwood, Manhattan. This spacious and inviting apartment offers the perfect blend of modern comforts and classic pre-war elegance. The building features an elegant Art Deco lobby and is immaculately maintained with a live-in superintendent for your convenience. Just steps from the Columbia University Athletic Center and the lush Inwood Hill Park, this home offers unparalleled access to recreational activities and nature, right in the city.
$4,595,000
49 Chambers St Unit 5G New York, NY 10007
- Type:
- Apartment
- Sq.Ft.:
- 3,225
- Status:
- Active
- Beds:
- 3
- Year built:
- 1910
- Baths:
- 3.00
- MLS#:
- RPLU-5123173798
ADDITIONAL INFORMATION
Introducing 49 Chambers - where TriBeCa meets the New Downtown. This gracious 3,225 square foot three bedroom with large media room area, two and a half bath residence designed by Gabellini Sheppard is housed within one of Manhattan's finest Beaux-Arts landmark buildings. This unique home with grand double door entry and foyer is rich in detail and craftsmanship with the perfect balance of warm earth tones with accents in bronze, metal, and mirror. Rich hickory hardwood floors, in a custom chevron pattern, cerused Cypress wood millwork, and dramatic stone enhance this sophisticated residence. Each bedroom has its own en-suite bath with custom closets already designed for you. Creating gracious flow from living and dining room areas, with kitchens that seamlessly integrate into the great rooms with custom cypress wood millwork, accented with rich, honed San Marino marble countertops. The best-in-class collection of appliances includes a SubZero side-by-side refrigerator and freezer, Gaggenau gas cooktop with hood, Wolf dual convection oven with warming drawer, Miele dishwasher and wine storage. The home is equipped with a full-size washer and dryer as well. An elegant and sophisticated Primary Suite that exhibits a gracious sense of volume and scale with, custom built in closets. The second and third bedroom are also king-size bedrooms with great light. Reminiscent of the Roman baths, a five-fixture bath and luminous cove lighting as a sculptural element, this primary bathroom is carved out of honed Ariel White marble, supplemented by custom designed Apaiser stone double vanities, crowned mirrors framed in light, elegant custom Apaiser stone tubs, and radiant heat flooring. Luxurious amenities at 49 Chambers include a landscaped roof deck, swimming pool, hammam and spa, sauna and steam rooms, state-of-the-art fitness center, resident lounge, screening room, playroom, tween lounge. The complete terms are in an offering plan available from the Sponsor (File No: CD 16-0015)
$3,595,000
49 Chambers St Unit 5D New York, NY 10007
- Type:
- Apartment
- Sq.Ft.:
- 2,261
- Status:
- Active
- Beds:
- 2
- Year built:
- 1910
- Baths:
- 3.00
- MLS#:
- RPLU-5123173783
ADDITIONAL INFORMATION
Incredible South, East facing Convertible 3 bed + 2.5 bath with breakfast nook area. This 2261 square feet home features 17 custom closets throughout, high ceilings and an incredible L-shaped open living/dining area that is Arch Digest worthy. 49 Chambers is a NYC Landmark with 20,000 SF of 5-Star Resort Style Amenities. This lovely home is newly priced and is a great value in TriBeCa. Designed by Gabellini Sheppard and housed within one of Manhattan's finest Beaux-Arts landmark buildings. A large entry foyer leads you into this sun-filled home with 17 custom closets already designed for you. This sophisticated home features unique craftsmanship and hickory hardwood floors in a custom chevron pattern throughout. An open kitchen with custom ceruse Cypress wood cabinetry by Minimal Cucine, seamlessly flows into the dining and living room, features honed San Marino marble waterfall island, countertops and backsplash. The best-in-class collection of appliances include a Sub Zero side-by-side refrigerator and freezer, Gaggenau gas cooktop with hood, Double Wolf dual convection oven with warming drawer with a Miele dishwasher. The corner primary bedroom suite exhibits a gracious sense of volume and scale with South, East exposures, a custom walk-in closet complete with built-ins and an en-suite five-fixture bath with luminous cove lighting as a sculptural element. Reminiscent of the Roman baths, the primary bath is carved out of honed white marble, supplemented by custom designed Apaiser stone double vanities, crowned mirrors framed in light, a freestanding elegant custom Apaiser stone tub and radiant heat flooring, all complemented by Nickel brushed Waterworks fixtures. Secondary bedroom has 4 built out custom closet space adjacent to a luxurious bathroom outfitted in Honed Casona Pietra Forte Forentina Sandstone tiles, a custom Apaiser stone vanity with custom cabinetry by Minimal Cucine and an oversized floating backlit mirror, completed with brushed Nickel Waterworks fixtures and radiant heated flooring. A full size washer and dryer and powder room with Honed Athens Grey Marble tiles, custom Apaiser stone vanity with oversized floating backlit mirror and custom cabinetry by Minimal Cucine complete this stunning residence. Luxurious amenities at 49 Chambers include a landscaped roof deck, swimming pool, hammam and spa, sauna and steam rooms, state-of-the-art fitness center, resident lounge, screening room, playroom, tween lounge. The complete terms are in an offering plan available from the Sponsor (File No: CD 16-0015)
$1,370,000
380 Rector Pl Unit 20A New York, NY 10280
- Type:
- Apartment
- Sq.Ft.:
- n/a
- Status:
- Active
- Beds:
- 2
- Year built:
- 1987
- Baths:
- 2.00
- MLS#:
- RPLU-33423174966
ADDITIONAL INFORMATION
Luxury waterfront living in beautiful Battery Pak City. This gut renovated west facing 2BR/2BA residence features a generously proportioned open concept living space and hardwood floors. Large windows offer excellent natural light and endless river views. The kitchen is newly renovated and includes brand new stainless steel appliances and dishwasher, while the countertops and mosaic tiled backsplash highlight a warm and neutral palette. The updated bathrooms feature Cararra marble floors and wall tiles plus a large vanity that provides plenty of storage. Discover the Liberty Residences, three luxury towers set within the greenspace of Rector Park. Adjacent to the riverfront Esplanade, parks, shops and the many restaurants that have become Battery Park City's trademark, enjoy state of the art luxury in downtown Manhattan's center. Access to the World Financial center, Freedom Tower, PATH and subway lines are all within a convenient walk. On-site parking is available. Each building enjoys full-time Doormen and Concierge services. Liberty Court boasts a newly renovated top of the line gym with city views, residents lounge, indoor swimming pool and rooftop terrace. Images are of a similar unit and may not represent all apartment features.
$1,695,000
63 Downing St Unit 7D New York, NY 10014
- Type:
- Apartment
- Sq.Ft.:
- 850
- Status:
- Active
- Beds:
- 1
- Year built:
- 1987
- Baths:
- 1.00
- MLS#:
- RPLU-33423169981
ADDITIONAL INFORMATION
Low monthly costs, great investment opportunity, special home in the heart of the West Village.Upon entering this newly renovated apartment, you will find a welcoming foyer that leads to a bright and spacious living room flooded with natural light from two directions. The western windows bring in the afternoon sunlight and stunning sunsets, while the northern windows offer breathtaking skyline views stretching from the West Village to Midtown, including the armoire State Building. 7D has an inviting open layout that provides ample space for entertaining guests or simply unwinding at home. The windowed kitchen is a chef's dream, equipped with top-of-the-line appliances, new in-unit washer and dryer, sleek cabinetry, generous counter space, and a breakfast bar with seating for four. Newly installed recess lighting takes this bright home to the next level. The king-size bedroom offers a peaceful escape with a large closet and newly installed custom built-ins, while the spa-like bathroom features an oversized soaking tub. The apartment also includes central air conditioning, additional custom storage throughout, as well as additional storage in the basement.Downing Court is an exclusive condominium with 32 residences, featuring a part-time doorman, live-in super, and private storage. LOW MONTHLIES and great investment opportunity. Floor landings were recently renovated and the lobby will be re-imagined this coming year. Local Law 11 was just completed! Ideally situated at the crossroads of the West Village and Soho, it is surrounded by the finest restaurants, shops, and cafes that NYC has to offer. Unlimited subletting permitted. Pets are welcome.
- Type:
- Apartment
- Sq.Ft.:
- n/a
- Status:
- Active
- Beds:
- 1
- Year built:
- 1945
- Baths:
- 1.00
- MLS#:
- RPLU-33423146072
ADDITIONAL INFORMATION
Huge Private Backyard! Extremely Low Maintenance! Central AC! True One Bedroom! Come for the enchanting private garden and stay for the charming, pre-war one bedroom on Irving Place, just south of Gramercy Park on one of downtown Manhattan's few, absolutely lovely "Place" streets. The entry hall of 22 Irving Place 1F, with an enormous double closet, leads you to the main living area. The spacious, L-shaped kitchen boasting a new stainless LG refrigerator and stove/oven combination, also has a full-sized dishwasher, black granite counters and a copious amount of stylish gray cabinets, decorative lighting, and a glass tile backsplash. The kitchen, with its own garden view, opens to the dining and living room. Facing east to the quiet and lush private garden, the living room's heart is the deco fireplace. Built-in bookcases, original hardwood floors and wide custom base and crown molding adorn the walls that reach to ceilings over 9 feet high. Newly installed split air conditioning units service both the living area and the bedroom, leaving the windows free to showcase the garden views. The sliding glass doors to the private garden invite an abundance of natural light and a perfectly landscaped view, equally charming in day or night. A second, enormous closet with a barn door offers a massive storage for pantry items and much more. A third closet outside the retro-style bathroom, with black and white tile accents, contributes to the surprising amount of storage in this home. The bedroom is an absolutely tranquil retreat with a small closet and an oversized window looking out to your very own garden, which is, of course, the cherry on top of this New York real estate find. The massive private garden is a rare commodity, especially in this price point. Professionally landscaped, the glorious space is decked out with crawling ivy, multiple types of grasses, a Japanese maple, lovely seasonal flowers in ceramic pots, wooden and brick planters, and laid with a fieldstone floor. Offering space for at least two lounging areas and a full dining area, the spacious garden provides a peaceful escape from the hustle of the city. The pre-war co-op at 22 Irving Place is a friendly, financially stable building with extremely low maintenance, a stellar live-in superintendent, central laundry and dedicated basement storage. The building is pet friendly and allows co-purchasing, pieds-a-terre and subletting (after two years of ownership). There is a 2% flip tax paid by the seller. 22 Irving Place 1F is ideally situated a block from Union Square and the farmers market, the 456/NQR/L trains, Whole Foods, Trader Joes, Barnes & Noble, Nordstrom Rack, Petco, and all the dining and entertainment of downtown NYC. .
$4,500,000
31 E 72nd St Unit 6BC New York, NY 10021
- Type:
- Apartment
- Sq.Ft.:
- 3,200
- Status:
- Active
- Beds:
- 2
- Year built:
- 1917
- Baths:
- 4.00
- MLS#:
- RPLU-21923172348
ADDITIONAL INFORMATION
Space and light abound in this elegant two bedroom apartment that awaits your personal touch. Spanning over 3,000 sq', the more than 10' ceilings give each room an expansive feel. The apartment is currently configured as a two bedroom with a dressing room, library, living room and dining room, kitchen and additional studio apartment. The 29' living room has a wood burning fireplace and flows into the large corner dining room with two exposures. The primary corner bedroom has a decorative fireplace and currently uses one of the former bedrooms as a dressing room. The kitchen is also on a corner and is flooded with light. There is an adjacent studio apartment which is currently accessed from a common hall, but could be absorbed into the apartment. The apartment has central air-conditioning and a washer/dryer. 31 East 72nd Street is a prewar cooperative built in 1916 by Rouse & Goldstone. Just a stone's throw from Central Park, you are steps away from many top restaurants, world-class museums and some of the best shopping Manhattan has to offer. Pets are permitted upon board approval. 30% max financing. Pied-a-terres are allowed. 1.5% flip tax paid by the buyer.
- Type:
- Apartment
- Sq.Ft.:
- n/a
- Status:
- Active
- Beds:
- 2
- Year built:
- 1954
- Baths:
- 1.00
- MLS#:
- RPLU-21923126731
ADDITIONAL INFORMATION
Impeccable care and thoughtful renovation are the hallmarks of this sun-drenched two-bedroom home in the heart of the Lenox Hill neighborhood of the Upper East Side. Located in a full-service coop, this spacious and bright corner home features both southern and eastern exposures in the bedrooms and living room as well as beautifully maintained hardwood floors, large windows and recently updated kitchen and bathrooms. The ample primary bedroom can accommodate a king-sized bed and the secondary bedroom boasts exquisite light. There are large closets throughout the apartment. The building allows unlimited subletting after the first year of ownership. 233 East 70th Street features 24-hour doorman service, an elevator, a laundry room, and a gym. Storage units as well bike storage are available for additional fees. Easy access to the Q and 6 trains, as well as several bus routes, provide convenience to move throughout the city. Located close to most of the hospitals of the Upper East Side and surrounded by wonderful shopping and restaurants, this is not to be missed.
$15,750,000
111 W 57th St Unit 33 New York, NY 10019
- Type:
- Apartment
- Sq.Ft.:
- 4,492
- Status:
- Active
- Beds:
- 3
- Year built:
- 2022
- Baths:
- 4.00
- MLS#:
- PRCH-35198793
ADDITIONAL INFORMATION
IMMEDIATE OCCUPANCY Designed by the award-winning Studio Sofield, recognized for their impeccable quality of craftsmanship and renowned attention to detail, this 4,492 sqft residence offers a direct elevator Entry Gallery which leads into a sprawling full-floor, 3 Bedroom, 3.5 Bathroom Tower Residence. The formal Entry Gallery is finished with white macauba stone floors and offers a dramatic North to South view which opens into the sumptuous Great Room. This incredible space is highlighted by 14-foot ceilings and floor-to-ceiling windows which showcase unrivaled, perfectly centered views of Central Park. The luxuriously appointed Primary Bedroom Suite features southern skyline city views, two large walk-in closets, and a windowed Bathroom clad in hand selected veined white onyx. The custom freestanding polished nickel bathtub is by William Holland and beautiful, custom-designed fixtures are hand-cast by P.E. Guerin, the only foundry still operating in New York City. The Secondary Bedrooms, each with striking southern skyline views, are generously proportioned with en-suite bathrooms finished in a distinctive crystallo gold quartzite and custom Studio Sofield designed fixtures. The corner, south-facing Kitchen offers a generous breakfast area, custom cabinetry designed by Studio Sofield, crystallo white quartzite countertops and backsplash, and a full suite of Gaggenau appliances, including gas cooktop with fully vented hood, steam oven and wine fridge. A powder room with a jewel onyx stone vanity, floors and wainscoting completes this grand residence. 111 West 57th Street, an elegant tower of glass, terracotta and bronze, rising to 1,428’ and perfectly centered, overlooking Central Park. It is the premier Condominium along West 57th Street, offering extraordinary views, boutique sophistication, and an unparalleled level of privacy and highly-personalized services. Residents at 111 West 57 will enjoy exclusive concierge service and a rare, private porte-cochère entrance on 58th Street for the utmost in security and privacy. Club 111 and Sports Club include: -Complementary daily breakfast for all residents catered by Le Bilboquet -Wellness and Lifestyle Concierge Services -82’ two-lane Swimming Pool with Private Cabanas -Separate Sauna and Treatment Rooms -Double-height Fitness Center with mezzanine Terrace -Private Club space with Dining/Meeting rooms, Bar/Coffee service, Living Areas, Library and an expansive double-level Terrace. -Chef’s catering Kitchen -Manhattan’s first private Padel court -Golf Simulator -Children’s Playroom *Please note the padel court, golf-simulator, and children’s playroom are part of Non-Residential 2 Unit and are owned and controlled by the Non-Residential 2 Unit Owner. Additional fees may apply.
- Type:
- Apartment
- Sq.Ft.:
- 39,708
- Status:
- Active
- Beds:
- 2
- Year built:
- 1927
- Baths:
- 1.00
- MLS#:
- PRCH-35197401
ADDITIONAL INFORMATION
Renovated 2BR at Hudson Gables!! There are so many wonderful vintage details in this expansive and nicely renovated two-bedroom co-op. The landmark building with its distinctive paver brick ornamentation was built in 1927 and sits on tree-lined Cabrini Boulevard, near the corner of 181st Street in the desirable Hudson Heights neighborhood. Entering, you’ll immediately notice how the foyer, dining room and living room have all been opened up into one large and inviting space, with the most exquisite hardwood strip and basketweave floors running throughout the residence. There is tons of room for furniture, media, dining and relaxation, with the added bonus of extra closet and storage space, such as wall-hung cabinetry and a standup organizer in the back hallway. The remodeled kitchen is the perfect place to create culinary feasts, with granite counters, stainless steel appliances, handsome wood cabinetry, mosaic backsplashes, and a large window overlooking the courtyard. Each bedroom is quite large, with charming glass and wood pocket doors and overhead transoms. One bedroom has a wall of triple windows and Deco wall sconces, the other has two large windows and overhead lighting. Also of note is the bathroom with its lovely black and white tile, and tub with rain shower attachment. There is so much to love about the apartment itself, as well as the well-maintained and highly popular Hudson Gables building. From the incredible lobby with its coffered ceilings and stained glass windows, to the garden courtyard and up to the rooftop with its Hudson River views, this place is a true treasure. There’s a live-in super, central laundry, a bike room, and extra storage. The location also couldn’t be better, close to Bennett Park, Fort Tryon Park, the Cloisters, and trails along the water. There is no shortage of great bakeries, pubs, cafes, and yoga studios, and the 181 Street station is just two blocks away.
- Type:
- Apartment
- Sq.Ft.:
- 725
- Status:
- Active
- Beds:
- 1
- Year built:
- 1970
- Baths:
- 1.00
- MLS#:
- PRCH-35194446
ADDITIONAL INFORMATION
Enjoy modern luxuries in this newly renovated spacious one-bedroom, one-bathroom home in the heart of Chelsea. Boasting abundant amounts of western sunlight, the space is thoughtfully laid out with a large living area, dining alcove, and a Juliette balcony. The updated galley kitchen features brand-new appliances including a dishwasher and generous counter/cabinet space. 170 West 23rd Street is a full-service condominium in the heart of Chelsea featuring a 24-hour doorman, elevator, on-site laundry, and garage. Located moments from multiple gyms and groceries, 170 West 23rd Street is conveniently nearby the F, 1, C, E, N, R, and W trains, and the M23 bus. No smoking or pets allowed. Please note, there is an assessment of $425.37 per month through December 2024. Please note, the listing broker is the owner of the unit.
- Type:
- Apartment
- Sq.Ft.:
- 33,307
- Status:
- Active
- Beds:
- 1
- Year built:
- 1923
- Baths:
- 1.00
- MLS#:
- PRCH-35171879
ADDITIONAL INFORMATION
Just reduced! Discover timeless elegance at 29 West 65th Street, Apartment 2F. This spacious pre-war Art Deco one bedroom condo boasts a windowed bath and kitchen, exuding classic charm. Step onto the beautiful hardwood floors that lead you through a home filled with custom finishes and abundant storage. The thoughtful layout includes a flexible space perfect for a home office or additional sleeping area, seamlessly flowing into a step-down living room. The condo is equipped with modern conveniences, including the option to install a washer and dryer. Robin Court, an Art Deco gem built in 1939, welcomes you with its stylish lobby. The building offers a range of amenities, including individual storage units, bicycle storage, a large laundry room, and a live-in resident manager. Pet lovers will appreciate the pet-friendly policy. Located in the heart of the Upper West Side, you'll be steps away from Lincoln Center, Central Park, and a vibrant array of restaurants. Enjoy the convenience of a nearby farmers market twice a week. This apartment is not only an inviting home but also a terrific investment opportunity. An assessment of $166.67 is in place until December 2024. Seller will pay Buyer Commission of 2.5% **Note:** The property has been virtually staged.
$2,995,000
166 E 63rd St Unit 20-A New York, NY 10065
- Type:
- Apartment
- Sq.Ft.:
- 1,615
- Status:
- Active
- Beds:
- 3
- Year built:
- 1959
- Baths:
- 3.00
- MLS#:
- OLRS-47784
ADDITIONAL INFORMATION
Welcome home to Beekman Townhouse Condominiums! A true gem in the sky, this luxurious 3 bedroom, 3 bathroom home is what dreams are made of. Recently renovated down to the studs, you will find intricate, one of a kind details all within a warm and inviting layout. Located on the 20th floor, the Northern, Southern and Western exposures offer ample sunlight all day long and the private terrace is THE spot to take in the breathtaking New York City views. Upon entering the apartment, we meet in the elegant and spacious foyer that’s equipped with a generous sized cedar closet and custom Murano glass chandelier from Rome. The living room is open and sunny where we see the first of many large windows- these facing West and North. The dining room is nestled between the living room and the kitchen and respectfully feeds out to the crown jewel of the home, the private terrace. This apartment is ideal for entertaining. The galley kitchen is fresh and agreeable. New and top of the line Bosch stove, microwave and dishwasher, Samsung refrigerator. In unit washer and dryer are installed for added luxury and convenience. The south wing of the home are the sleeping quarters. The primary, king sized bedroom wouldn’t be complete without a walk-in closet and en suite bathroom. The second bedroom dons a private bathroom, as well, and the third bedroom is perfect as a guest room or home office. All bedrooms face south. Confirmed by a geo physicist, the powder room in the hallway is made of rare and valuable, fossilized marble. All the toilets are top of the line, Toto brand. Beekman Townhouse was built in 1959, designed by Emory Roth, and converted to condos in 1990. The building is full service- 24 hour doorman, live-in super, parking garage, on-site laundry. The Q and F subway lines are right on the corner as well as all the luxuries and conveniences the Upper East Side has to offer. Make this gem in the sky your new home! All showings and open houses are by appointment only. There is a current assessment of $944.44/month through April 2025.
$1,495,000
161 W 61st St Unit 16-A New York, NY 10023
- Type:
- Apartment
- Sq.Ft.:
- 1,167
- Status:
- Active
- Beds:
- 1
- Year built:
- 1987
- Baths:
- 2.00
- MLS#:
- OLRS-386468
ADDITIONAL INFORMATION
Welcome to your dream home at The Alfred in the heart of Manhattan's Upper West Side. This spectacular double-height lofted one-bedroom condo offers unparalleled luxury and style in one of the city’s most coveted neighborhoods. The striking 17.5’ ceilings create an airy and open atmosphere that's perfect for both relaxing and entertaining. Enjoy an abundance of natural light pouring in through your southern exposure, bathing the space in sunlight throughout the day. Currently configured as a spacious one-bedroom, this home offers the flexibility to be converted into a two-bedroom layout, tailored to suit your needs. The open-concept living and dining area is perfect for hosting gatherings, complete with a convenient powder room for guests, while the soaring ceilings enhance the sense of grandeur. The lofted primary bedroom suite features an elegant full bath and abundant storage in the walk-in closet. An in-unit washer/dryer adds convenience and luxury to your experience, whether this is your primary residence or pied-a-terre near Lincoln Center. The Alfred is a full-service luxury doorman condo, featuring a full-time doorman and concierge staff, porters, live-in super, communal outdoor space, and an expansive health club facility complete with gym, swimming pool, sauna, steam room, and much more. Situated on a quiet cul-de-sac immediately behind Lincoln Center, and Fordham University, and just two blocks to Columbus Circle, you’ll have unparalleled access to world-class cultural venues, fine dining, transportation, and upscale shopping. The vibrant Lincoln Square neighborhood offers a perfect blend of urban convenience and cultural richness. Don’t miss this rare opportunity to own a sophisticated and versatile loft condo in one of Manhattan's most desirable locations. Schedule a private showing today and experience the exceptional lifestyle that awaits you in Lincoln Square. Please note: there is an assessment of $698.80 per month.
$2,195,000
315 W 70th St Unit 12-AB New York, NY 10023
- Type:
- Apartment
- Sq.Ft.:
- n/a
- Status:
- Active
- Beds:
- 3
- Year built:
- 1966
- Baths:
- 2.00
- MLS#:
- OLRS-2100636
ADDITIONAL INFORMATION
Welcome to this exceptional 3-bedroom, 2-bathroom residence, where every detail has been meticulously curated to offer the epitome of sophisticated urban living. Bathed in natural light from 15 expansive windows, this south-facing apartment enjoys an airy and luminous ambiance that is as inviting as it is impressive. Designed to meet the demands of modern living, this home features a dedicated home office, ideal for those who work remotely or require a quiet space for study. With Cat 5 wiring throughout the apartment, you’ll experience seamless connectivity, ensuring that your work and entertainment needs are effortlessly met. The generously proportioned bedrooms offer serene retreats, each boasting ample space and comfort. The two well-appointed bathrooms, finished with luxurious Porcelanosa tile, provide elegance and convenience for both residents and guests. The gourmet kitchen is a chef’s dream, outfitted with premium Meile and Bosch appliances and Caesarstone countertops that provide both beauty and functionality. The mudroom, an often-overlooked luxury, features incredible storage solutions, ensuring that outerwear and essentials are always at hand, yet never in the way. With 11 closets thoughtfully integrated throughout the home, storage will never be a concern. For those who require even more space, additional storage units are available for purchase, offering the perfect solution for seasonal items or cherished belongings. This residence is part of a distinguished building that prioritizes your comfort and security, with a full-time doorman and live-in resident manager ensuring exceptional service and peace of mind. For those with a vehicle, parking is available, adding to the convenience of city living. Situated within a half-mile radius of this residence are just about every top grocery store option, along with a myriad of parks, playgrounds, and the express train on 72nd Street, making it ideal for both convenience and leisure. This home is more than just a place to live—it is a sanctuary of style and sophistication, offering an unmatched blend of luxury, comfort, and practicality. Welcome to a new standard of urban living. *utilities included in monthly maintenance*
ADDITIONAL INFORMATION
Exquisitely renovated with meticulous attention to detail by the hands of the owner, a bespoke tailor, Loft #2L unfolds 1,400 square feet of refinement that is instantly appreciated by anyone who admires true craftsmanship. This trophy loft on the Clinton Hill border features: > Currently an open loft, easily converted to a true 1 or 2 bed > Custom millwork, done by the owner's hands including: ----Solid oak built-in entry hallway unit with custom lighting ----Hand-oiled walnut kitchen cabinets and butcher block counter ----Hand-milled kitchen island oak grille light fixture ----Large plank finished plywood closet doors > Corner unit with 9 new windows facing south and east > Marble kitchen island counter and herringbone backsplash > Complete smart home integration for all custom lighting > Pindrop quiet in the rear section of the building > Very low monthly carrying costs > Epic storage solutions throughout the apartment including: ----Double depth attire closet ----Coat closet ----Pantry ----Large walk-in closet ----Secret utility and storage closet! > Massive amount of storage space in the basement for all units 100 Lexington Ave--the home of Eagle Paint & Varnish Works in the early 20th century and (it would seem) a jazz club at some point in the latter half of said century--was a condo conversion project undertaken by a pair of architecture majors from the Pratt Institute as their senior thesis. This boutique three story, nine unit building features laundry on the ground floor, bike storage and a BBQ common roof deck. Perfectly positioned on the border between Clinton Hill and Bed-Stuy, its proximity to amazing dining and drinking cannot be overstated. This is a rare offering, as there have only been two other resales here in the past 12 years. Come take a look and you'll understand why those who own here linger long at 100 Lex.
$9,750,000
11 Beach St Unit 9-A New York, NY 10013
- Type:
- Apartment
- Sq.Ft.:
- 3,888
- Status:
- Active
- Beds:
- 3
- Year built:
- 1910
- Baths:
- 4.00
- MLS#:
- OLRS-1441644
ADDITIONAL INFORMATION
Welcome to 11 Beach Street, a pre-war loft building beautifully reimagined by Thomas Juul-Hansen and BKSK Architects. Residence 9A is an impressive 3-bedroom, 3.5-bath loft that extends over 3,888 square feet, combining timeless architectural elements with contemporary design. The entrance gallery gracefully leads into a magnificent 31' × 32' Great Room featuring open Western city views through oversized windows, flowing seamlessly into a sophisticated open eat-in chef’s kitchen. This kitchen is equipped with a breakfast bar, cerused oak cabinetry, and premium appliances from Sub-Zero and Miele. The primary bedroom suite offers a sanctuary of tranquility with a spacious dressing area and a large en-suite bathroom, which includes double vanities, a soaking tub, separate shower, and private water closet. Two additional bedrooms each benefit from their own en-suite baths, providing privacy and elegance for both residents and guests. Living at 11 Beach provides a bespoke collection of amenities including a 24-hour concierge, a customized gym, a terra cotta-clad inner courtyard, a children's playroom, and a landscaped roof deck. Certain units also boast outdoor living rooms, adding a distinctive flair to the urban living experience. Situated where Tribeca meets SoHo, the building is just moments from subway lines 1, A, C, E, enhancing connectivity. The locale is also celebrated for its exceptional dining options and proximity to Tribeca Park, Albert Capsouto Park, and Hudson River Park. The residence also includes essential conveniences like a fully equipped utility room complete with a sink, washer, and vented dryer, an elegantly appointed powder room, and generous storage space. Offering a unique blend of historical charm and modern refinement, this property is ideal for those seeking a distinguished living experience in one of New York’s most sought-after neighborhoods. For more information and to schedule your private viewing, please contact us.
- Type:
- Apartment
- Sq.Ft.:
- n/a
- Status:
- Active
- Beds:
- 1
- Year built:
- 1926
- Baths:
- 1.00
- MLS#:
- OLRS-1307442
ADDITIONAL INFORMATION
Nestled on a picturesque tree-lined street just a stone's throw away from Central Park, this enchanting prewar, building exudes charm and sophistication. The delightful Southwest-facing one-bedroom, one-bathroom residence boasts gleaming hardwood floors and an abundance of living area that comfortably accommodate a sofa, a coffee table, and a cozy dining nook-perfect for intimate gatherings. The generously proportioned bedroom is a serene retreat, easily fitting a king-size bed and offering two ample closets for all your storage needs. The bathroom, adorned with elegant marble, showcases meticulous updates and exquisite details that elevate everyday living. Conveniently situated at the lobby level, this inviting home places you within easy reach of subways (1,2,3, B, C), delectable dining options, Trader Joe's, Whole Foods, and charming coffee shops, allowing you to savor city life at it's finest. Pets are welcome upon board approval. No pied a terres allowed. ** Please note: some photos are virtually staged**
- Type:
- Apartment
- Sq.Ft.:
- 670
- Status:
- Active
- Beds:
- 1
- Year built:
- 1903
- Baths:
- 1.00
- MLS#:
- OLRS-0001734789
ADDITIONAL INFORMATION
DESIGNER ONE-BEDROOM LOFT IN HISTORIC MURRAY HILL! Investor-friendly, unlimited subletting after one-year. Meticulously renovated home featuring 9+foot ceilings, stately living room with picturesque bay window, glorious natural light and captivating city/sky views amidst the lush treescape of historic E 35th St. Unwind in the expansive, inviting living room complemented by a bay sitting area, the perfect setting for relaxation and entertaining.The living room boasts custom built-ins and a dual-zone wine fridge discreetly integrated for your convenience. The home’s high ceilings add a taste of grandeur to the open concept living and dining plan, which accommodates a formal dining table. Beautiful oak floors flow through the apartment. The modern kitchen features sleek stainless steel appliances, quartz countertops, deep gray custom cabinets and designer lighting. The spacious bedroom accommodates a king-sized bed and offers privacy and serenity. The renovated bath exudes elegance with its marble floors and countertops, stunning glass doors, spa shower, high-end fixtures and abundant storage. Ideal for a primary home, pied-a-terre or investment! Boutique co-op with newly refurbished lobby, elevator, virtual doorman, central laundry room and recently upgraded building systems. Co-purchases, gifting, parental purchases, and unlimited subletting after one-year. Situated two blocks from the 6 train and one block from the M34 crosstown bus, this rare Murray Hill home exudes history and luxury, amidst fine dining establishments, markets, shopping, entertainment, and convenient access to all that NYC has to offer. Disclaimer: Square footage numbers are estimates only and do not constitute a legal representation of square footage. If a potential purchaser is concerned about the square footage of the property, purchaser must engage a professional to assist him or her in calculating and understanding the methodology of calculating square footage.
IDX information is provided exclusively for consumers’ personal, non-commercial use, that it may not be used for any purpose other than to identify prospective properties consumers may be interested in purchasing, and that the data is deemed reliable but is not guaranteed accurate by the MLS. Per New York legal requirement, click here for the Standard Operating Procedures. Copyright 2024 Real Estate Board of New York. All rights reserved.

Listings courtesy of One Key MLS as distributed by MLS GRID. Based on information submitted to the MLS GRID as of 11/13/2024. All data is obtained from various sources and may not have been verified by broker or MLS GRID. Supplied Open House Information is subject to change without notice. All information should be independently reviewed and verified for accuracy. Properties may or may not be listed by the office/agent presenting the information. Properties displayed may be listed or sold by various participants in the MLS. Per New York legal requirement, click here for the Standard Operating Procedures. Copyright 2024, OneKey MLS, Inc. All Rights Reserved.
New York Real Estate
The median home value in New York, NY is $1,225,000. This is higher than the county median home value of $756,900. The national median home value is $338,100. The average price of homes sold in New York, NY is $1,225,000. Approximately 30.01% of New York homes are owned, compared to 60.51% rented, while 9.48% are vacant. New York real estate listings include condos, townhomes, and single family homes for sale. Commercial properties are also available. If you see a property you’re interested in, contact a New York real estate agent to arrange a tour today!
New York, New York has a population of 8,736,047. New York is less family-centric than the surrounding county with 27.28% of the households containing married families with children. The county average for households married with children is 28.9%.
The median household income in New York, New York is $70,663. The median household income for the surrounding county is $67,753 compared to the national median of $69,021. The median age of people living in New York is 37.3 years.
New York Weather
The average high temperature in July is 84.2 degrees, with an average low temperature in January of 26.1 degrees. The average rainfall is approximately 46.6 inches per year, with 25.3 inches of snow per year.
