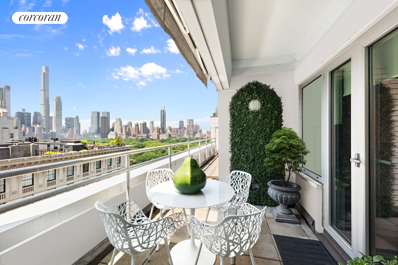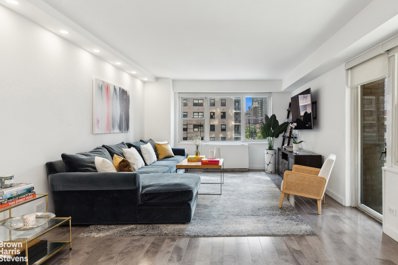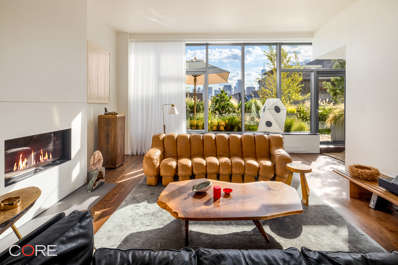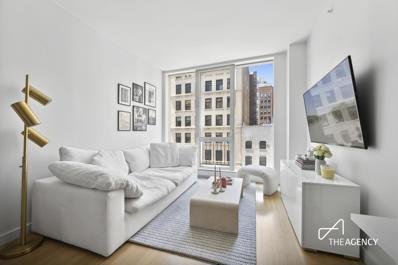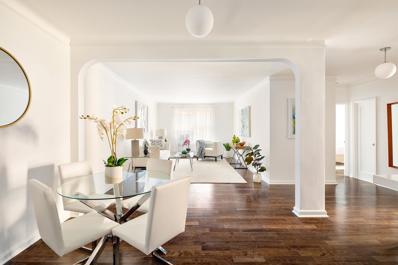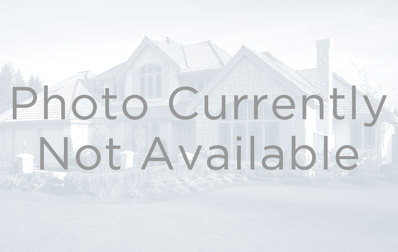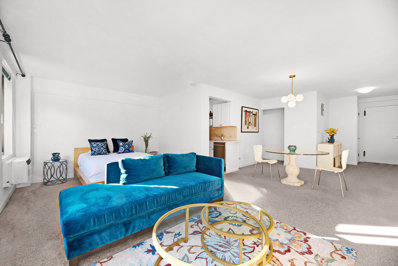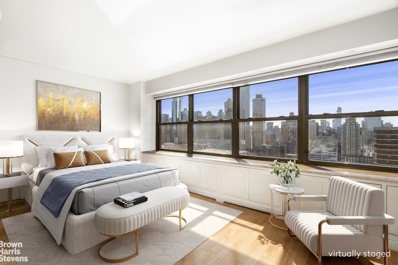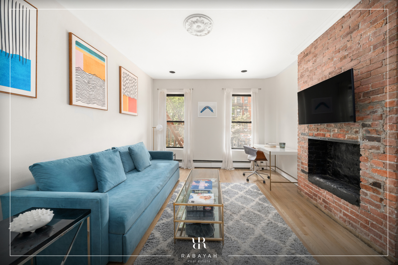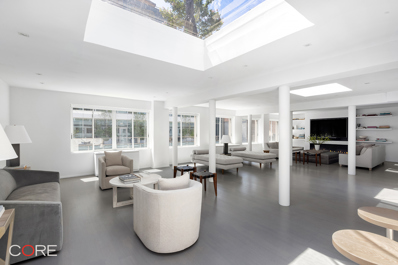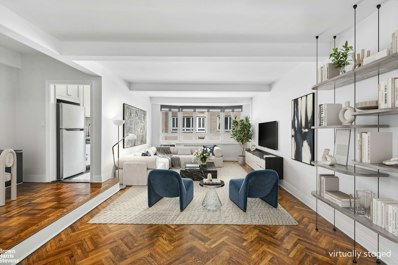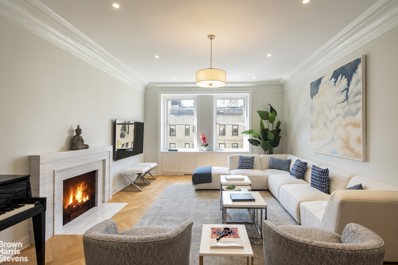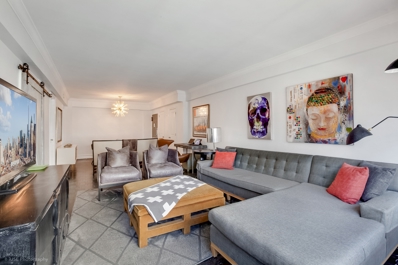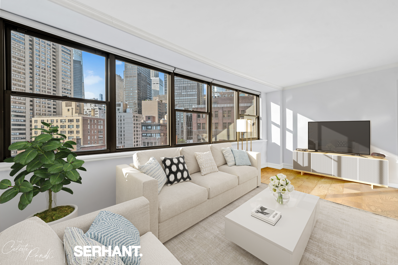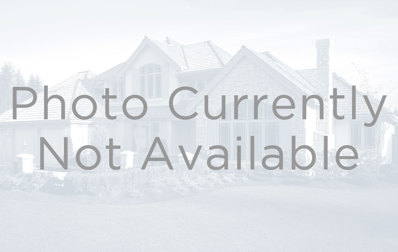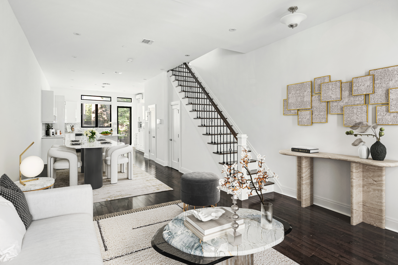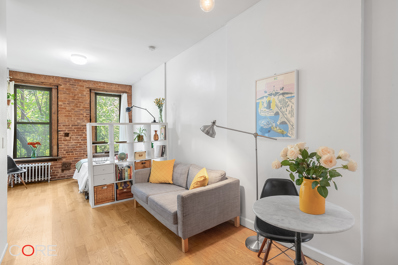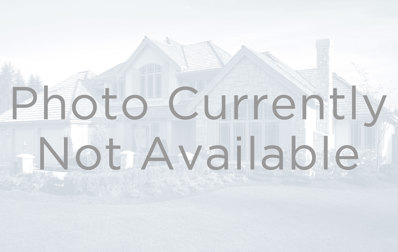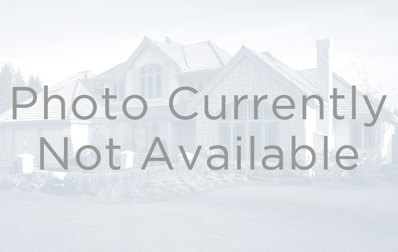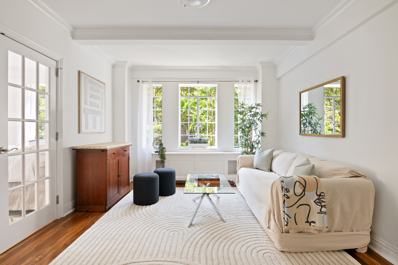New York NY Homes for Rent
- Type:
- Apartment
- Sq.Ft.:
- 780
- Status:
- Active
- Beds:
- 1
- Year built:
- 1902
- Baths:
- 1.00
- MLS#:
- OLRS-530640
ADDITIONAL INFORMATION
Luxurious One-Bedroom Residence at Broad Exchange Building Discover Residence 16N dramatic elegance as soon as you enter this generous space and see its soaring ceiling heights with the backdrop of giant windows that bring in rays of light and sky. This space is like no other and brings excitement to owning a home in the timeless beauty of The Broad Exchange Building. The thoughtfully laid out floorplan is a spacious, one-bedroom, one-bath with an oversized living and dining area that is ideal for entertaining, everyday living, and working from home, and features an inviting, open kitchen with paneled Poliform cabinetry, stainless steel appliances from Bosch, Miele, and Liebherr, Caesarstone countertops, and a Lazza crystalized breakfast bar, in addition to an in-residence washer and dryer. The primary bedroom, comfortably fitting a king-sized bed, has generous walk-in closet space. The en-suite primary bathroom features a double sink and dual entry from the bedroom and foyer, with Waterworks crystal fittings, polished black marble countertops, Italian glass tiles, a built-in mirror and medicine cabinet, and a deep soaking tub. Location: The Broad Exchange Building offers a reprieve in the middle of Manhattan, flanked by Exchange Place and Broad Street, both cobblestoned and historic pedestrian streets that provide a quiet and tranquil atmosphere for residents in the building. Built in 1902 and exuding the grandeur of the Italian Renaissance Style, The Broad Exchange Building is an icon of architectural splendor. The historic double-height marble lobby welcomes you with restored plaster ceiling detailing and sweeping double staircases, evoking an enduring sense of elegance. Experience an array of plentiful amenities that span over 8,000 square feet, including: Expansive rooftop terrace with outdoor kitchen and grilling stations Spacious residents’ lounge for co-working and entertaining Private event suite with catering kitchen Imaginative indoor and outdoor children’s play areas Pet grooming spa State-of-the-art fitness center with yoga and movement studio 3D multi-sport and golf simulator The Neighborhood: Situated in the heart of the Financial District, the Broad Exchange Building is surrounded by the best of New York City’s offerings. Cobblestoned streets like Exchange Place and Broad Street create a tranquil ambiance that contrasts with the energetic city pace. Residence Finishes may vary. Exclusive Sales and Marketing: Reuveni LLC, d/b/a Reuveni Development Marketing, 654 Madison Avenue, Suite 1501, New York, NY 10065.and Christie’s International Real Estate Group LLC, 1 Rockefeller Plaza, Suite 2402, New York, NY 10020 The complete offering terms are in an offering plan available from Sponsor, 25 Broad Street L/CAL LLC, c/o LCOR Incorporated, 850 Cassatt Road, Suite 300, Berwyn, PA 19312. File No. CD18-0154. All images are artist’s renderings. Representations and interior decorations, finishes, appliances and furnishings are provided for illustrative purposes only. Though information is believed to be correct, it is presented subject to errors, omissions, changes and withdrawal without notice. Prospective purchasers are advised to review the complete terms of the offering plan for further detail as to type, quality and quantity of materials, appliances, equipment, and fixtures to be included in the units, amenity areas and common areas of the condominium. Sponsor makes no representations or warranties except as may be set forth in the offering plan. Sponsor reserves the right to make changes in accordance with the terms of the Offering Plan. Equal Housing Opportunity.
$11,000,000
910 5th Ave Unit 15/16C New York, NY 10021
- Type:
- Duplex
- Sq.Ft.:
- 4,000
- Status:
- Active
- Beds:
- 4
- Year built:
- 1920
- Baths:
- 5.00
- MLS#:
- RPLU-33423091957
ADDITIONAL INFORMATION
Step inside this immaculate duplex, located on the top floor of Fifth Avenue and 72nd Street. Spanning approx. 4,000 interior square feet; featuring one terrace and two balconies. No stone was left unturned when designing this bespoke residence. Two distinct floors - separated by an elegant staircase - perfectly distinguishes the 16th floor for entertaining and the 15th floor for living. Most notable are the views North, South, East and West both day and night, capturing the glittering skyline or the lush green of Central Park. Accessed via a private vestibule on the 16th floor, the generous entry gallery leads into the southeastern facing living room with a full zinc bar, wine refrigerator and generous side views of Central Park. Adjacent to the living room is a formal dining room perfect for entertaining with corner windows showing glittering open and protected views that light up beautifully in the evening. So that the dining room can be enjoyed every day, the entire wall of pocket doors can be opened to the spectacular corner kitchen with a center island and state of the art appliances. Just behind the kitchen is a staff room with a full bath, a laundry room, and multiple closets. It's important to note that the staff room doesn't back into the kitchen - allowing for the utmost privacy and quiet. Also off the entrance gallery is a generous terrace perfect for morning coffee or enjoying golden sunset hours looking over Central Park. The terrace can be accessed via the gallery or the stunning paneled library. This library is a fabulous, chic retreat from the rest of the entertaining rooms on the floor. Its high lacquer paneling is reminiscent of great ocean liners, and it is fitted with both the audio video for leisure quiet and desk area for the work hours. The library has its own powder room which can be accessed via the hallway and can be converted into a full bath. Quietly descend the staircase (or access via private vestibule on the 15th floor) and you will findthe grand primary bedroom area. The bedroom is of a size that accommodates not only the king size bed, but a lovely sitting area in the corner of windows, and a desk area at the other side. Off the primary bedroom is aluxurious bathroom with enclosed refrigerator, freezer and microwave.This leads into the large dressing room with center island and seating, open and closed storage, separate walk in closet and a private balcony with sliding doors letting in streaming natural light. Two secondary bedrooms and baths are found on the 15th floor both generous of size and light filled. The south bedroom also has an additional balcony. Also on the 15th floor is a huge windowed storage room that can easily be converted into an additional office if needed. Originally conceived in 1919 by Fred F. French Company and modified to its current design in 1959, 910 Fifth Avenue is a coveted white-glove cooperative with top services and amenities, as well as an ideal location on Central Park and 72nd street. Impeccable staffing includes a full-time doorman, porters, and a highly-regarded resident manager. Residents enjoy a wide host of amenities, including a private fitness center, bicycle and pram storage, and discounted on-site parking garage. Please note that 910 Fifth Avenue is a pet-free building.
$2,000,000
250 E 87th St Unit 4B New York, NY 10128
- Type:
- Apartment
- Sq.Ft.:
- n/a
- Status:
- Active
- Beds:
- 3
- Year built:
- 1970
- Baths:
- 3.00
- MLS#:
- RPLU-21923167839
ADDITIONAL INFORMATION
A palatial corner co-op with one balcony, one kitchen, this dazzling 3-bedroom, 2.5-bathroom residence blends stylish finishes and a flexible combination layout with a desirable Upper East Side address. Residents are a block from Fairway and Whole Foods and minutes from Central Park and Museum Mile. The home begins with a welcoming entryway with a huge walk-in closet and a discreet powder room for guests. The sprawling open-plan living and dining room enjoys southern and eastern light and a large south-facing balcony perfect for entertaining and outdoor lounging. Just off the dining area is a gut-renovated windowed galley kitchen with sleek quartz countertops and backsplashes, custom cabinetry, and high-end stainless steel appliances including a dishwasher and gas-burning stove. The primary suite has a wall of built-in closets and a private full bathroom with marble tilework and an oversized walk-in rainfall shower. Each remaining bedroom has ample closet space and access to a pair of full bathrooms with deep soaking tubs. The Newbury is a full-service co-op with full-time door attendants, a landscaped circular driveway, on-site parking with reduced rates, shared laundry, a bicycle room, a dedicated storage unit, a rooftop solarium and sundeck, a gym, lounge space, and outdoor pools for kids and adults. The building is surrounded by restaurants, bars, cafes, and shops, and it is close to Central Park, The Met, Guggenheim, and Carl Schurz Park. The Q subway line is across the street, and the 4, 5, and 6 lines are two blocks away. Pets and pieds-a-terre are welcome.
$6,950,000
48 Bond St Unit Unit 9 New York, NY 10012
- Type:
- Apartment
- Sq.Ft.:
- 45,000
- Status:
- Active
- Beds:
- 4
- Year built:
- 2006
- Baths:
- 3.00
- MLS#:
- PRCH-35204064
ADDITIONAL INFORMATION
48 Bond Street, Unit 9 offers an exemplary NoHo living experience perched above one of the most prized cobblestoned tree-lined blocks in New York City. Comprising the entire 9th floor, the home’s four bedrooms, two-and-a-half bathrooms, and 10-foot ceilings are thoughtfully laid out amongst 2,478 square feet. Two private outdoor spaces complete the home, including a lusciously landscaped terrace with beautiful southern city vistas. A key-locked elevator opens onto the elegant gallery that flows effortlessly into this expansive full-floor loft. Radiant southern and northern light pours through the home, creating a warm sense of embrace. The magnificent living area and open great room are accentuated by gallery-style walls, the perfect canvas for showcasing art, and a sleek fireplace. The glorious terrace off the living space, equipped with irrigation and a built-in grill with storage, provides the perfect arrangement to enjoy seamless indoor/outdoor living. The open kitchen is furnished with stone countertops and top-of-the-line appliances including a Sub-Zero refrigerator and wine cooler, and a Bosch double-oven and dishwasher. The private balcony off the kitchen is a delightful convenience. With separate access to the south-facing terrace, the primary bedroom has an oversized dressing room and bathroom with a steam shower, soaking tub, double sink, and heated slate floors. The second, third, and fourth bedrooms are well-proportioned with generous closet space. Additional details of this exquisite residence include Brazilian walnut floors, floor-to-ceiling windows, central A/C, and an in-unit washer/dryer. Designed by renowned architect Deborah Berke, 48 Bond is located in the heart of one of New York City’s most vibrant neighborhoods and is surrounded by a vast variety of shops, restaurants, museums, and transportation. Amenities at 48 Bond include a 60-foot salt-filtered lap pool, state-of-the-art fitness center, steam room, bike room, laundry room, and part-time concierge.
$1,150,000
241 5th Ave Unit 7-A New York, NY 10016
- Type:
- Apartment
- Sq.Ft.:
- 566
- Status:
- Active
- Beds:
- 1
- Year built:
- 2013
- Baths:
- 1.00
- MLS#:
- OLRS-1178924
ADDITIONAL INFORMATION
Discover the luxury of Apartment 7A at 241 Fifth Avenue, a modern condominium nestled in the vibrant NoMad neighborhood, just moments away from Madison Square Park. This impeccably designed one-bedroom residence boasts floor-to-ceiling windows offering sun-drenched western views overlooking Fifth Ave. The spacious layout features ample living space, generous closets, and elegant solid oak white flooring. The open kitchen is fully equipped with top-of-the-line Miele stainless steel appliances, glass cabinetry, basaltina stone counters, and a porcelain backsplash, creating the perfect setting for preparing meals at home. Additionally, a stacked washer/dryer and central heating/cooling. The bathroom is a luxurious retreat, complete with a deep soaking tub, deluxe fixtures, and heated floors. Residents of 241 Fifth Avenue enjoy the full suite of amenities offered by this boutique condominium, including a 24-hour doorman, concierge services, a rooftop terrace, a fitness center, a yoga room, a resident lounge, and a beauty/massage treatment room. This prime location puts you in close proximity to an array of entertainment options, renowned dining establishments, stylish bars, boutique shopping, Madison Square Park, and easy access to transportation.
- Type:
- Apartment
- Sq.Ft.:
- 800
- Status:
- Active
- Beds:
- 1
- Year built:
- 1980
- Baths:
- 1.00
- MLS#:
- OLRS-00011905599
ADDITIONAL INFORMATION
Check out this spacious, ultra-quiet 1BR with a serene garden view! This oversized gem offers a versatile layout perfect for working from home, hosting friends, or just chilling out after a busy day. The king-sized bedroom is your personal retreat, while the expansive living area can be customized for ultimate comfort and style. Whether you’re setting up a cozy lounge or an elegant dining area, there’s plenty of room for your largest furniture and creative touches. The sleek, windowed kitchen boasts top-tier stainless steel appliances, marble countertops, ample storage, and a convenient breakfast bar. Plus, the bathroom doesn’t miss out—enjoy a glass-enclosed rainfall shower for a touch of luxury. Additional perks include gorgeous hardwood floors, soaring ceilings, and a warm, inviting entryway. 317 West 54th is a chic five-story co-op with modern amenities like an elevator, resident super, updated lobby, and laundry room. Outside, there’s a lovely garden with grills, plus storage and bike rooms. Co-purchasing, gifting, and pied-à-terres are considered on a case-by-case basis, and maintenance covers internet and cable. Pet lovers, note: cats only except service or ESA animal. Subletting is 2 out of every 3 years with a 30% of maintenance sublet fee.
- Type:
- Apartment
- Sq.Ft.:
- 830
- Status:
- Active
- Beds:
- 1
- Year built:
- 1947
- Baths:
- 1.00
- MLS#:
- OLRS-00011830117
ADDITIONAL INFORMATION
Discover a timeless treasure with this expansive renovated prewar condo gem, featuring an impressive layout that seamlessly blends classic charm with modern convenience. The generous office and dining areas offer versatile spaces for both work and entertaining. Enjoy serene living with Citi-quiet windows and revel in the beauty of stunning hardwood floors throughout. This residence embodies both character and contemporary elegance, making it a unique find in today’s market. Oversized, gracious, bright, tranquil, and vibrant, this big beauty boasts high ceilings, good living/entertaining space, a dining area, a work space, a windowed, renovated kitchen, a windowed, renovated bath, a king-sized, quiet corner bedroom, and a fantastic floor-plan that is flexible enough to create an additional bonus space. This sought-after 1947 condo is one of the largest in its class and has been beautifully updated for modern living with a style that’s both practical and appealing. Offering the freedom and convenience of condo life in a prime, central location, you'll be just moments from Columbus Circle, Central Park, Broadway theatres, top dining, shopping, transportation, and gyms. Nestled in a well-managed, pet-friendly building with doorman service, laundry, bike storage, and a live-in superintendent, this exceptional, renovated home is ready for you to move in and enjoy. *Property taxes listed include abatement. $288.54 monthly assessment
$1,100,000
50 E 89th St Unit 14C New York, NY 10128
- Type:
- Apartment
- Sq.Ft.:
- n/a
- Status:
- Active
- Beds:
- 1
- Year built:
- 1973
- Baths:
- 2.00
- MLS#:
- COMP-165957773410135
ADDITIONAL INFORMATION
Spacious 1-Bedroom Co-op with Balcony Located just one block from Central Park in a wonderful, full service building in the Carnegie Hill neighborhood of the Upper East Side, this large 1-bedroom apartment has magical views over townhouses from every room and a charming private terrace off the living room. The home features a full bath plus a powder room. The wonderfully proportioned living room stretches across 89th Street with plenty of room for a generous living room seating area and a large space for a dining table. Large windows invite plenty of natural light, enhancing the room's open, airy feeling. The apartment’s modern , well appointed kitchen is tucked away but open to the living spaces. There are custom architect designed cabinets and shelves which provide great storage and blend seamlessly with the apartment’s design. The expansive primary bedroom includes an en-suite bathroom and a oversized walk-in closet, which is fully built out. There is also a built in desk under the large window. The apartment has generous closet space throughout. Situated in a full-service building at the corner of 89th Street and Madison Avenue, 50 East 89th Street has a great laundry room, a gym and a brand new roof deck with wrap around views of the city and Central Park.
- Type:
- Apartment
- Sq.Ft.:
- 600
- Status:
- Active
- Beds:
- n/a
- Year built:
- 1955
- Baths:
- 1.00
- MLS#:
- RPLU-630423179173
ADDITIONAL INFORMATION
Spacious, sun-flooded and quiet alcove studio, 3 custom closets, located in The Royal York. The windowed alcove area is large enough to convert to a bedroom if so desired, and can house a Queen or King sized bed with dressers. Wood floor beneath the carpet. The Royal York is an investor friendly 24 hour full-service coop with condo rules (condop). The Board has the right of first refusal, permits guarantors, has liberal subletting policies, and there is no flip tax nor assessments planned. Washer/dryers and pets are allowed with Board approval. Very attractive bulk cable and internet program. Amenities include an on-site garage accessible from the building, a half-acre lushly landscaped residents' garden, large laundry rooms, rental storage, a 24-hour fitness room, as well as plenty of staff. Just 1 block from the newly-updated East River Esplanade. Owner/Broker
- Type:
- Apartment
- Sq.Ft.:
- 585
- Status:
- Active
- Beds:
- n/a
- Year built:
- 1964
- Baths:
- 1.00
- MLS#:
- RPLU-21923147593
ADDITIONAL INFORMATION
SHOWINGS BY APPOINTMENT! Perched high up on the 27th floor of Lincoln Towers Cooperative, Apt 27S is a sun-filled fully-renovated alcove studio with a wall of south-facing windows overlooking the iconic New York City skyline and partial Hudson River views. This apartment features custom built-in cabinetry, Porcelanosa tiling, and an abundance of outfitted closets and storage throughout. The main room consists of a large living room complete with built-in storage, shelves and marbled desktop as well as space for an intimate dining area. The sleeping alcove is a rare gem, windowed and hidden away in the corner for privacy. The kitchen provides additional custom built-ins including a wine rack and granite counter-tops. The bathroom boasts marble features and a walk-in shower. Its four closets (one walk-in!) maximize storage options/space and complete the home. Central Heat/AC. Gas and electric are included in the maintenance. Built in 1964, Lincoln Towers is a full- service cooperative with 24-hour door attendant and live-in superintendent. Amenities include a gym with cardio and strength training equipment, an outfitted playroom, and a 5-acre gated private park complete with a full playground, basketball court, and picnic grounds. For your convenience, there are two on-site laundry rooms, on-site dry cleaning, package room, storage and bike rooms, off-street circular driveway and indoor parking garage next door. This is a pet friendly full-service co-op which allows 70% financing, pied-a-terres, gifting, co-purchasing, guarantors, and subletting. Located in the Lincoln Square District of the Upper West Side, residents enjoy a community rich in culture and sophistication that is bordered by both Central and Riverside Parks and is in close proximity to Lincoln Center, Trader Joes, Time Warner Center, American Museum of Natural History, and an abundance of shopping, dining and entertaining. Nearby transportation includes the 1, 2, and 3 subway lines as well as multiple cross-town bus routes. Photos are virtually staged. Contact us today for more information or to schedule a viewing. 3% buyer's broker commission paid by seller.
- Type:
- Apartment
- Sq.Ft.:
- 600
- Status:
- Active
- Beds:
- 1
- Year built:
- 1920
- Baths:
- 1.00
- MLS#:
- RPLU-1458823178900
ADDITIONAL INFORMATION
- Spacious renovated one bedroom in prime location, only one flight up.- Western exposures allow plenty of natural light throughout the day.- Open modern windowed kitchen with beautiful counter tops, breakfast stool bar, custom made cabinets, recessed lighting with a beautifully designed back splash, ample storage and new stainless steel appliances.- A nice sized living area with a decorative fireplace, exposed brick and hardwood floors throughout.- Renovated tiled bathroom with nice finishes and an oversized standing shower.- Queen-sized bedroom offering generous space and walk-in closet.- W/D allowed in unit upon board approval.- Special time bound assessment through 2025 of $108.- Washer dryer in basement.- Pied-a-terre, guarantors, gifting and parents buying for children are all allowed- Subletting allowed on a case by case basis.- No flip tax.- Cats allowed- no dogs.- Well maintained building with video intercom.
$5,150,000
67 E 11th St Unit PH717 New York, NY 10003
- Type:
- Apartment
- Sq.Ft.:
- 115,000
- Status:
- Active
- Beds:
- 2
- Year built:
- 1868
- Baths:
- 3.00
- MLS#:
- PRCH-35204164
ADDITIONAL INFORMATION
As featured in Architectural Digest, PH717 has been completely renovated and customized to showcase cohesive design elements across approximately 3,000 square feet of interior space and 1,000 square feet of private exteriors. Designed by AD100 designer James “Ford” Huniford, this meticulous south-facing duplex has two bedrooms, three bathrooms, and multiple sitting rooms. The home’s minimalist aesthetic delivers a blend of tranquility and elegance. Special attention to detail and a sophisticated neutral palette throughout create the perfect canvas for an art collection. Upon entry, the lower level’s grand, open space is bathed in natural light through two large skylights and oversized south-facing windows. Thoughtfully designed, the opportunities to live and dine are endless, with three distinct areas that harmoniously merge into one vast, open entertaining space. The sleek kitchen is outfitted with high-end integrated appliances by Miele and Sub-Zero. At the opposite end of this level is a separate wet bar equipped with a wine fridge, floating shelves covered in cotton velvet from Holland & Sherry, and a side-by-side washer/dryer. Two floating staircases positioned on either side of the apartment lead from the main level to the bedrooms above. One provides access to the primary bedroom suite and the other to the secondary bedroom, both of which open directly to the private rooftop terrace. The expansive terrace, supplied with irrigation, offers a serene sanctuary for lounging and dining with stunning city views. Completing the level is a cozy sitting room or home office. Additional features include flush doors for clean, concealed lines and modern aesthetic, light gray wide-plank oak floors, a gas fireplace, electric shades throughout, and central heating and air conditioning. A cast-iron building designed by John Kellum and originally the James McCreery Dry Goods store, 67 East 11th Street was one of the earliest upscale cast-iron residential conversions. Residents of the building enjoy amenities including a full-time doorman, a beautiful common roof deck with a lounge area, private storage, and a laundry room. This building is perfectly situated in prime Greenwich Village with superb restaurants, shopping, and abundant transportation options moments away. Please note, there is a 1.5% flip tax paid by the buyer.
$1,085,000
333 W 57th St Unit 704 New York, NY 10019
- Type:
- Apartment
- Sq.Ft.:
- n/a
- Status:
- Active
- Beds:
- 1
- Year built:
- 1931
- Baths:
- 1.00
- MLS#:
- RPLU-63223168846
ADDITIONAL INFORMATION
This extremely spacious and highly coveted premium 1 bedroom home is now available at The Westmore, an Art Deco gem located half a block from Columbus Circle. Flexible and easy Condop rules are very investor-friendly, allowing for unlimited renting from day 1 and no board interview. Welcome to this sophisticated and highly desirable layout boasting a sunken Living Room, emblematic of the Art Deco aesthetic. With large bay windows and gorgeous hardwood floors throughout, the living room is the ideal setting to kick back and relax. The windowed kitchen has been modernized, featuring an updated sleek stone countertop, tile backsplash and full sized stainless steel appliances. Adjacent to the kitchen you will find a roomy home office area for all of your work from home needs. The elevated dining room is spacious and idyllic for all your casual and formal dining desires. Two large closets in the dining room accommodate all your storage needs. The oversized bedroom features large corner bay windows overlooking the Westmore's beautiful gardens and can comfortably fit a king-sized bed in addition to a seating area plus additional 2 large closets. The Westmore is a top-notch full service Condop in Columbus Circle that combines luxury and convenience headlined by the restored Art Deco lobby/atrium with landscaped English gardens on either side of the breezeway. This impeccably managed full-time doorman/concierge building boasts two beautifully planted and fully-furnished roof decks with gas grills, two serene interior gardens, recently updated resident-only fitness center, two large on-site central laundry rooms, recently updated elevators, live-in resident manager and fabulous staff including porters and handymen. Pets, pied-a-terres and investors welcome. Live in the heart of Columbus Circle entertainment and convenience with a large selection of dining and shopping options and excellent public transportation options (A, C, B, D, N, Q, R, W, 1 and 2 trains and the M57 bus all within a short distance). Take advantage of being just half a block from Central Park, your backyard oasis, and within a short distance to Lincoln Center, Broadway's Theater District and the Deutsche Bank Center with amazing shops and Whole Foods. The Westmore also has an entrance on West 58th Street for even faster access to Central Park and the shops at Columbus Circle. All measurements and square footages are approximate and all information should be confirmed by customer.
$4,200,000
210 W 90th St Unit 12B New York, NY 10024
- Type:
- Apartment
- Sq.Ft.:
- n/a
- Status:
- Active
- Beds:
- 4
- Year built:
- 1915
- Baths:
- 3.00
- MLS#:
- RPLU-21923177157
ADDITIONAL INFORMATION
This just renovated, high-floor and super sunny, 4-bedroom home at Astor Court perfectly blends the elegance of pre-war details with contemporary luxury. With just one other apartment on the floor, you enter via a semi-private landing into a spacious foyer and central gallery with the entertaining rooms flanking the gallery. This layout is ideal for both formal and casual living with the living room situated to the South and the dining room open to the fabulous kitchen, facing North. The grand living room boasts approximately 10-foot ceilings, abundant sky views over the building's courtyard and a marble-clad wood-burning fireplace. The dining room or flexible den/dining room faces onto 90th Street and is adjacent to the open chef's kitchen, featuring a spacious island with ample room for stools and casual dining. The gorgeous kitchen has abundant cabinetry, a floor-to-ceiling pantry, a large Sub-Zero refrigerator/freezer, a Wolf stove, Microwave oven, wine cooler, a Thermador dishwasher, and an American Range double-standing oven. Conveniently located next to the kitchen is a spacious laundry room equipped with a vented Whirlpool washer and dryer, a sink and ample storage. Adjacent to the kitchen and laundry room is the fourth bedroom with a full en-suite bathroom. The additional three large bedrooms are privately located in their own wing of the apartment. The primary bedroom suite, facing North, has oversized windows and a lavish windowed en-suite bathroom with double sinks and a luxurious rain shower. The two additional generous sized bedrooms each have walk-in closets and abundant natural light. There is a windowed bathroom for these two bedrooms which can also serve as a guest bath. There is ample storage throughout this area. Other features of this home include elegant hardwood floors, classic pre-war crown moldings and built-in shelves and storage. Designed by Charles A. Platt and built by Vincent Astor in 1915, Astor Court is a classic full-service Upper West Side icon, spanning from 89th to 90th Streets. The building is known for its distinctive U-shape with its beautifully landscaped garden courtyard, a 24-hour doorman, a fitness center (with a $300 annual user fee), a children's playroom, and a roof terrace located just one floor above Apartment 12B. Situated in the picturesque Upper West Side, Astor Court is located near the lovely Riverside Park, bike and walking paths, dog runs, playgrounds, and various shopping and dining options. Up to 70% financing is permitted.
- Type:
- Apartment
- Sq.Ft.:
- 850
- Status:
- Active
- Beds:
- 1
- Year built:
- 1966
- Baths:
- 1.00
- MLS#:
- PRCH-35204079
ADDITIONAL INFORMATION
Welcome to your new home at 200 East 36th Street Apt 14G in this stunning co-op building in Murray Hill! Step into this oversized and modern corner 1 bedroom / 1 bathroom. The unit boasts a windowed kitchen with granite counters and stainless steel appliances, dual entrance windowed spa-like bathroom with custom walk-in shower, a wall of picture windows, 4 huge closets, hardwood floors and more! The owner is willing to include the furnishings as part of the sale should a purchaser be interested in enjoying the designer pieces the owner has enjoyed that fit perfectly into this space. Marvel at the breathtaking views of the city and partial river view from your new home, providing a picturesque backdrop to your daily life. The unit's east and north exposures fill the space with natural light, creating a warm and inviting atmosphere. As a home owner in this lovely co-op you can enjoy the building's fabulous amenities, including a furnished roof deck with jaw dropping views of the city, river and Empire State Building, a resident patio/garden area, gym, bike room, private storage room, common storage room, live-in super, and 24 hour doorman services. New Laundry features in the basement make chores a breeze, while the pet-friendly and non-smoking building policies ensure a harmonious living environment for all residents. Located in a prime neighborhood near Grand Central, this property offers easy access to all the conveniences and attractions the area has to offer. Whether you're looking for dining options, shopping opportunities, or nearby commuting options, everything is within reach. Don't miss out on this fantastic opportunity, schedule a showing today to experience the lifestyle that awaits you at 200 East 36th Street Apt 14G! All data and information set forth on this website regarding real property, for sale, purchase, rental and/or financing, are from sources regarded as reliable. No warranties are made as to the accuracy of any descriptions and/or other details and such information is subject to errors, omissions, changes of price, tenancies, commissions, prior sales, leases or financing, or withdrawal without notice. Square footages are approximate and may be verified by consulting a professional architect or engineer.
$1,098,000
235 E 57th St Unit 17F New York, NY 10022
- Type:
- Apartment
- Sq.Ft.:
- n/a
- Status:
- Active
- Beds:
- 2
- Year built:
- 1960
- Baths:
- 2.00
- MLS#:
- RPLU-558723178872
ADDITIONAL INFORMATION
Immerse yourself in the breathtaking, unobstructed views that flood every corner of this expansive, light-filled two-bedroom, two-bathroom sanctuary at 235 E 57th Street. Perfectly poised between 2nd and 3rd Avenues on the prestigious East 57th Street, this residence combines both an enviable location and spacious living. . Upon entering, you're immediately captivated by the sweeping views that set the stage for a sophisticated living experience.The windowed kitchen invites culinary inspiration while bathing the space in natural light. Expansive living and dining areas flow seamlessly, creating an open, inviting environment perfect for both intimate gatherings and larger entertaining. . Designed with privacy in mind, the thoughtful layout places the bedrooms in a separate wing, away from the main living areas. The primary bedroom is a serene retreat, complete with a windowed en-suite bathroom, a walk-in closet, and plenty of room for a king-sized bed and additional home furnishings. . The second bedroom is equally impressive, offering ample space for a queen-sized bed and a home office, making it as versatile as it is spacious. The brand-new guest bathroom is a spa-like escape, adorned with floor-to-ceiling glass tiling and luxurious fixtures. . This is not just a home; it's a forever home that awaits you. . 235 East 57th Street is a full-service and full-time doorman cooperative building located on the edge of the illustrious Sutton Place and billionaire's row of Midtown East. This postwar cooperative has a live-in super, central laundry room, newly renovated hallways and lobby, brand new elevator banks, and a tranquil private garden for building tenants only. Building policies: pet friendly, subletting allowed, pied-a-terre's allowed, & 80% financing allowed. . Located conveniently across the street from Whole Foods, along with neighborhood gems in fine dining such as Mr. Chow, Club A Steakhouse, Lavo & Tao. As for shopping - 235 E 57th is located around the block from Bloomingdales, and a few avenues east of world-renowned Tiffany's, Saks Fifth Avenue, Bergdorf Goodman, Nordstrom's, and much more. Oak & Barrel wine shop is just downstairs in the building's commercial space, and Whole Foods Market is directly across the street, as well as a Trader Joes close by! Nearby Transportation Includes: 4/5/6, E/M, N,R,Q,W, & F trains, and the cross town and uptown & downtown buses near each corner. . All information furnished herein is from sources deemed reliable. All information is submitted subject to errors, omissions, change of price prior sale or lease or withdrawal without notice. All dimensions are approximate.
$1,150,000
225 E 36th St Unit 14OP New York, NY 10016
- Type:
- Apartment
- Sq.Ft.:
- 1,300
- Status:
- Active
- Beds:
- 2
- Year built:
- 1963
- Baths:
- 2.00
- MLS#:
- RPLU-1032523165442
ADDITIONAL INFORMATION
The largest 2 bed / 2 bath available at The Crescent! Quiet & Iconic North-West Views!!! Enjoy spectacular views and a perfect location for working anywhere in the city. The Crescent is a full-service luxury building. Apartment 14OP is an oversized 2 bedroom with a home office, 2 full bathrooms (one en suite), a large renovated kitchen and TONS of light. Enjoy stunning western and northern iconic city views from your windows. Sip your morning coffee or evening cocktail while perched on the custom window seat that runs the width of the primary bedroom and soak in the iconic cityscape that includes the Empire State building, The Chrysler building, One Vanderbilt, and One Bryant Park (Bank of America) without even going to the roof! And for an even more panoramic view - settle onto the gorgeous furnished roof deck. The Crescent offers all you need and more! As you enter 14OP you will be greeted by a large foyer and a vast living / dining space perfect for entertaining. The renovated kitchen with two entrances features granite counters, custom cabinetry with loads of storage, tiled backsplash and floor, stainless steel appliances and an integrated dishwasher. There are two split bedrooms and bathrooms on either side of the living / dining space offering ultimate privacy for guests or other family members. The primary bedroom easily fits a California King with plenty of other room for bureaus and seating. There is even space for a second work-from-home option in this bedroom's alcove. Both bathrooms are classically renovated with marble sinks, tiled walls / floors, and high-end fixtures. Hardwood floors run throughout the apartment. 14OP is move-in-ready! The 2nd bedroom features custom cabinetry designed and built in by Little Wolf Cabinet Shop (a renowned UES business for decades), outfitted closets and custom window treatments. 14OP is in the back of the building, tucked away so you can have your quiet and peaceful oasis in prime Manhattan. The Crescent, built in the 1960s with 285 units is a well-maintained building and boasts very solid financials. The hallways and lobby were renovated in 2019 with a modern, timeless design. Amenities include: Full Time Doorman / Resident Super / Furnished Roof Deck with a 360 view/ Garage/ Renovated Laundry Room /Storage Units/ Bike Storage /Pet Friendly. The building allows pieds-a-terre, co-purchasing, gifting & parents buying for working children with board approval. Gas & hot water are included in the maintenance; heat and A/C are partially included in maintenance. Sublets are allowed after 3 Years of Ownership (The House Rules acknowledge that the co-op has the discretion to authorize continued subletting beyond the 3-year period without any time limits!). The building has a new chiller fully paid for out of reserves and a brand-new water tank.
$2,500,000
29 W 10th St Unit 3 New York, NY 10011
- Type:
- Apartment
- Sq.Ft.:
- n/a
- Status:
- Active
- Beds:
- 1
- Year built:
- 1900
- Baths:
- 1.00
- MLS#:
- COMP-165892617890581
ADDITIONAL INFORMATION
Love at first sight. Located on one of the best blocks in the entire city, West 10th between Fifth Avenue and Sixth Avenue, the elegant Unit 3 at 29 W 10th Street awaits its new owner. Steeped in history and elegance and available for the very first time, this sprawling floor thru one bedroom with two "bonus" rooms and a large private terrace is a rare offering along Fifth Avenue's Gold Coast. As you step into this magnificent home, you are greeted by 11" high ceilings and a wall of classic oversized windows which perfectly frame the trees and greenery from the gardens below. The living area boasts an original hand carved fireplace, creating a cozy atmosphere perfect for relaxation. Elegant built-ins and crown mouldings add a touch of sophistication and provide ample storage and display options. The kitchen and dining area are designed for both functionality and style. The living room and terrace offers serene garden views, while the bedroom provides a picturesque Greenwich Village streetscape. One of the standout features of this home is the large private terrace, an ideal spot for enjoying your morning coffee or unwinding in the evening. 29 West 10th Street is a historic Greek Revival townhouse featuring just 6 apartments. The building is equipped with a voice intercom system for added security, common laundry area and bike storage. Cats allowed. W/D may be installed. Note: this is an estate sale
$2,250,000
2040 Madison Ave New York, NY 10035
- Type:
- Townhouse
- Sq.Ft.:
- 3,240
- Status:
- Active
- Beds:
- 5
- Year built:
- 1899
- Baths:
- 5.00
- MLS#:
- RPLU-1032523176251
ADDITIONAL INFORMATION
All opens houses are by appointment only, please contact us to schedule a viewing prior to showing up to the property.Discover the perfect blend of classic charm and modern luxury in this beautifully gut-renovated brownstone, originally built in 1899. Situated on Madison Avenue between East 129th and 130th Streets, this magnificent property offers a rare opportunity to own a piece of Harlem's rich history while enjoying all the comforts of contemporary living. Located in the vibrant and historic Central Harlem, this brownstone provides the best of city living. Just steps away from Whole Foods, Trader Joe's, Target, and a myriad of restaurants, parks, and boutique shops, you'll have everything you need right at your doorstep. Plus, with nearby access to the 2, 3, A, B, C, 4, 5, 6, and Metro North trains, commuting throughout the city is effortless. This property is delivered vacant and comes with the final Certificate of Occupancy (C.O.), offering a unique, customizable turnkey opportunity. Whether you're looking to create your dream home or seeking a prime property, the possibilities here are endless. With a blank canvas at your disposal, you can truly make this home reflect your personal style and preferences. The owner's triplex spans three stories, including the Parlor, Third, and Fourth floors, offering expansive and luxurious living space. The Parlor floor boasts high ceilings, sun-drenched windows, and an elegant living room that flows seamlessly into the dining area-perfect for entertaining. The open-air kitchen is both stylish and functional, and there's a convenient guest powder room on this level. Step out onto the outdoor deck, where you can enjoy grilling, relaxing, or gardening in your private oasis. The entire third floor is dedicated to the massive primary suite, complete with a customizable walk-in closet, a stunning marble bathroom featuring a glass shower, a free-standing tub, and an adjoining space that could serve as a library, study, or additional bedroom. Natural light floods this floor, creating a serene and inviting atmosphere. The fourth floor expands into two spacious bedrooms, each with its own full bathroom. A washer and dryer are conveniently located in the hallway, adding to the home's functionality. The property also includes a separate garden-level apartment with one bedroom and one full bathroom, offering flexibility and additional living space. The eat-in kitchen and living area are perfect for guests, tenants, or extended family. This apartment also includes access to the outdoor garden, as well as a finished cellar that features a recreational room and playroom, which could easily be converted into an office or gym. For those who prefer even more space, the garden apartment can be easily connected to the owner's triplex, creating a sprawling single-family townhouse. Don't miss out on the chance to own this exquisite brownstone in one of Manhattan's most desirable neighborhoods. Schedule a private showing today and start imagining the endless possibilities that await you in this exceptional home.
- Type:
- Apartment
- Sq.Ft.:
- 590
- Status:
- Active
- Beds:
- n/a
- Year built:
- 1961
- Baths:
- 1.00
- MLS#:
- PRCH-35198301
ADDITIONAL INFORMATION
Introducing Residence 16D at The Gallery House. This thoughtfully designed Junior one-bedroom apartment offers a versatile layout, with a sleeping area large enough for a king or queen-size bed. The southern exposure fills the space with natural light and provides a bright view of 55th Street. An exposed brick wall adds character and modern style, while dark hardwood floors bring warmth and elegance. Custom closets provide ample storage, and sliding doors separate the bedroom area, creating a private and cozy environment. The spacious bathroom includes a dressing area and soaking tub, offering a peaceful escape. The Gallery House is a premier Midtown condominium, featuring 24-hour doorman service, a live-in resident manager, common laundry, garage parking, and a furnished rooftop deck with stunning views—a rare find in this vibrant neighborhood. It is a pet-friendly building with low condo fees. Located just a few blocks from the Time Warner Center, Central Park, MOMA, and the iconic 5th Avenue shopping district, this location offers unmatched convenience with easy access to multiple subway lines, buses, and other commute routes.
- Type:
- Apartment
- Sq.Ft.:
- 7,986
- Status:
- Active
- Beds:
- n/a
- Year built:
- 1900
- Baths:
- 1.00
- MLS#:
- PRCH-35197951
ADDITIONAL INFORMATION
This bright and inviting studio offers the perfect combination of low maintenance and supreme charm. Situated in an intimate, pre-war building on a picturesque tree-lined street just one block away from Tompkins Square Park, this studio is a true gem. Just two flights up, you are greeted by an abundance of natural light and lush garden views from your north-facing windows. Exposed brick and hardwood floors compliment the space, and there are two closets in addition to a storage space in the basement that comes with the apartment. The building features a spectacular common rooftop with panoramic views of the city including the Empire State Building. In addition to the rooftop oasis, the building offers a lovely garden-level common area, basement laundry, bike storage, and is pet-friendly. Outside your door explore downtown's East Village, home to over 30 community gardens and a variety of amazing restaurants and cafes including Café Mogador, C&B Bakery, and Veselka. Tompkins Square Dog Run is the largest in the city and Trader Joe's and Whole Foods are just a short distance away. Don’t miss this rare find, a warm and tranquil home nestled in one of the city’s most vibrant neighborhoods.
$1,995,000
29 W 10th St Unit 4 New York, NY 10011
- Type:
- Apartment
- Sq.Ft.:
- n/a
- Status:
- Active
- Beds:
- 1
- Year built:
- 1900
- Baths:
- 1.00
- MLS#:
- COMP-165892561104730
ADDITIONAL INFORMATION
Situated on one of the most sought after Greenwich Village blocks, Unit 4 at 29 West 10th Street is available for the very first time. The fourth floor is a sprawling one bedroom apartment featuring a huge private terrace - the ultimate offering along Downtown's Gold Coast. Step inside to discover the timeless beauty and elegance that flow seamlessly throughout the space. Graced with high ceilings, intricate crown mouldings and built-ins that add both character and functionality. Cozy up by the original hand carved fireplace, perfect for those cooler New York evenings. The southern and northern exposures fill the home with natural light, offering serene garden views and a vibrant streetscape. The private terrace is an ideal retreat for morning coffee or evening relaxation, providing a tranquil outdoor space right at your doorstep. 29 West 10th Street is a historic Greek Revival townhouse featuring just 6 apartments. The building is equipped with a voice intercom system for added security, common laundry area and bike storage. Cats allowed. Note: this is an estate sale
- Type:
- Apartment
- Sq.Ft.:
- n/a
- Status:
- Active
- Beds:
- 1
- Year built:
- 1910
- Baths:
- 1.00
- MLS#:
- COMP-165875116095094
ADDITIONAL INFORMATION
Exquisite Garden-Level Oasis in Upper West Side Brownstone ~ PRIVATE OUTDOOR GARDEN – PET-FRIENDLY PARADISE ~ VERSATILE BONUS ROOM – IDEAL FOR HOME OFFICE, GYM, OR GUEST ROOM ~ FAST & EASY BOARD APPROVAL ~ IN-UNIT LAUNDRY HOOKUP ~ LOW MAINTENANCE FEES ~ MOVE-IN READY – OR CUSTOMIZE TO PERFECTION Discover your dream home in this luxurious garden-level apartment nestled in a quintessential Upper West Side brownstone. This rare gem combines the best of indoor and outdoor living with a private garden sanctuary, perfect for relaxation or entertaining. Step inside to an open-concept living, dining, and kitchen area that invites natural light and exudes elegance. The seamless flow of this space makes it ideal for both everyday comfort and hosting gatherings. Outdoor Living at Its Finest: The expansive private garden is your personal retreat amidst the city’s vibrancy. Whether you’re enjoying your morning coffee, hosting alfresco dinners, playing with your pets, or simply unwinding, this serene outdoor space offers a lifestyle that feels worlds away from urban life. Spacious & Quiet: The primary bedroom offers a peaceful retreat with double exposure windows and an oversized closet. The versatile bonus room can adapt to your every need—whether as a second bedroom, home office, or creative studio. Modern Conveniences: This apartment also features ample storage, a dedicated laundry room with washer/dryer hookups, and energy-efficient split A/C units in key rooms for year-round comfort. Prime Location: Located on a tranquil block, 309 West 82nd Street is your peaceful escape in the heart of the Upper West Side. Just steps from Riverside Park, AMC Movie Theater, Barnes & Noble, and Zabar’s, you’ll enjoy unparalleled access to top-tier amenities, parks, and cultural landmarks. Plus, with easy access to public transportation, you’re perfectly positioned to explore all that Manhattan has to offer. Don’t miss the opportunity to make this move-in-ready sanctuary your own—or bring your contractor to customize it to your unique taste. This home won’t last long!
- Type:
- Apartment
- Sq.Ft.:
- n/a
- Status:
- Active
- Beds:
- 2
- Year built:
- 1928
- Baths:
- 2.00
- MLS#:
- RPLU-810123171653
ADDITIONAL INFORMATION
Welcome to this exquisite 2-bedroom, 2-bathroom apartment nestled in the historic Tudor City enclave situated in Midtown East Manhattan. Gracious and elegant, this spectacular residence is the perfect home for living or entertaining. With a direct view of the beautiful gardens of the Tudor City Greens, this expansive apartment offers a sanctuary from the hustle and bustle of Manhattan. As you step inside, you will be captivated by the spacious living area with large windows that bathe the space in natural light and the open oor plan which seamlessly connects the living and dining areas, creating an ideal space for living, relaxing or entertaining. Most properties in this iconic Tudor City building are studios or one-bedroom units so do not miss out on this extremely rare opportunity to own a 2-bedroom, 2-bath apartment with washer/dryer in unit! The fully equipped kitchen boasts modern appliances, ample cabinetry, and sleek countertops, designed for any home chef. Both bedrooms are generously sized with good closet space and each features an en-suite bathroom with elegant xtures. If you appreciate pre-war charm, look no further than the casement windows, French doors, beamed ceilings with crown moldings, built-in bookshelves and wood oors in excellent condition. This apartment is the definition of move-in ready! 25 Tudor City Place showcases a beautiful and a recently restored pre-war fa ade, emanating timeless elegance. The grand lobby is adorned with stained glass windows and rich wood accents, evoking a sense of historic grandeur. The building features a 24-hour doorman, roof deck oering panoramic city views, laundry room, storage, bike storage and a nearby tness center. Neighborhood amenities include a convenience store, dry cleaners, the Tudor City Steakhouse, a pre-K, bike store, two renovated playgrounds and other essential neighborhood needs. Moments away from Grand Central Terminal, you will have easy access to multiple subway lines, all Metro North train lines including the new Long Island Rail Road station, allowing you an easy escape to the Hudson Valley hiking trails, the Connecticut shoreline or to the Hampton's in the blink of an eye. Pied-a-terre ownership, co-purchasing, gifting and parents buying for children permitted with Board approval. After one year of occupany, shareholders may sublet for five out of ten years, with Board approval. Utilities - water and electricity are both included in the maintenance. Don't miss an exceptional opportunity to call this unique residence in an iconic location home!
- Type:
- Apartment
- Sq.Ft.:
- 121,369
- Status:
- Active
- Beds:
- 1
- Year built:
- 1925
- Baths:
- 1.00
- MLS#:
- PRCH-35146001
ADDITIONAL INFORMATION
Experience open views to the north and east from this beautifully renovated 1-bedroom, 1-bath residence. The sun-filled living room is quite spacious and offers the ability to create a bonus room in this area. The large kitchen boasts all-new high end appliances, lacquer cabinets, quartzite countertops, tremendous storage, along with a convenient washer/dryer. A separate windowed dining area or office area complements the kitchen area. The renovated bathroom is a luxurious retreat, featuring full-height tile, a Duravit bidet toilet, a large vanity, and an oversized lighted mirror. The spa-like shower includes both rainfall showerhead and handheld spray faucets. The generously sized bedroom offers double sunny exposure, easily accommodating a queen bed, nightstands, and a dresser. It also includes three full-sized closets. Other features that complete this perfect home: all new electric and plumbing systems throughout, abundant closet space with closet systems, pristine hardwood flooring, and the apartment transfers with an additional free storage space in the basement. Dog-friendly and just one block from Central Park, this building provides a live-in resident manager, a 24-hour doorman, and a new intercom system. All mail and packages are delivered to your door by the staff. Up to 75% financing permitted. No transfer tax. The neighborhood offers easy access to transportation, shopping, healthcare, and schools. Enjoy the convenience of Central Park as your outdoor space in this full-service coop. Don’t miss your chance to make Apt. 10G at 12 East 97th Street your new home—where classic elegance meets modern comfort in the heart of the city. Schedule your viewing today and experience urban living at its finest! Please note: there is a temporary monthly assessment of $216.80 until December 2026 for ongoing maintenance and improvements.
IDX information is provided exclusively for consumers’ personal, non-commercial use, that it may not be used for any purpose other than to identify prospective properties consumers may be interested in purchasing, and that the data is deemed reliable but is not guaranteed accurate by the MLS. Per New York legal requirement, click here for the Standard Operating Procedures. Copyright 2024 Real Estate Board of New York. All rights reserved.
New York Real Estate
The median home value in New York, NY is $1,225,000. This is higher than the county median home value of $756,900. The national median home value is $338,100. The average price of homes sold in New York, NY is $1,225,000. Approximately 30.01% of New York homes are owned, compared to 60.51% rented, while 9.48% are vacant. New York real estate listings include condos, townhomes, and single family homes for sale. Commercial properties are also available. If you see a property you’re interested in, contact a New York real estate agent to arrange a tour today!
New York, New York has a population of 8,736,047. New York is less family-centric than the surrounding county with 27.28% of the households containing married families with children. The county average for households married with children is 28.9%.
The median household income in New York, New York is $70,663. The median household income for the surrounding county is $67,753 compared to the national median of $69,021. The median age of people living in New York is 37.3 years.
New York Weather
The average high temperature in July is 84.2 degrees, with an average low temperature in January of 26.1 degrees. The average rainfall is approximately 46.6 inches per year, with 25.3 inches of snow per year.

