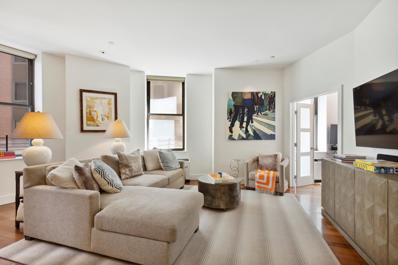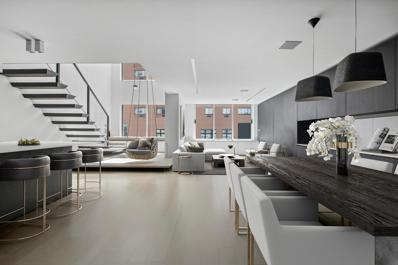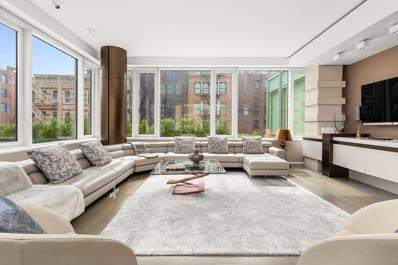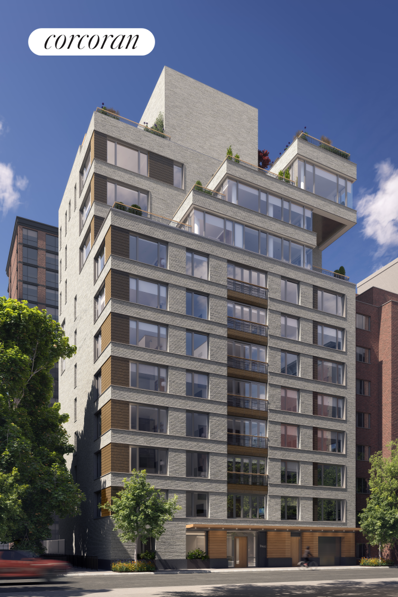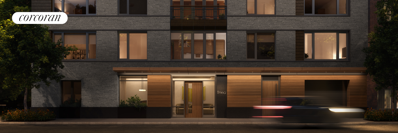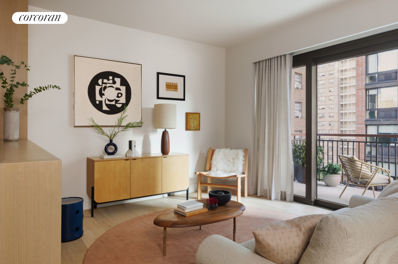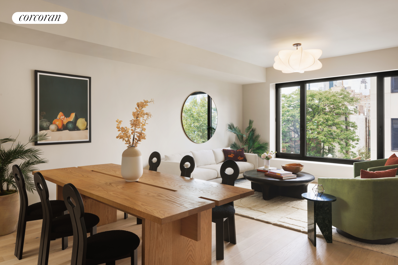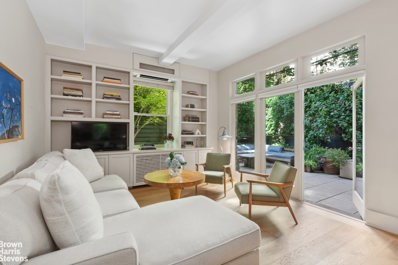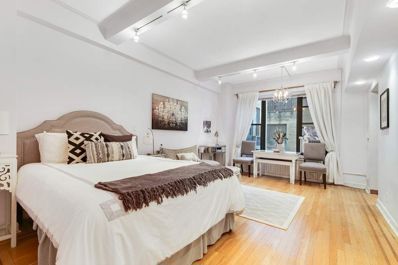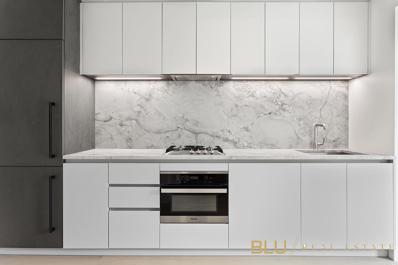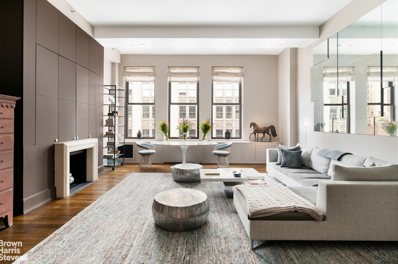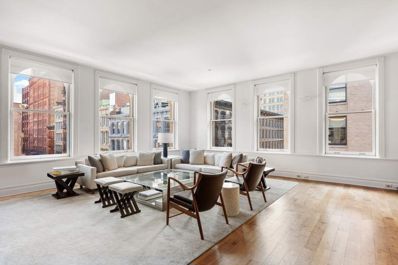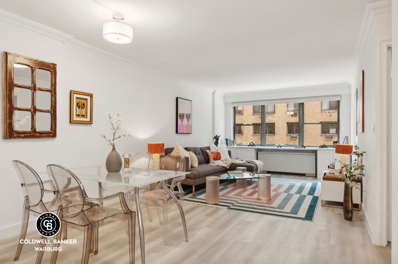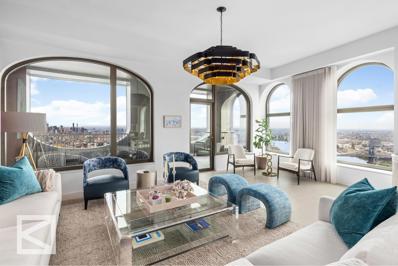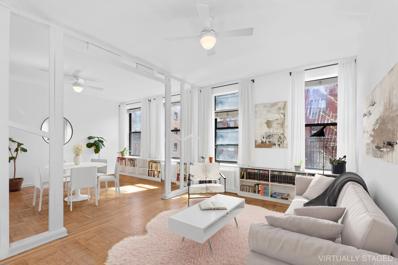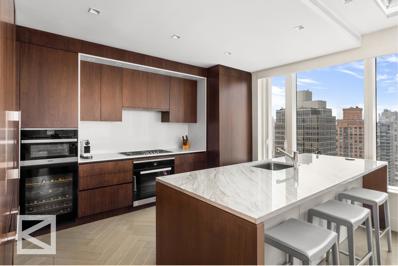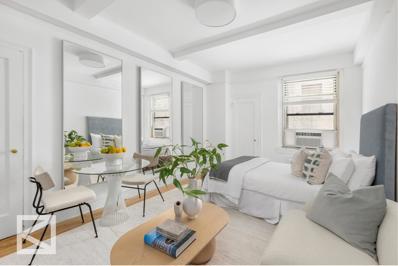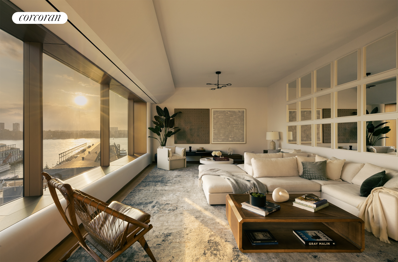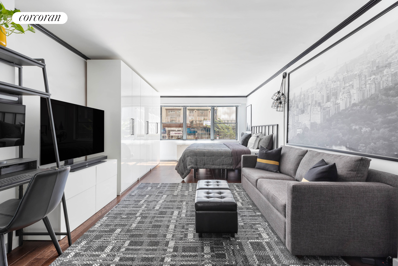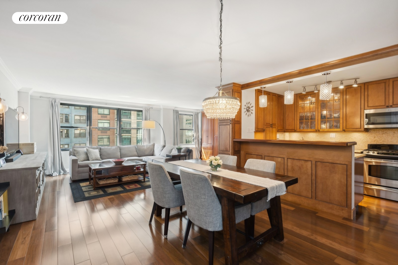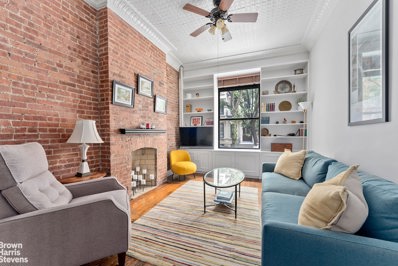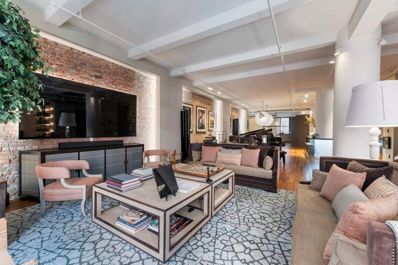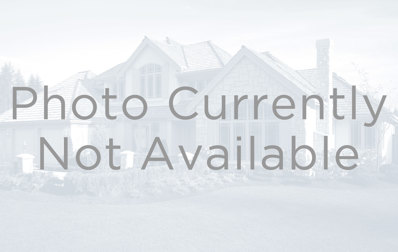New York NY Homes for Rent
$1,495,000
1 Wall Street Ct Unit 405 New York, NY 10005
- Type:
- Apartment
- Sq.Ft.:
- 1,494
- Status:
- Active
- Beds:
- 3
- Year built:
- 1904
- Baths:
- 2.00
- MLS#:
- RPLU-5123182450
ADDITIONAL INFORMATION
Welcome to unit 405 at the Cocoa Exchange, a unique and rarely-available 3-bedroom, 2-bathroom apartment. Upon entering, you will immediately notice a sense of chic warmth throughout this thoughtfully designed home, which was renovated and reconfigured to feature an open kitchen, living and dining areas, as well as a den that could be used as an additional bedroom or a home office. Inside the peaceful and spacious primary bedroom, you will find ample closet space, an en-suite bathroom, and oversized windows allowing for plenty of natural light. Completing the space is a second bedroom and an ideally located full bathroom. Designed by renowned architects Clinton & Russel in 1904, the Cocoa Exchange is on the most iconic buildings in Manhattan. The beautiful rosewood lobby and marble entrance are attended to 24 hours a day. Residents have full access to the penthouse lounge and a stellar indoor/outdoor terrace with comfortable seating, cable TV, WiFi, and a wet bar.
$4,750,000
170 E 87th St Unit E8E New York, NY 10128
- Type:
- Duplex
- Sq.Ft.:
- 3,380
- Status:
- Active
- Beds:
- 3
- Year built:
- 1992
- Baths:
- 6.00
- MLS#:
- RPLU-5123179348
ADDITIONAL INFORMATION
West Chin Architects, gut renovated, move-in-ready duplex condominium at The Gotham, 170 East 87th Street. Unit E8E has been crafted to perfection with designer finishes and high-end appliances accompanied by modern amenities, and a prime Upper East Side location. This expansive 3,380SqFt home features 3 spacious bedrooms, 5.5 luxurious bathrooms, two private balconies, a media room, den that can also be a home gym, and a home office, all of which offer a serene retreat amid the bustling city. Step into the grand foyer and be greeted by an expansive living / dining area bathed in natural light, thanks to the large, oversized windows and excellent light exposure. The thoughtfully designed layout spans two floors, providing ample room for relaxation, entertainment, and everyday living. The high ceilings further enhance the sense of space and grandeur. The canter of this home is the stunning chef's kitchen, outfitted with top-of-the-line appliances, exquisite custom cabinetry, and a large island perfect for culinary creations and casual dining. The meticulous attention to detail ensures that every meal preparation is an enjoyable experience. Adjacent to the kitchen, a spacious dining area seamlessly flows into the living room, making it ideal for hosting gatherings. The spacious bedrooms offer a private sanctuary with ample closet space and luxurious en-suite bathrooms featuring premium fixtures and finishes. Wake up to the morning sun streaming through the windows and enjoy your morning coffee on the balcony overlooking the picturesque neighborhood below. This residence is equipped with central air conditioning for year-round comfort, and the convenience of a large in unit laundry room featuring a washer/dryer and ample storage. The Gotham is a post-war high-rise with a full-time doorman and concierge services, ensuring that you have everything you need right at your fingertips. The building boasts a wealth of amenities, including an indoor pool, catering kitchen, party room, children's playroom, third floor terrace, and lounge, which add to the sense of community and luxury living. Location is key, and this condo places you in the heart of the vibrant UES neighborhood. You're just a few blocks from the lush landscapes of Central Park and the cultural treasures of Museum Mile. Enjoy the convenience of nearby top-rated schools, charming cafes, fine dining restaurants, and high-end shopping. For everyday necessities, Whole Foods, Fairway, Westside Market, and many others are a stone's throw away. Commuting is a breeze with easy access to the 4/5/6 and N/Q subway lines, connecting you to all corners of Manhattan. There is currently a capital assessment of $317.76/month for Local Law 11 work. The assessment runs through February 1, 2026. Photos are virtually staged.
$7,950,000
350 W Broadway Unit 4 New York, NY 10013
- Type:
- Apartment
- Sq.Ft.:
- 3,539
- Status:
- Active
- Beds:
- 4
- Year built:
- 2008
- Baths:
- 5.00
- MLS#:
- RPLU-5123177888
ADDITIONAL INFORMATION
MINT 4BR CONDOMIINIUM in SOHO Situated in a prime SOHO location, this museum-quality four bedroom, four and a half bath residence is in mint move-in condition. Tastefully designed and impeccably executed, this light and airy 3,540sf residence with 10' 6" ceilings has the highest construction standards with high-end luxury finishes. The floorplan can best be described as a modern interpretation of a classic pre-war. A key-locked elevator opens directly into the apartment' grand entry gallery. From there, one is led to a bright loft-style living and dining room with light and views to the north, east and west through 70 linear feet of large windows which surround the space. The adjoining Chef's kitchen boasts stainless steel cabinets, large pantry spaces, Dekton countertops, a 36" Sub-Zero refrigerator, an additional 30" Sub-Zero wine cooler and beverage refrigerator, Gaggenau dishwasher, oven and cooktop with vented hood, and a Miele speed oven and microwave. Next to the open kitchen is the breakfast alcove. All the gathering spaces look out onto the charm of historic SOHO and provide the perfect venue for elegant modern entertaining. The exceptionally large north and east facing Primary Bedroom is a sanctuary of sophistication with a splendid en-suite bathroom and two generous walk-in closets. The bright windowed Primary Bathroom is adorned with large slabs of book matched selected statuary marble and has a radiant heated floor, steam shower with marble bench, and double sinks with custom vanity. There are two additional bedroom wings, thoughtfully positioned to provide an unusual degree of privacy. The first has a large bedroom facing to the east with its own full bathroom and walk-in closet. The second has a bedroom facing north and a fourth bedroom/Home office facing west with each their en-suite full bathroom. These bathrooms are also clad with book-matched marble and have radiant heated floors and custom vanities. Other features : -Elegant custom-designed powder room -Large laundry room leading to a separate service entrance to the apartment -Private service hallway leading to the unit's own storage room -Elevator also opens to a service hallway and the back entrance. - 5" wide plank quarter-sawn oak floors throughout - Five zoned central HVAC system with the public space and each bedroom separately controlled - Electric solar and blackout shades in each room - Lutron lighting system in each room - Built-in audio system with separate controls for each room - Master control switch at the entrance to the residence The residence is in a luxurious architecturally-significant building designed by renowned architects Moed de Armas and Shannon Architects (exterior) and Willliam T. Georgis (interior,) and developed by RFR Holding LLC in 2008. The seven-unit boutique condominium has a gym and a beautifully designed lobby with works by celebrated artist and attended by 24 hours concierge. Located on West Broadway overlooking the heart of the Soho Cast Iron Historic District, 350 West Broadway offers immediate access to the city's best shopping, restaurants and entertainment.
$1,295,000
428 W 19th St Unit 3D New York, NY 10011
- Type:
- Apartment
- Sq.Ft.:
- 676
- Status:
- Active
- Beds:
- n/a
- Year built:
- 2024
- Baths:
- 1.00
- MLS#:
- RPLU-33423177745
ADDITIONAL INFORMATION
Introducing Linea - 428 West 19th Street - a collection of 32 boutique condominium homes thoughtfully designed by BKSK Architects and located moments from the High Line and Hudson River Park in West Chelsea. North facing with Empire State Building views, Residence 3D, a generously proportioned Studio spanning 676 square feet and features sliding glass doors opening onto a Juliette balcony. Boasting tree line views, this modern home is meticulously detailed with beautiful interiors by BKSK including 5.5-inch-wide plank white oak flooring and 9' ceiling heights. The open kitchen has Miele appliances including induction cooktops, Krion countertops with integrated sinks, Kohler fixtures, decorative tile backsplashes with space saving Hafele railing systems, and custom oak veneered and matte lacquer cabinetry. The sleeping area features a custom walnut dual closet system separating this space from the sun filled living room and a spa like primary bath with a custom fluted frozen walnut veneered vanity with Corian countertop, Kohler Purist chrome fixtures, honed Haisa Light marble floors and a custom walnut storage niche. Residence 3D comes equipped with programmable Nest thermostats, Miele washer/dryers and Salto access controls. Residents at Linea have access to a full amenity suite including 24/7 hour attended lobby, a private roof terrace with outdoor kitchen, state-of-the-art fitness center, bicycle parking, storage for purchase, package and mail room, and cellar-level commercial laundry facilities.
$1,495,000
428 W 19th St Unit 3C New York, NY 10011
- Type:
- Apartment
- Sq.Ft.:
- 766
- Status:
- Active
- Beds:
- 1
- Year built:
- 2024
- Baths:
- 1.00
- MLS#:
- RPLU-33423177495
ADDITIONAL INFORMATION
Introducing Linea - 428 West 19th Street - a collection of 32 boutique condominium homes thoughtfully designed by BKSK Architects and located moments from the High Line and Hudson River Park in West Chelsea. Northeast facing with Empire State Building views, Residence 3C, a 1-bedroom/1-bathroom home spanning 766 square feet and features an open kitchen with both city and serene tree-lined canopy views. This modern home is meticulously detailed with beautiful interiors by BKSK including 5.5-inch-wide plank white oak flooring and 9' ceiling heights. The open kitchen has Miele appliances including induction cooktops, Krion countertops with integrated sinks, Kohler fixtures, decorative tile backsplashes with space saving Hafele railing systems, and custom oak veneered and matte lacquer cabinetry. The sun-filled corner great room opens into the oversized kitchen and boasts peaceful tree-line views with ample space for entertaining and dining. The primary bedroom suite features a generously closet and a primary bath with a custom fluted frozen walnut veneered vanity with Corian countertop, Kohler Purist chrome fixtures, honed Haisa Light marble floors and a custom walnut storage niche. Residence 3C comes equipped with programmable Nest thermostats, Miele washer/dryers and Salto access controls. Residents at Linea have access to a full amenity suite including 24/7 hour attended lobby, a private roof terrace with outdoor kitchen, state-of-the-art fitness center, bicycle parking, storage for purchase, package and mail room, and cellar-level commercial laundry facilities.
$1,915,000
428 W 19th St Unit 4B New York, NY 10011
- Type:
- Apartment
- Sq.Ft.:
- 981
- Status:
- Active
- Beds:
- 1
- Year built:
- 2024
- Baths:
- 2.00
- MLS#:
- RPLU-33423174680
ADDITIONAL INFORMATION
Introducing Linea - 428 West 19th Street - a collection of 32 boutique condominium homes thoughtfully designed by BKSK Architects and located moments from the High Line and Hudson River Park in West Chelsea. Residence 4B, is a southeast facing 1 bedroom/1.5 bathroom with a windowed home office spanning 981 square feet with 80 square foot south facing terrace boasting an open kitchen with city views, this modern home is meticulously detailed with beautiful interiors by BKSK including 5.5-inch-wide plank white oak flooring and 9' ceiling heights. The modern kitchen has Miele appliances including induction cooktops and Krion countertops with integrated sinks, Kohler fixtures, decorative tile backsplashes with space saving Hafele railing systems, and custom oak veneered and matte lacquer cabinetry. The sun-filled great room opens into the generously proportioned balcony and boasts peaceful city views with ample space for entertaining and formal dining. The primary bedroom suite features dual oversized closets and a spa like primary bath with a custom fluted frozen walnut veneered vanity with Corian countertop, Kohler Purist chrome fixtures, honed Haisa Light marble floors and a custom walnut storage niche. The windowed home office faces east with treetop views, perfect for working from home. Residence 4B comes equipped with programmable Nest thermostats, Miele washer/dryers and Salto access controls. Residents at Linea have access to a full amenity suite including 24/7 hour attended lobby, a private roof terrace with outdoor kitchen, state-of-the-art fitness center, bicycle parking, storage for purchase, package and mail room, and cellar-level commercial laundry facilities.
$3,595,000
428 W 19th St Unit 4A New York, NY 10011
- Type:
- Apartment
- Sq.Ft.:
- 1,621
- Status:
- Active
- Beds:
- 3
- Year built:
- 2024
- Baths:
- 3.00
- MLS#:
- RPLU-33423174649
ADDITIONAL INFORMATION
Introducing Linea - 428 West 19th Street - a collection of 32 boutique condominium homes thoughtfully designed by BKSK Architects and located moments from the High Line and Hudson River Park in West Chelsea. Northwest facing with Empire State Building views, Residence 4A, a 3-bedroom/2.5-bathroom home spans 1,621 square feet and features an open kitchen with serene tree-lined canopy views. This modern home is meticulously detailed with beautiful interiors by BKSK including 5.5-inch-wide plank white oak flooring and 9' ceiling heights. The open kitchen has Miele appliances including induction cooktops and 18" wine cooler, Krion countertops with integrated sinks, Kohler fixtures, decorative tile backsplashes with space saving Hafele railing systems, and custom oak veneered and matte lacquer cabinetry. The sun-filled corner great room opens into the oversized kitchen and boasts peaceful tree canopy views with ample space for entertaining and formal dining. The primary bedroom suite is sun filled and a spa like primary bath with a custom fluted frozen walnut veneered vanity with Corian countertop, Kohler Purist chrome fixtures, honed Haisa Light marble floors and a custom walnut storage niche. The south facing secondary bedroom is large in scale and has abundant closest space. The spacious third bedroom is also south facing and includes an en-suite bathroom featuring honed silver shadow marble floors, a custom Corian storage niche, Kohler fixtures and a Porcelanosa soft close toilet. Residence 4A comes equipped with programmable Nest thermostats, Miele washer/dryers and Salto access controls. Residents at Linea have access to a full amenity suite including 24/7 hour attended lobby, a private roof terrace with outdoor kitchen, state-of-the-art fitness center, bicycle parking, storage for purchase, package and mail room, and cellar-level commercial laundry facilities.
$1,000,000
264 Lexington Ave Unit 1C New York, NY 10016
- Type:
- Apartment
- Sq.Ft.:
- n/a
- Status:
- Active
- Beds:
- 2
- Year built:
- 1924
- Baths:
- 1.00
- MLS#:
- RPLU-21923182243
ADDITIONAL INFORMATION
Discover this stunning 2-bedroom, 1-bathroom corner apartment nestled in a charming pre-war co-op building on Lexington Avenue. With a blend of modern updates and classic details, this home is perfect for those seeking their own private sanctuary in a boutique building. The highlight of this residence is the sprawling 517 sq. ft. private patio-a true outdoor oasis featuring an outdoor shower, a plant irrigation system, and newly installed patio tiles, creating a peaceful escape right in the city. Inside, the open living and dining area is warmed by a sleek electric fireplace and opens directly onto the terrace, making it an ideal space for entertaining. The updated, windowed kitchen includes custom cabinetry and a cozy breakfast nook. The apartment features high beamed ceilings, gorgeous newer wood floors, plenty of closets, custom bookshelves, built in storage, and large windows with south and west exposures. The marble-clad bathroom, with its mosaic and hexagon tile work, offers a luxurious touch. Building amenities include a part-time doorman, super, laundry facilities, additional storage at no cost, a beautifully renovated lobby, and access to a common renovated rooftop with a BBQ and sweeping views of the city. This ground-floor co-op is a rare find, quiet and private, combining outdoor space, stylish updated interiors, and a fantastic and convenient Murray Hill location near restaurants, shopping, and only two blocks from the 6 train, The Morgan Library, Grand Central and Penn Station. Pied-a-terres, co-purchasing and guarantors are allowed on a case-by-case basis. The building is pet-friendly and has a lenient sublet policy. Washer/dryers are not permitted in apartments.
- Type:
- Apartment
- Sq.Ft.:
- 450
- Status:
- Active
- Beds:
- n/a
- Year built:
- 1930
- Baths:
- 1.00
- MLS#:
- PRCH-35136963
ADDITIONAL INFORMATION
Step into the timeless elegance of 7 Park Avenue, an iconic pre-war building in the heart of Murray Hill. Designed by the esteemed architect Robert T. Lyons for Vivian Green, this building boasts stunning Italian Renaissance details, offering charm and convenience in one of Manhattan’s most sought-after neighborhoods. Residence 9J, a remarkably quiet, spacious, and sunlit high-floor studio, offers a perfect blend of classic style and modern updates. The apartment features impeccably maintained hardwood floors, freshly painted walls, generous closet space, and a walk-in closet for convenience. The recently renovated kitchen adds a contemporary touch, making this home both functional and inviting. Living at 7 Park Avenue means enjoying a full suite of amenities, including a 24-hour doorman, concierge services, a beautifully landscaped roof deck, a live-in superintendent, a central laundry facility, and secure bike storage. The building’s prime location puts you just moments away from Grand Central Station, the PATH train, 11 subway lines, and an array of shops, restaurants, and daily conveniences. The building is pet-friendly with board approval and offers flexible living arrangements, including pied-à-terres, co purchasing, and subleasing. After three years of residency, subleasing is permitted with board approval, providing comfort and flexibility in your living situation.
- Type:
- Apartment
- Sq.Ft.:
- 457
- Status:
- Active
- Beds:
- n/a
- Year built:
- 2020
- Baths:
- 1.00
- MLS#:
- OLRS-1900648
ADDITIONAL INFORMATION
Be the resident of this contemporary studio in the landmarked new development building at 45 E 7th Street!! Walk into a welcoming pullman kitchen with top of the line appliances featuring custom, two-toned matte-finish cabinetry by Adjmi, super white marble slab countertops and backsplashes, and premier Miele appliance packages including 30” oven and range with vented exhaust, integrated dishwasher and refrigerator with icemaker, and microwave. Two south facing oversized windows flood the space with ample natural light and provides open city view. The bathroom includes deep soaking tubs, honed marble chip terrazzo tile floors and stunning Adjmi-designed custom vanities with blackened metal frames. Each residence also provides high-efficiency central VRF heat and A/C, closeted Bosch washer/dryer, and a garbage disposal. Amenities include a peak-hours attended lobby, state of the art fitness center, landscaped garden terrace, a breathtaking roof deck with full, panoramic city views.
$3,250,000
260 Park Ave S Unit 6D New York, NY 10010
- Type:
- Apartment
- Sq.Ft.:
- 1,819
- Status:
- Active
- Beds:
- 2
- Year built:
- 1913
- Baths:
- 3.00
- MLS#:
- RPLU-21923082252
ADDITIONAL INFORMATION
This is a large, 1,819 square foot, two bedroom, two-and-a-half bath apartment in one of the most desirable Condominium buildings in the Flatiron/Gramercy Park/Union Square district of Manhattan. Perfectly located on the sixth floor at Park Avenue and 21st Street, the apartment has two large bedrooms, each with an ensuite bath, a powder room in the entranceway, and a large open Kitchen/Living/Dining area with a wall of windows overlooking Park Avenue. Both bedrooms are pin-drop quiet, and have windows which overlook the building's interior courtyard. The ceilings are nearly 11' high. It's fully air-conditioned, and there is a washer/dryer in the apartment. 260 Park Avenue South is a luxury boutique condominium comprised of two re-purposed neoclassical office buildings circa 1917 & 1930 respectively. The conversion was done in 2004 by Karl Fisher/Shamir Shah and the building has retained its elegance and desirability since that time. The Condominium is fully staffed with a beautifully landscaped lobby; it's loaded with amenities such as a gym and roof deck. Over the years 260 Park Avenue South has served as a home to many real estate professionals - a testament to the project's quality and location. The apartment is fully-loaded with extras too, and may be sold furnished or semi-furnished if the purchaser desires. All in all it makes for a perfect City home or pied a terre. Pets are welcome!
$4,995,000
106 Spring St Unit 5N New York, NY 10012
- Type:
- Loft Style
- Sq.Ft.:
- 32,088
- Status:
- Active
- Beds:
- 3
- Year built:
- 1895
- Baths:
- 3.00
- MLS#:
- PRCH-35187295
ADDITIONAL INFORMATION
Incredible SoHo Corner Unit Loft! This oversized 3 bedroom / 3 bath loft is a quintessential SoHo apartment featuring 12 double-paned windows filling this home with tons of natural light from North and Eastern exposures. Nestled in the heart of SoHo on the corner of Spring and Mercer, this home is equipped with a state-of-the-art open kitchen with Calacatta marble counters, Viking stove, Gaggenau oven, Bosch dishwasher, Sub-Zero fridge and freezer and a stainless-steel sink with a Hansgrohe faucet. Perfectly laid out, this home has 3 extra large bedrooms with ample closet and storage space and soaring ceilings. A generous 32’x23’ living room yields endless living and entertaining possibilities. The ceilings have been sound-proofed and the entire home is wired and ready with A/V capabilities. The primary bedroom has double sliding doors and a windowed en-suite bath featuring heated flooring, custom cabinetry and Dornbracht fixtures. Built in 1896, 106 Spring Street is a boutique co-op with keyed elevator access and video intercom system. The co-op has commercial space adding to the income of the building and keep the maintenance low. Steam heat, gas and hot water are included in the maintenance. *Represents current apartment configuration, which may not conform to official legal documentation. Purchasers should consult with their legal or architectural professionals to determine legal use parameters.
- Type:
- Apartment
- Sq.Ft.:
- n/a
- Status:
- Active
- Beds:
- 1
- Year built:
- 1964
- Baths:
- 1.00
- MLS#:
- RPLU-8923176565
ADDITIONAL INFORMATION
Welcome to this beautifully appointed one-bedroom home located off of Fifth Avenue, where Greenwich Village, Flatiron, and Union Square converge. Situated on a charming tree-lined block, this spacious apartment offers quiet comfort and an ideal layout. Upon entry, one steps through the foyer into a well-lit, oversized living and dining area making it great to entertain to guests. The living area also features a spacious walk-in closet conveniently located directly across from the kitchen which can be used as a pantry, coat closet and for overall storage. Tucked away off the living area is the well-proportioned bedroom which can accommodate a king-sized bed if desired with nightstands and includes a generously sized built out closet. Across from the bedroom is another closet in the hall and access to the updated bathroom which is outfitted with elegant marble tiles and a modern vanity. The apartment features large windows, brand new plank flooring and baseboards as well as other contemporary touches. Storage space is abundant throughout with the aforementioned fully outfitted closets Built in 1964, The Parker Gramercy is a full-service building offering a 24-hour concierge, live-in superintendent, on-site laundry and dry-cleaning services, as well as an on-site parking garage with direct access to the building. This prime location is under ten blocks from Union Square Park, Madison Square Park, and Washington Square Park. Top-rated restaurants like ABC Kitchen, Gramercy Tavern, and Minetta Tavern, along with grocery stores such as Whole Foods and Trader Joe's, are just blocks away. Commuting is a breeze with access to the Union Square transportation hub (N/Q/R/W/4/5/6/L trains) and the F/M and PATH trains at 6th Avenue. The Parker Gramercy cooperative allows up to 75% financing and permits pied-à-terres, co-purchasing, parental gifting, guarantors, and subletting with board approval. Pets are allowed. No flip tax applies.
$7,950,000
130 William St Unit PH63 New York, NY 10038
- Type:
- Apartment
- Sq.Ft.:
- n/a
- Status:
- Active
- Beds:
- 3
- Year built:
- 2020
- Baths:
- 4.00
- MLS#:
- RPLU-5123182237
ADDITIONAL INFORMATION
Introducing Penthouse 63: a 3-bedroom, 3.5-bath residence designed for the discerning buyer. This impeccably crafted penthouse boasts some of the most magnificent downtown views available. Stepping into the space, one is greeted by arched windows, expansive living and dining areas, and a stunning bronze-detailed loggia. The sweeping views encompass the East River, Hudson River, Freedom Tower, and beyond, creating a mesmerizing panorama. This residence includes a spectacular approximately 700-square-foot loggia terrace that adjoins the great room and two additional bedrooms, including the primary suite and primary bathroom. This masterpiece, designed by Architect Sir David Adjaye, is a true standout. Upon entering this sophisticated home, one is immediately struck by its rarity and elegance. The pristine inch Parisian White Oak flooring, complemented by oversized ceiling heights and arched windows, enhances the beauty of the penthouse. The breathtaking views and bespoke custom fixtures elevate every detail, creating an atmosphere of understated luxury. Each element and material is meticulously chosen, contributing to the home's substantial and seamless design. The kitchen is both seamless and bespoke, featuring Salvatori Pietra Cardosa marble countertops, custom fixtures designed specifically by Sir David Adjaye, and Pedini Italian textured blackened oak cabinetry. The primary bedroom en-suite is spacious and elegant, offering exceptional corner views and exposures. It features luxurious custom California walk-in closets. The primary 5-piece bath is adorned with custom slab Salvatori Italian Bianco Carrara marble, a stunning carved stone soaking tub, and a sink that allows you to soak in unparalleled views. Both the bathroom and bedroom have direct access to the terrace. 130 William Street offers some of the most incredible state-of-the-art amenities, which includes a fitness center, infinity-edge spa pool, private IMAX theatre, and private rooftop observation deck, ensuring ultimate comfort and entertainment. Additionally, the 24-hour concierge service includes doorman service, pet spa, and private storage facilities at an additional cost, provides some of the highest level of convenience and comfort, making this a destination living experience.
- Type:
- Apartment
- Sq.Ft.:
- n/a
- Status:
- Active
- Beds:
- 2
- Year built:
- 1920
- Baths:
- 1.00
- MLS#:
- RPLU-5123182107
ADDITIONAL INFORMATION
THIS IS A FOURTH FLOOR WALK-UP. Residence D1 is a bright and oversized 2-bedroom, 1 bathroom apartment that is perfectly situated in the heart of Central Harlem. The home is in excellent condition and offers high ceilings, hardwood floors, built-in AC units, and an abundance of storage space throughout. Enter through the dramatic gallery hall and into the spacious living and dining area that boasts sunny southern exposures and is perfect for entertaining. Off the dining area is the large, windowed kitchen that features a breakfast bar and is equipped with updated appliances including a refrigerator/freezer by Avanti, dishwasher and a brand-new washer dryer by GE, and a newly installed electric range oven by Samsung. Additional kitchen features include Grey Quartz countertops and an abundance of cabinet space for extra storage. The primary bedroom offers a generous layout to accommodate a king-size bed and features a large double closet with built-in, overhead storage. The secondary bedroom is right next door and also offers a generous layout and built-in overhead storage. This room can easily be used as a home office or a nursery. Down the hall is the bathroom that features timeless white subway tiles throughout, a large vanity with additional storage, and a deep soaking tub. 139 West 142nd Street is a charming, prewar cooperative and is conveniently located near all your local amenities, shopping and restaurants including Ponty Bistro, Mr. Leroy's, and Manhattanville Coffee. Enjoy the added convenience of having a live-in super, as well as bicycle storage in the basement. The building is also pet-friendly and offers close proximity to the A/C/3 trains and the M102 and M101 bus services. Please note that the building has just installed a brand-new boiler located in the building's basement.
$3,999,995
252 E 57th St Unit 37DD New York, NY 10022
- Type:
- Apartment
- Sq.Ft.:
- 1,931
- Status:
- Active
- Beds:
- 3
- Year built:
- 2017
- Baths:
- 3.00
- MLS#:
- RPLU-5123182063
ADDITIONAL INFORMATION
Designed by RGR Interior Architecture, Andres Guzman's vision elevates 252 East 57th Street to new heights. This residence presents a rare opportunity to own a stunning home in the sought-after luxury condominium, a collaborative design effort by Skidmore, Owings & Merrill and SOM. Positioned on the 37th floor, the exquisite corner apartment showcases breathtaking panoramic skyline views through floor-to-ceiling glass windows. The three-bedroom, three-bathroom layout exudes elegance and sophistication, with meticulous attention to detail evident throughout. The residence is equipped with Somfy motorized solar shades, offering a seamless blend of luxury and technology. Upon entry, a stunning foyer welcomes with custom Chevron marble flooring in a meticulous mosaic of Chantelli white and Coventry gray. Custom millwork, from baseboards to moldings, ensures a beautiful and cohesive finish. The open entertaining space features a 27-foot-long corner living and dining room, flooded with natural light from the southern and western corners. White oak prefinished engineered hardwood herringbone floors grace this space, complementing the ultimate entertaining atmosphere. The large kitchen is a culinary haven, boasting an updated island, cabinets, Bosch dishwasher, Franke sink, and Grohe fixtures. The primary bedroom offers a luxurious retreat with stunning views, a window seat, and seamless details that set it apart. Premium finishes and custom walnut lacquered cabinetry define the well-proportioned room, flanked by two deep closets and additional thoughtful storage spaces. The primary en-suite bathroom features an updated vanity, lighting, and Somfy motorized solar shades. Thoughtful inclusions extend to the office, a showcase of custom craftsmanship with a curved floating desk featuring a sea pearl marble top in ceruse oak. Custom millwork, Somfy motorized shades, and updated lighting create an inspiring and functional workspace. Additional features include level 5 painting and Venetian plaster. This residence is equipped with an oversized upgraded Electrolux front loaded, vented washer and dryer, custom light fixtures, high-hats, and custom coat and laundry closets. Unparalleled lifestyle amenities include a 75-foot swimming pool, spa with hydrotherapy circuit, south-facing outdoor terrace, gated porte-cochere, automated parking garage, state-of-the-art fitness center, pilates and yoga rooms, a spacious living room/lounge with a grand piano, library, billiards room, dining room, conference room, screening room, furnished guest suites, children's playroom, dog play space with grooming station, bicycle room, storage units for purchase, and concierge services. Located just steps from world-class restaurants, high-end luxury retail shopping, entertainment, and conveniently adjacent to Whole Foods, this residence offers an extraordinary blend of sophistication and convenience. There is an on-going current assessment in effect in the amount of $1,210.20/month.
- Type:
- Apartment
- Sq.Ft.:
- n/a
- Status:
- Active
- Beds:
- n/a
- Year built:
- 1928
- Baths:
- 1.00
- MLS#:
- RPLU-5123182000
ADDITIONAL INFORMATION
Introducing the most competitively priced studio in Gramercy Park. Designed by the renowned Emory Roth, 60 Gramercy Park North is a distinguished pre-war building rich in architectural significance. This loft, seldom available, offers an elegant and unique living space with stunning architectural details. It's one of only three studios in a prestigious landmark luxury building, just steps from the exclusive Gramercy Park. This charming apartment boasts a spacious walk-in closet, soaring ceilings, newly refinished original parquet floors, air conditioning, and classic pre-war elements that evoke the timeless appeal of New York City. Residents enjoy the convenience of two doormen, a live-in superintendent, a state-of-the-art gym, manicured garden seating areas, and central laundry facilities, with in-unit washer/dryer options considered on a case-by-case basis. Private storage units and a bike room are also available. Additionally, the property features two beautifully landscaped courtyards, adding to the serene atmosphere. This pet-friendly building allows co-purchasing and pied- -terres. It is ideally located near Union Square Park, Madison Square Park, renowned dining options, world-class shopping, and multiple subway lines including the 4, 5, 6, N, R, W, and L, providing easy access throughout the city. Comes with a key to Gramercy Square Park
$9,995,000
551 W 21st St Unit 9B New York, NY 10011
- Type:
- Apartment
- Sq.Ft.:
- 3,860
- Status:
- Active
- Beds:
- 3
- Year built:
- 2015
- Baths:
- 4.00
- MLS#:
- RPLU-33423181759
ADDITIONAL INFORMATION
BEST VALUE "B" LINE IN BUILDING - PRICED TO SELL! Modern architecture with a prewar layout in this prime, West Chelsea residence with parking! Brilliantly designed by Pritzker prize-winning Foster + Partners, Residence 9B is a three-bedroom (convertible 4), three-and-a-half bathroom home measuring 3,860 square feet. With direct elevator access through a private vestibule, enter this stately residence through a magnificent center galley, with great space for art, elegantly connecting the rooms. The south-facing grand living room offers space for entertaining and leisure, accompanied by an adjacent library. Throughout the home, north, south, and east exposures fill this apartment with natural light and offer views of the Hudson River, downtown, and midtown Manhattan. The kitchen is outfitted with polished Blanco Macael marble countertops with a backsplash, Dornbracht fixtures, a fully integrated Sub-Zero fridge, two Miele convection ovens, Gaggenau cooktop, two Miele dishwashers, and a Sub-Zero cooling drawer. Additionally, there are two warming drawers, a microwave, and a coffee system by Miele. Directly adjacent to the kitchen is a large formal dining area. A stunning, corner primary bedroom features a fully finished, large walk-through dressing area with extensive custom millwork throughout. The luxurious primary bathroom oasis is complete with a freestanding tub beneath a window with river views, radiant-heated Luna Black granite flooring, and a custom Corian vanity with integrated lighting. It also includes a separate enclosed shower and water closet with custom-designed floor-to-ceiling translucent glass doors. Completing the home, there are two additional bedrooms both with en-suite baths consisting of Travertino Striato stone floors, Quarella stone wall tiles, and elegant Dornbracht fixtures. The property features French-inspired oak herringbone wood floors, naturally stained oak cabinetry, and custom millwork throughout. With gracious proportions, this home features 11-foot ceilings, 9-foot doorways, and expansive picture windows with luminous metal surround that offer a deep facade for perimeter seating. There is a separate service entrance and laundry room. 551 West 21st Street is an architectural masterpiece and one destined to become a classic over time. With only 43 residences, the building is discreet and offers exclusivity in the midst of a bustling West Chelsea: unquestionably Manhattan's most vibrant and creative neighborhood. Building Features: -Gated drive court offering the utmost convenience and parking. -Full-time doorman and concierge. -Porter and valet service. -34' tall, double-height lobby with prismatic glass wall. -Dedicated service entry separate from the residential lobby. -State-of-the-art fitness center and yoga room. -Spa with steam/sauna and treatment room. -Residents' lounge with fireplace and catering kitchen. -Children's playroom. -Bicycle room.
ADDITIONAL INFORMATION
The three "L's" of real estate-Light, Location, and Lovely-are beautifully embodied in this spacious and inviting home, which is in excellent condition. Bathed in abundant southern and western light, the grand living room welcomes you from the gracious foyer. The pass-through kitchen, also in pristine condition, features a dishwasher, a large refrigerator, and plenty of counter space. With its cheerful and expansive layout, this home is move-in ready, sparing you the hassle of renovations.Sutton House is one of the premier, full service, iconic Co-Ops in NYC. Exceptionally well run and located within reach of all that NYC offers, life here is a true joy! The building offers full-service amenities, including a doorman, a 24-hour garage, a fitness center, a kids playroom, bicycle storage, additional basement storage, and laundry facilities. Pets and pied-à-terres are welcomed. Financing is available up to 75% of the purchase price. Additionally, a Resident Manager resides on-site for added convenience.Flip Tax - Equal to 60% of the Annual Maintenance or 2% Of Purchase Price, whichever is lower (paid by Seller). All information furnished regarding property of sale or rent or regarding financing is from sources deemed reliable, but Corcoran makes no warranty or representation as to the accuracy thereof. All property information is presented subject to errors, omissions, price changes, changed property conditions, and withdrawal of the property from the market, without notice.
- Type:
- Apartment
- Sq.Ft.:
- n/a
- Status:
- Active
- Beds:
- n/a
- Year built:
- 1964
- Baths:
- 1.00
- MLS#:
- RPLU-33423165006
ADDITIONAL INFORMATION
Welcome to this meticulously gut renovated triple mint home at The Parker Gramercy cooperative, which offers a truly turnkey residency paired with a low monthly maintenance Upon entry, you are greeted by all day southern light streaming through expansive wall-to-wall windows. Adjacent to the deep entry closet,a cozy nook optimizes storage, making the most of the space. The sleek and highly functional kitchen boasts a GE package of stainless steel appliances, Caesarstone countertops, subway tile backsplash, custom Hanson cabinets with quiet-close doors, and black matte track lighting and cabinet handles. Across from the kitchen, a cozy dining area fits seamlessly within the space. The generously proportioned open living area features Mullican Dumont espresso hardwood floors and allows for versatile layouts, comfortably accommodating a queen-sized bed, a large closet, entertaining and dining space, a home office, and additional furniture The completely redone bathroom look matches that of the kitchen with a modern black and white cosmopolitan aesthetic and boasts a sink with under counter storage and a tub enclosed by a custom glass sliding door with black matte trim. Modern living is further elevated by smart home automation, allowing you to control the lighting and other functions via a mobile app. Overlooking a south facing double wide block, the home radiates light throughout the day. Built in 1964, The Parker Gramercy is a full service, doorman building right off of Fifth Avenue. Amenities include a 24 hour concierge, live-in-super, an on-site valet, laundry and dry cleaning services and a parking garage (For separate fee). This pet friendly coop has entrances on both 14th and 15th streets for additional convenience. Located in the heart of the city, The Park Gramercy is steps away from Whole Foods, Trader Joe, the Union Square farmer's market, many fine restaurants and cafes as well as the 4,5,6,Q,R trains at Union Square and the F train at 6th Avenue.
$1,185,000
225 E 57th St Unit 8F New York, NY 10022
- Type:
- Apartment
- Sq.Ft.:
- n/a
- Status:
- Active
- Beds:
- 2
- Year built:
- 1963
- Baths:
- 2.00
- MLS#:
- RPLU-33423164688
ADDITIONAL INFORMATION
Welcome home to apartment 8F, a graciously proportioned two bedroom, two bathroom home that features beautiful southern light in every room. Ultra-convenient midtown location, with Whole Foods and top-rated PS 59 across the street, and a new Trader Joe's just 2 blocks away. As an added bonus, the maintenance includes electricity, a/c and other utilities. The flexible layout also allows for a third bedroom if needed. This spacious home has a large open concept living/dining room and a windowed alcove with a cleverly designed custom Murphy bed system. The open chef's kitchen features stainless steel appliances, granite countertops, an abundance of cabinet and storage space and a large breakfast bar perfect for in-home dining or entertaining. The bedroom wing contains a king-size primary bedroom with a walk-in closet and an en-suite bathroom with fixtures from Grohe. The large second bedroom, currently set up as a home office, also features generous closet space. A spa-like second bathroom outfitted with marble and fixtures from Grohe, including an over-sized walk-in shower with a waterfall showerhead, is conveniently located across the hall. Beautiful hardwood floors and graceful crown molding add to the charm and warmth of the home, and soundproof windows have been thoughtfully added in every room. The Harridge House has a 24 hour doorman, attentive staff and live-in building manager, a beautiful marble and glass lobby, renovated hallways, a roof deck, two central laundry rooms, bike storage, a computerized package tracking system and an on-site garage with direct building access. Pied-a-terre ownership and co-purchasing permitted. Please note this building does not allow dogs (other than service/support animals), but cats are permitted.
$1,550,000
170 E 90th St Unit 1W New York, NY 10128
- Type:
- Duplex
- Sq.Ft.:
- 1,000
- Status:
- Active
- Beds:
- 2
- Year built:
- 1920
- Baths:
- 2.00
- MLS#:
- RPLU-21923151685
ADDITIONAL INFORMATION
Welcome home to the most flexible layout in Carnegie Hill! This six room duplex apartment offers the prospective Owner a number of possibilities for living and working, depending on their needs. As currently utilized, the upper level contains the primary Bedroom and Bath, an eat-in Kitchen with a working fireplace, a Dining area, and a Living room with working fireplace. The lower level (which has its own entrance) encompasses an additional two rooms, plus a full bathroom and closet. There is lots of closet space in the apartment, and a separate locked storage compartment located just outside the apartment on the lower floor. The apartment contains a Washer/Dryer, in-window Air Conditioners, ceiling fans, and lots of architectural touches throughout. And, as a bonus, there is a private outside terrace to complete the picture of a cozy, flexible home. Almost like townhouse living at a fraction of the cost! Nicely situated between Lexington and Third Avenues, this location is perfect for an Upper East Side lifestyle. Carnegie Hill has a charming village-like atmosphere. Everything you need - including some of the best schools in the City - is within an easy distance. Central Park, Museum Mile, Asphalt Green, and the 92nd Street Y are all nearby, and the public transportation on the 4,5,6, and Q lines can get you anywhere in New York in minutes.
$1,175,000
261 W 28th St Unit 2D New York, NY 10001
- Type:
- Apartment
- Sq.Ft.:
- 795
- Status:
- Active
- Beds:
- 1
- Year built:
- 2007
- Baths:
- 1.00
- MLS#:
- RLMX-103100
ADDITIONAL INFORMATION
Welcome to this spacious, large 1 bedroom apartment at the luxury boutique building, Onyx Chelsea. This apartment boasts an open chefs kitchen with granite counters, Viking, SubZero and Bosch appliances, wine cooler, central A/C & Heat controllable in each room, a full-size vented washer/dryer, marble bathroom with soaking tub, separate stall shower and limestone floors warmed by radiant heat. The apartment boasts hardwood floors throughout. The D line is the largest 1 BR line in the building. The apartment has city quiet windows installed throughout and is coming with a storage bin. The Onyx Chelsea is a full service, pet friendly boutique condominium situated near the Highline, Chelseas galleries, sopping, night life and restaurants, and just steps away from mass transit. The building, designed by noted architect, FX Fowle, has a 24-hour doorman, fitness center, bike room, private parking, cold storage food delivery room and 2 common rooftop terraces with spectacular views. Schedule a tour today!
$8,500,000
88 Prince St Unit 3ABC New York, NY 10012
- Type:
- Loft Style
- Sq.Ft.:
- 114,488
- Status:
- Active
- Beds:
- 5
- Year built:
- 1902
- Baths:
- 5.00
- MLS#:
- PRCH-8367740
ADDITIONAL INFORMATION
Full Floor Live/Work Loft in Prime Soho Sprawling approximately 8500 +/- square feet and positioned in the heart of prime Soho, this full floor live/work opportunity is rare and rich with potential. Encompassing the entire third floor of The Little Singer Building (aka 88 Prince Street & 561 Broadway), this turn of the century pre-war loft conversion is the perfect opportunity for buyers that desire the ability to live and work from a stunning space rich with architectural details including 11-foot ceilings, triple exposures, floor to ceiling French windows, Juliette balconies and exposed brick. Currently this high-tech loft is configured as two separate spaces connected by a state-of-the-art theater. Entering from the 88 Prince Street private elevator, you walk into a mint condition 2- bedroom 2-bathroom apartment with a gigantic living/family room and open kitchen which is perfect for entertaining friends and family. There are two large bedrooms and bathrooms at the back which are quiet and peaceful for sleeping. Moving through the home, on the southeast side, you will walk through a discrete door into a spectacular home theater, which is perfect for anything from watching the newest Netflix series to editing the next Hollywood blockbuster. Adjacent to this theater is an enormous and beautifully finished experience center currently used by Savant Technology. This side of the loft is truly massive and complete with double powder rooms, an oversized designer bedroom suite, conference room, and entertaining salon. Residents of this loft have the utmost in flexibility with regards to how they can choose to use the space. It’s zoned as a live/work loft, there are two entrances with two separate and private passenger/freight elevators. The coop allows sublets, residential use, live/work use, or simply work from the space and they also allow purchases in LLC’s and trusts. *Represents current apartment configuration, which may not conform to official legal documentation. Purchasers should consult with their legal or architectural professionals to determine legal use parameters.
- Type:
- Apartment
- Sq.Ft.:
- 1,465
- Status:
- Active
- Beds:
- 2
- Year built:
- 1929
- Baths:
- 2.00
- MLS#:
- COMP-166170390337024
ADDITIONAL INFORMATION
Perfect 2BR w/Pre-war Charm / Ideal Medical Office 1A or Maisonette A is currently configured as a working medical office with a generous waiting room, corner office, 3 exam rooms, two half baths, central air conditioning, ample storage and kitchenette. The space is fundamentally well-proportioned, anchored by oversized windows that allow for fantastic light. In a top Park Avenue address, 1A can be transformed into a perfect residential apartment offering a gracious three-windowed living room, two bedrooms and baths, within an elegant layout. Cornering Park Avenue and East 94th Street, the slope of the street provides for bedrooms raised well above the sidewalk. The alternate plan offers a suggestion of what one may wish to create. Board approval for alterations will be required. 1185 Park Avenue is a well-located apartment building designed by Schwartz & Gross in 1929 in a remarkable neo-gothic style with its iconic porte-cochère and garden courtyard. 1A/Maisonette A offers private living with all of the conveniences and amenities of a superbly well-run top Park Avenue Cooperative. Third party FloorPlanSource states the appx. interior gross square footage to be 1,465 square feet.* Building: -Built in 1929, 16 Stories tall, 164 Units -Live-in Superintendent -Gym -Laundry Room -Pied a terre permitted -50% financing -2% flip tax (paid by purchaser) Apartment: -1,465 square feet* -Washer/Dryer (in unit) permitted -Storage unit transfers w/unit -Central AC -Maint: $4,681
IDX information is provided exclusively for consumers’ personal, non-commercial use, that it may not be used for any purpose other than to identify prospective properties consumers may be interested in purchasing, and that the data is deemed reliable but is not guaranteed accurate by the MLS. Per New York legal requirement, click here for the Standard Operating Procedures. Copyright 2024 Real Estate Board of New York. All rights reserved.
New York Real Estate
The median home value in New York, NY is $1,225,000. This is higher than the county median home value of $756,900. The national median home value is $338,100. The average price of homes sold in New York, NY is $1,225,000. Approximately 30.01% of New York homes are owned, compared to 60.51% rented, while 9.48% are vacant. New York real estate listings include condos, townhomes, and single family homes for sale. Commercial properties are also available. If you see a property you’re interested in, contact a New York real estate agent to arrange a tour today!
New York, New York has a population of 8,736,047. New York is less family-centric than the surrounding county with 27.28% of the households containing married families with children. The county average for households married with children is 28.9%.
The median household income in New York, New York is $70,663. The median household income for the surrounding county is $67,753 compared to the national median of $69,021. The median age of people living in New York is 37.3 years.
New York Weather
The average high temperature in July is 84.2 degrees, with an average low temperature in January of 26.1 degrees. The average rainfall is approximately 46.6 inches per year, with 25.3 inches of snow per year.
