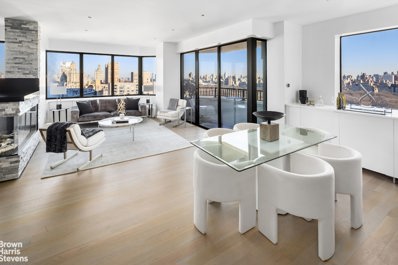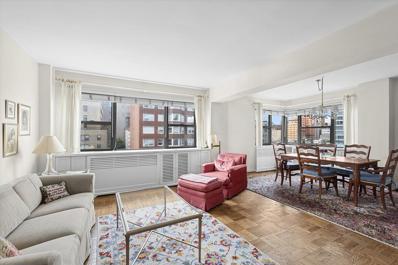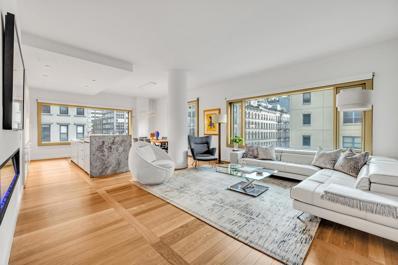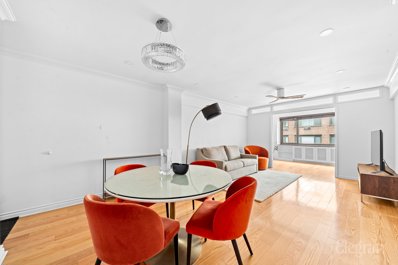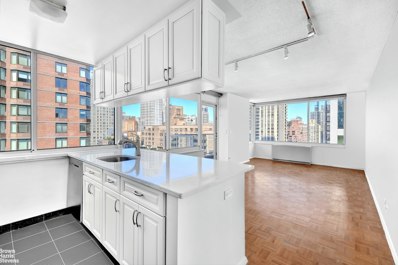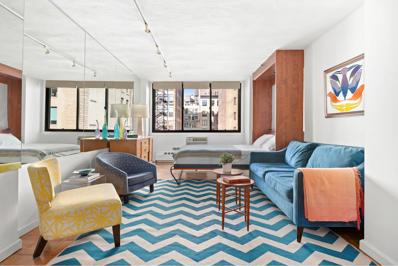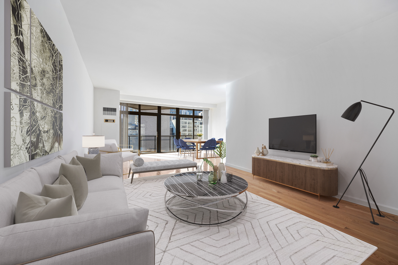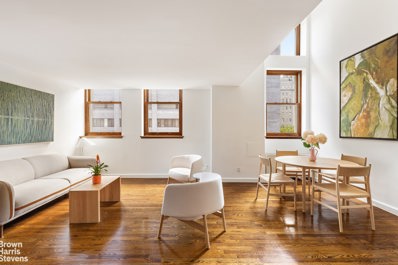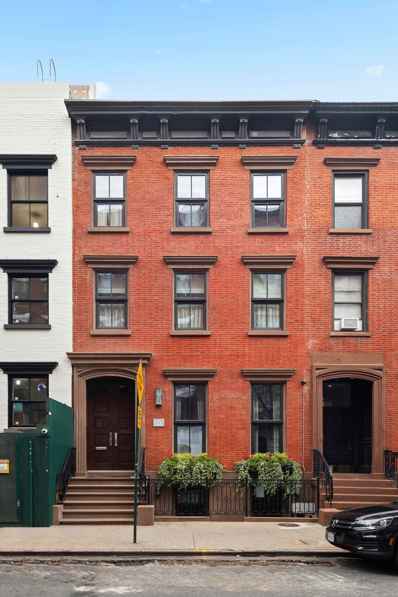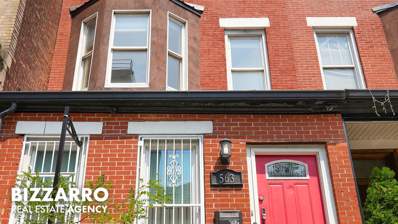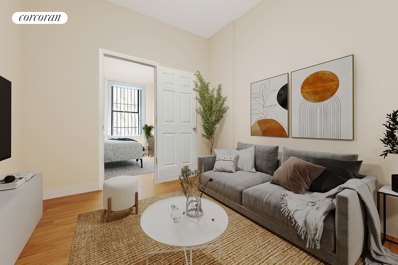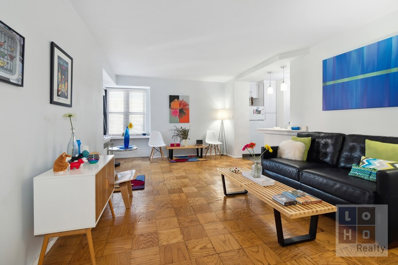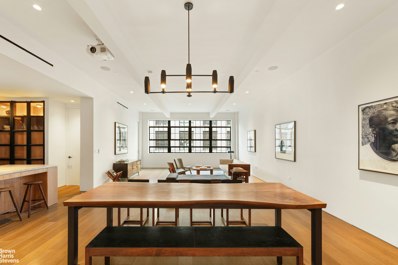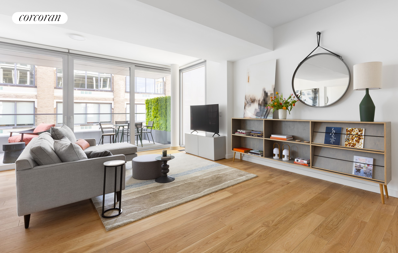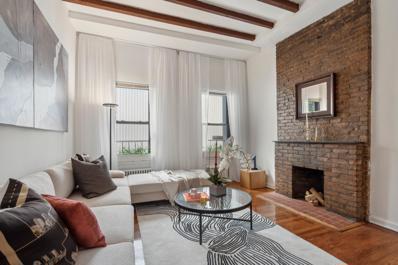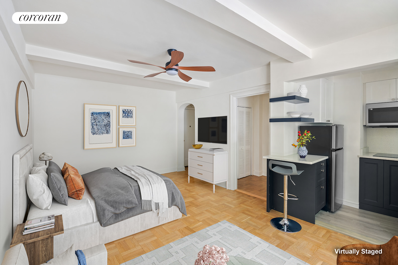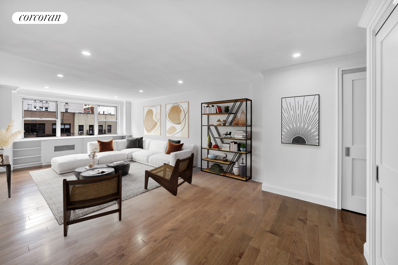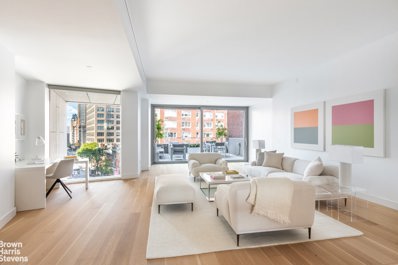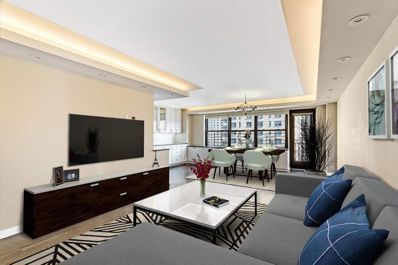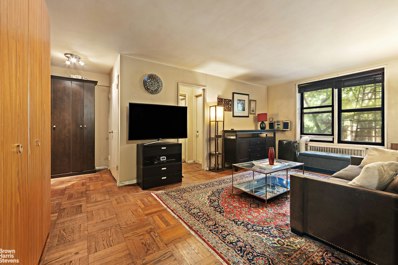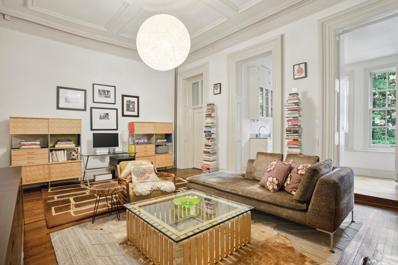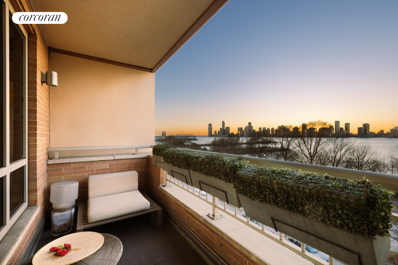New York NY Homes for Rent
$8,000,000
22 W 66th St Unit PH2526 New York, NY 10023
- Type:
- Apartment
- Sq.Ft.:
- 3,064
- Status:
- Active
- Beds:
- 4
- Year built:
- 1984
- Baths:
- 6.00
- MLS#:
- RPLU-21923168950
ADDITIONAL INFORMATION
Luxury Sky Penthouse Overlooking Sheep MeadowWelcome to this gut-renovated sky penthouse occupying the top two floors of The Europa, a one-of-a-kind 4-bedroom, 4-bathroom duplex condo graced with prime Central Park views, three balconies, and an expansive private rooftop terrace. Natural light spills through oversized windows from sunrise to sunset. Smart home technology includes Sonos speaker integration, a Ring security system, Nest thermostats, Legrand Adorne smart lighting, and Cat6 wiring throughout. Additional features include custom closets, vented washer/dryer, floating stairs, and designer light fixtures. Past a private elevator landing, the lower level of the home begins with an elegant entry gallery adorned with a coat closet and powder room. The gallery flows into a massive great room with a park-facing balcony and a 7-ft look-through gas-burning fireplace with a stone surround. The custom Leicht kitchen is equipped with a huge eat-in island, sleek Silestone countertops, a PITT countertop burner, and a suite of fully integrated appliances from Sub-Zero, Wolf, and Miele. The lower level also has a cozy den and three bedrooms. Two of the bedrooms have full en-suite bathrooms, and one of them has an attached Central Park and west side facing balcony. A tranquil primary suite occupies the upper level of the home. It has two walls of custom closets, park views, a balcony, a sunroom with a folding NanaWall, and a skylit en-suite bathroom with custom double vanities, an enclosed Toto toilet, a two-person walk-in rain shower, and a two-person freestanding soaking tub. The sunroom leads out onto a stunning terrace with multiple lounge areas and picturesque views of Central Park and the city skyline. The Europa is a full-service condominium nestled just off Central Park in prime Lincoln Square. It is moments from restaurants, bars, cafes, and shops, and it is close to Lincoln Center and Columbus Circle. Nearby attractions within Central Park include Tavern on the Green, Sheep Meadow, and The Mall. Accessible subway lines include the 1/A/C/B/D. Pets are welcome. TENANT OCCUPIED, 48 hours notice needed for showing requests.
- Type:
- Apartment
- Sq.Ft.:
- n/a
- Status:
- Active
- Beds:
- 2
- Year built:
- 1955
- Baths:
- 1.00
- MLS#:
- OLRS-2100721
ADDITIONAL INFORMATION
Sun-drenched convertible 2 bedroom boasts 13 windows with three exposures. Enter through the gracious foyer with 2 large coat closets into the expansive, bright living room with sweeping city views to the west and north. A formal dining room is just off the living room and kitchen, and you can easily add a wall to create a 2nd bedroom with a dedicated closet. The renovated kitchen is designed with Corian countertops and white Shaker cabinetry offering ample storage space, and is equipped with a gas range, stainless steel refrigerator, built-in microwave, and Miele dish washer. The large window in the kitchen ensures a bright, airy cooking environment with beautiful views of the city skyline. The spacious bedroom comfortably fits a king-size bed and additional furnishings, and is enhanced by large windows that offer charming north and east exposures plus plenty of sunlight. The room is a perfect haven for relaxation, with ample closet space, a ceiling fan to keep the space cool, and ample closet space. This elegant home has everything you’ve been searching for and more. Charing Cross House is a luxurious, full-service cooperative. Amenities include a 24-hour doorman, fitness center, laundry room, a beautifully landscaped roof deck & garden, storage, bike room, and resident manager. Conveniently located in the heart of the Upper East Side, this cooperative offers close proximity to both the 6 train on Lexington Ave. and the Q train that stops right across the street.
$3,250,000
30 Warren St Unit 4-C New York, NY 10007
- Type:
- Apartment
- Sq.Ft.:
- 1,665
- Status:
- Active
- Beds:
- 2
- Year built:
- 2018
- Baths:
- 3.00
- MLS#:
- OLRS-1795583
ADDITIONAL INFORMATION
Situated in the heart of Tribeca, 30 Warren is a ground-up new development designed by Post-Office Architects. The boutique building houses 23 units across 12 floors — offering a fitness center with yoga studio, children’s playroom, full-time doorman, and a keyed elevator. Welcome to Unit 4C, inside you’ll find an open-concept living space that feels like proportions with a much larger living space. A grand entry gallery adorned with 5-inch ladder pattern Siberian oak flooring and 10-foot ceilings sets the tone for this Tribeca gem. This unit features oversized soundproof Schuco windows that illuminate every room, and clear views of some of downtown’s most iconic buildings. The meticulously crafted kitchen consists of sleek white lacquer cabinetry, fluted glass doors, Hudson valley millwork and Tundra Gray marble countertops. Top-of-the-line Miele appliances include a speed oven, refrigerator + freezer, oven, cooktop, wine refrigerator, and dishwasher. Both the primary and secondary bedrooms offer southern-facing views over Warren street, as well as spa-like ensuite bathrooms, separate from the guest bath in the entry hall. Additional features in-unit include a laundry closet with side-by-side washer/dryer, built-out storage throughout, automated custom window shades, and a fireplace in the living room. Welcome home — to a pristine unit in the heart of Manhattan’s trendiest neighborhood. Step out to cobblestone streets leading you to boutique shops and Michelin-starred restaurants!
- Type:
- Apartment
- Sq.Ft.:
- n/a
- Status:
- Active
- Beds:
- 2
- Year built:
- 1956
- Baths:
- 1.00
- MLS#:
- OLRS-0001587619
ADDITIONAL INFORMATION
Versatile and Beautifully Renovated, Move Right In To This Converted Two Bedroom Lenox Hill Jewel - In Unit Washer & Dryer's Allowed Welcome to your newly renovated and inviting two-bedroom, one-bathroom home, where modern elegance meets functional design. The kitchen is a chef's dream, featuring stainless steel appliances, granite countertops, and ample space for all your culinary needs. The modern bathroom is a sanctuary, complete with Kohler fixtures that add a touch of luxury to your daily routine. Throughout the home, you'll find beautiful crown molding that adds a classic touch, while custom-designed storage and closet systems have been thoughtfully installed to maximize the abundant storage space, keeping your living area both stylish and organized. The second bedroom is versatile; it makes a perfect home office or nursery. One of the many benefits of this home is the ease of ownership—no board interview is required, and immediate subletting is allowed with board approval, offering flexibility and convenience. Located in The Royal York, a full-service condop, you’ll enjoy exceptional amenities including a 24-hour doorman, a live-in superintendent, and an architecturally designed common garden that provides a serene escape with its lush landscaping. Stay active with the on-site fitness center, and take advantage of the parking garage for added convenience. The building is pet-friendly and welcomes co-purchasers and pied-à-terres. Conveniently situated just two blocks from the Q and F trains at E. 63rd Street and 3rd Avenue, this home offers easy access to transportation, ensuring that you’re never far from the best that the city has to offer.
$2,200,000
145 W 110th St Unit 3-D New York, NY 10026
- Type:
- Apartment
- Sq.Ft.:
- 1,521
- Status:
- Active
- Beds:
- 3
- Year built:
- 2020
- Baths:
- 2.00
- MLS#:
- OLRS-00011984373
ADDITIONAL INFORMATION
IMMEDIATE OCCUPANCY. Introducing 145 Central Park North, a luxury-defining condominium where residents enjoy the city’s most famous park as it unfurls before them. Boasting high-end finishes and tantalizing views of Central Park, this 3-bedroom, 2-bathroom home is a portrait of contemporary city living. Features of this 1,521 sq. ft. apartment include beautiful white oak floors, floor-to-ceiling windows with white oak frames and motorized shades, an HVAC VRF system, a Wi-Fi enabled thermostat, a vented Electrolux washer/dryer, and a private balcony. A tasteful entryway leads into an open-concept living room, dining room, and kitchen saturated with natural light. The living and dining rooms look out over Central Park, while the kitchen is equipped with an eat-in peninsula, custom matte gray lacquer cabinets, sleek countertops, a glass backsplash, and a suite of fully-integrated Fisher & Paykel appliances. The primary bedroom possesses a walk-in closet and a pristine en-suite bathroom adorned with Bianco Alanur tiles, Hansgrohe satin nickel fixtures, a step-in shower, and a deep soaking tub. The second bedroom and third bedrooms have private closets and easy access to a second full bathroom, and one of the secondary bedrooms has access to a private balcony. A collaboration between Grid Group Development and GLUCK+, 145 Central Park North is a full-service condominium situated directly on Central Park in the iconic neighborhood of Harlem. Amenities include a full-time doorman, a package room, a children’s playroom, a state-of-the-art fitness center, a residents-only lounge, and an incredible rooftop deck with breathtaking views of the park and the Manhattan skyline. The building is steps from dozens of popular restaurants, cafes, bars, and shops that line Malcolm X and Adam Clayton Powell Jr. Boulevards., and it is five minutes from Harlem Meer, North Woods, and The Blockhouse. Private parking spots, storage units, and cabanas are available. Pets are welcome.
- Type:
- Apartment
- Sq.Ft.:
- n/a
- Status:
- Active
- Beds:
- 1
- Year built:
- 1985
- Baths:
- 1.00
- MLS#:
- RPLU-63223166218
ADDITIONAL INFORMATION
HIGH FLOOR 1 BED CORNER CONDO WITH 2 WALLS OF WINDOWS, BALCONY AND VIEWS! Health Club fitness center on the top floor with pool, jacuzzi, and sauna. Roof deck with outdoor seating and excellent skyline views of the city. Laundry on the first floor, permitted in apartments with approval. Pets permitted Sunny bright, CORNER 1 bed, 1 bath on the 21st floor. Balcony. West and North exposure Room to create home office in livingroom Entry foyer leads to spacious living room with 2 walls of windows that let in sunlight all day long. Renovated bath Renovated kitchen with large window, stainless appliances Bedroom, large windows facing west, wood floors in great condition Updated HVAC The Hampton House Condominium has a friendly professional staff, 24/7 concierge and doorman, porter staff, and live-in super Assessment until April 2025, $703.25/month for elevator modernization and local law 11 (facade)
- Type:
- Apartment
- Sq.Ft.:
- n/a
- Status:
- Active
- Beds:
- n/a
- Year built:
- 1964
- Baths:
- 1.00
- MLS#:
- RPLU-5123177358
ADDITIONAL INFORMATION
Welcome home to Apartment 14DN in Flatiron's Chelsea Lane! This rarely available, unique-to-the-building studio has space for comfortable living, incredible Empire State Building city views, and islocated off Fifth Avenue at the cross-section of Union Square, Greenwich Village and Chelsea. This lovely home is move-in ready or the perfect blank canvas to design your own space. Enter into the wide foyer, complete with two oversized closets that offer ample storage. Your open-style kitchen is equipped with all the essentials, plus space for dining that easily seats 4-6 (or the addition of a breakfast bar/island - see alternate floorplan). Your bathroom is bright and spacious, located separate from the rest of the space. This studio layout offers flexible space ready to be re-imagined into the perfect place for you to call home or to design into a chic NYC pied-a-terre. Oversized windows let natural sunlight illuminate this 14th floor apartment and offers spectacular northern city views overlooking 5th Avenue that greet you as soon as you walk in. Built-in shelves and wood floors throughout the space offer functional charm and style. 16 West 16th Street "The Chelsea Lane", is one of Flatiron's most sought-after buildings. Amenities include a fully staffed lobby with a 24-hour doorman, live-in super and on-site managing agent with a well trained staff of handymen & porters with 24-hour coverage. Easy access to laundry, storage, bike room and garage on buildings lower level. Conveniently located seconds from the Union Square Farmers Market, lower Fifth Avenue/Flatiron's world-renowned restaurants & some of the best shopping NYC has to offer. The building's central location is by all of Manhattan's major public transportation, so getting around town is incredibly convenient!
- Type:
- Apartment
- Sq.Ft.:
- 1,321
- Status:
- Active
- Beds:
- 2
- Year built:
- 1986
- Baths:
- 2.00
- MLS#:
- RPLU-33423176746
ADDITIONAL INFORMATION
Beautifully renovated turnkey 2-bedroom, 2-bathroom apartment located at 100 United Nations Plaza, one of Midtown East's premier white-glove condominium buildings. Apartment 20E features 1,321 interior square feet, 2 private balconies totaling 144 square feet, 9-foot ceilings, floor-to-ceiling windows, a split-bedroom layout, central heat, A/C, and gorgeous oak hardwood flooring throughout. The E-line at 100 United Nations Plaza on the 20th floor is coveted for its open northern and southern panoramas. From the sun-drenched great room enjoy entertaining and dining with open views of the iconic southern skyline. The apartment's generously-proportioned living space is nearly 30-feet long, boasts floor-to-ceiling windows with sliding doors, and provides seating arrangement flexibility with room for dining for 10 or more. The renovated windowed kitchen has a western exposure, granite countertops and backsplash, custom wood cabinets, recessed lighting, and stainless-steel appliances from Sub Zero, Bosch, Miele, and GE. The large, quiet primary bedroom with panoramic northern city views has an en suite bathroom and an outfitted walk-in closet. The bathroom was renovated with Calacatta Gold marble, Dornbracht and Hansgrohe fixtures, and custom-built cabinets. The spacious second bedroom has a renovated en suite marble bathroom with tub and two large closets. Alternatively, this room can be used as an office with space to accommodate a sleeper sofa, media console, and desk. The powder room was adapted into laundry facilities and can be converted back to a half bathroom. Located on East 48th Street between First and Second Avenues, 100 United Nations Plaza is a white-glove, full-service condominium in Manhattan's Turtle Bay neighborhood. Surrounded by landscaped gardens, neighboring the 1.5-acre Dag Hammarskjold Plaza municipal park, this impeccably run building offers a 24-hour doorman, valet and concierge service, on-site management office, renovated lobby and resident's lounge, common laundry room, and direct access to an attended parking garage. A full renovation of the condo's fitness center has also just been completed offering resident's a state-of-the-art facility with all new equipment, lighting, ventilation and more. The building is conveniently located to transportation, shops, and restaurants. This unit's assessment for the FISP (Local Law 11) facade and balcony project has been paid in full. Photos have been virtually staged. Showing by appointment only.
- Type:
- Apartment
- Sq.Ft.:
- n/a
- Status:
- Active
- Beds:
- 2
- Year built:
- 1916
- Baths:
- 2.00
- MLS#:
- RPLU-33423170378
ADDITIONAL INFORMATION
Welcome to 255 West End Avenue, Apartment 10B, a distinguished pre-war cooperative located in the heart of Manhattan's Upper West Side. This elegant two-bedroom, one-and-a-half-bathroom home offers a harmonious blend of classic charm and modern convenience.Upon entering, you are greeted by a spacious foyer that sets the tone for the entire apartment. The living room, featuring three large windows, is bathed in natural light and showcases beautiful hardwood floors and high beamed ceilings, creating a warm and inviting atmosphere. The updated windowed kitchen features stainless appliances and granite countertops and the well-proportioned bedrooms provide ample space for relaxation and comfort. There are several spacious closets and the apartment's excellent flow and thoughtful layout make it a perfect place to call home.This full-service building ensures a seamless living experience with a full-time doorman and a live-in superintendent. Additional amenities include a storage room, bike room, and laundry facilities within the building. The property is pet-friendly, making it an ideal choice for animal lovers. Please note that pied-a-terres are not permitted.Located in the center of a very vibrant neighborhood, 255 West End Avenue offers convenient access to a variety of dining, shopping, and entertainment options that the upper west side is both famous and coveted for. Riverside Park is just a block and a half away! Experience the timeless appeal of this exceptional residence. Schedule your private viewing today.
$1,675,000
305 2nd Ave Unit 530 New York, NY 10003
- Type:
- Duplex
- Sq.Ft.:
- 1,081
- Status:
- Active
- Beds:
- 2
- Year built:
- 1902
- Baths:
- 1.00
- MLS#:
- RPLU-21923177083
ADDITIONAL INFORMATION
Sun-drenched, two bedroom duplex condo with open exposures to the east and west! This stunning home boasts an expansive living room and dining area that open up to the chef's kitchen and breakfast bar creating the perfect environment for entertaining. The open living room features double-height ceilings with oversized windows overlooking Stuyvesant Square Park. The three living room windows allow southeastern light to fill the home throughout the day. The open concept, chef's kitchen boasts the finest finishes and appliances. The kitchen has a large breakfast bar and includes a Viking range, Sub-zero refrigerator, Bosch dishwasher, Poggenpohl cabinetry, and black granite countertops and backsplash. The king size primary bedroom offers abundant closet space, double height ceilings, and oversized windows showcasing open city and sky views to the west. The park-facing second bedroom is very spacious and includes two large hanging closets plus a third closet with built-in shelving. The bathroom features Waterworks and Kohler fixtures, and black granite floors. Solid oak hardwood flooring throughout the home and washer/dryer in unit. Rutherford Place is Gramercy's premier full-service pre-war condominium. The building amenities include a 24 hour attended front desk, laundry room on every floor, valet service, furnished/landscaped rooftop sun deck, rooftop gym, and bike room. The building is conveniently located in Gramercy and the immediate area features some of NYC's best dining and shopping.
$8,250,000
343 W 19th St New York, NY 10011
- Type:
- Townhouse
- Sq.Ft.:
- 4,224
- Status:
- Active
- Beds:
- 4
- Year built:
- 1900
- Baths:
- 4.00
- MLS#:
- PRCH-8350473
ADDITIONAL INFORMATION
343 West 19th Street is a 22’-wide red brick and brownstone home which is a legal two-family currently used as a spacious single-family residence. Entering the home through the grand stoop, one is greeted by the expansive parlor floor adorned with an open stair, dual wood-burning fireplaces and ample ceiling height, leading seamlessly to the rear chef’s kitchen overlooking the garden. The current owners have spared no effort in enhancing the property's functionality and aesthetics, with upgrades ranging from infrastructure improvements to cosmetic enhancements. From the fully enclosed solarium sitting room to magnificent outdoor spaces in the garden and roof deck, the temperature-controlled wine cellar, each and every detail has been meticulously curated to elevate the living experience. Generous bedroom sizes throughout include a full floor primary suite with walk-in dressing closet and large sitting area. Multiple living rooms, a home office, and a second kitchen with full wet bar in the garden level leading to the bluestone garden which has been outfitted with lighting, irrigation, and a natural gas Lynx barbecue are some of the wonderful features of this home. Additionally, a fully outfitted roof deck has been created with bluestone pavers, IPE fencing, a newly installed Kemper roofing system and outfitted with a kitchenette, irrigation for the mature plantings, and landscape lighting. This additional outdoor space offers a relaxing hideaway or a great place to entertain guests while enjoying the panoramic views of the neighborhood. 343 West 19th Street is located in the heart of Chelsea. A vibrant neighborhood known for its top-rated restaurants, excellent shopping options, and fabulous art galleries. The High Line, Chelsea Market, and Hudson River Park are just a short distance away, providing ample opportunities for leisure and recreation. The area is well-served by multiple subway lines, ensuring convenient transportation options. With all daily necessities within easy reach, this location offers the perfect balance of urban convenience and neighborhood charm. The flexible configuration was thoughtfully designed to provide all the comforts and conveniences of modern comfort while maintaining its charming character and timeless elegance.
$1,775,000
563 W 182nd St New York, NY 10033
- Type:
- Townhouse
- Sq.Ft.:
- 2,482
- Status:
- Active
- Beds:
- 8
- Year built:
- 1901
- Baths:
- 4.00
- MLS#:
- PRCH-35184850
ADDITIONAL INFORMATION
From income opportunities to ultra-spacious living, this beautifully renovated two family row house has it all. Built in 1901, the Federal-style home with its distinctive roofline has been upgraded across three stories with the added bonus of a completely finished garden level apartment with its own private entrance. There are bathrooms at all four levels, beautiful hardwood floors, a fenced front and renovated sunken backyard space. A rare mudroom with windows and extra storage serves as the home’s introduction. The interior front door with its cathedral glass window opens into a sunny Great Room concept and a seamless blend of vintage and modern details. Open living and dining areas are complemented by built-ins, glass brick accents, a laundry room, full bath, and a gourmet kitchen with long countertops and upscale stainless steel appliances. Dine al fresco out on the most charming garden deck with renovated walk down stairs and tall fencing for extra privacy. There are three bedrooms on the second level, one of which features a delightful three-window bay. The full hallway bath has been upgraded, and it should be noted that the home has a recently installed mini-split central HVAC system with AC in every room (with 9 year warranty), not to mention overhead fan lamps, all adding to your sense of comfort. The top level with its skylight over the stairs offers three more lovely bedrooms and a full bath. The garden level apartment is every bit as impressive as the rest of the home, with stylish wood flooring, an open kitchen finished to match the one upstairs, and two bedrooms, one of which can also serve as a work-from-home office. The bathroom has been exquisitely remodeled with a huge walk-in frameless shower, and there is also a laundry room with side-by-side front-loading W/D plus private front and rear entrances. The Washington Heights neighborhood with its bakeries, bodegas, and sidewalk cafes is also part of the property’s appeal. Chronicled in the award-winning book and musical, “In the Heights,” the community is known for its timeless architecture and ample greenspaces, including nearby Highbridge Park with its scenic vistas, mountain biking course, and public pool. Washington Bridge is conveniently close, and the 181 Street station with the 1 train is just a block away and a few blocks to Yeshiva University.
- Type:
- Apartment
- Sq.Ft.:
- n/a
- Status:
- Active
- Beds:
- 1
- Year built:
- 1910
- Baths:
- 1.00
- MLS#:
- RPLU-33423171666
ADDITIONAL INFORMATION
Welcome to Unit 1A at 244 East 90th Street, a gem nestled in the heart of the city! This unique coop nestled on the first floor of a charming pre-war walkup building showcases the perfect blend of classic and modern detailing. Walk in and be greeted by beautiful exposed brickwork that brings in a touch of warmth, character and timeless appeal. Prepare to be amazed by the 10-foot-high ceilings that amplify the interior space and hardwood flooring that adds to the residence's tasteful ambiance. This home offers a welcoming living room and a generously sized bedroom that can accommodate a queen-sized bed, further adding to its allure. Calling all the cooking enthusiasts as the pass-through traditional windowed kitchen is thoughtfully designed to make culinary adventures a pleasure, newly renovated and fully equipped! Relish this unit's northern exposure, pouring in a generous amount of natural light, and a serene view overlooking the magnificent Ruppert Park. This unit boasts excellent condition, signifying you can move in and start enjoying your home from day one! The building is a boutique co-op, encouraging an intimate community vibe. And for your convenience and peace of mind, the building implements a case-by-case policy for your furry friends, making it a pet-friendly living space. Take a leisurely stroll to the subway or bus services situated just five minutes away, making your commute or city exploration easy. You can also enjoy the beautiful Ruppert Park, right across the street, a true urban oasis perfect for relaxation or invigorating walks. Seize this extraordinary opportunity to live in comfort and style! We are excited to showcase this charming residence to you. Reach out now to schedule your private showing! POLICIES: Pieds-a-Terre are allowed. Sublets are also allowed. Three years of residency is required before subleasing. Pets Allowed (the weight limit is 40 lbs and board approval is required).
- Type:
- Apartment
- Sq.Ft.:
- 500
- Status:
- Active
- Beds:
- n/a
- Year built:
- 1960
- Baths:
- 1.00
- MLS#:
- RSFT-00210000000406
ADDITIONAL INFORMATION
**All showings – including Sunday Open Houses – are by appointment only. If you are working with another agent, that agent needs to reach out to make the appointment and is required to be present** This beautifully renovated studio in the Seward Park Cooperative is the perfect place to call home, either full or part-time! At approximately 500 sq. ft. it is not lacking in size. The main living area is well proportioned and cleverly laid out and furnished to maximize the space. It can even be set up to have distinct areas for sleeping, living, and dining. Further enhancing the space, the kitchen has wall was opened toward the living area and has been renovated to include sleek, white cabinetry, countertops, blue subway tile backsplash, tiled floors, and full-sized appliances (including overhead microwave). Opposite the living area is a sizeable foyer (with closet) that can double as office space and leads to a private dressing area, renovated bathroom with deep soaking tub, and 2 additional oversized closets. Beautifully refinished parquet flooring throughout. Co-op amenities (additional fees & wait lists may apply) include 2 private parks complete with playgrounds & water park, a fully equipped fitness center, indoor children’s playroom, 24/7 lobby attendant, 24/7 modern laundry room, on-site maintenance, community garden, composting, bike storage, shared workspace, and community room complete with modern kitchen for events. Short walk to Trader Joes, Target, Regal Cinemas, Essex Market and more! Subleasing after 2 years of ownership. Shareholder required continuing to pay base maintenance in addition to a sublet fee. Dogs allowed subject to registration/approval. Washers / dryers allowed in-unit pending co-op approval.
$4,350,000
200 Water St Unit 3A New York, NY 10038
- Type:
- Apartment
- Sq.Ft.:
- 2,573
- Status:
- Active
- Beds:
- 3
- Year built:
- 1900
- Baths:
- 3.00
- MLS#:
- RPLU-63223174904
ADDITIONAL INFORMATION
This museum quality 2,600SF condominium loft is located in a former Brillo factory right in the heart of Dumbo's Historic District and features clean modern lines, a sprawling 3-bedroom, 3-bath layout and superb luxury finishes throughout! Enter to a dramatic Living/Dining room with 11-foot beamed ceilings, gorgeous wide-plank white oak floors and bright exposures through a wall of blackened-steel casement windows. Ample wall space provides the perfect backdrop for your art and photography collection while an overall sense of peace and tranquility permeates the room. Nearby, the oversized chef's kitchen with center-island is open to the entertaining space and features sleek marble countertops and backsplash, abundant custom cabinetry, top-of-the-line stainless steel appliances and a large custom-milled pantry allowing you to store everything, ensuring a clutter free environment. At one end of the loft, you'll find the king-sized primary bedroom suite, a light-filled sanctuary with a separate sitting area, enormous fitted dressing room and a fabulous marble-clad bathroom with two separate vanities, built-in medicine cabinets and a large glass-enclosed walk-in shower. At the opposite end of the loft, a private hallway leads to two additional bedrooms, a custom built-in office and two tastefully renovated marble bathrooms. Each of the guest bedrooms are generously sized and offer custom wardrobes and bright southern exposures overlooking the building's lush landscaped courtyard. Every inch of this impeccable home has been carefully curated with luxury and comfort in mind. Amenities include multi-zoned central air-conditioning, radiant heated floors, a large separate laundry room vented to the outside, in-ceiling speakers in all major rooms and custom lighting on dimmers throughout. No expense spared! Built in 1950 by the Brillo Company for the manufacture of the firm's famous soap pads, the classic 6-story "daylight factory" converted to a boutique 15-unit condominium in 2015. Building amenities include an attended lobby, a fitness center, bike storage, a landscaped garden with built-in barbecue station and access to a private parking garage. And then there's the location, putting you on a quaint cobblestone block in Brooklyn's most vibrant waterfront community in close proximity to great restaurants, shopping, cafes, the Empire Stores, St. Annes Warehouse, all major subway lines, the Fulton Ferry Landing and direct access to Brooklyn Bridge Park with over 85 acres of outdoor recreation. Don't miss this opportunity to live in a stunning home with an unmatched lifestyle of luxury and convenience. Move right in!
$2,295,000
547 W 47th St Unit 913 New York, NY 10036
- Type:
- Apartment
- Sq.Ft.:
- 920
- Status:
- Active
- Beds:
- 2
- Year built:
- 2022
- Baths:
- 3.00
- MLS#:
- RPLU-618223176674
ADDITIONAL INFORMATION
Reduced Pricing at the West Residence Club! Only 10% Deposit at Contract Signing! Outdoor LIVING and DINING - Huge Private Terrace! 547 West 47th Street, #913 The West Residence Club, Hell's Kitchen, New York, NY 10036 547 West 47th Street offers lifestyle driven condominium residences with architecture and interiors by the innovative Dutch design team Concrete Architects and developed by CBSK Ironstate. Premier services for wellness are provided by The Wright Fit. Residence 913 is a one of a kind 920 sq. ft. split 2 Bedroom 2 and 1/2 bathroom with northwest exposure, bringing incredible light into the home with amazing city and skyline views. The entry leads to a generous living room with an open kitchen featuring Calacatta marble countertops and backsplashes, custom cabinetry with ample storage, and appliances by Miele and Bosch. From here you can slide open your wall of glass and spend your days soaking up the sun on your 241 sq. ft. terrace providing seamless outdoor living and dining. The northwest facing king size primary bedroom has a stylishly designed en-suite bath featuring light grey terrazzo flooring, white ceramic wall tiles, Calacatta marble countertop on a custom white vanity and nickel fixtures by Rohl. The secondary bedroom not only has access to the terrace but has its own en-suite bath perfect for your guests who will never want to leave. For outdoor entertaining and iconic city views, this home is a must see! Residence 913 is completed with conveniences such as an in-residence washer and dryer, central air conditioning, private storage included and motorized roller shades at windows, making this home the perfect urban oases. Envisioned by the innovative Dutch design team Concrete, 547 West 47th Street takes inspiration from classic New York City factory lofts with open layouts, natural oak flooring, high ceilings and oversized windows. Beyond the lush landscaping of the West 47th Street entrance and the 24-hour attended lobby, residents can enjoy hotel-like services and amenities at The West Residence Club, such as the glass-enclosed library with a fireplace and lounge. The state-of-the-art indoor/outdoor fitness center with yoga studio was curated by The Wright Fit, creating an inspiring space for personal fitness. On the rooftop, residents can enjoy views of the Hudson River to the Midtown Skyline from the rooftop swimming pool and sundeck, outdoor kitchens and dining areas, and lounge spaces. The complete list of amenities throughout the building include: - Indoor/Outdoor Fitness Center with On-Demand Training available through The Wright Fit - Rooftop Pool Club with Sundeck, Outdoor Kitchens, Dining Areas and Lounge Spaces - Rooftop Dog Run and Pet Spa - An additional 8th Floor Rooftop Lounge with Midtown skyline views, outdoor kitchens and dining areas - Hotel-Style Guest Suites available for use by friends and family of residents - Private Dining Room and Catering Kitchen for hosting events - Co-working Space and Conference Room - Glasshouse Library Lounge with Fireplace - Full-time Doorman - Live-in Resident Manager - Storage included with every home - House Bicycles courtesy of Trek - Oversized mail room with packing stations and automated lockers for seamless and secure handling of packages - A playroom and outdoor playground Equal Housing Opportunity. The complete offering terms are in an offering plan available from sponsor. File No. CD 18-0479. Sponsor: 646 11th Owner LLC, C/O SK Development, 270 Lafayette Street, Suite 506, New York, NY???????????????????????????????? 10012.
- Type:
- Apartment
- Sq.Ft.:
- n/a
- Status:
- Active
- Beds:
- 1
- Year built:
- 1910
- Baths:
- 1.00
- MLS#:
- RPLU-5123157486
ADDITIONAL INFORMATION
SPONSOR UNIT. NO BOARD APPROVAL REQUIRED. Quick and easy purchase process. Make yourself at home in this charming prewar apartment featuring big living space, high ceilings, exposed beams, hardwood floors and decorative fireplace. Move-in condition. New windows. Bedroom fits a queen-sized bed. There is ample closet space. Top floor, rear apartment is very quiet and private. Well-maintained, 20-unit coop, walk-up building with video intercom system. Verizon FIOS available. Non-smoking policy. Laundry in basement. Pet friendly. Sublet two out of five years. Co-purchasing with parents, gifting, corporate or trust ownership all permitted. Primary residence or pied-a-terre. Sponsor pays transfer taxes.
- Type:
- Apartment
- Sq.Ft.:
- n/a
- Status:
- Active
- Beds:
- n/a
- Year built:
- 1930
- Baths:
- 1.00
- MLS#:
- RPLU-33423165847
ADDITIONAL INFORMATION
Welcome to 140 East 40th Street #2C in the vibrant Murray Hill neighborhood of New York City. If you're on the hunt for a charming and character-filled coop in a truly exceptional location, look no further! This wonderful studio apartment is nestled in one of Murray Hill's most well-preserved Pre-War and Art Deco, boutique buildings, combining historic elegance with modern comforts. The moment you step into Unit 2C, you're greeted by the enchanting ambiance of high beamed ceilings and the classic beauty of parquet flooring. The northern exposure floods the space with natural light while the oversized windows provide a picturesque StreetSide view that brings the energy of NYC right into your home. The open, brand new renovated and windowed kitchen is a delightful feature, offering ample space for culinary adventures and casual dining. This gorgeous coop promises both form and function, where thoughtful architectural details like beamed and high-ceilings add an air of sophistication and spaciousness. Cooling won't be a concern thanks to the included window air-conditioning unit and modern ceiling fan, ensuring comfort no matter the weather. 140 East 40th Street further elevates your living experience with its array of building amenities. Take in the breathtaking cityscape with spectacular Empire State Building views from the landscaped and furnished roof deck - perfect for unwinding or entertaining guests. The building also offers a part-time attended lobby for added security and convenience, along with a central laundry room, package room, bike storage, personal storage and a live-in super to take care of any maintenance needs. Please note, while pets are warmly welcomed, the building maintains a no-dog policy. There is a buyer paid flip tax of 1.5%. Living in Murray Hill places you at the heart of everything - from top-notch dining and entertainment to cultural landmarks and picturesque parks. Not to mention, you'll have seamless access to transportation options that make commuting a breeze. Grand Central Station just minutes away and if you love the Hamptons, the Jitney stops right on the corner of 40th Street and Third Avenue. Don't miss out on the opportunity to make this extraordinary pre-war oasis your own. Schedule a showing today to experience firsthand the unique charm and unbeatable convenience of 140 East 40th Street #2C!
$1,250,000
233 E 69th St Unit 6L New York, NY 10021
- Type:
- Apartment
- Sq.Ft.:
- n/a
- Status:
- Active
- Beds:
- 2
- Year built:
- 1957
- Baths:
- 2.00
- MLS#:
- RPLU-33423045199
ADDITIONAL INFORMATION
Be the first to live in this newly renovated Upper East Side 2-bedroom, 2-bathroom home at 233 east 69th Street. Apartment 6L has been completely refreshed, reimagined and redesigned to reflect the desires of the Upper East Side homebuyer. Fine living was at the forefront of this renovation. The entrance gallery has two expanded closets that are perfect for outerwear and the adjacent new closet is perfect for all kinds of equipment, luggage and anything you want tucked away. Throughout this elegant home, there are brand new hardwood floors throughout, soffit lighting, custom cabinetry in all the rooms, and expanded closets. The sun filled home is a rare find. There is separate dining area adjacent to the kitchen and very large living room. The kitchen is truly the cook's paradise with quartz countertops, statuary marble and porcelain floors. The custom kitchen cabinets proved tons of storage with pull out sections. The GE refrigerator has French doors and there is a Bosch dishwasher. The primary bedroom is massive with two windows and a very large walk-in closet. The primary bath has a walk-in shower and Carrera countertops and floor with handmade subway tiles and Kohler fixtures. The second bedroom is spacious with an expanded closet. The second bathroom rivals the primary bath with the same high-end finishes and fixtures and a new bathtub. 75% financing is permitted. Flip tax is paid by the seller. 233 East 69th Street is a full-service cooperative in a prime Upper East Side location. The building features 24-hour doorman, new lobby, laundry in basement, a bike room, an on-site garage, storage room, and a landscaped roof deck. In a prime Upper East Side location, you're just steps from numerous restaurants, shops, and transportation. Pied-a-terres, pets, and co-owners are all welcome. Guarantors are allowed. Note: Some photos have been virtually staged.
- Type:
- Apartment
- Sq.Ft.:
- 2,432
- Status:
- Active
- Beds:
- 3
- Year built:
- 2016
- Baths:
- 4.00
- MLS#:
- RPLU-21922983787
ADDITIONAL INFORMATION
Offered for sale is a 2,432 square foot new construction 3 bedroom, 3 and a half bathroom apartment with a large 316 square foot terrace and separate balcony at the newly constructed One Vandam condominium. The apartment features multi-zone Central A/C and heat, side by side washer/dryer, custom built California Closets throughout, automatic blinds, top of the line finishes and each building floor is only accessible by the two residents via a security fob. Located in a full service 24-hour doorman building in West SoHo, with a semi-private landing shared with one other residence, 6B is entered through a formal foyer which unfurls onto a bright, open living and dining space spanning over 34 feet. The western exposure of this open living area is connected via large sliding pane-glass doors to a large 300+ square foot south-and-west facing terrace with a gas hookup for an outdoor kitchen, which makes this part of the home ideal for seamless indoor to outdoor entertaining. A powder room with a wall of Waterworks Architectonic wall tiles, St. Germain marble custom slab sink and Jacques Adnet Circulaire mirror and multiple closets are tucked away from the foyer for added convenience. A large eat-in kitchen is adjacent the living and dining area and can easily be separated by twin pocket doors. With a bright eastern view, the kitchen also benefits from large sliding glass doors leading out to a balcony. The kitchen is fully equipped with a vented Bertazzoni oven and range, along with beautiful and bleached walnut and matte lacquer cabinetry hiding a paneled dishwasher, wine cooler, and large custom paneled Lieberherr refrigerator. The private primary suite conveniently includes a fully accessorized dressing room, an extra-large bank of closets, and a windowed five fixture primary bath with radiant heated Bianco Dolomiti honed marble floors and oxidized maple custom vanities. The additional two bedrooms each contain en-suite marble bathrooms and generous closet space. Designed by BKSK Architects with interiors by Studio DB, outstanding home features include quarter sawn white oak flooring, massive floor-to-ceiling windows throughout the residence, custom hardware and fixtures designed for the building, automated shades, and climate control. One Vandam affords residents luxurious services and amenities which include a 24-hour doorman/concierge, private fitness center, residents' lounge with a large-screen TV and catering kitchen, landscaped communal terrace, bicycle storage, private storage and a full-time superintendent. One Vandam is located between Prince and Spring Streets in SoHo, moments away from Greenwich Village and TriBeCa, and some of the finest dining, shopping and and entertainment New York City has to offer. The location also provides easy access to multiple subway lines.
$1,750,000
165 W End Ave Unit 22M New York, NY 10023
- Type:
- Apartment
- Sq.Ft.:
- 558,987
- Status:
- Active
- Beds:
- 2
- Year built:
- 1959
- Baths:
- 2.00
- MLS#:
- PRCH-35187289
ADDITIONAL INFORMATION
A private terrace with beautiful open city views awaits you in this high floor two-bedroom, two-bathroom nestled within an unparalleled UWS location. Upon entering residence 22M, a wall of windows allowing unrestricted, natural light welcomes you. The generous floorplan is configured with an L-shaped living room that provides plenty of space for a dining area. The renovated kitchen impresses with cabinetry and granite counter space for days, subway tile backsplash, and top-of-the-line stainless appliances including a gas range, dishwasher, and built-in microwave. The roomy bedrooms have built-in storage with the primary equipped with double closets and an ensuite bath while the secondary bedroom has an extra deep closet. Both updated bathrooms are well-appointed, and every room of this move-in-ready apartment enjoys large south/east-facing windows. Rich hardwood floors, recessed lighting, and electricity, heat and gas included in the maintenance are the icing on the cake. Lincoln Towers is a well-managed cooperative offering 24-hour doorman/concierge service, private security, recently renovated hallways, an exercise room, laundry facilities, bike storage, a community/children's playroom, an on-site dry cleaner, parking/garage, circular driveway for pickups and drop offs storage units (waitlisted), and a private 5-acre park. Pied-a-terres, guarantors, and pets are allowed. Subletting is permitted subject to board approval. Located at West 67th and West End Avenue, the building is convenient to Riverside Park, Central Park, Lincoln Center, the shops and restaurants at Columbus Circle, Whole Foods, Trader Joe’s, and easy access to multiple subway and bus lines. A wonderful opportunity that won’t stay on the market long! Assessment of $548.43 for 36 months (began June 2024)
- Type:
- Condo
- Sq.Ft.:
- 611
- Status:
- Active
- Beds:
- 1
- Year built:
- 1985
- Baths:
- 1.00
- MLS#:
- 3576800
- Subdivision:
- Liberty House
ADDITIONAL INFORMATION
Liberty House luxury condo tower minutes from the Hudson River Waterfront in the prestigious Battery Park City in Downtown Manhattan. The building features a renovated lobby with a 24-hour doorman, concierge service, live-in Super, laundry room, bike, and storage room. Battery Park City is a haven away from the bustling city while convenient to all. As a resident of the Liberty House, you enjoy the benefits of Terrace Club access, Riverfront gym, and a pool with an outdoor deck. Pets are welcome with approval. Near shopping of all kinds, dining, and public transportation.
- Type:
- Apartment
- Sq.Ft.:
- 550
- Status:
- Active
- Beds:
- n/a
- Year built:
- 1956
- Baths:
- 1.00
- MLS#:
- RPLU-63223174498
ADDITIONAL INFORMATION
Major Price Improvement! Motivated Seller!! Affordable Upper East Side Living in a Luxury Full-Service Co-op Offered for the first time in years, this spacious studio features abundant storage, including three custom-built closets by California Closets and a luxurious built-in, a rare find in a studio apartment. The home boasts an oversized living room with a street and tree view, complemented by a custom Queen Murphy bed to maximize your home and work space. The windowed bathroom is renovated, and hardwood floors extend throughout the unit. A dedicated home office space off the kitchen ensures you can work comfortably from home. Apt requires some TLC This luxury co-op is pet-friendly and offers a full-service staff, a live-in superintendent, a bike room, rentable storage, and onsite parking (fees apply). The newly renovated laundry room on the first floor features state-of-the-art washers and dryers. The building is conveniently located near all mass transit options, including the new Second Avenue subway. Co-purchasing and guarantors are allowed. Enjoy the best of the Upper East Side with dining, shopping, and parks all within reach. Assessment: $191.67
$1,150,000
44 W 12th St Unit 2R New York, NY 10011
- Type:
- Apartment
- Sq.Ft.:
- 600
- Status:
- Active
- Beds:
- 1
- Year built:
- 1860
- Baths:
- 1.00
- MLS#:
- RPLU-5123176301
ADDITIONAL INFORMATION
Charming Greenwich Village Co-op: A Perfect Blend of Historic Elegance and Modern Luxury Nestled in a historic townhouse just off Fifth Avenue in the heart of Greenwich Village, this impeccably maintained co-op is a rare gem that beautifully balances original charm with modern upgrades. Step inside to experience 12-foot ceilings, exquisite wood floors, and a stunning carved stone mantle that frames a cozy wood-burning fireplace-perfect for those chilly New York evenings. The apartment's southern exposure floods the space with natural light, offering tranquil views of the lush garden below. Wake up to the gentle sounds of bird song, providing a serene escape from the city's hustle and bustle. Thoughtful design ensures ample storage space throughout, making this cozy home both beautiful and functional. Modern touches are seamlessly integrated, with designer elements from Waterworks, Northland, and Grohe enhancing the kitchen and bathroom. The building is meticulously maintained, with recent updates to the facade and a new boiler, ensuring peace of mind and a strong sense of community. Come and see for yourself how this exceptional home combines historic charm with contemporary comforts-an ideal haven in one of New York City's most sought-after neighborhoods. Don't miss the opportunity to experience this unique blend of elegance and tranquility in person!
$4,995,000
374 W 11th St Unit 5 New York, NY 10014
- Type:
- Apartment
- Sq.Ft.:
- 1,752
- Status:
- Active
- Beds:
- 2
- Year built:
- 2000
- Baths:
- 2.00
- MLS#:
- RPLU-33423176316
ADDITIONAL INFORMATION
This 5th-floor unit at 374 West 11th is a spectacular 1,752-square-foot, private floor, 2-bedroom 2-bath home, and features unobstructed, unsurpassed views of the Hudson River. Enter directly by key-locked elevator, and, once past the foyer, into the pin-drop-quiet living room, flanked by large impact windows, allowing the West light to shine through all day long. Here is a sight to behold: a 40-foot-wide great room with an ethanol fireplace that conceals a wood-burning one, and a 67-square-foot, intimate balcony. The current owner converted the fireplace to ethanol but can be reverted to the original wood-burning fireplace. The open kitchen features a Sub-Zero refrigerator, Bosch dishwasher, and a Five-Star range. Enjoy your river water views from each and one of these spaces. The primary bedroom is a s north-facing dream, with a built-in projector and retractable screen, and its marble spa/tub windowed bath. The large library is currently configured as a second bedroom with an en-suite bath. With custom cabinetry and closets, hardwood floors, plus motorized solar shades throughout, residence 5 is truly a rare West Village offering. The apartment features room a full-size, washer and dryer, throughout, a Nest thermostat system, and low common charges of $1,513 monthly. 374 West 11th Street, built in 2002, is a collection of 8 full-floor units, all with gorgeous Hudson River views. 11th Street itself is quintessential West Village, with Walls and Magnolia Bakery on the same Street, and the Whitney Museum, Pastis, Sant Ambroeus, and Barbuto nearby. Live your very best among the history, retail, and food that the West Village offers just outside your door.
IDX information is provided exclusively for consumers’ personal, non-commercial use, that it may not be used for any purpose other than to identify prospective properties consumers may be interested in purchasing, and that the data is deemed reliable but is not guaranteed accurate by the MLS. Per New York legal requirement, click here for the Standard Operating Procedures. Copyright 2024 Real Estate Board of New York. All rights reserved.

Listings courtesy of One Key MLS as distributed by MLS GRID. Based on information submitted to the MLS GRID as of 11/13/2024. All data is obtained from various sources and may not have been verified by broker or MLS GRID. Supplied Open House Information is subject to change without notice. All information should be independently reviewed and verified for accuracy. Properties may or may not be listed by the office/agent presenting the information. Properties displayed may be listed or sold by various participants in the MLS. Per New York legal requirement, click here for the Standard Operating Procedures. Copyright 2024, OneKey MLS, Inc. All Rights Reserved.
New York Real Estate
The median home value in New York, NY is $1,225,000. This is higher than the county median home value of $756,900. The national median home value is $338,100. The average price of homes sold in New York, NY is $1,225,000. Approximately 30.01% of New York homes are owned, compared to 60.51% rented, while 9.48% are vacant. New York real estate listings include condos, townhomes, and single family homes for sale. Commercial properties are also available. If you see a property you’re interested in, contact a New York real estate agent to arrange a tour today!
New York, New York has a population of 8,736,047. New York is less family-centric than the surrounding county with 27.28% of the households containing married families with children. The county average for households married with children is 28.9%.
The median household income in New York, New York is $70,663. The median household income for the surrounding county is $67,753 compared to the national median of $69,021. The median age of people living in New York is 37.3 years.
New York Weather
The average high temperature in July is 84.2 degrees, with an average low temperature in January of 26.1 degrees. The average rainfall is approximately 46.6 inches per year, with 25.3 inches of snow per year.
