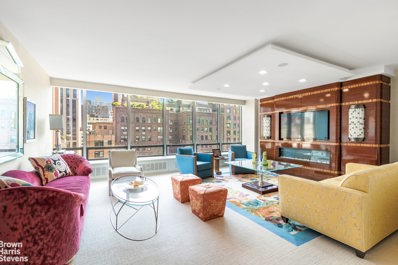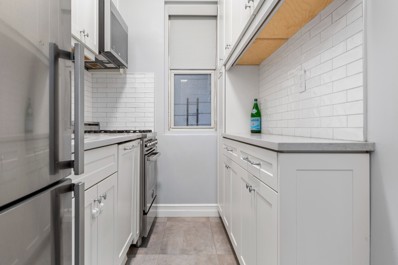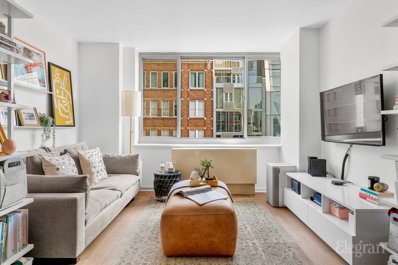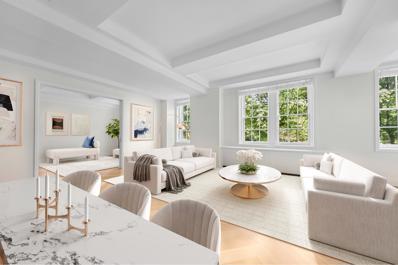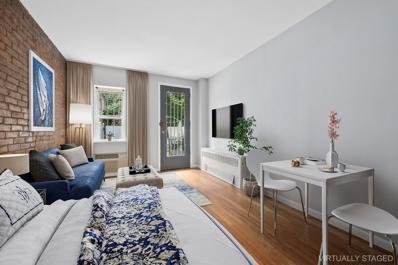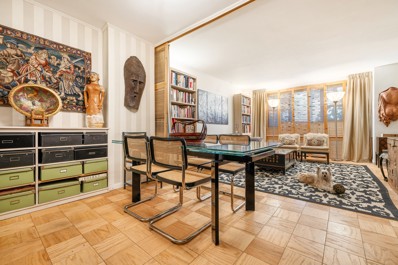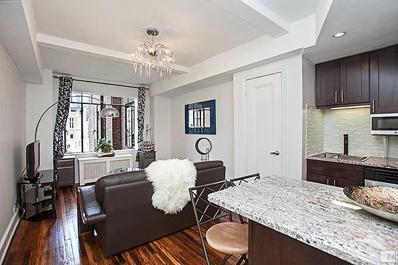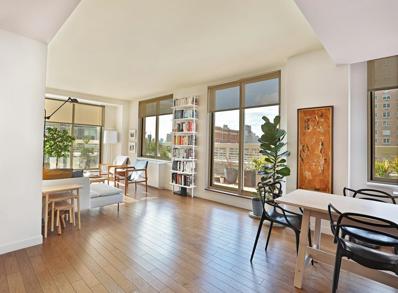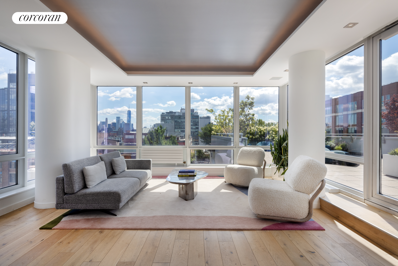New York NY Homes for Rent
- Type:
- Apartment
- Sq.Ft.:
- n/a
- Status:
- Active
- Beds:
- 1
- Year built:
- 1920
- Baths:
- 1.00
- MLS#:
- RLMX-103524
ADDITIONAL INFORMATION
Welcome to this charming one bedroom residence is located in a boutique pre-war elevator building on a quiet tree lined street in the heart of Chelsea. This home is situated on the nexus of Flatiron, Hudson Yards, Meatpacking, and Greenwich Village. Upon entering the apartment, you are greeted with hardwood floors and a wall of exposed bricks which is accented with a decorative fireplace, delivering old world charm and unique character to this sophisticated space. The smart layout of the apartment features an eat-in kitchen, a renovated, zen-like bathroom, a living room with thru-wall air-conditioner, and a bedroom with a large closet and thru-wall air-conditioner. This pin-drop quiet unit faces the back of the building overlooking townhouse gardens. Pets, parents buying for children, co-purchasing, guarantors, pied-a-terres, gifting, and subletting from day one are welcomed here. The home comes with an oversized storage unit in the basement at additional cost. Building amenities include laundry on site, a bicycle room, elevator, storage, and a part time superintendent. This pre-war co-op building has been recently renovated with a fresh, industrial-chic design. Benefit from living in close proximity to the Highline, Chelsea Market, and some of New Yorks finest restaurants, art galleries and shopping, including supermarkets such as Whole Foods and Trader Joes. Located near major transportation lines, it is two blocks to the 1/C/E subways at the 7th & 8th avenue stations, and a 5 minute walk from the F/M at the 6th Ave station. 221 West 21 Street represents a quiet respite in the midst of one of New Yorks most coveted neighborhoods.
$2,098,000
62 W 62nd St Unit 20B New York, NY 10023
- Type:
- Apartment
- Sq.Ft.:
- 1,314
- Status:
- Active
- Beds:
- 2
- Year built:
- 1989
- Baths:
- 3.00
- MLS#:
- RPLU-5123172175
ADDITIONAL INFORMATION
Welcome to apartment #20B at the Allegro Condominium where you will enjoy remarkable sunlight and peeks of Central Park from this spacious 1,314SF (122.07 square meters), 2 bedroom/3 full bathroom (convertible 3 bedroom) unit plus an additional 70SF of private outdoor space. Apartment features beautiful North, East and South exposures with peeks of Central Park and Columbus Circle from brand new, double pane windows allowing for quiet enjoyment of your home. There are two spacious bedrooms, including a primary with 3 closets and a large ensuite bathroom with a separate stall shower and tub. Primary bedroom has two exposures facing North and East with a separate door to the balcony. Second bedroom faces North with nice views up Broadway and has two closets, an ensuite bath and built-ins for additional storage plus. Windowed kitchen has been renovated with solid wood cabinets, granite counters and stainless appliances. There is an Asko washer/dryer located in a separate closet outside the kitchen. Living Room is 24Ft. in length and there is a separate sitting area which can easily be converted to a 3rd full bedroom with proper approvals. The Allegro is a full service, pet friendly condominium with full time door staff and live-in resident manager. There are three brand new high speed elevators and facade work and roof repair recently completed. Located one block from Central Park, Lincoln Center, and two blocks to the Deutsche Bank Center which features a multitude of restaurants, shopping and Whole Foods. The Columbus Circle Subway station is also 2 blocks away. Current assessment is $477.69 per month ending 10/2031 and an additional assessment of $428.18 monthly, beginning 10/1/24 and ending in 36 months. Both assessments are in addition to the stated common charges. Indicated real estate taxes are for a full time resident.
$5,500,000
115 Mercer St Unit 4A New York, NY 10012
- Type:
- Apartment
- Sq.Ft.:
- 2,170
- Status:
- Active
- Beds:
- 2
- Year built:
- 1900
- Baths:
- 3.00
- MLS#:
- COMP-166807772408744
ADDITIONAL INFORMATION
This half floor loft has been gut renovated to perfection. Over 2,100 square foot of interior space is felt in this wide-open home with double exposures. The massive great room is over 30 feet long by 22 feet wide with East facing views towards Mercer Street. You get direct sunlight through three oversized windows. The room is centered around a large scale custom walnut living room cabinet with integrated fireplace and a vast cinema screen. The dining area can easily fit a 12-person table, which is perfectly positioned next to the eat in kitchen. The kitchen was designed by Poliform and is drop dead gorgeous with a seamless balance between marbles and woods. There are Miele & Wolf appliances that are integrated into the wood cabinets, along with a four top burner & separate grill top, plus, ample storage. On the other side of the home you have custom cabinets that line the hallway, a half bath with floating sink and two bedrooms. ?? The master bedroom has two west facing windows, a sitting area and a king size bed with a lot of room left to play around in. There is a walk in closet with custom shelving and a bathroom that has slabs of textured marbles throughout with custom brass zucchetti plumbing fixtures, including a rain shower, deep soaking tub and double sink with multiple draws for storage. The second bedroom is equally as large and features a custom built out closet and its own bathroom with a soaking tub, shower combo. The home has central air conditioning, a washer and dryer, hardwood floors throughout, a speaker system and prewired AV system. 115 Mercer has a part time doorman from 9-5pm during the week, a full time super, video intercom and double door entry. Only 8 total apartments throughout the building and only two apartments on this floor.
- Type:
- Apartment
- Sq.Ft.:
- n/a
- Status:
- Active
- Beds:
- 1
- Year built:
- 1926
- Baths:
- 1.00
- MLS#:
- COMP-166738960403889
ADDITIONAL INFORMATION
Discover Sunlit Serenity on the Upper East Side! Are you ready to step into a slice of NYC history wrapped in modern chic? Let me introduce you to Residence 22 in Turtle Bay, a sun-soaked delight that checks every box for both charm and functionality. Built in the spirited Art Deco era of 1926, this unit is a playful blend of historic charm and modern convenience, perfect for those who appreciate a bit of character with their comfort. As you cross the threshold, you're greeted by a bright, windowed kitchen with stainless steel appliances. Continue on and you’ll find a windowed bathroom that stays luminous all day, equipped with a sleek, modern shower where you can wash off the city’s hustle and bustle. Let's talk perks – and I don't just mean the built-in gym companion of the walk-up stairs that promise to sculpt your quads (more on that in a moment). This sun-drenched south-facing sanctuary boasts hardwood floors that shine brighter than my forehead at a midsummer design reveal! The living room? Spacious enough for yoga, a dance-off, or both. And the king-sized bedroom offers a quiet retreat overlooking a serene courtyard – because who doesn’t want to feel like royalty in their own home? Nestled in an iconic 1926 Art Deco building, this top-floor unit doesn’t just offer amazing light; it serves up views, vibes, and a daily dose of cardio courtesy of the stairs—who needs a gym membership, right? Just 250 feet from the tranquility of Greenacre Park, with its cascading waterfall and cozy café, you’re buying more than an apartment—you’re securing a piece of paradise. Please note, while this building cherishes tranquility and comfort, a no pets policy is in place, though service companions are always welcome. But that's not all. The building sets you up for success with unlimited subleasing options, gifting, and the ability for parents to purchase for children. Need to do laundry? No sweat! Install your own washer & dryer and say goodbye to laundry day blues or utilize one of the neighborhood laundry services that pick up and drop off. Located near the UN, East River Park, and surrounded by subway access, restaurants, and wellness spots, every convenience is just a stone’s throw away. And for those midnight snack runs, there’s a bodega right on the first floor. Ready to bask in the glow of Residence 22 and elevate your lifestyle? Let’s turn the page to your next chapter in Turtle Bay—where every day feels like a walk in the park. *Primary or Pied-A-Terre *Maintenance includes R.E.Taxes, Heat & Hot Water * Special Assessment of $158.33 for New Hot Water & Heating System through December 15 *Financing up to 75% *All showings by appointment only
$1,395,000
20 Clinton St Unit 4E New York, NY 10002
- Type:
- Apartment
- Sq.Ft.:
- 901
- Status:
- Active
- Beds:
- 2
- Year built:
- 1930
- Baths:
- 1.00
- MLS#:
- COMP-165833078923155
ADDITIONAL INFORMATION
Situated on one of the best blocks of the Lower East Side, this light-filled, 2 bedroom, 1 bath condominium is now available for sale. 4E at 20 Clinton Street is a beautifully designed apartment currently being used as an oversized one bedroom featuring four exposures thru 9 oversized windows, high ceilings, a sunken living room and a massive picture window that is sure to impress. Sunny, sophisticated and generously sized, the flexible floor plan gives a buyer the option to easily convert back to a 2 bedroom (see alternate floor plan). An entry foyer sets the tone for this one-of-a-kind prewar home. The living room and dining room are perfectly scaled offering large proportions to house all of your furniture and entertain guests. Through the wall A/C and in unit washer/dryer are added modern conveniences. Closet space is abundant throughout including a massive built-out closet in the king sized, corner primary bedroom. The windowed kitchen is immaculately designed with a Sub-Zero refrigerator, Viking Stove, Bosch dishwasher and Calacatta Marble countertops . A breakfast nook is ideal for a cafe table or custom banquet, a lovely sunny spot for morning coffee. The designer windowed bathroom also features Calacatta Marble and boasts a deep sink with luxurious fixtures and a walk-in shower. 4E is the ideal combination of pre-war, Art Deco charm and modern new development finishes. A happy and special home paired with very low monthlies makes this purchase a great investment and hard to find opportunity. Built in 1937 in the Art Deco style, 20 Clinton Street is a 6 story, 37 unit condominium located on Clinton Street between Houston & Stanton. The owners of this well run condominium enjoy extremely low common charges and comforting amenities such as a live in super, elevator, virtual doorman, package room, bike storage and a common garden. 20 Clinton is right in the thick of things just up the block from the famous Clinton Street Baking Company, Essex Street Market, Soho House, Freemans, and an abundance of fantastic coffee shops, charming boutiques, some of downtown’s finest eateries, galleries, and nightlife. Conveniently located a few blocks from the F, J and Z lines as well as the crosstown Houston Street bus line.
$3,295,000
130 William St Unit 39B New York, NY 10038
- Type:
- Apartment
- Sq.Ft.:
- 1,472
- Status:
- Active
- Beds:
- 2
- Year built:
- 2020
- Baths:
- 3.00
- MLS#:
- COMP-165810717853755
ADDITIONAL INFORMATION
Enjoy shimmering rivers and sweeping city skylines from FiDi to the far corners of Manhattan and Brooklyn, all framed by the grand, bronze-trimmed arched windows of this DesignbyRUCHI masterpiece. Perched on the 39th floor, this breathtaking home is bathed in natural light and defined by 10-foot ceilings, wide plank white oak flooring, and custom oil-rubbed bronze fixtures by Sir David Adjaye. Beyond its refined interiors, the award-winning 130 William Street provides top-of-the-line amenities that transform daily living into an extraordinary experience. Step inside into a thoughtfully designed entry foyer which creates a welcoming atmosphere and adds convenience with a roomy coat closet and space that is perfect for stowing keys, removing shoes, and transitioning into the comfort of home. The great room truly lives up to its name, embodying a blend of sophistication and functionality. This impressive corner home showcases helicopter views through five large iconic arched windows. The living, dining, and kitchen areas seamlessly connect, offering a bright, welcoming atmosphere with a design that is nothing short of exceptional. Its modern elegance is both captivating and highly practical, making it perfect for intimate gatherings and grand celebrations alike. The open-concept kitchen is a testament to the home’s meticulous design, seamlessly combining the best of European craftsmanship with cutting-edge functionality. It features bespoke Pedini Italian cabinetry in textured blackened oak and elegant Salvatori Pietra Cardosa marble countertops and backsplash, sourced from the Apuan Alps in Tuscany. The Salvatori Nero Marquina cantilever island adds a touch of refinement, while the top-tier appliances from Gaggenau, Bosch, and Thermador, including a dedicated wine refrigerator, highlight the kitchen’s exceptional quality and style. The same thoughtful attention to detail and iconic bronze-trimmed arched windows found throughout the home continue into the primary suite, which includes an oversized walk-in closet and a striking bathroom adorned with Bianco Carrara marble and premium fixtures. The custom Pedini Italian double vanity, expansive shower, and radiant heated floors add to the suite’s elegance. The secondary bedroom also impresses with north and west views to the Hudson River and an en-suite bathroom with Salvatori Grigio Versilia marble, a custom Pedini vanity, and a deep soaking tub. The luxurious elements continue with a stand out powder room featuring floor-to-ceiling Salvatori Grigio Versilia marble, textured bamboo accents, and a distinctive Salvatori walnut sink with a Grigio Versilia stone basin. A BOSCH washer and dryer are conveniently located in the unit. 130 William is a masterpiece by Lightstone and Sir David Adjaye, recognized by TIME magazine as one of the 100 most influential people of 2017. In collaboration with Hill West Architects, Adjaye Associates has crafted an iconic addition to the Lower Manhattan skyline. The building offers an unparalleled array of amenities, including a private IMAX theatre, a full-scale health and wellness club with an infinity-edge spa pool, cold and hot plunge pools, a serene dry sauna, and indulgent massage rooms. The state-of-the-art fitness center features a terrace, yoga studio, and basketball court. For entertainment, residents enjoy indoor and outdoor lounges, a chef’s catering kitchen, a chic club room, a golf simulator, and a vibrant kids’ activity center. The rooftop observation deck provides breathtaking views nearly 800 feet above the city, perfect for sunrise and sunset watching. Additional luxuries include a 24-hour attended lobby, concierge service for all needs—from theater tickets to reservations—and a pet spa. For added convenience, the building features bicycle storage, private storage, and optional rooftop cabanas ensuring the highest level of elegance and sophistication in modern urban living. A private storage cage is included with this sale.
$1,250,000
205 E 10th St Unit 1C/2C New York, NY 10003
- Type:
- Apartment
- Sq.Ft.:
- n/a
- Status:
- Active
- Beds:
- 2
- Year built:
- 1920
- Baths:
- 2.00
- MLS#:
- COMP-166701180250922
ADDITIONAL INFORMATION
Motivated Seller! In a market cluttered with sterile, cookie-cutter properties 1C/2C at 205 E. 10th Street is a breath of fresh, spirited air! Situated in the northeast corner of a handsome, 6-story elevator building just dripping with pre-war charm, this impossibly quiet 2 BR/2 BA duplex feels like a bohemian townhouse with style and function to spare. The main level, located on the 2nd floor of the apartment, features a spacious dining area and lounge space that opens to a beautifully renovated kitchen with marble counters, ceramic floors and an east-facing window. There is a full bathroom on this level as well as a sizable bedroom with tons of closet space. Downstairs is a charming den with lovely built-in bookshelves and the primary bedroom with en suite bath. Currently set up as a guest room and office, this room easily transforms back to a serene primary suite and has the added luxury of a private entrance accessed through a large, walk-in closet. Other highlights of this soulful property include in-unit washer/dryer, generous ceiling heights throughout, ample closet space, original mouldings, hardwood floors, and an exceptional location in the vibrant East Village just moments from major transportation hubs (Union Square/Astor Place) and a wealth of dining and shopping options. 205 E. 10th Street is a well-maintained, 31 Unit pre-war Coop. It has beautiful arched iron double doors and a stately, checkered lobby emblematic of the pre-war aesthetic. The building offers Fios, a common courtyard, resident super, available storage, a bike room and intercom system. No dogs. Cats permitted with board approval. Co-purchasing, subletting and guarantors are permitted. No pied-a-terres please.
$1,980,000
21 E 22nd St Unit 2B New York, NY 10010
- Type:
- Apartment
- Sq.Ft.:
- n/a
- Status:
- Active
- Beds:
- 1
- Year built:
- 1911
- Baths:
- 2.00
- MLS#:
- COMP-166171210056689
ADDITIONAL INFORMATION
Prime prewar Flatiron loft (1 bedroom plus home office) - with private outdoor space ! Pristine and turnkey, this stunning, sprawling, sunblasted loft is an entertainers dream. Soulful prewar details abound with loft height ceilings, exposed brick and rich wide plank floors. 21 East 22nd Street is located on one of downtowns most beautiful and tranquil tree-lined blocks. This coveted full service doorman building hosts a Live-in Super, Cold Storage for deliveries, landscaped and stunning common Roof Deck, private storage and a bike room. Pet Friendly, pied-a-terres and guarantors allowed! Located in the heart of downtown - and a gateway to nomad, it’s literally in the middle of it all! NYC’s best restaurants, Eataly, Whole Foods, Union Square Farmer’s Market, Fairway, Trader Joe’s and more are all super close - as is all transportation. Have it all in the heart of it all. Come see for yourself- today!
$1,450,000
36 W 88th St Unit 4 New York, NY 10024
- Type:
- Townhouse
- Sq.Ft.:
- n/a
- Status:
- Active
- Beds:
- 2
- Year built:
- 1887
- Baths:
- 2.00
- MLS#:
- COMP-166471718751703
ADDITIONAL INFORMATION
Divine park block duplex with a huge private roof deck is now available for the first time in decades. This exceptional and rare two bedroom, two bathroom property is one of a kind. As you step inside, you are greeted by 22-foot high ceilings illuminated by skylights, that is the perfect spot for dining. Located in a 23 foot wide Renaissance Revival townhouse built circa 1887, the duplex spans the top two full floors, offering approximately 1,300 square feet of living space plus an incredible 425-square-foot roof deck—the perfect backdrop for entertaining or soaking in the open views. The thoughtful split-bedroom layout maximizes privacy. The north-facing primary bedroom is impressive, featuring soaring 10’3” ceilings, four large windows, a wall of closets, and an oversized en-suite bathroom. The sun-drenched second bedroom, with southern exposure, exudes warmth and comfort. Other pluses on this level are the second full bathroom and the convenience of an in-unit, vented washer/dryer. Go straight up the stairs to the expansive living room with soaring 12-foot ceilings that looks out to the glorious roof deck, offering a seamless indoor-outdoor living experience. Don’t miss the opportunity to transform this oasis into your own vision of perfection. You might want to bring your architect. 36 West 88th Street, situated on a classic tree lined, brownstone block in the Upper West Side-Central Park West Historic District is just a short half block to Central Park, close to Museums, subways, buses, great restaurants and fabulous food shopping. This co-op consists of 5 apartments and amenities include free storage and free laundry. Subletting after four years might be possible for a period of one year with board approval and a possible second year with board approval. No pied-a-terres, please. Sorry, no dogs.
- Type:
- Apartment
- Sq.Ft.:
- 1,200
- Status:
- Active
- Beds:
- 1
- Year built:
- 1966
- Baths:
- 2.00
- MLS#:
- RPLU-21923149782
ADDITIONAL INFORMATION
SHOWINGS BY APPOINTMENT! Sophisticated and stylishly renovated, Apartment 11D at the prestigious 860 United Nations Plaza is an expansive 1bed, 2 full bath residence where grand-scale design meets custom elegance. The sumptuous living room features multiple seating areas and wall to wall windows, offering panoramic views of the Manhattan skyline and the East River, which flood the space with natural light and a sense of grandeur. Each room is thoughtfully arranged to maximize storage while maintaining a refined and functional layout. The apartment is outfitted with Sonos surround sound system, electric shades, tailor-made wall to wall carpeting and architectural lighting to create an elevated and intimate living experience. Upon entering the spacious primary bedroom you are greeted with a separate dressing area including a mirrored vanity and en suite bath. A hallway of custom cabinetry closets leads you to the oversized bedroom suite with expansive north-facing windows. Kitchen is virtually staged to show an open concept. The two elegant full bathrooms offer luxury and abundance of storage space. Central Heat and A/C. Renowned for its impeccable white-glove service, 860 United Nations Plaza stands as an architectural marvel designed by Harrison & Abramovitz in 1966. Amenities offered include a full-time doorman, concierge, package room, resident manager and attentive on-site management. Club 39 provides catering facilities, conference rooms, golf simulator, billiards room, ping pong tables, library, entertainment spaces, while the onsite fitness center features a Pilates studio. Additionally, the building offers an in-house dry-cleaning service, rooftop sun decks, bike room, private drive court, and onsite parking garage with valet services. There is a popular playground, dog park and farmer's market adjacent to the building. Positioned in prime midtown, this residence offers proximity to major transportation hubs, including the east side heliport, as well as a plethora of dining and shopping options. Offering unparalleled luxury, privacy, and convenience, 860 United Nations Plaza is one of New York's most esteemed buildings. 3% Flip Tax paid by Purchaser. 75% Financing Allowed. Maintenance includes window washing and utilities (electric, gas, water, basic cable & internet). Subletting Allowed Case by Case. Qualified Personal Residential Trust and Foreign buyers with USA based assets allowed. Please contact listing agent directly for private showing.
$1,350,000
140 Cabrini Blvd Unit 136 New York, NY 10033
- Type:
- Apartment
- Sq.Ft.:
- n/a
- Status:
- Active
- Beds:
- 3
- Year built:
- 1939
- Baths:
- 2.00
- MLS#:
- COMP-163547240505795
ADDITIONAL INFORMATION
Castle Village PENTHOUSE 3 Bedroom, 2 Bath! Need more space? Live in full-service luxury in this PENTHOUSE and rarely available highest floor “6 line” in magnificent Castle Village. Apartment 136 boasts 2 large bedrooms with a third that can be used as an office/den or third bedroom. Prewar charm abounds with light honey-colored herringbone oak hard wood floors throughout, original Bakelite doorknobs, extra high Ceilings on the Penthouse floor, original doors stripped and stained an elegant dark tone with period bullet hinges, and abundant closet space including the giant entry closet. The size and flow are what make this home stand out. The bedrooms all face East and are flooded with gorgeous morning light. On the Western side of the home, a generous dining area leads into the oversized Living Room with a long view up Cabrini Blvd to Ft Tryon Park and the Cloisters and a stunning view of the Hudson River and the Palisades. There are two custom white wood shelving units with bottom cabinets serving the LR for all your storage and entertainment needs. Bright and sunny renovated windowed Kitchen stylishly decorated in black and white with freshly refaced white cabinetry, dark granite countertop, square tile backsplash, and brand-new Cafe induction smart range and oven. The electric was upgraded with the new range! Both Baths are windowed and are in great original condition – ready for your personal touch. East, West and North exposures for incredible light, fantastic air flow and circulation all day long and gorgeous Penthouse views from EVERY window. There is an on-going Capital Assessment in place of $134.18/m and a bulk High Speed Internet charge of $ 10.00/m. There is an additional 48 month assessment through Dec 2027 of $447.27/m. Castle Village amenities are legendary. Perched above the Hudson River on 7 1/2 acres of lush garden grounds with walking paths, outdoor playground, community garden plots, herb garden, picnic areas, many benches to enjoy the magnificent sunsets. State of the art Gym, Indoor Playspace, Roof Decks on ALL buildings, Garage, Community Room, Laundry Room in each Building, Storage Cages, Bike Storage, Live-In Super, and Management On-Site, Doormen, Porters, Handymen - wonderful staff catering to all your needs! It's only 20 minutes from this urban oasis to Midtown, plus Ft. Tryon Park, Cloisters Museum, Riverside Park and the Little Red Lighthouse, great restaurants and Starbucks nearby. This is it! Welcome Home.
$1,999,000
2004 Madison Ave New York, NY 10035
- Type:
- Townhouse
- Sq.Ft.:
- 3,600
- Status:
- Active
- Beds:
- 9
- Year built:
- 1910
- Baths:
- 7.00
- MLS#:
- COMP-166230250358253
ADDITIONAL INFORMATION
2004 Madison Avenue is an exceptional opportunity for investors seeking a turn-key 4-family townhouse in the heart of Central Harlem. This 3,600 sq. ft. multifamily walk-up boasts four spacious units and approximately 20 feet of frontage on a charming, quiet residential block. Positioned near the 2 and 3 subway lines at West 125th Street and Lenox Avenue, along with several bus routes, this property offers convenient access to all that Manhattan's most dynamic and rapidly growing neighborhood has to offer. The building spans six stories and includes a variety of unit configurations. The garden level features a duplex unit with access to the cellar, while the parlor floor hosts a two-bedroom, one-bath floor-through. Two additional three-bedroom, two-bath duplexes offer ample living space, with shared access to the garden for all tenants and a private roof deck for the top-floor duplex. Each unit benefits from its own newly installed gas boiler, ensuring modern efficiency and convenience. The property will be delivered with one vacant duplex unit and three rent-paying tenants in place. 2004 Madison Avenue is just steps away from Harlem's vibrant Restaurant Row and the bustling shopping and entertainment options along 125th Street. The building is also conveniently located near transportation options, including the 2/3 and B/C subway lines, the M2, M7, and M101 bus lines, and Metro North. For outdoor recreation, residents can enjoy proximity to both Mount Morris Park and Morningside Park. This property will be delivered with all necessary paperwork and free-market tenants in place. Showings are by appointment only. Please call or email today to schedule your viewing.
- Type:
- Apartment
- Sq.Ft.:
- n/a
- Status:
- Active
- Beds:
- 1
- Year built:
- 1930
- Baths:
- 1.00
- MLS#:
- RLMX-103093
ADDITIONAL INFORMATION
Welcome to your next home at 59 East 72nd Street #2D a one-bedroom oasis in a fabulous Upper East Side location between elegant Park Avenue and chic Madison Avenue, close to the flagship Ralph Lauren store and iconic Central Park! This home is complete with a renovated lobby, VIRTUAL DOORMAN and ADDITIONAL STORAGE SPACE. As you enter, you are greeted by a GUT RENOVATED WINDOWED KITCHEN, and a generously sized living room, perfect for entertaining or enjoying a quiet night in. The kitchen offers everything you need, with a DISHWASHER and AMPLE CABINETS up to the high ceiling. The bedroom, featuring a LARGE CLOSET, and is an ideal retreat, comfortably fitting a king-sized bed and more!! With a well-appointed bathroom and charming layout, this home perfectly balances modern convenience and timeless elegance. This residence is located in a distinguished pre-war building with classic architectural details. The building offers the ideal combination of charm and functionality, featuring a well-maintained lobby and elevator. This boutique co-op offers privacy, tranquility, and a sense of community, while also providing amenities like laundry facilities. Nestled in the heart of the Upper East Side, youll be close to iconic destinations such as Central Park, the Met, and Madison Avenues luxurious shopping. Surrounded by excellent dining options and charming cafes, this neighborhood combines a refined lifestyle with a warm, residential feel. Easy access to public transportation ensures youre never far from the excitement of the rest of Manhattan. This apartment offers the ultimate Upper East Side living experience.
$1,450,000
200 W 86th St Unit 7C New York, NY 10024
- Type:
- Apartment
- Sq.Ft.:
- n/a
- Status:
- Active
- Beds:
- 2
- Year built:
- 1931
- Baths:
- 2.00
- MLS#:
- COMP-165836613618347
ADDITIONAL INFORMATION
Sponsor Sale! No board approval required and a 60-day close available. If you love the Upper West Side, you’ll love this sun-drenched, corner two-bedroom home in a full-service Art Deco co-op on West 86th Street, nestled in the heart of the Upper West Side with iconic and historic prewar views. This stunning residence maintains its original charm with prewar details like high ceilings, herringbone oak floors, and vintage door hardware. The entrance hall, featuring three closets, leads to a versatile foyer that can double as a dining area. The spacious, sunken living room offers northern views toward the Belnord, where “Only Murders in the Building” is filmed. This room easily accommodates both dining and living areas, perfect for entertaining. The sunny, windowed kitchen is equipped with stainless steel appliances and offers ample cabinet and counter space. The bedroom wing features two generously sized bedrooms, each with en-suite, windowed bathrooms. The primary bedroom, located at the northeast corner of the building, boasts breathtaking views toward the Belnord and the West-Park Presbyterian Church. The secondary bedroom rivals most primary bedrooms in size and also includes a windowed bathroom. Located at 200 West 86th St., this full-service Art Deco masterpiece provides a luxurious lifestyle with amenities including a roof deck, fitness room, playroom, storage, and bike storage. Pets are welcome, and with this sponsor unit, no board approval is needed. Ideally situated in the heart of the Upper West Side, you are conveniently located between Central Park and Riverside Park. Public transportation is a breeze with the 86th Street crosstown bus and the 1-train just outside. Enjoy easy access to neighborhood favorites like Barney Greengrass, Momofuku MilkBar, Bella Luna, Jacob’s Pickles, and PlantShed, all just steps away. Schedule a viewing with 24 hours' notice to experience this unique Upper West Side gem!
- Type:
- Apartment
- Sq.Ft.:
- n/a
- Status:
- Active
- Beds:
- 1
- Year built:
- 2002
- Baths:
- 1.00
- MLS#:
- OLRS-123605
ADDITIONAL INFORMATION
Investor-friendly condop with easy approval! Unlimited subletting from day one! Only 10% down payment is required! Your Windows to the High Line Await! Grab your slice of the Chelsea Arts District with this beautifully updated, one bedroom/one bathroom condop with Northeast exposure. This spacious, charming gem features expansive north-facing windows that flood both the living room and bedroom with natural light, new 4-inch white oak flooring runs throughout the entire unit. Oversized closets in the bedroom offer tons of storage space. The kitchen is equipped with new Calacatta Bella Quartz countertops, updated cabinets and stainless steel appliances, including new LG refrigerator. The renovated bathroom is adorned with tumbled marble. The Marais is a pet-friendly building that offers the flexibility of condominium living with no board approval required for sub-letting or re-sales. Residents enjoy a range of amenities, including a beautifully landscaped rear garden and a rooftop terrace that boasts stunning panoramic views of the Hudson River and the High Line. Additional conveniences include a bike room and an on-site laundry facility. This full-service building, complete with a 24-hour doorperson, is ideally located just steps away from Chelsea’s finest galleries, the Chelsea dog park, Chelsea Piers, and the vibrant downtown scene. Recent rental comps in the building have had 1 bedrooms on this line renting between $3700-4700
- Type:
- Apartment
- Sq.Ft.:
- n/a
- Status:
- Active
- Beds:
- 2
- Year built:
- 1924
- Baths:
- 1.00
- MLS#:
- COMP-165883950174215
ADDITIONAL INFORMATION
Welcome to 16 Park Avenue, Apartment 7A—a charming two-bedroom, one-bathroom residence on Park Avenue. Upon entering, you are immediately welcomed by a spacious and bright grand living and dining area. The designated dining space seamlessly leads into a kitchen with abundant storage, washer/dryer, and dishwasher. The primary bedroom is a beautiful corner room featuring a walk-in closet. The second bedroom, connected by a windowed bathroom, boasts two lovely eastern-facing windows and its own walk-in closet, making it versatile for any purpose. Additional highlights of the apartment include stunning hardwood floors and plenty of closet space throughout. 16 Park Avenue is an intimate prewar cooperative located on the corner of 35th Street and Park Avenue, with 16 floors and just 65 units. Built in 1924 by Fred French, this building is centrally located with excellent access to dining, shopping, and entertainment. The elegant lobby is staffed with porters and a live-in superintendent, and the building offers a lovely garden, central laundry facilities, storage, and a bike room. Convenient access to Grand Central, Penn Station, and the 4/5/6, B/D/F/M, N/Q/R/W, and 7/S trains.
$1,150,000
269 W 87th St Unit 3C New York, NY 10024
- Type:
- Apartment
- Sq.Ft.:
- 1,406
- Status:
- Active
- Beds:
- 2
- Year built:
- 2018
- Baths:
- 3.00
- MLS#:
- COMP-165882300942022
ADDITIONAL INFORMATION
Experience the pinnacle of Upper West Side living in this exquisite two-bedroom, two-and-a-half-bathroom residence at West End & Eighty Seven, a full-service luxury building. This 1,406-square-foot home boasts 10-foot ceilings, white oak floors, custom millwork, recessed lighting, and imported hardware that blend to create an inviting yet sophisticated atmosphere. The entryway welcomes you with a marble powder room and a coat closet, leading to a spacious great room bathed in natural light from south-facing windows. A waterfall bar counter and Sub-Zero wine refrigerator add a touch of elegance to the dining and seating areas. The open kitchen, designed by Alexandra Champalimaud and Smallbone of Devizes, features hand-painted walnut cabinetry, Arabescato Vagli marble surfaces, and top-of-the-line appliances, including a Wolf gas range, Sub-Zero refrigerator, and Miele dishwasher. The split-bedroom layout ensures privacy, with the primary suite offering king-sized luxury, two walk-in closets, and a spa-like bathroom adorned with Bianco Dolomiti and Pacific White marble. Here, unwind in a Kohler soaking tub or enjoy the walk-in shower and custom double vanity. The secondary suite, equally well-appointed, includes a private marble bathroom and a generous closet. Additional conveniences include ample closet space, an in-unit washer-dryer, and central HVAC, making this home the epitome of modern Upper West Side elegance. West End & Eighty Seven, built in 2018, is a modern masterpiece by FXCollaborative and Champalimaud Design. Residents enjoy 24-hour concierge service, a stunning lobby, a landscaped courtyard garden, a fitness center, a multipurpose sports court, a children’s playroom, a library lounge, and more. Perfectly positioned between Riverside and Central Parks, this location offers easy access to outdoor spaces, shopping, dining, and cultural attractions. With the 1/2/3 and B/C trains, excellent bus service, and CitiBikes nearby, the rest of the city is at your doorstep.
- Type:
- Apartment
- Sq.Ft.:
- 2,077
- Status:
- Active
- Beds:
- 3
- Year built:
- 1929
- Baths:
- 3.00
- MLS#:
- RPLU-5123172071
ADDITIONAL INFORMATION
Exclusive Offering: Live on Central Park, direct, unobstructed park views Presenting an exclusive opportunity to reside directly on Central Park with unobstructed and breathtaking park views. Step into elegance at this exclusive residence in the iconic 1929 Rosario Candela building, which has been thoughtfully reimagined by CetraRuddy Architects, this residence perfectly balances historic elegance with modern luxury. The spacious great room is filled with natural light, enhanced by 5" solid oak flooring and landmark-approved double-pane Pella windows. The gourmet kitchen is a chef's dream, featuring Calacatta Caldia marble countertops, Miele appliances, and a Bertazzoni stove with a custom Italian copper hood. The primary bathroom offers a serene retreat, adorned with floor-to-ceiling Bianco Namibia marble, heated floors, and premium Waterworks fixtures. There is also a flexible space ideal for a third bedroom, home office, or library, all framed by an impressive Central Park view. Residents of 360 Central Park West enjoy a full suite of amenities, including full-time concierge services, a state-of-the-art fitness center, a children's playroom, and private storage. The building is also pet-friendly, offering the ultimate in convenience. Best of all, Central Park's abundant offerings-tennis courts, playgrounds, scenic trails, concerts, theaters, and world-class museums-are just steps away from your front door.
- Type:
- Apartment
- Sq.Ft.:
- n/a
- Status:
- Active
- Beds:
- n/a
- Year built:
- 1910
- Baths:
- 1.00
- MLS#:
- RPLU-5123173065
ADDITIONAL INFORMATION
Price Reduced on this home --- sweet, home! A south-facing studio with a large, designated patio is available on the Upper East Side! This lovely studio apartment is freshly painted and has oak flooring that has been newly sanded and stained. The kitchen is updated with new white cabinetry, countertops, sink and faucet. A full sized refrigerator and 4 burner stove complete the kitchen space. Off the kitchen is the living space which can comfortably fit a full size bed, dining table and more. As you enter you see a red brick wall to your left evoking a cozy, prewar feel. Below the window is an in the wall air conditioning unit. To the right of this window note a door leading to a spacious, dedicated, south-facing patio space. The apartment has three full sized closets, a sure treat for a studio apartment! The bathroom has also been updated and houses a brand new sink, faucet, toilet system and has been freshly painted. There is plenty of wall space for shelving and/or art work in this home. Washers and dryers may be permitted subject to board approval and a usage fee. Pet are also permitted subject to board approval. Subletting is permitted with board approval after two years of residency for up to 3 years for any 5 year period. This cooperative permits guarantors, co-purchasing and pied-a-terre purchasing with board approval. This is a move-in ready apartment located in a boutique, 1910 prewar building. The building became a cooperative in 1986. The location is superb. There are various restaurants and services, shops, gyms, banks, buses, the number 6 and Q trains and various other services in the vicinity. Call, text or email for an appointment to view this special home.
- Type:
- Apartment
- Sq.Ft.:
- n/a
- Status:
- Active
- Beds:
- n/a
- Year built:
- 1964
- Baths:
- 1.00
- MLS#:
- RLMX-102954
ADDITIONAL INFORMATION
Beautiful, extra large alcove studio, located on a tree-lined Upper East Side block. This very space efficient home features a spacious living/ sleeping / dining area, a cozy office nook and a WEALTH of closet space! The fully renovated kitchen has stainless steel appliances & quartz counters and the well appointed bath has been recently updated. This gem of a studio is MOVE IN READY as either a primary residence or the perfect pied a terre! The John Jay House offers a multitude of amenities including a roof deck with stunning east river views, a part time doorman, resident super, brand new laundry room, bike room, and storage available for rent. The building is pet friendly and air conditioning is included in the maintenance! Co-purchasing and guarantors permitted. Please note: There is Cap Assessment of $263.79 till 4/28 and an Operating. Assessment of $26.38 yearly calculated
- Type:
- Apartment
- Sq.Ft.:
- 2,200
- Status:
- Active
- Beds:
- 4
- Year built:
- 1997
- Baths:
- 5.00
- MLS#:
- COMP-165803850491284
ADDITIONAL INFORMATION
PANORAMIC HUDSON RIVER & SKYLINE VIEWS Create your penthouse dream with this one-of-a-kind, 2200sqft, 4-bedroom, 4.5-bathroom home with mesmerizing direct Hudson River views perched atop the luxurious 200 Riverside Boulevard condominium. A gracious entry foyer ushers you into this expansive apartment with a highly functional layout that also showcases stunning river views from every window. The living room and adjoining dining alcove boast direct western and northern river views, while the enclosed windowed kitchen has the potential to be opened, creating an even greater panoramic vista. Accessed through a hallway leading to the southernmost wing of the home, the primary bedroom suite features western exposures and is generously proportioned with ample room for a sitting area in addition to the bedroom arrangement. There is abundant storage with an outfitted walk-in closet, as well as two other closets lining the hallway of the primary suite. The spacious, marble-clad, primary bathroom is appointed with a deep soaking tub and separate walk-in shower. The three other bedrooms each have an ensuite bathroom and there is also a powder room off of the entry foyer for guests. The largest of the additional three bedrooms, which faces north, is located on the opposite end of the home from the primary bedroom and is nearly as large in size and also has a walk-in-closet. Lovingly maintained by the current owners, this special home has unlimited potential and awaits its new owners to upgrade the original finishes, creating a stunning, show-stopping home ideal for entertaining and relaxing. 200 Riverside Boulevard is one of the standout contemporary landmarks of Riverside Boulevard. Designed by Phillip Johnson and Costas Kondylis, this exclusive, white glove condominium features a 24-hour doorman and concierge, private health club with indoor pool, sauna, and Jacuzzi at no additional cost, parking garage and playroom. Perfectly located just moments from idyllic Riverside Park, Lincoln Center, and the many amenities of the Upper West Side, don’t miss out on this rare opportunity! Pets are welcome. *Taxes listed reflect a STAR abatement. Without the STAR abatement, taxes would be $6,310/month.
ADDITIONAL INFORMATION
Asking $510,000. Maintenance $1483.54/mo Beautifully renovated one bedroom one bathroom with Chrysler & Summit building view. Historic character is embodied throughout in the high beamed ceilings, hardwood floors, and casement windows. The spacious corner living room benefits from the Tudor City Green and city view with the Chrysler & Summit building while being flooded with natural light due to dual exposures. The open kitchen is fit for the silver stainless appliances including a dishwasher, custom wooden cabinetry, and an island large enough for a breakfast bar. 45 Tudor City Places Gothic Revival architecture exudes pre-war opulence with its restored brick facade. Tudor City is among the most stunning and discrete locations in the city. Enjoy beautiful parks outside your doorstep, just one block from the United Nations headquarters and moments from Grand Central Station and the heart of Midtown. The building features an enviable roof deck with incredible city and river views. There is a 24/7 doorman, in-building laundry, and bike storage. Electric, heat, and water are INCLUDED in the monthly maintenance. Cats permitted, no dogs. Pied a terres is permitted.
$3,295,000
170 E 87th St Unit PH-1B New York, NY 10128
- Type:
- Apartment
- Sq.Ft.:
- 1,719
- Status:
- Active
- Beds:
- 3
- Year built:
- 1993
- Baths:
- 3.00
- MLS#:
- OLRS-87813
ADDITIONAL INFORMATION
RARELY AVAILABLE!! One of a handful of Gotham Condominium Penthouse units that hardly ever come to market. Perched high on the 23rd and 24th floors you will find this renovated three bedrooms, two and half bathrooms Penthouse Duplex. Boasting stunning sunlight, and a glorious wraparound terrace. Recently renovated, this sprawling 1,719 sf home, dazzles with new hardwood floors, high ceilings and phenomenal natural light throughout. From the gracious entry and expansive 35-foot-long great room, this home invites you to relax and entertain alongside designer lighting, built-in cabinetry and oversized windows facing south and east. The breathtaking 447sf wraparound terrace, with spectacular views that skim across the neighboring rooftops, you can see as far as the East River and if you enjoy the art of cooking, you will delight on this kitchen with sleek cabinetry, stone countertops, and upscale stainless-steel appliances, including a Bertazzoni range and built-in microwave. Additionally, on this level, there is a powder room and laundry closet with an in-unit LG washer/dryer and a multipurpose room that can be easily used as a den, guest suite or home office. Head upstairs to discover the king-sized owner’s suite featuring eastern outlooks, a large closet and an updated spa bathroom with a walk-in shower and contemporary fixtures. Two secondary bedrooms share a windowed full bathroom featuring a soaking tub and separate shower and two walk-in closets ensure storage will never be a concern in this exceptional penthouse home. The Gotham is a modern luxury building offering an enviable roster of upscale services and amenities, including a 24-hour concierge desk, common terrace, resident lounge/function room, children’s playroom and playground, and a state-of-the-art fitness center with locker rooms, sauna, and a 25-meter heated indoor swimming pool. From this perfect Upper East Side location, you will enjoy easy access to fantastic shopping, dining, and entertainment along 86th Street and Madison Avenue. Spectacular Museum Mile and Central Park unfold just three blocks west, and waterfront Carl Schurz Park and the gorgeous East River Promenade only four blocks east. Whole Foods is right outside your door, and transportation is effortless with the 4/5/6 and Q trains, excellent bus service and CitiBike stations all nearby.
- Type:
- Apartment
- Sq.Ft.:
- n/a
- Status:
- Active
- Beds:
- 1
- Year built:
- 1968
- Baths:
- 2.00
- MLS#:
- RPLU-558723171483
ADDITIONAL INFORMATION
Experience luxury living with a sophisticated edge in this expansive one-bedroom, one-and-a-half-bath apartment, where stunning views and modern elegance meet. The highlight of this home is the fabulous terrace, offering sweeping panoramic vistas of the city and Central Park, making it a true urban oasis. Inside, the apartment is bathed in natural light, thanks to oversized soundproof windows that perfectly frame the iconic Manhattan skyline. The open layout seamlessly blends comfort and style, creating an inviting atmosphere. The sleek, contemporary kitchen is a culinary haven, complete with top-of-the-line Sub-Zero and Miele appliances, stainless steel counters and cabinets. It effortlessly flows into a generous dining area, leading to a spacious living room designed for both intimate evenings and lively gatherings. Retreat to the primary suite, a private sanctuary featuring a wall of custom closets and a lavish marble ensuite bathroom with a separate shower and soaking tub. For added convenience, a Miele washer and dryer are included within the apartment. The Excelsior is a white glove co-op featuring a magnificent lobby and circular driveway. The onsite 20,000 square foot fitness center includes an indoor/outdoor salt water pool and roof deck. The building also features a double access parking garage and fully serviced package room. Unparalleled service includes 24 hour doorman and security, concierge, lobby attendants and an onsite residential manager. This midtown location has the convenience of Whole Foods and a newly opened Trader Joes, great restaurants and access to transportation as well as designer department stores such as Bergdorf Goodman and Bloomingdales just minutes away. Pied- -terres and pets allowed. Yes! Guarantors are allowed!
- Type:
- Apartment
- Sq.Ft.:
- 2,500
- Status:
- Active
- Beds:
- 4
- Year built:
- 2008
- Baths:
- 3.00
- MLS#:
- RPLU-33423145320
ADDITIONAL INFORMATION
NEW PRICE! - Exceptional 4-BR, 2.5-BTH Condo with Iconic Terrace in West Chelsea Step into unparalleled luxury at 450 West 17th Street, Apartment 1509/1510, a meticulously designed 4-bedroom (+ family room), 2.5-bath condominium that redefines city living. With nearly 2,500 square feet of elegant interiors and a breathtaking 1,700-square-foot private terrace, this home seamlessly blends sophistication, comfort, and the magic of outdoor living-all in the heart of West Chelsea. A Private Terrace Oasis Elevate your lifestyle with an outdoor space like no other. Designed by renowned landscape architects Harrison Green, this expansive terrace draws inspiration from the nearby High Line and offers multiple zones for relaxing, dining, and entertaining. With automated irrigation, custom lighting, and an outdoor AV system, it's as functional as it is stunning. Whether hosting gatherings or enjoying a quiet sunset, this is your sanctuary above the city. Sophisticated Interiors Inside, the home exudes modern elegance. The open chef's kitchen is equipped with top-tier Sub-Zero, Wolf, and Miele appliances, a spacious Caesarstone island, and custom cabinetry. Floor-to-ceiling windows flood the living and dining areas with natural light, showcasing triple exposures-south, west, and east-and offering direct access to the terrace for effortless indoor-outdoor living. A Luxurious Retreat The oversized primary suite is your personal haven, featuring mesmerizing views of Hudson Yards and beyond. With room for a king-sized bed, seating area, and additional furnishings, this space is both serene and spacious. The en-suite bathroom pampers with dual sinks, a soaking tub, and a rain shower-crafted with premium materials for a spa-like experience. Space for Every Need Three additional bedrooms, one currently configured as a home office, offer flexibility and incredible views. High ceilings, wide-plank oak flooring, motorized solar shades, and custom storage throughout add to the sense of luxury and functionality. An in-unit Miele washer and dryer, integrated AV system, and a chic guest bathroom near the foyer complete this impeccable home. The Caledonia - A Premier Address As a resident of the Caledonia, you'll enjoy an array of luxury amenities: 24-hour doorman and concierge services Private Equinox gym access Two roof decks with grilling stations Zen garden, children's playroom, library, and more Steps from the High Line, Chelsea Market, Little Island, Hudson River Park, and the vibrant offerings of West Chelsea, this home puts the best of New York City at your doorstep. A Rare Opportunity This is more than a home-it's a lifestyle statement. Don't miss your chance to experience one of the most extraordinary residences downtown. Schedule your private viewing today!
IDX information is provided exclusively for consumers’ personal, non-commercial use, that it may not be used for any purpose other than to identify prospective properties consumers may be interested in purchasing, and that the data is deemed reliable but is not guaranteed accurate by the MLS. Per New York legal requirement, click here for the Standard Operating Procedures. Copyright 2024 Real Estate Board of New York. All rights reserved.
New York Real Estate
The median home value in New York, NY is $1,225,000. This is higher than the county median home value of $756,900. The national median home value is $338,100. The average price of homes sold in New York, NY is $1,225,000. Approximately 30.01% of New York homes are owned, compared to 60.51% rented, while 9.48% are vacant. New York real estate listings include condos, townhomes, and single family homes for sale. Commercial properties are also available. If you see a property you’re interested in, contact a New York real estate agent to arrange a tour today!
New York, New York has a population of 8,736,047. New York is less family-centric than the surrounding county with 27.28% of the households containing married families with children. The county average for households married with children is 28.9%.
The median household income in New York, New York is $70,663. The median household income for the surrounding county is $67,753 compared to the national median of $69,021. The median age of people living in New York is 37.3 years.
New York Weather
The average high temperature in July is 84.2 degrees, with an average low temperature in January of 26.1 degrees. The average rainfall is approximately 46.6 inches per year, with 25.3 inches of snow per year.









