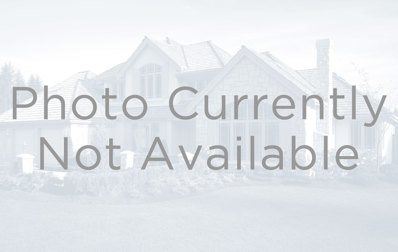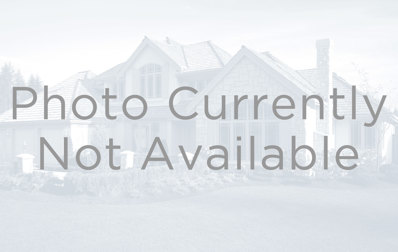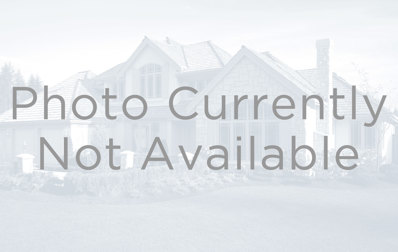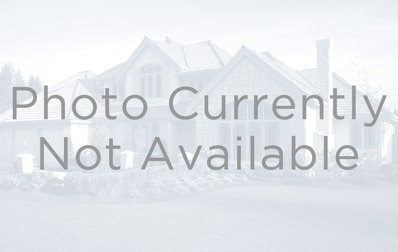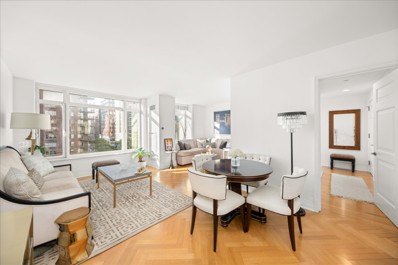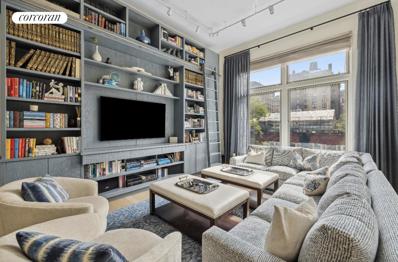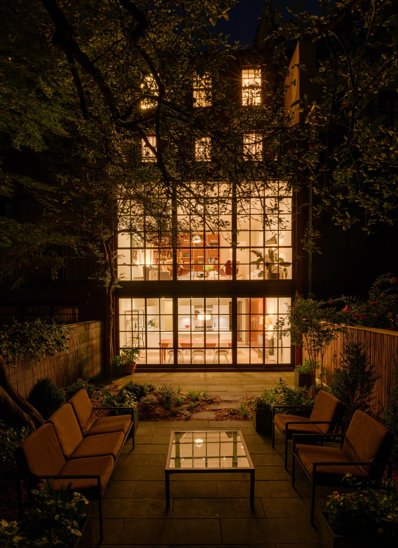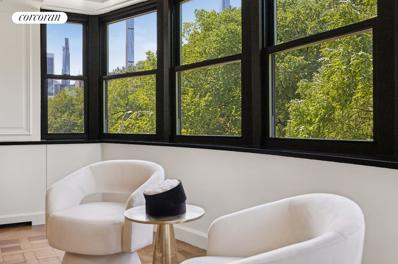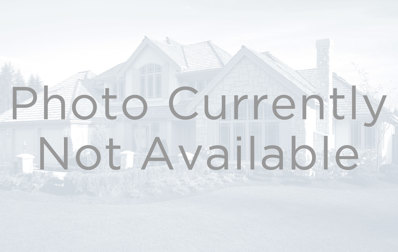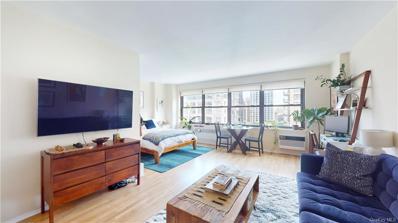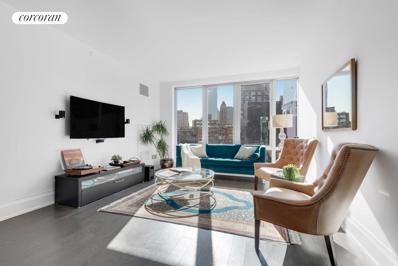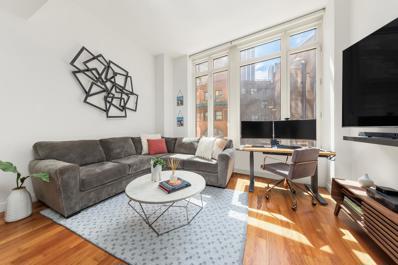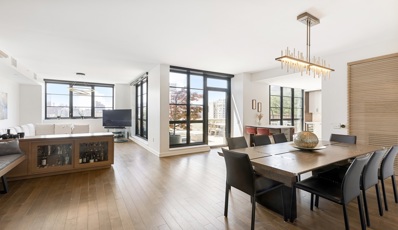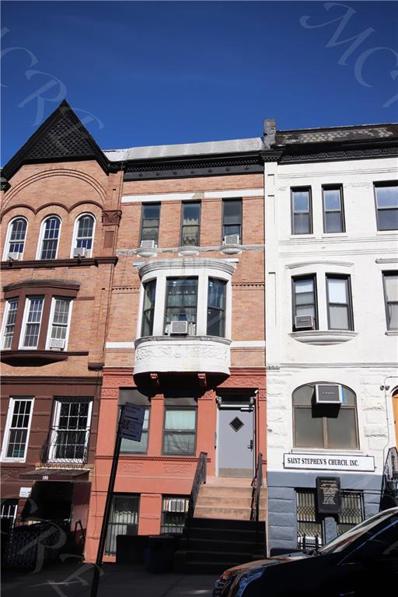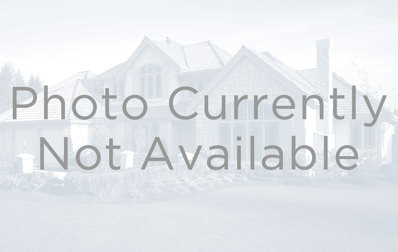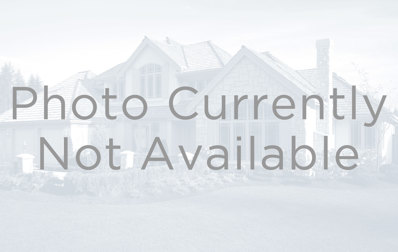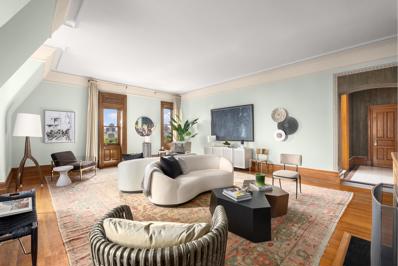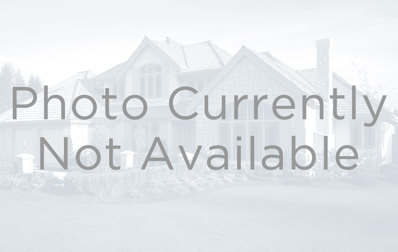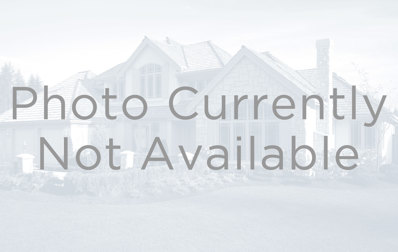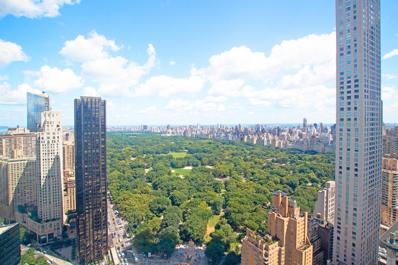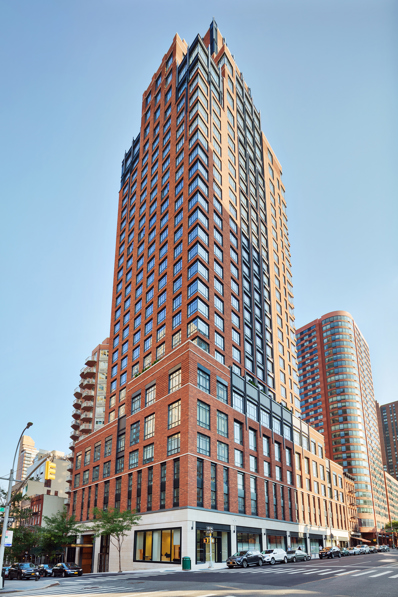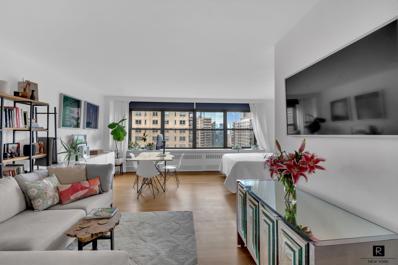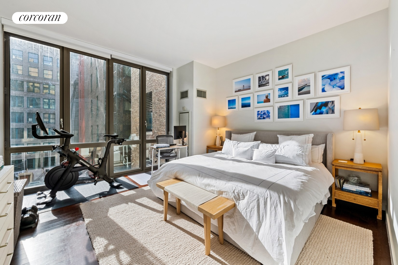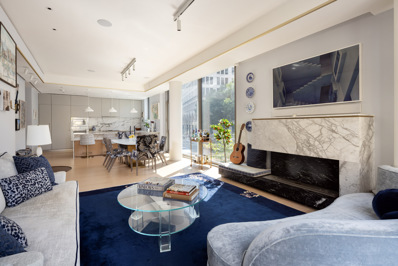New York NY Homes for Rent
$1,650,000
80 Riverside Blvd Unit 4Y New York, NY 10069
- Type:
- Apartment
- Sq.Ft.:
- 1,170
- Status:
- Active
- Beds:
- 2
- Year built:
- 2006
- Baths:
- 2.00
- MLS#:
- COMP-166385117648332
ADDITIONAL INFORMATION
Sunny Waterfront Convertible 2-Bed Condo with Direct River Views and Double Closets in Bedrooms! Stunning 1,170 SF condo with direct Hudson River views now available! This well-designed unit maximizes space with direct west-facing exposure towards the Hudson River, offering natural light through oversized windows, true hardwood floors, and ample closet storage. The open kitchen is equipped with granite and stone countertops, and top-of-the-line appliances, like a Sub-zero refrigerator and Miele appliances. The apartment also features two full marble bathrooms, true central AC, and an in-unit washer & dryer. Can also purchase in combination with unit #4X! The Rushmore is one of the most desirable buildings on Riverside Boulevard, offering top-tier amenities, including a 24-hour doorman, concierge, parking garage, party room, lounge, screening room, billiards room, outdoor spaces, Kidville children's room, lap pool, and a state-of-the-art fitness center. Pets, subletting, co-purchasing, and guarantors are allowed! Located across from Riverside Park, this prime Upper West Side location offers easy access to Waterline Square, Vin Sur Vingt Wine Bar, Starbucks, Peperino Pizza, Morton Williams, Pier I, The Boat Basin, and more. Residents are just moments from Lincoln Center, Columbus Circle, Central Park, a variety of shops, restaurants, and cultural experiences. Public transportation is easily accessible, with a shuttle to the express 72nd Street subway (1, 2, & 3 trains) or to Columbus Circle. The crosstown 72nd Street bus is just two blocks away. Reach out to the listing agent directly for a private showing! Open house are by appointment only.
- Type:
- Apartment
- Sq.Ft.:
- 850
- Status:
- Active
- Beds:
- 1
- Year built:
- 1957
- Baths:
- 1.00
- MLS#:
- COMP-166332365370013
ADDITIONAL INFORMATION
SIZABLE AND BRIGHT ONE BEDROOM + HOME OFFICE/DEN KING SIZED BEDROOM LOW MAINTENANCE - ONLY $1,416 This oversized one bedroom is uniquely suited to accommodate the ever changing needs of the modern day New Yorker. Need to work from home? You'll find a large, bright and welcoming separate home office. Returning to the office? Take advantage of the close proximity to midtown and the excellent access to multiple forms of transportation. Unit 5B features a spacious one bedroom layout that has been converted to a 1BR plus home office/den with french doors and matching window transoms bringing brilliant eastern light into the living room area. The home office measures ~ 13' x 10' and could also be used as a 2nd BR, Nursery or Den. This room also features custom built ins under the windows - offering additional storage. The living room area can easily accommodate a large sectional couch plus additional seating / furniture. The renovated separate kitchen features sleek granite countertops, stainless steel appliances - including a Sub Zero refrigerator, full size gas stove/oven, an incognito style D/W, custom cabinets and a stylish tiled backsplash. You'll find tons of counter space and lots of storage for all of your culinary needs. The owner has also extended the kitchen to add additional counter and cabinet space while adding a breakfast bar with space for two barstools. The bathroom has been renovated with gleaming white marble tile, a deep soaking tub and shower combo with glass sliding enclosure and a stylish vanity with tri view mirrored medicine cabinet. The massive bedroom measures ~ 11.5' x 18', easily fits a king set plus additional furniture and includes a custom walk in closet. The Apt also features hardwood parquet floors, crown mouldings and through the wall AC. The Wendhorn offers a 24/7 Doorman, Excellent Maintenance Staff and Live In Superintendent, Central Laundry Room, Onsite Parking Garage and Brand New Renovated Lobby and Recently Renovated Hallways. This centrally located well run Co Op is located on the border of Kips Bay/Prime Murray Hill. Excellent access to transportation – only 1 block to the 6 train @33rd/Park Ave, 1 block from the M34 bus and there is also a Citi Bike Station @ 32nd/Park Ave. Only 2 blocks from Trader Joe's, and a short distance to Grand Central Terminal with access to 4,5 Express, 6, 7, Shuttle Trains, Metro North and LIRR. SUBLET POLICY: Shareholders can sublet for up to 7 years after 1 year of ownership PETS ALLOWED: Cats and Dogs under 25lbs - with board approval CO PURCHASING ALLOWED The following are considered on a case by case basis: Pied-a-Terre Gifting Guarantors Parents Purchasing for Children *NOTE - Listing photos have been virtually staged. **NOTE - Special Assessment of $284.46/month ending 1/31/26 for Capital Improvements
$1,850,000
110 3rd Ave Unit 4B New York, NY 10003
- Type:
- Apartment
- Sq.Ft.:
- 1,165
- Status:
- Active
- Beds:
- 2
- Year built:
- 2007
- Baths:
- 2.00
- MLS#:
- COMP-166304134913204
ADDITIONAL INFORMATION
This stunning 1165 SF, 2 bedroom, 2 bathroom condominium is perfectly positioned between the East Village and Union Square and offers an expansive layout highlighted by 9-foot ceilings and floor-to-ceiling windows that bathe the space in natural light from its north and west exposures. The modern, open kitchen is a chef's dream, featuring sleek volcanic Basaltina countertops, an Italian Veneto glass tile backsplash, and premium appliances, including a Thermador oven, Bosch dishwasher, and Sub-Zero refrigerator. The spacious bedrooms, each able to comfortably accommodate a king sized bed, both include a walk-in custom fitted California closet, ensuring ample storage as well. The luxurious bathrooms are finished with limestone and wenge wood. The primary five fixture bath features a Kohler deep soaking tub, double vanity, and separate walk in shower. Other modern touches in the home include Lutron lighting and an in-unit washer/dryer. 110 Third Avenue is a boutique full-service condominium built in 2007, offering residents a host of amenities, including a 24-hour concierge, a fully equipped fitness center, a landscaped roof deck with panoramic views, and refrigerated grocery storage. Located in close proximity to Whole Foods, Trader Joe’s, and Union Square's best shopping and dining options, this home provides the perfect blend of luxury and convenience in one of Manhattan’s most desirable neighborhoods.
$1,500,000
200 E 74th St Unit 16B New York, NY 10021
- Type:
- Apartment
- Sq.Ft.:
- n/a
- Status:
- Active
- Beds:
- 2
- Year built:
- 1962
- Baths:
- 2.00
- MLS#:
- COMP-166247037256361
ADDITIONAL INFORMATION
Discover this fully renovated 2 bedroom, 2 bathroom high floor apartment, perfectly positioned at the corner of 74th Street and Third Avenue. A welcoming foyer leads into an oversized living room with separate dining area. The home features custom Venetian plaster, crown moldings, and recessed lighting throughout, with plenty of storage and closet space. The renovated kitchen is equipped with high-end Bosch, Subzero, & Viking appliances and accented by Franke fixtures and Quartz countertops. The primary bedroom offers two large closets, one walk in, and abundant natural light. The primary and secondary bathrooms were renovated less than 3 years ago and feature fittings from Porcelanosa. Residents at 200 East 74th Street enjoy a 24-hour doorperson, full-time porters, a well appointed fitness room, newly renovated lobby, laundry facilities, and on-site storage. Located near top restaurants with close access to the Q and 6 trains, this is city living at its finest. 200 East 74th Street itself is a full-service luxury building with a full-time doorman and amenities that include a fitness center, children’s playroom, resident’s lounge, bike storage, on-site manager, and laundry facilities. The recently renovated lobby and hallways add a feel of sophistication. This pet-friendly building will allow pied-a-terre ownership on a case-by-case basis. Washer/dryer are permitted with board approval. The cooperative allows financing up to 75% of the purchase price.
$1,950,000
205 E 85th St Unit 8K New York, NY 10028
- Type:
- Apartment
- Sq.Ft.:
- 1,050
- Status:
- Active
- Beds:
- 2
- Year built:
- 1900
- Baths:
- 2.00
- MLS#:
- RLMX-103075
ADDITIONAL INFORMATION
Welcome to this stunning 2-bedroom, 2-bathroom residence in the heart of the Upper East Side. Apartment 8K offers a spacious and sun-drenched living experience, featuring floor-to-ceiling windows that frame breathtaking skyline views. The kitchen is equipped with top-of-the-line stainless steel appliances and custom cabinetry. The primary bedroom suite is a serene retreat, complete with two large walk-in closets and a luxurious marble en-suite bath featuring dual sinks, a deep soaking tub, and a separate glass-enclosed shower. Additional features of this exquisite home include hardwood herringbone floors throughout, an in-unit washer and dryer, custom lighting, and Somfy blinds. Residents of The Brompton, enjoy white-glove service with a 24-hour doorman and concierge, a state-of-the-art fitness center, a residents lounge, a landscaped garden, and a rooftop terrace. Perfectly located just steps from Central Park, the express subway lines, and the city's best shopping, dining, and cultural landmarks, this apartment offers the ultimate in luxury living. Dont miss this opportunity to make 8K your new home!
$8,495,000
1080 Madison Ave Unit 5A New York, NY 10028
- Type:
- Duplex
- Sq.Ft.:
- n/a
- Status:
- Active
- Beds:
- 4
- Year built:
- 1981
- Baths:
- 5.00
- MLS#:
- RPLU-33423171230
ADDITIONAL INFORMATION
Experience ultimate luxury in this one-of-a-kind 5-bedroom, 5.5-bathroom duplex in one of the most prestigious locations in Manhattan, just steps from the Metropolitan Museum. Custom-renovated with exquisite attention to detail, this residence combines modern sophistication with timeless elegance. As you arrive, the elevator opens directly into your landing, offering a grand and discreet entrance. From here, step into the expansive living room, where double-height ceilings and oversized windows flood the space with natural light. Custom bookshelves frame the room, offering a dramatic yet refined focal point, perfect for showcasing your personal library or art collection. The open chef's kitchen is designed for culinary enthusiasts, featuring top-of-the-line appliances, sleek countertops, and generous storage, making it ideal for everything from casual meals to hosting formal dinner parties. Two small private terraces offer serene outdoor escapes, where you can enjoy your morning coffee or unwind while taking in tree-lined city views. This full-floor duplex offers five generously sized bedrooms, each designed with privacy and comfort in mind. The primary suite is a sanctuary, complete with two spa-inspired en-suite bathrooms and custom walk-in closets. The additional bedrooms are versatile, ideal for family or guests. Located in a premier location on 82nd and Madison, you're moments away from Central Park, iconic museums, designer boutiques, and fine dining. With private elevator access and full-floor exclusivity, this custom-renovated duplex redefines Upper East Side living at its finest. There is an assessment of $2,598.51
$13,500,000
233 W 11th St New York, NY 10014
ADDITIONAL INFORMATION
Constructed in 1844 as part of a distinguished row of late Greek Revival homes in the West Village, 233 West 11th Street is the perfect blend of historical elegance and modern comfort. This 20-foot-wide single-family townhouse, with its original front gate and iron fretwork, showcases 3,600 sf across four floors in addition to a well maintained 840 sf cellar. The residence offers six spacious bedrooms, some of which can also serve as an office or childrens playroom, and four bathrooms. The block is adorned with cherry and pear trees that burst into vibrant pink and white blossoms in spring and cast a golden glow in fall. Expertly transformed by one of New York Citys most-renowned architects, both the Garden and Parlor floors have been extended. The rear faade is elegantly enhanced with opening steel casement windows that invite in the beauty of the 35-foot fully landscaped rear garden and an abundance of natural light. The home features custom teak flooring. Both Parlor and Garden floors are installed with radiant floor heating throughout, providing year-round comfort. Climate control is managed by the dual-zone HVAC system. Garden Floor Through the Garden level you arrive at an expansive open-concept kitchen and dining room. The modern kitchen is furnished with premium appliances including a Wolf 6-burner range with vented hood, Sub-Zero refrigerator, InSinkErator, dual dishwashers, and a fully equipped service pantry. The kitchen and dining room feature elegant French limestone flooring from Walker Zanger. Host gatherings in the dining room while enjoying the view of the private, lushly landscaped bluestone garden. The fully irrigated garden displays an array of carefully selected plants and trees including boxwood, blooming crape myrtle, fragrant witch hazel, and crabapple. Parlor Floor From the landscaped forecourt, the grand stoop welcomes you to the parlor floor with 10.5ft ceilings. Through the foyer you enter the elegant living room showcasing a striking wall of custom steel casement windows looking out onto the gardens below. The living room has state-of-the-art Lutron and Lucifer lighting, Lutron shades, and an integrated sound system, allowing you to effortlessly tailor the ambiance. Primary Bedroom The primary suite is serene and offers a multitude of modern luxuries. Relax on a cozy winters evening in the warm glow of the bedrooms wood burning fireplace. The ensuite bathroom with French limestone wall tiles and teak floors includes radiant heat underfoot and Dornbracht fixtures. There is an abundance of built-in closet space in addition to a walk-in closet. The primary bedroom space is flexible and could be easily configured as a large sitting room or library, transferring the primary suite to the entire third floor complete with a walkout terrace and home office. 3rd Floor The upper floors are accessed via a skylight-lit staircase with dark oak balustrade and Shaker spindles. The third floor includes two spacious bedrooms with custom closets and a full bathroom. The northern bedroom opens onto almost 200 sf of private terrace overlooking the garden. There is a fully equipped laundry room with oversized LG washer and dryer. 4th Floor The fourth floor provides versatile options for configuring the space to suit your needs. Currently three spacious rooms including a bedroom, a study illuminated by a large skylight, and a library, each room offers ample closets and could easily be configured into a sizable bedroom. The floor also includes a windowed full bathroom. Located in the heart of the highly coveted West Village, 233 West 11th Street offers an unparalleled residential experience. Surrounded by a vibrant blend of acclaimed restaurants and iconic historic bars, this address places you at the epicenter of cultural sophistication. With the scenic Hudson River Park, the innovative High Line, and the renowned Whitney Museum all within a short distance, this home provides seamless access to some of New York City's most treasured landmarks. 1, 2, 3, L, F, M, A, C, E, and PATH trains, along with CitiBike stations and bus services, are all just moments from your doorstep.
$4,395,000
900 5th Ave Unit 4A New York, NY 10021
- Type:
- Apartment
- Sq.Ft.:
- n/a
- Status:
- Active
- Beds:
- 4
- Year built:
- 1959
- Baths:
- 5.00
- MLS#:
- RPLU-33423171228
ADDITIONAL INFORMATION
Welcome to this exquisitely renovated 4-bedroom, 4.5-bathroom co-op located on the prestigious Fifth Avenue, offering breathtaking views of Central Park. This spacious residence seamlessly blends modern luxury with timeless elegance, creating an unparalleled living experience in one of Manhattan's most coveted addresses. Upon entering, you'll be captivated by the sweeping park views from the large windows that fill the apartment with natural light throughout the day. The beautiful renovation highlights the expansive living and dining areas, featuring high ceilings, hardwood floors, and custom millwork that add warmth and character to the space. The chef's kitchen is a work of art, outfitted with top-of-the-line appliances, sleek cabinetry, and a large island, perfect for both casual meals and sophisticated entertaining. Adjacent to the kitchen, a cozy breakfast nook offers a serene spot to enjoy your morning coffee while gazing out at the park. The primary suite is a true sanctuary, offering picturesque park views, abundant closet space, and a luxurious en-suite bathroom with marble finishes, and a separate glass-enclosed shower. Three additional bedrooms, each beautifully appointed, provide flexibility for family, guests, or a home office. This full-service co-op offers the finest amenities, including 24-hour doorman service, a fitness center, and a beautifully landscaped rooftop terrace. Located along Fifth Avenue's Museum Mile, you'll be steps away from Central Park, world-class museums, and the finest dining and shopping Manhattan has to offer. Enjoy the epitome of Manhattan living in this impeccably renovated home with iconic Central Park views, available now.
$1,025,000
385 1st Ave Unit 7HH New York, NY 10010
- Type:
- Apartment
- Sq.Ft.:
- 748
- Status:
- Active
- Beds:
- 1
- Year built:
- 2016
- Baths:
- 1.00
- MLS#:
- COMP-165738106405099
ADDITIONAL INFORMATION
Residence 7HH is a thoughtfully designed, modern home, spanning 748 square feet, in one of Gramercy’s premier condominium buildings, CODA! The layout caters to the busy professional, with a spacious corner living room that allows for versatile furniture arrangements, perfect for both relaxation and entertaining. There is south-western exposure providing excellent light all day! The entry foyer, with its large coat closet, leads to a stylish U-shaped kitchen, fully appointed with glossy white Italian lacquer cabinetry, honed marble countertops, and integrated high-end appliances including a Miele refrigerator and Bosch gas cooktop, making it both practical and elegant for quick meals or gourmet cooking. The large bedroom, bathed in natural light from floor-to-ceiling windows, provides ample custom closet space and a serene environment for unwinding after a long day. The refined design elements of the bathroom - from the custom-designed ash veneer vanity to the polished nickel fixtures by Waterworks, reflect a luxurious yet practical living space. Designed by the world-renowned Francis D’Haene of D’Apostrophe Design, this home features oversized windows that frame stunning views of the downtown Manhattan skyline to the south and the building’s landscaped terrace to the west. Perfectly situated in one of the city’s most celebrated neighborhoods, this home is moments from Gramercy Park, Madison Square Park, and the East Village. Out-of-state buyers and those seeking a secondary residence will appreciate the nearby dining, shopping, and cultural attractions, as well as convenient transportation links to Penn Station and Grand Central. CODA offers a full suite of amenities designed to support a convenient, stress-free lifestyle. The building has a 24-hour attended lobby and a live-in resident manager, providing peace of mind for those who may travel frequently or work irregular hours. Additionally, a private landscaped terrace, a residents’ lounge, a fitness center programmed by Jay Wright of The Wright Fit, and a large, landscaped roof terrace with panoramic views of New York’s iconic landmarks. This residence is also a perfect pied-à-terre, offering easy access to the city’s transportation hubs and serving as a smart investment opportunity with potential for rental income and long-term appreciation in a highly sought-after neighborhood. For more information find me on Instagram @DanielleSellsNYC
- Type:
- Co-Op
- Sq.Ft.:
- 570
- Status:
- Active
- Beds:
- n/a
- Year built:
- 1962
- Baths:
- 1.00
- MLS#:
- H6325682
- Subdivision:
- Lincoln Towers
ADDITIONAL INFORMATION
Welcome home to 185 West End Ave, a beautiful Cooperative in the heart of Lincoln Square. Apt 15E features: Grand living space, recently renovated, Bedroom area with great natural light, Oversized windows across the apartment, Upgraded Kitchen and Bath, Amazing light oak hardwood floors, Dining and Work Station Area. Lincoln Towers is a 28 story coop on UWS, steps away from the world-class Lincoln Center, the serenity of Central Park, and within blocks of the Midtown Theatre and Business Districts. This unparalleled location is renowned for its cultural and educational institutions including a selection of museums and distinguished schools. Dining, shopping, and convenience of every kind surround the building. Lincoln Towers employs a full-time staff including a 24-hr door attendant, a concierge, a live-in-superintendent, and private security. The building has a parking garage and a private driveway. Bicycle storage, storage, laundry rooms and a gym are available.
- Type:
- Apartment
- Sq.Ft.:
- 1,446
- Status:
- Active
- Beds:
- 2
- Year built:
- 2015
- Baths:
- 2.00
- MLS#:
- RPLU-33423166957
ADDITIONAL INFORMATION
Welcome Home. This spacious 1,446 sqft, 2-Bed, 2-Bath residence features stunning Eastern exposure and abundant morning light. Gourmet kitchen with breakfast bar and premium appliances, including a Miele washer and fully vented dryer. Each large bedroom has customized California closets with a walk-in closet in the master bedroom. Luxurious master bath with dark oak vanity, double sinks, and marble countertops. One Riverside Park at 50 Riverside Boulevard offers a new level of luxury waterfront living on Manhattan's Upper West Side, featuring over 50,000 sqft of amenities for wellness and a balanced lifestyle. Residents enjoy free access to an indoor playground by Kidville, a function room, private screening room, lounge, game room, bike storage, and a landscaped courtyard. They also have access to LA PALESTRA, a 40,000 sqft athletic club and spa with a 75-foot swimming pool, rock-climbing wall, sports courts, bowling alley, and golf simulator. Nearby Riverside Park South provides 21 acres of open space with sports fields and gardens. The new Waterline Square Park offers 2.6 acres of fountains, manicured lawns, and playgrounds.
- Type:
- Apartment
- Sq.Ft.:
- 791
- Status:
- Active
- Beds:
- 1
- Year built:
- 2005
- Baths:
- 1.00
- MLS#:
- RPLU-5123170980
ADDITIONAL INFORMATION
This smartly designed 1-Bedroom, 1-Bathroom CONDOMINIUM residence measuring 791 square feet offers open and bright views of downtown iconic architecture. This sale includes a large storage closet/cage. Brilliant light pours in through the expansive double-glazed 8'2" windows with southern exposures. Enter this loft-style residence through its open kitchen which flows into the living area. Adjacent to the kitchen is a custom built-in home office that maximizes space and can easily be concealed. The kitchen boasts custom designed white lacquer and stainless steel cabinetry, Ceaserstone counter and backsplash, and Blanco stainless steel sink with Vola satin nickel faucets. The high-end appliances include fully-integrated Liebherr refrigerator/freezer and Miele Incognito dishwasher, as well as Miele gas cook top and convection oven. Additional features include integrated stainless steel hoods, dimmable cabinet lighting, and in sink garbage disposal. The spacious south facing bedroom suite features a large outfitted closet. Indulge in the well-appointed primary bath with exquisitely crafted custom Corian vanity with mirror surround, generous double medicine cabinet with integrated lighting, oversized deep soaking tub, a separate rain shower and Toto Carolina water closet enclosure. This sleek, contemporary residence features 11" ceiling heights, warm Burmese Teak flooring throughout, and a built-in home office. The Electrolux washer and dryer units were recently replaced. There is a multi-zone climate control system providing central heat and AC all year round, abundant storage, and closet space. Unrivaled amenities include a stunning resident's penthouse lounge with wraparound landscaped terrace, private children's playground, professional screening room, covered dog run, onsite valet parking. Nearly 18,000 square feet of space is devoted to fitness and exercise including a natural-light filled fitness center with state-of-the-art strength and cardio equipment, indoor 50' heated salt water lap pool, outdoor hot tub, sauna and steam rooms, outdoor half-court basketball, indoor squash court and yoga studio. Perfectly situated, 15 William Street is a ground-up 320 unit, 47-story luxury high-rise in the heart of the Financial District, surrounded by architectural jewels of the past centuries, chic shopping destinations, sumptuous dining, and all that Downtown's most exciting neighborhood has to offer. The newly opened Whole Foods is barely a fiev minute walk. Residents also enjoy quick access to many transit options: 2,3,4,5,6 and all the Fulton Street subways, bus routes, PATH, Citi Bike stations and NY Water Taxi.
$4,199,000
261 W 25th St Unit 9B New York, NY 10001
- Type:
- Apartment
- Sq.Ft.:
- 2,156
- Status:
- Active
- Beds:
- 2
- Year built:
- 2016
- Baths:
- 3.00
- MLS#:
- PRCH-35190899
ADDITIONAL INFORMATION
LUXURY LIVING AT ITS BEST - Welcome to this stunning and FULLY RENOVATED 2 beds 2.5 en-suite bathrooms with a private open terrace. A one-of-a-kind property that is by far the most exclusive property in the building. Enjoy over 2100 sqft of luxury interior and exterior living space. This crown jewel property is arguably one of the finest penthouses you can find in Chelsea. Unique features include a private terrace, breathtaking open city views, a triple property exposure (East, South and West), 10 foot ceiling, heated floors in the master bathroom, built-in California closets, custom built kitchen island as well as custom designed foyer and cabinet. The Seymour’s wonderful hotel-like amenities on the ground floor include a brick and ivy garden, a bright airy gym, a lounge with a fireplace and pool table, a media room and a quiet library. Be sure to check out the lovely roof deck which has fabulous views, a lounge area and an outdoor kitchen. This luxurious doorman condo is situated in the heart of Chelsea with close proximity to many subway lines, the Highline, Madison Square Park, Chelsea Piers, Hudson Yards, Trader Joe’s, and Whole Foods. *Private storage unit available.
$1,688,000
197 Edgecombe Ave New York, NY 10030
- Type:
- Single Family
- Sq.Ft.:
- n/a
- Status:
- Active
- Beds:
- n/a
- Lot size:
- 0.04 Acres
- Year built:
- 1901
- Baths:
- 4.00
- MLS#:
- 485656
ADDITIONAL INFORMATION
Harlem/Hamilton Hts Brownstone-4 story 12 unit SRO w/vacancies Central Harlem Brownstone in New York City: Located in the sought-after, transit-rich neighborhood of Hamilton Heights, this attached 4-story 12-unit 3,876sqft SRO walk-up is maintained, contains some 19th-century architectural details and is ready for an owner-occupant [or your next investment]. For the benefit of an incoming purchaser, this cared-for home currently has 9 Vacant Rooms. Highlighting: Modern, neat, functional kitchens(3) and bathrooms(4); New roof (2023); Gas water heater & gas boiler (2019); Updated main electrical panel(in the basement) with circuit boxes on each floor. There are energy-efficient windows and sprinkler systems throughout. A beautiful skylight lights up the period stairwell. At the rear is a private yard that shows the 3-story building extension. This home is located in an R6A zone, so ask your architect how its FAR of 2.33 could be increased to 3.0. It is conveniently located near the world-renowned Dance Theatre of Harlem; Historic Districts; Libraries; Houses of Worship; Schools; Shops; A wide selection of buses [Bx19,M3,M10,x59,x84], and multiple subways [A,B,C,D,1,2,3]. Estimated expenses: 2024/25 real estate taxes $38,600; Insurance $8,000; Water $4,000; Utilities $10,000. This home can work for you. My motivated owner will respond to thoughtful emailed offers accompanied by documented proof of funds/financing.
- Type:
- Apartment
- Sq.Ft.:
- n/a
- Status:
- Active
- Beds:
- 1
- Year built:
- 1911
- Baths:
- 1.00
- MLS#:
- COMP-166886690671160
ADDITIONAL INFORMATION
Discover the joy of loft living in this voluminous ground floor unit located in the prime neighborhood of Hell's Kitchen. Rarely available, this chic loft apartment has a spacious floor-plan that allows for a comfortable and peaceful refuge from the city. The magnificent unit has soaring 13' ceilings, original columns, built-in storage, w/d combo, a sizable sleeping loft and an interior room with a large walk-in closet that is currently being used as a bedroom. The appointed kitchen has abundant storage with a wall of built-in shelves, three enormous storage areas, dishwasher and a pass through window to the dining area. The elegant dining area encompasses a stately floor to ceiling built in bookshelf and flows seamlessly into the sunny giant living room which has two spacious areas including a nook under the large south facing window. Apartment 1A has plenty of room to entertain or to rest and reset. It is undoubtedly a great live/work space also due to the open floorplan. 415 West 55th Street is a converted automobile factory housing twenty-two unique co-op apartments on six floors. The pet friendly elevator building has a bike room, laundry room and the added bonus of a storage cage in the basement for a small fee. The building is nestled in the heart of it all with the prestigious Alvin Ailey Dance Theater on the corner while Whole Foods, the Theater district, Columbus Circle and the great green space of Central Park are only blocks away. Planet Fitness is a few doors down and there are an abundance of restaurants and bars in the immediate area. Subway lines close by include the A,B,C,D and the crosstown buses on 57th street. The building allows 80% financing and Pied a Terre - upon board review and approval. Apartment staging by Jeremiah Cothren.
- Type:
- Apartment
- Sq.Ft.:
- n/a
- Status:
- Active
- Beds:
- 1
- Year built:
- 1900
- Baths:
- 1.00
- MLS#:
- COMP-166304371583497
ADDITIONAL INFORMATION
Calling all Central Park lovers. Don’t miss this one bedroom apartment (in a doorman building!) directly across from the park. Boasting an open floor plan, the spacious living area blends seamlessly with the unit’s open, windowed kitchen. Stainless steel appliances, abundant cabinetry, and expansive countertops abound, complemented by the large, stylish breakfast bar. It is the perfect setup for dining and entertaining. The king-sized bedroom offers a serene sanctuary, while the tastefully designed bathroom blends functionality and elegance. 485 Central Park West is a part-time doorman (2pm- 12am), elevator building with video intercom system. Additional amenities include a live-in super, package room, storage and bike room, and laundry. The prime location grants direct access to Central Park as well as nearby spots that include: Morningside Park, Riverside Park, City College and Columbia University. Enjoy a myriad of outstanding dining and nightlife options nearby. Transportation is a breeze with the 2/3, B and C trains, bus service and CitiBike stations at your disposal.
- Type:
- Apartment
- Sq.Ft.:
- n/a
- Status:
- Active
- Beds:
- 1
- Year built:
- 1925
- Baths:
- 1.00
- MLS#:
- COMP-166188595937541
ADDITIONAL INFORMATION
Welcome to Unit 3C at 246 East 90th Street, an exceptional find in the heart of the Upper East Side. This charming co-op, located just two flights up in a classic pre-war walk-up, perfectly combines timeless character with modern touches. Step inside to discover beautiful exposed brickwork that adds warmth and personality to the space, while soaring 10-foot ceilings create an open, airy feel. The hardwood floors elevate the home’s aesthetic, giving it a sophisticated yet cozy ambiance. The windowed living room, while cozy, comfortably fits a couch, coffee table, and entertainment center, making it the perfect space to relax or entertain. The open, renovated kitchen boasts plentiful countertop and cabinet space, along with updated appliances—including a full-sized fridge and gas stove. The windowed bathroom has been refreshed with a modern vanity and a re-glazed, re-grouted bathtub and shower. Newly installed tile floors add a contemporary touch. The boutique co-op building fosters an intimate community feel and is pet-friendly, welcoming furry companions on a case-by-case basis (with a weight limit of 40 lbs). Conveniently located just a five-minute stroll from the subway and bus services, your city commute or weekend adventures are a breeze. Plus, Ruppert Park is right across the street, offering a peaceful green escape for relaxation or outdoor activities. With flexible policies allowing pieds-à-terre and subletting after three years of residency, this unit offers the perfect mix of flexibility and comfort. Don’t miss your chance to call this beautiful residence home—schedule your private showing today!
$19,000,000
1 W 72nd St Unit 84 New York, NY 10023
- Type:
- Apartment
- Sq.Ft.:
- 6,000
- Status:
- Active
- Beds:
- 5
- Year built:
- 1884
- Baths:
- 9.00
- MLS#:
- RPLU-5123151918
ADDITIONAL INFORMATION
Dive into a world of elegance and history at The Dakota, one of New York City's most iconic and prestigious addresses. This extraordinary 6,000+ square foot home with over 160 feet of Central Park frontage, including 19 park-facing windows, and four exposures took nearly two dozen transactions and decades to assemble. As you enter this magnificent residence, you are embraced by the grandeur and timeless charm that only The Dakota can offer. Soaring 11+ foot ceilings and intricate period details set the stage for luxurious living. With five generously sized bedrooms, nine bathrooms, and two woodburning fireplaces, this home provides ample space for relaxation and entertainment. The living areas are designed to capture the essence of sophisticated city living, capturing breathtaking views of Central Park and the skyline beyond from the iconic windows of The Dakota's pitched-roof dormers. Imagine waking up to the beauty of Central Park right outside your window, with the changing seasons providing a picturesque backdrop to your daily life. Whether hosting an intimate dinner party in the spacious dining room or enjoying a quiet morning coffee in the comfort of your living room, this home offers an unparalleled connection to one of the world's most beloved parks. Pristine turn-of-the-century details, arched doorways, coved ceilings make this grand residence a rare, trophy home. The Dakota is not just a building; it's a lifestyle. The eclectic tenant mix from all walks of life- the arts and entertainment, and politics, to the worlds of finance and philanthropy it is a community like no other in the city like no other. This exclusive building provides 24-hour doorman and concierge services, ensuring the utmost in privacy and convenience. With a fully equipped fitness center and courtyard garden, residents enjoy modern amenities within a setting of historical grandeur. Adding to the allure of this remarkable home are its additional features. A separate private guest suite ensures comfort for visiting friends and family, while a separate home office provides a tranquil space for work or study. The dedicated staff suite or playroom and laundry offer added convenience, and ample storage throughout the home ensures everything is in its perfect place. For those seeking unparalleled luxury and a unique connection to New York City's vibrant culture and history, The Dakota is your ideal destination. There is also abundant extra storage in the basement and the ability to install a state-of-the-art, self-contained rooftop central air conditioning system. Flip tax is 3% paid by buyer. Schedule a private viewing today and experience the exceptional lifestyle that awaits. Virtual tour available upon request.
$10,000,000
1228 Madison Ave Unit 10 New York, NY 10128
- Type:
- Apartment
- Sq.Ft.:
- 3,841
- Status:
- Active
- Beds:
- 4
- Year built:
- 2021
- Baths:
- 6.00
- MLS#:
- COMP-165802550208394
ADDITIONAL INFORMATION
Residence Ten at 1228 Madison Avenue is a 3,841 square foot, 4-bedroom, 5.5-bathroom home with gracious proportions throughout. A private elevator vestibule leads into the unit, with custom stained white oak chevron flooring throughout the living spaces. The oversized living room is over 24 feet in width overlooking Madison Avenue, allowing for a truly grand living/dining experience. Accessible via custom pocket doors, the eat-in kitchen, crafted by Molteni, features matte white lacquer cabinetry with white oak detailing, honed Calacatta Estremoz countertops and backsplash, and ample island seating. A suite of appliances by Lacanche, Sub-Zero, Wolf, and Miele complete the space. The primary bedroom suite is lavishly appointment with two separate walk-in closets / dressing areas, leading to two primary bathrooms finished in slabs of Bianco Oro marble (one with a soaking tub) and including oversized showers, separate water closets, custom designed lighting by Kelly Behun, nickel fixtures from Waterworks and radiant heated floors. Secondary bedrooms all include oversized closets and en-suite baths with Calacatta marble finishes, Waterworks fixtures, and either an oversized shower or soaking tub configuration. The home’s powder room is wrapped in honed Italian Burlesque marble with a matching marble sink, countertop and apron. Natural brass mirror trim and pendant lighting completes the unique design. Completing the unit are a laundry room with side-by-side washer / dryer, custom cabinetry, and a stainless steel sink, a separate refuse room, and a storage unit located in the building’s lower level. 1228 Madison Avenue is a boutique 13-unit cooperative with condominium rules, crafted by the artisans at Robert A.M. Stern Architects and Kelly Behun Studio. Now complete and available for immediate occupancy, these finely-detailed residences offer uncompromising levels of quality and design conceptualized and executed by two powerhouse names on Architectural Digest’s famed AD100 list. Amenities include a full-time doorman and concierge, fitness center and training studio complete with the latest Technogym equipment, package room, private storage for each residence, and bike storage.
$1,490,000
136 Waverly Pl Unit 2C New York, NY 10014
- Type:
- Apartment
- Sq.Ft.:
- 900
- Status:
- Active
- Beds:
- 1
- Year built:
- 1929
- Baths:
- 1.00
- MLS#:
- COMP-165793969117872
ADDITIONAL INFORMATION
Live Like Don (or Donna) Draper from "Mad Men". NOW AVAILABLE FOR RENT AS WELL. While it's true that much of this series was shot in NYC locations, Don's amazing Bachelor pad was a TV stage set in Los Angeles. 3000 miles away, their design crew took their inspiration from the architectural details found at 136 Waverly Pl. and so it was conceived. Here in the West Village where spacious living is rarely found, discover this coveted Art Deco Coop and highly desired C line for a tranquil escape. Upon opening the front door, step into the Salle d'Entree, larger than some bedrooms and sizable enough for a home office or upright piano. A deep coat closet leaves no reason to wonder and is one of four in this 900sqft. home. Once through, enter the gracious living area whose three oversized windows with remote operated shades overlook treetops and townhouses on whimsical Waverly Place. The historic feel continues just down the hall past a walk-in closet to the luxurious oversized bedroom with three additional windows overlooking this timeless scene. Two more large closets in the bedroom can easily be combined into one for all the outfits you'll need to 'Trip The Light Fantastic". Although this apartment is in move-in condition, know that the unit one floor above sold for $1,825,000 last year with a reimagined floor plan. Here in 2C you can create a bonus room, guest space or nursery and open up the kitchen for an even more spacious feel. An classic bathroom and current eat-in kitchen with fresh custom cabinetry and stainless-steel appliances complete this home. 9-foot beamed ceilings, custom heater covers and beautiful floors add to its style. All six Citi Quiet windows are overlooking this A-list neighborhood where at once you can't help but feel its cool NYC vibe. With such easy access to both local and other parts of the citys' restaurants, cozy cafes, jazz clubs, special parks and museums you'll feel like a true New Yorker and if you already are one, even more. Built in 1928, The Waverly has a renovated lobby with a 24-hour doorman, and a live-in super. Amenities include an additional freight elevator with access off your kitchen, the laundry facility, resident storage, subject to availability and fee. Pets are welcome. Co-purchasing, gifting, pied-a-terres and 80% financing allowed. Easy access to ten subway lines (A, C, E, B, D, F, M, 1, 2, 3) and various bus lines. Relish life in this landmark building. (Some furniture, virtually staged.)
$2,350,000
301 W 57th St Unit 47-A New York, NY 10019
- Type:
- Apartment
- Sq.Ft.:
- 887
- Status:
- Active
- Beds:
- 1
- Year built:
- 1987
- Baths:
- 2.00
- MLS#:
- OLRS-2100323
ADDITIONAL INFORMATION
Fully renovated High Floor and Spacious 1 Bedroom and 2 Full Bathroom residence with breathtaking views of Central Park, the Hudson River and Columbus Circle from floor to ceiling Bay Windows. This stunning, all day Sun-Filled home has an open kitchen with beautiful white cabinetry, large open bedroom has pocket doors connect to the living room. There are good closet spaces. Central Park Place is a Full-Service Condominium features 24 hour doorman, health club with indoor swimming pool, sauna, boxing room, massage room, yoga room, terrace, and lounge. There is an a special assessment for $157.56 per month.
$5,775,000
200 E 95th St Unit 16B New York, NY 10128
- Type:
- Apartment
- Sq.Ft.:
- 2,735
- Status:
- Active
- Beds:
- 4
- Year built:
- 2017
- Baths:
- 5.00
- MLS#:
- PRCH-35190684
ADDITIONAL INFORMATION
Currently offering 1 yr. common charge credit and one free storage bin on 4BRs Exposures to the north and west, this 2,735 square foot corner unit offers four bedrooms, four bathrooms, a powder room, an eat-in kitchen, and a sunny living and dining area. The northern and western exposures and four oversized windows offer sun-soaked living and dining. Extell Development Company is proud to present The Kent, a tailored collection of elegantly appointed condominium residences on the Upper East Side, crafted by award-winning architects Beyer Blinder Belle and acclaimed interior designer Alexandra Champalimaud. Two-to-five-bedroom gracious residences exhibit the finest finishing details, complemented by three levels of curated indoor and outdoor services and amenities. The Kent Service and Amenities: - Grand Lobby with concierge desk - 24-hour Doorman - Stroller Valet - Lobby cold storage room for fresh food and flower deliveries - The Drawing Room" Lobby Lounge with fireplace and bar - 55-foot indoor heated swimming pool - Private State-of-the-Art Fitness Center - Men's and Women's changing rooms with Finnish saunas - "The Sound Lounge" by Kravitz Design, envisioned by Lenny Kravitz - Camp Kent children's playroom designed by Williams New York - Outdoor children's play area designed by West 8 Urban Design & Landscape Architecture - "The Garden Salon" residents' lounge with fireplace, billiards table, catering kitchen - Landscaped courtyard garden designed by West 8 Urban Design & Landscape Architecture - Canine Spa - Bike Room Eligible for 20-year 421A Tax Abatement. The complete offering terms are in an offering plan available from Sponsor. File No. CD15-0238. Sponsor: 95th and Third LLC, 805 Third Avenue, Seventh Floor, New York, NY 10022. Sponsor reserves the right to make changes in accordance with the terms of the offering plan. Equal Housing Opportunity.
- Type:
- Apartment
- Sq.Ft.:
- n/a
- Status:
- Active
- Beds:
- n/a
- Year built:
- 1959
- Baths:
- 1.00
- MLS#:
- OLRS-1858011
ADDITIONAL INFORMATION
This high-floor, sun-drenched alcove studio offers expansive eastern city views, filling the space with abundant natural light throughout the day. A designer's dream, the studio has been completely renovated, featuring rift and quarter sawn white oak plank flooring that creates a warm and inviting ambiance. Ample built-in closets and custom cabinetry provide generous storage while seamlessly blending style with functionality. The integrated lighting adds a sophisticated touch, perfect for entertaining or relaxing after a long day. The kitchen is a culinary masterpiece, designed with floating solid walnut open shelving, a hidden Samsung countertop microwave, a 5-burner Forno gas range, an 18” Blomberg fully integrated dishwasher, and a premium Fisher & Paykel refrigerator. The bathroom exudes modern elegance with a sleek Koehler mirrored floating vanity, subway tile accents, and built-in shelves for added convenience. Equipped with the latest smart home technology, this studio includes wireless lighting and automated shade controls. The motorized blackout shades by Lutron Serena can be effortlessly managed via a time clock, calendar, or phone app, ensuring ultimate convenience. Additionally, a new Frigidaire 12,000 BTU through-the-wall air conditioner ensures year-round climate control, completing this exceptional home. Building amenities include a 24-hour doorman, live-in super, gym, storage, bike room, playroom, central laundry, package room, library, and a circular driveway for easy pick-up and drop-off as well as an on-site dry cleaner and a parking garage. The low maintenance fee includes gas, heat, and electricity, making living here hassle-free. Residents enjoy direct access to a private park with beautifully manicured gardens, a playground, picnic tables, a basketball court, a pickleball court, and endless recreational opportunities. Situated just blocks away from some of New York's finest cultural attractions, including Lincoln Center, The Time Warner Center, Riverside and Central Park, Upper West Side dining, theater, movies, shopping, and the subway, this location offers unparalleled convenience. Please note, there is a $254.52 monthly assessment for 36 months, which began in June 2024. Pets are welcome.
$1,350,000
4 W 21st St Unit 8D New York, NY 10010
- Type:
- Apartment
- Sq.Ft.:
- 1,495
- Status:
- Active
- Beds:
- 2
- Year built:
- 2005
- Baths:
- 3.00
- MLS#:
- RPLU-33423155931
ADDITIONAL INFORMATION
24 HOUR NOTICE FOR SHOWINGS. TENANT OCCUPIED! Residence 8D is a well-executed two-bedroom, two-and-a-half bathroom with modern amenities and generous layout space spanning 1,495 sqft. Through the warm and inviting foyer, you'll find two generous closets for storage and additional space for a home office or den. Stepping into the large great room is the open kitchen with beautiful white and modern cabinetry and the living room area with floor-to-ceiling windows. The two bedrooms offer their own bathrooms and receive plenty of sunlight through their own south-facing floor-to-ceiling windows. The primary bedroom has a generous walk-in and luxurious bathroom with double vanity, glass stall shower, and large soaking tub. In addition to two full bedrooms, there is liberal space for a cozy home office by the entrance of this charming unit. 4 W 21 is a full-service building with 24-hour concierge service, a fully equipped gym, landscaped private garden, garage parking, live-in super, and is pet friendly. This prime residence located in the Flatiron District offers close proximity to Madison Square Park, only blocks away, easy access to the neighborhood's best restaurants, shops, entertainment, and fitness centers. Designed by prominent architect, Hugh Hardy, 4 W 21 rests in the heart of the historic Flatiron District. The architect's innovative design is a reinterpretation of the stone and cast industrial lofts often found in the neighborhood with a facade of gleaming glass and stainless steel.
$4,300,000
80 E 10th St Unit 2W New York, NY 10003
- Type:
- Apartment
- Sq.Ft.:
- 1,831
- Status:
- Active
- Beds:
- 3
- Year built:
- 2018
- Baths:
- 3.00
- MLS#:
- PRCH-35189168
ADDITIONAL INFORMATION
Centrally situated in the heart of Manhattan’s prestigious Greenwich Village neighborhood, Residence 2W at 80 East 10th Street is a masterfully designed and rare three bedroom, two and a half bathroom condominium residence with private terrace now being offered exclusively through the Fraiture International Real Estate team at Level Group. Generously proportioned with approximately 2,000 total square feet (including private terrace) and one of only two residences on this floor, 2W boasts a visual panorama complete with triple exposure views, floor-to-ceiling windows (each window adorned with high-end motorized treatments) and sun-flooded light. Exquisitely designed interiors by NAVA include a premium open (windowed) chef’s kitchen with custom cabinetry by Molteni Group in lacquer and oak finish, European marble countertops and backsplash, integrated Miele appliances, vented gas cooktop, convection and speed ovens, and a wine refrigerator. The grand double exposure living room is over 30 feet wide and is appointed with a stunning linear gas fireplace enwrapped in Nero Marquina and Statuario marble. The primary suite features double exposures, a generous walk-in closet and French inspired oak flooring (Chevron pattern) en-suite onto a sprawling and open private terrace. The primary bathroom is tastefully outfitted with radiant heated terrazzo floors, a freestanding Blu-Stone bathtub, glass enclosed wet room with full height European Marble slabs, and custom designed double vanity with Dornbracht fixtures. Residence features include a powder room, loft-like 10 feet ceilings, 8" plank oak flooring, Electrolux washer and vented dryer, high performance multi-zone central air systems, pre-wired fully integrated system for the most advanced home automation, and walls of triple glazed windows overlooking a beautiful tree lined street. With only twelve exclusive residences, Eighty East Tenth is a full-service condominium building (built 2018) offering a Concierge at desk until 11PM, virtual concierge thereafter until morning shift, bicycle storage, and a private garden displaying a commissioned sculpture by Brooklyn based artist John Clement. Residents may also enjoy the beautifully landscaped, furnished rooftop terrace and its breath-taking views of the New York City skyline. Private deeded storage room is included in the purchase.
IDX information is provided exclusively for consumers’ personal, non-commercial use, that it may not be used for any purpose other than to identify prospective properties consumers may be interested in purchasing, and that the data is deemed reliable but is not guaranteed accurate by the MLS. Per New York legal requirement, click here for the Standard Operating Procedures. Copyright 2024 Real Estate Board of New York. All rights reserved.

Listings courtesy of One Key MLS as distributed by MLS GRID. Based on information submitted to the MLS GRID as of 11/13/2024. All data is obtained from various sources and may not have been verified by broker or MLS GRID. Supplied Open House Information is subject to change without notice. All information should be independently reviewed and verified for accuracy. Properties may or may not be listed by the office/agent presenting the information. Properties displayed may be listed or sold by various participants in the MLS. Per New York legal requirement, click here for the Standard Operating Procedures. Copyright 2024, OneKey MLS, Inc. All Rights Reserved.
The information is being provided by Brooklyn MLS. Information deemed reliable but not guaranteed. Information is provided for consumers’ personal, non-commercial use, and may not be used for any purpose other than the identification of potential properties for purchase. Per New York legal requirement, click here for the Standard Operating Procedures. Copyright 2024 Brooklyn MLS. All Rights Reserved.
New York Real Estate
The median home value in New York, NY is $1,225,000. This is higher than the county median home value of $756,900. The national median home value is $338,100. The average price of homes sold in New York, NY is $1,225,000. Approximately 30.01% of New York homes are owned, compared to 60.51% rented, while 9.48% are vacant. New York real estate listings include condos, townhomes, and single family homes for sale. Commercial properties are also available. If you see a property you’re interested in, contact a New York real estate agent to arrange a tour today!
New York, New York has a population of 8,736,047. New York is less family-centric than the surrounding county with 27.28% of the households containing married families with children. The county average for households married with children is 28.9%.
The median household income in New York, New York is $70,663. The median household income for the surrounding county is $67,753 compared to the national median of $69,021. The median age of people living in New York is 37.3 years.
New York Weather
The average high temperature in July is 84.2 degrees, with an average low temperature in January of 26.1 degrees. The average rainfall is approximately 46.6 inches per year, with 25.3 inches of snow per year.
