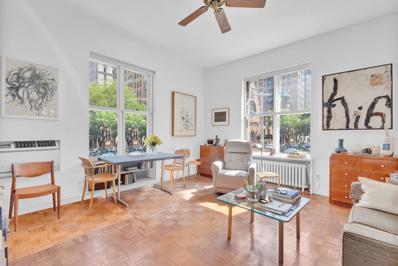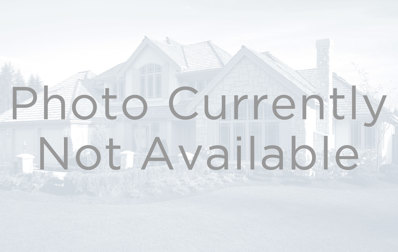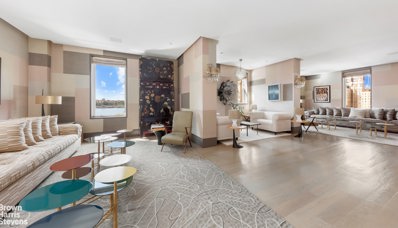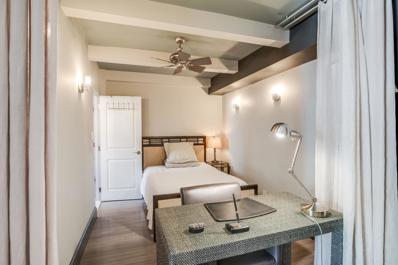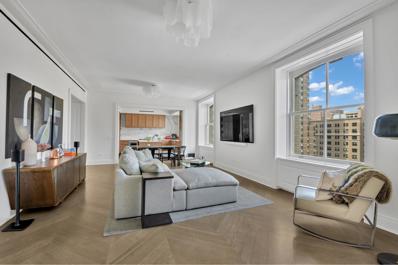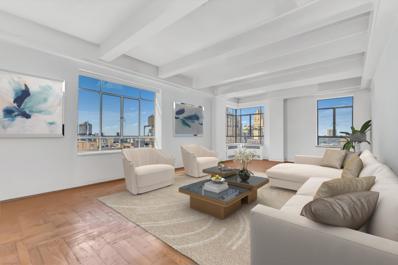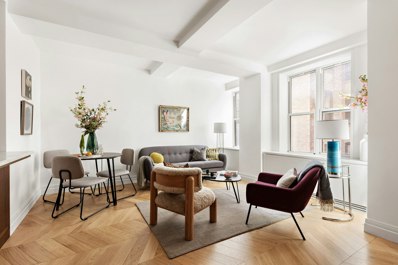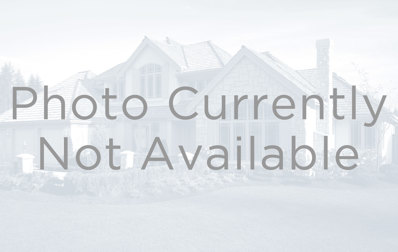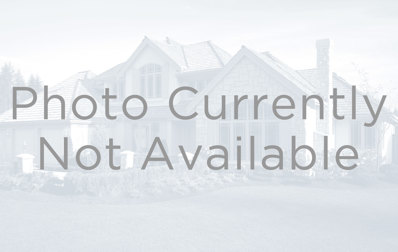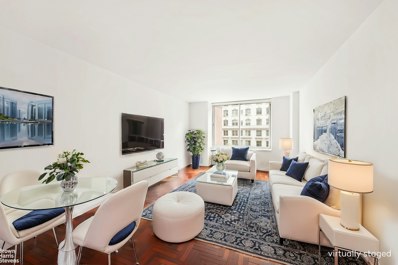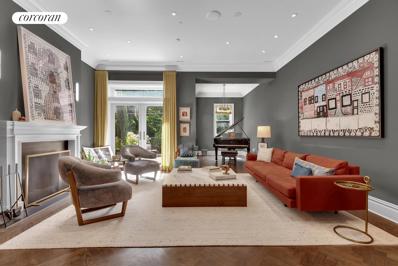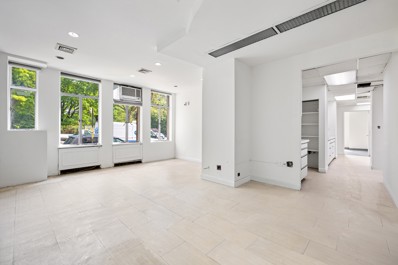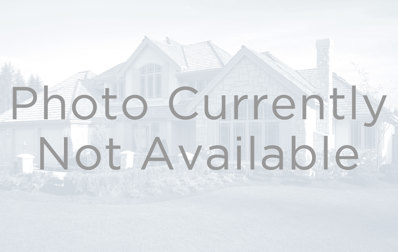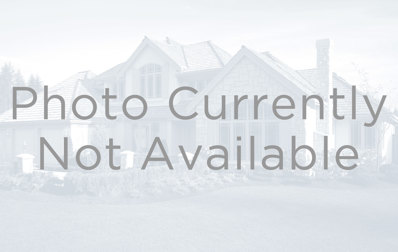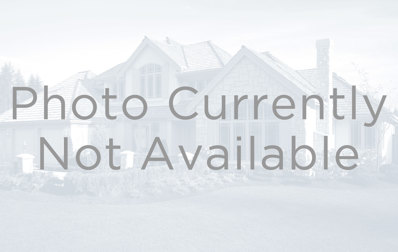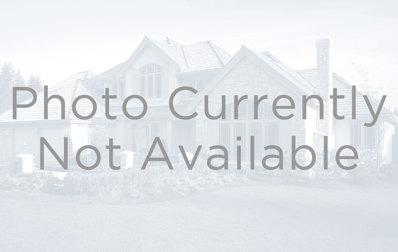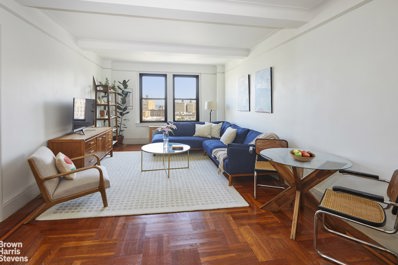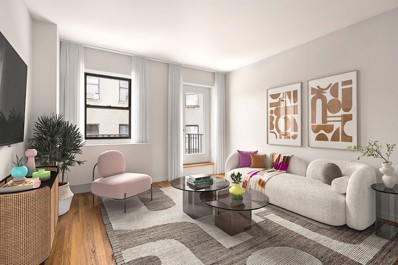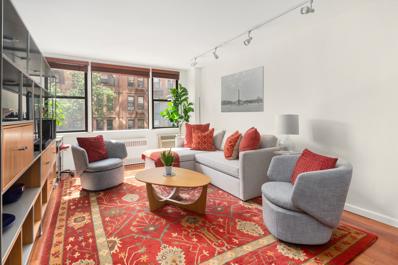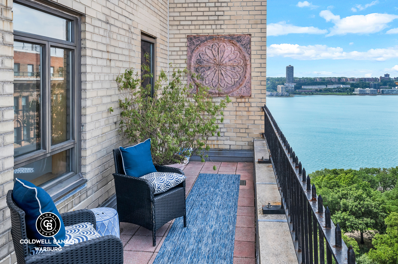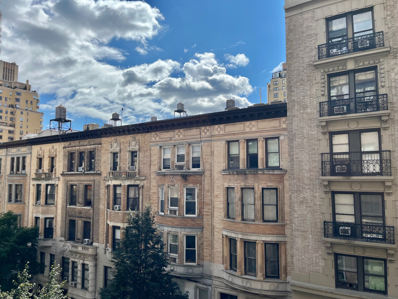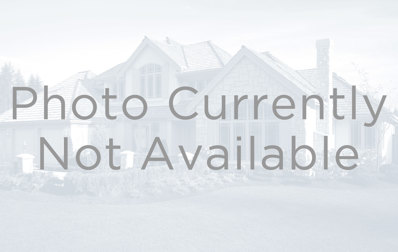New York NY Homes for Rent
$1,349,000
357 W End Ave Unit 2 New York, NY 10024
- Type:
- Apartment
- Sq.Ft.:
- n/a
- Status:
- Active
- Beds:
- 2
- Year built:
- 1920
- Baths:
- 1.00
- MLS#:
- RPLU-5123210565
ADDITIONAL INFORMATION
Residence #2 at 357 West End Avenue is an Upper West Side gem with high ceilings, 2 bedrooms and 1 bath. This corner unit is filled with sunlight and situated on the 2nd floor of a charming 4 story co-op pre-war building. Lovely and large entry foyer leads into a very bright living room with oversized windows and multiple exposures (north and east-facing windows) for plenty of incoming light. The windowed kitchen is adjacent to the living room. The unique apartment features high ceilings and hardwood floors with many ample-sized closets. The building's location is prime for the Upper West Side - a block from Riverside Park and a quick walk to Central Park; tranquil, tree-lined streets, gorgeous architecture, and loaded with restaurants, retail shopping, and multiple transportation options (both subway and bus) lines. Monthly maintenance is currently $2,244.00.
- Type:
- Apartment
- Sq.Ft.:
- 25,090
- Status:
- Active
- Beds:
- 1
- Year built:
- 1930
- Baths:
- 1.00
- MLS#:
- PRCH-35228126
ADDITIONAL INFORMATION
Warm and welcoming one-bedroom residence with a private balcony situated on a prime Upper West Side block. This charming south-facing apartment features a sizable entryway, a renovated pass-through kitchen with a dishwasher, a sunken living room large enough to accommodate a dining area, an updated bathroom, a queen-sized bedroom, and three generous closets. Wake up with your morning coffee or unwind with a glass of wine while relaxing on your private balcony with tree-top views. Enjoy refinished hardwood floors, wall-thru air conditioning, and all-day natural light. This move-in-ready oasis is the ideal home for anyone looking to live within a tight-knit community in an unbeatable location. 131 West 85th Street is a boutique coop with an elevator, video intercom system, central laundry, and an attentive super. Just a little over a block from Central Park, you’re surrounded by multiple transportation options and an array of restaurants, shops, museums, grocery stores, and all that makes this neighborhood so coveted. Pet-friendly, subletting allowed with board approval, and co-purchases considered. Parents buying for children is not permitted. Photos are virtually staged.
$2,499,000
250 W 82nd St Unit 21 New York, NY 10024
- Type:
- Apartment
- Sq.Ft.:
- 2,130
- Status:
- Active
- Beds:
- 4
- Year built:
- 1910
- Baths:
- 3.00
- MLS#:
- COMP-167692574934378
ADDITIONAL INFORMATION
STEP BACK IN TIME to a bygone era when you enter this striking, 8-Room home at the Saxony, Emory Roth’s first residential building constructed at the turn of the century. This grand, 4-Bedroom, convertible 5-bedroom, 3-Bath home has been lovingly maintained by the same family for nearly four decades and is truly an architectural work of art. The gracious layout unfolds beyond the formal entry foyer, which leads to the front entertaining rooms to the right and a long gallery leading to the private, bedroom wing to the left. The high ceilings are punctuated by elegant plaster moldings, beautifully carved classical columns, and stunning woodwork. With a sophisticated layout, this prewar home was designed with two formal parlors or sitting rooms and an expansive formal dining room off of the entry foyer, facing across West 82nd Street. These rooms are exceptional examples of the opulent design that makes the Saxony such a special residential building on the Upper West Side. Currently used as a living room, the original formal dining room showcases exquisite woodwork with paneled walls and coffered ceilings. The beautiful woodwork is in excellent condition; there is no need to strip away layers of decades-old paint in this carefully preserved home. You will also find hardwood floors throughout, including herringbone floors in the front formal rooms and three decorative fireplaces. The windowed galley kitchen has been updated with granite countertops and a pass-through to a charming breakfast room. There is also a washer and dryer in the kitchen. A long gallery leads to 4 well-proportioned bedrooms. The master bedroom features an enormous walk-in closet and ensuite bathroom. All bedrooms have thru-wall air conditioners and the building also permits central air, with board approval. The Saxony is a well-run boutique cooperative with low maintenance and features a part-time doorman, full-time porter, excellent live-in superintendent, landscaped roof deck, gym, private storage and a bike room. Residents love the convenience to Riverside Park and Central Park, public transportation, and the many neighborhood amenities just moments away. Pets are welcome! Coexclusive with Douglas Elliman
$2,950,000
52 Riverside Dr Unit PH New York, NY 10024
- Type:
- Apartment
- Sq.Ft.:
- n/a
- Status:
- Active
- Beds:
- 2
- Year built:
- 1925
- Baths:
- 1.00
- MLS#:
- RPLU-431123201872
ADDITIONAL INFORMATION
Rare and Private Full-Floor Penthouse with Panoramic River & City Views Located on Riverside Drive, this exquisite two-bedroom, one-bathroom penthouse offers a true city oasis on the 17th floor of a landmarked, Neo-Classical co-op building, constructed in 1926. This sun-drenched residence boasts three exposures with oversized picture windows and glass doors, enhancing the open and airy feel. Pre-war details such as high ceilings, hardwood floors, and crown moldings add character throughout the home. The spacious living room features two double glass doors with motorized shades leading to the terrace, oversized picture windows showcasing open city views, a dining area, and a wood-burning fireplace with a Sienna marble hearth and mantle. The expansive wraparound terrace, fully planted and beautifully maintained, offers breathtaking, panoramic river views stretching to the George Washington Bridge. This outdoor space is perfect for relaxation or entertaining, featuring motorized retractable awnings, new pavers, custom lighting, and an irrigation system. The primary bedroom, with south and west exposures through large picture windows includes terrace access through a glass patio door. The kitchen, framed by two south facing bay windows for ample natural light, is equipped with granite countertops, stainless steel appliances, a pantry, and a washer/dryer. A cozy den/convertible second bedroom, offers built-in bookshelves, motorized shades, picture windows, and pocket doors for versatility. The spa-like bathroom includes a soaking tub, walk-in shower, Waterworks fixtures, and ample natural light from a window with beautiful westward views. Venetian plaster walls throughout, central air conditioning, generous closet space, and an ADT alarm system add to the home's refined touches. The private landing was decorated with ceramic tiles and crown molding and all the doors including the elevator doors were stripped down and refinished by an artist. This well-established, boutique pre-war co-op boasts an elegant lobby, 24-hour doorman, resident superintendent, storage, and bike storage. Pied- -terres are welcome in this pet-friendly building. Located in the heart of the Upper West Side, the building is directly across from Riverside Park and the Boat Basin, with easy access to transportation, shopping, and dining.
$6,500,000
465 W End Ave Unit 9/10C New York, NY 10024
- Type:
- Duplex
- Sq.Ft.:
- n/a
- Status:
- Active
- Beds:
- 5
- Year built:
- 1911
- Baths:
- 4.00
- MLS#:
- RPLU-21923209623
ADDITIONAL INFORMATION
ICONIC WEST END AVE AD100 DESIGNER DUPLEX JUST LISTED! An extraordinary offering of an AD100 designer, high-floor duplex boasting approximately 4,300 SF of brilliantly designed interior space in a handsome, full-service prewar cooperative on beautiful West End Avenue. Realized through an extensive and meticulous renovation, Residence 9/10C is an exceptional representation of prewar scale and contemporary architecture perfected by renowned designer Muriel Brandolini. This residence consists of a 10th floor entertaining level with a massive entertaining living room, a grand formal dining room, a stylish library with wet bar, a sprawling double-windowed eat-in kitchen and a windowed powder room. Plus, a 9th floor bedroom level with a large south-facing den/media room, five bedrooms, three bathrooms and a dedicated laundry room. The entire home is powered by a Crestron system, and there is central air conditioning throughout as well as built-in sound. The living room stretches approximately 40 feet across with 7 windows in three directions overlooking neighborhood brownstones, the Hudson River and the foliage of Riverside Park. The room was thoughtfully designed, at present offering three distinct seating areas for cozy daily lounging and/or grand entertaining. Adjacent, the south-facing library is a divine medley of shape, texture and function with custom geometric built-in bookcases for both display and savvy storage, supplementing a large customized walk-in china closet. The library and living room are divided by a beautifully appointed wet bar with an integrated subcounter wine refrigerator. The south wing is completed by a large formal dining room, perfect for hosting even the most elaborate of dinner parties. Facing north on this floor is a double-windowed eat-in kitchen, a chef's paradise and the perfect setting for casual meals and intimate gatherings. The kitchen includes Bianca Dolomiti marble countertops and floor-to-ceiling cabinetry. There is a double sink with water filtration and a Wolf stainless steel 6-burner gas range with a grill, a double oven and a professional grade vented hood. The remaining appliances have all been integrated into the cabinetry, including two Subzero refrigerators with four freezer drawers and two full-size Miele dishwashers. There are three Subzero wine refrigerators in the kitchen, bringing total storage capacity to approximately 400 bottles. A stunning custom staircase leads to the 9th floor bedroom level, also directly accessible via the building's 9th floor landing. The massive corner primary suite showcases vistas of the Hudson River from its bedroom and its double-windowed bath. The five-fixture primary bathroom is clad in book-matched Bianco Calacatta marble slab to the ceiling with a large bronze-mounted floating Emerald Onyx double vanity. There is a glass-enclosed rain shower with vistas of the river as well as a deep Zuma Jacuzzi tub. The dressing room is outfitted for even the most extensive of wardrobes. There are four additional bedrooms, each with designer finishes and customized closets. The bathrooms servicing the ancillary bedrooms are finished in Bianco Calacatta marble and cleverly share a large central shower which can easily be divided into two fully separated full bathrooms if preferred. The lower level is rounded out by a large den with a Dolby sound system, a giant cedar walk-in closet and a large windowed laundry room with an industrial-size vented washer/dryer which can be converted to another bathroom if desired. Built in 1910, 465 West End Avenue is a distinguished full-service prewar cooperative designed in the Italian Renaissance style. There is a 24-hour doorman as well as a live-in resident manager. The building has a gym, private storage and bicycle storage. Located on a prime stretch of West End Avenue, Riverside Park is one block away as are the many fine entertainment and lifestyle amenities of the Upper West Side. Pets are welcome, and financing is up to 80%.
- Type:
- Apartment
- Sq.Ft.:
- 560
- Status:
- Active
- Beds:
- 1
- Year built:
- 1949
- Baths:
- 1.00
- MLS#:
- RPLU-5123208081
ADDITIONAL INFORMATION
JUST LISTED Renovated alcove studio, perfectly situated on the top floor of a well-run cooperative on this tree-lined Upper West Side block. Picture frame views over the townhomes across the street offer an abundance of light, with northern and eastern exposures. This designer home boasts exposed brick walls, gorgeous wide-plank hardwood floors, a windowed bath, and a windowed kitchen with top-of-the-line stainless steel appliances and custom cabinetry. The well-run building features a live-in super, part-time doorman, laundry room, bike storage, and an incredibly large, landscaped backyard garden with multiple sitting areas. All this can be found a stones throw from Riverside Park, and in close proximity to Central Park and all the best shopping and dining that this fantastic Upper West Side location has to offer. Close to all transportation.... Assessment of $308 until 7/1/26
$7,500,000
225 W 86th St Unit 810 New York, NY 10024
- Type:
- Apartment
- Sq.Ft.:
- 2,829
- Status:
- Active
- Beds:
- 4
- Year built:
- 1909
- Baths:
- 5.00
- MLS#:
- RPLU-5123201301
ADDITIONAL INFORMATION
This exquisite four-bedroom, four-and-a-half-bathroom residence offers both northern and southern exposures, with serene views into the private courtyard garden. The home boasts soaring 10-foot ceilings, fully restored oversized mahogany windows, and elegant white oak floors laid in chevron and plank patterns throughout. A formal entry foyer and gallery welcome you into the expansive great room, a perfect space for living, dining, and entertaining. Adjacent to this grand setting is a custom-designed Molteni kitchen, featuring Calacatta Gold marble countertops and backsplash, alongside cerused oak cabinetry. The windowed kitchen is fully equipped with state-of-the-art Gaggenau appliances and a Sub-Zero wine refrigerator, ensuring effortless entertaining. The luxurious primary suite, overlooking the tranquil courtyard, offers abundant closet space and a spa-inspired, windowed bathroom. Appointed with Siberian white slab marble and radiant heated floors, the bathroom features a deep soaking tub, custom vanities, and high-end accessories from Kohler, Dornbracht, and Kallista, creating a serene retreat. The two additional bedrooms are equally refined, each with en-suite bathrooms featuring Grigio Nicola stone, radiant heated floors, and Molteni custom vanities. Off the gallery, a signature powder room showcases polished Nero Marquina marble and a striking Snow White marble carved sink. A designated laundry room with a Whirlpool washer and dryer, along with an AV closet for the high-performance VRF HVAC system, are thoughtfully tucked away to complete this exceptional home. The Belnord perfectly combines pre-war charm with contemporary luxury. Residents enjoy access to over 30,000 square feet of amenities, including a 24-hour attended lobby, a private porte-coch re, and a sprawling 22,000-square-foot courtyard and garden. The light-filled, two-story Belnord Club offers a range of lifestyle amenities, including a state-of-the-art fitness center, a double-height sports court, a luxurious Club Lounge, a private dining room, a playroom, and a teen room, providing endless options for relaxation and entertainment.
$1,375,000
565 W End Ave Unit 19-C New York, NY 10024
- Type:
- Apartment
- Sq.Ft.:
- n/a
- Status:
- Active
- Beds:
- 2
- Year built:
- 1937
- Baths:
- 2.00
- MLS#:
- OLRS-2103613
ADDITIONAL INFORMATION
YOU'RE GONNA NEED A Bit of POLISH FOR THIS ONE.... But when you're done you will have the most gracious and spacious, Art Deco home with stunning views on the Upper West Side. This high floor two bedroom, two bathroom home features an oversized Living Room with both Southern skyline views and Western views of the Hudson River. Also featured is a large Dining Foyer, a very long, galley style, windowed kitchen, a large primary bedroom and a guest bedroom as well. There are two full bathrooms. Original details include iron clad casement windows, high beamed ceilings and original hardwood floors. Restoration is a must for this Estate Sale, well priced opportunity. (Photos have been virtually staged and painted) 565 West End Avenue is a 1937 Art Deco, Full Service(24Hr Doorman), Pre-War cooperative that was established in 1966. This pet-friendly building features central laundry, fitness center, bike room, storage and live-in super. Flip tax is 1% of purchase price paid by Seller, 75% (60% if adjustable rate) Financing. Pieds-a-terres are allowed. $275.02/month assessment expires 12/31/2028. The best Upper West Side shopping, transportation, dining etc are just around the corner. Riverside Park is just down the street!
$1,550,000
393 W End Ave Unit 5G New York, NY 10024
- Type:
- Apartment
- Sq.Ft.:
- 995
- Status:
- Active
- Beds:
- 1
- Year built:
- 1927
- Baths:
- 2.00
- MLS#:
- RPLU-756523206896
ADDITIONAL INFORMATION
Residence 5G is a stunning one bedroom, one and a half bathroom featuring a grand arrival, generous foyer and sprawling living/dining room. The king-sized primary bedroom enjoys an ensuite bath with dual vanity and walk-in closet. The home is complete with a washer/dryer and powder room. This residence features many custom details throughout. At 393, prewar style meets 21st-Century living. Spacious layouts respect the provenance of the late 1920s while open-plan kitchens provide flexibility. The residences of 393 are a study in proportion and scale designed to inspire. Custom millwork, white oak chevron floors and restored tray ceilings pay homage to the historic character of the building. In every residence, the interplay of metal and stone adds an understated richness. Select residences enjoy captivating views of the Hudson River. Kitchens are outfitted with custom cabinetry with fluted glass and handpicked variegated American walnut wood, Naica Quartzite countertops and backsplashes with leathered finishes, a Miele appliance suite, under counter wine storage in select residences and InSinkErator Evolution garbage disposals. Primary baths feature honed Pacific White Marble, custom white lacquer vanities and Calacatta Black Marble countertops, glass-enclosed frameless walk-in showers and heated floors. Corduroy Deco glazed ceramic wall tiles and Calacatta Gold Marble mosaic floors are found in the secondary baths while powder rooms feature Breccia Capraia Marble slab accent walls and custom light bronze vanities. All residences offer high-performance, multi-zoned LG VRF cooling with Nest smart thermostats; energy-efficient LED lighting; and Miele or Whirlpool front-load washers and heat pump dryers. Built in 1927, 393 West End Avenue resides in a landmarked district on a classic Upper West Side corner - it is quintessential New York with picturesque architecture on tree-lined streets. Located at 79th Street and West End Avenue in the West End-Collegiate Historic District, 393 features Collegiate Gothic architectural detailing, intricate antique bronze entry doors and decorative lanterns. Original 1920s details are preserved with an artist's touch by award-winning CetraRuddy Architecture. A limestone portal with contemporary glass and bronze marquee leads you to a lobby with Bianco Spino and Grigio Collemandina mosaic floors, lacquered paneling, nickel leaf ceiling and custom bronze and glass art screens inspired by historic architectural details. With the privacy of an in-house club, 393's amenity suite is crafted with an artistic touch, each room is thoughtfully designed to feel like an intimate extension of the home. Jewel-tone colors and rich texture are counterbalanced by a lightness in style. The indoor & outdoor amenity suite includes a Great Room that offers semi-private interconnected spaces; a Club Room for dining and intimate gatherings; a Fitness Room with state-of-the-art equipment and private movement studio; a Cottage Playroom-inspired by an enchanted forest-with a dedicated porch and secret garden away from the city bustle; a lounge with gaming station; private nooks; and private courtyard with landscaped outdoor space. Please contact the 393 West End Avenue Sales Studio or visit www.393westend.com to learn more. The complete offering terms are in an offering plan available from Sponsor. File No. CD190187 Sponsor: CS 393 LLC, 38 West 21st Street, 8th Floor, New York, NY 10010. All real estate tax information reflects actual assessments for the first half of the 2023/2024 tax year according to the Department of Finance website. Reference should be made to the Department of Finance website for updated assessments at any point in the future.
$10,200,000
211 W 84th St Unit 10EAST New York, NY 10024
- Type:
- Apartment
- Sq.Ft.:
- 3,104
- Status:
- Active
- Beds:
- 4
- Baths:
- 5.00
- MLS#:
- COMP-168427561464385
ADDITIONAL INFORMATION
Residence 10E at The Henry is a graciously proportioned 4-bedroom apartment with wonderful Park and open city views east and south from every room. Direct elevator access into a private foyer opens to a square gallery and a corner loft-like living room with breathtaking views of Central Park and the southern skyline. A large eat-in kitchen, with a picture window facing east to the Park, has pocket doors, allowing it to be an open kitchen or closed for more formal moments. All four bedrooms have ensuite baths and generous closet space. One secondary bedroom could easily be a library, and another could be incorporated to create a primary suite. The primary bedroom is ideally located for privacy and has a stunning five fixture bath and two very large walk-in closets. 10E has a full-sized laundry room with a sink, a second apartment entrance and a lovely powder room. The interiors at The Henry are contemporary and respectful of the context of the neighborhood. With the highest quality windows, white oak floors, solid doors, and polished nickel hardware, the apartments have an elegance that allows for any design direction in furniture and decor. Custom kitchens combine painted white cabinets with beautiful wood islands and accents. With honed Calacatta marble counters and backsplashes, Miele and Sub-Zero appliances, and Lefroy Brooks faucets, everything has been carefully selected and designed. Primary bathrooms are luxurious sanctuaries with honed white Dolomiti marble surfaces, waterworks fixtures, heated floors, and rain showers. The Henry is a stunning new residential condominium on West 84th Street, developed by Naftali Group and designed by Robert A.M. Stern Architects, showcasing high-quality design and architecture that will set a new standard for the Upper West Side. With a classic facade of Indiana limestone and handset brick, the building has all the wonderful architectural elements – terrace setbacks, bay windows and decorative detailing – emblematic of the best Stern buildings. The Henry is an intimate, boutique building of 45 residences with the amenities of a much larger building, designed to provide comfort and convenience. These include two very different outdoor spaces – a quiet formal garden and a rooftop terrace with outdoor kitchen, a firepit and a bocce court. A wonderful lounge with a working fireplace and a cozy library both open to the private garden. Other amenities include the very first indoor pickleball court in a residential building in Manhattan as well as half-court basketball, a private two-lane bowling alley, a cinema and a children’s playroom. There is, of course, a state-of-the-art fitness center with a separate yoga/private training room, and an adjacent spa with a steam room and sauna. There is an additional dramatic sweep of entertaining rooms on the third floor, including a club room with a bespoke pool table and bar, a large Salon with a fireplace, and a dining room with a well-equipped catering kitchen. And, finally, The Henry has a charming port cochere with hidden automated parking for purchase with a select number of electric spots. The lobby will be attended 24 hours a day with a doorman and concierge service. The complete offering terms are in an offering plan available from the sponsor, file number CD23-0137.
$16,950,000
211 W 84th St Unit THEAST New York, NY 10024
- Type:
- Apartment
- Sq.Ft.:
- 7,733
- Status:
- Active
- Beds:
- 6
- Baths:
- 7.00
- MLS#:
- COMP-167244578580077
ADDITIONAL INFORMATION
Townhouse East is the rarest of finds. A 42-foot-wide townhouse with a garden, located in a full service, highly amenitized, condominium. TH East represents the best things about townhouse living with none of the downsides. It has width, space, security, outdoor space and ceiling heights ranging from 11 feet to 18 feet. The first floor of the Townhouse consists of a 42-foot-wide living room facing a stunning garden, and eat-in kitchen, complete with enormous pantry adjacent to a den or formal dining, a bedroom or library with its own full bath and a discrete and charming powder room. Upstairs are five bedrooms, each with an ensuite bath and generous closet space. The primary bedroom is 27 feet wide and overlooks the garden. It has two closets the size of bedrooms and a beautiful five fixture primary bath with a floating tub. On the level below the living room is a great big space for each owner to design and use as they like. The interiors at The Henry are contemporary and respectful of the context of the neighborhood. With the highest quality windows, white oak floors, solid doors, and polished nickel hardware, the apartments have an elegance that allows for any design direction in furniture and decor. Custom kitchens combine painted white cabinets with beautiful wood islands and accents. With honed Calacatta marble counters and backsplashes, Miele and Sub-Zero appliances, and Lefroy Brooks faucets, everything has been carefully selected and designed. Primary bathrooms are luxurious sanctuaries with honed white Dolomiti marble surfaces, waterworks fixtures, heated floors, and rain showers. The Henry is a stunning new residential condominium on West 84th Street, developed by Naftali Group and designed by Robert A.M. Stern Architects, showcasing high-quality design and architecture that will set a new standard for the Upper West Side. With a classic facade of Indiana limestone and hand set brick, the building has all the wonderful architectural elements - terrace setbacks, bay windows and decorative detailing - emblematic of the best Stern buildings. The Henry is an intimate, boutique building of 45 residences with the amenities of a much larger building, designed to provide comfort and convenience. These include two very different outdoor spaces - a quiet formal garden and a rooftop terrace with outdoor kitchen, a firepit and a bocce court. A wonderful lounge with a working fireplace and a cozy library both open to the private garden. Other amenities include the very first indoor pickleball court in a residential building in Manhattan as well as half-court basketball, a private two-lane bowling alley, a cinema and a children's playroom. There is, of course, a state-of-the-art fitness center with a separate yoga/private training room, and an adjacent spa with a steam room and sauna. There is an additional dramatic sweep of entertaining rooms on the third floor, including a club room with a bespoke pool table and bar, a large Salon with a fireplace, and a dining room with a well-equipped catering kitchen. And, finally, The Henry has a charming port cochere with hidden automated parking for purchase with a select number of electric spots. The lobby will be attended 24 hours a day with a doorman and concierge service. The complete offering terms are in an offering plan available from the sponsor, file number CD23-0137.
- Type:
- Apartment
- Sq.Ft.:
- n/a
- Status:
- Active
- Beds:
- 1
- Year built:
- 1987
- Baths:
- 1.00
- MLS#:
- RPLU-63223197706
ADDITIONAL INFORMATION
This fabulous East facing one bedroom one bathroom home receives tons of natural light and has great views of the Broadway Mall. The upgraded kitchen has granite countertops, newer stainless steel Fridge and microwave, plenty of cabinets and a pass thru into the living/dining area. The bedroom is spacious and can easily hold a king-sized bed, bedroom set and a spot to carve out for a desk, if needed. The marble bathroom has been polished and shines! Top of the tree views are included along with quick access to the elevators. The Boulevard is a Luxury Condop (coop with condo rules) conveniently located on the corner of 86th and Broadway. Transportation, Fine Dining and Shopping are right outside the door. Recently opened KeyFood is one block away as well as Trader Joes and Westside Market being nearby. Free membership into the famous Club Boulevard and the unparalleled level of service provided here is what sets this building apart from all others. Building amenities: An amazing State-of-the-Art Fitness Center with a 75' lap saltwater pool, professionally instructed classes including yoga & aqua aerobic classes, squash, racquet & basketball courts, men and women's steam rooms & saunas and separate boxing area. The playroom is a wonderful windowed wonderland for the masses. To complete this luxurious package there are 3 sundecks, rooftop solarium with WiFi, duplex party room and onsite parking garage. Investors friendly too! Life at the Boulevard is truly a dream. Please note there is a monthly assessment of $191.27 ending December 2024.
$13,850,000
308 W 88th St New York, NY 10024
- Type:
- Townhouse
- Sq.Ft.:
- 8,505
- Status:
- Active
- Beds:
- 5
- Year built:
- 1900
- Baths:
- 7.00
- MLS#:
- RPLU-33423181913
ADDITIONAL INFORMATION
This exceptionally grand and elegant six-story townhouse, complete with a finished full-ceiling height basement, epitomizes luxury, functionality, and style. Originally constructed in the early 20th century, the residence has been beautifully renovated to blend modern amenities and comforts with the timeless elegance of prewar architecture. Situated on a serene, tree-lined townhouse block in the Upper West Side's historic district, this 21-foot-wide brownstone offers a wealth of luxurious features and showcases a harmonious mix of spectacular custom design elements and classic details. Every aspect of the home has been meticulously crafted, from its state-of-the-art systems to the high-quality materials and custom interiors. Unique for townhomes, it boasts wonderful natural light throughout, with over 11-foot ceilings, outdoor spaces on four floors, double exposure on the second and third floors, oversized picture windows, and a magnificent skylight on the sixth floor. Spanning 8,500 square feet, including a fully finished full height cellar, this single-family home features a private elevator serving six floors and an elegant staircase with a curling banister that ascends to a striking skylight. The thoughtfully designed layout offers distinct areas for formal entertaining, casual gatherings, and private living. It includes 5 bedrooms and 6.5 bathrooms, with a dedicated primary suite floor featuring a spacious gallery-dressing area with abundant custom closets, a luxurious spa-like bath, and a home office/library. The beautiful garden floor is an amazing casual entertaining floor with a spacious den/media room, open European chef's kitchen with breakfast dining area and a gorgeous, landscaped garden. The top penthouse floor offers a special sun-drenched retreat with a large, landscaped terrace and Juliet balcony while the fully finished cellar includes a private sauna and a large temperature wine cellar-tasting room. Each bathroom is equipped with high-end spa amenities and select high-end materials. The primary bath and sixth floor bath offer radiant heated floors. The home is outfitted with modern conveniences such as Smart Home technology, multi-zone central air conditioning, whole-house lighting control, two laundry areas, and a high-end audio system. The six wood-burning fireplaces, each uniquely designed with custom mantels, add to the home's gorgeous design. Throughout the house, you'll find stunning hardwood floors with a herringbone pattern on the formal floor, custom moldings, and classic details. The private outdoor spaces are equally impressive, featuring a beautifully landscaped 30-foot garden and three terraces on the parlor, fourth, and sixth floors, as well as a Juliet balcony on the top floor. 308 West 88th Street enjoys a very desirable location between Riverside Drive and West End Avenue and is perfectly positioneda half block from Riverside Park and the Soldiers and Sailors monument,as well as only one-and-a-half blocks from excellent shopping, dining, and transportation options. Bordered along the block entirely by other brownstones, most of which are single-family, this beautiful tree-lined street is a wonderful residential, community setting in the heart of the Upper West Side. The house is within the Riverside-West End Historic District.
- Type:
- Apartment
- Sq.Ft.:
- 2,800
- Status:
- Active
- Beds:
- 6
- Year built:
- 2012
- Baths:
- 2.00
- MLS#:
- RLMX-103366
ADDITIONAL INFORMATION
Prime Professional Space at The Iconic Beresford 211 Central Park West An extraordinary opportunity to own a professional space in the prestigious Beresford, one of Manhattans most iconic buildings. Located at 211 Central Park West, on the corner of West 81st Street, this approximately 2,500 square foot space is situated on the ground floor, offering a rare combination of convenience, visibility, and historic charm. Currently configured with a reception and waiting area, the space features 9 treatment rooms, 5 of which are equipped with water and sinks, making it ideal for medical, wellness, or other professional uses. With two bathrooms and a flexible layout, this space is designed to meet the needs of a variety of businesses. A standout feature of this corner unit is its 10 oversized windows with dual exposures, flooding the space with natural light and offering serene views of Central Park. The private front entrance on Central Park West enhances accessibility for clients and guests, while providing an air of exclusivity. Situated in a premier location, steps away from Central Park, this professional space offers an unparalleled address and endless potential. Key Features: Iconic Beresford building on Central Park West Approximately 2,800 square feet of professional space Ground floor corner unit with 10 windows and dual exposures 9 treatment rooms, 5 with water and sinks Reception/waiting area and 2 bathrooms Private entrance on Central Park West Ideal for medical, wellness, or professional use Dont miss your chance to establish your business at one of New York Citys most coveted addresses.
$12,550,000
211 W 84th St Unit 11WEST New York, NY 10024
- Type:
- Apartment
- Sq.Ft.:
- 3,811
- Status:
- Active
- Beds:
- 5
- Baths:
- 6.00
- MLS#:
- COMP-167244555439262
ADDITIONAL INFORMATION
Residence 11W at The Henry is a graciously proportioned five-bedroom apartment facing west and south with 11-foot ceilings. The apartment's scale, views, and light are immediately evident, with a private vestibule leading to a beautiful, generous square gallery. The living room sits on the southwest corner of The Henry. A true chef’s kitchen with a large eat-in area and two west facing picture windows opens to the living room with pocket doors. The primary bedroom suite sits privately at the north end of the apartment. There are 4 additional bedrooms, each with its own en-suite bath and generous closet space. A full-sized laundry room with a sink, and a charming powder room complete this special apartment. The interiors at The Henry are contemporary and respectful of the context of the neighborhood. With the highest quality windows, white oak floors, solid doors, and polished nickel hardware, the apartments have an elegance that allows for any design direction in furniture and decor. Custom kitchens combine painted white cabinets with beautiful wood islands and accents. With honed Calacatta marble counters and backsplashes, Miele and Sub-Zero appliances, and Lefroy Brooks faucets, everything has been carefully selected and designed. Primary bathrooms are luxurious sanctuaries with honed white Dolomiti marble surfaces, waterworks fixtures, heated floors, and rain showers. The Henry is a stunning new residential condominium on West 84th Street, developed by Naftali Group and designed by Robert A.M. Stern Architects, showcasing high-quality design and architecture that will set a new standard for the Upper West Side. With a classic facade of Indiana limestone and hand set brick, the building has all the wonderful architectural elements - terrace setbacks, bay windows and decorative detailing - emblematic of the best Stern buildings. The Henry is an intimate, boutique building of 45 residences with the amenities of a much larger building, designed to provide comfort and convenience. These include two very different outdoor spaces - a quiet formal garden and a rooftop terrace with outdoor kitchen, a firepit and a bocce court. A wonderful lounge with a working fireplace and a cozy library both open to the private garden. Other amenities include the very first indoor pickleball court in a residential building in Manhattan as well as half-court basketball, a private two-lane bowling alley, a cinema and a children's playroom. There is, of course, a state-of-the-art fitness center with a separate yoga/private training room, and an adjacent spa with a steam room and sauna. There is an additional dramatic sweep of entertaining rooms on the third floor, including a club room with a bespoke pool table and bar, a large Salon with a fireplace, and a dining room with a well-equipped catering kitchen. And, finally, The Henry has a charming port cochere with hidden automated parking for purchase with a select number of electric spots. The lobby will be attended 24 hours a day with a doorman and concierge service. The complete offering terms are in an offering plan available from the sponsor, file number CD23-0137.
$9,650,000
211 W 84th St Unit 8D New York, NY 10024
- Type:
- Apartment
- Sq.Ft.:
- 2,642
- Status:
- Active
- Beds:
- 4
- Baths:
- 5.00
- MLS#:
- COMP-167244540735695
ADDITIONAL INFORMATION
Apartment 8D at The Henry is the dream apartment no one can find. A four bedroom with a wonderful, usable south facing terrace. The 28-foot living room has three sets of doors opening to the terrace. The eat-in kitchen, which opens to the living room with pocket doors, has a big window over the sink facing onto the terrace. It’s like living in the country while also living in the city! All four bedrooms, each with an ensuite bath and generous closet space, run across the north side of the apartment making them usable as bedrooms or part of an expanded primary suite. One of the four bedrooms can be accessed from the foyer and used as a library. The primary bedroom has a beautiful 5 fixture bath, including a floating tub, and two walk-in closets. There is a charming powder room and a washer and dryer. The interiors at The Henry are contemporary and respectful of the context of the neighborhood. With the highest quality windows, white oak floors, solid doors, and polished nickel hardware, the apartments have an elegance that allows for any design direction in furniture and decor. Custom kitchens combine painted white cabinets with beautiful wood islands and accents. With honed Calacatta marble counters and backsplashes, Miele and Sub-Zero appliances, and Lefroy Brooks faucets, everything has been carefully selected and designed. Primary bathrooms are luxurious sanctuaries with honed white Dolomiti marble surfaces, waterworks fixtures, heated floors, and rain showers. The Henry is a stunning new residential condominium on West 84th Street, developed by Naftali Group and designed by Robert A.M. Stern Architects, showcasing high-quality design and architecture that will set a new standard for the Upper West Side. With a classic facade of Indiana limestone and hand set brick, the building has all the wonderful architectural elements - terrace setbacks, bay windows and decorative detailing - emblematic of the best Stern buildings. The Henry is an intimate, boutique building of 45 residences with the amenities of a much larger building, designed to provide comfort and convenience. These include two very different outdoor spaces - a quiet formal garden and a rooftop terrace with outdoor kitchen, a firepit and a bocce court. A wonderful lounge with a working fireplace and a cozy library both open to the private garden. Other amenities include the very first indoor pickleball court in a residential building in Manhattan as well as half-court basketball, a private two-lane bowling alley, a cinema and a children's playroom. There is, of course, a state-of-the-art fitness center with a separate yoga/private training room, and an adjacent spa with a steam room and sauna. There is an additional dramatic sweep of entertaining rooms on the third floor, including a club room with a bespoke pool table and bar, a large Salon with a fireplace, and a dining room with a well-equipped catering kitchen. And, finally, The Henry has a charming port cochere with hidden automated parking for purchase with a select number of electric spots. The lobby will be attended 24 hours a day with a doorman and concierge service. The complete offering terms are in an offering plan available from the sponsor, file number CD23-0137.
$7,150,000
211 W 84th St Unit 9B New York, NY 10024
- Type:
- Apartment
- Sq.Ft.:
- 2,461
- Status:
- Active
- Beds:
- 3
- Baths:
- 4.00
- MLS#:
- COMP-167244532610494
ADDITIONAL INFORMATION
9B at The Henry is a one of a kind, spacious three-bedroom apartment facing entirely west. A private foyer leads to the rectangular gallery which has substantial art walls. A rectangular, loft-like Great Room has two wonderful, west facing windows. A large, well appointed, eat-in kitchen is open to the living room and the oversized west facing windows. Three bedrooms, each with an ensuite bath and generous closet space are contiguous, making them flexible to be bedrooms, a library or part of a great primary suite. The primary bedroom has a beautiful five fixture bathroom, two walk-in closets and a third linear closet. . There is a charming powder room, a large laundry room with a sink and a second entrance to the apartment. The interiors at The Henry are contemporary and respectful of the context of the neighborhood. With the highest quality windows, white oak floors, solid doors, and polished nickel hardware, the apartments have an elegance that allows for any design direction in furniture and decor. Custom kitchens combine painted white cabinets with beautiful wood islands and accents. With honed Calacatta marble counters and backsplashes, Miele and Sub-Zero appliances, and Lefroy Brooks faucets, everything has been carefully selected and designed. Primary bathrooms are luxurious sanctuaries with honed white Dolomiti marble surfaces, waterworks fixtures, heated floors, and rain showers. The Henry is a stunning new residential condominium on West 84th Street, developed by Naftali Group and designed by Robert A.M. Stern Architects, showcasing high-quality design and architecture that will set a new standard for the Upper West Side. With a classic facade of Indiana limestone and hand set brick, the building has all the wonderful architectural elements - terrace setbacks, bay windows and decorative detailing - emblematic of the best Stern buildings. The Henry is an intimate, boutique building of 45 residences with the amenities of a much larger building, designed to provide comfort and convenience. These include two very different outdoor spaces - a quiet formal garden and a rooftop terrace with outdoor kitchen, a firepit and a bocce court. A wonderful lounge with a working fireplace and a cozy library both open to the private garden. Other amenities include the very first indoor pickleball court in a residential building in Manhattan as well as half-court basketball, a private two-lane bowling alley, a cinema and a children's playroom. There is, of course, a state-of-the-art fitness center with a separate yoga/private training room, and an adjacent spa with a steam room and sauna. There is an additional dramatic sweep of entertaining rooms on the third floor, including a club room with a bespoke pool table and bar, a large Salon with a fireplace, and a dining room with a well-equipped catering kitchen. And, finally, The Henry has a charming port cochere with hidden automated parking for purchase with a select number of electric spots. The lobby will be attended 24 hours a day with a doorman and concierge service. The complete offering terms are in an offering plan available from the sponsor, file number CD23-0137.
$9,100,000
211 W 84th St Unit 5C New York, NY 10024
- Type:
- Apartment
- Sq.Ft.:
- 3,409
- Status:
- Active
- Beds:
- 5
- Baths:
- 6.00
- MLS#:
- COMP-167244521598763
ADDITIONAL INFORMATION
Residence 5C at The Henry is a graciously proportioned five-bedroom apartment facing south onto beautiful, tree-lined 84th Street. A graceful entrance foyer leads to a loft-like living room with a generously proportioned, open kitchen. The bedrooms each have their own ensuite bath and generous closets and are situated enfilade, making their use flexible. One bedroom could easily be a library, and another could be incorporated to create a primary suite. There is a full-sized laundry room with a sink, as well as a charming powder room. The interiors at The Henry are contemporary and respectful of the context of the neighborhood. With the highest quality windows, white oak floors, solid doors, and polished nickel hardware, the apartments have an elegance that allows for any design direction in furniture and decor. Custom kitchens combine painted white cabinets with beautiful wood islands and accents. With honed Calacatta marble counters and backsplashes, Miele and Sub-Zero appliances, and Lefroy Brooks faucets, everything has been carefully selected and designed. Primary bathrooms are luxurious sanctuaries with honed white Dolomiti marble surfaces, waterworks fixtures, heated floors, and rain showers. The Henry is a stunning new residential condominium on West 84th Street, developed by Naftali Group and designed by Robert A.M. Stern Architects, showcasing high-quality design and architecture that will set a new standard for the Upper West Side. With a classic facade of Indiana limestone and hand set brick, the building has all the wonderful architectural elements - terrace setbacks, bay windows and decorative detailing - emblematic of the best Stern buildings. The Henry is an intimate, boutique building of 45 residences with the amenities of a much larger building, designed to provide comfort and convenience. These include two very different outdoor spaces - a quiet formal garden and a rooftop terrace with outdoor kitchen, a firepit and a bocce court. A wonderful lounge with a working fireplace and a cozy library both open to the private garden. Other amenities include the very first indoor pickleball court in a residential building in Manhattan as well as half-court basketball, a private two-lane bowling alley, a cinema and a children's playroom. There is, of course, a state-of-the-art fitness center with a separate yoga/private training room, and an adjacent spa with a steam room and sauna. There is an additional dramatic sweep of entertaining rooms on the third floor, including a club room with a bespoke pool table and bar, a large Salon with a fireplace, and a dining room with a well-equipped catering kitchen. And, finally, The Henry has a charming port cochere with hidden automated parking for purchase with a select number of electric spots. The lobby will be attended 24 hours a day with a doorman and concierge service. The complete offering terms are in an offering plan available from the sponsor, file number CD23-0137.
- Type:
- Apartment
- Sq.Ft.:
- n/a
- Status:
- Active
- Beds:
- 1
- Year built:
- 1927
- Baths:
- 1.00
- MLS#:
- RPLU-21923172039
ADDITIONAL INFORMATION
Welcome to Apartment 14D at 315 West 86th Street. This classic, elegant cooperative is located on a beautiful tree-lined street between West End Ave. and Riverside Drive. It boasts windows in every room, even the bathroom, offering abundant natural light, stunning open north views of the city, and a partial view of the Hudson River. Its unique features make it a standout choice for urban living. Apartment Features: Entry foyer, large living room, Over-sized bedroom with amazing built-in shelves, Kitchen has stainless steel appliances, plus added light from its window, Hi-end wood cabinets, and built-in desk, A small dining area, Beautiful hardwood floors, 9 1/2-foot ceilings with beams, and beautiful details, Five closets with plenty of storage space. Maintenance: $1,831.50 per month Cable: $50 per month Building Features: This charming pre-war 16-story mid-rise building was built in 1927 and converted into a cooperative in 1982 The building is well-equipped with a part-time uniformed doorman seven days a week, a live-in resident manager, an upgraded laundry room, a bike room, and private storage bins, Co-purchasing, gifting, guarantors, pied-a-terres, subletting, and pets are allowed, Maximum financing 80%, The building is close to the #1 and #2 subways at 86th St. and Broadway, and the A, B, and C subways at 86th and Central Park West, cross-town/uptown/downtown buses, shopping at Zabar's Gourmet Market, Trader Joe's, great restaurants, Riverside Park, and museums.
- Type:
- Apartment
- Sq.Ft.:
- 400
- Status:
- Active
- Beds:
- n/a
- Year built:
- 1920
- Baths:
- 1.00
- MLS#:
- RLMX-103645
ADDITIONAL INFORMATION
Quiet pre-war studio apartment near Central Park, on a charming tree-lined Upper West Side block, featuring a private balcony, a sleeping alcove, and beautiful hardwoods. Ideally located between Columbus and Amsterdam Avenues enjoy a fantastic studio layout with an alcove positioned perfectly for partitioning from the living room, which is amply-sized and grants access to the quiet private outdoor space, where there is room for a table, chairs, and plantings. The windowed-kitchen is equipped with a dishwasher and has good cabinet storage space, with the windowed bath having a tub. The apartment has 2 closets for great storage options, the foyer has space carved out that can double as a home office space or breakfast nook, and washer and dryer additions to the apartment are permitted by the building with board approval. *Some images are virtually staged. The pet-friendly Chesterfield Condominium is a well-maintained full-service building featuring a sleek, recently renovated 24-hour attended lobby, recently updated elevators, a live-in super, and a new basement laundry room, which will be complete January 2025. This desirable location places you among an array of restaurants, shops, and transportation options, with Central Park and the American Museum of Natural History just one block to the east and Riverside Park less than two blocks to the west.
- Type:
- Apartment
- Sq.Ft.:
- n/a
- Status:
- Active
- Beds:
- 1
- Year built:
- 1978
- Baths:
- 1.00
- MLS#:
- RPLU-5123199645
ADDITIONAL INFORMATION
This sun filled and quiet one bedroom / one bathroom home with open city and tree top views resides in The Gloucester, a full service and sought after cooperative building located in the heart of the Upper West Side. Features of this wonderful home include an open renovated kitchen with Bosch stainless appliances w/built-in dishwasher, light grey cabinetry, white subway patterned tiled backsplash and white quartz countertops, a spacious living room with a large picture window & room for a home office area, a primary bedroom with 2 southern facing windows, and an updated white tiled hall bathroom. New walnut hardwood flooring throughout, thru-wall AC in the living room & bedroom, 3 closets, custom lighting, hardware, window treatments & baseboard molding completes this move-in-ready home! The building offers a 24-hour doorman, resident superintendent, fulltime porter, renovated lobby, hallways and elevator, excellent financial condition, laundry room planted/lit roof deck with Hudson River view, attended garage, pets and pied-a-terre welcome. Best UWS location, near Central and Riverside Parks, multiple grocery options (Zabars, Citarella, Fairway, Trader Joe's and Columbus Avenue Greenmarket), cultural offerings (Museum of Natural History, Children's Museum of Manhattan, JCC), numerous restaurants, with adjacent Citi Bikes and only one block from the 1 train.
- Type:
- Apartment
- Sq.Ft.:
- 2,400
- Status:
- Active
- Beds:
- 4
- Year built:
- 1939
- Baths:
- 3.00
- MLS#:
- RPLU-8923199509
ADDITIONAL INFORMATION
SPACIOUS 4 BEDROOMS/TWO TERRACES/CITY & RIVER VIEWS/HIGH FLOOR/TOP EMERY ROTH BUILDING BRING YOUR ARCHITECT TO CREATE YOUR IDEAL HOME An incredible opportunity awaits you at The Normandy, a coveted full-service landmark art deco cooperative on West 86th/87th Street and Riverside Drive. Perched high on the 17th floor, two apartments have been combined into one, creating a unique and spacious living space. With approximately 2400+/- interior square feet, this exceptional and rarely available 4-Bed/3-Bath home has two terraces, majestic city and Hudson River views, S/N/E exposures maximizing sun and light from every window, 9-foot beamed ceilings, herringbone patterned hardwood floors and generous closet space. An inviting entry gallery welcomes you home, leading to a generous living room with south and east exposures and a wood-burning fireplace. Flanking the living room on both sides are two huge bedrooms. The bedroom to the right of the living room, facing south and east with its own private terrace, serves as the primary bedroom and has an ensuite bathroom with a separate tub and shower. The bedroom to the living room's left is equally as large and faces NE. The apartment's second terrace overlooking the river is accessible from this bedroom, and there is another entrance from the public space. In this area of the home, one finds the laundry room with a W/D, sink, and storage that previously served an extra kitchen and can have a myriad of uses. The third bedroom offers sunlit south vistas with a hallway bathroom. Heading in the opposite direction of the living room back through the gallery, one finds the sizable dining room and an open south facing sunny kitchen with an eat-in peninsula and an adjacent seating/breakfast nook. Behind this is the home's fourth bedroom facing south with a windowed bathroom and a huge walk-in closet outside the bedroom. The Normandy, right across from Riverside Park and a masterpiece designed by Emery Roth in 1939 that spans from West 86th to West 87th Street, has two wings with separate entrances and elevators connected by a stunning center lobby. This landmark building provides full-time doormen, a resident manager, handymen, and porters to ensure a high level of service. The building also features an expansive, planted roof deck with 360-degree views, two gyms, a community room, laundry room, bike room, and storage rooms. With the flexibility of 75 percent financing, pied- -terre purchasing, and co-purchasing, The Normandy is designed to meet your needs. Pets are welcome, and with its convenient location near transportation, shopping, dining, and outdoor activities, you'll feel right at home. Don't miss the moment to make this fabulous space your own!
$1,595,000
100 Riverside Dr Unit 6B New York, NY 10024
- Type:
- Apartment
- Sq.Ft.:
- n/a
- Status:
- Active
- Beds:
- 1
- Year built:
- 1938
- Baths:
- 1.00
- MLS#:
- RPLU-5123197920
ADDITIONAL INFORMATION
PLEASE SEE VIDEO FOR MORE INFORMATION. Bright and airy this spectacular home showcases dramatic sunsets and park and river views from every room!This beautifully proportioned and well-appointed large 1 bedroom apartment was exquisitely renovated by acclaimed designer Laurie Blumenfeld. Ultimate luxury, comfort, and livability. Architectural details include Art Deco style moldings, an arched entry from foyer to bedroom, refurbished original casement windows, and wood floors throughout. The entry offers chic built-ins, a large coat closet with custom shelving and storage, featuring a Circa brass flush mount light.Marble herring-bone backsplashes, quartzite counter tops, a large pantry, abundant storage, and new hardwood floors are just a few of the highlights in the kitchen. The sunken living/dining room features recessed lights, a custom built-in library, wine refrigerator, bar and storage, all wired for home theater/Sonos system with hidden speakers. The bedroom offers a relaxing sanctuary to unwind at the end of the day, complete with two huge walk-in closets, along with a built-in desk at the windows, Philip Jeffries grass cloth wallpaper, reading sconces, and new A/C units and heating housed in cabinetry with storage. Enjoy the elegant, high-quality marble bathroom, with a built-in vanity, walk-in shower, and washer/dryer. 100 Riverside Drive is a coveted Art Deco, white glove cooperative with 24-hour doorman, resident manager, fitness center, bike room and private storage. The building is perfectly situated across from Riverside Park, on the tranquil corner of 82nd Street, and conveniently located just 2 blocks from Broadway. Easy access to public transportation, restaurants, shopping, and all of the Upper West Side's vibrant amenities. 75% financing allowed. Pied-a-Terres permitted. Parents buying for children and Guarantors on a case-by-case basis. Pets are permitted with board approval. There is a 1% flip tax paid by seller.
$1,395,000
345 W 88th St Unit 5B New York, NY 10024
- Type:
- Apartment
- Sq.Ft.:
- n/a
- Status:
- Active
- Beds:
- 2
- Year built:
- 1913
- Baths:
- 2.00
- MLS#:
- RPLU-753823197874
ADDITIONAL INFORMATION
Bright and Beautiful 2br Plus Dining Room Overlooking Tree-lined West 88th Street This beautifully renovated, oversized, south-facing, 2br 2ba (plus formal dining room) apartment is your quintessential Upper West Side home. Exit the elevator to a freshly painted landing shared with just one other apartment. The apartment is the perfect combination of pre-war charm coupled with a tastefully renovated and well-designed space. Facing south onto 88th Street, you will enjoy all day sunlight and views of neighboring turn-of-the-century buildings. The renovated windowed kitchen features all new appliances, including a Miele dishwasher and Wolf oven, white quartz countertops, white glass cabinets that extend up to the ceiling, and a marble subway tile backsplash. Both bathrooms are windowed and renovated with timeless marble tiles and pedestal sinks. The oversized living room spans 28ft and easily accommodates two seating areas, while the separate dining room off the kitchen fits a full-size table. A huge primary bedroom has space for a king size bed and plenty of other furniture with room to spare. Other features of this home include 9+ft ceilings, hardwood floors, high baseboard molding, cove and picture rail molding, custom lighting, 5 closets (including 1 walk-in) and tasteful living room built-ins. In-unit W/D is permitted!! 345 West 88th Street is a boutique building on a tree-lined brownstone block just across from the Soldiers' and Sailors' Monument and Riverside Park. The building is pet-friendly (dogs under 30lbs), has a live-in super, a part-time doorman, and a community room with a lending library and a ping-pong table! It was once the home of Yankee great, Babe Ruth! Two storage closets transfer with the unit at no extra charge and are included in the maintenance. Subletting, pieds-a-terre, co-purchasing and guarantors are allowed with board approval. 80% financing is permitted. Just a few blocks to the subway in the heart of the Upper West Side and all it has to offer, this is truly an incredible place to call home.
$6,500,000
344 W 84th St Unit PH New York, NY 10024
- Type:
- Apartment
- Sq.Ft.:
- 2,677
- Status:
- Active
- Beds:
- 4
- Year built:
- 1910
- Baths:
- 4.00
- MLS#:
- COMP-167758277529586
ADDITIONAL INFORMATION
This stunning 4-bedroom, 3 full and 1 half bath residence blends 2,677 square feet of luxurious living space with exceptional outdoor space, featuring a 102 square foot kitchen terrace and a 334 square foot rooftop terrace. Designed with entertaining in mind, the main floor showcases a grand kitchen adorned with Calacatta Viola marble, Molteni cabinetry, Waterworks fixtures, Gaggenau appliances, and one of the largest islands you will see built into a modernized brownstone floorplan. The kitchen terrace offers the perfect setting for morning coffee or evening cocktails. Beyond the custom-built archway, you'll find expansive dining and living rooms that epitomize the elegance of full-floor brownstone living, complete with panel and crown moldings that add timeless charm. A powder room with a handcrafted Jade Crystal stone vanity provides convenience for guests while leaving a lasting impression. The second floor is home to a spacious primary suite overlooking the rear yard, with two additional bedrooms at the rear with southern exposure. The primary bathroom is a sanctuary, featuring a dual vanity in Arabescato Turquoise polished marble, a rain shower room clad in Alaska White marble, a 5-foot spa-like soaking tub, a separate water closet for enhanced privacy, and Waterworks fixtures throughout. Radiant heat warms the Nero Marquina marble flooring, adding a touch of luxury. Two additional bedrooms overlook the garden in the backyard and share a skylit bathroom that fills the shower with natural light. A convenient washer/dryer closet completes this bedroom level. Crowning this modern urban oasis, the penthouse studio features an architecturally stunning curved staircase leading to a spacious bedroom suite with a full bathroom and sunlit rooftop terrace. Perched atop a historic brownstone, this space is ideal for a luxury home office with private outdoor access, separate from the rest of the home. The Penthouse residence at 344 West 84th Street masterfully blends classic elegance and contemporary luxury alongside substantial private outdoor space, all within a historic brownstone - a truly exceptional find in the Upper West Side. THE COMPLETE OFFERING TERMS ARE IN AN OFFERING PLAN AVAILABLE FROM SPONSOR: EAGLE STREET DEVELOPMENT 3, LLC, 115 W 30TH STREET, SUITE 709, NEW YORK, NY 10001 FILE NO. CD24-0010.
IDX information is provided exclusively for consumers’ personal, non-commercial use, that it may not be used for any purpose other than to identify prospective properties consumers may be interested in purchasing, and that the data is deemed reliable but is not guaranteed accurate by the MLS. Per New York legal requirement, click here for the Standard Operating Procedures. Copyright 2024 Real Estate Board of New York. All rights reserved.
New York Real Estate
The median home value in New York, NY is $1,486,325. This is higher than the county median home value of $1,187,100. The national median home value is $338,100. The average price of homes sold in New York, NY is $1,486,325. Approximately 28.52% of New York homes are owned, compared to 51.79% rented, while 19.69% are vacant. New York real estate listings include condos, townhomes, and single family homes for sale. Commercial properties are also available. If you see a property you’re interested in, contact a New York real estate agent to arrange a tour today!
New York, New York 10024 has a population of 219,603. New York 10024 is more family-centric than the surrounding county with 34.07% of the households containing married families with children. The county average for households married with children is 25.3%.
The median household income in New York, New York 10024 is $143,976. The median household income for the surrounding county is $93,956 compared to the national median of $69,021. The median age of people living in New York 10024 is 40.8 years.
New York Weather
The average high temperature in July is 85.05 degrees, with an average low temperature in January of 25.9 degrees. The average rainfall is approximately 47.48 inches per year, with 26.1 inches of snow per year.
