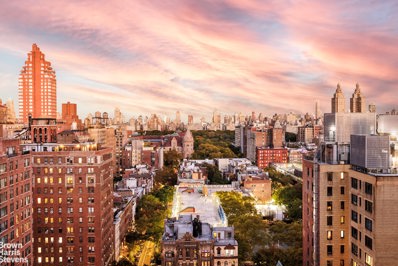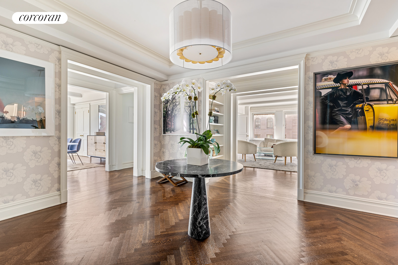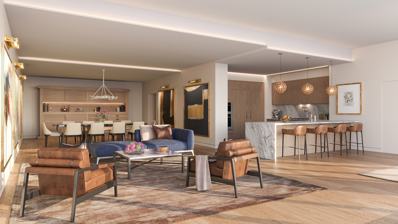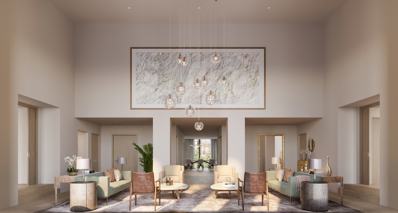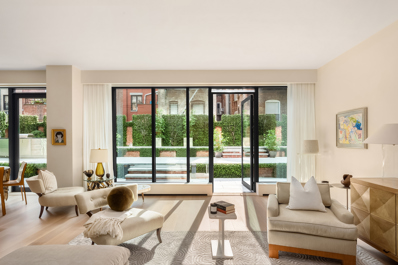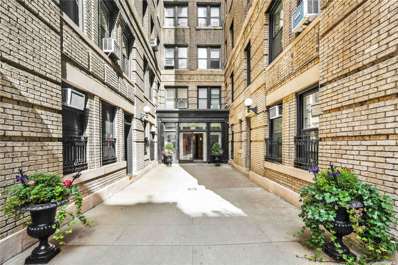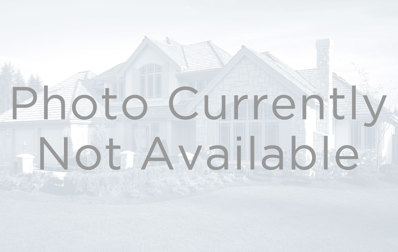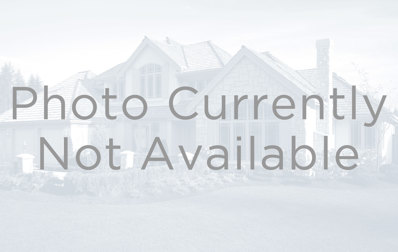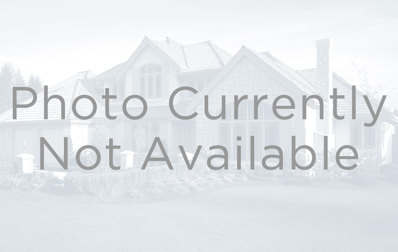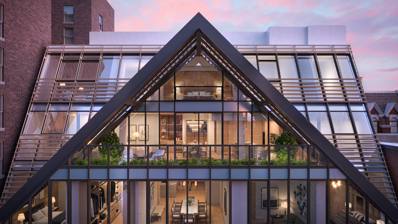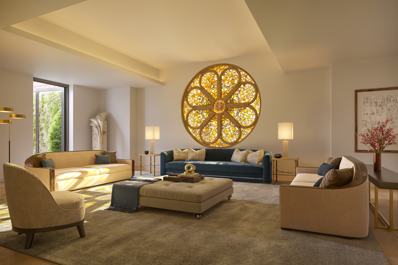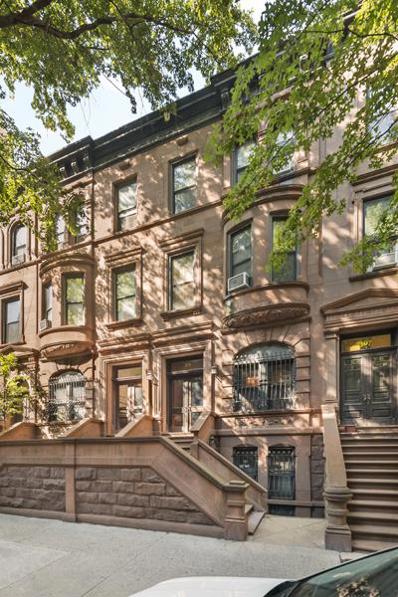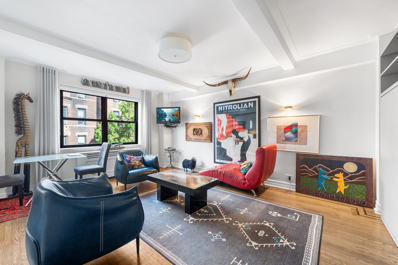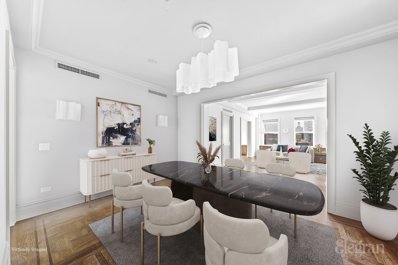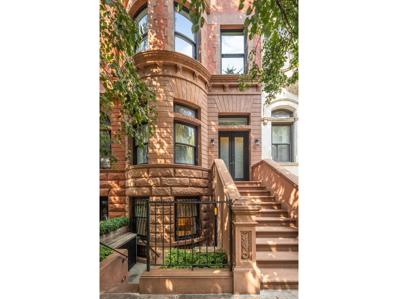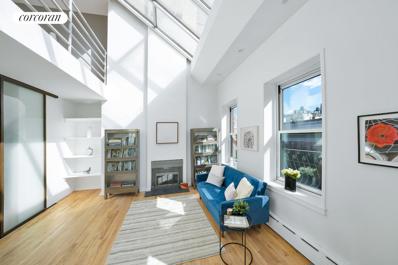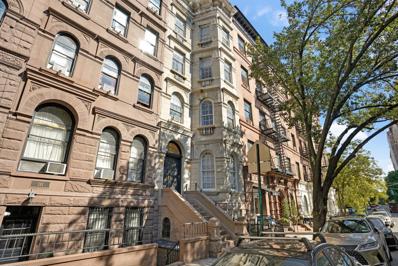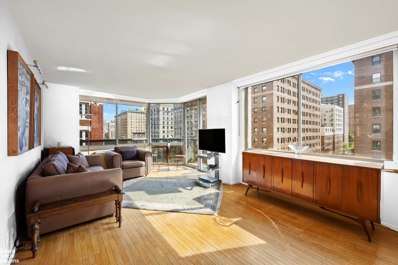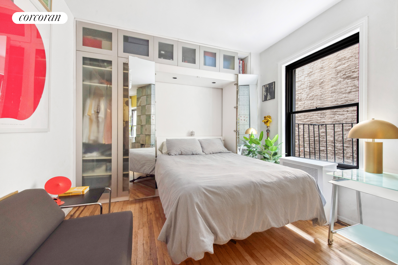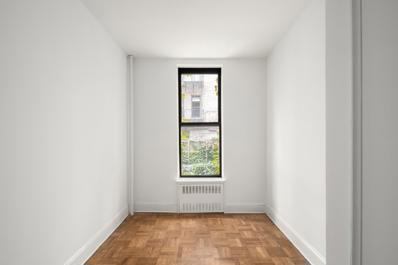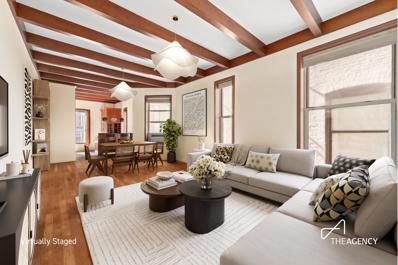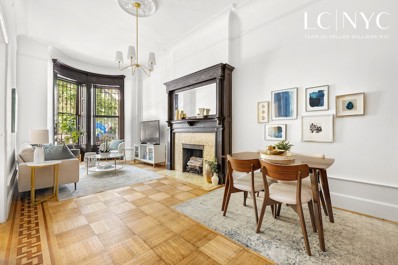New York NY Homes for Rent
$9,800,000
230 W 78th St Unit 19 New York, NY 10024
- Type:
- Apartment
- Sq.Ft.:
- 3,429
- Status:
- Active
- Beds:
- 3
- Year built:
- 2008
- Baths:
- 4.00
- MLS#:
- RPLU-21923239547
ADDITIONAL INFORMATION
This home's layout and views are sheer perfection, and that is not the usual broker-babble or hyperbole, let me explain. Some homes are lucky to have a view of Central Park or Hudson River; only a handful can claim both. Those that do are often so elevated they float above the city. The 19th floor at the Linden has excellent views of both, with a Direct Living Terrace enjoying Central Park's 'money shot'. This Direct Living Terrace is one for the ages. At 42 x 15 ft, it is perfectly proportioned for large-scale entraining, yet the landscaping and the mature vegetation give it an intimate feel, making it perfect for more private relaxation. (you can buy plants, but you can only earn maturity in your vegetation) The location of the access points to the terrace enhances the practicality of the space. The southern portion is perfect for cooking and dining, while the north portion, with its pergola, is ideal for lounging with French doors providing that all-important indoor-outdoor feel. The foreground makes the Central Park view from this home so unique. The lower buildings between you and the Museum of Natural History gardens create a unique viewing corridor that needs to be seen in person to be fully appreciated. In terms of the layout, in most terraced apartments, one needs to pass through the kitchen or the living room to get to the terrace, limiting the furniture arrangement and peaceful enjoyment of those rooms. The 'figure-8' configuration of this home ensures that every space is readily accessible without disturbing any other space. Outdoor gatherings on the terrace are also made perfect by the Central Park views and the central hallway with its direct elevator access. Thanks to the layout, the glass curtainwall, and the surrounding buildings, what you get is a living room that feels even larger than the 16 x 33 the tape measure gives it. The gas fireplace does double duty as a focal point and a visual barrier to the kitchen. The kitchen itself is wide enough to accommodate a full-size dining table, but a small tweak can make it a well-proportioned dining roomwith perfect sunset views over the Hudson River. In the transition hallways between the public and private spaces of this home, there is a powder room and laundry; both are ideally located, within easy access from everywhere, yet just outside of everyone's view. The three en-suite bedrooms are on the south side, ensuring they get very good light. Each of them is well-proportioned for their use, The primary easily accommodates a King-size with plenty of room to walk, and don't worry about an armoire because the dressing area and walk-in closet are generous enough that they are not needed. The marble-clad primary bath has five fixtures, and a large west-facing window ensures a pleasant bathing or showering experience. The second ensuite bedroom could also handle a king, but you might not want to make your guests too comfortablethey might never leave. Although the third bedroom is the smallest, it makes up for that by having a view of Central Park. When you visit the third en-suite, one of the unique aspects of this home will come into focus: all three en-suites are windowed. The Linden, with just 33 units, is a midsize condo with a full-time doorman, bike storage, a gym, a lounge, and a child playroom conveniently located for easy access to all the best things the Upper West Side has to offer.
- Type:
- Apartment
- Sq.Ft.:
- 650
- Status:
- Active
- Beds:
- 1
- Year built:
- 1910
- Baths:
- 1.00
- MLS#:
- COMP-169501264058267
ADDITIONAL INFORMATION
Garden apartment
$5,895,000
400 W End Ave Unit 13CD New York, NY 10024
- Type:
- Apartment
- Sq.Ft.:
- 3,260
- Status:
- Active
- Beds:
- 3
- Year built:
- 1928
- Baths:
- 4.00
- MLS#:
- RPLU-33423182565
ADDITIONAL INFORMATION
Captivating in every way, this impeccable 8.5 room home is a masterpiece of residential design. Upon entering, an elevated aesthetic is immediately apparent. Situated on a high floor on the southeast corner of a prestigious cooperative, this expansive residence of +/- 3250 square feet, offers the joy of gathering with friends and family as well as the luxury of privacy thanks to three separate wings. A large and accommodating central foyer is the locus of the apartment. As one enters the sunny, south facing living room, architectural details such as double molding and a parquet de Versailles floor motif lead the way. To the right of the living room is the recreation room, now hosting a ping pong table and convertible to a 4th bedroom or opened to the living room to a create a grand scale space. To the left of the living room is the shelf lined media room with spectacular open east facing views. The dining room, also east facing, features breathtaking city views and offers a most elegant scenario for a home entertainer. A hallway with a powder room and two closets lead to the heart of the home, the enormous eat in kitchen where features include a built in banquette with beautiful open sky and city views, a single slab marble counter, abundant storage, Viking stove, Sub Zero refrigerator, 125 bottle wine refrigerator, Bosch dishwasher and vented GE W/D. A 70" x 80" single pane window allows maximum light and views to stream in, here as in all the public rooms. Separate from the public rooms, three bedrooms are located around a secondary foyer. The large primary bedroom features excellent closet space and an en suite marble clad bathroom with a multi-head shower. Bedrooms two and three are accommodated by a chic hall bathroom with a bathtub. All bathroom fixtures are by Waterworks. Luxurious details are found throughout; herringbone and 6" wide oak plank floors, nickel and brass hardware as well as abundant storage throughout. Through-wall air conditioning is housed in panelled cabinetry and found throughout the apartment. Owners at The Wexford, as the building is known, enjoy living between Riverside and Central Parks with the Museum of Natural History and Lincoln Center nearby. Zabar's, Citarella and Fairway are all reached within just a few minutes. Abundant transportation options, subway, buses and Citibikes are just a block away. A garage is located across the street. The building offers 24 hour doorman service, a live-in resident manager, a playroom and storage. Pets are welcome. OPEN HOUSE SUN OCTOBER 27 2-4 BY APPOINTMENT
$7,995,000
140 W 81st St Unit 4 New York, NY 10024
- Type:
- Apartment
- Sq.Ft.:
- 3,522
- Status:
- Active
- Beds:
- 4
- Year built:
- 2024
- Baths:
- 5.00
- MLS#:
- PRCH-36957110
ADDITIONAL INFORMATION
The Collector's House Sprawling over 3,522 sq.ft. with a 45’ long gallery wall, bathed in natural light from floor to ceiling windows, this four bedroom, four and a half bathroom residence boasts entertaining areas that provide an ideal canvas for significant art installations. An intimate and equally striking space, The West Turret offers a peaked 30’ high ceiling, ideally suited as a study or library. The collection of five private homes reflects a sense of place, designed for the Upper West Side lifestyle. Culturalists, connoisseurs, epicureans, and bibliophiles will appreciate the attention to detail paid to the expansive entertainment and private spaces. Each home exhibits unique architectural details such as a conservatory, lofty ceiling heights marked by turreted thirty-foot tall private spaces ideal for a library or study and A kitchen outfitted with Miele, Sub-Zero and Wolf appliances. An address unlike any other, 140 West 81st Street is a collection of meticulously designed bespoke residences cast inside one of the most distinctive historical edifices on the Upper West Side. Expansive in scale, each home offers extraordinary architectural detailing, from grand private outdoor spaces, epic glass walls and conservatories, to restored iconic windows and sculptural staircase centerpieces. Timeless, yet original, the dramatic, architecturally significant residences have been boldly re-imagined by DXA Studio and are styled by celebrated AD100 firm Studio Sofield. Programmed for privacy, 140 West 81st Street offers an exceptionally refined lifestyle reminiscent of a private club. The intimate reception salon is appointed in natural stone and millwork, finished with signature artworks, and IS attended 24 hours a day. Residents can address their wellness needs at the fitness and personal training studio accessorized with state-of-the-art TechnoGym cardio and conditioning equipment. Storage unit included in sale. Buyer pays New York City and New York State Transfer Tax. The complete offering terms are in an offering plan available from Sponsor. File No. CD21-0188
$8,995,000
140 W 81st St Unit 3 New York, NY 10024
- Type:
- Apartment
- Sq.Ft.:
- 3,903
- Status:
- Active
- Beds:
- 4
- Year built:
- 2024
- Baths:
- 5.00
- MLS#:
- PRCH-36957095
ADDITIONAL INFORMATION
The Grand House This four bedroom, four and a half bathroom home spans 3,903 sq.ft and features a twenty-foot high Grand Salon, which makes an immediate impression. Illuminated by a wall of windows, the enfilade of entertaining spaces extends to an additional glass-walled Great Room with a chef's kitchen and library or media room alcove. The collection of five private homes reflects a sense of place, designed for the Upper West Side lifestyle. Culturalists, connoisseurs, epicureans, and bibliophiles will appreciate the attention to detail paid to the expansive entertainment and private spaces. Each home exhibits unique architectural details such as a conservatory, lofty ceiling heights marked by turreted thirty-foot tall private spaces ideal for a library or study and A kitchen outfitted with Miele, Sub-Zero and Wolf appliances. An address unlike any other, 140 West 81st Street is a collection of meticulously designed bespoke residences cast inside one of the most distinctive historical edifices on the Upper West Side. Expansive in scale, each home offers extraordinary architectural detailing, from grand private outdoor spaces, epic glass walls and conservatories, to restored iconic windows and sculptural staircase centerpieces. Timeless, yet original, the dramatic, architecturally significant residences have been boldly re-imagined by DXA Studio and are styled by celebrated AD100 firm Studio Sofield. Programmed for privacy, 140 West 81st Street offers an exceptionally refined lifestyle reminiscent of a private club. The intimate reception salon is appointed in natural stone and millwork, finished with signature artworks, and IS attended 24 hours a day. Residents can address their wellness needs at the fitness and personal training studio accessorized with state-of-the-art TechnoGym cardio and conditioning equipment. Storage unit included in sale. Buyer pays New York City and New York State Transfer Tax. The complete offering terms are in an offering plan available from Sponsor. File No. CD21-0188.
$6,995,000
140 W 81st St Unit 2B New York, NY 10024
- Type:
- Apartment
- Sq.Ft.:
- 2,802
- Status:
- Active
- Beds:
- 4
- Year built:
- 2024
- Baths:
- 4.00
- MLS#:
- PRCH-36957048
ADDITIONAL INFORMATION
The Garden House Your own private “park by the park”, this 2,802 sq.ft., four bedrooms and four bathroom home features a 1,775+ square-foot expansive finished terrace, and an expansive chef's kitchen. The Garden House is designed for effortless indoor/outdoor entertaining. Meticulously composed, the terrace offers an al fresco culinary island with integrated grill. The collection of five private homes reflects a sense of place, designed for the Upper West Side lifestyle. Culturalists, connoisseurs, epicureans, and bibliophiles will appreciate the attention to detail paid to the expansive entertainment and private spaces. Each home exhibits unique architectural details such as a conservatory, lofty ceiling heights marked by turreted thirty-foot tall private spaces ideal for a library or study and A kitchen outfitted with Miele, Sub-Zero and Wolf appliances. An address unlike any other, 140 West 81st Street is a collection of meticulously designed bespoke residences cast inside one of the most distinctive historical edifices on the Upper West Side. Expansive in scale, each home offers extraordinary architectural detailing, from grand private outdoor spaces, epic glass walls and conservatories, to restored iconic windows and sculptural staircase centerpieces. Timeless, yet original, the dramatic, architecturally significant residences have been boldly re-imagined by DXA Studio are styled by celebrated AD100 firm Studio Sofield. Programmed for privacy, 140 West 81st Street offers an exceptionally refined lifestyle reminiscent of a private club. The intimate reception salon is appointed in natural stone and millwork, finished with signature artworks, and IS attended 24 hours a day. Residents can address their wellness needs at the fitness and personal training studio accessorized with state-of-the-art TechnoGym cardio and conditioning equipment. Storage unit included in sale. Buyer pays New York City and New York State Transfer Tax. The complete offering terms are in an offering plan available from Sponsor. File No. CD21-0188.
$1,575,000
203 W 81st St Unit 9B New York, NY 10024
- Type:
- Condo
- Sq.Ft.:
- 1,270
- Status:
- Active
- Beds:
- 2
- Year built:
- 1920
- Baths:
- 1.00
- MLS#:
- 3586819
- Subdivision:
- The Barrington
ADDITIONAL INFORMATION
Welcome to 203 West 81st Street, Unit 9B, located in the elegant Barrington, a classic pre-war condominium built in 1911 and converted in 1985. This 9-story building features 52 units, providing a blend of historic charm and modern living. Residents benefit from amenities such as private storage bins, a bike room, and on-site laundry, with many units also equipped with washer/dryers. Pets are warmly welcomed. Upon entering Unit 9B, you'll find an inviting foyer that leads into a spacious living room. The apartment provides ample closet space throughout, an eat-in kitchen, a separate dining room, two bedrooms, and a full bathroom. With plenty of room for creativity, this home is perfect for those with a vision for design and d?cor. Positioned in a prime Upper West Side location, the building is just steps away from popular shops, restaurants, and cultural attractions like the Natural History Museum. The 1, A, B, C, D, and E trains are all conveniently nearby for easy commuting.
$7,050,000
211 W 84th St Unit 6D New York, NY 10024
- Type:
- Apartment
- Sq.Ft.:
- 2,842
- Status:
- Active
- Beds:
- 4
- Baths:
- 5.00
- MLS#:
- COMP-169502315655905
ADDITIONAL INFORMATION
Apartment 6D at The Henry is a wonderfully flexible, loft-like four-bedroom residence facing south onto tree-lined 84th Street and north over the building’s gardens. A large entrance foyer and gallery with excellent wall space for art opens to a 27-foot-long, 20-foot-wide living room. A spacious chef’s eat-in kitchen is open to the living room but is slightly tucked away. Bedroom number two faces south and is aligned with the living room, making it flexible for use as either a bedroom or a library. The primary bedroom suite features two dressing-room-sized closets and a five-fixture bath. Two additional secondary bedrooms, each with ensuite baths and spacious closets, are located in the north section of the apartment and offer charming garden views. A full laundry room with a sink and a chic powder room complete this residence. The interiors at The Henry are contemporary and respectful of the context of the neighborhood. With the highest quality windows, white oak floors, solid doors, and polished nickel hardware, the apartments have an elegance that allows for any design direction in furniture and decor. Custom kitchens combine painted white cabinets with beautiful wood islands and accents. With honed Calacatta marble counters and backsplashes, Miele and Sub-Zero appliances, and Lefroy Brooks faucets, everything has been carefully selected and designed. Primary bathrooms are luxurious sanctuaries with honed white Dolomiti marble surfaces, waterworks fixtures, heated floors, and rain showers. The Henry is a stunning new residential condominium on West 84th Street, developed by Naftali Group and designed by Robert A.M. Stern Architects, showcasing high-quality design and architecture that will set a new standard for the Upper West Side. With a classic facade of Indiana limestone and hand set brick, the building has all the wonderful architectural elements - terrace setbacks, bay windows and decorative detailing - emblematic of the best Stern buildings. The Henry is an intimate, boutique building of 45 residences with the amenities of a much larger building, designed to provide comfort and convenience. These include two very different outdoor spaces - a quiet formal garden and a rooftop terrace with outdoor kitchen, a firepit and a bocce court. A wonderful lounge with a working fireplace and a cozy library both open to the private garden. Other amenities include the very first indoor pickleball court in a residential building in Manhattan as well as half-court basketball, a private two-lane bowling alley, a cinema and a children's playroom. There is, of course, a state-of-the-art fitness center with a separate yoga/private training room, and an adjacent spa with a steam room and sauna. There is an additional dramatic sweep of entertaining rooms on the third floor, including a club room with a bespoke pool table and bar, a large Salon with a fireplace, and a dining room with a well-equipped catering kitchen. And, finally, The Henry has a charming port cochere with hidden automated parking for purchase with a select number of electric spots. The lobby will be attended 24 hours a day with a doorman and concierge service. The complete offering terms are in an offering plan available from the sponsor, file number CD23-0137.
$5,385,000
211 W 84th St Unit 3A New York, NY 10024
- Type:
- Apartment
- Sq.Ft.:
- 2,267
- Status:
- Active
- Beds:
- 3
- Baths:
- 4.00
- MLS#:
- COMP-169502353231791
ADDITIONAL INFORMATION
Apartment 3A at The Henry is a charming three bedroom stretching entirely south along tree-lined 84th Street. A rectangular, loft-like Great Room has a picturesque south facing window. A large, well-appointed kitchen is open to the living room. Three bedrooms, each with an ensuite bath and generous closet space are contiguous, making them flexible to be bedrooms, a library or part of a great primary suite. The primary bedroom has a beautiful five fixture bathroom and two generous walk-in closets. There is a full-sized laundry room with a sink and a lovely powder room. The interiors at The Henry are contemporary and respectful of the context of the neighborhood. With the highest quality windows, white oak floors, solid doors, and polished nickel hardware, the apartments have an elegance that allows for any design direction in furniture and decor. Custom kitchens combine painted white cabinets with beautiful wood islands and accents. With honed Calacatta marble counters and backsplashes, Miele and Sub-Zero appliances, and Lefroy Brooks faucets, everything has been carefully selected and designed. Primary bathrooms are luxurious sanctuaries with honed white Dolomiti marble surfaces, waterworks fixtures, heated floors, and rain showers. The Henry is a stunning new residential condominium on West 84th Street, developed by Naftali Group and designed by Robert A.M. Stern Architects, showcasing high-quality design and architecture that will set a new standard for the Upper West Side. With a classic facade of Indiana limestone and hand set brick, the building has all the wonderful architectural elements - terrace setbacks, bay windows and decorative detailing - emblematic of the best Stern buildings. The Henry is an intimate, boutique building of 45 residences with the amenities of a much larger building, designed to provide comfort and convenience. These include two very different outdoor spaces - a quiet formal garden and a rooftop terrace with outdoor kitchen, a firepit and a bocce court. A wonderful lounge with a working fireplace and a cozy library both open to the private garden. Other amenities include the very first indoor pickleball court in a residential building in Manhattan as well as half-court basketball, a private two-lane bowling alley, a cinema and a children's playroom. There is, of course, a state-of-the-art fitness center with a separate yoga/private training room, and an adjacent spa with a steam room and sauna. There is an additional dramatic sweep of entertaining rooms on the third floor, including a club room with a bespoke pool table and bar, a large Salon with a fireplace, and a dining room with a well-equipped catering kitchen. And, finally, The Henry has a charming port cochere with hidden automated parking for purchase with a select number of electric spots. The lobby will be attended 24 hours a day with a doorman and concierge service. The complete offering terms are in an offering plan available from the sponsor, file number CD23-0137.
$1,100,000
40 W 77th St Unit 12D New York, NY 10024
- Type:
- Apartment
- Sq.Ft.:
- n/a
- Status:
- Active
- Beds:
- 1
- Year built:
- 1928
- Baths:
- 1.00
- MLS#:
- COMP-169458072596319
ADDITIONAL INFORMATION
Welcome home to this bright, high floor one bedroom with sweeping Southern views. The home features a generous layout with an over-sized living room and bedroom, generous foyer, beamed ceilings, hardwood floors and great closet space. A modern windowed kitchen has stainless steel appliances and an adjacent dining area. 40 West 77th Street, built in 1928, is a highly desirable building on one of the Upper West Side’s most coveted blocks. This impeccably run co-op's amenities include a 24-hour doorman, porter, and live-in super, laundry, storage (subject to availability) and a bike room in the basement. Ideally located across from the Museum of Natural History and half a block from the New York Historical Society and Central Park, you’ll find endless options for dining, shopping and transportation. The building welcomes pets and is pied-a-terre friendly. Some photos are virtually staged.
$9,995,000
140 W 81st St Unit PH New York, NY 10024
- Type:
- Apartment
- Sq.Ft.:
- 4,025
- Status:
- Active
- Beds:
- 4
- Year built:
- 2024
- Baths:
- 5.00
- MLS#:
- PRCH-36957422
ADDITIONAL INFORMATION
The Light House A conservatory in the sky, this 4,025 signature penthouse erases the boundaries between indoors and out with glass-wrapped entertaining salons. Spanning four bedrooms and four and a half bathrooms, additional design highlights include the two-story library with its custom divided light walls, three private terraces, and the glass-wrapped observatory in the primary suite. The collection of five private homes reflects a sense of place, designed for the Upper West Side lifestyle. Culturalists, connoisseurs, epicureans, and bibliophiles will appreciate the attention to detail paid to the expansive entertainment and private spaces. Each home exhibits unique architectural details such as a conservatory, lofty ceiling heights marked by turreted thirty-foot tall private spaces ideal for a library or study and A kitchen outfitted with Miele, Sub-Zero and Wolf appliances. An address unlike any other, 140 West 81st Street is a collection of meticulously designed bespoke residences cast inside one of the most distinctive historical edifices on the Upper West Side. Expansive in scale, each home offers extraordinary architectural detailing, from grand private outdoor spaces, epic glass walls and conservatories, to restored iconic windows and sculptural staircase centerpieces. Timeless, yet original, the dramatic, architecturally significant residences have been boldly re-imagined by DXA Studio and are styled by celebrated AD100 firm Studio Sofield. Programmed for privacy, 140 West 81st Street offers an exceptionally refined lifestyle reminiscent of a private club. The intimate reception salon is appointed in natural stone and millwork, finished with signature artworks, and IS attended 24 hours a day. Residents can address their wellness needs at the fitness and personal training studio accessorized with state-of-the-art TechnoGym cardio and conditioning equipment. Storage unit included in sale. Buyer pays New York City and New York State Transfer Tax. The complete offering terms are in an offering plan available from Sponsor. File No. CD21-0188.
$8,995,000
140 W 81st St Unit 5 New York, NY 10024
- Type:
- Apartment
- Sq.Ft.:
- 3,608
- Status:
- Active
- Beds:
- 4
- Year built:
- 2024
- Baths:
- 5.00
- MLS#:
- PRCH-36957406
ADDITIONAL INFORMATION
The Rose House One of the most architecturally significant homes on the Upper West Side, the grandeur of this 3,608 sq.ft. home is immediately evident when stepping off the private elevator. Spanning four bedrooms and four and a half bathrooms, this residence’s great room boasts 13’6” ceiling heights and is illuminated by the meticulously restored Rose Window. A more intimate but equally striking space, The East Turret offers a peaked 34’ high ceiling and is a dramatic setting for a study or library. The collection of five private homes reflects a sense of place, designed for the Upper West Side lifestyle. Culturalists, connoisseurs, epicureans, and bibliophiles will appreciate the attention to detail paid to the expansive entertainment and private spaces. Each home exhibits unique architectural details such as a conservatory, lofty ceiling heights marked by turreted thirty-foot tall private spaces ideal for a library or study and A kitchen outfitted with Miele, Sub-Zero and Wolf appliances. An address unlike any other, 140 West 81st Street is a collection of meticulously designed bespoke residences cast inside one of the most distinctive historical edifices on the Upper West Side. Expansive in scale, each home offers extraordinary architectural detailing, from grand private outdoor spaces, epic glass walls and conservatories, to restored iconic windows and sculptural staircase centerpieces. Timeless, yet original, the dramatic, architecturally significant residences have been boldly re-imagined by DXA Studio and are styled by celebrated AD100 firm Studio Sofield. Programmed for privacy, 140 West 81st Street offers an exceptionally refined lifestyle reminiscent of a private club. The intimate reception salon is appointed in natural stone and millwork, finished with signature artworks, and IS attended 24 hours a day. Residents can address their wellness needs at the fitness and personal training studio accessorized with state-of-the-art TechnoGym cardio and conditioning equipment. Storage unit included in sale. Buyer pays New York City and New York State Transfer Tax. The complete offering terms are in an offering plan available from Sponsor. File No. CD21-0188.
$4,650,000
309 W 87th St New York, NY 10024
- Type:
- Townhouse
- Sq.Ft.:
- 5,487
- Status:
- Active
- Beds:
- n/a
- Year built:
- 1891
- Baths:
- MLS#:
- OLRS-00010087450
ADDITIONAL INFORMATION
All Free-Market Units in a Lovely 18-Foot Wide Townhouse Renovated Owner's Triplex Perfect Configuration to Live-With-Income Details matter, and this unique townhouse opportunity is full of wonderful details. It is located on a prime townhouse block just steps from Riverside Park and boasts 18-feet of width plus a gorgeous stoop and rear garden. Currently configured as five free-market units, including a spacious owner’s triplex, this townhouse is ideal for “living with income.” Inside, from moldings to mantelpieces, many original details have been preserved and enhanced to create a charming living space. The triplex has been fully renovated with central air and the two large bedroom suites both have luxuriously renovated bathrooms. The rest of the building has been restored and updated with replacement windows, updated plumbing and electric and a gorgeous facade and stoop. This townhouse can be delivered vacant. Garden Floor (Owner’s Triplex): A private entrance under the townhouse stoop leads to the garden floor, and primary living level, of the owner’s triplex. Highlights include a large living room, formal dining room with direct garden access, and a spacious mid-gallery ideal for a library or bar. The fully-equipped kitchen is located in an extension just off the dining room and also leads out to the grand rear garden. A powder room completes the floor. Parlour Floor (Owner’s Triplex): The parlour floor offers a dedicated formal foyer and stairwell to access the upper apartments. The remainder of the floor is part of the owner’s triplex and hosts two very large bedrooms each with ensuite bathrooms. Cellar (Owner’s Triplex): An excavated cellar completes the owner’s triplex and provides an additional 1,000 square feet of living space. There is a huge family room, separate home office, full bathroom as well as a dedicated laundry area. A separate room is designated for all the townhouse mechanicals. The cellar has been completely finished and has access via a stairwell to the garden. Third Floor: Two one-bedroom apartments occupy the third floor of the townhouse. The rear apartment has a private terrace overlooking the garden below. Fourth Floor: The fourth floor contains two sunny studio apartments. The rear studio features a decorative fireplace.
- Type:
- Apartment
- Sq.Ft.:
- 371
- Status:
- Active
- Beds:
- n/a
- Year built:
- 1930
- Baths:
- 1.00
- MLS#:
- PRCH-36950444
ADDITIONAL INFORMATION
On one of the Upper West Side’s most coveted streets, apartment 5B at 102 West 85th exudes an effortless elegance, a perfect marriage of pre-war craftsmanship and modern refinement. As you step inside, a dramatic entry foyer greets you—a prelude to the apartment’s airy sophistication. The studio, perched just above the treetops, feels both serene and vibrant, a space where light dances across every surface. Two expansive walk-in closets offer more than just storage—they provide the luxury of space. The kitchen, with its updated appliances and a charming window that frames the city’s hum, is a culinary retreat in itself. Every inch of this turnkey apartment is thoughtfully designed, ready for you to step into a lifestyle that’s both comfortable and chic. Moments from the green expanses of Central Park and the riverside calm of Riverside Park, the location is as ideal as the home itself. The building, pet-friendly and welcoming, features a part-time doorman, live-in super, and a laundry room for added convenience. Whether you’re seeking a permanent residence or a pied-à-terre, 5B is a home that captures the essence of classic New York, with all the modern touches you could wish for.
$2,980,000
165 W 91st St Unit 11-A New York, NY 10024
- Type:
- Apartment
- Sq.Ft.:
- 1,533
- Status:
- Active
- Beds:
- 3
- Year built:
- 1926
- Baths:
- 2.00
- MLS#:
- OLRS-1187914
ADDITIONAL INFORMATION
Welcome to 165 West 91st Street, Apt 11A, a pristine three-bedroom, two-bathroom pre-war condominium that blends classic elegance with modern amenities. Meticulously maintained and facing south and east, this sun-filled corner unit enjoys beautiful light throughout the day with no interior views, offering both privacy and tranquility. The spacious living-dining area boasts beamed ceilings and stunning parquet floors, providing a warm pre-war charm. Modern touches like central air, custom built-ins, and a sleek walnut console with a marble slab elevate the apartment’s appeal. The living room, seamlessly connected to a flexible third bedroom/media room, features custom cabinetry, a twin murphy bed, and pocket doors for privacy. The windowed kitchen is a chef’s dream, with white glass countertops, gray custom shaker cabinetry, and top-of-the-line appliances, including a Bertazzoni range, Fisher & Paykel dishwasher, and Miele fridge and washer/dryer. The two additional bedrooms, including a large primary suite with three closets and an ensuite marble bathroom, offer comfort and storage, with the second bedroom featuring a large California closet and lovely eastern views. This pre-war gem, located in a full-service condominium with low monthly fees, includes amenities like a renovated roof deck, gym, playroom, and bike room. Don’t miss this rare opportunity! Photos shown are virtually staged
$16,600,000
53 W 88th St New York, NY 10024
- Type:
- Townhouse
- Sq.Ft.:
- 8,000
- Status:
- Active
- Beds:
- 6
- Year built:
- 1900
- Baths:
- 8.00
- MLS#:
- RPLU-5123233558
ADDITIONAL INFORMATION
Situated on an Upper West Side pristine park block with many single-family homes. This fully restored and renovated six-story 20' wide townhouse has it all. Approximately 8,000 sq. ft. interior, including excavated cellar and top floor addition with 1,000 sq. ft. of exterior space. Beautiful sunny landscaped garden, 2 terraces and south and north facing landscaped roof deck. This savant smart home has soaring ceilings, an alarm system, a wine cellar, 2 working gas fireplaces and 1 wood burning fireplace, 7 zone HVAC, and spectacular full-width Bliss Knorr Steel and Glass windows in the rear, allowing amazing amounts of light to pour in. And elevator access on every floor. The house was designed by Steven Harris and Chlodagh and was renovated to perfection. Originally built in 1900 and now fully renovated and outfitted for sophisticated and modern living. Floor One/Cellar: Excavated cellar with large rec room with skylight, glass-walled temp-controlled wine room or Gym, laundry, storage, and mechanical rooms. Elevator access. Ceiling Height 8'10". Floor Two/Garden: Enter below the stoop into a bright mudroom with a wall of storage; there is a large formal dining room with a bay window and a chef's Kitchen with top-of-the-line appliances and a large center island-breakfast area, and den with full glass wall which leads you to the sunny landscaped and irrigated Garden. Additionally, there is a butler's pantry, elevator access, and powder room. Ceiling height 9'. Floor Three/ Parlor: Gracious formal living room with soaring ceilings. The north-facing living room is centered on the modern fireplace and has a full glass wall leading to the terrace overlooking lush gardens. The front parlor also centered on a Gas fireplace and beautiful built in's includes the main house entrance. Additionally, there is an elevator access and a powder room. Ceiling height 11'7". Floor Four: Spectacular primary bedroom suite. The bedroom in the rear overlooks landscaped gardens, and the dual primary bathrooms are connected through a large walk-through shower, walk-in closets, a dressing area, and beautiful built-ins. The south-facing library (or additional bedroom) includes an en-suite bathroom, bright southern exposures, closets, and built-ins. Additionally, there is Elevator access. Ceiling height 11'. Floor Five: Two large bedrooms, including a sun-flooded south-facing bedroom with en suite bathroom, closet, and built-ins. Sunny north-facing bedroom with en suite bathroom and 2 closets, built-ins, and a large terrace. This floor includes a laundry room and elevator access. Ceiling height 10'3". Floor Six: Two bedrooms, including the south-facing sunny bedroom with en suite bathroom, 2 closets, and built-ins. The north-facing sunny bedroom has two closets, including a large walk-in. Additionally there is a kitchenette, powder room and Elevator access. Ceiling height 10'. Floor Seven: Loft-like glass solarium with fabulous south and north-facing landscaped roof decks. Built-in Murphy beds, bathroom, walk-in closet, and elevator access. Ceiling height 8'5".
$1,249,000
464 Columbus Ave Unit 5A New York, NY 10024
- Type:
- Duplex
- Sq.Ft.:
- 1,250
- Status:
- Active
- Beds:
- 2
- Year built:
- 1923
- Baths:
- 2.00
- MLS#:
- RPLU-33423230009
ADDITIONAL INFORMATION
Contemporary showstopper - one block from Central Park on a prestigious UWS block. Spacious Two Bedroom Duplex Penthouse overlooking Columbus Avenue with two full bathrooms. This true gem is near the Museum of Natural History, multiple subway lines and trendy shops/restaurants. Masterfully updated and oversized for open modern living. On the first level, the spacious and bright living room is highlighted by 20 Ft ceilings, full glass skylight ceiling and three windows allowing plenty of natural sunlight and offering wonderful cityscape views. It is perfect for both lounging and dining, complete with a working wood-burning fireplace. The newly renovated windowed kitchen boasts sleek, modern finishes, stainless steel appliances, butcher block countertops, fireclay sink and a classic subway tile backsplash. White wood cabinetry provides plenty of storage, and the layout is perfect for any home chef. The downstairs bedroom is peaceful with a built-in wood cabinet and easily accommodates a queen-sized bed. The first level newly renovated bathroom features a step-in glass-panel shower with penny porcelain tilework, a contemporary vanity, Kohler toilet, and high-quality fixtures. Leading to the second level is a spiral staircase to the expansive L-shaped master bedroom complete with reading lights and a custom-built wall cabinet for TV and storage. Sunny and bright with 3 windows, the room can easily accommodate a king-sized bed, couch and dressers. Wake up to beautiful views thru the full ceiling living room skylight. Off the bedroom is a large nook that can be set up for a home office. A newly renovated second level bathroom with a contemporary vanity, Kohler toilet, step-in glass panel tiled shower with high-quality fixtures. An additional 4' x 20' room includes an in-unit washer and dryer, a walk-in closet and second apartment entrance out to the roof. Roof rights available for your own private roof deck or garden. Additional features include gleaming hardwood floors and recessed lighting. This apartment is situated in a well-maintained 8-unit easy walk-up co-op building (5th Floor) and includes two private storage units and a bike/stroller room in the basement. Pets (dogs and cats), subletting, co-purchasing and pied a terres are allowed with board approval.
$1,150,000
304 W 88th St Unit GC New York, NY 10024
ADDITIONAL INFORMATION
Enjoy coming home to a beautifully renovated two-bedroom, 1.5-bath duplex with a private outdoor patio, perfectly situated on West End Avenue and 88th Street. This move-in-ready gem offers seamless indoor-outdoor living with modern upgrades and charming details, making it the ideal Upper West Side sanctuary. This bright and airy south-facing home welcomes you with an open-concept living space that flows effortlessly. The newly updated kitchen boasts ample storage, a breakfast bar perfect for dining, and new recessed lighting that adds a contemporary touch to both floors. The downstairs has also been enhanced with updated flooring and recessed lighting elevating the space. A grand spiral staircase leads to the luxurious lower level, which includes a spacious sleeping area, a massive walk-in closet, and a spa-like bathroom featuring a brand-new glass shower. Individually controlled heating and air conditioning on both floors, along with new washer/dryer units (we don't have washer dryer in our unit but the building does have new ones) ensure year-round comfort and convenience. The centerpiece of this home is the expansive 500 sq ft private patio-an outdoor haven perfect for lounging, gardening, or entertaining. Tucked away from the city's hustle, this space feels like a personal retreat amidst the charm of historic Upper West Side brownstones. The building has also recently completed a significant assessment, bringing long-term improvements, including a new boiler and updated fa ade, ensuring lasting quality for years to come. With Riverside and Central Parks nearby, plus some of NYC's finest dining, grocery stores (Zabar's, Citarella, Fairway, Trader Joe's, and Whole Foods), and convenient subway access, this location exemplifies the best of Upper West Side living. Pied- -terre-friendly and pet-friendly, this home truly has it all. Don't miss the chance to make it yours!
$5,995,000
109 W 77th St New York, NY 10024
- Type:
- Townhouse
- Sq.Ft.:
- 5,760
- Status:
- Active
- Beds:
- 11
- Year built:
- 1910
- Baths:
- 5.00
- MLS#:
- RPLU-810123228841
ADDITIONAL INFORMATION
109 West 77th St is a classic Renaissance Revival that matches this world class lifestyle beautifully. This full townhouse was designed by Henry L. Harris in 1891. Harris was a prominent architect in the late 19th Century who created much of today's Upper West Side character. This is one of his hallmark buildings. Featuring 4 free market units. The main apartment has been beautifully renovated and boasts 4 Bedrooms, soaring ceilings, gorgeous brick walls, a private garden, newly renovated kitchen and access to the ground floor that is currently storage but potentially could be finished. The unit is dappled with original details. The remaining 3 units occupy each floor. The 3rd floor unit features 3 Bedrooms, a Renovated Kitchen and a spacious Living Room. The 4th floor unit is 2 Bedrooms, an updated Kitchen and a lovely Terrace overlooking the Garden. The 5th Flr unit is also 2 Bedrooms and offers Fabulous Unobstructed views of the City - a breathtaking amenity. All units enjoy an abundance of Southern Exposure Natural Light and, of course, trademark high ceilings that define Classic NYC Living. The property offers a world-class location and is one block off Central Park. Close to the Museum of Natural History, Hayden Planetarium, The New York Historical Society and Library (NYC's oldest Museum), Countless Galleries, Beautiful Parks, Premier Dining, Shopping and has an easy commute to virtually everywhere New York and beyond. A rare opportunity - Contact Linda Rowe for a private showing.
$1,725,000
250 W 90th St Unit 11H New York, NY 10024
- Type:
- Apartment
- Sq.Ft.:
- n/a
- Status:
- Active
- Beds:
- 2
- Year built:
- 1986
- Baths:
- 3.00
- MLS#:
- RPLU-63223222716
ADDITIONAL INFORMATION
Step into this rarely available H line apartment that perfectly blends comfort and elegance. This brilliant two-bedroom, 2.5-bath residence features large windows facing both east and north, flooding the space with natural light throughout the day . The oversized living room with a corner wall of windows and a wrap balcony also has a separate dining area. The primary bedroom is generously sized with treelined views facing north over charming townhouses. Enjoy quiet mornings and restful nights, with space to create your personal sanctuary. The versatile second bedroom is also ample in size and can be used as a cozy guest room, a productive home office or a stylish den. With enough room for a desk or a pull-out sofa, it's ideal for both work and relaxation. This apartment also features, hardwood floors, tons of storage and pass through kitchen. As well as an entry hall powder room. The washer dryer is down the hall by the elevators. Situated on a tree-lined residential block, The New West is white glove condominium in the heart of the Upper Westside. Enjoy the immense two-story common space that includes newly renovated state-of-the-art fitness center, sauna in the locker rooms, a year-round swimming pool and jacuzzi, and a stylish residents' lounge with a wet bar , all INCLUDED in monthly common charge. Take in the stunning panoramic river views from the rooftop deck-perfect for relaxing or entertaining. This luxury, full-service, pet-friendly building features a 24-hour doorman, a live-in super, and laundry facilities on every floor for your convenience. The New West is close to both Central Park and Riverside Park as well as great restaurants, shopping and easy access to public transportation, Don't miss out on this exceptional opportunity to make this delightful apartment your new home!
- Type:
- Apartment
- Sq.Ft.:
- 350
- Status:
- Active
- Beds:
- n/a
- Year built:
- 1911
- Baths:
- 1.00
- MLS#:
- RPLU-33423214816
ADDITIONAL INFORMATION
Welcome to 4F! A charming studio located on a picturesque, tree-lined street in the heart of the Upper West Side, just minutes from Central Park. This thoughtfully designed apartment offers both style and space efficiency for modern city living. This studio maximizes functionality with custom-built storage solutions, a Murphy bed that transitions seamlessly between living and sleeping areas, and a well-maintained kitchen equipped with a microwave and dishwasher. The bathroom, featuring striking blue tile accents, adds a pop of color and charm to the space, while hardwood floors throughout enhance the warmth and character of the apartment. One block from Central Park, with access to the B, C, and 1 subway lines, making it easy to get around Manhattan. Nearby grocery stores like Zabar's, Trader Joe's, and Fairway Market simplify everyday shopping. The building is a classic pre-war gem with timeless charm. It offers an entry system, an elevator, and well-maintained common areas, including a beautifully kept lobby. A dedicated superintendent is on-site, ensuring any maintenance needs are addressed promptly, with laundry facilities available to residents. This move-in ready studio offers an opportunity to experience the charm and convenience of the Upper West Side. Whether as a first home or a pied-à-terre, this apartment offers great value in one of NYC's most desirable neighborhoods. The Lanthrop, located at 46 West 83rd Street within the Upper West Sides Historic District, is a landmarked masterpiece built in 1911 by famed architects Schwartz & Gross and a revered example of Neo-Renaissance architecture. Building amenities include a resident superintendent, full-time porter, backyard garden with two grills, laundry room, bike room and storage units. Pied-a-terre friendly and pets with approval. The Museum of Natural History, the Metropolitan Museum of Art are nearby, as is public transit, restaurants, bars and shopping, not to mention 2 world renowned parks steps away.
- Type:
- Apartment
- Sq.Ft.:
- n/a
- Status:
- Active
- Beds:
- 1
- Year built:
- 1900
- Baths:
- 1.00
- MLS#:
- RPLU-5123223375
ADDITIONAL INFORMATION
coming soon...
- Type:
- Duplex
- Sq.Ft.:
- n/a
- Status:
- Active
- Beds:
- 1
- Year built:
- 1910
- Baths:
- 1.00
- MLS#:
- RPLU-5123221312
ADDITIONAL INFORMATION
COMING SOON...
$1,245,000
210 W 85th St Unit 5-W New York, NY 10024
- Type:
- Apartment
- Sq.Ft.:
- n/a
- Status:
- Active
- Beds:
- 2
- Year built:
- 1906
- Baths:
- 2.00
- MLS#:
- OLRS-2105793
ADDITIONAL INFORMATION
Welcome Home to 210 West 85th Street Residence 5W. This exquisite, floor-through home, comprising 2 bedrooms and 2 bathrooms, presents a unique opportunity to buy in a boutique Brownstone co-op on a quiet, tree-lined street just blocks from Central Park and all that the Upper West Side has to offer. As you enter the home, you’ll be greeted by 10’ ceilings adorned with exposed wood beams, and an expansive open floor plan. Fully gut-renovated in 2008, the residence is equipped with updated plumbing and electrical, window treatments, and stunning hardwood floors. The windowed kitchen boasts a GE Cafe refrigerator and stove, Miele dishwasher, a filtered sink, and a vented GE washer and dryer. With granite countertops, custom cabinetry and two exposures, the spacious open kitchen layout is ideal for perfecting your iron chef skills and sharing laughs over meals with friends and family. A charming stained glass mosaic over the door takes you to the spacious primary bedroom complete with en suite bathroom and walk-in closet, not to mention the oversized CityQuiet windows and decorative fireplace. This room allows ample space for a king-sized bed and additional furniture. The versatile second bedroom is perfect for guests or a home office featuring enough space for a queen-sized bed along with a desk. Located on the tranquil 5th floor of a non-elevator building, this quiet, light-filled home also comes with sole roof rights and a furnished deck, shared only with your neighbor on the 5th floor. Perfect for soaking up the sun or trying out your green thumb! 210 West 85th Street is part of 7 contiguous brownstone buildings; the quiet atmosphere of West 85th Street draws in those who are looking for privacy and space on the Upper West Side. With Central Park and Riverside Park just mere blocks away, the Upper West Side is truly your playground. With close proximity to multiple subway and bus lines - this centrally located UWS location cannot be beat!
- Type:
- Apartment
- Sq.Ft.:
- n/a
- Status:
- Active
- Beds:
- 1
- Year built:
- 1896
- Baths:
- 1.00
- MLS#:
- RLMX-104024
ADDITIONAL INFORMATION
LOW MONTHLIES, PARLOR LEVEL 1BR IN CHARMING TOWNHOUSE! Welcome home to this lovely one bedroom apartment! As you enter residence 2F, you are greeted by an oversized living room with soaring 12 ft. ceilings and huge western windows looking onto a tree-lined street. The living room also features a lovely wood burning fireplace, and plenty of space for a living area as well as dining area. You will find gorgeous prewar details and moulding throughout this gracious home, and the bay window adds elegance and charm to the space. Additionally, the floor has been beautifully restored, showcasing its unique turn of the century design. Adjacent to the living room is the adorable bedroom with space for a queen- or full-size bed, and large windows. It also has great storage with ample closet space and a loft area above for additional items. The recently updated kitchen is a generous size with abundant cabinet and counter space, as well as full sized stainless steel appliances. The beautiful backsplash adds to the appeal of the space along with the floating shelving. The nearby bathroom features a soaking tub which is a great place to unwind after a long day. 632 West End Avenue is a cooperative that allows pied--terre, as well as pets & subletting with board approval. 80% financing is permitted and there is laundry in the basement. Live in the heart of the Upper West Side, including close proximity to both picturesque Riverside as well as Central Park. The neighborhood has amazing chain grocery stores like Trader Joes and Whole Foods, as well as local favorites like Barney Greengrass. There are also many wonderful restaurants nearby. Additionally, one can take in cultural activities at Lincoln Center and the Natural History Museum. The location is extremely convenient to transportation, as it is close to the 1/2/3 stop at 96th Street. Reach out to schedule an appointment today!
IDX information is provided exclusively for consumers’ personal, non-commercial use, that it may not be used for any purpose other than to identify prospective properties consumers may be interested in purchasing, and that the data is deemed reliable but is not guaranteed accurate by the MLS. Per New York legal requirement, click here for the Standard Operating Procedures. Copyright 2024 Real Estate Board of New York. All rights reserved.

Listings courtesy of One Key MLS as distributed by MLS GRID. Based on information submitted to the MLS GRID as of 11/13/2024. All data is obtained from various sources and may not have been verified by broker or MLS GRID. Supplied Open House Information is subject to change without notice. All information should be independently reviewed and verified for accuracy. Properties may or may not be listed by the office/agent presenting the information. Properties displayed may be listed or sold by various participants in the MLS. Per New York legal requirement, click here for the Standard Operating Procedures. Copyright 2024, OneKey MLS, Inc. All Rights Reserved.
New York Real Estate
The median home value in New York, NY is $1,486,325. This is higher than the county median home value of $1,187,100. The national median home value is $338,100. The average price of homes sold in New York, NY is $1,486,325. Approximately 28.52% of New York homes are owned, compared to 51.79% rented, while 19.69% are vacant. New York real estate listings include condos, townhomes, and single family homes for sale. Commercial properties are also available. If you see a property you’re interested in, contact a New York real estate agent to arrange a tour today!
New York, New York 10024 has a population of 219,603. New York 10024 is more family-centric than the surrounding county with 34.07% of the households containing married families with children. The county average for households married with children is 25.3%.
The median household income in New York, New York 10024 is $143,976. The median household income for the surrounding county is $93,956 compared to the national median of $69,021. The median age of people living in New York 10024 is 40.8 years.
New York Weather
The average high temperature in July is 85.05 degrees, with an average low temperature in January of 25.9 degrees. The average rainfall is approximately 47.48 inches per year, with 26.1 inches of snow per year.
