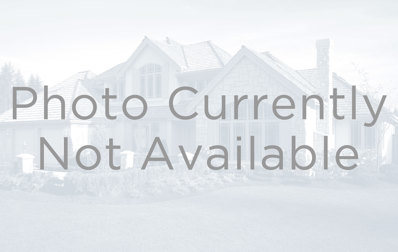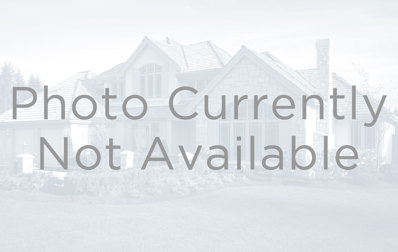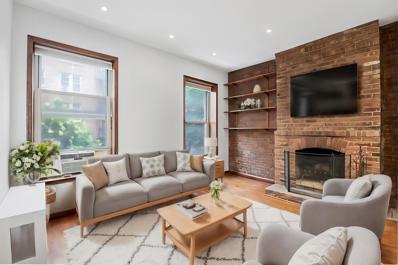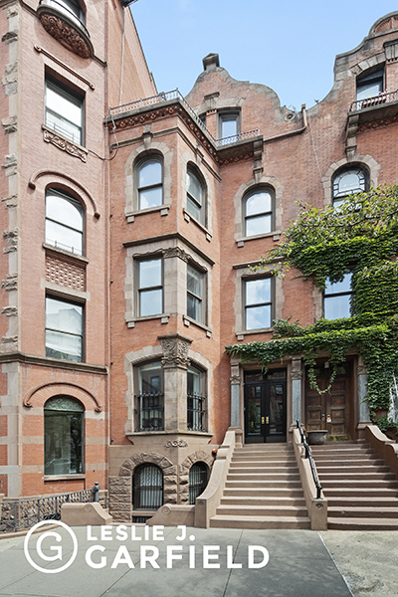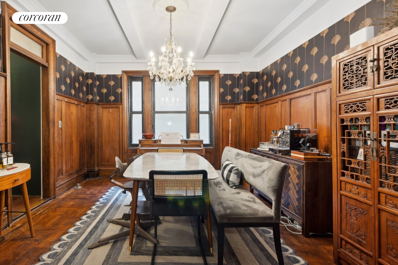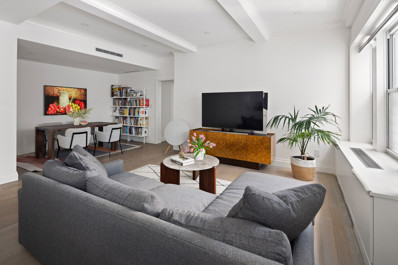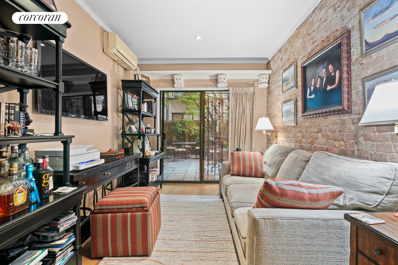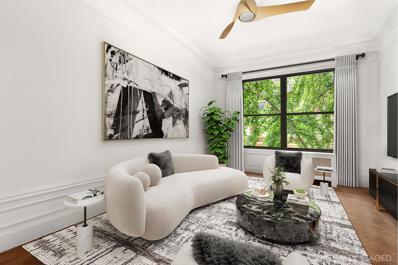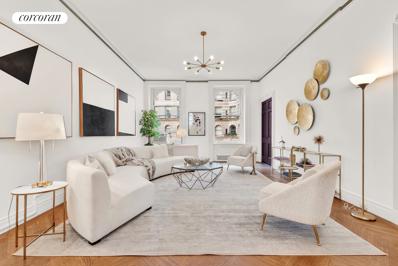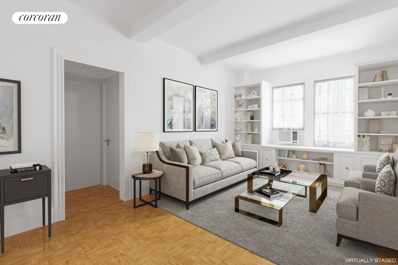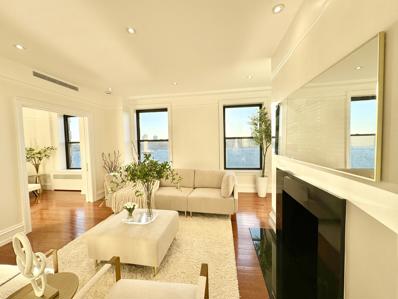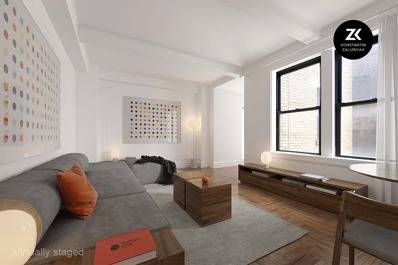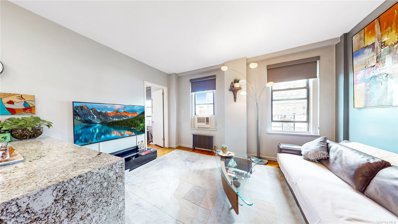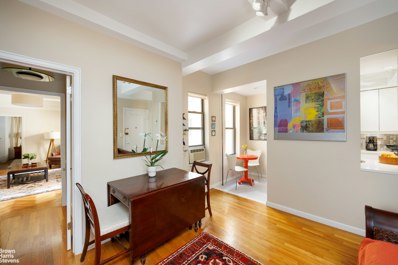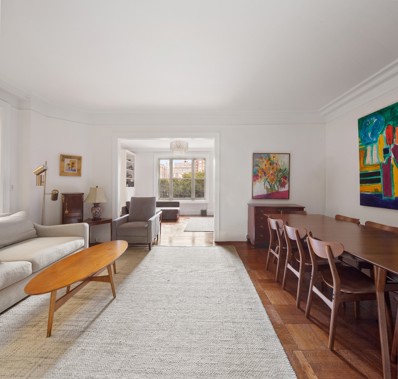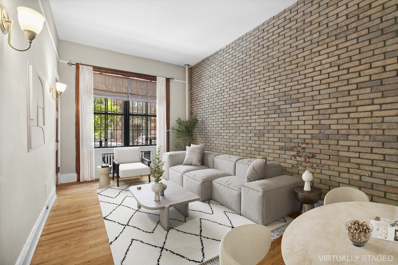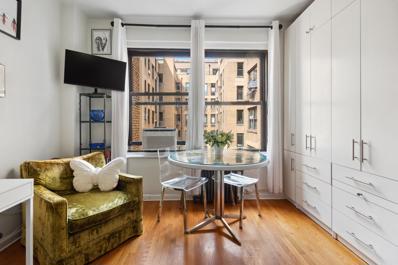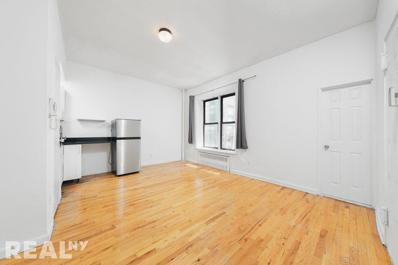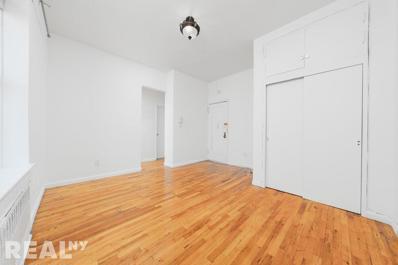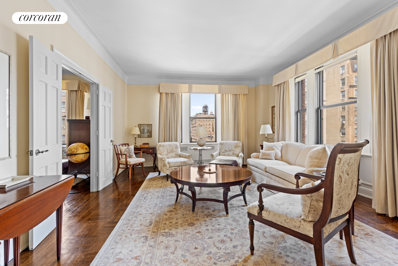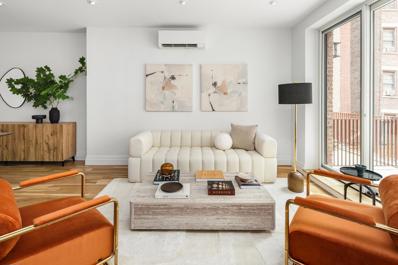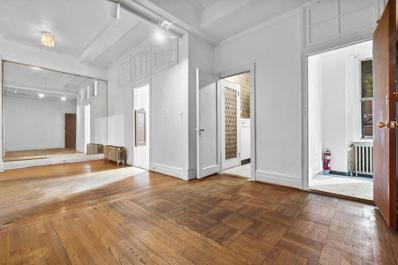New York NY Homes for Rent
$3,750,000
106 W 81st St New York, NY 10024
- Type:
- Townhouse
- Sq.Ft.:
- 3,028
- Status:
- Active
- Beds:
- 5
- Year built:
- 1900
- Baths:
- 3.00
- MLS#:
- COMP-163933477296169
ADDITIONAL INFORMATION
Discover the potential of this four-story brick townhouse located at 106 West 81st Street in the heart of Manhattan's Upper West Side. This property is a blank slate, delivered VACANT and ready for your vision to transform it into a luxury single-family home, a new development condo conversion, or a multi-unit investment property with ground floor retail space. The Garden Floor features a fenced-in front patio, an open concept room with a wood burning fireplace, and a kitchen in the rear extension with a gas stove. Enjoy direct access to a private rear courtyard from this floor. The Garden Floor also has a commercial overlay, which means unlimited flexibility-- would you like it to be an Artists Studio? A wine bar? A high end boutique? Whatever you can dream up, you can do. The Parlor Floor currently is set up with a spacious living room, a central laundry area, and a rear bedroom with an ensuite bath. Although mostly bereft of original detail, original window moldings and 11'11" ceilings add historic charm to this floor. On the Third Floor, you'll find three bedrooms and one full bathroom with 9'6" ceilings, providing a comfortable and airy environment. The Fourth Floor mirrors the Third with an almost identical layout, roof access via ladder and hatch, and a skylight in the full bathroom. Situated in the most desirable location on the Upper West Side, this unusual property is priced to sell and will be delivered fully vacant, offering both end users and investors an unparalleled blend of cultural richness, convenience, and urban living. Enjoy immediate proximity to Central Park, the Museum of Natural History, and vibrant dining and shopping options. Experience the best of New York City living in a lively neighborhood that truly has it all. Current ownership has tax exempt status, buyers must verify non-exempt taxes separately. Contact us today for a full set-up sheet and to explore the endless possibilities that 106 West 81st Street has to offer. Please note: some listing photos have been virtually staged for illustration purposes.
$2,745,000
215 W 88th St Unit 9H New York, NY 10024
- Type:
- Apartment
- Sq.Ft.:
- 1,613
- Status:
- Active
- Beds:
- 3
- Year built:
- 1915
- Baths:
- 3.00
- MLS#:
- COMP-164218310319050
ADDITIONAL INFORMATION
Welcome to this stunning 3-bedroom, 2.5-bathroom condo located at 215 W. 88th St on Manhattan’s Upper West Side. Completely gut renovated in 2017, this luxurious spacious home offers the perfect urban lifestyle in a prime location! Nestled in between Central Park and Riverside Park, with close proximity to several subway lines (1, 2, 3, B, C) and buses, the location is very convenient. Upon entering this gorgeous home, you are greeted by an expansive living space with abundant natural light, perfect for entertaining or relaxing after a long day. The open layout seamlessly connects the living, dining, and kitchen areas, creating a welcoming atmosphere. The modern kitchen is equipped with high-end appliances, ample storage, and sleek marble countertops, making it a chefs delight. The powder room contains a full-size washer/dryer. The primary bedroom boasts a generous layout, a tremendous walk-in closet, and an en-suite bathroom, providing a private retreat within the home. The second and third bedrooms are outfitted with customized closets, and share a large windowed full bathroom. Residents of this condo benefit from a range of building amenities, including a full-time doorman, a recently renovated gym and children’s playroom, bike room storage, access to a shared storage room, and on-site laundry facilities. The furnished common roof deck provides breathtaking views and a perfect spot for al fresco dining and/or enjoying a morning coffee. With central AC, elevator access, and a prime location near an array of dining, shopping, and entertainment options, this condo offers the epitome of sophisticated city living. Don't miss the opportunity to make this exquisite Manhattan residence your new home. $227.00 assessment through Dec. 2024
- Type:
- Apartment
- Sq.Ft.:
- n/a
- Status:
- Active
- Beds:
- 1
- Year built:
- 1901
- Baths:
- 1.00
- MLS#:
- COMP-163219153356261
ADDITIONAL INFORMATION
PERFECT FOR INVESTORS! Unlimited Sublet after purchase! Parental purchasing allowed! Sponsor unit! NO BOARD APPROVAL. 102 West 80th Street is a well maintained 8 story boutique Co-op building and centrally located in the most desirable location on the prime Upper West Side neighborhood on West 80th Street between Columbus and Amsterdam.. Welcome home to apartment 67! This South and West facing 1 Bedroom, offers great opportunity and a fantastic layout. The entry foyer opens into a huge living room with tons of natural light. The apartment features a large eat-in windowed kitchen with ample of closet space. There is a very spacious primary bedroom with a King-sized bed and a large closet. Building Features: • Voice intercom system • 2 Elevators • Resident superintendent • On-site laundry • Pet friendly 102 West 80th Street, in the heart of the UWS, is within a short distance of Central Park, Riverside Park, American Museum of Natural History, Farmers’ Market, Zabars and some of the city’s finest dining and culture and conveniently located to all transportation. the B, C, and 1 trains, as well as the M79/M7/M11 bus lines. Don’t miss the opportunity to make this delightful residence your own and experience the best of city living. Schedule a showing today and envision the possibilities of calling this place home. The property has been virtually staged. Must Be A Cash Deal! There is a monthly operating assessment of $207.07.
$1,650,000
41 W 82nd St Unit 9D New York, NY 10024
- Type:
- Apartment
- Sq.Ft.:
- n/a
- Status:
- Active
- Beds:
- 2
- Year built:
- 1916
- Baths:
- 2.00
- MLS#:
- COMP-169360414962410
ADDITIONAL INFORMATION
On the top floor of a well run boutique co-op, on one of the best blocks the Upper West Side has to offer, this sunny classic five residence is mere moments away from Central Park and the Museum of Natural History. Upon entering a spacious foyer you are led to a well proportioned bright north facing living room, which opens to a formal dining room (flex 3rd bedroom) with custom built-ins. The side by side living and dining rooms filled with natural light, make this a perfect space for entertaining any time of day. Across the hall from the dining room, you enter the heart of the home, a large east facing windowed chef’s kitchen with luxury handcrafted LaCornue range & hood, Miele dishwasher and Sub-Zero refrigerator. The beautiful soapstone countertop and cabinetry stand out for their top of the line quality. The kitchen houses a much welcomed washer and dryer combo hidden on the side of the cabinetry abutting the windowed half bath. Down the long gallery hallway, characteristic of a classic pre-war apartment, you will find two closets and a tastefully renovated full bathroom with soaking tub. Adjacent and across to the bathroom you will find two pin-drop quiet bedrooms with deep spacious closets. Each bedroom has views of the sky, one facing south, the other north. 41 West 82nd is a well managed co-op with a live-in superintendent who accepts packages, video security system, bike room, storage bins (additional monthly charge), laundry room, and a private courtyard with grills. There is also a separate service elevator. The building allows pets, subletting and pied-a-terres, all based on co-op approval. Half a block from Central Park, the residents of 41 West 82nd enjoy close proximity to the Delacorte Theatre, Museum of Natural History, The New York Historical Society, Theodore Roosevelt Park, Sunday’s Farmer’s Market, and many fine restaurants and shops. Public transportation is also moments away with the B/C train and crosstown bus at 81st and Central Park West. There is currently a capital assessment of $204.
- Type:
- Apartment
- Sq.Ft.:
- n/a
- Status:
- Active
- Beds:
- 1
- Year built:
- 1900
- Baths:
- 1.00
- MLS#:
- RPLU-5123111564
ADDITIONAL INFORMATION
Discover the charm of this cozy one-bedroom apartment at 146 West 82nd Street. Located in a classic pre-war elevator building on a quiet, tree-lined street, this charming apartment features high ceilings, hardwood floors, a brick exposed wall with wood-burning fireplace and abundant natural light. The spacious living area is perfect for relaxing or entertaining, while the well-appointed kitchen comes with full size appliances and dishwasher. The bedroom offers a peaceful retreat, complete with ample closet space. The building is very well maintained and has a laundry room in the basement. Located in the heart of the Upper West Side, you're just steps away from Central Park, vibrant dining options, and convenient transportation. Make this delightful apartment your new home! Note, there is a current $420/mo assessment in place.
$10,500,000
69 W 83rd St New York, NY 10024
- Type:
- Townhouse
- Sq.Ft.:
- 7,320
- Status:
- Active
- Beds:
- 5
- Year built:
- 1885
- Baths:
- 6.00
- MLS#:
- PRCH-35047832
ADDITIONAL INFORMATION
Located on a picturesque tree-lined block, 69 West 83rd Street is a beautifully renovated single-family Queen Anne style townhouse designed by the architects D & J Jardine and built in 1885. This home seamlessly blends historic townhouse charm with modern aesthetic and conveniences. Features include 7,320 s.f. of living space, seven floors, well-proportioned living and dining rooms, five bedrooms, a private garden, terrace and roof deck, a penthouse, and state-of-the-art audio and security systems. Situated steps from Central Park, excellent restaurants and retail options, and public transportation, 69 West 83rd Street offers the best of Upper West Side living. *Owner financing assistance available at 4.75% interest rate*
$1,800,000
35 W 82nd St Unit 5B New York, NY 10024
- Type:
- Apartment
- Sq.Ft.:
- n/a
- Status:
- Active
- Beds:
- 3
- Year built:
- 1912
- Baths:
- 2.00
- MLS#:
- RPLU-33423116238
ADDITIONAL INFORMATION
Gorgeous 2 bedroom FLEX THREE BEDROOM 2 bathroom home a half a block from Central Block. 80% max financing allowed. Pets lovingly welcome. Photos coming soon.
$2,395,000
215 W 88th St Unit 6D New York, NY 10024
- Type:
- Apartment
- Sq.Ft.:
- 1,517
- Status:
- Active
- Beds:
- 3
- Year built:
- 1915
- Baths:
- 3.00
- MLS#:
- PRCH-35083407
ADDITIONAL INFORMATION
Newly Renovated 3-Bed / 3-Bath Condo with Central AC, Washer/Dryer, and Low Monthlies Experience the perfect blend of modern luxury and classic pre-war charm in this completely renovated, loft-style condominium. This spacious 3-bedroom, 3-bathroom home, offering over 1,500 square feet of meticulously designed living space, is now available for immediate occupancy. Key Features: --Modern Renovation: Enjoy high ceilings, recessed lighting throughout, new solid oak floors, and new windows that complement the pre-war details. --Open Layout: A grand entry foyer leads to a generous living and dining area, perfect for entertaining. The open chef’s kitchen boasts sprawling counter space, ample cabinetry, and top-of-the-line appliances. --Abundance of Windows: South and west exposures ensure abundant natural light throughout the day. --Spacious Bedrooms: Each of the second and third bedrooms includes its own en-suite bathroom, while the south-facing master suite includes a luxurious shower and bathtub with a window, adding a touch of elegance and natural light. --Convenient Amenities: Central air conditioning and an in-unit washer/dryer add modern comforts. --Low Monthly Costs: Benefit from low real estate taxes of $1,600 and common charges of $1,917. Building Amenities: --24-hour doorman and concierge service --Playroom and fitness room --Stunning, landscaped, and furnished rooftop deck Location: Situated on a tree-lined street, this full-service pre-war condominium is ideally located within blocks of Central and Riverside Parks. Enjoy easy access to excellent transportation options, gourmet groceries, and boutique shopping. Don’t miss this opportunity to own a home that combines classic elegance with contemporary conveniences. Contact us today to schedule a viewing! *Please note there is an ongoing assessment of $215/month.
$1,495,000
319 W 89th St Unit 1 New York, NY 10024
- Type:
- Duplex
- Sq.Ft.:
- n/a
- Status:
- Active
- Beds:
- 3
- Year built:
- 1910
- Baths:
- 2.00
- MLS#:
- RPLU-33423103502
ADDITIONAL INFORMATION
Nestled within a charming 19th-century townhouse on a picturesque block by Riverside Park, this duplex garden apartment offers an abundance of indoor and outdoor living space in a prime Upper West Side location. Enter through a private vestibule with bicycle storage, leading to an expansive living room with a separate dining area. A wall of exposed brick and a decorative pre-war fireplace add timeless charm to the recent renovation. The generous kitchen features a pass-through counter that opens to the living room, perfect for entertaining and convenient living, along with a breakfast bar and extensive storage. French doors open to a study or bedroom, which leads to a stunning landscaped garden. This outdoor oasis includes a large patio for barbecues and al fresco dining, as well as beautifully landscaped flower beds with mature trees providing ample shade. The upper level houses a spacious second bedroom with a sunny south-facing bay window and an adjacent bathroom featuring a Jacuzzi bath and separate stall shower. An elegant straight staircase leads downstairs to a beautiful recreational room with garden views, extensive storage and closet space. Central air conditioning, private laundry, and additional basement storage complete this residence, situated in an intimate cooperative with maintenance staff and a cat-friendly pet policy (sorry, no dogs).
$1,950,000
251 W 89th St Unit 2A New York, NY 10024
- Type:
- Apartment
- Sq.Ft.:
- 1,750
- Status:
- Active
- Beds:
- 3
- Year built:
- 1910
- Baths:
- 2.00
- MLS#:
- RPLU-5123100755
ADDITIONAL INFORMATION
Welcome to Apartment 2A at The Admaston, a distinctive pre-war building converted to a condominium in the mid 1980's in the heart of the Upper West Side. Built in 1910 and designed by renowned architects George and Edward Blum, the building offers a perfect blend of historical charm and modern conveniences. Upon entering this spacious three-bedroom, two-bath home, you are greeted with original hardwood floors and 10'5" ceilings with plenty of pre-war charm. Beautiful double doors lead you into the spacious living room with charming tree-lined views. A sizable primary bedroom, separated from the living area and a second bedroom offers privacy from entertaining. A large den/third bedroom offers flexibility. The renovated kitchen with a dishwasher and washer/dryer connected to a butler's pantry and a lovely home office configuration with a full bath, offers opportunities for combination and multi-use. Residents of 251 West 89th enter into a grand marble lobby with a 24-hour doorman. The condo is pet-friendly, has a live-in superintendent, a planted roof deck, central laundry room, and bike storage. Nestled in the heart of the Upper West Side amidst tree-lined streets, historic brownstones, and cultural landmarks, you are moments from both Central and Riverside Parks, numerous subway lines, fabulous restaurants, museums, grocery stores, and shops. Bring your heart and soul to this Upper West Side beauty and create a home of your dreams.
$4,395,000
390 W End Ave Unit 3J New York, NY 10024
- Type:
- Apartment
- Sq.Ft.:
- 3,069
- Status:
- Active
- Beds:
- 4
- Year built:
- 1908
- Baths:
- 3.00
- MLS#:
- RPLU-33423092441
ADDITIONAL INFORMATION
One of only 3 homes on the floor, 3J showcases the elegance, grand scale and gorgeous architectural details of a bygone era and the incomparable prewar design unique to homes at the Apthorp. The grand and gracious layout is complemented by the luxuries of the historic condominium's amenities, creating the best of both worlds for a NYC homeowner. Currently configured as a four-bedroom (or three bedrooms + library), three-bathroom home with large eat-in kitchen, a laundry room and a nearly 50' formal expanse, the over 3,000 square foot home offers numerous possibilities for layouts with huge rooms that offering potential additional bedrooms or a den/media room or library or home office without sacrificing space or flow of the home. Superb for large-scale entertaining with massive interiors, nearly 11' ceilings, a vast entertaining space and grand picture windows drawing in fabulous natural light throughout. Two bright exposures showcase idyllic courtyard views to the south and pretty tree-lined block views overlooking West 78th Street to the north. Old-world grace and detail include a massive 23' receiving foyer, original decorative moldings, wood-paneled wainscoting, and ceiling rosettes, solid wood doors including pocket doors, two grand and elegant decorative fireplaces with intricately detailed mantles, and beautifully maintained and recently refinished herringbone wood floors. Built in 1908 by William Waldorf Astor and listed on the National Register of Historic Places, The Apthorp is a landmarked luxury condominium renowned for its Italian Renaissance Revival architecture and landscaped courtyard and private driveway. Amenities include: four separate lobby entrances, several full-time doormen, a live-in resident manager, hand-delivered mail, on-site parking, private storage, a state-of-the-art fitness center and spa, yoga room, steam room and sauna, a children's playroom, and an entertainment suite with a kitchen, a bar, and integrated media. Pets are welcome. The complete offering terms are in an offering plan available from the Sponsor. File # CD070555. Sponsor Name: IT 2211 Owner LLC, c/o Imperial Companies, 888 7th Avenue, 27th Floor, New York, New York 10019. Equal Housing Opportunity.
- Type:
- Apartment
- Sq.Ft.:
- 750
- Status:
- Active
- Beds:
- 1
- Year built:
- 1927
- Baths:
- 1.00
- MLS#:
- RPLU-33423091036
ADDITIONAL INFORMATION
Oversized - Home Office - Mezzanine Level - Prewar 1 Bedroom This spacious and private mezzanine level 1 bedroom home is in pristine condition and has a long list of features and amenities that include original prewar detail, beautiful hardwood floors, 9.5 foot beamed ceilings, decorative moldings, 5 closets, a windowed eat-in kitchen and bathroom, and open courtyard views. 315 West 86th Street is a classic 16-story Prewar Co-Op located on one of the most charming tree lined park blocks of the Upper West Side. This charming Co-Op is impeccably maintained with amenities that include a part-time doorman, live in super, central laundry, bike room, and storage bins. The residents at 315 West 86th enjoy the convenience of easy access to all public transportation, Riverside Park, Central Park, and the best shops and restaurants on the Upper West Side.
- Type:
- Apartment
- Sq.Ft.:
- n/a
- Status:
- Active
- Beds:
- 2
- Year built:
- 1907
- Baths:
- 2.00
- MLS#:
- OLRS-2093925
ADDITIONAL INFORMATION
THE RESIDENCE This one-of-a-kind Sponsor masterpiece with no board approval is the ravishing and rare riverfront home of your dreams. Magical river views and mesmerizing sunsets are the star of the show in this breathtaking triple-mint two-bedroom two-bathroom residence that features an extraordinary new and meticulous renovation. Upon entering, you are greeted with a dazzling living room with decorative fireplace that is perfect for glamorous entertaining and watching the boats go by. The stunning new open chef’s kitchen with dining peninsula boasts gorgeous custom cabinetry with all the bells and whistles to satisfy the most discerning gourmet chef, including Bosch appliances, gorgeous quartz countertops and quartz backsplash. The master bedroom, also with river panoramas, is luxuriously large with an enormous walk-in closet, and the riverfront second bedroom is perfect for children or guests and can also function as a den or dining room. Hidden behind a pocket door off the living room is a spacious home office. Other incomparable features include two outstanding Calacatta marble bathrooms with Kohler fixtures, a washer/dryer, gorgeous white oak floors, central air-conditioning, soaring ceilings, stunning moldings, excellent closets, designer lighting, new double-pane windows, and more. Apartment 10C is a one-of-a-kind trophy home that combines all the classic prewar style you desire and all the contemporary amenities you need. You can have it all -- a captivating and tranquil setting with unparalleled river vistas, a premier address and building, and the ease of no board approval -- this incomparable trophy home will take your breath away. THE BUILDING Built in 1906 and former home to the late William Randolph Hearst, the iconic Clarendon is ideally located on the most prominent Riverside Park block. Directly across the street from magnificent Riverside Park, it is near all the best shopping, dining, culture, and transportation. The Clarendon is an intimate full-service co-operative with a 24-hour doorman, fitness center, laundry room, common storage room, bicycle room, children's playroom, live-in super, and private storage (as available), and offers a pet friendly environment. Simply beyond compare. THE FEATURES RAVISHING RIVERFRONT PANORAMAS THROUGHOUT BREATHATKINGLY BEAUTIFUL LAYOUT SPECTACULAR NEW RENOVATION SPONSOR SALE – NO BOARD APPROVAL EXQUISITE DESIGNER CHEF’S KITCHEN WITH TOP APPLIANCES GORGEOUS CALACATTA MARBLE BATHROOMS WITH KOHLER FIXTURES LUXURIOUS LARGE MASTER BEDROOM WONDERFUL SECOND BEDROOM FANTASTIC HOME OFFICE SOARING CEILINGS WASHER/DRYER CENTRAL AIR-CONDITIONING BEAUTIFUL HARDWOOD FLOORS STUNNING NEW RECESSED LIGHTING EXCELLENT CLOSETS INCLUDING A HUGE WALK-IN PET FRIENDLY FITNESS CENTER LAUNDRY & COMMON STORAGE BICYCLE ROOM FINEST ADDRESS ON RIVERSIDE DRIVE 24-HOUR DOORMAN PREMIER LANDMARK BUILDING
- Type:
- Apartment
- Sq.Ft.:
- n/a
- Status:
- Active
- Beds:
- 1
- Year built:
- 1927
- Baths:
- 1.00
- MLS#:
- RPLU-1563023179338
ADDITIONAL INFORMATION
An especially spacious one bedroom apartment with high ceilings and windows in every room. This is an estate sale and a great opportunity to make this home your own. The bedroom is king-sized and large enough for a walk-in closet, the kitchen could be combined with the living room to create a massive open-concept space, perfect for any occasion. The apartment is pin-drop quiet as it is situated at the rear of the building away from any traffic. Space is available to install washer/dryer (subject to board approval) also a well-maintained laundry facility in the building. This is an elegant pre-war co-op conveniently located between Central Park and Riverside Park. It is a few blocks from both the 1,2,3 subway lines and the B, C at the American Museum of Natural History. World-class restaurants, Zabar's and Trader Joes are all within easy strolling distance. The building has a bike room, storage cages (both on waiting lists), pets are allowed and there is a live in Super.
- Type:
- Co-Op
- Sq.Ft.:
- 600
- Status:
- Active
- Beds:
- 1
- Year built:
- 1915
- Baths:
- 1.00
- MLS#:
- 3564134
- Subdivision:
- 345 West 88th Apartment
ADDITIONAL INFORMATION
Experience the charm and history of the Upper West Side in this stunning one-bedroom unit at 345 West 88th Street #7G. This beautiful apartment boasts partial water views, providing a serene backdrop to your daily life with its incredible location just off Riverside Drive and Minutes to Central Park! Step inside to discover a newly renovated kitchen and bathroom, offering modern convenience and style with Stainless Steel Appliances which includes a Dishwasher. The spacious bedroom features a generous walk-in closet, ensuring ample storage space for your wardrobe and essentials. One of the unique aspects of this building is its rich history, with the legendary Babe Ruth once occupying the entire floor, of which the unit is located, during his illustrious baseball career with the New York Yankees. For added convenience, the building is handicap accessible and offers several amenities to enhance your lifestyle, including common laundry in the basement, with the option to install a laundry unit within your apartment. Additional storage is available for just $10 per month, and bike racks can be rented for $20 per month. Embrace the vibrant lifestyle of the Upper West Side while living in a piece of New York history. Don't miss the opportunity to make this exquisite apartment your own. Conveniently located near transportation options, you will have easy access to the 1, 2, and 3 subway lines, as well as several bus routes, including the M104, M86, and M5. Also nearby tons of shopping including a Brand New Key Food on 88th and Broadway. Please note: The maintenance fee of $1154.25 includes everything except for electric and cooking gas. Pets and Subletting is permitted with Board Approval.
- Type:
- Apartment
- Sq.Ft.:
- n/a
- Status:
- Active
- Beds:
- 1
- Year built:
- 1925
- Baths:
- 2.00
- MLS#:
- RPLU-63223051239
ADDITIONAL INFORMATION
Located in the rear of the building, this pin drop quiet pre-war home is a sanctuary from the hustle and bustle of Manhattan. A dining gallery welcomes you to this 4-room, 1-bedroom, 1.5-bathroom home with north, west, and east exposures. The dining gallery's square layout (11'8" x 11'3") is ideal for use as a dining area, home office, or guest room. The kitchen is well designed with space for a table near the window where you can enjoy a quiet cup of coffee in the morning. Features include stainless steel appliances, white cabinetry and counters, built-in wine storage, recessed lighting, and a ceiling fan. A windowed powder room is located off the kitchen. There is a spacious living room with gracious herringbone floors and northern exposure. The bedroom features a large walk-in closet and en suite windowed bathroom. Washer and dryer permitted with Board approval. Located on a quiet tree-lined block near Riverside Park, 321 West 78th Street is an intimate 10-story co-op (just 53 units) built in 1924. It features an elegant lobby, 24-hour doormen, live-in superintendent, laundry room, storage room, and is pet-friendly. Enjoy walking in Riverside Park, cycling the riverfront Esplanade, shopping at Zabar's, and concerts at the Beacon Theater. It's all here in this thriving Upper West Side community. The 1/2/3 subway and numerous bus lines are all nearby.
$2,750,000
180 Riverside Dr Unit 6E New York, NY 10024
- Type:
- Apartment
- Sq.Ft.:
- n/a
- Status:
- Active
- Beds:
- 3
- Year built:
- 1939
- Baths:
- 3.00
- MLS#:
- RLMX-102908
ADDITIONAL INFORMATION
Residence 6E at 180 Riverside Drive is a charming, oversized classic six home filled with character, awaiting the right buyers to make it their own. Upon entry, the stunning high ceilings accentuate the warm eastern views. Original custom millwork and high ceilings throughout set this oversized classic six apart. As you walk through the gracious entertaining spaces of this large home, youll notice ample storage, high ceilings, lovely windows throughout, and an oversized gourmet windowed kitchen. This spacious kitchen offers plenty of counter space and is perfect for morning coffee or casual dining. Both the living room and formal dining area are generously sized, providing a seamless flow for entertaining. The custom-built home office features inlaid doors for privacy and can easily be repurposed as a den or third bedroom, complete with an en-suite half bath. This apartment is one of two residences on the floor and enjoys all four exposures, offering a sense of tranquility and escape from the citys hustle and bustle. Completing this home are two large bedrooms located off the entrance hallway. The master bedroom features double exposure and easily accommodates a king bed, along with an en-suite large bathroom. The secondary bedroom has its own bathroom and ample space for two queen-size beds. 180 Riverside Drive stands as one of the premier cooperatives on the Upper West Side, ideally located on Riverside Drive across from Riverside Park. It is steps away from top UWS restaurants, shopping, and public transportation via subway or bus. This pre-war building offers amenities such as 24/7 doormen, a childrens playroom, a common laundry room, pets allowed with board approval, a gym, and a bike room (available for an additional cost). A deeded storage unit is included in the purchase. A 1% Flip Tax is payable by the Buyer.
- Type:
- Apartment
- Sq.Ft.:
- n/a
- Status:
- Active
- Beds:
- 1
- Year built:
- 1910
- Baths:
- 1.00
- MLS#:
- RPLU-810123092079
ADDITIONAL INFORMATION
Why rent when you can buy this one-bedroom apartment with very low maintenance! This oversized one bedroom faces south in the living room for an abundance of sunlight! There are hardwood floors, over 10-foot ceilings and extra closet space! The home is set up perfectly to separate the living room from the bedroom! 327 West 83rd Street is a prewar Co-op with a bike room, Laundry in the building, Elevator, storage for rent (wait list) and a private outdoor space! Located near some of the best restaurants and shops in all of NYC, as well as Riverside Park and Central Park! Near the 1,2,3, B and C trains for easily getting around town!
- Type:
- Apartment
- Sq.Ft.:
- n/a
- Status:
- Active
- Beds:
- n/a
- Year built:
- 1926
- Baths:
- 1.00
- MLS#:
- RPLU-5123075032
ADDITIONAL INFORMATION
OPEN HOUSE SUNDAY 11/17 - 2:30 - 3:30pm - OR - Please contact me directly, Troy Cupano, for Alternative viewing times Home or Pied-a-terre? In the Iconic Bolivar. Easily own for less than a rental in the neighborhood. The ONLY TURN-KEY, HIGH-FLOOR, LIGHT-FILLED Central Park West Studio for blocks up and down the famed Avenue. Searching for a property in a pristine, white-glove, full staff building for less than a rental due to this well-managed buildings low maintenance? STUDIOS ON THIS STRETCH OF CPW WITH LOW MONTHLIES RARELY COME TO MARKET, this is your opportunity to see and purchase this one now. Contact me to find out more on purchasing and to view. Very sunny, high floor, Central Park West, pre-war Studio, with a Full Wall of Storage and low monthly maintenance (common charge and taxes are only $805), in the renowned fifteen-story Bolivar. Located at 230 Central Park West, between W 83rd and W 84th Streets, this Neo-Georgian style, full-service, white-glove cooperative was built in 1926 by Architect Nathan Korn and was added to the National Registry in 1982. The Bolivar makes up part of the Central Park West Historic District, spanning the famed CPW from 61st to 97th Sts, a collection of rare, architectural masterpieces including many of the Beaux-Arts and Renaissance Revival styles. This 14th floor, interior studio floods with sunlight across the day and is nearly silent. It has a Murphy bed with a built-in storage area and a large closet. Its original hardwood floor and beamed ceiling add unmeasurable charm and are quintessential details of a pre-war co-op of this distinction. The kitchen has an electric stove top, and an undercounter refrigerator. The kitchen also has a thick granite countertop while the bathroom vanity has matching granite and handmade tiles. Surrounding The Bolivar is all the Upper West Side has to offer, including many of NYC's best dining experiences, the finest gourmet markets, and shops of every kind for all ages. Take step outside your attended lobby and take hold of the world-famous 840 acre (340 hectare) Central Park. The iconic Beacon Theatre, Lincoln Center with its twelve performing arts companies, world-renowned museums and historical centers are all found within the ultra-chic Upper West Side. The pristine co-op employs a large full-time staff including a 24-hour door person, a maintenance team, two full-time painters, and a live-in-superintendent. The Bolivar has one of the most beautifully landscaped roof gardens on all the westside. Here you can enjoy the shade under a wisteria grown trellis or where the whole of Central Park can be seen. Available to residents is a beautifully designed recreation room to entertain as many as twenty guests suitable for a formal event or a causal gathering. The building has a laundry facility. Storage lockers, a bicycle storage room, and cold storage are available. A new lobby, hallway and elevator renovation was recently completed with no current assessment. Contact me directly for assistance or to discuss purchasing in this prized, well-maintained, Central Park Co-op. Additional building details can be found by clicking the address 230 Central Park West #14I directly above the price on this page. The building allows use as a pied-a-terre and financing up to 75%. Pets are welcome at The Bolivar.
- Type:
- Apartment
- Sq.Ft.:
- n/a
- Status:
- Active
- Beds:
- n/a
- Year built:
- 1901
- Baths:
- 1.00
- MLS#:
- RLMX-101004
ADDITIONAL INFORMATION
Sponsor unit, no board approval. Located on a beautiful tree-lined block filled with quintessential townhouses, this charming and incredibly quiet studio apartment is a great option for investors as it can be rented out immediately! Situated at 102 West 80th Street, this video intercom prewar cooperative building is nestled in the heart of the Upper West Side, just a stone's throw away from Central Park. This lovely studio provides space for a seating area, dining table, and sleeping quarters. With a large closet and extra shelving. 102 West 80th Street is a flexible pre-war cooperative located on a charming tree-lined street between Columbus and Amsterdam Avenues. The building boasts an elevator and laundry facilities, and is pet-friendly. Positioned across from the Museum of Natural History and just steps away from Central Park, the B, C, and 1 trains, as well as the M79/M7/M11 bus lines, this building is surrounded by fantastic restaurants and boutique shops.
ADDITIONAL INFORMATION
No board approval required for this sponsor unit! Welcome to Apartment #52 at 102 West 80th Street! This studio showcases beautiful wood floors, abundant storage, natural light from southern exposure, and thoughtful design elements in a pre-war elevator building in the heart of the Upper West Side. Spacious studio, offers space for a seating area, dining table, and sleeping quarters. The generous closet and additional shelving provide ample storage. The modern kitchen features a marble bar, nice cabinets and high-end Stainless Steel appliances including a dishwasher, oven, gas and subway tile backsplash. 102 West 80th Street is a flexible pre-war cooperative located on a picturesque tree-lined street between Columbus and Amsterdam. The building includes an elevator and laundry facilities, and is pet-friendly. Situated across from the Museum of Natural History and a short walk from Central Park, the B, C, and 1 trains, as well as the M79/M7/M11 bus lines, this building is surrounded by fantastic restaurants and boutique shops.This stunning Loft-like Studio Apartment boasts 10ft high ceilings, a spacious living/sleeping area, large north-facing windows, a separate windowed eat-in kitchen with stainless steel appliances, and a white tiled bathroom with a tub. The apartment also includes 2 large closets and ample storage space. Located in an elegant prewar elevator building, 102 West 80th Street offers virtual intercom, a live-in superintendent, and on-site laundry facilities. Situated in the heart of the Upper West Side, just a block away from the 1, B, and C trains, this building provides convenience and accessibility. Enjoy the prime location of this UWS apartment, with Central Park, Riverside Park, the American Museum of Natural History, and top-notch dining and cultural attractions all within distance.
$2,900,000
590 W End Ave Unit 9DE New York, NY 10024
- Type:
- Apartment
- Sq.Ft.:
- n/a
- Status:
- Active
- Beds:
- 3
- Year built:
- 1914
- Baths:
- 3.00
- MLS#:
- RPLU-33423060804
ADDITIONAL INFORMATION
Apartment 9D/E is a light filled, elegant three bedroom, three bath, approximately 2100 square feet. When entering the large foyer you immediately appreciate the prewar beauty, the 9.5 foot ceilings, beautiful moldings, over-sized windows, a gracious layout and very generous, well proportioned rooms. Facing west and north provides natural light, streaming in all day long plus a flood of afternoon sun. French doors lead from the living room into the more casual den which can easily be returned to a third bedroom. The large dining room accomodates large dinner parties, holiday dinners and gatherings. The kitchen is layed out to please the most ambitious cook and has an adjacent breakfast nook. Bedrooms are graciously separated from the public area, quiet, private and quite large. The master bedroom boasts an en suite bath and the second bedroom could also have an en suite bath with a simple modification. Both bedrooms boast tremendous closet space, as does the entire apartment, with eleven closets in total. There are beautiful oak floors throughout, a washer and dryer and most importantly, the apartment is in excellent condition. This light filled prewar classic preserves the beautiful detail and grandly proportioned rooms of an earlier era that are eternally appealing. All of this is available in the classic 590 West End Avenue, a full service prewar coop built in 1915. There is round the clock door staff, porters and a live-in superintendent. The building has a large laundry room, private storage for rent and bicycle storage. There is a 3% flip tax paid by the seller. 590 West End is pet friendly.
- Type:
- Apartment
- Sq.Ft.:
- 1,048
- Status:
- Active
- Beds:
- 2
- Year built:
- 2024
- Baths:
- 2.00
- MLS#:
- RPLU-5123036135
ADDITIONAL INFORMATION
The Penthouse Residence is a stunningly designed 1,048 square foot duplex townhouse home featuring two-bedrooms and two-bathrooms, complete with two private roof terraces. With grand ceilings, this open concept layout features a spacious living and dining area with a custom designed chef's kitchen complete with quartz countertops and fully equipped with state-of-the-art Bosch appliances. The airy primary suite is designed with a large fitted walk-in closet and an expansive south-facing terrace offering an intimate and lavish oasis. The sophisticated spa-inspired windowed primary bathroom is finished with carrara marble walls, granite flooring, custom Italian vanities, and features radiant floor heating. Ascending to the upper level, the secondary bedroom awaits with excellent closet space featuring a large private roof deck with north-facing views, offering a serene ambiance. This spectacular residence is complete with refined elements including beautiful oak wood flooring, recessed lighting, several fitted closets, and an in-residence laundry closet equipped with a vented Bosch washer and dryer set. The revival of a classic 19th Century Renaissance townhouse at 256 West 88th Street is one of two landmark Upper West Side brownstones which was meticulously converted in 2024 into floor through condominium units offering contemporary luxury living. A collection of 4 one- to two-bedroom residences designed to elevate your living experience from top-of-the-line finishes and fixtures, open concept layouts, and private outdoor spaces, every detail proves timeless elegance. The building was fully gutted, restored down to the new beams maintaining the original details, facade and charm. Situated on a beautiful Upper West Side tree-lined street, this iconic building is nestled between Broadway and West End Avenue between Riverside Park and Central Park. This building includes unparalleled access to an array of shopping, dining, museums, and transportation options. 256 West 88th Street offers the romantic feel of old-world charm and residential uptown neighborhood at its best. The complete offering terms are in an offering plan available from Sponsor. Sponsor: Atlantic Coast Enterprises LLC, 11 Grace Avenue, Suite 108, Great Neck, NY 11021. File No. CD23-0289 .
$1,950,000
256 W 88th St Unit PARLOR New York, NY 10024
- Type:
- Apartment
- Sq.Ft.:
- 1,130
- Status:
- Active
- Beds:
- 1
- Year built:
- 2024
- Baths:
- 2.00
- MLS#:
- RPLU-5123036131
ADDITIONAL INFORMATION
The Parlor Residence is a stunning 1,130 square foot full floor home featuring, two-bathrooms, and private terrace. With soaring ceilings, this south-facing open concept living space features a grand living and dining area, a custom designed chef's kitchen completed with quartz countertops and fully equipped with state-of-the-art Bosch appliances, including an expansive 131 square foot terrace that seamlessly blends entertaining and relaxing. The spacious primary suite boasts ample natural light and views of the historic tree-lined Upper West Side streets with multiple fitted closets, designed with a sophisticated spa-inspired primary bathroom completed with carrara marble walls and granite floors, custom Italian vanities, and radiant floor heating. This spectacular residence is completed with refined elements including beautiful oak wood flooring, recessed lighting, and an in-residence laundry closet equipped with a vented Bosch washer and dryer set. The revival of a classic 19th Century Renaissance townhouse at 256 West 88th Street is one of two landmark Upper West Side brownstones which was meticulously converted in 2024 into floor through condominium units offering contemporary luxury living. A collection of 4 one- to two-bedroom residences designed to elevate your living experience from top-of-the-line finishes and fixtures, open concept layouts, and private outdoor spaces, every detail proves timeless elegance. The building was fully gutted, restored down to the new beams maintaining the original details, facade and charm. Situated on a beautiful Upper West Side tree-lined street, this iconic building is nestled between Broadway and West End Avenue between Riverside Park and Central Park. This building includes unparalleled access to an array of shopping, dining, museums, and transportation options. 256 West 88th Street offers the romantic feel of old-world charm and residential uptown neighborhood at its best. The complete offering terms are in an offering plan available from Sponsor. Sponsor: Atlantic Coast Enterprises LLC, 11 Grace Avenue, Suite 108, Great Neck, NY 11021. File No. CD23-0289 .
- Type:
- Apartment
- Sq.Ft.:
- n/a
- Status:
- Active
- Beds:
- 1
- Year built:
- 1928
- Baths:
- 1.00
- MLS#:
- OLRS-2091637
ADDITIONAL INFORMATION
Maisonette! Have your own private entrance off of West End Avenue between 82nd and 83rd Street. Bring your contractor/designer to transform this rare opportunity into the apartment you have always wanted. Enter in through your private door and you will find your entrance foyer, leading into an open living space with high ceilings. There is a separate kitchen, two closets and old hardwood floors that can be restored or replaced. This one bedroom maisonette apartment for living can also be a commercial space and is part of the luxury, full service, doorman building, The Belvoir, at 470 West End Avenue. The Belvoir is an ornate prewar building and offers a 24 hour attended lobby, central laundry room, and bicycle room. There is a live-in superintendent and pets are allowed. Live in a premier Upper West Side location and enjoy Central Park, Riverside Park, Zabars, Trader Joes and great restaurants. Convenient to transportation the 1,2,3 subway lines are a few blocks away on 86th and Broadway. This is the best of both worlds, the anonymity of a separate entrance in the context of a full-service building.
IDX information is provided exclusively for consumers’ personal, non-commercial use, that it may not be used for any purpose other than to identify prospective properties consumers may be interested in purchasing, and that the data is deemed reliable but is not guaranteed accurate by the MLS. Per New York legal requirement, click here for the Standard Operating Procedures. Copyright 2024 Real Estate Board of New York. All rights reserved.

Listings courtesy of One Key MLS as distributed by MLS GRID. Based on information submitted to the MLS GRID as of 11/13/2024. All data is obtained from various sources and may not have been verified by broker or MLS GRID. Supplied Open House Information is subject to change without notice. All information should be independently reviewed and verified for accuracy. Properties may or may not be listed by the office/agent presenting the information. Properties displayed may be listed or sold by various participants in the MLS. Per New York legal requirement, click here for the Standard Operating Procedures. Copyright 2024, OneKey MLS, Inc. All Rights Reserved.
New York Real Estate
The median home value in New York, NY is $1,486,325. This is higher than the county median home value of $1,187,100. The national median home value is $338,100. The average price of homes sold in New York, NY is $1,486,325. Approximately 28.52% of New York homes are owned, compared to 51.79% rented, while 19.69% are vacant. New York real estate listings include condos, townhomes, and single family homes for sale. Commercial properties are also available. If you see a property you’re interested in, contact a New York real estate agent to arrange a tour today!
New York, New York 10024 has a population of 219,603. New York 10024 is more family-centric than the surrounding county with 34.07% of the households containing married families with children. The county average for households married with children is 25.3%.
The median household income in New York, New York 10024 is $143,976. The median household income for the surrounding county is $93,956 compared to the national median of $69,021. The median age of people living in New York 10024 is 40.8 years.
New York Weather
The average high temperature in July is 85.05 degrees, with an average low temperature in January of 25.9 degrees. The average rainfall is approximately 47.48 inches per year, with 26.1 inches of snow per year.

