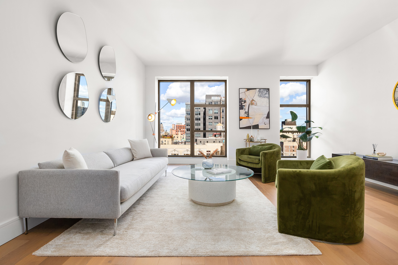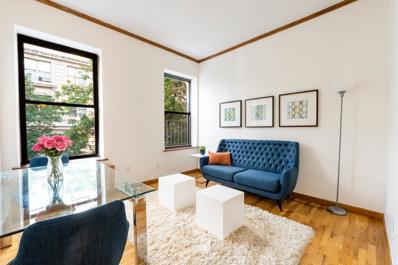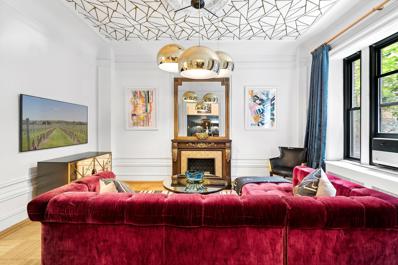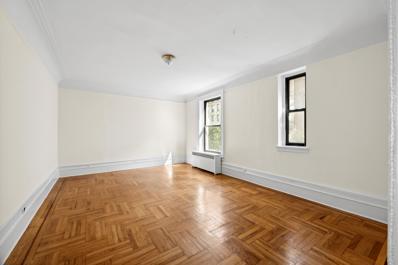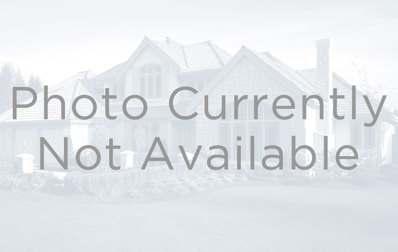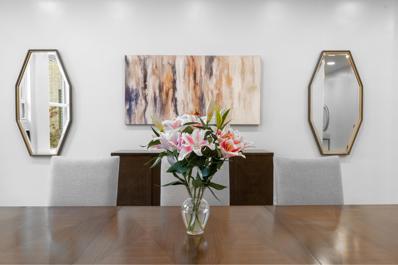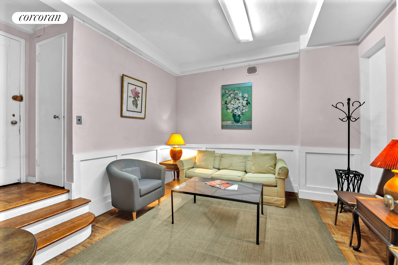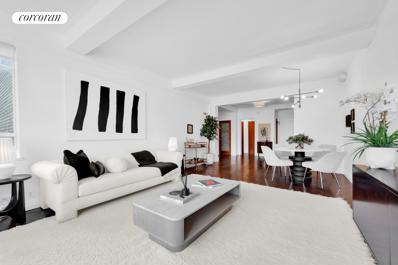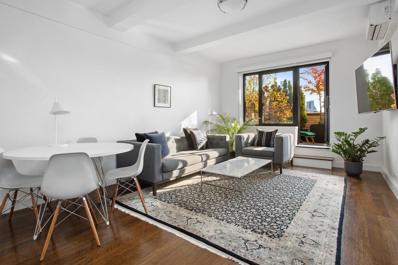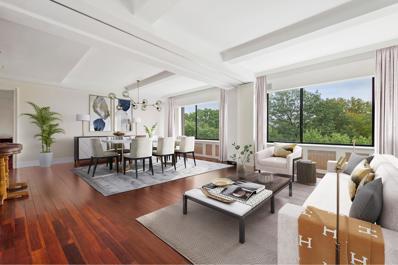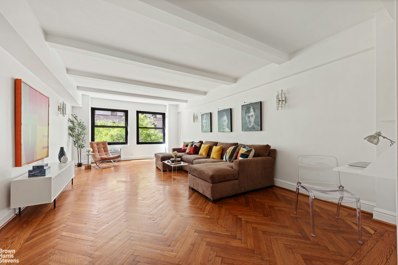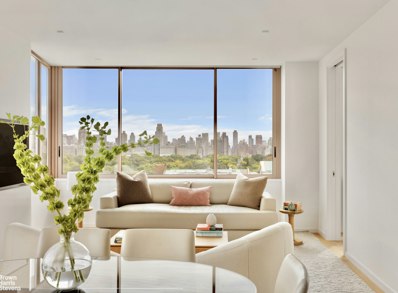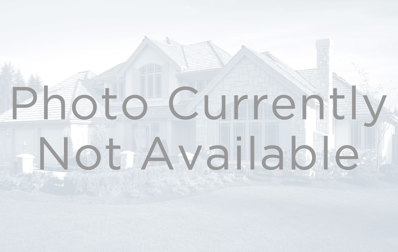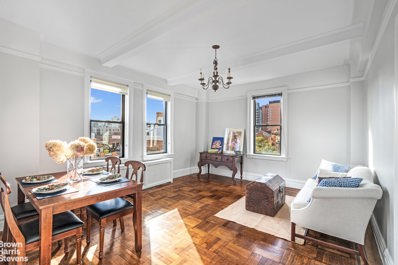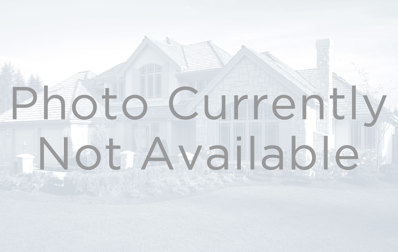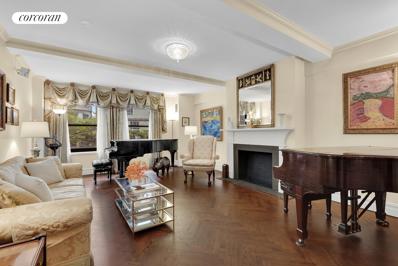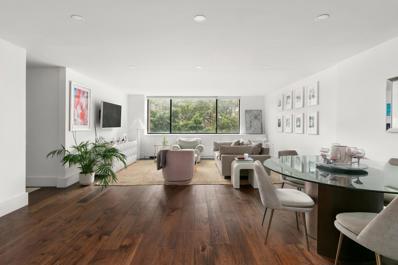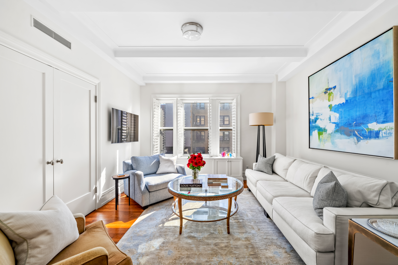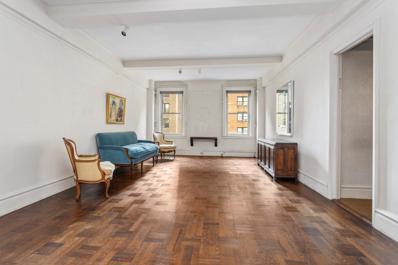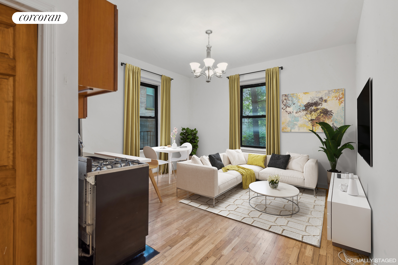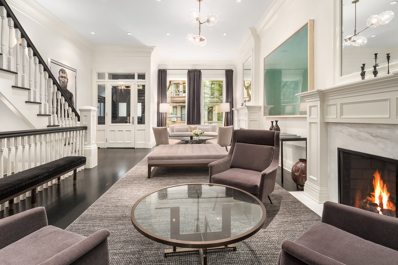New York NY Homes for Rent
$7,500,000
251 W 91st St Unit 19-A New York, NY 10024
- Type:
- Apartment
- Sq.Ft.:
- 2,762
- Status:
- Active
- Beds:
- 4
- Year built:
- 2021
- Baths:
- 4.00
- MLS#:
- OLRS-1966386
ADDITIONAL INFORMATION
Experience the epitome of luxury and timeless refinement at The Westly, classic Upper West Side charm with a welcomed twist. Step inside this impressive four-bedroom residence spanning 2,762 square feet. Enjoy panoramic views of the midtown skyline from three exposures of East, West, and North. Upon entering, a grand foyer with white oak herringbone flooring, an entry closet, and a powder room with Calacatta Gold marble floor and accent walls leads to a sprawling living and dining room. The windowed kitchen features Crema Delicato marble counters, white matte lacquer cabinet by Aster Cucine, and top-of-the-line Gaggenau appliances. The primary bedroom suite boasts two closets, eastern exposure, and a luxurious en-suite bath with Calacatta Gold and Thassos mosaic marble floors, Calacatta Gold slab marble walls and vanity countertop, and Waterworks fixtures including a freestanding oval soaking tub. A secondary bedroom enjoys north and east exposure, with an en-suite bath featuring Bianco Venetino marble vanity top, stall shower. The third and fourth bedrooms face east and share a 4-fixture bathroom in white Namibia Marble laid in a herringbone pattern with double sinks set in a marble vanity top. This wing of the apartment includes a side-by-side washer/dryer. Designed by ODA, The Westly modernized the iconic Upper West Side neighborhood with a striking cantilever design that maximizes natural light and fresh air for generously sized residences. Enjoy an array of amenities including a 24-hour concierge, dramatic lobby with 30’ ceilings, lounge, resident manager, fitness center, yoga studio, children’s playroom, music room, youth room, private storage, bike room, and pet grooming station. Finally, ascend to the top for unforgettable moments above the classic Upper West Side at the Rooftop Pool and Outdoor Deck and Kitchen. Experience the true New York lifestyle in the historic Upper West Side neighborhood, home to Manhattan’s most iconic cultural landmarks and bordered by Central and Riverside Park. As a new era unfolds, the cherished feel of the Upper West Side remains. Welcome to The Westly, where luxury meets timeless refinement! Exclusive Sales and Marketing: Reuveni LLC, d/b/a Reuveni Development Marketing, 654 Madison Avenue, Suite 801, New York, NY 10065. and Christie’s International Real Estate Group LLC, 1 Rockefeller Plaza, Suite 2402, New York, NY 10020 Equal Housing Opportunity. The complete offering terms are in an offering plan available from sponsor. File no. CD20-0071. Sponsors: 2461 Broadway LLC and UWS AA BSD LLC, c/o Adam America Real Estate, 850 Third Avenue, Suite 13D, New York, NY 10022.
$4,475,000
251 W 91st St Unit 17B New York, NY 10024
- Type:
- Apartment
- Sq.Ft.:
- 2,065
- Status:
- Active
- Beds:
- 3
- Year built:
- 2022
- Baths:
- 3.00
- MLS#:
- RPLU-810123222733
ADDITIONAL INFORMATION
Spanning 2,065 square feet, this 3 bedroom, 2.5 bath residence offers ample space for comfortable living. The foyer with coat closet features white oak herringbone floors that lead to the north facing living/dining room, with views stretching as far North as the GW Bridge. The open kitchen boasts an island of Crema Delicato Marble with waterfall edges, top-of-the-line Gaggenau appliances, and white matte lacquer cabinets by Aster Cucine. The corner dining room includes a side counter and wet bar with sink, wine refrigerator, and ice maker, along with glass-fronted display cabinets above. The primary bedroom features an en-suite 5 fixture bathroom in Calacatta Gold Marble with radiant heated floors and fixtures by Water Works in polished nickel. The bedroom includes ample closet space with 2 walk-in closets and northern exposure. The second and third bedrooms face north and share a 4 fixture bathroom in white Namibia Marble laid in a herringbone pattern with double sinks set in a marble vanity top. A laundry closet with Bosch washer/dryer complete this wing. Designed by ODA, The Westly modernized the iconic Upper West Side neighborhood with a striking cantilever design that maximizes natural light and fresh air for generously sized residences. Enjoy an array of amenities including a 24-hour concierge, dramatic lobby with 30' ceilings, lounge, resident manager, fitness center, yoga studio, children's playroom, music room, youth room, private storage, bike room, and pet grooming station. Finally, ascend to the top for unforgettable moments above the classic Upper West Side at the Rooftop Pool and Outdoor Deck and Kitchen. Experience the true New York lifestyle in the historic Upper West Side neighborhood, home to Manhattan's most iconic cultural landmarks and bordered by Central and Riverside Park. As a new era unfolds, the cherished feel of the Upper West Side remains. Welcome to The Westly, where luxury meets timeless refinement! Exclusive Sales and Marketing: Reuveni LLC, d/b/a Reuveni Development Marketing, 654 Madison Avenue, Suite 801, New York, NY 10065 and Christie's International Real Estate Group LLC, 1 Rockefeller Plaza, Suite 2402, New York, NY 10020 Equal Housing Opportunity. The complete offering terms are in an offering plan available from sponsor. File no. CD20-0071. Sponsors: 2461 Broadway LLC and UWS AA BSD LLC, c/o Adam America Real Estate, 850 Third Avenue, Suite 13D, New York, NY 10022. Photos may include artists renderings and/or photos of similar units within the building.
- Type:
- Apartment
- Sq.Ft.:
- n/a
- Status:
- Active
- Beds:
- 2
- Year built:
- 1915
- Baths:
- 1.00
- MLS#:
- RPLU-5123227456
ADDITIONAL INFORMATION
ALL OPEN HOUSES BY APPOINTMENT ONLY - PLEASE VIEW VIDEO FOR MORE DETAILS This adorable apartment has a south-facing living room and primary bedroom, an updated bathroom and windowed kitchen, plus a bonus second bedroom or home office. 203 W. 87th St. is an intimate, prewar elevator building with a live-in super, storage bins, laundry & bike rooms. This very financially stable co-op is located in the heart of the vibrant Upper West Side by great restaurants and convenient transportation.
$2,950,000
490 W End Ave Unit 1D New York, NY 10024
- Type:
- Apartment
- Sq.Ft.:
- n/a
- Status:
- Active
- Beds:
- 3
- Year built:
- 1912
- Baths:
- 3.00
- MLS#:
- RPLU-5123227317
ADDITIONAL INFORMATION
SOARING 11' CEILINGS - RARE PRE-WAR CLASSIC SEVEN WITH GILDED AGE ELEGANCE Step into a stunning masterpiece at 490 West End Avenue off of the raised lobby level, paying homage to the opulence of the Gilded Age. This beautiful classic seven, located on the first level of a distinguished Upper West Side cooperative, has been meticulously renovated, blending modern luxury with exquisite pre-war details. This home showcases craftsmanship that's both rare and irreplaceable. With soaring 11-foot ceilings (higher than any other floor), the grandeur of this home is evident from the moment you enter the gracious foyer. The expansive formal dining room, wood-paneled and adorned with a decorative fireplace mantle and an intricately filigreed mirror, invites lavish gatherings. The space is enriched by polished oak parquet floors with mahogany borders and 9-foot French doors, all beautifully preserved. Picture-frame walls, custom tile work, and large wood-framed windows throughout add further touches of refinement. Every detail has been thoughtfully designed to evoke the charm of a grand townhouse while being nestled in a full-service building. The apartment is pin-drop quiet, offering a serene retreat from the city. The windowed eat-in kitchen features top-of-the-line appliances including a La Cornue cooking range, Subzero refrigerator, full size Subzero wine cooler, and a plethora of practical and thoughtful custom cabinets. The adjacent maid's room features a half bath & a Washer/Dryer, providing a versatile space for an office, study, or nursery. Down a private hallway, separate from the entertaining spaces, are three generously sized bedrooms and a windowed bath. The master bedroom boasts an original shaving sink and a rare and charming built-in wall safe. 490 West End Avenue is a 12-story, full-service cooperative featuring a 24-hour doorman, live-in super, spacious storage lockers, bicycle room, laundry room, gym, pet-friendly policy and new outdoor common seating area/garden space to relax and enjoy. Ideally located just a block from Riverside Park, with convenient access to transportation, fine dining, and boutique shopping, this historic residence blends architectural grandeur with modern comfort-the perfect home for those who appreciate the best of both worlds.
- Type:
- Apartment
- Sq.Ft.:
- n/a
- Status:
- Active
- Beds:
- 1
- Year built:
- 1900
- Baths:
- 1.00
- MLS#:
- RPLU-5123220869
ADDITIONAL INFORMATION
Nestled in a distinguished pre-war co-op at 401 West End Avenue, this one-bedroom, one-bathroom residence offers timeless elegance with abundant natural light. High ceilings, original hardwood floors, and charming moldings set the tone for a warm and inviting home, while large windows overlooking West End Avenue bathe the apartment in sunlight throughout the day. The thoughtful layout features a spacious living and dining area, a windowed kitchen, and a generously proportioned bedroom. With ample closet space and classic details throughout, this home is a canvas waiting for your personal touch. While the apartment retains its pre-war allure, it presents a unique opportunity for modern updates and customization, allowing you to design the perfect space to suit your needs. Set within a full-service, pet-friendly building, residents enjoy the convenience of a 24-hour doorman, live-in superintendent, laundry room, and bike storage. Positioned on a beautiful tree-lined avenue in the heart of the Upper West Side, you'll find Riverside Park, Central Park, and excellent transportation options all within close reach. For those seeking a charming retreat or an investment with long-term potential, this apartment offers an exceptional opportunity to create your own haven in one of Manhattan's most coveted neighborhoods.
$1,695,000
200 W 86th St Unit 17C New York, NY 10024
- Type:
- Apartment
- Sq.Ft.:
- n/a
- Status:
- Active
- Beds:
- 2
- Year built:
- 1931
- Baths:
- 2.00
- MLS#:
- COMP-168557577336229
ADDITIONAL INFORMATION
Quintessential Upper West Side. Gracious corner two-bedroom residence perched on the 17th floor of this Art Deco masterpiece. This expansive home features a central dining foyer that gives way to a sunken living room with high, coffered ceilings, skim-coated walls, hardwood sound-proofed floors, and dazzling views across the Upper West Side. The renovated kitchen features high-end stainless-steel appliances, including a Viking range, Liebherr refrigerator, and Miele dishwasher, in addition to ample storage space, granite counters, and a large, north-facing window. The generous layout situates the bedrooms together on the east side of the apartment, with the primary suite occupying the northeast corner of the home, with two large closets, plenty of space for a king-sized bed and sitting area, and a handsome original windowed Art Deco bathroom. The large second bedroom also boasts two closets and a windowed ensuite bathroom. An additional four capacious closets in the entryway ensure a place for everything and Citi Quiet Windows throughout ensure a respite from the city outside. 200 West 86th Street is a meticulously maintained, full-service pre-war cooperative, built in 1931. The building has three separate wings, and a full complement of amenities, including an elegant Art Deco double-height lobby, 24-hour doorman, live-in superintendent, and a spectacular roof deck with panoramic views, as well as a newly renovated offerings, including the gym, playroom, and central laundry facilities. The building also offers a bicycle room and storage units, subject to availability. Located in one of the most sought-after locations in New York City, nestled between Central Park and Riverside Parks, with public transportation, shopping, and dining at your doorstep. Washer/dryers are permitted with board approval, as are co-purchasing, pied-a-terre use, and guarantors. Pets are welcome.
- Type:
- Apartment
- Sq.Ft.:
- n/a
- Status:
- Active
- Beds:
- n/a
- Year built:
- 1929
- Baths:
- 1.00
- MLS#:
- RPLU-1032523224980
ADDITIONAL INFORMATION
This RARELY AVAILABLE, HIGH-FLOOR PRE-WAR STUDIO at THE ALDEN is an ideal pied- -terre, blending historic charm with modern living. Just steps from Central Park, this bright and inviting apartment boasts soaring 9.2 ft ceilings, elegant crown molding, and hardwood-style floors. Large windows provide north and west exposures, filling the space with spectacular natural light throughout the day. The fully renovated, open kitchen is a chef's dream, featuring gorgeous 1.5-inch speckled granite countertops, stunning oak cabinets with stylish brushed nickel hardware, and top-of-the-line stainless steel appliances. Enjoy cooking on the brand-new Hisense gas stove, complete with an additional grill top for perfect Sunday pancakes. The kitchen also includes a GE stainless steel dishwasher, Blomberg refrigerator, and extra frosted glass cabinet doors for ample storage, along with a convenient home-office nook. Charming yet practical, this unique home boasts a spacious walk-in closet outfitted from floor to ceiling with high-quality wood-trimmed custom organizers, offering more storage than you'd expect. Custom double shades allow light in during the day while providing privacy at night. Elegant track lighting and a modern foyer chandelier add to the sophisticated finishes of this dream apartment. The bathroom is a serene retreat, featuring exquisite Bisazza tiles from Italy, a new Duravit sink with a spacious sliding drawer vanity, and a modern Toto toilet. Offered fully furnished (optional), this unit includes a custom built, solid wood full-size Murphy bed, a Blue Dot sofa sleeper, a custom-built window cushion, West Elm dining set, Pottery Barn solid wool rug, Insignia swivel-mounted TV, and a window AC unit-making it the ideal urban sanctuary! The Alden epitomizes Upper West Side elegance, situated on Central Park West at 82nd Street. Designed by the esteemed Emery Roth, this full-service co-op retains its rich historical charm. Residents enjoy a majestic, furnished lobby and beautiful hallways that highlight prewar details and luxury. The rooftop deck, complete with lush plantings and brand-new teak furniture, offers breathtaking views of Central Park and the cityscape, perfect for entertaining. Additional amenities include a 24-hour doorman, concierge, garage, large laundry room with a book exchange, and a bike room. This pet-friendly co-op features strong financials with no flip tax and welcomes pied- -terre purchases. Positioned near top museums like the Museum of Natural History and the MET, fine dining, shopping, and convenient transport options like the B/C subway and the 79th St Crosstown Express Bus, this studio is ideal for experiencing vibrant city life. Don't miss the opportunity to make this exceptional home your own! Email the listing agent to schedule a private showing. 4o mini
$4,500,000
210 W 90th St Unit 11D New York, NY 10024
- Type:
- Apartment
- Sq.Ft.:
- n/a
- Status:
- Active
- Beds:
- 4
- Year built:
- 1915
- Baths:
- 3.00
- MLS#:
- RPLU-5123225958
ADDITIONAL INFORMATION
ALL OPEN HOUSES BY APPOINTMENT ONLY -- PLEASE VIEW VIDEO FOR MORE DETAILS The elegant foyer of this mint classic seven leads to a grand scale living room with an electric fireplace and custom built-ins, as well as the stately, open dining room that also offers a wall of storage and a wine fridge. The dreamy, windowed kitchen has an abundance of sleek countertops and cabinets, top-of-the-line stainless steel appliances that include a five-burner Viking stove and pot filler, a SubZero fridge, a Wolf steam oven, and an instant hot water dispenser. Off the kitchen pantry is a convenient home office that, with its Murphy bed and full bath right next door, makes the perfect guest room. The other three bedrooms are not only spacious but offer a wall of bookshelves, built-in desks, and extensive closet space. The primary also has custom storage plus two walk-in closets (both with safes) and a beautiful windowed en-suite bathroom with a glass-enclosed tub/shower, double sinks, and a Toto Washlet. Additional features of this stunning residence are a third renovated bathroom, new floors, ceiling speakers, an AV system, pocket and doggy doors, recessed ceiling and ambient floor and window lighting, all rooms are wired for phone, TV, and high-speed internet, and, of course, there is a vented washer/dryer. Please note: the fireplace was converted to electric but can be switched back to wood-burning. Astor Court was built in 1916 and has a peaceful landscaped courtyard, two lobbies (one on 89th and 90th), a full-time doorman, a live-in super, a roof deck, laundry, a kids' playroom, bike storage, and a newly installed gym. Pets, 70% financing, and central air (with upgraded electric and board approval) are all allowed.
- Type:
- Apartment
- Sq.Ft.:
- 905
- Status:
- Active
- Beds:
- 3
- Year built:
- 1950
- Baths:
- 1.00
- MLS#:
- RPLU-33423206580
ADDITIONAL INFORMATION
Welcome to 15 West 84th Street, Apt 1D - A Rare and Versatile Opportunity in Prime Upper West Side! Nestled just steps from Central Park, this exceptional property offers a unique blend of residential and/or commercial potential. Currently configured as a professional office space with three private rooms, a waiting area, and a kitchen/dining room, the flexible floor plan allows for endless possibilities. Being that the space is also residential, you could easily reimagine it as a spacious 3-bedroom, 2-bathroom residence, or a 3-bedroom with a bath and laundry room (with board approval)- all in one of the most coveted neighborhoods on the Upper West Side. And did I mention it has 10 foot ceilings? Situated in a prestigious, full-service. cooperative, this maisonette offers two convenient entrances: one through the elegant lobby and a private entrance directly off 84th Street. You're just two blocks from the B and C trains at 86th Street and Central Park West, and you are also just steps from the vibrant dining scene and all of the conveniences of Columbus Avenue. Building amenities include a 24-hour doorman, live-in superintendent, laundry room, and bicycle storage. This pet-friendly coop welcomes up to two cats or one dog, and in-unit washer/dryers are allowed with board approval. Pieds-à-terre and guarantors are accepted on a case-by-case basis, and the building permits up to 75% financing. Don't miss the chance to create your dream home or workspace in one of the most sought-after areas of the Upper West Side!
$1,995,000
140 Riverside Dr Unit 12N New York, NY 10024
- Type:
- Apartment
- Sq.Ft.:
- 1,400
- Status:
- Active
- Beds:
- 2
- Year built:
- 1939
- Baths:
- 2.00
- MLS#:
- RPLU-33423181449
ADDITIONAL INFORMATION
This beautifully updated 2-bedroom, 2-bathroom apartment in the iconic Normandy building offers the perfect combination of modern amenities and classic pre-war charm. Located on a high floor, this corner unit boasts expansive city views with exposures to the east and south, filling the space with natural light. The generously sized living and dining area is ideal for both casual gatherings and formal entertaining, while the windowed kitchen is a chef's dream. It features top-of-the-line stainless steel appliances, including a Sub-Zero refrigerator, Bosch dishwasher, Electrolux stove, and Miele washer/dryer. There's also a spacious pantry for added convenience and storage. The king-sized primary bedroom offers dual exposures and a luxurious ensuite bathroom, providing a peaceful retreat. The second bedroom is equally well-sized, with ample closet space. Throughout the apartment, you'll find six custom-designed closets, offering plenty of storage, as well as elegant millwork and herringbone hardwood floors. Each room is equipped with through-the-wall air conditioning, ensuring comfort year-round. The Normandy, an Art Deco landmark designed by renowned architect Emery Roth in 1938, is a full-service cooperative building offering an array of amenities. These include 24-hour doormen, a stunning roof deck with views of the Hudson River, a children's playroom, a community room, a fully equipped gym, and a library. Additional amenities include a live-in manager, central laundry, a bike room, and storage available by waitlist. Perfectly located across from Riverside Park, this home provides easy access to both the bustling city and tranquil outdoor spaces. With its ideal combination of location, amenities, and thoughtful design, this apartment truly stands out as a remarkable place to call home. Co-purchasing and pied-à-terre arrangements are allowed, adding flexibility for potential buyers. 4o mini
$2,650,000
145 W 86th St Unit PHA New York, NY 10024
- Type:
- Apartment
- Sq.Ft.:
- n/a
- Status:
- Active
- Beds:
- 2
- Year built:
- 1924
- Baths:
- 2.00
- MLS#:
- RPLU-5123224250
ADDITIONAL INFORMATION
Stunning 2 bedroom and 2 bathroom pre war Penthouse featuring a large gorgours terrace facing south/west with wide open views all the way downtown and west to New Jersey! This is a beautiful apartment with an easy flow in move in condition. The Penthouse has it all! The large terrace wraps around the apartment with beautiful plantings of Birch, Cherry and Arborvitae trees and hydrangeas. Irrigation is of course already in place for carefree enjoyment. The apartment is in mint condition with central air, chef's eat in kitchen, washer/dryer, high ceilings, south/west facing light all day! You enter through a lovely foyer into a large living room that easily accommodates dining. The expansive master suite faces south with terrific closet space and privacy. There is a nicely sized second bedroom with bathroom. The chef's kitchen is open and has a door to the terrace. The maintenance is remarkably low for a PH with a large terrace!! The full service building has amazing staff, new renovated lobby, roof deck, bike room and extra storage for rent.The building recently added a water filtration system. Dogs below 50 lbs are welcome. It is truly the perfect UWS location to experience an ever expanding and vibrant restaurant scene while being 1 blocks from Central Park and 2 blocks from Riverside Park. The A, B and 1 Trains are in very close proximity.There is a 1.5% flip tax split between buyer and seller.
- Type:
- Apartment
- Sq.Ft.:
- n/a
- Status:
- Active
- Beds:
- 2
- Year built:
- 1926
- Baths:
- 2.00
- MLS#:
- RPLU-5123207002
ADDITIONAL INFORMATION
Welcome to 230 Central Park West, Unit 8BC! Step into this sunlit sanctuary with big picture windows overlooking the luscious trees of Central Park right across the street. Watch the trees change as the seasons go by. The excellent light streaming in from the north, south, and east-facing windows accentuates the gleaming hardwood floors and high beamed ceilings, giving the entire unit a warm and inviting glow. This exquisite and spacious 2-bedroom, 2-bathroom coop apartment with 2 walk-in closets & a (sliding wall already in place) nestled in the vibrant Upper West Side combining pre-war charm with modern amenities, offering you a slice of NYC paradise. The layout is masterfully designed, perfect for both relaxing and entertaining guests. The impressive living room easily accommodates both lounging and dining areas, ensuring you have the ideal setup for gatherings, lazy weekend mornings, or movie nights. The kitchen offers stainless steel appliances, custom cabinetry, and ample counter space. It inspires culinary creations while remaining perfectly functional for everyday use. Imagine whipping up meals in style with the cityscape as your backdrop! The bedrooms are spacious and serene, providing the perfect retreat after a long day. The large primary bedroom comes with an ensuite, ensuring your privacy and comfort. Standout features of this building include its panoramic roof deck, great for pleasure and entertaining. white glove uniformed full-time doorman, maintenance team & live-in- superintendent who ensure that you and your guests feel welcome 24/7. Living on Central Park West means that one of the world's most famous parks is literally at your doorstep. Enjoy morning jogs, weekend picnics, and leisurely strolls in Central Park whenever you desire outside your door. The Upper West Side is also known for its rich culture, dining experiences, gourmet markets, with institutions like the American Museum of Natural History, the New York Historical Society, Lincoln Center, and the iconic Beacon theater just a stone's throw away. Additionally, the neighborhood boasts excellent schools, plenty of playgrounds, and an unbeatable array of shops, restaurants, and cafes. Convenient transportation options, including multiple subway lines and buses, make getting around the city a breeze. Don't miss your chance to experience the perfect blend of classic. Pied -a Terre & 75% financing, W/D allowed, bicycle room & cold storage. This building is pet-friendly. Some photos are virtually staged. Schedule your private showing today and step into the next chapter of your NYC adventure!
$2,395,000
400 W End Ave Unit 4D New York, NY 10024
- Type:
- Apartment
- Sq.Ft.:
- n/a
- Status:
- Active
- Beds:
- 2
- Year built:
- 1928
- Baths:
- 2.00
- MLS#:
- RPLU-63223187715
ADDITIONAL INFORMATION
A Prewar Unicorn flooded with sunshine! Oversized Convertible 3BR flooded with South sunshine to the double wide tree lined street and from the 4th floor you even clear East right over the Parisian feeling church architecture! No one ever wants to leave the "D". Massive and gracious 5 RM has 2 Bedrooms, 2 full bathrooms plus a separate oversized formal dining room with a 20FT double windowed European feeling kitchen. This light & bright kitchen is a mix of old world charm & new modern technology. There is custom ALNO brand cabinetry, granite counters with white backsplash with stainless and white appliances. There is a new top of the line Miele full size washer and full size dryer , a new top of the line stainless Miele dishwasher and a new chefs Thermador 5 burner stovetop too with a vented hood as well as an abundance of storage space. Located in a premier 24HR full service, 100% owned cooperative with impeccable financials, 4D features calming tree top views south to the street from its oversized extra wide 25 x14 Living room with thru the wall air conditioning. There is an oversized 20x13 dining room that is so large it's often split in two, to create a 3rd bedroom plus a separate dining space. This is the most flexible line in the building. The home is in excellent condition so you can move right in and just bring your toothbrush or there is an option to create an additional powder room if desired. When you enter 4D you are greeted by an oversized entry gallery with two big closets (one is cedar) and a beautiful archway. There are high ceilings throughout (right under 9) as well as hardwood floors and original glass door knobs. The corner primary bedroom has double exposures with serene south tree top views to the street as well as an East sky view which feels very Parisian right over the stunning European church architecture. It has its own private windowed bathroom with a European feel featuring modern accents from waterworks that has a vibey vintage esthetic, a Kohler sink, and a decadent shower with a bench. The second bedroom also oversized has good light and features a second bathroom with a deep soaking tub and modern Victorian feeling waterworks fixtures as well. And if you want an extra powder room in 4D that can be added with Board approval in the future too! 400WEA has unique vertical Heati -lators instead of the traditional horizontal radiators which translates to even more floor space in your already oversized rooms! 400 WEA is a 24 hour full service Cooperative with impeccable financials, is pet friendly, there is a playroom, storage in the building and a live in resident manager as well. This prime location is near the best food out your door such as Zabars , Citarella, Fairway and more as well as the best culture out your door such as the Beacon theatre ,the Museum of Natural history and planetarium. Plus two parks! Central and Riverside with the Hudson River and an abundance of easy transportation too! Living in 4D also comes with the bonus of an under market Maintenance! Showings by appointment.
$3,750,000
101 W 79th St Unit 16CD New York, NY 10024
- Type:
- Apartment
- Sq.Ft.:
- n/a
- Status:
- Active
- Beds:
- 3
- Year built:
- 1985
- Baths:
- 2.00
- MLS#:
- RPLU-63223215702
ADDITIONAL INFORMATION
Welcome to Residence 16CD at 101 West 79th Street, an exceptional home at The Park Belvedere, a premier full-service condominium just steps from Central Park, in the vibrant heart of the Upper West Side. Perched on the 16th floor, this double corner residence offers breathtaking panoramic views stretching to the North, East, and West. A rare opportunity, this home combines two adjacent units into a generous 1,600-square-foot layout. Currently configured as a two-bedroom, two-bathroom home, the flexible floor plan offers endless possibilities-whether you envision adding a third bedroom, a home office, a den, or an additional bathroom, the options are limitless. Marvel at sweeping, unobstructed views of Central Park's lush greenery and the iconic American Museum of Natural History to the East, along with additional open vistas to the West. Flooded with natural light, this home radiates warmth and tranquility, inviting an immediate sense of calm and cheerfulness upon entry. Renovated with meticulous attention to detail, this residence showcases premium finishes, high-end appliances, and elegant fixtures throughout. Additional features of 16CD include hardwood floors, central air, an in-unit washer and dryer, and automated shades. The Park Belvedere stands as one of the Upper West Side's most sought-after luxury condominiums, offering an exclusive, intimate feeling with only four residences per floor. Crowning the building is an enviable roof deck with panoramic views of Central Park and beyond. Known for its impeccable white-glove service and dedicated staff, including a 24-hour doorman, concierge, and an on-site resident manager, this pet-friendly building offers convenience, comfort and prestige. Located at the northwest corner of 79th Street and Columbus Avenue, this premier address is moments from Central Park, the Museum of Natural History, and an array of top-tier shopping, dining, and cultural destinations.
$1,250,000
215 W 91st St Unit 87 New York, NY 10024
- Type:
- Apartment
- Sq.Ft.:
- n/a
- Status:
- Active
- Beds:
- 2
- Year built:
- 1917
- Baths:
- 2.00
- MLS#:
- COMP-168267392960601
ADDITIONAL INFORMATION
A beautifully renovated, bright, and spacious 2BR/2Bath home on the 8th floor of a spectacular building in a prime UWS location. Enter through a large foyer with room for an office or console table. The spacious living/dining area is perfect for entertaining, and receives beautiful direct light. It is adjacent to the pristine, meticulously renovated eat-in kitchen, featuring ample counter and cabinet space, stainless GE appliances, and a large pantry. Two large, flexible bedrooms both include newly renovated windowed baths, one with a tub, and the primary with a beautiful glass stall shower. Prewar details, including high ceilings, large windows, and hardwood floors, are throughout this wonderful home. The DeSoto is a classic NYC prewar building with full-time doormen, live-in superintendent, and a spectacular lobby. The building features storage, bike storage, laundry, a playroom, and a furnished roof deck with fabulous views. It is a block from the express 2/3 subway at 94th St., and both Central and Riverside Parks are easily accessible. Maintenance includes cable, bike and storage fees.
$1,325,000
130 W 86th St Unit 7C New York, NY 10024
ADDITIONAL INFORMATION
Lovely 2 Bedroom/1.5 Bathroom home near Central Park. This sun-flooded, south-facing corner apartment is in a coveted prewar building in the heart of the Upper West Side. Features include 9ft+ ceilings, well maintained hardwood floors, an eat-in kitchen and graciously scaled rooms. The unique layout offers 3 exposures with windows on all sides (11 in total) and no shared walls with neighbors. This bright and quiet retreat is a happy home with pretty open city views that sparkle at night. Please note, washer/dryers, thru-wall AC and central AC are permitted with Board approval on a case by case basis. Built in 1925, 130 West 86th Street is an intimate, pet-friendly building with a live-in super. The doormen are on duty each weekday from 7:00 AM-11:30 PM, and on weekends from 8:00 AM-11:30 PM. The building offers basement storage (each shareholder has a private shelf, dimensions are approximately 50 W x D 48 x H 30), bicycle storage (for a small fee), on-site laundry and a playroom. There are also additional hallway closets available to rent. This central location is only one block from Central Park and is conveniently located near the 1, B, C subway lines, crosstown bus, and all the great restaurants and shops the Upper West Side has to offer. 3% Flip Tax paid by buyer. Co-Exclusive
$9,800,000
110 W 81st St New York, NY 10024
- Type:
- Townhouse
- Sq.Ft.:
- 7,330
- Status:
- Active
- Beds:
- 12
- Year built:
- 1900
- Baths:
- 11.00
- MLS#:
- COMP-167991347761190
ADDITIONAL INFORMATION
Built in 1892 by famed architecture firm Neville and Bagge, this 7,300sf 22 to 25ft wide renovated home is waiting for an owner / user with income, or investment purchaser. 110 West 81st Street is located on a landmark, treelined block across from the Museum of Natural History. It is currently configured as a 6 family home with owners duplex, floor-thru three bedroom, three one bedroom units and a top floor two bedroom. The stunningly renovated owners' unit (duplex + partially finished cellar) greets you with a bespoke chef's kitchen with custom painted wood cabinetry, Wolf professional 6 burner range with griddle, panel front Subzero refrigerator and marble countertops. The kitchen flows into the great room featuring masterfully restored original trim & moldings and fireplace, weaving together the best of modern comfort with the grandeur of 19th century townhome life. The irregular sized lot (22' at front, 25' at back of lot) allows for a 20'+ interior dimension of the great room, giving design freedom from the standard townhome layout. There is a door on the parlor level leading down to the slate paved & landscaped backyard. Additionally on the parlor level are two king sized bedrooms, one with en suite bath and the other a hallway bathroom. The lower level features two bedrooms with en suite bathrooms in addition to the primary suite with custom steam shower, separate marble topped vanities, custom fitted walk in closet and access to the rear yard. Zoned central air conditioning throughout. The third floor features a fully renovated three bedroom / two bathroom home with in unit washer / dryer, central heat & AC. The fourth floor features two one bedroom units, the rear unit is fully renovated with garden views, the front unit has a rent stabilized tenant in place. The fifth floor features a one bedroom unit and a two bedroom unit. The front facing one bedroom unit features charming views up and down the landmark block and has been fully renovated, the rear two bedroom unit has a rent stabilized tenant in place. A unique opportunity for an approx. 3,000sf owner unit with significant upside and income.
$1,175,000
250 W 88th St Unit 706 New York, NY 10024
- Type:
- Apartment
- Sq.Ft.:
- 850
- Status:
- Active
- Beds:
- 2
- Year built:
- 1920
- Baths:
- 1.00
- MLS#:
- COMP-167970380337380
ADDITIONAL INFORMATION
Welcome to urban elegance at its finest! This generous 2-bedroom, 1-bathroom condo at 250 W 88th Street known as The Central Condominium in the Upper Westside offers a harmonious blend of style and comfort in a corner charming lowrise building. This home is designed to impress and ready for immediate move in with all new appliances, AC and fresh paint. Step inside to discover a beautiful renovated interior featuring hardwood floors throughout, complemented by the warm glow of new chandeliers. The large windows and high floor ensure a serene environment, while the Eastern and Western exposures provide abundant natural light and captivating city views. The heart of this home is the Chef's kitchen, boasting premium counters, brand-new stainless-steel appliances including a gas stove/air fryer oven, full size dishwasher, refrigerator and an island perfect for culinary adventures. The custom closets offers ample storage, enhancing the functionality of this exquisite space. Built in 1920 and converted to a condominium in the mid-1990s this is pre-war condominium is a rarity on the Upper West Side. Residents enjoy the convenience of a full-time doorman, live-in Superintendent and an elevator, ensuring a seamless living experience and security. Additional amenities include a laundry room on the ground floor, bike room, and storages for rent. This building does not allow pets and is a no smoking building. Stay comfortable year-round with air conditioning and baseboard heating. This condo is a true gem, offering a sophisticated urban lifestyle in the prime UWS. Walk to Central Park, Riverside Park along the Hudson River, Zabar’s, Fairways and all the wonderful restaurants nearby. 2 short blocks from the 1-Train. Don’t miss the opportunity to make this exceptional residence your own! Also makes a great rental investment and 1031 exchange. Current capital assessment is $249.83 ending on 4/2030. This capital assessment is to replenish the reserve account.
- Type:
- Apartment
- Sq.Ft.:
- n/a
- Status:
- Active
- Beds:
- n/a
- Year built:
- 1903
- Baths:
- 1.00
- MLS#:
- RPLU-8923211657
ADDITIONAL INFORMATION
Welcome to Apartment 2E at The Galaxy, a highly desirable Beaux-Arts co-op located directly across from the Museum of Natural History and just moments from Central Park. Nestled in the vibrant heart of the Upper West Side, this spacious studio is a rare gem, providing ample living space to suit all your needs. This generously sized space with stunning 11-foot ceilings features oversized windows, creating a warm and inviting atmosphere. The cleverly designed Murphy bed and loft bed offer both comfort and versatility, allowing you to easily convert the space for lounging or sleeping. The windowed, eat-in kitchen with plenty of storage space is a great space for anyone to cook and enjoy a meal with friends. The Galaxy is a well-established, full-service co-op on a tree-lined, picturesque block. Its fabulous Upper West Side location is by so many of the restaurants, boutiques, coffee shops, and major transportation that have made this neighborhood so special and desirable. Pets are permitted, as are co-purchases and pieds- -terre on a case-by-case basis. Building services and amenities include a 24-hour doorman, live-in super, and roof deck. There is a 12 dollar share flip tax.
$2,195,000
400 W End Ave Unit 2B New York, NY 10024
- Type:
- Apartment
- Sq.Ft.:
- n/a
- Status:
- Active
- Beds:
- 2
- Year built:
- 1928
- Baths:
- 2.00
- MLS#:
- RPLU-33423205226
ADDITIONAL INFORMATION
Apartment #2B is a gracious and lovely classic 6-room home in a prime Upper West Side location in one of the Avenues most desirable co-op buildings. Located a block from Riverside Park, and a block from Broadway with a bounty of conveniences, the location is superb. Elegant and spacious, the apartment offers a well-planned layout for both entertaining and private living. The living and formal dining room opens onto each other and is wonderful for entertaining on a large-scale. The expanse is beautifully appointed with classic old-world details including herringbone hardwood floors, high-beamed ceilings, pretty crown and baseboard moldings, as well as a grand decorative fireplace. The living room showcases tree-lined block views. Just off the formal dining room is a butler's pantry, also exceptionally convenient for entertaining with Sub Zero refrigerator, full-size wine refrigerator, wet bar with sink, and abundant cabinetry. The windowed kitchen features a bounty of cabinet storage with Miele dishwasher and Viking stove. Just off the kitchen is the original staff room that can easily be configured as a guest room or home office and features a laundry closet with washer and dryer and sink. If desired, a bathroom can be put into the closet as in an original B line. Both bedrooms are very spacious with lush tree views and excellent closet storage. The primary suite features an en-suite marble bath with deep-soaking tub, pedestal sink, and walk-in shower, and the second bedroom's full marble bath is just adjacent and can double as a guest bath. The formal entry gallery is incredibly spacious and offers a wonderful receiving area for guest with large coat closet. Situated in one of the Upper West Side's most vibrant neighborhoods, and within a block of Riverside Park and a short walk to Central Park, 400 West End Avenue offers residents close proximity to a wealth of recreation and natural beauty. This elegant classic home has an inviting layout suitable to the needs of modern living, while also preserving the gracious prewar detail and scale of the past. The Wexford is a full-service building with full-time doorman/concierge and live-in superintendent. Amenities include central laundry and bicycle storage. The lobby was recently restored in a high-end renovation to emulate the elegance and grandeur of the Art Deco style of the early 20th century. Pets are permitted with board approval.
$2,090,000
386 Columbus Ave Unit 5A New York, NY 10024
- Type:
- Apartment
- Sq.Ft.:
- 1,304
- Status:
- Active
- Beds:
- 2
- Year built:
- 1984
- Baths:
- 2.00
- MLS#:
- RPLU-5123215485
ADDITIONAL INFORMATION
Introducing Residence 5A at 386 Columbus Avenue - A rare chance to own a beautifully renovated 2-bedroom, 2-bathroom condo with breathtaking, unobstructed views of the iconic American Museum of Natural History! Residence 5A boasts one of the most desirable layouts in the building, offering both luxury and functionality. Upon arrival, a private elevator landing opens into an expansive living and dining area, nearly 27 feet long, flooded with natural light from oversized eastern-facing windows. Enjoy stunning treetop views over Columbus Avenue and the museum. The newly renovated kitchen is a chef's dream, equipped with top-of-the-line appliances, including a gas range, microwave, and dishwasher, along with ample cabinetry and expansive countertops. Both spacious bedrooms feature a wall of windows and abundant closet space. The primary bedroom includes an ensuite bathroom with elegant blue tiling and a bath-shower combination, while the second bathroom offers a sleek walk-in stall shower. Additional highlights include a massive walk-in entry closet, a large storage area, and an in-unit washer and dryer for added convenience. 386 Columbus Avenue is one of the Upper West Side's most sought-after addresses, situated directly across from the American Museum of Natural History and just steps from Central Park. This pet-friendly, full-service building offers a 24-hour doorman, full-time superintendent, newly renovated lobby, and bike storage. Convenient public transportation options are nearby, including the 1/B/C subway lines and the 79th Street crosstown bus.
$3,595,000
215 W 88th St Unit 11AB New York, NY 10024
- Type:
- Apartment
- Sq.Ft.:
- 1,875
- Status:
- Active
- Beds:
- 3
- Year built:
- 1915
- Baths:
- 2.00
- MLS#:
- RPLU-1032523215798
ADDITIONAL INFORMATION
Welcome to this exquisitely designed home, redefining the meaning of flexible space. Perched high in the sky, this apartment exudes timeless elegance throughout, and enjoys bright Western, Eastern, and Northern exposures. Currently configured as a 2 bedroom, 2 bathroom plus den and home office, it can easily be converted to a seamless 3 bedroom home. One is greeted by a proper foyer separating the living room from the very large formal dining room (easily accommodating 10). An entertainer's paradise, the enormous eat-in chef's kitchen opens to the dining room, and is replete with stunning quartz countertops, custom cabinetry, appliances by Wolf, Subzero, and Bosch, a 100+ bottle wine fridge, as well as an entire wall of storage. Finally, there is an ingeniously crafted windowed dining banquette perfect for intimate everyday dining. The bedrooms sit on opposite sides of the home, and each offer the utmost of privacy, several custom closets, and are adorned with gorgeous bathrooms boasting Ann Sacks tile and fixtures by Kohler, JADO, and Restoration Hardware. Last but certainly not least, there is a comfortable den perfect to watch your favorite movie, as well as a separate home office to ensure the perfect balance between work and relaxation. Additional features include two-zone central air conditioning, Miele washer/dryer, stunning oak floors, 9.5 foot beamed ceilings, custom lighting and blinds, and prewar details throughout. Built in 1915 by renowned architect George Pelham, the Merrion Condominium is a stately, luxury full service condominium, offering 24hr staff, Concierge, and live-in Resident Manager. Amenities include a spectacularly designed and furnished rooftop terrace, newly renovated in-house gym, playroom, bike storage, and additional laundry room. Perfectly situated in the heart of the Upper Westside two blocks to Riverside Park and three blocks to Central Park, as well as the finest neighborhood restaurants, shopping, museums, and cultural nightlife, it doesn't get much better than this. Please note that Real Estate Taxes reflect a 17.5% abatement for primary users.
$2,000,000
145 W 86th St Unit 8A New York, NY 10024
- Type:
- Apartment
- Sq.Ft.:
- n/a
- Status:
- Active
- Beds:
- 3
- Year built:
- 1924
- Baths:
- 3.00
- MLS#:
- RPLU-5123215239
ADDITIONAL INFORMATION
Welcome Home to this large Classic 6! This 3 bedroom and 2 1/2 bathroom apartment in a full service prewar building on the UWS you have been waiting for! For the first time in 50 years you have the chance to renovate and put your personal touch on this wonderful prewar Classic 6 in a prime UWS location. Marvelous southern light and high ceilings will give you the perfect canvas to create your own masterpiece. Welcomed by a very spacious foyer, you will find a very large living area that combines for an impressive 35 feet. The dining room can be converted into a 3rd bedroom and a den. A separate hallway will lead to the master bedroom and 2nd bedroom, both with en suite bathrooms. There is ample closet space. The kitchen and adjacent maids room with 1/2 bath (can be a full bath), offer multiple possibilities for an eat in kitchen. Central Air and Washer and dryers are permitted with board approval. The apartment has a wonderful flow, and is just waiting for you! The maintenance is low as a testament to a terrific board and management. The full service building has amazing staff, roof deck, bike room and extra storage for rent.The building is very well managed. The lobby is new renovated and the building has it own water filtration system . Dogs below 50 lbs are welcome. It is truly the perfect UWS location to experience an ever expanding and vibrant restaurant scene while being 1 blocks from Central Park and 2 blocks from Riverside Park. The A, B and 1 Trains are in very close proximity.There is a 1.5% flip tax split between buyer and seller.
- Type:
- Apartment
- Sq.Ft.:
- n/a
- Status:
- Active
- Beds:
- 1
- Year built:
- 1901
- Baths:
- 1.00
- MLS#:
- RPLU-33423215196
ADDITIONAL INFORMATION
INVESTORS DREAM! Sponsor unit, no board approval (unlimited subletting!) Welcome to Unit #16 at 102 West 80th Street, a charming and spacious one bedroom apartment in the heart of the Upper West Side on a beautiful tree-lined street. The entry foyer leads into the well-lit open living space, with room for a dining table, a couch, and additional furniture. This unit features a fully equipped, open kitchen with modern appliances and with the space to add a kitchen bar island or movable multipurpose cutting wagon, and additional stool seating. The full bathroom includes a combination bathtub and shower. Hardwood flooring is found throughout the unit, and several closets are provided for all of your storage needs. Building amenities include elevator access, a live in super, voice intercom, a convenient package / mail corridor, and a laundry on-site facility 102 West 80th is a well maintained, pet friendly, co-op boutique building, situated in a prime location just steps away from Central Park West, Riverside Park, Museum of Natural History, Farmers' Market, Zabar's, some of the finest restaurants in the city, grocery stores, nightlife & so much more! Also, this building is conveniently located at a close proximity to several forms of transportation such as the B, C, and 1 subway lines, and several bus routes; the M79/M7/ & M11. The property has been virtually staged. There is currently a monthly assessment of: 166.21 Please contact us for a private showing! We would be delighted to help you find your perfect home
$16,500,000
38 W 87th St New York, NY 10024
- Type:
- Townhouse
- Sq.Ft.:
- 8,300
- Status:
- Active
- Beds:
- 5
- Year built:
- 1891
- Baths:
- 10.00
- MLS#:
- PRCH-35249718
ADDITIONAL INFORMATION
A formidable presence on a gorgeous, tree-lined block on the Upper West Side, this exceptional Queen Anne Revival-style townhouse offers over approximately 8,300 sq.ft. of interior space and 1,100 sq.ft. of outdoor space. Built in 1910 by prolific architect Gilbert A. Schellenger, the residence was painstakingly renovated to maintain its original pre-war details while including modern amenities and conveniences. Moments from Central Park, this 20’ wide home boasts grandly proportioned rooms with meticulous design touches and finishes. Entering the home via the classic enclosed foyer, the elegant parlor boasts 12’ ceiling heights, two fireplaces and beautiful views onto 87th Street. A formal dining room overlooks the enclosed garden via a planting terrace and features coffered ceilings and a wood-burning fireplace. An adjacent butler’s pantry leads to the kitchen on the garden level and is serviced by a dumbwaiter. A chic, discreet powder room rounds out the parlor level. The garden floor, accessible from street level, features an expansive chef’s kitchen with a top-of-the-line Miele appliance suite that is seamlessly integrated into the custom cabinetry, a Calacatta Oro marble-topped island, and abundant pantry and storage options. A sitting room, a large mud room with adjacent full bathroom and a light-filled breakfast room that flows to the enclosed, landscaped garden complete the garden level. Encompassing the entire third floor, the palatial primary suite, spans 1,350 sq.ft. It comes complete with a large bedroom featuring a fireplace, an adjacent sitting room, three walk-in closets, and a skylit ensuite with gorgeous marble details, a soaking tub and large shower with Victoria + Albert brass hardware, and a separate WC. Two more bedrooms sit on the fourth floor, each with ample custom closets and ensuite, marble-clad bathrooms, one boasting a south-facing terrace. The fifth floor features a handsome library with sweeping proportions, a stunning, back-lit full bar and original brick wall details. A guest suite sits on the south side with its own tiled ensuite with a large shower. Currently configured as an office, the sixth floor could be used as a large entertaining space, as it accesses a rooftop deck with stunning city views. The fully finished basement features an enclosed gym, a custom-constructed wine cellar, a full bathroom, a proper laundry room and endless storage options. Connected by a grand staircase and an elevator, this home’s other various modern amenities include a seven-zone HVAC, radiant-heat flooring, Sonos sound system and NEST climate controls.
IDX information is provided exclusively for consumers’ personal, non-commercial use, that it may not be used for any purpose other than to identify prospective properties consumers may be interested in purchasing, and that the data is deemed reliable but is not guaranteed accurate by the MLS. Per New York legal requirement, click here for the Standard Operating Procedures. Copyright 2024 Real Estate Board of New York. All rights reserved.
New York Real Estate
The median home value in New York, NY is $1,486,325. This is higher than the county median home value of $1,187,100. The national median home value is $338,100. The average price of homes sold in New York, NY is $1,486,325. Approximately 28.52% of New York homes are owned, compared to 51.79% rented, while 19.69% are vacant. New York real estate listings include condos, townhomes, and single family homes for sale. Commercial properties are also available. If you see a property you’re interested in, contact a New York real estate agent to arrange a tour today!
New York, New York 10024 has a population of 219,603. New York 10024 is more family-centric than the surrounding county with 34.07% of the households containing married families with children. The county average for households married with children is 25.3%.
The median household income in New York, New York 10024 is $143,976. The median household income for the surrounding county is $93,956 compared to the national median of $69,021. The median age of people living in New York 10024 is 40.8 years.
New York Weather
The average high temperature in July is 85.05 degrees, with an average low temperature in January of 25.9 degrees. The average rainfall is approximately 47.48 inches per year, with 26.1 inches of snow per year.

