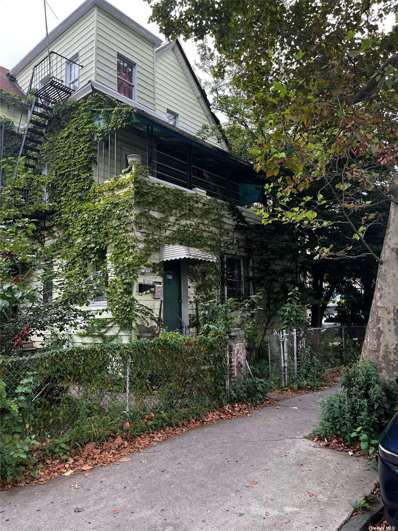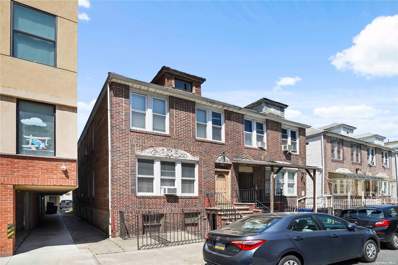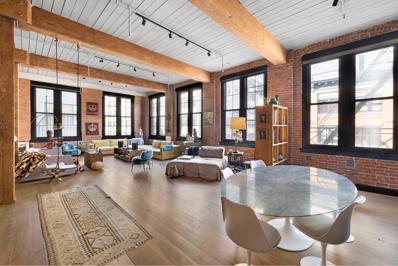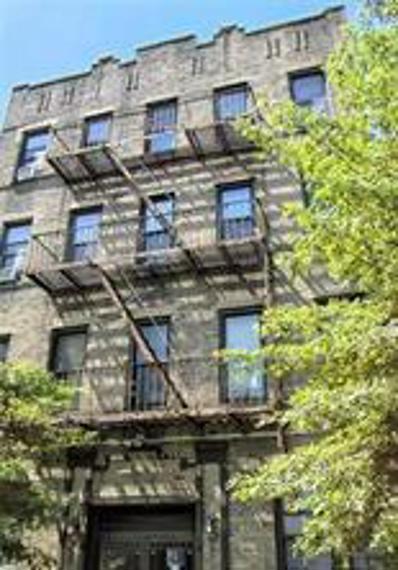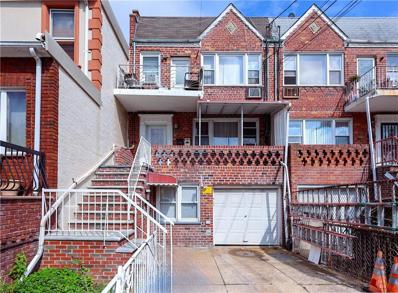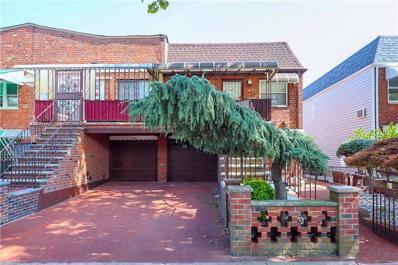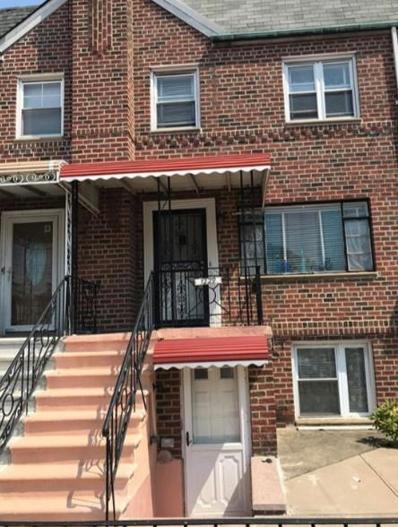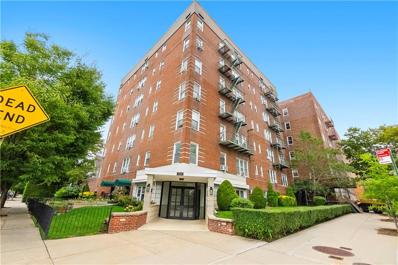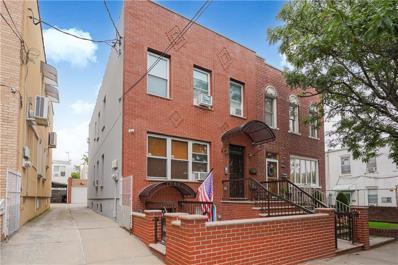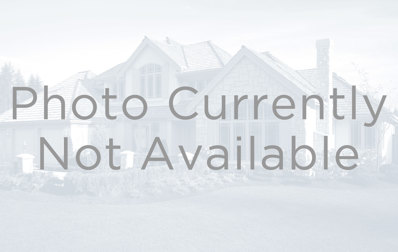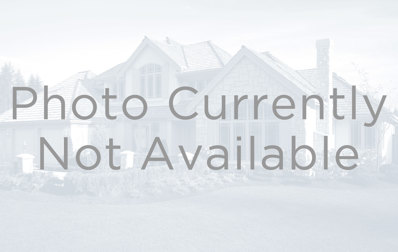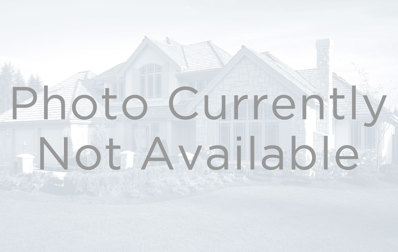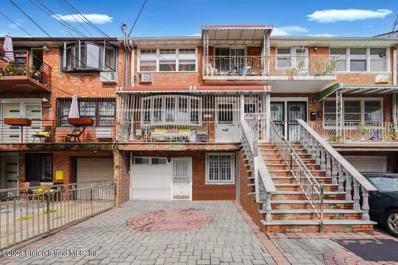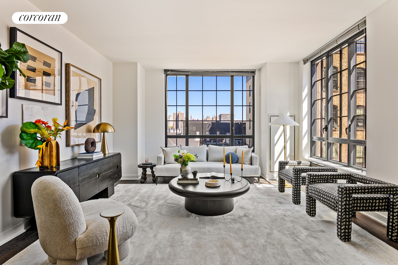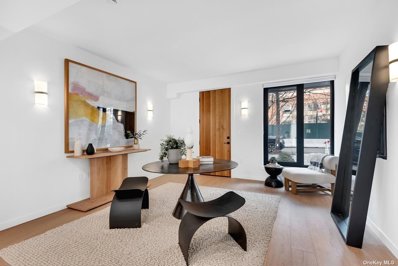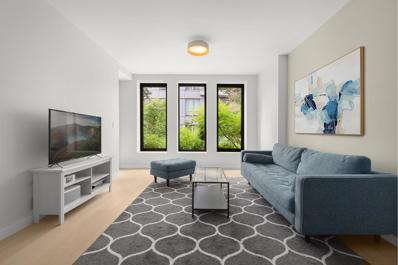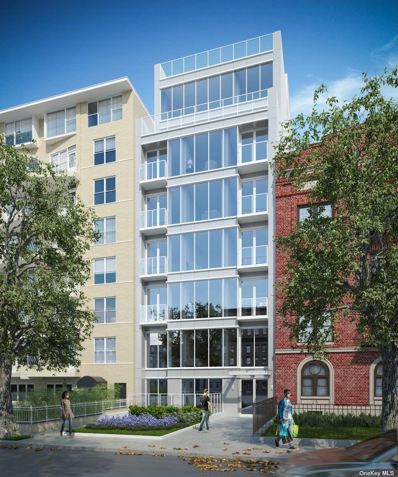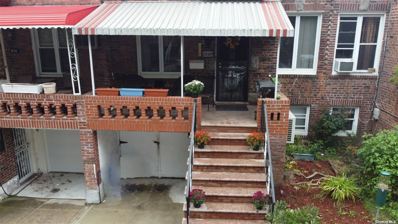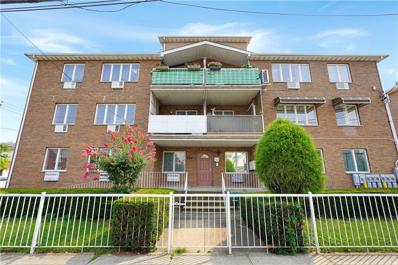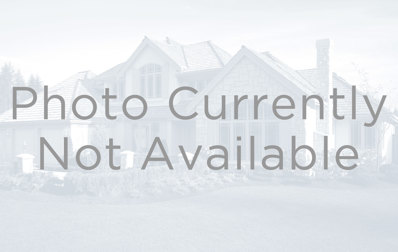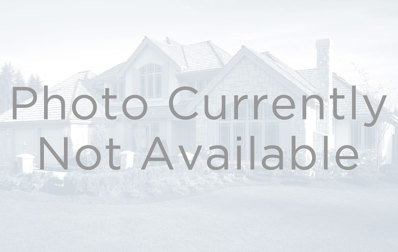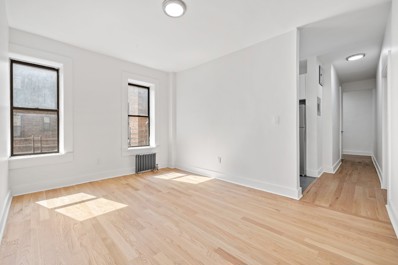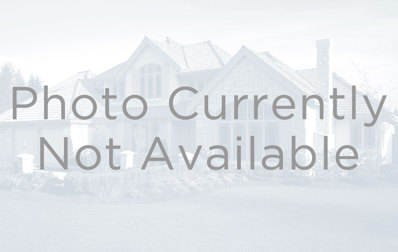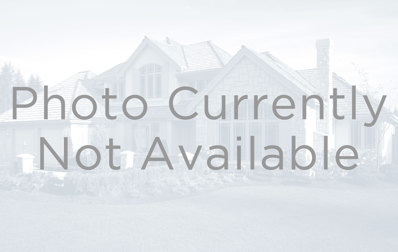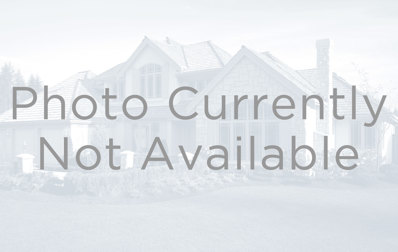Brooklyn NY Homes for Rent
$1,788,000
8762 20th Ave Brooklyn, NY 11214
- Type:
- Other
- Sq.Ft.:
- n/a
- Status:
- Active
- Beds:
- 8
- Year built:
- 1901
- Baths:
- 3.00
- MLS#:
- 3576104
ADDITIONAL INFORMATION
This three-family home is a rare find on a prime corner lot in Brooklyn, ideally situated in a vibrant neighborhood teeming with restaurants, cafes, and boutique shops. Just a short stroll from the waterfront, this property offers a dynamic urban lifestyle with easy access to mass transit, making commutes a breeze. The existing structure features three spacious apartments, each with ample natural light, presenting an excellent opportunity for rental income or multi-generational living. The corner location enhances its appeal, boasting great street visibility and foot traffic, making it a coveted spot for potential commercial ventures. Zoned R5, this property is also a dream opportunity for developers looking to reimagine the space, with the potential to convert it into a mixed-use or purely commercial property, adding immense value. Whether maintained as a multifamily residence or transformed into something new, this property holds endless possibilities for investors, builders, and homeowners alike. This property is also known as 1972 Bath Avenue Lot #35, adjacent to this property is also 1970 Bath Avenue Lot #34 which is 16.58 x 51.50 or 854 square feet. Both properties combined is 4984 square feet of total land or roughly 58 feet wide on 20th Avenue by 89 feet long by 52 feet deep on Bath Avenue..
$1,248,000
3066 Brighton 14th St Brooklyn, NY 11235
- Type:
- Other
- Sq.Ft.:
- n/a
- Status:
- Active
- Beds:
- 5
- Year built:
- 1931
- Baths:
- 4.00
- MLS#:
- 3576067
ADDITIONAL INFORMATION
LEGAL 4 FAMILY! 2 VACANT APARTMENTS! 2 TENANTS WITH NO LEASES! Welcome to Prime Brighton Beach, Brooklyn as this Brick, Semi-Detached Property sits just 1 Block from the Beach and Boardwalk. Perfect for anyone looking to Live or Invest in this Surging Brooklyn Neighborhood, this home has a Building Size of 19' x 71' and a Shared Driveway. Lot Size is 23' x 100' and this property features over 2800' of unused FAR. 1R - 1 Bedroom, 1 Bathroom. 1L - 1 Bedroom, 1 Bathroom. 2R - 2 Bedrooms, 1 Bathroom. 2L - 1 Bedroom, 1 Bathroom. Make this Gem Yours Today & Maximize the Full $ Potential!
$4,300,000
31 Washington St Unit 11 Brooklyn, NY 11201
- Type:
- Apartment
- Sq.Ft.:
- 2,600
- Status:
- Active
- Beds:
- 3
- Year built:
- 1930
- Baths:
- 3.00
- MLS#:
- RPLU-5123168930
ADDITIONAL INFORMATION
Introducing 31 Washington Street #11! This historic boutique condominium is located in the heart of bustling DUMBO. Once an Iron Works factory built in 1896, the building was subsequently converted in 2001 and has received Landmark status. Every unit in this property is utterly spectacular - and #11 is no exception. As with all the homes in 31 Washington Street, the mix of modern renovations with original details has been expertly done. A true loft in every sense of the word, the unit features high ceilings, oversized windows, and exposed beams and columns. Get ready to be blown away by this spectacular 2600 sqft 3-bedroom / 2.5-bathroom home complete with home office. Additional high-end details include an open-plan layout, soaring 13-ft ceilings, beautiful Carlisle wide plank reclaimed oak floors, exposed timber beams and columns, antique exposed brick walls, and 10-ft. industrial windows. A high velocity modern HVAC and an in-unit Bosch washer/dryer round out the modern conveniences. The natural flow of the unit takes you through a palatial open-concept living room / dining room / kitchen area. Exposed brick walls and sunny exposures make the space extra warm and inviting. The custom wooden cabinetry and top-of-the-line Viking appliance package make the kitchen space as functional and it is beautiful. A convenient half-bath completes this area. The home's three bedrooms are located on southern side of the building, and they each boast large windows and an exposed brick wall. One of bedrooms is situated adjacent to the living room area while the other is across the hall from a swoon-worthy bathroom. Inside you'll find dual vanity sinks and full size bathtub. The primary bedroom features plenty of closet space and its own master bathroom. This spa-like oasis comes replete with dual vanity sinks, a rain shower head, and incredible tile work. A laundry room and home office complete the layout. 31 Washington Street is located on one of the most iconic streets in all of Brooklyn. DUMBO is a renowned destination for its restaurants, cafes, galleries, and markets - and it is all right outside your door. The building is located half-block away from Main Street Park and the East River, and the closest subway lines are the F at York Street and the A/C at High Street.
$2,299,000
1926 83rd St Brooklyn, NY 11214
- Type:
- Single Family
- Sq.Ft.:
- n/a
- Status:
- Active
- Beds:
- n/a
- Lot size:
- 0.09 Acres
- Year built:
- 1929
- Baths:
- 12.00
- MLS#:
- 485701
ADDITIONAL INFORMATION
SOLID 4 STORY 12 FAMILY IN ONE OF BESONHURST'S MOST CONVENIENT LOCATIONS THIS IS AN INCREDIBLE INVESTMENT PROPERTY APPROXIMATELY 18,000 SQ FT WITH TREMENDOUS INCOME POTENTIAL 11/2 BEDROOMS 1/1STUDIO VERY CLOSE TO NEAR BY SHOPPING, SCHOOLS, PHARMACIES, RESTAURANTS CLOSE TO 86TH STREET THROROUGH-FARE
$1,399,000
2463 E 1st St Brooklyn, NY 11223
Open House:
Saturday, 11/9 2:00-4:00PM
- Type:
- Single Family
- Sq.Ft.:
- n/a
- Status:
- Active
- Beds:
- 7
- Lot size:
- 0.05 Acres
- Year built:
- 1940
- Baths:
- 3.00
- MLS#:
- 485699
ADDITIONAL INFORMATION
Rare-Find 2-Family Brick Home Plus a Private Driveway is located in the most desirable neighborhood. Close to public transportation, schools, parks, restaurant, shopping, entertainments and much more to mention. This home features a spacious 3-bedroom apartment with front balcony on the top floor OVER huge 2-bedroom apartment with front porch and rear deck on the middle floor basement with rear exit to the backyard, private driveway with 2 spots, building size 20x53' sitting on 20x100' lot and annual property tax is about $10,343. Won't Last!
$1,250,000
123 Bay 41st St Brooklyn, NY 11214
- Type:
- Single Family
- Sq.Ft.:
- n/a
- Status:
- Active
- Beds:
- 3
- Lot size:
- 0.06 Acres
- Year built:
- 1955
- Baths:
- 2.00
- MLS#:
- 485698
ADDITIONAL INFORMATION
Rare-Find Semi-Detached 2-Family Brick Home with Private Driveway is located in the most desirable neighborhood. Close to Public Transportation, Schools, Parks, Restaurant, Shopping, Entertainments and much more to mention. This home features a spacious 2-bedroom apartment with huge front porch and rear deck OVER large 1-bedroom apartment with built in garage and an oversized beautiful patio garden backyard on the 1st floor OVER crawl space, 2 private parking spots, separate gas boilers, brand new roof, well-maintained with many updates over the years, multiple skylights to brighter the home, private side entrance, building size 20x44' sitting on 25x97' lot and annual property tax is about $7,197. Won't Last!
$809,000
1229 Remsen Ave Brooklyn, NY 11236
- Type:
- Single Family
- Sq.Ft.:
- n/a
- Status:
- Active
- Beds:
- n/a
- Lot size:
- 0.04 Acres
- Year built:
- 1945
- Baths:
- 3.00
- MLS#:
- 485627
ADDITIONAL INFORMATION
Canarsie-2 family brick, 6 room duplex, nice condition, great location, community drive with 2 parking spots, newer boiler and hot water heater, currently rented, awesome location and investment, flexible showings, House Size 18'x33', Lot Size 18'x87', Tear Built 1945, Taxes $5,644
- Type:
- Co-Op
- Sq.Ft.:
- 450
- Status:
- Active
- Beds:
- n/a
- Year built:
- 1956
- Baths:
- 1.00
- MLS#:
- 485694
ADDITIONAL INFORMATION
Prime Bay Ridge. Bright and airy and spacious studio coop for sale with over 450 square feet. Layout is perfectly designed with a great open floor plan for anyone who wants modern convenient community living. Hardwood flooring throughout with separate dining space. Galley kitchen with window. Large open living space. Tiled bathroom with window. Ample storage with 3 closets. Unit is located on the 3rd floor facing the front in the one best buildings in Bay Ridge. Brand new elevator. Modern lobby space. Separate laundry room. Built in garage in building (short wait list). Low maintenance. Amazing central location that is close to transportation, parks, shopping, and dining. Owner is motivated to hear all reasonable offers. Wont last!
$1,990,000
1369 81st St Brooklyn, NY 11228
- Type:
- Single Family
- Sq.Ft.:
- n/a
- Status:
- Active
- Beds:
- n/a
- Lot size:
- 0.06 Acres
- Year built:
- 1930
- Baths:
- 3.00
- MLS#:
- 485628
ADDITIONAL INFORMATION
Dyker Heights-2 family semi detached brick, move in condition throughout, First Floor-1 to 2 bedrooms, living room, modern kitchen and bath, access to rear patio and yard, Top Floor-2 to 3 bedrooms, living room, full bath, custom kitchen with washer/dryer, dining area and door leading to rear terrace, parquet and tile floors throughout, Basement-fully finished with bath, rear entrance, nice ceiling height, updated gas boiler & hot water heater, newer electric, shared drive with detached garage and 3 additional parking spaces, new brickwork and exterior stucco, house is located on beautiful block close to all shopping, schools and transportation, full possession at closing, House Size 20'x46', Lot Size 24.5'X100', Year Built 1930, Taxes $9,245
$1,125,000
199 Conover St Unit 2C Brooklyn, NY 11231
- Type:
- Apartment
- Sq.Ft.:
- 967
- Status:
- Active
- Beds:
- 2
- Year built:
- 2022
- Baths:
- 2.00
- MLS#:
- COMP-166965718170578
ADDITIONAL INFORMATION
Residence 2C is a well designed 2 bedroom, 2-bathroom home, with a smart split bedroom layout. The kitchen features blonde custom millwork, Fisher Paykel appliances, and a striking quartz-topped island that’s both stain and heat-resistant. Designed by RedHoek + Partners, The Conover combines exceptional design with thoughtful functionality. These homes exude a simple luxury with Madera white oak, wide-plank wood floors, oversized windows, and 10-foot exposed concrete ceilings that create an open and airy ambiance. Bathrooms are outfitted with sleek champagne bronze shower fixtures by Delta Vero and porcelain tiles. Immerse yourself in the charm of Red Hook, where historic cobblestone streets meet creative innovation, and local favorites like Steve’s Key Lime Pie, Hometown BBQ, Sunny’s Bar, Strong Rope Brewery, Red Hook Tavern, and Pioneer Works are all just moments away. The Conover: Red Hook’s Premier Boutique Condominium The Conover is a thoughtfully designed, 22-residence condominium in the heart of Red Hook, Brooklyn’s most vibrant and artistic neighborhood. The building’s three-story, low-rise design maximizes light and space, blending industrial chic with warm, inviting materials that reflect the area’s history of artisan craftsmanship. The landscaped roofdeck is an absolute gem, with views of the harbor and lower Manhattan. Parking is available for purchase making connecting to Brooklyn’s sister neighborhood’s a breeze. Conveniently located just blocks from the waterfront and Louis Valentino Pier, residents can enjoy picturesque harbor views and lush green spaces right outside their door. Designed by RedHoek + Partners, The Conover combines exceptional design with functionality. Immerse yourself in the charm of Red Hook, where historic cobblestone streets meet creative innovation, and local favorites like Steve’s Key Lime Pie, Hometown BBQ, Sunny’s Bar, Strong Rope Brewery, Red Hook Tavern, and Pioneer Works are all just moments away.
- Type:
- Apartment
- Sq.Ft.:
- 1,606
- Status:
- Active
- Beds:
- 3
- Year built:
- 2022
- Baths:
- 3.00
- MLS#:
- COMP-166395273017891
ADDITIONAL INFORMATION
Corner Residence with Private Entrance and Expansive Wrap-Around Garden and Parking Available Garden A is a corner residence with a private entrance and a truly unique garden on two sides. At a generous 1,600 square feet of sun-soaked interior space, this 3-bedroom, 2.5-bath home is bright, comfortable and feels more like a house than an apartment. The kitchen features blonde custom millwork, Fisher Paykel appliances, and a striking quartz-topped island that’s both stain and heat-resistant. Each bedroom provides a private retreat with stunning views and generous closet space. The primary suite is a luxurious escape, complete with a spa-like bathroom featuring a double vanity with Caesarstone countertops, a chic ceramic tile feature wall, and elegant ivory porcelain flooring. The Conover: Red Hook’s Premier Boutique Condominium The Conover is a thoughtfully designed, 22-residence condominium in the heart of Red Hook, Brooklyn’s most vibrant and artistic neighborhood. The building’s three-story, low-rise design maximizes light and space, blending industrial chic with warm, inviting materials that reflect the area’s history of artisan craftsmanship. The landscaped roofdeck is an absolute gem, with views of the harbor and lower Manhattan. Parking is available for purchase making connecting to Brooklyn’s sister neighborhood’s a breeze. Conveniently located just blocks from the waterfront and Louis Valentino Pier, residents can enjoy picturesque harbor views and lush green spaces right outside their door. Designed by RedHoek + Partners, The Conover combines exceptional design with functionality. Immerse yourself in the charm of Red Hook, where historic cobblestone streets meet creative innovation, and local favorites like Steve’s Key Lime Pie, Hometown BBQ, Sunny’s Bar, Strong Rope Brewery, Red Hook Tavern, and Pioneer Works are all just moments away.
$3,350,000
441 18th St Unit TWNHSE Brooklyn, NY 11215
- Type:
- Townhouse
- Sq.Ft.:
- 3,028
- Status:
- Active
- Beds:
- 4
- Year built:
- 1931
- Baths:
- 4.00
- MLS#:
- COMP-165664262607039
ADDITIONAL INFORMATION
Welcome to this stunning, contemporary luxury townhouse located at 441 18th St, Brooklyn, NY. This semi-detached, single-family smart home boasts nearly 3,000 square feet of living space over three levels and features exquisite architectural elements. As you enter, you'll be captivated by the curved stairway, decorative moldings and loft-like ceilings that add touches of elegance to the home. The private entrance leads to a bright and airy living space featuring floor-to-ceiling, three dimensional windows which blanket the space in natural light. The soundproofing and casement windows provide a peaceful and serene ambiance. The primary level boasts white oak flooring in a herringbone design, which complements the staircase, railing and window trims. The living area is further enhanced by recessed and pendant lighting to illuminate the space and integrated smart sound system. The floor is outfitted with a half bathroom, elegantly crafted with black and gold tiles to complete its classic yet modern look. The carefully designed chef's kitchen is a culinary delight equipped with integrated, high-end appliances, including wine refrigerator and dishwasher. The Flor Di Pesto marble wraps seamlessly around the kitchen island and into the sink. The kitchen is accented with grey Italian cabinetry and wood shelving to round out the exquisite look. In the rear, 8 foot tall french doors open onto the deck and beyond to the backyard outfitted natural grass and planters. A blue stone pathway leads to the garage which comes equipped with a universal EV charger. The private backyard and deck are an ideal place to entertain during the warmer months. Three bedrooms and two bathrooms are located on the second floor of the residence, while the primary suite encompasses the entire, top floor. It is complimented by herringbone floors, custom closets, two dimensional windows and a private westward facing terrace for taking in a sunset at the end of the day. The ensuite bathroom features marble tiles, double maple vanity, rain shower plus soaking tub and radiant heated floors to offer the utmost comfort and convenience. Adjacent to the primary bedroom, a hallway leads to a spacious roof deck, paved with blue stone. This outdoor space may be the perfect place to enjoy a quiet retreat with your morning cup of coffee or a loungey area for long conversations with good friends or stargazing at night with a loved one, The possibilities abound. The second floor features the additional three bedrooms. One ensuite bathroom accompanies the rear bedroom, while the other two share the guest bathroom. This level is complete with laundry and the smart closet. Each of the bathrooms enjoy unique design features, radiant heated floors and windows. The final level is a finished basement with full height ceilings. Window wells allow for natural light into the space. This level also has a half bathroom, as well as heated floors for extra comfort. This is an ideal space for a second living room, a media room or a home office. Additionally, a low clearance area of the basement can be used as a meditation space, play area or for storage. Don't miss the opportunity to make this luxury townhouse your new home in the heart of Brooklyn. Located a few blocks from the subway and nearby to beloved Prospect Park and Historic Greenwood Heights Cemetary. Schedule a showing today and experience the epitome of urban living.
$1,499,000
9505 Schenck St Brooklyn, NY 11236
- Type:
- Other
- Sq.Ft.:
- 2,509
- Status:
- Active
- Beds:
- 8
- Lot size:
- 0.05 Acres
- Year built:
- 1956
- Baths:
- 4.00
- MLS#:
- 2404940
ADDITIONAL INFORMATION
Available now is a well-maintained attached two-family home in the desirable Canarsie neighborhood, offering both comfortable living spaces and income potential. The main unit, which is owner-occupied, features 3 bedrooms, 1.5 bathrooms, and a private balcony. Enjoy easy access to a charming backyard deck, perfect for outdoor activities and relaxation. On the second floor, the second unit mirrors the main floor's 3-bedroom, 1.5-bathroom layout, complete with its own balcony. This unit also boasts a spacious living room, dining room, and a newly updated bathroom, enhancing its appeal and functionality. The lower level is configured for rental income with a studio featuring a ¾ bath and a 1-room unit that includes a full bath, kitchen. This split-level home is built with a full brick exterior and includes hardwood floors throughout. It features baseboard heating and window units for cooling. Practical updates include windows that are 5-6 years old, a roof that was replaced 12 years ago, and recently renovated driveway and front steps. The home is equipped with 2 gas meters, 3 electrical meters, 1 boiler and 1 water meter. There is a washer but no dryer. With a total of 8 bedrooms, 4 full bathrooms, and 2 half bathrooms, this property provides ample space and versatility, making it a great opportunity for both living and investment.
$1,999,000
205 Water St Unit 3H Brooklyn, NY 11201
- Type:
- Apartment
- Sq.Ft.:
- 1,237
- Status:
- Active
- Beds:
- 2
- Year built:
- 2012
- Baths:
- 2.00
- MLS#:
- RPLU-33423143592
ADDITIONAL INFORMATION
This large two-bedroom apartment in one of DUMBO's most desirable boutique buildings offers an exceptional living experience. Enter through a full entry foyer into a spacious main area with impressive 10-foot ceilings, finished with elegant 5" fumed white oak flooring. The apartment features stunning black metal-framed double-insulated glass windows that not only ensure energy efficiency but also provide a serene, light-filled environment. The open kitchen is a dream for any home chef, featuring ample counter and cabinet space perfect for entertaining. Highlights include polished Luce de Luna Quartzite countertops, a Thermador range, an Insinkerator garbage disposal, a wine fridge, a Sub-Zero refrigerator, and a Bosch dishwasher. The master bedroom suite is a bright, tranquil retreat, complete with a large walk-in closet and an en suite bathroom featuring Carrera marble countertops, Italian porcelain tiles, and a rain shower. The second bedroom is equally charming and sunny, while the adjacent spa-like bathroom boasts a deep soaking tub. Additional features include a large laundry closet with a Bosch washer/dryer. Large storage space also included! Building amenities include a full-time attended lobby, live-in super, a state-of-the-art fitness room, bicycle storage, a common media lounge, and two outdoor spaces. The building, 205 WATER, was constructed from the ground up and completed in 2012, with a focus on sustainability that earned it LEED Gold Certification.
$3,495,000
28 Huntington St Brooklyn, NY 11231
- Type:
- Townhouse
- Sq.Ft.:
- 3,158
- Status:
- Active
- Beds:
- 4
- Lot size:
- 0.05 Acres
- Year built:
- 2023
- Baths:
- 5.00
- MLS#:
- 3575853
ADDITIONAL INFORMATION
28 Huntington introduces a luxurious 4-bedroom townhouse in Brooklyn's Red Hook neighborhood. The home features multiple outdoor spaces, including a roof terrace, balconies, and a backyard, as well as a dedicated parking space. The interior boasts high-quality finishes, such as Porcelanosa cabinetry, Miele appliances, and spa-style bathrooms. The townhouse is located in a historic waterfront community with a variety of restaurants, shops, and cultural attractions. Residents can enjoy local favorites like Red Hook Lobster Pound, Hometown Bar-B-Que, and Defonte's sandwich shop. The neighborhood also features museums, art studios, performance spaces, boutiques, breweries, and a winery. Additionally, residents can enjoy stunning views of the Statue of Liberty from Louis Valentino, Jr. Park and Pier. All information furnished herein is from sources deemed reliable. No representation is made by Modern Spaces nor is any to be implied as to the accuracy thereof and all information is submitted subject to errors, omissions, change of price, prior sale or lease, or withdrawal without notice. All dimensions are approximate. For exact dimensions, please hire your own architect or engineer.
- Type:
- Apartment
- Sq.Ft.:
- 808
- Status:
- Active
- Beds:
- 1
- Year built:
- 2021
- Baths:
- 1.00
- MLS#:
- RPLU-5123168507
ADDITIONAL INFORMATION
Introducing Residence 209, the first resale at 58 Saint Mark's Place This 808 square foot 1 bedroom, 1 bathroom plus home office home features western exposures, 9' ceilings, and a 52 square foot private loggia with electric outlets. Designed by INC Architecture & Design, high quality finishes and fixtures were chosen for this home, including 7" White Oak floors with sound canceling insulation, solid core interior doors, and double-glazed windows providing a quiet and serene environment. There are also linear diffusers for central heat and air, with separate temperature controls for every room. The custom designed kitchen offers white oak and fluted champagne glass cabinets, a Thermador Masterpiece Series appliance suite with gas cooktop, Luca de Luna quartzite countertops and backslash, pewter hardware, LED under-cabinet lighting, and an adjacent pantry. There are two additional hall closets and a full-size Bosch washing machine and vented dryer in the home, allowing for optimal storage space and convenience. The bedroom features a large closet and views across your loggia and over the gardens of the townhouses between Saint Marks Place and Warren Street. The bathroom seamlessly brings together stone and wood materials to create an elegant experience, while cove lighting imbues a warm flattering glow along the interior walls. Saint Mark's Place is a highly sought after condominium known for its beautiful architecture and thoughtful design. There is a full-time attended lobby, live-in Resident Manager and over 19,000 square feet of indoor and outdoor amenities situated over four light-filled levels designed to focus on health, wellness, and community by The Wright Fit. Onsite parking and private storage are available separately for purchase. Situated at the crossroads of five classic Brooklyn neighborhoods-Boerum Hill, Park Slope, Gowanus, Fort Greene, and Prospect Heights-Saint Marks Place provides direct access to some of the city's most renowned cultural institutions, parks, entertainment venues and shopping corridors. This is an exceptional location with Atlantic Terminal a few blocks away, offering the 2,3,4,5, BD, and N,Q,R lines.
$3,200,000
487 Ocean Pkwy Brooklyn, NY 11218
- Type:
- Land
- Sq.Ft.:
- n/a
- Status:
- Active
- Beds:
- n/a
- Lot size:
- 0.1 Acres
- Baths:
- MLS#:
- 3575801
ADDITIONAL INFORMATION
Shovel ready 4,500 Sq.Ft Development site, situated between Ditmas Ave and Cortelyou Rd. Approved plans for an 8 Story 18,000 Sq.Ft. 17 Apartment Building. Lot size 30 x 150. Located only 4 blocks to the Subway on McDonald Ave/Ditmas Ave. Near Houses of worship, schools, shopping, etc.
$799,990
1424 E 52nd St Brooklyn, NY 11234
- Type:
- Single Family
- Sq.Ft.:
- n/a
- Status:
- Active
- Beds:
- 3
- Lot size:
- 0.05 Acres
- Year built:
- 1935
- Baths:
- 2.00
- MLS#:
- 3575792
ADDITIONAL INFORMATION
This home offers open floor plan with tall ceilings also room for mom. There are 2 bedrooms Upstairs and 1Fbth LR/DR/EIK Downstairs 1 Full bath, Br, DEN or second Bedroom One door to yard in back and front to driveway. homes has full laundry garage on lower level. Nice yard with deck from upper unit. At Owners request 24 hours' notice.
Open House:
Saturday, 11/9 1:00-2:00PM
- Type:
- Condo
- Sq.Ft.:
- 1,600
- Status:
- Active
- Beds:
- 4
- Year built:
- 1999
- Baths:
- 3.00
- MLS#:
- 485688
ADDITIONAL INFORMATION
This 1,600 sq ft duplex condo boasts two levels with 4 bedrooms, 2.5 baths, massive storage space and Parking. The condo offers two separate entrances for added convenience and flexibility. Parking is included, and the home is in move-in condition, ready for you to settle in. Located just minutes away from the B express and Q local train lines, and close to parks, shopping, and restaurants, this property is in one of the best locations. Donâ??t miss this rare opportunity to own a spacious home in a prime area! Too much to mention, Call me today before itâ??s too late!
$1,650,000
539 Quincy St Brooklyn, NY 11221
- Type:
- Townhouse
- Sq.Ft.:
- 2,515
- Status:
- Active
- Beds:
- 6
- Year built:
- 2005
- Baths:
- 5.00
- MLS#:
- COMP-169728390231097
ADDITIONAL INFORMATION
This exceptional 2 – family building, built in 2008, is a rare opportunity in the sought-after neighborhood of Bed-Stuy. Situated on a 16.8' × 50' lot and extending over 100’, the property will be delivered vacant, offering flexibility for end users and investors. Each spacious duplex unit features three bedrooms and two baths, complete with stylish updates like stainless steel appliances, marble countertops, and hardwood flooring. The top duplex includes a private balcony and access to a roof deck, while the lower unit opens to its own backyard. The garage, currently used as storage, could be converted back to a parking space or transformed into additional living quarters. The finished basement provides extra space, ideal for a home office or recreation room. There’s also a driveway with parking for two cars—a truly rare amenity in this part of the city. With a recently replaced furnace and water heaters, along with a well-maintained roof, this property is move-in ready. Conveniently located near local amenities and everything Bed-Stuy has to offer, this is a prime opportunity that won’t last long!
$1,550,000
429 Kent Ave Unit 510 Brooklyn, NY 11249
- Type:
- Apartment
- Sq.Ft.:
- 1,176
- Status:
- Active
- Beds:
- 2
- Year built:
- 2015
- Baths:
- 2.00
- MLS#:
- COMP-166828098984875
ADDITIONAL INFORMATION
Step into The Oosten’s most alluring 2-bedroom, 2-bathroom residence, Unit 510. Boasting a generous 1,176 square feet of carefully designed living space, this home offers tranquil views of the lush courtyard, providing a peaceful retreat from the city’s hustle and bustle. The expansive living area seamlessly flows into the open kitchen, complete with a dining counter, maximizing the space for effortless living. Each of the 2 spacious bedrooms features its own en-suite bathroom, ample closet space, and individual temperature control. The primary bedroom features a spa like en-suite bathroom with a double sink, separate toilet room, and an elegantly tiled walk-in shower. Timeless white oak floors, bespoke millwork, high-end Smeg appliances, and natural stone accents adorn this impeccable home. The Oosten sets a new benchmark for contemporary living in South Williamsburg’s dynamic waterfront neighborhood, offering an unparalleled array of amenities. Residents enjoy access to a 24-hour concierge, dual lobbies, a tranquil library, a verdant courtyard, and a landscaped rooftop with a reflective pool, outdoor grilling areas, and breathtaking city skyline vistas. Additionally, the residence boasts a stunning swimming pool, a state-of-the-art fitness center, a serene yoga room and spa, and a lounge with a playroom. A storage unit is included, and garage parking is available for an additional monthly fee or for purchase.
- Type:
- Apartment
- Sq.Ft.:
- 760
- Status:
- Active
- Beds:
- 2
- Year built:
- 1922
- Baths:
- 1.00
- MLS#:
- RLMX-103534
ADDITIONAL INFORMATION
Welcome to the residences at The Crown 601 Condominium! This beautifully renovated, pre-war two bedroom, one bath apartment features red oak floors throughout, a spacious living room, a windowed kitchen with Quartz counter tops, glass-tiled back splash and stainless-steel appliances which include a microwave, stove, dishwasher and refrigerator. The unit also features a sparkling new bathroom and recessed lighting. To view a 3-D walk-thru of the unit, click the VIDEO or VIRTUAL TOUR link above or go to: https://bit.ly/2WJn1MR The Crown 601 Condominium is a brand new condo conversion that combines the best of Manhattan luxury with the aesthetics that make Brooklyn home. Building amenities include; a bicycle room, storage, refreshed lobby and hallways, a laundry room and bicycle room. The complete terms are in an offering plan available from the Sponsor, File # CD-160097 Sponsor: 601 Crown LLC. 1 Penn Plaza, Suite 4000 New York, NY 10019.
$1,725,000
50 Bridge St Unit 617 Brooklyn, NY 11201
- Type:
- Apartment
- Sq.Ft.:
- 1,296
- Status:
- Active
- Beds:
- 2
- Year built:
- 1904
- Baths:
- 2.00
- MLS#:
- COMP-167339733653549
ADDITIONAL INFORMATION
Welcome to your dream DUMBO loft! As you step inside, you’ll be greeted by soaring 16’ ceilings, oversized south-facing windows, hardwood floors, and an exposed brick wood-burning fireplace, all adding to the loft’s unique character. The open-concept layout seamlessly blends living, dining, and kitchen areas, providing the perfect setting for entertaining guests or enjoying cozy nights in by the fireplace. The kitchen is a chef’s delight, featuring stainless steel appliances, sleek countertops, and plenty of cabinet space for all your culinary needs. A full bathroom completes this floor. Venture up to the versatile mezzanine loft level which could be used as a home office, guest bedroom, or for excess storage. On the top level, you’ll find the tranquil primary suite – complete with an en-suite bathroom and walk-through closet – overlooking the expansive private roof terrace featuring views of the Brooklyn skyline and plenty of blue skies. This outdoor oasis is the perfect place to unwind after a long day, host summer barbecues with friends, or simply soak up the sun. Currently situated as a 1 bedroom and home office, this loft can easily be converted to a 2- or 3-bedroom home. A washer/dryer can also be added to the apartment. Located in the vibrant historic neighborhood of DUMBO, 50 Bridge St. is a premier address for those looking for modern loft living. The building maintains its historic character and charm, having been a soap factory warehouse at the turn of the century. Cobblestones line the entrance of the full-service condominium building, which includes doorman service, live-in super, roof deck, bike storage and laundry room. With nearby parks, waterfront promenades, and cultural attractions, you’ll have everything you need to experience the best of Brooklyn living. Quick and easy access to Manhattan can be found on the A/C/F trains or at the ferry stop at Pier 1. Don’t miss your chance to own this one-of-a-kind loft in DUMBO. Schedule a viewing today! *Per the offering plan, this apartment is listed as a loft with two full bathrooms. Consult your attorney or architect with additional questions.
$3,400,000
330 Wythe Ave Unit 5J Brooklyn, NY 11249
- Type:
- Apartment
- Sq.Ft.:
- 2,000
- Status:
- Active
- Beds:
- 2
- Baths:
- 2.00
- MLS#:
- COMP-166836317257128
ADDITIONAL INFORMATION
Welcome to 5J at The Esquire, featuring majestic proportions and authentic details. With impressive 18ft ceilings and massive windows facing West and North flanking the walls of the great room, this corner unit brings the Williamsburg waterfront & the Manhattan skyline to your doorstep. Complete with a Juliet balcony and sunset views over the East River and Domino Park, this loft is one of the most spectacular and unique spaces on the market. Exposed brick and cast concrete ceilings speak to the building’s industrial history, while pristine Brazilian hardwood cherry floors lend warmth and depth to the space. The large, newly renovated open kitchen leads into the great room, and is complete with brand new stainless steel Bosch appliances, Zimbabwe black granite countertops, and plenty of storage space. Tucked behind the open kitchen, one finds a giant pantry with a stacked washer/dryer. Bathed in western and northern light, this ~2,000 square foot duplex loft offers complete flexibility in terms of layout. Currently configured as a 1 bedroom, this loft can be transformed into a 2 bedroom or 3 bedroom home. With a full bathroom on each level, the upper level is a natural primary suite, with 2 closets. An easy extension to the second floor space may be added for additional bedrooms. Dual-zone central air conditioning completes the offering. The Esquire Building, one of the only remaining original loft buildings in Williamsburg, is a former shoe polish factory that was converted to condos in 2002. Each loft space in the building is unique, offering owners low monthly carrying charges, a rooftop terrace, geothermal climate system, small gardening plots, a composting center, pet washing room, video intercom entry, and the convenience of a live-in superintendent. The building is located just a block from Domino Park and is just moments away from the best restaurants, bars, and shopping in Williamsburg.
$2,499,000
347 Henry St Unit 7B Brooklyn, NY 11201
- Type:
- Apartment
- Sq.Ft.:
- 1,289
- Status:
- Active
- Beds:
- 2
- Year built:
- 2019
- Baths:
- 2.00
- MLS#:
- COMP-166754053782210
ADDITIONAL INFORMATION
Welcome to 5 River Park where luxury urban living meets suburban convenience and amenities. The first resale in the building, apartment 7B is a stunning 2 bed, 2 bath condo spanning 1,289 square feet and boasting all-day natural light through over-sized windows facing east, south and west with panoramic city, landmark, and skyline views. In the Great Room, the chef's kitchen is a culinary delight, featuring bookmatch marble backsplashes, a custom waterfall counter, integrated Miele and Gaggenau appliances and an sleek undermounted microwave and wine cooler. The windowed dining area enjoys a centered chandelier and the corner living room invites entertaining with a custom bar. The whole apartment has been outfitted with smart features like electric shades, Lutron lighting and a vented Washer/Dryer. The private primary bedroom suite enjoys southern and western views of historic buildings all the way to the Verrazano bridge. There is a wall of custom millwork that allows for the ultimate in clothing organization, space for a king bed furniture set, a walk-in closet, linen closet, and spa-like ensuite bathroom. Start and end your day in a beautifully appointed five-piece bathroom with exquisite bookmatch Calacatta walls, a soaking tub, a standup shower with Waterworks hardware and teak flooring and a double vanity with an integrated medicine cabinet. The second bedroom has been smartly expanded to increase functionality without losing any living space. The 2nd bathroom provides convenience for guests right outside the Great Room. Have a car? Parking is available for purchase but not included. 5 River Park has the most audacious and complete amenities for any boutique condominium. With over 20,000ft of total common space the living experience is more akin to a country club than city living, all while being moments away from the best restaurants and retail in Brooklyn with easy access to Manhattan. Residents enjoy massive outdoor spaces including a pool with BBQ dining area, a children's play park, adult outdoor lounges with BBQ kitchens, a covered Bocce Ball court and thoughtful landscaped throughout. Indoors the fun and relaxation continues with a hot tub, steam/sauna and treatment rooms, a fully equipped fitness room room with adjacent yoga/stretching room, a resident lounge with kitchen, a billiards room with arcade games, a large children's play room, two sound rooms including a stage and equipment to host your own band and a pet spa. 5 River Park also enjoys a part-time doorman, full-time super, landscaped gardens and a parking garage with the ability for charging hook-ups. There is a parking spot available for purchase but being sold separately. Inquire for details.

The data relating to real estate for sale on this web site comes in part from the Broker Reciprocity Program of OneKey MLS, Inc. The source of the displayed data is either the property owner or public record provided by non-governmental third parties. It is believed to be reliable but not guaranteed. This information is provided exclusively for consumers’ personal, non-commercial use. Per New York legal requirement, click here for the Standard Operating Procedures. Copyright 2024, OneKey MLS, Inc. All Rights Reserved.
IDX information is provided exclusively for consumers’ personal, non-commercial use, that it may not be used for any purpose other than to identify prospective properties consumers may be interested in purchasing, and that the data is deemed reliable but is not guaranteed accurate by the MLS. Per New York legal requirement, click here for the Standard Operating Procedures. Copyright 2024 Real Estate Board of New York. All rights reserved.
The information is being provided by Brooklyn MLS. Information deemed reliable but not guaranteed. Information is provided for consumers’ personal, non-commercial use, and may not be used for any purpose other than the identification of potential properties for purchase. Per New York legal requirement, click here for the Standard Operating Procedures. Copyright 2024 Brooklyn MLS. All Rights Reserved.

Brooklyn Real Estate
Brooklyn real estate listings include condos, townhomes, and single family homes for sale. Commercial properties are also available. If you see a property you’re interested in, contact a Brooklyn real estate agent to arrange a tour today!
The county average for households married with children is 28.9%.
The median household income for the surrounding county is $67,753 compared to the national median of $69,021.
Brooklyn Weather
