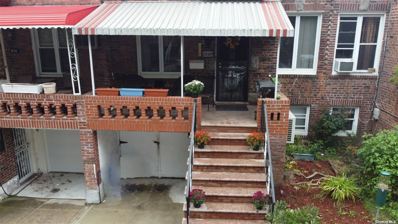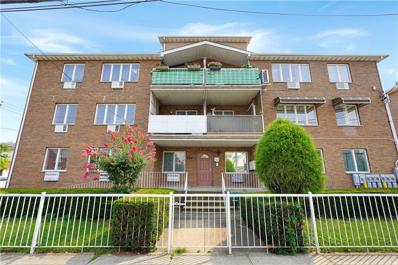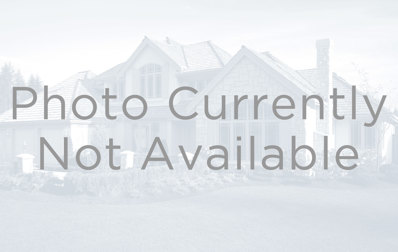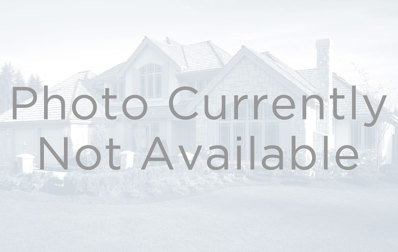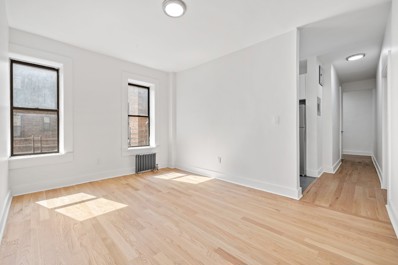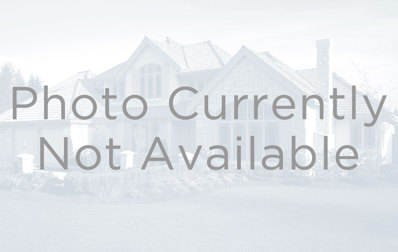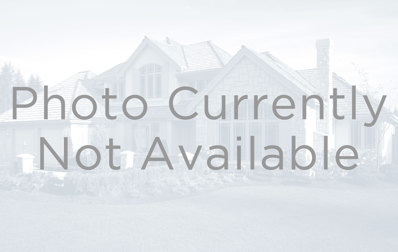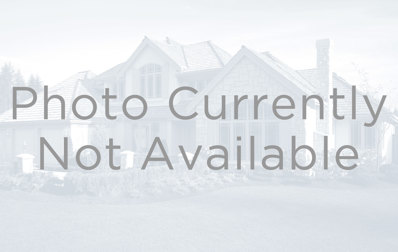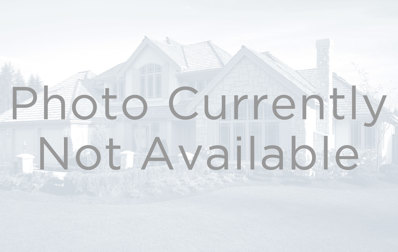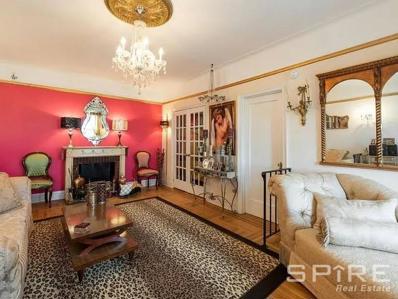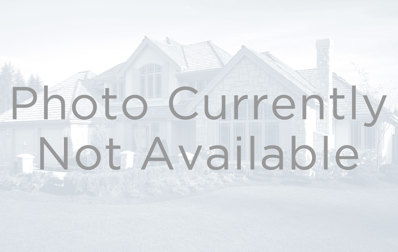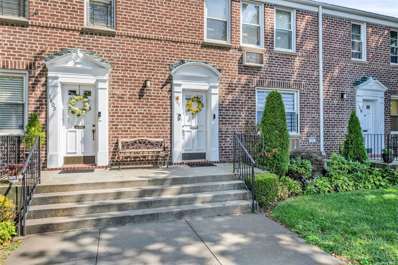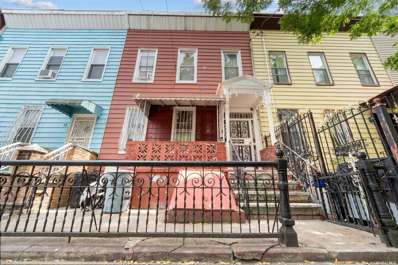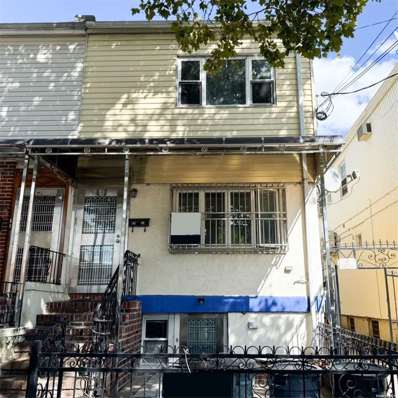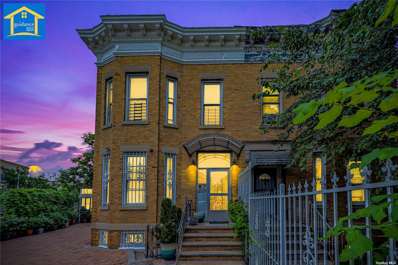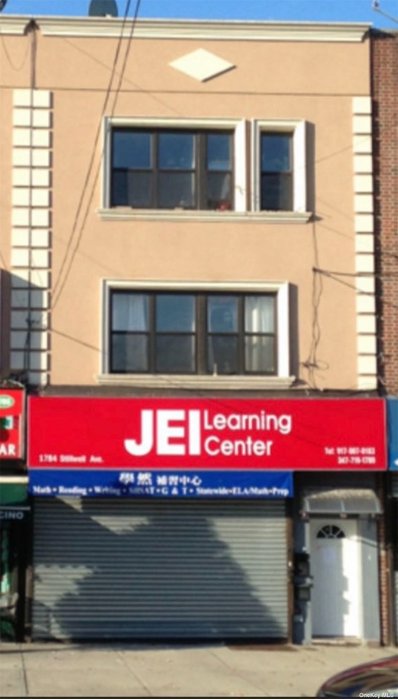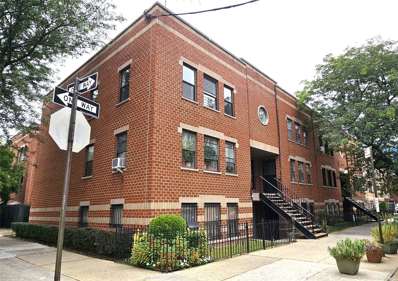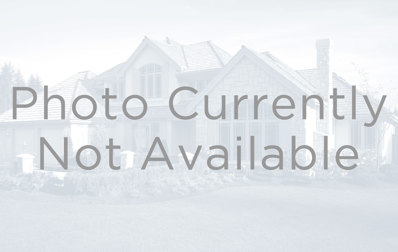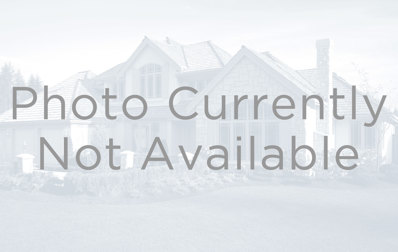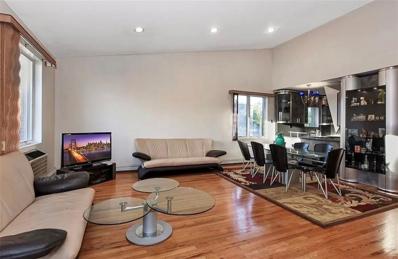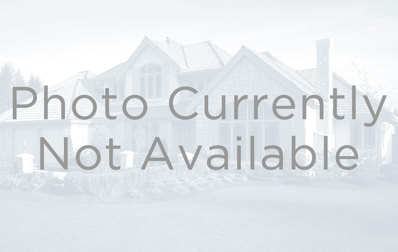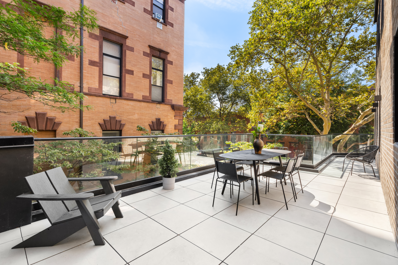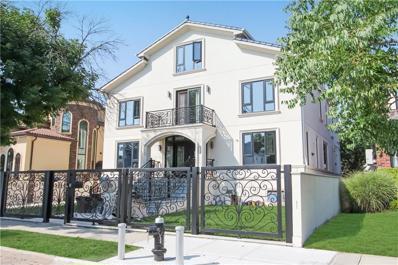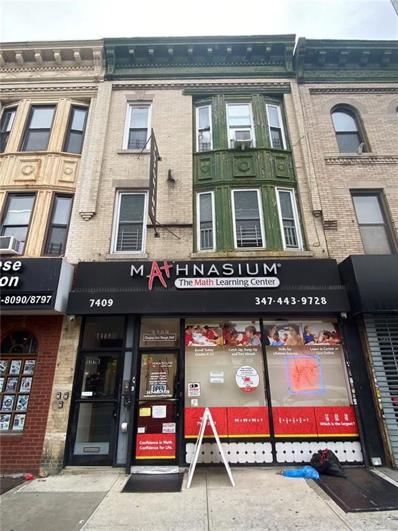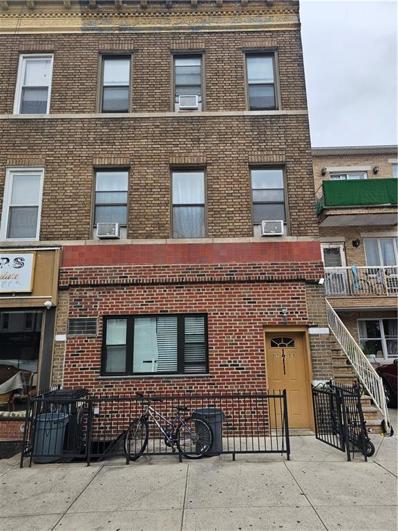Brooklyn NY Homes for Rent
$799,990
1424 E 52nd St Brooklyn, NY 11234
- Type:
- Single Family
- Sq.Ft.:
- n/a
- Status:
- Active
- Beds:
- 3
- Lot size:
- 0.05 Acres
- Year built:
- 1935
- Baths:
- 2.00
- MLS#:
- 3575792
ADDITIONAL INFORMATION
This home offers open floor plan with tall ceilings also room for mom. There are 2 bedrooms Upstairs and 1Fbth LR/DR/EIK Downstairs 1 Full bath, Br, DEN or second Bedroom One door to yard in back and front to driveway. homes has full laundry garage on lower level. Nice yard with deck from upper unit. At Owners request 24 hours' notice.
Open House:
Saturday, 11/9 1:00-2:00PM
- Type:
- Condo
- Sq.Ft.:
- 1,600
- Status:
- Active
- Beds:
- 4
- Year built:
- 1999
- Baths:
- 3.00
- MLS#:
- 485688
ADDITIONAL INFORMATION
This 1,600 sq ft duplex condo boasts two levels with 4 bedrooms, 2.5 baths, massive storage space and Parking. The condo offers two separate entrances for added convenience and flexibility. Parking is included, and the home is in move-in condition, ready for you to settle in. Located just minutes away from the B express and Q local train lines, and close to parks, shopping, and restaurants, this property is in one of the best locations. Donâ??t miss this rare opportunity to own a spacious home in a prime area! Too much to mention, Call me today before itâ??s too late!
$1,650,000
539 Quincy St Brooklyn, NY 11221
- Type:
- Townhouse
- Sq.Ft.:
- 2,515
- Status:
- Active
- Beds:
- 6
- Year built:
- 2005
- Baths:
- 5.00
- MLS#:
- COMP-169728390231097
ADDITIONAL INFORMATION
This exceptional 2 – family building, built in 2008, is a rare opportunity in the sought-after neighborhood of Bed-Stuy. Situated on a 16.8' × 50' lot and extending over 100’, the property will be delivered vacant, offering flexibility for end users and investors. Each spacious duplex unit features three bedrooms and two baths, complete with stylish updates like stainless steel appliances, marble countertops, and hardwood flooring. The top duplex includes a private balcony and access to a roof deck, while the lower unit opens to its own backyard. The garage, currently used as storage, could be converted back to a parking space or transformed into additional living quarters. The finished basement provides extra space, ideal for a home office or recreation room. There’s also a driveway with parking for two cars—a truly rare amenity in this part of the city. With a recently replaced furnace and water heaters, along with a well-maintained roof, this property is move-in ready. Conveniently located near local amenities and everything Bed-Stuy has to offer, this is a prime opportunity that won’t last long!
$1,550,000
429 Kent Ave Unit 510 Brooklyn, NY 11249
- Type:
- Apartment
- Sq.Ft.:
- 1,176
- Status:
- Active
- Beds:
- 2
- Year built:
- 2015
- Baths:
- 2.00
- MLS#:
- COMP-166828098984875
ADDITIONAL INFORMATION
Step into The Oosten’s most alluring 2-bedroom, 2-bathroom residence, Unit 510. Boasting a generous 1,176 square feet of carefully designed living space, this home offers tranquil views of the lush courtyard, providing a peaceful retreat from the city’s hustle and bustle. The expansive living area seamlessly flows into the open kitchen, complete with a dining counter, maximizing the space for effortless living. Each of the 2 spacious bedrooms features its own en-suite bathroom, ample closet space, and individual temperature control. The primary bedroom features a spa like en-suite bathroom with a double sink, separate toilet room, and an elegantly tiled walk-in shower. Timeless white oak floors, bespoke millwork, high-end Smeg appliances, and natural stone accents adorn this impeccable home. The Oosten sets a new benchmark for contemporary living in South Williamsburg’s dynamic waterfront neighborhood, offering an unparalleled array of amenities. Residents enjoy access to a 24-hour concierge, dual lobbies, a tranquil library, a verdant courtyard, and a landscaped rooftop with a reflective pool, outdoor grilling areas, and breathtaking city skyline vistas. Additionally, the residence boasts a stunning swimming pool, a state-of-the-art fitness center, a serene yoga room and spa, and a lounge with a playroom. A storage unit is included, and garage parking is available for an additional monthly fee or for purchase.
- Type:
- Apartment
- Sq.Ft.:
- 760
- Status:
- Active
- Beds:
- 2
- Year built:
- 1922
- Baths:
- 1.00
- MLS#:
- RLMX-103534
ADDITIONAL INFORMATION
Welcome to the residences at The Crown 601 Condominium! This beautifully renovated, pre-war two bedroom, one bath apartment features red oak floors throughout, a spacious living room, a windowed kitchen with Quartz counter tops, glass-tiled back splash and stainless-steel appliances which include a microwave, stove, dishwasher and refrigerator. The unit also features a sparkling new bathroom and recessed lighting. To view a 3-D walk-thru of the unit, click the VIDEO or VIRTUAL TOUR link above or go to: https://bit.ly/2WJn1MR The Crown 601 Condominium is a brand new condo conversion that combines the best of Manhattan luxury with the aesthetics that make Brooklyn home. Building amenities include; a bicycle room, storage, refreshed lobby and hallways, a laundry room and bicycle room. The complete terms are in an offering plan available from the Sponsor, File # CD-160097 Sponsor: 601 Crown LLC. 1 Penn Plaza, Suite 4000 New York, NY 10019.
$1,725,000
50 Bridge St Unit 617 Brooklyn, NY 11201
- Type:
- Apartment
- Sq.Ft.:
- 1,296
- Status:
- Active
- Beds:
- 2
- Year built:
- 1904
- Baths:
- 2.00
- MLS#:
- COMP-167339733653549
ADDITIONAL INFORMATION
Welcome to your dream DUMBO loft! As you step inside, you’ll be greeted by soaring 16’ ceilings, oversized south-facing windows, hardwood floors, and an exposed brick wood-burning fireplace, all adding to the loft’s unique character. The open-concept layout seamlessly blends living, dining, and kitchen areas, providing the perfect setting for entertaining guests or enjoying cozy nights in by the fireplace. The kitchen is a chef’s delight, featuring stainless steel appliances, sleek countertops, and plenty of cabinet space for all your culinary needs. A full bathroom completes this floor. Venture up to the versatile mezzanine loft level which could be used as a home office, guest bedroom, or for excess storage. On the top level, you’ll find the tranquil primary suite – complete with an en-suite bathroom and walk-through closet – overlooking the expansive private roof terrace featuring views of the Brooklyn skyline and plenty of blue skies. This outdoor oasis is the perfect place to unwind after a long day, host summer barbecues with friends, or simply soak up the sun. Currently situated as a 1 bedroom and home office, this loft can easily be converted to a 2- or 3-bedroom home. A washer/dryer can also be added to the apartment. Located in the vibrant historic neighborhood of DUMBO, 50 Bridge St. is a premier address for those looking for modern loft living. The building maintains its historic character and charm, having been a soap factory warehouse at the turn of the century. Cobblestones line the entrance of the full-service condominium building, which includes doorman service, live-in super, roof deck, bike storage and laundry room. With nearby parks, waterfront promenades, and cultural attractions, you’ll have everything you need to experience the best of Brooklyn living. Quick and easy access to Manhattan can be found on the A/C/F trains or at the ferry stop at Pier 1. Don’t miss your chance to own this one-of-a-kind loft in DUMBO. Schedule a viewing today! *Per the offering plan, this apartment is listed as a loft with two full bathrooms. Consult your attorney or architect with additional questions.
$3,400,000
330 Wythe Ave Unit 5J Brooklyn, NY 11249
- Type:
- Apartment
- Sq.Ft.:
- 2,000
- Status:
- Active
- Beds:
- 2
- Baths:
- 2.00
- MLS#:
- COMP-166836317257128
ADDITIONAL INFORMATION
Welcome to 5J at The Esquire, featuring majestic proportions and authentic details. With impressive 18ft ceilings and massive windows facing West and North flanking the walls of the great room, this corner unit brings the Williamsburg waterfront & the Manhattan skyline to your doorstep. Complete with a Juliet balcony and sunset views over the East River and Domino Park, this loft is one of the most spectacular and unique spaces on the market. Exposed brick and cast concrete ceilings speak to the building’s industrial history, while pristine Brazilian hardwood cherry floors lend warmth and depth to the space. The large, newly renovated open kitchen leads into the great room, and is complete with brand new stainless steel Bosch appliances, Zimbabwe black granite countertops, and plenty of storage space. Tucked behind the open kitchen, one finds a giant pantry with a stacked washer/dryer. Bathed in western and northern light, this ~2,000 square foot duplex loft offers complete flexibility in terms of layout. Currently configured as a 1 bedroom, this loft can be transformed into a 2 bedroom or 3 bedroom home. With a full bathroom on each level, the upper level is a natural primary suite, with 2 closets. An easy extension to the second floor space may be added for additional bedrooms. Dual-zone central air conditioning completes the offering. The Esquire Building, one of the only remaining original loft buildings in Williamsburg, is a former shoe polish factory that was converted to condos in 2002. Each loft space in the building is unique, offering owners low monthly carrying charges, a rooftop terrace, geothermal climate system, small gardening plots, a composting center, pet washing room, video intercom entry, and the convenience of a live-in superintendent. The building is located just a block from Domino Park and is just moments away from the best restaurants, bars, and shopping in Williamsburg.
$2,499,000
347 Henry St Unit 7B Brooklyn, NY 11201
- Type:
- Apartment
- Sq.Ft.:
- 1,289
- Status:
- Active
- Beds:
- 2
- Year built:
- 2019
- Baths:
- 2.00
- MLS#:
- COMP-166754053782210
ADDITIONAL INFORMATION
Welcome to 5 River Park where luxury urban living meets suburban convenience and amenities. The first resale in the building, apartment 7B is a stunning 2 bed, 2 bath condo spanning 1,289 square feet and boasting all-day natural light through over-sized windows facing east, south and west with panoramic city, landmark, and skyline views. In the Great Room, the chef's kitchen is a culinary delight, featuring bookmatch marble backsplashes, a custom waterfall counter, integrated Miele and Gaggenau appliances and an sleek undermounted microwave and wine cooler. The windowed dining area enjoys a centered chandelier and the corner living room invites entertaining with a custom bar. The whole apartment has been outfitted with smart features like electric shades, Lutron lighting and a vented Washer/Dryer. The private primary bedroom suite enjoys southern and western views of historic buildings all the way to the Verrazano bridge. There is a wall of custom millwork that allows for the ultimate in clothing organization, space for a king bed furniture set, a walk-in closet, linen closet, and spa-like ensuite bathroom. Start and end your day in a beautifully appointed five-piece bathroom with exquisite bookmatch Calacatta walls, a soaking tub, a standup shower with Waterworks hardware and teak flooring and a double vanity with an integrated medicine cabinet. The second bedroom has been smartly expanded to increase functionality without losing any living space. The 2nd bathroom provides convenience for guests right outside the Great Room. Have a car? Parking is available for purchase but not included. 5 River Park has the most audacious and complete amenities for any boutique condominium. With over 20,000ft of total common space the living experience is more akin to a country club than city living, all while being moments away from the best restaurants and retail in Brooklyn with easy access to Manhattan. Residents enjoy massive outdoor spaces including a pool with BBQ dining area, a children's play park, adult outdoor lounges with BBQ kitchens, a covered Bocce Ball court and thoughtful landscaped throughout. Indoors the fun and relaxation continues with a hot tub, steam/sauna and treatment rooms, a fully equipped fitness room room with adjacent yoga/stretching room, a resident lounge with kitchen, a billiards room with arcade games, a large children's play room, two sound rooms including a stage and equipment to host your own band and a pet spa. 5 River Park also enjoys a part-time doorman, full-time super, landscaped gardens and a parking garage with the ability for charging hook-ups. There is a parking spot available for purchase but being sold separately. Inquire for details.
$3,400,000
221 Nassau Ave Brooklyn, NY 11222
- Type:
- Other
- Sq.Ft.:
- 4,800
- Status:
- Active
- Beds:
- 8
- Year built:
- 1919
- Baths:
- 5.00
- MLS#:
- COMP-166400738758161
ADDITIONAL INFORMATION
*All tours are by appointment only. The VaIcourt Team has been exclusively retained to facilitate the sale of 221 Nassau Avenue, a semi-detached, mixed-use corner building consisting of four residential apartments and one ground-floor commercial unit. At nearly 4,800 sq. ft., the building is perfectly situated on a 25' x 85' lot that sits directly across the street from the center north entrance to McGolrick Park. With its close proximity to the Nassau Ave G train, 221 Nassau is enhanced by local grocery stores, restaurants, coffee shops, Citibike stations, and nightlife. Bring your architect and engineer, because this offering presents an excellent repositioning opportunity, rarely available in Greenpoint, one of Brooklyn's most sought-after neighborhoods. The property is zoned R6B, C2-4, benefits from protected tax class 2A, and will be delivered vacant.
- Type:
- Apartment
- Sq.Ft.:
- n/a
- Status:
- Active
- Beds:
- n/a
- Year built:
- 1935
- Baths:
- 1.00
- MLS#:
- RLMX-103128
ADDITIONAL INFORMATION
Perched on the top floor of this immaculately maintainedpre-war building, this pin drop quiet apartment converted 1BR offers bright South and East exposures through windows in every room. The layout offersa sleeping alcove with french doors allowing for a private queen size bed, very large living room and fully separate eat-in kitchen. Step outside the building and you're greeted with a view of the Verrazano bridge and a staircase down to Shore Road Park and the 5 mile greenwaywalk along the water. Just steps away is the express bus and lots of shopping and restaurantsalong 3rd and 4th Avenues. The building offers elevators, a largeclean laundry room, storage for rent andlive-in super. * Utilities including electric are included in the maintenance This building is pet friendly!
$1,300,000
198 Monitor St Unit 2A Brooklyn, NY 11222
- Type:
- Apartment
- Sq.Ft.:
- 893
- Status:
- Active
- Beds:
- 2
- Year built:
- 2005
- Baths:
- 2.00
- MLS#:
- COMP-165898585406195
ADDITIONAL INFORMATION
Nestled on a quiet, tree-lined street just half a block from McGolrick Park, Apartment 2A at the Belvedere II is an 896-square-foot duplex offering both comfort and style, complete with 1.5 baths and a charming private terrace. The open-concept living area is flooded with natural light from large southwest-facing windows, creating a warm and inviting atmosphere. To the right, an updated kitchen with a spacious island and full-size stainless steel appliances, including a dishwasher, is ideal for cooking and entertaining. This level also includes a convenient half bath, washer/dryer, and a large storage closet. Upstairs, the second level features two bedrooms with oversized windows that let in abundant natural light. The king-sized primary bedroom includes a large closet, with a fully renovated bathroom just outside. The secondary bedroom boasts a walk-in closet, private egress to the building’s hallway, and access to a cozy terrace with stunning views of the Empire State Building. The recently updated split-system air conditioning ensures comfort year-round, with individual units on both floors. The building also provides baseboard heating, controlled by a modern Nest System. Pet-friendly and meticulously maintained, this residence is perfectly located near all of Greenpoint’s best amenities. Don't miss out on this exceptional home! Please note: The unit is currently tenant occupied until March 31st 2025. The current rent is $4600 per month.
- Type:
- Co-Op
- Sq.Ft.:
- 750
- Status:
- Active
- Beds:
- 1
- Year built:
- 1960
- Baths:
- 1.00
- MLS#:
- 3575758
- Subdivision:
- Fillmore Gardens Coop
ADDITIONAL INFORMATION
Welcome to this beautifully renovated 1-bedroom co-op in Old Mill Basin, Brooklyn, within the well-maintained Fillmore Gardens complex. This first-floor garden-style apartment features fresh paint, LED lighting, and smart fixtures throughout. Enjoy the convenience of an in-unit washer and dryer, a brand-new A.C. unit, and a fully updated kitchen with new appliances, cabinets, and countertops. The renovated bathroom includes new pipes and modern finishes. The pet-friendly complex is well-kept, with ample maintenance crew on hand, and offers parking on a first-come, first-serve basis. Please note that subletting is not allowed. This move-in-ready home is perfect for modern living with a touch of classic charm.
$849,000
17 Pine St Brooklyn, NY 11208
- Type:
- Other
- Sq.Ft.:
- n/a
- Status:
- Active
- Beds:
- 6
- Year built:
- 1910
- Baths:
- 2.00
- MLS#:
- 3575744
ADDITIONAL INFORMATION
Introducing 2 Family Property in Cypress Hills Brooklyn with Spacious Backyard! Property has a total of 6 Bedrooms, Living and 2 Full Bathrooms. Full Finished Basement. Two Blocks Away from Crescent Train Station, J & Z Train. Near All Transportation, Supermarkets, Gas Stations, Entertainment and Restaurants.
$1,190,000
2165 W 8th St Brooklyn, NY 11223
- Type:
- Other
- Sq.Ft.:
- n/a
- Status:
- Active
- Beds:
- 5
- Year built:
- 1930
- Baths:
- 3.00
- MLS#:
- 3575752
ADDITIONAL INFORMATION
STEP INTO THIS BEAUTIFUL 2 FAMILY HOME - 16X50 BY 20X83, SHARED DRIVEWAY W. GARAGE, RENOVATED AND TURN KEY! SEPARATE ENTRANCE FOR BASEMENT, LOCATED CONVENIENTLY CLOSE TO 86ST, N/F/D TRAIN, AVE U
$2,100,000
271 Church Ave Brooklyn, NY 11218
- Type:
- Single Family
- Sq.Ft.:
- n/a
- Status:
- Active
- Beds:
- 3
- Lot size:
- 0.05 Acres
- Year built:
- 1910
- Baths:
- 3.00
- MLS#:
- 3575730
ADDITIONAL INFORMATION
Welcome to your dream home in the heart of Kensington, where luxury meets convenience. This fully brick, single-family residence offers an unparalleled city view and embodies sophistication with every detail. Step inside to discover THREE spacious bedrooms, each equipped with wall-mounted air conditioners, ensuring comfort year-round. The home features TWO full jacuzzi bathrooms and an additional HALF BATH, all designed with modern elegance. The gourmet kitchen is a chef's paradise, boasting top-of-the-line appliances, including a refrigerator, stove, microwave, dishwasher, washer, and dryer, all complemented by stunning marble countertops. Adjacent to the kitchen is a formal dining room, perfect for hosting elegant dinners, while the large living room provides a cozy space for relaxation. A fully finished basement offers additional living space, ideal for a home office, gym, or entertainment area. Outside, you'll find four parking spaces, a rare luxury in the city, and a stylish brick fence with gates that add both security and charm. A vast corner property located in the desirable Kensington neighborhood, this home is just moments away from the scenic Prospect Park, Ocean Parkway, and a variety of shopping, dining, and banking options. With proximity to subway stations, commuting is a breeze, making this location as convenient as it is desirable. Embrace the perfect blend of luxury and convenience in this exceptional residence, your new sanctuary in the city.
$1,800,000
1784 Stillwell Ave Brooklyn, NY 11223
- Type:
- Mixed Use
- Sq.Ft.:
- n/a
- Status:
- Active
- Beds:
- n/a
- Lot size:
- 0.04 Acres
- Year built:
- 1930
- Baths:
- MLS#:
- 3575721
ADDITIONAL INFORMATION
- Type:
- Condo
- Sq.Ft.:
- 1,050
- Status:
- Active
- Beds:
- 3
- Lot size:
- 1.51 Acres
- Year built:
- 1988
- Baths:
- 1.00
- MLS#:
- 3575707
- Subdivision:
- Erasmus Place Condomium
ADDITIONAL INFORMATION
Discover this inviting 3-bedroom, 1-bath condo on the 3rd floor of a well-maintained building in the desirable Prospect Lefferts Gardens neighborhood. The thoughtfully designed L-shaped living room and dining area create a versatile space perfect for both relaxing and entertaining. The kitchen features a convenient pass-through window, making meal prep and serving a breeze. This home offers plenty of closet space, ensuring ample storage for all your needs. The full bathroom includes a luxurious Jacuzzi tub, providing a perfect spot to unwind after a busy day. An outdoor parking space is also included, offering the ultimate convenience in city living. Close to transportation 2 and 5 trains, this condo provides quick and easy access to both Brooklyn and Manhattan. Enjoy the vibrant community and all the local amenities that make Prospect Lefferts Gardens a sought-after destination. Don't miss the chance to make this charming condo your new home! Pet Friendly Building (max 15lbs).
$3,125,000
498 Westminster Rd Brooklyn, NY 11218
- Type:
- Townhouse
- Sq.Ft.:
- 2,850
- Status:
- Active
- Beds:
- 5
- Year built:
- 1899
- Baths:
- 4.00
- MLS#:
- COMP-165502165466182
ADDITIONAL INFORMATION
Nestled between charming Victorian houses on a lushly green street lined with towering Sycamore trees, this completely Move In Ready, 5 Bedroom, 3.5 Bath Victorian home will truly check all of the boxes on your wishlist. The inviting front porch welcomes you into the gracious entry foyer that is a showcase of preserved detail including the original stair, a lovely decorative mantel, pocket doors, stained glass and parquet floors. The spacious living room has a bay of windows with serene views of green, a convenient powder room, a bright formal dining room with a huge picture window overlooking the garden and THE MOST stunning kitchen in Ditmas Park! Cleverly designed to create the coveted open feeling while maintaining two distinct spaces, the floor to ceiling cabinetry with a huge pass through opening is a masterpiece of custom millwork with divine finishes like Calacatta Turquoise marble and unlacquered brass fixtures. The luxurious appliance suite includes a six-burner Wolf range, a Sub-Zero refrigerator and an Asko dishwasher. Enjoy more informal dining at a corner kitchen table with banquette seating, or step outside to your expansive deck with stairs down to an enchanting garden with an array of mature perennial plantings. The second floor features the primary bedroom with an ensuite bath and dressing room, along with two additional bedrooms, one with an adjacent sunroom, and another full bath. On the third floor, two large bedrooms provide ample space for office nooks, complemented by another full bath. Outside, a single car garage and driveway provide parking for up to three cars, and the semi-finished basement offers great additional space for a home office, rec room and storage. No expense has been spared in the thoughtful and meticulous restoration of the entire home, with original floors, gracious moldings and high end hardware throughout. All of the mechanicals of the home are new including a new Weil McLain boiler, updated electrical, mini-split AC throughout the home, a new roof, new Trex Lineage composite deck, modern windows throughout and much more. Located in close proximity to Cortelyou Road and Newkirk Plaza, as well as the B & Q trains to Manhattan, this home offers a perfect blend of tranquility and accessibility to the vibrant shopping and dining options of the area.
- Type:
- Apartment
- Sq.Ft.:
- 1,250
- Status:
- Active
- Beds:
- 2
- Year built:
- 1960
- Baths:
- 2.00
- MLS#:
- COMP-165462818269223
ADDITIONAL INFORMATION
Luxurious 2 bed, 2 bath cooperative nestled on Shore Road, boasting breathtaking water views. This 1250 square feet gem has undergone a meticulous gut renovation, offering a pristine living space. Enjoy the convenience of a doorman building and the allure of top-of-the-line features throughout. Parking available upon request. Indulge your culinary desires in the Thermador kitchen, equipped with custom marble countertops, custom cabinets, and sleek black matte under-mount sink. The modern touch fridge and recessed lighting elevate the kitchen experience. Relax in the spa-like bathrooms adorned with Grohe hardware, white Dolomite marble, and defog vanity mirrors. Embrace the convenience of Duravit smart commode, touch glass light switches, and push buttons adding a touch of sophistication. Don't miss the chance to make this exquisite property your home sweet home. Nestled on tree lined Shore Road, 9411 Shore Road one of the most desired luxury buildings in Bay Ridge. With a striking design that maximizes natural light and fresh air for generously sized residences 94111 is rich with an array of amenities including a part time concierge, dramatic lobby, resident manager, private storage, bike room, and parking! Experience the true New York lifestyle in the historic Bay Ridge neighborhood. The dining, and nightlife entertainment of Bay Ridge surround you, and transportation is effortless thanks to R train, city and X27/X37 bus!
- Type:
- Condo
- Sq.Ft.:
- 1,360
- Status:
- Active
- Beds:
- 3
- Year built:
- 1998
- Baths:
- 3.00
- MLS#:
- 485687
ADDITIONAL INFORMATION
This exceptional Sheepshead Bay condominium offers approximately 1,360 square feet of interior living space. It boasts a sun-filled, custom-designed duplex layout with 3 spacious bedrooms and 3 full bathrooms spread across two levels. The main level features a welcoming living and dining area, a well-crafted spacious kitchen with a marble floor, two separated bedrooms, two baths (one with jacuzzi), and two private terraces. The second level offers an additional bedroom, bathroom and additional entrance on a staircase of the building. This lovely condo is enhanced by hardwood floors, ample closet's space including a walk-in closet, high 13' ceilings, abundant natural light from numerous windows, an in-unit washer/dryer, a dedicated bike room, a lockable private storage room (measuring about 40 sq. ft.), and a convenient parking space on a backyard. There is sufficient space on the parking slot to park your cars. There is a view on a quiet and green Bedford Avenue from one west facing terrace and there is a gorgeous view on the ship's piers and waterfront with marina from the second terrace. Sheepshead Bay also offers sunny beaches and vibrant entertainment, making it a sought-after location with easy access to the Belt Parkway and Verrazano Bridge, proximity to beautiful beaches, restaurants, a marina and various supermarkets. Don't miss out on this opportunity! Schedule an appointment today!
- Type:
- Apartment
- Sq.Ft.:
- n/a
- Status:
- Active
- Beds:
- 1
- Year built:
- 1928
- Baths:
- 1.00
- MLS#:
- COMP-165541938388431
ADDITIONAL INFORMATION
Grab a piece of urban legend in this Breathtaking 1928 Pre-War Hotel. The Dearborn has been rumored to be the away hotel for visiting teams playing the Brooklyn Dodgers for years. As soon as you open the cast-iron doors, you are met with a gorgeous Art-Deco-inspired lobby and a beautiful courtyard maintained as a labor of love by the shareholders. The apartment features an open stainless steel kitchen with a center island that makes it easy to enjoy sunset along with entertaining guest in your living room. This apartment is in turn key condition and subtly touches to the bathroom would make the apartment perfect. Located directly between the President and Sterling Street 2/5 train stations make it quick to get to Barclay’s Center/Downtown Brooklyn and Manhattan. Prospect Park, Brooklyn Botanical Garden, and Grand Army Plaza are nearby for enjoyment. The Dearborn is surrounded by several restaurants close to the building. Here are some favorites Cafe Rue Dix on Bedford, Chavela’s on Franklin, Allan’s Bakery on Nostrand, and Glou on Rogers
$4,195,000
415 Degraw St Unit 2 Brooklyn, NY 11217
- Type:
- Apartment
- Sq.Ft.:
- 2,168
- Status:
- Active
- Beds:
- 4
- Year built:
- 1931
- Baths:
- 3.00
- MLS#:
- RPLU-691623170983
ADDITIONAL INFORMATION
A new condominium conversion by ECKSTROM NYC. Investors only. A+ Tenant in place until 2/1/25 with a right for a 6 month extension paying $16,000 a month. Protected Tax Class 2B property, with a cap in property tax increases of no more than 8% per year and no more than 30% over 5 years. Low maintenance, professionally managed, zero up front investments in upgrades or repairs. Perfect 1031 Exchange, can close ASAP. Full floor four bedroom, three bathroom, terrace, key locked elevator. Located on a quiet tree lined block in picturesque Boerum Hill, the six residences at the 415 Degraw Condominium are a carefully curated collection of full floor homes and two duplexes located in a rare, 47 feet wide, turn of the century pre-war building. Fully updated and redesigned in the soft minimalist style, ECKSTR M has again created a home that focuses in well being by refining the spaces into their purest form using honest, natural materials and simple forms. Rarely seen in brownstone Brooklyn, Residence Number Two is a full floor home with four exposures, four bedrooms, three bathrooms and a large set back terrace, all laid out in one single level of almost 2,200sf. Enter through a lock keyed elevator, the private landing/foyer leads you into a serene space with thoughtfully selected finishes that include wide plank oak wood floors, concrete like mineral Caesarstone backsplash and countertops, custom Shinnoki wood cabinets, Miele appliances and European light fixtures by Astro and Lamberts et Fils. Bathrooms feature fixtures by Grohe and Duravit with tiles and a stand alone Krion bath tub all by Porcelanosa, imported from Spain. Just steps from Smith Street and Carroll Park with all the neighborhood conveniences and culinary delights that the neighborhood has to offer, 415 Degraw offers a convenient location, yet enjoys a quiet, tree lined block tucked away from heavy traffic and noise. This boutique condominium offers a virtual doorman, package room and a porter service, all with the lowest monthly charges for new construction in the area. Pics are of the actual apartment. No access without an offer. Opportunity to buy a two car parking spot in the building. Please see separate listing for info. The complete offering terms for the 415 Degraw Street Condominium are in offering plan available from the sponsor. File # CD22-0149.
$3,888,999
4180 Ocean Ave Brooklyn, NY 11235
- Type:
- Single Family
- Sq.Ft.:
- 7,000
- Status:
- Active
- Beds:
- 8
- Lot size:
- 0.14 Acres
- Year built:
- 2021
- Baths:
- 5.00
- MLS#:
- 485681
ADDITIONAL INFORMATION
ALL OPEN HOUSES BY PRIOR APPOINTMENT ONLY. Manhattan beach-Brand new Super luxury single family-Mega home with approximately 7,000 livable sq.ft on 60Ã?100 lot. Featuring: top of the line quality construction, the best selected materials and fixtures, carefully crafted into flawless layouts, real dream come true masterpiece. You save when you buy a New home, Relocating sellersâ?¦..Annual Real Estate tax: $29,574. ***Seller is willing to entertain any and all requests you put in your offer.
$1,900,000
7409 3rd Ave Brooklyn, NY 11209
- Type:
- Mixed Use
- Sq.Ft.:
- 3,700
- Status:
- Active
- Beds:
- n/a
- Lot size:
- 0.04 Acres
- Year built:
- 1920
- Baths:
- MLS#:
- 485663
ADDITIONAL INFORMATION
Great mixed-use property features 1 store and 2 family located in the highly desirable and high traffic location on 3rd ave, bay ridge. Total yearly expense $16,958, including property tax $11,634, insurance $3,800, electric $552, and water $972. Unfinished basement. Lot size 20 x 80. First floor store building size 20 x 80, 2nd and 3rd floor apartments 20 x 55. Store has 3-4 years lease, rent $5,200/month, covers 1/3 of the water expenses. 2nd floor as 3 bedroom apartment, with 1 full bath and 1 half bath, leased until 1/31/2025. 3rd floor as 3 bedroom apartment, with 2 full baths, leased until 8/31/2024. Sits on the 3rd avenue, the most busiest area of Bay ridge, closed to a lot of restaurants and stores. Closed to public tranportation R train, bus B4 and B37. Good school district Ps 102, Jhs 259, and fhhs. A great investment chance for all the investers.
$1,188,000
1711 Bath Ave Brooklyn, NY 11214
- Type:
- Single Family
- Sq.Ft.:
- n/a
- Status:
- Active
- Beds:
- n/a
- Lot size:
- 0.03 Acres
- Baths:
- 3.00
- MLS#:
- 485679
ADDITIONAL INFORMATION
A three-family home in the Bath Beach area of Brooklyn. There are (3) three-bedroom apartments. The 1st floor is owner occupied. The 2nd floor is rented and has a lease and is currently paying $1800 per month. The 3rd floor is a rent-controlled apartment currently paying $423 per month. R.E. Taxes - $8808 / Lot size= 19.33 x 75=1450 / Bldg size= 19 x 55 / Stories= 3 / Semi-finished basement

The data relating to real estate for sale on this web site comes in part from the Broker Reciprocity Program of OneKey MLS, Inc. The source of the displayed data is either the property owner or public record provided by non-governmental third parties. It is believed to be reliable but not guaranteed. This information is provided exclusively for consumers’ personal, non-commercial use. Per New York legal requirement, click here for the Standard Operating Procedures. Copyright 2024, OneKey MLS, Inc. All Rights Reserved.
The information is being provided by Brooklyn MLS. Information deemed reliable but not guaranteed. Information is provided for consumers’ personal, non-commercial use, and may not be used for any purpose other than the identification of potential properties for purchase. Per New York legal requirement, click here for the Standard Operating Procedures. Copyright 2024 Brooklyn MLS. All Rights Reserved.
IDX information is provided exclusively for consumers’ personal, non-commercial use, that it may not be used for any purpose other than to identify prospective properties consumers may be interested in purchasing, and that the data is deemed reliable but is not guaranteed accurate by the MLS. Per New York legal requirement, click here for the Standard Operating Procedures. Copyright 2024 Real Estate Board of New York. All rights reserved.
Brooklyn Real Estate
Brooklyn real estate listings include condos, townhomes, and single family homes for sale. Commercial properties are also available. If you see a property you’re interested in, contact a Brooklyn real estate agent to arrange a tour today!
The county average for households married with children is 28.9%.
The median household income for the surrounding county is $67,753 compared to the national median of $69,021.
Brooklyn Weather
