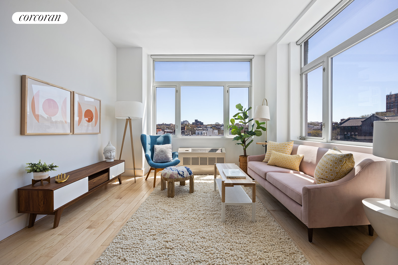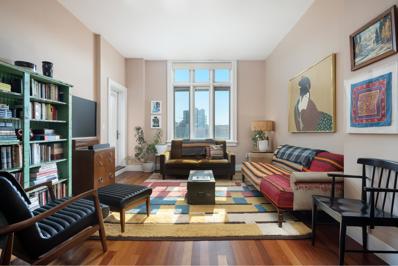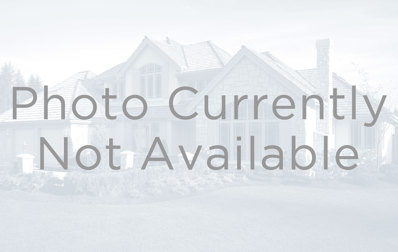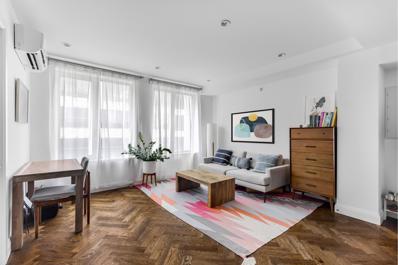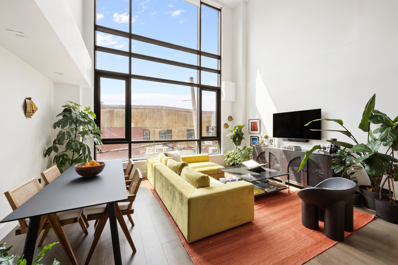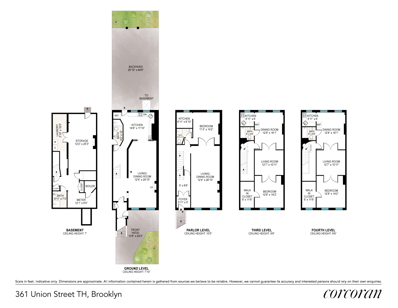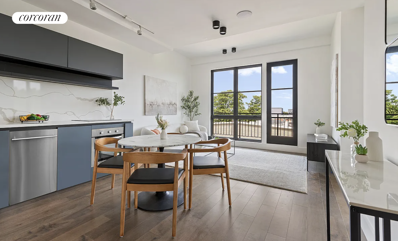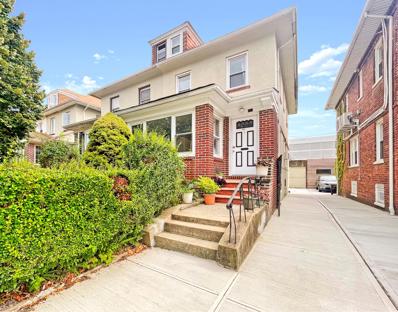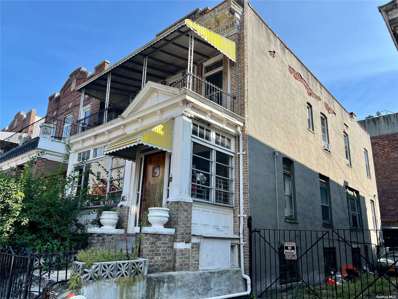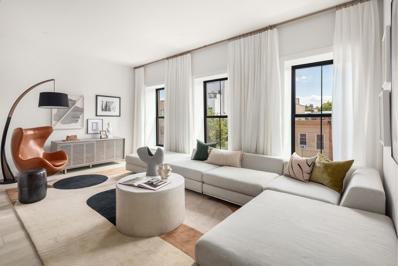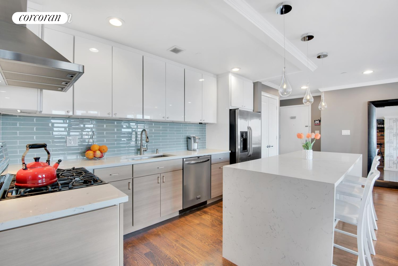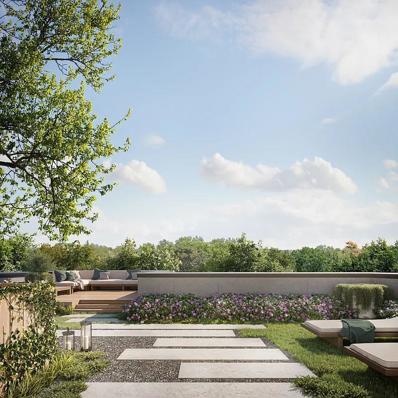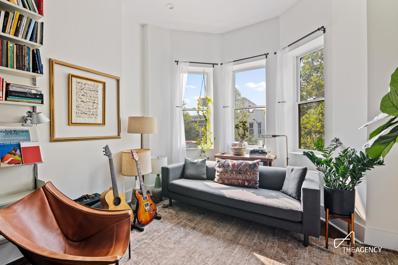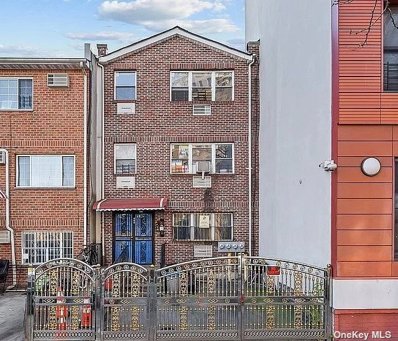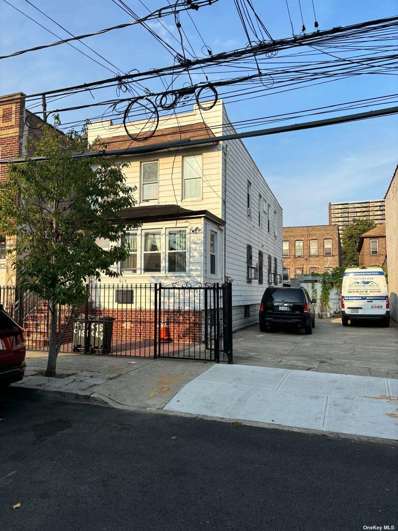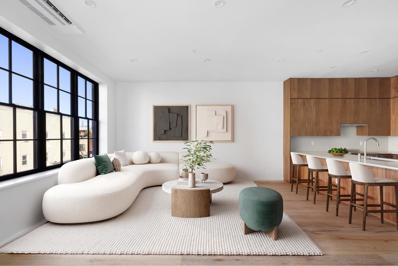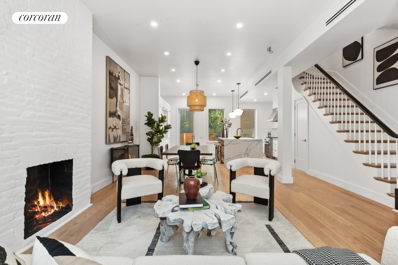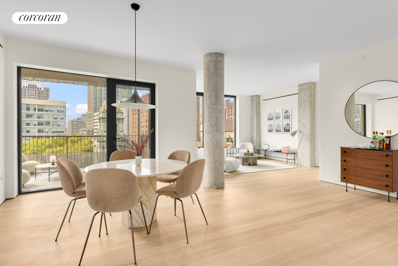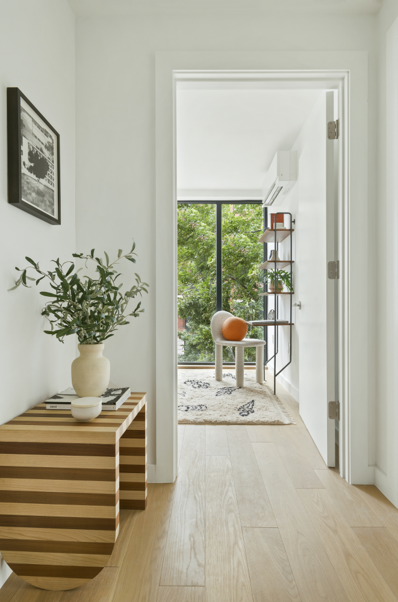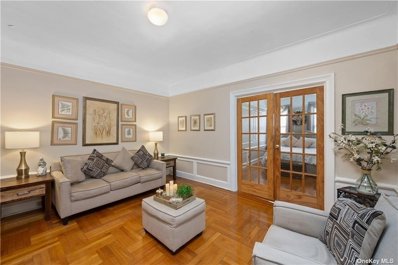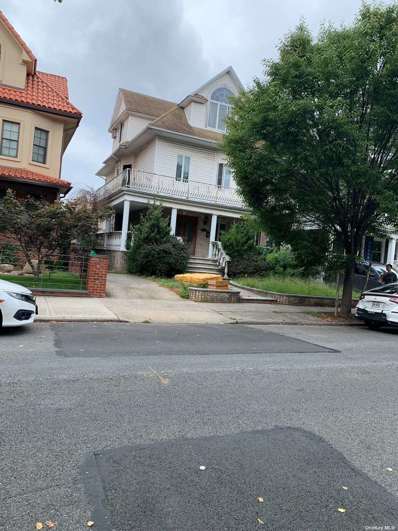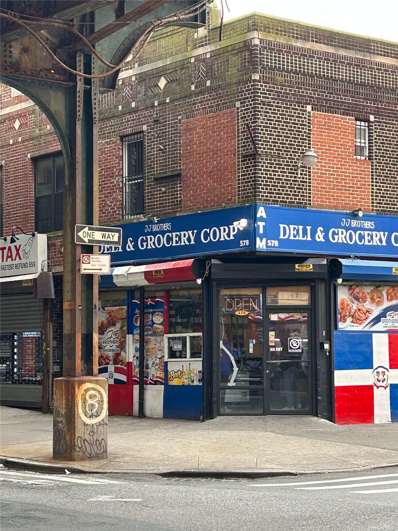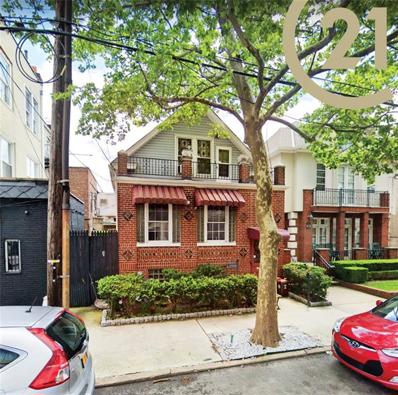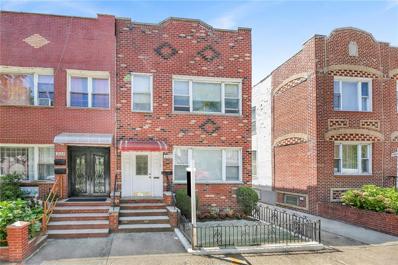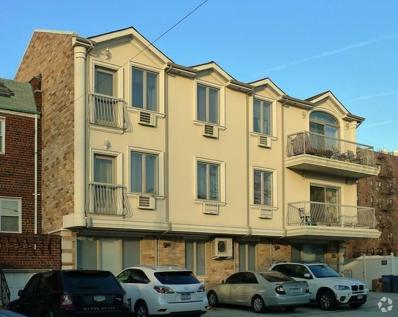Brooklyn NY Homes for Rent
- Type:
- Apartment
- Sq.Ft.:
- 650
- Status:
- Active
- Beds:
- 1
- Year built:
- 2008
- Baths:
- 1.00
- MLS#:
- RPLU-33423172836
ADDITIONAL INFORMATION
Stunning light and views from every window! Apartment 7E is a sunny corner apartment offering beautiful views of blue skies and Park Slope rooftops. Upon entering apartment 7E, you'll notice the home's modern touches, hardwood floors, and excellent light from eastern and southern exposures. And as you stay a while, you'll fall in love with the apartment's gracious layout, refreshing cross-breezes, and peaceful ambiance. Oversized, noise-reduction windows span the entire length of the apartment. Apartment 7E's open kitchen is highlighted by beautiful pendant lights over a Caesarstone breakfast bar. Boasting bamboo cabinetry and well-cared-for countertops, the kitchen also features stainless-steel appliances, including a Bosch dishwasher. Across from the kitchen, a Bosch washer and dryer are tucked away in a vented laundry closet. In addition to a deep-soaking tub and ample storage throughout, apartment 7E offers a spacious bedroom that easily accommodates a king-sized bed. And as an added bonus, this quiet bedroom features a custom, walk-in closet. A 5'4' storage cage in a climate-controlled room is also included with the purchase of apartment. The furnished roof deck at the Argyle Condominium is like no other - it offers 360 views of the East River, Manhattan, and Brooklyn, and is the perfect place to take in serene sunsets over the Statue of Liberty. This well-maintained condo building is wired for Fios and features a full gym, virtual doorman, cold storage for grocery deliveries, and a large package room. An outstanding super and porter are available for everyday needs. Bicycle storage is available for free in the building's garage. Centrally located on the border of Park Slope and Gowanus, the Argyle condominium is less than two blocks from the F/G and R trains. Washington Park Dog Run, Prospect Park, Whole Foods are a few blocks away.
- Type:
- Apartment
- Sq.Ft.:
- 678
- Status:
- Active
- Beds:
- 1
- Year built:
- 2009
- Baths:
- 1.00
- MLS#:
- RPLU-5123174413
ADDITIONAL INFORMATION
Enjoy exceptional peace and comfort in this spacious one-bedroom, one-bathroom condominium featuring beautiful finishes and a private balcony in an amenity-rich Greenpoint building. Inside the 678-square-foot residence,10'ceilings soar over solid, wide-plankBrazilian cherryhardwood floors and oversizedsouthwest-facing windows. Relax and entertain in thenearly 20-foot-long open living/diningroom, or step out to the private balcony for morning coffee or after-dinner drinks. In the open kitchen, handcrafted cherry kitchen cabinets and Danby marble countertops surround stainless steel appliances, including a gas cooktop, oven, bottom-freezer refrigerator,dishwasher and microwave drawer. In the king-size bedroom,you'll find an extra-large closet with custom Elfa fittings and plenty of room for a home office or fitness area. The spa bathroom is finished with large-format floor-to-ceiling tile, a large tub/shower, a marblevanity and a large medicine cabinet. This very well-insulated home features double-paned Pella windows with integrated blinds along withCityQuiet windowsthat offerexceptional quiet and temperature regulation, with heat and air rarely needed in the spring and fall months. Shade Store remote-controlled custom blinds,two-zone Nest ACand heat with newPTAC units and a new in-unit new Samsung washer-dryer add comfort and convenience to this beautiful Brooklyn home. Built in 2009, The Oakland is a meticulouslymaintained contemporary building offering low common charges, a video intercom/virtualdoorman system, a handsome lobby with a secure mail/package room and restroom, a fitness center, and a club room with seating and a big-screen TV. Enjoy shared outdoor space on the third-floor sun terrace or the expansive garden patio featuring picnic tables and lounge chairs. Parking (subject to availability), private storage, and a bike room complete Oakland's impressive, lightly used amenities. Perfectly positioned where Greenpoint meets Williamsburg, this home is surrounded by Brooklyn's best shopping, dining, nightlife,arts and live music venues. Catch a show at Brooklyn Steel orWarsaw, or explore neighborhood cocktail lounges and buzzy destination restaurants. Just minutes away, 35-acre McCarren Park offers a pool, tennis courts, fitness center,track and year-round greenmarket, while Msgr.McGolrick Park adds more outdoor space to the prized neighborhood. Nearby L and G trains, excellent bus service,CitiBikes and the BQE provide easy access to the rest of the city and beyond.
$1,650,000
1 Hanson Pl Unit 10H Brooklyn, NY 11243
- Type:
- Apartment
- Sq.Ft.:
- 1,475
- Status:
- Active
- Beds:
- 2
- Year built:
- 1927
- Baths:
- 2.00
- MLS#:
- COMP-165839278298260
ADDITIONAL INFORMATION
*Welcome to The Clocktower* Located in the iconic 1 Hanson Place—Brooklyn’s terracotta masterpiece and home to one of the World’s most beautifully preserved banks—this stunning two-bedroom, two-bathroom home, complete with an additional office, den, or children’s room, offers versatile space to meet your evolving needs. The residence seamlessly blends historic charm with modern luxury. Positioned at the intersection of Fort Greene, Downtown Brooklyn, Boerum Hill, and Prospect Heights, you’ll enjoy unmatched access to parks, top restaurants, and vibrant city life. The coveted “H” Line offers the most sought-after two-bedroom corner floor plan in the building, featuring sweeping South and West views that encompass Governors Island, The Statue of Liberty, the Verrazano Bridge, and the confluence of the Hudson and East Rivers. These picturesque views provide a breathtaking backdrop throughout the expansive living and dining areas, perfect for entertaining guests or relaxing at home. With lofted 10.5-foot ceilings, natural light and fresh air fill the space, creating a bright, airy atmosphere. The Brazilian Chestnut floors are stunning and designed for quiet living, ensuring peace and tranquility. The bonus room, equipped with a sound-insulating sliding glass panel, offers the ideal environment for a home office, den, or playroom—perfect for work-from-home professionals or families. *For your comfort:* • Sun and blackout shades • Three-zone HVAC heating and cooling, powered by Nest Thermostats • In-unit laundry *Kitchen:* The kitchen features lava-stone countertops, custom lacquer soft-close cabinetry, and high-end appliances, making meal prep both luxurious and functional. *Bathrooms:* The spa-like bathrooms are designed for relaxation and rejuvenation, with granite accents, Kohler fixtures, a master en-suite with dual vanities, a jacuzzi tub, and a walk-in rain shower with stone inlay for that extra touch of elegance. *Storage:* Enjoy ample, well-organized space with custom-designed closets by California Closets, plus the added convenience of a deeded 5×8 storage locker. *Building Amenities:* • Full-time doorman and staff • Fully equipped gym with a squat rack and Peloton bikes • Two roof terraces • Laundry room, conference room, children’s playroom, bike storage, and a game room to meet all your needs *Location:* Unmatched convenience, directly across from Atlantic Terminal, the Apple Store, Whole Foods, Barclays Center, and Target. The renowned Brooklyn Academy of Music (BAM), celebrating 150 years of Theater, Film, Music & Dance, is right next door. With parking available across the street and easy access to Fort Greene Park, Prospect Park, 9 subway lines, and the LIRR, you are perfectly positioned to explore the best of Brooklyn and beyond. Monthlies: There is currently an assessment totaling $838.86. Reflected Taxes are inclusive of 17.5% Condominium Property Tax Abatement for Primary Residences *Pets are welcome!*
- Type:
- Apartment
- Sq.Ft.:
- 563
- Status:
- Active
- Beds:
- 1
- Year built:
- 2015
- Baths:
- 1.00
- MLS#:
- RPLU-5123175463
ADDITIONAL INFORMATION
Discover Your New Home on Vanderbilt Avenue! Welcome to Apartment 6A in a charming boutique condominium, nestled between Fulton and Atlantic Avenue. This well-appointed one-bedroom apartment offers a perfect blend of comfort and style. Enjoy an abundance of natural light streaming in from both the South and West, illuminating the spacious living room through a wall of oversized double-paned windows. The apartment features elegant herringbone wood flooring throughout, central heat and air conditioning, and the convenience of an in-unit washer/dryer. The open kitchen boasts stainless steel appliances, including a dishwasher, and custom millwork for a modern touch. The tastefully renovated bathroom features beautiful tilework, a deep soaking tub/shower combination, and ample storage.
$1,995,000
50 Greenpoint Ave Unit 3G Brooklyn, NY 11222
- Type:
- Duplex
- Sq.Ft.:
- 1,271
- Status:
- Active
- Beds:
- 2
- Year built:
- 2017
- Baths:
- 3.00
- MLS#:
- RPLU-852123174973
ADDITIONAL INFORMATION
This exquisite and unique duplex two bedroom, two and a half bathroom home features soaring double-height ceilings, West facing windows with stunning city views and top of the line finishes in a brand new, fully amenitized boutique condominium. The floor-to-ceiling, energy efficient windows allow light to flood through the open, flexible living space, highlighting beautiful 7-inch white oak flooring and quality craftsmanship. The massive, double height living room window is equipped with a state-of-the-art electronic privacy shade. The custom kitchen features an extended Statuary Marble slab island with a Bertazzoni cooktop and oven, extensive milled oak cabinetry, a Bosch dishwasher, and Liebherr refrigerator. The unique, glass partitioned catwalk upstairs separates the two en-suite bedrooms. Each bedroom is graciously proportioned with extensive closet space and luxurious en-suite bathrooms with Hansgrohe polished chrome hardware and custom medicine cabinets. At a discreet seven-stories, with just 44 residences, 50 Greenpoint is a boutique, tastefully designed condominium in an unparalleled location. The building amenities include a double-height attended lobby, a serene lounge with fireplace, a playroom, a fitness center, and a landscaped roof deck with dining and sprawling city views. Ideally located on the edge of the East River waterfront, a stone's throw from Greenpoint's best restaurants and boutiques, and just two blocks from the G train and three blocks from the East River Ferry. This unit also provides a GREAT INVESTMENT RETURN for investors! Atelier recognizes the importance of collaborating with co-brokers and buyers' brokers and agents. Please reach out for details on the co-broker commission paid by the seller.
$3,999,000
361 Union St Brooklyn, NY 11231
- Type:
- Townhouse
- Sq.Ft.:
- 3,600
- Status:
- Active
- Beds:
- 5
- Year built:
- 1899
- Baths:
- 5.00
- MLS#:
- RPLU-33423174970
ADDITIONAL INFORMATION
Where historic charm meets timeless elegance. A truly unique opportunity for the townhouse buyer that wants it all! Just Listed 361 Union Street! Breathtaking Carroll Gardens brownstone built in 1899. This Three family can easily be transformed into a magnificent single family home. Embodying the essence of late 19th century architecture, this 5 Bedroom, 4.5 Bathroom treasure boasts high ceilings including rare original ceiling molding. Generous dimensions - 20 x 45 on a 20 x 90 sf lot, this turn key property offers endless possibilities for investors and end-users alike. As you enter the ground level, you will be greeted by a spacious living room and formal dining area with beautiful & tasteful woodwork complete with original fireplace. Spacious eat-in kitchen featuring original details of built-in cabinetry and counter space. The expansive private backyard oasis is the perfect spot to relax and unwind. The real magic begins on the parlor level where exquisite original woodwork, including a majestic banister and stair case, rare original ceiling molding, and fireplace will leave you in awe. With a ceiling height of 10' and a half feet, the light streams in though the oversized windows. The parlor floor also features a bedroom, kitchen, and ample space for living and dining. Each of the third and fourth floors offer a bathroom and kitchen along with a living/dining area providing flexibility and functionality. The basement level provides a convenient laundry room and plenty of storage. Located just a block from the F and G trains, enjoy effortless access to trendy coffee shops like Caf Grumpy and Root & Bone, gourmet eateries like The Finch and Olmstead, groceries from Sahadi's, keyfood & Trader Joe's as well as boutique shopping on Atlantic Avenue and 5th Avenue. Don't miss this opportunity to own in your home in one of Brooklyn's most coveted neighborhoods. Schedule a showing today.
- Type:
- Apartment
- Sq.Ft.:
- 658
- Status:
- Active
- Beds:
- 1
- Year built:
- 2024
- Baths:
- 1.00
- MLS#:
- RPLU-33423172440
ADDITIONAL INFORMATION
The developer is currently offering a one-year of paid common charges. Down payments as low as 5% and mortgage rates as low as 5.625% are available through our preferred lenders for those who qualify. Residence 2C is a 1-bedroom, 1-bathroom home spanning 658 square feet and offering northeastern exposures, and a large 75 square foot balcony. The residence features central air and a LionBeam Bluetooth integrated sound system with built-in speakers in the living rooms and kitchen that's perfect for the music aficionado. The expansive living/dining room is framed by oversized casement windows that flood the space with light and offer charming Brooklyn views. The open kitchen features quartz countertops, custom grey cabinetry with an under-cabinet shelving detail, and a Blomberg appliance package including a dishwasher. The bedroom features an oversized closet and eastern exposures. A serene bathroom completes the home with a rain shower and hand shower. Additional features of the home include a LG stacked washer and dryer in black steel and central air. Bushwick Avenue Lofts is a collection of 12 condominiums including one- and two-bedroom residences, most with private outdoor space. Thoughtful amenities include a landscaped roof deck with a grill and skyline views and a virtual doorman. Parking is available for purchase. Bushwick Avenue Lofts is perfectly located in one of Brooklyn's most dynamic neighborhoods. Situated on a picturesque leafy block, it is moments from independent galleries, exciting nightlife, restaurants, and bars. Nearby greenspaces include Thomas Boyland Park and Irving Square Park. Ideally situated for transportation, Manhattan is accessible in under 30 minutes with L/J trains, and Citibikes are conveniently docked outside the building. This is not an offer for a lease or a loan nor a guarantee of any specific pricing or terms. Mortgage lenders make their determinations on the availability, pricing, and terms of loans being offered based on the individual qualifications of each buyer. Pricing and terms are also subject to change with market conditions.
$1,385,000
172 Sullivan Pl Brooklyn, NY 11225
- Type:
- Townhouse
- Sq.Ft.:
- 1,425
- Status:
- Active
- Beds:
- 5
- Year built:
- 1925
- Baths:
- 2.00
- MLS#:
- RPLU-5123174918
ADDITIONAL INFORMATION
Introducing 172 Sullivan Place, a mid-20th century semi-detached single family located on a leafy block in Crown Heights. The current layout of this charming property features five spacious and bright bedrooms on the top levels, along with a full windowed bath, formal dining and living area on the ground level, as well as a sizable separate windowed kitchen, that comes fitted with wooden cabinetry, countertops, modern appliances, and tile backsplash. Additional features include a shared driveway with a one-car garage, basement with an additional half bathroom, decorative fireplace, as well as some original details. Building dimensions: 17 ft x 38.5 ft, lot size: 22.17 ft x 100 ft, R6 zoning, and 3,968 sq ft of additional unused FAR. Only a short jaunt from the 2/5 trains at Sterling Street, as well as local favorites such as Prospect Park, Brooklyn Botanic Garden, Brooklyn Museum, Amy Thai Bistro, Gruit, Ras Plant Based, Camillo, Arden, etc. Note, the photos have been virtually edited and decluttered.
$1,387,500
1414 Lincoln Pl Brooklyn, NY 11213
- Type:
- Townhouse
- Sq.Ft.:
- n/a
- Status:
- Active
- Beds:
- 5
- Lot size:
- 0.07 Acres
- Year built:
- 1910
- Baths:
- 2.00
- MLS#:
- 3576370
ADDITIONAL INFORMATION
1 family semi- detached house with a full basement. Built on a large 23.75 x 100 lot and a private driveway. Located on a nice block with tons of development in the Crown Heights section of Brooklyn. Close to shopping, schools & houses of worship. Plenty of Public transportation. Property sold OCCUPIED with occupants in possession. NO ACCESS FOR APPRAISALS OR INSPECTIONS. Sold "AS IS" with no representations or warranties.Buyer must verify all information.
$2,775,000
371 Douglass St Unit PH Brooklyn, NY 11217
- Type:
- Duplex
- Sq.Ft.:
- 1,446
- Status:
- Active
- Beds:
- 3
- Year built:
- 1910
- Baths:
- 3.00
- MLS#:
- RPLU-5123172634
ADDITIONAL INFORMATION
NOTE: PENTHOUSE RESIDENCE HAS 2 LARGE PRIVATE ROOF DECKS. Welcome to the Penthouse Residence at 371 Douglass Street. This is a duplex 3-bedroom 3-bath apartment. Upon entering the main level, you are greeted by an oversized living and dining area that is adorned with three large South-facing windows. Off of this area is a modern open concept kitchen perfect for all your culinary needs. No design details were spared and this kitchen is appointed with sleek custom cabinetry, striking marble countertops, and breakfast bar. Additionally, all appliances are premium and top-of-the-line: including Liebherr refrigerator, Sharp built-in microwave, and Bosch oven and dishwasher. Other apartment's features include central air conditioning and heating and intercom system that syncs to your cell phone. Down the hall from the living area are the rear bedrooms, 2 full bathrooms, and laundry room. The first bedroom is sophisticated and king-sized, featuring custom-built closets and oversized windows that overlook greenery. Next to the dressing area is an en-suite bathroom that has marble tiles and countertops, dual vanity, as well as over-sized shower. The second bedroom on this level is also tranquil with a sizeable closet and large windows. Ascending the stairs is the upper level, which is where the primary suite is located. This bedroom is a king-sized oasis with ample storage, walk-in closet, and an en-suite spa-like bathroom. Bathroom features include marble tiles and countertops with dual vanity, as well as over-sized glass enclosed shower. Additionally, there is direct access to the North-facing private rooftop, which is a large space with city and treetop views. Off of this primary suite is another massive private roof top with South-facing panoramic views of Downtown Brooklyn and Manhattan - perfect for entertaining guests! Located at 371 Douglass, between 4th and 5th Avenues in Park Slope, the Penthouse Residence offers easy access to an array of amazing restaurants, shopping, bars, and cafes on 5th Avenue, which was voted one of the country's most desired avenues by Time Magazine. 371 Douglass Street is home to 3 impeccably designed boutique luxury condominium residences. The property is also conveniently near multiple train lines (B/D/N/R/Q/2/3/4/5) as well as LIRR accessible from Atlantic Terminal. The complete terms are in an Offering Plan available from Sponsor. File No. 1635720.
$1,149,000
1138 Ocean Ave Unit 8F Brooklyn, NY 11230
- Type:
- Duplex
- Sq.Ft.:
- 1,155
- Status:
- Active
- Beds:
- 2
- Year built:
- 2011
- Baths:
- 2.00
- MLS#:
- RPLU-33423171552
ADDITIONAL INFORMATION
Top-Floor Corner Penthouse featuring two bedrooms, two bathrooms, and your own Private Roof Top with 360-degree spectacular views, plus YES, Deeded Indoor PARKING . Tastefully redesigned and renovated, this immaculate condo boasts unique customizations. Starting with an open kitchen concept showcasing two-tone cabinetry, glass subway tile backsplash, state of the art appliances including a touch-less sensor faucet and a convection microwave oven hidden under a cascading quartz-countertop breakfast bar. There is ample custom cabinetry storage throughout. Wemo light switch technology allows you to schedule kitchen overhead lighting from your phone for your convenience. Additional apartment features include solid oak hardwood floors, recessed LED lighting, center island electrical USB outlets, oversize insulated sound-reducing windows, and a full-size washer and vented gas dryer. You can easily convert this unit to a three-bedroom apartment via your large living and dining space without much compromise. The primary suite is tucked behind a beautiful sliding barn door. The en-suite consists of a sprawling spa-like oasis with a double-wide shower bench, custom sliding glass door and rain shower, plus a sleek floating double sink vanity, heated herringbone tile floors, remote controlled Toto electronic bidet washlet and more. The second bedroom may serve as an office, den, library or guest bedroom with a spacious double door closet. The highlight is your exclusive 800+/- sq. ft . rooftop terrace , great for enjoying morning coffee as you watch the sunrise or practicing Yoga under magnificent sunsets. This premiere condominium in Ditmas Park/Midwood, Brooklyn is a full service, PET FRIENDLY building with 11 years remaining on its original 25-year tax abatement . Amenities include a bright fitness room with a view, daily doorman from 8 am to 8 pm, resident superintendent, porter, Wi-Fi ready Zen-like spacious lounge that can be reserved for parties and meetings (for a nominal fee that goes towards the building's reserves) or simply use at your own leisure. Residents can also enjoy a massive common space and playground the length of the edifice which is being revamped into a new outdoor oasis. (Assessment already included in common charges shown, effective through 2038).The Waterfalls is conveniently located within close proximity to neighboring restaurants, cafes, lively nightlife and shopping by Cortelyou Road. Travel into Manhattan within minutes via B/Q Trains, B49 B8 local buses and BM3/4 express buses. This pristine luxury duplex residence with roof rights and parking offers an incredible living experience. Schedule your tour today!
- Type:
- Apartment
- Sq.Ft.:
- 791
- Status:
- Active
- Beds:
- 2
- Year built:
- 2023
- Baths:
- 2.00
- MLS#:
- OLRS-2100768
ADDITIONAL INFORMATION
Nestled on a quiet residential street around the corner from Lincoln Terrace Park, this elegant 2-bedroom, 2-bathroom floor-through condo offers modern Crown Heights living close to greenspaces, restaurants, grocery stores, and shops. The home blends clean lines and roomy interiors with bold finishes and sleek fixtures. An open concept layout with 9-ft ceilings adds volume and facilitates entertaining and seamless transitions between meal prep, dining, and lounging. Engineered pre-finished white oak floors run throughout, and oversized double-pane Pella windows let in plenty of natural light. A spacious private balcony allows for outdoor lounging and fresh air without having to leave home. The single-line kitchen has an eat-in island, custom walnut cabinets, Carrara Breve quartz countertops, Corchia Gold marble backsplashes, and full-size appliances from Blomberg, Frigidaire, Beko, and GE. The primary suite has a large closet and a luxurious en-suite bathroom with Nero Marquina and Corchia Gold marble walls and floors, matte black fixtures, a smart vanity mirror, and a deep tub with a glass shower partition. The second bedroom has its own closet, access to the balcony, and can be used as an office. The home also comes with a GE washer/dryer and Mitsubishi multi-zone split-system heating/cooling. 1526 Lincoln Place is a brand new boutique condominium with a refined white stone facade, a welcoming lobby, a video intercom system, a beautiful rooftop deck, private storage, and a bicycle room. The building is wired for FiOS and allows pets. Nearby points of interest include Lincoln Terrace Park, St. John’s Park, Weeksville Heritage Center, and Brooklyn Children’s Museum. Accessible subway lines include the 3/4/5/C.
- Type:
- Apartment
- Sq.Ft.:
- 776
- Status:
- Active
- Beds:
- 2
- Year built:
- 1899
- Baths:
- 2.00
- MLS#:
- OLRS-1968161
ADDITIONAL INFORMATION
An elevated affair. With lofty ceilings, top-to-bottom Vitsoe shelving and just a single flight away from a private roof deck, this penthouse floor-through is simply that: elevated. Apartment 3 is a two bed, two bath condo and features: • Soaring 10-ft 7-inch ceilings • 256 sq ft private roof deck space, one flight up • 3 professionally installed floor-to-ceiling Vitsoe shelving units • Floor-through layout on the top floor with east and west exposures • Chef's kitchen with ample storage and center island gas cooktop • Large bedrooms, both with walk-in closets • 70 sq ft storage unit in basement • Incredibly low monthlies! ($275 is the unabated tax) 1264 Hancock Street, a masonry-built townhome from 1899, was carefully converted to a boutique 3 unit condo in 2021. Located just a few blocks from the Halsey L train stop and one block from the beloved Irving Square Park, which recently received a $4.6m investment from the city for enhancements including a brand new (forthcoming) dog run. You're also in quick strike distance to a bevy of amazing cafes, restaurants and bars in the ever burgeoning heart of Bushwick.
$1,525,000
974 Dekalb Ave Brooklyn, NY 11221
- Type:
- Other
- Sq.Ft.:
- n/a
- Status:
- Active
- Beds:
- 7
- Year built:
- 2004
- Baths:
- 7.00
- MLS#:
- 3576550
ADDITIONAL INFORMATION
$1,250,000
615 Crescent St Brooklyn, NY 11208
- Type:
- Other
- Sq.Ft.:
- n/a
- Status:
- Active
- Beds:
- 7
- Year built:
- 1920
- Baths:
- 3.00
- MLS#:
- 3576528
ADDITIONAL INFORMATION
Completely Gut Renovated one-of-a-kind 2-family house sitting on a 40x102 lot at the Brooklyn/Queens border, featuring 3 Bedrooms, 1 Full Bathroom, LR/DR/Kitchen on the 1st fl, 4 Bedrooms, 1 Full Bathroom, LR/DR/Kitchen on the 2nd fl, a full finished basement with separate entrance and a bathroom, a 4 car Detached garage and a Huge Pvt Driveway fitting another 4 cars. Conveniently located near Bus, A,C train station, Parks, School, Shops and other community amenities.
$2,399,000
40 Skillman Ave Unit 3B Brooklyn, NY 11211
- Type:
- Apartment
- Sq.Ft.:
- 1,601
- Status:
- Active
- Beds:
- 3
- Year built:
- 1899
- Baths:
- 3.00
- MLS#:
- RPLU-5123174544
ADDITIONAL INFORMATION
40 Skillman Avenue: Industrial chic living in prime Williamsburg from a builder with unparalleled attention to detail and finish. With a richly hued facade and soaring factory-style windows, 40 Skillman Avenue's aesthetic harkens back to the area's industrial roots while elevating the design with beautiful finishes and luxurious, contemporary touches. All this exciting neighborhood has to offer is at hand, but you remain tranquilly tucked away on a picturesque, tree-lined street. No attention to detail was spared with these residences. Every finish and touch was thoughtfully selected to enhance and elevate the highest standards set by Avo Construction's meticulous design. Organic flow was a high priority with these spaces and the kitchen, living, and dining spaces play off of each other in a beautiful, synergistic harmony. Residence 3B is a palatial 2 level home boasting 2 bedrooms and 2 bathrooms on the main floor with an additional primary bedroom / ensuite combination upstairs. Off the primary bedroom, there is a spacious roof terrace with views as far as the eye can see. On the main floor, the thoughtfully executed floor plan allows for a seamless flow from room to room and a multitude of furniture configurations. In the kitchens, a neural palate accentuated by beautiful wooden floors and cabinetry gives off both a modern and cozy vibe. The sleek stainless steel appliance package is stunning and makes meal prep an absolute breeze. Or if you choose to order in - you have access to the very best that Williamsburg has to offer. The harmonious aesthetic continues to the main floor bed /baths. Find a moment of solace in a tranquilly luxurious bedroom or soak the day away in your own bathroom oasis. The calming design scheme naturally draws the eye outdoors and lulls you into the sweet embrace of comfort and security. 40 Skillman Avenue is a stone's throw away from some of Williamsburg's most exciting restaurants, bars, cafes, and shops. Local favorites include Glossier Williamsburg, Blend on the Water, Mesiba Williamsburg, Planta Williamsburg, Zaab Zaab Williamsburg, Sugarfish Williamsburg & Sushi on Me Williamsburg. You are also a short distance from the sprawling McCarren Park and local hotels; Coda Williamsburg and The Moxy Hotel Williamsburg, The Lorimer L train and the Metropolitan Avenue G train are both conveniently located nearby, making for a dream commute. Enjoy all conveniences of prime Williamsburg with contemporary industrial loft living - you can have it all at 40 Skillman Avenue. This is not an offering. The complete terms are in an offering plan available from the Sponsor (Plan ID: CD220113)
$3,995,000
159 Adelphi St Brooklyn, NY 11205
- Type:
- Townhouse
- Sq.Ft.:
- 615
- Status:
- Active
- Beds:
- 5
- Year built:
- 1901
- Baths:
- 5.00
- MLS#:
- RPLU-33423164685
ADDITIONAL INFORMATION
Welcome to 159 Adelphi Street in Fort Greene, Brooklyn. This two family home was a gut renovation and everything inside is completely brand spanking new! The owner's unit is a triplex with four bedroom's and three and a half bathrooms. The rental apartment is a one bedroom apartment with outdoor space. You can easily convert the rental apartment and make the property a single family home if desired. Nothing was compromised with the design, aesthetic, or construction at 159 Adelphi. The home was taken down to the studs where new beams were added to make sure the floors were perfectly straight and solid. The parlor level consists of an open concept with light from both sides. You'll find a nicely sized living area with dining area and chef's kitchen with Miele appliances and a custom built in wall cabinet for storage galore. There is also a half bathroom. Walk outside and you'll have a deck off the kitchen where you can step down into your own private outdoor sanctuary. On the second floor, you'll find three nicely sized bedrooms and two bathrooms. Each bedroom has a closet and one of the bedrooms has an en suite bathroom. There is also laundry off the hallway. On the third floor, you'll find the primary aka master bedroom suite which includes two skylights, a bedroom with alcove, a huge walk in closet and a bathroom with an oversized sky light, separate soaking tub and shower that will make all of your friends jealous! Did I mention the house comes equipped with central air throughout? Bring your toothbrush and move right in. Come and see your new forever home! Email or call anytime to schedule an appointment. #realestatedoneright
$2,635,000
9 Chapel St Unit 8A Brooklyn, NY 11201
- Type:
- Apartment
- Sq.Ft.:
- 1,563
- Status:
- Active
- Beds:
- 3
- Year built:
- 2024
- Baths:
- 2.00
- MLS#:
- RPLU-33423158278
ADDITIONAL INFORMATION
Over 50% sold and closing soon! Welcome to Nine Chapel Street, a stunning new architectural landmark at the crossroads of Brooklyn Heights, Downtown Brooklyn, and Dumbo, and moments from Fort Greene and the surrounding neighborhoods. This 14-story, 27-unit freestanding luxury condominium tower is designed by award-winning architecture studio SO-IL and is draped in a shimmering skin of perforated lightweight metal that reflects light throughout the day. Nine Chapel's unique corner site offers 360-degree views, and the building stands in an intimate spot where every unit has a view over the beautiful Cathedral Basilica of St James. The elegant residences each boast at least one sizable South-facing private outdoor space terrace, while some have as many as four. Most of these spaces are fully or partially sheltered loggias for year-round use. Residence 8A is a 1,563 sf corner three bedroom, two bath home offering north, south and west exposures, a private entry landing, and two covered loggias. The loggias are framed by a beautiful perforated screen, which allows light to filter in but provides added privacy and weather protection making it a true extension of the interior. The expansive great room allows for a large dining table, and generous living room with a wall of glass overlooking the neighboring Cathedral, and access to the south-facing loggia. The massive kitchen features two exposures, a gorgeous organically shaped island functioning as an additional gathering space, and access out to the north/west loggia for outdoor dining. The primary bedroom offers a full wall of closets, and a stunning en-suite bathroom with dual sinks and glass-tiled walk-in shower. Bedroom two has corner exposures, and bedroom three has direct loggia access. The hall bath features dual sinks and a white glass mosaic tub/shower. Arrival into Nine Chapel is via a landscaped walkway into a double-height lobby. The residences each have a dedicated, covered stoop-like entry landing, a functional extension of the homes' interiors. The innovative layouts provide each home the benefit of a corner unit, with every residence offering at least two exposures and abundant natural light through large picture windows. Interior elements in the homes include 5-inch white oak floors, exposed concrete, and approximately 9'6" ceilings. Kitchens flow seamlessly into the living and dining spaces with oversized butcher block islands that provide a focal point for gatherings. Counters of honed white marble flank the state-of-the-art Bosch appliance collection including integrated refrigerators, induction cooktops, and wall ovens. Serene bathrooms feature green glass mosaic tile and tubs or walk-in showers, custom vessel sinks, and elegant brushed nickel Watermark fixtures. Primary baths feature radiant heated flooring, and every home includes a Bosch washer/dryer with Home Connect smart technology. Amenities at Nine Chapel include a multi-purpose lounge with curated furnishings by renowned designer GUBI -- perfect for co-working or gathering with friends and neighbors. A windowed fitness studio offers state of the art equipment. Bike storage is conveniently located at the lobby level, and residents can ride directly to the entrance. A virtual doorman system by ButterflyMX ensures ease of entry for guests and package delivery. Nine Chapel sits at the gateway to Brooklyn, with many of both Brooklyn and Manhattan's most exciting neighborhoods within close proximity, offering the best of New York City in every direction and just minutes away. Take in the waterfront views, or meander among brownstones; grab a quick coffee or bite, or slip into a cozy bar or cafe-all are within easy reach from this uniquely positioned corner of Brooklyn. Multiple subway lines (2, 3, 4, 5, A, C, F) are all nearby at Borough Hall, Jay Street/Metrotech and High Street. This is not an offering. The complete Offering Terms are in an Offering Plan available from the Sponsor. File No CD23-0085. Sponsor: 219JSP LLC. Sponsor Address: 55 Washington Street, Suite 551, Brooklyn, NY 11201. Equal Housing Opportunity.
$1,595,000
205 Java St Unit 3 Brooklyn, NY 11222
- Type:
- Apartment
- Sq.Ft.:
- 1,094
- Status:
- Active
- Beds:
- 2
- Year built:
- 1910
- Baths:
- 2.00
- MLS#:
- RPLU-1032523171300
ADDITIONAL INFORMATION
For a limited time sponsor will pay transfer taxes and one year of common charges for any unit signed by 12/5 at the full asking price. Introducing 205 Java, an exclusive boutique condominium nestled on one of Greenpoint's most sought-after streets. This exceptional development offers six meticulously crafted residences from one through three beds, each boasting distinctive design elements and private outdoor spaces. No two residences are the same which makes these extremely unique. Step off your keyed elevator and into your very own entry vestibule before entering the living space of residence 3. Residence 3 is a 2-bed 2-bath floor-through with a balcony, facing north and south. The light of this home is truly special, enhanced by expansive, floor-to-ceiling double paned insulated windows that flood the interior with natural light amplifying the wide plank oak floors. The spacious living and dining area seamlessly extends to a private balcony, creating an inviting space for relaxation and entertainment. The sleek European kitchen features custom two-tone cabinetry, exquisite imported Calcutta marble stone slabs for the countertop and backsplash and state-of-the-art paneled Bertazzoni and LG appliances. The bedrooms are generously proportioned, with ample storage, including a walk-in closet. The primary suite features a luxurious ensuite bathroom adorned with large matte stone tiles, a striking blue stone tile accent wall, spacious walk-in glass shower, and an elegant wooden vanity. The additional bathroom offers a deep soaking tub, convenient storage closet, and washer/dryer. Heated bathroom floors add even more comfort. Residents of 205 Java enjoy exclusive amenities such as a virtual doorman, chic lobby with a package room, as well as a stunning rooftop deck offering panoramic views of the iconic Manhattan skyline. Located in the heart of Greenpoint, this sought-after address is surrounded by trendy restaurants, inviting cafes, unique boutiques, and is conveniently close to parks and playgrounds. Commuting is made easy with nearby access to the G and 7 subway lines and a stone's throw away from the NYC Ferry service. Experience unparalleled luxury living at 205 Java, where impeccable design meets urban sophistication in one of Brooklyn's most coveted neighborhoods.The complete terms are in the offering plan available from sponsor. File No. CD23-0338
- Type:
- Co-Op
- Sq.Ft.:
- 820
- Status:
- Active
- Beds:
- 1
- Year built:
- 1926
- Baths:
- 2.00
- MLS#:
- 3576509
- Subdivision:
- 325 Marine Apts,inc
ADDITIONAL INFORMATION
Charming Two-Bedroom Co-op in Prime Bay Ridge Location .This beautifully maintained two-bedroom co-op is perfectly situated in a quaint walk-up building with southern exposure, allowing for an abundance of natural light. Located on the 3rd floor, this unit displays art deco charm with its pristine parquet floors, elegant picture moldings, and impressive high ceilings.The apartment features four generous closets for ample storage, and both the kitchen and the renovated bathroom are equipped with windows, enhancing the overall airy feel of the space. The building itself boasts a grand 1926 lobby, showcasing its original pre-war details including decorative moldings and exquisite floor tiles.The well-maintained building, which houses just 47 units, is complemented by a beautifully landscaped front entrance. This prime location offers exceptional convenience with access to NYC express buses, the R train, and easy connections to the Belt Parkway.Enjoy the vibrant local scene with nearby Shore Road Park, where you can partake in free concerts, yoga sessions, movie nights, bike paths, and various sports games. The neighborhood also features a weekend farmer?s market, the lively 86th Street shopping strip, seasonal parades, and a host of Bay Ridge?s finest dining options and charming cafes.
$1,950,000
1528 76th St Brooklyn, NY 11228
- Type:
- Other
- Sq.Ft.:
- n/a
- Status:
- Active
- Beds:
- 8
- Year built:
- 1910
- Baths:
- 3.00
- MLS#:
- 3576468
ADDITIONAL INFORMATION
$1,250,000
578 Livonia Ave Brooklyn, NY 11207
- Type:
- Retail
- Sq.Ft.:
- n/a
- Status:
- Active
- Beds:
- n/a
- Lot size:
- 0.03 Acres
- Year built:
- 1930
- Baths:
- MLS#:
- 3576303
ADDITIONAL INFORMATION
All brick 3000sq corner commercial property. Great investment opportunity in East New York, Brooklyn. 50% tenant occupied. Grocery/Deli tenant on the first floor in good standing. Tenant pays all utilities. 2nd floor vacant with side private side entrance. Great for store or office. Near public transportation and Belt parkway. busy Avenue with lots of traffic and pedestrians. Property sold as is. All information must be independently verified
$1,990,000
2169 E 3rd St Brooklyn, NY 11223
- Type:
- Single Family
- Sq.Ft.:
- 1,546
- Status:
- Active
- Beds:
- 3
- Lot size:
- 0.03 Acres
- Year built:
- 1920
- Baths:
- 1.00
- MLS#:
- 485728
ADDITIONAL INFORMATION
Discover the allure of this Detached Single-Family home with 3 beds, sought-after U & V Prime Block. Boasting 1,540 sq ft of living space, this residence merges modern comfort with classic charm. The open layout, flooded with natural light, includes a well-equipped kitchen and a cozy living area. Three spacious bedrooms offer retreats for relaxation. Outside, the well-maintained yard beckons outdoor activities. Nestled in a prime location, this property provides a perfect blend of urban living and suburban tranquility. Welcome home!
$1,650,000
2122 60th St Brooklyn, NY 11204
- Type:
- Single Family
- Sq.Ft.:
- n/a
- Status:
- Active
- Beds:
- 5
- Lot size:
- 0.06 Acres
- Year built:
- 1930
- Baths:
- 3.00
- MLS#:
- 485544
ADDITIONAL INFORMATION
Presenting a distinguished brick semi-detached two-family residence in the heart of Bensonhurst. This sun-drenched and spacious property spans 20 x 67 feet, situated on a 25 x 100-foot lot. The home features a thoughtfully designed layout, including a three-bedroom unit on the top floor and a two-bedroom unit on the first floor, both boasting large living rooms, formal dining rooms, and kitchens with separate dinettes. Impeccable original parquet floors grace the entire home, enhancing its classic appeal. The full bathroom includes a separate shower stall for added convenience. An interior staircase leads to an expansive 1,300 square foot basement, ideal for a home office or family recreation room, with a separate side entrance for flexibility. The property is further complemented by a wide shared driveway and a private rear yard, perfect for entertaining or relaxing in a serene setting.
- Type:
- Condo
- Sq.Ft.:
- 1,981
- Status:
- Active
- Beds:
- 3
- Year built:
- 2008
- Baths:
- 3.00
- MLS#:
- 485724
ADDITIONAL INFORMATION
Beautiful extra-large 1981 SqF condo Originally 3 bedroom +3 baths + Finish lower-level recreation/ family room. Was converted into 2 bedroom and extra-large dining area. Esley can be converted back into 3 bedrooms. Condo has beautiful Kitchen with granite countertop, hardwood flooring, laundry room Baths on each floor. deeded parking spot.
IDX information is provided exclusively for consumers’ personal, non-commercial use, that it may not be used for any purpose other than to identify prospective properties consumers may be interested in purchasing, and that the data is deemed reliable but is not guaranteed accurate by the MLS. Per New York legal requirement, click here for the Standard Operating Procedures. Copyright 2024 Real Estate Board of New York. All rights reserved.

The data relating to real estate for sale on this web site comes in part from the Broker Reciprocity Program of OneKey MLS, Inc. The source of the displayed data is either the property owner or public record provided by non-governmental third parties. It is believed to be reliable but not guaranteed. This information is provided exclusively for consumers’ personal, non-commercial use. Per New York legal requirement, click here for the Standard Operating Procedures. Copyright 2024, OneKey MLS, Inc. All Rights Reserved.
The information is being provided by Brooklyn MLS. Information deemed reliable but not guaranteed. Information is provided for consumers’ personal, non-commercial use, and may not be used for any purpose other than the identification of potential properties for purchase. Per New York legal requirement, click here for the Standard Operating Procedures. Copyright 2024 Brooklyn MLS. All Rights Reserved.
Brooklyn Real Estate
Brooklyn real estate listings include condos, townhomes, and single family homes for sale. Commercial properties are also available. If you see a property you’re interested in, contact a Brooklyn real estate agent to arrange a tour today!
The county average for households married with children is 28.9%.
The median household income for the surrounding county is $67,753 compared to the national median of $69,021.
Brooklyn Weather
