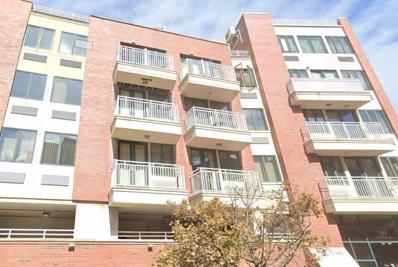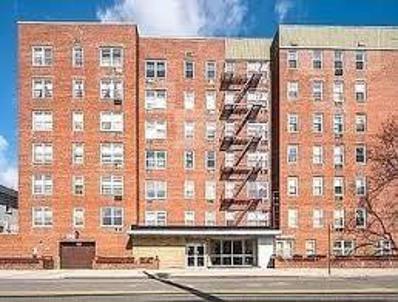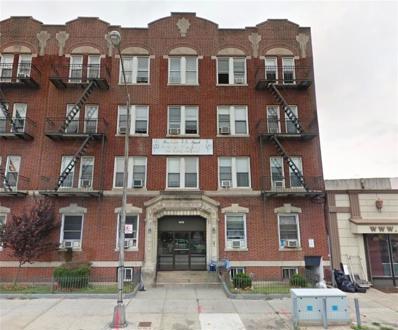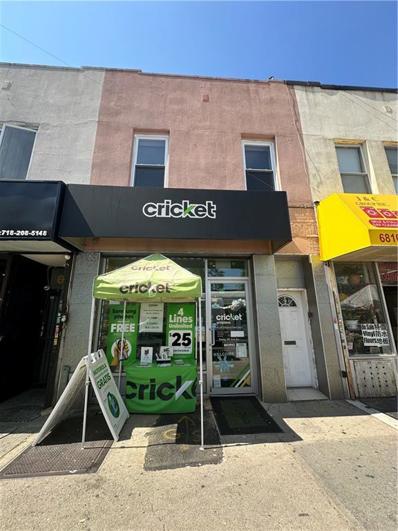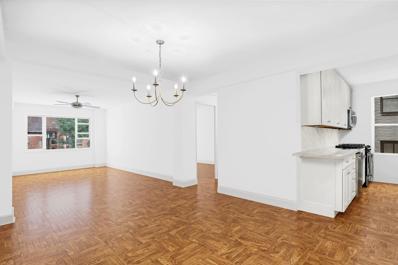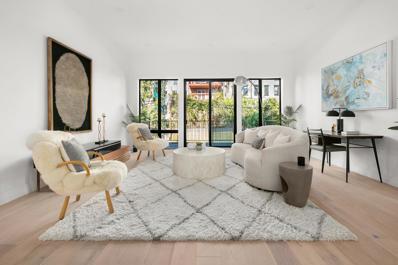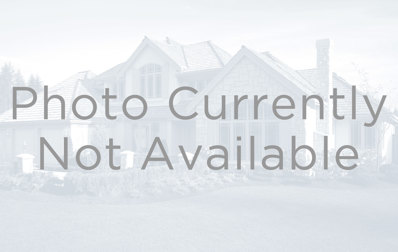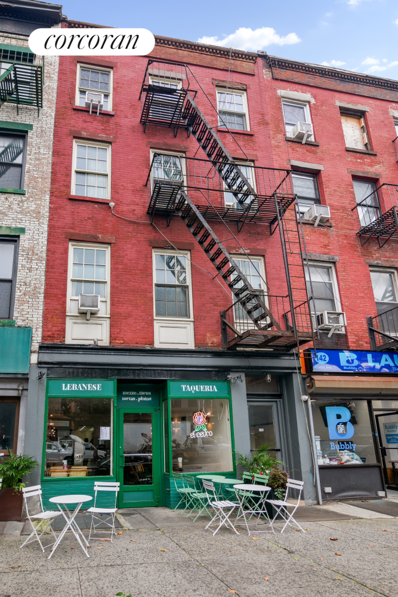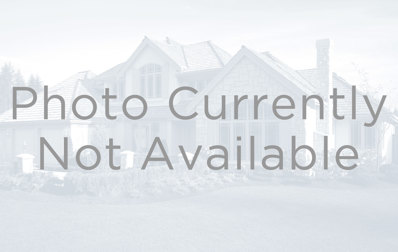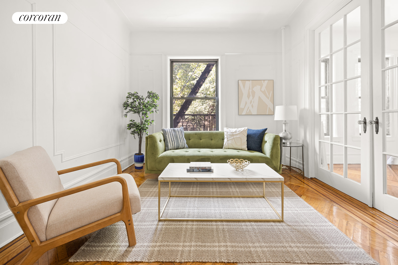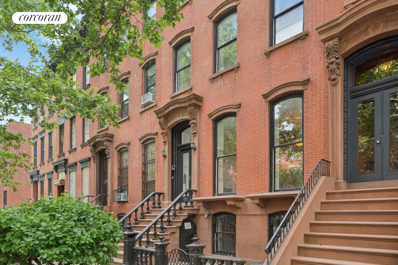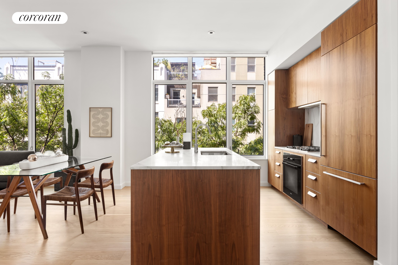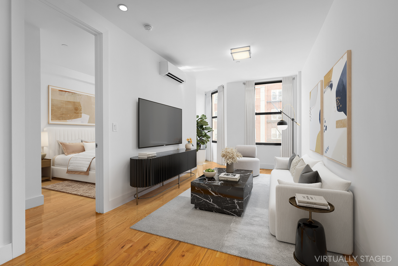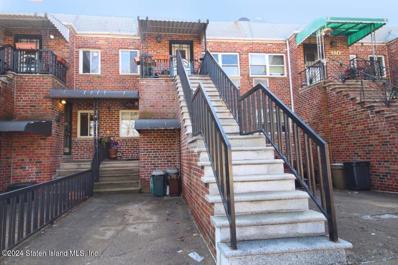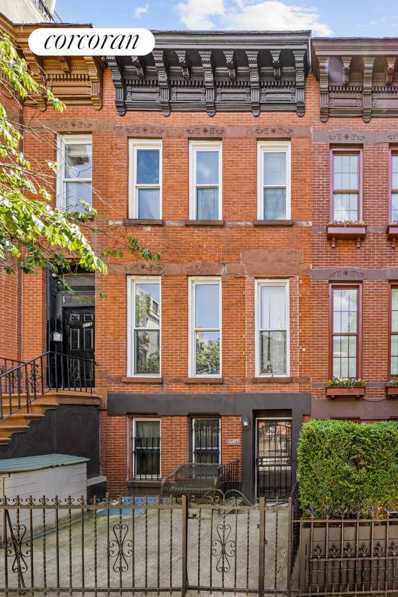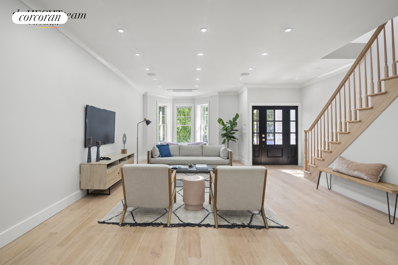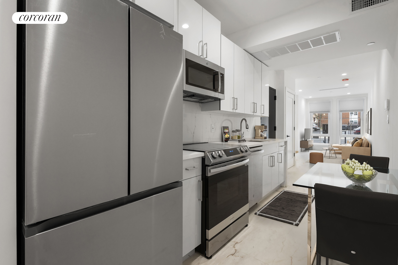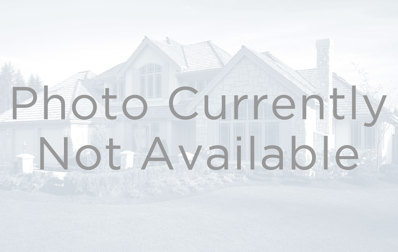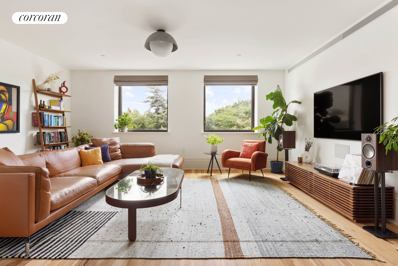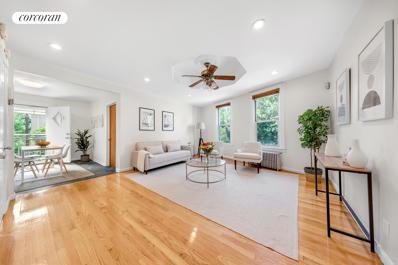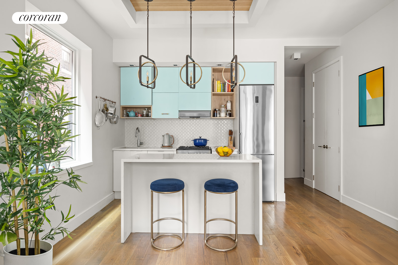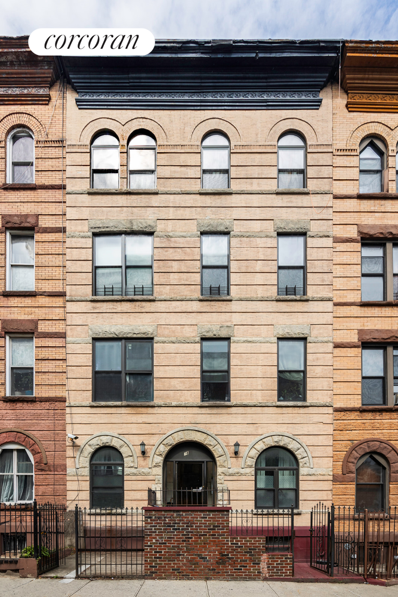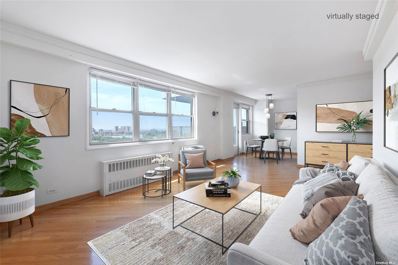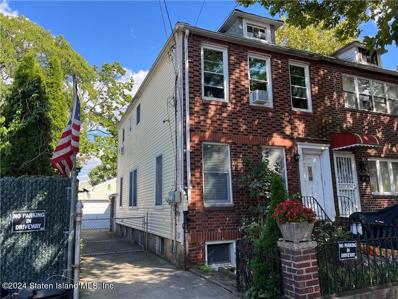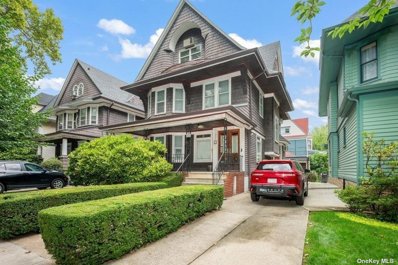Brooklyn NY Homes for Rent
- Type:
- Condo
- Sq.Ft.:
- 1,180
- Status:
- Active
- Beds:
- 2
- Year built:
- 2004
- Baths:
- 2.00
- MLS#:
- 485717
ADDITIONAL INFORMATION
Prime Brighton Beach location ! This spacious and bright corner 2 bedroom 2 bath unit offers everything for a great living. The apartment boasts about 1,200 sq ft of living space with super convenient layout. Foyer with large coat closet greets you upon the entrance. Open concept kitchen features 2 double windows , beautiful granite breakfast bar and countertops, and stainless appliances. Generously sized living room has sliding doors leading to a private balcony . Master suite features en-suite bathroom with stall shower and walk-in closet. Second bedroom is spacious too with double closet. Beautiful parquet floors throughout the entire apartment. In-unit laundry closet features stackable washer and dryer. Extras include storage room in hallway, deeded parking spot in the garage, beautiful modern lobby, common roof top that can be used for outdoor relaxation or gatherings. Amazing location with close proximity to Belt Pkwy, B and Q trains to city, best bargain shopping strip, famous boardwalk, etc...
- Type:
- Co-Op
- Sq.Ft.:
- 800
- Status:
- Active
- Beds:
- 1
- Year built:
- 1968
- Baths:
- 1.00
- MLS#:
- 485686
ADDITIONAL INFORMATION
1-bedroom apartment has spacious separate rooms, including a bathroom and a kitchen with a window for plenty of natural light. Subletting is allowed after 2 years, and garage parking is available with a short waitlist. Situated in the vibrant Gravesend and Coney Island area, the building offers convenient access to transportation and shopping. Board approval is required.
ADDITIONAL INFORMATION
Discover a prime location for this cozy 1 bedroom co-op, offering the best price and value in the area. This charming home features elegant parquet floors, custom door and window molding, and attractive radiator covers. The ceramic tile bath includes a window, while the custom kitchen boasts stainless steel appliances and its own window. With plenty of closets for storage, this pet-friendly building allows subletting from day one with no monthly sublet fees. Base maintenance is $753 per month, the current owner pays $669 with STAR credit registration. Situated near shopping, restaurants and public transportation, providing easy access to Manhattan, this property is a great investment opportunity!
$1,950,000
6812 18th Ave Brooklyn, NY 11204
- Type:
- Mixed Use
- Sq.Ft.:
- 2,040
- Status:
- Active
- Beds:
- n/a
- Lot size:
- 0.04 Acres
- Year built:
- 1931
- Baths:
- MLS#:
- 485528
ADDITIONAL INFORMATION
Located in one of the most convenient locations of Bensonhurst, close to the MTA buses and Subway. This mix use features one store on the first floor, and one two-bedroom apartment on the second floor. Great opportunity for a business owner or an investor. Don't miss out the chance.
$1,575,000
135 Willow St Unit 209 Brooklyn, NY 11201
- Type:
- Apartment
- Sq.Ft.:
- n/a
- Status:
- Active
- Beds:
- 2
- Year built:
- 1956
- Baths:
- 2.00
- MLS#:
- RPLU-5123161832
ADDITIONAL INFORMATION
Located in the prestigious National Historic Landmark neighborhood of Brooklyn Heights, this stunning 2-bedroom, 2-bathroom apartment in the coveted 09 line boasts the largest natural floor plan in the building. It has the potential to convert into a 3-bedroom, adding versatility and value. The apartment features a spacious floor-through layout with three sunny exposures, offering charming views of Willow Street's brownstones and lush greenery. The 40-foot living and dining area includes an alcove perfect for a home office, while the modern windowed kitchen is equipped with granite countertops, full-size appliances, and elegant cabinetry. The primary bedroom comfortably fits a king-size bed, with a double-wide closet and an ensuite bathroom, and the second bedroom also accommodates a king-size bed with sunny western exposures Building amenities include a spectacular roof deck with panoramic views of NYC and the Statue of Liberty, fantastic sunsets, and a peaceful shared courtyard. Residents enjoy 24-hour doorman service, on-site parking, a live-in superintendent, a brand-new laundry facility, bike storage, and Verizon Fios connectivity. Located near Montague Street's upscale shops and restaurants, with easy access to subway lines 2, 3, 4, 5, A, C, F, and R, 135 Willow offers a rare opportunity to own a sophisticated apartment in the heart of Brooklyn Heights.
$3,799,000
381 Bergen St Unit GARDEN Brooklyn, NY 11217
- Type:
- Triplex
- Sq.Ft.:
- 2,887
- Status:
- Active
- Beds:
- 4
- Year built:
- 1910
- Baths:
- 3.00
- MLS#:
- RPLU-5123172995
ADDITIONAL INFORMATION
Park Slope luxury living at its finest! Nestled on a quiet tree-line street, the Garden Residence at 381 Bergen Street offers a perfect townhouse alternative with a blend of modern convenience and timeless elegance. This exquisite, brand-new condominium is comprised of 4 bedrooms, 2 full baths, 2 half baths, and a giant rec room spread across three floors and 2 large private outdoor spaces. Magnificent interiors are graced by airy recessed ceilings, tons of natural light, a floor to ceiling glass wall in the living room, and 7-inch white oak flooring throughout. Designed to meet the needs of the modern living, the crowning jewel of the Garden Residence is the parlor level, where culinary dreams come alive in the modern, open chef's kitchen. Adorned with quartz countertops, a breakfast bar, and Bosch appliances, this is a kitchen that's as beautiful as it is functional. Adjacent to the kitchen, a dining area unfolds, ready to host memorable gatherings with friends and loved ones. On the other side of the kitchen, the living area is an entertainer's dream, spacious and inviting, with sliding glass doors that open onto an expansive terrace. This outdoor retreat is a seamless extension of your living space, complete with a staircase descending into the serene garden below. A chic powder room adds convenience to this floor of the home. The primary suite is located at the rear of the garden level making it a quiet oasis, just steps away from your private backyard. The expansive bedroom, able to comfortably accommodate a king-sized bed, also features a walk-in closet that promises organization and style. The ensuite spa-like bathroom is a haven for relaxation, complete with a dual-sink floating vanity and oversized shower. Along the hallway, two additional well-appointed bedrooms await, each with its own closet space, ensuring privacy and comfort. Another spa-inspired bathroom complements these rooms, enhancing the atmosphere of luxury that pervades the home. A dedicated home office space with ample storage further elevates the functionality of this floor. The finished lower level presents a versatile canvas for your lifestyle needs. Imagine a vast recreational area that can seamlessly transition into a mixture of additional bedroom(s), another home office, a gym, or play area. It's a space designed for both leisure and productivity, tailored to your desires. Every detail of 381 Bergen Street has been carefully curated to offer an unparalleled living experience in one of Brooklyn's most sought-after neighborhoods. Welcome to a home that's not just a place to live, but a statement of style and sophistication. The complete offering terms are in an offering plan available from sponsor. File no. CD23-0144 Sponsor: 381 Bergen LLC, 381 Bergen Street, Brooklyn, NY.
$1,195,000
726 Sackett St Unit 1L Brooklyn, NY 11217
- Type:
- Apartment
- Sq.Ft.:
- 870
- Status:
- Active
- Beds:
- 1
- Year built:
- 1931
- Baths:
- 2.00
- MLS#:
- COMP-165813338974965
ADDITIONAL INFORMATION
Duplex 1BR+/1.5BA condo with private yard in prime Park Slope, featuring modern upgrades with classic ‘Brownstone Brooklyn’ charm. This listing really packs a punch - a charming, renovated 1BR+ condo apartment that has it all - private yard, duplex layout, renovated kitchen and baths, lower level with finished recreation space to suit whatever your needs may be, and incredibly low monthlies to top it off. With an interior square footage of 870sf over two levels, the Maisonette level duplex layout offers a wonderful diversity of space and a unique opportunity to maximize your Park Slope living. The upper level features 9’6” ceilings with hardwood floor throughout as well as central AC. At entry, you are greeted by a charming front living room with two extra tall north-facing windows looking over picture perfect and tree-lined Sackett Street. Conveniently, the newly renovated chef’s kitchen opens onto the living room creating a dynamic entertaining space. The kitchen is chic and stylish, with full-sized stainless steel appliances, a Caesarstone countertop which wraps around to create a two seat breakfast bar, and there is plenty of storage tucked behind deep slate blue hardwood cabinets and patinated brass hardware. As you move toward the rear of the upper level, there is a full bathroom with gorgeous Calacatta marble tilework, extra large vanity, and spa-like shower/bath with a European glass door. Just beyond, there is the quiet sanctuary of the primary bedroom which opens out to your own private yard with South exposures. The yard is something to behold, at over 500sf - rarely do you find an opportunity to have private outdoor space of this scale in brownstone Brooklyn without having to buy the brownstone itself. Whether hosting outdoor gatherings and barbecues, a green space to let young family members (or your beloved pet) frolic about, or maybe you have a green thumb and can envision the garden of your dreams - this outdoor space is booming with opportunity and potential. Re-entering the apartment, just off the main hallway there is a newly added true staircase (forget the spiral that once was there!) which brings you to the lower level. Spanning nearly the same footprint as the floor above, the finished lower level features an interior room which is perfectly suited for a home office/library or children’s play area and just another windowed room with South exposure - perfect for a media room or to suit whatever your needs may be. On this level there is also a newly added half bath, a laundry closet with in-unit washer/dryer, and additional closets and storage space. 726 Sackett is an eight unit pet-friendly condo building in Central Park Slope, just off 5th Avenue. Perfectly situated on a tree lined block and close to wonderful restaurants, shopping, and convenient subway lines. A short distance from Prospect Park or nearby to other wonderful neighborhoods to explore. *Home Office/Library and Rear Yard photos feature Virtual Staging*
- Type:
- Triplex
- Sq.Ft.:
- n/a
- Status:
- Active
- Beds:
- 9
- Year built:
- 1910
- Baths:
- 6.00
- MLS#:
- RPLU-33423164160
ADDITIONAL INFORMATION
BOOM!Projected 5.8% Cap Rate!! 144 Atlantic Ave is a massive 21' wide mixed-use townhouse at the crossroads of Brooklyn Heights and Cobble Hill. At approximately 4650 SF, this four story townhouse consists of three large free market apartments and one high value retail space. This offering presents a substantial opportunity for an investor. The retail space is fully built out as a Mexican Lebanese restaurant with high ceilings and bonus cellar storage that contains a walk in fridge and freezer and other additional storage and accessory use spaces. The restaurant is over 1000 SF (approx.) with another 21000+ SF of bonus cellar space. This strip of Atlantic Ave has an abundance of restaurants, boutiques, and grocery stores that draw in high foot traffic. 144 Atlantic Ave is just steps from local neighborhood favorites such as Sahadi's, Trader Joe's, Boutrous and much much more. Above the retail space is three apartments, each with extra tall ceilings, and original Brooklyn townhouse charm. The first residential unit is a newly renovated 3 Bed 1 Bath apartment with tons of charm and light and a clever layout The other 2nd floor 3 Bed 1 Bath units provide a value add opportunity for a buyer to renovate and increase the rents. Top floor is completely renovated with a tasteful finish and charm! Each floor is approximately 1175 SF. High income potential. Please inquire for offering memorandum. Building is fully occupied. This offering is priced to sell at under $909/SF in an area where townhouses easily go for over $1,400/SF. Projected 5.8% Cap Rate. Configuration: Cellar: Accessory Use Space 1st Floor: Restaurant - Lease expires in 2 years 2nd Floor: 3 BR 1 BA no lease 3rd Floor: 3 BR 1 BA no lease 4th Floor: 3 BR 1 BA no lease Transportation: - Borough Hall 2/3 & 4/5 Line - Just 15 minutes into Lower Manhattan - Court Street Station N/R/W Line - Just 20 minutes into Lower Manhattan - Bergen St F/G Line - Just 30 minutes into Midtown New Roof , Electrical and pluming was updated in the last 10 years and all up to code! this is your opportunity to own a real piece of commercial landmark!
$1,750,000
543 11th St Unit 2 Brooklyn, NY 11215
- Type:
- Apartment
- Sq.Ft.:
- 978
- Status:
- Active
- Beds:
- 2
- Year built:
- 2024
- Baths:
- 2.00
- MLS#:
- COMP-165758911862574
ADDITIONAL INFORMATION
Nestled in the vibrant heart of South Slope, 543 11th Street is a chic condominium that redefines indoor-outdoor living near Prospect Park. Unit 2, a thoughtfully designed two-bedroom residence, occupies the entire second floor and boasts a spacious private terrace. Sunlight streams into the expansive living room through large sliding glass doors, framing views of a quiet, serene backyard. Step onto the terrace and enjoy the fresh air and elevated perspective of this historic Brooklyn neighborhood. The L-shaped kitchen is a chef's dream, featuring ample countertop space made of Calacatta Abezzo quartz, custom floor-to-ceiling cabinetry, and a stunning dolomite clay tile backsplash. High-end appliances from Bertazzoni and Fisher & Paykel, along with elegant Dornbracht fixtures, complete this culinary haven. Down the hall, a secondary bathroom showcases the subtle warmth of Terrazzo Kashmir Beige tile flooring, classic subway tile walls, and the modern gleam of Dornbracht chrome fixtures. A conveniently located washer/dryer adds to the everyday ease of living. Retreat to the bedroom wing where southern sunlight beams through bay windows, a characteristic of historic brick townhouses in South Slope. The spacious primary bedroom features an en-suite bathroom covered with Bianco Dolomite honed marble throughout and Dornbracht brass fixtures. Every detail at 543 11th St reflects a refined taste and an unwavering commitment to quality, creating a home that is as functional as it is beautiful. Unit 2, with its seamless indoor-outdoor flow and impeccable design, offers a truly elevated living experience in the heart of South Slope. THE COMPLETE OFFERING TERMS ARE IN AN OFFERING PLAN AVAILABLE FROM SPONSOR. FILE NO. CD-20-0283.
- Type:
- Apartment
- Sq.Ft.:
- n/a
- Status:
- Active
- Beds:
- 2
- Year built:
- 1920
- Baths:
- 1.00
- MLS#:
- RPLU-33423172690
ADDITIONAL INFORMATION
Bright and quiet, this renovated two-bedroom coop is only one flight up and one block from Prospect Park and from the F/G train. The sun-filled living room offers ample space to entertain while large French doors lead to the main bedroom. A lovely windowed kitchen boasts new stainless-steel appliances including a dishwasher, as well as butcher block countertops, generous storage and enough space for a dining table. With pristine new floors, extra high ceilings and original decorative moldings throughout, this charmer has a good-sized second bedroom and new windowed bath with a tub. This self-managed and well-run 8-unit coop is pet friendly and offers basement laundry, bicycle storage and a generously sized individual storage cage included in the incredibly low monthly maintenance. Only one block from Prospect Park, with the F/G trains across the street and a YMCA Pool two blocks away, come take advantage of all the nearby shops, independent restaurants and amenities this vibrant neighborhood has to offer.
$3,749,000
428 Clermont Ave Brooklyn, NY 11238
- Type:
- Townhouse
- Sq.Ft.:
- 882
- Status:
- Active
- Beds:
- 5
- Year built:
- 1931
- Baths:
- 4.00
- MLS#:
- RPLU-33423172339
ADDITIONAL INFORMATION
Stately brick townhouse in prime Fort Greene. At 21 ft wide, set on a deep 100 ft lot, and comprised of 4 stories + cellar, this 2-unit, double duplex townhouse presents a great opportunity for your designer and architect's touch. Check out our alternative floorplans for inspiration! Beautiful original details can be found throughout including high ceilings, moldings, oversized windows and seven fireplaces. Invite your friends over to enjoy your cooking under the soaring ceilings of the parlor or the starry skies in the backyard. Close to everything that we love about Fort Greene - the park, all the shops on Fulton, DeKalb and Myrtle, proximity to the Brooklyn Cultural District, Barclays Center, Prospect Heights, Prospect Park, Park Slope, Clinton Hill, Downtown Brooklyn + easy access to Manhattan.
$1,695,000
509 Pacific St Unit 3C Brooklyn, NY 11217
- Type:
- Apartment
- Sq.Ft.:
- 1,337
- Status:
- Active
- Beds:
- 2
- Year built:
- 2017
- Baths:
- 3.00
- MLS#:
- RPLU-33423151896
ADDITIONAL INFORMATION
In mint condition, with soaring ceilings and great light, unit 3C is that rare oversized 2-bedroom, 2.5 bath unit with a home-office area for added space to spread your wings, in one of Boerum Hill's premier boutique condo buildings. Distinguished by gleaming wide-plank oak floors, 10.5' ceilings, an oversized chef's kitchen with a huge island, multi-zone heating and cooling, and the unicorn in a new condo, a fully-vented gas washer and dryer, and a fully vented gas stove! This like-new 2018 building is one of the few Boerum Hill buildings that offers a 24-hr. doorman, full-time super, gym, 2 elevators, landscaped rooftop, children's playroom, lounge, and is only one block to the 2/3/4/5/N/R/Q subways at Atlantic Center. Come home to an incredibly high-quality 37-unit building with oversized soundproof windows, a stunning Pedersen brick fa ade, an A rating for energy efficiency, and a Mid-Century modern design that offers a timeless backdrop for whatever your style. Step outside and be surrounded by the absolute best walkable amenities in the borough in every direction including BAM, Barclay's Center, award-winning restaurants, public and private schools, Fort Greene Park, Prospect Park, supermarkets, and Manhattan just a train stop away. Enter into a Great Room of epic proportions that easily accommodates a large formal dining table and an oversized living room adjacent to a large chef's kitchen. Sunlight streams in all day through sizeable windows with Southwest exposures, guaranteeing light from the minute you awake in the morning until sundown. Three floors up in a building with over 10' ceilings and a lobby with epic double height ceilings ensures that every window has lush treetop views for added charm. And don't miss a generous entrance hallway with that rare luxury, your very own mudroom, and an elegant powder room for guests finished in Nero Marquina marble hexagonal tiles. A magnificent kitchen sits at the center of this spacious and sunny home, inviting you to entertain, or simply enjoy a home-cooked meal any day of the week. Features include custom walnut cabinetry and wood pulls; paneled French-door Miele fridge with an icemaker; Miele 5-burner cooktop and separate oven; a built-in combo microwave/speed oven; deep pantry space; and a substantial island perfectly placed for prep and casual dining. Sumptuous Carrara marble countertops and backsplash add beauty and loads of work space. The split bedroom layout is ideal for privacy and convenience, offering a lavish primary suite on one side; a secondary bedroom on the other with its very own ensuite bath; and a home office in the center off the living room that allows for great flexibility. BOTH bedrooms have large walk-in closets that have been customized with hanging areas, drawers and shelving for your added ease. Both bedrooms also accommodate king-sized bedroom setups and additional furniture. The primary bathroom enjoys an indulgent five fixtures including a deep soaking tub, a glass-enclosed walk-in shower, double sinks, and oversized brass-framed custom mirrors and lighting. Calacatta Gold marble floors and walls offer a lush spa-like environment, in addition to the oversized Grohe showerhead, cross handle fixtures and tub filler. The secondary bath offers timeless Carrara hex tiles and a glass-enclosed shower. All bathrooms feature custom walnut vanities with brass accents and great storage. Whether you like to entertain, or just live large, then look no further. Come home to THE most convenient location in all of the borough, at the nexus of every great brownstone neighborhood in Brooklyn including Boerum Hill, Fort Greene, Cobble Hill, and Park Slope. This rare offering is sure to amaze. Pet and investor friendly.
- Type:
- Apartment
- Sq.Ft.:
- 1,226
- Status:
- Active
- Beds:
- 3
- Year built:
- 2018
- Baths:
- 2.00
- MLS#:
- RPLU-1032523172718
ADDITIONAL INFORMATION
OPEN HOUSE BY APPOINTMENT ONLY Unit 4A at 129 Martense is a spacious three-bedroom duplex penthouse with a massive private terrace. Recently constructed, the apartment features designer finishes, split-unit heating and cooling, SMART home features, in-unit washer/dryer, high ceilings, and private outdoor space. The open chef's kitchen has been outfitted with custom gray and white wood cabinetry, white Caesarstone countertops, and a suite of matte-gray GE graphite appliances. The bathrooms have heated floors, frameless glass shower partitions, and spacious vanities with great storage. Large bay windows lend to incredible light, and the entire apartment has Southern exposures. There are oak floors throughout. Unit 4A also comes with a large storage room in the basement. The 8-unit building offers bike storage and Video Security. It is close to nearby public transportation (B/Q and 2/5 at Church Avenue). Situated on a tree-lined block at the intersection of four dynamic neighborhoods: Prospect Lefferts Gardens, Flatbush, Prospect Park South and Ditmas Park, it is at the hub of the best amenities Brooklyn has to offer. Enjoy the close proximity to acclaimed restaurants, Prospect Park, The Botanic Gardens, and Kings Theatre. All available for under $1M, this is a fantastic opportunity!
$1,499,000
576 19th St Brooklyn, NY 11218
- Type:
- Other
- Sq.Ft.:
- 1,892
- Status:
- Active
- Beds:
- 3
- Lot size:
- 0.04 Acres
- Year built:
- 1960
- Baths:
- 1.00
- MLS#:
- 2404970
ADDITIONAL INFORMATION
2 Family in Windsor Terrace Brooklyn, NY. The owners duplex has 3 bedrooms & 2 Bathrooms, Eat in Kitchen, Living room, large backyard. 2nd Unit upstairs apartment includes 2 Bedrooms, 1 Bathroom, Eat in Kitchen, Living Room. This home has so much to offer for any family moving into or upgrading in the neighborhood. Close to Prospect Park, Prospect Expressway, F/G subway lines, shopping, restaurant's and cafes.
$2,399,000
714 Degraw St Brooklyn, NY 11217
- Type:
- Townhouse
- Sq.Ft.:
- 640
- Status:
- Active
- Beds:
- 3
- Year built:
- 1899
- Baths:
- 3.00
- MLS#:
- RPLU-33423172438
ADDITIONAL INFORMATION
Charming 2-Family Townhouse in Prime Park Slope Location Welcome to 714 Degraw Street, a legal two-family townhouse nestled in the heart of Park Slope, Brooklyn. This historic gem, brimming with original details, offers a unique opportunity for customization to suit your needs. Whether you're envisioning a single-family sanctuary or a lucrative two-family investment, this property provides the perfect canvas. 2.5% for Buyer broker Property Highlights : Historic Charm : Step into a bygone era with stunning original door frames, window moldings, and exquisite woodwork throughout. Admire the craftsmanship of the original baluster, banister, and newel posts, each a testament to the home's rich history. Endless Potential : While the house requires some work, its solid bones and classic features provide an excellent foundation for your dream renovation. With nearly 1,200 square feet of unused Floor Area Ratio (FAR), the possibilities are truly endless. Flexible Layout : The current layout allows for a seamless conversion into either a spacious single-family residence or a dual-family home, offering the flexibility to tailor the space to your specific needs and preferences. Prime Location : Situated in the highly sought-after Park Slope neighborhood, this townhouse is perfectly positioned to enjoy all the local attractions. Just a short stroll away, you'll find: Prospect Park : Brooklyn's sprawling urban oasis, ideal for picnics, jogging, and year-round recreational activities. Barclays Center : A hub for sports and entertainment events, concerts, and more. Brooklyn Museum: Home to an extensive collection of art and cultural artifacts. Brooklyn Botanic Garden: A serene retreat featuring a variety of beautiful gardens and plant collections. 5th Avenue and 7th Avenue : Lined with trendy boutiques, artisanal shops, and a plethora of dining options, from cozy cafes to gourmet restaurants. Grand Army Plaza : Famous for its iconic arch and bustling farmers' market every Saturday. Excellent Schools: Within walking distance to some of Brooklyn's top-rated public and private schools. Convenient Transportation : Easy access to multiple subway lines (B, Q, 2, 3, 4, 5, D, N, R) ensuring a quick commute to Manhattan and other parts of Brooklyn. Don't miss out on this rare opportunity to own a piece of Brooklyn history in one of its most vibrant neighborhoods. Whether you're looking to create your dream home or invest in a property with significant potential, 714 Degraw Street is the perfect choice.
$2,650,000
203 Sterling St Brooklyn, NY 11225
- Type:
- Townhouse
- Sq.Ft.:
- 1,040
- Status:
- Active
- Beds:
- 5
- Year built:
- 1910
- Baths:
- 4.00
- MLS#:
- RPLU-33423171688
ADDITIONAL INFORMATION
OPEN HOUSE SATURDAY OCTOBER 26TH 1:00 - 2:00 PM In the heart of historic Prospect Lefferts Gardens, on a quiet leafy landmarked block, a true masterpiece of luxury living awaits. Welcome to 203 Sterling Street. This lavishly renovated Brooklyn townhouse is a symphony of elegance and sophistication, where every detail has been carefully orchestrated to create a harmonious balance of fine elegant luxury and and practical every day function. The re-pointed brick facade, with its soft, honey-hued glow, sets the tone for a warm and inviting welcome, while the beautifully landscaped backyard oasis beckons you to escape the iconic Brooklyn neighborhoods urban bustle. This serene retreat. As you step through the threshold, a soaring spot-light ceiling, spectacular red-oak floors, and majestic wooden staircase set the tone for a journey of architectural discovery, winding through a tapestry of rich textures, refined finishes, and meticulously curated design elements. Each room throughout this sprawling triplex unfolds like a chapter in a novel, revealing a narrative of no-expense-spared refinement and beauty. With its expertly crafted fusion of classic charm and modern flair, this stunning residence is a true literary masterpiece - a love letter to the beauty of Prospect Lefferts Gardens, penned in the language of luxury and sophistication. KITCHEN The epicenter and culinary heart of the home, where a brand new, state-of-the-art chef's kitchen awaits you. Designed for the discerning chef, or those who simply love to cook, this stunning space is equipped with the finest appliances, ample storage, and sleek finishes. The kitchen's centerpiece is the massive island, measuring 18 feet and accommodating 8 comfortable barstools for casual dining and socializing. The island's surface is crafted from beautiful handcrafted quarts, complemented by sleek cabinetry and modern decorative lighting fixture above. The chef's gas range, features five burners, a griddle, and a precision temperature control system. A sturdy hood, adorned with a sleek aluminum exterior, provides powerful ventilation and a touch of sophistication. Adjacent to the range, an oversized refrigerator, offers ample storage for even the most discerning chef. LIVING ROOM/DINING ROOM This expansive open-concept area is bathed in natural light pouring in through the home's sunlit bay windows, showcasing a classic Brooklyn design brought to modern life. The soaring high ceiling, adorned with a myriad of ceiling spot lights, creates a sense of grandeur and sophistication. The gorgeous red oak wood floors, finished with a natural stain, add warmth and texture to the space. The integrated Bluetooth sound system, complete with six speakers, provides an immersive audio experience, perfect for entertaining or relaxing. PRIMARY BEDROOM Retreat to the serenity of this stunning primary bedroom, a true oasis of luxury and relaxation. With its soaring 12-foot ceiling, this spacious haven can effortlessly accommodate a king-size bed, creating a sense of grandeur and comfort. One of the room's showstoppers is the expansive walk-in closet, boasting custom shelving, drawers, and ample storage for even the most discerning fashion enthusiast. The state-of-the-art modern bathroom is a true piece de resistance that adds a spa like experience to your everyday living and includes: - Full sized deep soaking hot tub with water jet propulsions - A breathtaking waterfall shower with stunning stone floors, adding warmth and sophistication - His and hers bathroom vanity, complete with two sinks and ample counter space - Modern fixtures and sleek cabinetry, exuding elegance and refinement ENGLISH BASEMENT Can be utilized as either an income producing rental or incorporated as part of the home owners triplex.
ADDITIONAL INFORMATION
Developer Incentive Seller Will Pay Full Year of Common Charges!! Welcome to 122 Palmetto Street, where Bushwick's prime location meets Miami-inspired design. This 8-unit boutique condominium has been thoughtfully designed with European floor-to-ceiling windows, allowing natural light to flood the Carrera tile flooring. If you're tired of cookie-cutter apartments, your search ends here. Each residence spans the full length of the building, with south-facing bedrooms that feature walk-in closets, and some units even offer private balconies. The front of the home overlooks treetops, providing evening light and summer shade. This particular unit is a standout-a massive 1-bedroom duplex with its own private backyard and exclusive access to the roof deck, offering a perfect blend of indoor and outdoor living. The duplex design includes a windowed interior, enhancing the sense of space and light. The kitchens boast sleek German design, equipped with Bosch appliances, and feature soaring ceilings. Poured concrete between units ensures privacy and quiet. The home is smart-home ready, with energy-efficient appliances and well-appointed bathrooms. Each apartment is fitted with central AC and heating, with individual temperature controls for each room, making it effortless to move in and start enjoying life. Located just steps from the "J" & "Z" Gates Ave subway stop, and surrounded by Bushwick's vibrant array of restaurants, shops, and bars, living at 122 Palmetto Street will truly make you feel like there's no place like home. This is not an offering. The complete terms are in an offering plan available from the Sponsor (Plan ID: CD22 0187)
$1,349,999
849 Carroll St Unit 4 Brooklyn, NY 11215
- Type:
- Apartment
- Sq.Ft.:
- n/a
- Status:
- Active
- Beds:
- 2
- Year built:
- 1920
- Baths:
- 1.00
- MLS#:
- COMP-165733892440700
ADDITIONAL INFORMATION
Nestled just half a block from the park on one of North Slope’s most coveted streets, 849 Carroll Street, #4, is a bright and charming home that’s in immaculate condition and checks every box on your wishlist. The spacious and sunlit living room retains its original wood-burning fireplace, creating a warm and inviting atmosphere. The beautifully updated kitchen features custom cabinets, stone countertops, a premium appliance package, a breakfast bar, and a full-sized washer and dryer tucked away for convenience. The expansive master bedroom serves as a peaceful retreat, with bay windows that bathe the room in soft southern light. Other highlights include a welcoming entry foyer, high ceilings, elegant plasterwork, ample closet space (including a walk-in closet in the master), and additional storage in the basement. A standout feature of this property is the 500+ square feet of private roof rights, providing the opportunity to build your dream deck and enjoy breathtaking sunsets, views of the Manhattan skyline, and the tranquil brownstone scenery that Park Slope is renowned for. This pet-friendly, boutique brownstone walk-up coop is perfectly positioned on a prime park block, just steps from Grand Army Plaza, express trains, and all the top-notch cafes, shops, and restaurants that make the Slope such a popular neighborhood.
$2,999,000
1 Prospect Park W Unit 5C Brooklyn, NY 11215
- Type:
- Apartment
- Sq.Ft.:
- 1,637
- Status:
- Active
- Beds:
- 2
- Year built:
- 1925
- Baths:
- 2.00
- MLS#:
- RPLU-33423138033
ADDITIONAL INFORMATION
Introducing Residence 5C at One Prospect Park West: The First Resale of Its Kind in One of Brooklyn's Most Desirable Condominiums This 1,637-square-foot, two-bedroom, two-and-a-half-bathroom home offers a highly functional floor plan with direct views of Prospect Park. The southeastern exposures and oversized windows ensure abundant sunlight throughout the day, providing the best combination of views and light that the condominium has to offer. The entry gallery, a stunning introduction to the home, features a custom Frank Stella-inspired pattern on the hand-laid reclaimed heart pinewood flooring, a theme that continues throughout the home. Just off the gallery, you'll find a 1920s-inspired powder room complete with wainscoting, custom Workstead lighting, a beveled-edge mirror, and a custom washstand topped with Calacatta Nero marble. The dining room is ideally situated as the start of the entertaining space and is adjacent to the open kitchen. One can flow seamlessly from the dining space to the kitchen and living room, making it a perfect home for hosting. Unique to Residence 5C is a custom dry bar with storage and a wine fridge, nestled within a wall of additional storage. The kitchen is a chef's dream, featuring honed Estremoz marble countertops, a Calacatta Vagli marble island with a cast iron white undermount sink, and a striking Brancusi-like Dornbracht chrome faucet. It is equipped with high-end Wolf and Sub-Zero appliances, seamlessly integrated into custom paneled cabinetry by Workstead. The cabinetry also features slide-out drawers, a functional enhancement added by the current owners. Opposite the island are two additional closets, contributing to the already generous storage space in the home. The kitchen flows into the great room through an open partition with elegant curved arch details, leading to an expansive space filled with pre-war charm, highlighted by oversized windows offering treetop views and abundant blue sky. The primary suite, a sanctuary of tranquility, boasts custom oversized windows, wall moldings, and a fully fitted walk-in closet. The primary bathroom exudes luxury with natural Novelda Cream limestone slab walls and floors, Waterworks chrome fixtures, and a Bianco Dolomite marble-clad shower enclosed by a pyramid-glass and powder-coated steel door. The custom vanity with Calacatta Nero marble countertops and Duravit sinks adds a sophisticated touch. The secondary bedroom, a serene retreat with windows also facing the trees of Prospect Park, includes a double-door reach-in closet and is situated next to the second bathroom for added convenience. Additional features of this remarkable home include dual-zone central air-conditioning, a full-size washer/dryer, walls of custom-fit closets, custom motorized shades on every window, and separate deeded storage in the lower level. One Prospect Park West, built in the 1920s, is the perfect combination of Classic Revival architecture and modern luxury. The interiors, thoughtfully designed by the acclaimed Workstead studio, offer a blend of historic charm and contemporary convenience. Residents enjoy access to a fully attended lobby, a library, a children's playroom, and a beautifully landscaped roof terrace with an apple orchard, lounge terrace, and sun deck. The outdoor kitchen, fitness studio, movement studio, steam room, and sauna provide the ultimate in relaxation and wellness. Additional amenities include bicycle storage, a secured package room, and a resident manager. Located at the gateway to Park Slope, on the corner of Grand Army Plaza and Prospect Park, One Prospect Park West offers a unique opportunity to live in one of Brooklyn's most desirable neighborhoods. With Prospect Park just outside your door, you can enjoy the tranquility of nature while being steps away from vibrant city life.
$1,650,000
99 Mcdonald Ave Brooklyn, NY 11218
ADDITIONAL INFORMATION
This semi-detached, two-family house offers approximately 1,900 sq ft of living space spread across two floors plus a basement, presenting a wealth of possibilities. Currently configured as two separate units, the first floor features a spacious and bright living room, a full bathroom, and an open kitchen with an eating area. Adjacent to the kitchen, a charming porch provides a perfect spot for relaxing, enjoying a cup of coffee, or dining al fresco. This level also includes two well-proportioned bedrooms. The main bedroom is bathed in natural light from five windows and offers ample space for an office, a dreamy walk-in closet, or the potential to be reconfigured into a third bedroom- the choice is yours! The second-floor unit mirrors the first floor in size but is configured differently, with three bedrooms, a bathroom, a living room, and a kitchen. It features a separate entrance, ensuring complete privacy if used as a rental unit. The unfinished basement is a versatile open space of approximately 800 sq ft, with six windows and two forms of egress. It offers endless potential to be transformed into your ideal retreat-whether it's a recreation room, workout area, or additional storage. If a single-family home is your vision, this property provides 2,700 sq ft of space to create your dream residence. Additional features include a two-car garage and a separate driveway, eliminating the need for alternative side or street parking. Situated in the desirable Windsor Terrace neighborhood, between Greenwood Cemetery and Prospect Park, you are just minutes from nature and close to a variety of shopping and dining options, including Krupa, Le Paddock, Della, Cena, The Lonesome Club, Hilltop Tavern and more. Convenient access to the F/G subway lines makes commuting a breeze. Contact listing agent to schedule a showing.
- Type:
- Apartment
- Sq.Ft.:
- 658
- Status:
- Active
- Beds:
- 2
- Year built:
- 2018
- Baths:
- 2.00
- MLS#:
- RPLU-33423171652
ADDITIONAL INFORMATION
SUPER LOW COMMON CHARGES and TAXES 2 bedroom / 1.5 bathroom condo with high-end finishes in Prospect Park South. Unit 3B is equipped with... -a private balcony -split units for heating/cooling -in unit washer/dryer -windowed open-concept kitchen with island, stainless steel appliances and dishwasher -custom cabinetry, white honey comb bevel backsplash and quartz countertops -large windows with south/east exposures -chic pendant light fixtures -oak hardwood flooring -bathroom with wall mounted vanity, large mirror and hexagonal tiles -storgage Building amenities include... -furnished roof deck with panoramic views and grill stations -residents' gym -lounge -theater room -storage -building Wi-Fi 26 East 19th Street is a luxury 26-unit elevator condo building positioned at the end of a cul-de-sac with proximity to Prospect Park, the B/Q trains @ Church Ave as well as some of the neighborhoods' best amenities on the Church Ave commercial corridor. The building has LOW TAXES with a 421-a tax abatement anticipated to end in 2034.
$1,995,000
78 Kingston Ave Brooklyn, NY 11213
- Type:
- Townhouse
- Sq.Ft.:
- 3,940
- Status:
- Active
- Beds:
- 12
- Year built:
- 1931
- Baths:
- 4.00
- MLS#:
- RPLU-33423105515
ADDITIONAL INFORMATION
VIDEO TOURS, Cap Rate/Setup Sheet & Occupancy available upon request. Welcome to 78 Kingston Avenue, a 26.5 wide four-family investment property located in the vibrant neighborhood of prime Crown Heights. This extra-large, 4-story building offers an excellent layout of (4) free-market units, all full floor 3-bedroom apartments. It includes: Building Features: -Building Size: 26.5' x 40' SF: 3,940 -A 26.5' wide footprint with full floor apartments, giving every unit a spacious layout -(4) Large 3-bedroom apartments with eat-in kitchens. - Each unit boasts a full floor, ample natural light and very comfortable living spaces. -Building has beautiful pre-war detail, is well-maintained and updated. -Building includes shared washer/dryer, storage lockers and bicycle storage. -Upgraded building electrical -Strong rental demand in Crown Heights - Low annual tax rate Neighborhood Features: Located by public transportation: C at Kingston Ave and A,C,2,3,4,5, LIRR at Nostrand Avenue, and the B43 bus at your doorstep. Crown Heights is known for its trendy cafes, restaurants, and parks. The property is near popular attractions such as Prospect Park, Brooklyn Museum, and Brooklyn Botanic Garden. Don't miss out on this exceptional investment opportunity in one of Brooklyn's most burgeoning neighborhoods.
Open House:
Sunday, 11/10 11:00-12:30PM
- Type:
- Co-Op
- Sq.Ft.:
- 800
- Status:
- Active
- Beds:
- 1
- Year built:
- 1963
- Baths:
- 1.00
- MLS#:
- 3576120
- Subdivision:
- Harway Terrace
ADDITIONAL INFORMATION
Every day begins with breathtaking vistas from your Stunning High-Floor Apartment. Enjoy panoramic views from your balcony in this 17th-floor haven, perched high above Gravesend - your personal sanctuary in the sky. Enter this move-in ready gem and explore the thoughtfully designed 800 sq ft layout, featuring distinct living spaces, including a separate kitchen, dining area, and foyer. The southwest-facing orientation and expansive windows guarantee spectacular sunsets and abundant natural light throughout the day. Unobstructed views from every window create an unparalleled sense of openness and serenity. The separate kitchen is perfect for cooking enthusiasts, while the dedicated dining area and spacious foyer offer an ideal layout for entertaining. Large windows flood the apartment with natural light, and the deep closets provide ample storage to keep your space organized. Enjoy the convenience and peace of mind that come with 24-hour doorman service, intercom, security cameras, and a live-in super. The building also features an on-site management office, a card-operated laundry facility, a package room, and a well-maintained courtyard with a community space and a dedicated kids' playground. Parking is available with a short waitlist for just $60/month, making it easy to secure a spot for your vehicle. A low HOA of $840 includes heat, gas, electricity, water, and property tax. Located in the vibrant Gravesend neighborhood, you'll be close to a wealth of shopping, dining, and entertainment options. Commuting is effortless with easy access to major subway lines (D, F, N, and Q) and the Belt Parkway, whether you're heading to Manhattan or exploring Brooklyn. Spend your weekends enjoying the nearby Coney Island Beach, Luna Park, or the New York Aquarium, all just minutes away. This exceptional apartment offers a rare combination of space, light, comfort, and stunning views. Don't miss the opportunity to call it home.
$990,000
2217 W 8th St Brooklyn, NY 11223
- Type:
- Single Family
- Sq.Ft.:
- 1,056
- Status:
- Active
- Beds:
- 3
- Lot size:
- 0.05 Acres
- Year built:
- 1925
- Baths:
- 2.00
- MLS#:
- 2404956
ADDITIONAL INFORMATION
Discover the perfect investment opportunity in the heart of Gravesend with this versatile two-family home. The first unit, located on the ground floor, offers a cozy 1-bedroom, 1-bathroom layout, ideal for a small family or individual tenant. The second unit, spanning the entire second floor, features 2 bedrooms and 1 full bathroom, providing ample space for comfortable living. This property provides you a spacious private driveway that can accommodate multiple vehicles, ensuring convenience for you and your tenants. Additionally, the fully finished basement offers extra storage space or potential for further customization. Situated in a prime location, this home is just steps away from public transportation (N Trains & B1 Bus), shopping, and a variety of amenities, making it an attractive choice for renters and a smart investment for you.
$1,990,000
475 Argyle Rd Brooklyn, NY 11218
- Type:
- Single Family
- Sq.Ft.:
- 2,789
- Status:
- Active
- Beds:
- 5
- Lot size:
- 0.09 Acres
- Year built:
- 1905
- Baths:
- 5.00
- MLS#:
- 3576068
ADDITIONAL INFORMATION
Charming Historic Home with Modern Amenities in Ditmas Park. Experience timeless elegance with this stunning 5-bedroom, 5-bathroom Victorian-style home. The exterior has styleic charm with its gabled roof, ornate woodwork, and beautifully maintained landscaping that offers fantastic curb appeal. As you enter, you'll be greeted by a grand foyer. The spacious layout flows effortlessly, with large windows flooding the home with natural light and offering delightful views of the trees surrounding the property. The eat-in kitchen is perfect for casual meals or entertaining guests. Additional features include a convenient laundry room, ample storage, and extra space in the full-sized basement, ideal for a home gym, workshop, or recreation room. The long private driveway leads to a detached garage, providing plenty of parking and storage space. The backyard offers a tranquil retreat, perfect for outdoor dining, gardening, or simply relaxing in a peaceful setting. This home is perfect for those looking to add their personal touch while preserving its unique charm. All offers submitted with mortgage pre-approval and/or proof of funds.
The information is being provided by Brooklyn MLS. Information deemed reliable but not guaranteed. Information is provided for consumers’ personal, non-commercial use, and may not be used for any purpose other than the identification of potential properties for purchase. Per New York legal requirement, click here for the Standard Operating Procedures. Copyright 2024 Brooklyn MLS. All Rights Reserved.
IDX information is provided exclusively for consumers’ personal, non-commercial use, that it may not be used for any purpose other than to identify prospective properties consumers may be interested in purchasing, and that the data is deemed reliable but is not guaranteed accurate by the MLS. Per New York legal requirement, click here for the Standard Operating Procedures. Copyright 2024 Real Estate Board of New York. All rights reserved.


The data relating to real estate for sale on this web site comes in part from the Broker Reciprocity Program of OneKey MLS, Inc. The source of the displayed data is either the property owner or public record provided by non-governmental third parties. It is believed to be reliable but not guaranteed. This information is provided exclusively for consumers’ personal, non-commercial use. Per New York legal requirement, click here for the Standard Operating Procedures. Copyright 2024, OneKey MLS, Inc. All Rights Reserved.
Brooklyn Real Estate
Brooklyn real estate listings include condos, townhomes, and single family homes for sale. Commercial properties are also available. If you see a property you’re interested in, contact a Brooklyn real estate agent to arrange a tour today!
The county average for households married with children is 28.9%.
The median household income for the surrounding county is $67,753 compared to the national median of $69,021.
Brooklyn Weather
