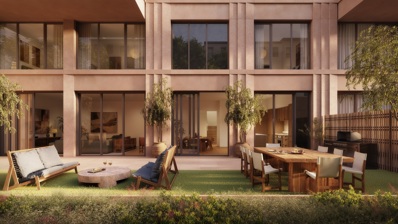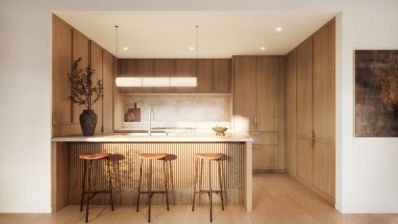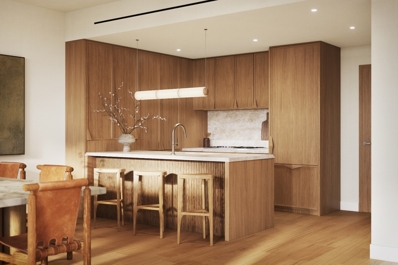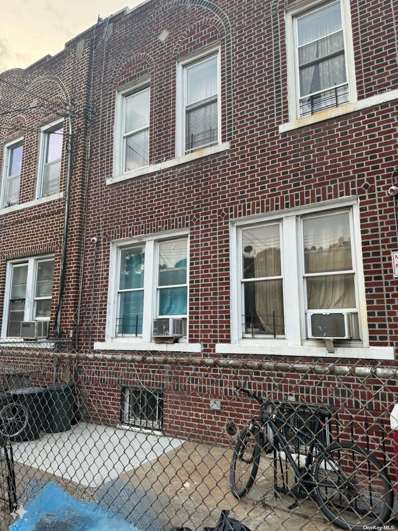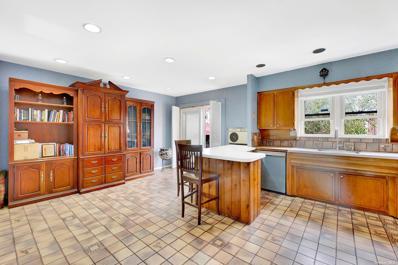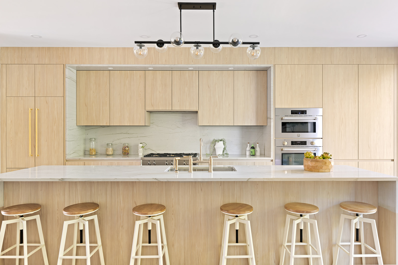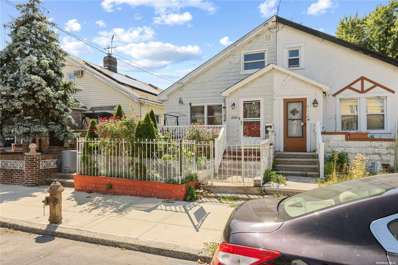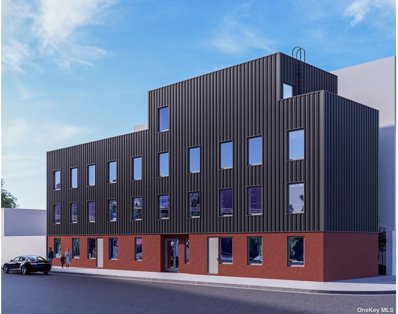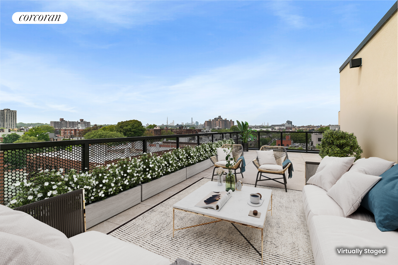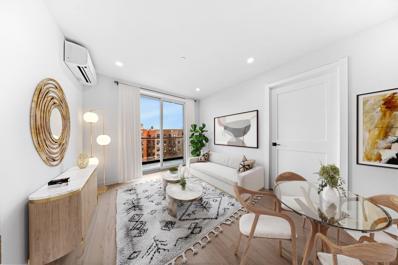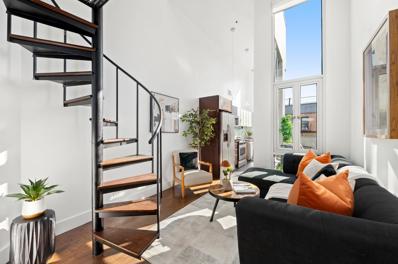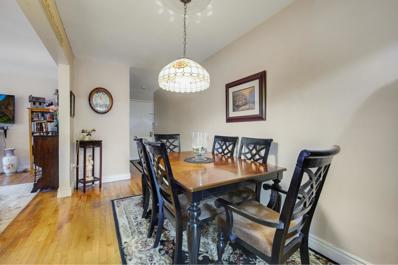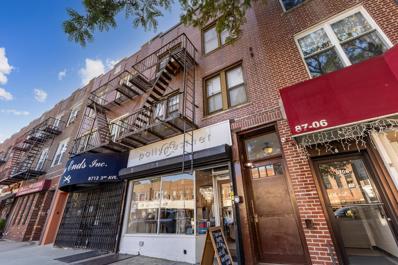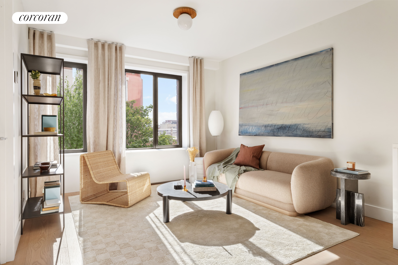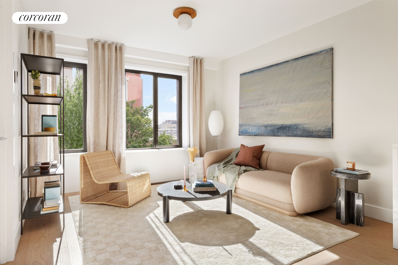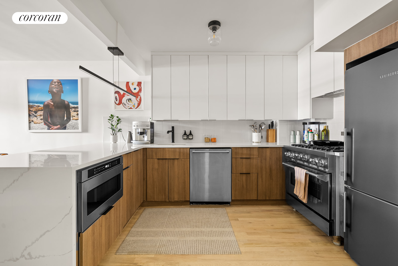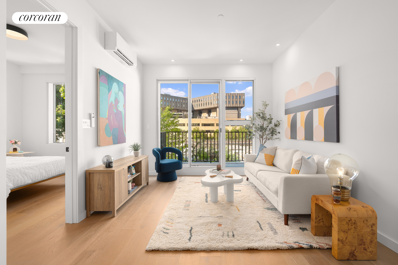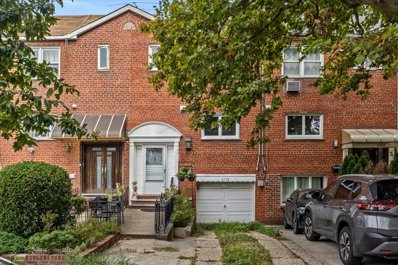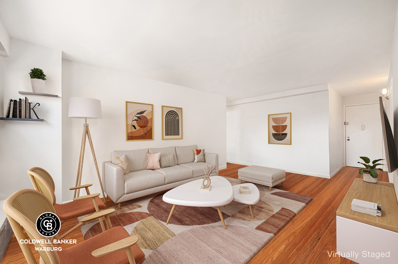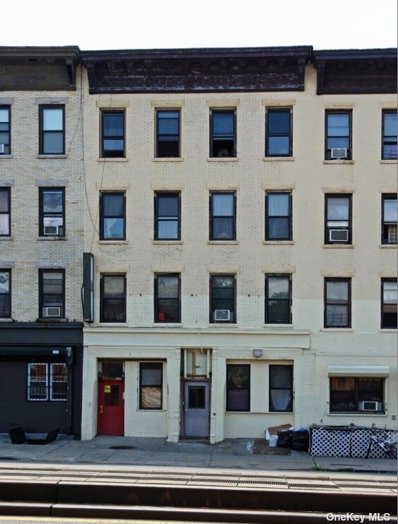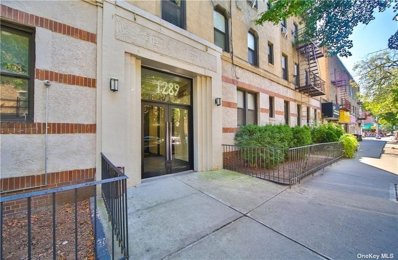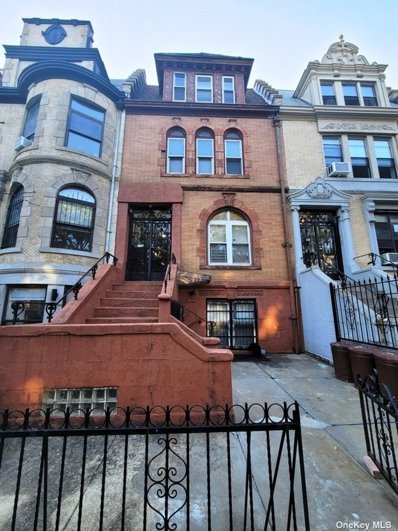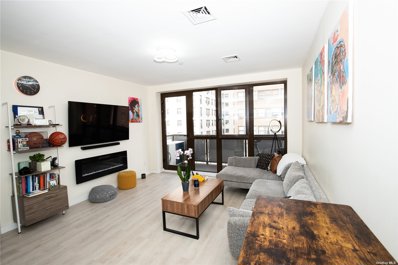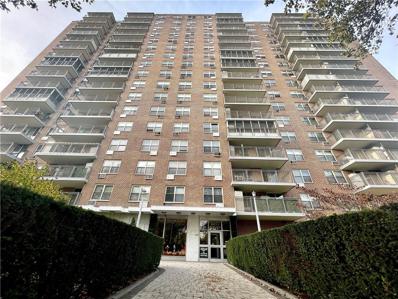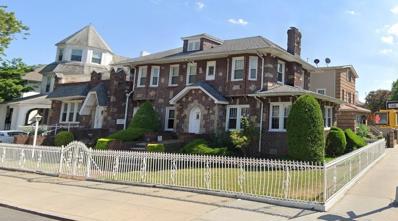Brooklyn NY Homes for Rent
$4,600,000
323 Bergen St Unit TH101W Brooklyn, NY 11217
- Type:
- Apartment
- Sq.Ft.:
- 2,991
- Status:
- Active
- Beds:
- 3
- Year built:
- 2024
- Baths:
- 4.00
- MLS#:
- PRCH-35203736
ADDITIONAL INFORMATION
Introducing Residence TH101W, an exclusive one-of-a-kind duplex townhouse home featuring three bedrooms, two full baths, two half baths and a spacious recreation room with expansive 12-foot ceilings, blending traditional elements with a stylish modern design. This impressive 2,991 sq ft home offers floor to ceiling windows creating a warm, light-filled ambiance. Both levels of this dynamic and flexible home offer two large private outdoor spaces. An expansive private garden with an open exposure from the living room and bedrooms, includes landscaped areas with a grilling station and an abundance of space creating the ideal space for relaxing or entertaining outdoors. Designed with a focus on simplicity as a way of life, with interiors designed by AD100 Workstead that layer elegance and function that feel intimate in scale and have a soft calming effect. The kitchen presents custom white oak cabinetry adorned with custom white oak hardware that is beautifully paired with a striking honed Taj Mahal quartzite countertop, backsplash and ledge. The integrated Bosch appliance suite blends seamlessly into the background and calls attention to the many thoughtful design details. The bathrooms at Bergen are outfitted with soft tones and warm wood accents that make for a spa-like oasis with materials that are crafted to last. The bathroom is adorned with honed Crema Vanilla marble wall and floor tiles, a custom white oak vanity with Crema Vanilla marble countertop, legs and ledge, and a soaking tub clad in honed Crema Vanilla marble at the deck and skirt. Finishing touches include radiant heated floors and custom light fixtures by Workstead. Nestled into a serene tree lined street in Boerum Hill, Brooklyn, Bergen features 105 residences by renowned architect Frida Escobedo. Driven by neighborhood context, the facade takes inspiration from the quintessential bay-window brownstones, interpreting the geometry and materiality in a contemporary manner. Composed from handmade geometric modules, the facade elegantly weaves light, shadow and air throughout each residence, revealing crafted finishes and honoring the natural environment. With a highly curated collection of indoor and outdoor amenities, focused on community, health, wellness, and the arts, Bergen provides a universal sense of belonging. Bergen’s Glass House, the source of equilibrium between the East and West residential wings, connects multiple amenity levels through a custom circular stair, providing residents with interconnected access to a multitude of spaces that create a sense of home. Amenity highlights include a full time attended lobby, a ceramic studio led by BKLYN Clay, a private park for residents and two carefully landscaped common roof spaces with gas grills and fire pits designed by DXA Studio and Patrick Cullina. The complete offering terms are in an Offering Plan available from Sponsor. File NO.CD23-0157. Sponsor: BERGEN OWNER LLC. 221 West 37th Street, 5th Floor New York, NY 10018. Equal Housing Opportunity.
$2,350,000
323 Bergen St Unit 318E Brooklyn, NY 11217
- Type:
- Apartment
- Sq.Ft.:
- 1,222
- Status:
- Active
- Beds:
- 2
- Year built:
- 2024
- Baths:
- 2.00
- MLS#:
- PRCH-35203734
ADDITIONAL INFORMATION
Introducing Residence 318E, a thoughtfully designed two bedroom, two bathroom home blending traditional elements with a stylish modern design. This 1,222 sq ft home offers oversized windows creating a warm and light-filled ambiance. The spacious balcony accessible from the living room and primary suite welcomes an abundance of natural light creating the perfect outdoor perch to relax and take in the sights of Dean Park and the surrounding neighborhood. Designed with a focus on simplicity as a way of life, with interiors designed by AD100 Workstead that layer elegance and function that feel intimate in scale and have a soft calming effect. The kitchen presents custom white oak cabinetry adorned with custom white oak hardware that is beautifully paired with a striking honed Taj Mahal quartzite countertop, backsplash and ledge. The integrated state-of-the-art Masterpiece Series Thermador appliance suite blends seamlessly into the background, while the custom light pendant designed by Workstead calls attention to the many thoughtful design details. The bathrooms at Bergen are outfitted with soft tones and warm wood accents that make for a spa-like oasis with materials that are crafted to last. The four-piece primary suite is adorned with honed Crema Vanilla marble wall and floor tiles, a custom white oak vanity with Crema Vanilla marble countertop, legs and ledge, and a separate glass enclosed shower. Finishing touches include radiant heated floors and custom light fixtures by Workstead. The secondary bathroom is functional and formal and features a custom white oak vanity topped with a honed Agglo terrazzo countertop, matte Tatami-Beige wall tiles and honed Agglo terrazzo floor tiles. Custom designed light fixtures by Workstead complete these jewel boxes. Nestled into a serene tree lined street in Boerum Hill, Brooklyn, Bergen features 105 residences by renowned architect Frida Escobedo. Driven by neighborhood context, the facade takes inspiration from the quintessential bay-window brownstones, interpreting the geometry and materiality in a contemporary manner. Composed from handmade geometric modules, the facade elegantly weaves light, shadow and air throughout each residence, revealing crafted finishes and honoring the natural environment. With a highly curated collection of indoor and outdoor amenities, focused on community, health, wellness, and the arts, Bergen provides a universal sense of belonging. Bergen’s Glass House, the source of equilibrium between the East and West residential wings, connects multiple amenity levels through a custom circular stair, providing residents with interconnected access to a multitude of spaces that create a sense of home. Amenity highlights include a full time attended lobby, a ceramic studio led by BKLYN Clay, a private park for residents and two carefully landscaped common roof spaces with gas grills and fire pits designed by DXA Studio and Patrick Cullina. The complete offering terms are in an Offering Plan available from Sponsor. File NO.CD23-0157. Sponsor: BERGEN OWNER LLC. 221 West 37th Street, 5th Floor New York, NY 10018. Equal Housing Opportunity.
- Type:
- Apartment
- Sq.Ft.:
- 472
- Status:
- Active
- Beds:
- n/a
- Year built:
- 2024
- Baths:
- 1.00
- MLS#:
- PRCH-35203732
ADDITIONAL INFORMATION
Introducing Residence 109W, a thoughtfully designed studio apartment offering impressive 10’6 ceilings and southern exposure that floods the home with natural light throughout the day. The great room provides for optimal functionality, and opportunities for varying layouts, without sacrificing style. Designed with a focus on simplicity as a way of life, with interiors designed by AD100 Workstead that layer elegance and function that feel intimate in scale and have a soft calming effect. The kitchen presents custom white oak cabinetry adorned with custom white oak hardware that is beautifully paired with a striking honed Taj Mahal quartzite countertop, backsplash and ledge. The integrated Bosch appliance suite blends seamlessly into the background and calls attention to the many thoughtful design details. The bathrooms at Bergen are outfitted with soft tones and warm wood accents that make for a spa-like oasis with materials that are crafted to last. The bathroom is adorned with honed Crema Vanilla marble wall and floor tiles, a custom white oak vanity with Crema Vanilla marble countertop, legs and ledge, and a soaking tub clad in honed Crema Vanilla marble at the deck and skirt. Finishing touches include radiant heated floors and custom light fixtures by Workstead. Nestled into a serene tree lined street in Boerum Hill, Brooklyn, Bergen features 105 residences by renowned architect Frida Escobedo. Driven by neighborhood context, the facade takes inspiration from the quintessential bay-window brownstones, interpreting the geometry and materiality in a contemporary manner. Composed from handmade geometric modules, the facade elegantly weaves light, shadow and air throughout each residence, revealing crafted finishes and honoring the natural environment. With a highly curated collection of indoor and outdoor amenities, focused on community, health, wellness, and the arts, Bergen provides a universal sense of belonging. Bergen’s Glass House, the source of equilibrium between the East and West residential wings, connects multiple amenity levels through a custom circular stair, providing residents with interconnected access to a multitude of spaces that create a sense of home. Amenity highlights include a full time attended lobby, a ceramic studio led by BKLYN Clay, a private park for residents and two carefully landscaped common roof spaces with gas grills and fire pits designed by DXA Studio and Patrick Cullina. The complete offering terms are in an Offering Plan available from Sponsor. File NO.CD23-0157. Sponsor: BERGEN OWNER LLC. 221 West 37th Street, 5th Floor New York, NY 10018. Equal Housing Opportunity.
$1,350,000
1145 Sutter Ave Unit B Brooklyn, NY 11208
- Type:
- Other
- Sq.Ft.:
- n/a
- Status:
- Active
- Beds:
- 8
- Year built:
- 1930
- Baths:
- 4.00
- MLS#:
- 3577255
ADDITIONAL INFORMATION
Great Investment Opportunity: This newly listed four-family brick property is a rare investment opportunity you don't want to miss! With a fully finished basement, new boiler, and new roof, this property is move-in ready and offers a low-maintenance, high-value investment. Featuring five electric meters and four gas meters with newly installed lines, it's perfectly set up for immediate occupancy or rental income. Located in a rapidly growing area near public transportation, shopping centers, and parks, this is the chance to secure a prime property..
$1,095,000
8011 Avenue K Brooklyn, NY 11236
- Type:
- Other
- Sq.Ft.:
- n/a
- Status:
- Active
- Beds:
- 5
- Year built:
- 1965
- Baths:
- 4.00
- MLS#:
- 3577222
ADDITIONAL INFORMATION
Welcome to 8011 Ave K Opportunity Knocks, with this Canarsie jewel. Listen carefully as opportunity abounds. 8011 Ave K is a legal (2) two family income producing townhouse that spans 2,400 sq/ft of living space. Bring your architect and your creative vision to this expansive blank canvas. As you enter the main entrance of the owners duplex you step into the huge living space that receives tons of south east facing sunlight. The living space leads into the massive eat in kitchen with a separate dining space that leads out to the beautiful private back yard. The top floor consists of (4) four huge bedrooms and a huge bathroom. The large master has an ensuite bathroom with standing shower. This income producing property ideal for savvy real estate investor or primary home owner alike. The spacious garden rental unit has an open concept living/dining areas which provide great space for entertaining. The unit is (1) one bedroom, (1) one bath each with approximately 1000 sq/ft of living space. Separately metered, each tenants pays their own electricity. Start producing income immediately after closing. The entire property will be delivered vacant. But wait there's more. The over sized basement can be used as a home office, entertainment room, gym or anything your creative heart desires. Ideally located, this property is a few short blocks away from the B6/B82, Belt Pkwy, Canarsie Pier, Shirley Chisolm Park, Paerdagate Yacht Club, Brooklyn Lifestyle Athletic Club, Canarsie Park and more. LIRR , A/C, IRT trains. This beautiful, strategically located property has close by eateries and shopping galore!
$4,495,000
98 Coffey St Brooklyn, NY 11231
- Type:
- Townhouse
- Sq.Ft.:
- 3,976
- Status:
- Active
- Beds:
- 4
- Baths:
- 5.00
- MLS#:
- RPLU-1032523177659
ADDITIONAL INFORMATION
Contemporary Townhome Masterpiece with Garage, Backyard, and Statue of Liberty Views Step into the heart of Red Hook and experience unmatched luxury in this brand new 5-story townhome. Nestled on a peaceful cobblestone street, this residence combines the best of contemporary design with the charm of Brooklyn's waterfront district, offering the ultimate Red Hook lifestyle just moments from parks, acclaimed dining spots, and vibrant nightlife. This exquisite townhome features 4 bedrooms, 4 full bathrooms, and 2 powder rooms, all showcasing top-tier finishes and fixtures. The property includes a lush private backyard, a garage with a Tesla EV charger, additional outdoor parking, and breathtaking views of the Statue of Liberty and the Manhattan skyline. Enter through a private driveway leading to a one-car garage equipped with a Tesla EV charger. Beyond the garage, you'll find a mudroom and a versatile open space ideal for a gym, playroom, or den, opening directly to the landscaped backyard-perfect for entertaining or quiet relaxation. The first floor is bathed in natural light, featuring a spacious living room with a quartzite gas fireplace, a custom-built wet bar with a GE Caf Series wine cooler, and an open-plan dining area that seamlessly flows into the LEICHT chef's kitchen. The kitchen is a culinary dream, with a 12-foot eat-in waterfall island, quartzite countertops and backsplash, and top-of-the-line appliances from Bertazzoni, Bosch, and Fisher & Paykel. Sliding doors lead to a rear terrace with stairs descending to the backyard, ideal for indoor-outdoor living. The second floor is dedicated to the king-size primary suite, complete with a private terrace, extensive built-in closets, and a spa-inspired bathroom featuring a custom double vanity imported from Spain, Porcelanosa tiles, and a walk-in rainfall shower. A second bedroom on this level includes a full en-suite bathroom with a deep soaking tub. Two additional bedrooms each boast private closet space and pristine en-suite bathrooms, providing ample accommodation for family or guests. The top floor offers a bright and airy family room, a powder room, and a spacious terrace, perfect for unwinding while taking in the views. This townhome is enhanced by oversized Marvin aluminum-clad windows, which combine the warmth and comfort of wood on the interior with the durability and sleek aesthetic of aluminum on the exterior. The result is a perfect balance of style and function, ensuring that your home feels both cozy and resilient against the elements. Additional highlights include a striking steel and glass staircase with floating oak treads, nearly 9-foot ceilings, radiant heated floors throughout the upper four levels, individually controlled HVAC units, and a laundry room equipped with a utility sink and GE washer and dryer. Situated in a private lot alongside its twin townhome, 98 Coffey Street is just steps from Coffey Park, Red Hook Park, IKEA, and a host of local eateries, bars, and cafes. The NYC Ferry is a short walk away, offering easy access to Governor's Island, Brooklyn Heights, DUMBO, and Manhattan, making this the perfect home for those seeking both tranquility and convenience in one of Brooklyn's most distinctive neighborhoods. please note the gym and garage are virtually staged
$740,000
2044 E 64th St Brooklyn, NY 11234
- Type:
- Single Family
- Sq.Ft.:
- n/a
- Status:
- Active
- Beds:
- 6
- Lot size:
- 0.05 Acres
- Year built:
- 1925
- Baths:
- 4.00
- MLS#:
- 3577068
ADDITIONAL INFORMATION
Welcome to your dream home! This beautifully maintained semi-attached 1-family residence offers a perfect blend of comfort and style. As you step inside, you'll be greeted by stunning hardwood floors that flow throughout the main living areas, creating a warm and inviting atmosphere with a portable fireplace. Natural light floods the space, thanks to a lovely skylight that enhances the open feel of the home. The modern kitchen is a chef's delight, featuring brand new stainless steel appliances that make cooking a pleasure. The master bedroom boasts a built-in closet, providing ample storage while maintaining a sleek aesthetic. Convenience is key with an in-unit washer and dryer, making laundry days a breeze. The home is equipped with a brand new roof, ensuring peace of mind for years to come. Track lighting throughout the house adds a contemporary touch and allows you to set the perfect ambiance for any occasion. Step outside to discover a generous backyard oasis, complete with a canopy and shed for additional storage. Enjoy the beauty of nature with fruit trees as well as a green house with solar panel that provide a delightful touch to your outdoor space, perfect for relaxation or entertaining. Separate entrance to garage and basement.
$3,400,000
456 Blake Ave Brooklyn, NY 11212
- Type:
- Other
- Sq.Ft.:
- n/a
- Status:
- Active
- Beds:
- 19
- Year built:
- 2024
- Baths:
- 12.00
- MLS#:
- 3577172
ADDITIONAL INFORMATION
Newly constructed 8-family building (built in 2024) featuring high-quality materials and premium appliances. The building includes 1 one-bedroom unit, 3 two-bedroom units, and 4 three-bedroom units. Each room is equipped with its own mini-split HVAC system for personalized climate control. The building offers laundry facilities, separate hot water tanks for each unit, and individual utility meters. Conveniently located near supermarkets, parks, shopping, dining, schools, and the L/2/3/4/5 subway lines, as well as multiple bus routes. This property offers excellent income potential with low taxes and operating expenses.
$1,575,000
625 Rogers Ave Unit 5A Brooklyn, NY 11225
- Type:
- Apartment
- Sq.Ft.:
- 1,346
- Status:
- Active
- Beds:
- 3
- Year built:
- 2023
- Baths:
- 3.00
- MLS#:
- RPLU-33422799444
ADDITIONAL INFORMATION
Residence 5A is a 3-bedroom, 2.5-bathroom home spanning over 1,346 square feet of interior space above the roof tops with southern, northern and western exposures plus 3 private outdoor areas including an expansive roof terrace cabana with city and skyline views. The entry foyer has a powder room and coat closet, the first of many thoughtful design choices. The great room is filled with light from two opposite exposures, has a step out terrace and is designed for a 8-person dining table for entertaining. White oak engineered floors in 7.5" plank run throughout. SHOWING SOLELY BY APPOINTMENT MADE IN ADVANCE. NO WALK-UPS The large open kitchen is refined and functional with natural wood and matte grey custom millwork and bright white Quartz countertop, peninsula and backsplash. The cooktop and oven are made in Italy by Bertazonni, and the Fisher and Paykel French Door refrigerator and Bosch dishwasher are both paneled and integrated. The brass faucet forged in Canada by Rubinet is a unique selection that will be appreciated for years to come. The primary bedroom suite boasts private terrace, a walk-in closet, and the ensuite private bath has a glass-enclosed infinity drain shower with overheard rain and hand showers. One secondary bedroom has a large walk-in closet making it nearly a second primary room; the third bedroom ideal as guest room or home office, with the secondary full shared bath windowed with a Duravit soaking tub designed by Philippe Starck. There is a Whirlpool washer and dryer. Beyond the ample closet space within, a separate storage unit is included with the residence. The Rogers Residences has a common roof deck with panoramic views of Brooklyn and Manhattan, shared grilling, dining and sitting areas. The building also has secure garage parking available for purchase.PETS ARE ALLOWED. Longtime residents call Prospect Lefferts Gardens Brooklyn's best-kept secret. The Rogers Residences is in the historic Manor District, one of Brooklyn's most treasured rowhouse neighborhoods, with leafy blocks leading to its iconic front lawn of Prospect Park. Images shown are a combination of model units and artist renderings and are not necessarily representative of the specific unit itself. Reference floor plans for specific layouts. This is not an Offering. The complete Offering Terms are in an Offering Plan available from Sponsor: 625 Rogers 2018 LLC. File No. CD23-0020. Equal Housing Opportunity. HIDE FULL DESCRIPTION
- Type:
- Apartment
- Sq.Ft.:
- 825
- Status:
- Active
- Beds:
- 2
- Year built:
- 2024
- Baths:
- 2.00
- MLS#:
- OLRS-2099736
ADDITIONAL INFORMATION
EXCITING NOVEMBER PROMOTION - Email for Details! *Rendering images. Welcome Residence 3A at The Bealin, a charming southeast facing two-bedroom, two-bathroom condominium with a private balcony ideally situated off Bay Parkway in Brooklyn, NY. Arrive in your home using smart lock entry into this newly-built residence and enjoy the ample natural sunlight streaming through the oversized, double-glazed windows with noise cancelation, and wide plank oak wood flooring throughout. The kitchen is smartly designed with custom cabinetry by Tafisa featuring under cabinet LED lighting. White granite countertops and a continuous slab backsplash add to the sleek modern design. Top-of-the-line appliances include a GE premium 36-inch French door style refrigerator with an internal water dispenser, a 30-inch GE Slide-In Smart gas range with 5 sealed burners, a Fotile dual venting hood with an Intelligent Air Management system and detachable capture shield, and a fully integrated built-in dishwasher by Café. Spacious bathrooms are outfitted with light gray porcelain tile flooring and wall tile, fully recessed medicine cabinets with LED lighting and defogger functions, and beautiful Kohler fixtures. Every residence includes an in-unit vented washer-dryer in a separate laundry closet, heating and cooling by Mitsubishi and access to a fully furnished rooftop terrace with sprawling Manhattan views. The Bealin, a nod from Bealin Square from across the street, is in close proximity to Seth Low Park, which is filled with playgrounds, tree-lined verdant landscaping, tennis and basketball courts. Bensonhurst is extremely diverse with the best restaurants including L&B Spumoni Gardens, Bordeaux Steakhouse, and LaoJie Hotpot, and amazing bakeries like Rimini Pastry Shoppe, Villabate Alba, and Tous les Jours. Representing a bit of Old New York is Bensonhurst Statue House, a staple in the neighborhood boasting a collection of many pop culture life-sized fiberglass statues fun for everyone to see. Access to transportation is under a half a mile to the nearest N, Q, D trains and 0.8 miles to the F train, with buses B6, B82, B82-SBS and B4 available as well. This advertisement is not an offering. The complete offering terms are in the offering plan available from Sponsor, 7616 LLC, having an address at 1419 East 2nd Street, Brooklyn, NY 11230, File No. CD23-0281. Sponsor reserves the right to provide fixtures by different manufacturers, which are equal to or better than listed above. All dimensions are approximate and subject to construction variances. Plans, layouts, and dimensions may contain minor variations from floor to floor. Sponsor reserves the right to make changes in accordance with the terms of the offering plan. Equal Housing Opportunity.
- Type:
- Triplex
- Sq.Ft.:
- 900
- Status:
- Active
- Beds:
- 1
- Year built:
- 2006
- Baths:
- 1.00
- MLS#:
- RPLU-5123178985
ADDITIONAL INFORMATION
And the light is growing brighter now. Nestled on tree lined Humboldt Street in East Williamsburg, a lofted Penthouse beckons. This voluminous residence has triple-height ceilings in the living area and double-height in the primary bedroom, with natural sunlight bathing the interiors through oversized east, west and south-facing windows. A versatile mezzanine level, with a ceiling height just below 7 feet, serves dual purposes: a guest sleeping area and a home office. There are two very usable outdoor spaces to the apartment, one on the main level just off the kitchen and a larger roof deck with panoramic city-views. The primary suite offers an inviting retreat, characterized by its double-height ceiling and sliding doors leading to a quaint balcony. Modern comforts haven't been overlooked, with the inclusion of a washer and dryer, centralized heating and air conditioning, and strategically placed recessed lighting. 199 Humboldt is a luxury condominium comprising eight units, established in 2006. It has strong financials, low common charges, and a 25 year, 421-A tax abatement until 2032. Taxes for this Penthouse are under $3/month. The location makes it easy for commuters, just a stone's throw from the Montrose Avenue L Train and the J/M trains at Lorimer. The area is rich with diverse dining, vibrant bars, and eclectic shops.
- Type:
- Apartment
- Sq.Ft.:
- 1,100
- Status:
- Active
- Beds:
- 3
- Year built:
- 1952
- Baths:
- 1.00
- MLS#:
- RPLU-5123174786
ADDITIONAL INFORMATION
ALAS! Find tranquility and peace in this 6th Floor stunning corner Co-Op located in the Brigham Park Section 3. Exquisitely and fully renovated, this 3-bedroom, 1 bath apartment features high ceilings throughout. The inviting eat-in kitchen comes with a window and modern stainless steel appliances. The fully tiled bathroom also includes a window. All, encompassing, a spacious dining area, living room, master bedroom and 2 additional bedrooms are all bathe in an abundance of natural sunlight. This highly desirable unit boasts impeccable hardwood flooring throughout; an upgraded electrical panel; an impressive amount of storage, including 10 closets and multiple above-door storage spaces Additional features include a video/chat door intercom system and 24/7 indoor and outdoor video security across the Co-Op and complex. The apartment's living spaces are embellished with custom fixtures, window treatment and beautiful molding. The building offers a range of amenities accessible to residents, including on-site laundry facilities, bike storage/storage (additional cost), as well as parking (currently waitlisted), an outdoor courtyard with benches, recreational room for parties and gym facilities (additional cost). Maintenance includes gas, heat, electric, water/sewer and taxes. This turnkey apartment is waiting for its new owner to enjoy, with Sheepshead Bay, Marine Park and Homecrest areas and all its offerings just a short distance walk. Convenient to transportation, shopping, restaurants and much more! All offers must be accompanied with bank pre-approval and financials.
$2,499,000
8710 3rd Ave Brooklyn, NY 11209
- Type:
- Townhouse
- Sq.Ft.:
- 4,800
- Status:
- Active
- Beds:
- 7
- Year built:
- 1926
- Baths:
- 5.00
- MLS#:
- RPLU-5123165249
ADDITIONAL INFORMATION
Priced to sell at a 5.02% Cap rate! 8710 3rd Ave is a prime Bay Ridge, 6-unit multifamily townhouse, comprised of 5 residential units and 1 commercial unit across 4800 square feet. All units are free market and fully leased. Located just one block from the 86th Street Station. This well-maintained property offers a steady income stream and multiple value-add opportunities. Unit Breakdown 1 X Commercial space 3 X 1 Bedroom & 1 Bathroom 2 X 2 Bedroom & 1 Bathroom Building Information Lot Size 20 X 100 Building Size 20 X 80 Total interior square foot 4800 Upgrades: Hot water heaters and boiler For income and expense breakdown, please reach out. Value-Add Opportunities: Laundry Facility: Basement hook-up already in place for adding laundry services. Storage Cages: Potential to add storage cages in the basement for extra income. Roof Improvement: Opportunity to finish the roof and possibly create additional usable space. All numbers are estimate and will need to be verified
$1,495,000
601 Baltic St Unit 9B Brooklyn, NY 11217
- Type:
- Apartment
- Sq.Ft.:
- 900
- Status:
- Active
- Beds:
- 1
- Year built:
- 2023
- Baths:
- 2.00
- MLS#:
- RPLU-33423179164
ADDITIONAL INFORMATION
Immediate Closings & Over 60% Sold Residence 9B at 601 Baltic The Highest Two Bedroom / Two Bathroom Thoughtfully designed, meticulously executed. Perfectly located in the brownstone neighborhood of Boerum Hill, at the meeting of Park Slope and Gowanus, 601 Baltic is the next meticulously crafted development by Grid Group. 601 Baltic is a boutique new development condominium flawlessly executed by Grid Group, a developer with a stellar record of sales success at 124 West 16th Street, The Grid Chelsea, and 134 West 83rd Street. Grid draws on decades of experience to build homes that live as thoughtfully as their owners. The attended lobby, gym, and roof terrace - plus low monthlies - complete this must-be-seen development. Apartment 9B is a one-bedroom plus windowed home office, two-bath residence, with two exposures. The interior offers a blend of sophistication and functionality with 6" White Oak flooring. Kitchens are customized with wood cabinetry and feature white quartzite countertops with a bond cotton gloss tile backsplash. Discerning chefs will appreciate the integrated appliance package by Fisher and Paykel and Miele. The four-fixture primary bathroom features elegant Bianco Sivec honed white marble 4" rhomboid cut flooring, Bianco Sivec honed white marble wall tiles, Thassos marble trim, a Carbonero custom wood vanity with quartz countertop and dual undermount sinks, and custom glass shower enclosure. Fixtures are by Hansgrohe, Moen, and Artos. The secondary bathroom includes Bianco Sivec extra honed white marble floor tiles in a 2" mosaic hexagon cut, Cape Cod ceramic wall tiles in a Chatham gloss finish, and a Duravit tub with elongated tile niches with a custom vanity with a white quartz countertop, and matching medicine cabinet. Additional highlights include LG washer and vented dryer, inswing casement windows for ample natural light, and separately controlled Ice Air heating and cooling for personalized comfort. Each residence at 601 Baltic couples high-quality natural finishes with expertly designed floorplans for modern living. With a storage unit of 29 square feet, this residence offers a seamless blend of luxury and convenience. The handsome Ironstone Brick facade of 601 Baltic is accented by metal fins carefully set in different planes to add texture and depth. This sophisticated addition to the neighborhood has oversized casement windows, allowing for brilliant natural light and sweeping views. Many residences have three exposures. At the crossroads of Boerum Hill, Park Slope, Fort Greene, Gowanus, and Prospect Heights, 601 Baltic is surrounded by top restaurants, boutiques, parks, cultural institutions, and entertainment. This is not an offering. The complete Offering Terms are in an Offering Plan available from the Sponsor. File No CD230128. Sponsor: 601 Baltic LLC. Sponsor Address: c/o GRID Group, 246 West 16th Street, Suite 1R, New York, NY 10011. Equal Housing Opportunity.
$1,395,000
601 Baltic St Unit 6B Brooklyn, NY 11217
- Type:
- Apartment
- Sq.Ft.:
- 900
- Status:
- Active
- Beds:
- 1
- Year built:
- 2023
- Baths:
- 2.00
- MLS#:
- RPLU-33423179137
ADDITIONAL INFORMATION
Residence 6B at 601 Baltic Immediate Closings & Over 60% Sold Two Bedrooms / Two Bathrooms Thoughtfully designed, meticulously executed. Perfectly located in the brownstone neighborhood of Boerum Hill, at the meeting of Park Slope and Gowanus, 601 Baltic is the next meticulously crafted development by Grid Group. 601 Baltic is a boutique new development condominium flawlessly executed by Grid Group, a developer with a stellar record of sales success at 124 West 16th Street, The Grid Chelsea, and 134 West 83rd Street. Grid draws on decades of experience to build homes that live as thoughtfully as their owners. The attended lobby, gym, and roof terrace - plus low monthlies - complete this must-be-seen development. Residence 6B is a one-bedroom plus windowed home office, two-bath residence, with two exposures. The interior offers a blend of sophistication and functionality with 6" White Oak flooring. Kitchens are customized with wood cabinetry and feature white quartzite countertops with a bond cotton gloss tile backsplash. Discerning chefs will appreciate the integrated appliance package by Fisher and Paykel and Miele. The four-fixture primary bathroom features elegant Bianco Sivec honed white marble 4" rhomboid cut flooring, Bianco Sivec honed white marble wall tiles, Thassos marble trim, a Carbonero custom wood vanity with quartz countertop and dual undermount sinks, and custom glass shower enclosure. Fixtures are by Hansgrohe, Moen, and Artos. The secondary bathroom includes Bianco Sivec extra honed white marble floor tiles in a 2" mosaic hexagon cut, Cape Cod ceramic wall tiles in a Chatham gloss finish, and a Duravit tub with elongated tile niches with a custom vanity with a white quartz countertop, and matching medicine cabinet. Additional highlights include LG washer and vented dryer, inswing casement windows for ample natural light, and separately controlled Ice Air heating and cooling for personalized comfort. Each residence at 601 Baltic couples high-quality natural finishes with expertly designed floorplans for modern living. With a storage unit of 29 square feet, this residence offers a seamless blend of luxury and convenience. The handsome Ironstone Brick facade of 601 Baltic is accented by metal fins carefully set in different planes to add texture and depth. This sophisticated addition to the neighborhood has oversized casement windows, allowing for brilliant natural light and sweeping views. Many residences have three exposures. At the crossroads of Boerum Hill, Park Slope, Fort Greene, Gowanus, and Prospect Heights, 601 Baltic is surrounded by top restaurants, boutiques, parks, cultural institutions, and entertainment. This is not an offering. The complete Offering Terms are in an Offering Plan available from the Sponsor. File No CD230128. Sponsor: 601 Baltic LLC. Sponsor Address: c/o GRID Group, 246 West 16th Street, Suite 1R, New York, NY 10011. Equal Housing Opportunity.
$1,175,000
415 Carlton Ave Unit A Brooklyn, NY 11238
- Type:
- Apartment
- Sq.Ft.:
- 759
- Status:
- Active
- Beds:
- 2
- Year built:
- 1988
- Baths:
- 1.00
- MLS#:
- RPLU-33423178996
ADDITIONAL INFORMATION
Presenting an excellently maintained 2-bedroom condo in the illustrious neighborhood of Fort Greene. Welcome to Unit A at 415 Carlton which has been skillfully renovated to accommodate both comfort and style. This remarkable residence offers a spacious layout with a good use of space. The Scandanavian white oak floors run seamlessly throughout the entire unit, giving it a warm and welcoming feel. The traditional-style kitchen comes with brand new, top-of-the-line appliances, making meal preparation a breeze. The waterfall kitchen island doubles as additional work space and as a place to enjoy your meals. Enjoy the convenience of an in-home washer and dryer. Apartment A also includes additional outdoor green areas that instantly increase your living space. Residents of this unit will have exclusive access and full use of the common backyard - imagine hosting a Sunday brunch or enjoying a sunny afternoon lounging with your favorite book in your own outdoor haven. Experience a comfortable, modern living environment, becoming a part of an engaging and warm community. 415 Carlton Ave is surrounded by a multitude of attractions. The residence is in a close-knit location and is surrounded by a variety of bustling restaurants, boutiques, and local cultural events. Fort Greene Park is located within minutes of your front door. Easily accesible via the Atlantic Avenue / Barlcay's transportation hub as well as the C & G trains, all within a few blocks. Now's your opportunity to embrace the Fort Greene lifestyle! Contact us today to schedule a time to see your future home in person!
- Type:
- Apartment
- Sq.Ft.:
- 637
- Status:
- Active
- Beds:
- 1
- Year built:
- 2023
- Baths:
- 1.00
- MLS#:
- RPLU-33423178940
ADDITIONAL INFORMATION
Welcome to 1607 Pacific, an exclusive boutique condominium nestled in Crown Heights, Brooklyn. These impeccably designed residences offer a range of studio, one, and two-bedroom layouts, each outfitted with premium appliances, wide-plank hardwood flooring, and oversized windows that flood the interiors with natural light. The building's seamless blend of modern elegance with the historic charm of Crown Heights makes it a standout in this vibrant neighborhood. Apartment 3B is an oversized one-bedroom, one-bathroom residence spanning 637 square feet of comfortable living space, featuring 7.5-inch white oak floors and high ceilings. The open chef's kitchen boasts sleek Blomberg appliances, including a dishwasher and a vented XO range hood. Custom cabinetry and a quartz island with abundant storage offer both style and functionality. The in-unit laundry closet with washer/dryer hookups and deeded storage space provide added convenience. The bedroom is generously sized to accommodate a king bed and offers great closet space. In the bathroom, porcelain tile, radiant heated floors, a modern vanity, and a deep soaking tub with a rain showerhead create a spa-like experience. Year-round comfort is ensured with energy efficient Mitsubishi ductless heating and cooling systems - and the private balcony is the perfect spot to relax or entertain. Located in Crown Heights, 1607 Pacific puts you at the center of everything. Grocery stores, pharmacies, and banks are just moments away, while a variety of restaurants, bars, and boutique shops dot the neighborhood - including local favorites like MEAT, Almah Caf , Tacolmos Mexican, and Food Universe. Enjoy nearby parks like Brower and St. Johns, or take a quick trip to Prospect Park. With easy access to the A, C, 3, and 4 trains, the rest of Brooklyn and Manhattan are just moments away.
$875,000
2776 Mill Ave Brooklyn, NY 11234
- Type:
- Townhouse
- Sq.Ft.:
- 1,530
- Status:
- Active
- Beds:
- 3
- Year built:
- 1960
- Baths:
- 2.00
- MLS#:
- RPLU-1635523178896
ADDITIONAL INFORMATION
Nestled in the highly sought-after and serene neighborhood of Mill Basin, this beautifully maintained 3-bedroom home is a perfect blend of comfort and convenience. The open-concept first level boasts a spacious layout, perfect for living and entertaining. Step inside to discover newly renovated bathrooms and ample closet space, offering both style and practicality. The finished basement provides extra living space, ideal for a home office, gym, or entertainment area. Enjoy your own private oasis in the backyard, perfect for relaxing or hosting gatherings. With private parking, you'll never have to worry about finding a spot after a long day. Conveniently located just a short distance from the B100 and BM1 express bus lines, you'll have direct access to Manhattan, making your daily commute a breeze. Don't miss the chance to own this gem in Mill Basin!
- Type:
- Apartment
- Sq.Ft.:
- n/a
- Status:
- Active
- Beds:
- 1
- Year built:
- 1958
- Baths:
- 1.00
- MLS#:
- RPLU-8923177438
ADDITIONAL INFORMATION
This spacious one-bedroom apartment features east-facing windows that fill the space with bright, welcoming morning light. The charming eat-in kitchen offers ample room for casual dining, while the generously sized bedroom provides a comfortable retreat with a large closet featuring built-in shelving for added convenience. This full-service coop building is equipped with a range of impressive amenities to meet your needs. The 24-hour doorman adds an extra layer of ease, complemented by the presence of two live-in supers. Enjoy breathtaking Manhattan city views from the rooftop, go to the modern gym, or relax in the serene community garden. Additional features include a storage room, bike room, on-site parking, and a laundry facility, all designed to enhance your daily living lifestyle. Experience the perfect blend of convenience and charm in this prime location, just moments from Brooklyn Bridge Park, Brooklyn Heights Promenade, Time Out Market, and Cadman Plaza, surrounded parks. Commuting is effortless with excellent transit options, including multiple bus lines, Citi Bikes, ferries, and subway lines A, C, 2, 3, F, 4, 5, and R, ensuring you're just one stop from Manhattan. The building is pet-friendly and accommodates pieds- -terre, co-purchasing, and in-unit washers and dryers. Windows for the building are scheduled to be replaced from February 21 thru April 25th, 2025. Seller is offering one year of maintenance paid for a contract signed by December 31st, 2024. Walkthrough video is available upon request.
$1,650,000
771 4th Ave Brooklyn, NY 11232
- Type:
- Other
- Sq.Ft.:
- n/a
- Status:
- Active
- Beds:
- 8
- Year built:
- 1920
- Baths:
- 8.00
- MLS#:
- 3577032
ADDITIONAL INFORMATION
- Type:
- Co-Op
- Sq.Ft.:
- 950
- Status:
- Active
- Beds:
- 1
- Year built:
- 1931
- Baths:
- 1.00
- MLS#:
- 3577018
- Subdivision:
- 1289 E 19 Coop Owners
ADDITIONAL INFORMATION
Experience the best of Midwood living in this spacious 1 bed/1 bath coop, nestled within a timeless pre-war building. This expansive corner unit offers over 950 sq.ft. of living space, making it the largest one-bedroom in the building and easily convertible to a two-bedroom layout. Every room is distinct, featuring a separate living room, a bright eat-in kitchen with a window, and a generously sized bathroom, also with a window. The king-sized bedroom provides a peaceful retreat, with ample closet space and abundant natural light throughout. Adding to the charm, the unit features original, beautifully maintained parquet floors. The well-maintained building offers the convenience of a live-in super and a flexible sublease policy.(can be subleased from day one) With maintenance fees of just $798,00, this is a rare opportunity to own a spacious, light-filled home in prime Midwood. Don't miss out on this gem!
$2,100,000
272 New York Ave Brooklyn, NY 11216
- Type:
- Other
- Sq.Ft.:
- n/a
- Status:
- Active
- Beds:
- 12
- Year built:
- 1910
- Baths:
- 4.00
- MLS#:
- 3576938
ADDITIONAL INFORMATION
Brick 4 family- each unit has 3 brs, full bath, Lr/Dr, Kit. 4-zone gas heat, and updated electric systems. Units have hardwood floors throughout, baseboard heating & granite counter tops. Cellar is full length of the house. Lots of closets. Near shopping and transport. Property is in move in condition. Private fenced backyard. Connectivity: Excellent transportation options nearby, including Nostrand Avenue and President Street subway stations (3, 4, 2, 5 trains) and major bus routes (BM2, B46, B43, B44, B44-SBS, B45). Neighborhood Amenities: Steps away from Brower Park, Prospect Park, Brooklyn Botanical Garden, Grand Army Plaza, and the Children's Museum. Surrounded by vibrant shops, cafes, and historic architectural beauty.
- Type:
- Condo
- Sq.Ft.:
- 583
- Status:
- Active
- Beds:
- 1
- Year built:
- 2019
- Baths:
- 1.00
- MLS#:
- 3576954
- Subdivision:
- 179 West End Ave Condo
ADDITIONAL INFORMATION
Welcome to your new home! This luxury condo in Manhattan Beach offers keyless entry to both the building and your apartment door, which opens with a fingerprint. Inside, you'll find a spacious living room paired with a gorgeous luxury kitchen, featuring stainless steel appliances. Step out onto the generous balcony, perfect for a small table and chairs to enjoy your morning coffee. The large bedroom includes a huge walk-in closet, and the unit comes with a washer and dryer for your convenience. The building also boasts a terrace where you can enjoy the weather, host small family gatherings, and take in beautiful water views. Plus, you're just steps away from a variety of shops and restaurants. Don't miss this opportunity!*
ADDITIONAL INFORMATION
Completely renovated, move-in ready, beautiful two-bedroom co-op, on the 12th floor with balcony, located in the Bath Beach section of Brooklyn. Very clean building with huge terrace. Amenities also include a laundry room, community room, children's playground, for tenants only, with access key and more doorman. Close proximity to Bay 50th Street train station, as well as the Express bus stop. Close to Adventureland Amusement Park, the Verrazzano Sports complex, Coney Island beaches, shopping on 86th Street, BJ's, Ceasar's Bay Shopping Center, parks and schools. NYC public parks are across the street and the soccer field and baseball fields are only minutes away. Low maintenance included all Utilities.
$1,950,000
2106 80th St Brooklyn, NY 11214
- Type:
- Mixed Use
- Sq.Ft.:
- 3,654
- Status:
- Active
- Beds:
- n/a
- Lot size:
- 0.08 Acres
- Year built:
- 1920
- Baths:
- MLS#:
- 485789
ADDITIONAL INFORMATION
Corner property 1 family 1 office/Medical, building 20X75, lot 46X80.
IDX information is provided exclusively for consumers’ personal, non-commercial use, that it may not be used for any purpose other than to identify prospective properties consumers may be interested in purchasing, and that the data is deemed reliable but is not guaranteed accurate by the MLS. Per New York legal requirement, click here for the Standard Operating Procedures. Copyright 2024 Real Estate Board of New York. All rights reserved.

The data relating to real estate for sale on this web site comes in part from the Broker Reciprocity Program of OneKey MLS, Inc. The source of the displayed data is either the property owner or public record provided by non-governmental third parties. It is believed to be reliable but not guaranteed. This information is provided exclusively for consumers’ personal, non-commercial use. Per New York legal requirement, click here for the Standard Operating Procedures. Copyright 2024, OneKey MLS, Inc. All Rights Reserved.
The information is being provided by Brooklyn MLS. Information deemed reliable but not guaranteed. Information is provided for consumers’ personal, non-commercial use, and may not be used for any purpose other than the identification of potential properties for purchase. Per New York legal requirement, click here for the Standard Operating Procedures. Copyright 2024 Brooklyn MLS. All Rights Reserved.
Brooklyn Real Estate
Brooklyn real estate listings include condos, townhomes, and single family homes for sale. Commercial properties are also available. If you see a property you’re interested in, contact a Brooklyn real estate agent to arrange a tour today!
The county average for households married with children is 28.9%.
The median household income for the surrounding county is $67,753 compared to the national median of $69,021.
Brooklyn Weather
