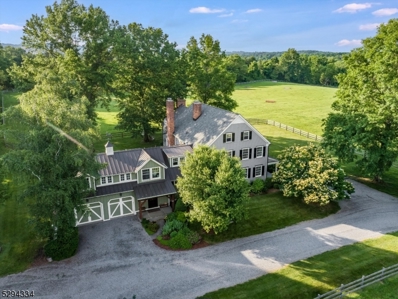Oldwick NJ Homes for Rent
The median home value in Oldwick, NJ is $675,000.
This is
higher than
the county median home value of $509,300.
The national median home value is $338,100.
The average price of homes sold in Oldwick, NJ is $675,000.
Approximately 80.1% of Oldwick homes are owned,
compared to 12.8% rented, while
7.11% are vacant.
Oldwick real estate listings include condos, townhomes, and single family homes for sale.
Commercial properties are also available.
If you see a property you’re interested in, contact a Oldwick real estate agent to arrange a tour today!
$3,400,000
15 COLD BROOK ROAD Oldwick, NJ 08858
- Type:
- Single Family
- Sq.Ft.:
- 5,730
- Status:
- Active
- Beds:
- 5
- Lot size:
- 43.39 Acres
- Baths:
- 4.20
- MLS#:
- 3908651
ADDITIONAL INFORMATION
Hunting Creek Farm is a rare equestrian offering in the heart of the Essex Hunt country. This 43.39 acre preserved farm is surrounded by hundreds of acres of farmland, and is beautifully situated on one of the most scenic roads in Tewksbury Township. A three-story historic stone and clapboard barn dates back to the late 1800s and offers seven stalls, a renovated caretaker's quarters, heated wash stall, laundry room, tack room, blanket room, feed room and half bath. An outdoor riding arena, two-stall shed row adjoined by a small paddock, tractor shed and approximately twenty-six acres of open and fenced pastures complete the equestrian infrastructure. There are also woodlands with trails and a ten-acre hayfield that is harvested annually. The custom Colonial home was completely renovated in 2012 under the watchful eye of the current homeowners and the skilled craftsmen at Eberle Builders. The quality of the renovation resulted in a newer home with the soul and ambience of an antique gem. Intricate millwork and moldings, refinished random-width wide plank pine floors and four unique wood-burning fireplaces grace the spacious floor plan. The family room and a delightful sitting room are both open to an expansive gourmet kitchen with custom alder wood cabinets, hammered granite countertops, upscale appliances and a large center island with a walnut countertop. The front porch and the bluestone patio offer the ideal venues to enjoy the views of this incredible setting.

This information is being provided for Consumers’ personal, non-commercial use and may not be used for any purpose other than to identify prospective properties Consumers may be interested in Purchasing. Information deemed reliable but not guaranteed. Copyright © 2024 Garden State Multiple Listing Service, LLC. All rights reserved. Notice: The dissemination of listings on this website does not constitute the consent required by N.J.A.C. 11:5.6.1 (n) for the advertisement of listings exclusively for sale by another broker. Any such consent must be obtained in writing from the listing broker.
