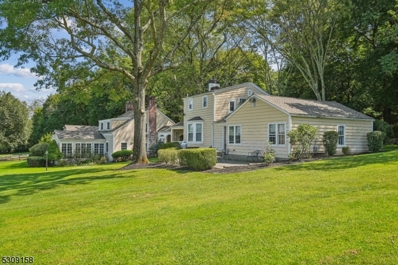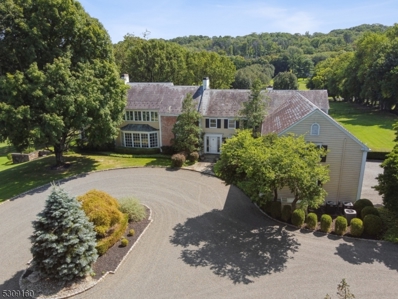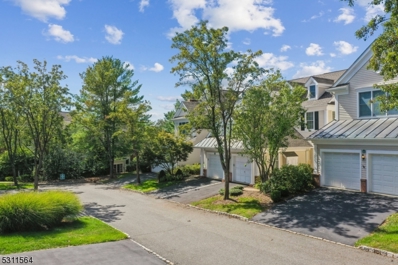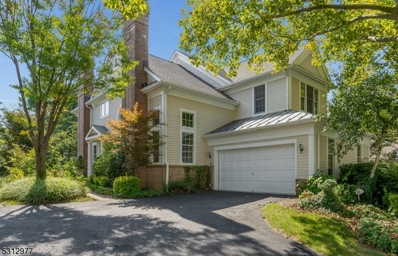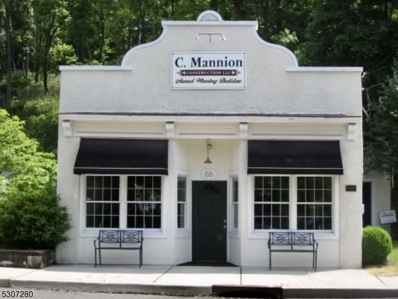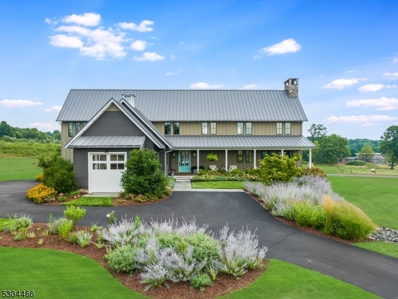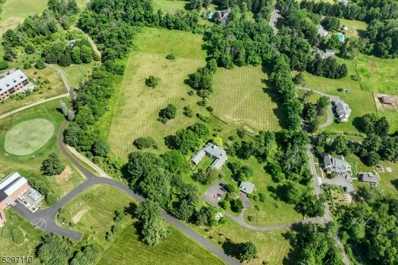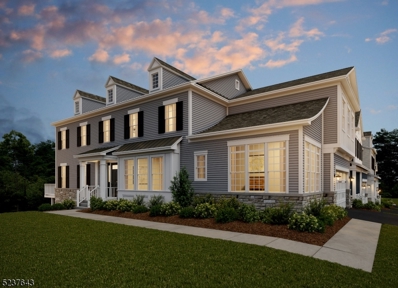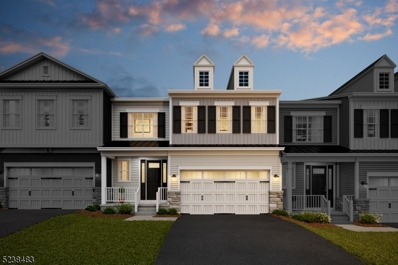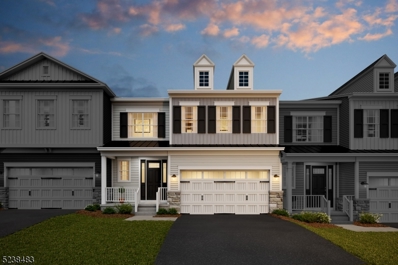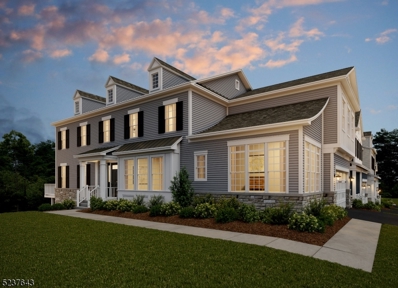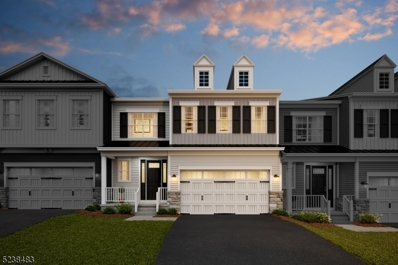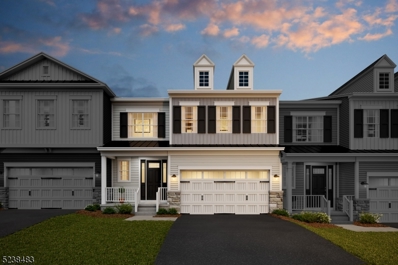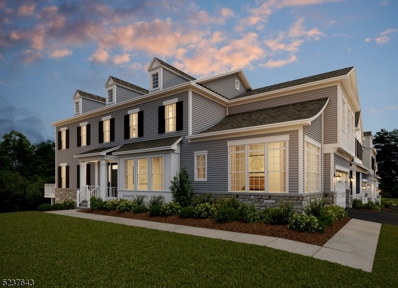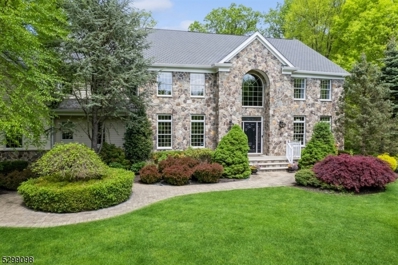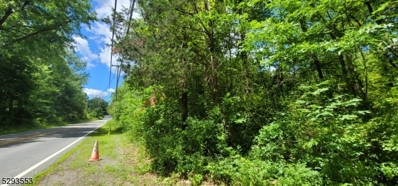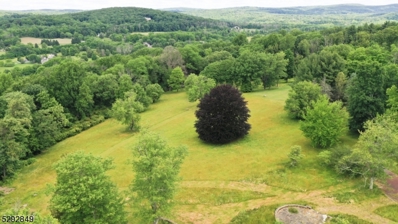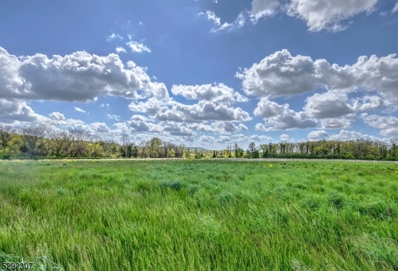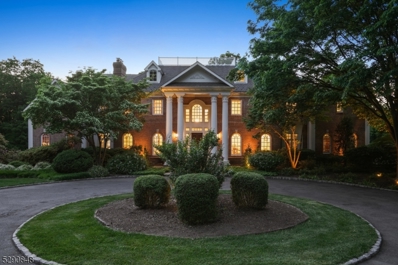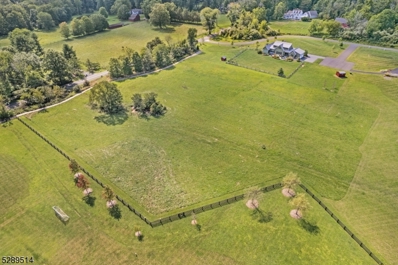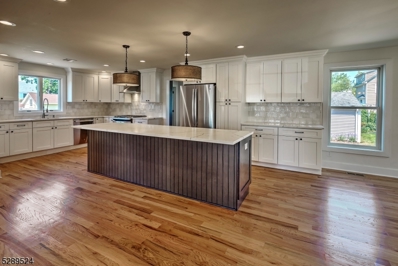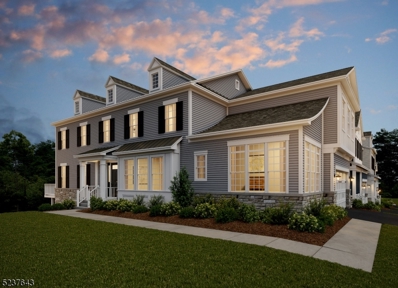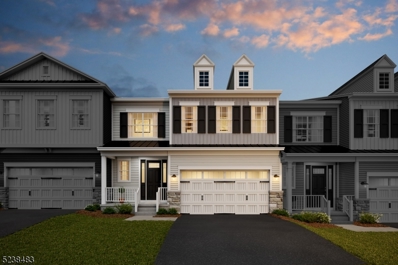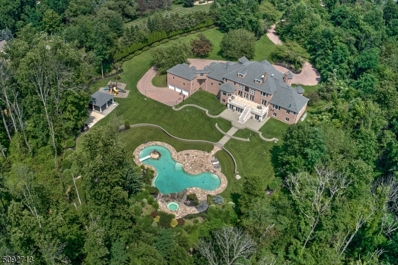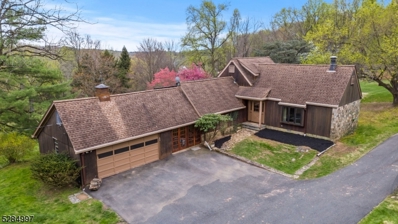Far Hills NJ Homes for Rent
The median home value in Far Hills, NJ is $1,389,990.
This is
higher than
the county median home value of $405,400.
The national median home value is $219,700.
The average price of homes sold in Far Hills, NJ is $1,389,990.
Approximately 67.97% of Far Hills homes are owned,
compared to 18.75% rented, while
13.28% are vacant.
Far Hills real estate listings include condos, townhomes, and single family homes for sale.
Commercial properties are also available.
If you see a property you’re interested in, contact a Far Hills real estate agent to arrange a tour today!
$1,500,000
75 ROXITICUS RD Far Hills, NJ 07931
- Type:
- Single Family
- Sq.Ft.:
- n/a
- Status:
- NEW LISTING
- Beds:
- 5
- Lot size:
- 5 Acres
- Baths:
- 5.00
- MLS#:
- 3924493
- Subdivision:
- Roxiticus Valley
ADDITIONAL INFORMATION
Welcome to "Three Orchards", a gated level five acres in the Roxiticus Valley section of Mendham Township. Surrounded by mature landscaping, this property is one of a kind with two separate cottages both of which have access to an inground pool, tennis court and barn. This property has a Far Hills mailing address, but is situated in Mendham Township with Mendham Township schools. Truly a unique property, definitely a must see.
$3,995,000
73 ROXITICUS RD Far Hills, NJ 07931
- Type:
- Single Family
- Sq.Ft.:
- n/a
- Status:
- NEW LISTING
- Beds:
- 5
- Lot size:
- 20 Acres
- Baths:
- 6.20
- MLS#:
- 3924343
- Subdivision:
- Roxiticus Valley
ADDITIONAL INFORMATION
Privacy, tranquility and an incredible location sets the tone for this Equestrian Estate situated on 20 acres in the heart of Roxiticus Valley, 15 acres are designated farm assessed. There is a gated entrance to the main residence which sits majestically on the property with views of the surrounding rolling hills and the horses grazing in the fields. The main residence also has a separate apartment with five bedrooms in the main residence, primary bedroom with separate baths, living room, dining room, den, kitchen, sun room/family room with heated floors, finished lower level with wine cellar, game room, office and exercise area. There is also a separate 22 stall barn situated on the property which is ideal for any equestrian enthusiasts.
$840,000
5 COWDRAY PKWY Far Hills, NJ 07931
- Type:
- Condo
- Sq.Ft.:
- n/a
- Status:
- NEW LISTING
- Beds:
- 2
- Lot size:
- 0.19 Acres
- Baths:
- 3.10
- MLS#:
- 3924186
- Subdivision:
- The Polo Club
ADDITIONAL INFORMATION
Beautifully maintained Haddington model townhome, nestled on a quiet cul-de-sac, within the prestigious Polo Club Community. This two bedroom, 3.1 bath elegant town home features vaulted ceilings, sky lights, an open floor plan and wood flooring throughout. Step into the grand two-story entryway and be greeted by a living room, a cozy fireplace, a formal dining room and an abundance of natural light. The living room opens to the deck, which is great for entertaining. Adjacent to the dining room is the eat-in kitchen equipped with stainless steel appliances, granite counter tops, a pantry and a breakfast bar. The main level also includes a powder room, laundry room and direct access to the one-car garage. An open staircase leads to the luxurious primary suite, complete with a walk-in closet and an opulent bathroom featuring a dual sink vanity. An additional ensuite bedroom offers comfort and privacy. A lovely finished lower level includes a bonus room with sliding barn doors for privacy, full bath, media room and an exercise space.The Polo Club is located close to shops, restaurants and public transportation.
- Type:
- Condo
- Sq.Ft.:
- n/a
- Status:
- Active
- Beds:
- 2
- Lot size:
- 0.19 Acres
- Baths:
- 2.10
- MLS#:
- 3924142
- Subdivision:
- Polo Club
ADDITIONAL INFORMATION
Natural sunlight graces this bright Wendover end-unit in the desirable Polo Club, an enclave of exceptionally high-quality Bocina-built townhomes. Enjoy the carefree lifestyle of well-tended landscaping and exterior maintenance in a lovely private community. If downsizing from a large home, buyers will appreciate the very spacious floorplan, with three levels of finished living space, ample storage, and a two-car attached garage. Hydrangea-lined paver walk leads to the stately entrance and elegant foyer. The formal living room features a gas fireplace, soaring 18 ft. vaulted ceiling and high transom-topped windows, with open flow to the dining room. A second gas fireplace warms the cozy family room, which connects to the deck for outdoor relaxation. Kitchen with stainless steel appliances, Corian counters, and a generous breakfast area with skylights. A second floor loft overlooks the living room, with a cute sitting area. Both second-floor bedrooms feature elevated ceilings. The primary suite boasts a huge walk-in closet and luxury bathroom with stall shower, corner jacuzzi tub, vaulted ceiling, and double vanity. Wood flooring throughout main level and below carpet on second level. The finished basement offers plenty of storage, a versatile L-shaped recreation room, and a private office. Whole house generator for added security. With abundant light and space, this home and its surrounding community provide a peaceful sanctuary.
- Type:
- General Commercial
- Sq.Ft.:
- 2,652
- Status:
- Active
- Beds:
- n/a
- Lot size:
- 0.41 Acres
- Year built:
- 1900
- Baths:
- 1.00
- MLS#:
- 3923626
ADDITIONAL INFORMATION
Historic Stand-Alone Office Space with Unique Features. Discover a distinctive opportunity with this stand-alone office space, rich in history and functionality. Dating back to the early 1900s, this building combines historical charm with modern amenities. The property includes: Office Space: Recently updated to meet contemporary needs while retaining its classic character. Six dedicated parking spaces for office use. Residential Component: The price encompasses a three-bedroom house right next door to the office, ideal for mixed-use scenarios or as extra accommodation or a rental property. This unique property seamlessly blends historic allure with practical modern updates, offering a rare combination of workspace and living space in one exceptional package.
$2,195,000
74 RIVER FARM LN Far Hills, NJ 07931
- Type:
- Single Family
- Sq.Ft.:
- n/a
- Status:
- Active
- Beds:
- 3
- Lot size:
- 3.32 Acres
- Baths:
- 3.10
- MLS#:
- 3918491
- Subdivision:
- Mine Brook Farm
ADDITIONAL INFORMATION
This custom-designed modern farmhouse in sustainable Mine Brook Farm is stunning in architecture and locale. Living in harmony with nature, this home has a livable, casual elegance perfect for today's lifestyle. The spacious, open concept social area encompasses the gourmet kitchen, dining & living rooms, the focal point a 2-story stone fireplace. The space is exponentially enlarged with folding glass walls that open to both front and rear covered mahogany porches expanding your living area to include the magnificent landscape. The light & bright 1st-floor primary suite with huge walk-in closet and resort worthy bathroom also has access to the rear porch. The mudroom is a stunning welcome area, full of organization & storage. The 2nd floor has 2 bedrooms that share a large bath with double sinks, glass enclosed shower and a soaking tub. The loft area makes a wonderful family room or office and enjoys incredible views of the community. Amazing high ceilings are the hallmark of the finished basement, game room, full bath, guest area and finished storage space which could be an amazing gym. The 2 car garage has ceiling height that can accommodate a lift plus and an extra garage door bay to easily access and store recreational equipment. Amenities include a custom designed clubhouse with industrial kitchen, tennis court and a walking trail. Close to the centers of Far Hills and Basking Ridge, 6 minutes to NJ Transit Far Hills Station and minutes to Morristown, Rts 78 & 287.
$2,650,000
49 LIBERTY CORNER RD Far Hills, NJ 07931
- Type:
- Land
- Sq.Ft.:
- n/a
- Status:
- Active
- Beds:
- n/a
- Lot size:
- 8.74 Acres
- Baths:
- MLS#:
- 3917717
ADDITIONAL INFORMATION
Magnificent 8.7 Acre building lot with Storied Carriage House, formerly the stable complex of United States Golf Association. Build a spectacular new estate home or an addition to current Carriage House. Site plan and architectural drawings for both options, including septic design, have been completed by current owners. If new separate estate home is created, the carriage house could be a wonderful accessory structure as a private Art Gallery, Office, Gym/Sports Court, Exotic Car Collector's Showcase Building or it can be returned to original purpose for Equestrian use. Separate barn building offers garage space and upper level which was previously used as groom's quarters--no longer in use. TWO SEPARATE AND DISTINCT RESIDENCES ARE NOT PERMITTED ON THIS SITE. ONE RESIDENCE AND ONE ACCESSORY STRUCTURE ARE PERMITTED. PROPERTY IS NOT SUBDIVIDABLE.
- Type:
- Condo
- Sq.Ft.:
- 3,372
- Status:
- Active
- Beds:
- 4
- Baths:
- 4.10
- MLS#:
- 3913405
- Subdivision:
- Enclave At Hillandale
ADDITIONAL INFORMATION
A stunning end-unit, the Wheaton has a modern functional floor plan, providing a seamless flow between the living and dining spaces. Thoughtful design features and luxurious finishes curated by top designers grace every corner of the home in this NEW boutique townhome community. One high point is undoubtedly the sun-drenched great room, which boasts oversized windows, an abundance of natural light floods the space, there's also convenient access to the rear deck. The soaring ceiling height adds to the grandeur of the room, while a gas fireplace creates a cozy, inviting atmosphere. Perfectly private the corner home office has a tray ceiling and French doors. The gourmet kitchen is a chef's dream, featuring custom cabinets, GE appliances and a spacious island with seating for five, perfect for casual entertaining. The pantry and mudroom area keep things organized. Relax in the 1st floor primary suite highlights include; a volume ceiling, stunning oversized windows, a walk-in closet, a spa-like bathroom with double sinks, and an oversize shower. The 2nd floor offers versatility with a huge open loft area, one ensuite bedroom and two additional bedrooms plus a dual entrance full bath. For superior storage all bedrooms have walk-in closets. The walkout basement adds 1100 sq ft. Its purpose limited only by your imagination
- Type:
- Condo
- Sq.Ft.:
- 2,726
- Status:
- Active
- Beds:
- 3
- Baths:
- 2.10
- MLS#:
- 3913365
- Subdivision:
- Enclave At Hillandale
ADDITIONAL INFORMATION
The Pratt II has a modern functional floor plan, providing a seamless flow between the living and dining spaces. Thoughtful design features and luxurious finishes curated by top designers grace every corner of the home in this NEW boutique townhome community. One high point is undoubtedly the sun-drenched great room, which boasts oversized windows, allowing an abundance of natural light to flood the space. The soaring ceiling height adds to the grandeur of the room. Enjoy sipping your morning coffee on the composite deck overlooking the Roxiticus Valley. The gourmet kitchen is a chef's dream, featuring custom cabinets, GE appliances, stainless steel sink and a spacious island plus seating for five, perfect for casual entertaining. The pantry and mudroom area keep things organized. Relax in the 1st floor primary suite, highlights include a volume ceiling, stunning oversized windows, a walk-in closet, a spa-like bathroom with double sinks, oversize shower and a soaking tub for ultimate comfort. The 2nd floor offers versatility with an open loft area, two additional bedrooms, a home office with French doors plus a full bath. The walkout basement adds another 1000 sq ft. of living space.
- Type:
- Condo
- Sq.Ft.:
- 2,726
- Status:
- Active
- Beds:
- 3
- Baths:
- 2.10
- MLS#:
- 3913353
- Subdivision:
- Enclave At Hillandale
ADDITIONAL INFORMATION
The Pratt II has a modern functional floor plan, providing a seamless flow between the living and dining spaces. Thoughtful design features and luxurious finishes curated by top designers grace every corner of the home in this NEW boutique townhome community. One high point is undoubtedly the sun-drenched great room, which boasts oversized windows, allowing an abundance of natural light to flood the space. The soaring ceiling height adds to the grandeur of the room. Enjoy sipping your morning coffee on the composite deck overlooking the Roxiticus Valley. The gourmet kitchen is a chef's dream, featuring custom cabinets, GE appliances, stainless steel sink and a spacious island plus seating for five, perfect for casual entertaining. The pantry and mudroom area keep things organized. Relax in the 1st floor primary suite, highlights include a volume ceiling, stunning oversized windows, a walk-in closet, a spa-like bathroom with double sinks, oversize shower and a soaking tub for ultimate comfort. The 2nd floor offers versatility with an open loft area, two additional bedrooms, a home office with French doors plus a full bath. The walkout basement adds another 1000 sq ft. of living space.
- Type:
- Condo
- Sq.Ft.:
- 3,372
- Status:
- Active
- Beds:
- 4
- Baths:
- 4.10
- MLS#:
- 3913361
- Subdivision:
- Enclave At Hillandale
ADDITIONAL INFORMATION
A stunning end-unit, the Wheaton has a modern functional floor plan, providing a seamless flow between the living and dining spaces. Thoughtful design features and luxurious finishes curated by top designers grace every corner of the home in this NEW boutique townhome community. One high point is undoubtedly the sun-drenched great room, which boasts oversized windows, an abundance of natural light floods the space, there's also convenient access to the rear deck. The soaring ceiling height adds to the grandeur of the room, while a gas fireplace creates a cozy, inviting atmosphere. Perfectly private the corner home office has a tray ceiling and French doors. The gourmet kitchen is a chef's dream, featuring custom cabinets, GE appliances and a spacious island with seating for five, perfect for casual entertaining. The pantry and mudroom area keep things organized. Relax in the 1st floor primary suite highlights include; a volume ceiling, stunning oversized windows, a walk-in closet, a spa-like bathroom with double sinks, and an oversize shower. The 2nd floor offers versatility with a huge open loft area, one ensuite bedroom and two additional bedrooms plus a dual entrance full bath. For superior storage all bedrooms have walk-in closets. The walkout basement adds 1100 sq ft. Its purpose limited only by your imagination
- Type:
- Condo
- Sq.Ft.:
- 2,726
- Status:
- Active
- Beds:
- 3
- Baths:
- 2.10
- MLS#:
- 3913348
- Subdivision:
- Enclave At Hillandale
ADDITIONAL INFORMATION
The Pratt II has a modern functional floor plan, providing a seamless flow between the living and dining spaces. Thoughtful design features and luxurious finishes curated by top designers grace every corner of the home in this NEW boutique townhome community. One high point is undoubtedly the sun-drenched great room, which boasts oversized windows, allowing an abundance of natural light to flood the space. The soaring ceiling height adds to the grandeur of the room. Enjoy sipping your morning coffee on the composite deck overlooking the Roxiticus Valley. The gourmet kitchen is a chef's dream, featuring custom cabinets, GE appliances, stainless steel sink and a spacious island plus seating for five, perfect for casual entertaining. The pantry and mudroom area keep things organized. Relax in the 1st floor primary suite, highlights include a volume ceiling, stunning oversized windows, a walk-in closet, a spa-like bathroom with double sinks, oversize shower and a soaking tub for ultimate comfort. The 2nd floor offers versatility with an open loft area, two additional bedrooms, a home office with French doors plus a full bath. The walkout basement adds another 1000 sq ft. of living space.
- Type:
- Condo
- Sq.Ft.:
- 2,726
- Status:
- Active
- Beds:
- 3
- Baths:
- 2.10
- MLS#:
- 3913344
- Subdivision:
- Enclave At Hillandale
ADDITIONAL INFORMATION
The Pratt II has a modern functional floor plan, providing a seamless flow between the living and dining spaces. Thoughtful design features and luxurious finishes curated by top designers grace every corner of the home in this NEW boutique townhome community. One high point is undoubtedly the sun-drenched great room, which boasts oversized windows, allowing an abundance of natural light to flood the space. The soaring ceiling height adds to the grandeur of the room. Enjoy sipping your morning coffee on the composite deck overlooking the Roxiticus Valley. The gourmet kitchen is a chef's dream, featuring custom cabinets, GE appliances, stainless steel sink and a spacious island plus seating for five, perfect for casual entertaining. The pantry and mudroom area keep things organized. Relax in the 1st floor primary suite, highlights include a volume ceiling, stunning oversized windows, a walk-in closet, a spa-like bathroom with double sinks, oversize shower and a soaking tub for ultimate comfort. The 2nd floor offers versatility with an open loft area, two additional bedrooms, a home office with French doors plus a full bath. The walkout basement adds another 1000 sq ft. of living space.
- Type:
- Condo
- Sq.Ft.:
- 3,372
- Status:
- Active
- Beds:
- 4
- Baths:
- 4.10
- MLS#:
- 3913337
- Subdivision:
- Enclave At Hillandale
ADDITIONAL INFORMATION
A stunning end-unit, the Wheaton has a modern functional floor plan, providing a seamless flow between the living and dining spaces. Thoughtful design features and luxurious finishes curated by top designers grace every corner of the home in this NEW boutique townhome community. One high point is undoubtedly the sun-drenched great room, which boasts oversized windows, an abundance of natural light floods the space, there's also convenient access to the rear deck. The soaring ceiling height adds to the grandeur of the room, while a gas fireplace creates a cozy, inviting atmosphere. Perfectly private the corner home office has a tray ceiling and French doors. The gourmet kitchen is a chef's dream, featuring custom cabinets, GE appliances and a spacious island with seating for five, perfect for casual entertaining. The pantry and mudroom area keep things organized. Relax in the 1st floor primary suite highlights include; a volume ceiling, stunning oversized windows, a walk-in closet, a spa-like bathroom with double sinks, and an oversize shower. The 2nd floor offers versatility with a huge open loft area, one ensuite bedroom and two additional bedrooms plus a dual entrance full bath. For superior storage all bedrooms have walk-in closets. The walkout basement adds 1100 sq ft. Its purpose limited only by your imagination
$2,250,000
50 CANOE BROOK LN Far Hills, NJ 07931
- Type:
- Single Family
- Sq.Ft.:
- 5,871
- Status:
- Active
- Beds:
- 5
- Lot size:
- 17.55 Acres
- Baths:
- 5.10
- MLS#:
- 3911838
- Subdivision:
- Ravenswood
ADDITIONAL INFORMATION
Welcome to this estate caliber home located in the desirable Ravenswood neighborhood. The attention to detail in each room is impressive, from the 2 story grand entrance hall with Travertine flooring and decorative railing to the luxurious Living Room and Dining Room with Brazilian cherry floors and decorative molding. The kitchen is a chef's dream with granite counters, under cabinet lighting, a copper farm sink, and high end appliances like the Sub Zero fridge/freezer and Viking 6 burner stove. The adjacent family room, complete with a stone Fireplace and built in entertainment center is the perfect place for gatherings with friends. The inclusion of a guest bedroom with an En suite bath, a mudroom with storage bench, and an office with wood-paneled walls and a Murphy bed for extra sleeping capacity adds both convenience and versatility to the home. Moving to the second floor, the primary bedroom suite is incredibly luxurious with it's sitting room, spacious walk in closet, and En suite bath featuring an oversized shower, jetted tub and separate commode room. The additional bedrooms, one with an En suite bath and two sharing a Jack & Jill bath, provide ample space for guests. The leisure room/home office with built in desks and the laundry on this level add practicality and functionality to the home. The lower level is the ultimate entertainment space, with a temp controlled wine cellar, home theater, a kitchenette and full bath. Deciduous wetlands in the rear
$299,000
206 WHITENACK RD Far Hills, NJ 07931
- Type:
- Land
- Sq.Ft.:
- n/a
- Status:
- Active
- Beds:
- n/a
- Lot size:
- 1.4 Acres
- Baths:
- MLS#:
- 3907754
ADDITIONAL INFORMATION
$3,799,000
11 WRIGHT LN Far Hills, NJ 07931
- Type:
- Land
- Sq.Ft.:
- n/a
- Status:
- Active
- Beds:
- n/a
- Lot size:
- 39.05 Acres
- Baths:
- MLS#:
- 3906721
ADDITIONAL INFORMATION
Far Hills Mailing Address. Rare opportunity to own a private, magical parcel of land featuring 39.05 acres of shimmering land dappled with woodland forests, specimen trees, old orchards and fish stocked pond seated in the heart of the desirable Roxiticus Valley. Nestled on a hilltop at the end of a private cul-de-sac, there are endless possibilities to create your dream oasis. The surrounding area offers a wide variety of opportunities for entertainment including world class golf courses, the Raritan River for fly fishing enthusiasts, amazing hiking trails including Natirar and Hacklebarney State Park, U.S. Equestrian Training Center and fine dining opportunities galore! Only minutes away from Mendham and Peapack with Bernardsville and Chester town centers nearby. Easy access to I-78, RT 287, Newark Airport and Peapack - Gladstone train station servicing NYC. Farm assessed for 2025. Potential to subdivide. Feasibility and Environmental reports provided upon request. Appraises at $4M.
$3,999,000
1500 LARGER CROSS RD Far Hills, NJ 07931
- Type:
- Land
- Sq.Ft.:
- n/a
- Status:
- Active
- Beds:
- n/a
- Lot size:
- 93.57 Acres
- Baths:
- MLS#:
- 3906241
ADDITIONAL INFORMATION
One of Bedminster's most beautiful estate properties with open fields and wooded borders in Preservation. Spectacular open views of the rolling countryside. Rare opportunity for premier location in the heart of Hunt Country - secluded yet convenient to all everyday needs. Farmland preserved and assessed. Two newer barns on the property. Water from well and electric to barns. Two successful percs were completed on property - status of the percs pending. 8 acre exception area. Approx 14 acres are completely deer fenced.
$3,390,000
6 SHERWOOD FARM RD Far Hills, NJ 07931
- Type:
- Single Family
- Sq.Ft.:
- n/a
- Status:
- Active
- Beds:
- 6
- Lot size:
- 14.57 Acres
- Baths:
- 7.20
- MLS#:
- 3904495
ADDITIONAL INFORMATION
Privacy, tranquility, and an incredible location set the tone at this magnificent custom-built Far Hills estate. A timeless dwelling, it's set on 14.57 peaceful acres. Settled in a sought-after neighborhood, the property is made up of sprawling lawns, gardens and significant recreational areas, all surrounded by acres of woodland. Mature plantings and landscaped borders add to the traditional aesthetic at the stately residence. Outdoor opportunities advance its allure. A bluestone back terrace with a wood-burning fireplace and gas grill offer formal entertaining space, while the fenced-in sport court with outdoor lighting, equipped for tennis and basketball, provides for active living and playing. Bordering it is a pergola with a stone fire-pit -- perfect for courtside viewing. There is an ideal location for a future pool just outside of the walk-out lower level which accommodates a full bath. Four finished levels of finished space accommodate a multitude of interior entertaining possibilities. A minimum of 10' ceilings on the first floor and an abundance of large, spectacular windows and French doors throughout the entire home offer a wealth of natural light and open space. With only a short distance to town, trains and major roads its location offers an easy commute. Access to some of NJ's top private and public schools and the restaurants & shops of neighboring villages makes this exceptional property a wonderful place to call home.
$850,000
76 RIVER FARM LN Far Hills, NJ 07931
- Type:
- Land
- Sq.Ft.:
- n/a
- Status:
- Active
- Beds:
- n/a
- Lot size:
- 3.02 Acres
- Baths:
- MLS#:
- 3904170
- Subdivision:
- Mine Brook Farm
ADDITIONAL INFORMATION
Welcome to 76 River Farm Lane in beautiful Basking Ridge! Located in the prestigious neighborhood of Mine Brook Farms, this stunning 3 acre property boasts ample space and privacy. The expansive lot provides plenty of room for outdoor activities, relaxation, making it an ideal retreat for nature lovers. The property's serene surroundings and lush landscaping create a peaceful and tranquil atmosphere, perfect for unwinding after a long day.Located in the prestigious Far Hills section of Basking Ridge area, this empty lot offers a unique opportunity to enjoy the beauty of the countryside while still being within easy reach of urban amenities. This is the perfect private oasis to build your dream home! Don't miss out on the chance to make this exceptional property your own and experience the ultimate blend of luxury and leisure. Schedule a showing today and discover the endless possibilities that await you at 76 River Farm Lane!
$899,000
11 DEMUN PL Far Hills, NJ 07931
- Type:
- Single Family
- Sq.Ft.:
- 2,400
- Status:
- Active
- Beds:
- 5
- Lot size:
- 0.27 Acres
- Baths:
- 3.10
- MLS#:
- 3903477
ADDITIONAL INFORMATION
Charming and well updated colonial home with cozy front porch, five bedrooms, three full baths and powder room encompasses the three levels. The open first-floor layout welcomes you into this delightful home. Featuring a large kitchen area with center island, Quartz counters, stainless steel appliances and eating area is open to living room. The generous living room has a wall gas fireplace with space for TV above, ideal for entertaining. The second and third levels offer five bedrooms and convenient laundry area. The gleaming hardwood floors are throughout the home. The entire home has been newly updated with modern finishes and has tons of storage. The rear patio and two car detached garage finish this fabulous home. Great low taxes. Convenient location to shopping, restaurants, parks, train and major highways.
- Type:
- Condo
- Sq.Ft.:
- 3,372
- Status:
- Active
- Beds:
- 4
- Baths:
- 4.10
- MLS#:
- 3902174
- Subdivision:
- Enclave At Hillandale
ADDITIONAL INFORMATION
A stunning end-unit, the Wheaton has a modern functional floor plan, providing a seamless flow between the living and dining spaces. Thoughtful design features and luxurious finishes curated by top designers grace every corner of the home in this NEW boutique townhome community. One high point is undoubtedly the sun-drenched great room, which boasts oversized windows, an abundance of natural light floods the space, there's also convenient access to the rear deck. The soaring ceiling height adds to the grandeur of the room, while a gas fireplace creates a cozy, inviting atmosphere. Perfectly private the corner home office has a tray ceiling and French doors. The gourmet kitchen is a chef's dream, featuring custom cabinets, GE appliances, black hardware and a spacious island with a double width polished quartz top, plus seating for five, perfect for casual entertaining. The pantry and mudroom area keep things organized. Relax in the 1st floor primary suite highlights include; a volume ceiling, stunning oversized windows, a walk-in closet, a spa-like bathroom with double sinks, brushed nickel hardware, oversize shower w/frameless door and a soaking tub for ultimate comfort. The 2nd floor offers versatility with a huge open loft area, and 3 additional bedrooms, one ensuite and for superior storage all bedrooms have walk-in closets. The finished walkout basement with full bath adds an additional 1100 sq ft.
- Type:
- Condo
- Sq.Ft.:
- 2,726
- Status:
- Active
- Beds:
- 3
- Baths:
- 3.10
- MLS#:
- 3902167
- Subdivision:
- Enclave At Hillandale
ADDITIONAL INFORMATION
The Pratt II has a modern functional floor plan, providing a seamless flow between the living and dining spaces. Thoughtful design features and luxurious finishes curated by top designers grace every corner of the home in this NEW boutique townhome community. One high point is undoubtedly the sun-drenched great room, which boasts oversized windows, allowing an abundance of natural light to flood the space. The soaring ceiling height adds to the grandeur of the room. Enjoy sipping your morning coffee on the composite deck overlooking the Roxiticus Valley. The gourmet kitchen is a chef's dream, featuring custom cabinets, GE appliances, stainless steel sink and a spacious island plus seating for five, perfect for casual entertaining. The pantry and mudroom area keep things organized. Relax in the 1st floor primary suite, highlights include a volume ceiling, stunning oversized windows, a walk-in closet, a spa-like bathroom with double sinks, oversize shower and a soaking tub for ultimate comfort. The 2nd floor offers versatility with an open loft area, two additional bedrooms, a home office with French doors plus a full bath. The finished walkout basement adds another 1000 sq ft. of living space plus a full bath.
$3,995,000
22 SHERWOOD FARM RD Far Hills, NJ 07931
- Type:
- Single Family
- Sq.Ft.:
- n/a
- Status:
- Active
- Beds:
- 6
- Lot size:
- 11.98 Acres
- Baths:
- 8.10
- MLS#:
- 3899864
- Subdivision:
- Sherwood Farm
ADDITIONAL INFORMATION
Grand, brick manor home on lush 12 acres with spectacular views from every room. Elevator exits on all three levels. Multi-generational three living levels. Spectacular outdoor features w/incredible spa pool, three waterfalls, pavilion,9 garages (6 heated). Grand brick pillar entry to foyer with butterfly staircase. Turret alcoves in several formal rooms. .Formal living room w/fireplace, piano alcove, formal dining room.. Beautiful library with fireplace and custom desk. Great room to huge balcony. Five-room, dual level master suite includes sitting room to balcony overlooking sunsets, pool. Two primary dressing rooms with custom closets and baths. All bedrooms en suite w/private sitting areas. Guest and huge entertainment space, theatre, wine room, garden room on lower level exiting to patio, Grand oversized balcony, tiered pool area w/island, three rockwall waterfalls.
- Type:
- Single Family
- Sq.Ft.:
- n/a
- Status:
- Active
- Beds:
- 3
- Lot size:
- 4.75 Acres
- Baths:
- 2.00
- MLS#:
- 3899361
ADDITIONAL INFORMATION
Nestled on 4.75 acres of park-like views with a welcoming entrance from Mosle Rd, this property offers immense potential. The house and pool are sold "as is," presenting a unique opportunity for those willing to invest a little TLC to transform this estate into a perfect family home. With its expansive grounds and serene setting, this property provides ample space for outdoor activities and relaxation. The entrance from Mosle Rd leads to a potential main driveway, adding to the property's convenience and charm. Additionally, you have the option to build brand new and retain the existing home as an in-law suite or a pool house. Don't miss out on this chance to create a beautiful family retreat in a picturesque location.

This information is being provided for Consumers’ personal, non-commercial use and may not be used for any purpose other than to identify prospective properties Consumers may be interested in Purchasing. Information deemed reliable but not guaranteed. Copyright © 2024 Garden State Multiple Listing Service, LLC. All rights reserved. Notice: The dissemination of listings on this website does not constitute the consent required by N.J.A.C. 11:5.6.1 (n) for the advertisement of listings exclusively for sale by another broker. Any such consent must be obtained in writing from the listing broker.
