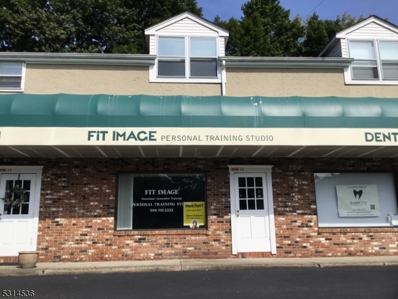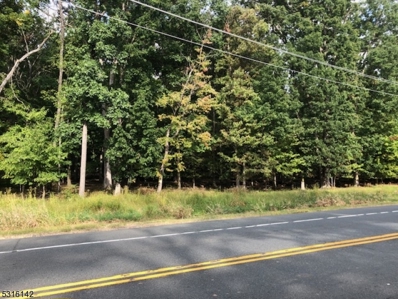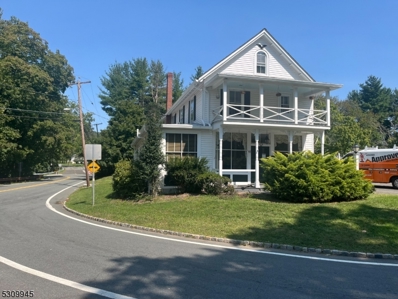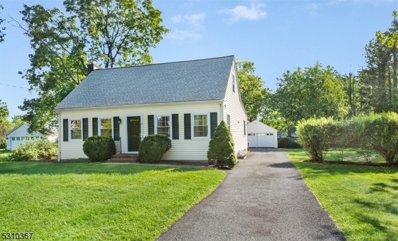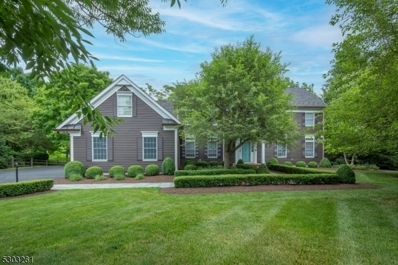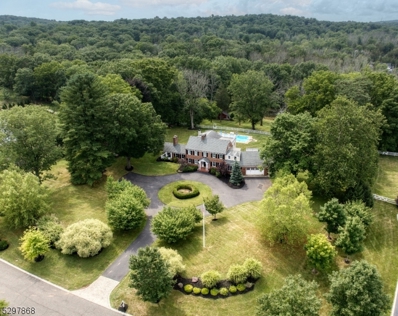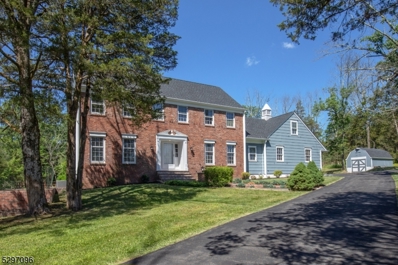Gladstone NJ Homes for Rent
The median home value in Gladstone, NJ is $970,000.
The national median home value is $338,100.
The average price of homes sold in Gladstone, NJ is $970,000.
Gladstone real estate listings include condos, townhomes, and single family homes for sale.
Commercial properties are also available.
If you see a property you’re interested in, contact a Gladstone real estate agent to arrange a tour today!
- Type:
- Single Family
- Sq.Ft.:
- n/a
- Status:
- Active
- Beds:
- 4
- Lot size:
- 0.51 Acres
- Baths:
- 2.00
- MLS#:
- 3932633
ADDITIONAL INFORMATION
Fabulous spacious lot with room for everything in sought after neighborhood on quiet side street. Charming Cape featuring 2 beds up, 2 beds down with two renovated full baths. The 17-kw solar electric panels provide almost zero electric costs from May to September. The home features a fireplace, Timberline roof, windows have been replaced, hard wood floors and central air. There is lots of storage with walk-in closets and walk-in attic space Spacious laundry / mud room with direct entrance from garage. The home has natural gas, city sewer and public water. There are many new light fixtures, outlets and switches including a car charger in the garage. You can enjoy green space from your rear porch or rock those chairs on the air-conditioned front porch. Great location with sidewalks to town, NYC train and fine dining. There is parkland, trail systems and town tennis courts just around the corner. Award winning schools, low taxes, convenient to shopping, major arteries, just a few blocks to NYC train and fine dining.
$2,275,000
75 MOSLE RD Gladstone, NJ 07934
- Type:
- Single Family
- Sq.Ft.:
- n/a
- Status:
- Active
- Beds:
- 5
- Lot size:
- 2.44 Acres
- Baths:
- 6.10
- MLS#:
- 3931517
ADDITIONAL INFORMATION
This stunning, masterfully crafted residence is a model for sophistication & style. Artfully executed millwork, moldings, coffered ceilings, wainscoting, hardwood floors, 4 fireplaces, transom windows, and French doors define the three finished levels. The spacious 5-bedroom home is filled with natural light. A generous chef's kitchen offers plentiful cabinetry, large center island, granite countertops, top-of-the-line appliances, and an octagonal breakfast room. The dramatic family room with fireplace and coffered ceiling provides French doors to a large bluestone patio with fireplace. The extensive primary suite with fireplace, sitting room, sumptuous bath and two walk-in closets is the perfect retreat. Three large en-suite bedrooms and sitting room complete this level. A beautifully finished lower level with recreation room, theatre room, 1000+ bottle wine cellar with tasting room, gym, wet bar and, full bath allows access to the lovely grounds showcasing a pond, rolling lawns and terraced landscape. The surrounding area boasts an abundance of shopping, dining, and recreational opportunities as well as equestrian facilities, nationally-ranked golf courses, and excellent public and private schools. Highways and NJ Transit are in close proximity.
ADDITIONAL INFORMATION
Located in desirable Gladstone directly across from popular Gladstone Tavern. Long standing commercial tenants in this well maintained building. Current occupants include: Liquor Store, Hair Salon, Dentist, Barista & Coffee Retail.
$475,000
3500 ROUTE206 Gladstone, NJ 07934
- Type:
- Land
- Sq.Ft.:
- n/a
- Status:
- Active
- Beds:
- n/a
- Lot size:
- 7.29 Acres
- Baths:
- MLS#:
- 3926875
- Subdivision:
- Route 206
ADDITIONAL INFORMATION
Heavily wooded residential lot on Route 206 North. Property in the Higlands Preservation Zone. Property was perced and soil logged and surveyed in 2001. All paper work was lost.
- Type:
- General Commercial
- Sq.Ft.:
- 2,544
- Status:
- Active
- Beds:
- n/a
- Lot size:
- 1.47 Acres
- Year built:
- 1877
- Baths:
- 3.00
- MLS#:
- 3922295
ADDITIONAL INFORMATION
Wonderful investment opportunity in Pottersville section of Bedminster. This building includes a 2-bedroom, 1-bathroom apartment, a office, and a retail space. Great opportunity for rental income and potential for business tenants. Block 7 Lot 1 also included in sale.
$685,000
5 WEST AVE Gladstone, NJ 07934
- Type:
- Single Family
- Sq.Ft.:
- n/a
- Status:
- Active
- Beds:
- 3
- Lot size:
- 0.34 Acres
- Baths:
- 2.00
- MLS#:
- 3921823
ADDITIONAL INFORMATION
Adorable Cape Cod style 3 bedroom 2 full bath home in lovely neighborhood. This charming home offers first floor main bedroom with separate full bath/guest bath, formal living room with wood burning fireplace and built in bookshelves, formal dining room, kitchen with stainless steel appliances and granite counters opens to the cozy family room with sliders to small deck, back yard and 2 car garage. Second floor finds 2 generous bedrooms and 2nd full bath.This home is nestled within a sweet neighborhood with easy access to highways, public transportation, restaurants, library, parks, Natirar's hiking trails and everything else Peapack/Gladstone has to offer
$1,379,000
5 BROOKSIDE DR Gladstone, NJ 07934
- Type:
- Single Family
- Sq.Ft.:
- n/a
- Status:
- Active
- Beds:
- 5
- Lot size:
- 0.77 Acres
- Baths:
- 4.10
- MLS#:
- 3917364
- Subdivision:
- Highland Brook By Bocina
ADDITIONAL INFORMATION
This is the perfect home for those seeking comfort, style, and convenience in a tranquil setting. A sought-after neighborhood on a Cul de sac street with private rear yard backing up to preserved passive parkland with outstanding seasonal distant views of parkland and mountain ridge beyond. Featuring a 9 ft. first floor and open floorplan, the state-of-the-art chef's kitchen offers fabulous cabinetry and appliances, there is a walk-in pantry, separate dining area. Plus, a formal dining room, back hall mud room area with built-in storage and seating, plus large laundry room and easy access to the garage. The living room opens to the family room with stone fireplace and built ins. There is a folding glass wall which opens to an exciting covered rear living area, w/ cathedral ceiling and stone fireplace. The overhead heaters turn this space into a 3-season outdoor space perfect for large gatherings or just a quiet alfresco dining spot. The lower level features an exercise area, recreation area, media area, a wet bar and a full bathroom. The home features designer lighting, custom window treatments and plantation shutters. With all city utilities, a whole house natural gas generator, 2 zone high efficiency Lenox furnace's, outdoor cameras and a security system. Outside has beautiful bluestone walkways, all professionally landscaped plus exciting exterior lighting. There are sidewalks to town, restaurants, shopping, parkland and NYC train station. Easy access to major arteries.
$1,499,000
7 BLUE HERON LN Gladstone, NJ 07934
- Type:
- Single Family
- Sq.Ft.:
- n/a
- Status:
- Active
- Beds:
- 5
- Lot size:
- 10.05 Acres
- Baths:
- 3.10
- MLS#:
- 3914712
- Subdivision:
- Rockabye Valley
ADDITIONAL INFORMATION
Stunning Estate Home in Rockabye Valley! Discover this beautifully renovated original estate home situated on 10 serene acres in the desirable Rockabye Valley enclave. Enjoy breathtaking views of the lush wooded landscape, tranquil pond, and inviting in-ground pool. Nestled in a private cul-de-sac in Gladstone, this property combines privacy with a friendly neighborhood atmosphere.The gourmet kitchen boasts a spacious working center island and sleek stainless steel appliances, perfect for culinary enthusiasts. Relax in the elegant cedar-paneled library, featuring a cozy fireplace and intricate moldings throughout the home. Don't miss the opportunity to own this exceptional estate!
$1,199,000
3 RIDGE RD Gladstone, NJ 07934
- Type:
- Single Family
- Sq.Ft.:
- n/a
- Status:
- Active
- Beds:
- 5
- Lot size:
- 2.14 Acres
- Baths:
- 4.10
- MLS#:
- 3910541
ADDITIONAL INFORMATION
Step inside to experience the seamless fusion of timeless elegance and contemporary luxury. This center hall colonial which is totally redone, invites you into a world of refined living, where every detail has been carefully considered. The classic charm of yesteryear harmonizes with the modern comforts of today to create a home that is as inviting as it is sophisticated. A total of five bedrooms, thoughtfully distributed throughout, ensures an abundance of space for both privacy and shared moments. Among these bedrooms are two luxurious primary bedrooms, each designed to provide a sanctuary of comfort and relaxation. With a thoughtful balance of four full bathrooms and one half bathrooms, convenience is never compromised. The heart of this home unveils itself in the form of a meticulously crafted kitchen a culinary haven that seamlessly blends functionality with style. Imagine preparing meals amidst the sleek lines and modern amenities, all while enjoying the warmth of a cozy fireplace sold "as is" that sets the perfect tone for intimate gatherings or quiet evenings. Beyond its elegant interior, this residence extends an invitation to outdoor living. Whether it's a serene escape or a space for entertaining, the possibilities are endless. Awaiting your vision is an in-ground swimming pool, sold "as is"

This information is being provided for Consumers’ personal, non-commercial use and may not be used for any purpose other than to identify prospective properties Consumers may be interested in Purchasing. Information deemed reliable but not guaranteed. Copyright © 2024 Garden State Multiple Listing Service, LLC. All rights reserved. Notice: The dissemination of listings on this website does not constitute the consent required by N.J.A.C. 11:5.6.1 (n) for the advertisement of listings exclusively for sale by another broker. Any such consent must be obtained in writing from the listing broker.


