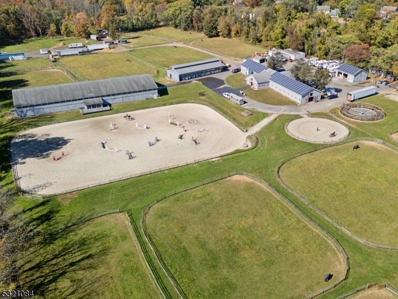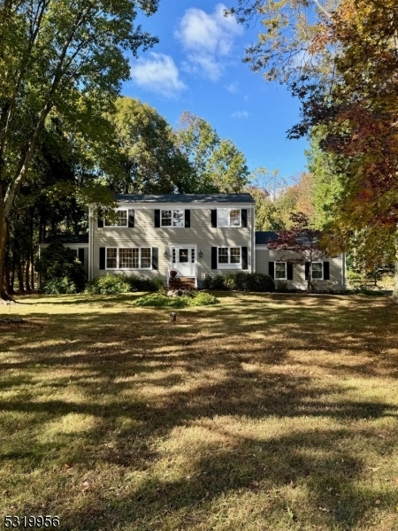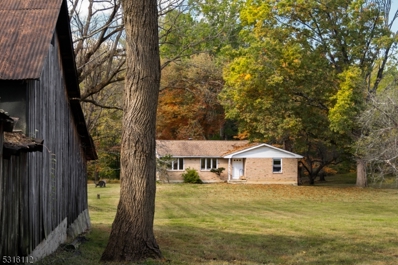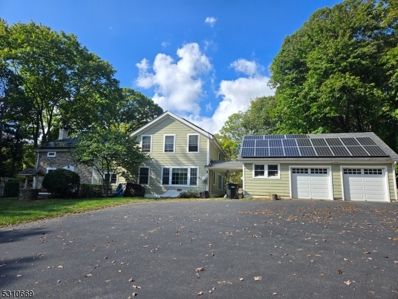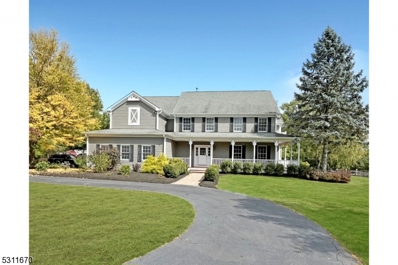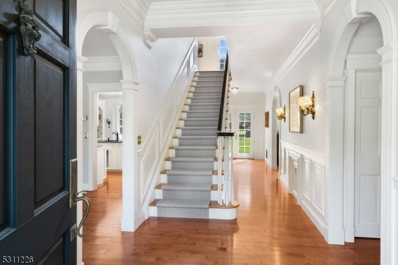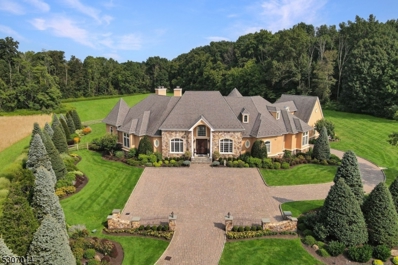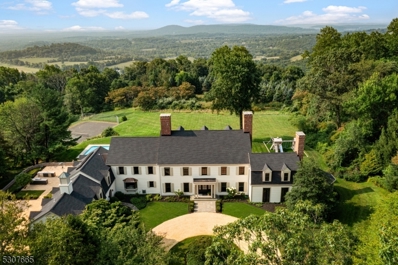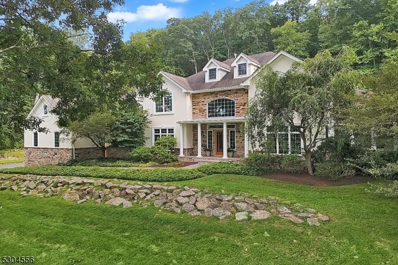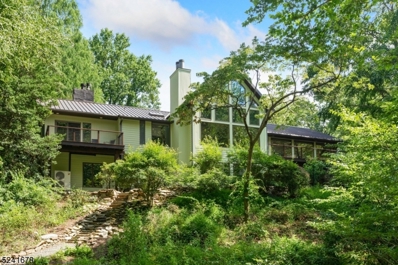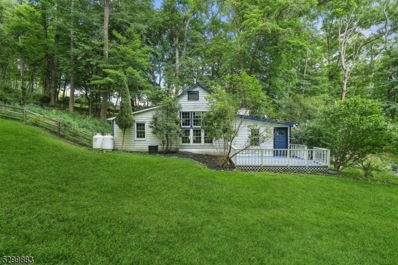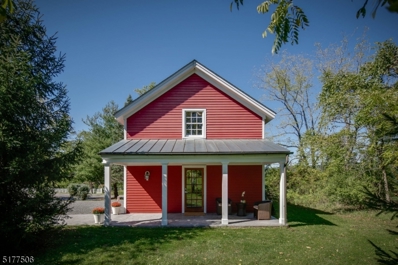Tewksbury Twp NJ Homes for Rent
The median home value in Tewksbury Twp, NJ is $999,999.
The national median home value is $338,100.
The average price of homes sold in Tewksbury Twp, NJ is $999,999.
Tewksbury Twp real estate listings include condos, townhomes, and single family homes for sale.
Commercial properties are also available.
If you see a property you’re interested in, contact a Tewksbury Twp real estate agent to arrange a tour today!
$3,800,000
35 SALTERS FARM RD Tewksbury Twp, NJ 07830
- Type:
- Single Family
- Sq.Ft.:
- n/a
- Status:
- Active
- Beds:
- 3
- Lot size:
- 28.71 Acres
- Baths:
- 2.10
- MLS#:
- 3931540
ADDITIONAL INFORMATION
For the First Time in Over 40 Years, Redfield Farm, known and loved by the equestrian community, is now available for sale. Offering a rare opportunity to own a piece of Tewksbury's rich equestrian heritage. Start the day in your charming three-bedroom, 2.5 bath colonial home with a separate drive that overlooks the property. This exceptional facility includes the main barn with 26 stalls, multiple wash and grooming stalls, 2 tack rooms, full bath, feed room, 2nd-floor office, and half bath. There are 28 additional stand-alone stalls, paddocks with attached box stalls, a temporary stabling tent adding flexibility for events or extra boarding needs, beautiful turnout paddocks, a lunging round pen, and an exercise walker. This remarkable property features an expansive outdoor arena and a spacious 80 x 200 indoor arena with GGT high-quality footing and new lighting. Preserved and farm assessed with low taxes and owned solar panels for efficiency. Close access to the Tewksbury Trail System and Christie Hoffman Park. Redfield Farm has been lovingly maintained and operated and is conveniently located 50 minutes from NYC, close to Newark International Airport, major highways, and a highly desired school system. This property presents an unparalleled opportunity and a perfect canvas for your dreams.
- Type:
- Single Family
- Sq.Ft.:
- 1,786
- Status:
- Active
- Beds:
- 3
- Lot size:
- 2.24 Acres
- Baths:
- 2.00
- MLS#:
- 3930830
ADDITIONAL INFORMATION
A prime opportunity awaits the discerning buyer! This property boasts immense potential, a superior location, and a picturesque lot with a serene stream. Home is being sold As Is.
- Type:
- Single Family
- Sq.Ft.:
- 2,392
- Status:
- Active
- Beds:
- 4
- Lot size:
- 1.57 Acres
- Baths:
- 2.10
- MLS#:
- 3930355
ADDITIONAL INFORMATION
Tewksbury Township charming colonial home for sale, features 4 bedrooms 2.5 baths, master bedroom with private bath, 1st floor office, large living room, working fire place with sliding doors to deck. Newly refinished hardwood floors throughout the house. New roof, updated kitchen with quartz counter tops, renovated main bathroom, new appliances. Freshly painted. Large wrap around deck with covered porch, overlooking nice level back yard with shed for extra storage.
$1,049,000
13 LENORE RD Tewksbury Twp, NJ 07830
- Type:
- Single Family
- Sq.Ft.:
- n/a
- Status:
- Active
- Beds:
- 5
- Lot size:
- 3.71 Acres
- Baths:
- 4.10
- MLS#:
- 3930313
ADDITIONAL INFORMATION
Discover this immaculate home nestled in a serene, wooded cul-de-sac street. This spacious residence boasts an open floor plan, high ceilings, and abundant natural light, perfectly blending modern luxury with rustic charm. Large eat-in kitchen with center island. Expansive living room with cathedral ceiling and wood-burning fireplace. Generous dining room for elegant entertaining. Master suite with dual walk-in closets, fireplace, and luxurious en-suite bath. Cozy family room featuring a third wood-burning fireplace. Versatile loft area overlooking the main living space. Three-season porch for year-round enjoyment of the outdoors. Large multiple decks perfect for al fresco dining and relaxation. Inground pool surrounded by natural beauty. Oversized 2-car attached garage. Finished walk-out basement with full bath. Age-in-place newly remodeled bathroom. 20kW full-house Generac is included in sale. This thoughtfully designed home is ideal for multi-generational living and entertaining. The floor plan seamlessly connects indoor and outdoor spaces, with multiple access points to the deck and porch. Every room is positioned to maximize views of the beautiful wooded setting, creating a harmonious blend of nature and modern living. The finished walk-out basement adds valuable living space, while the unfinished area offers potential for customization. With its perfect balance of elegance and comfort, this home provides a luxurious retreat in a picturesque natural setting.
- Type:
- Single Family
- Sq.Ft.:
- n/a
- Status:
- Active
- Beds:
- 3
- Lot size:
- 3.31 Acres
- Baths:
- 1.00
- MLS#:
- 3928692
ADDITIONAL INFORMATION
Nestled on over 3 acres in picturesque Tewksbury, NJ, this property offers a tranquil retreat with stunning views and privacy. 3 bedroom, 1 bath home featuring an open floor plan that connects the family room, living room, kitchen, and dining area. Hardwood floors, wood-burning stove and hand hewn beams add warmth and character, while the expansive yard and historic barn provide endless outdoor possibilities. Oversized 1 car garage. Long driveway ensures privacy, making this property an idyllic rural escape. Home and property are being sold as-is.
- Type:
- Single Family
- Sq.Ft.:
- n/a
- Status:
- Active
- Beds:
- 3
- Lot size:
- 4.28 Acres
- Baths:
- 2.10
- MLS#:
- 3927636
ADDITIONAL INFORMATION
Welcome to this wonderful, unique home. This home offers construction from the late 1700's, into the 1800's and is completed with a 2011 2 story addition! As you journey through this home, you can see the old craftsmanship including wooden plank flooring, a wood burning stove for heat and a 2nd floor with additional living space. The central part of this home continues with the wooden floors, and the second floor bedroom offers radiant floor heating for those cold winters. The addition leaves nothing to the imagination with all the modern day conveniences. This addition is constructed with I.C.F. concrete (R40 insulation), all three levels have radiant floor heating and central air conditioning. The solar panels can offer a budget friendly electric bill when the SRECS are sold. The well, dug in 2011, is 400 feet deep and assists in the geothermal heating via an air exchanger. The septic was installed in 2012. The kitchen has stainless steal appliances and a lovely center island. The master bedroom ensuite has a walk in shower and a soaking tub, double sinks and ceramic tile. The basement offers a large "media" room, a laundry room, storage, and a utility room. The water heater is a state of the art hybrid unit. There is a portico leading to the oversized two car garage with a loft for additional storage. All this living space and over 4 acres of property will make this a fantastic home!!
- Type:
- Office
- Sq.Ft.:
- 900
- Status:
- Active
- Beds:
- n/a
- Lot size:
- 0.65 Acres
- Baths:
- 1.00
- MLS#:
- 3926793
- Subdivision:
- Oldwick
ADDITIONAL INFORMATION
Unique, renovated vintage barn offering charming space in the heart of upscale historic Oldwick Village within two miles of Route 78 and 8 miles west of Route 287. Polished concrete floors with radiant heat, exposed structural beams and beautiful views from every window. Open-concept floor plan with access to storage attic. Permitted uses include professional office (no retail, no medical). Maximum occupancy two people.
- Type:
- Single Family
- Sq.Ft.:
- n/a
- Status:
- Active
- Beds:
- 4
- Lot size:
- 6.67 Acres
- Baths:
- 3.10
- MLS#:
- 3925340
- Subdivision:
- Cokesbury
ADDITIONAL INFORMATION
A long, sweeping driveways leads to this hideway gem of an equestrian property just outside the historic Cokesbury section of Tewksbury. The farmhouse features an open floor plan, sunny rooms with beautiful vistas over the farm and beyond through plentiful and large double-hung divided light windows, a large, open eat-in kitchen with walk-in pantry flowing to both the sunny family room and sunroom, a primary bedroom suite featuring an oversized walk-in closet, two balconies overlooking the farm, & bonus loft/office/gym. Additional features include secondary bedrooms each featuring an en suite bathroom and generous closets, a second floor laundry room, large mudroom connecting the covered side porch to the garage and kitchen. Partially-finished basement with plenty of space for entertainment as well as storage. Equestrian features include 6 stall horse barn with tack room, wash stall with hot/cold water, tractor/storage shed, outdoor riding ring, fenced pastures, run-in shed, and riding trails. Mature landscaping features cherry-tree lined driveway, flowering trees, and perennials. Excellent location for access to commuting highways and shopping.
$749,000
25 VERNOY RD Tewksbury Twp, NJ 07830
- Type:
- Single Family
- Sq.Ft.:
- 1,533
- Status:
- Active
- Beds:
- 3
- Lot size:
- 13.31 Acres
- Baths:
- 2.00
- MLS#:
- 3925014
ADDITIONAL INFORMATION
Bring your dreams to reality! A horse farm with direct Columbia Trail access? A picturesque hillside Christmas tree farm? A trailside vineyard or hop farm? Or perhaps harvesting maple syrup is your next calling? Nestled on 13.3 acres of fields, woods and natural springs, this colonial farmhouse features 3 beds, 2 full baths with newly added bath in 2022 and original hardwood floors throughout. With a 5-bedroom septic system (2020), there's potential to expand the home to suit your needs. Enjoy the outdoors with a spacious covered front porch and rear flagstone patio, ideal for entertaining and unwinding. The property includes a wood-framed barn with hay loft and attached chicken coop, perfect for small-scale farming. The ground-mounted 96-panel solar array fully powers the home, including its baseboard electric heating system, keeping energy costs to a minimum. Tesla owners will appreciate the pre-installed wall charger on the home's exterior. The farm backs to over 300 bordering acres of preserved land, enhancing its privacy and natural beauty. The property is conveniently located near the South Branch of the Raritan River and perfectly positioned for a stroll along the scenic Columbia Trail (which crosses the driveway) and provides easy access to the quaint town of Califon and the High Bridge and Long Valley trailheads. Whether you're looking to farm, explore the outdoors, or simply relax in the tranquil surroundings, this unique property is the perfect place to call home.
$1,325,000
224 COKESBURY RD Tewksbury Twp, NJ 08833
- Type:
- Single Family
- Sq.Ft.:
- n/a
- Status:
- Active
- Beds:
- 4
- Lot size:
- 3.3 Acres
- Baths:
- 3.10
- MLS#:
- 3923250
ADDITIONAL INFORMATION
This sophisticated Colonial blends classic charm with modern elegance. Featuring stunning architectural details such as handsome moldings, barrel vault archways and unique reclaimed pieces. Be surprised by the sizable walk in pantry which is perfect for entertaining with extra counter space and a second sink. Then an even larger laundry room for air drying and ironing in style! Enjoy breakfast in front of the kitchen window area which gives you a lovely view of the outdoor entertaining patio and back yard. The family room is highlighted by two French doors on one side that can be opened for that indoor/outdoor living experience and a wb fireplace on the other for winter nights in. As you turn at the top of the stairs you will see a loft area that is currently used as an office space and there is an unfinished bonus room on the far end of the hallway, at the top of the back stairway. If you needed any more space, there is a walk up attic too! Large, bright rooms that have been decorated to perfection and wall niches for books and displays compliment the homes design. Updates over the past 4 years include HVAC and HWH, double wall oven & kitchen cabinetry painted, carpeting on stairs and master bedroom, hall bath remodeled, exterior clapboard and trim painted 2024 and fresh paint throughout most of the home. Set on over 3 acres and set atop a winding driveway, this 4 bed, 3.1 bath, 3 car garage home will capture you heart! Only 5 mins from Rt 78, & 13 mins to Clinton.
$3,000,000
248 OLD TURNPIKE RD Tewksbury Twp, NJ 07830
- Type:
- Single Family
- Sq.Ft.:
- n/a
- Status:
- Active
- Beds:
- 5
- Lot size:
- 6.81 Acres
- Baths:
- 7.10
- MLS#:
- 3920299
ADDITIONAL INFORMATION
Step into a world where an Italian palazzo meets contemporary luxury. This custom estate nestled in Tewksbury Township transports you to sun-drenched Tuscany while offering every modern amenity. The grand entrance, with 24-foot ceilings and hand-carved mahogany doors, sets the tone for the magnificence within. Venetian plaster walls, intricate mosaic medallions, and hand-painted murals create an atmosphere of timeless sophistication throughout. The gourmet kitchen boasts Clive Christian-inspired cabinetry, granite countertops, and high-end appliances. A butler's pantry ensures effortless entertaining. Luxurious living spaces feature soaring ceilings and custom millwork. Three gas marble fireplaces provide warmth & ambiance. The primary suite redefines opulence with its fireplace and lavish en-suite bathroom, complete with a Roman-inspired circular bathtub surrounded by classic columns. Entertainment options abound with a home theater and a grotto-like lower level second dining room and large bar. Outdoors, discover over 4000 sq ft of entertaining oasis. The luminous Pebble Tec pool & spa, adorned with water features and dramatic fire bowls, form the centerpiece of this Italian-inspired garden paradise. This estate is more than a home it's a masterpiece that embraces you in luxury at every turn offering an unparalleled living experience in your own private palazzo. Thoughtfully sited on an open, level lot in an area convenient to schools, shopping & access to commuting roads.
$6,995,000
10 FIELDVIEW LANE Tewksbury Twp, NJ 07830
- Type:
- Single Family
- Sq.Ft.:
- 9,556
- Status:
- Active
- Beds:
- 6
- Lot size:
- 19.71 Acres
- Baths:
- 6.20
- MLS#:
- 3919993
- Subdivision:
- Hilltop
ADDITIONAL INFORMATION
"Hilltop", offering long views of valleys and distant hills, originated as the country estate of Eileen and Jerry Ford of the renowned Ford Modeling Agency. The 20-acre site offered a rare mountain topography with significant flat terrain for the location of the anticipated residence, pool and tennis court. But this seemingly never disturbed haven of natural beauty and privacy was without access. The Fords arranged for the construction of a half-mile private road. Purchased in 2020 by the current owners, Hilltop underwent a 3 year, complete renovation. The home's 9,556 SF traditional design gave way to a fresh, timeless/transitional aesthetic integrated with cutting-edge technology and luxurious materials. Central to the home's allure are glass walls conveying the resplendent vista. The finest natural materials create an atmosphere of refined elegance and continuity. Specialty quarter sawn white oak floors and meticulously crafted built-ins. Italian marbles prevail in baths. A geothermal water-based heating and cooling system provides sustainability and energy efficiency. Smart Home technology actuates leading edge systems. Hilltop is designed for effortless entertaining, relaxation and comfort. The kitchen is a culinary masterpiece. Radiant heat baths accompany three of the six bedrooms. There are play, yoga and sitting rooms, an office, a solarium. The mud room is as beautifully fitted as formal rooms. In every dimension, this offering is a sanctuary of unparalleled grace.
$1,290,000
29 SUTTON RD Tewksbury Twp, NJ 07830
- Type:
- Single Family
- Sq.Ft.:
- 5,131
- Status:
- Active
- Beds:
- 4
- Lot size:
- 6.23 Acres
- Baths:
- 4.10
- MLS#:
- 3917062
ADDITIONAL INFORMATION
Nestled on a private road, this Colonial style home offers exceptional views of the picturesque countryside. The grandeur of this home is evident from the moment you step into the two-story entryway, which provides a glimpse of the upstairs & sets the tone for the sophisticated design throughout.The high ceilings, gleaming wood floors, & large architectural windows allow natural light to flood the space & showcase the beauty of the surrounding landscape. A striking stacked stone fireplace adds warmth & charm to the great room, while the spacious kitchen boasts high-end SS appliances, a breakfast bar, granite counters, & a walk-in pantry. French doors open to an expansive patio, perfect for outdoor entertaining. Host in style in the generous dining room, which easily accommodates a table for 14 & features an adjoining Butler's pantry for added convenience. The primary suite is a true retreat, boasting two walk-in closets & a spa-like bath with intricately detailed flooring, a jetted tub, & an oversized shower with seating. The secondary bedrooms are equally impressive, each offering ample space & ensuite bathrooms for added comfort. For additional living space & entertainment options, the walkout finished lower level features a media room, two versatile rooms that can serve a variety of purposes, a full bathroom & plenty of storage space. The township has approved the installation of an in-ground pool - note virtual rendering in the photos. Close to route 78 and schools.
$1,975,000
59 HOLLOW BROOK RD Tewksbury Twp, NJ 07830
- Type:
- Single Family
- Sq.Ft.:
- 6,061
- Status:
- Active
- Beds:
- 4
- Lot size:
- 12 Acres
- Baths:
- 4.20
- MLS#:
- 3915565
ADDITIONAL INFORMATION
Welcome to 59 Hollow Brook Rd, an oasis of luxury living nestled in the heart of Tewksbury, spanning 12 private acres complete with magnificent water features including a pond, waterfalls, and a stream winding gracefully around the entire property. Take a stroll along the wooded trails, listen to the sounds of falling water, and immerse yourself in the serenity this natural haven offers. Enter inside to be met with dramatic 24-foot cathedral ceilings, full-length windows & gleaming teak flooring. The open-plan concept seamlessly integrates the living room, dining room, and an award-winning gourmet kitchen, adorned with designer Pedini Italian cabinets and top-of-the-line appliances, which was featured on thecover of Signature Kitchens and Baths magazine. The master suite is a private sanctuary, complete with a bathroom, sitting room, bedroom, and private deck, where you can unwind in one of two rainfall showers, relax in front of a double-sided fireplace, or indulge yourself in the luxurious jacuzzi tub overlooking the tranquil surroundings. The property also boasts an exercise space, sauna, three additional bedrooms and bathrooms, a recreation room, office space, and a spacious verandah. Not only that, but this property features a barn and carriage house, which serves as an income-producing property. Don't miss the opportunity to schedule a private tour today and prepare to be enchanted by this extraordinary residence that promises a lifestyle of unparalleled tranquility.
- Type:
- Single Family
- Sq.Ft.:
- n/a
- Status:
- Active
- Beds:
- 1
- Lot size:
- 2.02 Acres
- Baths:
- 1.00
- MLS#:
- 3913835
- Subdivision:
- Califon
ADDITIONAL INFORMATION
As you meander through the enchanting woods of Frog Hollow Road, a gentle stream guides you to a charming cottage nestled on 2 acres of serene countryside. This country cottage invites you to unwind and soak in the beauty of the surrounding picturesque landscapes, serenity and fresh air. As you cross the quaint bridge, lined in flower boxes, you'll discover a hidden gem that's more than meets the eye. Inside, you'll find a warm and welcoming atmosphere with gorgeous wood floors, including some stunning pumpkin pine. The craftsmanship and attention to detail are evident in the handsome woodwork, updated kitchen, and bath. Each window frames a beautiful view, adding to the peaceful vibe. Cozy up by the wood-burning fireplace on chilly evenings. Relax on the lovely deck while taking in the fresh air. The charming spring house adds a touch of whimsy to the outdoor space, including additional storage. The water source for the cottage is drawn from a spring. The heart of this home is the spacious and inviting kitchen and dining area, perfect for gatherings and making memories. The dining room has honey-mahogany wainscoting and a wall of windows and a mahogany staircase leading up to the loft. The airy loft overlooks this two-story space and can be used as a home office or an extra bedroom. The main bedroom on the first floor is a cozy retreat with two closets and beautiful hardwood floors.
- Type:
- Other
- Sq.Ft.:
- 1,120
- Status:
- Active
- Beds:
- n/a
- Lot size:
- 0.65 Acres
- Year built:
- 2004
- Baths:
- 1.00
- MLS#:
- 3907491
- Subdivision:
- Oldwick
ADDITIONAL INFORMATION
Exceptionally beautiful and distinctive space in the heart of upscale historic Oldwick village within two miles of Route 78 and 8 miles west of Rt. 287. Elegant in its simplicity, this post-and-beam construction space has bluestone slab-style stamped concrete floors, exposed structural beams, built-in under-counter shelves/cabinets/drawers, exceptional natural light, and beautiful views from every window. Open-concept floor plan with kitchen area and barrier-free lavatory on first floor and mezzanine/loft with wood floor and storage room on second floor. Energy-efficient features include: high thermal rating insulation, and roof-mounted solar panels. Wired for phone and cable. Permitted uses include professional office use (no retail, no medical) and other uses may be permitted with application to and approval from the Zoning Board.

This information is being provided for Consumers’ personal, non-commercial use and may not be used for any purpose other than to identify prospective properties Consumers may be interested in Purchasing. Information deemed reliable but not guaranteed. Copyright © 2024 Garden State Multiple Listing Service, LLC. All rights reserved. Notice: The dissemination of listings on this website does not constitute the consent required by N.J.A.C. 11:5.6.1 (n) for the advertisement of listings exclusively for sale by another broker. Any such consent must be obtained in writing from the listing broker.
