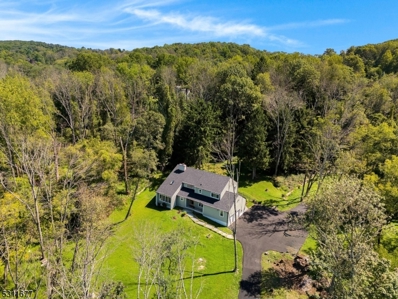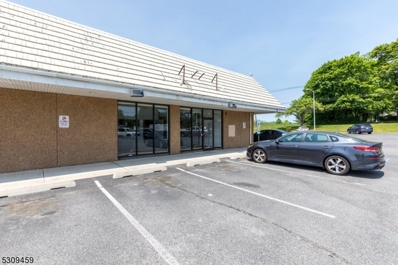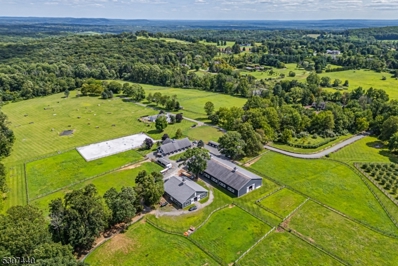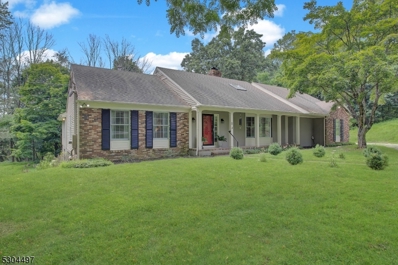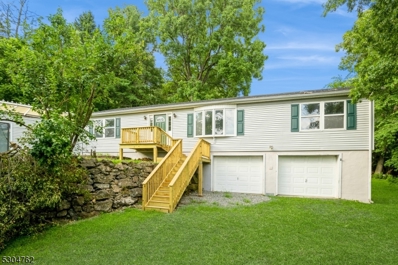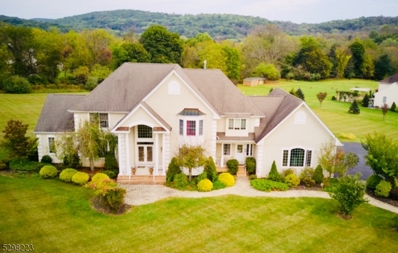Califon NJ Homes for Rent
The median home value in Califon, NJ is $610,000.
This is
higher than
the county median home value of $509,300.
The national median home value is $338,100.
The average price of homes sold in Califon, NJ is $610,000.
Approximately 84.46% of Califon homes are owned,
compared to 14.87% rented, while
0.68% are vacant.
Califon real estate listings include condos, townhomes, and single family homes for sale.
Commercial properties are also available.
If you see a property you’re interested in, contact a Califon real estate agent to arrange a tour today!
- Type:
- Single Family
- Sq.Ft.:
- 2,348
- Status:
- Active
- Beds:
- 4
- Lot size:
- 2.82 Acres
- Baths:
- 2.10
- MLS#:
- 3931129
- Subdivision:
- Valley Location
ADDITIONAL INFORMATION
Welcome to this exquisite four-bedroom home that perfectly combines elegance and comfort. As you enter, you'll be captivated by the impressive cathedral ceilings that grace the living room and foyer, creating a grand and airy atmosphere. This home features beautiful French doors that seamlessly connect the living room to adjoining dining room, perfect for entertaining. The spacious and well equipped kitchen includes ample counter space with center island, granite tops, over Maple Cabinets. Eating area with slider to new composite deck overlooks amazing rear yard. Rear den room (21 x 13) has slider to deck, w/ brick fireplace for toasty gatherings. With four spacious bedrooms, there's plenty of room for everyone to unwind. Primary bedroom features twin walk-in closets, gleaming hardwood floors & dropped tray ceiling. En-suite bath w/ jacuzzi tub white marble floor, shower, twin vanities & skylight.Unfinished basement has walk-out slider, plus rough-in for future bath. Garden surrounding pond with fountain is truly Exquisite! Don't miss the opportunity to make this beautiful colonial your forever home. Schedule a viewing today and experience all the wonderful features it has to offer.
$890,000
23 TURTLEBACK RD Califon, NJ 07830
- Type:
- Single Family
- Sq.Ft.:
- n/a
- Status:
- Active
- Beds:
- 4
- Lot size:
- 2.8 Acres
- Baths:
- 2.20
- MLS#:
- 3923550
ADDITIONAL INFORMATION
Long awaited to the market is this 4-bedroom sanctuary location, home, and property. Specifically for the owner who adores the solitude of the countryside, the panoramic views of the Long Valley rolling hills, and the freedom to enjoy country living while being close to shopping and fine dining. The home is completely renovated and beautifully appointed throughout. A fresh design in the kitchen includes snowy white cabinets, gleaming white quartz with gray veined marbling counter tops, gold-toned gooseneck coil faucet, oversized center island with complimentary black-toned under island cabinets, cracked crystal and gold island pendants, Carrera-type tile flooring, white diamond-shaped backsplash, and new stainless steel appliances. Each bathroom is complete with artisan tile and custom vanities. Open to the kitchen is a large family room with wood burning fireplace connected by sliding doors to the full deck that stretches across the back of the house. The second floor primary bedroom has a large private bathroom with oversized stall shower with separate water closet. Gleaming hardwood floors, custom light fixtures, and a loft area overlooking the living room are among the special features. The expansive deck across the back of the home is an entertainers dream come true and the privacy a natures paradise.
- Type:
- Retail
- Sq.Ft.:
- n/a
- Status:
- Active
- Beds:
- n/a
- Lot size:
- 3.99 Acres
- Year built:
- 1973
- Baths:
- 2.00
- MLS#:
- 3920967
ADDITIONAL INFORMATION
4000 Sf Commercial space with drive-thru, many uses permitted in B-1 neighborhood business zone such as banks, financial institutions, child care centers, clubs, essential services, funeral homes, professional, business or administrative offices, & retail services. This space includes 3 drive-thru lanes, plenty of parking, wide open area, 2 offices, kitchenette, two powder rooms, and closet/storage spaces. Previously a Bank for decades. Located in the heart of the Califon area in the mall with the food store and a pizzeria. Zoning attached in the media section.
$4,895,000
96-98 PICKLE RD Califon, NJ 07830
- Type:
- Single Family
- Sq.Ft.:
- n/a
- Status:
- Active
- Beds:
- 3
- Lot size:
- 121.36 Acres
- Baths:
- 2.00
- MLS#:
- 3920175
- Subdivision:
- Pottersville
ADDITIONAL INFORMATION
Discover this private 121-acre estate a magnificent setting to build your own dream home. The property includes a vacant 2-acre parcel with planning permission for a luxury residential home that overlooks the entire estate. There is also an existing 3-bedroom, 2-bath farm cottage which boasts a gourmet kitchen with granite countertops, stainless steel appliances, and two pantries, complemented by hardwood floors throughout. This designed for equestrian enthusiasts, featuring 12 acres of fenced pastures, a well-equipped stable with 10 stalls includes 1100 sq ft studio apartment with kitchenette and bath, tack room, and ample storage. Additional facilities include a 60x140 indoor riding arena, a newly installed 60x60 pole barn, a separate 3-stall barn, hay storage, run-in sheds, and an outdoor riding arena. Miles of riding trails with private trail system throughout the property. Property includes a very productive 100 tree mixed variety apple orchard. This secluded property, set off the road, offers the ultimate blend of equestrian and residential luxury.
$599,000
1 BIG OAK WAY Califon, NJ 07830
- Type:
- Single Family
- Sq.Ft.:
- 2,188
- Status:
- Active
- Beds:
- 2
- Lot size:
- 3.09 Acres
- Baths:
- 4.00
- MLS#:
- 3916896
ADDITIONAL INFORMATION
Immaculate home is nestled on a cul-de-sac in a neighborhood setting on just over 3 acres. The bright open floor plan & many windows connect the interior spaces with the home's natural setting. The large living room has wood floors, a pellet stove insert with built-in shelves on either side. A large skylight & large window let in abundant natural light. The kitchen has another huge skylight which lets in tons of light, granite counters, newer stainless steel appliances & an eat-in area. Two oversized windows overlook the yard. A step down leads to a private room with a full bath that can easily accommodate guests. The other side of the home features a transitional space with many options & leads to the bedrooms. The primary BR is oversized with enough room for a workstation or seating area. There are two walk-in closets & an en-suite bath with a tub/shower & also a stall shower. The secondary BR is also ensuite, a huge walk-in closet, windows overlooking the yard, & sliding glass doors to the deck. The finished lower level offers additional living space, a workshop with an overhead door to the backyard, a full bathroom, laundry room & separate office space. A walkup attic perfect for storage runs the length of the house The large yard features a wooden deck & plenty of space to garden. The home features a floor plan ideal for daily living & entertaining inside & out. Hardwood floors & plentiful windows highlight the sylvan setting. Close to shopping, restaurants, & 78/22/31.
$499,900
8 BUNNVALE RD Califon, NJ 07830
- Type:
- Single Family
- Sq.Ft.:
- 3,052
- Status:
- Active
- Beds:
- 3
- Lot size:
- 0.44 Acres
- Baths:
- 3.10
- MLS#:
- 3916993
ADDITIONAL INFORMATION
Enter this large L shaped ranch home into a large living room area that leads gracefully to a new Kitchen with grey cabinetry,new appliances , granite countertops and tile flooring that is continuous into the Dining Room.Great floor plan with 2 bedrooms at one end of the home with a full bath and laundry room.The primary bedroom suite is located at the other end of the home .Primary suite offers full bath, extra large 2 sink vanity with granite countertop and walk in closet . Both bathrooms offer new tile flooring, vanities ,sinks, faucets and more. Huge bonus ... Primary bedroom has sliders that enters indoor pool house with in ground pool.Pool house offers another half bath. The home also has a partially finished basement with another full bath and a 2 car garage.
$999,000
3 PHEASANT COURT Califon, NJ 07830
- Type:
- Single Family
- Sq.Ft.:
- 4,989
- Status:
- Active
- Beds:
- 4
- Lot size:
- 3.01 Acres
- Baths:
- 3.10
- MLS#:
- 3911262
ADDITIONAL INFORMATION
Unique home with customized kitchen in this 19 home Grandview Estates Community. Stunning 2-story family room w/arched windows, grand foyer w/floating staircase, vaulted conservatory w/skylights, are just some of the highlights of this home. Ideal for entertaining & creating everlasting memories! Manicured landscape graces the front & backyard, w/convenient outdoor patio just off the BF room, sit & enjoy the spectacular views of Nature. Walking distance to groceries, bank, pharmacy, etc. Make an Offer Now! WELCOME HOME!
- Type:
- Land
- Sq.Ft.:
- n/a
- Status:
- Active
- Beds:
- n/a
- Lot size:
- 1.84 Acres
- Baths:
- MLS#:
- 3905461
ADDITIONAL INFORMATION
Beautiful undeveloped land in Washington Township , Morris County. Build your dream home on this special lot ! The views are stunning both in the font or the back. The front part of the property that faces the road overlooks the scenic farmland across the street. . .The back part of the property overlooks a gentle flowing stream.

This information is being provided for Consumers’ personal, non-commercial use and may not be used for any purpose other than to identify prospective properties Consumers may be interested in Purchasing. Information deemed reliable but not guaranteed. Copyright © 2024 Garden State Multiple Listing Service, LLC. All rights reserved. Notice: The dissemination of listings on this website does not constitute the consent required by N.J.A.C. 11:5.6.1 (n) for the advertisement of listings exclusively for sale by another broker. Any such consent must be obtained in writing from the listing broker.

