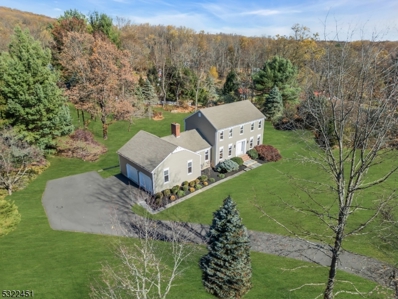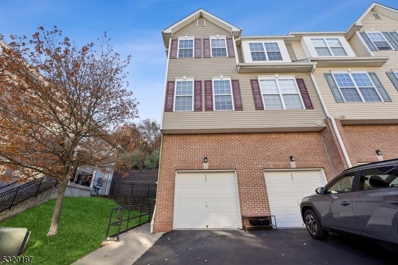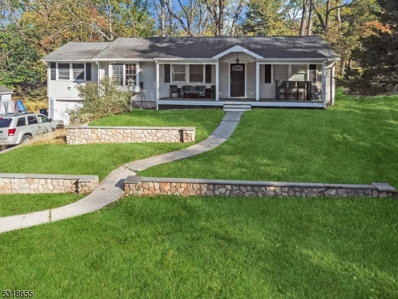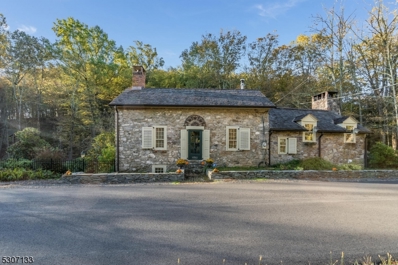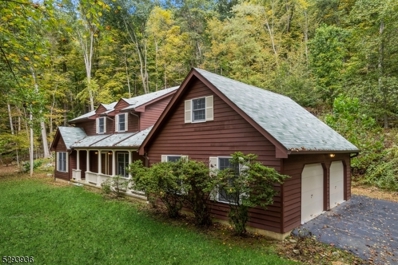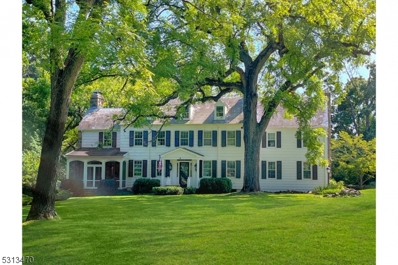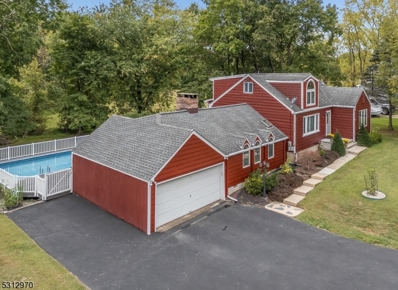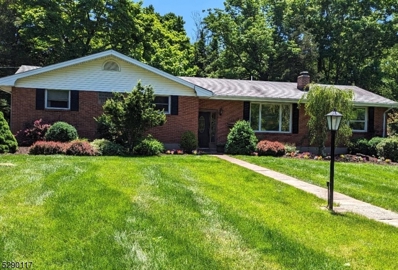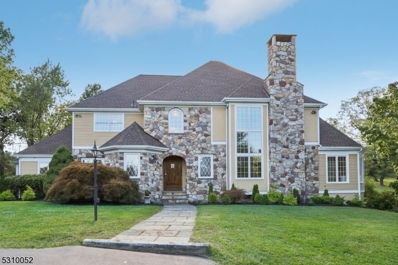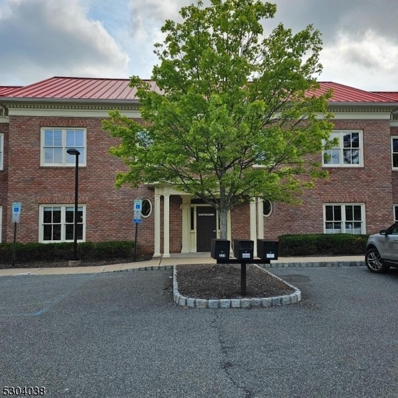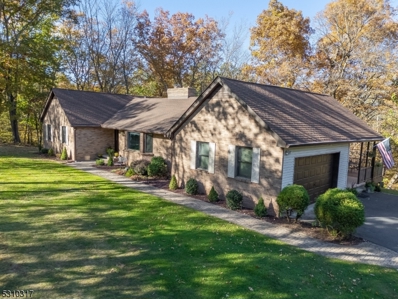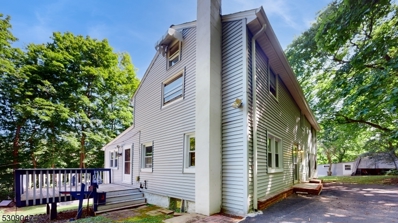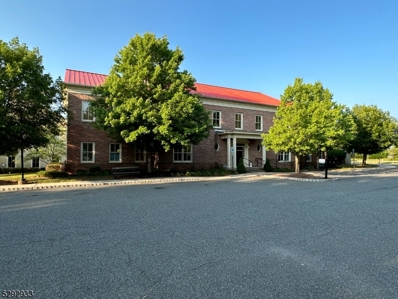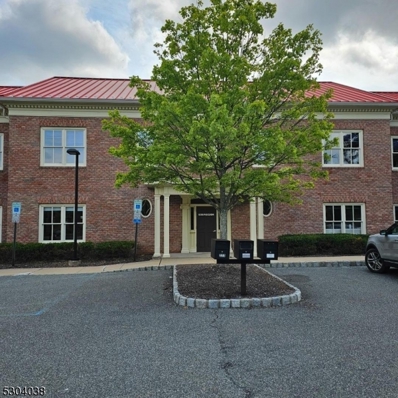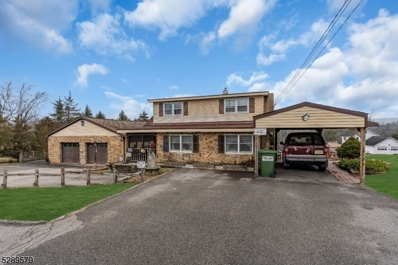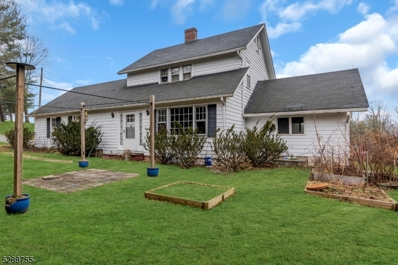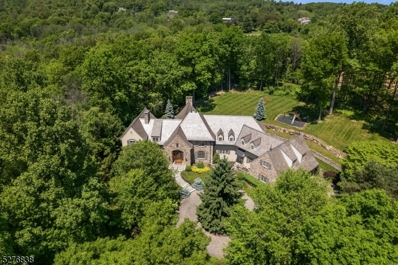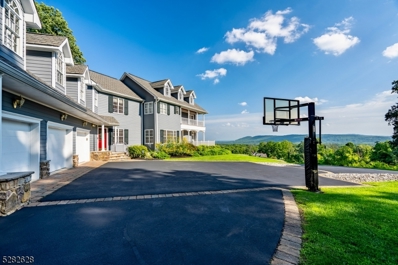Lebanon NJ Homes for Rent
The median home value in Lebanon, NJ is $872,500.
This is
higher than
the county median home value of $509,300.
The national median home value is $338,100.
The average price of homes sold in Lebanon, NJ is $872,500.
Approximately 81.79% of Lebanon homes are owned,
compared to 13.09% rented, while
5.13% are vacant.
Lebanon real estate listings include condos, townhomes, and single family homes for sale.
Commercial properties are also available.
If you see a property you’re interested in, contact a Lebanon real estate agent to arrange a tour today!
$720,000
6 SCHAMP CIR Lebanon, NJ 08833
- Type:
- Single Family
- Sq.Ft.:
- n/a
- Status:
- Active
- Beds:
- 3
- Lot size:
- 1.73 Acres
- Baths:
- 2.10
- MLS#:
- 3932971
- Subdivision:
- Stanton
ADDITIONAL INFORMATION
Classic colonial at the end of a quiet cul-de-sac in the heart of the desirable Stanton area of Readington Township. Single owner, estate sale, situated high on 1.73 private acres: 3 bedrooms and 2.1 recently updated baths. Updated eat-in kitchen, separate dining room, family room with fireplace leading to the back patio and spacious yard, sunny and generous living room, laundry room and 2-car attached garage. Freshly painted interior with newer wood floors in the kitchen area. Close to all shopping, restaurants and other amenities, well-regarded Readington schools, train into NYC, farmer's markets, vineyards, open spaces and walking trails.
$399,900
5 MAIN ST Lebanon, NJ 08833
- Type:
- Single Family
- Sq.Ft.:
- 1,174
- Status:
- Active
- Beds:
- 3
- Lot size:
- 0.34 Acres
- Baths:
- 2.00
- MLS#:
- 3932393
ADDITIONAL INFORMATION
Charming Craftsman cape on Main St in Lebanon, featuring a stone-accented rocking chair front porch and a detached oversized garage equipped with a 40,000 BTU heater perfect for a workshop with an epoxied floor! Ample extra parking available for cars, boats, or other vehicles. The first floor includes a den/office that can easily serve as a bedroom, along with a full bath. Cozy up by the wood stove insert in the living room fireplace. The home boasts original wood trim and flooring, and comes with two window air conditioners, a washer/dryer, and a refrigerator. Enjoy the convenience of public water and sewer. Heating is efficient with three zones (one for upstairs, one for the living room, and one for the remainder of the first floor), plus propane gas heat (budget approximately $250/month with Stem Bros). Propane is also used for cooking and the clothes dryer. Just minutes away from Route 78/22 and NJ Transit trains (Raritan Valley line) for easy commuting. Square footage is approximate based on tax records.
$315,000
137 CONOVER TER Lebanon, NJ 08833
- Type:
- Condo
- Sq.Ft.:
- n/a
- Status:
- Active
- Beds:
- 2
- Baths:
- 2.00
- MLS#:
- 3931344
- Subdivision:
- Heights Of Lebanon
ADDITIONAL INFORMATION
Welcome to the Heights of Lebanon in the heart of beautiful Hunterdon County. This third-floor condo offers breathtaking mountain views and is ideally located just a stone's throw away from the Round Valley Reservoir and other outdoor recreation. Step inside to this two bedroom, two bathroom home featuring high ceilings and an open floor concept that seamlessly connects the kitchen, dining room, and living room. The kitchen is well-equipped with stainless steel appliances, a built-in microwave and granite countertops. The primary ensuite bathroom has been thoughtfully updated with a newer shower floor tile, adding a modern touch to your personal retreat. This well-maintained, move-in-ready home also includes the convenience of a one-car garage with inside access to the third floor, ensuring both privacy and ease. Conveniently located, this condo provides easy access to major highways, NJ Transit, restaurants, shopping and outdoor recreation.
$599,900
330 MOUNTAIN RD Lebanon, NJ 08833
- Type:
- Single Family
- Sq.Ft.:
- n/a
- Status:
- Active
- Beds:
- 3
- Lot size:
- 3.05 Acres
- Baths:
- 2.00
- MLS#:
- 3930329
ADDITIONAL INFORMATION
Great setting with pond and stream. Rustic Country ranch, hardwood floors, living room WB fireplace, kitchen with counter seating, propane heating wall unit, sliders to backyard large patio. Laundry room in bathroom. Master bath with steam shower and heated towel rack. Open kitchen and Dining room with ceiling entrance for Wood burning stove. Full Basement with work shop and work tables. Door to 2 car garage.New Septic and roof 2022.
- Type:
- Single Family
- Sq.Ft.:
- n/a
- Status:
- Active
- Beds:
- 3
- Lot size:
- 0.57 Acres
- Baths:
- 2.00
- MLS#:
- 3930205
ADDITIONAL INFORMATION
FANTASTIC OPPORTUNITY in North Hunterdon Sending District!! Spacious ranch with welcoming front porch minutes away from everything! Open concept floor plan with family room with vaulted ceilings, center isle kitchen, LR/DR combo all make entertaining a breeze! This home needs TLC. Short sale approval needed. All required certifications and well tests are the responsibility of the buyer. Prior occupant did work without permits. Current occupant is not able to disclose any information relevant. Buyer is responsible to cure.
$1,290,000
16 BOEHM DRIVE Lebanon, NJ 08833
- Type:
- Single Family
- Sq.Ft.:
- 3,900
- Status:
- Active
- Beds:
- 4
- Lot size:
- 1.52 Acres
- Baths:
- 3.10
- MLS#:
- 3927599
- Subdivision:
- Westerleigh Estates
ADDITIONAL INFORMATION
Welcome to your dream home in the sought-after Clinton Township! This beautiful brand-new construction offers a thoughtfully designed living space w/ top-notch finishes. Featuring four bedrooms & three & a half bathrooms, this residence perfectly balances comfort & style. As you step into the grand foyer, you'll be welcomed by soaring ceilings that create a bright & airy atmosphere. The great room, the heart of the home, boasts a cozy fireplace that adds warmth & charm. The kitchen, a true chef's delight, showcases sleek white cabinets paired w/ a wood-toned island & quartz countertops, providing plenty of room for meal prep & casual dining. The open layout fosters seamless interaction between the kitchen, dining room, & great room, ensuring you're always part of the conversation when entertaining guests. A spacious pantry offers ample storage, helping to keep your kitchen organized & clutter-free. The main floor also features a convenient office space, perfect for remote work, along w/ a full bath, a powder room, & a mudroom. The primary suite is a luxurious retreat, complete w/ two WIC's, a sitting area, & an en-suite bathroom featuring a soaking tub, a stall shower, & radiant floor heating. The three additional bedrooms are generously sized, providing plenty of space. On the 2nd level, you'll find a laundry room & a stylish full hall bath as well.. Situated on a private 1.52-acre lot on a tranquil cul-de-sac, this stunning home is the perfect oasis!
$1,300,000
34 WATER ST Lebanon, NJ 08833
- Type:
- Single Family
- Sq.Ft.:
- 2,416
- Status:
- Active
- Beds:
- 3
- Lot size:
- 3.4 Acres
- Baths:
- 3.00
- MLS#:
- 3927075
- Subdivision:
- Mountainville
ADDITIONAL INFORMATION
Charming Colonial home nestled on a scenic 3.4-acre lot in Tewksbury Township, NJ. Known as the historic "Tory House, this property blends timeless character with modern conveniences, offering a truly unique living experience. The home's rich history is reflected in its architectural details, including beam ceilings, wide board floors, and stone walls. Three wood-burning fireplaces add warmth and ambiance, while skylights brighten the living spaces with natural light. The home's spacious layout includes three bedrooms and three full baths, providing ample space for comfortable living. Outside, the property is a serene retreat. Stone paths and a vibrant garden lead to a tranquil patio, perfect for outdoor relaxation or entertaining. The wooded lot with a stream enhances the peaceful setting, offering a connection to nature right at your doorstep. Additional features include a garage loft for extra storage, and sugar house for maple syrup production. Utilities include well, septic, oil with baseboard hot water heat, and central air. Located near Beneduce Winery and local shopping and dining, this property combines historic charm with modern amenities in a beautiful natural setting. Experience the unique allure of 34 Water Street schedule a private tour today.
$700,000
146 ROCKAWAY RD Lebanon, NJ 08833
- Type:
- Single Family
- Sq.Ft.:
- 2,646
- Status:
- Active
- Beds:
- 5
- Lot size:
- 3.22 Acres
- Baths:
- 3.10
- MLS#:
- 3927019
ADDITIONAL INFORMATION
Enjoy the sights and sounds of nature from your rocking chair front porch on this custom built-in 1975 to Boise Cascade Kingsbury Homes specifications, nestled on a rural wooded hillside lot. The home offers one-floor living with a first-floor master bedroom suite and beautiful hardwood floors throughout. The first floor also has a large entry foyer, a sitting room, a formal dining room, a huge family room with a wood-burning fireplace, a country kitchen with a separate eating area, a two-step garage entrance, and a powder room. The second floor has a princess suite, three additional bedrooms, a full hallway bath, and attic access. The large dry 1,300+ square foot basement has extra high ceilings and is ready for your updating. It is located in one of the most rustic settings just south of Mountainville and less than 5 miles from Route 78. The house has a 16 KW Generac backup generator system. Faces West on the sunny side of the mountain.
$1,499,000
9 SCHOOLHOUSE LANE Lebanon, NJ 08833
- Type:
- Single Family
- Sq.Ft.:
- n/a
- Status:
- Active
- Beds:
- 5
- Lot size:
- 28.99 Acres
- Baths:
- 4.10
- MLS#:
- 3925259
- Subdivision:
- Mountainville
ADDITIONAL INFORMATION
Walnut Hill Farm is looking for the next stewards of this remarkable farm-preserved property in the heart of historic Mountainville featuring a grand-yet-cozy circa 1800 farmhouse, 2 bedroom cottage, and rambling vintage barns on nearly 28 acres in a spectacular, private setting with large open fields. The main house features a large, sunny family room at the heart of the home, multiple bedroom suites on 2nd and 3rd floors, 2nd floor laundry, mudroom, screened porch, slate roof, and concrete inground pool with elegant bluestone patio and boxwood hedges. With plenty of home office options, updated HVAC, and solar panels, this farm marries the old with the new in a perfect retreat-like setting suitable for use as a second home or primary residence benefitting from the low taxes associated with farm assessment.
$439,900
1274 RTE 31 Unit 0 Lebanon, NJ 08833
- Type:
- Other
- Sq.Ft.:
- 2,900
- Status:
- Active
- Beds:
- n/a
- Lot size:
- 0.22 Acres
- Year built:
- 1900
- Baths:
- 2.00
- MLS#:
- 3924966
ADDITIONAL INFORMATION
2,000 SF of 1st Floor Office Available with Open Floor Plan and Multiple Ceiling Heights. Currently used for Antique Store on First Floor. 900 sf one bedroom apartment completes the 2nd Floor. New Roof on Building with New Fence. Owner Financing Possible. Check Documents for Zoning and Uses; Existing Use is Grandfathered as Commercial Use for Antique Store. Zoning Permits One- and Two-Story Family Home. Store Could be Converted to First Floor Apartment leaving a Two-Family Building, which is a Permitted Use under the VR zone.
$595,000
48 LILAC DR Lebanon, NJ 08833
- Type:
- Single Family
- Sq.Ft.:
- n/a
- Status:
- Active
- Beds:
- 4
- Lot size:
- 1.5 Acres
- Baths:
- 3.00
- MLS#:
- 3924722
ADDITIONAL INFORMATION
Welcome to this lovely expanded Cape Cod, located in the highly desirable Clinton Township within the North Hunterdon School District. Just minutes from major highways including I-78, Route 31, Route 22, and Route 202. Enjoy the nearby Echo Hill Park, lovely small towns, scenic farms, and reservoirs, all while being just about an hour from New York City.The house features 4 bedrooms and 3 full bathrooms. On the first floor, you'll find 1 bedroom and 1 full bath, a spacious living room, a formal dining room both with wood floors, and a cozy 3-season room that opens to a small deck perfect for grilling. The eat-in kitchen features a beautiful large picture window, filling the space with natural light. Step through elegant French Doors into the inviting cathedral-ceiling family room with wood-burning fireplace. There is also a small office with 10' high built-in bookshelves and a skylight.From the family room, double sliders lead to a 16' x 32' pool, surrounded by a 30' x 50' durable TREX deck with a highly private backyard. In addition, stairs from the deck also lead to the 3-season room.Upstairs, there are 3 additional bedrooms and 2 full bathrooms. The primary bedroom has a sitting area and a walk-in closet. The primary bathroom has a double sink vanity and tub/shower.It also has an attached 2-car garage and an unfinished basement, all sitting on a generous lot that offers plenty of space for lots of activities.This unique property is a must-see! Schedule your visit today!
$749,000
4 WEATHERHILL RD Lebanon, NJ 08833
- Type:
- Single Family
- Sq.Ft.:
- n/a
- Status:
- Active
- Beds:
- 4
- Lot size:
- 5 Acres
- Baths:
- 2.10
- MLS#:
- 3924456
ADDITIONAL INFORMATION
A country retreat peacefully nestled as you enter on a private driveway to a 5-acre treelined estate. This raised ranch home offers 4 bedrooms and 2.5 baths. Inviting Family room area with a wood burning fireplace. Stunning updated kitchen with stainless steel appliances. Hardwood floors throughout navigate you from room to room. Outside is where you will take delight in a private oasis with an inground pool and lush surroundings. Make this home yours today.
$2,150,000
6 WINTERMUTE LN Lebanon, NJ 08833
- Type:
- Single Family
- Sq.Ft.:
- 5,200
- Status:
- Active
- Beds:
- 4
- Lot size:
- 10.64 Acres
- Baths:
- 3.10
- MLS#:
- 3922855
ADDITIONAL INFORMATION
Welcome to 6 Wintermute Farm Lane, Tewksbury, NJ, country living at its finest yet a short distance to 78 and 287. You make the right onto the driveway at the Marble Horse Fountain, continue to your circular drive and park in front of the custom wood and stone home. You enter into the two-story foyer and see the circular staircase to the second floor. The formal dining room is to your left as well as a half bath, to the right the living room with wood burning fireplace and a spiral staircase to the library area, past the living room is a den with built in bookshelves. You head back to the foyer and to the great room with wood burning fireplace, granite wet bar, large eat in kitchen with granite countertops, sunroom, primary bedroom w electric fireplace, full bath, large closet, and laundry room all on this floor. Five sets of Patio doors are on this level, as well as deck off the kitchen and blue stone patio off of sunroom and primary bedroom. There is an inground pool and gazebo. A barn on the property which can be used for livestock and maintain the farm assessment or can be used for workshop/storage. There is also a goat and chicken area. Back inside the house the second floor has three bedrooms with large closets, and a den, one Jack and Jill bathroom with tub/shower and a full hall bath with soaking tub and separate shower. A sitting area with electric fireplace and built in bookshelves are also on this level. The attic is accessed from this level via staircase.
- Type:
- General Commercial
- Sq.Ft.:
- 8,000
- Status:
- Active
- Beds:
- n/a
- Baths:
- 2.00
- MLS#:
- 3922340
ADDITIONAL INFORMATION
Beautifully appointed offices in the Red Schoolhouse Development situated in a park like setting. Unit has 6 offices, a large meeting room, kitchen and reception area. Elevators offer easy access to the 2nd floor where the suite is located. Lots of open parking. Located on Rt 31 the suite offers easy access to exit 18 on Rt 78 and Rt 22. Downtown Flemington is approx 5 miles away. Great space for start up or established businesses.
$669,000
8 CIRCLE DR Lebanon, NJ 08833
- Type:
- Single Family
- Sq.Ft.:
- n/a
- Status:
- Active
- Beds:
- 3
- Lot size:
- 2.03 Acres
- Baths:
- 2.10
- MLS#:
- 3921769
ADDITIONAL INFORMATION
YOU WILL LOVE TO COME HOME TO THIS 3 BEDROOM 2.5 BATH CUSTOM RANCH SITUATED ON 2+ACRES IN BEAUTIFUL CLINTON TOWNSHIP. This Home Offers an Updated Eat In Kitchen with Stainless Steel Appliances, Pantry & Sliding Door to Relaxing Oversized Deck, Formal Dining Room, Formal Living Room, French Doors Adds to the Charm and a Family Room With Wood Burning Fireplace. The Primary Bedroom with Jetted Tub, Stall Shower and Extra Closets Along with 2 Other Generous Size Bedrooms. The Full Basement Level Has Walk Out and Plenty of Storage Space. Quiet and Private Location, On a Beautiful Rustic Lot, Plenty of Curb Appeal, Manicured Grounds. Country Living yet Still Convenient to Local Highways, Farms, Shopping, Restaurants and a Blue-Ribbon School System.
$325,000
12 KNOX LN Lebanon, NJ 08833
- Type:
- Single Family
- Sq.Ft.:
- n/a
- Status:
- Active
- Beds:
- 2
- Lot size:
- 1 Acres
- Baths:
- 1.00
- MLS#:
- 3920660
ADDITIONAL INFORMATION
Bring your vision and rehab skills to make this vintage home your own! Located in the charming borough of Lebanon, which offers both a quaint country feel yet a convenient setting, this home features living room, formal dining room, family room with wood stove that opens to screened porch, 2 bedrooms, 1 with a sitting area/office, and an unfinished walkout basement. Roof 2019. Easy access to Routes 22 and 78, and minutes to the center of Whitehouse Station with shops and restaurants and Round Valley Reservoir. House is being sold strictly AS-IS.
- Type:
- Office
- Sq.Ft.:
- 8,000
- Status:
- Active
- Beds:
- n/a
- Year built:
- 2008
- Baths:
- 2.00
- MLS#:
- 3916368
ADDITIONAL INFORMATION
1st floor Suite, Open space for use as is or renovation to your design two Common Bathrooms on 1st floor.
- Type:
- Office
- Sq.Ft.:
- n/a
- Status:
- Active
- Beds:
- n/a
- Year built:
- 2007
- Baths:
- 2.00
- MLS#:
- 3916251
- Subdivision:
- Red School House
ADDITIONAL INFORMATION
Beautifully appointed offices in the Red Schoolhouse Development situated in a park like setting. Unit has 6 offices, a large meeting room, kitchen and reception area. Elevators offer easy access to the 2nd floor where the suite is located. Lots of open parking. Located on Rt 31 the suite offers easy access to exit 18 on Rt 78 and Rt 22. Downtown Flemington is approx 5 miles away. Great space for start up or established businesses.
- Type:
- Mixed Use
- Sq.Ft.:
- 2,080
- Status:
- Active
- Beds:
- n/a
- Lot size:
- 1.35 Acres
- Year built:
- 1939
- Baths:
- 3.00
- MLS#:
- 3910399
ADDITIONAL INFORMATION
BACK ON MARKET -Great investment opportunity located in the heart of Clinton Township. This property has been zone C1 Commercial. Multiple uses. Pre-Existing Non-Conforming Colonial Style Wood Frame Home approximate 2080 square. 3 bedrooms and 2 full bathrooms. Living Room, Dining Room, Kitchen, Sunroom, enclosed porch. Attached has a 21 foot by 12-foot-wide carport. Home needs TLC yet Charming. The next building- Previously Operating as an autobody shop. An approximate 2796 square feet wood frame repair garage with 2 bays up front and a paint booth bay in the rear lower level. The rear portion of the main level has three offices and a bathroom plus a small break area. One Quonset Hut, 2 Metal Sheds (One is 1,014 square feet and the other 1,003 square feet. Parking lot with over 10 parking spaces and more space to park in the back. Conveniently located off route 31.
- Type:
- General Commercial
- Sq.Ft.:
- 1,543
- Status:
- Active
- Beds:
- n/a
- Lot size:
- 4.96 Acres
- Year built:
- 1930
- Baths:
- 2.00
- MLS#:
- 3910397
ADDITIONAL INFORMATION
Dynamic investment opportunity located in the heart of Clinton Township. Conveniently located of Route 31. Pre-Existing two-story single-family home. Living Room, Dining Room, Kitchen, Secondary Living Room, 2 bedrooms and 2 bathrooms. 2 car attached garage and a detached large former kennel nestled in 4.963 acres. The kennel is approximate 1,270 square feet. Plenty of Space for parking. Zoning is C1 allowing many business and professional uses. Property ideally would love to be sold together with the next-door property of 1212 Route 31.
$674,000
1212 ROUTE31 Lebanon, NJ 08833
- Type:
- Single Family
- Sq.Ft.:
- n/a
- Status:
- Active
- Beds:
- 3
- Lot size:
- 1.35 Acres
- Baths:
- 2.00
- MLS#:
- 3903378
ADDITIONAL INFORMATION
Dynamic investment opportunity located in the heart of Clinton Township. Thel property is zone as C1 Commercial. There is 3 Bedroom 2 Bathroom, living room dining room, kitchen, secondary living room, complete with a 2-car attached garage colonial home that is pre-existing non-conforming in the property. The house can be rented. There is a building that was previously used for car shop and office building space. Also, several garages in the property that could be rented. The septic system is currently unsatisfactory. The seller will provide a credit for the buyer to take care of this. Motivated Seller will love to sell together with the property next door.
$574,000
1210 ROUTE31 Lebanon, NJ 08833
- Type:
- Single Family
- Sq.Ft.:
- n/a
- Status:
- Active
- Beds:
- 3
- Lot size:
- 4.96 Acres
- Baths:
- 2.00
- MLS#:
- 3903369
ADDITIONAL INFORMATION
Dynamic investment opportunity located in the heart of Clinton Township. Thel property is zone as C1 Commercial. There is 3 Bedroom 2 Bathroom, living room dining room, kitchen, secondary living room, complete with a 2-car attached garage colonial home that is pre-existing non-conforming in the property. The house can be rented. There is a building that was previously used for a dog kennel. That could be torn down and build something different for a business in the current zoning. The septic system is currently unsatisfactory. The seller will provide a credit for the buyer to take care of this. Motivated Seller will love to sell together with the property next door.
$2,495,000
6 POTTER LANE Lebanon, NJ 08833
- Type:
- Single Family
- Sq.Ft.:
- n/a
- Status:
- Active
- Beds:
- 6
- Lot size:
- 7.25 Acres
- Baths:
- 5.20
- MLS#:
- 3897562
- Subdivision:
- Mountainville
ADDITIONAL INFORMATION
In the charming hamlet of Mountainville, this sophisticated country manor home offers refined living on 7+ beautifully landscaped acres. The exterior showcases a striking blend of stone, stucco, and cedar siding, accented by a slate roof and stone chimneys. A bluestone walkway leads to the entry, where you are welcomed into the spacious and well-appointed interior. Inside the stunning residence, recent modern updates are enhanced by extensive custom architectural mouldings and millwork throughout. The centerpiece of the residence is the gourmet kitchen and expansive two-story Great Room, featuring a floor-to-ceiling fieldstone fireplace and wet bar. The primary suite is a luxurious retreat, complete with a large bedroom, sitting room with fireplace and sumptuous bath. Additional highlights include 5 fireplaces, gallery art walls, a private in-law suite, and a 3-level elevator. The walkout lower level offers ample space for entertainment, featuring a family room with fireplace and wet bar, gym, media room and office. Outside, the home boasts covered patios, stone walls, terraced landscape, and a bluestone patio with an outdoor kitchen for dining and entertaining. A paver circular drive and motor court provide ample parking, while the 3-car garage with stone entries and carriage doors add to the property's charm. With its impeccable craftsmanship, versatile living spaces, and picturesque surroundings, this offering is a rare opportunity to experience luxurious country living.
$1,429,000
16 WONDERVIEW WAY Lebanon, NJ 08833
- Type:
- Single Family
- Sq.Ft.:
- 8,000
- Status:
- Active
- Beds:
- 6
- Lot size:
- 8.37 Acres
- Baths:
- 6.10
- MLS#:
- 3897283
ADDITIONAL INFORMATION
BOM with countless updates! This exquisite 8,000 SF New England colonial boasts 6B/6.5B on 8+ farm-assessed acres, perched atop a scenic hill with breathtaking panoramic vistas of Round Valley Reservoir. The exterior showcases timeless elegance with stone chimneys, limestone patios, freshly painted western cedar siding, Pella windows, and a 35Y Camelot roof. The interior is just as impressive, with newly redone wood floors and freshly painted custom moldings valued at over 100K. The 2-story foyer welcomes you with abundant natural light. The cherry-paneled library with custom built-ins and a fireplace awaits to the right. The ample living room features coffered ceilings, a mantled fireplace, and an adjoining oversized covered porch. The updated EIK features a large island, 2 new refrigerators, a 6-burner gas stove, and a new built-in microwave. Butler's pantry leads to the formal dining room, where French doors connect to a charming, trellis-covered patio. 1st floor bedroom and full bath are further down the hall. The primary suite features a sitting room, 2 covered porches, and a large WIC. The expansive finished basement has new flooring and offers a fully equipped oversized gym, full bath, large bonus room, and in-law suite with a kitchenette. Completing this remarkable residence is a 4-car garage and 3-zone HVAC. Minutes away from routes 22 and 78, and only 1 hour from NYC. This unique property combines expansive luxury and serene seclusion.
$495,000
35 OLD MOUNTAIN RD Lebanon, NJ 08833
- Type:
- Single Family
- Sq.Ft.:
- n/a
- Status:
- Active
- Beds:
- 3
- Lot size:
- 4.38 Acres
- Baths:
- 1.10
- MLS#:
- 3894032
ADDITIONAL INFORMATION
Originally a post and beam bank barn from the 1860s and converted into a single family home in the 1960s, this classic is located on a partially wooded 4+ acre lot with a spring fed pond. The stone foundation supports massive hickory and chestnut beams that run the entire length and width and are visible in multiple rooms. The pegged mortise and tenon joinery is evident throughout the first floor and heated attic. Wonderful oak flooring in the living and dining rooms and the second floor has pine flooring under carpet. A large and elevated "L" shaped deck offers views of the expansive rear yard and pond with northern views of the distant hills of Tewksbury. Below are restored fieldstone walls. NEW SEPTIC ! Lots of remodeling possibilities! Highly regarded schools and just minutes to multiple recreation sites such as Round Valley and Spruce Run Reservoirs. Shopping, NYC rail/bus, and major transportation routes nearby.

This information is being provided for Consumers’ personal, non-commercial use and may not be used for any purpose other than to identify prospective properties Consumers may be interested in Purchasing. Information deemed reliable but not guaranteed. Copyright © 2024 Garden State Multiple Listing Service, LLC. All rights reserved. Notice: The dissemination of listings on this website does not constitute the consent required by N.J.A.C. 11:5.6.1 (n) for the advertisement of listings exclusively for sale by another broker. Any such consent must be obtained in writing from the listing broker.
