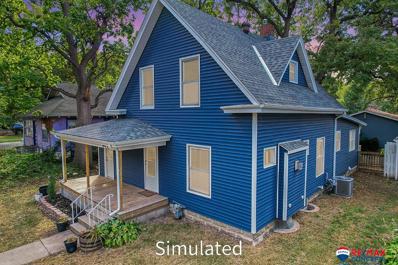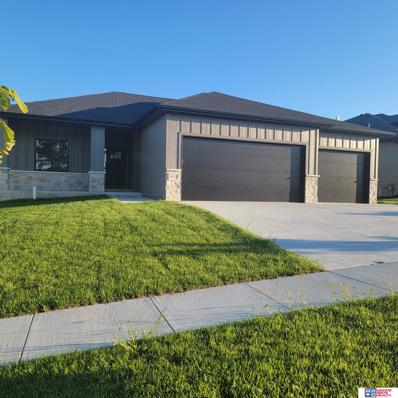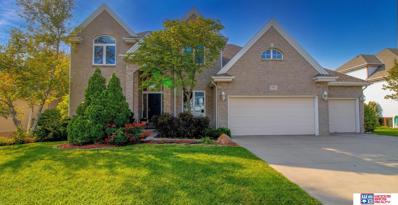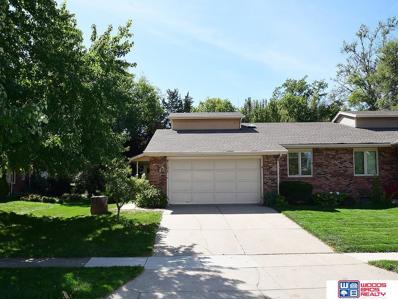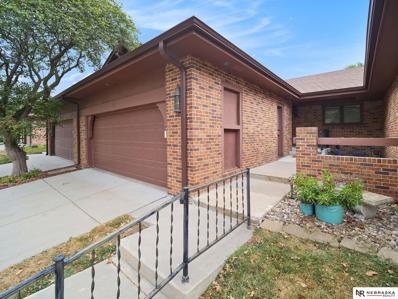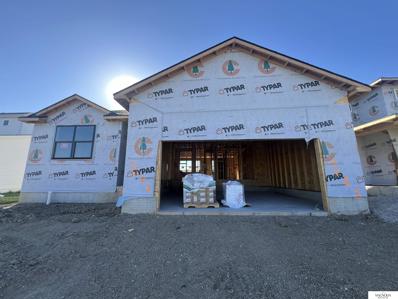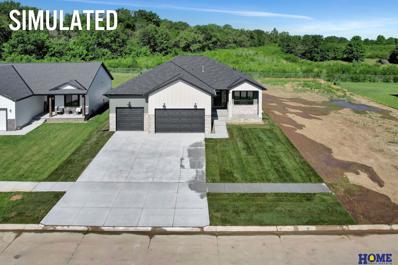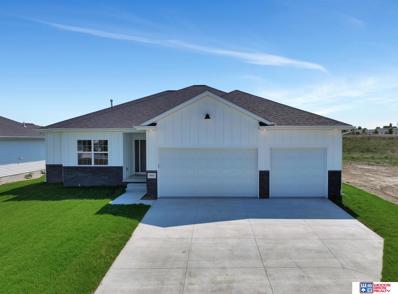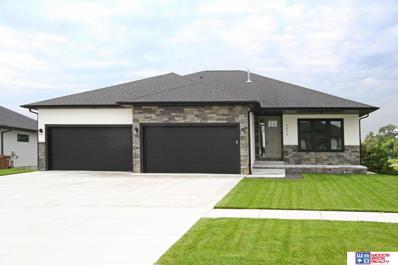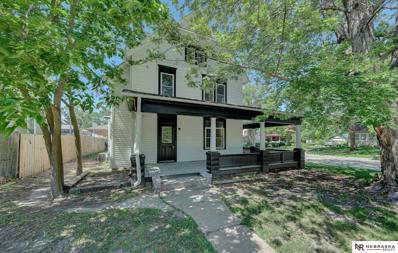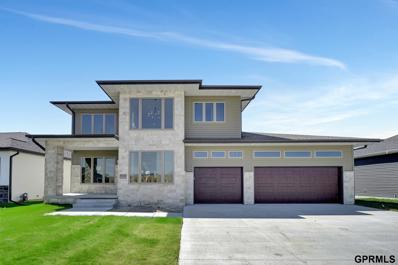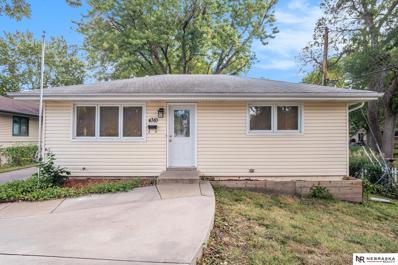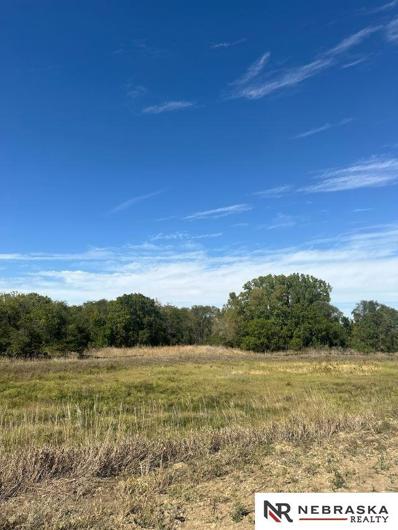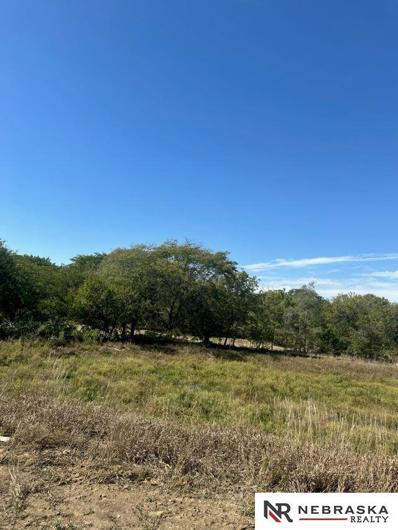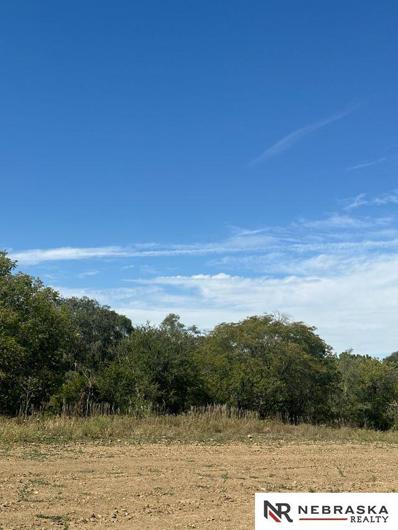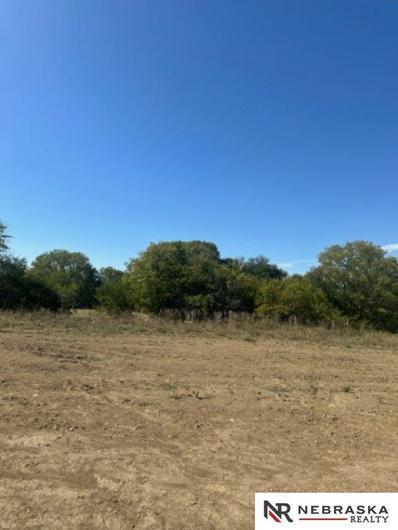Lincoln NE Homes for Rent
$299,900
2538 Arlene Avenue Lincoln, NE 68502
Open House:
Sunday, 11/17 1:00-2:00PM
- Type:
- Single Family
- Sq.Ft.:
- 2,249
- Status:
- Active
- Beds:
- 3
- Lot size:
- 0.21 Acres
- Year built:
- 1957
- Baths:
- 2.00
- MLS#:
- 22424537
- Subdivision:
- Country Club Manor
ADDITIONAL INFORMATION
Donâ??t Wait to See 2538 Arlene Ave. a charming all brick ranch in the Country Club area. The property sits in the perfect south Lincoln location close to schools, shopping, and the Nebraska Highway. A large kitchen and eat-in area are unique for this area as the usual style was to have small galley kitchens The main floor bath is convenient to 3 main floor large bedrooms. Downstairs rooms are a large carpeted recreation room, canning room, mechanical room with .75 bath, office, and storage room. A large driveway includes an extra parking slab to accommodate those extra cars needed for family or guests. Enjoy the patio, perfect for those morning coffee times with the newspaper. The storage shed is there for all those needed lawn tools. Make an appointment today to take a tour!
- Type:
- Single Family
- Sq.Ft.:
- 1,629
- Status:
- Active
- Beds:
- 3
- Lot size:
- 0.17 Acres
- Year built:
- 1910
- Baths:
- 2.00
- MLS#:
- 22424530
- Subdivision:
- Huntington - Low
ADDITIONAL INFORMATION
Welcome to 4435 Madison Avenue. This charming home with extraordinary cabinet storage capabilities includes 3 bedrooms and 2 bathrooms, a mix of wood details, comfort, and utility. Includes a heated and cooled 625 sqft garage/workspace providing lots of space for parking and or hobbies with ample storage, and alley access to a 30-foot RV parking space. The lawn features seasonal landscaping and an underground sprinkler system. This home also has updated roofing, updated vinyl siding, fully sanded and refinished floors throughout, updated kitchen cabinets and granite countertops, including modern kitchen appliances and many other kitchen features have also been updated. The main level has updated carpet, and a walk-in shower, fully tiled and trimmed. On the main floor you also have a natural gas fireplace. Upstairs provides 2 recently updated bedrooms with an updated bathroom, including updated cabinets, and a recently updated tiled shower and bath area. Call today for your showing!
Open House:
Sunday, 11/17 3:30-4:15PM
- Type:
- Single Family
- Sq.Ft.:
- 3,128
- Status:
- Active
- Beds:
- 4
- Lot size:
- 0.23 Acres
- Year built:
- 2022
- Baths:
- 3.00
- MLS#:
- 22424510
- Subdivision:
- Wandering Creek
ADDITIONAL INFORMATION
Beautiful new construction ranch by Avid Builders LLC in Wandering Creek awaits you. You walk up to an inviting covered front porch to open the front door entering into the foyer with 10' ceilings leading to a generous great room with deco grid ceiling, fireplace, and sizeable windows for lots of natural light. The kitchen features a huge island, ample counterspace and cabinets, walk-in pantry and dining area. There are 2 beds on the main level with the primary suite featuring double sinks, private toilet rm, tiled shower & walk-in closet. You enter from the 3-stall tandem garage with rm for 5 vehicles plus storage to a mudroom/locker area and a separate laundry rm. You go down ½ flight of steps to access the back covered patio & down another ½ flight of steps to a huge family rm in the basement as well as 2 more bedrooms, both with walk-in closets, rec rm, storage rm & ¾ bath. This awesome home has lots of upgraded finishes and gives you the feel of a walkout.
$585,000
5901 S 77th Street Lincoln, NE 68516
- Type:
- Single Family
- Sq.Ft.:
- 4,349
- Status:
- Active
- Beds:
- 5
- Lot size:
- 0.25 Acres
- Year built:
- 1996
- Baths:
- 4.00
- MLS#:
- 22424671
- Subdivision:
- Edenton S / Pine Lake
ADDITIONAL INFORMATION
Stunning 2-story nestled perfectly amongst Edenton Southâ??s finest homes! A most grand front entrance greets friends & family alike with gorgeous natural light streaming throughout the home (bonus, a handful of new windows Aug â??24). This comfortable, well-designed layout features a dual staircase leading to a vaulted, open 2nd level with 4 large rooms conveniently located together. A huge, fantastic primary suite will have you thrilled at your private oasis! Youâ??ll relish the cozy fireplace, private main-level office, & 2 addtâ??l XL bedrooms in the sunny, walkout bsmt. Entertaining has never been more delightful than with the view from this deck (overlooking great landscaping beds, a fully-fenced stunning yard w/UGS), but the patio below boasts plenty of space too! Outstanding kitchen in remodel â??19! Crown moulding, wired for sec syst, 1st floor laundry, huge closets w/built-inâ??s, drywalled/insul garage, so much more! Such an awesome find, a home that has it ALL!
$384,500
8105 Hickory Lane Lincoln, NE 68510
- Type:
- Townhouse
- Sq.Ft.:
- 3,280
- Status:
- Active
- Beds:
- 3
- Lot size:
- 0.14 Acres
- Year built:
- 1983
- Baths:
- 3.00
- MLS#:
- 22424647
- Subdivision:
- Carriage Hill
ADDITIONAL INFORMATION
Charming and spacious describes this Carriage Hills townhome! Marble floor entrance welcomes you to a huge living room with vaulted ceiling, fireplace, and lovely formal dining area. Cheery eat-in kitchen area with TV shelf, newer appliances, granite counters and center island. Great first floor office or den/TV room. First floor primary bedroom with 9'x6' walk-in closet and full bath, plus convenient 1st floor laundry and second guest bedroom. Enjoy your 3-season sunroom off the main level as the leaves fall! Cute loft area up with built-ins makes a great library, office, or 3rd bedroom with another 9'x4' walk-in closet. Lower level includes another fireplace in the family room with wet bar, a large rec room area, and a huge non-conforming 3rd bedroom with double closets and another full bath. Two large storage areas with shelves has room for everything. This home has new paint and carpeting and shows lovely! Well-maintained HOA and commons.
Open House:
Sunday, 11/17 1:00-2:00PM
- Type:
- Townhouse
- Sq.Ft.:
- 2,708
- Status:
- Active
- Beds:
- 3
- Lot size:
- 0.07 Acres
- Year built:
- 1973
- Baths:
- 3.00
- MLS#:
- 22424531
- Subdivision:
- Wellington Greens
ADDITIONAL INFORMATION
3 + 1 bedroom 3 bath area townhome in Wellington Greens. Large ranch with formal and informal dining spaces. All appliances stay including washer and dryer. This unit backs to green space and the primary bedroom has a second exit to the private patio looking over the green space. Basement has a 3rd legal bedroom and an office. Large living room on the main level and family room in the basement with a dry bar.
$369,900
7221 N 9th Street Lincoln, NE 68521
- Type:
- Single Family
- Sq.Ft.:
- 1,348
- Status:
- Active
- Beds:
- 3
- Lot size:
- 0.15 Acres
- Year built:
- 2024
- Baths:
- 2.00
- MLS#:
- 22424490
- Subdivision:
- Legends
ADDITIONAL INFORMATION
Meet The Windham in Legends! This home is estimated to be complete in December 2024. Main floor features include an open concept living space with cathedral ceiling, a primary suite with access to the laundry room and mud room from the primary closet, quartz countertops throughout, 2 other main floor bedrooms, main floor bathroom, an L-shaped kitchen with corner walk-in pantry and kitchen island, LVP and carpet flooring throughout and widened 2 car garage. The unfinished basement features a sump pump/pit, bathroom rough-ins and one egress window. Outside you will find a flat lot with a covered 10x10 patio, sprinklers and sod. Call for more details!
$559,000
632 S 88th Street Lincoln, NE 68520
- Type:
- Single Family
- Sq.Ft.:
- 3,280
- Status:
- Active
- Beds:
- 5
- Lot size:
- 0.2 Acres
- Year built:
- 2024
- Baths:
- 3.00
- MLS#:
- 22424483
- Subdivision:
- Hidden Hills
ADDITIONAL INFORMATION
Light and Bright!! Come home to East Lincolnâ??s new and affordable-- Hidden Hills! This former YMCA Soccer area enjoys views, commons areas and seclusion of the MO Pac Trail near the popular developments of Hillcrest, Whitehorse, Shadow Creek and Waterford Lake Estates! Enjoy this fun and exciting plan by progressive Old City Building Group with fine finishes and design upgrades. Enjoy an all-new floorplan with 5 generous-sized BRsâ?? (3 on main floor) and 2 extra BR's down with entertaining, relaxation and storage space galore! COMPLETE and Ready for Occupancy by the Holidays!
$491,500
8931 Kinzie Street Lincoln, NE 68507
Open House:
Sunday, 11/17 2:00-4:00PM
- Type:
- Single Family
- Sq.Ft.:
- 2,384
- Status:
- Active
- Beds:
- 4
- Lot size:
- 0.17 Acres
- Year built:
- 2024
- Baths:
- 3.00
- MLS#:
- 22424461
- Subdivision:
- Prairie Village 12th ADD
ADDITIONAL INFORMATION
This brand new home is now complete and ready for you! You deserve to own a home with Prairie Homes' historic first-class quality! All the upgrades you want/need are here: 4 BRs, LVP flooring, Quartz kitchen counters, Onyx bathroom counters, covered and uncovered patio area, finished basement, gas stove, eggshell paint, electric fireplace...and more. Did someone say they need a large garage? This 3-car garage has a 4th Tandem stall that extends to the back of the home and has a side-entry door. The board on batten front exterior adds a touch of rustic charm. Check out the virtual tour!
- Type:
- Single Family
- Sq.Ft.:
- 3,077
- Status:
- Active
- Beds:
- 4
- Lot size:
- 0.3 Acres
- Year built:
- 2021
- Baths:
- 3.00
- MLS#:
- 22424444
- Subdivision:
- South Lake South
ADDITIONAL INFORMATION
The newly designed ranch by Geysun Style Homes provides spacious living and many upgrades. Large living room greets guests with a cozy fireplace. Hardwood floors in the kitchen and adjoining dining room and great room. The kitchen features an island with breakfast bar, quartz counters with tile backsplash, huge walk-in pantry and 14x12 flex room. 1st floor laundry and mudroom with lockers is convenience that always appreciated. Master suite offers a large walk-in closet, tiled tub-shower and double sink vanity. Both main floor bathrooms are tiled for easy upkeep. The walk-out basement has 2 beds, a full bath, large family room with a wet bar and a storage area for garden tools and lawn mower. Covered 14 x 12 deck is great for entertaining guests and outdoor activities. 4-stall garage has plenty of room to park and for storage/workspace. Covered porch with stone and stucco front enhances the curb appeal of this house. Home comes with full sod, UGS, garage door opener & sump pump.
$229,000
1401 S 21st Street Lincoln, NE 68502
- Type:
- Single Family
- Sq.Ft.:
- 2,151
- Status:
- Active
- Beds:
- 5
- Lot size:
- 0.1 Acres
- Year built:
- 1931
- Baths:
- 2.00
- MLS#:
- 22424454
- Subdivision:
- Near South - Low
ADDITIONAL INFORMATION
Welcome to 1401 S 21st Street. This fully remodeled 5 bedroom 2 bath is a perfect starter home or would make for a great investment property. The first floor greets you with spacious dining and living rooms, an open kitchen with all new appliances and a primary bathroom. The second floor has a full bathroom and four bedrooms with lots of great closet space. On the third floor you'll find a fifth bedroom that is perfect for a home office. Conveniently located, this charming 2-story property will move quickly. Schedule your private showing today!
$699,900
7005 N 50th Place Lincoln, NE 68514
- Type:
- Single Family
- Sq.Ft.:
- 3,300
- Status:
- Active
- Beds:
- 5
- Lot size:
- 0.2 Acres
- Year built:
- 2024
- Baths:
- 4.00
- MLS#:
- 22424407
- Subdivision:
- Northbank Preserve
ADDITIONAL INFORMATION
Savannah Homes presents The Meadowlark, with a ONE-OF-A-KIND LOCATION. This 2-story walkout home has a modern floorplan utilizing flex rooms to meet a variety of needs combined with time tested details. Perfect for entertaining guests, working from home or relaxing while enjoying the views from nearly every spot in the home. Experience the epitome of natural beauty at this stunning property overlooking the Northbank Preserve. Excellent access to I80 and downtown, this home boasts an unparalleled view of a magnificent nature preserve. Wake up every morning to the serene sight of wildlife in their natural habitat. Every day will seem like a retreat. Includes a 28 x 12 patio and 28 x 12 deck to enjoy the view, 800sf + garage, quartz countertops, COREtec luxury vinyl plank flooring throughout, formal dining, gourmet kitchen, wet bar, etc., etc. Lots to discover in this gem and move-in ready with a worry-free 10-year structural warranty.
$235,000
4310 S 40th Street Lincoln, NE 68516
- Type:
- Single Family
- Sq.Ft.:
- 1,516
- Status:
- Active
- Beds:
- 3
- Lot size:
- 0.14 Acres
- Year built:
- 1978
- Baths:
- 2.00
- MLS#:
- 22424419
- Subdivision:
- Fiene Terrace
ADDITIONAL INFORMATION
Contract Pending PRE-INSPECTED! Check out this fantastic, newly remodeled 3 bedroom, 2 bathroom home, conveniently located at 40th and Pioneers. Whether you plan to spend your days in the kitchen equipped with stainless steel appliances, grilling on the large deck overlooking the backyard, or watching a movie in the family room, there is a lot to love about this home. Enjoy the privacy of a spacious primary suite in the basement with a full bathroom and plenty of storage for your wardrobe and more. Schedule your showing now before this one is gone!
- Type:
- Land
- Sq.Ft.:
- n/a
- Status:
- Active
- Beds:
- n/a
- Baths:
- MLS#:
- 22424334
- Subdivision:
- Fire Ridge 1st Addition
ADDITIONAL INFORMATION
Private and secluded premium lots just east of Firethorn Golf Course at 103rd & Van Dorn. Flat lots & walkout lots backing to trees.
- Type:
- Land
- Sq.Ft.:
- n/a
- Status:
- Active
- Beds:
- n/a
- Baths:
- MLS#:
- 22424332
- Subdivision:
- Fire Ridge 1st Addition
ADDITIONAL INFORMATION
Private and secluded premium lots just east of Firethorn Golf Course at 103rd & Van Dorn. Flat lots & walkout lots backing to trees.
- Type:
- Land
- Sq.Ft.:
- n/a
- Status:
- Active
- Beds:
- n/a
- Baths:
- MLS#:
- 22424331
- Subdivision:
- Fire Ridge 1st Addition
ADDITIONAL INFORMATION
Private and secluded premium lots just east of Firethorn Golf Course at 103rd & Van Dorn. Flat lots & walkout lots backing to trees.
- Type:
- Land
- Sq.Ft.:
- n/a
- Status:
- Active
- Beds:
- n/a
- Baths:
- MLS#:
- 22424330
- Subdivision:
- Fire Ridge 1st Addition
ADDITIONAL INFORMATION
Private and secluded premium lots just east of Firethorn Golf Course at 103rd & Van Dorn. Flat lots & walkout lots backing to trees.
- Type:
- Land
- Sq.Ft.:
- n/a
- Status:
- Active
- Beds:
- n/a
- Baths:
- MLS#:
- 22424329
- Subdivision:
- Fire Ridge 1st Addition
ADDITIONAL INFORMATION
Private and secluded premium lots just east of Firethorn Golf Course at 103rd & Van Dorn. Flat lots & walkout lots backing to trees.
- Type:
- Land
- Sq.Ft.:
- n/a
- Status:
- Active
- Beds:
- n/a
- Baths:
- MLS#:
- 22424327
- Subdivision:
- Fire Ridge 1st Addition
ADDITIONAL INFORMATION
Private and secluded premium lots just east of Firethorn Golf Course at 103rd & Van Dorn. Flat lots & walkout lots backing to trees.
- Type:
- Land
- Sq.Ft.:
- n/a
- Status:
- Active
- Beds:
- n/a
- Baths:
- MLS#:
- 22424326
- Subdivision:
- Fire Ridge 1st Addition
ADDITIONAL INFORMATION
Private and secluded premium lots just east of Firethorn Golf Course at 103rd & Van Dorn. Flat lots & walkout lots backing to trees.
- Type:
- Land
- Sq.Ft.:
- n/a
- Status:
- Active
- Beds:
- n/a
- Baths:
- MLS#:
- 22424323
- Subdivision:
- Fire Ridge 1st Addition
ADDITIONAL INFORMATION
Private and secluded premium lots just east of Firethorn Golf Course at 103rd & Van Dorn. Flat lots & walkout lots backing to trees.
- Type:
- Land
- Sq.Ft.:
- n/a
- Status:
- Active
- Beds:
- n/a
- Baths:
- MLS#:
- 22424320
- Subdivision:
- Fire Ridge 1st Addition
ADDITIONAL INFORMATION
Private and secluded premium lots just east of Firethorn Golf Course at 103rd & Van Dorn. Flat lots & walkout lots backing to trees.
- Type:
- Land
- Sq.Ft.:
- n/a
- Status:
- Active
- Beds:
- n/a
- Baths:
- MLS#:
- 22424319
- Subdivision:
- Fire Ridge 1st Addition
ADDITIONAL INFORMATION
Private and secluded premium lots just east of Firethorn Golf Course at 103rd & Van Dorn. Flat lots & walkout lots backing to trees.
- Type:
- Land
- Sq.Ft.:
- n/a
- Status:
- Active
- Beds:
- n/a
- Baths:
- MLS#:
- 22424318
- Subdivision:
- Fire Ridge 1st Addition
ADDITIONAL INFORMATION
Private and secluded premium lots just east of Firethorn Golf Course at 103rd & Van Dorn. Flat lots & walkout lots backing to trees.
- Type:
- Land
- Sq.Ft.:
- n/a
- Status:
- Active
- Beds:
- n/a
- Baths:
- MLS#:
- 22424317
- Subdivision:
- Fire Ridge 1st Addition
ADDITIONAL INFORMATION
Private and secluded premium lots just east of Firethorn Golf Course at 103rd & Van Dorn. Flat lots & walkout lots backing to trees.

The data is subject to change or updating at any time without prior notice. The information was provided by members of The Great Plains REALTORS® Multiple Listing Service, Inc. Internet Data Exchange and is copyrighted. Any printout of the information on this website must retain this copyright notice. The data is deemed to be reliable but no warranties of any kind, express or implied, are given. The information has been provided for the non-commercial, personal use of consumers for the sole purpose of identifying prospective properties the consumer may be interested in purchasing. The listing broker representing the seller is identified on each listing. Copyright 2024 GPRMLS. All rights reserved.
Lincoln Real Estate
The median home value in Lincoln, NE is $294,000. This is higher than the county median home value of $270,300. The national median home value is $338,100. The average price of homes sold in Lincoln, NE is $294,000. Approximately 53.72% of Lincoln homes are owned, compared to 41.27% rented, while 5.01% are vacant. Lincoln real estate listings include condos, townhomes, and single family homes for sale. Commercial properties are also available. If you see a property you’re interested in, contact a Lincoln real estate agent to arrange a tour today!
Lincoln, Nebraska has a population of 289,136. Lincoln is less family-centric than the surrounding county with 32.98% of the households containing married families with children. The county average for households married with children is 33.23%.
The median household income in Lincoln, Nebraska is $62,566. The median household income for the surrounding county is $65,086 compared to the national median of $69,021. The median age of people living in Lincoln is 33 years.
Lincoln Weather
The average high temperature in July is 88.5 degrees, with an average low temperature in January of 13.5 degrees. The average rainfall is approximately 30.9 inches per year, with 25.6 inches of snow per year.

