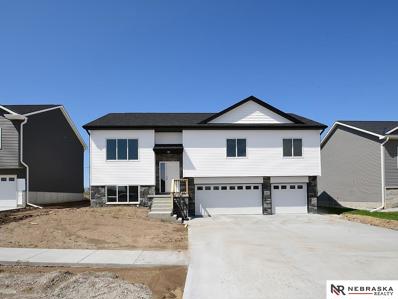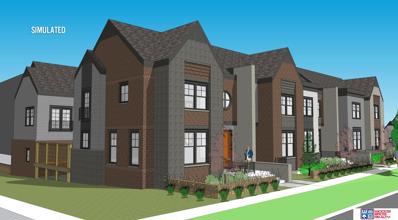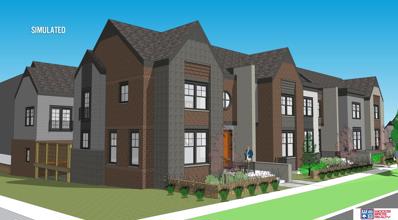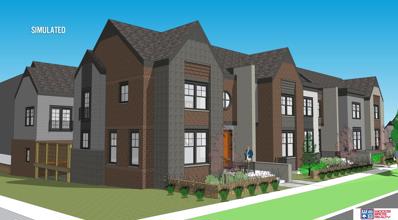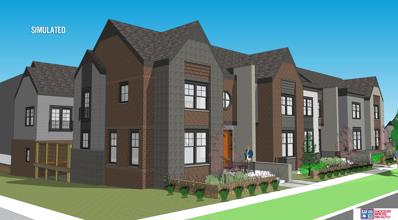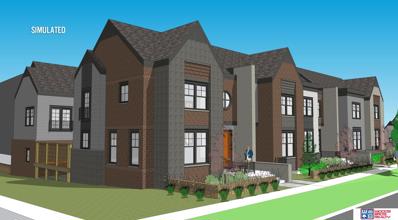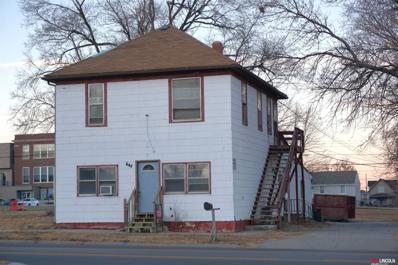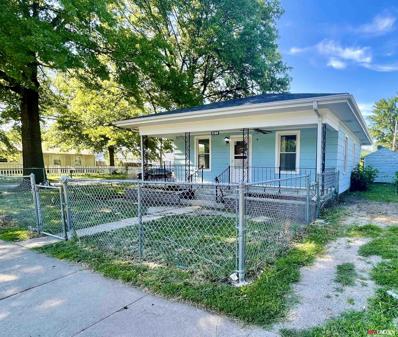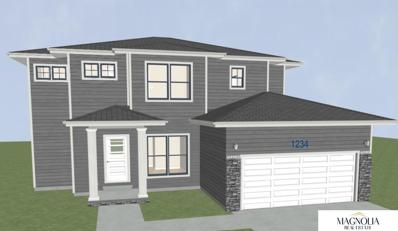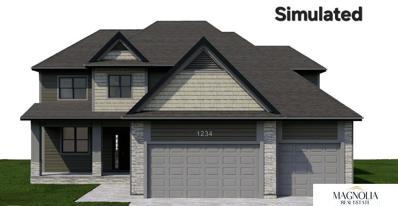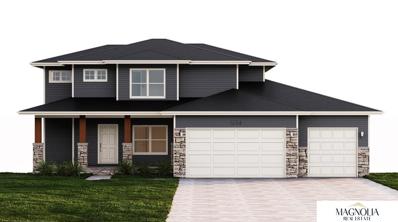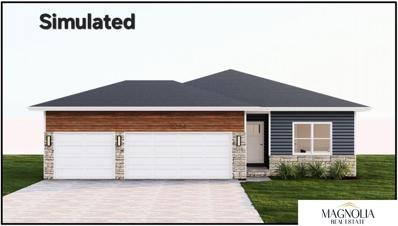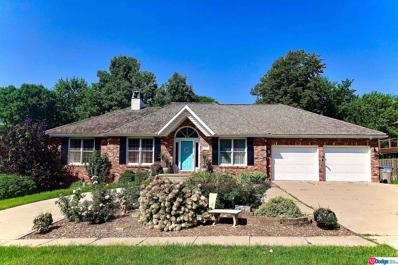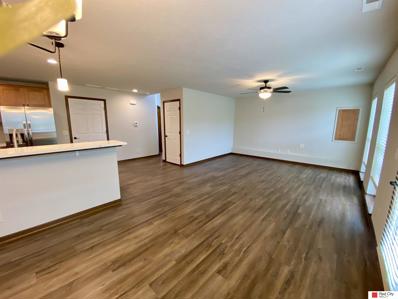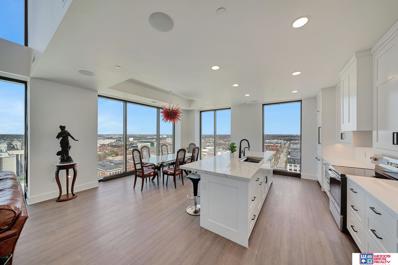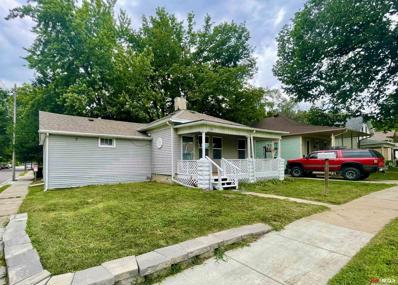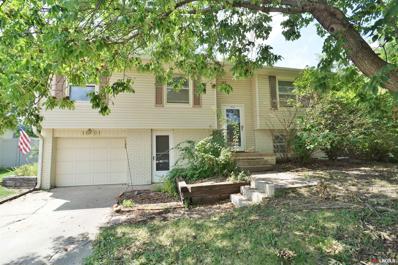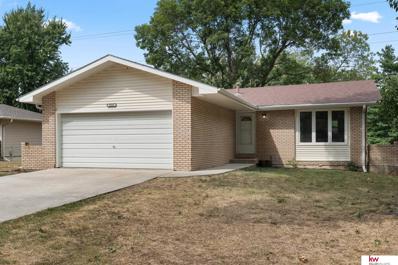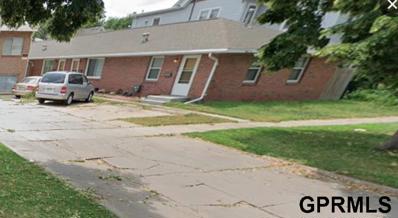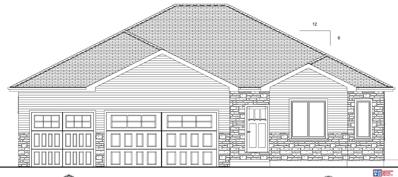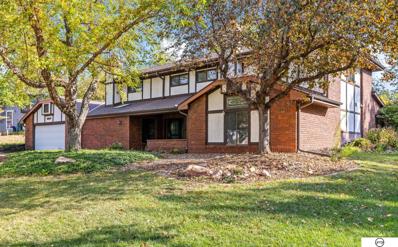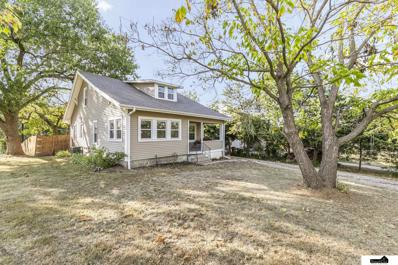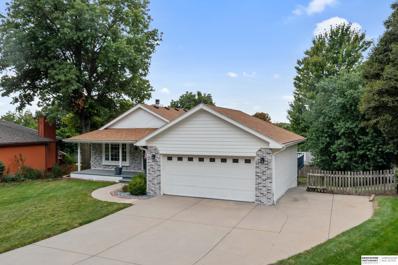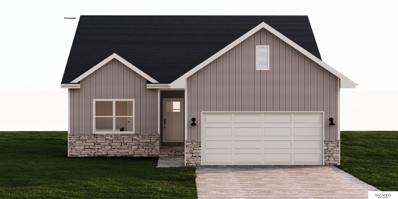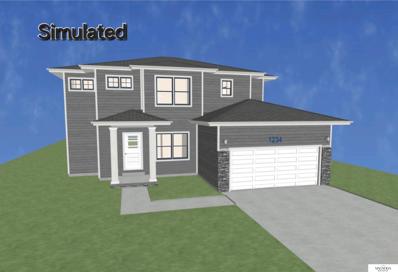Lincoln NE Homes for Rent
- Type:
- Single Family
- Sq.Ft.:
- 2,300
- Status:
- Active
- Beds:
- 4
- Lot size:
- 0.25 Acres
- Year built:
- 2024
- Baths:
- 3.00
- MLS#:
- 22422974
- Subdivision:
- SW VILLAGE
ADDITIONAL INFORMATION
What a fantastic floor plan 9' vaulted ceilings in this open floor plan the home features a large kitchen island, lots of cabinetry, walk in panty full tile back splash plus crown molding. main floor laundry room 2nd bedroom has a walk-in closet. Primary suite has a tray ceiling. Large, detailed walk-in closet. Dual sinks in the primary bath. The basement has a family room, 4th bedroom and a full bath. The garage is 30 x 34 fully insulated and drywalled plenty of room for toys or workshop. Enjoy sitting outside on the covered deck or relaxing on the patio. Full yard sod and underground sprinklers makes this home complete!
- Type:
- Townhouse
- Sq.Ft.:
- 2,098
- Status:
- Active
- Beds:
- 3
- Lot size:
- 0.07 Acres
- Year built:
- 2024
- Baths:
- 3.00
- MLS#:
- 22422936
- Subdivision:
- Fallbrook
ADDITIONAL INFORMATION
Experience the best of modern convenience and timeless charm with our stunning row houses! From the beautifully crafted exterior to the thoughtfully designed interiors. Each home has open living spaces, an eat-in dining room and kitchen island, high-end finishes, a private terrace, mud room and a two-stall garage. Located near Fallbrookâ??s town center restaurants and shops, miles of walking trails and a grocery store all within walking distance. Also, a quick commute to downtown Lincoln, the University of Nebraska, Pinnacle Bank Arena and The Haymarket. Enjoy the unique, peacefulness of everyday living in Fallbrook!
- Type:
- Townhouse
- Sq.Ft.:
- 2,139
- Status:
- Active
- Beds:
- 3
- Lot size:
- 0.05 Acres
- Year built:
- 2024
- Baths:
- 3.00
- MLS#:
- 22422935
- Subdivision:
- Fallbrook
ADDITIONAL INFORMATION
Experience the best of modern convenience and timeless charm with our stunning row houses! From the beautifully crafted exterior to the thoughtfully designed interiors. Each home has open living spaces, an eat-in dining room and kitchen island, high-end finishes, a private terrace, mud room and a two-stall garage. Located near Fallbrookâ??s town center restaurants and shops, miles of walking trails and a grocery store all within walking distance. Also, a quick commute to downtown Lincoln, the University of Nebraska, Pinnacle Bank Arena and The Haymarket. Enjoy the unique, peacefulness of everyday living in Fallbrook!
- Type:
- Townhouse
- Sq.Ft.:
- 1,926
- Status:
- Active
- Beds:
- 3
- Lot size:
- 0.05 Acres
- Year built:
- 2024
- Baths:
- 3.00
- MLS#:
- 22422934
- Subdivision:
- Fallbrook
ADDITIONAL INFORMATION
Experience the best of modern convenience and timeless charm with our stunning row houses! From the beautifully crafted exterior to the thoughtfully designed interiors. Each home has open living spaces, an eat-in dining room and kitchen island, high-end finishes, a private terrace, mud room and a two-stall garage. Located near Fallbrookâ??s town center restaurants and shops, miles of walking trails and a grocery store all within walking distance. Also, a quick commute to downtown Lincoln, the University of Nebraska, Pinnacle Bank Arena and The Haymarket. Enjoy the unique, peacefulness of everyday living in Fallbrook!
- Type:
- Townhouse
- Sq.Ft.:
- 2,128
- Status:
- Active
- Beds:
- 3
- Lot size:
- 0.06 Acres
- Year built:
- 2024
- Baths:
- 3.00
- MLS#:
- 22422931
- Subdivision:
- Fallbrook
ADDITIONAL INFORMATION
Experience the best of modern convenience and timeless charm with our stunning row houses! From the beautifully crafted exterior to the thoughtfully designed interiors. Each home has open living spaces, an eat-in dining room and kitchen island, high-end finishes, a private terrace, mud room and a two-stall garage. Located near Fallbrookâ??s town center restaurants and shops, miles of walking trails and a grocery store all within walking distance. Also, a quick commute to downtown Lincoln, the University of Nebraska, Pinnacle Bank Arena and The Haymarket. Enjoy the unique, peacefulness of everyday living in Fallbrook!
- Type:
- Townhouse
- Sq.Ft.:
- 2,500
- Status:
- Active
- Beds:
- 3
- Lot size:
- 0.11 Acres
- Year built:
- 2024
- Baths:
- 3.00
- MLS#:
- 22422929
- Subdivision:
- Fallbrook
ADDITIONAL INFORMATION
Experience the best of modern convenience and timeless charm with our stunning row houses! From the beautifully crafted exterior to the thoughtfully designed interiors. Each home has open living spaces, an eat-in dining room and kitchen island, high-end finishes, a private terrace, mud room and a two-stall garage. Located near Fallbrookâ??s town center restaurants and shops, miles of walking trails and a grocery store all within walking distance. Also, a quick commute to downtown Lincoln, the University of Nebraska, Pinnacle Bank Arena and The Haymarket. Enjoy the unique, peacefulness of everyday living in Fallbrook!
$149,900
644 W A Street Lincoln, NE 68522
- Type:
- Duplex
- Sq.Ft.:
- 1,728
- Status:
- Active
- Beds:
- 1
- Lot size:
- 0.17 Acres
- Year built:
- 1920
- Baths:
- 1.00
- MLS#:
- 22422915
- Subdivision:
- N/A
ADDITIONAL INFORMATION
Ultra rare mixed use under $150,000 with great exposure to â??Aâ?? Street traffic! Diversify your portfolio with commercial and residential all under one roof. Main floor could be great for retail showroom, coffee shop, café, office, hair salon etc. Upstairs is a 1 bedroom/1 bath apartment. Could even be a live/work option for those that want to live close to their business and cut down on expenses. Call today!
$159,900
7100 Cuming Street Lincoln, NE 68507
- Type:
- Single Family
- Sq.Ft.:
- 826
- Status:
- Active
- Beds:
- 2
- Lot size:
- 0.16 Acres
- Year built:
- 1920
- Baths:
- 1.00
- MLS#:
- 22422785
- Subdivision:
- First Addition To Norwood Park
ADDITIONAL INFORMATION
Discover this beautifully updated ranch home in North Lincoln, featuring 2 bedrooms, 1 bath, main floor laundry, and a detached 2-stall garage. The main level offers an inviting open living room, 2 cozy bedrooms, a bath area, and a remodeled kitchen with ample dining space. The basement includes a utility area and additional storage. Recent updates include fresh interior and exterior paint, new flooring throughout, an upgraded kitchen, and a new roof. Outside, you'll love the spacious 2-stall detached garage and fenced-in yard. Don't miss outâ??call to schedule your appointment today!
$387,500
941 Haggard Street Lincoln, NE 68521
- Type:
- Single Family
- Sq.Ft.:
- 1,836
- Status:
- Active
- Beds:
- 4
- Lot size:
- 0.16 Acres
- Year built:
- 2024
- Baths:
- 3.00
- MLS#:
- 22422773
- Subdivision:
- Legends
ADDITIONAL INFORMATION
Meet The Bridgeport in The Legends! This is a brand-new floor plan by Hallmark Homes. This home has not started yet, so come choose your colors! This home features a 2-car garage, 4 bedrooms on the upper level, open living space, 2nd floor laundry, office on the main, LVP and carpet flooring, Quartz in kitchen, stained cabinets, island, stainless-steel appliances and so much more! This home sits on a walk-out lot that backs to a small out lot giving you extra space between rear neighbors. Sprinklers and sod are included. Call for details!
- Type:
- Single Family
- Sq.Ft.:
- 2,392
- Status:
- Active
- Beds:
- 4
- Lot size:
- 0.2 Acres
- Year built:
- 2024
- Baths:
- 3.00
- MLS#:
- 22422772
- Subdivision:
- Grand View Estates
ADDITIONAL INFORMATION
Meet The Brookside in Grandview Estate! This is a brand-new Two-Story floor plan by Hallmark Homes! This home has not started yet, so come choose your colors! This home features a 4-car garage, front porch, 10'x10' patio, 4 bedrooms on the upper level all with walk-in closets, open living space, 2nd floor laundry, office on the main, LVP flooring, Quartz countertops, island, stainless-steel appliances, vinyl siding, rough-in for future bath in basement, 2x6 framed exterior walls, Blown-in insulation, and so much more! Call for details!
- Type:
- Single Family
- Sq.Ft.:
- 2,000
- Status:
- Active
- Beds:
- 4
- Lot size:
- 0.21 Acres
- Year built:
- 2024
- Baths:
- 3.00
- MLS#:
- 22422769
- Subdivision:
- Grandview Estates
ADDITIONAL INFORMATION
Meet The Bridgeport in Grandview Estate! This is a brand-new Two Story floor plan by Hallmark Homes! This home has not started yet, so come choose your colors! This home features a 3-car garage, front porch, 10'x10' patio, 4 bedrooms on the upper level, open living space, 2nd floor laundry, office on the main, LVP flooring, Quartz countertops, 36" cabinets, island, stainless-steel appliances, vinyl siding, rough-in for future bath in basement, 2x6 framed exterior walls, Blown-in insulation, and so much more! Call for details!
$414,900
7541 Vera Drive Lincoln, NE 68516
- Type:
- Single Family
- Sq.Ft.:
- 1,470
- Status:
- Active
- Beds:
- 3
- Lot size:
- 0.19 Acres
- Year built:
- 2024
- Baths:
- 2.00
- MLS#:
- 22422765
- Subdivision:
- The Woodlands At Yankee Hill
ADDITIONAL INFORMATION
Meet The Windham in The Woodlands at Yankee Hill! This is a brand-new floor plan by Hallmark Homes! This home has not started yet, so come choose your colors! This home features a 4-car garage, 3 bedrooms on the main floor, a corner pantry, walk in closet, main floor laundry, LVP flooring, Quartz in kitchen, Quartz in the bathrooms, 36" cabinets, island, stainless-steel appliances and so much more! The Windham is equipped with 95% efficiency furnace and blown-in insulation. Call today for additional information. Listing photos are simulated.
Open House:
Sunday, 11/17 2:30-3:30PM
- Type:
- Single Family
- Sq.Ft.:
- 3,914
- Status:
- Active
- Beds:
- 6
- Lot size:
- 0.28 Acres
- Year built:
- 1990
- Baths:
- 3.00
- MLS#:
- 22422728
- Subdivision:
- SKYLINE ROLLING HILLS South
ADDITIONAL INFORMATION
CANCELED Open House Sun. 11/10 2:30 pm- 3:30 pm. Please call for appointment. Updated & established sprawling ranch home! Not so often does an over 4,600 Total SQFT (per Assessor), 6 bedrooms, sprawling ranch come available in South Lincolnâ??s Serene & Resplendent Rolling Hills! Primary w/spacious walk-in closet, 2nd & 3rd Bedrooms, plus OFFICE (4th Bed), FORMAL DINING, 2 SUN ROOMS & LAUNDRY w/sink ALL ON MAIN FLOOR! LOTS OF SPACE to live inside! Basement features Theater Room, Family Room, Recreation Room w/Built-Ins, Bedroom, Work out room (6th Bed) & extra storage. How many Houses have 1/2 Circle Drive for extra parking? Thatâ??s fancy & a little fun! Side slab was big enough for an RV! FULLY FENCED YARD! COME LOVE THIS BIG 90â??s RANCH! Feels airy & well built. Convenient to Scott Middle & Southwest High schools. Not a cookie cutter ranch! They donâ??t build them like this anymore for the money! Upgraded shake shingles. Plus a Home Warranty!
$309,900
700 Quiver Lane Lincoln, NE 68512
- Type:
- Townhouse
- Sq.Ft.:
- 1,739
- Status:
- Active
- Beds:
- 3
- Lot size:
- 0.11 Acres
- Year built:
- 2024
- Baths:
- 3.00
- MLS#:
- 22422727
- Subdivision:
- Wilderness View Townhomes 2nd Addition
ADDITIONAL INFORMATION
Beautiful townhome neighborhood in SW Lincoln surrounded by 10 acres of trees and adjacent to the Rock Island Trail. This 1739 sq ft 2 story townhome has 3 bedrooms and 3 bathrooms. Kitchen includes quartz countertops, soft-close cabinets, and stainless steel appliances. Builder provides refrigerator, range, microwave, dishwasher and disposal ,washer and dryer. Eat-at bar in the kitchen. Dining room with lovely view of the woods. Large living room space with luxury plank flooring and ceiling fan. Patio is spacious and great for entertaining. All bedrooms offer walk-in closets and ceiling fans. Bathroom finishes are stylish and include onyx countertops and luxury vinyl plank flooring. 2car attached garage. Home Owner Association dues are 115.00/mo for lawn care, snow removal, trash and recycling. Builder includes a 2-10 home warranty. Walk to the Library, YMCA, tennis courts, playground, restaurants and so much more.
$1,600,000
1125 Q Street Unit PH#103 Lincoln, NE 68508
- Type:
- Condo
- Sq.Ft.:
- 2,022
- Status:
- Active
- Beds:
- 3
- Year built:
- 2019
- Baths:
- 3.00
- MLS#:
- 22422691
- Subdivision:
- Lied Place Condominium
ADDITIONAL INFORMATION
Experience the height of luxury living in this stunning penthouse located on the 21st floor of the iconic Lied Place. Enjoy breathtaking panoramic views of downtown Lincoln, including Memorial Stadium, from the comfort of your own home. This exquisite residence blends modern sophistication with a touch of old-world charm including the spiral staircase from Bessey Hall, creating a unique and inviting atmosphere. The Chihuly inspired chandelier adds a touch of elegance and serves as the centerpiece of the space. The open floor plan and high-end finishes make this home perfect for relaxation and entertainment. Ideally situated in the heart of the city, you'll have easy access to the best shopping, dining, and entertainment that Lincoln has to offer. Don't miss the opportunity to live in this one-of-a-kind penthouse and elevate your lifestyle to new heights.
$159,900
1402 Rose Street Lincoln, NE 68502
- Type:
- Single Family
- Sq.Ft.:
- 1,042
- Status:
- Active
- Beds:
- 3
- Lot size:
- 0.08 Acres
- Year built:
- 1910
- Baths:
- 1.00
- MLS#:
- 22422667
- Subdivision:
- Original Plat - Low
ADDITIONAL INFORMATION
Discover this beautifully updated ranch-style home in South Lincoln! Featuring 3 bedrooms, 1 bath, and main floor laundry, the main level boasts an open living room, three cozy bedrooms, a stylishly updated kitchen with a pantry, and a full bathroom. Unwind on the new covered deck or the spacious backyard deck. A large storage room offers versatile space for an office, hobby room, or extra storage, with basement access area. Enjoy the convenience of off-street parking. Come see it today!
$177,500
1601 Vale Circle Lincoln, NE 68521
- Type:
- Single Family
- Sq.Ft.:
- 1,524
- Status:
- Active
- Beds:
- 3
- Lot size:
- 0.16 Acres
- Year built:
- 1977
- Baths:
- 3.00
- MLS#:
- 22422664
- Subdivision:
- Landon'S / Groveland
ADDITIONAL INFORMATION
ATTENTION INVESTORS! Fixer upper in very desirable Northwest Lincoln neighborhood! Features include 3 bedrooms, 3 bathrooms (master bath!), open kitchen/informal dining with breakfast bar, finished walkout basement, deck, vinyl siding and 1 stall garage. Very private feel on cul-de-sac and easy access to shopping and HWY/I-80 access. Call today!
$350,000
5616 Dogwood Drive Lincoln, NE 68516
- Type:
- Single Family
- Sq.Ft.:
- 2,364
- Status:
- Active
- Beds:
- 4
- Lot size:
- 0.24 Acres
- Year built:
- 1975
- Baths:
- 3.00
- MLS#:
- 22422564
- Subdivision:
- Colonial Hills
ADDITIONAL INFORMATION
Nestled in the desirable Colonial Hills neighborhood, this beautifully updated 4-bedroom, 3-bath ranch home exudes modern elegance. Step inside to find an open floor plan that seamlessly connects the living and dining areas, all enhanced by abundant natural light. The eat-in kitchen is a true showstopper, featuring sleek finishes, stainless steel appliances, and a large islandâ??perfect for casual meals and entertaining. The fully finished basement adds extra living space, ideal for a family room, office, or guest suite. Outside, enjoy a private backyard retreat with a large deck thatâ??s perfect for outdoor dining or relaxing. Located near parks, schools, and shopping, this home combines modern comforts with a prime location. Donâ??t miss the opportunity to call this stunning property home!
$499,000
1207 E Street Lincoln, NE 68508
- Type:
- Multi-Family
- Sq.Ft.:
- n/a
- Status:
- Active
- Beds:
- n/a
- Year built:
- 1955
- Baths:
- MLS#:
- 22422627
- Subdivision:
- ORIGINAL LINCOLN
ADDITIONAL INFORMATION
All brick 6-plex with a new roof in 2023. All newer vinyl windows and screen doors. Newer basement door and all locks are set up with a master key system.
- Type:
- Single Family
- Sq.Ft.:
- 3,260
- Status:
- Active
- Beds:
- 5
- Lot size:
- 0.19 Acres
- Year built:
- 2024
- Baths:
- 3.00
- MLS#:
- 22422583
- Subdivision:
- Dominion At Stevens Creek
ADDITIONAL INFORMATION
The elegant new ranch plan from Old City Homes Inc. features over 3,200 finished sq.ft, 5 beds/3 baths, 1st-floor laundry, supersized 4-stall garage, 9â?? ceilings, granite/tile/hardwood finishes & finished basement. The master suite features a walk-in closet, bathroom with double sink vanity and walk-in tile shower. The open kitchen features birch cabinetry, center island, granite countertops with tile backsplash and nice pantry. The finished basement has 2 legal bedrooms, full bath, & 41â??x 18â?? recreation room. The laundry room is conveniently located on the main level. A stone front with maintenance free siding & covered porch gives this home great street appeal. 12 X 10 covered patio is great for outdoor entertainment. Home comes with full sod, UGS, garage door opener & sump pump. This house is located in Anderson North Park in Waverly. Quiet country living where life is less complicated, less stressed, and where everyone knows his neighbors by their first name.
$397,750
1530 N Gate Circle Lincoln, NE 68521
- Type:
- Single Family
- Sq.Ft.:
- 3,337
- Status:
- Active
- Beds:
- 3
- Lot size:
- 0.28 Acres
- Year built:
- 1992
- Baths:
- 3.00
- MLS#:
- 22422615
- Subdivision:
- CURRAN 1ST ADDITION
ADDITIONAL INFORMATION
If you like incredibly well built custom homes and really cool floor plans this North Lincoln beauty is for you. With tons of square footage, this huge home also features a cozy sunroom overlooking a terraced backyard for the gardener or florist. First floor brick tile floors are accentuated by locally sourced, bleached pine cathedral ceilings, skylight and one of two gas fireplaces. Carpeted ownersâ?? suite features recently remodeled bathroom and walk-in closet for one-level living. Second floor contains two large bedrooms, many more closets and a unique family room with wet bar. Covered front porch highlights the many exterior brick features of this attractive property on a double lot. Large two car garage and massive mud room as you enter through with extra storage potential, this lovely home also features tons of great closet space! Jack Curran, art director for the Nebraska Game & Park Commission and brick sculptor, was the original general contractor & owner!
$199,900
2735 S 9Th Street Lincoln, NE 68502
- Type:
- Single Family
- Sq.Ft.:
- 1,702
- Status:
- Active
- Beds:
- 4
- Lot size:
- 0.16 Acres
- Year built:
- 1925
- Baths:
- 1.00
- MLS#:
- 22422529
- Subdivision:
- SOUTH PARK ADDITION
ADDITIONAL INFORMATION
Looking for something with a little charm, but those practical upgrades you need? This one may catch you by surprise! This home has three bedrooms on the main floor with an additional room upstairs that has recently been renovated! While you'll love the wood floors through out the main floor, the new vinyl windows and vinyl siding makes this exterior low maintenance for years to come! Finally, the fully fenced yard will blow you away with it's size and the many gorgeous trees! Get your private showing scheduled today!
$375,000
3605 S 75th Street Lincoln, NE 68506
Open House:
Sunday, 11/17 1:00-2:30PM
- Type:
- Single Family
- Sq.Ft.:
- 2,186
- Status:
- Active
- Beds:
- 3
- Lot size:
- 0.27 Acres
- Year built:
- 1985
- Baths:
- 3.00
- MLS#:
- 22422684
- Subdivision:
- Fox Hollow
ADDITIONAL INFORMATION
Walkout ranch in the desirable Fox Hollow with great curb appeal, lots of updates, and plenty of big living spaces to stretch out / entertain. The house enters a large living room with a gas fireplace and vaulted ceilings. There's an informal dining room, all white kitchen, 2 guest bedrooms, a remodeled full bathroom, and a primary suite that has 2 closets and a 3/4 bathroom. Downstairs is wide open space with room to easily add a 4th legal bedroom, a huge rec room with a wood burning stove, full wet bar, plus there's a 3/4 bath, and lots of storage space. There's Pella windows with the blinds in the glass, newer HVAC system, an oversized garage (that's extra deep) and deck, plus a big fully fenced back yard. If you want to be near Lux middle school, Holmes Lake, great dining and shopping, you need to check this one out! Call us now, and let's schedule a time to go look!
- Type:
- Single Family
- Sq.Ft.:
- 1,348
- Status:
- Active
- Beds:
- 3
- Lot size:
- 0.2 Acres
- Year built:
- 2024
- Baths:
- 2.00
- MLS#:
- 22422489
- Subdivision:
- Highland View
ADDITIONAL INFORMATION
Meet The Windham in Highland View! This is a brand-new floor plan by Hallmark Homes! This home has not started yet, so come choose your colors! This home features a 2-car garage, 3 bedrooms on the main floor, unfinished basement, deck, a corner pantry, walk in closet, main floor laundry, LVP flooring, Quartz countertops, 30" stained cabinets, island, stainless-steel appliances, high efficiency furnace, Low E glass windows, a blown-in insulation package, and so much more! Sprinklers and Sod included! Call for details!
- Type:
- Single Family
- Sq.Ft.:
- 1,836
- Status:
- Active
- Beds:
- 4
- Lot size:
- 0.16 Acres
- Year built:
- 2024
- Baths:
- 3.00
- MLS#:
- 22422485
- Subdivision:
- Highland View
ADDITIONAL INFORMATION
Meet The Bridgeport in Highland View! This is a brand-new Two-Story floor plan by Hallmark Homes! This home has not started yet, so come choose your colors! This home features a 2-car garage, 10'x10' patio, 4 bedrooms on the upper level, open living space, 2nd floor laundry, office on the main, LVP flooring, Quartz countertops, 30" stained cabinets, island, stainless-steel appliances, vinyl siding, rough-in for future bath in basement, 2x6 framed exterior walls, Blown-in insulation, and so much more! Sprinklers and sod included! Call for details!

The data is subject to change or updating at any time without prior notice. The information was provided by members of The Great Plains REALTORS® Multiple Listing Service, Inc. Internet Data Exchange and is copyrighted. Any printout of the information on this website must retain this copyright notice. The data is deemed to be reliable but no warranties of any kind, express or implied, are given. The information has been provided for the non-commercial, personal use of consumers for the sole purpose of identifying prospective properties the consumer may be interested in purchasing. The listing broker representing the seller is identified on each listing. Copyright 2024 GPRMLS. All rights reserved.
Lincoln Real Estate
The median home value in Lincoln, NE is $294,000. This is higher than the county median home value of $270,300. The national median home value is $338,100. The average price of homes sold in Lincoln, NE is $294,000. Approximately 53.72% of Lincoln homes are owned, compared to 41.27% rented, while 5.01% are vacant. Lincoln real estate listings include condos, townhomes, and single family homes for sale. Commercial properties are also available. If you see a property you’re interested in, contact a Lincoln real estate agent to arrange a tour today!
Lincoln, Nebraska has a population of 289,136. Lincoln is less family-centric than the surrounding county with 32.98% of the households containing married families with children. The county average for households married with children is 33.23%.
The median household income in Lincoln, Nebraska is $62,566. The median household income for the surrounding county is $65,086 compared to the national median of $69,021. The median age of people living in Lincoln is 33 years.
Lincoln Weather
The average high temperature in July is 88.5 degrees, with an average low temperature in January of 13.5 degrees. The average rainfall is approximately 30.9 inches per year, with 25.6 inches of snow per year.
