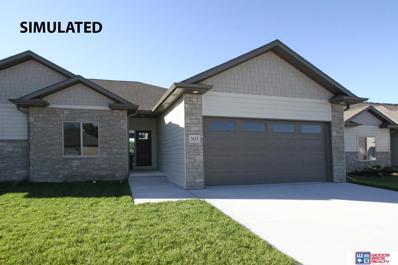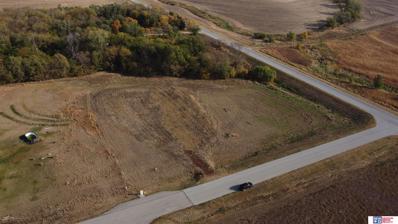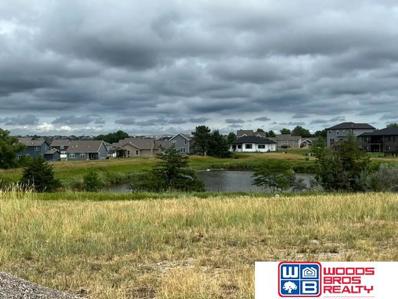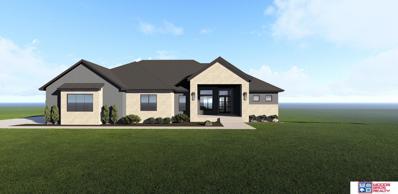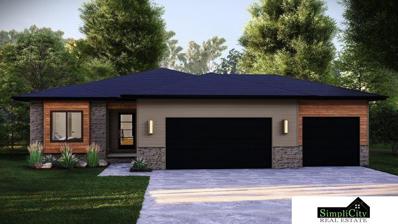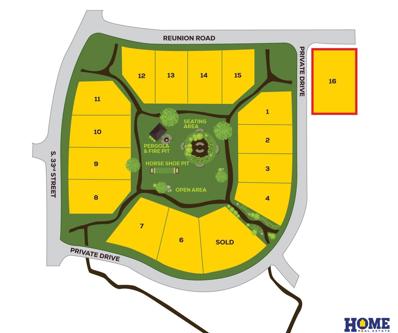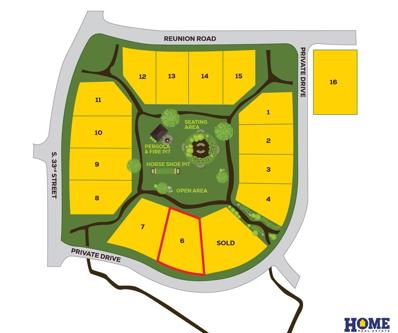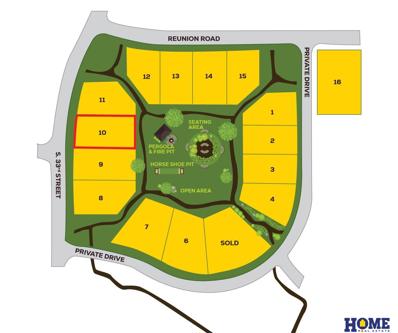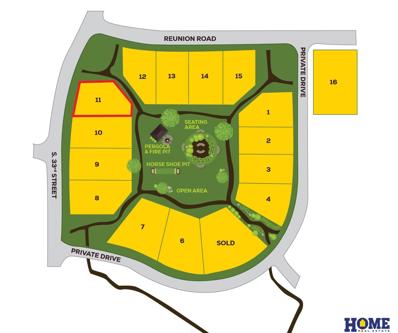Roca NE Homes for Rent
The median home value in Roca, NE is $554,900.
This is
higher than
the county median home value of $270,300.
The national median home value is $338,100.
The average price of homes sold in Roca, NE is $554,900.
Approximately 67.5% of Roca homes are owned,
compared to 26.25% rented, while
6.25% are vacant.
Roca real estate listings include condos, townhomes, and single family homes for sale.
Commercial properties are also available.
If you see a property you’re interested in, contact a Roca real estate agent to arrange a tour today!
$659,900
3000 Bertram Street Roca, NE 68430
- Type:
- Single Family
- Sq.Ft.:
- 3,450
- Status:
- NEW LISTING
- Beds:
- 5
- Lot size:
- 0.21 Acres
- Year built:
- 2025
- Baths:
- 3.00
- MLS#:
- 22500424
- Subdivision:
- Iron Ridge
ADDITIONAL INFORMATION
** Please note - photos are simulated and meant to show home configuration - finish features will vary ** Been hunting for New Construction on the edge of town? Your search is over! Check out Epic Building and Remodeling's latest walk out Ranch!! Located in the Iron Ridge Development you're just on the other side of Lincoln city limits off 31st and Rokeby Rd & just a few minutes from SouthPointe mall. We've tweaked our most popular floor plan and supersized it to 3450 finished sq ft. With 3 bedrooms on the main level notable upgrades include even larger walk in closet in the primary bedroom, Floor to ceiling windows on either side of the fire place and a HUGE hidden walk in pantry boasting cabinetry & countertops to double the size of the kitchen. Downstairs the upgrades continue with a large galley style wet bar. We even tapped into some unfinished storage space to give you an office as well. Everyone seems to be working from home these days! Expected completion is May 1st 2025.
$1,399,000
0 SW 2nd Street Roca, NE 68430
- Type:
- Land
- Sq.Ft.:
- n/a
- Status:
- NEW LISTING
- Beds:
- n/a
- Lot size:
- 40 Acres
- Baths:
- MLS#:
- 22500063
- Subdivision:
- N/A
ADDITIONAL INFORMATION
Discover this stunning 40-acre parcel of cropland with future economic development opportunities in SW Lincoln. This productive cropland is part of the Lincoln/Lancaster County 2050 comprehensive plan. This amazing property is located just south of SW 2nd and Saltillo Road and only 1 mile from the new Hwy 77 and Hwy 2 beltway interchange. This property offers a perfect blend of natural beauty, including a nice gentle sloping contour and rolling hills that make it an excellent property for development with drainage. The south edge of this property is defined by a beautiful mature tree line and wooded area that not only provides privacy but also a breathtaking view. With ample space for farming, recreation, development, or to build your own dream home on, this property provides endless possibilities for your vision. So, you can enjoy the rural life while only being minutes from Lincoln and all its amenities including the new Lincoln Casino and horse track.
- Type:
- Land
- Sq.Ft.:
- n/a
- Status:
- NEW LISTING
- Beds:
- n/a
- Baths:
- MLS#:
- 22500024
- Subdivision:
- Iron Ridge
ADDITIONAL INFORMATION
South facing residential lot in Iron Ridge.
- Type:
- Land
- Sq.Ft.:
- n/a
- Status:
- NEW LISTING
- Beds:
- n/a
- Baths:
- MLS#:
- 22500029
- Subdivision:
- Iron Ridge
ADDITIONAL INFORMATION
Daylight lot in SW development, IRON RIDGE. Must build with Prairie Home Builders. Off of South 31st and Rokeby Road.
$725,000
16595 S 73Rd Street Roca, NE 68430
- Type:
- Single Family
- Sq.Ft.:
- 3,231
- Status:
- Active
- Beds:
- 5
- Lot size:
- 3.04 Acres
- Year built:
- 2020
- Baths:
- 3.00
- MLS#:
- 22431088
- Subdivision:
- MUELLER ADDITION
ADDITIONAL INFORMATION
Welcome home to acreage life in the Norris school district! This stunning 5 bed, 3 bath home on 3 acres will have you hooked from the moment you walk in! The main floor features 3/4" hardwood floors, vaulted ceilings with a gorgeous kitchen, farmhouse sink soft clothes and a walk-in pantry! There are an additional 2 bedrooms on the main floor. You will love the convenience of how the drop zone connects to the laundry, master closet and gorgeous master suite! Downstairs in the walkout basement is a huge family/rec room with built in theatre, a beautiful wet bar, huge storage space, a full bathroom and 2 additional bedrooms! Did I mention that this home has two separate patios where you can entertain? And the hidden gem? A 6 car garage! A literal dream come true --call today before it's gone!!
$520,000
10231 Ina Street Roca, NE 68430
Open House:
Sunday, 1/12 1:00-2:00PM
- Type:
- Single Family
- Sq.Ft.:
- 2,574
- Status:
- Active
- Beds:
- 4
- Lot size:
- 0.23 Acres
- Year built:
- 2022
- Baths:
- 3.00
- MLS#:
- 22430789
- Subdivision:
- Iron Ridge
ADDITIONAL INFORMATION
Beautiful "like new" Manion ranch in Iron Ridge. Very lightly lived in, with the added benefit of window coverings and a fenced, landscaped yard. Open concept design with wider doors, low-profile walk-in tile shower, wide staircase and vaulted ceiling. Living room features a gas fireplace with surrounding built-ins, beamed ceiling and canned lights. Kitchen features big center island, corner pantry, gas range, quartz countertops. Patio doors off informal dining to partially covered patio overlooking landscaped yard with iron fencing. Primary suite with double vanities in the bath, huge walk-in closet and adjacent laundry room. Second bedroom is currently being used as an office. Basement features a 28 x 16 family room, 2 bedrooms with egress windows, and a full bath. The SIX car garage is a car/toy lovers dream.
$484,900
3129 Abbotsford Lane Roca, NE 68430
- Type:
- Single Family
- Sq.Ft.:
- 2,680
- Status:
- Active
- Beds:
- 4
- Lot size:
- 0.21 Acres
- Year built:
- 2022
- Baths:
- 3.00
- MLS#:
- 22430754
- Subdivision:
- Iron Ridge
ADDITIONAL INFORMATION
Take a look at this wonderful 2-year-old, 2-story home with four bedrooms, 3 bathrooms, and a 2-stall garage in the desirable Iron Ridge neighborhood. From the moment you walk in, you will fall in love with the openness and spacious main floor living area that is perfect for entertaining. The kitchen features tons of cabinetry, a HUGE island, stainless appliances, and a walk-in pantry. Outside of the sliding glass door, you have a 37x10 patio next to the house with an additional 23x20 patio in the all-vinyl privacy fenced backyard with sprinklers. Upstairs has so much to offer starting with the media center, 3 regular bedrooms with central located full bath, big laundry room, and primary bedroom with awesome bathroom and walk-in closet. The basement is roughed-in and ready for you to finish and home has 2x6 exterior walls, effective blown-in blanket insulation, Low-E glass windows, and a 95% efficient natural furnace & water heater. Close to all amenities such as schools, trails, etc.
$559,500
3017 Bertram Street Roca, NE 68430
Open House:
Friday, 1/10 4:00-5:00PM
- Type:
- Single Family
- Sq.Ft.:
- 3,265
- Status:
- Active
- Beds:
- 4
- Lot size:
- 0.22 Acres
- Year built:
- 2024
- Baths:
- 3.00
- MLS#:
- 22430548
- Subdivision:
- Iron Ridge
ADDITIONAL INFORMATION
Welcome home to this popular ranch plan by Aspen Builders. This plan features a split-bedroom layout with the primary bedroom on one side of the home and two bedrooms on the other side. You walk inside to the open-concept living, kitchen, and dining space complete with modern finishes. Cozy up to the fire in your living room or enjoy an evening on the covered deck. The primary suite is located on the main floor, and has a connected bathroom, walk-in closet, and pocket door to laundry room. The other side of the first floor has two bedrooms and a full bathroom. The finished basement includes an additional bedroom, an office, a full bathroom with tub/shower, and family room. There's still plenty of unfinished storage in the basement, or use your three stall garage for all your tools and gadgets! The home is priced to include sod and underground sprinklers.
$105,000
2910 Bertram Street Roca, NE 68430
- Type:
- Land
- Sq.Ft.:
- n/a
- Status:
- Active
- Beds:
- n/a
- Lot size:
- 0.29 Acres
- Baths:
- MLS#:
- 22429755
- Subdivision:
- IRON RIDGE 7TH ADDITION
ADDITIONAL INFORMATION
South Lincoln corner lot not tied to a builder! Just over a quarter acre, this lot offers plenty of space for your dream home!
$511,250
10220 Ina Street Roca, NE 68430
- Type:
- Townhouse
- Sq.Ft.:
- 3,079
- Status:
- Active
- Beds:
- 4
- Lot size:
- 0.13 Acres
- Year built:
- 2024
- Baths:
- 3.00
- MLS#:
- 22429365
- Subdivision:
- Iron Ridge
ADDITIONAL INFORMATION
Upscale townhome development by Manion Construction. Most units are on walk-out lots with universal design concept: wider doors, low-profile walk-in tile shower, wide staircase etc. Over 3,000 finished sq.ft., 4 beds/3 baths, extensive use of granite/tile/LVT, taller ceilings, gas fireplace & partially covered deck with composite boards & aluminum railing. Space on the main level is efficiently maximized by an open kitchen/living/dining concept. The spacious master suite features double sink vanity, walk-in tile shower & large walk-in closet. Kitchen with granite/quartz countertops & tile backsplash, gas stove, center island, corner pantry, LVT flooring in kitchen and dining room. The mudroom separates the living area from the garage. Laundry with sink is conveniently located next to master closet. Basement offers two bedrooms, full bath, huge (28'x18') family room w/wet bar & large storage. Finished garage. Full sod & UGS.
$513,689
10210 Ina Street Roca, NE 68430
- Type:
- Townhouse
- Sq.Ft.:
- 3,049
- Status:
- Active
- Beds:
- 4
- Lot size:
- 0.22 Acres
- Year built:
- 2024
- Baths:
- 3.00
- MLS#:
- 22429363
- Subdivision:
- Iron Ridge
ADDITIONAL INFORMATION
Upscale townhome development by Manion Construction. Most units are on walk-out lots with universal design concept: wider doors, low-profile walk-in tile shower, wide staircase etc. Over 3,000 finished sq.ft., 4 beds/3 baths, extensive use of granite/tile/LVT, taller ceilings, gas fireplace & partially covered deck with composite boards & aluminum railing. Space on the main level is efficiently maximized by an open kitchen/living/dining concept. The spacious master suite features double sink vanity, walk-in tile shower & large walk-in closet. Kitchen with granite/quartz countertops & tile backsplash, gas stove, center island, corner pantry, LVT flooring in kitchen and dining room. The mudroom separates the living area from the garage. Laundry with sink is conveniently located next to master closet. Basement offers two bedrooms, full bath, huge (28'x18') family room w/wet bar & large storage. Finished garage. Full sod & UGS.
$545,785
10230 Ina Street Roca, NE 68430
- Type:
- Townhouse
- Sq.Ft.:
- 3,092
- Status:
- Active
- Beds:
- 4
- Lot size:
- 0.22 Acres
- Year built:
- 2024
- Baths:
- 3.00
- MLS#:
- 22428845
- Subdivision:
- Iron Ridge
ADDITIONAL INFORMATION
Located in an upscale townhome development by Manion Construction, this home features universal design concept: wider doors, low-profile walk-in tile shower, wide staircase etc. Over 3,000 finished sq.ft., 4 beds/3 baths, extensive use of granite/tile/LVT, taller ceilings, gas fireplace & partially covered deck w/ composite boards & aluminum railing. Space on the main level is efficiently maximized by open kitchen/living/dining concept. The spacious primary suite features double sink vanity, walk-in tile shower & large walk-in closet. Kitchen w/ granite/quartz countertops & tile backsplash, gas stove, center island, corner pantry, LVT flooring in kitchen and dining room. The mudroom separates the living area from garage. Laundry with sink is conveniently located next to master closet. Basement offers two bedrooms, full bath, huge (28'x16') family room w/wet bar & large storage. 3-Stall finished garage. Full sod & UGS.
- Type:
- Land
- Sq.Ft.:
- n/a
- Status:
- Active
- Beds:
- n/a
- Lot size:
- 3.21 Acres
- Baths:
- MLS#:
- 22426858
- Subdivision:
- South Ridge Acres
ADDITIONAL INFORMATION
Build your custom dream home with True North Custom Homes, Inc on this rare, 3 acre lot located directly off pavement and just minutes from the South Bypass. Rural water tap included. Give us a call today for more information!
$185,000
3128 Marston Lane Roca, NE 68430
- Type:
- Land
- Sq.Ft.:
- n/a
- Status:
- Active
- Beds:
- n/a
- Baths:
- MLS#:
- 22426464
- Subdivision:
- Iron Ridge
ADDITIONAL INFORMATION
This is a rare opportunity to build a new home which backs to a peaceful pond in beautiful Iron Ridge. Lot is tied to Mann Custom Homes, who builds only the best in both construction and style. Walkout Lot.
$489,900
3200 Greta Drive Roca, NE 68430
- Type:
- Single Family
- Sq.Ft.:
- 2,423
- Status:
- Active
- Beds:
- 4
- Lot size:
- 0.19 Acres
- Year built:
- 2024
- Baths:
- 2.00
- MLS#:
- 22426339
- Subdivision:
- Iron Ridge
ADDITIONAL INFORMATION
The Sierra 1530 by Prairie Home Builders! 4 bedroom, 3 bath, ranch plan in Iron Ridge! This homefeatures an open concept with LVP floors, quartz countertops, stainless steel appliances, finished 9' basement, first floor with a vaultedceiling, full sod and underground sprinklers and a 3 stall garage. 1 Year builder warranty!
$609,900
10077 Saltillo Road Roca, NE 68430
- Type:
- Single Family
- Sq.Ft.:
- 2,756
- Status:
- Active
- Beds:
- 3
- Lot size:
- 3.41 Acres
- Year built:
- 1900
- Baths:
- 3.00
- MLS#:
- 22426104
- Subdivision:
- Rural
ADDITIONAL INFORMATION
Charming Tudor-style home with country appeal, just minutes from Lincoln. This 3.4-acre property offers the perfect blend of privacy and convenience, with hard-surfaced roads leading directly to your driveway. The home features three bedrooms, three baths, a main-level laundry, and a spacious primary bedroom. Enjoy cozy evenings by the wood-burning fireplace with gas assist. Both informal and formal dining areas provide space for gatherings, while vaulted ceilings with a sculpted knotty pine finish create an inviting cabin-like atmosphere. A large 36x64 outbuilding offers ample parking for six or more vehicles. Additionally, a 16x25 finished shop, complete with heat and A/C, is perfect for hobbies or projects. Relax or entertain on the covered deck overlooking the peaceful surroundings. Propane tanks are included with the property. This property is a rare findâ??ideal for those seeking comfort, charm, and space to work or play.
$699,900
12500 S 82 Place Roca, NE 68430
- Type:
- Single Family
- Sq.Ft.:
- 5,828
- Status:
- Active
- Beds:
- 5
- Lot size:
- 5.02 Acres
- Year built:
- 1948
- Baths:
- 4.00
- MLS#:
- 22425197
- Subdivision:
- Rural
ADDITIONAL INFORMATION
Imagine a spacious, two-story home with a fully functional apartment tucked away above its main living area, featuring a separate entrance for privacy and convenience. The house itself has a traditional, welcoming look with a warm brick exterior and a large back porch. Inside this 5800+ sq ft home, the main living space boasts an open floor plan, with a bright living room, a well-equipped kitchen with a 10ft island and a cozy dining area and eat-in-kitchen. Large windows let in natural light and a beautiful stair case leading to the second floor. On 5+ sprawling acres this property nestled on the edge Lincoln in the Norris School District , offering the perfect blend of nature and adventure. The centerpiece of the property is a built-in track that winds through the land, specifically tailored for motocross, four-wheelers, and mountain biking.
$1,495,000
15888 S 63rd Place Roca, NE 68430
- Type:
- Single Family
- Sq.Ft.:
- 5,700
- Status:
- Active
- Beds:
- 5
- Lot size:
- 1.88 Acres
- Year built:
- 2024
- Baths:
- 5.00
- MLS#:
- 22423635
- Subdivision:
- West Preserve
ADDITIONAL INFORMATION
Make this custom built ranch by True North Custom Homes yours and enjoy acreage life just minutes from South Lincoln off all paved roads! This 5 bed/5 bath ranch includes a 1600SF indoor sports court with transom windows and views from both the main floor and lower level. While showcasing an open floor plan featuring great room with fireplace, kitchen and dining, you will see high quality craftsmanship throughout every detail of the home. The main level also includes the office, mudroom, generous laundry room, walk-in pantry, powder room, primary suite and second bedroom along with another full bath. The lower level is an entertainer's dream with the generous sized rec room leading to the indoor sports court and theater room! You will also find a full bath plus two more additional bedrooms with a Jack-n-Jill bath. Rural water tap is included. Estimated completion date May 2025.
$89,000
3125 Marston Lane Roca, NE 68430
- Type:
- Land
- Sq.Ft.:
- n/a
- Status:
- Active
- Beds:
- n/a
- Baths:
- MLS#:
- 22419748
- Subdivision:
- Iron Ridge
ADDITIONAL INFORMATION
Wide, flat lot (75â??x131â??) in the beautiful Iron Ridge neighborhood. Open to ANY Builder! This development is located near South 31st and Rokeby Rd. Close to Southpointe, easy access to highways, and more!
$579,000
3315 Reverence Lane Roca, NE 68430
- Type:
- Single Family
- Sq.Ft.:
- 2,692
- Status:
- Active
- Beds:
- 4
- Lot size:
- 0.18 Acres
- Year built:
- 2024
- Baths:
- 3.00
- MLS#:
- 22408708
- Subdivision:
- Iron Ridge
ADDITIONAL INFORMATION
Introducing the Sheridan Plan by Kelly Homes! Modern luxury meets functionality in this contemporary open ranch design. Located in vibrant south Lincoln, this 4-bed, 3-bath home boasts high-end finishes, a 3-car garage, and a covered deck for outdoor enjoyment. With a spacious layout, including a versatile basement rec room and ample storage, it's perfect for both relaxation and entertaining. Contact us today to experience the epitome of modern living!
$130,000
3405 Reunion Road Roca, NE 68430
- Type:
- Land
- Sq.Ft.:
- n/a
- Status:
- Active
- Beds:
- n/a
- Baths:
- MLS#:
- 22325928
- Subdivision:
- Reunion Ridge
ADDITIONAL INFORMATION
Welcome to Reunion Ridge, a gorgeous, unique development with: an in-town acreage feel, the benefits of community, and the nearby conveniences you need to live your best life. Each lot backs to over one acre of beautiful common space right out your door. The common space will have a perimeter wood-chip walking trail, natural prairie grasses for the center commons, and areas to gather for outdoor meals together, meditation, or gardening. Each lot comes with permitted access to an additional 21 acres adjacent to our development, of private (available for your exclusive use) wooded acres to walk and enjoy the stunning scenery and wildlife. Call today to fully grasp what this new development has to offer. Acreage lifestyle with all your conveniences of shopping, medical, entertainment, and family close by.
$130,000
10514 S 33rd Street Roca, NE 68430
- Type:
- Land
- Sq.Ft.:
- n/a
- Status:
- Active
- Beds:
- n/a
- Baths:
- MLS#:
- 22325923
- Subdivision:
- Reunion Ridge
ADDITIONAL INFORMATION
Welcome to Reunion Ridge, a gorgeous, unique development with: an in-town acreage feel, the benefits of community, and the nearby conveniences you need to live your best life. Each lot backs to over one acre of beautiful common space right out your door. The common space will have a perimeter wood-chip walking trail, natural prairie grasses for the center commons, and areas to gather for outdoor meals together, meditation, or gardening. Each lot comes with permitted access to an additional 21 acres adjacent to our development, of private (available for your exclusive use) wooded acres to walk and enjoy the stunning scenery and wildlife. Call today to fully grasp what this new development has to offer. Acreage lifestyle with all your conveniences of shopping, medical, entertainment, and family close by.
$130,000
10510 S 33rd Street Roca, NE 68430
- Type:
- Land
- Sq.Ft.:
- n/a
- Status:
- Active
- Beds:
- n/a
- Baths:
- MLS#:
- 22325920
- Subdivision:
- Reunion Ridge
ADDITIONAL INFORMATION
Welcome to Reunion Ridge, a gorgeous, unique development with: an in-town acreage feel, the benefits of community, and the nearby conveniences you need to live your best life. Each lot backs to over one acre of beautiful common space right out your door. The common space will have a perimeter wood-chip walking trail, natural prairie grasses for the center commons, and areas to gather for outdoor meals together, meditation, or gardening. Each lot comes with permitted access to an additional 21 acres adjacent to our development, of private (available for your exclusive use) wooded acres to walk and enjoy the stunning scenery and wildlife. Call today to fully grasp what this new development has to offer. Acreage lifestyle with all your conveniences of shopping, medical, entertainment, and family close by.
- Type:
- Land
- Sq.Ft.:
- n/a
- Status:
- Active
- Beds:
- n/a
- Baths:
- MLS#:
- 22325914
- Subdivision:
- Reunion Ridge
ADDITIONAL INFORMATION
Welcome to Reunion Ridge, a gorgeous, unique development with: an in-town acreage feel, the benefits of community, and the nearby conveniences you need to live your best life. Each lot backs to over one acre of beautiful common space right out your door. The common space will have a perimeter wood-chip walking trail, natural prairie grasses for the center commons, and areas to gather for outdoor meals together, meditation, or gardening. Each lot comes with permitted access to an additional 21 acres adjacent to our development, of private (available for your exclusive use) wooded acres to walk and enjoy the stunning scenery and wildlife. Call today to fully grasp what this new development has to offer. Acreage lifestyle with all your conveniences of shopping, medical, entertainment, and family close by.
$120,000
10410 S 33rd Street Roca, NE 68430
- Type:
- Land
- Sq.Ft.:
- n/a
- Status:
- Active
- Beds:
- n/a
- Baths:
- MLS#:
- 22325911
- Subdivision:
- Reunion Ridge
ADDITIONAL INFORMATION
Welcome to Reunion Ridge, a gorgeous, unique development with: an in-town acreage feel, the benefits of community, and the nearby conveniences you need to live your best life. Each lot backs to over one acre of beautiful common space right out your door. The common space will have a perimeter wood-chip walking trail, natural prairie grasses for the center commons, and areas to gather for outdoor meals together, meditation, or gardening. Each lot comes with permitted access to an additional 21 acres adjacent to our development, of private (available for your exclusive use) wooded acres to walk and enjoy the stunning scenery and wildlife. Call today to fully grasp what this new development has to offer. Acreage lifestyle with all your conveniences of shopping, medical, entertainment, and family close by.

The data is subject to change or updating at any time without prior notice. The information was provided by members of The Great Plains REALTORS® Multiple Listing Service, Inc. Internet Data Exchange and is copyrighted. Any printout of the information on this website must retain this copyright notice. The data is deemed to be reliable but no warranties of any kind, express or implied, are given. The information has been provided for the non-commercial, personal use of consumers for the sole purpose of identifying prospective properties the consumer may be interested in purchasing. The listing broker representing the seller is identified on each listing. Copyright 2025 GPRMLS. All rights reserved.









