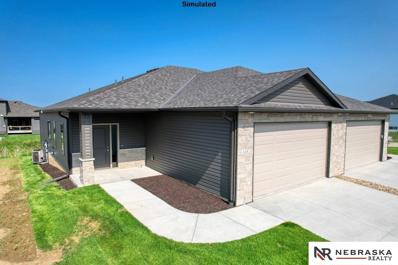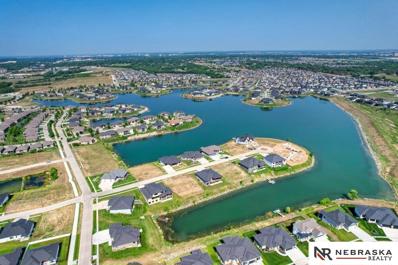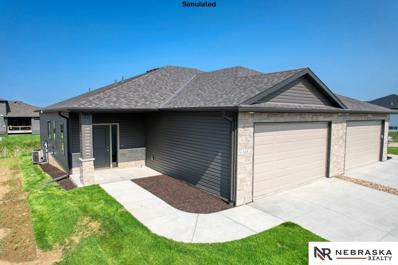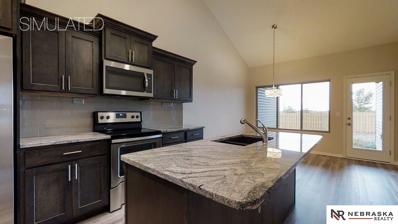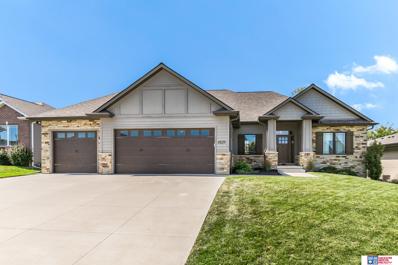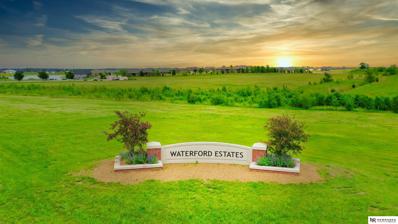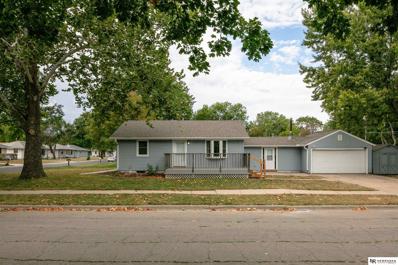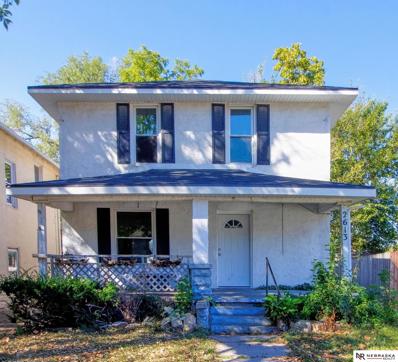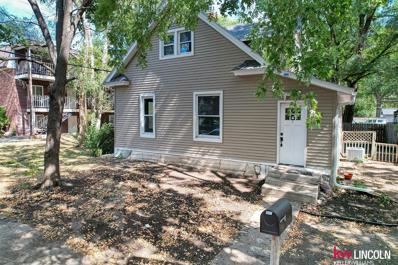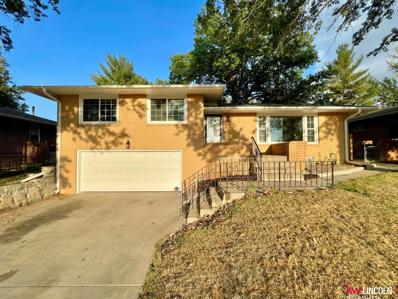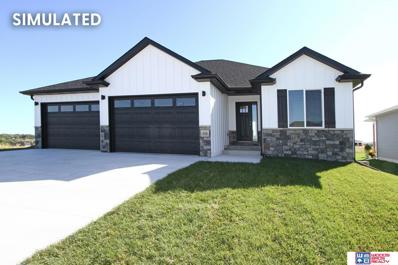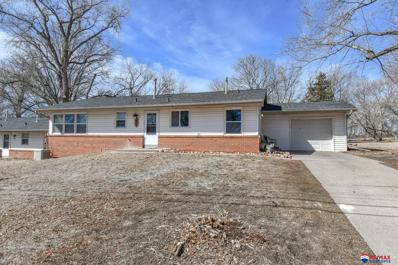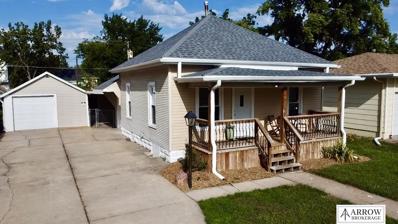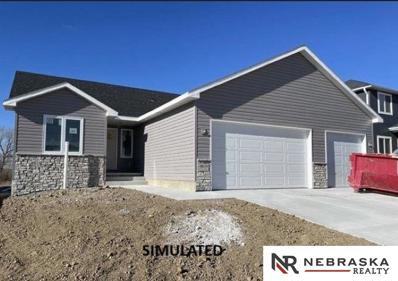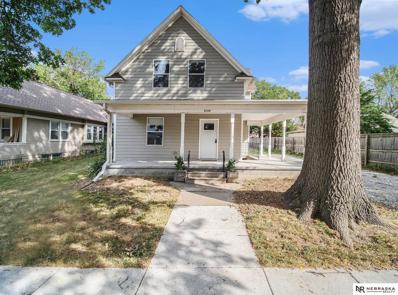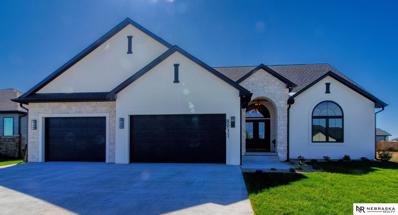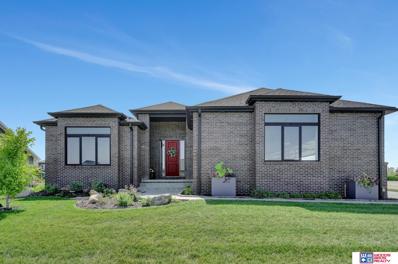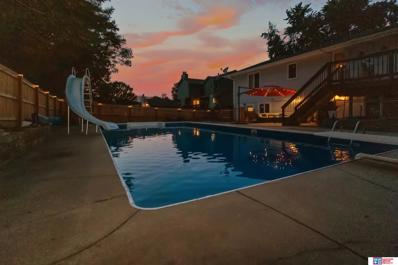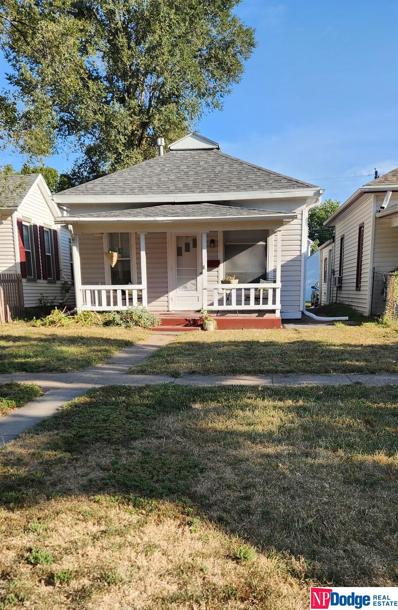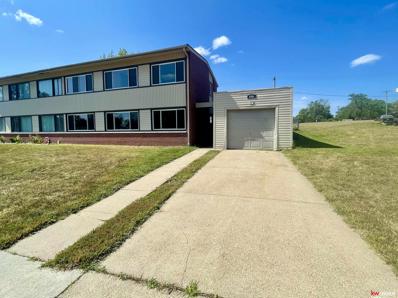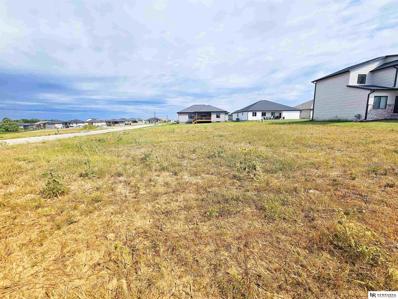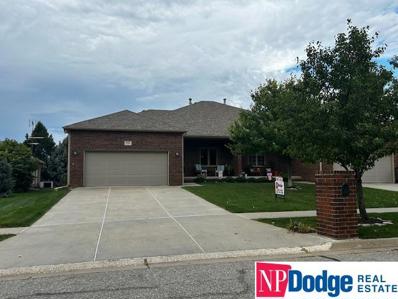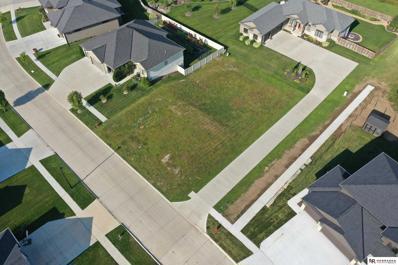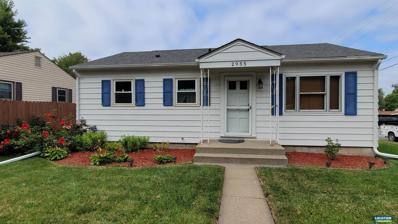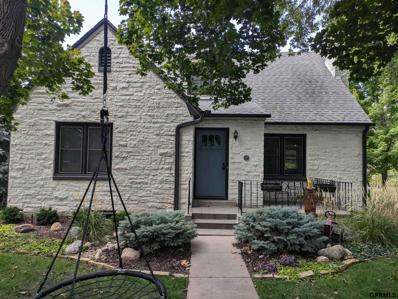Lincoln NE Homes for Rent
Open House:
Sunday, 11/17 1:00-2:30PM
- Type:
- Townhouse
- Sq.Ft.:
- 2,173
- Status:
- Active
- Beds:
- 3
- Lot size:
- 0.1 Acres
- Year built:
- 2024
- Baths:
- 3.00
- MLS#:
- 22424177
- Subdivision:
- Waterford Townhomes
ADDITIONAL INFORMATION
This townhome is complete! DAYLIGHT RANCH - NO NEIGHBORS BEHIND! Welcome to the 2nd Addition of Smetter Homes Luxury Townhomes at Waterford Estates! This exquisite ZERO ENTRY 3-bedroom, 3-bathroom ranch-style floor plan offers a fully finished basement, a spacious kitchen pantry, a roomy primary suite and convenient first-floor laundry. The interior and exterior of these townhomes boast top-notch materials, including maintenance-free natural stone and vinyl siding, enhanced soundproofing between units and an energy-efficient all-electric heat pump. Enjoy the elegance of granite countertops throughout, complemented by recessed lighting, a tasteful white subway tile kitchen backsplash, and stainless steel Whirlpool appliances (refrigerator included). Experience the convenience of being within walking distance to the lake! Schedule a private showing today!
Open House:
Sunday, 11/17 1:00-2:30PM
- Type:
- Townhouse
- Sq.Ft.:
- 2,173
- Status:
- Active
- Beds:
- 3
- Lot size:
- 0.1 Acres
- Year built:
- 2024
- Baths:
- 3.00
- MLS#:
- 22424172
- Subdivision:
- Waterford Townhomes
ADDITIONAL INFORMATION
(Open house address is 223 Deep Water) Welcome to the 2nd Addition of Smetter Homes Luxury Townhomes at Waterford Estates! This exquisite ZERO ENTRY 3-bedroom, 3-bathroom ranch-style floor plan offers a fully finished basement, a spacious kitchen pantry, a roomy primary suite and convenient first-floor laundry. The interior and exterior of these townhomes boast top-notch materials, including maintenance-free natural stone and vinyl siding, enhanced soundproofing between units and an energy-efficient all-electric heat pump. Enjoy the elegance of granite countertops throughout, complemented by recessed lighting, a tasteful white subway tile kitchen backsplash, and stainless steel Whirlpool appliances (refrigerator included). Experience the convenience of being within walking distance to the lake! Schedule a private showing today!
$379,999
9710 S 89th Place Lincoln, NE 68526
- Type:
- Townhouse
- Sq.Ft.:
- 2,173
- Status:
- Active
- Beds:
- 3
- Lot size:
- 0.14 Acres
- Year built:
- 2024
- Baths:
- 3.00
- MLS#:
- 22424163
- Subdivision:
- Grandview Estates
ADDITIONAL INFORMATION
Welcome to Rokeby Ridge Luxury Townhomes, the latest development from Smetter Homes! This stunning zero entry 3-bedroom, 3-bath ranch-style townhome offers an array of luxurious features including an expansive primary suite, finished basement and the convenience of first-floor laundry. The exterior is just as impressive, featuring maintenance-free natural stone and vinyl, additional soundproofing between units and an energy-efficient all-electric heat pump. Inside, you'll find elegance at every turn, from the exquisite granite countertops to the soft-close kitchen cabinetry. The kitchen is beautifully appointed with recessed lighting, a charming white subway tile backsplash, and stainless steel Whirlpool appliances, including a refrigerator. Fences are allowed - huge bonus! Schedule your private tour today! *Photos are simulated*
$369,999
9740 S 89th Place Lincoln, NE 68526
- Type:
- Townhouse
- Sq.Ft.:
- 2,173
- Status:
- Active
- Beds:
- 3
- Lot size:
- 0.14 Acres
- Year built:
- 2024
- Baths:
- 3.00
- MLS#:
- 22424159
- Subdivision:
- Grandview Estates
ADDITIONAL INFORMATION
Welcome to Rokeby Ridge Luxury Townhomes, the latest development from Smetter Homes! This stunning zero entry 3-bedroom, 3-bath ranch-style townhome offers an array of luxurious features including an expansive primary suite, finished basement and the convenience of first-floor laundry. The exterior is just as impressive, featuring maintenance-free natural stone and vinyl, additional soundproofing between units and an energy-efficient all-electric heat pump. Inside, you'll find elegance at every turn, from the exquisite granite countertops to the soft-close kitchen cabinetry. The kitchen is beautifully appointed with recessed lighting, a charming white subway tile backsplash, and stainless steel Whirlpool appliances, including a refrigerator. Fences are allowed - huge bonus! Schedule your private tour today! *Photos are simulated*
Open House:
Sunday, 11/17 12:00-1:00PM
- Type:
- Single Family
- Sq.Ft.:
- 3,506
- Status:
- Active
- Beds:
- 5
- Lot size:
- 0.24 Acres
- Year built:
- 2015
- Baths:
- 3.00
- MLS#:
- 22424157
- Subdivision:
- Boulder Ridge
ADDITIONAL INFORMATION
It will be hard to beat the amazing location and features of this awesome walkout ranch home in a super central Lincoln location. Highlights include: great curb appeal with wonderful landscaping; a nice shady front porch; a welcoming foyer featuring beautiful LVP flooring and a transom window above the front door. The living room features high ceilings and a stone fireplace surrounded by big windows to bring in lots of natural daylight. Enjoy the open floorplan with the living room, kitchen and dining. The kitchen has a huge granite island, gas stove and stainless vent hood. The dining area can accommodate a big table and leads to a covered back deck. The floorplan has the primary bedroom suite and laundry room behind the kitchen plus two other bedrooms and a full bath on the opposite side of the home. The walkout lower level has a huge recreation room complete with a big wet bar, two additional bedrooms, and a full bath. Enjoy the covered back patio and peaceful backyard.
Open House:
Sunday, 11/17 1:00-2:30PM
- Type:
- Townhouse
- Sq.Ft.:
- 1,757
- Status:
- Active
- Beds:
- 2
- Lot size:
- 0.06 Acres
- Year built:
- 2024
- Baths:
- 3.00
- MLS#:
- 22424111
- Subdivision:
- Waterford Townhomes
ADDITIONAL INFORMATION
(The open house address is 223 Deep Water) Welcome to the 2nd Addition of the Smetter Homes Luxury Townhomes at Waterford Estates! This exquisite 2-bedroom, 3-bathroom ranch-style floor plan offers a fully finished basement, a spacious kitchen pantry, a roomy primary suite and convenient first-floor laundry. The interior and exterior of these townhomes boast top-notch materials, including maintenance-free natural stone and vinyl siding, enhanced soundproofing between units and an energy-efficient all-electric heat pump. Enjoy the elegance of granite countertops throughout, complemented by recessed lighting, a tasteful white subway tile kitchen backsplash and stainless steel Whirlpool appliances (refrigerator included). Experience the convenience of being within walking distance to the lake! Schedule a private showing today!
$234,900
3301 N 46th Street Lincoln, NE 68504
- Type:
- Single Family
- Sq.Ft.:
- 1,368
- Status:
- Active
- Beds:
- 3
- Lot size:
- 0.16 Acres
- Year built:
- 1955
- Baths:
- 2.00
- MLS#:
- 22424104
- Subdivision:
- University Place West
ADDITIONAL INFORMATION
This charming 3-bedroom, 2-bathroom home in northeast Lincoln is a must-see! With original hardwood floors that add character, an eat-in kitchen with painted cabinets, and a family room ideal for an in-home office or playroom, it has everything you need. The basement features a rec room with new carpet for relaxation, a third bedroom, and a sizable storage room where the laundry and second bath are conveniently located. Enjoy the convenience of an attached two-car garage and an additional shed for all your outdoor storage needs. The front porch, with its composite decking, is the perfect spot to enjoy your morning coffee. The garden beds are still yielding late-season vegetables, and the firepit is ready for cozy fall evenings. For added peace of mind, the HVAC systems were installed in 2023, and the roof is less than five years old. This home is ready for you to make it your own!
$175,000
2613 N 43rd Street Lincoln, NE 68504
Open House:
Sunday, 11/17 1:00-2:00PM
- Type:
- Single Family
- Sq.Ft.:
- 1,494
- Status:
- Active
- Beds:
- 3
- Lot size:
- 0.08 Acres
- Year built:
- 1910
- Baths:
- 2.00
- MLS#:
- 22424101
- Subdivision:
- Huntington - Low
ADDITIONAL INFORMATION
Take a look at this traditional two story home in Northeast Lincoln. This home features 3 bedroooms upstairs with a spacious bathroom. There is a second half bath on the main level. Recently updated ac/heat, roof, doors and windows. Covered front porch and back deck. Detached garage and fenced in back yard.
$120,000
1536 S 19Th Street Lincoln, NE 68502
- Type:
- Single Family
- Sq.Ft.:
- 1,372
- Status:
- Active
- Beds:
- 2
- Lot size:
- 0.08 Acres
- Year built:
- 1900
- Baths:
- 1.00
- MLS#:
- 22424086
- Subdivision:
- WILLIAMS SUBDIVISION LOTS 2-12
ADDITIONAL INFORMATION
Contract Pending Welcome to this cozy 2-bedroom home featuring a beautifully finished attic. The main level offers a warm, inviting living area with natural light, two comfortable bedrooms, and an updated bathroom and kitchen. The roof, HVAC, water heater, windows, siding are all recently replaced! The real bonus is the large finished attic, ideal for a home office, playroom, hobby space, or a potential bedroom. Enjoy an updated kitchen, ample storage in the basement, and a shed outside of the house for even more storage. Set up a showing today!
$299,000
830 S 70th Street Lincoln, NE 68510
- Type:
- Single Family
- Sq.Ft.:
- 2,216
- Status:
- Active
- Beds:
- 3
- Lot size:
- 0.18 Acres
- Year built:
- 1962
- Baths:
- 2.00
- MLS#:
- 22424204
- Subdivision:
- Wedgewood Manor
ADDITIONAL INFORMATION
Spacious Brick Multi-Level Home in the Desirable Wedgewood Manor Neighborhood within the East High School District! This 3+1 Bed, 2 Bath home is oversized with over 1,600sf above grade (2,200+ total finished sq ft) and features original oak hardwood floors and tile in the entire home, new paint throughout, open living room dining room concept, formal dining area, updated kitchen with cherry cabinets and stainless steel appliances (stove/dw 2023), three bedrooms up, and a full main bathroom with the rare combo of both a shower and separate whirlpool tub! The finished basement includes a rec room, office/guest room, bathroom, and laundry/mechanicals room. Exterior features include a mostly brick exterior, oversized two-stall attached garage, new roof (2023), new triple and double pane windows (2019/2024), new furnace and air (2024/2020), an inviting front porch, three-seasons room off of the dining area that opens to the fully fenced backyard with a custom brick patio and storage shed.
$510,751
511 N 107th Street Lincoln, NE 68527
- Type:
- Single Family
- Sq.Ft.:
- 3,325
- Status:
- Active
- Beds:
- 6
- Lot size:
- 0.27 Acres
- Year built:
- 2024
- Baths:
- 3.00
- MLS#:
- 22424009
- Subdivision:
- Dominion At Stevens Creek
ADDITIONAL INFORMATION
Spacious ranch by Manion Construction has everything you need in the house. More than 3,300 finished sq.ft. 6 bedrooms, 3 bathrooms and 6-stall garage. Space on the main level is efficiently maximized by an open kitchen/living/dining concept with 10-foot ceiling with deco beams in the living room. Beautiful kitchen features deep corner pantry, center island with breakfast bar and LVT flooring for easy upkeep. The primary suite includes double sink vanity, walk-in tile shower and large walk-in closet. The laundry room is on the main level for convenience. There is a huge family room, three more bedrooms with full bath and a storage room in the finished basement. Other features included: sod, sump pump, large partially covered patio, garage door opener and lots of storage. The house is located in Dominion at Stevens Creek subdivision.
- Type:
- Single Family
- Sq.Ft.:
- 1,125
- Status:
- Active
- Beds:
- 3
- Lot size:
- 0.2 Acres
- Year built:
- 1955
- Baths:
- 1.00
- MLS#:
- 22423967
- Subdivision:
- ARNOLD HEIGHTS
ADDITIONAL INFORMATION
Don't miss this charming 3 bedroom 1 bathroom well cared for home in Northwest Lincoln. The home features an open concept living and dining space, modern fixtures and finishes. The tandem garage offers efficient use of space and then some. Entertain effortlessly in the large backyard perfect for whatever you please. The sunset and wildlife in the green space makes for an outstanding view! The exterior is impeccably cared with a newer garage door and a brand new a/c unit.
$199,900
1707 N 28 Street Lincoln, NE 68503
- Type:
- Single Family
- Sq.Ft.:
- 831
- Status:
- Active
- Beds:
- 2
- Lot size:
- 0.14 Acres
- Year built:
- 1900
- Baths:
- 1.00
- MLS#:
- 22423930
- Subdivision:
- Clinton- Low
ADDITIONAL INFORMATION
Welcome to this charming 2-bedroom, 1-bathroom home offering convenient main-floor living. Step inside to an inviting open floor plan that features cozy and updated spaces, complete with brand-new flooring. The living area seamlessly connects to a kitchen, perfect for entertaining. Outside, you'll find a fenced backyard, ideal for relaxing or hosting gatherings. The home also boasts a front porch, adding to its curb appeal. Additional perks include a one-car garage with extra storage space and an open basement with a washer and dryer, ready for your creative ideas.
- Type:
- Single Family
- Sq.Ft.:
- 2,400
- Status:
- Active
- Beds:
- 5
- Lot size:
- 0.2 Acres
- Baths:
- 3.00
- MLS#:
- 22423935
- Subdivision:
- Olympic Heights / Oak Hills
ADDITIONAL INFORMATION
COME CHECKOUT THIS 5 BED, 3 BATH, 3 STALL GARAGE RANCH HOME LOCATED IN VILLAGE WEST. THIS HOUSE FEATURES OVER 2400 SQ FT OF LIVING SPACE. THIS OPEN CONCEPT HOME FEATURES 2BEDROOMS ON THE MAIN LEVEL, VAULTED CEILINGS, FIRST FLOOR LAUNDRY, AND A NICE OPEN CONCEPT KITCHEN WITH PANTRY, GRANITE COUNTERTOPS AND A ISLAND BREAKFAST BAR AND COMPLETE APPLIANCE PACKAGE. PRIMARY SUITE FEATURES A NICE SIZED BEDROOM, FULL BATH W/DOUBLE VANITIES AND A WALK-IN CLOSET CONNECTED TO THE LAUNDRY ROOM. AS YOU HEAD DOWNSTAIRS THE BASEMENT FEATURES 3 BEDROOMS, FULL BATH AND A LARGE FAMILY ROOM. EXTERIOR FEATURES INCLUDE 3 STALL GARAGE, COVERED DECK & PATIO, MAINTENANCE FREE EXTERIOR, UG-SPRINKLERS AND SOD. ALL THIS ON A WALKOUT LOT BACKING TO COMMONS AREA AND WALKING DISTANCE TO THE NEW HIGH SCHOOL.
$390,000
5128 Walker Avenue Lincoln, NE 68504
- Type:
- Multi-Family
- Sq.Ft.:
- n/a
- Status:
- Active
- Beds:
- n/a
- Year built:
- 1925
- Baths:
- MLS#:
- 22423927
- Subdivision:
- University Place/ Wesleyan
ADDITIONAL INFORMATION
Make your house-hacking goals a reality or give a boost to your investment portfolio w/ this totally refreshed duplex located a block from Wesleyan University, close to UNL East Campus, & near a city pool & park. Each unit has its own brand-new HVAC & separate meters plus shared laundry & storage space in the basement. Totally gutted & reimagined as two separate units, five-bedroom Unit A features one main floor bedroom, four upper-level bedrooms, bath on main, living room, dining room, updated kitchen with quartz countertops. Upper level offers large bath with double vanity, separate shower and toilet room. Unit B offers flexible one-or-two-bedroom layout, full bath & kitchen w/ dining space. Spacious front porch offers outdoor living & socializing space. There's plenty of parking on the side of the property; alley access provides five additional parking spaces out back. Sewer line is approx five years old, offering even more peace of mind to the homeowner/landlord. See MLS 22423926
- Type:
- Single Family
- Sq.Ft.:
- 3,192
- Status:
- Active
- Beds:
- 4
- Lot size:
- 0.25 Acres
- Year built:
- 2024
- Baths:
- 4.00
- MLS#:
- 22423870
- Subdivision:
- WHITE HORSE
ADDITIONAL INFORMATION
Parade of Homes Fall 2024! Experience another custom, quality-built Gatlin Construction Specialties European-inspired ranch in the popular Whitehorse development. Enter through elegant double doors into a grand foyer, leading to a spacious kitchen and living room with vaulted ceilings and a floor-to-ceiling stone fireplace flanked by arched bookcases. The gourmet kitchen features a large island, gas cooktop, custom stucco hood, walk-in pantry, granite countertops, and soft-close pecan-stained birch wood Koch cabinets. Expansive sliding doors provide abundant light and open to a vaulted covered patio with a stunning stone gas fireplace, perfect for outdoor entertaining. The heated, insulated four-car garage ensures comfort in winter. The luxurious master suite boasts a barrel ceiling, marble bathroom, custom closet, and mudroom access. The lower level includes a wet bar, two bedrooms, a bathroom, and ample storage.
$975,000
9601 Kruse Avenue Lincoln, NE 68526
- Type:
- Single Family
- Sq.Ft.:
- 3,585
- Status:
- Active
- Beds:
- 5
- Lot size:
- 0.52 Acres
- Year built:
- 2017
- Baths:
- 3.00
- MLS#:
- 22423842
- Subdivision:
- Southlake
ADDITIONAL INFORMATION
You will find uncompromised quality in every detail of this remarkably chic, open-concept ranch, meticulously appointed throughout, on over a half-acre carefully designed for activity, function, relaxation & beauty. From the towering entry to the gourmet kitchen, the main floor is designed to bring the outside in, putting the incredible back yard retreat front & center. Covered deck, patio, firepit, salt water hot tub, covered outdoor kitchen with gas grill, flat top & pizza oven, enclosed storage/dog kennel, basketball/pickleball court, exceptional landscaping, dog run, and a one of a kind, maintenance-free Shou Sugi Ban fence. Abundant natural light is tempered by the many thermal pane windows and the primary suite is the epitome of elegance. So few words cannot capture everything this home offers, so youâ??ll just have to come see it for yourself to truly recognize the depth of luxury within.
- Type:
- Single Family
- Sq.Ft.:
- 2,657
- Status:
- Active
- Beds:
- 4
- Lot size:
- 0.21 Acres
- Year built:
- 1978
- Baths:
- 3.00
- MLS#:
- 22424005
- Subdivision:
- Fox Hollow
ADDITIONAL INFORMATION
This charming ranch home offers 4 spacious bedrooms and 3 baths, including a primary suite. With a double garage and a walkout/daylight basement, you'll enjoy easy indoor-outdoor living. The open floor plan features over 2,600 finished square feet, highlighted by a modern kitchen. The finished basement is ideal for entertainment, boasting a rec room and game room. Step outside to your private oasis, complete with a deck, two patios, and a sparkling in-ground pool, all set within a privacy-fenced yard. Don't miss your chance to experience this amazing home!
- Type:
- Single Family
- Sq.Ft.:
- 816
- Status:
- Active
- Beds:
- 3
- Lot size:
- 0.16 Acres
- Year built:
- 1900
- Baths:
- 1.00
- MLS#:
- 22423858
- Subdivision:
- SOUTH LINCOLN
ADDITIONAL INFORMATION
What a charmer! This is spruced up and ready to go. Painting has been done, new A/C this summer, new refrigerator, new gutters 2022, new bath subfloor and floor and new kitchen floor this summer. Laundry can be put in kitchen or in back bedroom. There is parking in the alley for 3 cars. Take a look at this adorable home and get ready to call it your own!
- Type:
- Townhouse
- Sq.Ft.:
- 1,716
- Status:
- Active
- Beds:
- 4
- Lot size:
- 0.16 Acres
- Year built:
- 1957
- Baths:
- 2.00
- MLS#:
- 22423828
- Subdivision:
- Arnold Heights 18th Addition
ADDITIONAL INFORMATION
Don't miss this impeccably maintained and updated 4-bedroom, 2-bath townhouse in Arnold Heights! The main floor features a spacious kitchen with room for informal dining, a guest bath, and a bright living room with large picture windows. Enjoy the convenience of main floor laundry and extra storage. Upstairs, find four sizable bedrooms with hardwood floors, a full bath, and additional storage. The fenced backyard overlooks the serene prairie with no rear neighbors. A one-stall detached garage completes the package. Priced to sellâ??schedule your showing today!
- Type:
- Land
- Sq.Ft.:
- n/a
- Status:
- Active
- Beds:
- n/a
- Lot size:
- 0.26 Acres
- Baths:
- MLS#:
- 22423773
- Subdivision:
- Grand View Estates
ADDITIONAL INFORMATION
Build your dream home with 402 Customs on this beautiful corner lot in Grand View Estates.
$399,900
4121 S 78 Street Lincoln, NE 68506
Open House:
Sunday, 11/17 2:00-3:00PM
- Type:
- Townhouse
- Sq.Ft.:
- 2,705
- Status:
- Active
- Beds:
- 3
- Lot size:
- 0.13 Acres
- Year built:
- 2012
- Baths:
- 3.00
- MLS#:
- 22423865
- Subdivision:
- Willow Springs
ADDITIONAL INFORMATION
You'll feel at home the minute you step inside this very well maintained 3BR 3BA townhome. Corner gas fireplace with television mounted on wall, ready for the Husker games. Everything you need for comfortable easy living is on main floor with an added bonus of a finished day light basement (extra storage room as well!) Jtech replaced high quality window and roof in 2016 due to hail storm. Beautiful covered deck and flagstone patio with path to a perennial garden. This home has had immaculate care and attention to detail You'll want to call this one home!!
- Type:
- Land
- Sq.Ft.:
- n/a
- Status:
- Active
- Beds:
- n/a
- Lot size:
- 0.23 Acres
- Baths:
- MLS#:
- 22423811
- Subdivision:
- SHADOW CREEK ADDITION
ADDITIONAL INFORMATION
Nice-sized residential lot for building the house of your dreams. Not tied to any builder.
$215,000
2955 N 58th Street Lincoln, NE 68507
- Type:
- Single Family
- Sq.Ft.:
- 1,525
- Status:
- Active
- Beds:
- 3
- Lot size:
- 0.16 Acres
- Year built:
- 1951
- Baths:
- 1.00
- MLS#:
- 22423727
- Subdivision:
- UNIVERSITY PLACE
ADDITIONAL INFORMATION
Welcome to 2955 N 58th St, a 1525 sq/ft home on a corner lot with vintage charm and modern convenience. On the main floor youâ??ll find an inviting living room, 3 bedrooms, 1 bathroom, and the kitchen. Storage space isnâ??t an issue as there is plenty in the basement, as well as the living room, and utility room. Recent updates include several new windows, Hunter ceiling fans, smart lights in the basement, home security with cameras and window & door sensors, and a re-keyable lock system. Outside, youâ??ll find a deck and small patio off the back of the home. The property also has underground sprinklers, well maintained landscaping, and metal siding. There is plenty of parking room available with the detached single garage and additional parking along side it. Behind that is the fenced-in back yard, an 8x10' shed, and an alley off the back of the lot. Whether you are looking for a cozy home for yourself or for a rental property, this is one you'll want to see!
$399,000
3505 S 17th Street Lincoln, NE 68502
- Type:
- Single Family
- Sq.Ft.:
- 2,319
- Status:
- Active
- Beds:
- 3
- Lot size:
- 0.17 Acres
- Year built:
- 1945
- Baths:
- 3.00
- MLS#:
- 22423724
- Subdivision:
- Indian Village
ADDITIONAL INFORMATION
Exquisitely remodeled 1.5 story located in Indian Village. The white stone exterior, black aluminum fence, and professionally designed & maintained landscape give it a stunning curb appeal. Inside you will fall in love w/ the remodeled kitchen. Highlights include quartz countertops, high end cabinetry, top-of-the-line Café appliances, tile floor, breakfast bar, & huge picture window. Other ML features are dedicated entryway/office space, formal dining rm, primary bdrm w/ 2 large closets, beautifully remodeled full bath w/ floor-to-ceiling tile, & large living rm w/ a gas log insert and charming original wood floors, & trim. Upstairs there are 2 generous-sized bedrooms w/ closets, hall cedar closet, & remodeled ½ bath. The basement offers a family rm w/ 2nd gas log insert, beautifully remodeled ¾ bath, and plenty of storage space w/ a laundry rm & hobby rm. Other highlights are recessed LED's, new custom exterior doors, iron railing, basement windows, sprinkler system, & much more.

The data is subject to change or updating at any time without prior notice. The information was provided by members of The Great Plains REALTORS® Multiple Listing Service, Inc. Internet Data Exchange and is copyrighted. Any printout of the information on this website must retain this copyright notice. The data is deemed to be reliable but no warranties of any kind, express or implied, are given. The information has been provided for the non-commercial, personal use of consumers for the sole purpose of identifying prospective properties the consumer may be interested in purchasing. The listing broker representing the seller is identified on each listing. Copyright 2024 GPRMLS. All rights reserved.
Lincoln Real Estate
The median home value in Lincoln, NE is $294,000. This is higher than the county median home value of $270,300. The national median home value is $338,100. The average price of homes sold in Lincoln, NE is $294,000. Approximately 53.72% of Lincoln homes are owned, compared to 41.27% rented, while 5.01% are vacant. Lincoln real estate listings include condos, townhomes, and single family homes for sale. Commercial properties are also available. If you see a property you’re interested in, contact a Lincoln real estate agent to arrange a tour today!
Lincoln, Nebraska has a population of 289,136. Lincoln is less family-centric than the surrounding county with 32.98% of the households containing married families with children. The county average for households married with children is 33.23%.
The median household income in Lincoln, Nebraska is $62,566. The median household income for the surrounding county is $65,086 compared to the national median of $69,021. The median age of people living in Lincoln is 33 years.
Lincoln Weather
The average high temperature in July is 88.5 degrees, with an average low temperature in January of 13.5 degrees. The average rainfall is approximately 30.9 inches per year, with 25.6 inches of snow per year.
