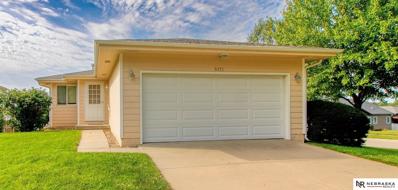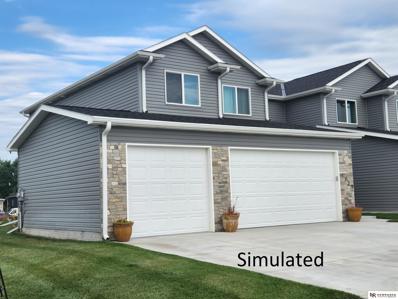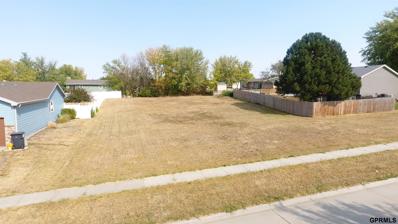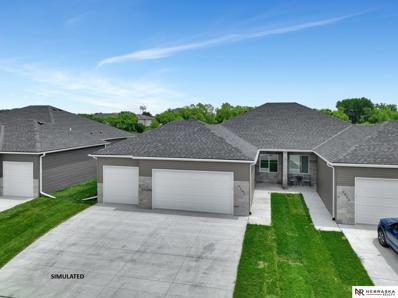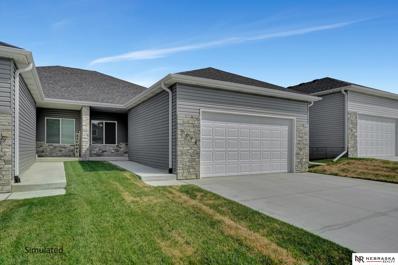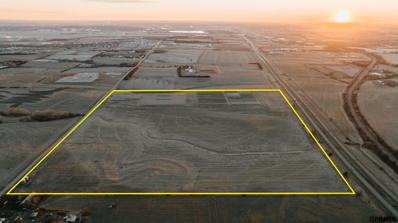Lincoln NE Homes for Rent
The median home value in Lincoln, NE is $290,275.
This is
higher than
the county median home value of $270,300.
The national median home value is $338,100.
The average price of homes sold in Lincoln, NE is $290,275.
Approximately 53.72% of Lincoln homes are owned,
compared to 41.27% rented, while
5.01% are vacant.
Lincoln real estate listings include condos, townhomes, and single family homes for sale.
Commercial properties are also available.
If you see a property you’re interested in, contact a Lincoln real estate agent to arrange a tour today!
$164,500
718 W P Street Lincoln, NE 68528
- Type:
- Single Family
- Sq.Ft.:
- 1,206
- Status:
- NEW LISTING
- Beds:
- 3
- Lot size:
- 0.15 Acres
- Year built:
- 1900
- Baths:
- 1.00
- MLS#:
- 22500771
- Subdivision:
- LLCN
ADDITIONAL INFORMATION
Investor Opportunity! Currently rented at $1,645/month with potential for $1,845/month, this beautifully updated 3-bedroom, 1-bathroom bungalow near downtown Lincoln and UNL offers charm and modern upgrades. The spacious layout includes formal and informal dining areas, a large living room, and a welcoming front covered porch, with all three bedrooms conveniently located on the main floor. Updates throughout the home include brand-new flooring, modern light fixtures, a completely remodeled bathroom, an updated kitchen with new appliances, a new deck, a new water heater, new window air conditioning, and a newer roof. Ideally located close to schools, supermarkets, downtown, UNL, and the Haymarket area, this property is perfect for investors or future homeowners. Schedule your showing today!
Open House:
Sunday, 1/12 2:30-3:30PM
- Type:
- Single Family
- Sq.Ft.:
- 1,836
- Status:
- NEW LISTING
- Beds:
- 3
- Lot size:
- 0.17 Acres
- Year built:
- 2011
- Baths:
- 2.00
- MLS#:
- 22500466
- Subdivision:
- Hub Hall Heights
ADDITIONAL INFORMATION
This wonderful 3 bed, 2 bath , 3 car garage Ranch style home is ready for its new owners. Open Concept Living room with vaulted ceilings and hardwood floors that extends through out the main floor. All rooms on the main level have been freshly painted. Kitchen has beautiful cabinets and Granite counters. 3 bedrooms including the primary suite are on the main floor. Downstairs in the day light basement you will find large family room, Spacious office, storage and Laundry and a brand new furnace. Enjoy the privately fenced backyard on the deck or the large patio! Perfect for those summer nights. Schedule your showing today
Open House:
Sunday, 1/12 1:00-2:30PM
- Type:
- Single Family
- Sq.Ft.:
- 2,154
- Status:
- NEW LISTING
- Beds:
- 4
- Lot size:
- 0.14 Acres
- Year built:
- 2014
- Baths:
- 3.00
- MLS#:
- 22500230
- Subdivision:
- Ashley Heights
ADDITIONAL INFORMATION
This charming 4-bedroom, 3-bathroom home in sought-after Ashley Heights is perfectly situated just one mile from the new high school. Step inside to enjoy the airy vaulted ceilings and an inviting eat-in kitchen with all new appliances. The large deck is ideal for entertaining and provides an amazing yearly view of the Blue Angels air show. The main floor features three spacious bedrooms, including a primary suite with a 3/4 bathroom and walk-in closet, along with a convenient laundry room. The walk-out basement adds versatility with a large family room, a newly updated 4th bathroom with a walk-in tiled shower and new fixtures, and a fifth non-conforming bedroom or office space. With a brand-new roof added in October 2024 and many recent updates, this home is move-in ready. Don't miss the opportunity to experience the perfect blend of comfort and convenience. Schedule a tour today! Open Sunday Nov 3rd 2:30-4pm.
Open House:
Sunday, 1/12 1:00-3:00PM
- Type:
- Single Family
- Sq.Ft.:
- 1,190
- Status:
- Active
- Beds:
- 2
- Lot size:
- 0.12 Acres
- Year built:
- 2024
- Baths:
- 2.00
- MLS#:
- 22500247
- Subdivision:
- Woodside Village
ADDITIONAL INFORMATION
The Remington Homes Inca floorplan is a two-bedroom, two-bathroom ranch plan with nearly 1,200 square-feet. This home includes hard-surface countertops, pendant lighting in the kitchen, and painted trim/two-panel doors. The home is planned to have an extra-deep garage and sod/underground sprinklers. An unfinished basement leaves room to personalize to your own wants, or ask the builder about finishing it now! Set up a time to chat about the details of this home today!
$1,075,888
NW 112 & W O Street Unit O Lincoln, NE 68528
- Type:
- Land
- Sq.Ft.:
- n/a
- Status:
- Active
- Beds:
- n/a
- Lot size:
- 122.26 Acres
- Baths:
- MLS#:
- 22431492
- Subdivision:
- Rural 3500S
ADDITIONAL INFORMATION
Call today to find out how you could use this amazing 122 acre parcel of land for your agriculture, possible development needs! This parcel is located conveniently between West O St. and Interstate 80 and has a creek running through it! The possibilities are endless! Actual address to be determined.
- Type:
- Townhouse
- Sq.Ft.:
- 1,671
- Status:
- Active
- Beds:
- 4
- Lot size:
- 0.08 Acres
- Year built:
- 2004
- Baths:
- 2.00
- MLS#:
- 22431358
- Subdivision:
- Lakeside Village
ADDITIONAL INFORMATION
This beautifully updated 4-bedroom, 2-bathroom townhome offers the perfect blend of space, convenience, and modern living. This residence is ideal for both relaxation and entertaining. Enjoy the open and airy living spaces, perfect for hosting gatherings or unwinding after a long day. Four generously sized bedrooms provide ample room for family, guests, or a home office. The open kitchen is equipped with contemporary appliances, plenty of counter space, and storage options. The HOA includes swimming pool and gym access plus covers lawn care, snow removal, and trash collection. Situated close to the interstate, youâ??ll enjoy a quick and convenient commute to work, shopping, dining, and UNL. Brand new cabinets, counter tops, appliances, flooring, lighting and much more. Call today!
- Type:
- Single Family
- Sq.Ft.:
- 2,440
- Status:
- Active
- Beds:
- 4
- Lot size:
- 0.34 Acres
- Year built:
- 2017
- Baths:
- 2.00
- MLS#:
- 22431006
- Subdivision:
- HUB HALL HEIGHTS 11TH ADDITION
ADDITIONAL INFORMATION
Santa knows what's on your list!! Welcome home to 4125 Ludwig Circle! You will fall in love with this beautiful, 4 bedroom, 2 bath home on a large corner lot in a cul-de-sac! The main floor features an open floor plan and vaulted ceilings, a master bedroom with en suite and two additional bedrooms. The large basement features a huge family room, an additional bedroom and a plumbing rough in for a bathroom! You will love to entertain outdoors on me the covered patio, built-in fireplace and incredible landscaping package with trees galore!! Don't forget the three car garage and the large lot that is over 1/3 of an acre! Call today to make it yours!
- Type:
- Single Family
- Sq.Ft.:
- 2,592
- Status:
- Active
- Beds:
- 4
- Lot size:
- 0.2 Acres
- Year built:
- 2024
- Baths:
- 3.00
- MLS#:
- 22430503
- Subdivision:
- Olympic Heights / Oak Hills
ADDITIONAL INFORMATION
COME CHECKOUT THIS 4 BED, 3 BATH, 3 STALL GARAGE RANCH HOME LOCATED IN VILLAGE WEST. THIS HOUSE FEATURES JUST UNDER 2600 SQ FT OF LIVING SPACE. THIS OPEN CONCEPT HOME FEATURES 2BEDROOMS ON THE MAIN LEVEL, 9 FT CEILINGS W/ 10FT COFFER, FIRST FLOOR LAUNDRY, AND A NICE OPEN CONCEPT KITCHEN WITH PANTRY, QUARTZ COUNTERTOPS AND A ISLAND BREAKFAST BAR AND COMPLETE APPLIANCE PACKAGE. PRIMARY SUITE FEATURES A NICE SIZED BEDROOM, FULL BATH W/DOUBLE VANITIES AND A WALK-IN CLOSET. AS YOU HEAD DOWNSTAIRS THE BASEMENT FEATURES 2 BEDROOMS, FULL BATH AND A LARGE FAMILY ROOM. EXTERIOR FEATURES INCLUDE 3 STALL GARAGE, 23X10 FT PARTIAL COVERED DECK & PATIO, MAINTENANCE FREE EXTERIOR, UG-SPRINKLERS AND SOD. ALL THIS ON A WALKOUT LOT BACKING TO COMMONS AREA AND WALKING DISTANCE TO THE NEW HIGH SCHOOL. SIMULATED PICTURES ARE TO SHOW QUALITY OF FINISHES. COLORS AND FINISHES MAYBE SUBJECT TO CHANGE.
$345,000
512 Pier 2 Street Lincoln, NE 68528
- Type:
- Single Family
- Sq.Ft.:
- 1,690
- Status:
- Active
- Beds:
- 4
- Lot size:
- 0.17 Acres
- Year built:
- 2006
- Baths:
- 3.00
- MLS#:
- 22430392
- Subdivision:
- N/A
ADDITIONAL INFORMATION
Welcome to this stunning two-story home in the desirable Capitol Beach neighborhood, offering breathtaking views of the wetlands! This spacious 4-bedroom, 3-bathroom home provides an open and airy floor plan thatâ??s perfect for both everyday living and entertaining. Inside, you'll find a range of beautifully updated features, including heated tile flooring that flows seamlessly from the entryway through to the kitchen, brand-new carpet and vinyl on the second floor, fresh paint throughout, and upgraded fixtures, including new toilets. Donâ??t miss outâ??call your agent today to schedule a private showing!
- Type:
- Townhouse
- Sq.Ft.:
- 2,203
- Status:
- Active
- Beds:
- 4
- Lot size:
- 0.1 Acres
- Year built:
- 2023
- Baths:
- 4.00
- MLS#:
- 22430384
- Subdivision:
- N/A
ADDITIONAL INFORMATION
Turn key meets fantastic opportunity. This nearly new 4-bedroom, 4-bathroom townhouse is the perfect blend of style and functionality. Featuring high-end finishes throughout, including quartz countertops in kitchen AND bathrooms, a primary suite with a spacious walk-in closet, dual sinks, and a tiled shower, every detail has been thoughtfully designed. The second-floor laundry is conveniently located near the bedrooms, and the fully-finished daylight basement adds extra living space, bathroom and fourth bedroom. Whether you're looking for a place to call home or a smart investment opportunity, this property delivers. Situated in a desirable area for homeowners and investors alike, itâ??s a rare find at an even better price for a nearly brand-new home built in 2023.
- Type:
- Townhouse
- Sq.Ft.:
- 1,736
- Status:
- Active
- Beds:
- 3
- Lot size:
- 0.13 Acres
- Year built:
- 2024
- Baths:
- 3.00
- MLS#:
- 22430344
- Subdivision:
- Ashley Heights
ADDITIONAL INFORMATION
Welcome to this beautiful brand new 2-story townhome, offering both comfort and style. Located in a desirable new neighborhood, this home features a spacious floor plan with all bedrooms conveniently situated on the second floor, ensuring privacy and separation from the main living areas. The main level boasts a welcoming open layout, perfect for entertaining and everyday living. The kitchen is a standout, complete with sleek stainless steel appliances and elegant granite countertops, ideal for meal prep and family gatherings. Upstairs, you'll find three generously sized bedrooms, offering ample closet space and natural light, providing a restful retreat. Additional highlights include a two-stall garage for convenient parking and extra storage, as well as a fully sodded yard with under ground sprinklers to keep the landscape lush and vibrant year-round.
- Type:
- Single Family
- Sq.Ft.:
- 2,507
- Status:
- Active
- Beds:
- 5
- Lot size:
- 0.18 Acres
- Year built:
- 2017
- Baths:
- 3.00
- MLS#:
- 22430115
- Subdivision:
- Ashley Heights
ADDITIONAL INFORMATION
One of the most convenient locations in Lincoln just minutes from the Interstate, downtown Lincoln and UNL! This pre-inspected, 5 bedroom home has some fantastic features including vaulted ceilings in the living room, large windows throughout the home for natural light, spacious kitchen and dining space with a pantry, island and easy access to the backyard. Main level has a primary en-suite with a walk-in closet and large bathroom with quartz counters. 2 guest bedrooms and full bath round out the main level. The lower level offers 2 additional bedrooms, full bathroom and large family room gives space for everyone to spread out in this home. A large, fully fenced in backyard with a spacious covered deck is perfect for entertaining. Need storage space for all those holiday decorations? The unfinished storage in the basement has all the room you need! Other great amenities of this home include: a neighborhood park, minutes to Northwest High School and nearby Fallbrook.
- Type:
- Single Family
- Sq.Ft.:
- 987
- Status:
- Active
- Beds:
- 2
- Lot size:
- 0.15 Acres
- Year built:
- 2002
- Baths:
- 1.00
- MLS#:
- 22429129
- Subdivision:
- Olympic Heights / Oak Hills
ADDITIONAL INFORMATION
Move-in Ready, One-owner, 2 Bed, 1 Bath, 2 Car Garage. You will want to check out this well cared for one-story ranch style home on corner lot, with underground sprinklers, fresh paint inside, new flooring, insulated garage door, and convenient 1st floor laundry. The unfinished basement offers additional opportunities. Newer roof & gutters. Located just blocks away from Lincoln NW high school, and quick access to I-80. All measurements are approximate.
- Type:
- Condo
- Sq.Ft.:
- 1,357
- Status:
- Active
- Beds:
- 2
- Lot size:
- 0.04 Acres
- Year built:
- 1995
- Baths:
- 2.00
- MLS#:
- 22428819
- Subdivision:
- SURFSIDE ESTATE CONDOMINIUMS
ADDITIONAL INFORMATION
Welcome to your new home! This charming 2-bedroom, 1.5-bathroom story condominium offers comfort and modern amenities in a fantastic location. Upon entering, you'll find new flooring and carpet that create a warm and inviting atmosphere. The open living area features an electric fireplace and a walk-out patio, perfect for cozy nights. The kitchen is a standout feature, with pull-out cabinets that maximize storage and simplify organization. You'll appreciate the convenience of a refrigerator that's only two years old, streamlining your meal prep. Both bedrooms have spacious walk-in closets, providing ample storage for your belongings. The master bedroom even includes a lovely deck area, ideal for relaxing or entertaining while enjoying the fresh air. This home also boasts a brand new HVAC system, ensuring year-round comfort, as well as a water softener that will remain with the home, allowing you to move in worry-free!
- Type:
- Townhouse
- Sq.Ft.:
- 1,736
- Status:
- Active
- Beds:
- 3
- Lot size:
- 0.12 Acres
- Year built:
- 2024
- Baths:
- 3.00
- MLS#:
- 22428321
- Subdivision:
- Sunset View Acres
ADDITIONAL INFORMATION
2-story townhome offering 1736 total square feet of living space. This 3 bedroom/3 bathroom open concept townhome has loads of excellent features and are built with high quality materials. You will find custom cabinets, granite counter tops and stainless steel appliances come standard in the kitchen. All 3 bedrooms are located on the second floor and the primary suite features 2 large walk-in closets and primary bath with dual vanity. Exterior features include maintenance free vinyl siding/stone, 3-STALL GARAGE, underground sprinklers and sod.
Open House:
Sunday, 1/12 1:00-3:00PM
- Type:
- Single Family
- Sq.Ft.:
- 1,612
- Status:
- Active
- Beds:
- 3
- Lot size:
- 0.12 Acres
- Year built:
- 2024
- Baths:
- 3.00
- MLS#:
- 22428263
- Subdivision:
- Woodside Village / Hub Hall Heights
ADDITIONAL INFORMATION
The Remington Homes Dakota floorplan is a three-bedroom, three-bathroom two-story plan with over 1,600 square-feet. This home is newly finished, and includes hard-surface countertops, painted trim/two-panel doors, and painted cabinets throughout the home. The home has an extra-deep garage and sod/underground sprinklers. An unfinished basement leaves room to personalize to your own wants, or ask the builder about finishing it before you close. Set up a time to chat about the details of this home today!
Open House:
Sunday, 1/12 1:00-3:00PM
- Type:
- Single Family
- Sq.Ft.:
- 1,862
- Status:
- Active
- Beds:
- 3
- Lot size:
- 0.14 Acres
- Year built:
- 2024
- Baths:
- 3.00
- MLS#:
- 22428262
- Subdivision:
- Ashley Heights
ADDITIONAL INFORMATION
The Remington Homes Breckenridge plan is a three-bedroom, three-bathroom two-story with nearly 1,900 square-feet of finished space. This home is completely finished with hard-surface countertops, backsplash, and pendant lighting in the kitchen, and painted trim/two-panel doors throughout the home. LVP is found throughout the main floor, including in the living room. The home has sod and underground sprinklers installed and established for next spring. An unfinished basement leaves room to personalize to your own wants, or ask the builder about finishing it before closing. The home is finished and ready to close as soon as you are, so call today!
- Type:
- Land
- Sq.Ft.:
- n/a
- Status:
- Active
- Beds:
- n/a
- Baths:
- MLS#:
- 22425720
- Subdivision:
- HARTLANDS CARDINAL HEIGHTS 10THADDITION & Lincoln
ADDITIONAL INFORMATION
Affordable duplex lot located in town, zoned R3. Contact the agent for further details.
- Type:
- Townhouse
- Sq.Ft.:
- 2,281
- Status:
- Active
- Beds:
- 4
- Lot size:
- 0.14 Acres
- Year built:
- 2024
- Baths:
- 3.00
- MLS#:
- 22425682
- Subdivision:
- Hub Hall Heights
ADDITIONAL INFORMATION
Welcome home!! This brand new ZERO ENTRY ranch townhome offers nearly 2,300 finished sq ft of open living space. You will enjoy 4 bedrooms, 3 bathrooms and main floor laundry plus a massive 3-STALL GARAGE. The large primary bedroom has an en-suite with a double vanity and a generous walk-in closet. The kitchen is a chef's dream equipped with granite countertops, custom cabinets, a pantry and stainless steel appliances. The finished basement has lots of space and features 2 bedrooms and a full bathroom in addition to the rec room. Exterior features include covered deck, maintenance free vinyl / stone and underground sprinklers. NO HOA dues. Call today!
- Type:
- Townhouse
- Sq.Ft.:
- 2,281
- Status:
- Active
- Beds:
- 4
- Lot size:
- 0.15 Acres
- Baths:
- 3.00
- MLS#:
- 22425680
- Subdivision:
- Hub Hall Heights
ADDITIONAL INFORMATION
Welcome home!! This brand new ZERO ENTRY ranch townhome offers nearly 2,300 finished sq ft of open living space. You will enjoy 4 bedrooms, 3 bathrooms and main floor laundry. The large primary bedroom has an en-suite with a double vanity and a generous walk-in closet. The kitchen is a chef's dream equipped with granite countertops, custom cabinets, a pantry and stainless steel appliances. Exterior features covered deck, maintenance free vinyl siding / stone and underground sprinklers. NO HOA dues. Call today!
$6,100,000
7133 W Holdrege Street Lincoln, NE 68528
- Type:
- Land
- Sq.Ft.:
- n/a
- Status:
- Active
- Beds:
- n/a
- Lot size:
- 143 Acres
- Baths:
- MLS#:
- 22327333
- Subdivision:
- N/A
ADDITIONAL INFORMATION
Development property in northwest Lancaster County. Located at 7133 W Holdrege Street is one of Lancaster Countyâ??s best development properties that fits into the Lincoln/Lancaster County 2050 Comprehensive Plan with many more additional perks. The area is supported by newly updated grade and middle schools plus anchored by the New Lincoln Northwest High School. Easy access to many locations including Lincolnâ??s Municipal Airport, Interstate 80 and minutes from downtown Lincoln. Grocery and convenience stores, hardware stores, restaurants, and sports bars are located in the area. The close proximity to the Haymarket area and downtown events is unmatched adding to the desirability of this location for future homeowners. The property also supports a Solar Farm that has a transferable lease. Currently in year 9 of a 20 yr lease with the option of 2 additional 5-year terms going forward.

The data is subject to change or updating at any time without prior notice. The information was provided by members of The Great Plains REALTORS® Multiple Listing Service, Inc. Internet Data Exchange and is copyrighted. Any printout of the information on this website must retain this copyright notice. The data is deemed to be reliable but no warranties of any kind, express or implied, are given. The information has been provided for the non-commercial, personal use of consumers for the sole purpose of identifying prospective properties the consumer may be interested in purchasing. The listing broker representing the seller is identified on each listing. Copyright 2025 GPRMLS. All rights reserved.












