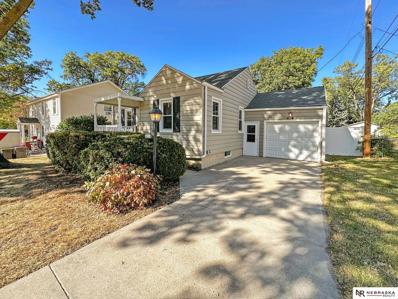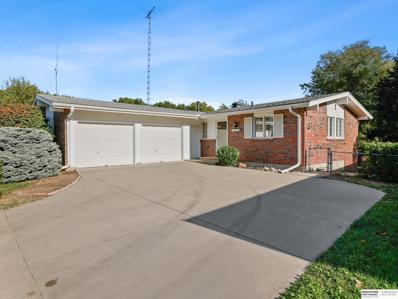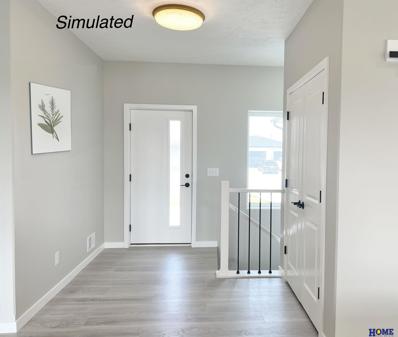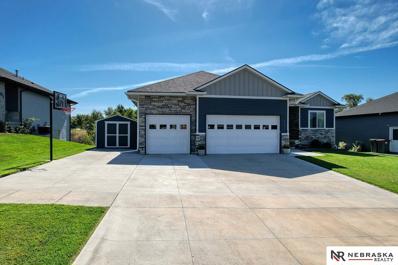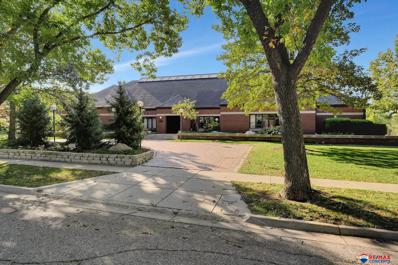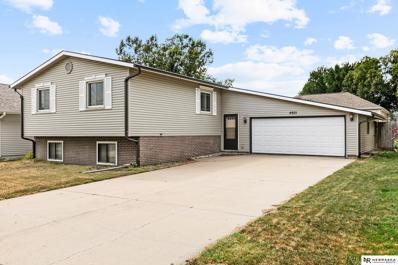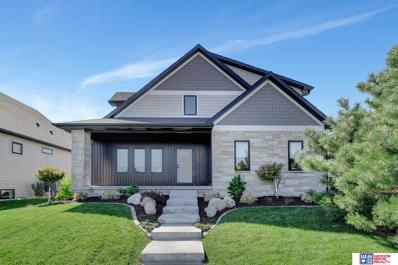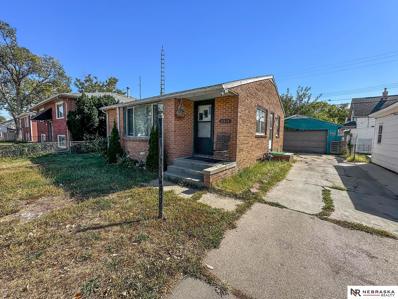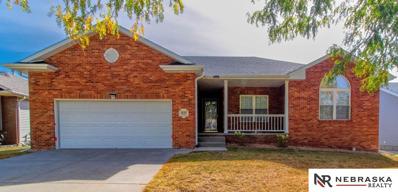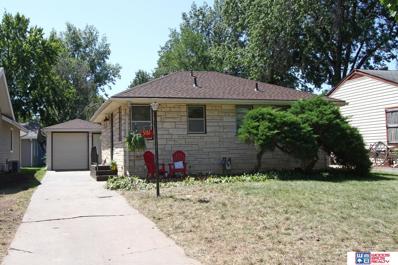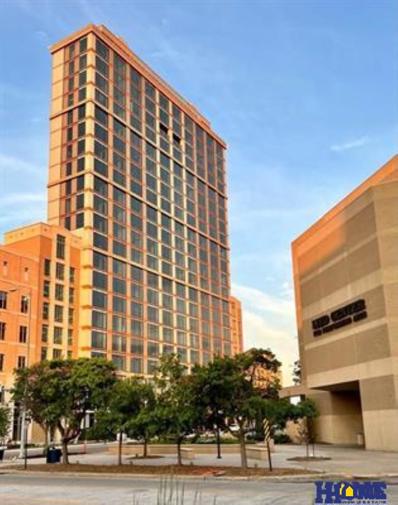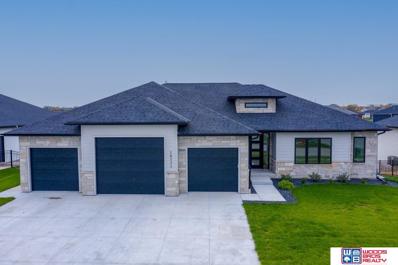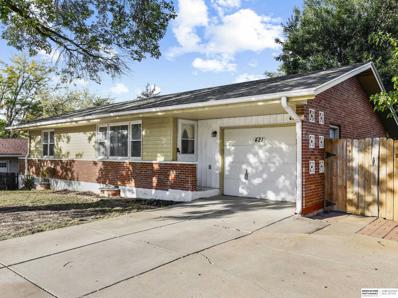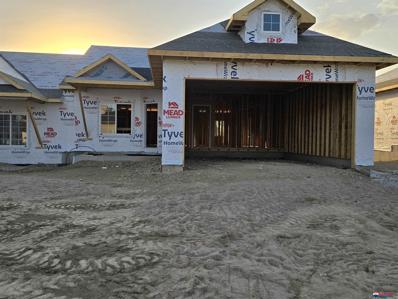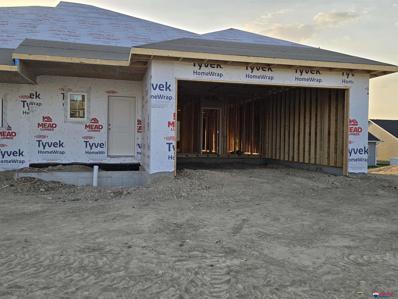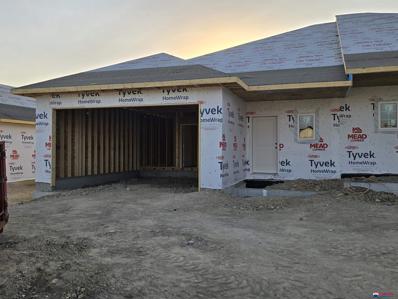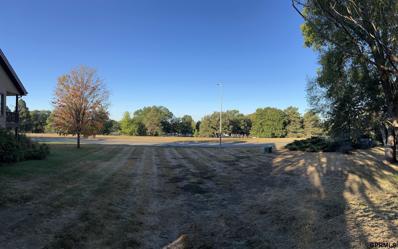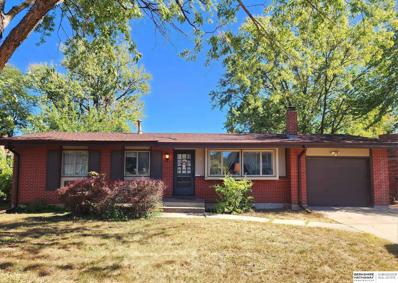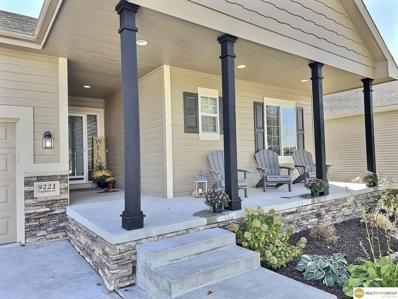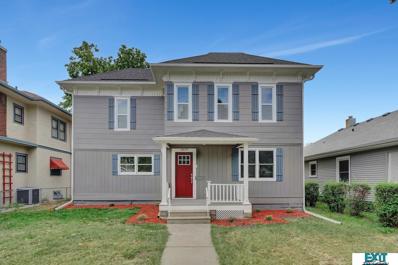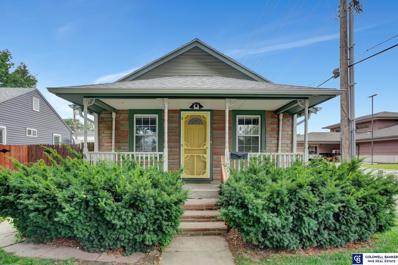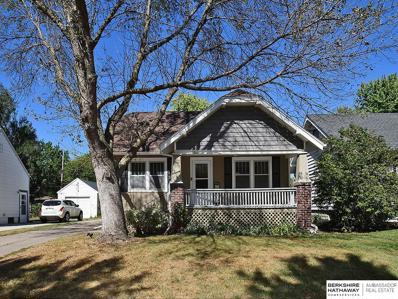Lincoln NE Homes for Rent
- Type:
- Mobile Home
- Sq.Ft.:
- 1,064
- Status:
- Active
- Beds:
- 3
- Year built:
- 1982
- Baths:
- 2.00
- MLS#:
- 22425695
- Subdivision:
- MBHM2
ADDITIONAL INFORMATION
Nestled just minutes from shopping, schools, restaurants, and downtown Lincoln, this 960 sq ft, 3-bedroom, 2-bathroom mobile home offers the perfect blend of convenience and opportunity. Not only is this home ready for you to add your personal style to it, it's also located in the serene Mark IV Estates. Enjoy off-street parking and the park's amenities, including professional management, proximity to shopping, pet-friendly policies, and easy online payments. This home offers affordability and convenience in one package. Don't miss out! Schedule your viewing today!
$200,000
3312 Smith Street Lincoln, NE 68506
- Type:
- Single Family
- Sq.Ft.:
- 1,070
- Status:
- Active
- Beds:
- 2
- Lot size:
- 0.16 Acres
- Year built:
- 1946
- Baths:
- 1.00
- MLS#:
- 22425209
- Subdivision:
- Peterson'S Sub
ADDITIONAL INFORMATION
Come see this very tidy south-facing bungalow on Smith Street near Memorial Park off 33rd between South St and Van Dorn. You'll find low-maintenance living with steel siding, updated vinyl windows and updated engineered wood flooring throughout. Kitchen has been updated with granite counters, tile backsplash and professionally painted cabinets and modern hardware. Ceiling fans and crown molding along with a new granite sink-vanity and tub/shower surround in the full bath are extras you'll like. One-stall garage with door opener and a rear patio with room for outdoor furniture and a grill to enjoy the sizeable back yard surrounded by privacy fence. Updated electrical, basement laundry, and 350 SF of finish make for a large rec or family room in basement. Have a look today!
$295,000
520 Jeffery Drive Lincoln, NE 68505
Open House:
Sunday, 11/17 4:00-5:00PM
- Type:
- Single Family
- Sq.Ft.:
- 2,025
- Status:
- Active
- Beds:
- 4
- Lot size:
- 0.22 Acres
- Year built:
- 1960
- Baths:
- 2.00
- MLS#:
- 22425492
- Subdivision:
- Meadowlane
ADDITIONAL INFORMATION
Gorgeous Strauss-Built walkout ranch in Meadowlane, on a very quiet street! The main floor enters an open foyer that leads into the kitchen / living spaces. The kitchen has beautiful cabinets / layout, and there's opportunity to open to the dining room (during a remodel / expansion). The large living room has vaulted ceilings, lots of natural light, a custom gas fireplace, and informal dining space next to the kitchen. There's 2 good sized bedrooms, a full bathroom, and lots of beautiful hard wood floors throughout the main level, preserved by years of having carpet (and no kids or pets scratching them!). Downstairs there's 2 more big legal bedrooms, a 3/4 bathroom, good sized living room (that walks out to back patio), and a big utility room for laundry and storage aplenty. Outside is a large fully fenced yard with mature landscaping / lovely curb appeal, plus there's a huge 2.5 car garage, and underground sprinklers! These do not last long in this area / condition.
- Type:
- Single Family
- Sq.Ft.:
- 3,056
- Status:
- Active
- Beds:
- 5
- Lot size:
- 0.17 Acres
- Baths:
- 3.00
- MLS#:
- 22425702
- Subdivision:
- Charleston Heights
ADDITIONAL INFORMATION
Stunning ranch by Rybak Homes showcases modern rustic luxury with archways,.,. stone backsplash,.,. architectural fireplace,.,. neutral color palette, wood cabinets and durable SPC flooring. The large windows bring lots of natural light adding to a spaciouness of the 10 ft ceilings The exterior of the house is just a beautiful Enjoy a cup of coffee on the large covered patio with large stone columns or in the back yard on the covered deck. This home has so much to offer, rather than reading about it come see for your self before it's sold.
- Type:
- Single Family
- Sq.Ft.:
- 3,271
- Status:
- Active
- Beds:
- 6
- Lot size:
- 0.2 Acres
- Year built:
- 2017
- Baths:
- 3.00
- MLS#:
- 22425333
- Subdivision:
- HIGHLAND VIEW
ADDITIONAL INFORMATION
The Perfect Home is right here! This stunning walkout ranch sits backing up to beautiful trees and no neighbors! Inside this amazing home you are welcomed by 11' ceilings, over 1700 sq ft on main level, tons of big windows for natural light and loads of character! The spacious living area features a stone fireplace, beautiful built-ins on both sides, tray ceilings with crown molding, a large dining room that flows into a gorgeous kitchen and main floor laundry with convenient access to the covered deck. The basement boasts 9' ceilings, wet bar with pantry, huge rec room, 3 additional bedrooms and bathroom. Walkout onto the huge covered patio and a backyard oasis perfect for entertaining or enjoying private backyard family fun in the covered hot tub or private pool! The 3 car garage is complimented by an extra parking slab to the side with electrical hookups for an RV or other toys! This perfect home was custom built and has way too many upgrades to mention! Come see for yourself!
$2,250,000
2425 Ridge Road Lincoln, NE 68512
- Type:
- Single Family
- Sq.Ft.:
- 8,751
- Status:
- Active
- Beds:
- 5
- Lot size:
- 2 Acres
- Year built:
- 1991
- Baths:
- 7.00
- MLS#:
- 22425287
- Subdivision:
- THE RIDGE
ADDITIONAL INFORMATION
Amazing Two Acre Estate in The Ridge. This Brager built home was designed by architect, Albert Hamersky, of Clark Enerson Partners. The first floor is breathtaking and includes a fabulous kitchen with separate prep area, formal dining, piano/flex room, huge great room, den, primary bedroom suite, second bedroom, drop zone/office, four bath areas, and laundry. Wonderful views of the park like setting from an abundance of windows throughout the home. The finished walk-out basement features three bedrooms, three baths, rec/family room, two craft rooms, playroom, second kitchen, second den, and huge storage area built under the garage. The pool is gated and has it's own dressing room, spacious four stall garage. You will love the quiet tree lined street and your own private park close to popular amenities.
$312,000
4921 NW 2nd Street Lincoln, NE 68521
- Type:
- Single Family
- Sq.Ft.:
- 2,428
- Status:
- Active
- Beds:
- 3
- Lot size:
- 0.14 Acres
- Year built:
- 1993
- Baths:
- 3.00
- MLS#:
- 22425221
- Subdivision:
- Highland South
ADDITIONAL INFORMATION
Discover this hidden gem that blends ranch-style comfort with split-level convenience! This 2,200 sq. ft. home features 3+1 bedrooms, 3 baths, and an open floor plan ideal for modern living. Enjoy cozy evenings in the spacious family room with a gas fireplace or entertain in the rec/exercise room with room for a pool table. Recent updates include new carpet, paint, windows, a luxurious 8-person hot tub, and an impact-resistant roof. Extras like a Whirlpool bath, water softener, central vac, and a reverse osmosis system add to the appeal. The fenced backyard boasts a 12x10 deck, storage shed, and underground sprinklers. Located conveniently close to the interstate and restaurants, this home offers both comfort and accessibility! Your dream home awaits!
- Type:
- Land
- Sq.Ft.:
- n/a
- Status:
- Active
- Beds:
- n/a
- Lot size:
- 0.21 Acres
- Baths:
- MLS#:
- 22425379
- Subdivision:
- Northbank Preserve
ADDITIONAL INFORMATION
Looking for that perfect location to build your dream home - with breathtaking views , abundance of wildlife to observe and convenient access to I-80 then look no further. This small community is perfect to come home and sit back and enjoy all the beauty that awaits you in this development. Northbank Preserve offers large affordable lots for your choosing so make your appointment today to see for yourself what this area has to offer.
$625,000
7727 S 94th Bay Lincoln, NE 68526
- Type:
- Single Family
- Sq.Ft.:
- 3,126
- Status:
- Active
- Beds:
- 5
- Lot size:
- 0.15 Acres
- Year built:
- 2021
- Baths:
- 4.00
- MLS#:
- 22425169
- Subdivision:
- TH-Heritage Lakes
ADDITIONAL INFORMATION
Welcome to this exquisite Marwood Cove home located in Southeast Lincoln. Upon entry, youâ??ll be in awe of the high end finishes and open floor plan showcased by natural light from the amazing skylight windows in the vaulted ceiling. Enjoy relaxing by the beautifully designed living room fireplace and spending time in the spacious kitchen which boasts of quartz countertops, high end finishes and an abundance of custom cabinetry. Directly off the kitchen is the covered outdoor patio, beautifully landscaped and perfect for relaxing and entertaining. The primary suite will take your breath away featuring double vanities and a fabulous walk-in closet. Upstairs youâ??ll find 2 bedrooms and another full bath. This showstopper never ends as you head downstairs to the family room with spectacular bar area, 2 more bedrooms and full bathroom. The craftsmanship and quality of this True North Custom built home is unmatched! Enjoy easy living with lawn care and snow removal included in the HOA.
$235,000
2315 F Street Lincoln, NE 68510
- Type:
- Single Family
- Sq.Ft.:
- 1,410
- Status:
- Active
- Beds:
- 3
- Lot size:
- 0.1 Acres
- Year built:
- 1950
- Baths:
- 2.00
- MLS#:
- 22425148
- Subdivision:
- Near South - Low
ADDITIONAL INFORMATION
Welcome all to this brick single-family home, featuring a detached 2-car garage with power. This home has 3 bedrooms, 2 full bathrooms, and a 4th nonconforming bedroom in the partially finished basement - providing lots of living space. Notable features include a large kitchen with plenty of cabinet space, multiple ceiling fans, dedicated laundry room, and a partially fenced backyard with a chain link fence. Located in the Elliott Elementary School, Lefler Middle School, and Lincoln High School districts, this home is also just a short walk away from the Sunken Gardens and the Lincoln Childrenâ??s Zoo. Call today!
Open House:
Friday, 11/15 7:30-8:30PM
- Type:
- Single Family
- Sq.Ft.:
- 2,648
- Status:
- Active
- Beds:
- 4
- Lot size:
- 0.2 Acres
- Year built:
- 2002
- Baths:
- 3.00
- MLS#:
- 22425180
- Subdivision:
- North Hill/Prairie Ridge
ADDITIONAL INFORMATION
Come home to this Charming spacious property located in North Lincoln that has been well maintained. Featuring hardwood floors on the first floor! Primary bedroom and bathroom on the main floor. Flex Room with beautiful hardwood is also in the main level. Cozy up in the living room and enjoy the gas fireplace with plenty of windows for natural lighting. Off the dining room, is a wooden deck that walks out to large backyard. Walk downstairs to the finished basement which includes the washer and dryer, two carpeted bedrooms, bathroom and a walkout basement that leads to a patio and partially fenced back yard!
- Type:
- Single Family
- Sq.Ft.:
- 980
- Status:
- Active
- Beds:
- 2
- Lot size:
- 0.17 Acres
- Year built:
- 1956
- Baths:
- 1.00
- MLS#:
- 22425034
- Subdivision:
- South Havelock
ADDITIONAL INFORMATION
Come take a look at this limestone ranch in North Lincoln! This is a solid, well built home on a quiet tree lined street. It has 2 bedrooms, and a newly renovated bathroom. The living room and bedrooms have beautiful hardwood floors. The kitchen has had a major update with stylish cabinets and stainless steel appliances. There are windows everywhere to give you plenty of natural light. A sunroom/3 season porch is on the back of the house providing you with an additional 180 sq.ft. and a view of a great fenced in back yard. Seller willing to assist with closing costs.
- Type:
- Condo
- Sq.Ft.:
- 998
- Status:
- Active
- Beds:
- 1
- Year built:
- 2022
- Baths:
- 1.00
- MLS#:
- 22425015
- Subdivision:
- Que Place
ADDITIONAL INFORMATION
The Lied Place represents sophisticated urban living in downtown Lincoln. Known for its entertainment and diverse culture, you can attend sporting events, listen to music & immerse yourself in the arts. Defined by its oversized north facing windows and unbelievable light, this airy corner 1 bed / 1 bath condo illustrates luxury and comfort working in tandem to create a calm, quiet, elegant interior; tile floors, modern cabinetry and Cambria quartz countertops present throughout. The kitchen is well appointed with stainless steel appliances and a generously-sized center island. The primary suite features a wall of floor to ceiling windows, ensuite ¾ bath, dual vanities & shower w/ glass doors. The Lied Place amenities include a sophisticated lobby, secure entry, and fiber optic internet connection.
$1,178,713
10231 Starlight Bay Lincoln, NE 68527
- Type:
- Single Family
- Sq.Ft.:
- 3,918
- Status:
- Active
- Beds:
- 4
- Lot size:
- 0.26 Acres
- Year built:
- 2023
- Baths:
- 4.00
- MLS#:
- 22425009
- Subdivision:
- Waterford Estates
ADDITIONAL INFORMATION
Great Plains Custom Homes presents newly designed ranch with tons of upgrades and amazing features: over 3,900 fin. sq.ft. 4 beds, 4 baths, 1st floor laundry, gas fireplace and lots of hardwood & tile. Open kitchen features taller cabinetry, oversized island, walk-in pantry and quartz countertops. Spacious master suite includes double-sink vanity, soaking tub, walk-in zero entry tile shower and huge walk-in closet. Another bedroom is on opposite side for privacy with it is own bathroom. Mudroom with lockers separates the kitchen from 4-stall supersized garage. Finished walk-out lower level has two legal bedrooms, a gym, full bathroom and huge rec room with wet bar. Upgraded HVAC system with 2 zones & air exchanger for healthy air & comfort. Huge 20 x 12 deck and supersized patio is great way to entertain guests while grilling. 16 x 12 storage with overhead door under the house is practical and convenient for storing lawnmower, garden tools & patio furniture.
$219,900
421 S 84th Street Lincoln, NE 68510
Open House:
Sunday, 11/17 2:30-3:30PM
- Type:
- Single Family
- Sq.Ft.:
- 1,525
- Status:
- Active
- Beds:
- 3
- Lot size:
- 0.17 Acres
- Year built:
- 1965
- Baths:
- 2.00
- MLS#:
- 22425141
- Subdivision:
- Maple Village
ADDITIONAL INFORMATION
Wedgewood ranch that's walking distance to Pyrtle, and close to great dining and shopping! The main floor enters a large living room with solid wood floors, lots of natural light, plus there's an updated eat in kitchen with newer cabinets, counters, and appliances. There's 2 good sized bedrooms, and one has wood floors hiding under the carpet (the other already uncovered!). There's also a full bathroom, enclosed sun porch, and great open space. Downstairs a big recreation room with a bar, plus a large 3rd legal bedroom, a brand new bathroom, and laundry. Outside is a fully fenced back yard, firepit area, storage shed, and privacy. Furnace and water heater are newer, and there's lots of updates. Let's go look today!
$389,000
5843 S 94th Street Lincoln, NE 68526
- Type:
- Townhouse
- Sq.Ft.:
- 1,543
- Status:
- Active
- Beds:
- 2
- Lot size:
- 0.11 Acres
- Baths:
- 2.00
- MLS#:
- 22425041
- Subdivision:
- TH - Vintage Heights Central
ADDITIONAL INFORMATION
Brand new in Garden View at Vintage Heights! This 2 bedroom/2 bath townhome has an open floor plan with over 1,500 sq ft of finish on the main level with a large kitchen equipped with granite countertops and stainless-steel appliances. The large primary suite offers a spacious walk-in closet and primary bath with direct access to the laundry area. In addition to 9ft ceilings, a large living area, 2nd bedroom/office and mudroom, you'll love the deck and 2-stall attached garage. The unfinished basement will be drywalled and provides over 1100 sq ft of future finish. The HOA will take care of mowing, snow removal and trash. Fences are allowed!
$389,000
5835 S 94th Street Lincoln, NE 68526
- Type:
- Townhouse
- Sq.Ft.:
- 2,149
- Status:
- Active
- Beds:
- 3
- Lot size:
- 0.11 Acres
- Baths:
- 3.00
- MLS#:
- 22425039
- Subdivision:
- TH - Vintage Heights Central
ADDITIONAL INFORMATION
Welcome to Garden View! This under-construction, ranch-style townhome will have 3 bedrooms and 3 baths and will be ready for new owners in January 2025. The open floor plan features 1,290 sq. ft. of finished space on the main level, including a spacious living area, large kitchen with granite countertops and stainless-steel appliances, and a mud-room. The large primary suite includes a spacious walk-in closet and a primary bath with direct access to the laundry area. The finished basement includes a rec room, 2 large bedrooms, a full bath, and a storage area. The HOA will take care of mowing, snow removal, and trash. Fences are allowed. Reserve yours today!
$389,000
5829 S 94th Street Lincoln, NE 68526
- Type:
- Townhouse
- Sq.Ft.:
- 2,149
- Status:
- Active
- Beds:
- 3
- Lot size:
- 0.11 Acres
- Baths:
- 3.00
- MLS#:
- 22425037
- Subdivision:
- TH - Vintage Heights Central
ADDITIONAL INFORMATION
Welcome to Garden View! This under-construction, ranch-style townhome will have 3 bedrooms and 3 baths and will be ready for new owners in January 2025. The open floor plan features 1,290 sq. ft. of finished space on the main level, including a spacious living area, large kitchen with granite countertops and stainless-steel appliances, and a mud-room. The large primary suite includes a spacious walk-in closet and a primary bath with direct access to the laundry area. The finished basement includes a rec room, 2 large bedrooms, a full bath, and a storage area. The HOA will take care of mowing, snow removal, and trash. Fences are allowed. Reserve yours today!
- Type:
- Land
- Sq.Ft.:
- n/a
- Status:
- Active
- Beds:
- n/a
- Baths:
- MLS#:
- 22424995
- Subdivision:
- Park Place Estates
ADDITIONAL INFORMATION
Imagine building a new custom patio home that allows you to determine the best floor plan, size and design choices for your lifestyle! Charming and established townhome neighborhood. Walkout lot. Outstanding view of Holmes Lake Park. Just minutes from downtown. Enjoy carefree living by building your dream home with Brasch Homes. Call today for more information on this unique opportunity!
$245,000
8016 E Avon Lane Lincoln, NE 68505
- Type:
- Single Family
- Sq.Ft.:
- 1,907
- Status:
- Active
- Beds:
- 4
- Lot size:
- 0.19 Acres
- Year built:
- 1962
- Baths:
- 3.00
- MLS#:
- 22425047
- Subdivision:
- North Meadowlane
ADDITIONAL INFORMATION
Meadowlane walkout ranch with 4 bedrooms, 3 bathrooms, and Huge Potential! The main level enters a large living room with vaulted ceilings, that leads into a eat-in kitchen with cool mid-century details. There's 2 guest bedrooms, a full bathroom, plus a primary suite that has its own 3/4 bath. The walkout basement has a big recreation room with a wood burning stove, custom built ins, plus a 4th legal bedroom, another 3/4 bathroom, and tons of storage (300 ft² +/-). Outdoors is a mostly fenced and large back yard, covered deck, and mature landscaping. You won't find better under $250,000 with this kind of potential. Let's go take a look!!
$445,000
9221 Eagleton Lane Lincoln, NE 68505
- Type:
- Single Family
- Sq.Ft.:
- 2,555
- Status:
- Active
- Beds:
- 5
- Lot size:
- 0.18 Acres
- Year built:
- 2014
- Baths:
- 3.00
- MLS#:
- 22424993
- Subdivision:
- HARRISON HEIGHTS
ADDITIONAL INFORMATION
Subject to Existing Home Sale Contingency, welcome to this beautifully maintained BHI built 5-bedroom, 3-bath home offering affordable luxury. The kitchen features birch cabinets and quartz countertops, perfect for preparing meals, while the home boasts fresh new paint throughout. The primary bedroom is a spacious retreat with a double vanity ensuite bath with a large tiled shower, and a walk-in closet equipped with three levels of shelving for ample storage. Downstairs, the 25x25 finished basement great room provides tons of entertainment space, ideal for a variety of activities. The lower level also includes two of the five bedrooms and a 3rd bathroom, along with extra storage rooms. Outside, youâ??ll love the oversized covered front porch for relaxing evenings and the fenced yard surrounding the backyard offers both security and privacy for outdoor activities.
- Type:
- Single Family
- Sq.Ft.:
- 1,524
- Status:
- Active
- Beds:
- 3
- Lot size:
- 0.16 Acres
- Year built:
- 1900
- Baths:
- 2.00
- MLS#:
- 22424987
- Subdivision:
- University Pl
ADDITIONAL INFORMATION
Located near Wesleyan College this Three Bedroom, Two Bath, 2story has been remodeled from top to bottom. Starting with new windows the complete home. The large country kitchen with brand new professionally design cabinets, granite counter tops. new Micro-wave, dishwasher and range. New luxury vinyl plank flooring. first floor laundry. Large formal dining room and Living room combo. It too has new luxury vinyl plank flooring and carpet. On the 2nd level three bedrooms, the primary bedroom is super large. One bath on the 2nd level has been completed remodeled. All of the doors, door trim, window trim and baseboard are brand new and painted. You have rear entrance where one could build his or her dream garage from 1 car to 4 car garage is possible. The roof has been replaced. This colonial chamber has beautiful curb appeal, with a front porch to enjoy in the evening.
- Type:
- Single Family
- Sq.Ft.:
- 1,202
- Status:
- Active
- Beds:
- 3
- Lot size:
- 0.11 Acres
- Year built:
- 1927
- Baths:
- 1.00
- MLS#:
- 22424956
- Subdivision:
- Woods Park West - Low
ADDITIONAL INFORMATION
Check out this adorable 3 bed, 1 bath home! This home has been updated while keeping charm and character and is move in ready! Through the bright and cheery yellow door greeting you, you'll find beautiful floors have been refinished by Bohlmeyer Flooring company. The main floor has been painted to perfection while keeping the pristine condition trim work and restoring the original hardware throughout. The updated kitchen has a vintage aesthetic vibe with the blue walls and accent wallpaper in the huge dining room. The bedrooms have fun detail with the soft blue and teal hue closets and finishing touches of wallpaper inside as well. Downstairs has a 3rd BR w/egress window completed by Thrasher. Outside you'll find a private fenced backyard and concrete pad for your cute outdoor furniture. This home has an extra wide garage. New siding within the past two years. Offering a $1000 credit to use towards appliances. Schedule your tour quick!
Open House:
Sunday, 11/17 12:30-2:30PM
- Type:
- Single Family
- Sq.Ft.:
- 1,680
- Status:
- Active
- Beds:
- 3
- Lot size:
- 0.16 Acres
- Year built:
- 1927
- Baths:
- 2.00
- MLS#:
- 22424947
- Subdivision:
- Antelope Creek Low
ADDITIONAL INFORMATION
Sellers are offering a $150.00 gift card to Outdoor Solutions to the new home owner! This charming home exudes character and charm with original woodwork, hardwood floors. 3 bedrooms, large family room, and the formal dining room are only a few of the items to intrigue you! You will be greeted by a large front porch perfect for your morning coffee or chatting with the neighbors. The private back yard is relaxing with a patio and fire pit. Updates include electrical panel 2024, HVAC 2021, new kitchen window, back patio door, a few new windows and alot of new paint. Many new light fixtures were added to keep your world in this home beautiful. Don't miss the RV plug in and ask for the full list of new and updates.
- Type:
- Single Family
- Sq.Ft.:
- 2,300
- Status:
- Active
- Beds:
- 4
- Lot size:
- 0.18 Acres
- Year built:
- 2024
- Baths:
- 3.00
- MLS#:
- 22424907
- Subdivision:
- Highland View
ADDITIONAL INFORMATION
Come see this beautiful and affordable 4 bedroom, 3 bathroom split-level home with 2,300 sq feet. This popular plan features vaulted ceilings in the living, dining and kitchen areas. The kitchen features taupe-painted cabinets with crown molding, a walk-in pantry, quartz countertops with tile backsplash and stainless-steel appliances. The large primary suite features a dual onyx vanity, shower, and large walk-in closet. There are 2 more bedrooms and full bathroom on the main level. The laundry is also conveniently located on the main floor near the bedrooms. The daylight fully finished basement includes a family room, bedroom and 3/4 bathroom. There is extra storage included with the 3-stall attached insulated garage. More energy efficient with energy heel trusses, R-38 and Andersen windows. Home has great street appeal with stone, vinyl siding and covered porch. Call for your showing appt today! -Interior pictures are simulated/finishes are similar. Est. Completion Winter 2024.

The data is subject to change or updating at any time without prior notice. The information was provided by members of The Great Plains REALTORS® Multiple Listing Service, Inc. Internet Data Exchange and is copyrighted. Any printout of the information on this website must retain this copyright notice. The data is deemed to be reliable but no warranties of any kind, express or implied, are given. The information has been provided for the non-commercial, personal use of consumers for the sole purpose of identifying prospective properties the consumer may be interested in purchasing. The listing broker representing the seller is identified on each listing. Copyright 2024 GPRMLS. All rights reserved.
Lincoln Real Estate
The median home value in Lincoln, NE is $294,000. This is higher than the county median home value of $270,300. The national median home value is $338,100. The average price of homes sold in Lincoln, NE is $294,000. Approximately 53.72% of Lincoln homes are owned, compared to 41.27% rented, while 5.01% are vacant. Lincoln real estate listings include condos, townhomes, and single family homes for sale. Commercial properties are also available. If you see a property you’re interested in, contact a Lincoln real estate agent to arrange a tour today!
Lincoln, Nebraska has a population of 289,136. Lincoln is less family-centric than the surrounding county with 32.98% of the households containing married families with children. The county average for households married with children is 33.23%.
The median household income in Lincoln, Nebraska is $62,566. The median household income for the surrounding county is $65,086 compared to the national median of $69,021. The median age of people living in Lincoln is 33 years.
Lincoln Weather
The average high temperature in July is 88.5 degrees, with an average low temperature in January of 13.5 degrees. The average rainfall is approximately 30.9 inches per year, with 25.6 inches of snow per year.

