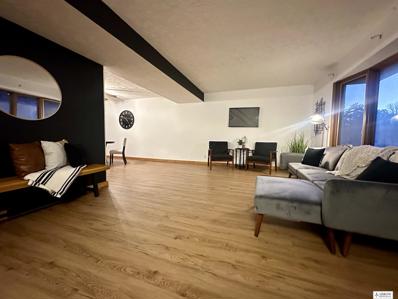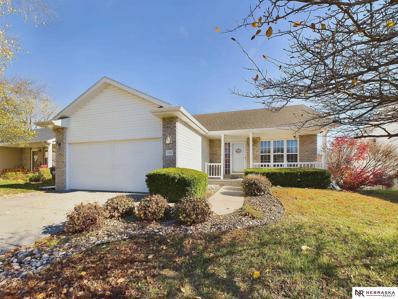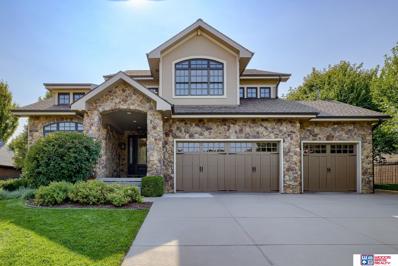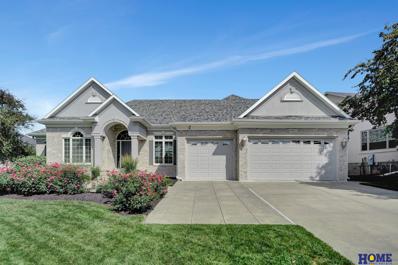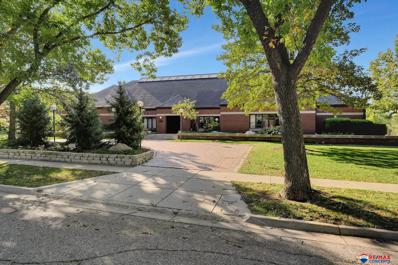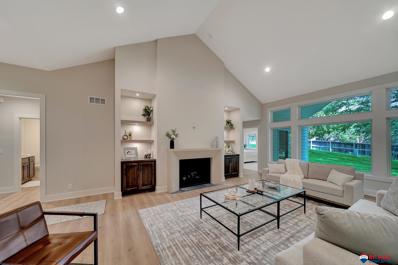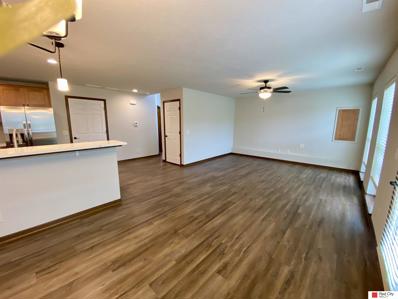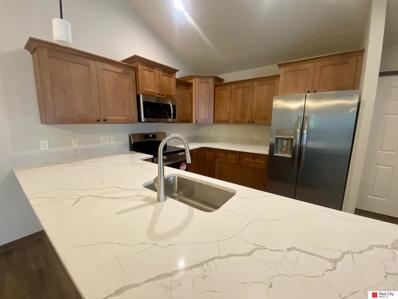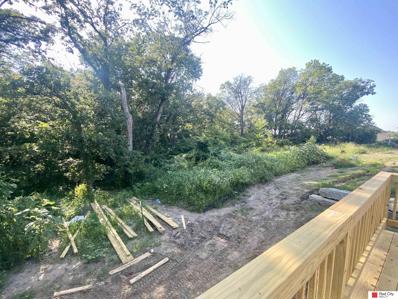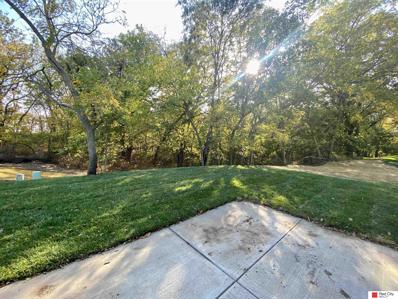Lincoln NE Homes for Rent
The median home value in Lincoln, NE is $290,275.
This is
higher than
the county median home value of $270,300.
The national median home value is $338,100.
The average price of homes sold in Lincoln, NE is $290,275.
Approximately 53.72% of Lincoln homes are owned,
compared to 41.27% rented, while
5.01% are vacant.
Lincoln real estate listings include condos, townhomes, and single family homes for sale.
Commercial properties are also available.
If you see a property you’re interested in, contact a Lincoln real estate agent to arrange a tour today!
$715,000
2300 Rokeby Road Lincoln, NE 68512
- Type:
- Townhouse
- Sq.Ft.:
- 3,026
- Status:
- Active
- Beds:
- 4
- Lot size:
- 0.14 Acres
- Year built:
- 2017
- Baths:
- 3.00
- MLS#:
- 22430349
- Subdivision:
- WILDERNESS RIDGE 11TH ADDITION
ADDITIONAL INFORMATION
Gorgeous, Luxurious all brick townhouse, with 2x6 walls, Movie Theater Room on Wilderness Ridge Golf Course! It is close to Clubhouse with aquatic pool center and restaurant and lounge. High impact shingles, lots of windows, open floor plan are just some of the great features in this home on quiet corner lot! The kitchen features a hood vent, beautiful back splash, granite countertops, birch cabinets, and LVT floors. The living room features a beautiful tile fireplace with shiplap, a vaulted ceiling and lots of windows. A beautiful master suite has a large bedroom with a stunning master bathroom with a zero entry shower. Featured throughout the home are LED can lighting and 10ft ceilings. Movie Theater. The backyard features a covered deck, concrete patio and backs to 5th hole on golf course. House also has alarm system and security system with 5 HD camaras and door bell camara and intercom. Main floor has surround sound system with in-ceiling speakers and subwoofer. Automated curtains
- Type:
- Single Family
- Sq.Ft.:
- 3,892
- Status:
- Active
- Beds:
- 4
- Lot size:
- 0.3 Acres
- Year built:
- 1993
- Baths:
- 4.00
- MLS#:
- 22430029
- Subdivision:
- Skyline Rollilng Hills
ADDITIONAL INFORMATION
Enter into stunning foyer that leads to living room with elegant fireplace and formal dining room! The updated kitchen and dining area are perfect for everyday and entertaining! The great room is surrounded with new windows and very cozy! The composite deck/porch is private and relaxing!  There is a large family room with built in shelves and cabinets. The primary suite is large and luxurious! The walk in closet has a desk to keep  day to day items in order! There is a second bed and private bath on the main level, and laundry for one level living! Downstairs is the recreation room with wet bar! The office is bright and cheery! There are 2 additional large non-conforming bedrooms and full bath in lower level.  3 large storage rooms in lower level come in handy and full workshop! New roof and gutters in 2016, New furnace, garage door and openers, all appliances new in 2019. All new Marvin windows in 2024 totaling $90,000
- Type:
- Single Family
- Sq.Ft.:
- 3,822
- Status:
- Active
- Beds:
- 5
- Lot size:
- 0.26 Acres
- Year built:
- 2004
- Baths:
- 5.00
- MLS#:
- 22429879
- Subdivision:
- Stone Ridge Estates
ADDITIONAL INFORMATION
Wonderful 2 story, daylight basement, 32x23 garage, 5 bedroom, 5 bath quality built home! So many kitchen cabinets and private wet bar pantry. 17 foot ceilings in living room. 2 primary suites with bathrooms on 2nd floor. Formal dining or music room/office. Primary bath features whirlpool tub, walk in closet, double sinks and plenty of space. Over 4000 square feet, 2nd floor overlook rail, 6 panel doors, speaker system, security system, 2 HVAC systems, 2 water heaters. Very large rec room in daylight basement with bar area and 2 mini fridges. 2nd floor laundry room! Plenty of storage. Super 3-stall garage with tall ceilings, prop sink, fully drywalled. This home is in a desirable location with so many features and options. See today! Make it yours!!
- Type:
- Townhouse
- Sq.Ft.:
- 1,938
- Status:
- Active
- Beds:
- 2
- Lot size:
- 0.02 Acres
- Year built:
- 1973
- Baths:
- 3.00
- MLS#:
- 22429716
- Subdivision:
- TH- NORMANDY SQ / LANCELOT
ADDITIONAL INFORMATION
Step into this inviting 1,938 sq. ft. townhouse in the heart of south Lincoln, where comfort and functionality meet. The spacious living room welcomes you with a warm, open layout that flows effortlessly into the cozy eat-in dining areaâ??perfect for entertaining or quiet meals. The galley-style kitchen offers ample counter space to meet all your culinary needs, making it a chefâ??s delight. Upstairs, youâ??ll discover two generously sized bedrooms that provide plenty of room to relax and unwind, along with a bright, full bathroom for convenience. The perks donâ??t stop there! The finished basement features a versatile bonus room and an additional full bathroom, offering endless possibilities for a home office, gym, or entertainment area. Outside, enjoy the privacy of your own secluded patio, ideal for morning coffee or evening gatherings. Plus, the two-stall garage ensures ample parking and storage space. Donâ??t miss this opportunityâ??schedule your private showing today!
$335,000
7230 S 20th Street Lincoln, NE 68512
- Type:
- Single Family
- Sq.Ft.:
- 1,948
- Status:
- Active
- Beds:
- 4
- Lot size:
- 0.14 Acres
- Year built:
- 1999
- Baths:
- 3.00
- MLS#:
- 22429472
- Subdivision:
- Vavrina Meadows
ADDITIONAL INFORMATION
Wow! A super clean and well maintained 4 bedroom ranch in desirable Vavrina Meadows at a great price! Vaulted ceilings and hardwood floors carry throughout the open-concept kitchen, dining, and living rooms - adding great character to the home. There are 3 bedrooms and 2 bathrooms on the main level, including the primary suite. The finished basement features a spacious rec room, family room, 4th bedroom, and a 3/4 bathroom. The exterior of the home is great too! There is a lovely covered front porch, underground sprinklers, a deck that overlooks the backyard and green space, and a 2 stall attached garage. Newer HVAC and water heater. Amazing location near schools, dining, shopping and less than a block away from the neighborhood park! Hurry and come see this one, you won't regret it!
- Type:
- Single Family
- Sq.Ft.:
- 4,218
- Status:
- Active
- Beds:
- 3
- Lot size:
- 0.71 Acres
- Year built:
- 1965
- Baths:
- 4.00
- MLS#:
- 22429467
- Subdivision:
- The Knolls
ADDITIONAL INFORMATION
Nestled in the heart of The Knolls, one of Lincolnâ??s most established neighborhoods, this stunning Mid-Century home offers timeless charm and quality. The spacious entry foyer welcomes you with vaulted ceilings, exposed wood beams, and large windows framing panoramic views of the nearly 3/4-acre lot. The main floor features 3 bedrooms, each with an ensuite bath, including a spacious primary suite, a great room, office, and kitchenâ??perfect for everyday living. The multi-level design offers versatile spaces ideal for entertaining. The lower level includes a bonus office (or potential 4th bedroom), a 3/4 bath, and a large laundry area. Located in a neighborhood with top-rated schools, this property offers incredible value and upside potential. Schedule your showing today!
- Type:
- Single Family
- Sq.Ft.:
- 4,171
- Status:
- Active
- Beds:
- 4
- Lot size:
- 0.28 Acres
- Year built:
- 2007
- Baths:
- 5.00
- MLS#:
- 22429440
- Subdivision:
- The Ridge
ADDITIONAL INFORMATION
Welcome to this stunning craftsman style home nestled in one of Lincoln's most desirable neighborhoods, The Ridge. Upon entry, you will be blown away by the timeless craftsmanship, natural wood floors and leaded glass transoms throughout the main level which showcases the formal living and dining room separated by French-style doors, open kitchen featuring quarter-sewn oak and informal dining open to the cozy great room with fireplace. On the second floor, you will find the exquisite office space and 4 bedrooms which include the primary suite with claw foot tub and large walk-in shower, two bedrooms with Jack-n-Jill bath and an additional en suite bedroom. The lower level is perfect for relaxation or entertaining featuring the generous rec room with built-ins and bar, non-conforming bedroom and full bath. Spend time outdoors surrounded by mature landscaping, a fully fenced backyard and tiered deck with automatic screen. Don't miss this meticulously kept South Lincoln gem!
- Type:
- Single Family
- Sq.Ft.:
- 4,378
- Status:
- Active
- Beds:
- 5
- Lot size:
- 0.34 Acres
- Year built:
- 2006
- Baths:
- 4.00
- MLS#:
- 22428982
- Subdivision:
- Ridge
ADDITIONAL INFORMATION
Nestled in the prestigious Ridge neighborhood, this exquisite custom Ranch by Mike May features over 4,300 sq.ft. of luxurious living space. The main level boasts a spacious great room with a grand fireplace, elegant formal, casual dining area, & a gourmet kitchen, all recently remodeled for you to enjoy! THere are three spacious bedrooms, including a primary suite with heated floors in the ensuite bath, plus two more baths and a laundry room. The spacious basement is perfect for entertainment with a family room built in entertainment center, wet bar, fridge, microwave, & dishwasher, 2 conforming bedrooms, 4th bath, exercise room, & storage. Outside this Brick Ranch you'll find a newly landscaped yard with an iron fence, deck, and covered patio. Close to schools, shopping, dining, and more. Call today to schedule your private showing & experience luxury living at its finest!
- Type:
- Single Family
- Sq.Ft.:
- 3,429
- Status:
- Active
- Beds:
- 5
- Lot size:
- 0.26 Acres
- Year built:
- 2001
- Baths:
- 3.00
- MLS#:
- 22428712
- Subdivision:
- Wilderness Ridge
ADDITIONAL INFORMATION
This exceptional one-owner ranch home in Wilderness Ridge sits on the fairway of hole #13, offering stunning views of the course and pond from its east-facing new composite deck and covered patio. Meticulously maintained, this 5-bed, 3-bath home has over $160K in upgrades, including new windows and siding, impact resistant shingles and updated HVAC. The kitchen boasts high-end appliances, cream cabinetry, solid surface countertops, and rich hardwood floors. Enjoy the cozy hearth area, formal living and dining rooms, and a primary suite with dual closets, a jetted tub, and updated finishes. The main floor also includes a spacious office, mudroom, and laundry room. The walkout basement features 3 additional bedrooms, a full bath, and generous storage space. Updated mechanicals and a 3-car garage with floor drain add convenience. Designed for both relaxation and entertainment, this home provides luxury living in the heart of the private Wilderness Ridge golf course.
Open House:
Saturday, 1/11 10:30-12:00PM
- Type:
- Single Family
- Sq.Ft.:
- 2,632
- Status:
- Active
- Beds:
- 3
- Lot size:
- 0.26 Acres
- Year built:
- 1981
- Baths:
- 4.00
- MLS#:
- 22430059
- Subdivision:
- The Meadows
ADDITIONAL INFORMATION
Charming 1½ Story Bungalow with Character Galore! Step inside and be captivated by the floor-to-ceiling stone fireplace in the living room, a perfect centerpiece for this inviting home. The main level features a versatile primary bedroom with an attached ¾ bath that can also serve as a home office. The updated open kitchen boasts stainless steel appliances, abundant space, and a cozy informal dining area with beautiful wood floors. Upstairs, youâ??ll discover two additional bedrooms, including one with a walk-in closet, plus a versatile bonus room with its own walk-in closetâ??ideal for a craft room, playroom, or extra storage. The finished basement is an entertainerâ??s dream with a bar, a spacious rec room, and charming wood accent walls. Step outside to a recently added nearly 600 sq. ft. covered deck, perfect for outdoor entertaining. The spacious fenced corner lot offers raised garden beds, a fire pit, and plenty of room to play or relax. Schedule your showing today!
$454,900
2621 Norman Circle Lincoln, NE 68512
- Type:
- Single Family
- Sq.Ft.:
- 3,882
- Status:
- Active
- Beds:
- 3
- Lot size:
- 0.39 Acres
- Year built:
- 1991
- Baths:
- 3.00
- MLS#:
- 22426778
- Subdivision:
- Skyline Rolling Hills
ADDITIONAL INFORMATION
This South Lincoln brick ranch home is nestled in a cul-de-sac in South Lincoln, offering over 3,800 finished square feet of beautifully designed living space. The 3+2 bedroom, 3 bath home was just updated with brand new carpet, complemented by bright wood floors, all situated on a spacious corner lot just minutes away from SouthPointe mall. Enjoy the convenience of main-floor laundry, a formal dining room, and a dedicated office space for remote work or study. The outdoor deck provides the ideal spot for relaxing or hosting gatherings. The home also features a tandem 3-stall garage, offering ample space for vehicles and storage. Schedule your private showing today!
$309,900
744 Quiver Lane Lincoln, NE 68512
Open House:
Sunday, 1/12 1:00-3:00PM
- Type:
- Townhouse
- Sq.Ft.:
- 1,739
- Status:
- Active
- Beds:
- 3
- Lot size:
- 0.11 Acres
- Year built:
- 2024
- Baths:
- 3.00
- MLS#:
- 22426428
- Subdivision:
- Wilderness View Townhomes 2nd Addition
ADDITIONAL INFORMATION
New Townhome neighborhood tucked into a 10 acre wooded area adjacent to Wilderness Park in Southwest Lincoln. Short sidewalk takes you to the Rock Island Trail, jump on your bike for a trail ride or walk to the library or YMCA. So convenient. This townhome includes 3 bedrooms and 3 bathrooms. All 3 bedrooms have walkin closets and ceiling fans. Window blinds are included. Kitchen has Quartz countertops, soft-close cabinets, Refrigerator, Range, Microwave, Dishwasher and Disposal. Eat at bar. Large patio to relax or grill. Living room, dining room and kitchen all open to each other for modern living. 2 car attached garage. Washer and Dryer included. Move-in ready. HOA dues are 115.00/mo for lawn care, snow removal, trash and recycling. Builder includes a 2-10 home warranty. Close to shopping, Highway access, restaurants, parks and more. Many townhomes under construction to choose from. Schedule a tour today! MODEL HOME not for sale.
$309,900
725 Quiver Lane Lincoln, NE 68512
Open House:
Sunday, 1/12 12:00-1:00PM
- Type:
- Townhouse
- Sq.Ft.:
- 1,200
- Status:
- Active
- Beds:
- 2
- Lot size:
- 0.1 Acres
- Year built:
- 2024
- Baths:
- 2.00
- MLS#:
- 22426216
- Subdivision:
- Wilderness View Townhomes 2nd Addition
ADDITIONAL INFORMATION
Beautiful townhome neighborhood in SW Lincoln surrounded by 10 acres of trees and adjacent to the Rock Island Trail. This 1200 sq ft ranch townhome offers 2 bedrooms and 2 bathrooms. This open concept townhome has vaulted ceilings which makes the home feel open and spacious. Kitchen includes quartz countertops, soft-close cabinets, and stainless steel appliances. Builder provides refrigerator, range, microwave, dishwasher, disposal, washer and dryer. Eat-at bar in the kitchen. Large living room space with luxury plank flooring and ceiling fan. All bedrooms offer walk-in closets and ceiling fans. Bathroom finishes are stylish and include onyx countertops and luxury vinyl plank flooring. 2 car attached garage. Home Owner Association dues are 115.00/mo for lawn care, snow removal, trash and recycling. Builder includes a 2-10 home warranty. This townhome is complete.
$2,250,000
2425 Ridge Road Lincoln, NE 68512
- Type:
- Single Family
- Sq.Ft.:
- 8,751
- Status:
- Active
- Beds:
- 5
- Lot size:
- 2 Acres
- Year built:
- 1991
- Baths:
- 7.00
- MLS#:
- 22425287
- Subdivision:
- THE RIDGE
ADDITIONAL INFORMATION
Amazing Two Acre Estate in The Ridge. This Brager built home was designed by architect, Albert Hamersky, of Clark Enerson Partners. The first floor is breathtaking and includes a fabulous kitchen with separate prep area, formal dining, piano/flex room, huge great room, den, primary bedroom suite, second bedroom, drop zone/office, four bath areas, and laundry. Wonderful views of the park like setting from an abundance of windows throughout the home. The finished walk-out basement features three bedrooms, three baths, rec/family room, two craft rooms, playroom, second kitchen, second den, and huge storage area built under the garage. The pool is gated and has it's own dressing room, spacious four stall garage. You will love the quiet tree lined street and your own private park close to popular amenities.
- Type:
- Single Family
- Sq.Ft.:
- 3,271
- Status:
- Active
- Beds:
- 5
- Lot size:
- 0.38 Acres
- Year built:
- 2007
- Baths:
- 4.00
- MLS#:
- 22424784
- Subdivision:
- Ridge Pointe
ADDITIONAL INFORMATION
Welcome to this perfectly maintained 5 bed, 4 bath home located in The Ridge! Enter into beautiful foyer with wood floors! To the left is the formal dining room with wood floors! Next is the stunning living room with 2 level ceiling and fireplace for cozy days! The kitchen and informal dining room are bright and cheery! Off the informal dining room is a large composite deck for relaxing or entertaining! The primary suite and bathroom are on the main level and private! Laundry is on main level and a mudroom entry off the garage! Upstairs there are 3 nice sized bedrooms and a full bath! The lower level has a large recreation room and family room for entertaining and relaxing! There is a full bath on the lower level and a bedroom. The large 3 car garage has extra room for storage! New roof in last 3 years, new HVAC in 2022 and hot water heater in 2023! This home is located next to shopping and restaurants!
- Type:
- Townhouse
- Sq.Ft.:
- 3,493
- Status:
- Active
- Beds:
- 3
- Lot size:
- 0.1 Acres
- Year built:
- 2023
- Baths:
- 3.00
- MLS#:
- 22423198
- Subdivision:
- The Ridge/Oak View Condo
ADDITIONAL INFORMATION
The LAST TOWNHOUSE in The Ridge! Newly finished custom townhouse offers luxury living at it's finest in an exceptional friendly neighborhood. Built by Murray Custom Homes, known for a modern touch with large expanses of windows that flood their homes with natural light. Beautiful top quality finishes we've come to expect in a luxury home throughout. In addition, a ZERO STEP entry from garage into house allows owners and guests obstacle-free access, and a ZERO STEP entry into the primary shower allows obstacle-free ease of living. The floor plan includes everyone's favorites: a huge pantry and the laundry located adjacent to the primary closet. Maximized room sizes for a generous feel to the space inside and also outside on the covered patio. Brick exterior ensures quiet within. Lawn care and snow removal covered. Fantastic location near shopping, schools, dining, short drive to downtown and UNL campus.
$309,900
700 Quiver Lane Lincoln, NE 68512
- Type:
- Townhouse
- Sq.Ft.:
- 1,739
- Status:
- Active
- Beds:
- 3
- Lot size:
- 0.11 Acres
- Year built:
- 2024
- Baths:
- 3.00
- MLS#:
- 22422727
- Subdivision:
- Wilderness View Townhomes 2nd Addition
ADDITIONAL INFORMATION
Beautiful townhome neighborhood in SW Lincoln surrounded by 10 acres of trees and adjacent to the Rock Island Trail. This 1739 sq ft 2 story townhome has 3 bedrooms and 3 bathrooms. Kitchen includes quartz countertops, soft-close cabinets, and stainless steel appliances. Builder provides refrigerator, range, microwave, dishwasher and disposal ,washer and dryer. Eat-at bar in the kitchen. Dining room with lovely view of the woods. Large living room space with luxury plank flooring and ceiling fan. Patio is spacious and great for entertaining. All bedrooms offer walk-in closets and ceiling fans. Bathroom finishes are stylish and include onyx countertops and luxury vinyl plank flooring. 2car attached garage. Home Owner Association dues are 115.00/mo for lawn care, snow removal, trash and recycling. Builder includes a 2-10 home warranty. Walk to the Library, YMCA, tennis courts, playground, restaurants and so much more.
$324,900
6401 S 7th Place Lincoln, NE 68512
- Type:
- Townhouse
- Sq.Ft.:
- 1,200
- Status:
- Active
- Beds:
- 2
- Lot size:
- 0.1 Acres
- Year built:
- 2024
- Baths:
- 2.00
- MLS#:
- 22420175
- Subdivision:
- Wilderness View 2nd Addition
ADDITIONAL INFORMATION
Beautiful townhome neighborhood in SW Lincoln surrounded by 10 acres of trees and adjacent to the Rock Island Trail. This 1200 sq ft ranch townhome offers 2 bedrooms and 2 bathrooms. This open concept townhome has vaulted ceilings which makes the home feel open and spacious. Kitchen includes quartz countertops, soft-close cabinets, and stainless steel appliances. Builder provides refrigerator, range, microwave, dishwasher, disposal, washer and dryer. Eat-at bar in the kitchen. Large living room space with luxury plank flooring and ceiling fan. All bedrooms offer walk-in closets and ceiling fans. Bathroom finishes are stylish and include onyx countertops and luxury vinyl plank flooring. 2 car attached garage. Home Owner Association dues are 115.00/mo for lawn care, snow removal, trash and recycling. Builder includes a 2-10 home warranty. This townhome is complete!
$354,900
6407 S 7th Place Lincoln, NE 68512
- Type:
- Townhouse
- Sq.Ft.:
- 1,200
- Status:
- Active
- Beds:
- 2
- Lot size:
- 0.1 Acres
- Year built:
- 2024
- Baths:
- 2.00
- MLS#:
- 22419389
- Subdivision:
- Wilderness View Townhomes 2nd Addition
ADDITIONAL INFORMATION
Beautiful townhome neighborhood in SW Lincoln surrounded by 10 acres of trees and adjacent to the Rock Island Trail. This 1200 sq ft ranch townhome offers 2 bedrooms and 2 bathrooms with an additional 1200 sq ft in the unfinished daylight basement. This open concept townhome has Vaulted ceilings which makes the home feel open and spacious. Kitchen includes quartz countertops, soft-close cabinets, and stainless steel appliances. Builder provides refrigerator, range, microwave, dishwasher, disposal, washer and dryer. Eat-at bar in the kitchen. Large living room space with luxury plank flooring and ceiling fan. All bedrooms offer walk-in closets and ceiling fans. Bathroom finishes are stylish and include onyx countertops and luxury vinyl plank flooring. 2 car attached garage. Home Owner Association dues are 115.00/mo for lawn care, snow removal, trash and recycling. Builder includes a 2-10 home warranty. This townhome is complete and ready to move into today!!!
$329,900
701 Quiver Lane Lincoln, NE 68512
- Type:
- Townhouse
- Sq.Ft.:
- 1,739
- Status:
- Active
- Beds:
- 3
- Lot size:
- 0.1 Acres
- Year built:
- 2024
- Baths:
- 3.00
- MLS#:
- 22417887
- Subdivision:
- Wilderness View Townhomes 2nd Addition
ADDITIONAL INFORMATION
Beautiful townhome neighborhood in SW Lincoln surrounded by 10 acres of trees and adjacent to the Rock Island Trail. Such an amazing view looking into the woods from the patio. This 1739 sq ft 2 story townhome has 3 bedrooms and 3 bathrooms. Kitchen includes quartz countertops, soft-close cabinets, and stainless steel appliances. Builder provides refrigerator, range, microwave, dishwasher and disposal ,washer and dryer. Eat-at bar in the kitchen. Dining room with lovely view of the woods. Large living room space with luxury plank flooring and ceiling fan. Patio is spacious and great for entertaining. All bedrooms offer walk-in closets and ceiling fans. Bathroom finishes are stylish and include onyx countertops and luxury vinyl plank flooring. 2car attached garage. Home Owner Association dues are 115.00/mo for lawn care, snow removal, trash and recycling. Builder includes a 2-10 home warranty. Walk to the Library, YMCA, tennis courts, playground, restaurants and so much more.

The data is subject to change or updating at any time without prior notice. The information was provided by members of The Great Plains REALTORS® Multiple Listing Service, Inc. Internet Data Exchange and is copyrighted. Any printout of the information on this website must retain this copyright notice. The data is deemed to be reliable but no warranties of any kind, express or implied, are given. The information has been provided for the non-commercial, personal use of consumers for the sole purpose of identifying prospective properties the consumer may be interested in purchasing. The listing broker representing the seller is identified on each listing. Copyright 2025 GPRMLS. All rights reserved.



