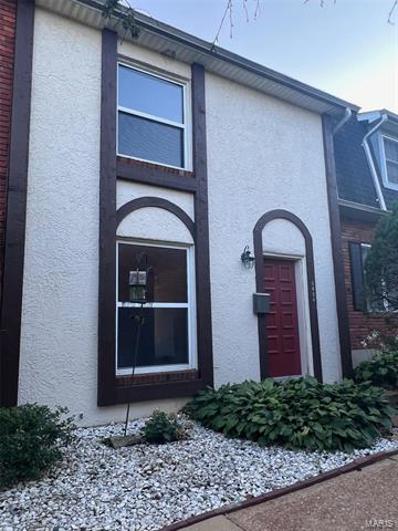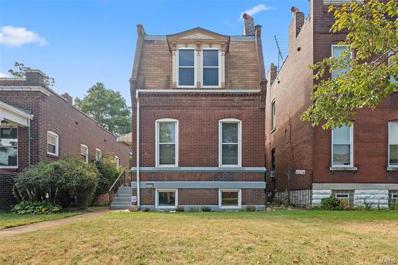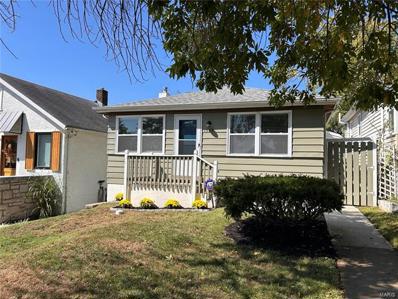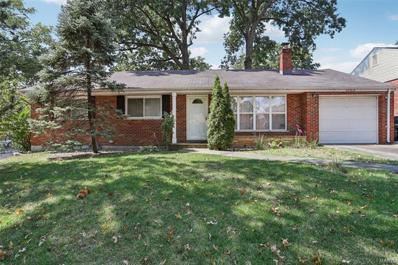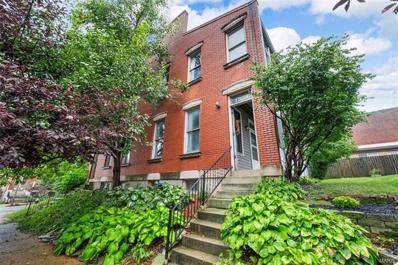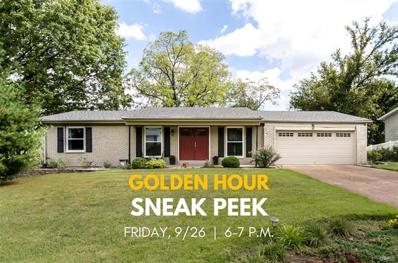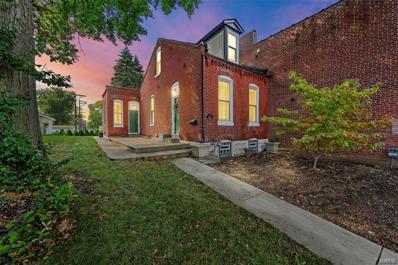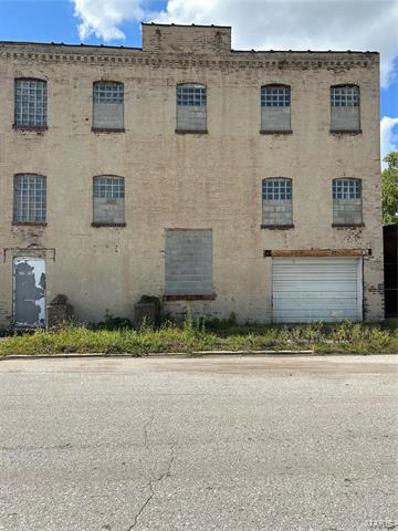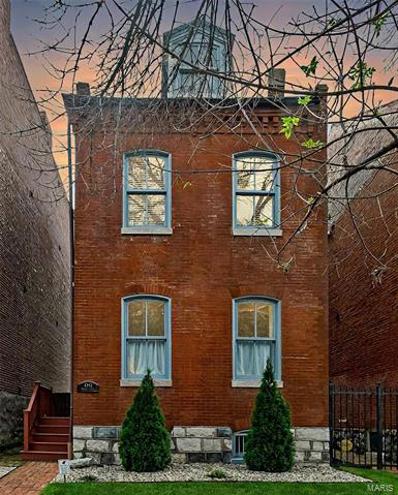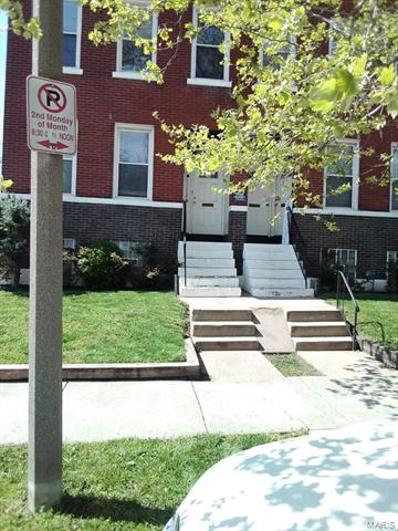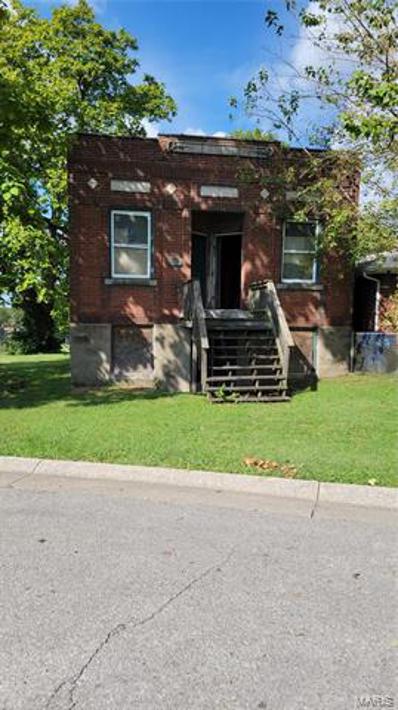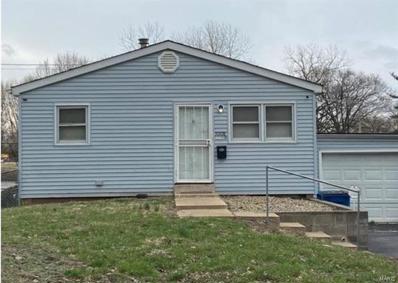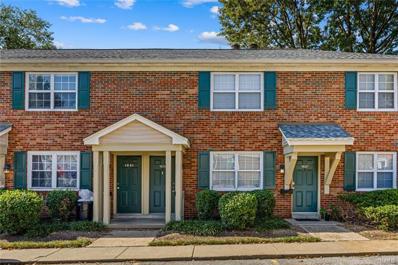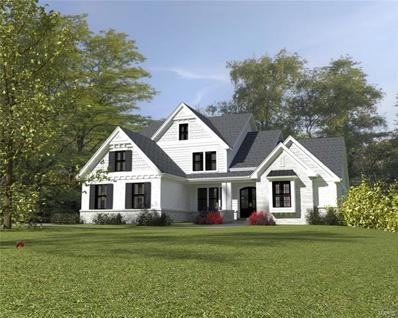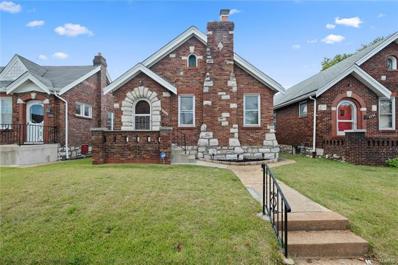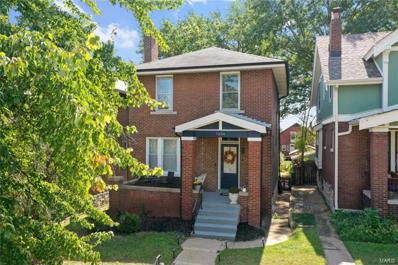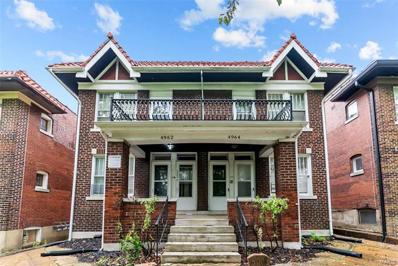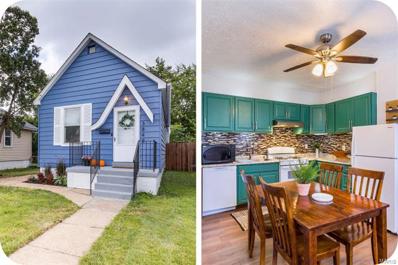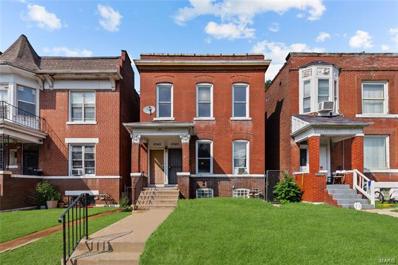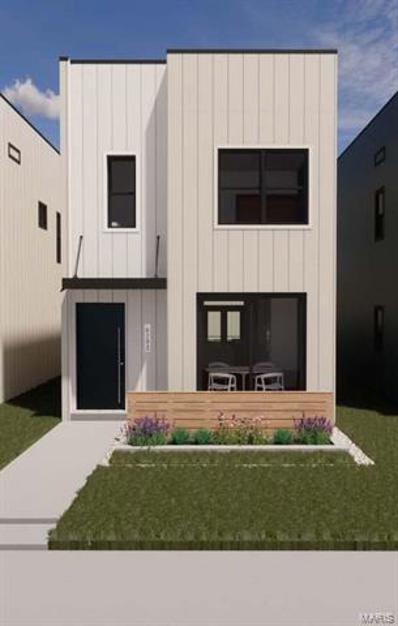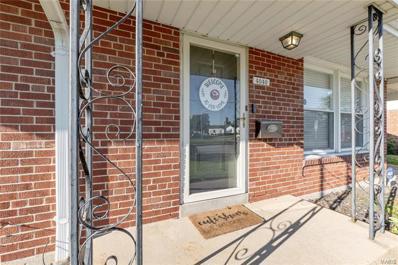Saint Louis MO Homes for Rent
- Type:
- Single Family
- Sq.Ft.:
- 1,288
- Status:
- Active
- Beds:
- 2
- Lot size:
- 0.19 Acres
- Year built:
- 1972
- Baths:
- 2.00
- MLS#:
- 24059638
- Subdivision:
- Graystone Manor Sec 1
ADDITIONAL INFORMATION
Beautifully renovated Townhouse in Graystone Manor. Convenient to the main thoroughfare, Telegraph Rd, and very near Interstate 255 the circumferential highway around the St Louis metro area. You can smell the fresh paint throughout, top to bottom! Newer flooring on all floors. A great floor plan with a Kitchen/ Dining combo. Bathrooms and Kitchen have been remodeled along with the Lower Level family room. The unfinished area in the lower level was recently painted as well. Originally a 3 bedroom the current owner removed a wall to create the 2nd floor Den/ Office area. There 2 assigned parking spaces and some street parking on Pegasus. $225 monthly HOA FEE includes: Some Insurance, Landscaping and Lawncare, Parking area, inground Swimming Pool, Snow Removal, Trash. Move-in ready condition! Get into the excellent Oakville community for under $200K!! UNBEATABLE!
$255,000
2122 Allen Avenue St Louis, MO 63104
- Type:
- Single Family
- Sq.Ft.:
- 1,296
- Status:
- Active
- Beds:
- 2
- Lot size:
- 0.1 Acres
- Year built:
- 1900
- Baths:
- 2.00
- MLS#:
- 24059372
- Subdivision:
- Allens Lafayette Park Add
ADDITIONAL INFORMATION
Gorgeous 2 Story Brick Home Built in 1900...Popular McKinley Heights Neighborhood! Huge rooms throughout, including 10ft ceilings on main level & 9 ft on the second level plus amazing time period mill work and wood floors throughout. You'll relish the character of the massive pocket doors, beautiful stained glass, updated Thermal windows throughout. Your roof was updated in past 8 years. Huge, Huge concrete patio in the fenced rear yard. Easy alley access to 3 CAR GARAGE!!! This home has tons to offer and potential for upward value$$. IF that does not catch your attention how about walking to Lafayette Park, Benton & Fox Parks, Coffestamp, Tucker’s Place, McGurk’s, Soulard Famer’s Market! Just a few of the amazing places surrounding your FOREVER HOME. The home a few doors down just sold for nearly $500,000. SELLER WILL CONSIDER BUYER CONCESSIONS
$274,900
1090 Roth Avenue St Louis, MO 63130
- Type:
- Single Family
- Sq.Ft.:
- n/a
- Status:
- Active
- Beds:
- 4
- Lot size:
- 0.13 Acres
- Year built:
- 1946
- Baths:
- 2.00
- MLS#:
- 24058855
- Subdivision:
- Roth Grove Amd
ADDITIONAL INFORMATION
Welcome To Your Dream Home! This stunning FULLY RENOVATED 4 bedroom and 2 full bath home in the heart of University City offers the perfect blend of modern luxury and timeless charm. Boasting all new Samsung kitchen appliances (including a Bespoke fridge with Family Hub), marble countertops, Red Oak hard wood floors throughout, Red Oak staircases, new sewer, plumbing, electric, light fixtures, hot water heater, HVAC, siding, roof, and the list goes on. This home is designed for both comfort and style with new lighting and jacuzzi porcelain tubs in each of the bathrooms. When you step outside you will find a large multi-layer deck and a spacious backyard, perfect for entertaining or relaxing after a long day. Located just minutes from the Delmar Loop, Heman Park, Centennial Commons Recreation Center, Lewis Park and just a bike ride to Forest Park. Don't miss the chance to make this one yours.......schedule a showing today!
- Type:
- Single Family
- Sq.Ft.:
- n/a
- Status:
- Active
- Beds:
- 2
- Lot size:
- 0.08 Acres
- Year built:
- 1953
- Baths:
- 1.00
- MLS#:
- 24058606
- Subdivision:
- Howards Add
ADDITIONAL INFORMATION
Fabulously updated…This wonderful Dogtown charmer features a chic, renovated spacious kitchen w/quartz counters, custom cabinets, stainless appliances, designer tile floor, pantry & more. Stunning bathroom w/designer vanity, custom tile work, LVP flooring & matching fixtures. Open living room dining room; warm light glows from the designer light fixtures & hardwood floors found throughout the home. Also features thermal replacement windows, lever door handles, 6 panel doors & period millwork. Outside--a lovely level fenced in backyard w/nice patio, perfect for entertaining or relaxing, plus a two-car garage w/electric door. Great location…Close to all things Dogtown…dining, coffee, shopping, Forest Park (Art Museum, Zoo, Science Center, biking/walking trails, boathouse, skating rink and more), Washington University… easy access to highways, a stunning home in a great location. The perfect place to call Home Sweet Home…Make your appointment today!
$299,000
1003 Laval Drive St Louis, MO 63132
- Type:
- Single Family
- Sq.Ft.:
- 1,525
- Status:
- Active
- Beds:
- 3
- Lot size:
- 0.17 Acres
- Year built:
- 1955
- Baths:
- 2.00
- MLS#:
- 24056702
- Subdivision:
- Blackberry Estates
ADDITIONAL INFORMATION
Welcome to this charming all brick ranch home in University City! Great location for tennis & golf enthusiasts, w/ Kaufman Park & Ruth Park nearby. The home also has easy interstate access & is minutes from the new Costco! When you pull up you will be delighted by the mature trees & beautiful brick elevation. Inside the home you will find the floor to ceiling wood burning fireplace that is the center point for the sunlight soaked living room that flows openly to the dining room. Off the dining room is an additional room that makes a great home office or additional den. The kitchen has shaker style cabinets & plenty of room for a breakfast nook. The primary bedroom has lots of natural light & its own full bath attached. 2 additional bedrooms & a full hall bath complete the main level. The lower level is partially finished and a great additional space. The home has passed University City occupancy already & is ready for you to move in!
- Type:
- Single Family
- Sq.Ft.:
- n/a
- Status:
- Active
- Beds:
- 2
- Lot size:
- 0.06 Acres
- Year built:
- 1984
- Baths:
- 2.00
- MLS#:
- 24060287
- Subdivision:
- Conners
ADDITIONAL INFORMATION
Move into a great home with walking and golf cart access to great restaurants and entertainment! The kitchen and bathrooms have been beautifully updated. The bedrooms are a great size and have door access to your upstairs balcony. Enjoy evenings out on your 2nd story covered balcony or on the front covered patio. Both the balcony and patio run the entire length of the side of the house. This home has a great layout with an additional space in the basement, which include a family room, laundry, and storage. This home has a parking pad for 2 car tandem parking. There is also a street parking pass for 1 vehicle during Mardi Gras. Enjoy the benefits of living in Soulard with the Farmer's Market, food, entertainment, and festivals. Plant a flower garden or vegetable garden in your yard, too! Come see this home and the historic neighborhood of Soulard before it is too late!
- Type:
- Single Family
- Sq.Ft.:
- n/a
- Status:
- Active
- Beds:
- 3
- Lot size:
- 0.26 Acres
- Year built:
- 1965
- Baths:
- 3.00
- MLS#:
- 24061189
- Subdivision:
- Huntington 3
ADDITIONAL INFORMATION
**NEW & IMPROVED PRICE!** If you love gorgeous hardwood floors, open floor plans, updated kitchens & bathrooms, a location that's 1 mile or less away from great shopping & dining AND in the highly respected Parkway School District, this ranch home might be perfect for you. The first thing you'll notice upon entering is the hardwood floor that covers the entire main level. The family room flows into the dining room & right into the updated, eat-in kitchen with granite counter tops & stainless steel appliances. Just past the kitchen is the living room, or you can hang outside on the wood deck & enjoy cooking on the gas grill that stays with the home. Head downstairs to the sprawling finished, walkout basement that holds a ton of possibilities. Will you make it a rec room, additional family room, theater room, workout room, office, or a combo of those? The HVAC & Water Heater were replaced 4 yrs ago & the roof is 6 years old.
- Type:
- Single Family
- Sq.Ft.:
- n/a
- Status:
- Active
- Beds:
- 2
- Lot size:
- 0.15 Acres
- Year built:
- 1860
- Baths:
- 2.00
- MLS#:
- 24061342
- Subdivision:
- St Louis Commons Add
ADDITIONAL INFORMATION
LOCATION LOCATION LOCATION! Nestled back on an oversized lot, just a few blocks away from Tower Grove Park (on the east side), this 2 bedroom 1.5 bath historic brick bungalow showcases loads of upgrades throughout while maintaining that lovely STL City charm. This home is certain to impress with an ample amount of natural light filling the open floor plan through new windows, inviting you through large and multi functioning living spaces, into a chef's dream of a kitchen with custom cabinets, lots of counter space, double wall oven, and a massive sub zero refrigerator sure to impress all your friends. A split bedroom floor plan with second floor primary suite, main floor laundry, and 4 car parking pad are a few honorable mentions you have to see for yourself!
- Type:
- General Commercial
- Sq.Ft.:
- n/a
- Status:
- Active
- Beds:
- n/a
- Lot size:
- 0.16 Acres
- Year built:
- 1911
- Baths:
- MLS#:
- 24056509
ADDITIONAL INFORMATION
Great oppurtunity to
- Type:
- Single Family
- Sq.Ft.:
- 1,983
- Status:
- Active
- Beds:
- 3
- Lot size:
- 0.08 Acres
- Year built:
- 1885
- Baths:
- 3.00
- MLS#:
- 24061209
- Subdivision:
- Humphreys Sub
ADDITIONAL INFORMATION
This Historic Lafayette Square brick & limestone 19th Century home showcases how distinctive modern design elements inside marry well with exterior old world charm. Located in perhaps one of the most sought after "City Living" neighborhoods that is home to highly praised restaurants, a spectacular park, & the picturesque Victorian "Painted Ladies" that surround it. This meticulously maintained 2.5 story, 3 bed, 2.5 bath beauty is nestled on a tree-lined cul-de-sac street. The level-lot features a private lush backyard, a recently poured oversized patio w/natural gas for BBQ grill, a built-in firepit, & a newer built (20'x30') oversized 2 car garage that will also fit the essential golf cart. The open floor plan boasts soaring 10' ceilings, gleaming hardwood floors, newer lighting throughout, balcony, & a renovated kitchen w/ double stack cabinets, granite counter tops, & SS appliances. Home comes with a transferable Lafayette Square Bath & Tennis Club Membership (=club swimming pool).
$200,000
4317 Obear Avenue St Louis, MO 63107
- Type:
- Multi-Family
- Sq.Ft.:
- n/a
- Status:
- Active
- Beds:
- n/a
- Year built:
- 1914
- Baths:
- MLS#:
- 24061442
- Subdivision:
- Bryans Add
ADDITIONAL INFORMATION
UPDATE, there is a 4 th tenant moving in Nov 1, 2024! Just more money for you when you purchase this 4 family that has been rehabbed. The 3 tenants have been here for 11-12 years. These units are in great shape. Make money the day you close!
- Type:
- Single Family
- Sq.Ft.:
- 1,604
- Status:
- Active
- Beds:
- 2
- Lot size:
- 0.11 Acres
- Year built:
- 1897
- Baths:
- 2.00
- MLS#:
- 24061067
- Subdivision:
- Dutchtown
ADDITIONAL INFORMATION
Welcome to 4405 Alaska Avenue! This beautifully renovated 2+ bedroom, 2 bath home offers a perfect blend historic character and modern conveniences to fit today's lifestyle. Step inside the front door to discover a unique stucco entry hall addition, open-concept living and dining rooms and a massive chef's kitchen with 42" custom cabinetry, quartz countertops, stainless appliances and ample space for both cooking and entertaining. Upstairs you'll find 2 private bedrooms, 2nd floor laundry and a 3rd space providing flexibility for an office, den, or extra sleeping area. Both bathrooms have also been beautifully renovated with custom tile work and brand new fixtures. Outside, you’ll find a large fenced back yard and a two-car garage equipped with two EV chargers! For peace of mind there's a newer roof and electrical, HVAC and plumbing systems, including new lateral lines, have all been upgraded. This one is a MUST SEE, schedule your appointment today!
- Type:
- Multi-Family
- Sq.Ft.:
- n/a
- Status:
- Active
- Beds:
- n/a
- Year built:
- 1883
- Baths:
- MLS#:
- 24060798
- Subdivision:
- Beckwith Add
ADDITIONAL INFORMATION
Looking for a unique project to unleash your creativity? Look no further than this historic property built by Anheuser Busch Brewery in the early 1900s. Remax Best Choice Realtors presents a rare opportunity to own a piece of history on a spacious fenced lot with stunning grandfather trees. This duplex is a blank canvas awaiting your personal touch. With two fireplaces and charming barn sliding doors, the potential is limitless. Bring this gem back to life with some TLC and vision. Don't miss out on the chance to create your dream space. Take action now and make this property yours today The property is framed as a duplex but could be a nice open Floorplan to accommodate a single family home. There is no electric or plumbing so the canvas is blank. A complete new roof was installed by current owner. The building has great bones and some very unique brickwork. Would make a great addition to any portfolio. Located at the end of the dead end street surrounded by Anheuser Busch property
- Type:
- Single Family
- Sq.Ft.:
- 672
- Status:
- Active
- Beds:
- 2
- Lot size:
- 0.15 Acres
- Year built:
- 1948
- Baths:
- 1.00
- MLS#:
- 24061368
- Subdivision:
- Castle Point
ADDITIONAL INFORMATION
Real Estate Investment Opportunity: This occupied 2-bedroom, 1-bathroom home offers a strategic addition to your property portfolio. Tenant is paying $950.00 per month Tenant pays all utilities. Tenant lease end January 2025 The property is being sold in its current condition, with no repairs or inspections to be conducted by the seller. Any buyer inspections will be solely for informational purposes. Please refrain from disturbing the tenant. NO SHOWINGS without an accepted contract
$224,900
7153 Whaley Place St Louis, MO 63116
- Type:
- Single Family
- Sq.Ft.:
- n/a
- Status:
- Active
- Beds:
- 3
- Lot size:
- 0.11 Acres
- Year built:
- 1957
- Baths:
- 2.00
- MLS#:
- 24025498
- Subdivision:
- Viola Place
ADDITIONAL INFORMATION
NEW PRICE! Welcome to this charming brick ranch-style home in Boulevard Heights neighborhood. Lots of space with 1,333 square foot on the main floor and additional finish in the basement. Newer updates include windows, doors, kitchen, and main floor bathroom with step-in shower. As you enter the living room you are greeted with a vent-free gas fireplace and wood floors which run throughout the main floor except for the kitchen with tile. The eat-in kitchen offers all appliances and has plenty of pantry space. Additional room off the kitchen can be used for dining or as a sitting room. Basement is partially finished with rec/family room, a dry bar, and full bathroom. Laundry/utility room with cabinets for convenience. Step outside to a fenced yard with pavilion on patio to enjoy your privacy or entertain family/friends. Seller providing a 1 Year HSA Home Warranty. Come and see all this home has to offer, you won't want to miss it!
- Type:
- Condo
- Sq.Ft.:
- n/a
- Status:
- Active
- Beds:
- 2
- Lot size:
- 0.06 Acres
- Year built:
- 1950
- Baths:
- 1.00
- MLS#:
- 24060924
- Subdivision:
- Brentwood Forest
ADDITIONAL INFORMATION
**PRICED TO SELL!!**WELCOME TO 1639 EAST SWAN CIRCLE...THIS SECOND FLOOR--END UNIT (SIERRA FLOOR PLAN) FEATURES VAULTED CEILINGS, A WOOD-BURNING FIREPLACE, NEWER CARPETING, NEWER KITCHEN APPLIANCES (ALL INCLUDED), NEWER FULL-SIZE STACKABLE WASHER & DRYER (INCLUDED), NEWER A/C & FURNACE, AND MUCH MORE!!**CLOSE PARKING NEAR FRONT DOOR**DECK OFF OF DINING ROOM **ENJOY ALL THAT BRENTWOOD FOREST HAS TO OFFER...TWO SWIMMING POOLS, TENNIS COURTS, WALKING TRAILS, LAKE JEFFERSON AND A BEAUTIFUL CLUBHOUSE**VISIT brentwoodforest.net FOR ADDITIONAL INFORMATION (RULES, REGULATIONS, & BYLAWS) AND AMENITIES** GREAT LOCATION NEAR MAJOR HIGHWAYS, PUBLIC TRANSPORTATION, SHOPPING CENTERS & RESTAURANTS!!
- Type:
- Single Family
- Sq.Ft.:
- n/a
- Status:
- Active
- Beds:
- 2
- Lot size:
- 0.11 Acres
- Year built:
- 1902
- Baths:
- 1.00
- MLS#:
- 24061382
- Subdivision:
- Piednoir Hector A Jr Add
ADDITIONAL INFORMATION
A stunning 2-bedroom gem located in the heart of South Saint Louis City! Minutes from downtown and in walking distance to plenty of shops and eateries near S Grand Central, ride your bike in Tower Grove Park, or shop on Cherokee Street! Welcome to 4649 Louisiana Ave! Freshly painted, living room with faux electric fireplace, medium-sized fenced-in yard, and rear-entry one-car garage! Every detail has been meticulously crafted to create a harmonious blend of modern elegance and timeless charm! If you are looking for the perfect starter home or to downsize this home is for you! Don't miss it! Call today to schedule a private showing!
$2,849,000
19 West Point Lane St Louis, MO 63131
- Type:
- Other
- Sq.Ft.:
- n/a
- Status:
- Active
- Beds:
- 6
- Baths:
- 5.00
- MLS#:
- 24061333
- Subdivision:
- West Point Lane
ADDITIONAL INFORMATION
Custom Home Coming soon on a beautiful walk out lot located on a peaceful end of a cul-de-sac in Town & Country. Lot large enough for a pool as well. The entry foyer opens up to large living area with separate dining and study. Gourmet center isle kitchen with large breakfast area and solid surface counter, wolf appliances, sub zero refrigerator. The main floor primary suite is privately located in the rear of the home. The primary bath has large walk in tiled shower, soaking tub, and two separate vanity areas, and two large walk in closets. Main floor has 10'-12' ceilings thru out. Upstairs there are 4 additional bedrooms, 2 full baths, bonus room and 2nd floor laundry. The finished lower level has 10' basement pour, additional bedroom and bath, office, spacious game room, gym, and ample storage areas. Buyers can customize all selections. Convenient to Hwy 40/64, and close to both hospitals. This opportunity wont last long! Photo is for marketing purposes only.
- Type:
- Single Family
- Sq.Ft.:
- n/a
- Status:
- Active
- Beds:
- 3
- Lot size:
- 0.09 Acres
- Year built:
- 1936
- Baths:
- 2.00
- MLS#:
- 24061263
- Subdivision:
- Chippewa Hill Add
ADDITIONAL INFORMATION
5K SELLER CREDIT! Welcome to this charming 3-bedroom, 2-bath home located in the heart of South Hampton, perfectly situated near numerous shops, restaurants, and local conveniences. This beautiful maintained home features fresh paint, original wood flooring and lpv throughout, giving it a modern and inviting feel. The open living spaces are bright and airy, thanks to the ample recessed lighting installed throughout the home. The kitchen is beautifully modern with charming original touches, boasting sleek quartz countertops, new stainless steel appliances, and new custom cabinetry offering both style and functionality. Upstairs, you'll find an additional finished attic space, perfect for a home office, playroom, or extra guest room. With its prime location and thoughtful updates, this home offers both comfort and convenience, making it an excellent choice for anyone looking to enjoy the best of South Hampton living.
$295,000
7034 Ethel Avenue St Louis, MO 63117
- Type:
- Single Family
- Sq.Ft.:
- 1,334
- Status:
- Active
- Beds:
- 3
- Lot size:
- 0.11 Acres
- Year built:
- 1928
- Baths:
- 1.00
- MLS#:
- 24058635
- Subdivision:
- Justin Place Add
ADDITIONAL INFORMATION
*Back on the Market* no fault of the Sellers, feel free to call with any questions! Welcome to your new home! Nestled in a vibrant St. Louis neighborhood, this 3-bedroom, 1-bathroom gem offers the perfect blend of historic charm and modern convenience. Step inside to discover a bright, open floor plan featuring hardwood floors and large windows that fill the space with natural light. The inviting living room flows seamlessly into a stylish dining area, perfect for entertaining family and friends. The kitchen boasts stainless steel appliances. Retreat to the second floor with three bedrooms and 1 full bath with a gorgeous claw foot tub/shower combo. Outside, enjoy your private backyard oasis—ideal for summer barbecues and relaxing evenings under the stars. Located just minutes from parks, restaurants, and shops, you’ll love the convenience of city living. With easy access to major highways and public transport, exploring all that St. Louis has to offer is a breeze.
- Type:
- Multi-Family
- Sq.Ft.:
- n/a
- Status:
- Active
- Beds:
- n/a
- Year built:
- 1926
- Baths:
- MLS#:
- 24060431
- Subdivision:
- Northampton Add
ADDITIONAL INFORMATION
What an amazing opportunity! This 4-family in the Northampton neighborhood of St. Louis is the perfect addition to your investment portfolio! A beautiful brick building in a great location just north of Chippewa, this home is within walking distance of restaurants and shopping. Each unit is a 1 bed/1 bath with spacious living and dining areas, and three are currently rented. The space offers hardwood floors, stained glass windows, bonus storage rooms off the back, plus shared basement storage w/private laundry hookups and off-street alley access parking. One vacant unit and basement are available for showings; occupied units can be shown with an accepted contract. Make your appointment today and don't miss out!
$145,000
3848 Eiler Street St Louis, MO 63116
- Type:
- Single Family
- Sq.Ft.:
- n/a
- Status:
- Active
- Beds:
- 2
- Lot size:
- 0.15 Acres
- Year built:
- 1911
- Baths:
- 2.00
- MLS#:
- 24060473
- Subdivision:
- Eiler Place Add
ADDITIONAL INFORMATION
111 Years Young and Still Turning Heads! This South City cutie is move in ready! Located just a short walk from local favorites like Stellar Hog and Chimichanga's, this surprisingly spacious home has updates galore. Step into a bright living room with stylish updated flooring, leading to a cheerful eat-in kitchen perfect for cozy dinners. The first bedroom is just off the updated full bath, and the primary suite features a cute half-bath and plenty of space to spread out. Need a bonus room? Head upstairs to find an extra bedroom ideal for a home office, yoga studio, or creative space. Outside, a large backyard is ready for your finishing touch – perfect for BBQs, a garden, or whatever you envision. All this at an affordable price tag!
$65,000
5345 Wells St Louis, MO 63112
- Type:
- Single Family
- Sq.Ft.:
- n/a
- Status:
- Active
- Beds:
- 2
- Lot size:
- 0.15 Acres
- Year built:
- 1906
- Baths:
- 2.00
- MLS#:
- 24061214
- Subdivision:
- Lucas & Hunt
ADDITIONAL INFORMATION
This all brick two family has three bedrooms one bathroom on the second floor unit and two bedrooms one bath plus a bonus room on the first floor unit.
- Type:
- Single Family
- Sq.Ft.:
- 1,840
- Status:
- Active
- Beds:
- 3
- Year built:
- 2024
- Baths:
- 3.00
- MLS#:
- 24060124
- Subdivision:
- Matyis Sub
ADDITIONAL INFORMATION
Experience smart contemporary living, in a BRAND-new Modern home! Choose your finishes and reserve your spot on Magnolia Ave. in a well-established neighborhood! MOVE-IN BY THE END OF THE YEAR! The home has an eye-catching exterior façade, multiple outdoor patios plus a balcony, 9ft ceilings & a 2-car garage. Home Boasts a distinctive open floor plan, perfect for entertaining & daily life. Stunning kitchen with an extended center island, Quartz counters, hooded vent & SS appliances. The iron railing staircase leads to three upper bedrooms with a nice size laundry area that can accommodate side by side appliances. HUGE Primary suite, walk-in closet, double sinks, separate soaking tub & shower with wall to ceiling tiles. Superbly walkable neighborhood, steps away from Clifton Park, a hidden gem, & eateries. Easy access to the highways too! Call for additional options & details of all the special features this home has to offer! Pictures are a depiction of similar finishes, same builder.
- Type:
- Single Family
- Sq.Ft.:
- n/a
- Status:
- Active
- Beds:
- 2
- Lot size:
- 0.09 Acres
- Year built:
- 1954
- Baths:
- 2.00
- MLS#:
- 24059269
- Subdivision:
- Upton Place Add
ADDITIONAL INFORMATION
Welcome to this beautifully maintained brick ranch in the desirable Boulevard Heights! This charming home features an open floor plan, perfect for modern living. With 2+ bedrooms and 2 full baths. Step inside to discover stunning hardwood floors, recessed lighting, and a spacious living area that flows seamlessly into the dining and kitchen spaces. The kitchen boasts stainless steel appliances, utility/pantry large counter & cabinet space. The finished basement is a true highlight, offering a large family room, an additional spacious bedroom, and a full bathroom—ideal for guests or a private retreat. Plus, there's plenty of storage. Outside, enjoy a covered carport with side door access, along with a lovely covered patio overlooking a large fenced yard—perfect for gatherings or quiet evenings under the stars. Located close to parks, walking trails, and with easy access to highways and shopping, this home combines comfort and convenience. Don’t miss your chance to own this gem!

Listings courtesy of MARIS MLS as distributed by MLS GRID, based on information submitted to the MLS GRID as of {{last updated}}.. All data is obtained from various sources and may not have been verified by broker or MLS GRID. Supplied Open House Information is subject to change without notice. All information should be independently reviewed and verified for accuracy. Properties may or may not be listed by the office/agent presenting the information. The Digital Millennium Copyright Act of 1998, 17 U.S.C. § 512 (the “DMCA”) provides recourse for copyright owners who believe that material appearing on the Internet infringes their rights under U.S. copyright law. If you believe in good faith that any content or material made available in connection with our website or services infringes your copyright, you (or your agent) may send us a notice requesting that the content or material be removed, or access to it blocked. Notices must be sent in writing by email to [email protected]. The DMCA requires that your notice of alleged copyright infringement include the following information: (1) description of the copyrighted work that is the subject of claimed infringement; (2) description of the alleged infringing content and information sufficient to permit us to locate the content; (3) contact information for you, including your address, telephone number and email address; (4) a statement by you that you have a good faith belief that the content in the manner complained of is not authorized by the copyright owner, or its agent, or by the operation of any law; (5) a statement by you, signed under penalty of perjury, that the information in the notification is accurate and that you have the authority to enforce the copyrights that are claimed to be infringed; and (6) a physical or electronic signature of the copyright owner or a person authorized to act on the copyright owner’s behalf. Failure to include all of the above information may result in the delay of the processing of your complaint.
Saint Louis Real Estate
The median home value in Saint Louis, MO is $149,000. This is lower than the county median home value of $248,000. The national median home value is $338,100. The average price of homes sold in Saint Louis, MO is $149,000. Approximately 56.37% of Saint Louis homes are owned, compared to 39.63% rented, while 4% are vacant. Saint Louis real estate listings include condos, townhomes, and single family homes for sale. Commercial properties are also available. If you see a property you’re interested in, contact a Saint Louis real estate agent to arrange a tour today!
Saint Louis, Missouri has a population of 29,897. Saint Louis is more family-centric than the surrounding county with 31.54% of the households containing married families with children. The county average for households married with children is 29.08%.
The median household income in Saint Louis, Missouri is $75,862. The median household income for the surrounding county is $72,562 compared to the national median of $69,021. The median age of people living in Saint Louis is 40.8 years.
Saint Louis Weather
The average high temperature in July is 88.8 degrees, with an average low temperature in January of 21.8 degrees. The average rainfall is approximately 41.1 inches per year, with 13.9 inches of snow per year.
