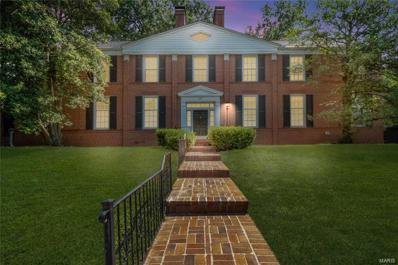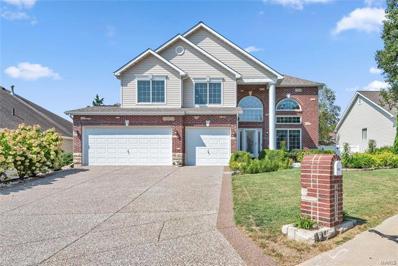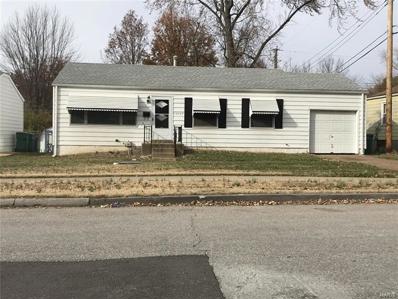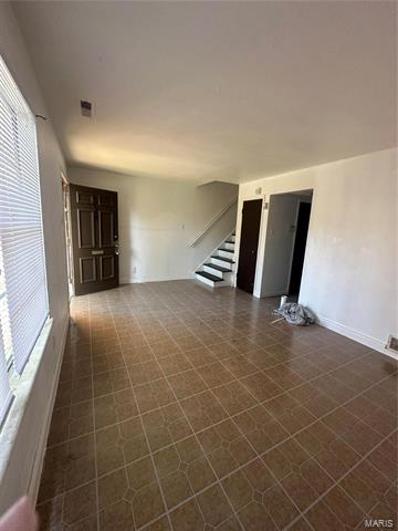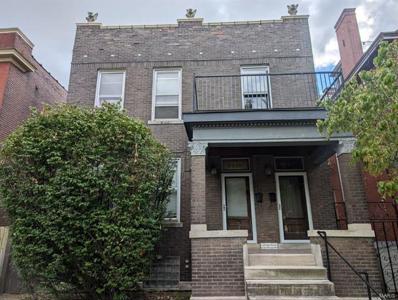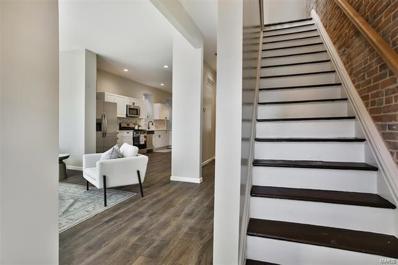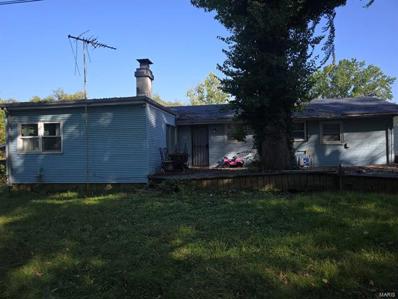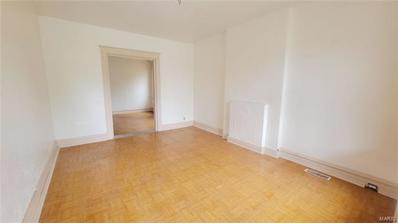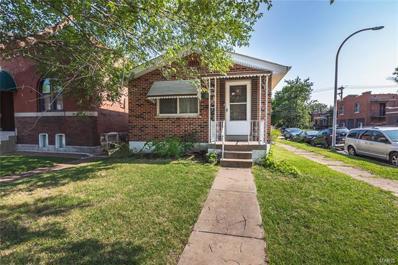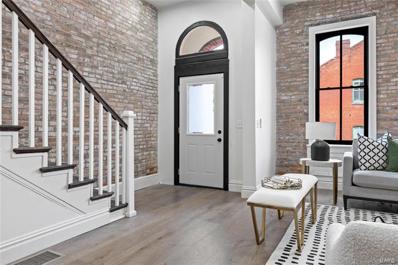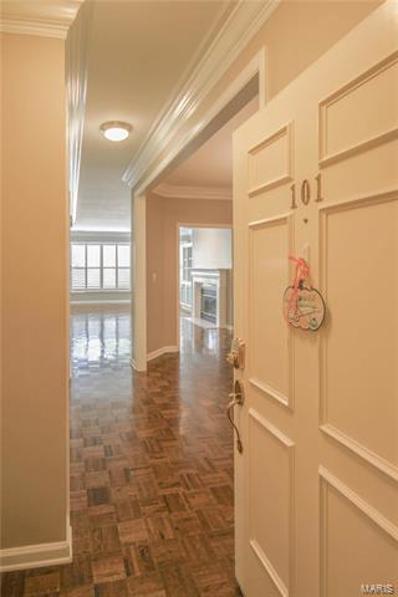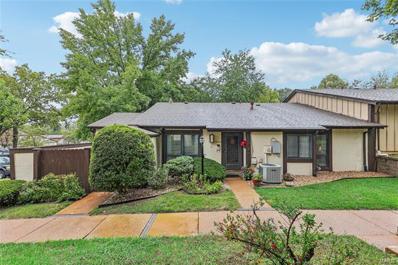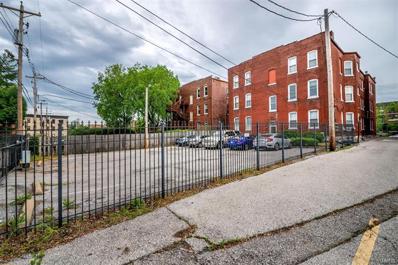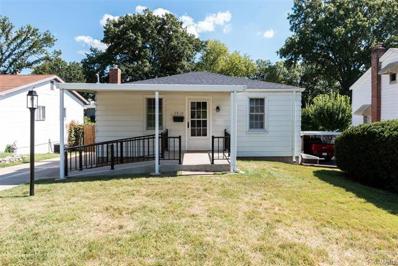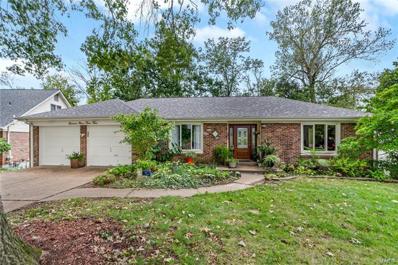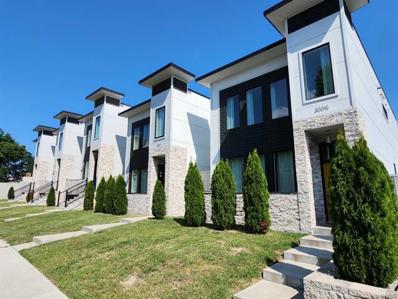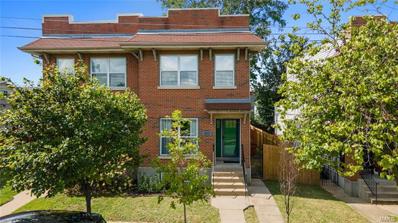Saint Louis MO Homes for Rent
Open House:
Sunday, 11/17 6:00-8:00PM
- Type:
- Condo
- Sq.Ft.:
- 1,256
- Status:
- Active
- Beds:
- 2
- Lot size:
- 0.07 Acres
- Year built:
- 1956
- Baths:
- 2.00
- MLS#:
- 24057760
- Subdivision:
- No 630 Francis Place Condo
ADDITIONAL INFORMATION
Welcome to this charming 2-bed 1.5-bath ground-level condo w/ tuck-under 1-car garage in the heart of Clayton! W/ over 1250 sqft, this home boasts gleaming hardwood floors & custom built-in bookcases. The formal dining room opens to a private, covered patio overlooking a serene shared backyard, perfect for outdoor relaxation & entertaining. The updated kitchen boasts custom cabinetry & abundant natural light. Bedrooms are spacious w/ large windows & ample closet space. The guest bedroom offers a convenient Murphy bed, ideal for maximizing space and versatility. Recent updates include insulated windows, a newer roof, and a basement garage with extra storage. Ideally located just steps from Shaw Park, downtown Clayton’s shops, restaurants, & entertainment, this condo delivers the best of city living w/ a peaceful residential feel. Delivering easy access to top-rated schools & major highways, this home offers both convenience & comfort—schedule a private showing today!
- Type:
- Single Family
- Sq.Ft.:
- 3,231
- Status:
- Active
- Beds:
- 4
- Lot size:
- 0.17 Acres
- Year built:
- 2005
- Baths:
- 3.00
- MLS#:
- 24055904
- Subdivision:
- Forder Circle
ADDITIONAL INFORMATION
Welcome to 4113 Forder Circle Drive, a charming retreat nestled in the heart of South St. Louis County. This inviting home features a spacious, open floor plan perfect for modern living and entertaining. Enjoy the comfort of well-appointed rooms, including a generous living area with abundant natural light, a cozy family room with a fireplace, main floor office, main floor laundry, and a stylish kitchen with stainless steel appliances. The primary suite is a private oasis, complete with an en-suite bathroom and ample closet space. Outside you’ll find a beautifully landscaped yard and deck, ideal for relaxing or hosting gatherings. Some of the recent updates include both furnaces in 2023, one a/c in 2018, one a/c in 2020, roof 2020 and some windows in 2023. Located in the Mehlville School District, with convenient access to shopping and dining, this home is the perfect blend of comfort and convenience. Discover your new sanctuary where every detail is designed to enhance your lifestyle.
- Type:
- Single Family
- Sq.Ft.:
- n/a
- Status:
- Active
- Beds:
- 3
- Lot size:
- 0.14 Acres
- Year built:
- 1952
- Baths:
- 2.00
- MLS#:
- 24052375
- Subdivision:
- Bissell Hills 3
ADDITIONAL INFORMATION
Looking for Investment property? Come check out 10249 Coburg Lands. This 3 bed, 2 bath ranch was updated prior to tenant move-in and currently rents for $1025 per month + $75 sewer, and is leased through 04/2025. Home will only be shown with a written, acceptable contract subject to a 72 hour initial walk through from date of acceptance. Serious inquiries only and we do not entertain owner finance or creative deals.
- Type:
- Single Family
- Sq.Ft.:
- n/a
- Status:
- Active
- Beds:
- 3
- Lot size:
- 0.25 Acres
- Year built:
- 1960
- Baths:
- 1.00
- MLS#:
- 24062156
- Subdivision:
- Chester Heights
ADDITIONAL INFORMATION
Whether you are a first time home buyer, looking to downsize, or an investor looking to add to your portfolio, this home is for you! As you step onto the cozy covered front porch, imagine sipping your morning coffee while soaking in the fresh air. Step inside & embrace the beautiful hardwood floors that run throughout the open floor plan, perfect for both relaxation and entertaining. The living room is bathed in natural light, creating a bright inviting atmosphere. The bedrooms are nicely sized with ample closet space. Outside, the large yard provides plenty of space for various activities, whether you're looking to garden, play, or simply unwind. This home is conveniently located near a plethora of shops & restaurants, & offers quick access to the interstate, making it a breeze to explore. Don't miss out on this delightful home that blends comfort and convenience. Refrigerator, washer & dryer are included in sale.
- Type:
- Single Family
- Sq.Ft.:
- n/a
- Status:
- Active
- Beds:
- 2
- Lot size:
- 0.09 Acres
- Year built:
- 1916
- Baths:
- 1.00
- MLS#:
- 24061705
- Subdivision:
- Boulevard Heights
ADDITIONAL INFORMATION
Seller is offering up to but not to exceed $2500 toward lender accepted closing costs. The One With..hardwood floors, fenced rear yard and detached garage in the Boulevard Heights Neighborhood. Stop paying rent and have a place to call your own. You will be greeted with a living room flanked by a spacious, sun-filled dining room to entertain and host friends and family. Kitchen boasts electric oven/range, stainless refrigerator, designated pantry, back splash and plenty of cabinetry for dishes, kitchen essentials and cookware. The 2 bedrooms are spacious and offer ample closet space..one room has spectacular stained-glass windows. The piece de resistance is the level rear yard, entertaining area and space for a fire pit on chilly evenings. Detached garage has newer garage door opener, and plenty space for lawn equipment, etc. Some newer windows and hot water heater. Near Willmore Park "dog friendly", Metro Link (explore discounts for WashU employees/students), restaurants and shopping.
- Type:
- Single Family
- Sq.Ft.:
- 1,235
- Status:
- Active
- Beds:
- 4
- Lot size:
- 0.07 Acres
- Year built:
- 1973
- Baths:
- 2.00
- MLS#:
- 24062691
- Subdivision:
- Harney Heights Add
ADDITIONAL INFORMATION
Come one come all. Here's a chance to get your portfolio going. This 4 Bd 1.5 Bth home is move in and or rent ready. Priced fairly, and will not last. Property to be sold As-Is.
- Type:
- Single Family
- Sq.Ft.:
- 1,173
- Status:
- Active
- Beds:
- 3
- Lot size:
- 0.07 Acres
- Year built:
- 1897
- Baths:
- 3.00
- MLS#:
- 24062858
- Subdivision:
- Oak Hill Improv Cos Sub
ADDITIONAL INFORMATION
This is not your typical rehab. We removed everything on the interior and left only the studs. We replaced all electric and plumbing under the watchful supervision (permits) of the city. Besides a bathroom and master bathroom on the second floor we added a half bathroom on the main level. All bathrooms reflect a high-end eye appealing look with the use of porcelain tiles in the showers and on the floors. We support the wow factor by using Contemporary vanities , sinks and faucets. Typical in these style homes a small bathroom at the top of the stairs provides a challenge in relation to shape. However, with the use of custom glass we have given this room a unique design. Stainless steel appliances, new cabinets and quartz counters complements the overall look of the first floor. Luxury flooring was used through out. We also have replaced all windows, HVAC, fence and wood deck.
- Type:
- Multi-Family
- Sq.Ft.:
- n/a
- Status:
- Active
- Beds:
- n/a
- Year built:
- 1905
- Baths:
- MLS#:
- 24059887
- Subdivision:
- Tower Grove Park & Grand Ave Ad
ADDITIONAL INFORMATION
Classic Tower Grove two family with brick two car garage and tall basement a half block from the park with many original features (hardwood floors, six panel doors, pocket doors), front and back porches, privacy fenced backyard. Total rehab 11 years ago - all new plumbing, electrical (200amp panel for each unit), sewer lateral repair, new roof two years ago (old roof torn off, torch down modified roof installed), major facelift recently
- Type:
- Single Family
- Sq.Ft.:
- n/a
- Status:
- Active
- Beds:
- 3
- Lot size:
- 0.07 Acres
- Year built:
- 1924
- Baths:
- 3.00
- MLS#:
- 24062212
- Subdivision:
- Arcade Add
ADDITIONAL INFORMATION
Completely renovated 1.5-story home in the desirable Princeton Heights neighborhood. As you walk in, you’ll be amazed by the open floor plan and numerous modern updates which include Beautiful archways, new flooring, brand-new bathrooms, a newer AC unit, a new garage roof, and plenty of cosmetic finishes .Main level includes a living room, a family room with a wood-burning fireplace, a formal dining room, and an eat-in kitchen.Fully renovated kitchen boasts new granite countertops, new appliances, and an eat-in island. A half bath completes the main level.The second level features two large bedrooms with double closets and a brand-new bathroom.The lower level offers a finished walk-out basement with a bedroom, a full bathroom, a dedicated laundry space, and plenty of living space.The gorgeous fenced, fully landscaped backyard includes a large deck, patio, a 7-foot gas fire pit, a waterfall, and a koi pond—perfect for entertaining.Brick detached two-car garage.
- Type:
- Single Family
- Sq.Ft.:
- 892
- Status:
- Active
- Beds:
- 2
- Lot size:
- 0.13 Acres
- Year built:
- 1921
- Baths:
- 1.00
- MLS#:
- 24062933
- Subdivision:
- Blendon Add
ADDITIONAL INFORMATION
This is neat as a pin one story vinyl sided bungalow. Viewable Independent appraisal at $234,000. Will share. Buyers agent to provide pre-approval letter to schedule property showing. All systems updated, copper plumbing and wiring with circuit breakers. Covered front porch, deck off kitchen, newer HVAC & water heater. Roof never leaked. Kitchen 8-9 years old, bathroom 4-5 years old. Fenced yard, no garage, no drive, not a thru street . Quiet! Inspectors welcome, but sale will be on Special Contract. Make Appointment with listing agent date prior to viewing date. NO SUPRA! Listing agent will open door personally. Call Owner /Broker Robert 314-691-9805 to discuss.
- Type:
- Single Family
- Sq.Ft.:
- 2,254
- Status:
- Active
- Beds:
- 4
- Lot size:
- 0.08 Acres
- Year built:
- 1905
- Baths:
- 3.00
- MLS#:
- 24061812
- Subdivision:
- Laclede Race Course
ADDITIONAL INFORMATION
A newly renovated home just two blocks off the historic Grove area! Full brick exterior and a new roof give this home great curb appeal. Once inside, the home provides you with so much more. Luxury Plank Flooring in a dark finish, exposed brick, new kitchen cabinets and countertops with a first floor bedroom and full bath. All of this, plus a very open concept for the dining, kitchen, and family room! The 2nd floor does not disappoint with 3 more bedrooms inclusive of the master with an ensuite. Did I mention the big and beautiful original pocket door? This house is such a great addition to the neighborhood! Do not miss your opportunity!
- Type:
- Single Family
- Sq.Ft.:
- n/a
- Status:
- Active
- Beds:
- 2
- Lot size:
- 0.16 Acres
- Year built:
- 1949
- Baths:
- 1.00
- MLS#:
- 24062920
- Subdivision:
- Electric Homesites
ADDITIONAL INFORMATION
This charming brick bungalow offers a blend of classic character and modern updates, perfect for today's homeowner. The large backyard is ideal for outdoor gatherings or future landscaping projects, this home has been fully remodeled throughout. Step inside to find fresh paint, new flooring, and upgraded cabinetry, creating a bright and inviting atmosphere. The kitchen features sleek stainless steel appliances, including a fridge and stove, providing a stylish touch to the space. The full, unfinished basement is a blank canvas, ready for your personal finishing touches, making this home a versatile choice for future expansion. Don’t miss the chance to make this beautifully updated home yours!
- Type:
- Condo
- Sq.Ft.:
- 1,050
- Status:
- Active
- Beds:
- 2
- Lot size:
- 0.05 Acres
- Year built:
- 1997
- Baths:
- 2.00
- MLS#:
- 24062915
- Subdivision:
- Woodland Crossing Condo Three
ADDITIONAL INFORMATION
Sip your coffee on the private patio of your ground-level condo, surrounded by meticulously maintained landscaping that you don't have to lift a finger to maintain. That's just the beginning of what makes this 2-bedroom, 2-bath Woodland Point gem so special. Inside, natural light floods the open, bright space with fresh, white finishes that invite a cozy yet modern vibe. The in-unit laundry and spacious walk-in closet add convenience and ease to your everyday life. Enjoy low-maintenance living with high style—this condo offers the perfect balance of relaxation and functionality. With a walking trail right outside your door, grab your to-go coffee and take a serene stroll by the water. Woodland Point is more than a place to live—it's where you'll want to call home. Welcome to your new haven!
$110,000
5 Bayview Drive St Louis, MO 63135
- Type:
- Single Family
- Sq.Ft.:
- n/a
- Status:
- Active
- Beds:
- 3
- Lot size:
- 0.17 Acres
- Year built:
- 1954
- Baths:
- 1.00
- MLS#:
- 24062674
- Subdivision:
- Forestwood 3
ADDITIONAL INFORMATION
This home will be sold As-Is. Great for investors because it needs significant work including but not limited to environmental hazards. Short sale buyer approval is required and could take months for approval, no sight unseen offers, no financing, no creative deal structuring, cash or non-traditional financing. Must send proof of funds prior to asking for a showing with a minimum of 72 hours notice.
- Type:
- Land
- Sq.Ft.:
- n/a
- Status:
- Active
- Beds:
- n/a
- Lot size:
- 0.1 Acres
- Baths:
- MLS#:
- 24062874
- Subdivision:
- St Louis Commons Add
ADDITIONAL INFORMATION
Seize the chance to develop on a prime vacant lot in the heart of Benton Park, one of St. Louis’ most desirable and fast-appreciating neighborhoods. Whether you’re an investor, developer, or someone looking to build your dream home, this property offers a unique opportunity in an area known for its historic charm and urban revitalization. Located just steps from Benton Park and minutes from Soulard, Cherokee Street, and downtown, this lot is ideally situated for a variety of high-return developments. Benton Park’s continued growth in both residential and commercial sectors has led to rising property values, with the neighborhood’s proximity to popular restaurants, bars, and cultural attractions making it a hotspot for renters and homeowners alike.
- Type:
- Multi-Family
- Sq.Ft.:
- n/a
- Status:
- Active
- Beds:
- n/a
- Year built:
- 1913
- Baths:
- MLS#:
- 24062324
- Subdivision:
- Bernards Add
ADDITIONAL INFORMATION
OUTSTANDING OPPORTUNITY!!! This duplex conversion is sure to please! All brick, large rooms, tall ceilings, great yard and MORE! Lots of work already started and just waiting for your creativity and your finishing touches! Schedule a showing today! Property is to be sold in its current as-is condition with no warranties or representations by the Seller. Seller will not make repairs nor provide any inspections. Seller's addendum is required after terms of sale are agreed upon. Special Sale Contract (Form #2043) required. Proof of funds or pre-approval letter required with offer. minimum Earnest Money Deposit of 1% of the Purchase Price or $1,000, whichever is greater.
$110,000
801 Bates Street St Louis, MO 63111
- Type:
- Single Family
- Sq.Ft.:
- n/a
- Status:
- Active
- Beds:
- 2
- Lot size:
- 0.07 Acres
- Year built:
- 1961
- Baths:
- 2.00
- MLS#:
- 24062862
- Subdivision:
- Carondelet Commons Fields Add
ADDITIONAL INFORMATION
Great opportunity to own for lower than rent! This 2 bedroom, 1.5 bath home is looking for its next family. It sits perfectly across from the Woodward elementary! Walk into a freshly painted main level. Two bedrooms and a full bath complete the main level, and there is even a 1/2 bath in the basement. This home also offers newer windows, newer HVAC and water heater. Stroll outside to the large, fenced backyard. It even has a little garden area. Beyond that is the parking pad for two. Schedule your showing today!
- Type:
- Single Family
- Sq.Ft.:
- 3,122
- Status:
- Active
- Beds:
- 5
- Year built:
- 1890
- Baths:
- 4.00
- MLS#:
- 24048826
- Subdivision:
- Cabanne Add
ADDITIONAL INFORMATION
Nestled in the heart of the Soulard neighborhood, this quaint and quiet area showcases beautifully restored historic charm. This two and half story home, totally renovated in 2024, blends 11-foot soaring ceilings with modern living. The brick-exposed walls, two non-functional fireplaces, intricate molding details, and extra-tall arched windows exude character throughout. Kitchen has an 8ft island with quartz counters, spacious area for additional seating. Off the kitchen, pocket door closure, functions as a walk-in pantry or office nook. Main floor laundry too! The second level offers three spacious bedrooms and two full baths. The primary suite has a walk-in closet, dual vanities, and dual shower heads. The third floor features two additional bedrooms and a full bath. Close proximity to many eateries, and parks. Brand new systems and All NEW amenities. Don't miss out of this one!
- Type:
- Condo
- Sq.Ft.:
- 1,464
- Status:
- Active
- Beds:
- 2
- Lot size:
- 0.04 Acres
- Year built:
- 1987
- Baths:
- 2.00
- MLS#:
- 24062636
- Subdivision:
- Ashford Condo Ph Ii
ADDITIONAL INFORMATION
First floor unit in desirable Ashford Condominium steps away from everything Webster Groves! An open floor plan is flooded with natural light from a large bay window w/plantation shutters. The kitchen features solid surface counters, stainless appliances, tiled backsplash, range hood, breakfast bar and pantry. Beautiful crown molding in the open dining room and family room w/built-ins and gas fireplace. In-unit private laundry room off of the kitchen. The spacious primary suite has good closet space and rather large bathroom w/double sink vanity, tiled floor, tub and separate shower. The second bedroom is adjacent to the hall full bathroom w/tiled floor. Ample storage with a hall closet near unit and storage locker across from the assigned space in garage w/elevator. Gorgeous landscaped grounds w/inground pool and welcoming cabana room! Tons of off-street parking in the rear parking lot w/coded gate entry.
- Type:
- Condo
- Sq.Ft.:
- n/a
- Status:
- Active
- Beds:
- 2
- Lot size:
- 0.05 Acres
- Year built:
- 1972
- Baths:
- 2.00
- MLS#:
- 24060763
- Subdivision:
- Sugartree 8
ADDITIONAL INFORMATION
EXCEPTIONAL PUD TWO bedroom/TWO bath unit - meticulously maintained and extremely updated corner unit in the sought-after SugarTree Development. Stunning new laminate throughout, terrific room sizes, a bonus living area, and sweet outdoor patio space is move in ready for its' new owner. Tucked away among trees and green space it will be your own "private oasis". Newer electrical boxes, furnaces, ACs, and washers/dryers are included in an acceptable offer. The community includes a clubhouse and outdoor pool and did we mention the location?! Easy access to Highway 270, and 367 and a few minutes from Highway 170 and the airport. You won't find a better-maintained ground-floor unit at such an incredible price! - See this one quick before it's gone!
- Type:
- Condo
- Sq.Ft.:
- 1,000
- Status:
- Active
- Beds:
- 2
- Year built:
- 1902
- Baths:
- 2.00
- MLS#:
- 24062772
- Subdivision:
- Lindells Add 02
ADDITIONAL INFORMATION
Central West End. Great, walkable neighborhood. Spacious 2 bed/ 2bath (The second bed is in the basement and does not have a door) this would make a great office/ guest room. Close to SLU, Wash U, and The Medical Center. First floor apartment with views of Lindell out your living room bay window. Bedroom is large with plenty of closet space. Washer and dryer in the unit. One gated reserved parking space included.
$189,900
7910 Joel Avenue St Louis, MO 63123
- Type:
- Single Family
- Sq.Ft.:
- 1,024
- Status:
- Active
- Beds:
- 2
- Lot size:
- 0.16 Acres
- Year built:
- 1945
- Baths:
- 1.00
- MLS#:
- 24061488
- Subdivision:
- Lakewood First Add
ADDITIONAL INFORMATION
Discover your dream home in this beautifully renovated gem, perfectly blending comfort and modern elegance. This residence features an open floor plan with 2 bedrooms and a luxurious remodeled bath. The finished basement offers additional living space, ideal for a family room. As you enter, you're greeted by new flooring, paint, and fixtures. The main living area seamlessly transitions into the updated kitchen, where you'll find exquisite quartz countertops, custom shaker cabinetry, and tasteful crown molding. Enjoy cooking with new stainless steel appliances, including an over-the-range microwave. Step out into the charming three-season porch, providing a perfect spot for relaxation. Recent upgrades highlight the home’s attention to detail: a new roof, plumbing stacks, hot water heater, electric panel and service, and new doors. Outside, the back porch leads to a new patio, perfect for entertaining, and a large backyard that invites outdoor enjoyment. This is a must see!
- Type:
- Single Family
- Sq.Ft.:
- 2,124
- Status:
- Active
- Beds:
- 4
- Lot size:
- 0.26 Acres
- Year built:
- 1966
- Baths:
- 3.00
- MLS#:
- 24061405
- Subdivision:
- Crestmont 3
ADDITIONAL INFORMATION
Beautiful multi level home, larger than it appears with 2124 sf living area. Premium kitchen cabinets, quartz counters, Bosch refrigerator, range and exhaust fan, built in microwave, dishwasher. Refrigerator stays! 3/4" solid wood Patagonian Rosewood /Curupay flooring with 100 yr warranty in 1st and 2nd levels of the home and waterproof luxury vinyl plank flooring in lower level. Two bathrooms have heated floors and there's an incredibly huge walk in shower. Energy efficient upgrades: New roof 2021; addl layer of R30 insulation in attic; energy star windows; and Nest thermostats. Zoned HVAC, one A/C replaced in 2014. Solid 6 panel wood door upgrades, solid cherry wood shelving, faux concrete fireplace, a gorgeous lighted art wall, bay windows and motion sensor light switches. Behind this stunning showcase is a relaxing patio, level backyard, & plenty of privacy. Award winning Lindbergh schl district & shopping close by make it a resounding YES, PLEASE!
$3,146,000
3009 Lafayette Avenue St Louis, MO 63104
- Type:
- Multi-Family
- Sq.Ft.:
- n/a
- Status:
- Active
- Beds:
- n/a
- Year built:
- 2023
- Baths:
- MLS#:
- 24062765
- Subdivision:
- Lafayette Sub
ADDITIONAL INFORMATION
PRICE REDUCTION We are pleased to present this opportunity to own four adjacent luxury homes located at 3007-3013 Lafayette Ave. 3007 Lafayette: -4 Bedrooms / 2.5 Bathrooms, 2 story home 3009 Lafayette: -5 Bedrooms / 3.5 Bathrooms, 2 story home 3011 Lafayette: -5 Bedrooms / 3.5 Bathrooms, 2 story home 3013 Lafayette: 5 Bedrooms / 3.5 Bathrooms, 2 story home Home features: -Spacious contemporary design w/ open floorplan & 10' ceilings -Top-of-the-line finishes & smart systems -Commercial-grade roofing & maintenance-free exterior -Low E windows, doors, & superb insulation -Secure 2-car garage w/ charger -Large, walk-out outdoor living & entertaining area and private fenced backyard -Luxury primary suite w/ spa-inspired bathroom w/ soaking tub and walk-in closet -Energy start appliances & customizable smart systems
- Type:
- Single Family
- Sq.Ft.:
- 1,583
- Status:
- Active
- Beds:
- 3
- Lot size:
- 0.05 Acres
- Year built:
- 2001
- Baths:
- 2.00
- MLS#:
- 24061885
- Subdivision:
- Newstead/norfolk Twnhse
ADDITIONAL INFORMATION
Welcome to this stunning townhouse in the heart of Tower Grove! Walking distance away from Tower Grove park, Forest Park, popular shops, restaurants, bars and CWE medical buildings, this home offers convenience and charm perfect for short term rentals, medical professionals or an exciting new home! Step inside to find an inviting atmosphere and a spacious living room bathed in natural light. The open floor plan leads you to a vibrant kitchen with quartz countertops, stainless steel appliances, and a cozy dining area—perfect for creating a relaxed atmosphere. The main floor also includes a bedroom and a full bath. Upstairs, you’ll discover two generously sized bedrooms, each with walk-in closets, and a second full bathroom. The fully fenced backyard is ideal for entertaining! WELCOME HOME!

Listings courtesy of MARIS MLS as distributed by MLS GRID, based on information submitted to the MLS GRID as of {{last updated}}.. All data is obtained from various sources and may not have been verified by broker or MLS GRID. Supplied Open House Information is subject to change without notice. All information should be independently reviewed and verified for accuracy. Properties may or may not be listed by the office/agent presenting the information. The Digital Millennium Copyright Act of 1998, 17 U.S.C. § 512 (the “DMCA”) provides recourse for copyright owners who believe that material appearing on the Internet infringes their rights under U.S. copyright law. If you believe in good faith that any content or material made available in connection with our website or services infringes your copyright, you (or your agent) may send us a notice requesting that the content or material be removed, or access to it blocked. Notices must be sent in writing by email to [email protected]. The DMCA requires that your notice of alleged copyright infringement include the following information: (1) description of the copyrighted work that is the subject of claimed infringement; (2) description of the alleged infringing content and information sufficient to permit us to locate the content; (3) contact information for you, including your address, telephone number and email address; (4) a statement by you that you have a good faith belief that the content in the manner complained of is not authorized by the copyright owner, or its agent, or by the operation of any law; (5) a statement by you, signed under penalty of perjury, that the information in the notification is accurate and that you have the authority to enforce the copyrights that are claimed to be infringed; and (6) a physical or electronic signature of the copyright owner or a person authorized to act on the copyright owner’s behalf. Failure to include all of the above information may result in the delay of the processing of your complaint.
Saint Louis Real Estate
The median home value in Saint Louis, MO is $149,000. This is lower than the county median home value of $248,000. The national median home value is $338,100. The average price of homes sold in Saint Louis, MO is $149,000. Approximately 56.37% of Saint Louis homes are owned, compared to 39.63% rented, while 4% are vacant. Saint Louis real estate listings include condos, townhomes, and single family homes for sale. Commercial properties are also available. If you see a property you’re interested in, contact a Saint Louis real estate agent to arrange a tour today!
Saint Louis, Missouri has a population of 29,897. Saint Louis is more family-centric than the surrounding county with 31.54% of the households containing married families with children. The county average for households married with children is 29.08%.
The median household income in Saint Louis, Missouri is $75,862. The median household income for the surrounding county is $72,562 compared to the national median of $69,021. The median age of people living in Saint Louis is 40.8 years.
Saint Louis Weather
The average high temperature in July is 88.8 degrees, with an average low temperature in January of 21.8 degrees. The average rainfall is approximately 41.1 inches per year, with 13.9 inches of snow per year.
