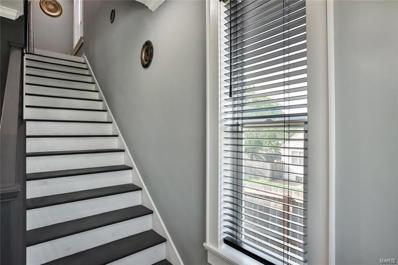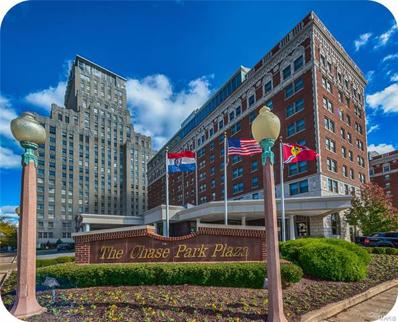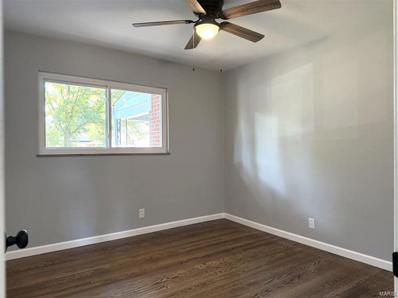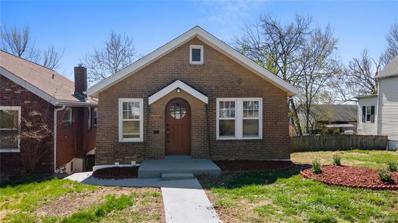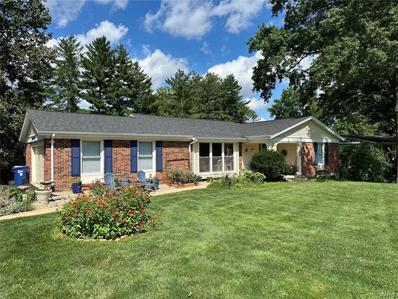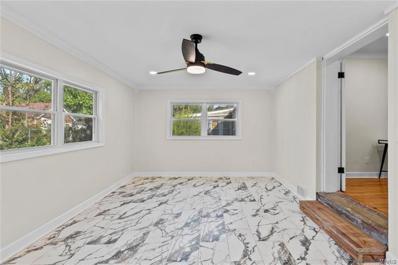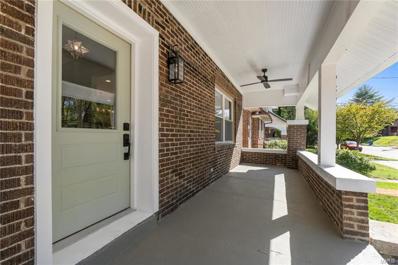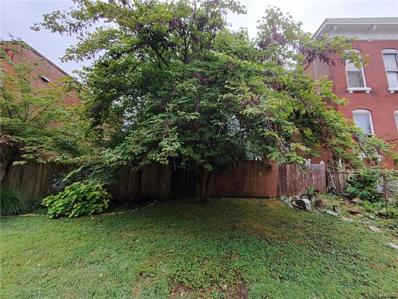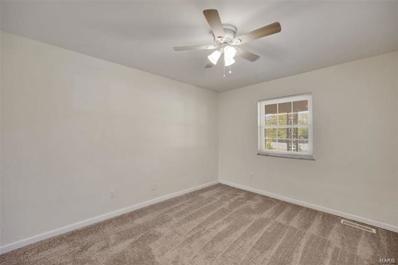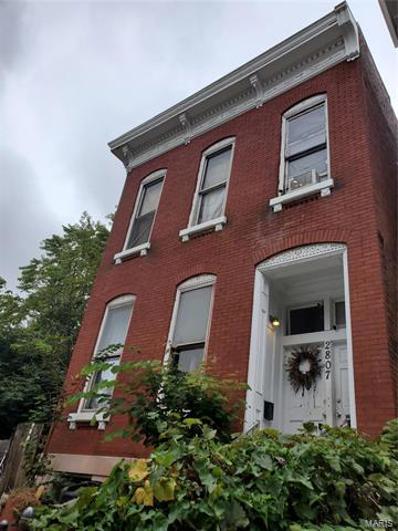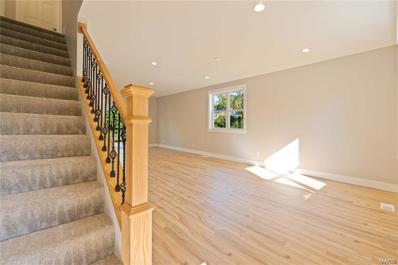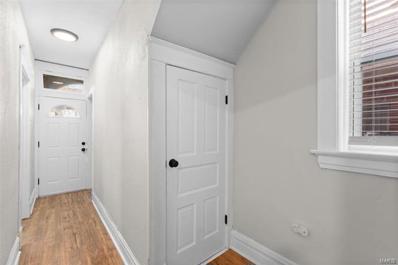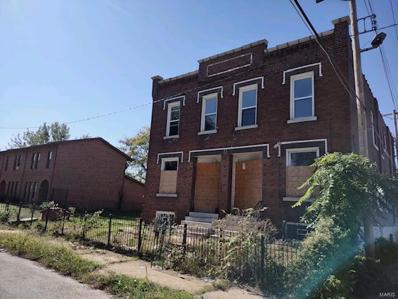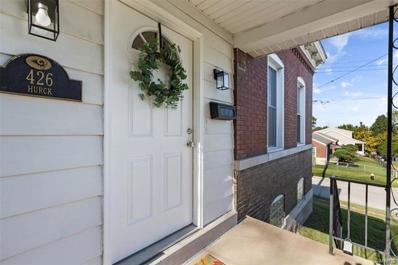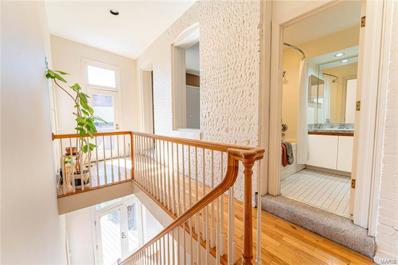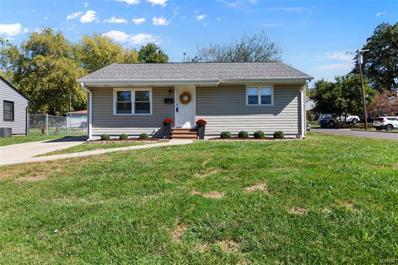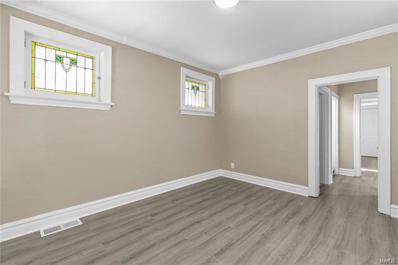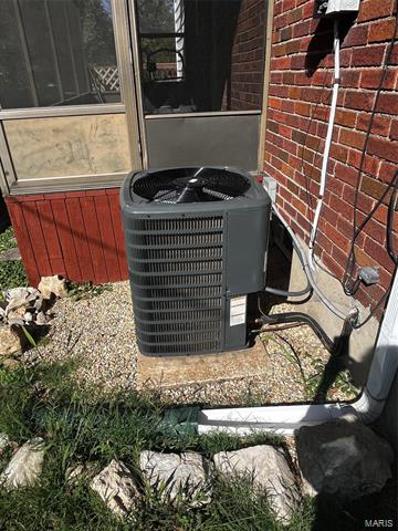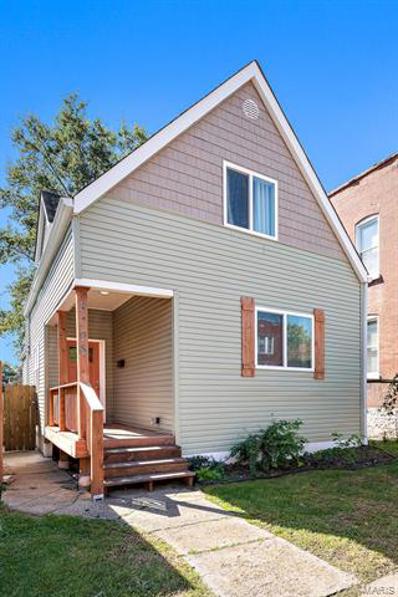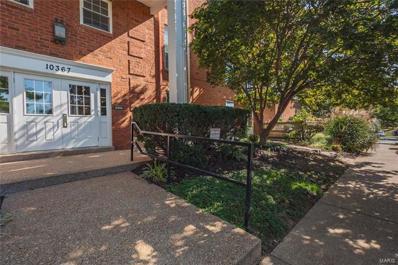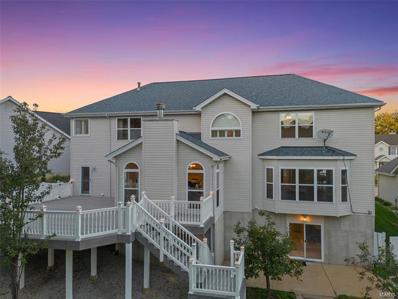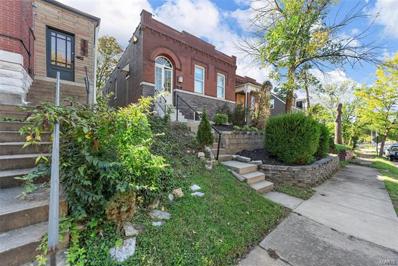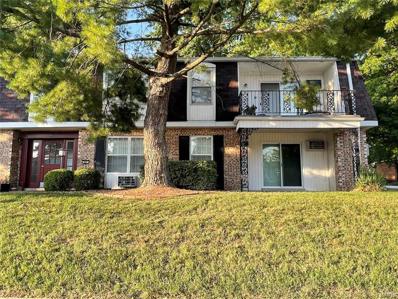Saint Louis MO Homes for Rent
- Type:
- Single Family
- Sq.Ft.:
- 2,625
- Status:
- Active
- Beds:
- 3
- Lot size:
- 0.12 Acres
- Year built:
- 2022
- Baths:
- 4.00
- MLS#:
- 24064492
- Subdivision:
- Brownlees
ADDITIONAL INFORMATION
This two years young Northampton home is a must see! Practically maintenance free , the open concept main floor is perfect for entertaining. With sleek waterfall countertops on the large island, stainless steel appliances, and plenty of storage, the kitchen is a true chef's dream. Upstairs, you will find the spacious primary bedroom with plenty of closet space. The attached en-suite has dual sinks, back-lit mirrors, and a deep tub/shower combo. Rounding out the second floor is 2 more bedrooms, full bath, and laundry. The finished basements adds loads of extra living space, and features a dry bar with wine cooler and an additional half bath. Outside you will find a huge covered porch leading to the two car garage port with plenty of yard space in between. Centrally located, this home is a short distance to the South City YMCA and all of the Hill's great restaurants.
- Type:
- Condo
- Sq.Ft.:
- n/a
- Status:
- Active
- Beds:
- 2
- Year built:
- 1929
- Baths:
- 2.00
- MLS#:
- 24064038
- Subdivision:
- Park Plaza Residl 8th Amendme
ADDITIONAL INFORMATION
Don't miss your opportunity to live in the luxurious Chase Park Plaza. This stunning property is 1 of only 2 units on the entire 22nd floor! With a wall of floor-to-ceiling windows facing east, overlooking the beautiful CWE, and a zoned audio system w/in-ceiling speakers, entertaining here is a dream. Granite kitchen is equipped with high-end appliances+custom cabinetry, living room offers coffered ceilings and a gas fireplace. The arch view continues into the primary bedroom where smart blackout blinds w/remote offer freedom to sleep in or overlook the city. Gorgeous full bath+walk-in closet round out the owners suite. Second bed is generously sized and right around the corner from the second full bath. There is no shortage of storage w/huge closet in the owners suite, laundry room, coat closet and large private storage room. Unparalleled amenities include concierge service, valet, 2 garage parking spaces, pool access, resident terrace, renovated community room, and more!
$329,900
7459 Ahern Avenue St Louis, MO 63130
- Type:
- Single Family
- Sq.Ft.:
- 1,322
- Status:
- Active
- Beds:
- 3
- Lot size:
- 0.19 Acres
- Year built:
- 1953
- Baths:
- 2.00
- MLS#:
- 24062928
- Subdivision:
- Wilson Square Add
ADDITIONAL INFORMATION
$242,500
6428 Odell Street St Louis, MO 63139
- Type:
- Single Family
- Sq.Ft.:
- 1,414
- Status:
- Active
- Beds:
- 3
- Lot size:
- 0.12 Acres
- Year built:
- 1931
- Baths:
- 2.00
- MLS#:
- 24059513
- Subdivision:
- Mckees Clif Terrace Add
ADDITIONAL INFORMATION
Introducing a charming brick home, featuring 3+ bedrooms and 2 full baths, ideally situated in the heart of Dogtown, SOHA, Ted Drewes, the interstates, and Francis Park. Revel in the separate dining area adorned with a new chandelier, perfect for hosting gatherings. The stunning kitchen boasts ample cabinet space, new appliances, ceramic flooring, and expansive countertops for culinary delights. Recent updates include new flooring, new windows, ceiling lights/fans, and elegant 6-panel doors throughout. Both bathrooms have been completely renovated with new fixtures and more. The finished lower level offers two additional guest rooms/home offices, a full bath with a shower, and a sunroom that opens to a spacious yard, ideal for entertaining or enjoying peaceful mornings. Complete with STL City occupancy inspection. Welcome home to comfort, convenience, and style.
- Type:
- Single Family
- Sq.Ft.:
- n/a
- Status:
- Active
- Beds:
- 4
- Lot size:
- 0.47 Acres
- Year built:
- 1968
- Baths:
- 2.00
- MLS#:
- 24049397
- Subdivision:
- Ridgemoor Forest 3
ADDITIONAL INFORMATION
Discover your dream home in the popular Ridgemoor Forest neighborhood! This charming 4-bedroom, 2-bath ranch is a warm and inviting spot you will love to call your own. Enjoy cooking in the bright and spacious kitchen with a new refrigerator and stove, perfect for entertaining friends and family. Updated baths. The state-of-the-art high-efficiency HVAC ensures year-round comfort and energy savings. Step outside onto your newly refinished deck, where you can relax and take in the serene views of your tree-lined backyard—a perfect oasis for outdoor gatherings or quiet moments.
$170,000
2325 Burns Avenue St Louis, MO 63114
- Type:
- Single Family
- Sq.Ft.:
- n/a
- Status:
- Active
- Beds:
- 4
- Lot size:
- 0.22 Acres
- Year built:
- 1950
- Baths:
- 2.00
- MLS#:
- 24063260
- Subdivision:
- Overland 2
ADDITIONAL INFORMATION
Spacious 4 bedroom and two full bathrooms with large dining living room combo. It was just remodeled - new roof, new flooring, new paint, newer appliances and light fixtures. SOME ROOMS HAVE BEEN DIGITALLY STAGED TO SHOW THE POTENTIAL FOR PERSONAL TOUCHES.
- Type:
- Single Family
- Sq.Ft.:
- 1,558
- Status:
- Active
- Beds:
- 2
- Year built:
- 1941
- Baths:
- 2.00
- MLS#:
- 24064113
- Subdivision:
- Hawthorne Terrace
ADDITIONAL INFORMATION
Step into this beautifully reimagined 2-bed, 2-bath brick ranch, radiating with natural light and sophisticated finishes. Located just minutes from Clayton, Wash U, and the lively Delmar Loop, this home offers both style and convenience.What’s inside? Custom kitchen with gorgeous butcher block countertops, high-end cabinetry, and brand-new stainless-steel appliances—all included! Elegantly designed bathrooms and kitchen with artful tile work. Refinished hardwood floors throughout the living spaces. Enjoy year-round comfort with a new roof, furnace, A/C, and windows. Finished lower-level offering space for a potential 3rd bedroom or home office. Spacious sunroom, perfect for relaxation or entertaining guests. Outside & Extras: New plumbing and electrical panel. Custom-built electric fireplace, adding warmth and charm. Fully fenced backyard for privacy. Brand-new driveway for added convenience. Perfectly situated near the new Costco, Chick-fil-A, Chipotle, and more!
- Type:
- Single Family
- Sq.Ft.:
- n/a
- Status:
- Active
- Beds:
- 5
- Lot size:
- 0.11 Acres
- Year built:
- 1921
- Baths:
- 3.00
- MLS#:
- 24064036
- Subdivision:
- Zephyr Hills
ADDITIONAL INFORMATION
Latest PRP Properties Maplewood Gut rehab is complete. Showings begin Friday, 10/11/24 at noon. 5 Bed, 2.5 Bath. Completely new systems throughout (200 amp electrical service, zoned HE HVAC, all new Plumbing including sewer lateral) All new exteriors (New roof, siding, soffit, fascia, gutters, windows, insulation) 9’ ceilings on both floors. Main floor Master Suite addition has double vanity & walk-in shower in Master Bath, and walk-in closet with laundry. 4 additional bedrooms with full bath complete 2nd floor. Chef’s kitchen: large island, Dual fuel range, fridge w/ ice maker and water, under cabinet lighting and custom range hood. Separate DR, FR, mudroom (with side door access from driveway) and 1/2 bath complete the 1st floor. Bluetooth whole House audio in the kitchen, master bath. This home will not disappoint. Book your showing now.
- Type:
- Land
- Sq.Ft.:
- n/a
- Status:
- Active
- Beds:
- n/a
- Lot size:
- 0.07 Acres
- Baths:
- MLS#:
- 24063989
- Subdivision:
- Lynch Add
ADDITIONAL INFORMATION
Side yard to adjacent building that is being sold together MLS # 24064489
- Type:
- Multi-Family
- Sq.Ft.:
- n/a
- Status:
- Active
- Beds:
- n/a
- Lot size:
- 0.16 Acres
- Year built:
- 1964
- Baths:
- MLS#:
- 24063741
ADDITIONAL INFORMATION
Welcome to this property that is walking distance to Carondolet park. The complex offers 4 townhomes and 4 apartments. Townhomes each have 1 bedroom and 1 bathroom and are approximately 720 sq ft with washer/dryer hookups and a private basement; apartments are approximately 600 sq ft. with a large shared basement and four washer/dryer hookups. One apartment has 2 bedrooms, others have 1. Five of 8 units have HVAC units which are less than 2 years old, others are older but still function without any issues. Huge plus is s full roof replacement 3 years ago. 3 units currently occupied n month to month basis with two units vacating prior to sale. Others are ready for new renters!
$195,000
2807 Lemp Avenue St Louis, MO 63118
- Type:
- Multi-Family
- Sq.Ft.:
- n/a
- Status:
- Active
- Beds:
- n/a
- Year built:
- 1884
- Baths:
- MLS#:
- 24064489
- Subdivision:
- Labadie & Lynchs Add
ADDITIONAL INFORMATION
Wood floors, historic trim. New roof, all the tuckpointing done being sold as a package with the adjunct side yard. MLS # 24063989 for an additional $55,000 Has new water service and is perfect to remodel into a dream home in Benton Park.
- Type:
- Single Family
- Sq.Ft.:
- 1,600
- Status:
- Active
- Beds:
- 3
- Lot size:
- 0.18 Acres
- Year built:
- 2024
- Baths:
- 3.00
- MLS#:
- 24064398
- Subdivision:
- Oakvale
ADDITIONAL INFORMATION
Discover your dream home, a stunning brand new construction offering tons of modern living space. This 3-bedroom, 2.5-bathroom two-story home is designed for convenience and style, with the primary bedroom and laundry room located on the main floor. The heart of the home is an open-concept kitchen featuring stainless steel appliances, a farmhouse sink, and sleek white cabinetry with a large center island, perfect for both cooking and entertaining.Enjoy the private back deck and spacious backyard, ideal for outdoor relaxation. The unfinished basement includes an egress window and rough-in for a bathroom, offering potential for future expansion. With easy access to major highways, this home is perfectly situated for both suburban comfort and city convenience. With its thoughtful design and unbeatable location, this property is a perfect choice for anyone seeking a modern lifestyle in a welcoming community. Builder is also offering a 1 year builder warranty.
$234,900
3820 Iowa Avenue St Louis, MO 63118
- Type:
- Single Family
- Sq.Ft.:
- 2,244
- Status:
- Active
- Beds:
- 3
- Lot size:
- 0.07 Acres
- Year built:
- 1909
- Baths:
- 2.00
- MLS#:
- 24064447
- Subdivision:
- St Louis Commons Add
ADDITIONAL INFORMATION
Welcome to 3820 Iowa Street, a beautifully renovated home located in the vibrant Dutchtown neighborhood. This 3-bedrooom, 2-full bathroom gem offers the perfect combination of modern updates and historic charm. Featuring all new flooring, updated bathrooms, and a full kitchen remodel with stainless steel appliances. With over 2200 square feet there is plenty of room for entertaining on the first floor or relaxing in your cozy oasis with newly carpeted bedrooms on the second floor. This home is only missing one thing, and that is you and your fabulous personal touch.
- Type:
- Multi-Family
- Sq.Ft.:
- n/a
- Status:
- Active
- Beds:
- n/a
- Lot size:
- 0.1 Acres
- Year built:
- 1913
- Baths:
- MLS#:
- 24064385
ADDITIONAL INFORMATION
8 units all efficiencies. Each unit features a new kitchen and bathroom. New floors, cabinets, tuck pointing and still some supplies in the building. New pack porch stairs put in. Great rental with a lot of the work done for you. Property also comes with an additional lot that is fenced in. Possibilites are endless. Owner financing is an option
$165,000
426 Hurck Street St Louis, MO 63111
- Type:
- Single Family
- Sq.Ft.:
- n/a
- Status:
- Active
- Beds:
- 2
- Lot size:
- 0.14 Acres
- Year built:
- 1910
- Baths:
- 2.00
- MLS#:
- 24064295
- Subdivision:
- Carondelet Add
ADDITIONAL INFORMATION
This fresh south city cutie will have your jaw on the floor with the large entryway and awesome open living/dining room. You'll love the exposed brick with the new floors and crisp walls. The sleek kitchen features new countertops, white cabinetry, and stainless steel appliances (all brand new), perfect for cooking up your next masterpiece. The primary bedroom boasts a fantastic walk-in closet – or use it as a private office for working from home! Fresh drywall throughout gives a crisp, clean feel to every room. The basement? It’s ready to be transformed, with bathroom plumbing already in place. Just bring your imagination! Fully rehabbed and rocking new HVAC, electrical, PEX plumbing, and a hot water heater – all the heavy lifting’s been done for you! Love the outdoors? You’re just steps from the River Des Peres Greenway Trail – perfect for weekend strolls, bike rides, or just soaking up the sunshine. Come check out this Patch neighborhood stunner before someone else calls it home!
$549,000
2906 Lemp Avenue St Louis, MO 63118
- Type:
- Single Family
- Sq.Ft.:
- 3,138
- Status:
- Active
- Beds:
- 4
- Lot size:
- 0.15 Acres
- Year built:
- 1890
- Baths:
- 3.00
- MLS#:
- 24063914
- Subdivision:
- 2906-12 Lemp Ave
ADDITIONAL INFORMATION
Welcome to this unique and historic home on a spacious fenced double lot in Benton Park! You'll be captivated by the expansive living and dining areas with gleaming hardwood floors, arched doorways, 12' ceilings, and oversized windows that fill the space with natural light. The freshly painted kitchen boasts stainless steel appliances, granite countertops, and patio access. A cozy family or breakfast room leads to another patio just off the kitchen. A half bath and laundry area complete the spacious main floor. Upstairs, light pours into 3 large bedrooms, one featuring a Murphy bed, and 2 full bathrooms. The massive top-floor recreation room offers endless possibilities for a home office, playroom, or media center. Outside, a 2-car garage and parking pad provide convenience. Located within walking distance to Benton Park, Frazer's, Venice Café, Peacemaker, and the best of Soulard, this home is the perfect blend of light, charm, and unbeatable location!
- Type:
- Single Family
- Sq.Ft.:
- 850
- Status:
- Active
- Beds:
- 2
- Lot size:
- 0.17 Acres
- Year built:
- 1952
- Baths:
- 1.00
- MLS#:
- 24063829
- Subdivision:
- Clover Hill Amd 1
ADDITIONAL INFORMATION
Saunter into Sanders & find the home you’ve been waiting for! This Crestwood cutie is entering its cozy era & we’re here for it. Sittin’ pretty on a corner lot, so there’s plenty of room for all the mums & pumpkins your heart desires. Step inside & be greeted by updates galore! Recessed lighting, luxury vinyl flooring & crisp white walls as soon as you walk in. The spacious living room is ready for a Hocus Pocus movie night & opens up to the sleek kitchen. 42 in cabinets, SS appliances, granite countertops, & a peninsula perfect for all your holiday baking & hosting needs. Bedrooms offer plenty of closet space & room for some R&R. Updated bathroom for your skincare routine & main floor laundry so you’re never far from some fresh & clean blankets to cuddle up in. Fenced in backyard with covered back deck for chilly nights & cozy cocktails. Location is top notch! You’re min. from Dierbergs, Crumbl Cookie, Schnucks & more! Get ready to saunter into Sanders & never want to leave!CHEERS!
- Type:
- Single Family
- Sq.Ft.:
- n/a
- Status:
- Active
- Beds:
- 3
- Lot size:
- 0.13 Acres
- Year built:
- 1925
- Baths:
- 2.00
- MLS#:
- 24063577
- Subdivision:
- Helgenbergs
ADDITIONAL INFORMATION
Discover this charming property nestled in the heart of Saint Louis. This beautifully updated brick bungalow offers a perfect blend of classic charm, historic touches, and modern amenities. Featuring a spacious interior, updated finishes and a welcoming layout it's an ideal fit for families, first-time homebuyers or investors looking for a great opportunity. Renovated in 2024, it boasts a new HVAC, water heater, electric panel, updates to plumbing, an awesome kitchen with stainless steel appliances, hard surface counters and cabinetry, updated bathrooms, floors, windows, fixtures and SO much more. It also has a main floor bedroom and bathroom, stained glass windows, freshly painted, hard surface flooring and more, again. You have to see it to believe it. Located in vibrant community with easy access to local parks, shopping, dining, and major highways, this property provides both convenience and comfort. Seller will consider a credit toward buying down the buyers interest rate.
$129,900
8933 Tudor Avenue St Louis, MO 63114
- Type:
- Single Family
- Sq.Ft.:
- 744
- Status:
- Active
- Beds:
- 1
- Lot size:
- 0.18 Acres
- Year built:
- 1936
- Baths:
- 1.00
- MLS#:
- 24063559
- Subdivision:
- Charlack
ADDITIONAL INFORMATION
Brick dollhouse! Perfect for anyone. There’s nothing left to do in this recently renovated bungalow. Passed Overland inspection and ready for its new occupant(s). LVP in the living room, dining room and bedroom. Updated lighting, fresh paint, updated bath. Charming side screened porch leads to a large rear deck. A/C was installed within the past couple of months. Basement is dry and freshly painted.
- Type:
- Single Family
- Sq.Ft.:
- n/a
- Status:
- Active
- Beds:
- 3
- Lot size:
- 0.07 Acres
- Year built:
- 1894
- Baths:
- 2.00
- MLS#:
- 24061838
- Subdivision:
- Grounds
ADDITIONAL INFORMATION
You're going to love this renovated move in ready home in the heart of Mt Pleasant. Modern updates and a quiet street. Open concept kitchen/living room. The primary suite has a walk-in closet and a full bathroom on the main floor. This home also features stainless steel appliances, sleek granite countertops, pantry, main floor laundry, and updated bathrooms. The back yard is level and partially fenced. Ideal for entertaining or relaxation with a concrete patio and a sidewalk leading to 2 parking spots, so you won’t need to park on the street. City Occupancy Certificate in place! Located on a friendly street with easy access to shopping, dining, and parks, this home offers the perfect balance of comfort and style. You won't want to miss this home! Buy this home for a fraction of what you would rent it for!! Investor? Proforma rent is near the 1% Rule! Dreaming of a House Hack? Buy owner occupy with 5% down and have room mates cover your mortgage and bills!
Open House:
Sunday, 11/17 7:00-9:00PM
- Type:
- Condo
- Sq.Ft.:
- 1,112
- Status:
- Active
- Beds:
- 1
- Lot size:
- 0.05 Acres
- Year built:
- 1973
- Baths:
- 2.00
- MLS#:
- 24062190
- Subdivision:
- Manor Condo At Oxford Hill The
ADDITIONAL INFORMATION
Affordable 1 Bed/1.5 Bath Condo with your own Patio Oasis! Discover this large updated condo with over 1,100 sq. ft. in the Manor Condos of Oxford Hill. The open LIVING/DINING ROOM features a fireplace and French doors leading to your private patio—perfect for relaxing or gardening. The bright KITCHEN includes stainless steel appliances (included, as-is) and sunny eat-in breakfast area. You'll love the updated HALF BATH and spacious PRIMARY BEDROOM with EN SUITE BATH and huge walk-in closet. RECENT UPDATES: Fresh paint, new carpet in the living/dining areas and bedroom, new flooring in kitchen and baths, plus a newer HVAC. Enjoy the landscaped COMMON GROUNDS with secluded outdoor pool & clubhouse/gazebo. The secure UNDERGROUND GARAGE offers shared laundry and assigned PARKING SPACE (#6). Great location near Lindbergh, Page, Olive, I-64, I-70, I-270, and close to restaurants, shopping, and JCC. Pet-friendly (1 dog & 1 cat limit). 72-inch wall-mounted TV to remain!
- Type:
- Condo
- Sq.Ft.:
- 1,548
- Status:
- Active
- Beds:
- 3
- Lot size:
- 0.09 Acres
- Year built:
- 1988
- Baths:
- 2.00
- MLS#:
- 24063814
- Subdivision:
- Villas At Kenrick A Condo Ph
ADDITIONAL INFORMATION
Welcome to 7328 Woodlawn Colonial Lane, in the coveted Villas at Kenrick! This spacious upper-level condo features 3 bedrooms, 2 full baths & 1,548 sq ft, with a 2-car garage. Inside, enjoy soaring vaulted ceilings with skylights, elegant wood floors, gas fireplace, plantation shutters and modern finishes. The renovated kitchen is a chef's dream, complete with an island, granite countertops, custom soft-close cabinets and top-of-the-line stainless steel appliances. Step out to the expansive composite deck from the dining room or kitchen—ideal for entertaining! The primary suite offers a generous walk-in closet and an updated full bath, plus a convenient laundry area. The 2nd bedroom is near the other full bath, ensuring guest privacy. The 3rd bedroom in perfect for an office!Outdoor living shines with a covered front patio for gatherings. Community amenities include: in-ground pool, tennis/pickleball courts and clubhouse. Conveniently located near Hwy 44, shopping and dining.
- Type:
- Single Family
- Sq.Ft.:
- 5,339
- Status:
- Active
- Beds:
- 4
- Lot size:
- 0.24 Acres
- Year built:
- 2003
- Baths:
- 5.00
- MLS#:
- 24063301
- Subdivision:
- Saddleridge Farm Add
ADDITIONAL INFORMATION
This spectacular custom built 2-story home exemplifies modern design elements that appeals to the lifestyle of todays family. This 4 bed /5 bath meticulously maintained home boasts over 5,300sqft of sophisticated living space. You will be amazed by it's recent renovation & all the high-end updates. You will immediately feel at home with the inviting 2-story portico entryway leading to grandeur marble flooring, an eloquent chandelier, & soaring ceilings. The open floor plan is highlighted by bay windows, vaulted & coffered ceilings, Palladian windows, & luxury vinyl plank flooring throughout. Impressive features include the spacious gourmet chef's kitchen with granite bull-nosed countertops, the light-filled sunroom w/ a cozy fireplace, extra-wide staircase landings, & an unbelievable composite deck end-capped by an ornate gazebo. Both the Primary bedroom suite & lower-level rec-room with custom Silestone bar top will seal the deal for you. Checkout the feature sheet in the pics.
- Type:
- Single Family
- Sq.Ft.:
- 2,297
- Status:
- Active
- Beds:
- 2
- Lot size:
- 0.09 Acres
- Year built:
- 1908
- Baths:
- 2.00
- MLS#:
- 24058703
- Subdivision:
- Eilers Add
ADDITIONAL INFORMATION
LOCATED RIGHT OFF HWY 55! You don't want to miss this charming, move-in ready home with modern upgrades and plenty of character with its historic roots with a two car garage and a fenced in backyard. This home features a spacious open floor plan with stainless steel appliances, new light fixtures, fresh paint, LVP flooring, new mirrors in both bathrooms, installed sump pump, real wood flooring, with a BONUS ROOM in the basement! *Swing set does not stay with the home, seller’s taking it with them* The Ring doorbell, cameras, and Nest thermostat stay with the home. Be sure to check out the fan in the main living area with Smart technology. Don't miss the opportunity to own a piece of history with all the modern amenities you need! Back on the market due to buyer financing falling through--NO FAULT OF SELLER. Inspection report available upon request.
- Type:
- Condo
- Sq.Ft.:
- n/a
- Status:
- Active
- Beds:
- 2
- Lot size:
- 0.05 Acres
- Year built:
- 1967
- Baths:
- 1.00
- MLS#:
- 24063700
- Subdivision:
- Parc Lorraine Condo Aka Parc
ADDITIONAL INFORMATION
Awesome ground floor, end unit! Become part of the Community. Many amenities- pool, fitness, clubhouse. Covered patio. Newer flooring throughout. Updated sliding door and windows. Kitchen boasts newer cabinetry, tile backsplash, granite counter top, stainless dishwasher and refrigerator. Newer AC unit and updated Electrical Panel. Don't miss this one!

Listings courtesy of MARIS MLS as distributed by MLS GRID, based on information submitted to the MLS GRID as of {{last updated}}.. All data is obtained from various sources and may not have been verified by broker or MLS GRID. Supplied Open House Information is subject to change without notice. All information should be independently reviewed and verified for accuracy. Properties may or may not be listed by the office/agent presenting the information. The Digital Millennium Copyright Act of 1998, 17 U.S.C. § 512 (the “DMCA”) provides recourse for copyright owners who believe that material appearing on the Internet infringes their rights under U.S. copyright law. If you believe in good faith that any content or material made available in connection with our website or services infringes your copyright, you (or your agent) may send us a notice requesting that the content or material be removed, or access to it blocked. Notices must be sent in writing by email to [email protected]. The DMCA requires that your notice of alleged copyright infringement include the following information: (1) description of the copyrighted work that is the subject of claimed infringement; (2) description of the alleged infringing content and information sufficient to permit us to locate the content; (3) contact information for you, including your address, telephone number and email address; (4) a statement by you that you have a good faith belief that the content in the manner complained of is not authorized by the copyright owner, or its agent, or by the operation of any law; (5) a statement by you, signed under penalty of perjury, that the information in the notification is accurate and that you have the authority to enforce the copyrights that are claimed to be infringed; and (6) a physical or electronic signature of the copyright owner or a person authorized to act on the copyright owner’s behalf. Failure to include all of the above information may result in the delay of the processing of your complaint.
Saint Louis Real Estate
The median home value in Saint Louis, MO is $149,000. This is lower than the county median home value of $248,000. The national median home value is $338,100. The average price of homes sold in Saint Louis, MO is $149,000. Approximately 56.37% of Saint Louis homes are owned, compared to 39.63% rented, while 4% are vacant. Saint Louis real estate listings include condos, townhomes, and single family homes for sale. Commercial properties are also available. If you see a property you’re interested in, contact a Saint Louis real estate agent to arrange a tour today!
Saint Louis, Missouri has a population of 29,897. Saint Louis is more family-centric than the surrounding county with 31.54% of the households containing married families with children. The county average for households married with children is 29.08%.
The median household income in Saint Louis, Missouri is $75,862. The median household income for the surrounding county is $72,562 compared to the national median of $69,021. The median age of people living in Saint Louis is 40.8 years.
Saint Louis Weather
The average high temperature in July is 88.8 degrees, with an average low temperature in January of 21.8 degrees. The average rainfall is approximately 41.1 inches per year, with 13.9 inches of snow per year.
