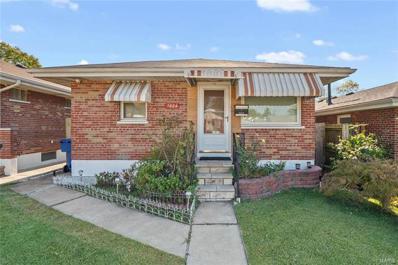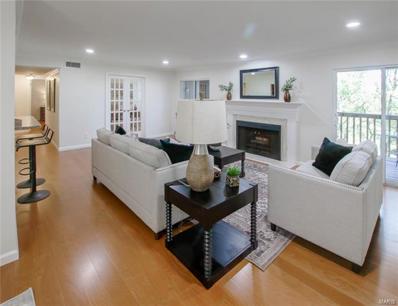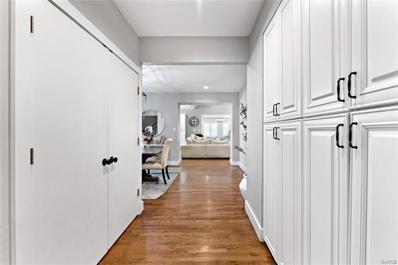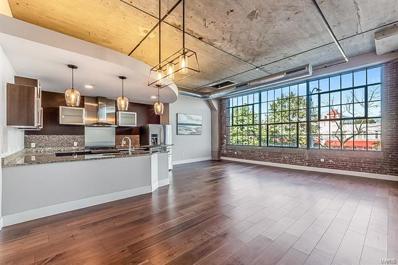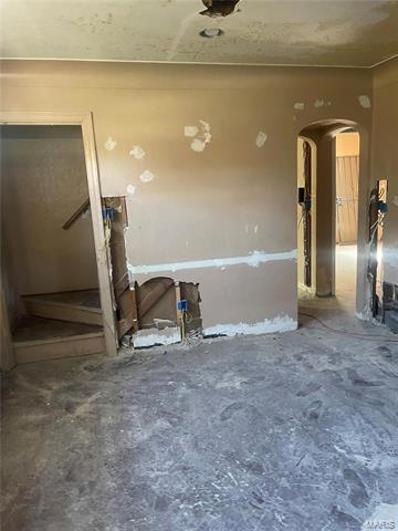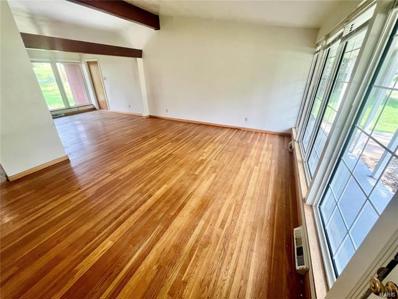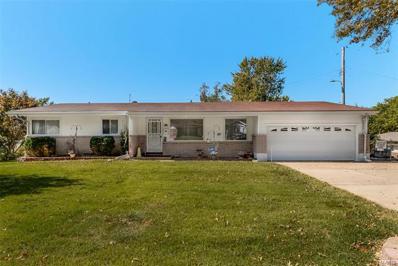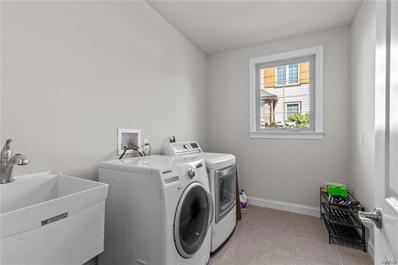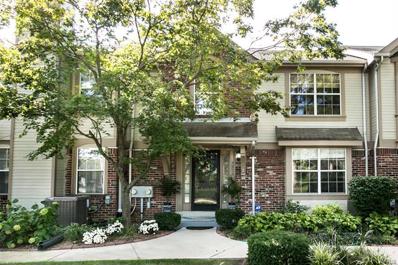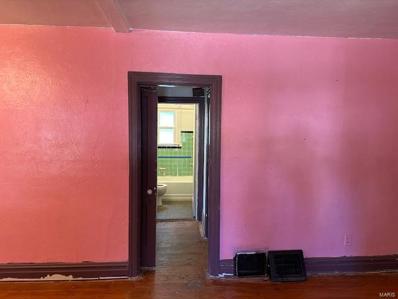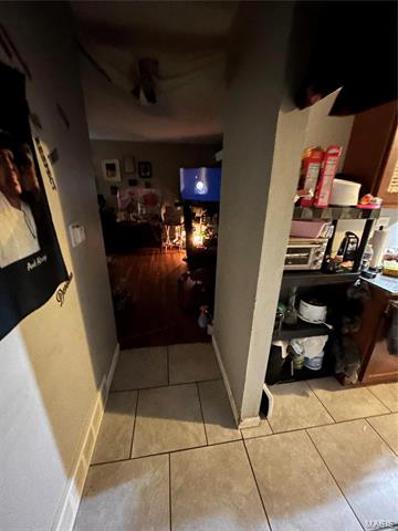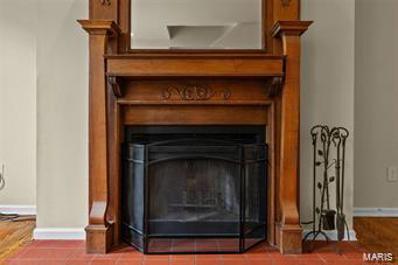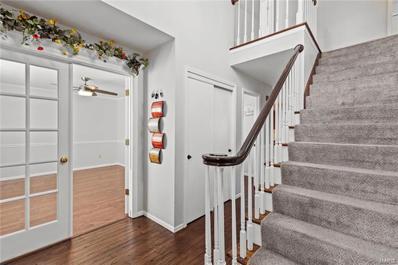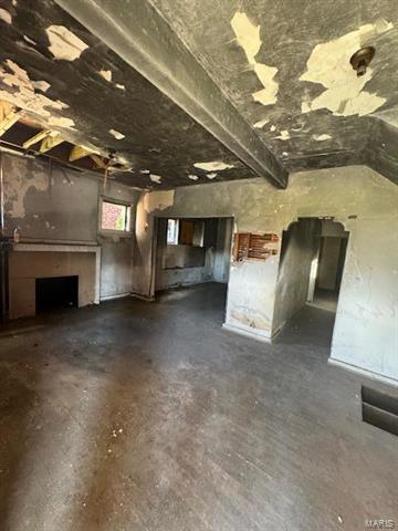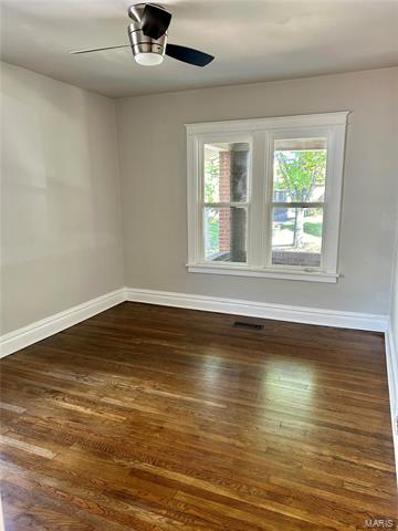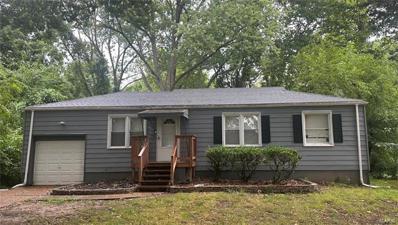Saint Louis MO Homes for Rent
- Type:
- Condo
- Sq.Ft.:
- 1,321
- Status:
- Active
- Beds:
- 2
- Year built:
- 1903
- Baths:
- 2.00
- MLS#:
- 24061193
- Subdivision:
- Georgian Wing Condos -east
ADDITIONAL INFORMATION
Experience modern elegance in this beautiful spacious 2-bed, 2-bath condo located in the sought-after Georgian Condominiums in Lafayette Square. This corner unit exudes sophistication and style along with a balcony for outside space. Upon entry, you'll be greeted by the sleek design and abundant natural light that flows through the open floor plan. The open living and dining space features a fireplace, creating a cozy ambiance, while the breakfast bar in the kitchen offers a perfect spot for casual dining or entertaining guests. The primary bedroom includes two spacious walk-in closets & an en-suite bathroom. The second bedroom is versatile and can be used as a guest room or a home office, catering to your individual needs. The convenience of a washer and dryer within the unit adds to the modern lifestyle this home offers. An elevator provides easy access to two spaces, with additional guest parking available. Close to highways, The Fabulous Fox, Peabody and other downtown attractions
- Type:
- Single Family
- Sq.Ft.:
- 936
- Status:
- Active
- Beds:
- 2
- Lot size:
- 0.09 Acres
- Year built:
- 1957
- Baths:
- 1.00
- MLS#:
- 24061088
- Subdivision:
- Carondelet Add
ADDITIONAL INFORMATION
Welcome to 7404 Morganford Rd, where comfort, privacy & functionality come together in a delightful package. This charming brick bungalow features 2+ bedrooms, a dining & living room combo, 1 bath, and a finished LL. Recent updates include a newer roof, fresh paint, dishwasher, garbage disposal, and energy-efficient LED lighting thru-out the home. Outside, a spacious fenced yard offers the perfect setting for relaxation/entertaining, complemented by a covered carport & a 1-car garage for added convenience & outdoor living. The finished LL includes a cozy den/office space & a spacious family room/recreation room w/ a decorative stone fireplace, creating a welcoming retreat for family gatherings or a quiet escape. Each room in the house is thoughtfully designed w/ bright bedrooms featuring gleaming hardwood floors & fresh paint, exuding warmth & charm. This property is a place to create cherished memories, whether enjoying peaceful evenings indoors/hosting gatherings in the sunlit yard.
- Type:
- Condo
- Sq.Ft.:
- 1,356
- Status:
- Active
- Beds:
- 2
- Lot size:
- 0.04 Acres
- Year built:
- 1975
- Baths:
- 2.00
- MLS#:
- 24061014
- Subdivision:
- Golfview On The Green Condo
ADDITIONAL INFORMATION
PRICE REDUCED!—OPEN SUN 1-3—Renovated condo w/golf course view & open floor plan. Kitchen features granite counters, custom cabinets, stainless steel appliances, breakfast bar, tile backsplash, includes all appliances. Hardwood floors & matching granite throughout. Living room w/ fireplace & dual sliding glass doors leading to large covered deck w/ golf course view, perfect for morning coffee or relaxing in the afternoon. Large primary bedroom has a walk-in closet with custom cabinetry, large master bath w/large matching granite vanity top, ceramic tile, updated fixtures. Second bedroom has French doors, custom built-in cabinets & shelves, could also be used as a wonderful office. Hall bath has large custom double vanity w/ matching granite top. Underground parking in heated garage w/elevator. Updated décor in common areas, large lobby, swimming pool, club house & more. Close to shopping, grocery, movies. dining, & coffee, golf. The best of carefree living. Make an appointment today!
$1,149,900
412 Hawbrook Court St Louis, MO 63122
- Type:
- Single Family
- Sq.Ft.:
- 3,850
- Status:
- Active
- Beds:
- 4
- Lot size:
- 0.4 Acres
- Year built:
- 1933
- Baths:
- 3.00
- MLS#:
- 24061388
- Subdivision:
- Lockwood Gardens Sec B
ADDITIONAL INFORMATION
Welcome to 412 Hawbrook Ct – A Timeless Blend of Historic Charm and Modern Luxury! Nestled just minutes from downtown Kirkwood, this exquisite home beautifully fuses classic elegance with contemporary living. The stunning curb appeal features a welcoming porch, board/batten shutters, impressive stone columns, and fresh landscaping. Step inside to an open concept layout that seamlessly connects resplendent living areas that feature gleaming wood floors, custom built-ins, and vaulted ceilings. The masterfully updated kitchen boasts stainless steel appliances and granite center island. In the main living area, an ornate stone fireplace is flanked by spacious window seats, creating a cozy atmosphere. Practicality meets style with an adjacent den/playroom. The main floor primary suite features a newly renovated oversized shower, dual vanity, and spacious sleeping area. Upstairs, you'll find three oversized bedrooms and a full bath, and a partially finished basement adds even more utility.
- Type:
- Single Family
- Sq.Ft.:
- n/a
- Status:
- Active
- Beds:
- 4
- Lot size:
- 0.16 Acres
- Year built:
- 1930
- Baths:
- 2.00
- MLS#:
- 24062482
- Subdivision:
- Hener Add
ADDITIONAL INFORMATION
If you're looking for a renovated home that preserves its classic South City charm, this beautifully updated bungalow in Lindenwood Park is the one for you! Move-in ready and featuring high-end finishes throughout, the home features gleaming hardwood floors, a kitchen with custom cabinetry and stainless steel appliances, and spacious rooms designed for comfort. Step outside to enjoy a brand-new deck, perfect for outdoor living and entertaining. Combining timeless South City character with modern upgrades, this bungalow is a true gem. Don’t miss the opportunity to make this home yours! Sellers have accepted an offer, open house will be cancelled today.
$229,900
4330 Delor Street St Louis, MO 63116
- Type:
- Single Family
- Sq.Ft.:
- n/a
- Status:
- Active
- Beds:
- 2
- Lot size:
- 0.12 Acres
- Year built:
- 1921
- Baths:
- 1.00
- MLS#:
- 24064233
- Subdivision:
- Ellenwood Park Add
ADDITIONAL INFORMATION
Welcome to 4330 Delor this charming all brick bungalow in historic Bevo! The interior has been fully renovated to create a spacious open flow design. This 2-bed, 1-bath home contains waterproof laminate flooring with 6” baseboards, new vinyl windows & high ceilings with ceiling fans. Updated kitchen contains 42” white cabinets along with a Quartz countertop, natural stone marble backsplash & new stainless-steel appliances for a modern-day design. The spacious basement is clean & dry with painted walls leaving plenty of room for storage. Bonus to this house is the driveway parking. Large fenced backyard is perfect for entertaining. Whether you prefer sunny summers or snowy winters, you can enjoy the beautiful sun room year-round. This home creates a warm yet modern space you won’t want to leave. The location is filled with diverse restaurants/bakeries, entertainment & parks all within walking distance. This home is on the market & ready to meet its new owners!
- Type:
- Condo
- Sq.Ft.:
- 1,520
- Status:
- Active
- Beds:
- 2
- Year built:
- 1978
- Baths:
- 2.00
- MLS#:
- 24062952
- Subdivision:
- West End Lofts 01 Amd
ADDITIONAL INFORMATION
Tucked in a vintage building originally a Model-T factory, this loft encompasses a blend of rich texture that includes exposed brick, concrete ceilings and original columns that complement finishes. The open floor plan features hardwood floors and 10 ft ceilings. The well-appointed kitchen has designer Italian cabinets, granite countertops, stainless appliances including a gas range. The light filled great room features a north facing wall of windows and a designated office nook. The primary suite offers a spa-like bathroom with dual vanities and a large shower. Stackable washer and dryer units offers convenient laundry access. West End Lofts is a full amenity building with a large outdoor pool, fitness center, guest suite, billiards room, gated/covered parking & Amazon locker hub. Parking space #136 is included in the sale. This lifestyle community is located in the vibrant Central West End, walking distance to restaurants. BJC Hospital and the Cortex District.
- Type:
- Single Family
- Sq.Ft.:
- n/a
- Status:
- Active
- Beds:
- 4
- Lot size:
- 0.1 Acres
- Year built:
- 1949
- Baths:
- 2.00
- MLS#:
- 24064196
- Subdivision:
- Durant Park
ADDITIONAL INFORMATION
Back on Market at no Fault of Seller. Attention investors, developers, and DIY enthusiasts! This is a rare opportunity to invest in a property with great bones and build it out exactly to your specifications. Perfect for those with a vision for design or a knack for flipping, this project offers significant upside potential. Note: Property being sold as-is. Buyer responsible for all due diligence, including permits, inspections, and any code compliance. Buyer is to verify all school district information. This property is Agent Owned.
- Type:
- Single Family
- Sq.Ft.:
- 1,189
- Status:
- Active
- Beds:
- 3
- Lot size:
- 0.16 Acres
- Year built:
- 1956
- Baths:
- 1.00
- MLS#:
- 24064108
- Subdivision:
- Hathaway Manor
ADDITIONAL INFORMATION
Welcome to this delightful 3-bed, 1-bath ranch home with over 1100 square feet of living space! This property boasts wood flooring, a spacious open floor plan ideal for gatherings and everyday living and the large windows throughout flood the space with natural light. Looking for additional storage or living area? The partially finished basement is a versatile space that can be customized to fit your needs. A fully fenced backyard complete with a concrete patio, a bonus sun room and an attached one car garage are just a few other convenient perks this one has to offer. Easy access to local amenities and highways. Whether you’re looking for your next investment property or plan to make this your forever home, you don’t want to miss your chance to see this home!
- Type:
- Single Family
- Sq.Ft.:
- 698
- Status:
- Active
- Beds:
- 1
- Year built:
- 1909
- Baths:
- 1.00
- MLS#:
- 24062200
- Subdivision:
- California Ave Condo
ADDITIONAL INFORMATION
OUTSTANDING OPPORTUNITY!!! This Benton Park BEAST is sure to please! One of two units soon to be available. COMPLETELY rehabbed and move in ready! MODERN finishes! Needs nothing and is ready for occupancy TODAY! Schedule a showing today! Property is to be sold in its current as-is condition with no warranties or representations by the Seller. Seller will not make repairs nor provide any inspections. Seller's addendum is required after terms of sale are agreed upon. Special Sale Contract (Form #2043) required. Proof of funds or pre-approval letter required with offer.
- Type:
- Single Family
- Sq.Ft.:
- 1,276
- Status:
- Active
- Beds:
- 3
- Lot size:
- 0.23 Acres
- Year built:
- 1959
- Baths:
- 2.00
- MLS#:
- 24064006
- Subdivision:
- Hathaway Manor 12
ADDITIONAL INFORMATION
Very well kept Home inside and out, on a corner lot, fenced in yard with a dog kennel and lots of secure space for him to run. As you walk around to the front of this property you will notice updated windows , ornamental security door, large 2car concrete drive way. As you enter the living room gleaming hard wood floors will move you through the the main floor. living room, dinning room, 3 bed rooms, 2 full bath rooms, with one in the master bedroom. Kitchen features updated cabinets , dish washer, range, garbage disposal, with a nice cozy breakfast room, Family room with loads of light, basement is partially finished. This home is as clean as a pin. Easy to show.
$1,249,900
717 Woods Of Ladue Lane St Louis, MO 63124
- Type:
- Single Family
- Sq.Ft.:
- 4,687
- Status:
- Active
- Beds:
- 5
- Lot size:
- 0.25 Acres
- Year built:
- 2017
- Baths:
- 4.00
- MLS#:
- 24063363
- Subdivision:
- Woods Of Ladue The
ADDITIONAL INFORMATION
Get ready to be impressed! With its spacious layout & inviting ambiance, this residence welcomes you with open arms. Boasting a picturesque exterior, the curb appeal is undeniable. Inside, you'll find a blend of modern amenities & timeless elegance, from modern touches, to an open floorplan that offers amazing livability. A luxurious main floor primary suite & main floor laundry, are bonus features plus a 2 story great room. The kitchen? It's a chef's dream, featuring quartz countertops, top end appliances & it flows perfectly for entertaining family & friends. The finished lower level is complete with a bonus bedroom & bath. Let’s not forget about the outdoor space - it’s like having your own private park! This is more than just a property, it’s a lifestyle. With its convenient & central location near shops & restaurants, this home is the perfect retreat for those seeking comfort and convenience. Don't miss out on the opportunity to make this house your forever home. Ladue Schools
- Type:
- Single Family
- Sq.Ft.:
- n/a
- Status:
- Active
- Beds:
- 3
- Lot size:
- 0.11 Acres
- Year built:
- 1984
- Baths:
- 3.00
- MLS#:
- 24058792
- Subdivision:
- Kenrick Parke Condo Ph Six Bld
ADDITIONAL INFORMATION
Welcome to this beautiful, 3 bedroom, 2 1/2 bath home in Kenrick Parke. This Townhouse has a grand 2 story entry, with hardwood floors. There is a large living room and spacious dining room to the right of the entry. The kitchen has stainless appliances, granite counters and a large family room with fireplace and a South exposure that lets in lots of natural light. Walk out from the kitchen to your own private patio and entry to the 2 car garage. 1/2 bath and laundry room finish the main floor living spaces. Upstairs you will find 3 spacious light filled bedrooms, a primary suite with bath and an additional full bath services the other 2 bedrooms. Full basement for extra storage and potential living area. Home Warranty in place!
- Type:
- Single Family
- Sq.Ft.:
- 3,480
- Status:
- Active
- Beds:
- 4
- Lot size:
- 1.06 Acres
- Year built:
- 1971
- Baths:
- 5.00
- MLS#:
- 24055844
- Subdivision:
- Westchester Estates 3
ADDITIONAL INFORMATION
Nestled in a sought-after neighborhood, this Tudor-style gem offers a blend of character, charm & modern comfort, awaiting your personal touch. Besides great outdoor entertaining spaces, there's terrific indoor entertaining space starting with the cathedral great room connected to the bright kitchen; the ample 4 season room off the kitchen overlooks the cultivated gardens and pond. The home features rich architectural details, including classic wood beams & elegant accents that reflect the timeless style. The main floor primary suite offers convenience & privacy. The living room boasts a grand fireplace, perfect for gatherings, while large windows flood the room with natural light. The sprawling landscaped lot offers serenity & escape and is a lush oasis w/flowering plants and many special trees & native plants and private trail. LL w/full bath & rec room walks out to indoor lap pool & yard. Enjoy old-world elegance w/proximity to shopping, country clubs & schools.
- Type:
- Single Family
- Sq.Ft.:
- 1,080
- Status:
- Active
- Beds:
- 2
- Lot size:
- 0.09 Acres
- Year built:
- 1914
- Baths:
- 2.00
- MLS#:
- 24062117
- Subdivision:
- Shields Sub Of Lt 9-sutton Tr
ADDITIONAL INFORMATION
This beautiful completely remodeled home has the feel of new construction in an established neighborhood that combines modern comfort with classic charm. Feel at ease in this completely remodeled home with new finishes and systems. Step inside to an inviting living space filled with natural light, that flows seamlessly into a stylish dining area, perfect for entertaining friends and family. The renovated kitchen features all new appliances, granite countertops, ample cabinet space, and many thoughtful details that make it a chef’s delight. The updated bathrooms are designed with contemporary finishes for a fresh feel. Outside, the fenced-in backyard offers a peaceful oasis with a deck area ideal for summer barbecues and gatherings, and a fresh new driveway welcomes you home! Convenient access to parks, schools, shopping, and dining. Don’t miss your chance to make this your new home. Schedule a showing today!
- Type:
- Single Family
- Sq.Ft.:
- n/a
- Status:
- Active
- Beds:
- 2
- Lot size:
- 0.15 Acres
- Year built:
- 1939
- Baths:
- 2.00
- MLS#:
- 24063499
- Subdivision:
- Magdalen Terrace Add
ADDITIONAL INFORMATION
Come see this beautiful home in the heart of Brentwood! Convenient location, with access to both Brentwood Blvd and Manchester Rd, nestled on a quiet street. NEW flooring throughout - combination of tile and luxury vinyl. UPDATED cabinetry, NEW white quartz countertops, UPDATED bathrooms, UPDATED driveways, NEW title backsplash, UPDATED garage. Pride of ownership is evident in this updated, clean, turnkey home with natural light through beautiful, tilt in, vinyl windows. This home has so much to offer -- two spacious bedrooms, beautiful kitchen, hardwood floors in the living and dining room, a sunroom, a partially finished, walk out basement with a full bathroom and sleeping area, spacious, fenced in yard and so much more. This is the one you've been waiting for!
$174,900
1436 S Elm Avenue St Louis, MO 63119
- Type:
- Single Family
- Sq.Ft.:
- 792
- Status:
- Active
- Beds:
- 2
- Lot size:
- 0.15 Acres
- Year built:
- 1936
- Baths:
- 1.00
- MLS#:
- 24060997
- Subdivision:
- Washington Park
ADDITIONAL INFORMATION
Attn Homebuyers and Investors come see this 2 bed and 1 bath bungalow home in Webster Groves!!! What a terrific find for the Price! This home is LOADED with Potential! Bring your Great Ideas and Call It Yours! SCHEDULE YOUR SHOWING TODAY!!!
- Type:
- Single Family
- Sq.Ft.:
- n/a
- Status:
- Active
- Beds:
- 3
- Lot size:
- 0.14 Acres
- Year built:
- 1958
- Baths:
- 2.00
- MLS#:
- 24064057
- Subdivision:
- Hathaway Manor 8
ADDITIONAL INFORMATION
Please do not disturb the tenant. Showings will be allowed only after an accepted offer is in place. selling As-Is, seller to provide no inspections or warranties. Property is leased for $1200 per month through 05/31/25
- Type:
- Condo
- Sq.Ft.:
- 1,598
- Status:
- Active
- Beds:
- 2
- Year built:
- 1902
- Baths:
- 2.00
- MLS#:
- 24064104
- Subdivision:
- Dolman Condos
ADDITIONAL INFORMATION
Extremely charming 2 story walk-up townhouse in a very desirable location of Lafayette Square. Originally built in 1902 and renovated in 2004. The main floor has beautiful hardwood, 9+ ceilings, an updated kitchen with custom cabinets and granite countertops, oversized half bath, a walk- out deck with a wonderful view of the Arch & first floor laundry. Upstairs You'll be greeted with 2 large bedrooms and oversized full bath. This unit offers a lovely courtyard and a totally enclosed shared garage with one assigned space. Enjoy being walking distance from Polite Society, Sqwires, Square One, The Bellwether, Clementines & of course Lafayette Square Park!
- Type:
- Single Family
- Sq.Ft.:
- 2,201
- Status:
- Active
- Beds:
- 4
- Lot size:
- 0.21 Acres
- Year built:
- 1989
- Baths:
- 3.00
- MLS#:
- 24064100
- Subdivision:
- Sedan Park
ADDITIONAL INFORMATION
BEAUTIFUL HOUSE, PLEASE COME TO SEE!! IT WONT BE LONG ON THE MARKET AT THIS PRICE. Welcome to the beautiful house situated at corner lot. The house has 4 bedrooms, 2 ½ bathrooms, located in the nice and quiet neighborhood. The house also has 12'x24' deck updated in 2019 with backyard fenced.
- Type:
- Multi-Family
- Sq.Ft.:
- n/a
- Status:
- Active
- Beds:
- n/a
- Year built:
- 1923
- Baths:
- MLS#:
- 24064114
- Subdivision:
- Green Berrys Add
ADDITIONAL INFORMATION
Very large duplex that needs a lot of work. The bones and floors and roof is good. Basement is in good shape. The home had a fire in a window up front but no real damage done. The duplex is larger than most in the area being over 3,800 sq ft. Looks to be new plumbing in the building and newer electrical...but you need to bring your contractor to verify. No utilities are on and owner will not turn them on. Listing agent is also part of owning llc
- Type:
- Land
- Sq.Ft.:
- n/a
- Status:
- Active
- Beds:
- n/a
- Lot size:
- 0.1 Acres
- Baths:
- MLS#:
- 24063760
- Subdivision:
- Mcree Place
ADDITIONAL INFORMATION
Two adjacent lots in The Grove present a rare chance to invest in a highly sought-after location, just one block from the vibrant shops and restaurants on Manchester Avenue. These lots are ideally situated near key St. Louis landmarks such as Forest Park, Barnes-Jewish Hospital, the Washington University Medical Complex, and the Missouri Botanical Garden, offering unmatched convenience and appeal. Both lots are already divided, making them perfect for the construction of side-by-side townhomes. The lot at 4328 Gibson measures 19 feet wide by 126 feet deep, while 4330 Gibson measures 16 feet wide by 126 feet deep. With nearby townhomes in the 63110 zip code recently selling for up to $500,000, or $271 per square foot, this is an outstanding development opportunity in a thriving neighborhood.
- Type:
- Condo
- Sq.Ft.:
- 839
- Status:
- Active
- Beds:
- 2
- Year built:
- 1917
- Baths:
- 1.00
- MLS#:
- 24063875
- Subdivision:
- Berlin Place Add
ADDITIONAL INFORMATION
Amazing and affordable, 2-bedroom unit with some value add potential. The rear porch has a great view to Forest Park. Located in the walkable DeBaliviere Place neighborhood, walking distance from Forest Park. This central location has provides quick access within the central corridor to Central West End, Clayton, Washington University, and Barnes Hospital. Elevator access, coin-op laundry on floor, potential garage parking available and off-street parking.
$294,900
7332 Bruno Avenue St Louis, MO 63117
- Type:
- Single Family
- Sq.Ft.:
- n/a
- Status:
- Active
- Beds:
- 2
- Lot size:
- 0.12 Acres
- Year built:
- 1924
- Baths:
- 1.00
- MLS#:
- 24062826
- Subdivision:
- Pennsylvania Park 2
ADDITIONAL INFORMATION
Welcome to your super cute newly renovated bungalow in Richmond Heights. Walk up to the spacious front porch perfect for people watching or visiting with neighbors. Enter into a cozy living room, spacious dining room and completely updated kitchen. Notice the more open concept with a quartz breakfast bar / countertop, new cabinets and fixtures. All new SS appliances. The entire house including the basement has been freshly painted and the original hardwood floors refinished. The bathroom has also been completely updated with new paint, fixtures, vanity, tub and shower. Check out the brand new windows, roof and HVAC system. Both the plumbing and electricity have been updated. If you are looking for a move in ready, turnkey property this is it!
$160,000
7291 Teal Avenue St Louis, MO 63133
- Type:
- Single Family
- Sq.Ft.:
- 1,380
- Status:
- Active
- Beds:
- 4
- Lot size:
- 0.29 Acres
- Year built:
- 1952
- Baths:
- 2.00
- MLS#:
- 24063155
- Subdivision:
- Kingsland Page Ave Add
ADDITIONAL INFORMATION
Don't miss your chance to own this beautiful updated home! Great opportunity on this spacious 4 bedroom 2 bathroom ranch! Step inside and see the beautiful wood floors, freshly painted walls, ceilings and doors, new windows and window treatments. The bathroom has been completely redone with new tub, tile surround, new vanity, and flooring. The full, unfinished lower level is great for storage or ready to finish for additional living space. There is a large spacious backyard. Conveniently located near highways, shopping, dining, and entertainment! Make an appointment today to see this gem before its SOLD!

Listings courtesy of MARIS MLS as distributed by MLS GRID, based on information submitted to the MLS GRID as of {{last updated}}.. All data is obtained from various sources and may not have been verified by broker or MLS GRID. Supplied Open House Information is subject to change without notice. All information should be independently reviewed and verified for accuracy. Properties may or may not be listed by the office/agent presenting the information. The Digital Millennium Copyright Act of 1998, 17 U.S.C. § 512 (the “DMCA”) provides recourse for copyright owners who believe that material appearing on the Internet infringes their rights under U.S. copyright law. If you believe in good faith that any content or material made available in connection with our website or services infringes your copyright, you (or your agent) may send us a notice requesting that the content or material be removed, or access to it blocked. Notices must be sent in writing by email to [email protected]. The DMCA requires that your notice of alleged copyright infringement include the following information: (1) description of the copyrighted work that is the subject of claimed infringement; (2) description of the alleged infringing content and information sufficient to permit us to locate the content; (3) contact information for you, including your address, telephone number and email address; (4) a statement by you that you have a good faith belief that the content in the manner complained of is not authorized by the copyright owner, or its agent, or by the operation of any law; (5) a statement by you, signed under penalty of perjury, that the information in the notification is accurate and that you have the authority to enforce the copyrights that are claimed to be infringed; and (6) a physical or electronic signature of the copyright owner or a person authorized to act on the copyright owner’s behalf. Failure to include all of the above information may result in the delay of the processing of your complaint.
Saint Louis Real Estate
The median home value in Saint Louis, MO is $149,000. This is lower than the county median home value of $248,000. The national median home value is $338,100. The average price of homes sold in Saint Louis, MO is $149,000. Approximately 56.37% of Saint Louis homes are owned, compared to 39.63% rented, while 4% are vacant. Saint Louis real estate listings include condos, townhomes, and single family homes for sale. Commercial properties are also available. If you see a property you’re interested in, contact a Saint Louis real estate agent to arrange a tour today!
Saint Louis, Missouri has a population of 29,897. Saint Louis is more family-centric than the surrounding county with 31.54% of the households containing married families with children. The county average for households married with children is 29.08%.
The median household income in Saint Louis, Missouri is $75,862. The median household income for the surrounding county is $72,562 compared to the national median of $69,021. The median age of people living in Saint Louis is 40.8 years.
Saint Louis Weather
The average high temperature in July is 88.8 degrees, with an average low temperature in January of 21.8 degrees. The average rainfall is approximately 41.1 inches per year, with 13.9 inches of snow per year.

