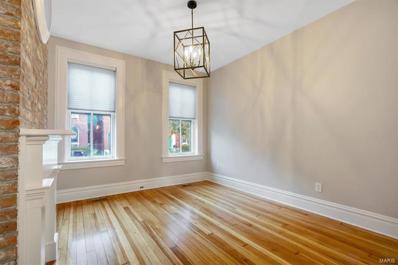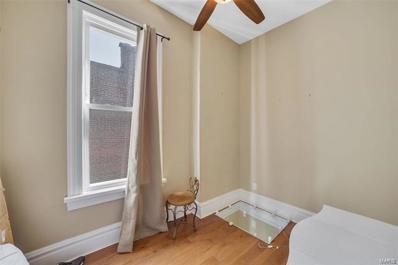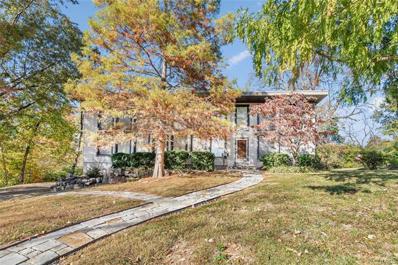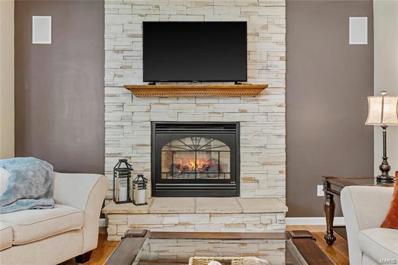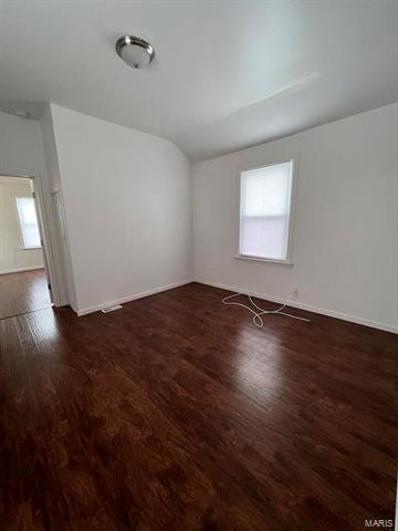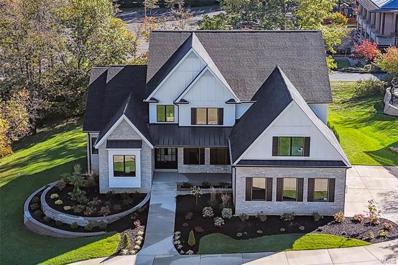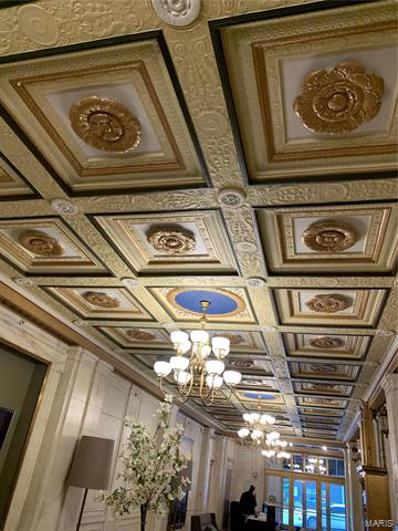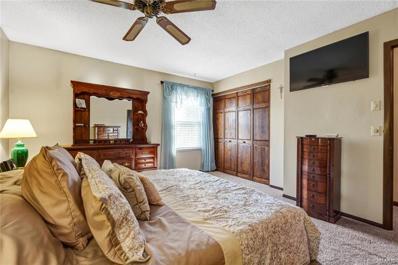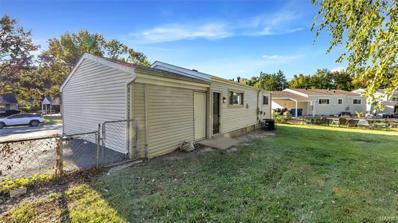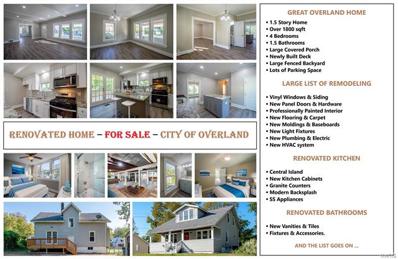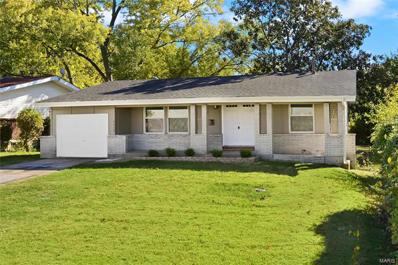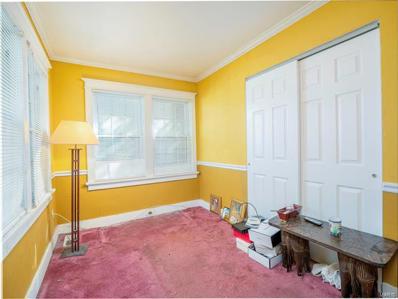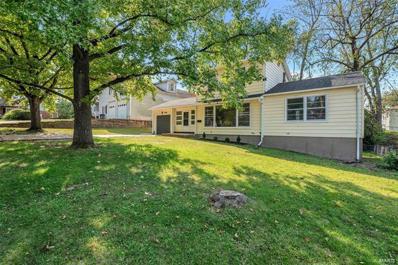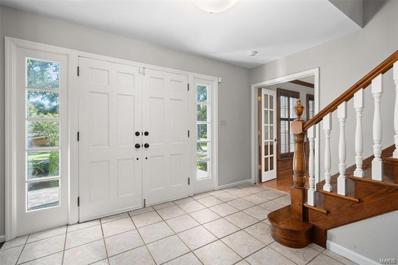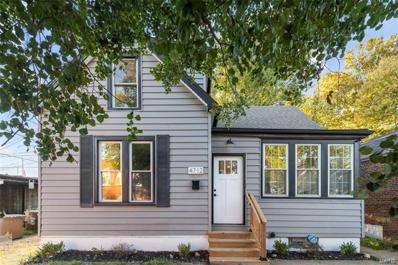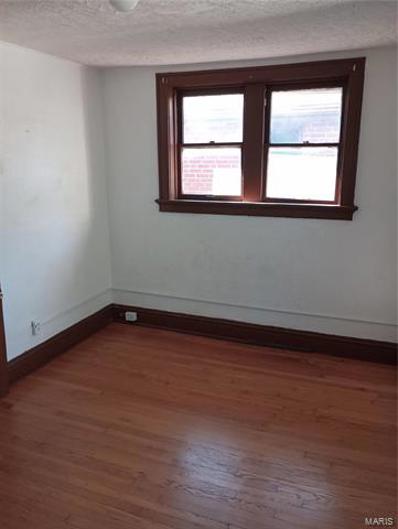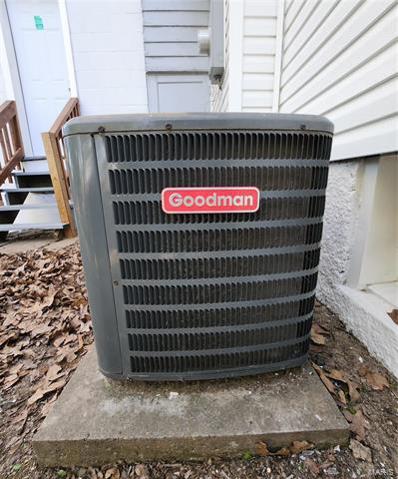Saint Louis MO Homes for Rent
- Type:
- Single Family
- Sq.Ft.:
- n/a
- Status:
- Active
- Beds:
- 4
- Lot size:
- 0.12 Acres
- Year built:
- 1891
- Baths:
- 4.00
- MLS#:
- 24062638
- Subdivision:
- City/st Louis
ADDITIONAL INFORMATION
Discover the perfect fusion of historical elegance & modern convenience in the lively Soulard neighborhood! This 4-bedroom, 3.5-bathroom, 3-story residence marries timeless charm with contemporary features. Enjoy generous living & entertaining spaces adorned with classic architectural elements, soaring ceilings, & rich hardwood flooring. Chef's kitchen is a delight, featuring a butler's pantry, cozy breakfast nook, & stylish breakfast bar. Ascend to the 2nd floor, where you'll find a luxurious bedroom suite equipped with a private bath, spacious walk-in closet, an add'l bedroom, full bath, laundry room, & a lovely balcony. The 3rd floor offers 2 add'l bedrooms, a kitchenette, a spa-like bathroom, perfect for a mother-in-law suite. Backyard is an oasis for outdoor gatherings, featuring a large patio ideal for al fresco dining & lounging. Enjoy the vibrant neighborhood lifestyle with Vincent's Market, boutiques, restaurants, & Historic Soulard Farmers Market just a stone's throw away!
- Type:
- Single Family
- Sq.Ft.:
- 1,660
- Status:
- Active
- Beds:
- 3
- Lot size:
- 0.06 Acres
- Year built:
- 1892
- Baths:
- 3.00
- MLS#:
- 24059179
- Subdivision:
- Heinschkes Resub
ADDITIONAL INFORMATION
2-Story Brick City Home with Modern Amenities! Welcome Home! This updated 2-story brick residence features high ceilings, newer windows and wonderful wood floors that enhances its curb appeal. Step inside to discover an open layout with a spacious living room, an updated eat-in kitchen with stainless steel appliances, a 1/2 bath, first floor laundry & a delicious dining room... perfect for modern living. Upstairs you will find the spacious primary suite that boasts a cozy sitting room, providing a peaceful retreat. And 2 additional bedrooms & a full bath. One of the additional bedrooms has its own private balcony. Enjoy outdoor living on the covered patio, overlooking a large open backyard. Home is equipped with newer systems that incorporate smart technology, including an advanced alarm system, smart cameras, keyless entry, & Wi-Fi-enabled thermostats & split/zone HVAC systems. Don’t miss out on this property—schedule your tour today! Property is being sold As-Is.
- Type:
- Single Family
- Sq.Ft.:
- 2,809
- Status:
- Active
- Beds:
- 3
- Lot size:
- 0.48 Acres
- Year built:
- 1979
- Baths:
- 2.00
- MLS#:
- 24065284
- Subdivision:
- Highland Terrace
ADDITIONAL INFORMATION
This is a one of a kind contemporary style 3 bed, 2 bath home featuring an abundance of oversized windows in the front (19) which lets in lots of natural light in the front solarium. This home has high ceilings, generous room sizes, a kitchen with ample cabinet and counter space, slate and wood floors, 2 additional loft areas and 7 year old HVAC. With almost a 1/2 acre site, the rear yard features a 3 tiered deck with gazebo (Brazilian Rosewood) for an addition entertainment area and landscaped stone brook with water pump for a peaceful setting. Extremely low utility bills - Electric Jan-Sept Avg $78/Mo. Sphire Jan-Sept $93/Mo.
- Type:
- Single Family
- Sq.Ft.:
- 2,440
- Status:
- Active
- Beds:
- 4
- Lot size:
- 0.23 Acres
- Year built:
- 1987
- Baths:
- 3.00
- MLS#:
- 24065676
- Subdivision:
- Christopher Estates 2
ADDITIONAL INFORMATION
Welcome home to this beautiful 4 bedroom 2.5 bath in the heart of Oakville! Sitting on a quiet cul-de-sac, this home offers amazing curb appeal with fresh landscaping and a beautiful setting! Inside greets you with gleaming hardwood floors that flow through most of the main floor! The kitchen is light and bright with new flooring, updated fixtures, black stainless appliances, 2 pantries, and is open to the breakfast room and spacious great room with a gorgeous gas fireplace! The main floor also offers a separate dinning and office space! Upstairs hosts 4 spacious bedrooms and new carpeting throughout! The primary bedroom offers a large walk-in closet and oversize vanity in the ensuite bath! This wonderful home also offers a finished lower level with wet bar and great entertaining space! The backyard is fenced and private with plenty of mature trees and an established garden for the new owner to make their own! New HVAC in 2020! This home has been well maintained and it shows!!
$128,999
155 E Etta Avenue St Louis, MO 63125
- Type:
- Single Family
- Sq.Ft.:
- n/a
- Status:
- Active
- Beds:
- 2
- Lot size:
- 0.07 Acres
- Year built:
- 1911
- Baths:
- 1.00
- MLS#:
- 24065636
- Subdivision:
- Goetzs Sub Of Gieringer Heights
ADDITIONAL INFORMATION
Investor's Dream! This 2-bedroom, 1-bathroom home is the perfect addition to any rental portfolio. Currently tenant-occupied, this property offers immediate rental income with a sold rental history. This is an ideal property for first-time investors or those looking to expand their rental portfolio. Located in an area with a high rental demand this is a prime opportunity to invest in a steady income-producing asset. Don't miss your chance to secure this turn-key investment! Buyers to verify all MLS data including but not limited to sq. footage, room sizes, schools, features, taxes etc
$2,699,000
5 Valley View Place St Louis, MO 63124
- Type:
- Other
- Sq.Ft.:
- 4,900
- Status:
- Active
- Beds:
- 5
- Lot size:
- 1.03 Acres
- Baths:
- 6.00
- MLS#:
- 24064824
- Subdivision:
- Valley View Place
ADDITIONAL INFORMATION
Located in Ladue on a quiet cul-de-sac, this stunning new home offers 4,900 SF of living space across two levels. The 1.5-story design features five bedrooms, four full baths, and two half baths. The main floor boasts a luxurious primary suite with 2 walk-in closets and a spa-like bath, complete with heated floors, a soaking tub, & a shower. The gourmet kitchen is a chef's dream, featuring a gas cooktop with a pot filler, two dishwashers, a microwave, and two 30” refrigerators. Additional highlights include a quartzite waterfall island, a wet bar with an ice maker, a beverage center, a wine cooler, and a hidden walk-in pantry. The home features elegant French oak floors, 12’ ceilings, & custom millwork. An unfinished lower level offers approximately 2,400 SF of additional space with a walkout. Other amenities include a sprinkler system, a 75-gallon H20 heater, & drywalled 3-car garage. Enjoy outdoor living space with a beautiful fireplace. Why wait to build? This home is move-in ready!
- Type:
- Condo
- Sq.Ft.:
- n/a
- Status:
- Active
- Beds:
- 2
- Year built:
- 1914
- Baths:
- 2.00
- MLS#:
- 24063310
- Subdivision:
- Supplemental Marquette Bldg Up
ADDITIONAL INFORMATION
Luxury living in the historic Marquette building with modern amenities and high end finishes. The unit features tall ceilings and large windows for a bright space. The washer and dryer in unit to stay. Door person adds to the security of this building with reserved parking space in the garage. Enjoy the rooftop pool and patio with a view of the arch and river. For dog lovers there is a dog park on the roof as well. On the 5th floor is another large patio with a community kitchen for entertaining friends and family. Come make this your next home!
$210,000
3637 Blow Street St Louis, MO 63116
- Type:
- Single Family
- Sq.Ft.:
- 1,340
- Status:
- Active
- Beds:
- 2
- Lot size:
- 0.07 Acres
- Year built:
- 1927
- Baths:
- 2.00
- MLS#:
- 24064766
- Subdivision:
- Boulevard Heights
ADDITIONAL INFORMATION
Welcome to 3637 Blow St, a charming brick bungalow in the Boulevard Heights neighborhood! This 2 bed, 2 bath home is move-in ready, featuring a freshly painted interior. Stained glass windows bathe the hardwood floors with natural light, creating an inviting atmosphere in the living room, dining room, & kitchen. The kitchen includes a breakfast bar, granite countertops, stylish tile backsplash, & access to the rear deck. Both bedrooms are generously sized, offering plenty of space for relaxation. The updated hall bath completes the main level. Freshly carpeted stairs lead to a partially finished basement that includes a family room & the 2nd full bath, along with a walkout to the fully-fenced backyard. Don’t forget about the one-car garage, providing shelter for your vehicle. Conveniently located with quick access to I-55 & just a few blocks from the expansive 180-acre Carondelet Park, where you can enjoy the paths, boathouse, pickleball & tennis courts, playgrounds, & YMCA rec plex!
- Type:
- Single Family
- Sq.Ft.:
- 2,750
- Status:
- Active
- Beds:
- 4
- Lot size:
- 0.2 Acres
- Year built:
- 1978
- Baths:
- 3.00
- MLS#:
- 24065204
- Subdivision:
- Oakbriar Woods 1
ADDITIONAL INFORMATION
Pristine updated ranch on hilltop in sought after Oakbriar Woods! Newer front door opens to entry foyer with ceramic floors combined with hardwood floors in separate living room, dining room, family room and kitchen. Great room has wood burning fireplace and eat-in kitchen is updated with white cabinetry, under cabinet lighting, pantry, stainless steel appliances, granite covered countertops, backsplash and island top. Primary bedroom suite offers an updated marble shower with ceramic tile floor. Hall bath is updated with a marble jacuzzi tub/shower and marble sink surround. Large screened-in porch off great room joins open deck overlooking hilltop common ground. Lower level features a bedroom and full bath, family room, bar, woodstove with blower, 2 utility rooms and 4 large closets. Outside you’ll find stone edging with perennial landscaping and white vinyl fencing. Other updates include roof in 2023, 6 panel doors, whole house attic fan and low E argon filled thermal windows.
$149,900
10418 Olney Drive St Louis, MO 63136
- Type:
- Single Family
- Sq.Ft.:
- 1,362
- Status:
- Active
- Beds:
- 3
- Lot size:
- 0.17 Acres
- Year built:
- 1961
- Baths:
- 1.00
- MLS#:
- 24065086
- Subdivision:
- Northland Hills 6
ADDITIONAL INFORMATION
A Step into this renovated 3-bedroom home, where modern elegance meets comfort. Upon entering, you'll notice the fresh, new flooring that beautifully complements the light, airy feel of the spacious living room. Every room has been freshly painted in soothing, contemporary colors, creating a welcoming ambiance throughout. The heart of the home is the updated kitchen, featuring sleek countertops, stylish cabinetry, and brand-new stainless steel appliances, perfect for culinary enthusiasts. The bathroom is tastefully remodeled, featuring stylish fixtures and finishes elevating your daily routine. Each bedroom offers generous space and natural light, providing a cozy retreat for rest and relaxation. The partially finished LL, offers a versatile space for a rec room, home gym, or play area. Outside, the fenced yard is ready for your personal touch. This home is a perfect blend of style and functionality, ready for you to make it your own!
- Type:
- Single Family
- Sq.Ft.:
- 1,814
- Status:
- Active
- Beds:
- 4
- Lot size:
- 0.34 Acres
- Year built:
- 1910
- Baths:
- 2.00
- MLS#:
- 24064822
- Subdivision:
- Woodson Place
ADDITIONAL INFORMATION
This stunning home offers over 1800 sqft of living space, featuring 4 bedrooms, 1.5 bathrooms, and a thoughtfully designed floor plan. The main floor includes a spacious primary bedroom, large living room, separate dining room, half bath, and a modern kitchen with a central island and French doors that lead to a new deck overlooking the expansive fenced backyard. Upstairs, a loft connects to 3 additional bedrooms and a full bath. The fully renovated home includes new flooring, crown molding, modern light fixtures, updated bathrooms, and a beautiful kitchen with granite countertops, stainless steel appliances, gorgeous backsplash, and more. Additionally, the basement offers ample space for storage or recreation. With new HVAC, new plumbing & electric - this home is move-in ready, and waiting for a new owner. Schedule your preview today!
- Type:
- Condo
- Sq.Ft.:
- n/a
- Status:
- Active
- Beds:
- 1
- Lot size:
- 0.02 Acres
- Year built:
- 1967
- Baths:
- 1.00
- MLS#:
- 24064574
- Subdivision:
- Saxony Condo
ADDITIONAL INFORMATION
Location is everything, and this condo is in the perfect spot! Nestled near Clayton, Ladue, Olivette, Delmar, and with easy access to highways 170 and 40, convenience is at your doorstep. Step into this light-filled condo, where gleaming hardwood floors flow seamlessly throughout. The spacious living room and separate dining area provide plenty of room for entertaining or relaxation. The kitchen features white cabinetry, ceramic tile flooring, and plenty of counter space for your needs. Enjoy the convenience of a secure building with a formal furnished lobby, elevator access, and a heated underground garage. Your assigned parking spot and storage locker are just a few steps away.Additional highlights include: Washer, dryer, and refrigerator stay! A large bedroom with a walk-in closet, complete with an adjustable organizing system. Long-term rentals are allowed in the building, making it a great investment opportunity. U City Occupancy Inspection already passed—move-in ready!
- Type:
- Single Family
- Sq.Ft.:
- n/a
- Status:
- Active
- Beds:
- 3
- Lot size:
- 0.15 Acres
- Year built:
- 1964
- Baths:
- 2.00
- MLS#:
- 24064357
- Subdivision:
- Hathaway Manor 12
ADDITIONAL INFORMATION
Welcome to this beautifully updated 3-bedroom, 2-bathroom home, perfectly situated in a convenient location with easy access to shopping, dining, and major highways. This charming property boasts a spacious yard, ideal for outdoor activities and relaxation. Step inside to discover the updated eat-in kitchen, featuring modern finishes, perfect for casual dining and entertaining. The bathrooms have been thoughtfully renovated, offering contemporary fixtures and style. Throughout the home, you'll find new luxury vinyl plank (LVP) and tile flooring, adding both durability and a touch of elegance. Additional updates include some electrical and plumbing improvements, along with a brand-new water heater for added peace of mind. A new roof ensures long-lasting protection and value. With a one-car garage and plenty of outdoor space, this home is the perfect blend of comfort and convenience. Don't miss your chance to make it yours! Be sure to check out the virtual tour.
- Type:
- Single Family
- Sq.Ft.:
- n/a
- Status:
- Active
- Beds:
- 2
- Lot size:
- 0.13 Acres
- Year built:
- 1922
- Baths:
- 1.00
- MLS#:
- 24062129
- Subdivision:
- Sadler Place Add
ADDITIONAL INFORMATION
6769 Chamberlain is ready for its next owner! Could that be you? Hard to find all brick home with a great floor plan. This one needs some TLC but absolutely charming. This home features 2 beds 1 bath and 1200 SF. First floor features open living room and dining room with laminate flooring and tons of natural light. The second floor features 2 good sized bedrooms bathroom and office area. The basement is unfinished with potential to add value. Off the kitchen is backyard access, tons of room for activities or for your favorite four legged friend. Off street parking potential with parking pad. Don't wait schedule your showing today!
$324,999
9631 Radio Drive St Louis, MO 63123
- Type:
- Single Family
- Sq.Ft.:
- 3,500
- Status:
- Active
- Beds:
- 4
- Lot size:
- 0.2 Acres
- Year built:
- 1950
- Baths:
- 3.00
- MLS#:
- 24064843
- Subdivision:
- Mackenzie Park 2 Sec B
ADDITIONAL INFORMATION
Showings Start at the Open House, Thursday 10/17/24 5 pm - 7 pm. Newly renovated 4-bedroom, 3 bath home with the perfect blend of modern comfort and classic charm in the heart of unincorporated Affton. New Roof; New Kitchen with SS Appliances; Luxury Vinyl Plank (LVP) flooring and new lighting throughout the home and plush carpeting in the bedrooms. Updated bathrooms. Freshly painted interiors for a modern and inviting look; Dual A/C Units; New electrical panel; Spacious and bright Living Room; Cozy Sun Room; LL Family Room for relaxation: Great for a home theater, game room, or workout space; Large LL Laundry room; LL workshop; Large Fenced Yard: Step out onto your spacious deck and enjoy a hill of wildflowers and Elderberry Bushes. This move-in ready home offers the best modern updates, spacious living areas, and beautiful outdoor surroundings. Schedule your Showings TODAY!! IT WON'T LAST LONG!!
$1,250,000
153 Bon Chateau Drive St Louis, MO 63141
- Type:
- Single Family
- Sq.Ft.:
- 6,080
- Status:
- Active
- Beds:
- 5
- Lot size:
- 1 Acres
- Year built:
- 1968
- Baths:
- 8.00
- MLS#:
- 24063269
- Subdivision:
- Chateau Estates
ADDITIONAL INFORMATION
Est. 1968. NEW PRICE! Welcome to your dream oasis in prestigious Town & Country! This stunning 5000+ sf, 2 story colonial boasts 5 spacious bedrms & 8 baths, set on a serene 1 acre lot, nestled on a quiet cul de sac. Dive into relaxation w/ a large inground pool surrounded by a beautiful, newer deck (2022) & enjoy the outdoor lifestyle from one of the 2 screened-in porches. With an expansive open flr plan bathed in natural light & elegant wood flrs, this home is designed for both comfort & style. The updated kitchen features gorgeous granite counters & ample cabinet/pantry space, while the lounge, complete w/ a 120-bottle wine cabinet, is perfect for entertaining. Convenient main flr changing rm & add'tl kitchen enhances your poolside experience. You'll love the luxurious primary suite, complete w/ its own screened-in porch overlooking the backyard. The partially finished LL offers a rec area & another full bath. New roof in 2024, among many updates. This exquisite home has it all!
- Type:
- Single Family
- Sq.Ft.:
- 1,748
- Status:
- Active
- Beds:
- 3
- Lot size:
- 0.19 Acres
- Year built:
- 1939
- Baths:
- 2.00
- MLS#:
- 24065416
- Subdivision:
- Berry Tr
ADDITIONAL INFORMATION
Welcome home to 9501 Mackenzie where pride in ownership abounds! Featuring brand new roof and many other systems upgrades (see supliments for full details!) This unique property boasts three large bedrooms, two full baths, a divided floor plan with a owners suite, combo living dining room, copious amounts of natural light, gorgeous original hardwood floors and loads of charm. This great space also features a bonus room to be used for extra living space, entertaining, dining, office space or playroom which walks out to a large backyard. Oh did I mention NO GAS BILL? Set up your showing today and get moved in just in time for the holidays!
- Type:
- Condo
- Sq.Ft.:
- 989
- Status:
- Active
- Beds:
- 2
- Lot size:
- 0.03 Acres
- Year built:
- 1928
- Baths:
- 1.00
- MLS#:
- 24065249
- Subdivision:
- Edgewater Condo
ADDITIONAL INFORMATION
Discover your new condo in the desirable Moorlands, situated on a charming tree-lined street. This unit features stunning archways, rich hardwood floors, and large windows that fill the space with natural light. The spacious living room and separate dining area are perfect for entertaining or hosting dinner parties. The kitchen, equipped with stainless steel appliances, is conveniently located off the dining area. Additional highlights include a full bathroom, two generously sized bedrooms, an in-unit washer and dryer, and an assigned underground parking space. This is the ideal place to call home!
- Type:
- Single Family
- Sq.Ft.:
- 1,487
- Status:
- Active
- Beds:
- 3
- Lot size:
- 0.08 Acres
- Year built:
- 1913
- Baths:
- 2.00
- MLS#:
- 24064995
- Subdivision:
- Goethe Heights Add
ADDITIONAL INFORMATION
Seller will provide occupancy prior to closing! Welcome to your dream home! This beautifully renovated 3-bedroom, 2-bathroom gem boasts modern elegance and functionality. Enjoy peace of mind with all-new plumbing (including a sewer lateral replacement in 2024), new electrical, a newer roof, and newer windows. Step inside to find stunning new LVP flooring and fresh paint throughout. The heart of the home features a brand new kitchen equipped with sleek quartz countertops and stainless steel appliances—perfect for culinary adventures! Both bathrooms have been fully updated with contemporary finishes, ensuring comfort and style. With a brand new HVAC system installed for year-round comfort, this home is the definition of move-in ready. Don't miss the opportunity to make it yours today!
- Type:
- Multi-Family
- Sq.Ft.:
- n/a
- Status:
- Active
- Beds:
- n/a
- Year built:
- 1939
- Baths:
- MLS#:
- 24065604
- Subdivision:
- Lee Carr Add
ADDITIONAL INFORMATION
Duplex in need of slight repairs and cosmetics before being rent ready. Seller will carefully consider all offers please contact for any questions. Seller working to get top unit rented out potentially before closing.
- Type:
- Single Family
- Sq.Ft.:
- n/a
- Status:
- Active
- Beds:
- 4
- Lot size:
- 0.13 Acres
- Year built:
- 1930
- Baths:
- 3.00
- MLS#:
- 24064829
- Subdivision:
- Forest Hills Park
ADDITIONAL INFORMATION
Historic charming two story house at Brentwood and Pine. Fantastic location. This property served as a law office for the last 50 plus years. It would be a great home to live in and house hack or run a home based business out of it. Excellent school district. Half mile south of 40/64. Walking distances to shopping. New windows, flooring, siding, paint, interior doors, etc. Use for your law office, insurance company, chiropractic office, general office, or a similar business. One parking spot and public parking next street over.
- Type:
- Condo
- Sq.Ft.:
- 1,084
- Status:
- Active
- Beds:
- 2
- Lot size:
- 0.14 Acres
- Year built:
- 1988
- Baths:
- 2.00
- MLS#:
- 24065277
- Subdivision:
- Sherwood Manor Two Of Bennington
ADDITIONAL INFORMATION
Exceptional end-unit villa offers light and bright floorplan, many nice updates, and convenient location that is second to none! From the moment you arrive, you will be impressed with this lovely home. Step into the vaulted living room and instantly feel at home in front of the floor-to-ceiling brick fireplace. The living room flows effortlessly into the nicely-sized dining room, where you can entertain or simply relax in the natural light that fills the space from the skylights above. Move to the nicely-updated eat-in kitchen, featuring beautiful cabinetry, gorgeous backsplash, full complement of appliances, and easy access to the spacious deck. Retire to the spacious primary suite, with lovely private bath. Versatile guest bedroom and second full bath complete the main level. Unfinished lower level awaits your grandest designs. Spacious 2-car attached garage, too. Great outdoor living on the rear deck with steps to the yard. Superb location - convenient to highways, shopping, parks.
- Type:
- Single Family
- Sq.Ft.:
- n/a
- Status:
- Active
- Beds:
- 2
- Lot size:
- 0.17 Acres
- Year built:
- 1942
- Baths:
- 1.00
- MLS#:
- 24065630
- Subdivision:
- Olive Street Terrace
ADDITIONAL INFORMATION
Property is being sold as-is, no warranties are expressed or implied. No showings of occupied homes without an accepted offer. Seller prefers to use Total Title. Property can be sold individually or as a package. Please reach out to agent for information on the package.
- Type:
- Single Family
- Sq.Ft.:
- n/a
- Status:
- Active
- Beds:
- 2
- Lot size:
- 0.19 Acres
- Year built:
- 1948
- Baths:
- 1.00
- MLS#:
- 24065627
- Subdivision:
- Shields & Ashby Add To Ferguson
ADDITIONAL INFORMATION
Property is being sold as-is, no warranties are expressed or implied. No showings of occupied homes without an accepted offer. Seller prefers to use Total Title. Property can be sold individually or as a package. Please reach out to agent for information on the package.
- Type:
- Single Family
- Sq.Ft.:
- n/a
- Status:
- Active
- Beds:
- 2
- Lot size:
- 0.13 Acres
- Year built:
- 1960
- Baths:
- 1.00
- MLS#:
- 24065615
- Subdivision:
- Northdale
ADDITIONAL INFORMATION
Property is being sold as-is, no warranties are expressed or implied. No showings of occupied homes without an accepted offer. Seller prefers to use Total Title. Property can be sold individually or as a package. Please reach out to agent for information on the package.

Listings courtesy of MARIS MLS as distributed by MLS GRID, based on information submitted to the MLS GRID as of {{last updated}}.. All data is obtained from various sources and may not have been verified by broker or MLS GRID. Supplied Open House Information is subject to change without notice. All information should be independently reviewed and verified for accuracy. Properties may or may not be listed by the office/agent presenting the information. The Digital Millennium Copyright Act of 1998, 17 U.S.C. § 512 (the “DMCA”) provides recourse for copyright owners who believe that material appearing on the Internet infringes their rights under U.S. copyright law. If you believe in good faith that any content or material made available in connection with our website or services infringes your copyright, you (or your agent) may send us a notice requesting that the content or material be removed, or access to it blocked. Notices must be sent in writing by email to [email protected]. The DMCA requires that your notice of alleged copyright infringement include the following information: (1) description of the copyrighted work that is the subject of claimed infringement; (2) description of the alleged infringing content and information sufficient to permit us to locate the content; (3) contact information for you, including your address, telephone number and email address; (4) a statement by you that you have a good faith belief that the content in the manner complained of is not authorized by the copyright owner, or its agent, or by the operation of any law; (5) a statement by you, signed under penalty of perjury, that the information in the notification is accurate and that you have the authority to enforce the copyrights that are claimed to be infringed; and (6) a physical or electronic signature of the copyright owner or a person authorized to act on the copyright owner’s behalf. Failure to include all of the above information may result in the delay of the processing of your complaint.
Saint Louis Real Estate
The median home value in Saint Louis, MO is $149,000. This is lower than the county median home value of $248,000. The national median home value is $338,100. The average price of homes sold in Saint Louis, MO is $149,000. Approximately 56.37% of Saint Louis homes are owned, compared to 39.63% rented, while 4% are vacant. Saint Louis real estate listings include condos, townhomes, and single family homes for sale. Commercial properties are also available. If you see a property you’re interested in, contact a Saint Louis real estate agent to arrange a tour today!
Saint Louis, Missouri has a population of 29,897. Saint Louis is more family-centric than the surrounding county with 31.54% of the households containing married families with children. The county average for households married with children is 29.08%.
The median household income in Saint Louis, Missouri is $75,862. The median household income for the surrounding county is $72,562 compared to the national median of $69,021. The median age of people living in Saint Louis is 40.8 years.
Saint Louis Weather
The average high temperature in July is 88.8 degrees, with an average low temperature in January of 21.8 degrees. The average rainfall is approximately 41.1 inches per year, with 13.9 inches of snow per year.
