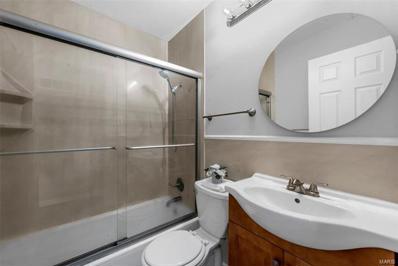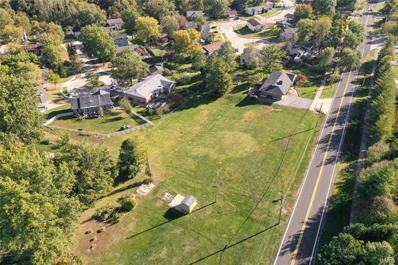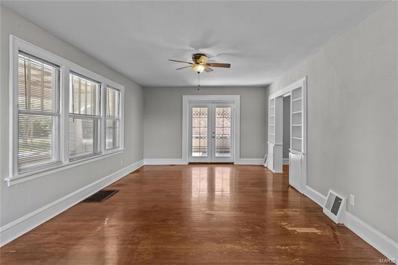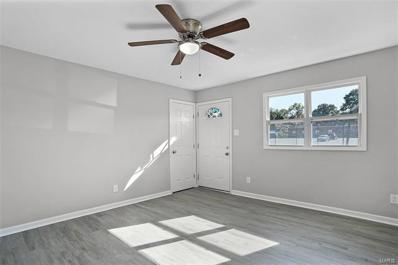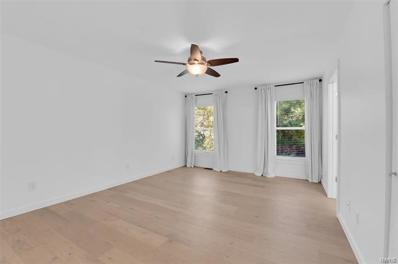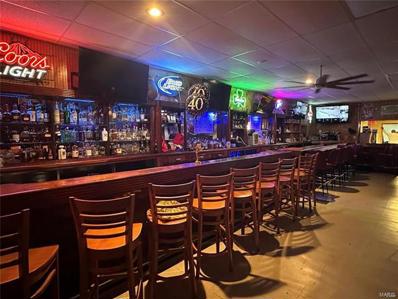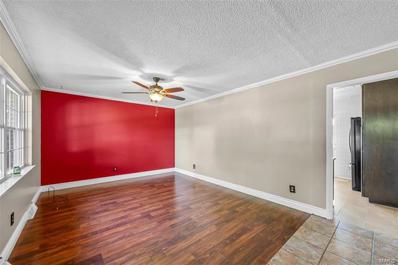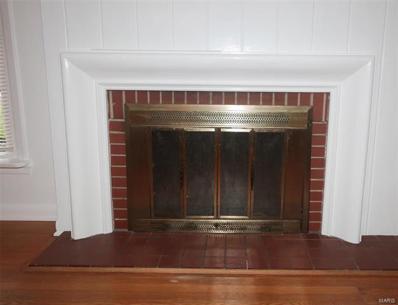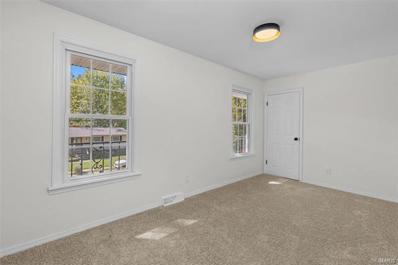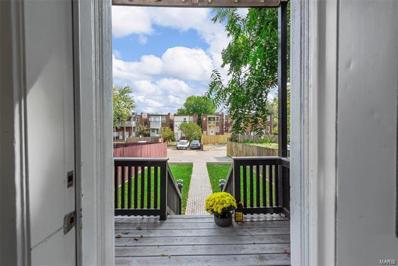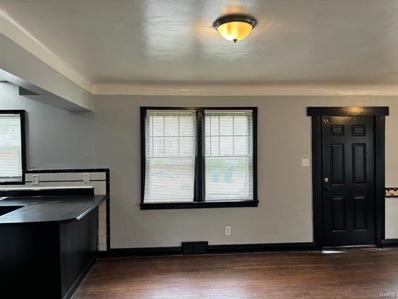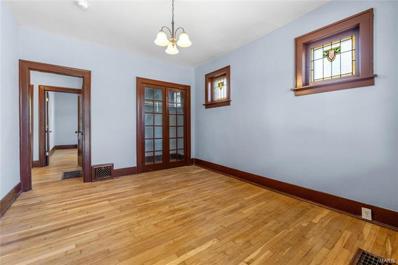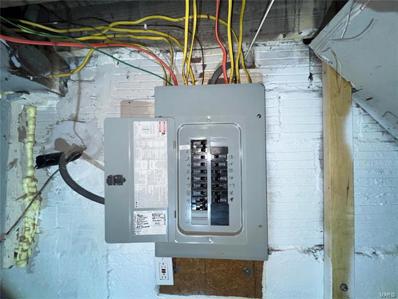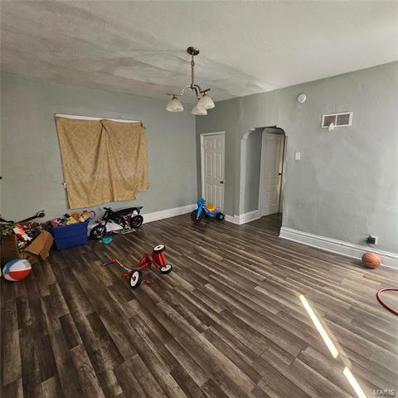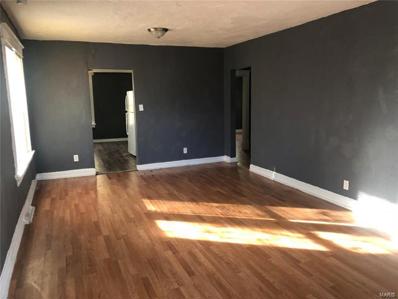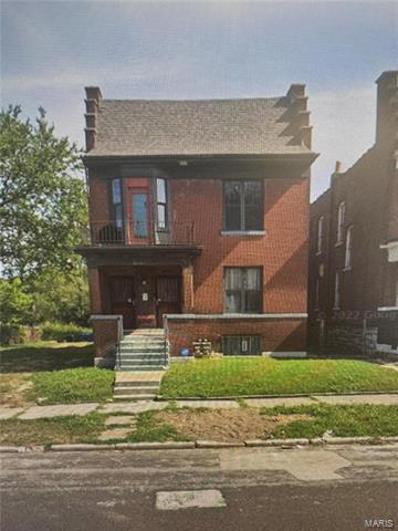Saint Louis MO Homes for Rent
$275,000
632 Clager Drive St Louis, MO 63125
- Type:
- Single Family
- Sq.Ft.:
- 2,344
- Status:
- Active
- Beds:
- 3
- Lot size:
- 0.18 Acres
- Year built:
- 1963
- Baths:
- 2.00
- MLS#:
- 24065992
- Subdivision:
- Suntide
ADDITIONAL INFORMATION
Welcome Home, this amazing home has recently got a fresh coat of paint, updated kitchen and more! Walk through the front door into the open Living room, filled with tons of natural light and opening into the kitchen. The master bedroom is very spacious with an updated half bath, Two guest rooms and hall bath complete the main floor. The downstairs is partially finished with a rec area and a bonus room. Step outside to the massive covered patio and enjoy your morning beverage.
$100,000
2681 Erb Road St Louis, MO 63129
- Type:
- Land
- Sq.Ft.:
- n/a
- Status:
- Active
- Beds:
- n/a
- Lot size:
- 0.35 Acres
- Baths:
- MLS#:
- 24065568
- Subdivision:
- Beishir Place
ADDITIONAL INFORMATION
Discover an exceptional investment opportunity at 2681 Erb Rd in Oakville! This expansive lot, just off Telegraph Rd and near Oakville High School, is a prime location for developers, investors, or anyone envisioning their dream home. With utilities like electric and sewer already in place, this land is ready for immediate development. Permits are available, with an easement required for building, making it an ideal setup for your next project. Oakville’s growing appeal means opportunities like this are rare, so don’t wait! Plus, an adjacent house is available, creating the ultimate package deal for those looking to expand their investment.
$100,000
2685 Erb Road St Louis, MO 63129
- Type:
- Land
- Sq.Ft.:
- n/a
- Status:
- Active
- Beds:
- n/a
- Lot size:
- 0.37 Acres
- Baths:
- MLS#:
- 24065572
- Subdivision:
- Beishir Place
ADDITIONAL INFORMATION
Discover an exceptional investment opportunity at 2685 Erb Rd in Oakville! This expansive lot, just off Telegraph Rd and near Oakville High School, is a prime location for developers, investors, or anyone envisioning their dream home. With utilities like electric and sewer already in place, this land is ready for immediate development. Permits are available, with an easement required for building, making it an ideal setup for your next project. Oakville’s growing appeal means opportunities like this are rare, so don’t wait! Plus, an adjacent house is available, creating the ultimate package deal for those looking to expand their investment.
$219,900
215 Carson Road St Louis, MO 63135
- Type:
- Single Family
- Sq.Ft.:
- 2,034
- Status:
- Active
- Beds:
- 4
- Lot size:
- 0.17 Acres
- Year built:
- 1930
- Baths:
- 2.00
- MLS#:
- 24066129
- Subdivision:
- Ashbrook Place
ADDITIONAL INFORMATION
Discover the perfect blend of classic charm & modern convenience in this lovely 4-bed, 2-bath home at 215 Carson in Ferguson. This story & a half design features a spacious master bedroom on the main floor, complete w/beautiful hardwood flooring that extends throughout the main level, adding warmth & character to the living spaces. The inviting living room is filled w/charm & character, providing a comfortable space for relaxation & entertaining. The 2nd floor offers 3 generously-sized bedrooms w/huge closets & an abundance of natural light, creating bright & airy spaces, & a full bathroom for convenience. Add. features include a tuck-under garage for secure parking & extra storage, as well as an unfinished basement offering plenty of storage space & potential for customization. Located in the heart of Ferguson, the home is close to schools, parks, shopping centers, & public transportation. Don’t miss out on the opportunity to own a home that combines timeless charm w/modern amenities.
- Type:
- Single Family
- Sq.Ft.:
- 898
- Status:
- Active
- Beds:
- 2
- Lot size:
- 0.1 Acres
- Year built:
- 1953
- Baths:
- 1.00
- MLS#:
- 24066082
- Subdivision:
- Joyce Add
ADDITIONAL INFORMATION
Welcome to this charming brick ranch style home, complete with two bedrooms and beautifully updated interior. The kitchen offers stainless steel appliances, new cabinets, countertops, electric fixtures, paint, and flooring throughout. This home is ideally situated close to major thoroughfares, offering both convenience and accessibility. Don't miss the opportunity to make this updated and inviting space your own! This is Fannie Mae Homepath Property!
- Type:
- Single Family
- Sq.Ft.:
- 2,216
- Status:
- Active
- Beds:
- 3
- Lot size:
- 0.05 Acres
- Year built:
- 2006
- Baths:
- 3.00
- MLS#:
- 24062688
- Subdivision:
- Pearson Pointe Villa
ADDITIONAL INFORMATION
Welcome to your dream home at Pearson Pointe! This stunning 3-bedroom, 2.5-bath villa boasts over 2,200 sq ft of beautifully finished space. The open-concept layout seamlessly connects the living and dining areas, making it ideal for entertaining. You’ll love the gorgeous engineered flooring throughout both levels.The kitchen is a chef's delight, featuring modern stainless steel appliances, quartz countertops, a pantry, along with plenty of cabinet space for all your culinary needs. The breakfast room opens to a private patio, perfect for enjoying your morning coffee.Upstairs, you’ll find a convenient laundry room and a luxurious master bedroom suite with a walk-in closet.The master bath is a true retreat, complete with a double bowl vanity, a separate shower, and a relaxing garden tub.The partially finished basement offers a spacious family room, providing even more living space. Plus, the attached garage adds to your convenience.Don’t miss out—this is a must-see!
$225,000
8528 S Broadway St Louis, MO 63111
- Type:
- General Commercial
- Sq.Ft.:
- n/a
- Status:
- Active
- Beds:
- n/a
- Lot size:
- 0.17 Acres
- Year built:
- 1897
- Baths:
- MLS#:
- 24066130
ADDITIONAL INFORMATION
Don't miss an amazing opportunity in the Patch neighborhood! This historic building is currently set up for a private bar and could easily be converted for numerous types of businesses. There are two restrooms and additional space for office and storage. The large partially covered patio is perfect for entertaining, approx 32 x 63 patio and 6 foot fencing. Corner lot with ample off-street parking. Exterior has been freshly painted and new roof installed 2024. Retaining wall 2023.
$290,000
4522 Ferrer Drive St Louis, MO 63129
- Type:
- Single Family
- Sq.Ft.:
- 1,693
- Status:
- Active
- Beds:
- 3
- Lot size:
- 0.17 Acres
- Year built:
- 1966
- Baths:
- 2.00
- MLS#:
- 24065813
- Subdivision:
- Southbridge 2
ADDITIONAL INFORMATION
Step into this one of a kind 3 bed 2 bath home that exudes modern elegance and craftsmanship. As you arrive, you will be greeted by custom steel gates and steel shutters that add a unique touch of sophistication and charm. The spacious and updated kitchen offers granite counter tops, top of the line cabinetry, and stainless steel appliances, perfect for any food lover! Approaching the lower level you will notice the next work of art, a steel railing that is truly one of a kind. Additionally, the lower level features a large family room and a possible sleeping area for your families needs. The backyard oasis awaits, complete with a 30' round pool with deck surround. A custom built shed with steel accents that offers ample storage. But wait, the storage doesn't stop there! There is also a 1 car garage perfect for your car or SUV. This home is a unique and well maintained with its functionality and attention to detail....You know the drill, don't miss your opportunity to make it yours!
- Type:
- Single Family
- Sq.Ft.:
- n/a
- Status:
- Active
- Beds:
- 2
- Lot size:
- 0.88 Acres
- Year built:
- 1928
- Baths:
- 1.00
- MLS#:
- 24065613
- Subdivision:
- Trampe Sub
ADDITIONAL INFORMATION
Adorable and updated Bungalow home in the heart of Bellefontaine! Lots of land makes for a gorgeous peaceful yard! Gorgeous wood floors, painted nicely throughout and well maintained. This home is a great addition to your portfolio or to enjoy as an owner occupant. Sleeping area in the basement and 2 rooms upstairs to use as an office, playroom or sleeping area. Come see today!
- Type:
- Single Family
- Sq.Ft.:
- 1,491
- Status:
- Active
- Beds:
- 2
- Lot size:
- 0.36 Acres
- Year built:
- 1956
- Baths:
- 2.00
- MLS#:
- 24066083
- Subdivision:
- Watson Woods Estates
ADDITIONAL INFORMATION
LOTS OF UPDATES. Charming all-brick ranch home is located on a quiet street and showcases meticulous maintenance. New windows, new furnace, new ac, new water heater, sewer hydrojetted and a roof that's only 3 years old, it’s a great investment. Inside, the open floor plan features beautiful wood floors, an inviting entry foyer, and a cozy fireplace. Freshly painted and bright, the home is equipped with new appliances and a large pantry. The finished lower level boasts vinyl plank flooring, offering a recreation room, possible extra sleeping quarters, a full bathroom, and ample storage. The screened-in porch overlooks a spacious, level quarter-acre lot, with gas piping ready for a built-in BBQ. Additionally, the two-car garage includes workshop space, providing plenty of room for projects. Situated in the desirable Lindbergh School District, this home is ideal for both primary residence or investment opportunities. Enjoy comfort and convenience in this lovely property!
- Type:
- Single Family
- Sq.Ft.:
- n/a
- Status:
- Active
- Beds:
- 2
- Lot size:
- 0.47 Acres
- Year built:
- 1961
- Baths:
- 1.00
- MLS#:
- 24065617
- Subdivision:
- Fontaine Estates
ADDITIONAL INFORMATION
Cute little bungalow to call your own or use as an investment! 2 beds and 1 bath home with shiny wood floors and some updates ready for you to finish and customize to your liking! Detached garage, great location and level lot make this home a great addition to your portfolio or to owner occupy. Come see today!
$399,990
8736 Pardee Lane St Louis, MO 63126
- Type:
- Single Family
- Sq.Ft.:
- n/a
- Status:
- Active
- Beds:
- 4
- Lot size:
- 0.18 Acres
- Year built:
- 1961
- Baths:
- 3.00
- MLS#:
- 24065888
- Subdivision:
- Pardee Acres
ADDITIONAL INFORMATION
Welcome to 8736 Pardee Lane- this gorgeous 4 bed, 2 1/2 home has been immaculately renovated. As you walk in you are greeted by a plethora of natural light. The living/dining area is flanked by massive windows and leads seamlessly into the kitchen. The kitchen is equipped with stainless steel appliances (including a wine fridge!), custom white cabinetry, and long stretches of countertops. An additional large family room is tucked in the back of the main floor and offers tons of extra living space and storage and a modern half bath, perfect for guests. Upstairs the primary bedroom features a stunning ensuite bathroom with gorgeous floor to ceiling slate tiling. The 3 additional bedrooms are generously sized and share a meticulously updated bathroom with sleek finishes. The sprawling backyard is partially fenced and shaded by trees and is the perfect place to enjoy outdoor dining on the large patio. The oversized, attached 2 car garage has a workshop area and plenty of room for parking.
- Type:
- Multi-Family
- Sq.Ft.:
- n/a
- Status:
- Active
- Beds:
- n/a
- Year built:
- 1911
- Baths:
- MLS#:
- 24065747
- Subdivision:
- Lindell Air Ground Add
ADDITIONAL INFORMATION
Excellent 2 family building with lots of rehab already done. Great potential for rents. Good structure and lots of rooms. Tons of material for rehab stays with the purchase. The units have not been rented since the rehab. No rent history is available.
- Type:
- Single Family
- Sq.Ft.:
- n/a
- Status:
- Active
- Beds:
- 3
- Lot size:
- 0.07 Acres
- Year built:
- 1895
- Baths:
- 3.00
- MLS#:
- 24064225
- Subdivision:
- Stlouis Union Trust Add
ADDITIONAL INFORMATION
Wow a stunning historic brick total renovation, ideally situated in the heart of So St. Louis City. This beautiful 2 story home boasts a perfect blend of classic charm & modern amenities. Original hardwood floors add warmth & character to the living room. The guest bath has the sliding barn door. There's a gourmet Kitchen w/stunning granite countertops, custom backsplash, 42” cabinets & Ceramic flooring in dining & kitchen areas to add a touch of elegance & durability. A Handcrafted staircase leads upstairs where you step through french doors into a luxurious primary suite-a tranquil retreat w/ lots of natural light & comfort and a jet tub. A newer roof offers peace of mind & longevity. Equipped with all-electric heating, ventilation, air conditioning (HVAC) systems, as well as a water heater, this home ensures year-round comfort & efficiency. Convenience is key w/ a 2-car parking pad located in the back for easy access & ample parking.
- Type:
- Single Family
- Sq.Ft.:
- n/a
- Status:
- Active
- Beds:
- 2
- Lot size:
- 0.24 Acres
- Year built:
- 1946
- Baths:
- 1.00
- MLS#:
- 24066062
- Subdivision:
- Northwood Park
ADDITIONAL INFORMATION
Property is being sold as-is, no warranties are expressed or implied. No showings of occupied homes without an accepted offer. Seller prefers to use Total Title. Property can be sold individually or as a package. Please reach out to agent for information on the package.Photos are prior to current tenants occupancy
- Type:
- Single Family
- Sq.Ft.:
- n/a
- Status:
- Active
- Beds:
- 2
- Lot size:
- 0.07 Acres
- Year built:
- 1925
- Baths:
- 1.00
- MLS#:
- 24040453
- Subdivision:
- Carondelet Add
ADDITIONAL INFORMATION
Charming 2-bedroom, 1-bath brick bungalow. Includes appliances and washer/dryer. Clean walkout basement. Enjoy a level yard with a large storage shed. Relax on the front or back patio—perfect for morning coffee! Conveniently located just minutes from I-55. Don't miss this cozy gem! As-is sale. Seller will provide passed city occupancy and a one year home warranty!!
- Type:
- Single Family
- Sq.Ft.:
- n/a
- Status:
- Active
- Beds:
- 2
- Lot size:
- 0.14 Acres
- Year built:
- 1924
- Baths:
- 1.00
- MLS#:
- 24066060
- Subdivision:
- Hollywood Heights
ADDITIONAL INFORMATION
Very affordable two-bedroom brick home. THIS WAS PREVIOUSLY LISTED AS A SHORT SALE, BUT THAT IS NO LONGER THE CASE. It is now available for immediate sale. Needs some work, but overall, a great value. Needs a few windows replaced but the good ones are double-hung vinyl. Electric has been updated at some point and the stack is ABS. It does need AC, a water heater, and cosmetic improvements. The kitchen cabinets are serviceable but the countertops may need replacing. Bathroom needs some work but is not a complete remodel by any means. This property is broker-owned and was recently acquired as a result of foreclosure. Offered strictly as-is with the seller providing no warranties, inspections, or repairs. Only buyers with cash, credit lines, or portfolio loans will be considered. No sight-unseen offers please.
- Type:
- Condo
- Sq.Ft.:
- 1,884
- Status:
- Active
- Beds:
- 2
- Year built:
- 2008
- Baths:
- 3.00
- MLS#:
- 24066040
- Subdivision:
- Syndicate Bldg Amd Supplementa
ADDITIONAL INFORMATION
True luxury city living doesn’t get any better than life at the Syndicate & this unit is spectacular! This is an extremely rare floor plan offering nearly 1,900 square feet. Inside you'll get TWO BEDROOM SUITES, both with their own spa-like bathrooms, stained concrete floors, custom closets and both are large enough for king size beds! The living area is wonderful. Large bank of west facing windows floods the space with light. You have an open-style kitchen with large island, big dining space, separate office, spacious living room, bonus space and a HUGE laundry room with a walk-in custom pantry attached! Now let’s talk about upgrades. This was a developer finished space so custom finishes are found throughout! A TRUE MUST SEE! Top this spectacular space off with heated garage parking for 2+ cars and extra private storage. Amenities include club room, courtyard, fitness center, art galleries, workshop, meeting room, rooftop deck and best of all, a location right next door to Schnucks.
- Type:
- Single Family
- Sq.Ft.:
- n/a
- Status:
- Active
- Beds:
- 3
- Year built:
- 1957
- Baths:
- 1.00
- MLS#:
- 24064521
- Subdivision:
- Cornell Heights Add
ADDITIONAL INFORMATION
Welcome to 3716 Comstock Dr, a charming residence in the heart of St. Louis. This meticulously maintained home features a spacious open floor plan, boasting 3 spacious bedrooms and 1 full bathroom. The inviting living area flows seamlessly into a bright, updated kitchen, complete with contemporary appliances and ample counter space. Enjoy cozy evenings in the expansive backyard, ideal for gatherings or peaceful relaxation. Located in a friendly neighborhood with convenient access to schools, parks, and local amenities, this home combines comfort and convenience. Don’t miss the opportunity to make this gem your own!
- Type:
- Single Family
- Sq.Ft.:
- 1,938
- Status:
- Active
- Beds:
- 3
- Lot size:
- 0.08 Acres
- Year built:
- 1908
- Baths:
- 2.00
- MLS#:
- 24065690
- Subdivision:
- Walnut Park West
ADDITIONAL INFORMATION
Excellent all brick 2 story home in Walnut Park West. Tons of room, natural light, and opportunities for your lifestyle. Current occupuant will be out before closing.
$249,900
6229 Odell Street St Louis, MO 63139
- Type:
- Single Family
- Sq.Ft.:
- n/a
- Status:
- Active
- Beds:
- 2
- Lot size:
- 0.12 Acres
- Year built:
- 1927
- Baths:
- 1.00
- MLS#:
- 24065520
- Subdivision:
- Cliff Add
ADDITIONAL INFORMATION
This updated bungalow is perfectly situated in the heart of Clifton Heights, offering prime access to major highways, shopping, and dining. Relax on the spacious covered front porch, ideal for morning coffee or evening drinks. Inside, the home blends classic charm with modern updates, featuring impressive nine-foot ceilings, a cozy fireplace, original stained-glass windows, and all-new lighting, doors, and hardwood floors. The sleek, modern kitchen boasts stainless steel appliances and granite countertops. The main level includes two well-sized bedrooms, a formal dining room, and a fully updated bathroom. The walk-up lower level adds a bonus room or office, ample storage, and a laundry room. Step out onto the deck to enjoy the large, fenced backyard—perfect for entertaining or pets! A two-car garage completes this home. ****NOT FOR RENT *****
- Type:
- Single Family
- Sq.Ft.:
- n/a
- Status:
- Active
- Beds:
- 2
- Lot size:
- 0.15 Acres
- Year built:
- 1930
- Baths:
- 1.00
- MLS#:
- 24066009
- Subdivision:
- Castle Point Unit 2
ADDITIONAL INFORMATION
Property is being sold as-is, no warranties are expressed or implied. No showings of occupied homes without an accepted offer. Seller prefers to use Total Title. Property can be sold individually or as a package. Please reach out to agent for information on the package. Photos of property were taken prior to current tenants occupancy
- Type:
- Single Family
- Sq.Ft.:
- n/a
- Status:
- Active
- Beds:
- 3
- Lot size:
- 0.19 Acres
- Year built:
- 1930
- Baths:
- 1.00
- MLS#:
- 24066026
- Subdivision:
- Chambers Park
ADDITIONAL INFORMATION
Property is being sold as-is, no warranties are expressed or implied. No showings of occupied homes without an accepted offer. Seller prefers to use Total Title. Property can be sold individually or as a package. Please reach out to agent for information on the package.
$119,000
10500 Count St Louis, MO 63136
- Type:
- Single Family
- Sq.Ft.:
- n/a
- Status:
- Active
- Beds:
- 3
- Year built:
- 1958
- Baths:
- 2.00
- MLS#:
- 24066013
- Subdivision:
- Castle Point
ADDITIONAL INFORMATION
Charming 3 bedroom, 1 and a half bath home. Enter inside into the spacious living room that leads into newly rehabbed kitchen. A large storage area and bonus room in the finished walkout basement. Large private fenced in backyard perfect for entertaining. Seller has made improvements throughout home and motivated to sell. Don't miss this opportunity to make this lovely home yours!
- Type:
- Multi-Family
- Sq.Ft.:
- n/a
- Status:
- Active
- Beds:
- n/a
- Baths:
- MLS#:
- 24066017
- Subdivision:
- Other
ADDITIONAL INFORMATION
Great opportunity to own a 2 family investment property! Call the the agent at 314-374-9041 for details about the property. For showings, contact agent. Owner will show the units

Listings courtesy of MARIS MLS as distributed by MLS GRID, based on information submitted to the MLS GRID as of {{last updated}}.. All data is obtained from various sources and may not have been verified by broker or MLS GRID. Supplied Open House Information is subject to change without notice. All information should be independently reviewed and verified for accuracy. Properties may or may not be listed by the office/agent presenting the information. The Digital Millennium Copyright Act of 1998, 17 U.S.C. § 512 (the “DMCA”) provides recourse for copyright owners who believe that material appearing on the Internet infringes their rights under U.S. copyright law. If you believe in good faith that any content or material made available in connection with our website or services infringes your copyright, you (or your agent) may send us a notice requesting that the content or material be removed, or access to it blocked. Notices must be sent in writing by email to [email protected]. The DMCA requires that your notice of alleged copyright infringement include the following information: (1) description of the copyrighted work that is the subject of claimed infringement; (2) description of the alleged infringing content and information sufficient to permit us to locate the content; (3) contact information for you, including your address, telephone number and email address; (4) a statement by you that you have a good faith belief that the content in the manner complained of is not authorized by the copyright owner, or its agent, or by the operation of any law; (5) a statement by you, signed under penalty of perjury, that the information in the notification is accurate and that you have the authority to enforce the copyrights that are claimed to be infringed; and (6) a physical or electronic signature of the copyright owner or a person authorized to act on the copyright owner’s behalf. Failure to include all of the above information may result in the delay of the processing of your complaint.
Saint Louis Real Estate
The median home value in Saint Louis, MO is $149,000. This is lower than the county median home value of $248,000. The national median home value is $338,100. The average price of homes sold in Saint Louis, MO is $149,000. Approximately 56.37% of Saint Louis homes are owned, compared to 39.63% rented, while 4% are vacant. Saint Louis real estate listings include condos, townhomes, and single family homes for sale. Commercial properties are also available. If you see a property you’re interested in, contact a Saint Louis real estate agent to arrange a tour today!
Saint Louis, Missouri has a population of 29,897. Saint Louis is more family-centric than the surrounding county with 31.54% of the households containing married families with children. The county average for households married with children is 29.08%.
The median household income in Saint Louis, Missouri is $75,862. The median household income for the surrounding county is $72,562 compared to the national median of $69,021. The median age of people living in Saint Louis is 40.8 years.
Saint Louis Weather
The average high temperature in July is 88.8 degrees, with an average low temperature in January of 21.8 degrees. The average rainfall is approximately 41.1 inches per year, with 13.9 inches of snow per year.
